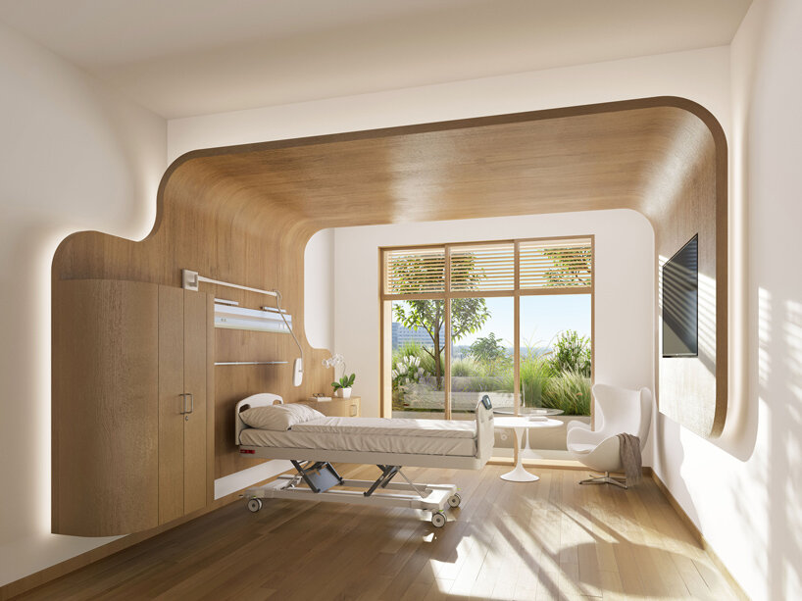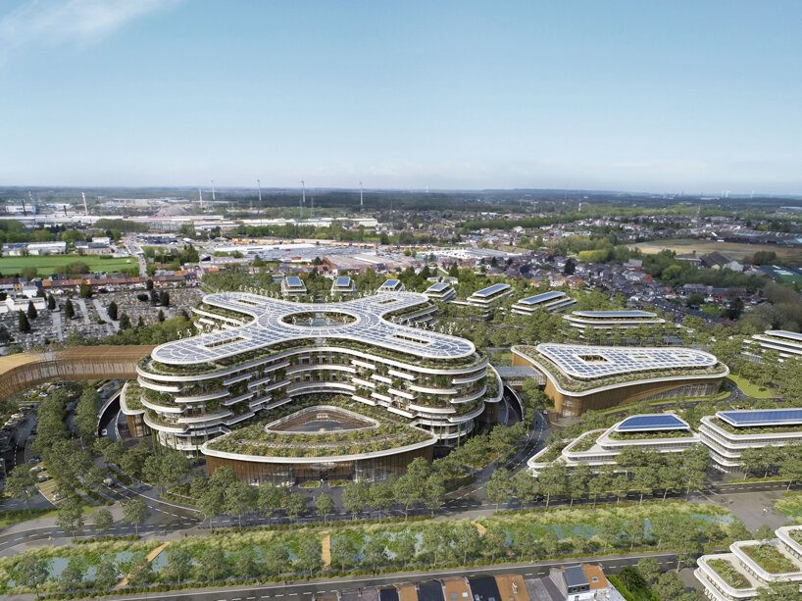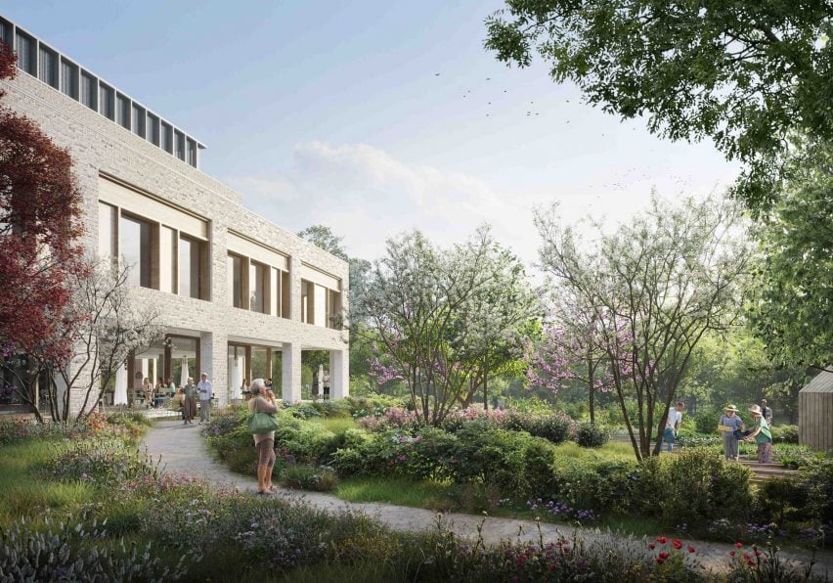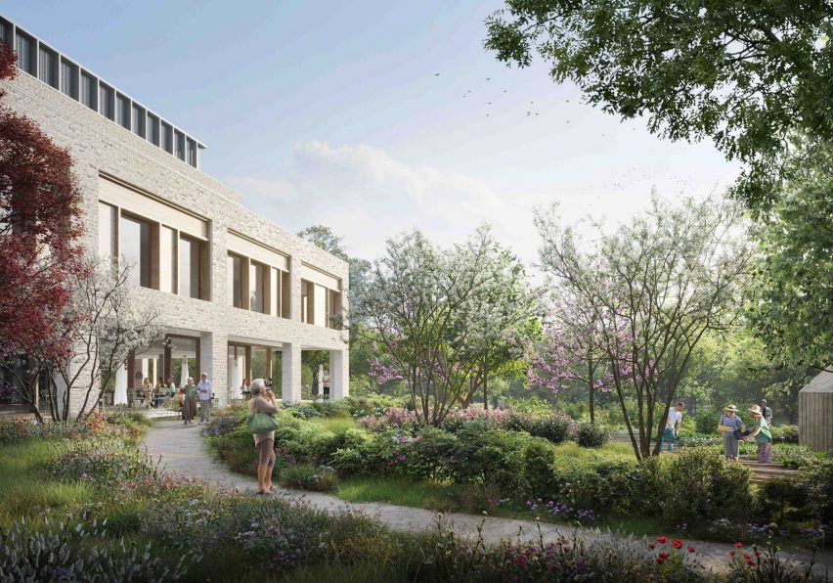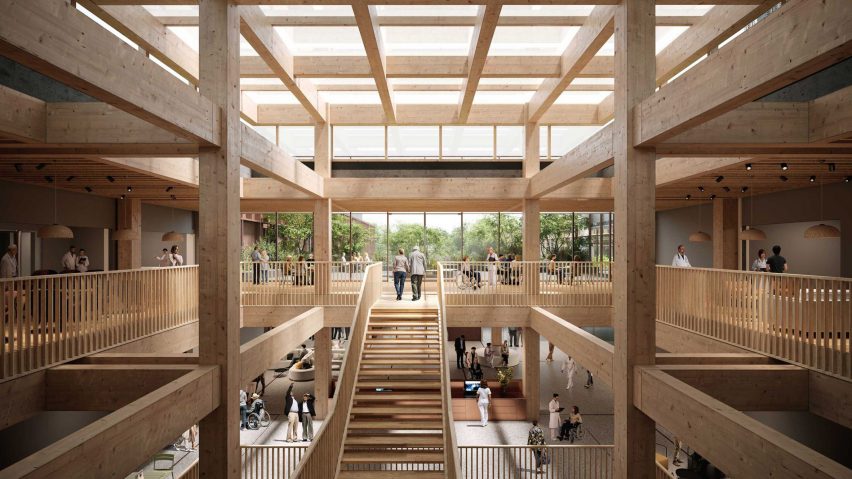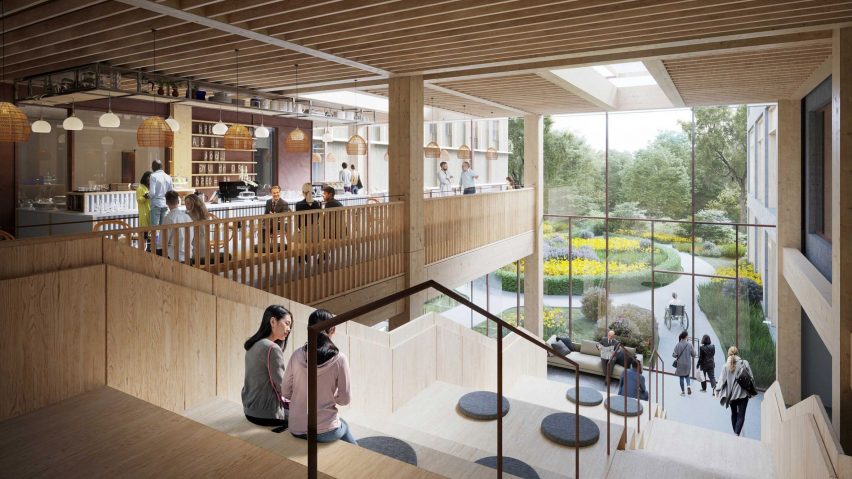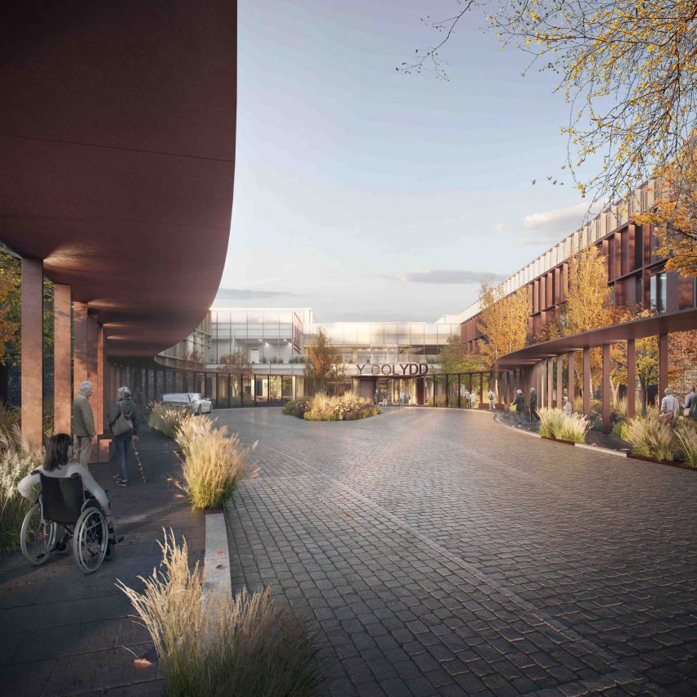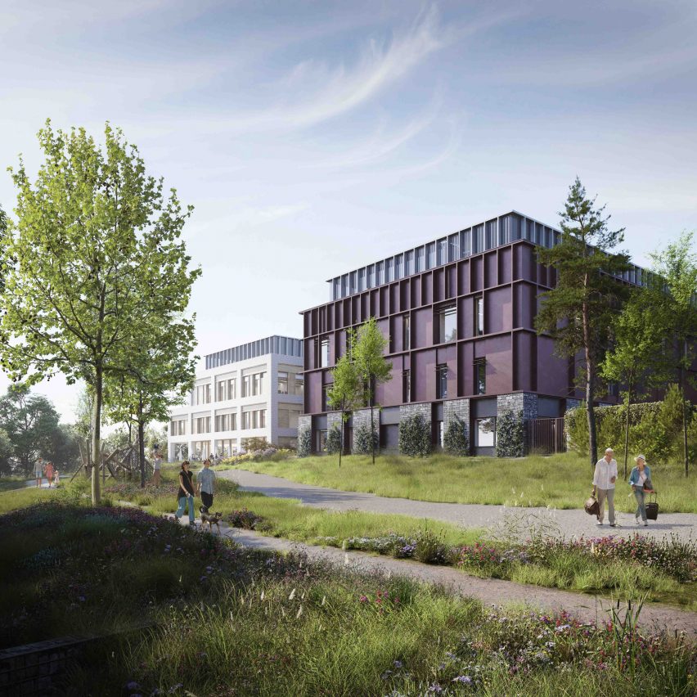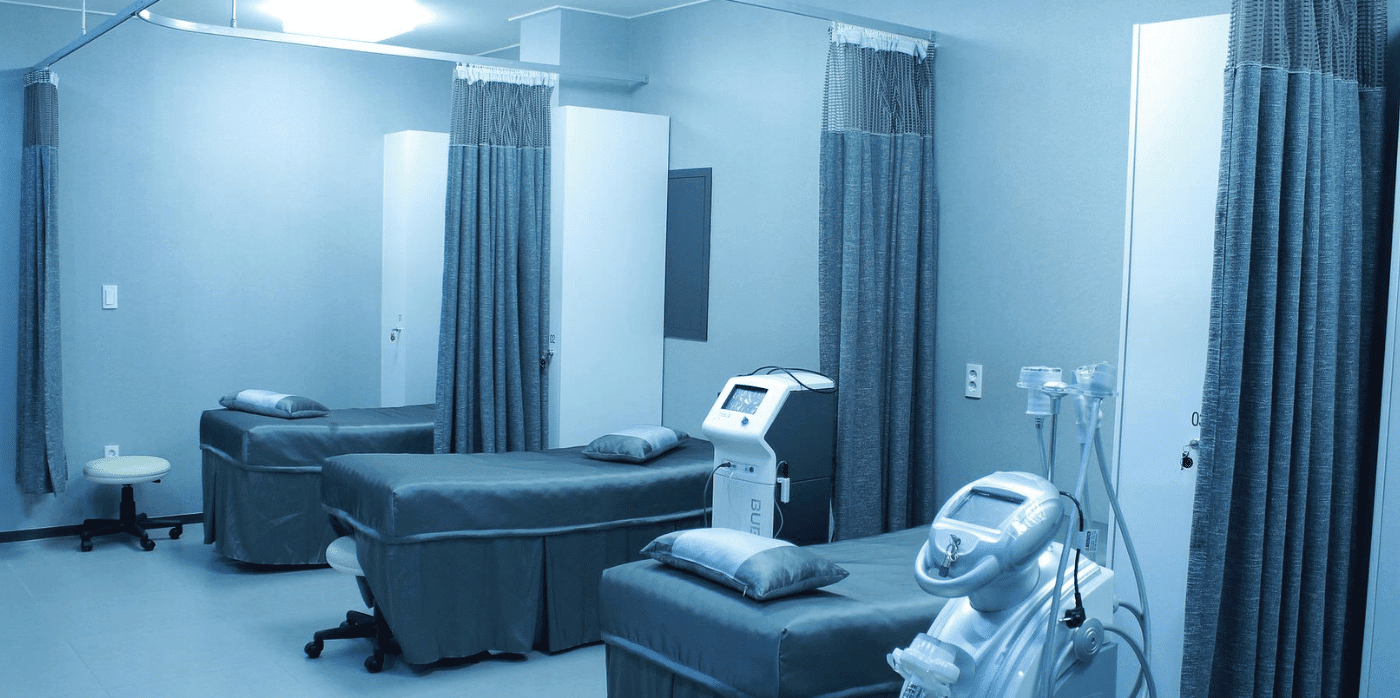vincent callebaut’s biophilic hospital campus in belgium unfolds around flower-shaped atrium
Vincent Callebaut’s Hospital Campus in belgium
Vincent Callebaut has designed HOSPIWOOD, a biophilic hospital campus in Belgium with the aim of enhancing sustainability as well as patients’ experience and recovery. The project brings together local hospital networks on a 14-hectare campus designed to prioritize sustainability and offer high-quality healthcare. HOSPIWOOD serves as a link between the Buset and Longtain sites, situated along the Boulevard Urbain de l’Est, positioned to accommodate various functions within the cityscape, contributing to its overall vitality. At its core, HOSPIWOOD is committed to environmental responsibility and community well-being. The project’s masterplan promotes efficient resource management, incorporating features such as solar car parks, rainwater harvesting systems, and green spaces to mitigate environmental impact and enhance the local ecosystem.
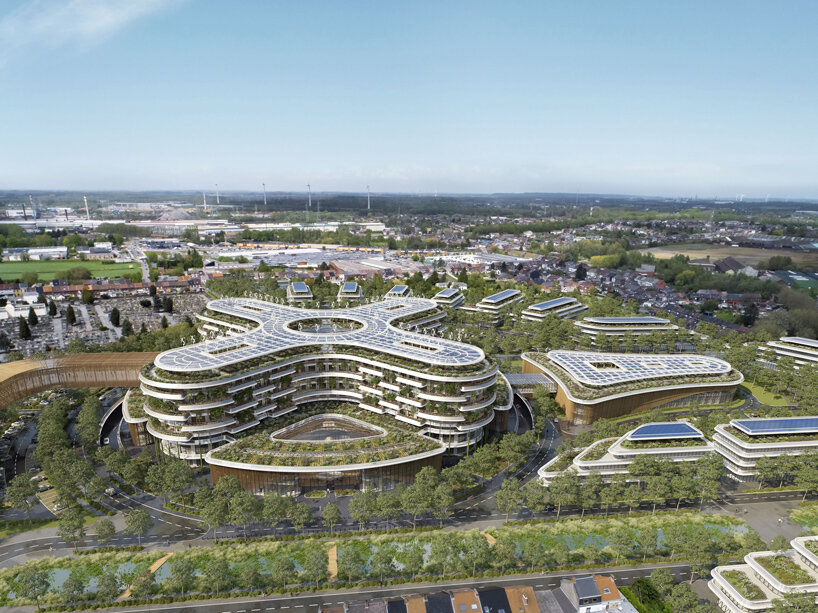
all images by Vincent Callebaut
a Modern and patient-friendly Hospital Infrastructure
The architects implemented a range of structures, such as The Building K, The Ponte Vecchio, The Vertical Forest, and The Medical Logipole, signaling a departure from traditional hospital design towards a more integrated and environmentally conscious approach. Building K connects to the core of the Tivoli Hospital’s Tripod, and its construction is now underway. The Ponte Vecchio acts as an inhabited bridge, linking various medical staff facilities like restaurants, meeting rooms, and administration offices, along with an amphitheater. Spanning Avenue Max Buset, it forms a direct link between the K building and the new Longtain hospital, featuring dynamic, spiral architecture symbolizing hospital partnership. The Vertical Forest embodies the new Longtain Hospital, featuring 600 rooms across 66,500 sqm within a mid-rise building. Its soft curves create a biophilic atmosphere promoting well-being and serenity. The circular base houses technical platforms around large patios, atriums, and gardens.
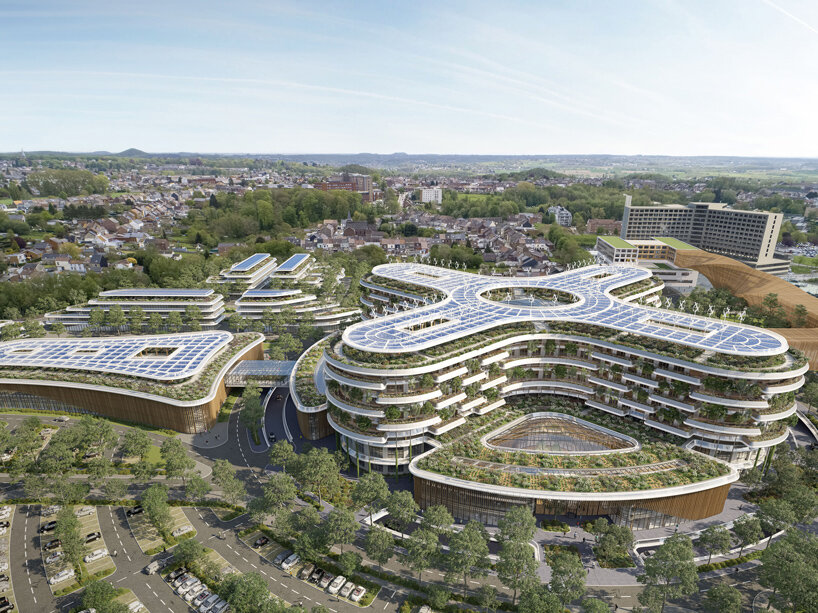
a biophilic hospital campus promoting sustainability and patient-centered care
On the ground floor, a flower-shaped atrium integrates the admissions hall and shops, while various medical services are distributed across the circular plane’s four petals. The first floor hosts intensive care, interventional platforms, and other specialized units, following a similar layout. The logistics basement, accessed via a peripheral circular moat, facilitates seamless flow management while minimizing visual and auditory disturbances. The Medical Logipole serves the logistical needs of the La Louvière site and other network locations. Situated on the northern roundabout side of Boulevard Urbain de l’Est, it offers direct road access and connects to the Longtain Hospital via a glass footbridge. The Campus consolidates complementary functions such as intergenerational housing, nursing homes, and recreational facilities within a masterplan promoting urban diversity and integration.
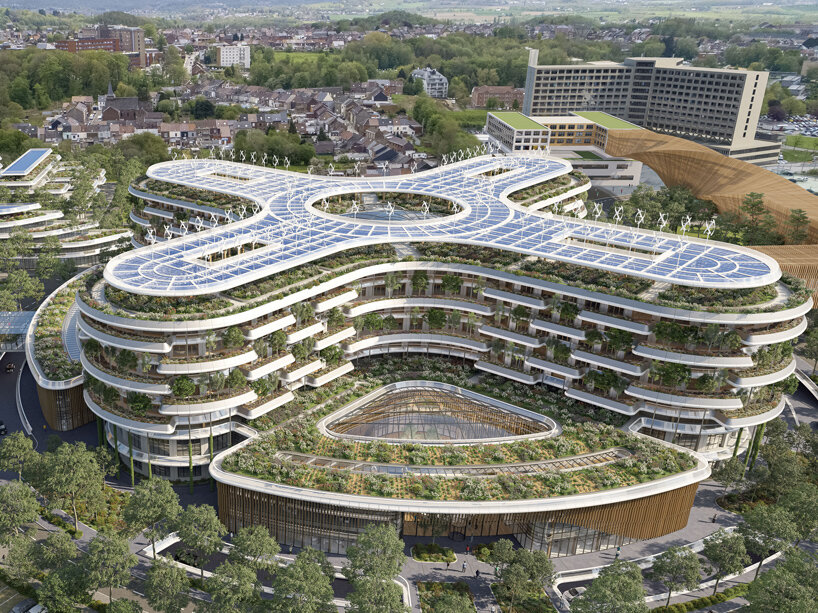
promoting a nature-infused design
Green Infrastructure & Sustainable Solutions
HOSPIWOOD aims to develop a real eco-neighborhood where residents can enjoy living, working, and seeking medical care. The project focuses on efficient and balanced management of resources and flows, maximizing the site’s assets while preserving its environment. The project integrates elements of ecological and solidarity transition, such as urban greening, renewable energy use, and sustainable transportation. The masterplan adopts a radial and concentric layout, directing flows toward a central atrium, which serves as a public urban hub. The architecture blends harmoniously with the landscape, incorporating features like wind turbines and repurposed mining residues. Preserving the landscape involves combatting soil artificialization by transforming the Longtain site into a lush urban forest. This includes planting endemic trees, fostering native biodiversity, and implementing rainwater harvesting systems. A prominent feature is the tree-lined valley along the New Boulevard Urbain de l’Est, which serves as a rainwater filtration pond and provides a serene environment for residents. This holistic approach honors the industrial, cultural, and natural heritage of the region, enriching the identity of the community.
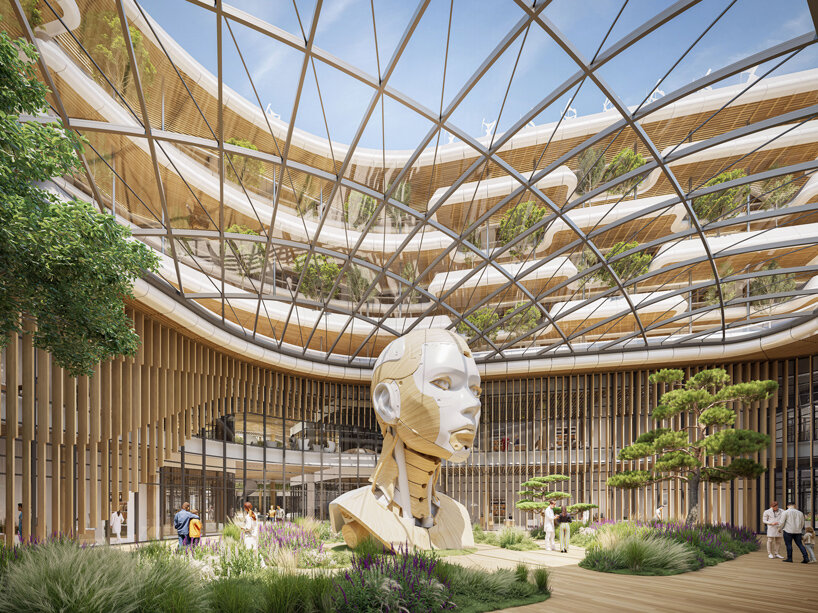
an eco-neighborhood where residents can enjoy living, working, and seeking medical care
The solar car parks, equipped with photovoltaic canopies, are designated for staff, patients, visitors, and logistics. They are strategically located near the hospital in concentric bands, bordered by large hedgerows, with 50% of parking spaces covered with grass to promote soil drainage. Trees within the site are planted along these concentric hedges. Vertical landscaping is also prominent. Rooftop gardens, including a medicinal garden, adorn the eco-district, providing a shared space for caregivers and patients. These gardens are sheltered by solar canopies, generating electricity and hot water for patient rooms. Geothermal probes ensure year-round comfort, with additional solar canopies covering the logipole, totaling 7,350 m² of solar roofs for Longtain Hospital. Over 2.5 kilometers of planters line the care unit windows, offering hospitalized patients a soothing green environment. Rain chains connect these planters, guiding rainwater from the rooftop garden. The vertical forest hosts over 20,000 plants, capturing up to 120 tons of CO2 annually and aiding in bioclimatization, reducing temperatures by 3 to 5 degrees for patient comfort. This comprehensive approach reflects a commitment to citizen well-being and environmental stewardship.
