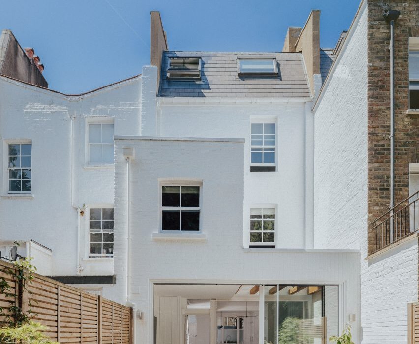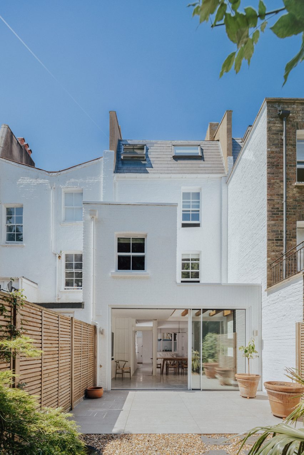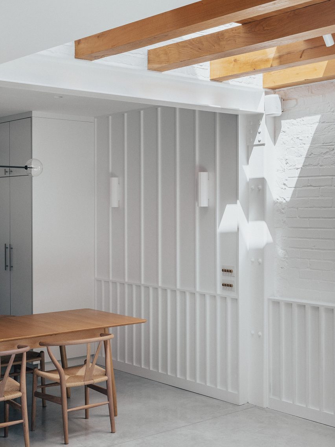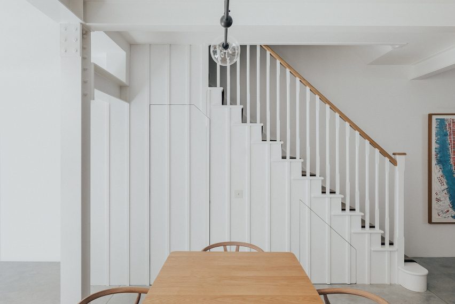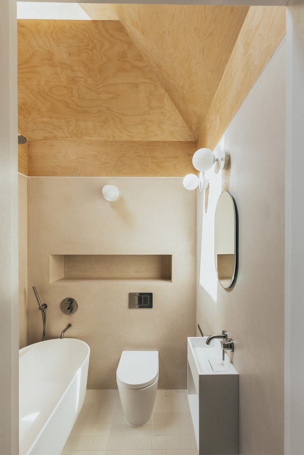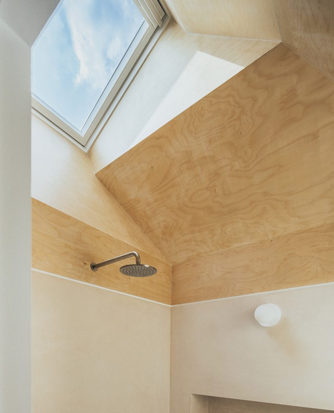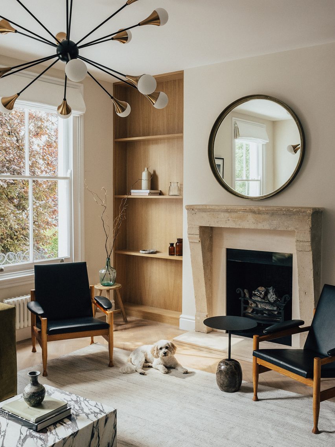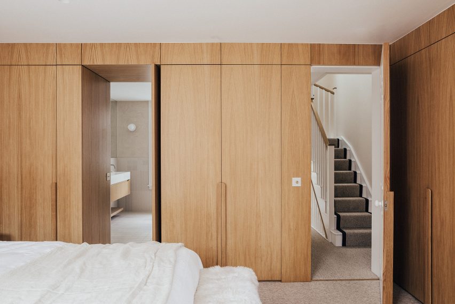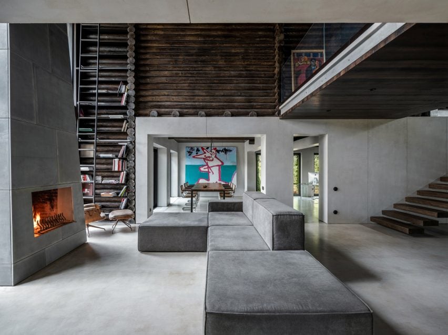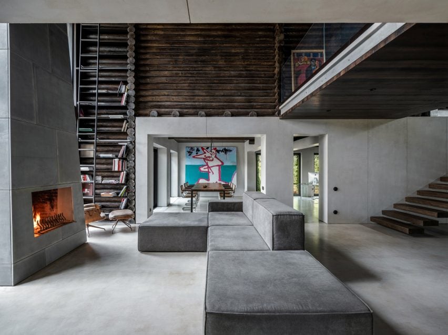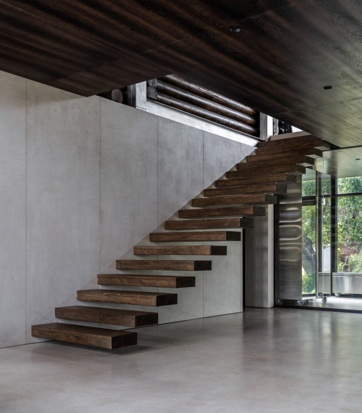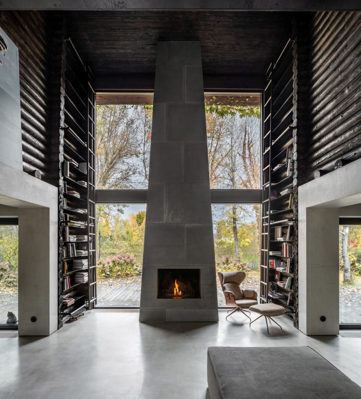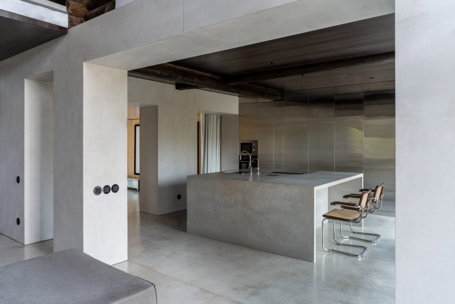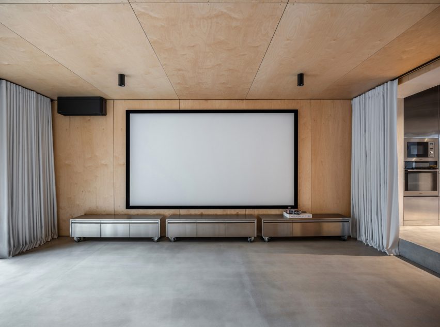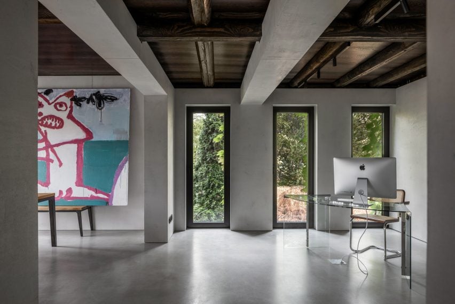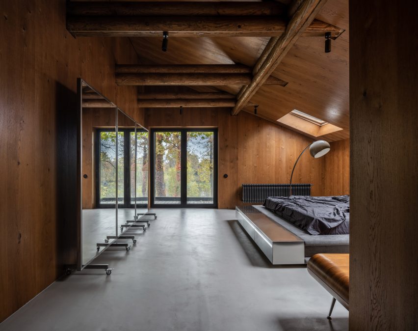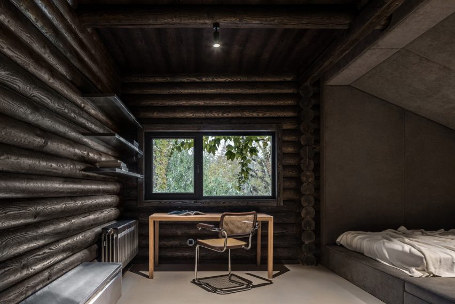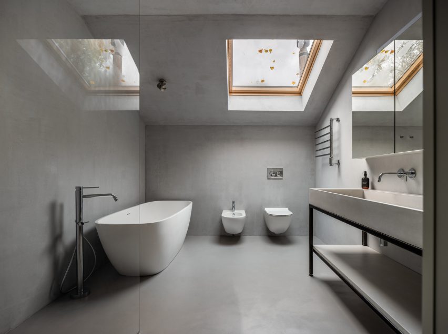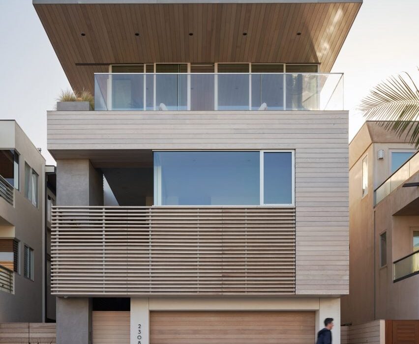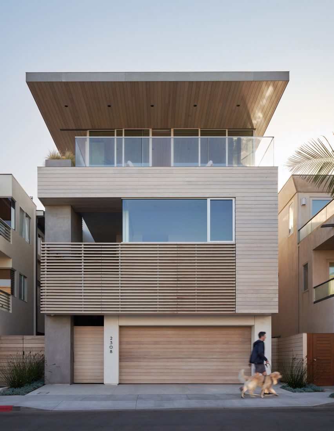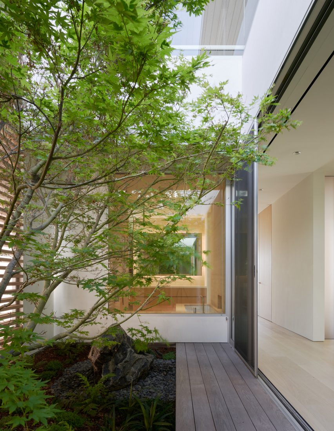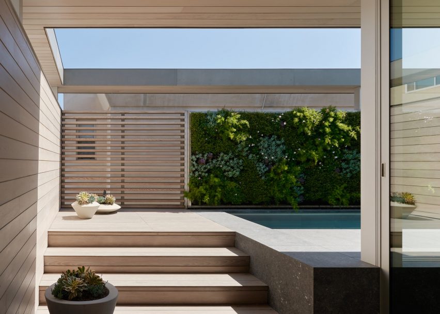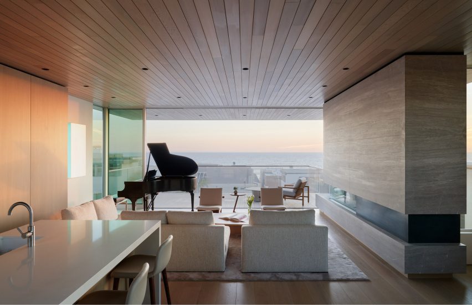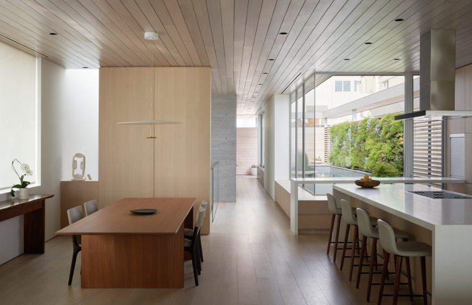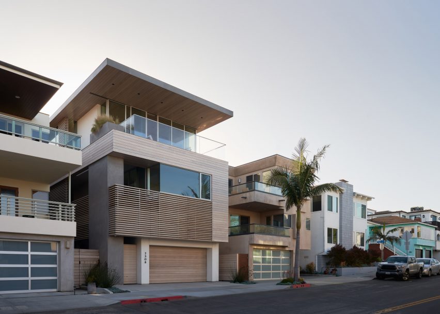Light and Air opens up Z House in Brooklyn to the outdoors
Local studio Light and Air has introduced a light-filled void at the centre of a Brooklyn townhouse as part of a major reconfiguration and extension project.
The home in the leafy Clinton Hill neighbourhood was bought by a family of four with roots in India and required a complete gut renovation to open up the spaces to the outside.
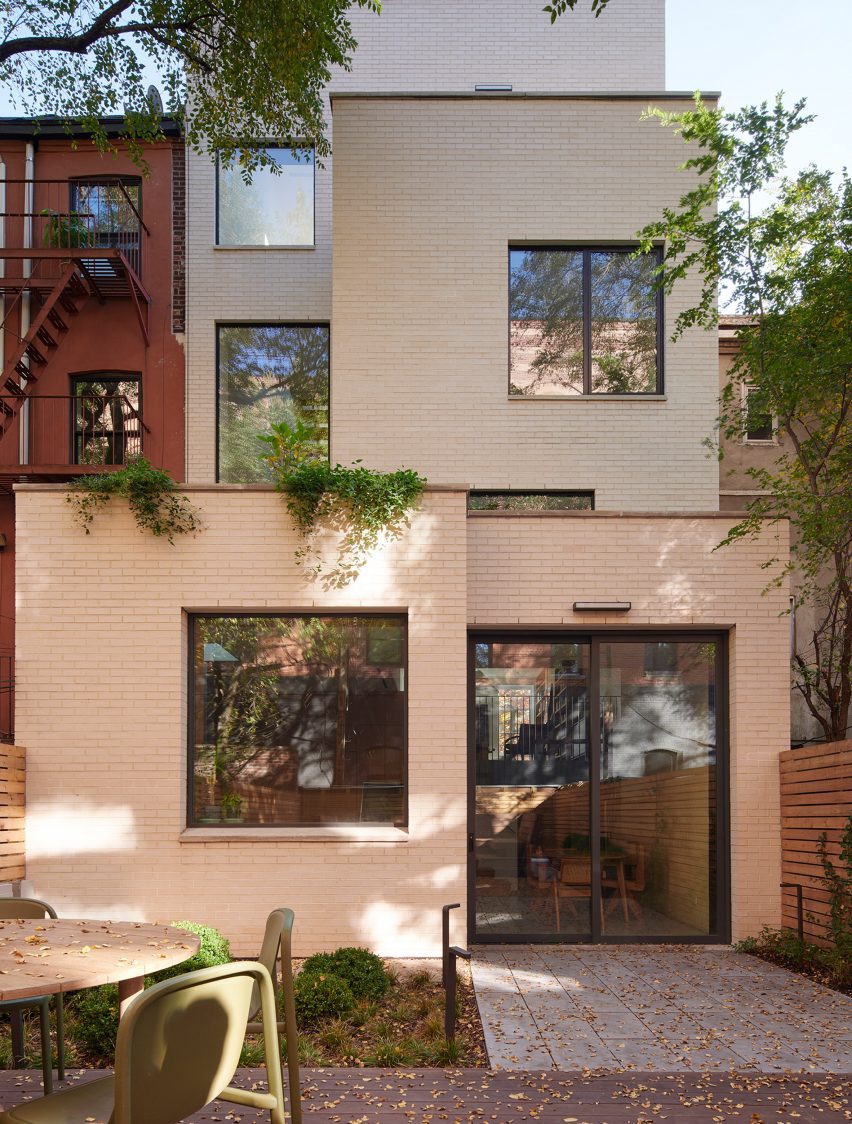
“They wanted a house that exhibited a strong connection to nature, featuring a more seamless integration between inside and out,” said Light and Air.
The project involved extending the building one level vertically, bringing its total number of storeys to four, as well as pushing it out significantly at the back.
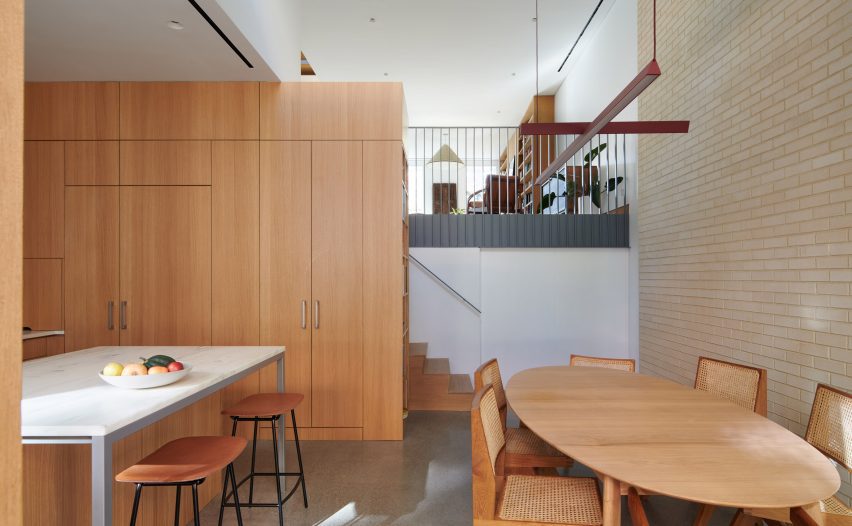
While the historic front facade was carefully restored, the rear elevation now presents as a contemporary stack of pale-brick cube volumes.
The interior was completely reorganized to allow sightlines between the original spaces, the new extensions and the outdoors.
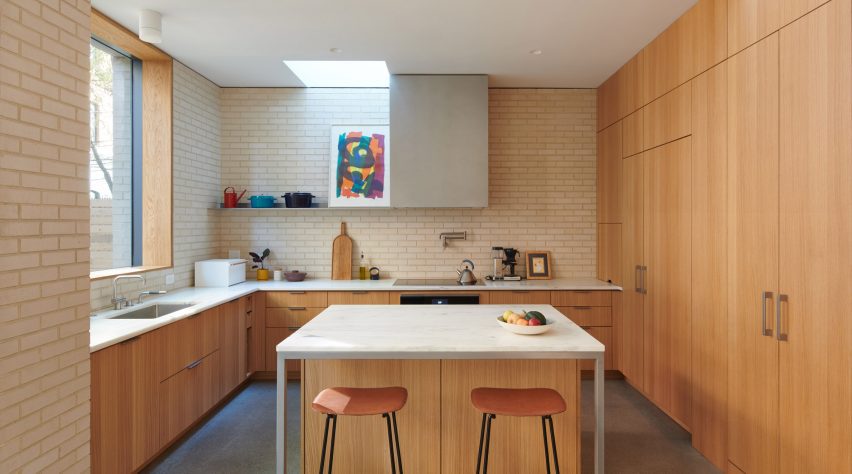
The most dramatic change involved swapping the stacked staircase with a switchback configuration – a similar approach taken by the studio at another Brooklyn townhouse in 2018.
This arrangement allows for improved visual connections between the levels and gave the project its name, Z House.
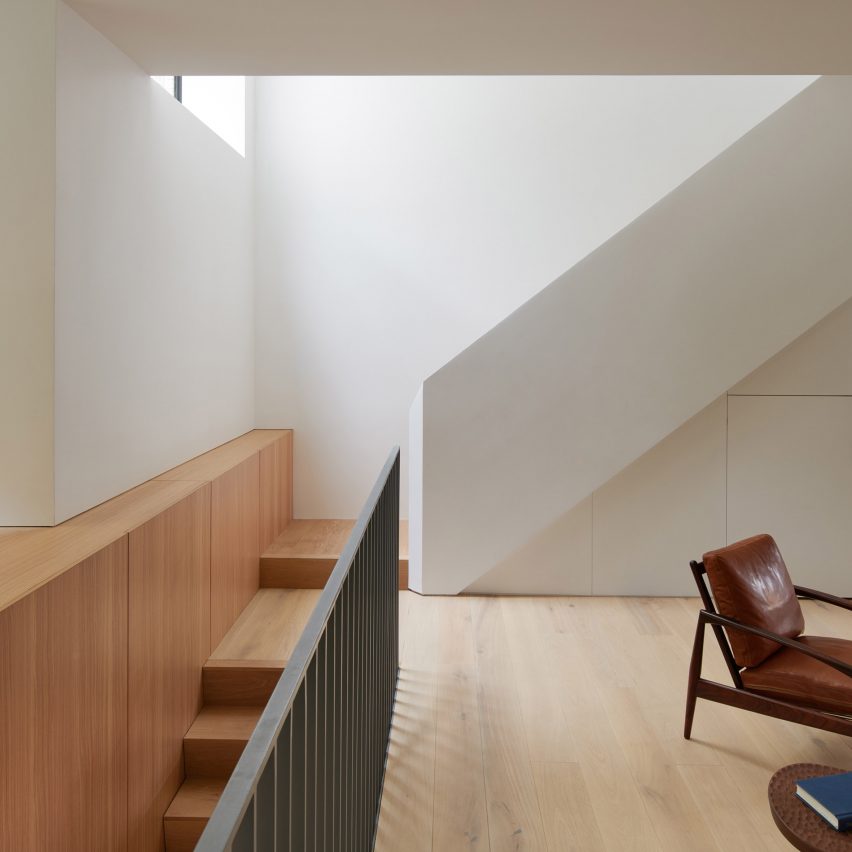
In addition, an angled skylight was added above the staircase void, bringing in light all the way down to the parlour 40 feet (12 metres) below.
“Filled by light and air, the stair’s drama is heightened by the placement of large windows punctuating the rear facade, allowing the vertical space to open to the exterior,” said the studio.
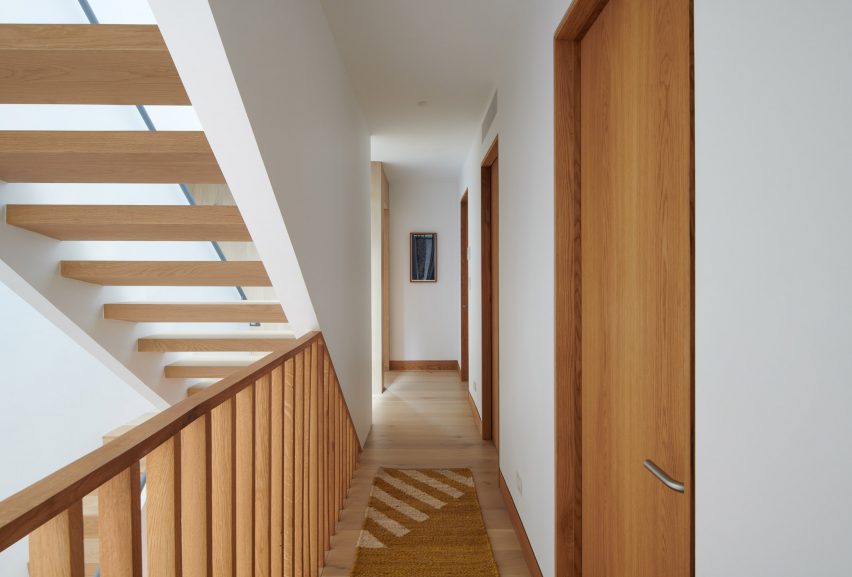
Of the home’s four storeys, the lower levels are occupied by the public spaces including the kitchen, dining, living and media rooms.
The top two levels are reserved for the children’s rooms and the primary suite respectively. The uppermost floor also accommodates a home office and provides access to a roof terrace created by the rear extension.
“This private, elevated, exterior space offers a unique domestic experience not typically found in most Brooklyn rowhouses,” Light and Air said.
Interiors throughout are clean and minimal, with white walls and custom oak millwork, built-ins and furniture.
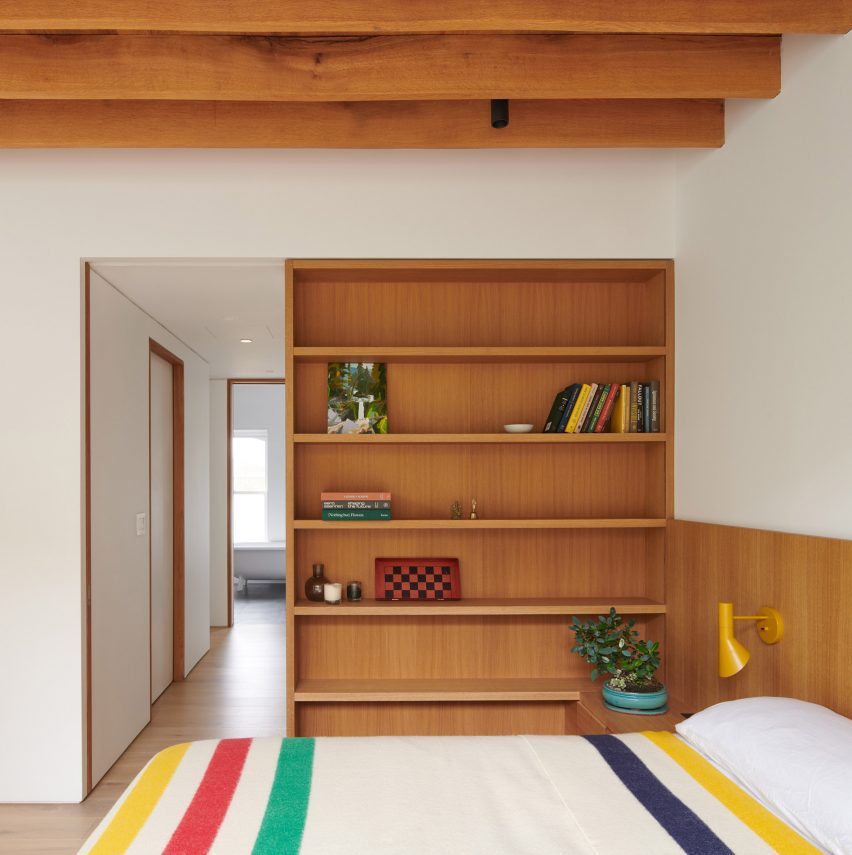
The pale brick of the rear facade is also expressed inside the double-height kitchen and dining area, which is open to the back patio.
“Located above the garden level addition is a green roof that buffers sightlines from the parlor floor, creating the effect of a floating garden beyond,” said Light and Air.
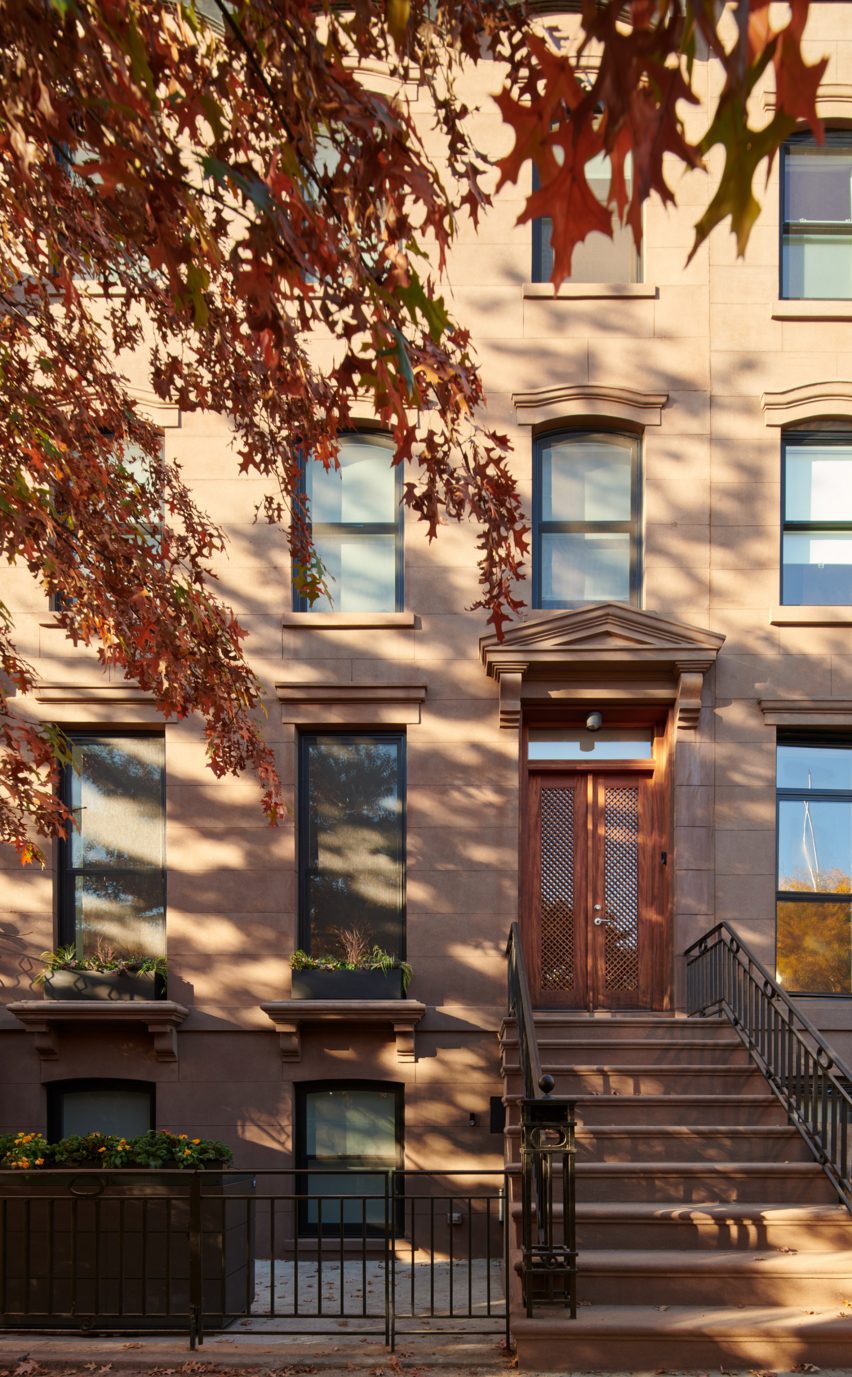
Founded by Shane Neufeld in 2017, the studio has completed a variety of interior design projects across New York City.
These include a Brooklyn apartment retrofitted with ample custom cabinetry and a spiral staircase and a Financial District loft where partitions were removed to create an open, inviting space.
The photography is by Kevin Kunstadt.

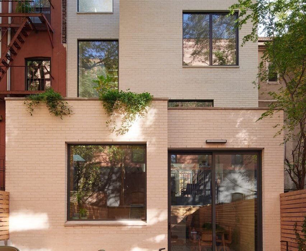
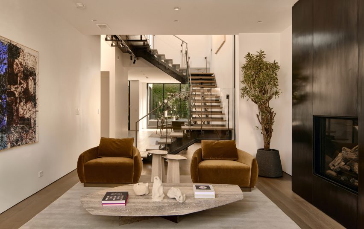
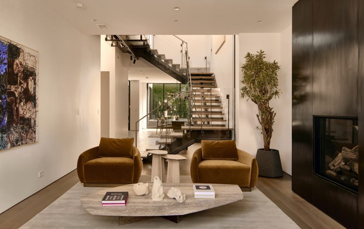
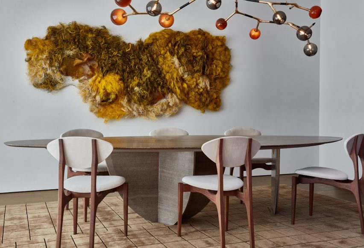
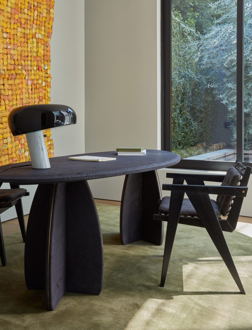
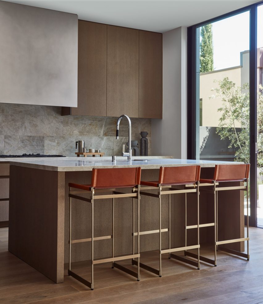
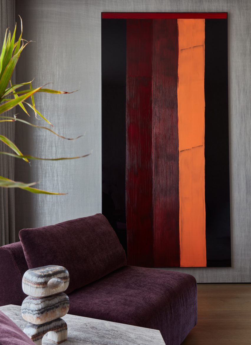
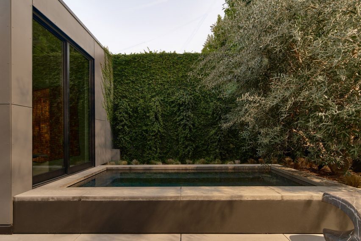
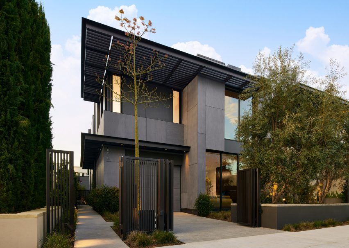
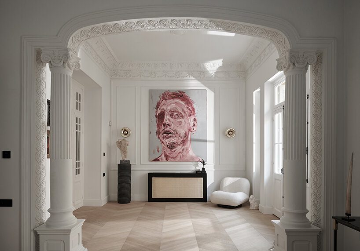
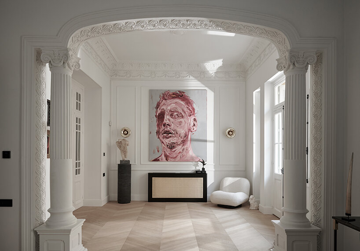
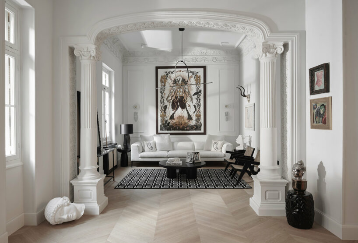
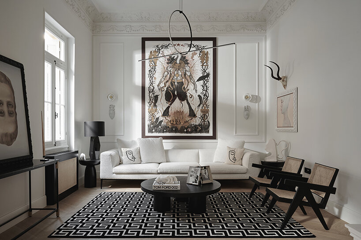
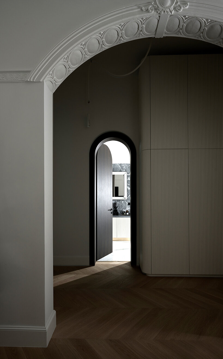
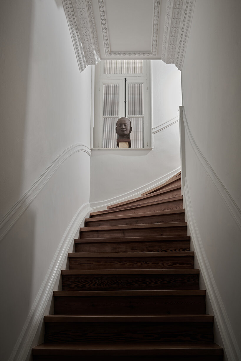
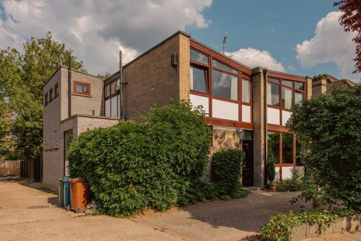
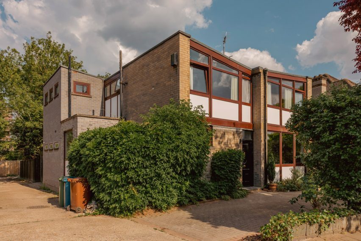
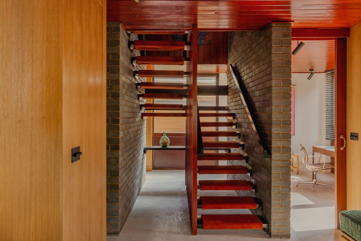
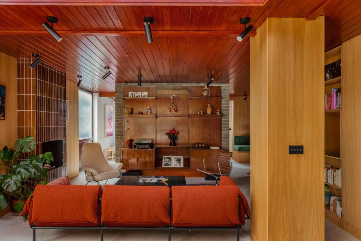
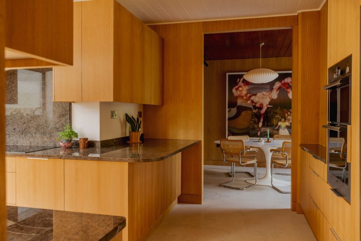
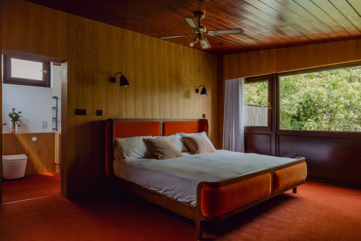
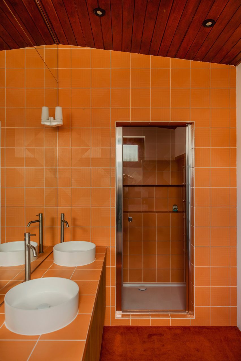
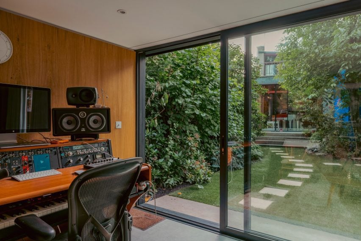
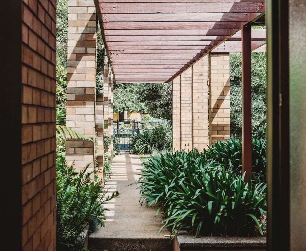
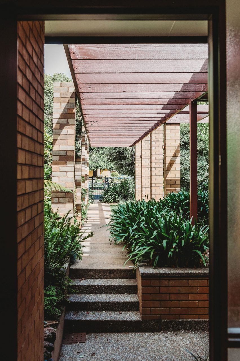
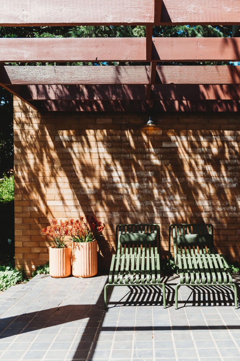
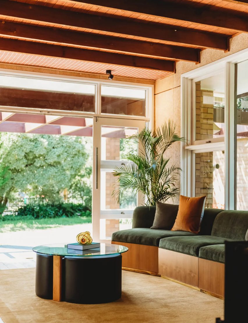
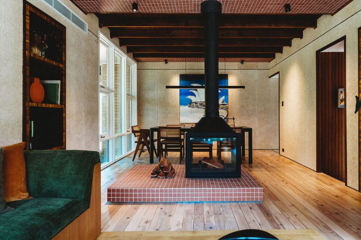
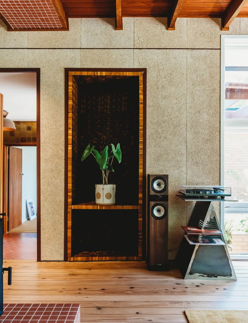
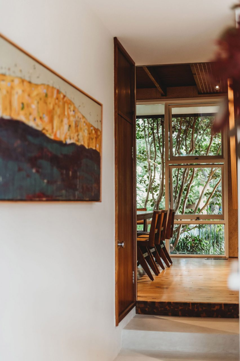
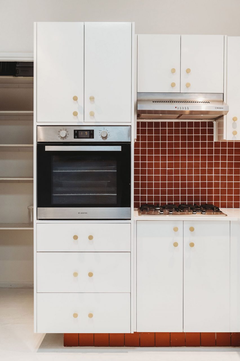
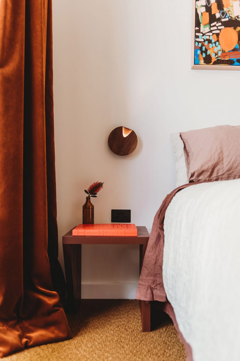
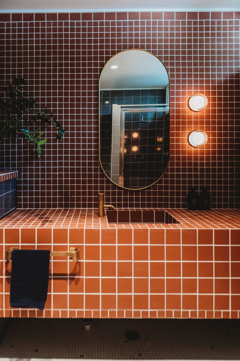
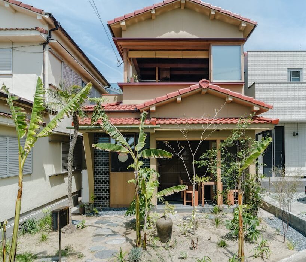
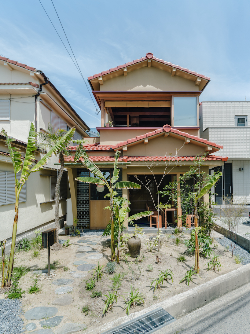
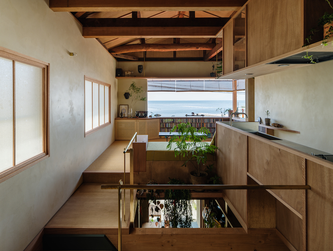
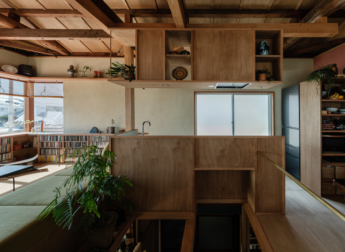
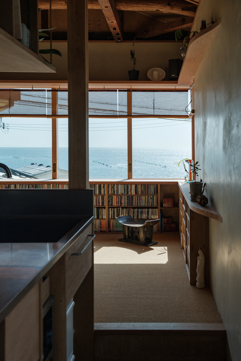
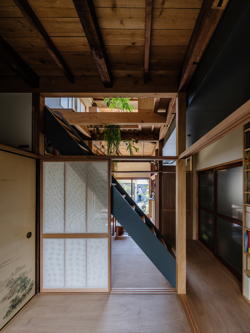
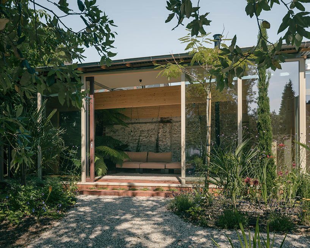
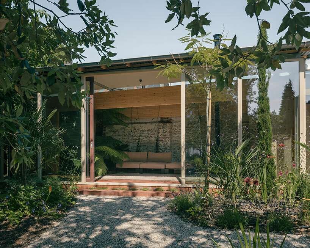 images ©
images © 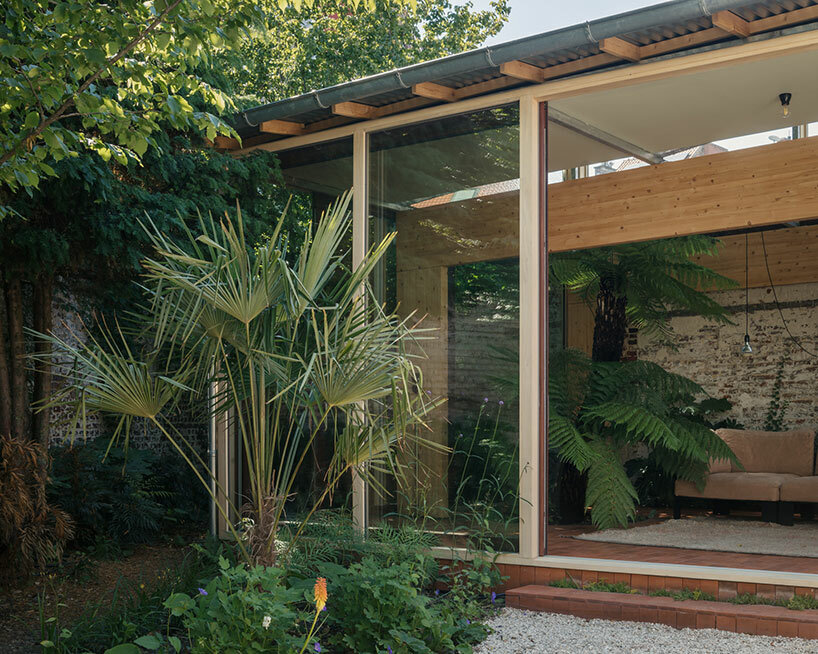 nature grows inside and out the residential renovation
nature grows inside and out the residential renovation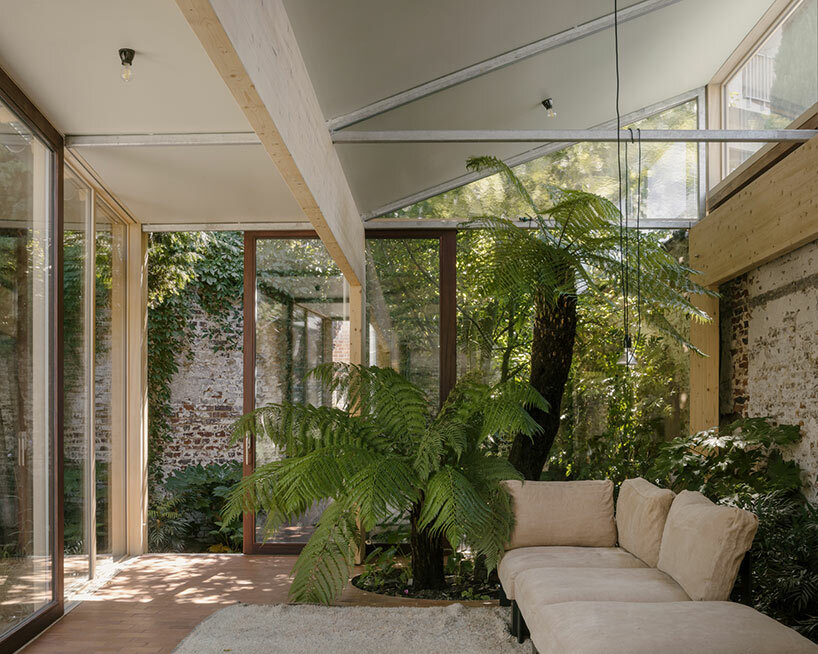
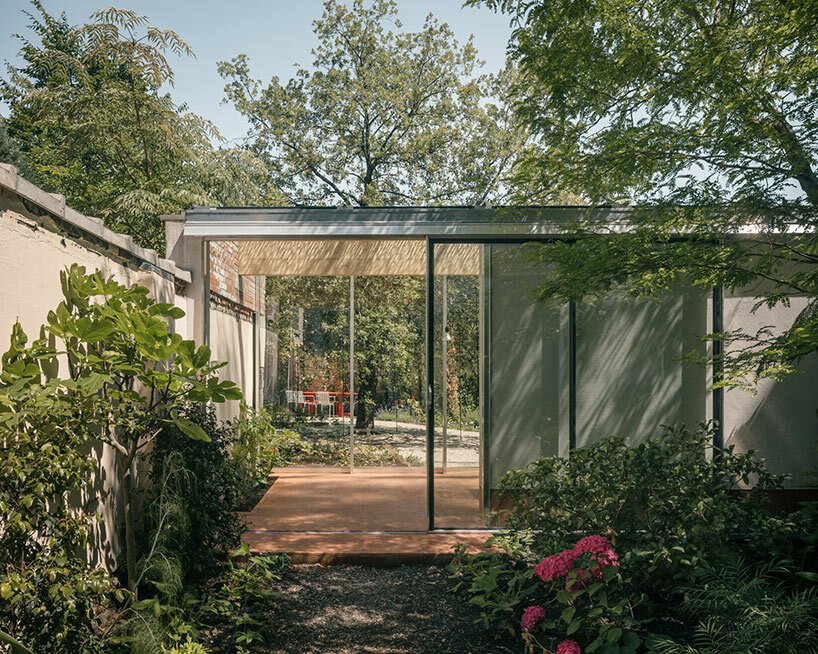
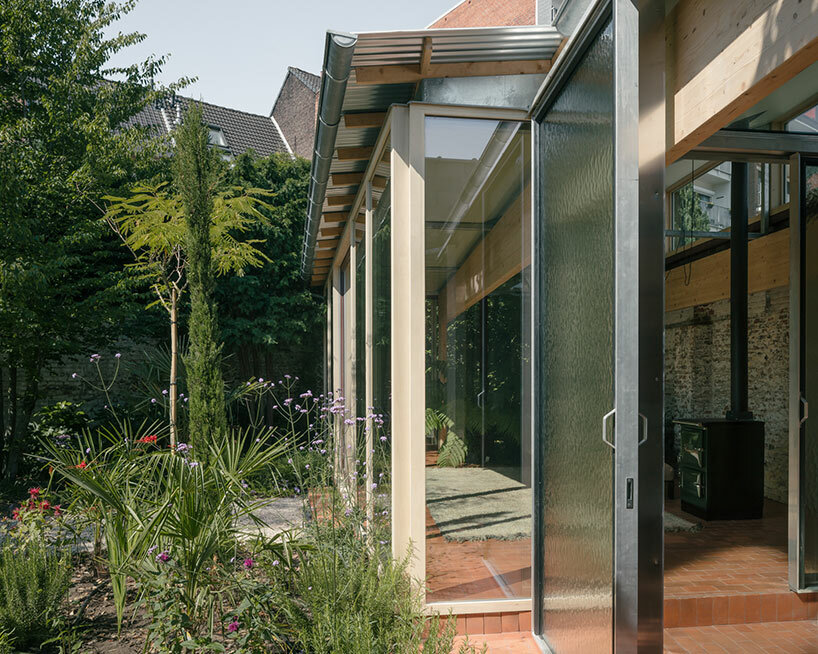 the once-cluttered industrial building is opened up with full-height glass walls
the once-cluttered industrial building is opened up with full-height glass walls