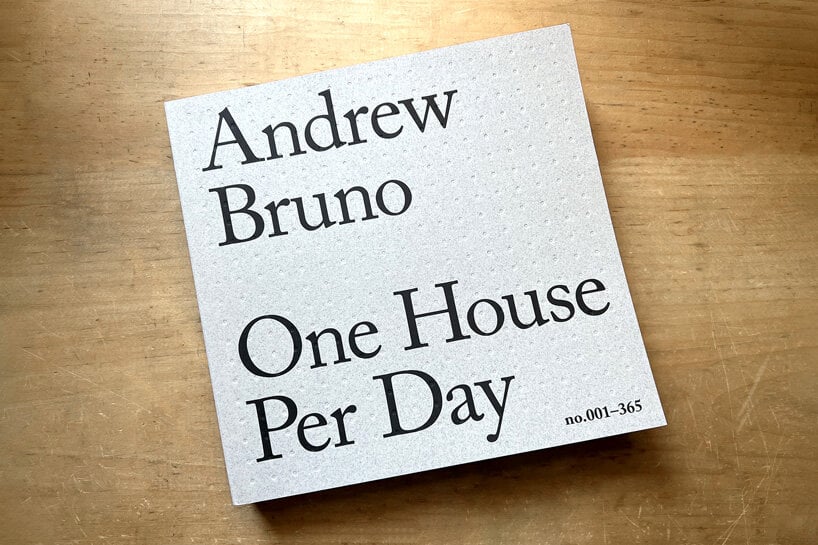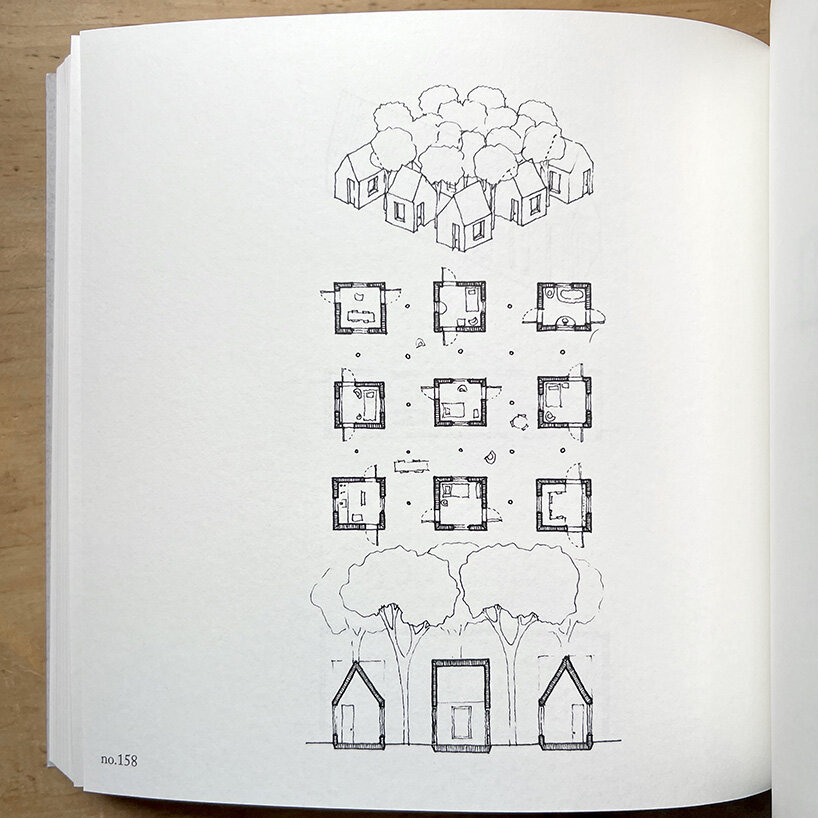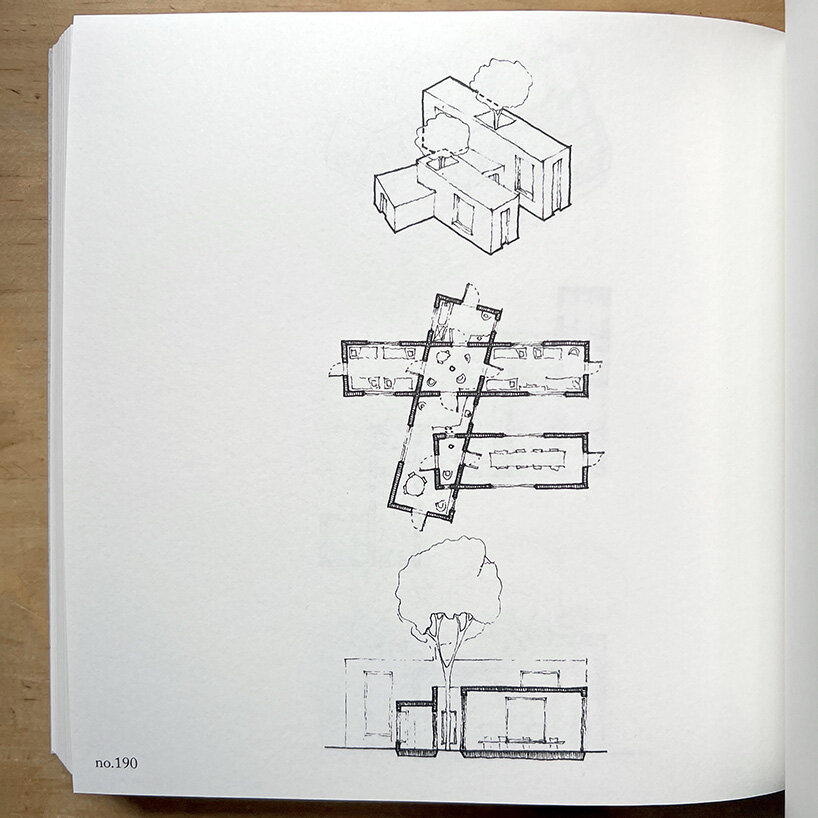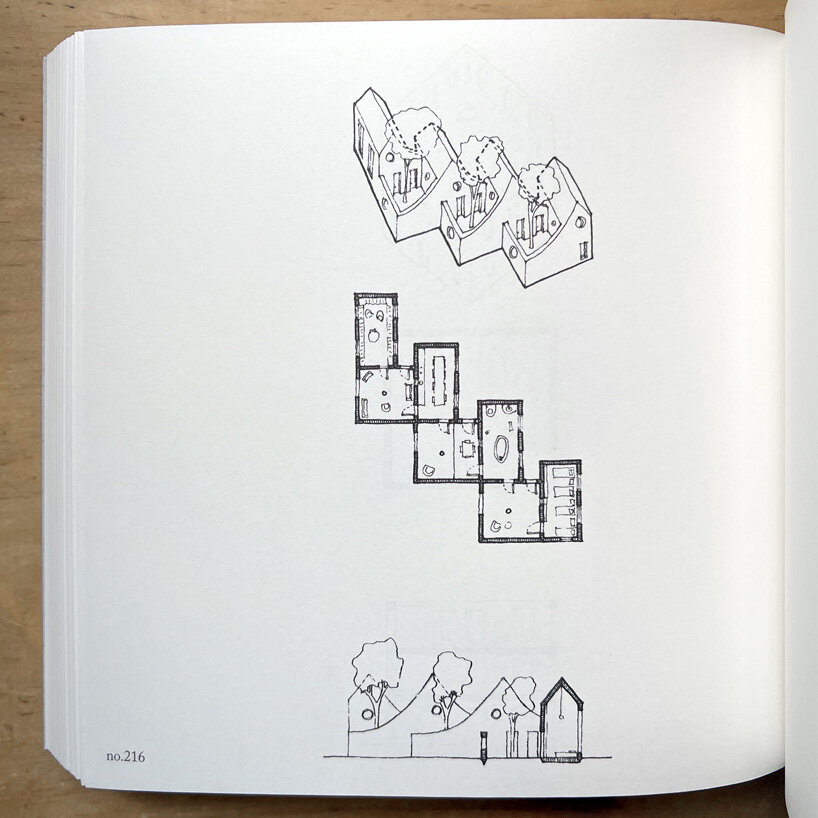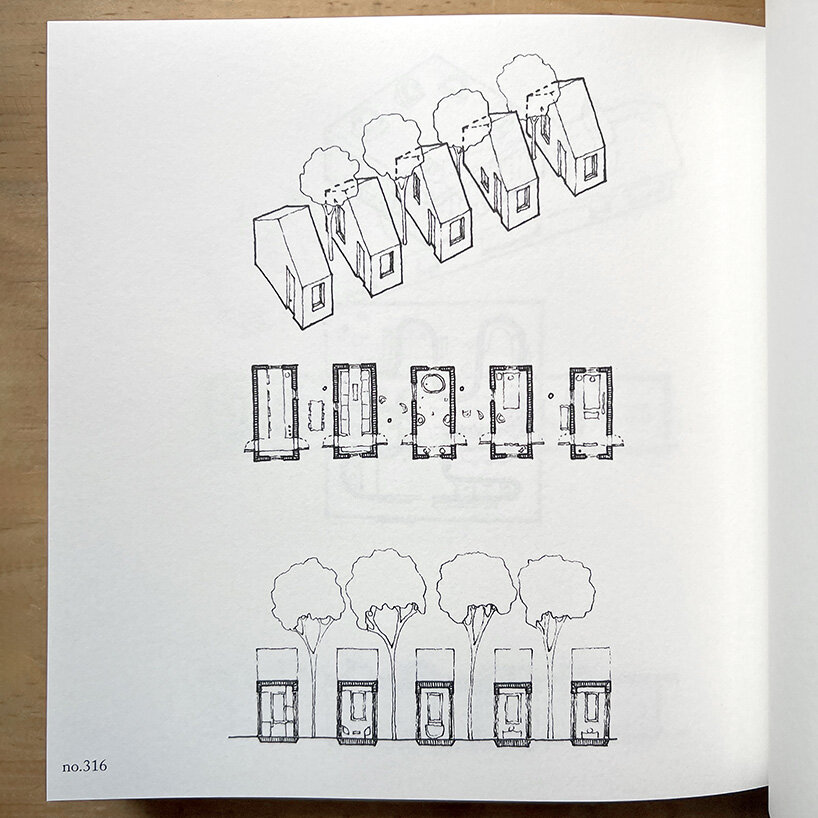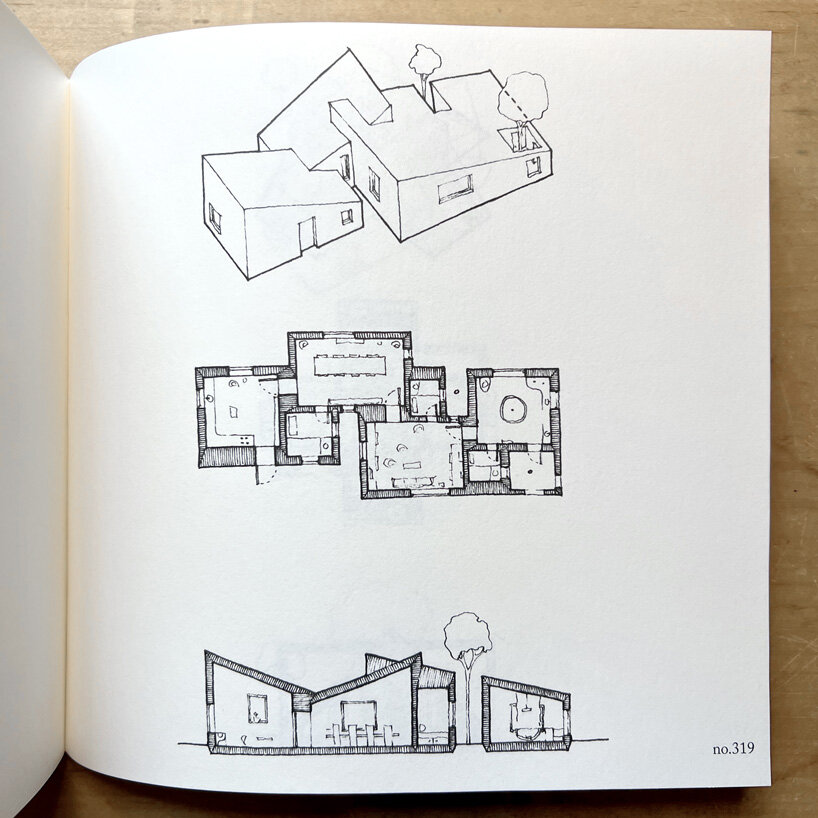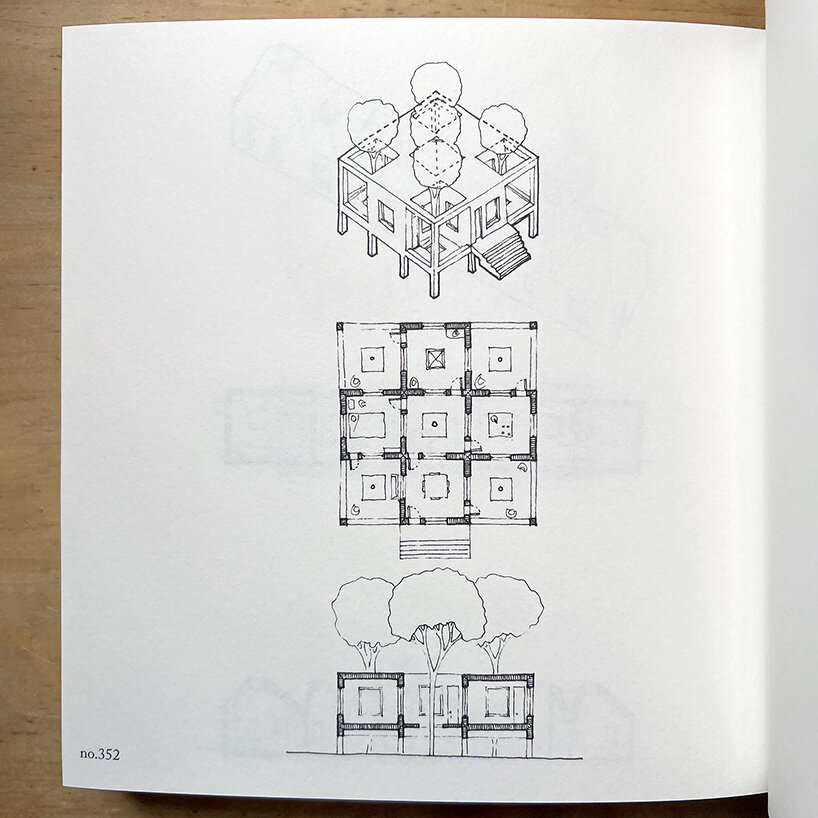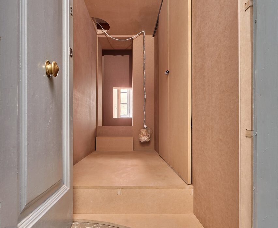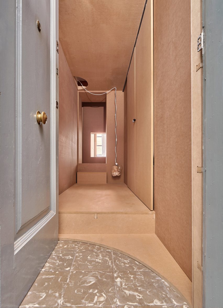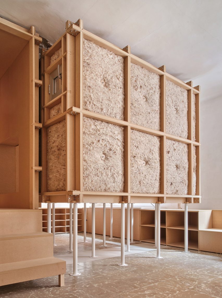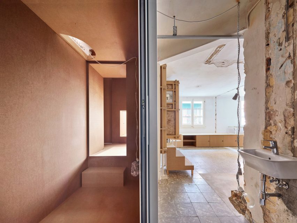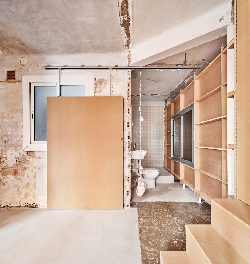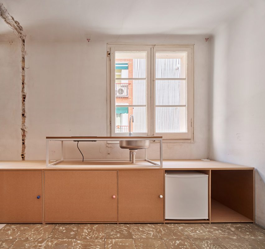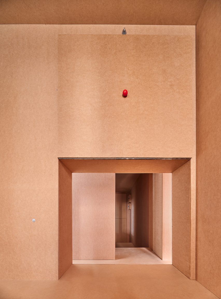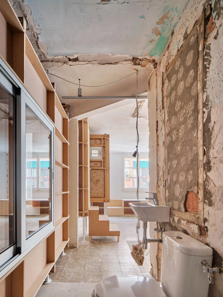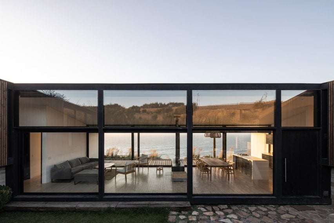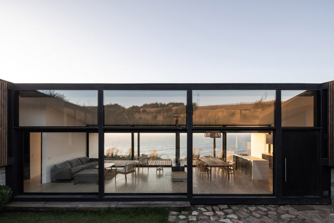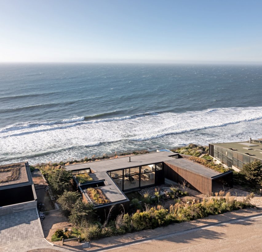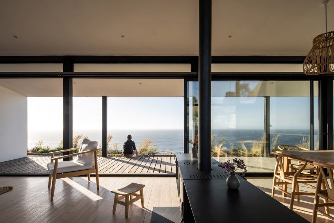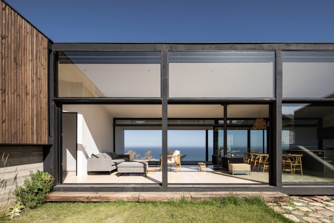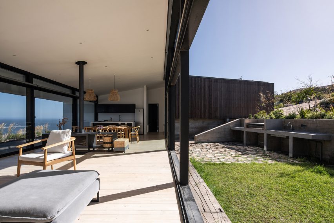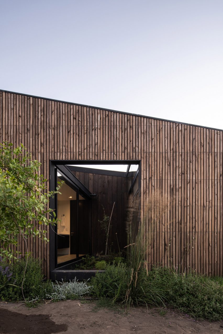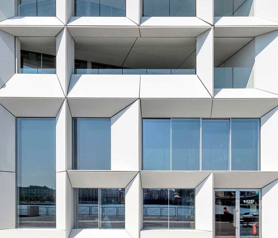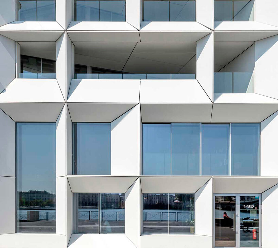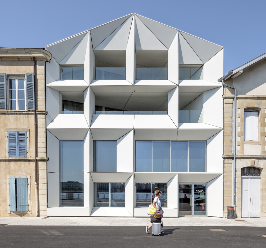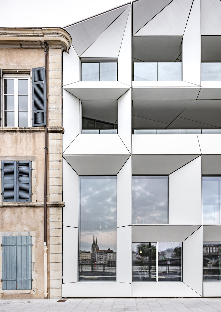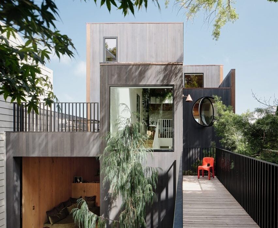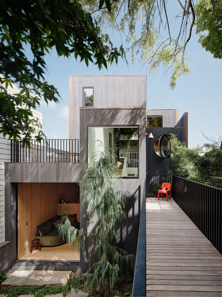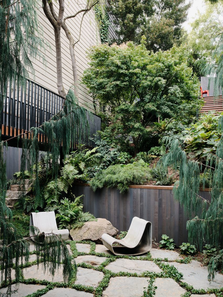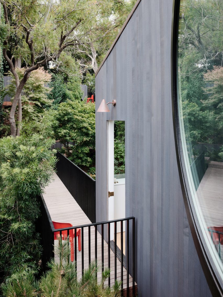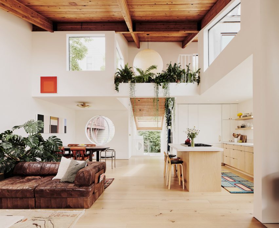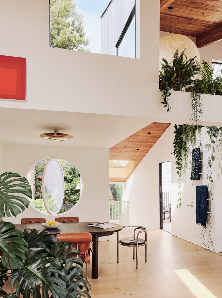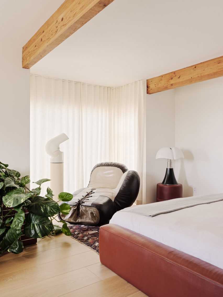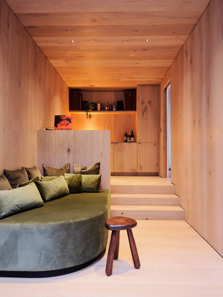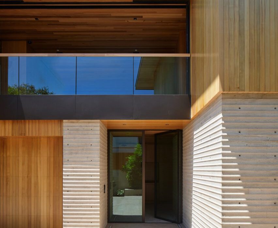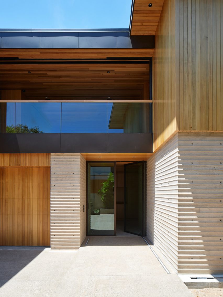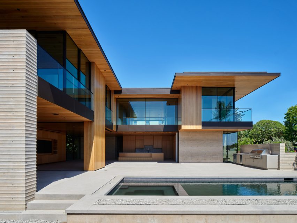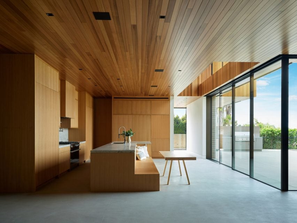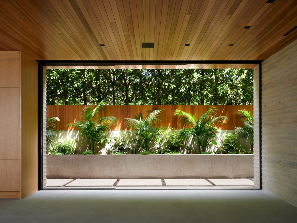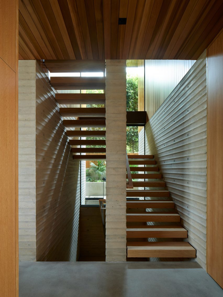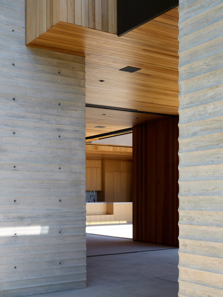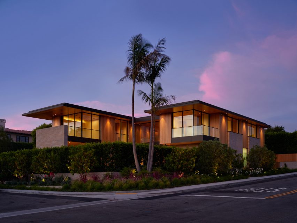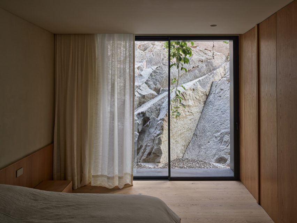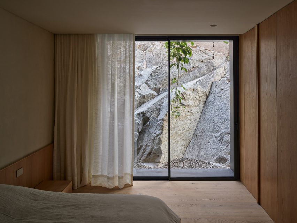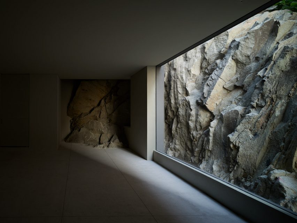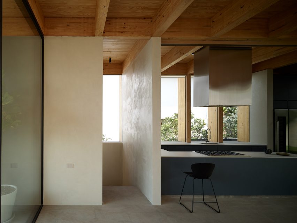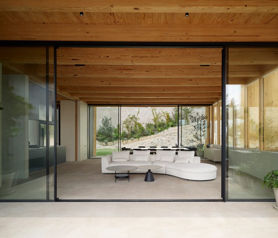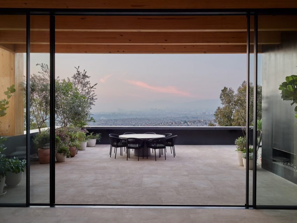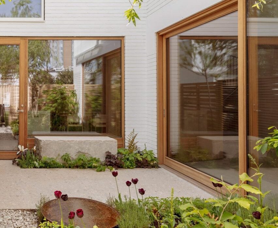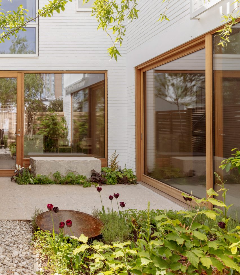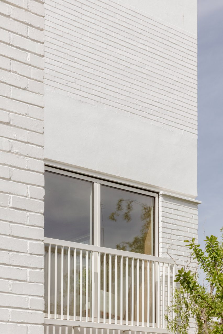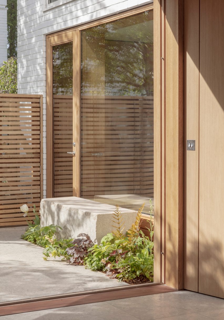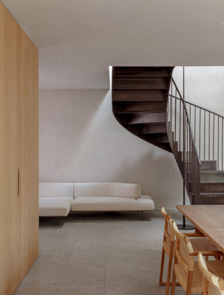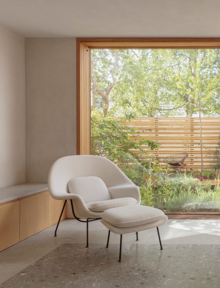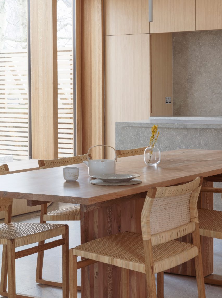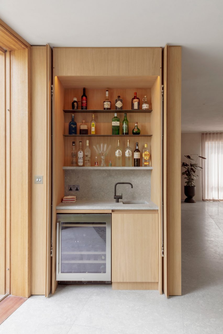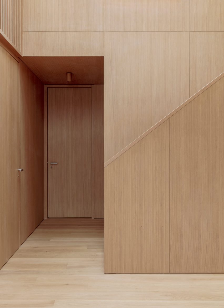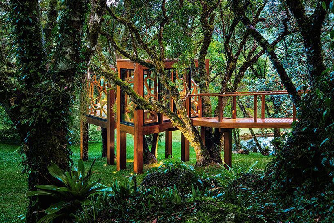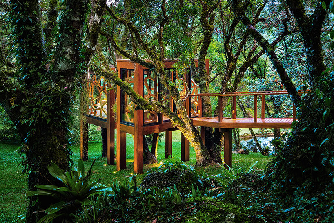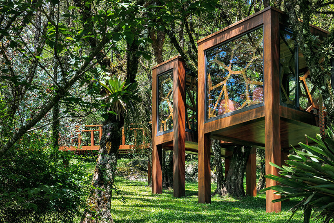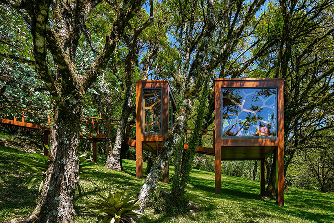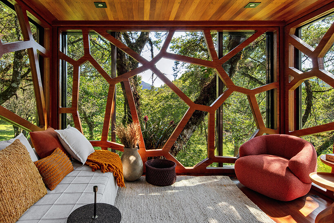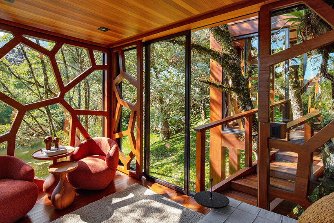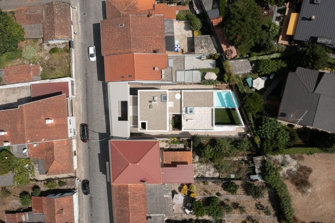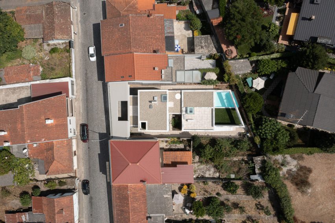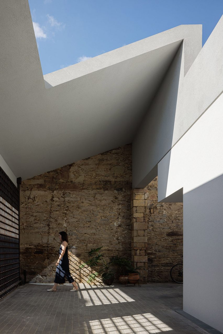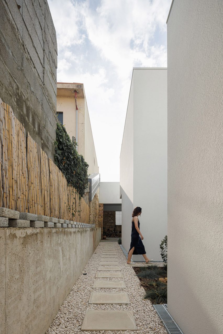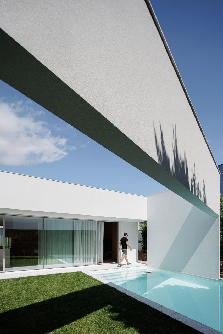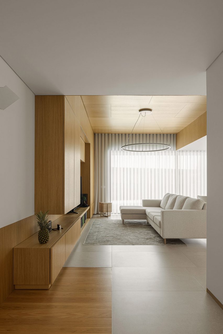andrew bruno publishes year-long sketch series ‘one house per day’
designing and drawing ‘one house per day’
Following a year-long exploration of domestic space, architect Andrew Bruno celebrates the completion of his newly published book, ‘One House Per Day.’ Each day for the year of 2020 while living in Brooklyn, Bruno imagined and sketched a new dwelling each day with a compound drawing comprising an isometric, planar, and sectional view. He has now moved to Atlanta on a teaching fellowship while these 365 drawings have been collected together in a comprehensive publication in the order they were drawn, as high-quality 1:1 reproductions. Readers are invited to explore the designer’s year-long investigation, and discover imaginary spaces that range from the familiar to the radical.
The exercise began on social media as a rejection of the single nuclear family program with which the detached house has become synonymous. ‘Even the most architecturally radical houses are typically designed to serve the ends of the single-family patron,’ writes Andrew Bruno in an essay. ‘One House Per Day responds to this arbitrary constraint by imagining over and over how the architectural form of the house might be detached from its association with the monocultural single family.’
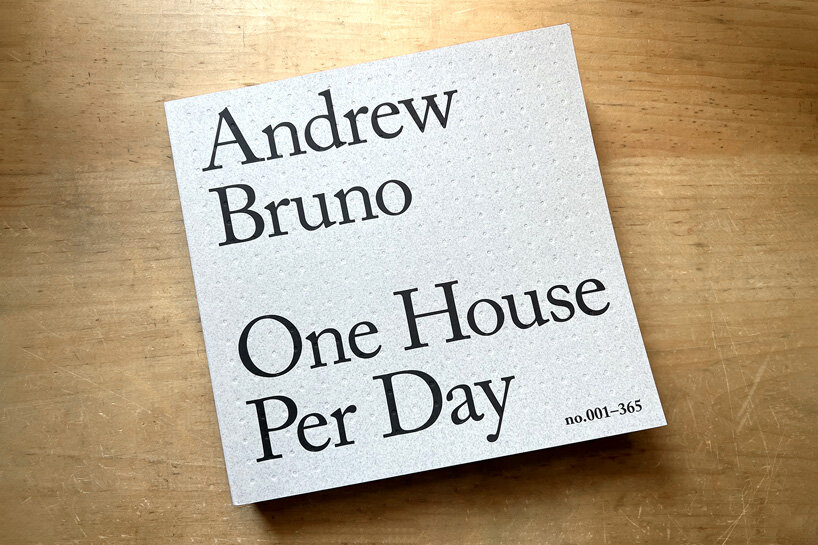
photos by designboom, drawings by Andrew Bruno | @one_house_per_day
andrew bruno reimagines domestic space
Andrew Bruno’s One House Per Day proposes a captivating collection of domestic spaces imagined with new and inventive expressions. The concept of the single nuclear family home has long been a general archetype in the realm of residential architecture. It has become increasingly essential to question the relevance of this singular design approach to accommodate the complex and evolving nature of human relationships and societal structures. While this typology has long represented privacy, autonomy, and personal success, it simultaneously poses significant limitations in fostering communal living, adaptability, and sustainability.
Nonetheless, Bruno acknowledges the enduring American desire for suburban living. ‘The desire for a detached house in a suburban landscape is ingrained in American culture,’ Bruno explains, ‘and architects risk consigning themselves to irrelevance if they ignore it.’
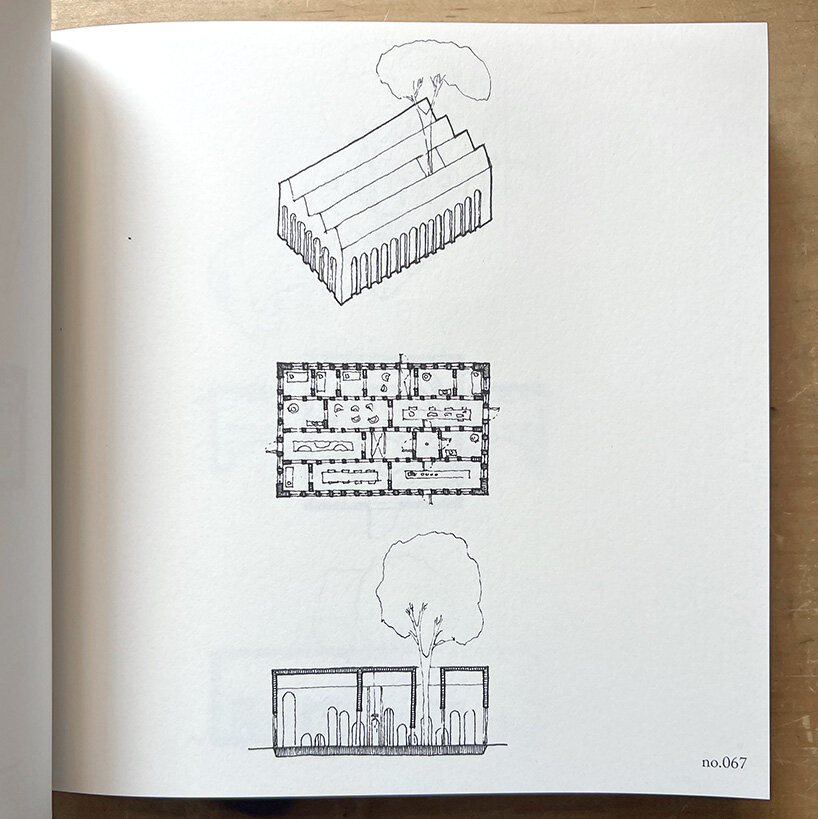 ‘a collection of rooms divided by arcades with arched openings of varying heights…’
‘a collection of rooms divided by arcades with arched openings of varying heights…’
exploration through ritualization
The cover of Andrew Bruno’s One House Per Day showcases 365 indented circles to symbolize the 365 houses, providing the book with a distinctive tactile quality. Printed on on grey recycled paper, each drawing is allocated a full page followed by an index containing a brief and description.
The publication contains a forward by Keith Krumwiede, contributions by Malcolm Rio, Alessandro Orsini and Nick Roseboro, along with a section listing ‘One Sentence Per Day,’ by architect and author Clark Thenhaus — who explores Bruno’s ‘ritualized’ process of creation by embarking on a journal of daily reflections. The book concludes with a short essay in which Bruno examines the role of the detached house in American culture from social, political, and economic viewpoints.
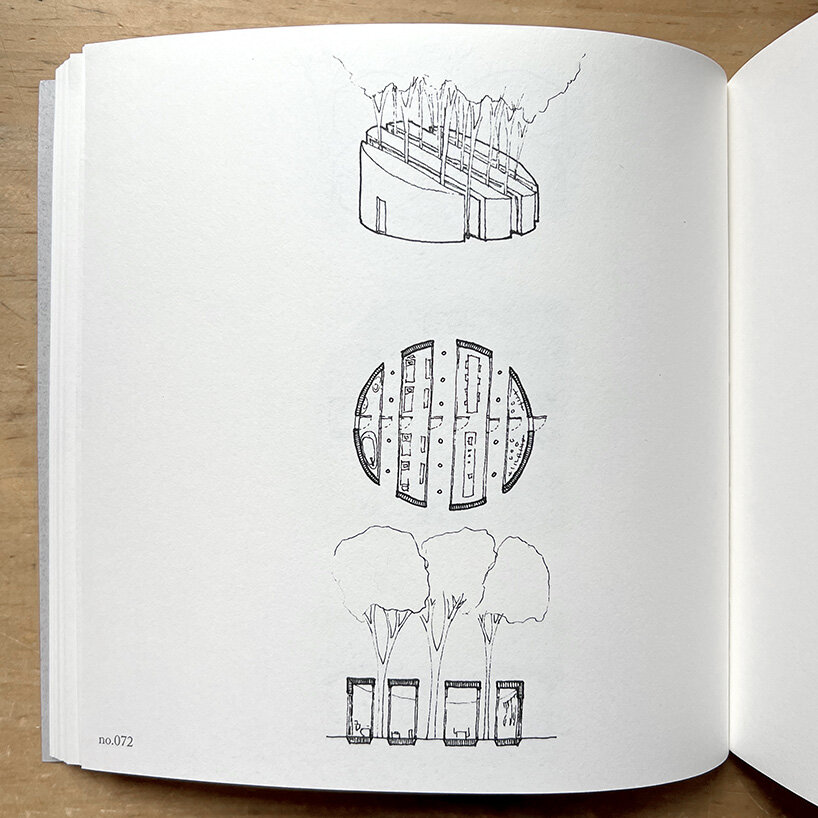 ‘a cylindrical volume sliced to create four rooms with sloped ceilings, punctuated by tree-filled voids’
‘a cylindrical volume sliced to create four rooms with sloped ceilings, punctuated by tree-filled voids’
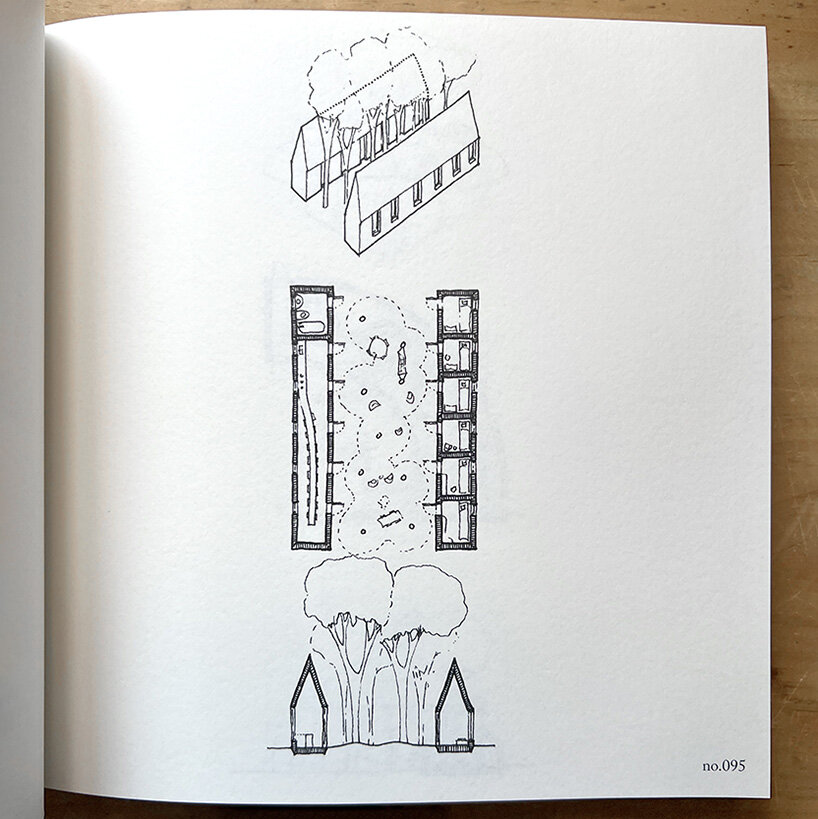
‘two long and narrow gabled volumes separated by a wide tree-filled yard…’
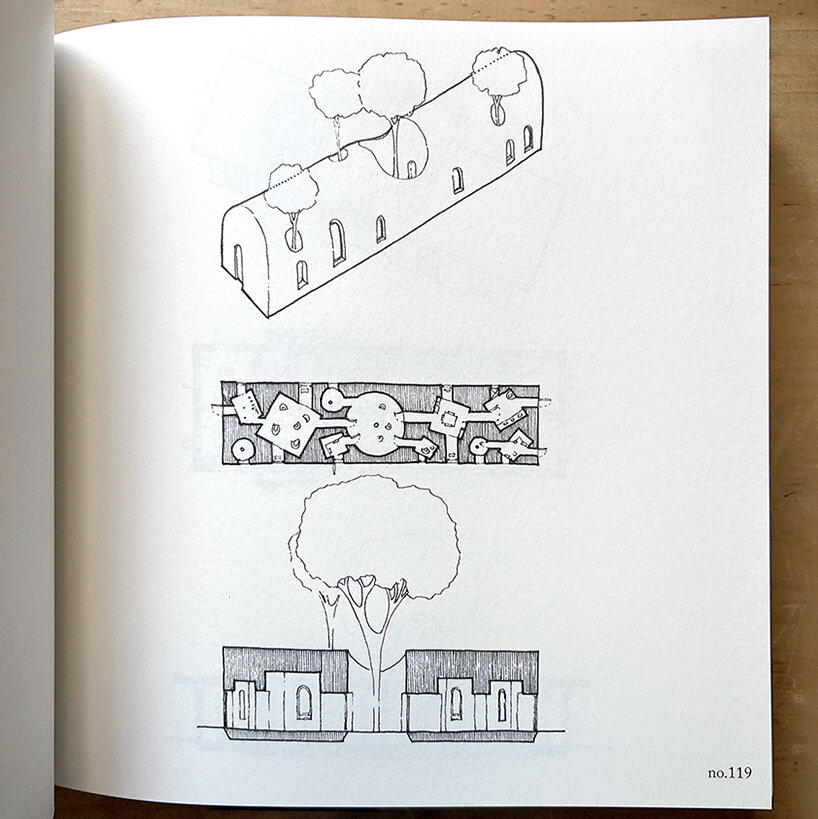 ‘composed of a series of voids carved from a vaulted solid’
‘composed of a series of voids carved from a vaulted solid’ 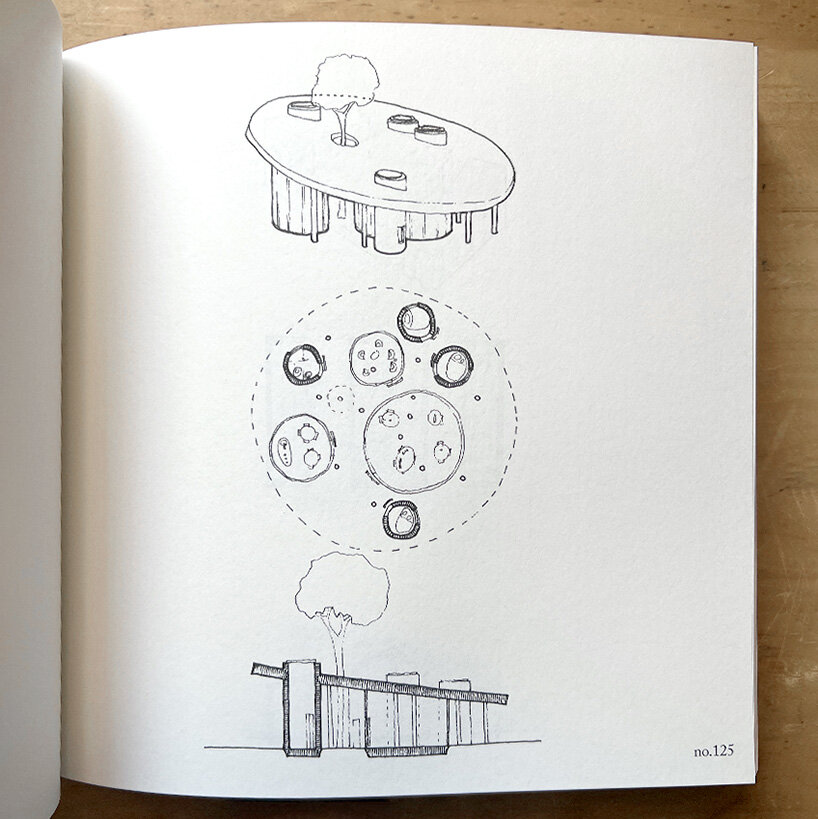
‘a collection of separate circular rooms of different sizes and opacities under one large canted circular roof’
1/6
project info:
project title: One House Per Day
designer: Andrew Bruno
publisher: Oro Editions

