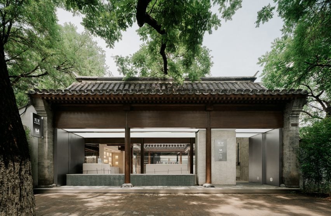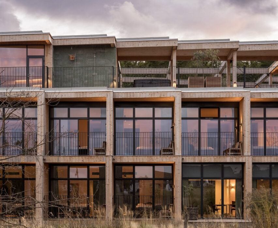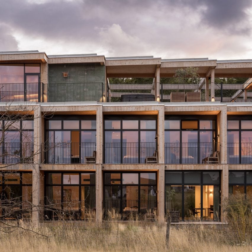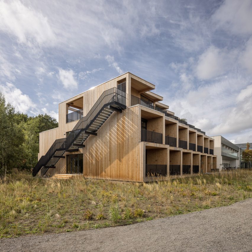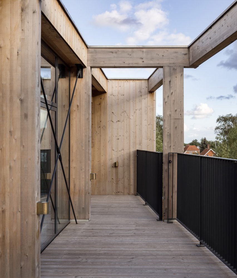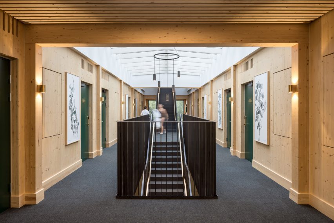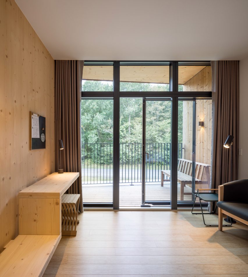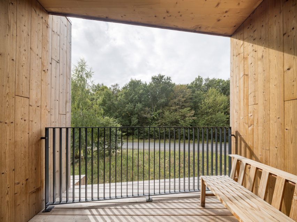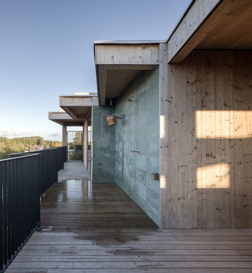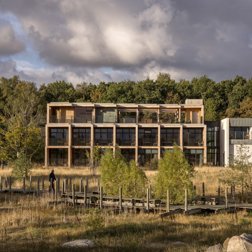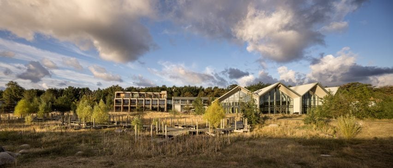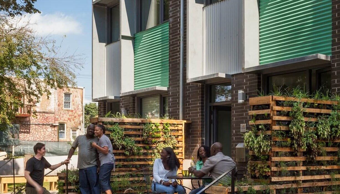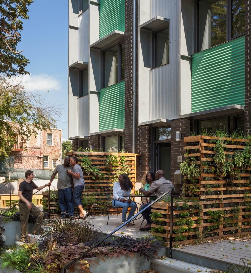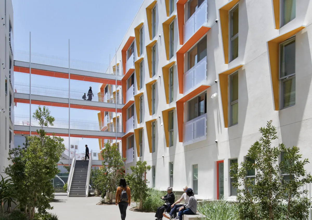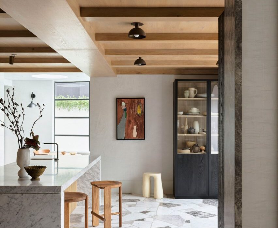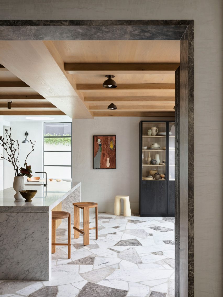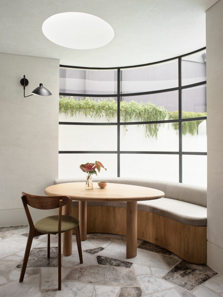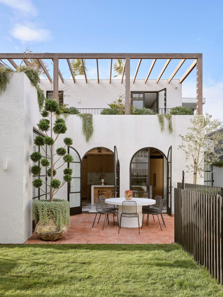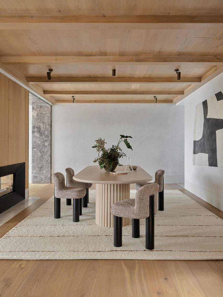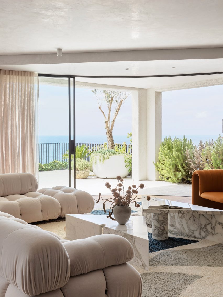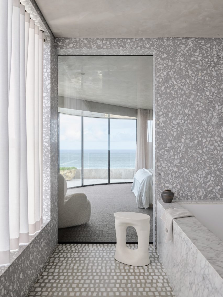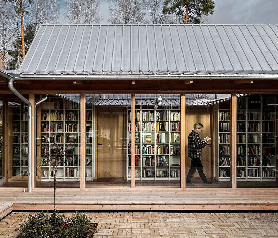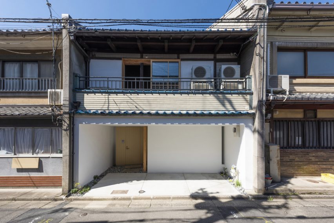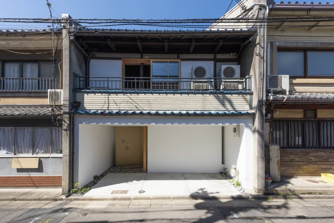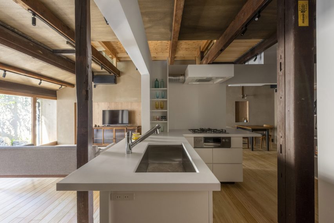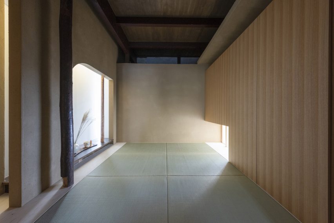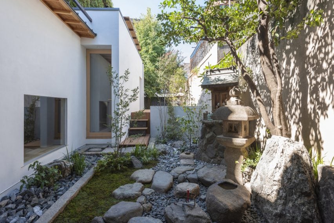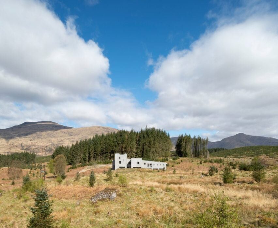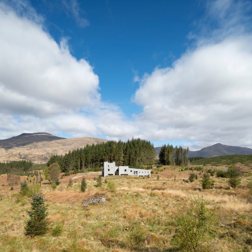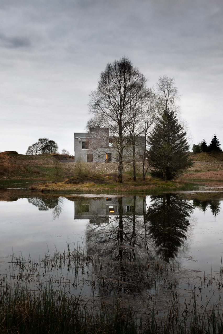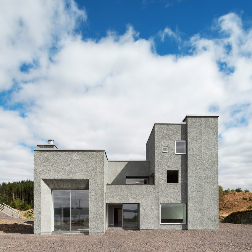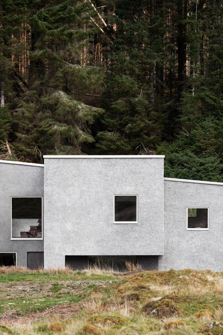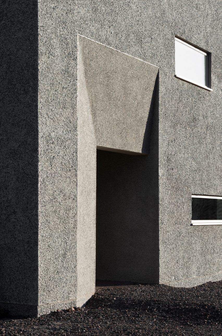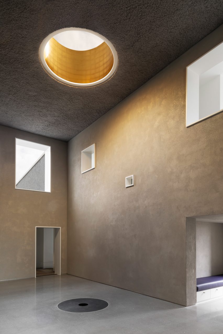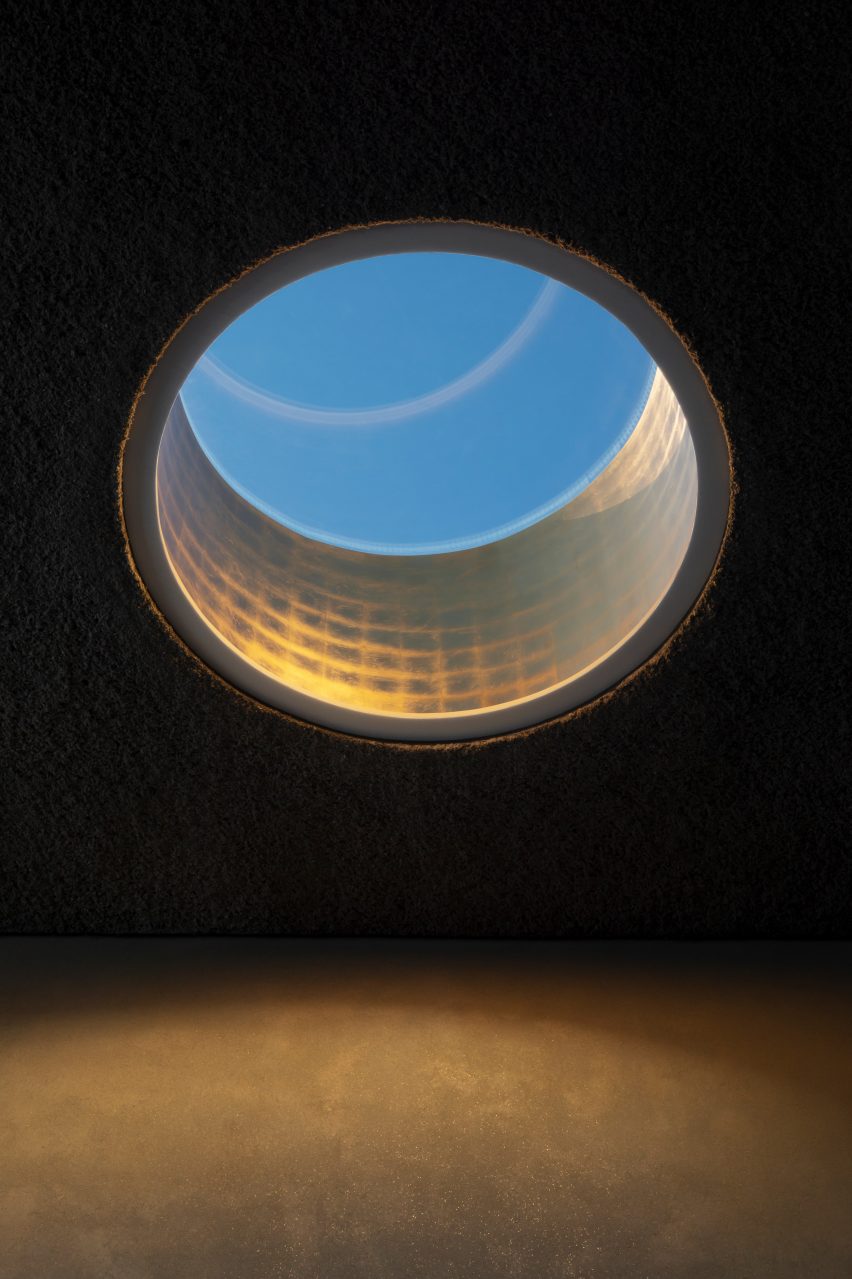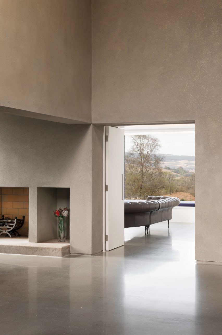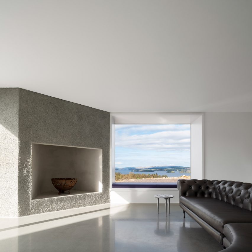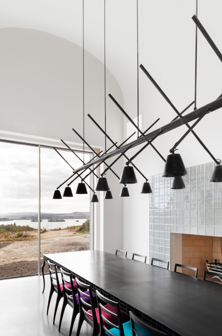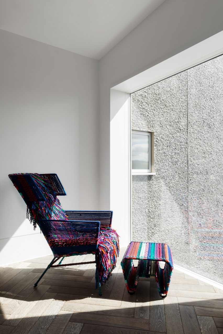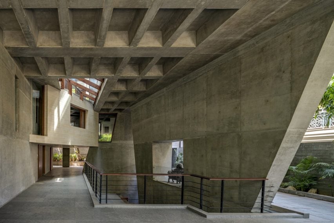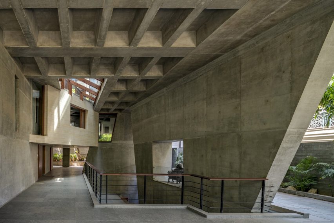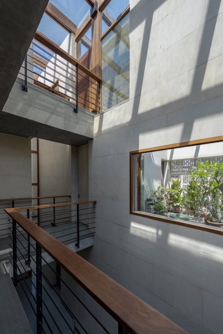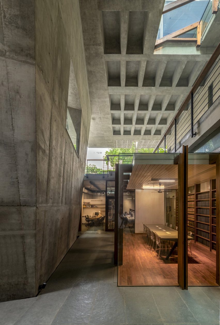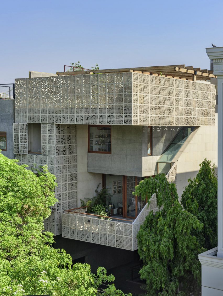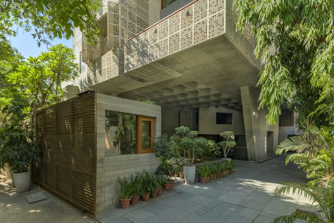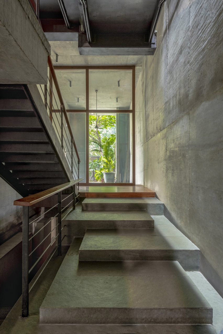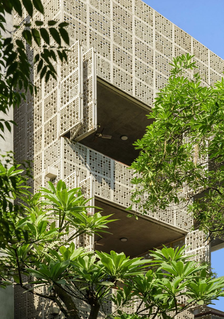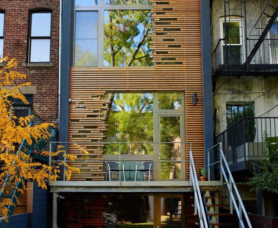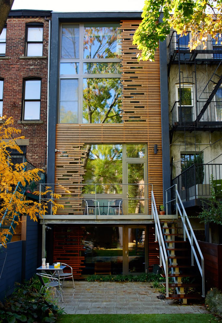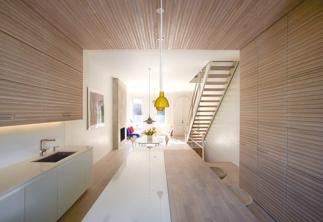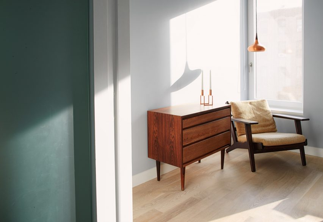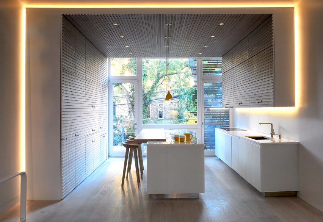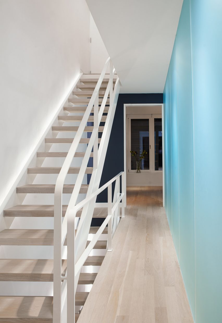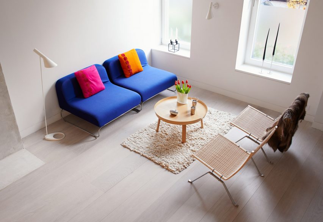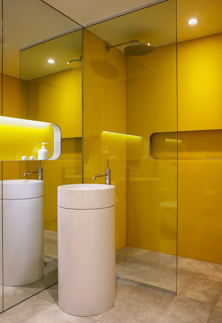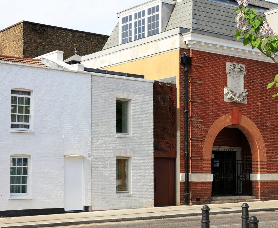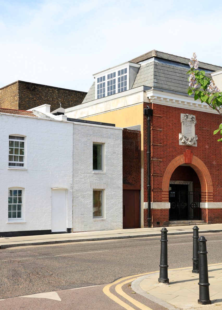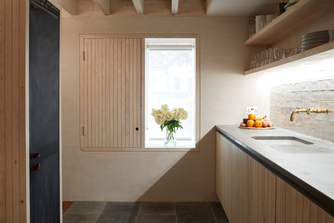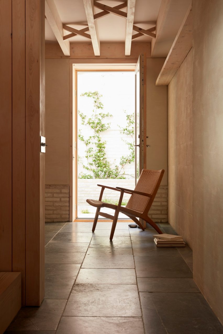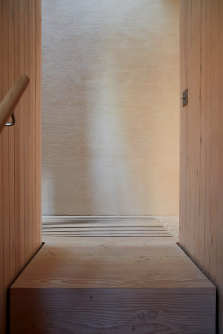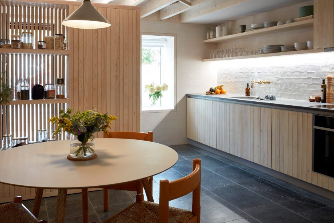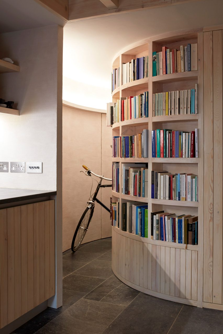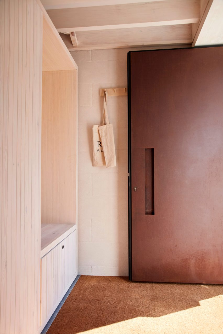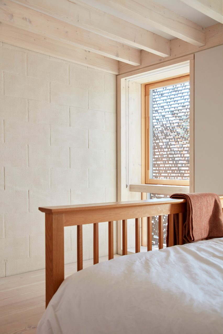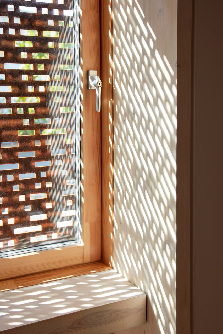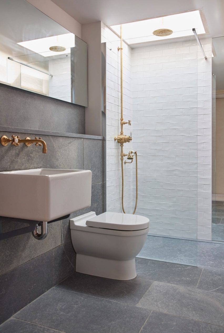FOG Architecture transforms Beijing courtyard house into fragrance store
Chinese studio FOG Architecture has turned a courtyard house in Beijing into a flagship store for fragrance brand ToSummer with exposed wooden roof trusses and columns.
Located within a 500-square-meter Siheyuan complex, the store occupies a 280-year-old courtyard house that are common in the region.
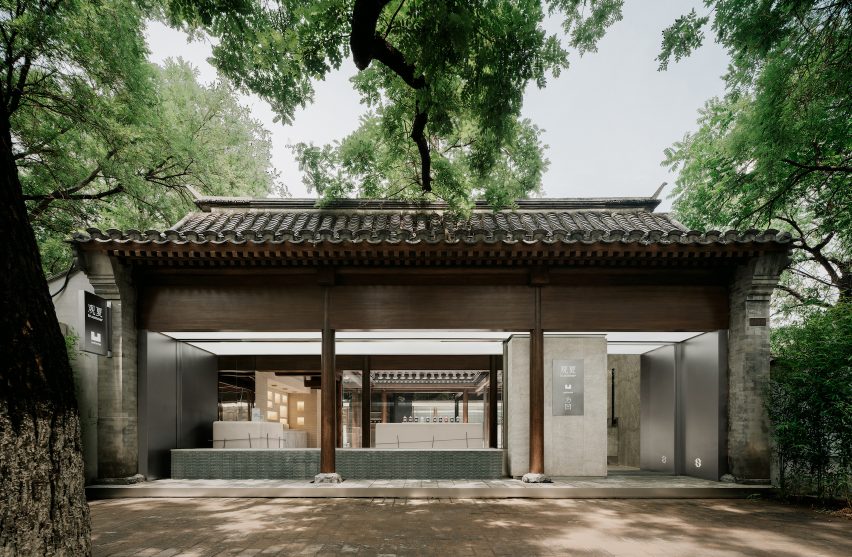
FOG Architecture renovated the building to reveal its original architecture, which features triangle-shaped timber roof trusses and series of wooden columns.
Layers of decorations added on the structure over the years as well as some of the interior walls were removed to expose the core wooden structure of the building as well as to create an open view of the space.
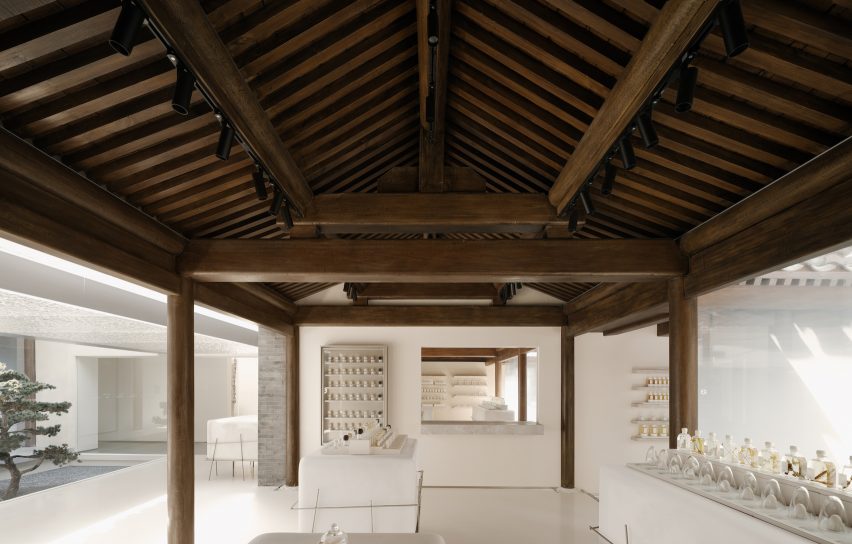
“We ‘skimmed’ the building to expose its ‘skeleton’,” said the studio. The resultant ‘column field’ became the visual centre of gravity of the space as well as what defines its outline.”
“One of the challenges of the project had to do with the building’s old and new functions – more specifically, how to transform this venerable courtyard which has stood for nearly 300 years as a private residence into a commercial space that is neighbourly, communal, and all-inclusive,” it continued.
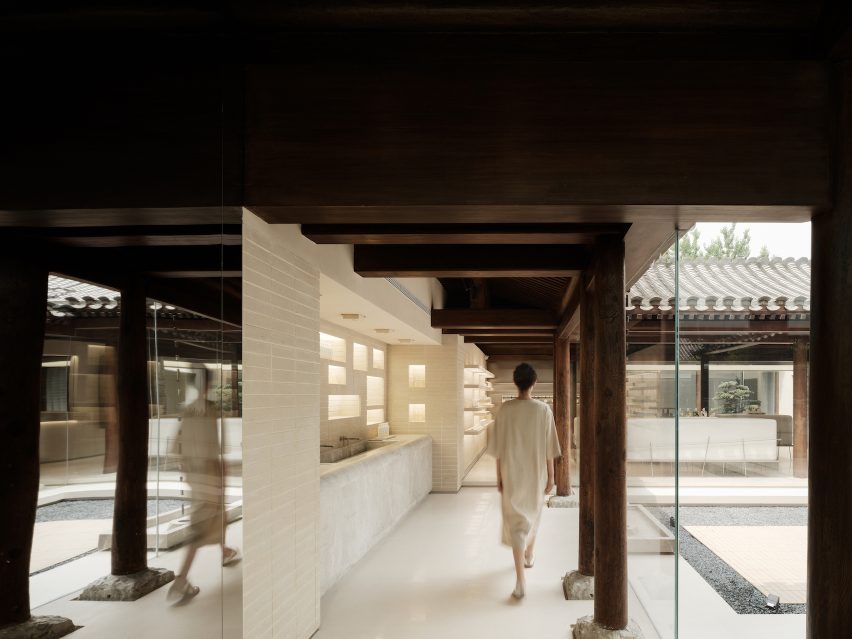
Glass windows were installed at the storefront, inviting visitors on the street to observe the complex layout of the old courtyard house, while glass walls were used to divide the space.
Product display areas were arranged around three courtyards of various sizes at the ground level of the complex, each connected by a bridging hallway, which the studio described as “symbol of graduating from the past to the present”.
On the first floor, FOG Architecture remodelled the roof space to create a lounge area overlooking the building’s roofs.
These roofs were restored with the same grey brick tiles from the original building layered in the same density.
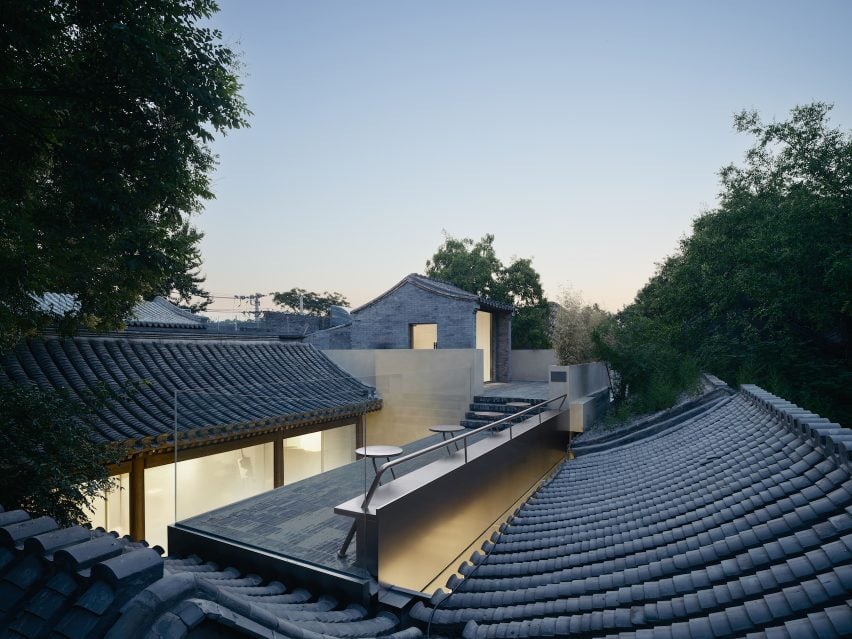
A rain chain was hung from the roof connecting to a hundred-year-old well of the site. The well-preserved brickwork of the well echoes the delicate crafts of the roof tiles.
FOG Architecture was founded by Zheng Yu and Zhan Di and has offices in London, Shanghai and Chongqing.
Previously the studio has completed flagship stores for ToSummer in Beijing and Shanghai. Other recent retail project from the studio include Super Seed’s Hangzhou store featuring kinetic display.
The photography is by InSpace Architectural Photography.
Project credits:
Design team: Zou Dejing, Wu Leilei, Wang Shengqi, Tang Mo, Lei Ronghua, Jiang Lu, Huang Yingzi, Zhuang Shaokai, Sun Yuan, Zhang Xinyue, Chen Yixuan, Zheng Yining, Tao Xinwei, Cao Xiaomao, Hou Shaokai, Xiong Aijie, Khoon Choi (client representative), Zhan Di, Zheng Yu
Project management: Shen Qianshi (client representative)
Lighting Design: Zhang Xu, Liben Design
Structural engineering Consultant: Tao Xinwei, Wang Haibo
Construction drawing: BS Design
Contractor: Youlong Jinsheng

