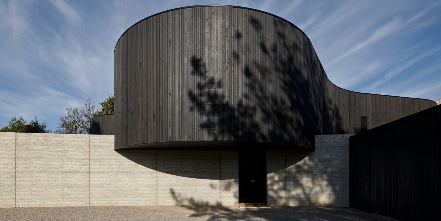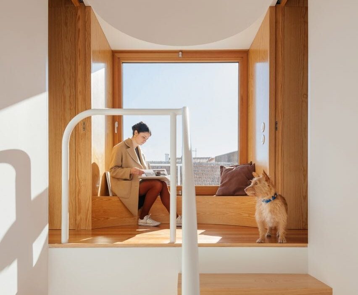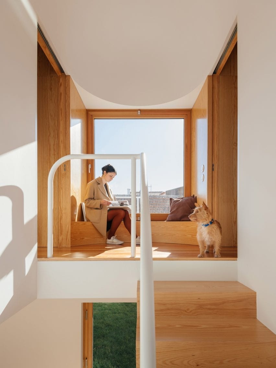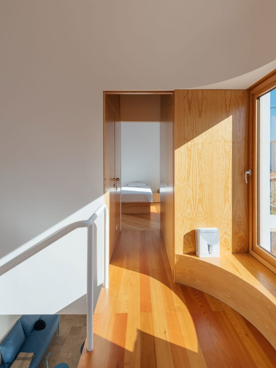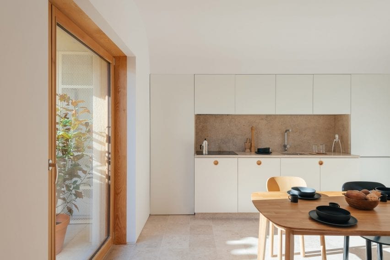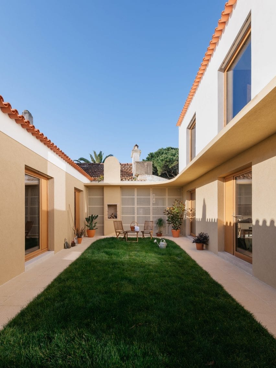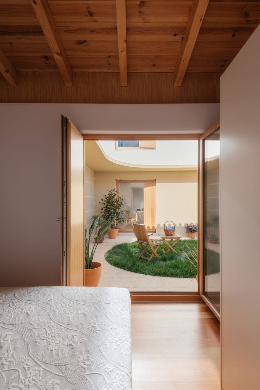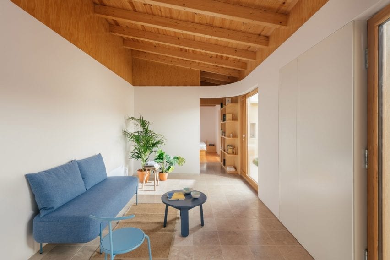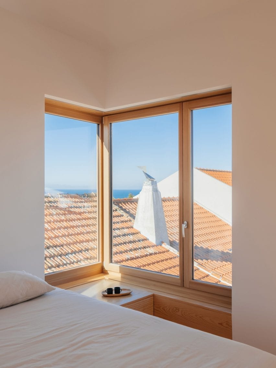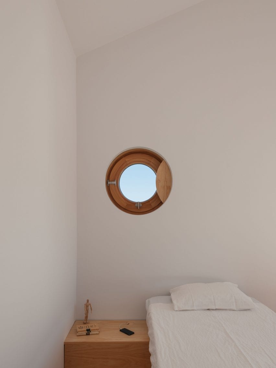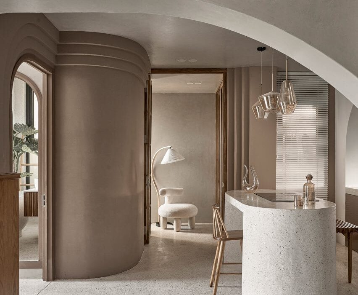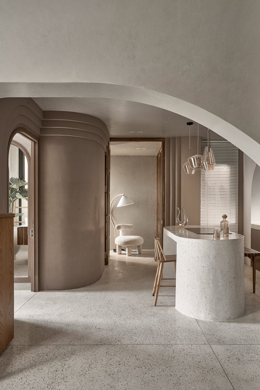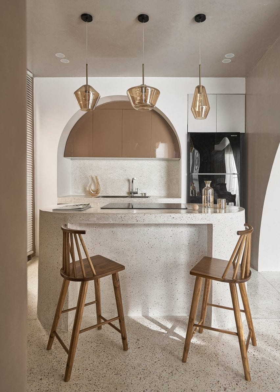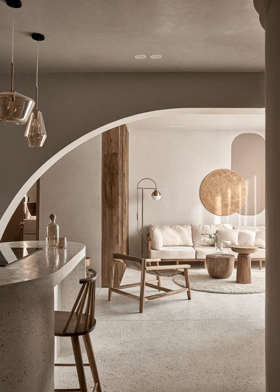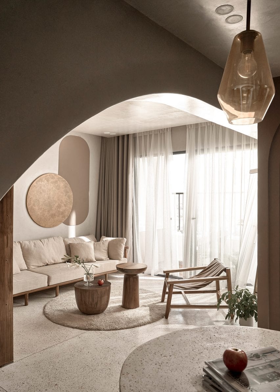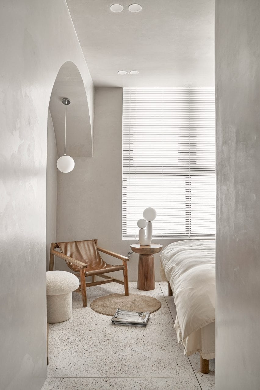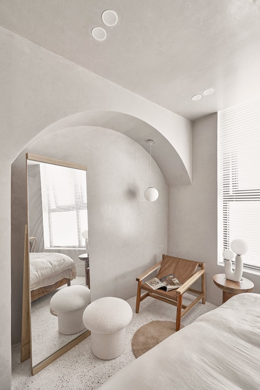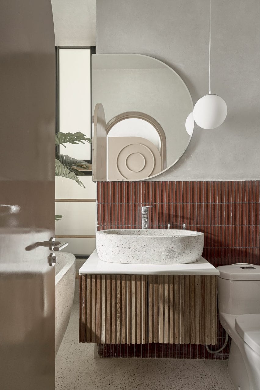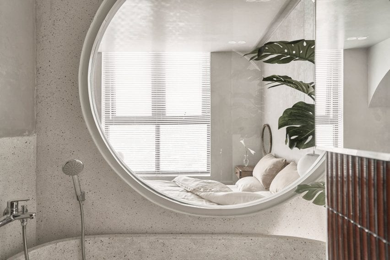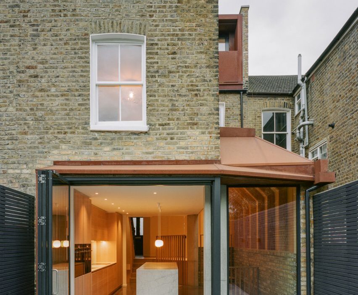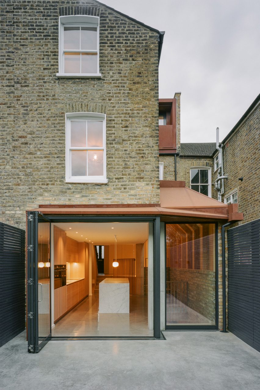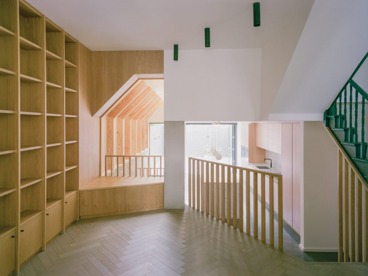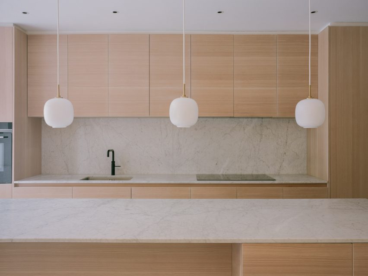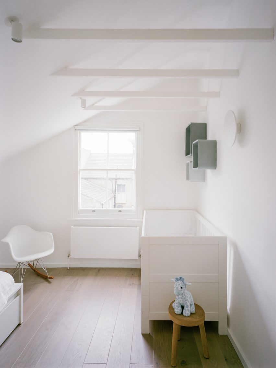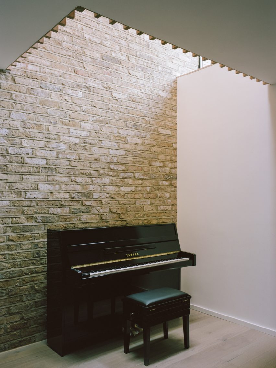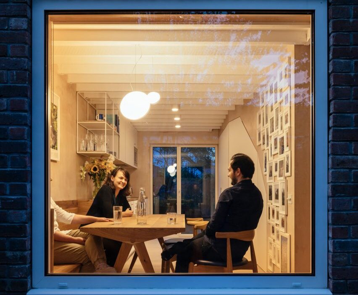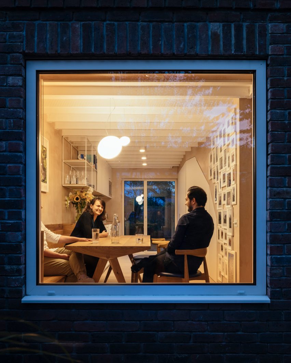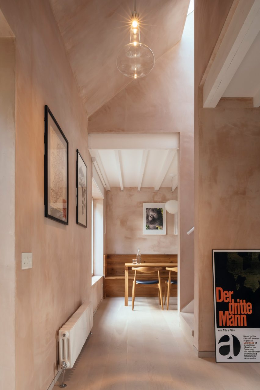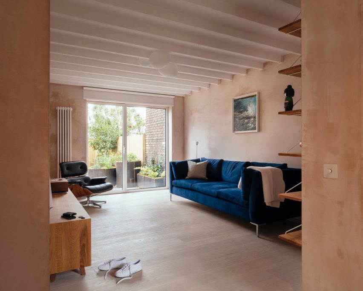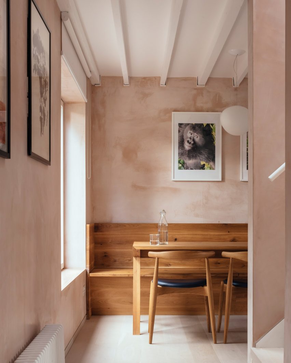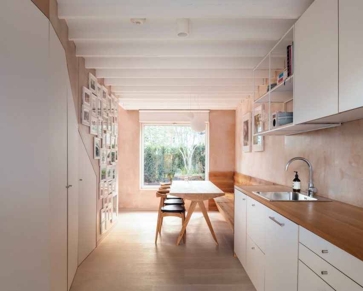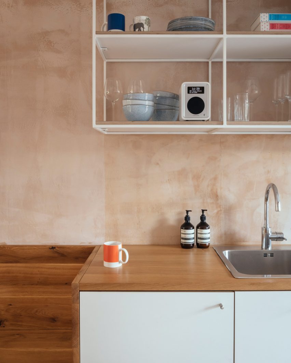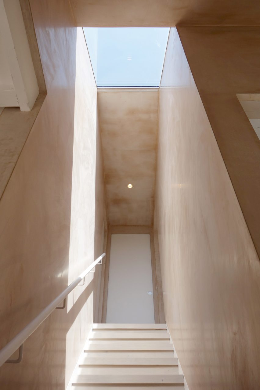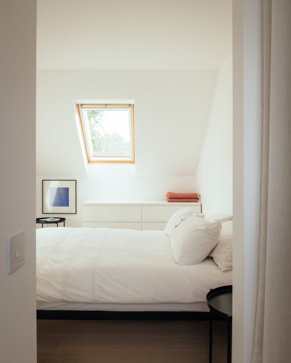Portsea House // Wood Marsh
Text description provided by the architects.
In contrast to the prevailing aesthetic of its location, this house is a discrete, contemporary insertion in a leafy pocket of Portsea. As much an entertainer as a retreat, it is divided into two contrasting areas, distinguished by light and dark, openness and containment. Anchoring the form to the site is a curved, rammed-earth, blade wall, which wraps like a scroll across the site.

© Wood Marsh

© Wood Marsh
Its mass acts as a thermal regulator and balances the upper level as it cantilevers out from the slope. Formally it creates privacy from the street, a key factor of the brief and is reinforced by the structure’s discrete siting and use of dark timber weatherboard cladding. Indigenous landscaping further frames and filters the view of the building and this interaction between the natural environment and the built form continues as a central theme throughout.

© Wood Marsh

© Wood Marsh
Beyond the blade wall, the eye is drawn around the curved walls, the form softened by the absence of edges. The external spaces encourage interaction between built form and site while maintaining a distinction in form and accentuating the contrast between the formalist architecture and the naturalist landscape.
Upon entering the front door through the monolithic blade wall a grand staircase winds up to the open living space above.

© Wood Marsh

© Wood Marsh
The full-height glazed rear facade allows the landscaping beyond to act as the internal wallpaper of the living area. An expansive deck flows from this space and both connects to, and floats over, the site, utilising the natural slope up to the rear corner. A pool area at the rear of the deck is partially screened by a curved masonry dwarf wall, which responds to the form of the building and provides a degree of privacy.
The sloping site largely informed the spatial organisation of residence into three distinct wings, across two levels, arranged around a central open-air atrium.

© Wood Marsh

© Wood Marsh
Two of these wings accommodate bedroom and service spaces, while the third and largest wing is used for the living spaces including a secluded bar, entertaining area and kitchen. A rumpus room is provided at the basement level, which opens onto private courtyard spaces shielded from the street view..

© Wood Marsh

© Wood Marsh
Portsea House Gallery

