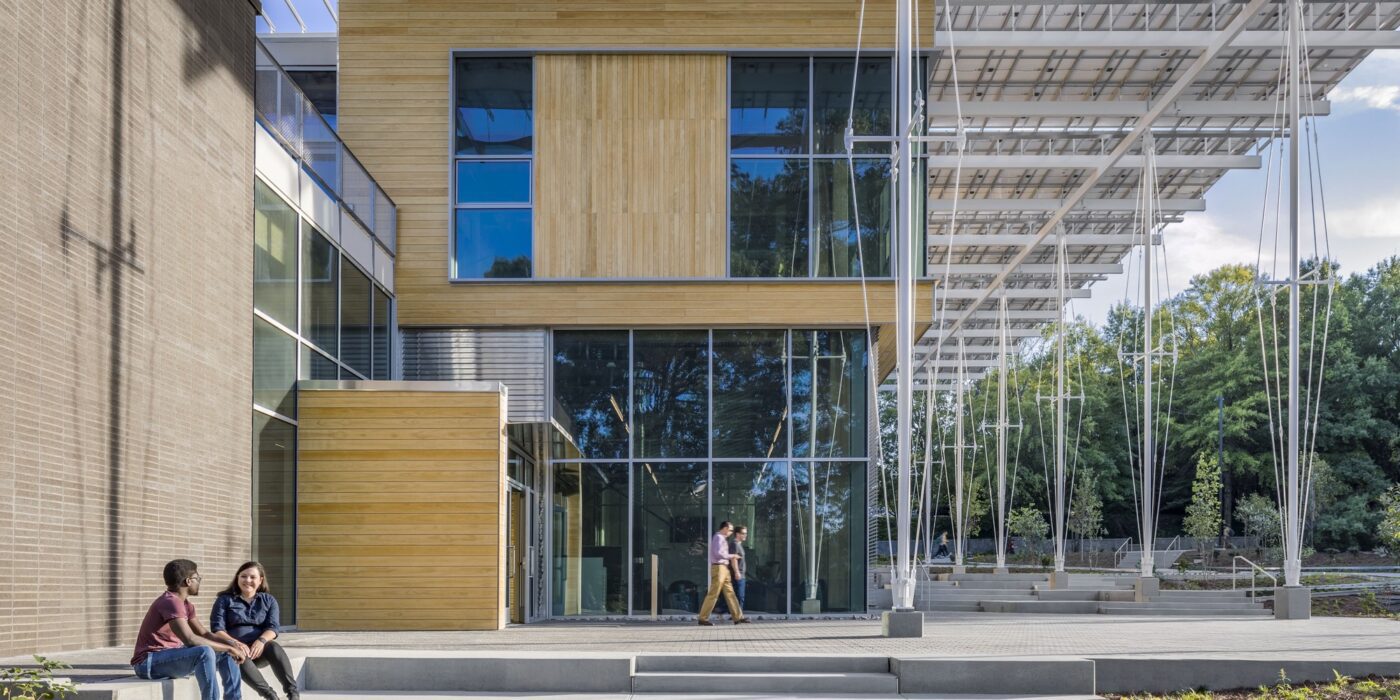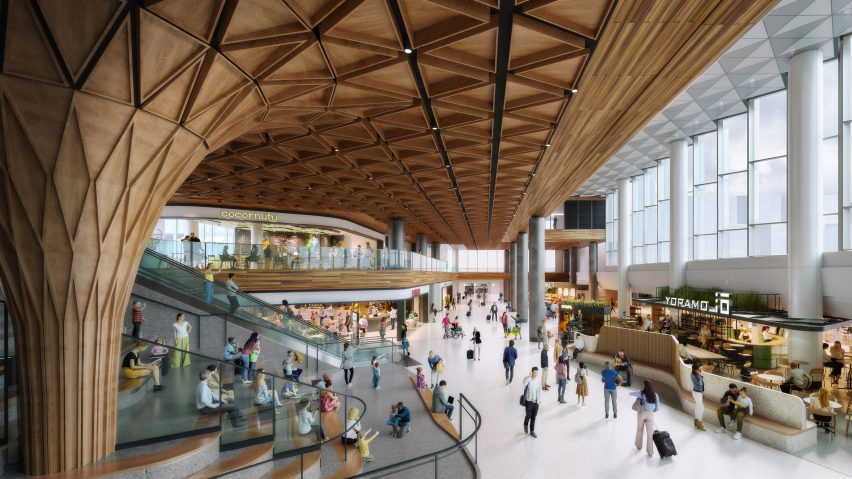Sustainable Practice: The Miller Hull Partnership’s “Regenerative Porch”
Architects: Want to have your project featured? Showcase your work through Architizer and sign up for our inspirational newsletters.
Front porch living is a staple activity in many parts of the world; this culture of chatting with passersby, catching a fresh breeze and watching over the neighborhood was long viewed as a cultural mainstay of the southern United States. In addition to contributing to more socially-oriented communities, porches were historically important design features to help inhabitants cope with warmer weather (and a signature element of the New Urbanism movement). As the advent of air conditioning revolutionized the way architects and the broader population alike responded to heat, the porch became less integral to home design; however, today, several firms are making a strong case for its revival.
Architects have a responsibility to protect the public’s health, safety and welfare. Between climate change and increasingly extreme weather conditions, this charge also encompasses more sustainable and resilient design. For the Kendeda Building in Atlanta, the team at The Miller Hull Partnership (who took home the jury accolade for Best Sustainable Firm in the 10th Annual A+Awards) set out to create a model architecture that could foster environmental education and research. The resulting building doubles as a forum for community outreach, grounding approaches to sustainability and resiliency within the campus and beyond — all hinging on a clever evolution of the “porch” concept.
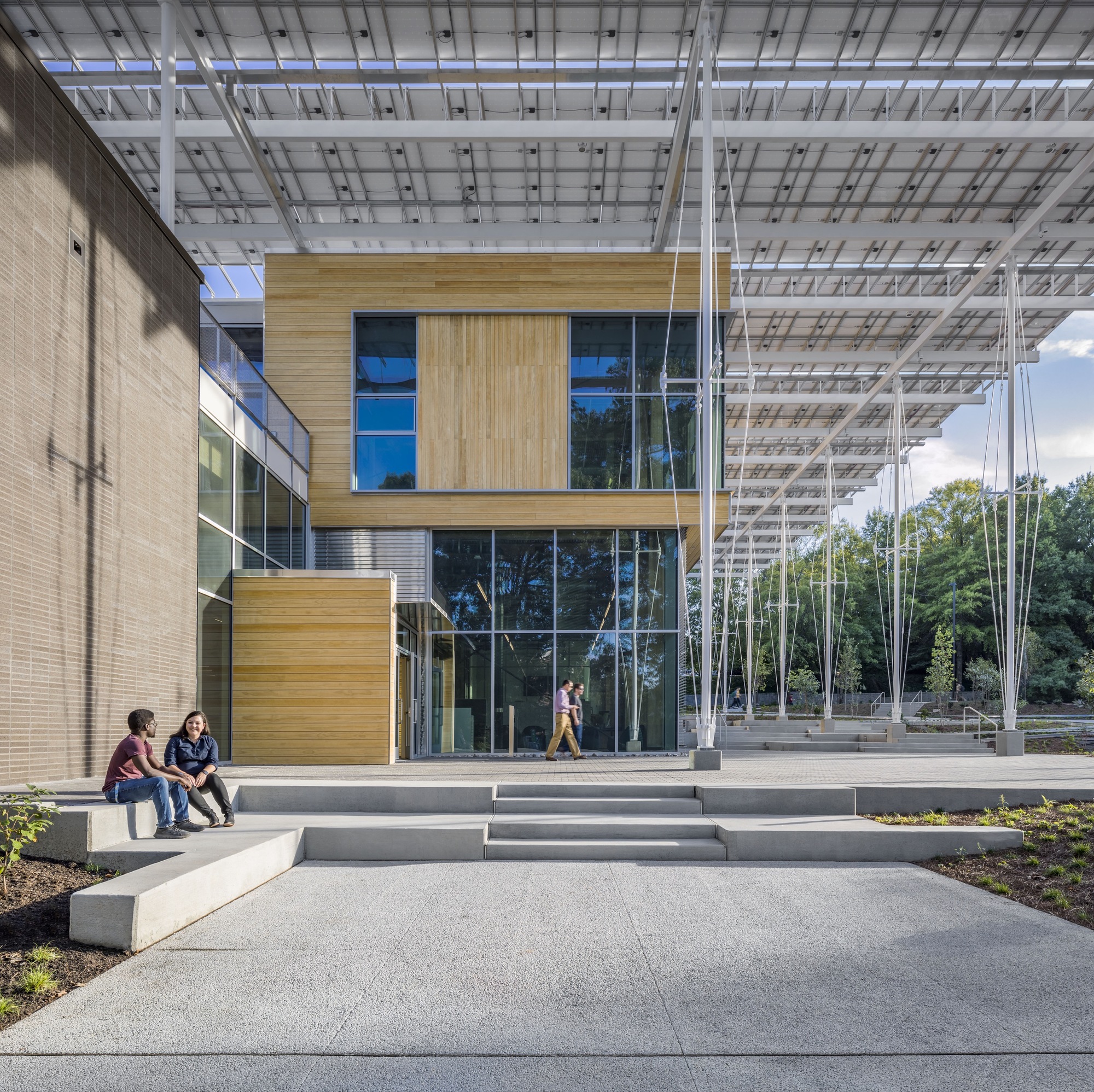 Located in the heart of Atlanta, The Kendeda Building was designed to make a statement. Created for the Georgia Institute of Technology, the building’s design also became an expression of its value system. These ideas are shown on display both inside and out, from the massing to material choices like mass timber. Working with Lord Aeck Sargent, a Katerra Company (LAS), the team at Miller Hull wanted to demonstrate that rigorous design and sustainability go hand-in-hand.
Located in the heart of Atlanta, The Kendeda Building was designed to make a statement. Created for the Georgia Institute of Technology, the building’s design also became an expression of its value system. These ideas are shown on display both inside and out, from the massing to material choices like mass timber. Working with Lord Aeck Sargent, a Katerra Company (LAS), the team at Miller Hull wanted to demonstrate that rigorous design and sustainability go hand-in-hand.
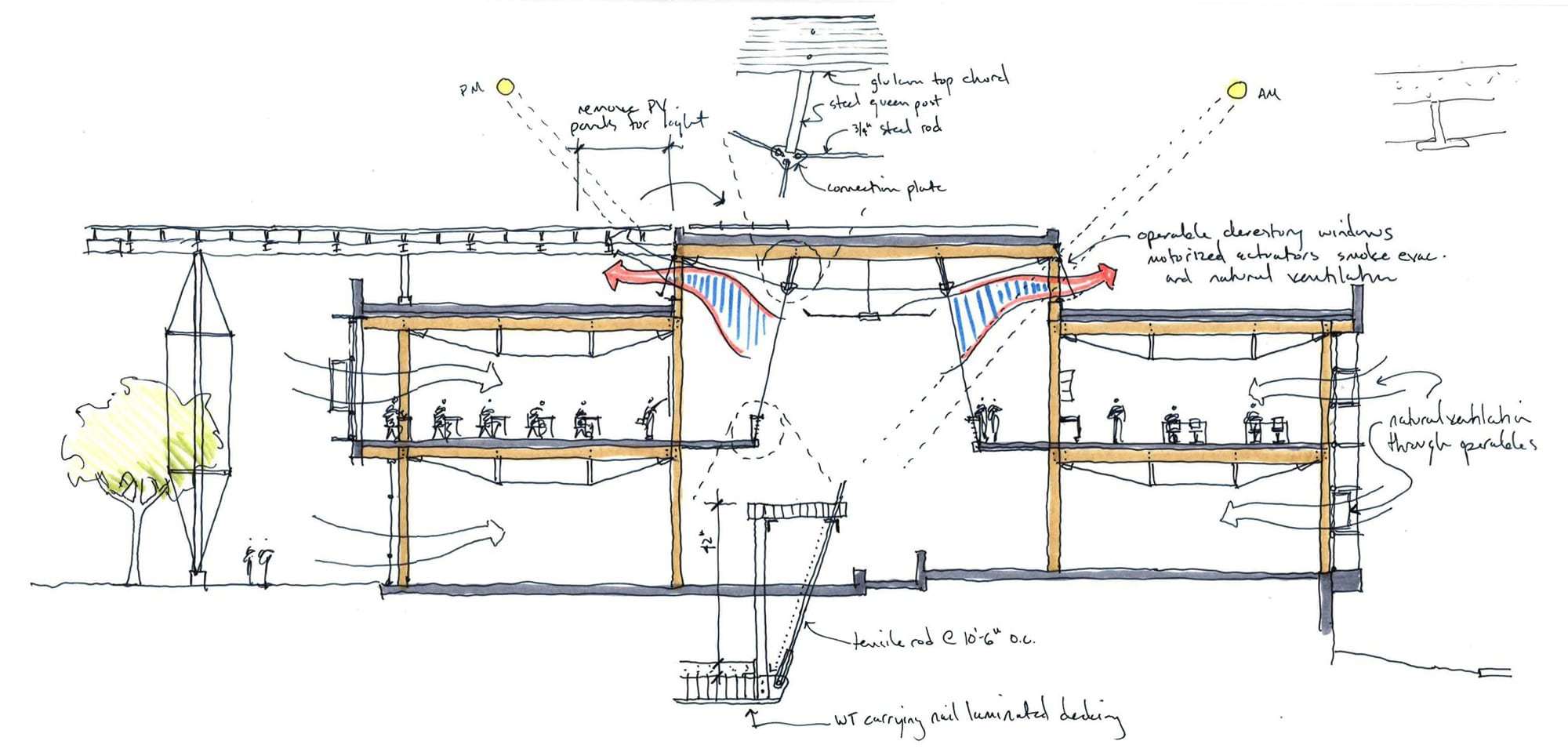 The concept of The Kendeda Building is inspired by the vernacular southern porch. Taking this element and expanding it from the residential to the civic scale, the team imagined a “regenerative porch” that could create a cool microclimate on the surrounding site. The resulting structure invites visitors inside to rest, learn and to look up as they learn about the space around them. Inside, the building continues the concept of learning by example through the design itself. As the team explained, gravity and lateral elements are left exposed creating a visual register of the structural forces at work.
The concept of The Kendeda Building is inspired by the vernacular southern porch. Taking this element and expanding it from the residential to the civic scale, the team imagined a “regenerative porch” that could create a cool microclimate on the surrounding site. The resulting structure invites visitors inside to rest, learn and to look up as they learn about the space around them. Inside, the building continues the concept of learning by example through the design itself. As the team explained, gravity and lateral elements are left exposed creating a visual register of the structural forces at work.
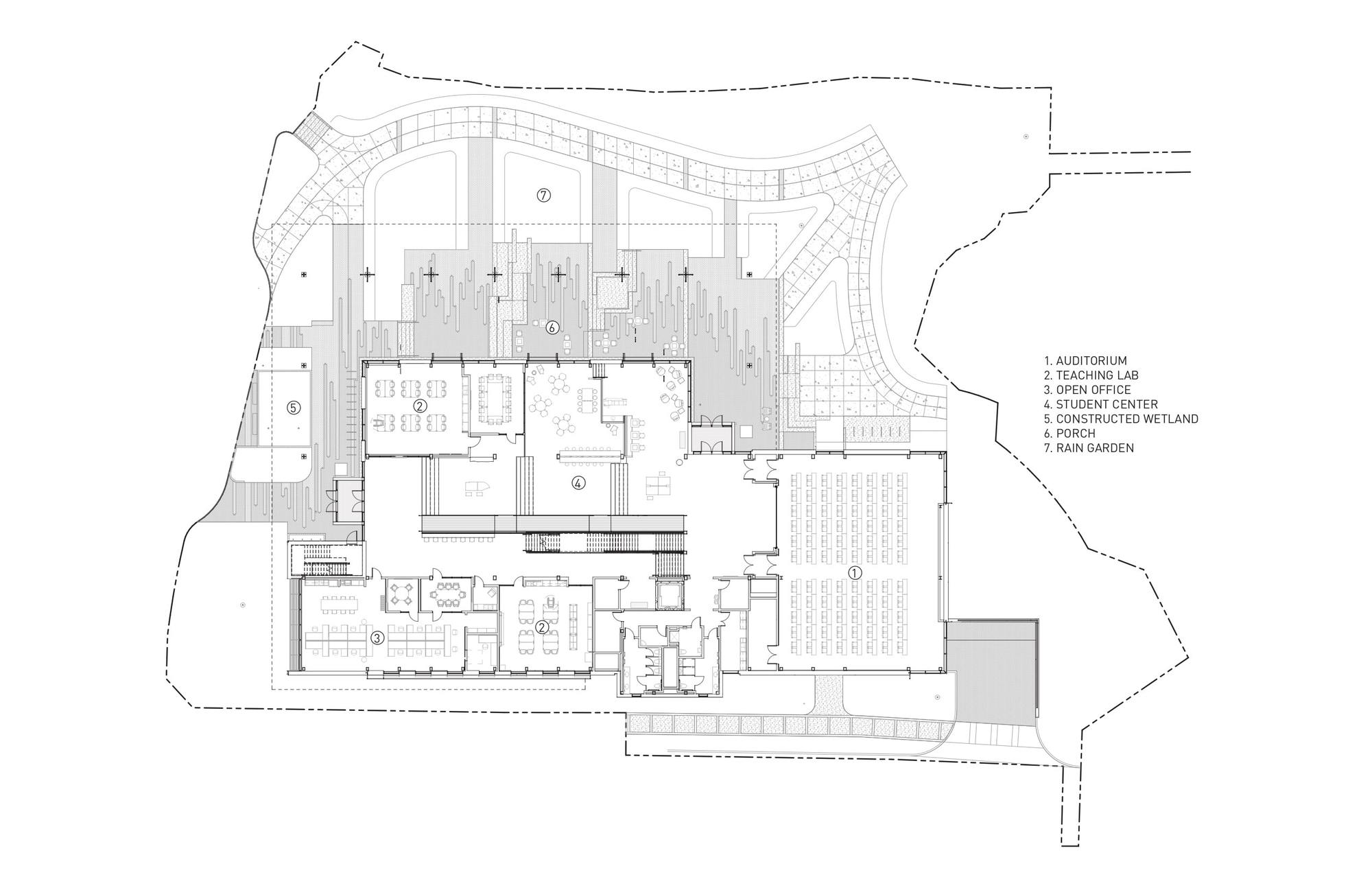
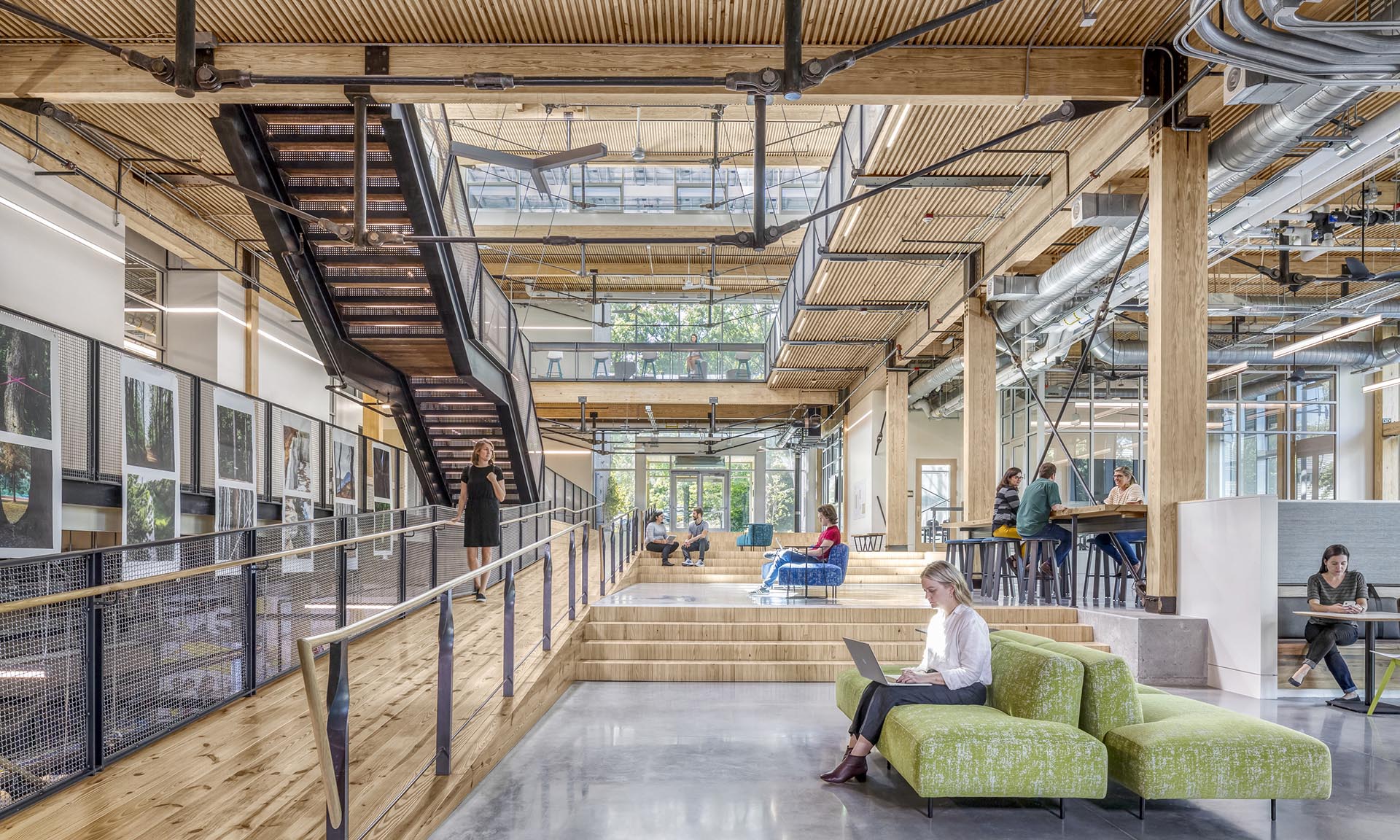 The Kendeda Building hosts a variety of learning spaces to welcome all students and disciplines from campus. Traditional classrooms as well as laboratory space and meeting rooms fill the building. Each space has generous daylighting, operable windows and is free of Red List chemicals. Indoor environmental quality was the primary driver in the design of these spaces to support learning. The Kendeda Building is Georgia Tech’s first timber building since its earliest load bearing masonry and timber structures from the 1880s. Climate smart mass timber was selected for its significantly smaller embodied carbon footprint, compared to concrete and steel systems.
The Kendeda Building hosts a variety of learning spaces to welcome all students and disciplines from campus. Traditional classrooms as well as laboratory space and meeting rooms fill the building. Each space has generous daylighting, operable windows and is free of Red List chemicals. Indoor environmental quality was the primary driver in the design of these spaces to support learning. The Kendeda Building is Georgia Tech’s first timber building since its earliest load bearing masonry and timber structures from the 1880s. Climate smart mass timber was selected for its significantly smaller embodied carbon footprint, compared to concrete and steel systems.
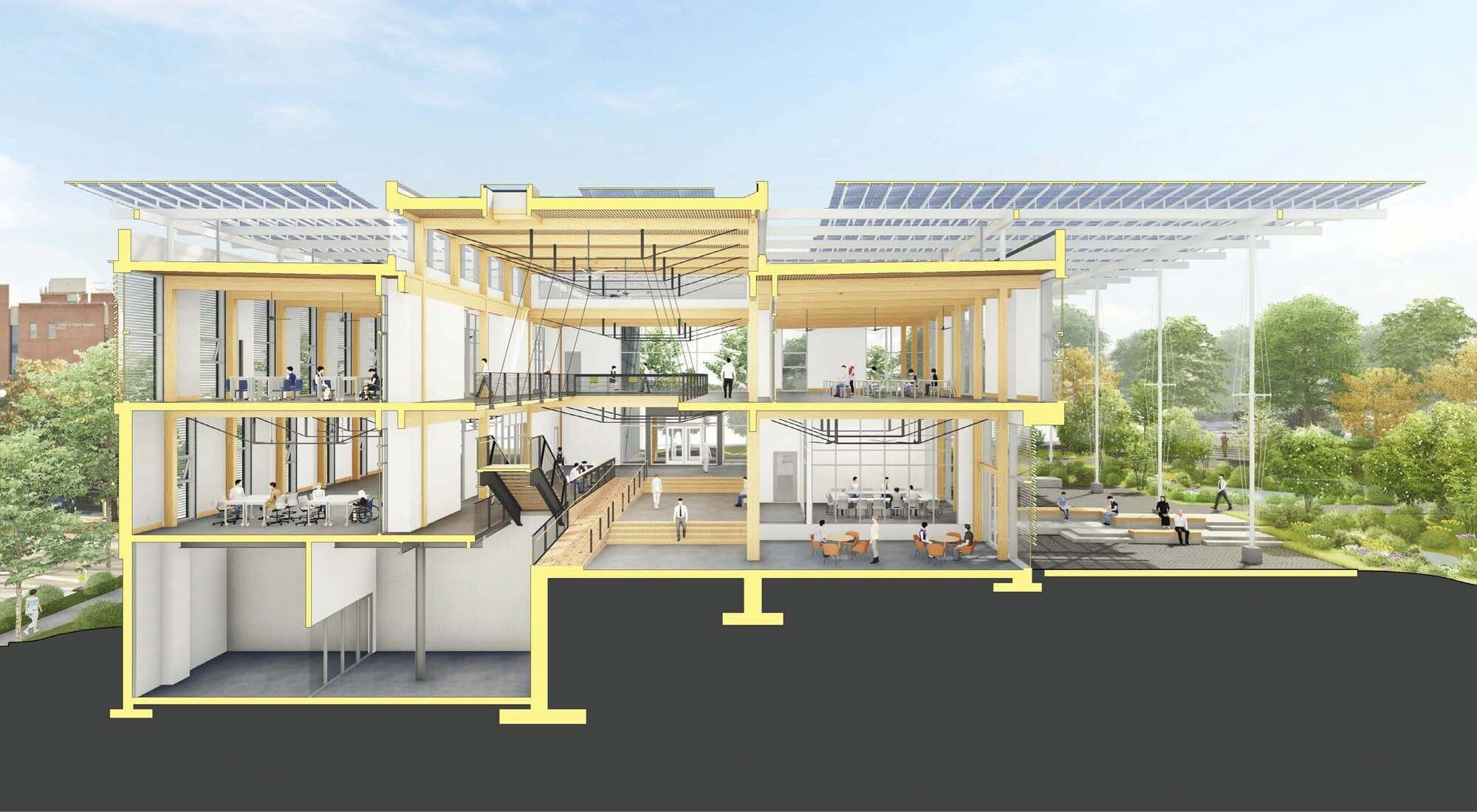
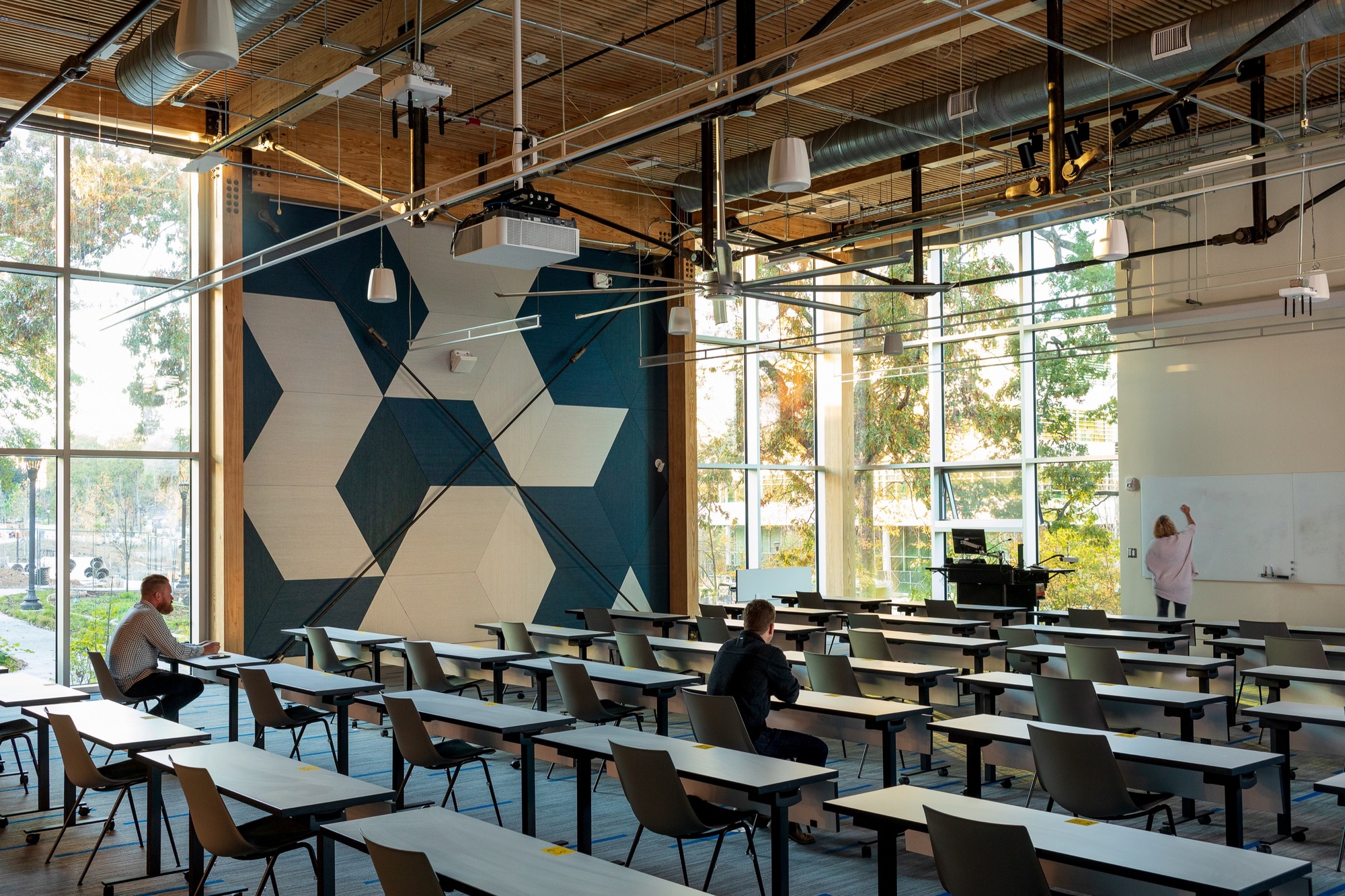 The design of the Kendeda Building demonstrates that ‘Living Buildings’ are possible in even the most demanding climates. The Living Building Challenge is one of the world’s most rigorous performance sustainability certification standards for buildings. It was assumed Living Buildings could never be built in the hot and humid climate of the southern United States, especially Georgia, where swampy summers typically necessitate the use of high amounts of energy to keep buildings cool.
The design of the Kendeda Building demonstrates that ‘Living Buildings’ are possible in even the most demanding climates. The Living Building Challenge is one of the world’s most rigorous performance sustainability certification standards for buildings. It was assumed Living Buildings could never be built in the hot and humid climate of the southern United States, especially Georgia, where swampy summers typically necessitate the use of high amounts of energy to keep buildings cool.
“People thought that a building like Kendeda could work in other places – California. Arizona, maybe. But certainly not Georgia,” says Shan Arora, Director of the Kendeda Building for Innovative Sustainable Design.
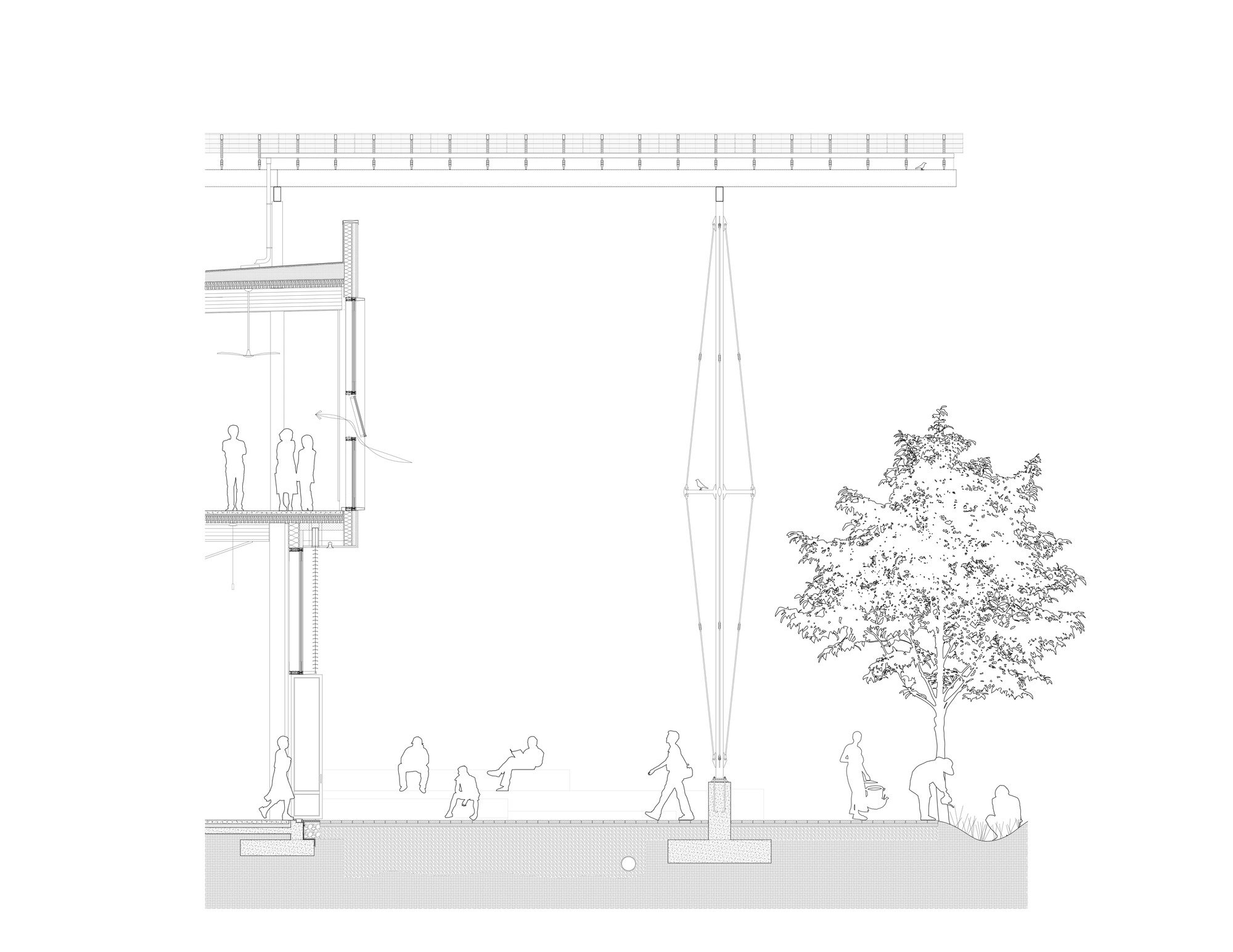 Yet, the project achieved full Living Building Certification in 2021 after proving its net positive energy and water performance during its year-long occupancy period. At the heart of this was the “Regenerative Porch” — a structural system and PV canopy that generates more than 100% of the building’s energy demand and captures enough rainwater to meet 100% of the water used in the building. At the same time, the design blurs interior and exterior conditions while providing weather-protected outdoor classroom space. As the first Living Building of its kind in the Southeast US, the project set a new standard for design.
Yet, the project achieved full Living Building Certification in 2021 after proving its net positive energy and water performance during its year-long occupancy period. At the heart of this was the “Regenerative Porch” — a structural system and PV canopy that generates more than 100% of the building’s energy demand and captures enough rainwater to meet 100% of the water used in the building. At the same time, the design blurs interior and exterior conditions while providing weather-protected outdoor classroom space. As the first Living Building of its kind in the Southeast US, the project set a new standard for design.
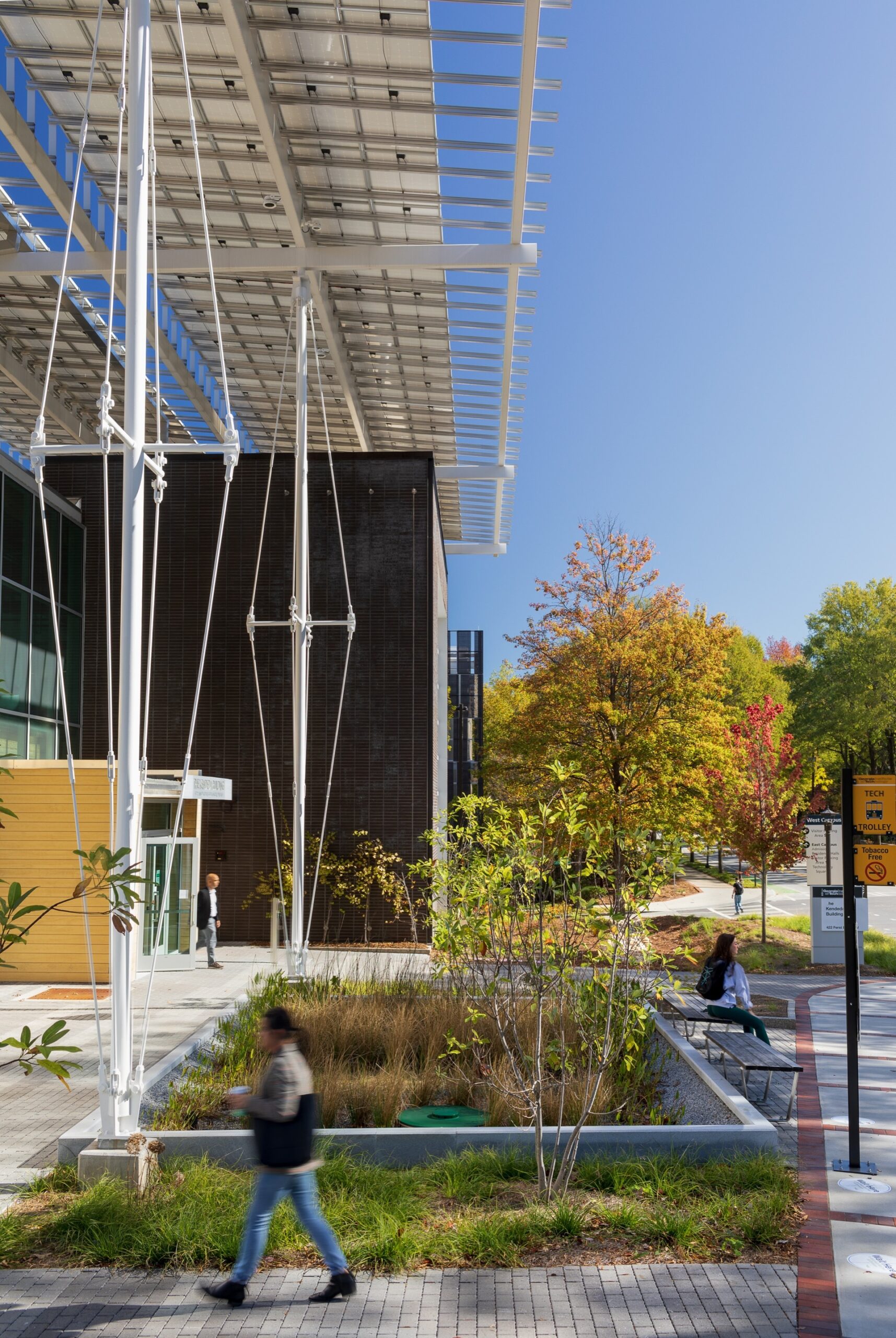
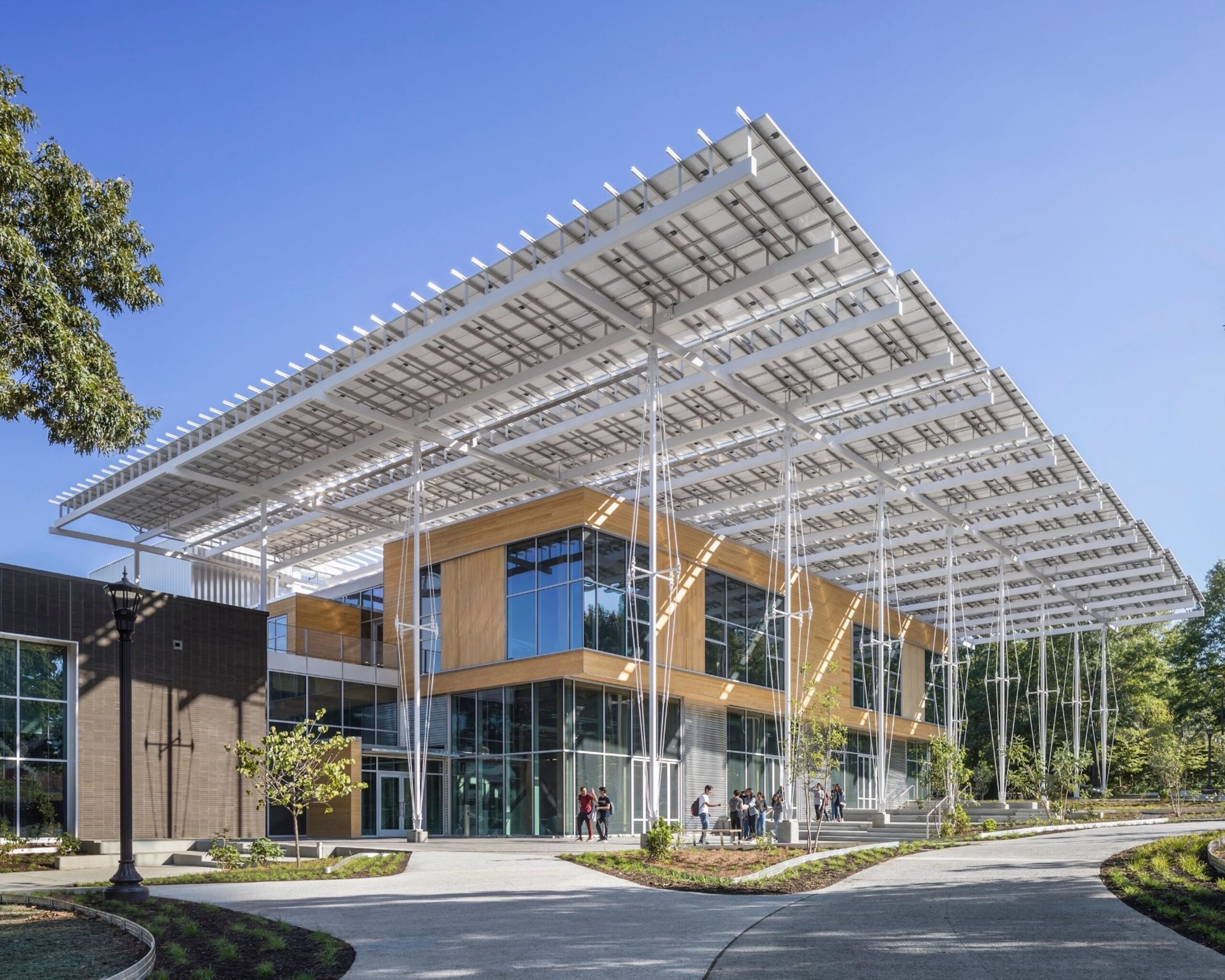 The Kendeda Fund provided ongoing funding to support programs in the building that engage local Atlanta communities beyond the university. The atrium, lecture hall, roof garden, and multipurpose room were all designed to be made available for community events. As the team outlined, Georgia Tech’s mission is to maximize the impact of the building by exposing as many students as possible to the project. After learning in a building expressing such a strong position on resiliency and sustainability, the hope is that they will take those values with them into the future.
The Kendeda Fund provided ongoing funding to support programs in the building that engage local Atlanta communities beyond the university. The atrium, lecture hall, roof garden, and multipurpose room were all designed to be made available for community events. As the team outlined, Georgia Tech’s mission is to maximize the impact of the building by exposing as many students as possible to the project. After learning in a building expressing such a strong position on resiliency and sustainability, the hope is that they will take those values with them into the future.
Architects: Want to have your project featured? Showcase your work through Architizer and sign up for our inspirational newsletters.

