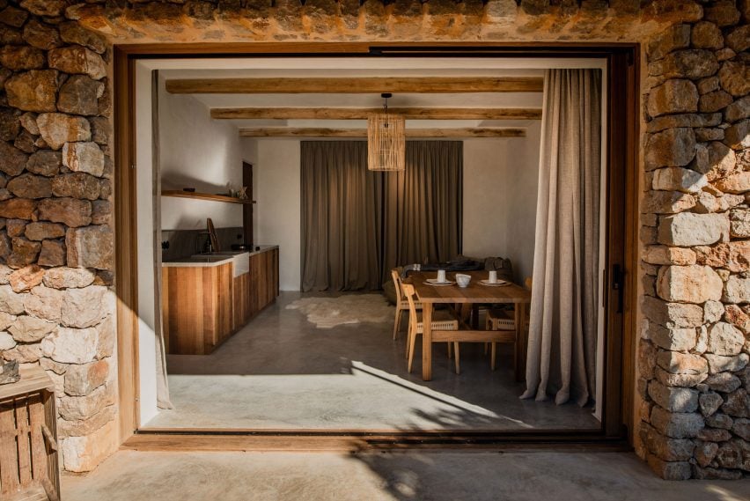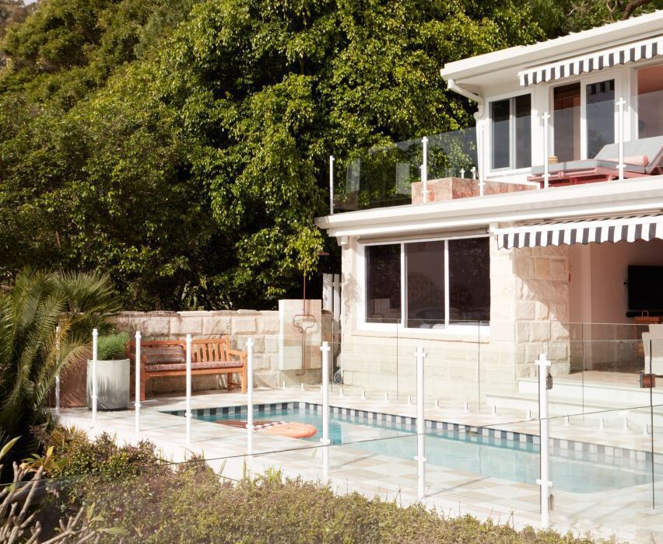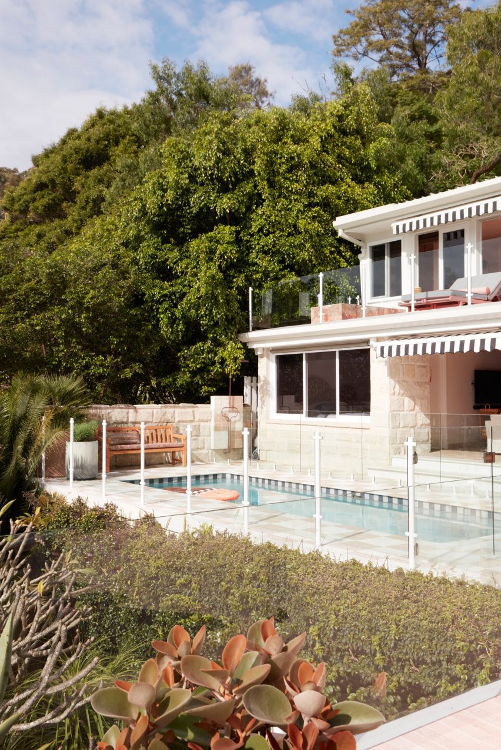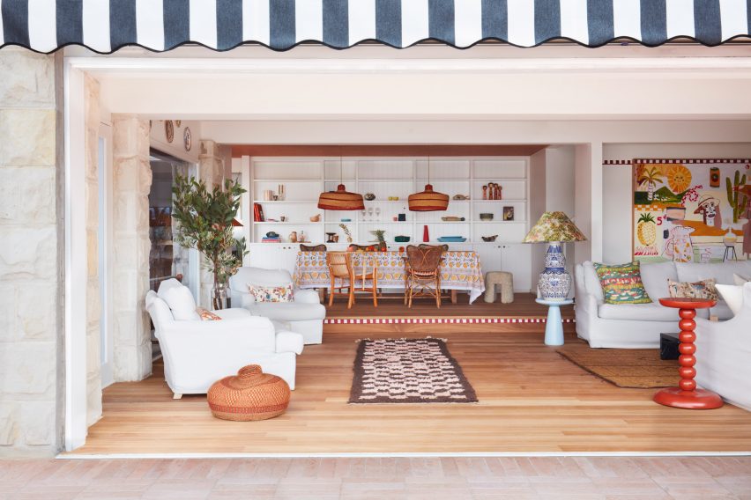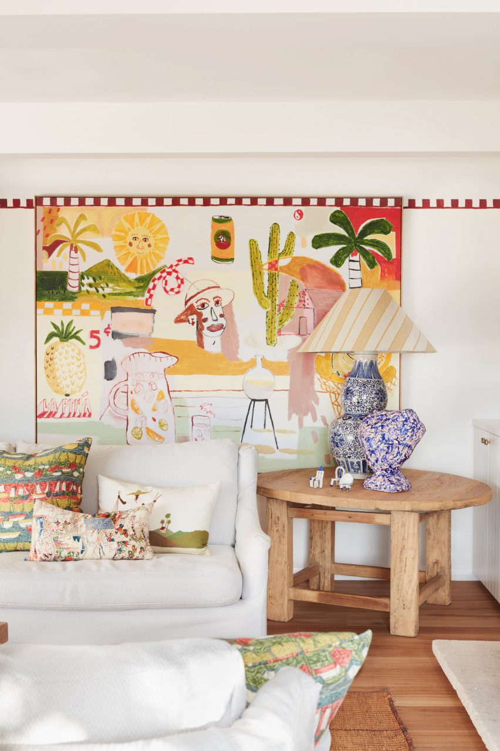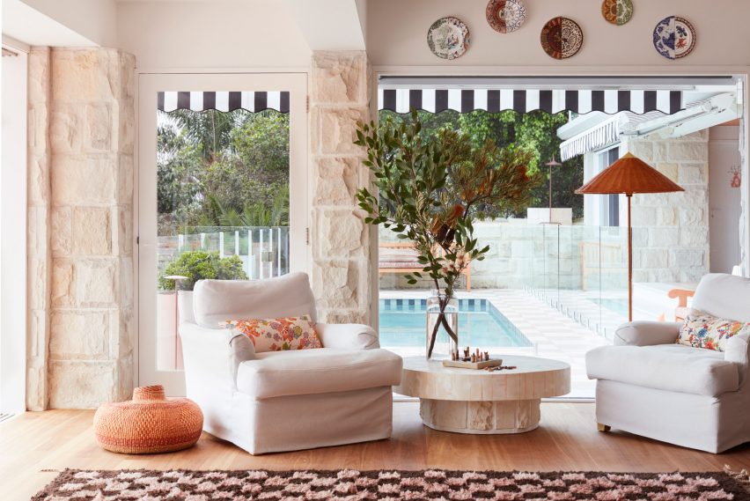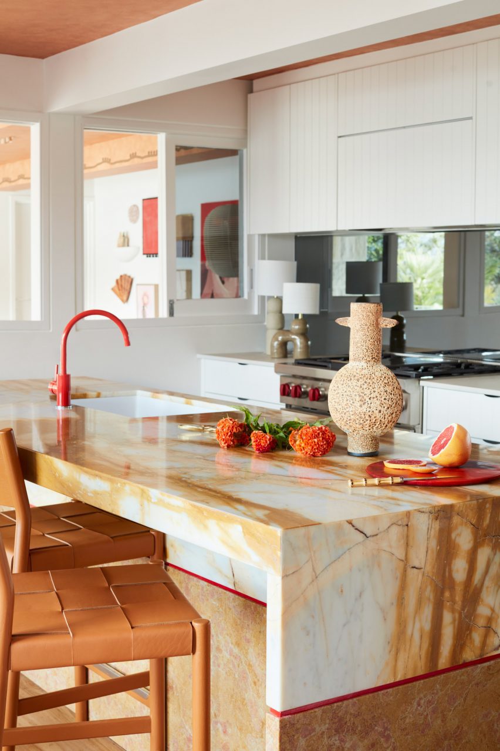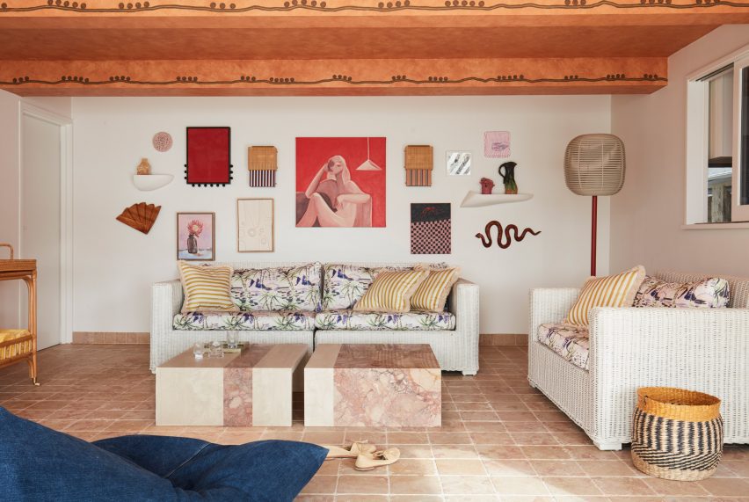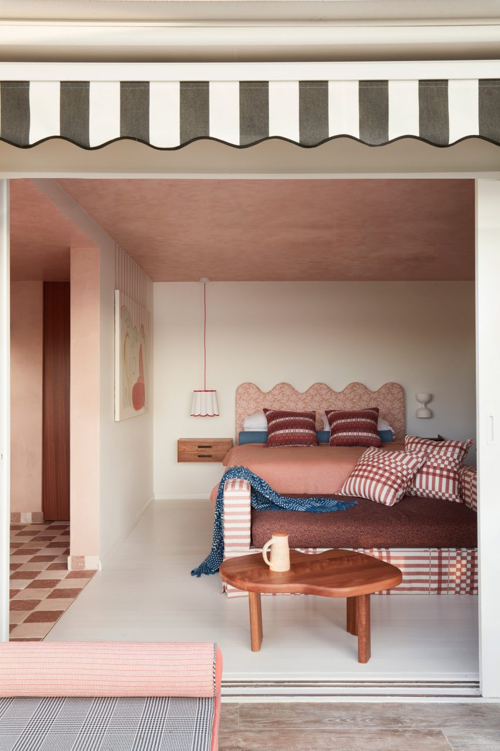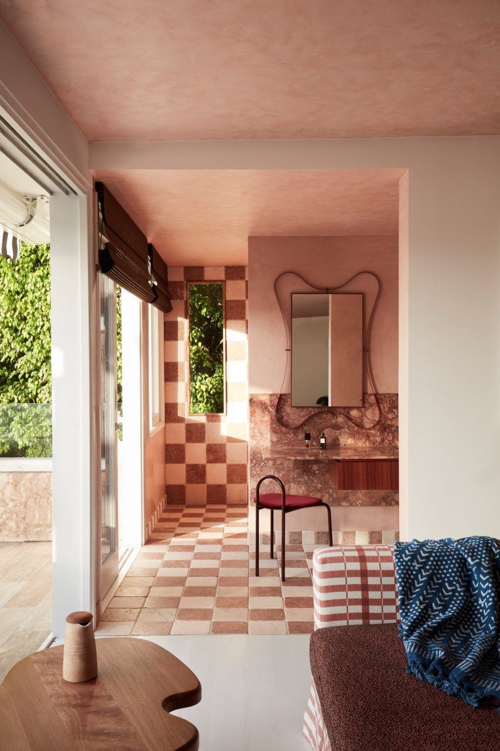Ibiza Interiors turns dry-stone stables into flexible guesthouse
A 200-year-old stable building in the mountains of Ibiza has been converted into a vacation home by local studio Ibiza Interiors.
The Atelier is one of four dwellings that make up Campo – a group of rentable guesthouses set in a finca, or farmstead, in the island’s Morna Valley.
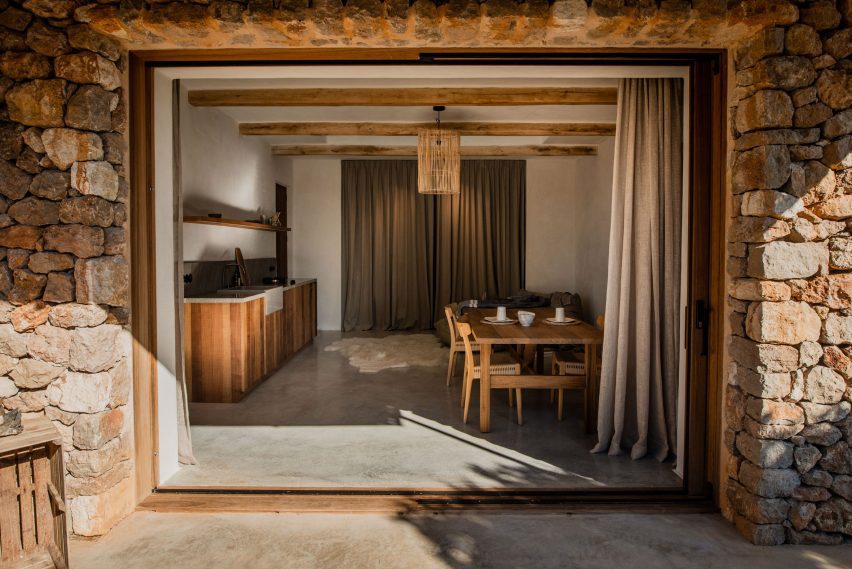

Ibiza Interiors founder Jurjen Van Hulzen has renovated these buildings one by one to enhance their original features and create a series of tranquil getaway spots.
“Nestled between carob and orange trees, the Atelier […] appears at the end of the path as a haven of peace,” said the Dutch architect, who founded the studio in 2014.
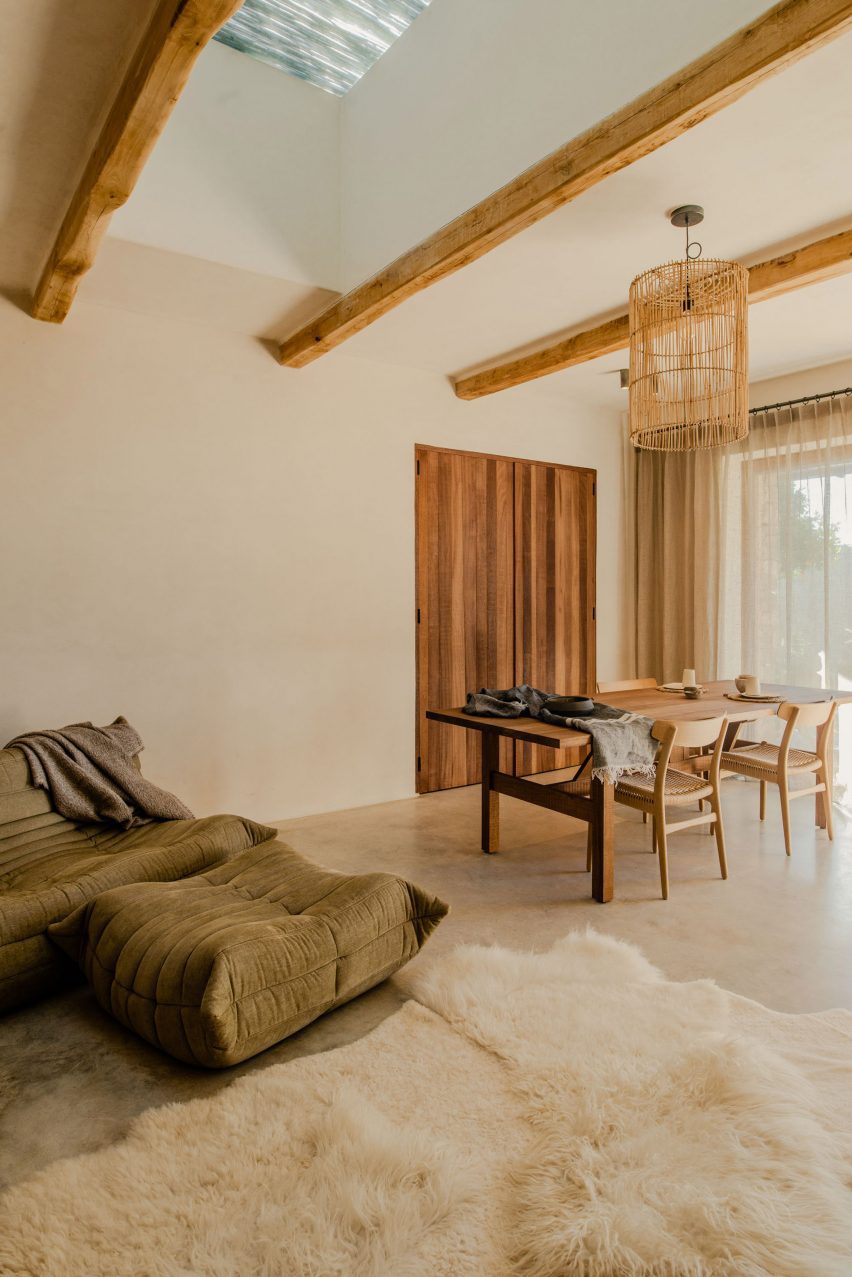

The single-storey dry-stone structure is typical of the local vernacular but now features a large retractable glass wall across its front.
A polished concrete patio continues inside, where exposed timber ceiling beams and wooden doors complement the neutral colour palette.
“Textures and styles are not afraid to cohabit and the emphasis is on the interplay between old and contemporary, elegant and rustic,” said Van Hulzen.
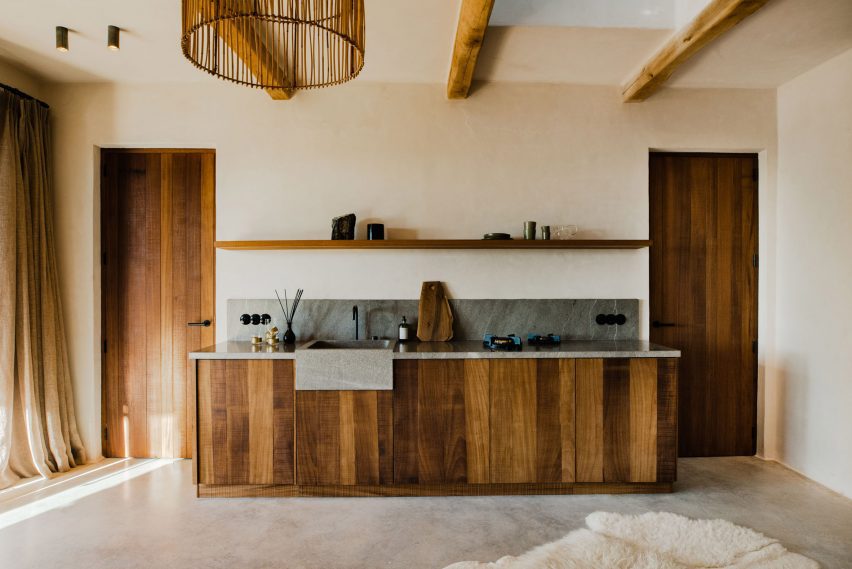

The main space contains a small kitchenette on one side and a dining table that doubles as a workspace on the other.
A seating area comprising low, comfy sofas is positioned towards the back.
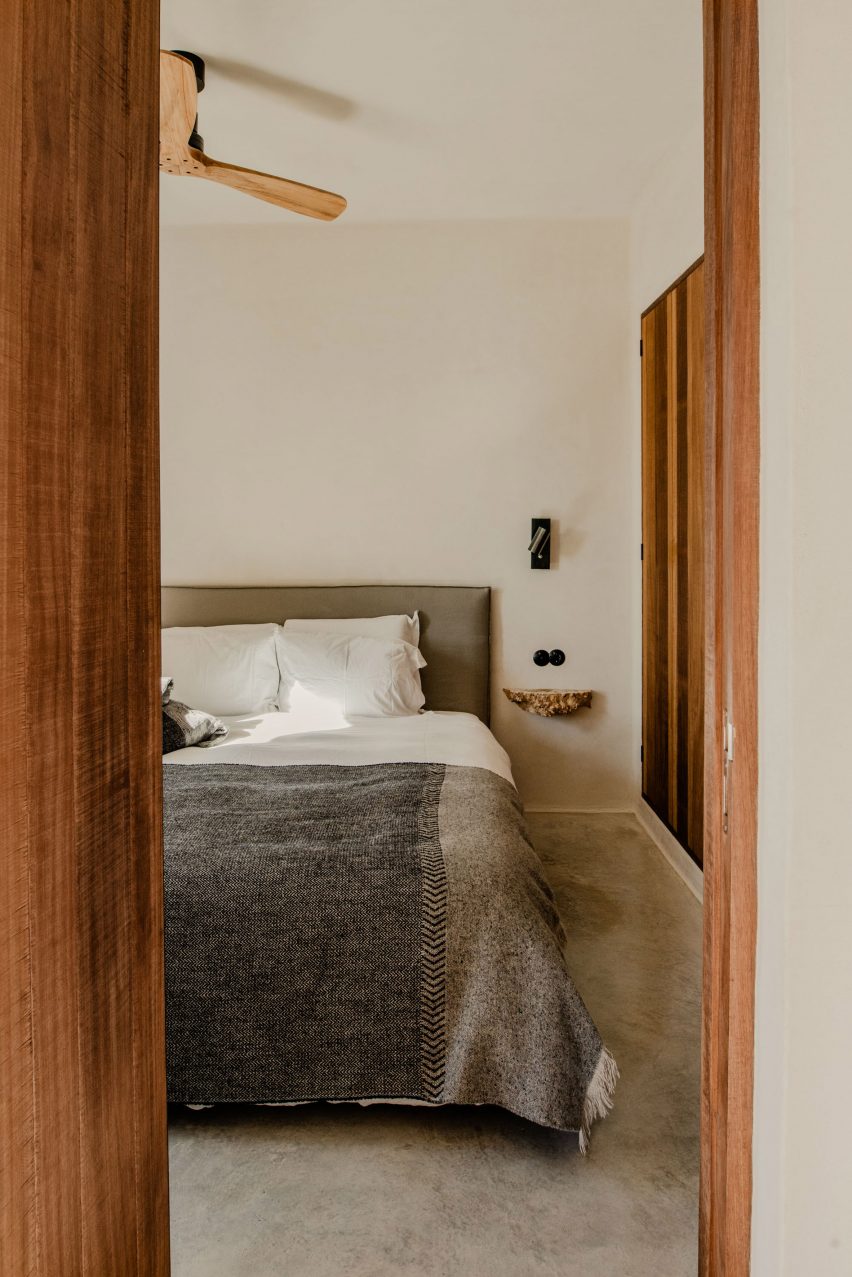

The interior is designed to be as flexible as possible, with all of the furniture except the kitchen counters moveable to provide space for exercise or meditation.
Equally, the linen curtains can be drawn and the sofas reoriented for watching movies on a projected screen.
The bedroom is minimally furnished but guests can store their belongings within built-in closets while another glass door opens to the exterior.
In the bathroom, lit from above by a skylight, a large tub made of dark stone is accented with matte black hardware.
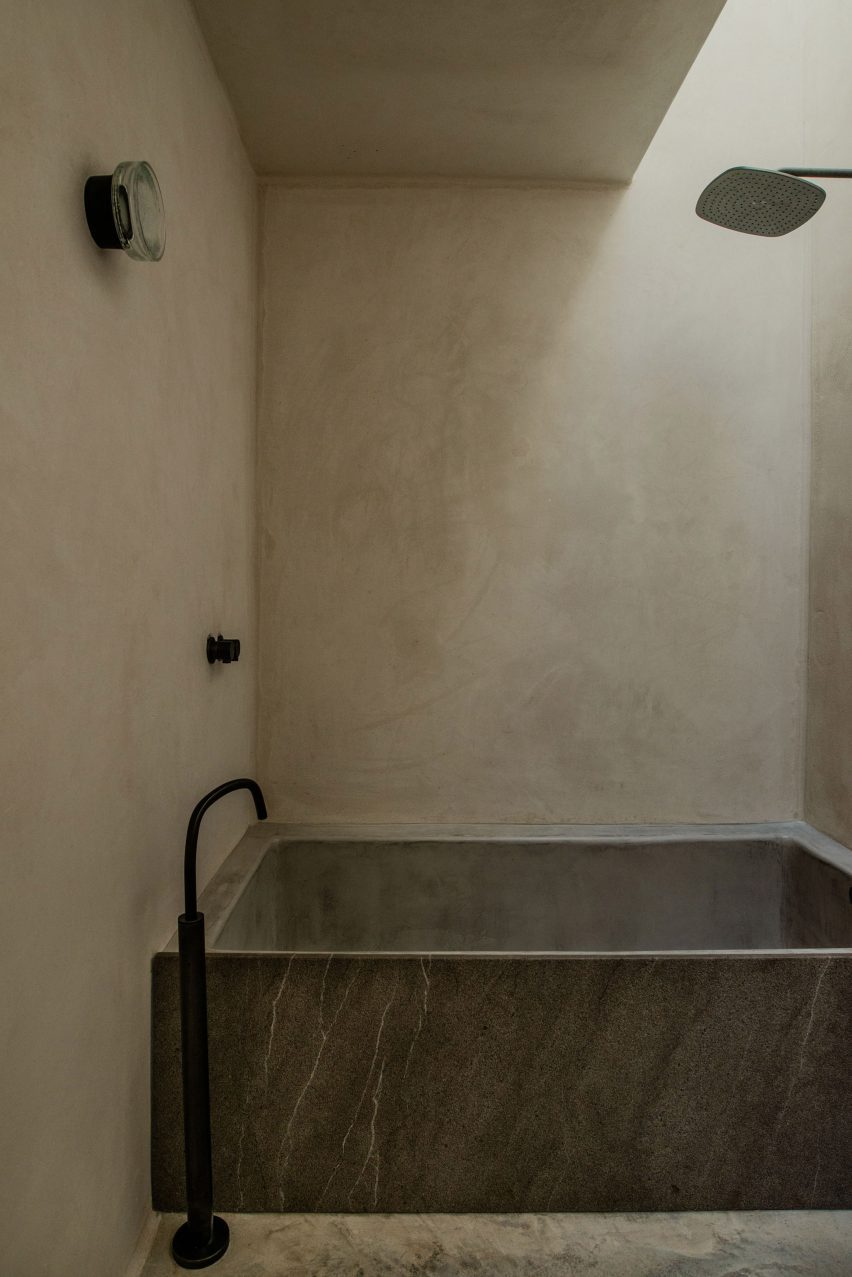

The landscaping around the Atelier was designed by Ibiza Exteriors, a new offshoot of Ibiza Interiors created by Van Hulzen and Alicia Uldall.
The pair chose local flora attuned to the island’s climate that requires minimal maintenance such as stipa grasses, aloe, rosemary and mastic trees.
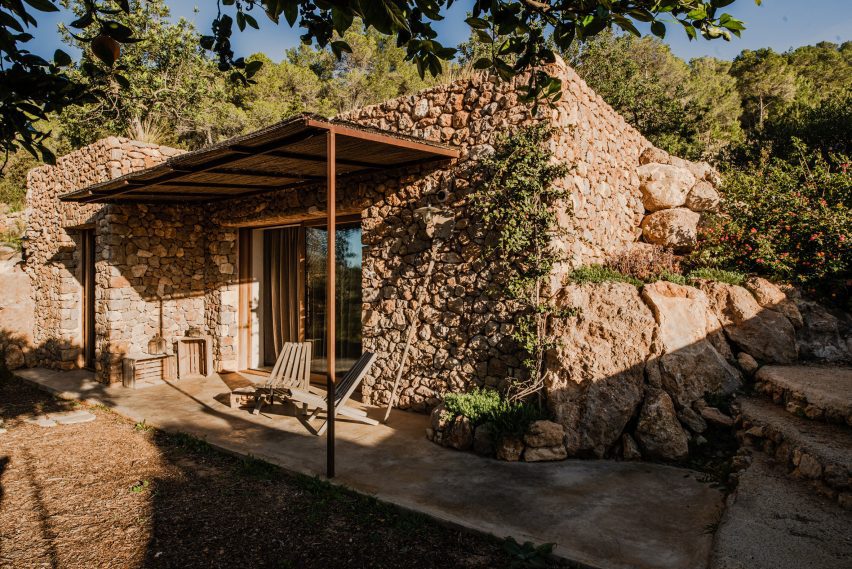

Deep steps lead up to the flat roof that serves as a picnic or sunbathing spot overlooking the valley. The dining table and chairs can also be brought outside for al fresco dining among the vegetation.
“Like the Atelier, the garden preserves the wild essence of this land and its genuine beauty,” Van Hulzen said.
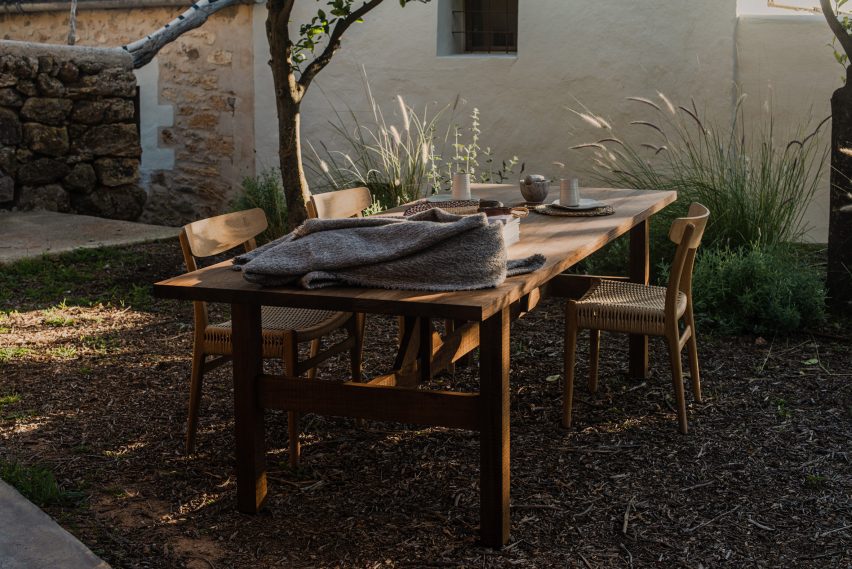

Better known for its party scene, Ibiza is becoming ever more popular as a wellness and relaxation destination – particularly away from its coast.
Many of the island’s historic fincas have been converted into secluded accommodations including the remote Aguamadera resort and the members-only retreat La Granja.
The photography is by Ariadna Puigdomenech.

