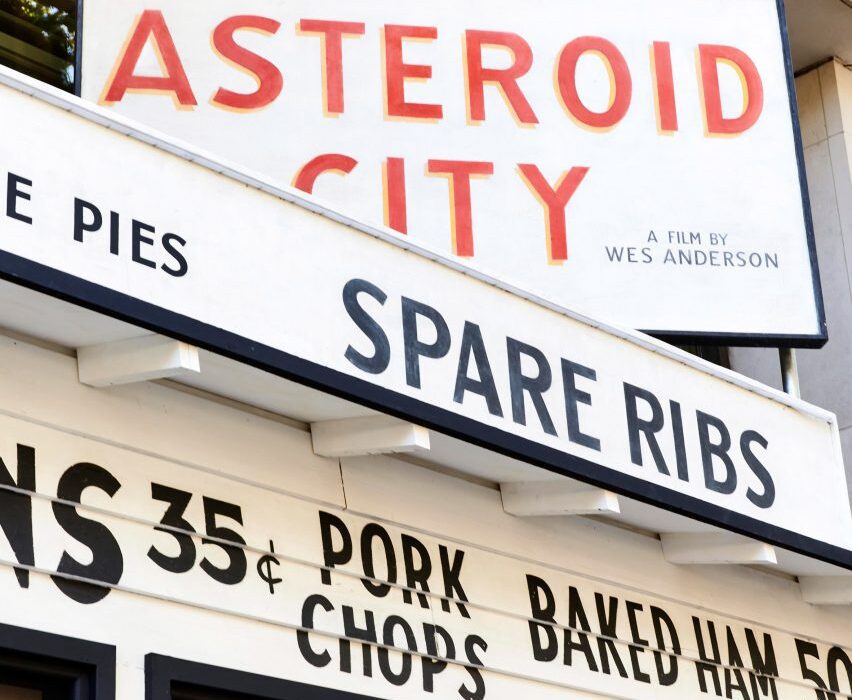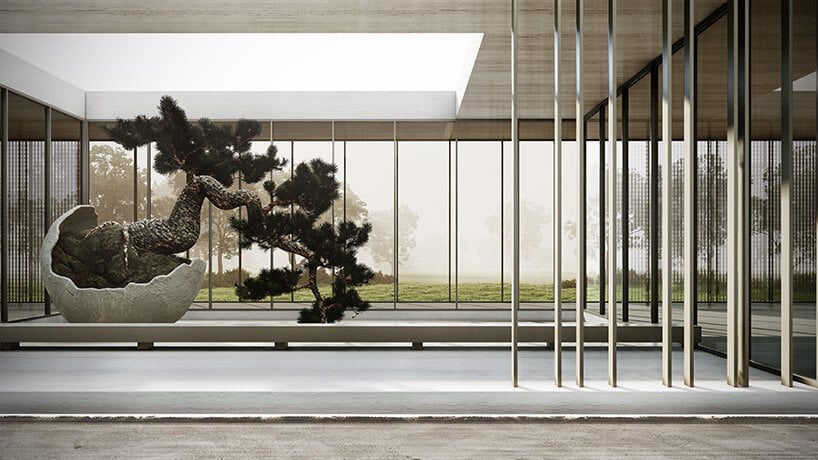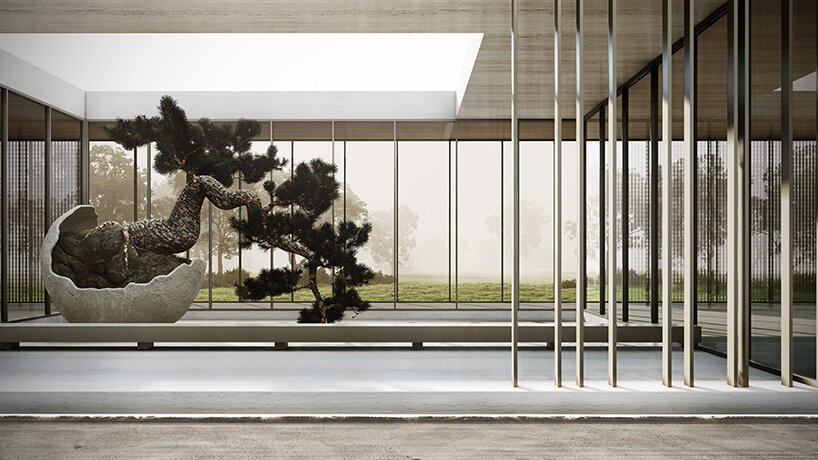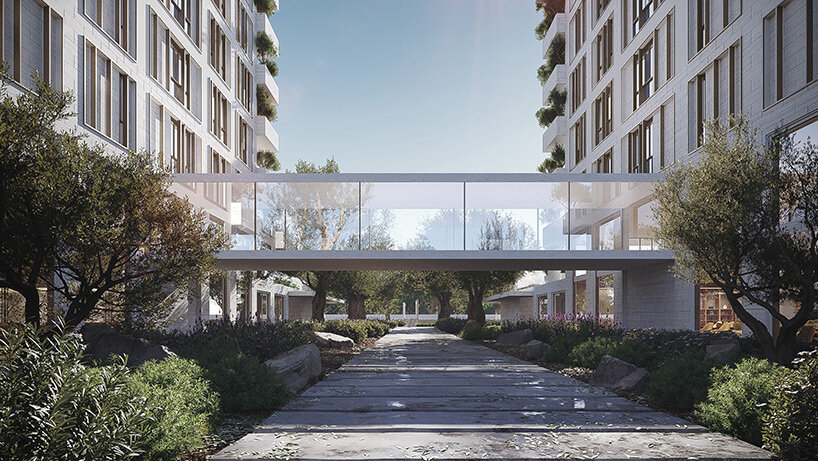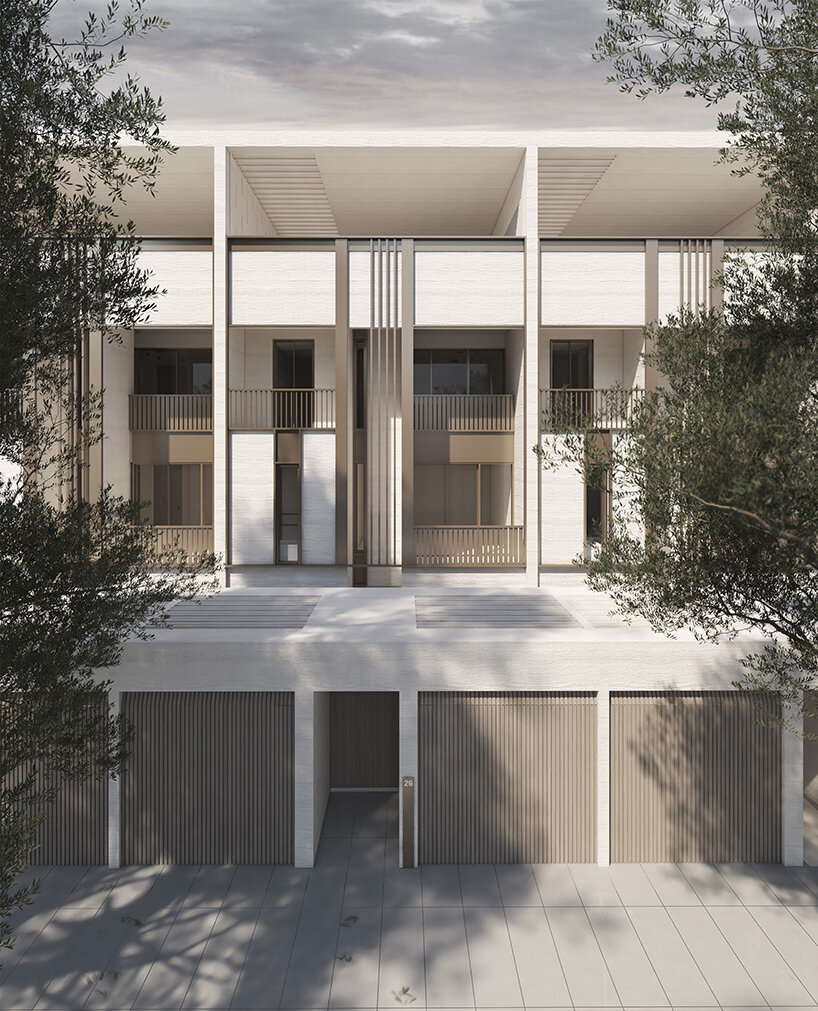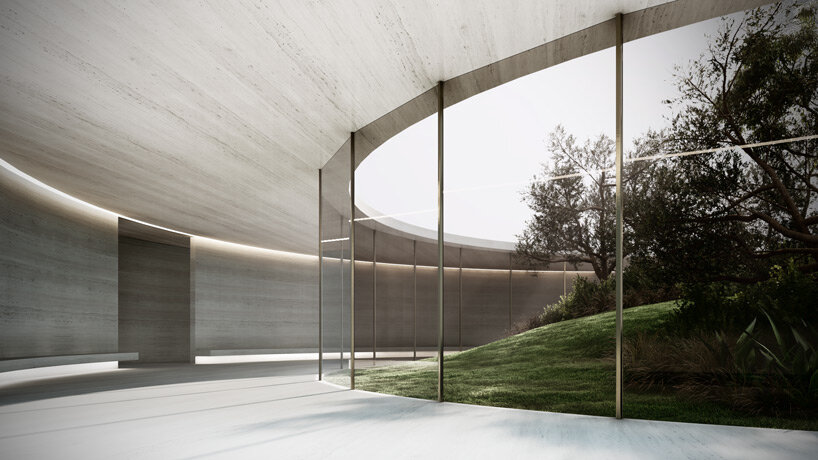Asteroid City exhibition immerses visitors in Wes Anderson’s film sets
An exhibition of the 1950s sets, props, miniature models, costumes and artwork used in Wes Anderson’s latest film Asteroid City has opened at 180 The Strand in London.
The exhibition was designed to immerse visitors in the film’s fictitious world – a desert town in 1950s America famous for its meteor crater and celestial observatory.
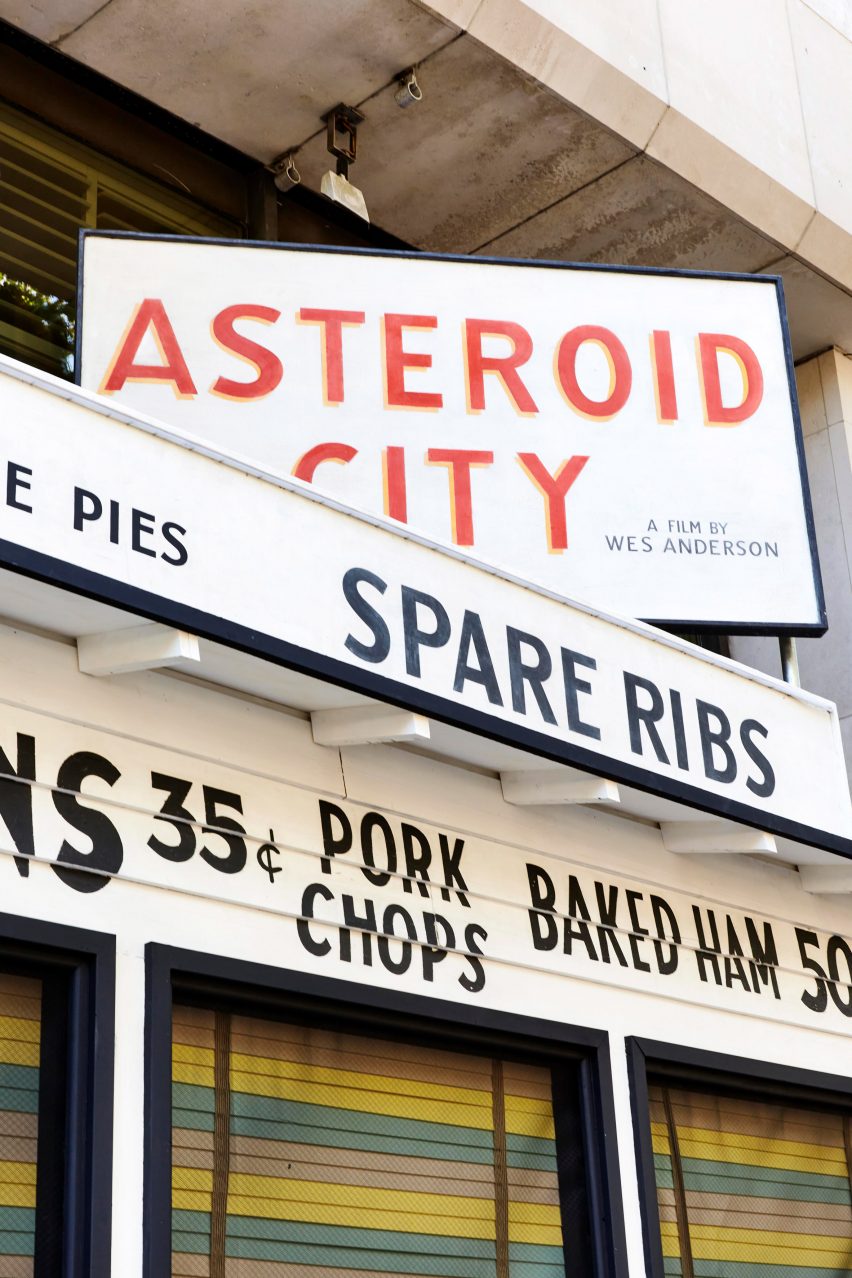
Its aim was to give visitors insight into the “1950s Americana world the film is set in”, said Asteroid City associate producer Ben Alder.
Asteroid City was filmed on flat farmland in Spain, with the buildings made for the film set up to appear like a town.
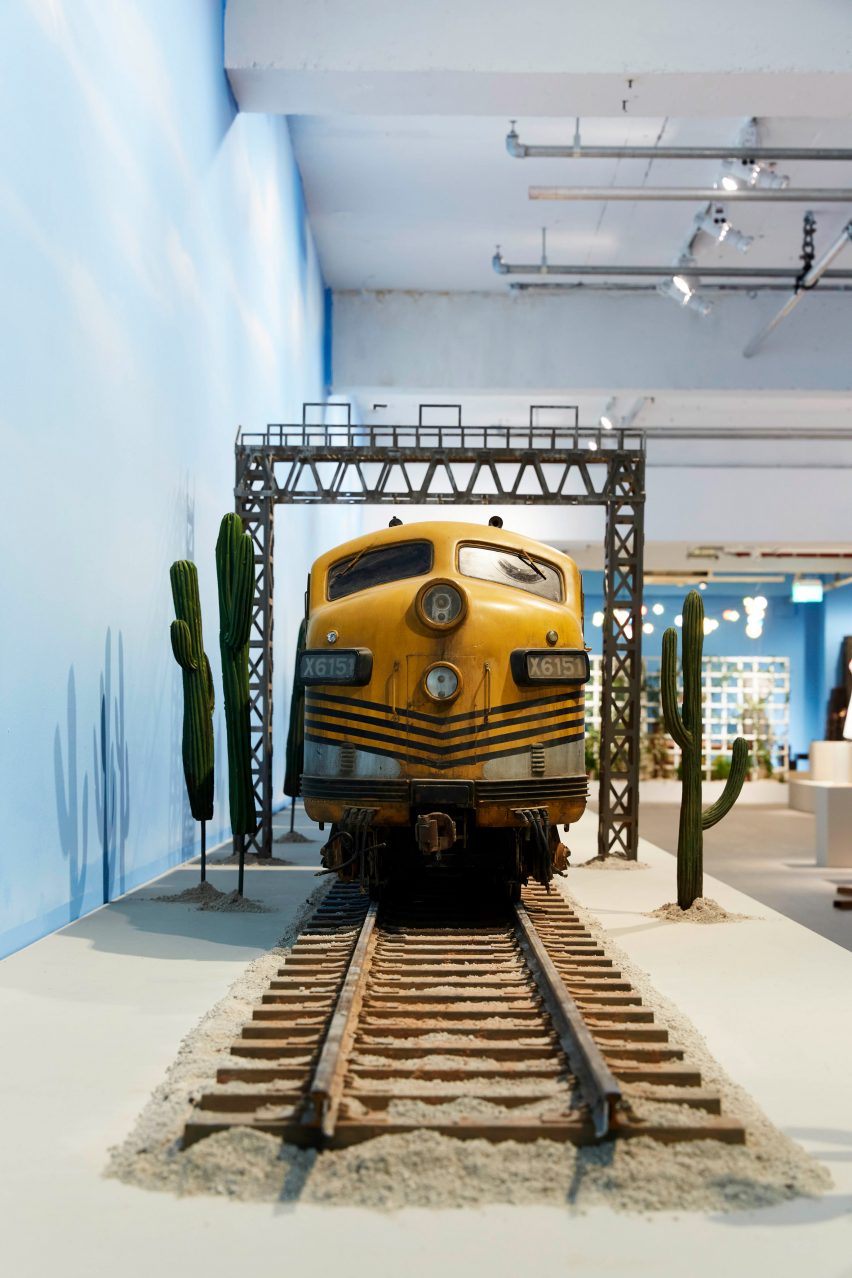
“Everything you see in the film was physically built and laid out in a way that gave the actors and crew the sense of living in this real town,” Alder told Dezeen.
“The exhibition is a great way for people to see how much work went into all the elements of the film, like the costumes, because you can spend more time looking at how they are made and how much care went into them.”
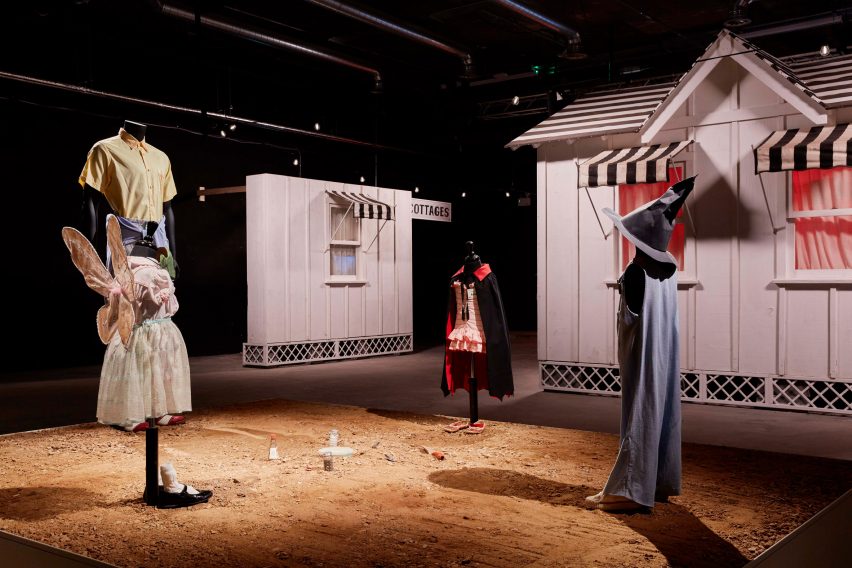
Pieces in the exhibition are spread across three main spaces, with audio clips and parts of the film projected onto walls referencing scenes relevant to the nearby displays.
“The idea was to use the largest open space for the sets to give people the sense of how big they were on the film, and you can imagine how massive our Asteroid City town was,” said Alder.
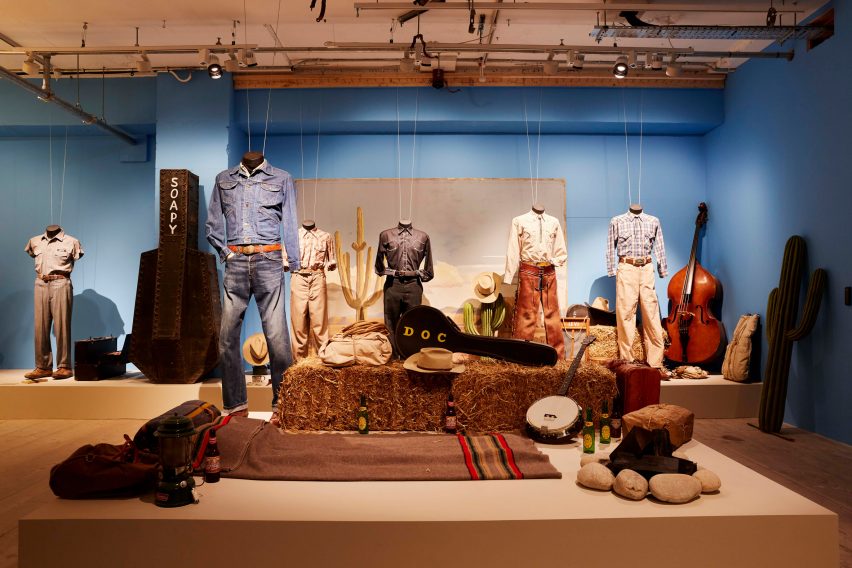
“Then there’s another space that’s a more traditional gallery-type curation where you can see smaller objects and props, going into the details of the characters,” Alder continued.
Mimicking the exterior of the cafe featured in the film, a temporary wooden structure decorated with menu lettering and a desert scene spans the entrance of 180 The Strand.
Sets displayed in the exhibition include white wooden residential shacks, a train carriage and a bathroom scene.
Other life-sized scenery props include telephone booths, billboard posters and humourous vending machines that dispense martinis and bullets in the film.
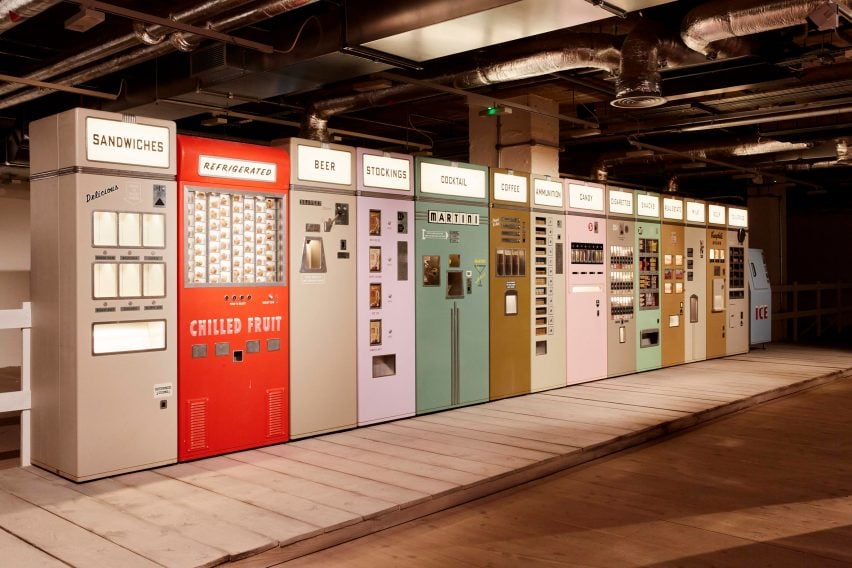
“There are moments where visitors are invited to be in the sets and interact with them,” said Alder.
“Not only can visitors see all the pieces from the film really closely but they can go inside some of the sets – they can sit inside the train compartment, recreate the scene with [actor] Scarlett [Johansson] in the window, or go into the telephone booth – which is something really special that not a lot of exhibitions have.”
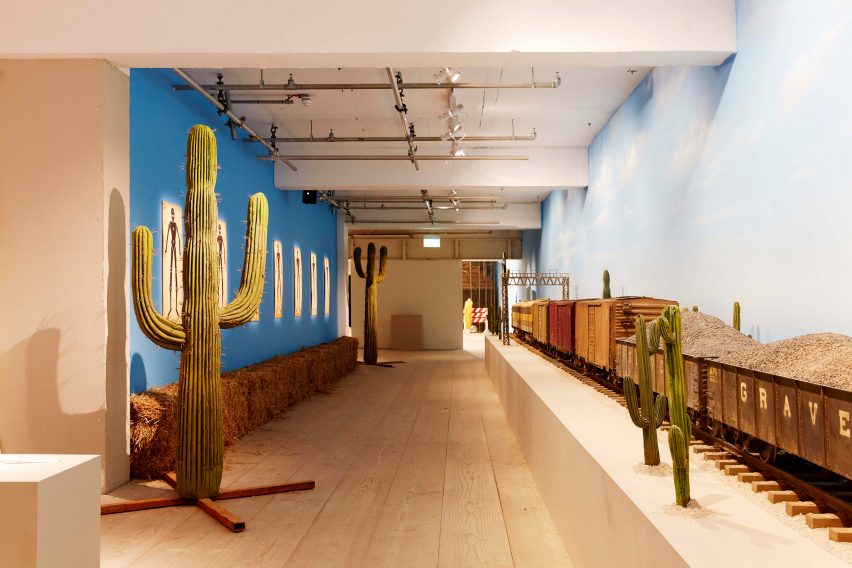
Some of the character costumes are arranged together with set pieces to recreate scenes from the film.
Also on display are puppets made by Andy Gent, who previously created puppets for Anderson’s films Isle of Dogs and Fantastic Mr Fox, and a series of glass flowers used in a stop-motion animation sequence where they transition from blooming to wilting.
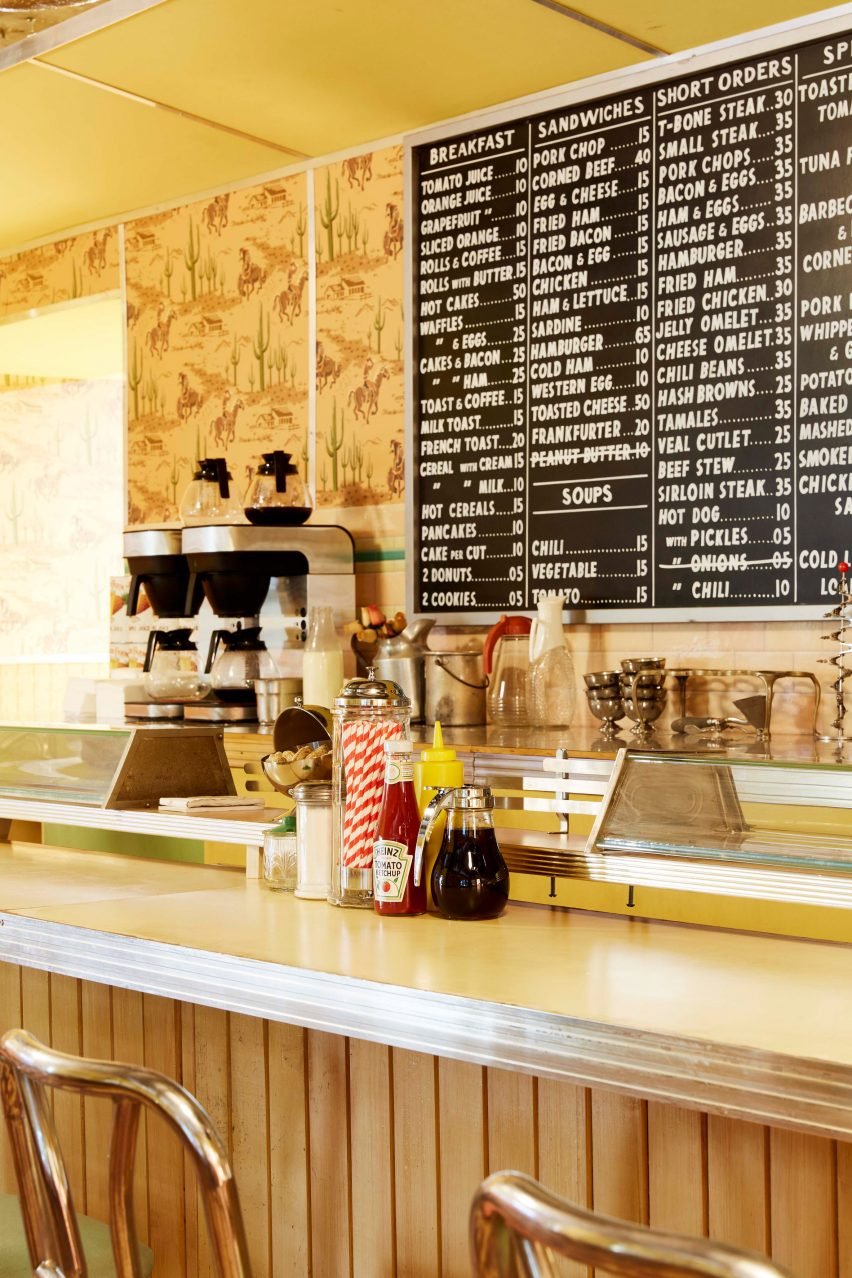
The exhibition ends with a recreation of a luncheonette featured in the movie, where visitors can order food and drink.
It has a 1950s-style decor, with stools lined up along the service bar, pastel-coloured blinds and the image of a desert landscape framed inside fake windows.
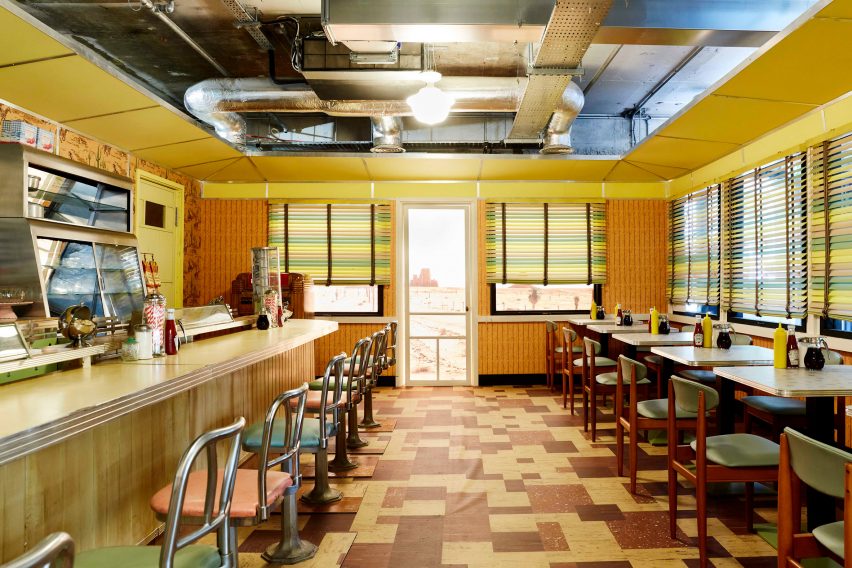
Asteroid City is out in cinemas now.
Anderson is known for his distinctive film aesthetic, typified by retro influences and pastel colours. Interiors that have been informed by the director’s style include a pastel-yellow breakfast cafe in Sweden and a bottle shop in Los Angeles with mid-century influences.
The photography is courtesy of Universal Pictures and 180 Studios.
The Asteroid City exhibition is on display at 180 The Strand in London from 17 June to 8 July 2023. See Dezeen Events Guide for an up-to-date list of architecture and design events taking place around the world.

