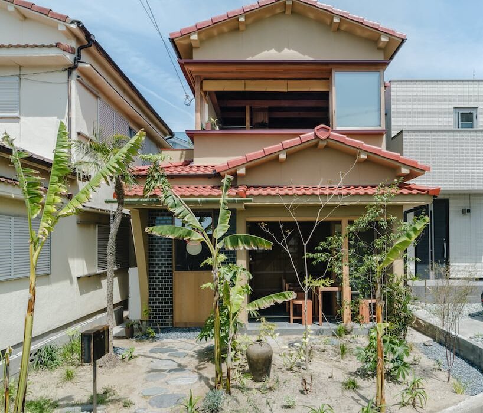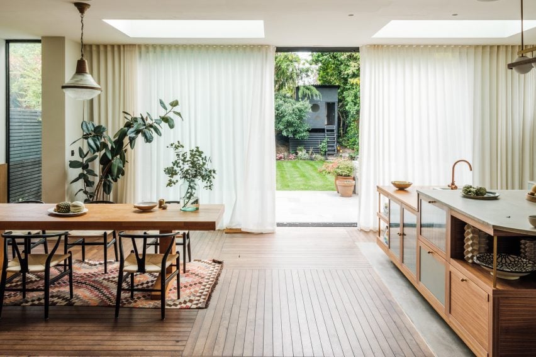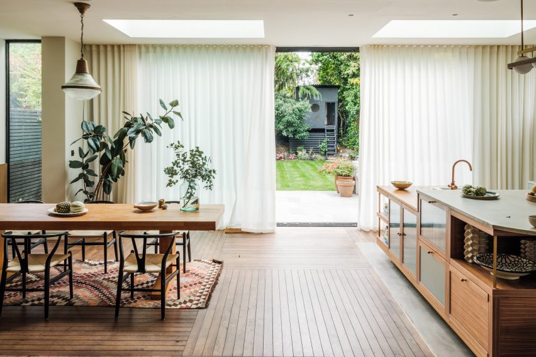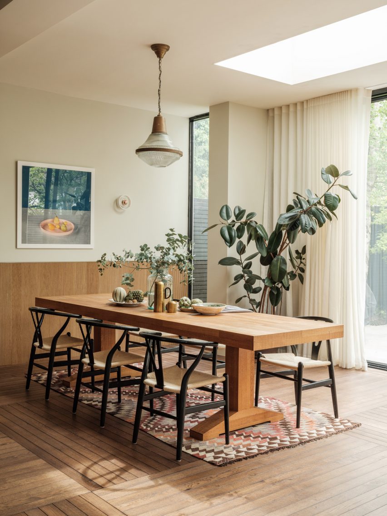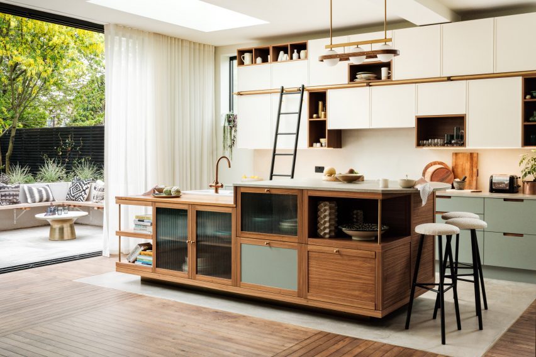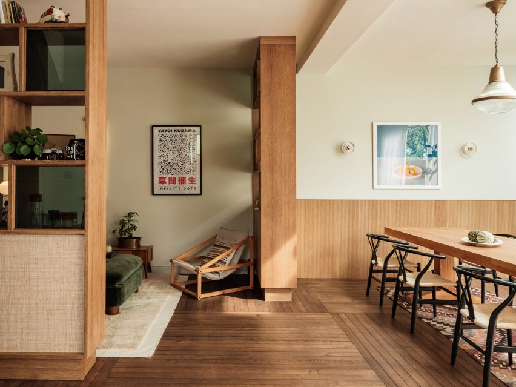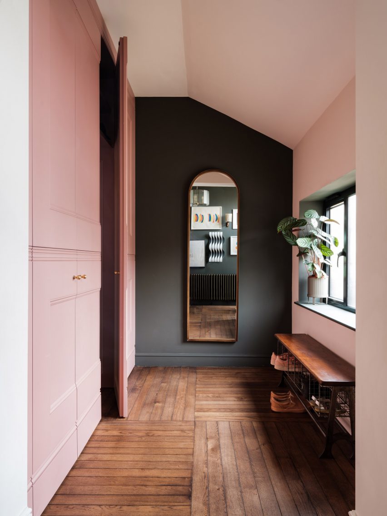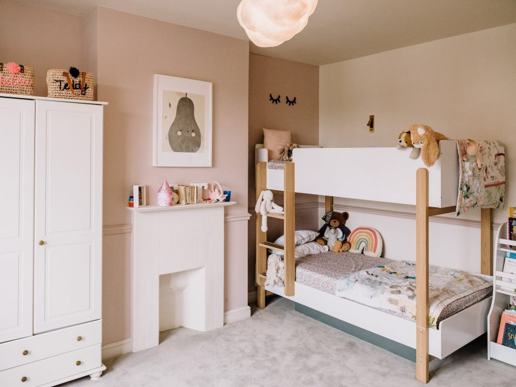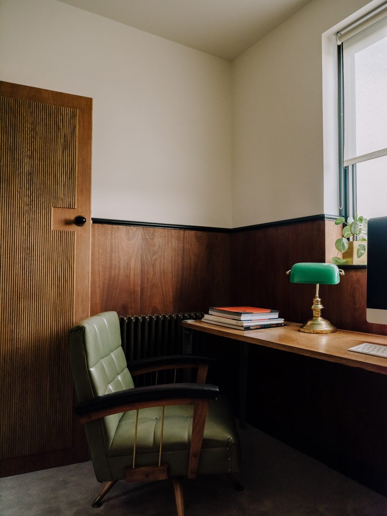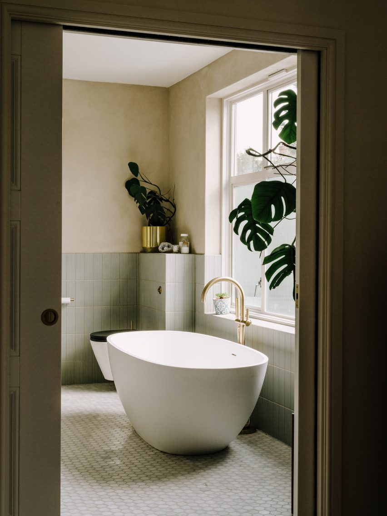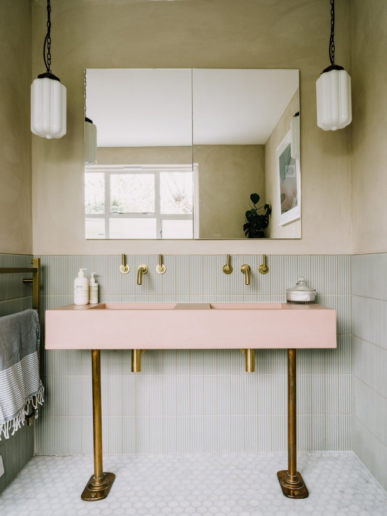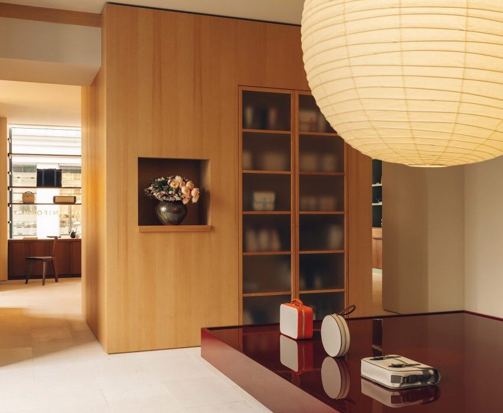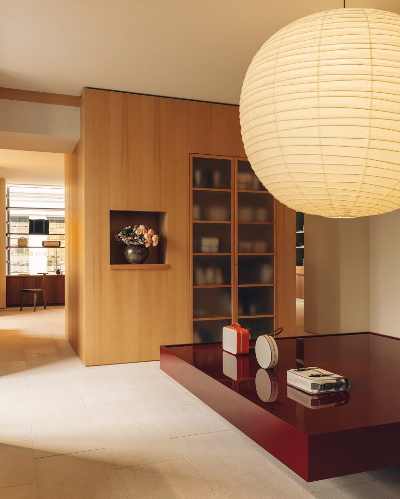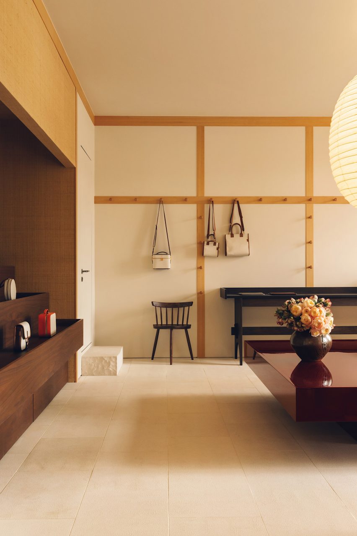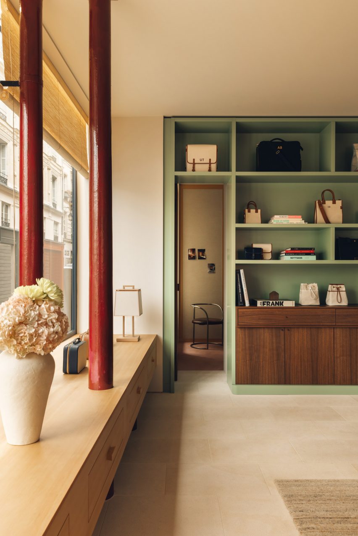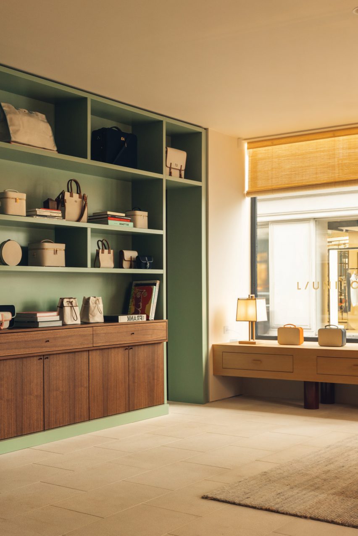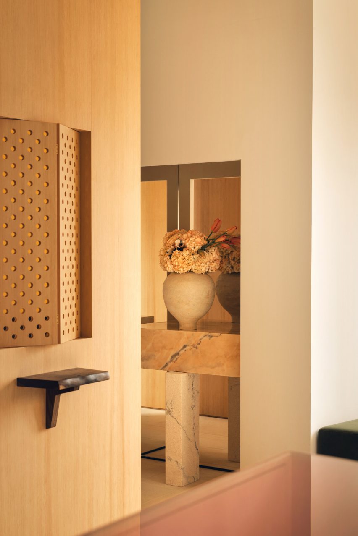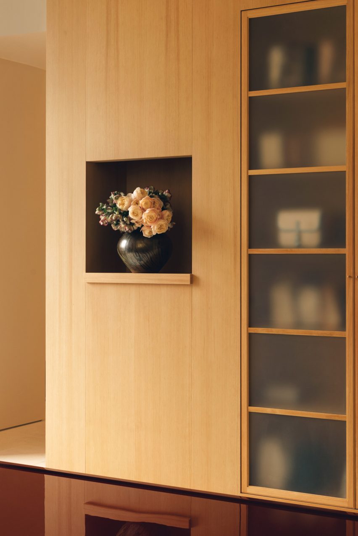mixed-use wooden house showcases traditional japanese and global influences
Akio Isshiki infuses three distinct functions into wooden house
Akio Isshiki Architects renovates a wooden house near the beach in Akashi City, Hyogo Prefecture into the designer’s own residence and workplace, as well as a curry restaurant. Within this modest 73 sqm space, the coexistence of three distinct functions creates a unique environment in which notions of time and space, cultural elements, work, and living settings coexist. The design draws from traditional Japanese architecture and employs local materials and techniques while integrating global inspirations.
A noteworthy feature that pays homage to the region’s history of tile production is the flooring, where tiles coat the dirt ground surface. Handcrafted by Awaji’s skilled artisans, these tiles subtly echo the textures and shapes reminiscent of lava stone streets from Central and South American towns. The integration of partitions that resemble mosquito nets and Sudare blinds set against Shoji screens stand as a nod to ancient Japanese architecture. By intertwining spaces both horizontally and vertically, a gentle separation is achieved through the inclusion of native drooping plants. On the second floor, a wall facing the sea displays a scraped texture tinted with red iron oxide, skillfully completed by a local Awaji plasterer. This attempt incorporates vibrant hues of global architecture within a Japanese context. A large window cuts through the volume providing views of the sky and the sea.
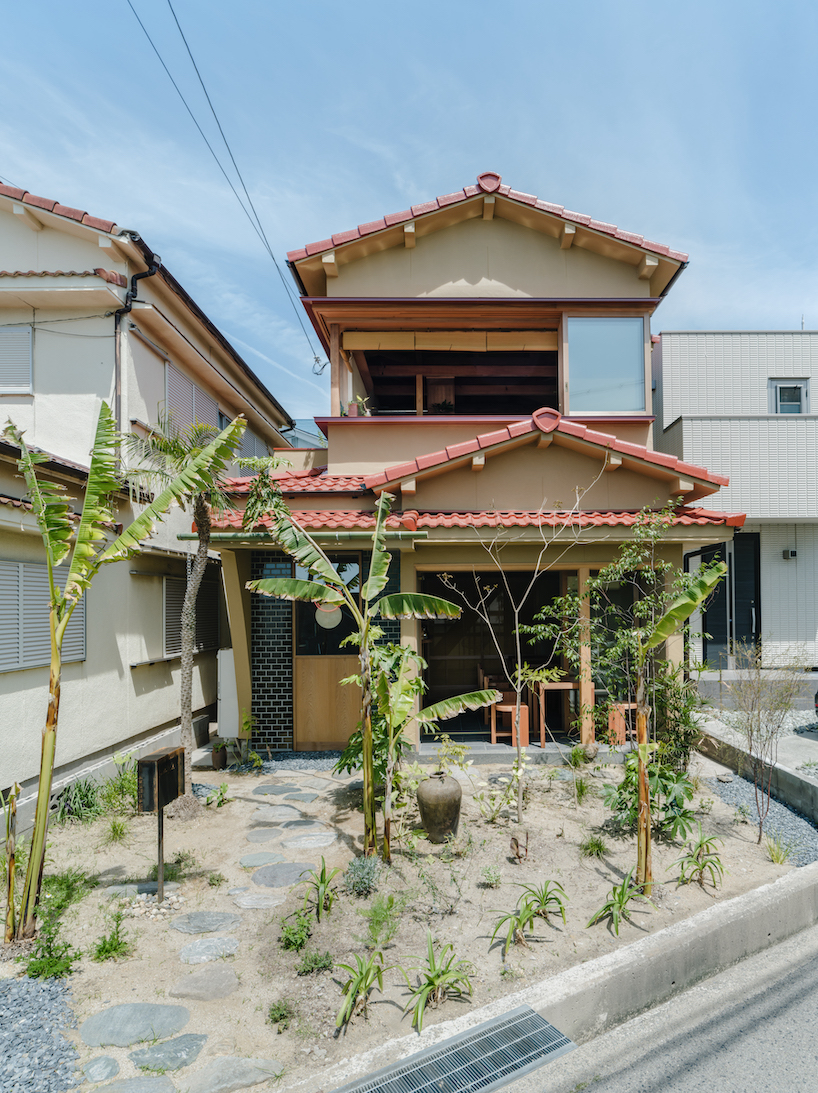
all images by Yosuke Ohtake
the architecture Integrates Original and Contemporary Elements
The harmony of various dimensions introduces a sense of depth into the space. Rather than accentuating contrasts between old and new, Akio Isshiki Architects‘ approach acknowledges historical materials and designs as important parts of the ensemble. The intent is to craft an environment that harmonically fuses both the original elements and newly incorporated features, creating a timeless and contemporary look. Existing structural elements such as pillars and beams blend with new architectural features, while new Shoji screens are layered to allow glimpses through the existing figured glass. A cypress pillar stands atop natural stones giving off a feeling of timelessness. Materials with various time axes are mixed and coexist.
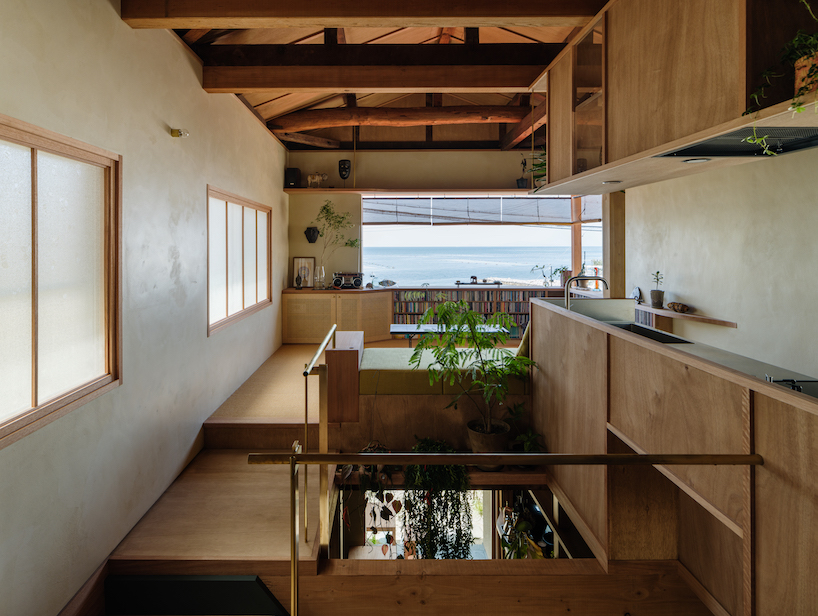
L-shaped windows allow views of the seascape
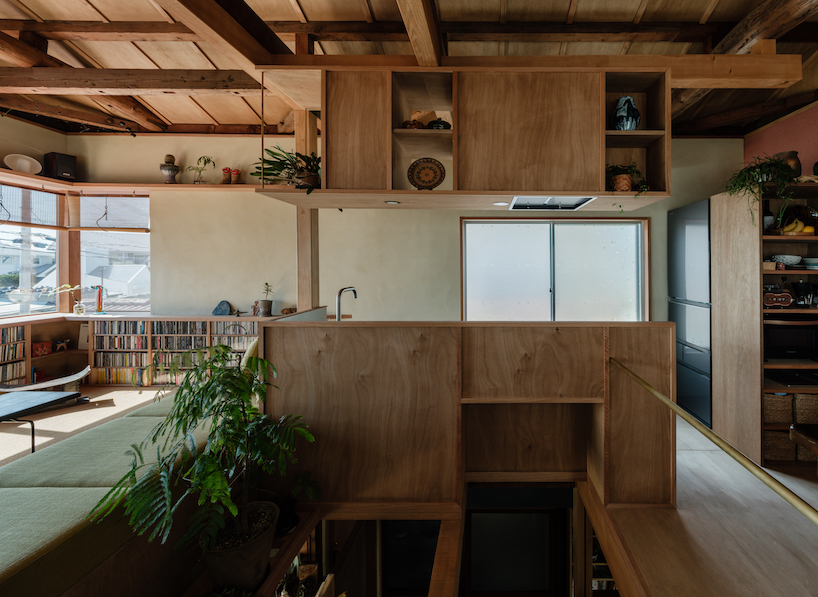
the kitchen appears overhanging above the atrium
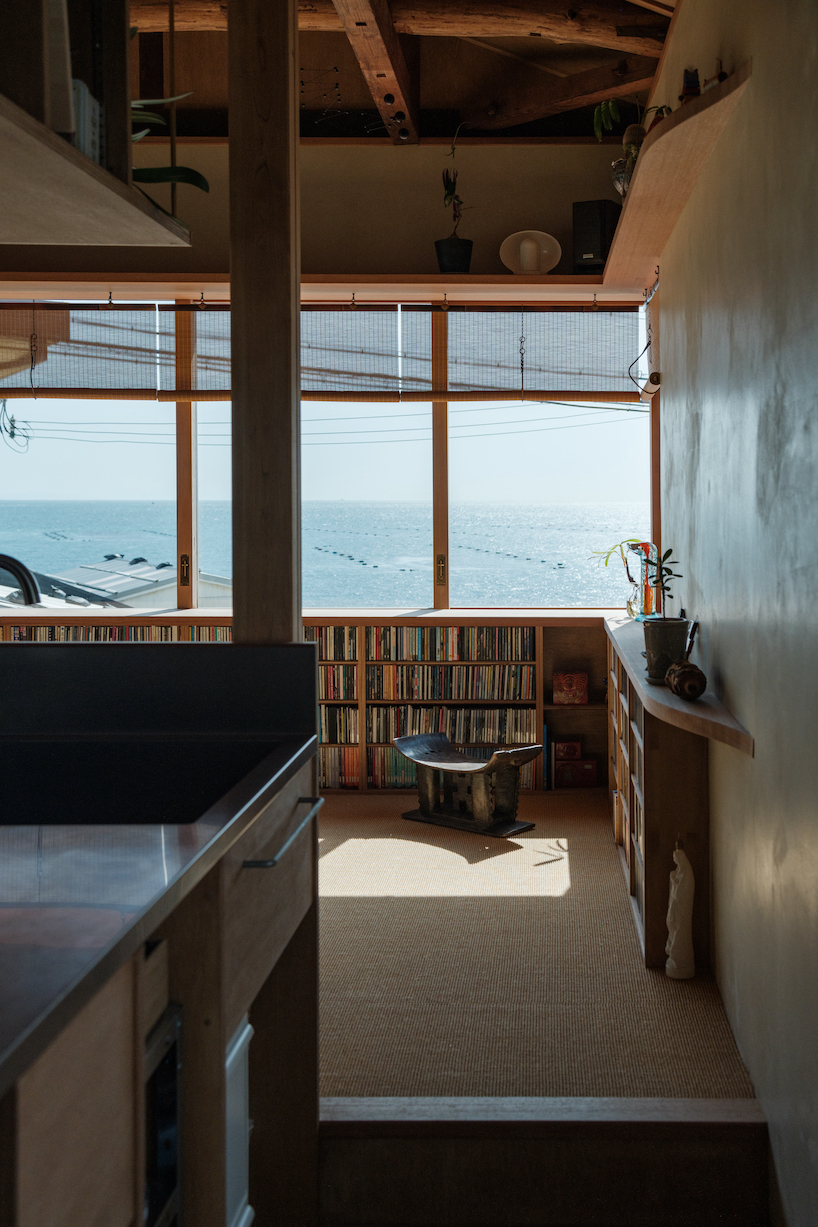
the kitchen area seamlessly flows into the living room
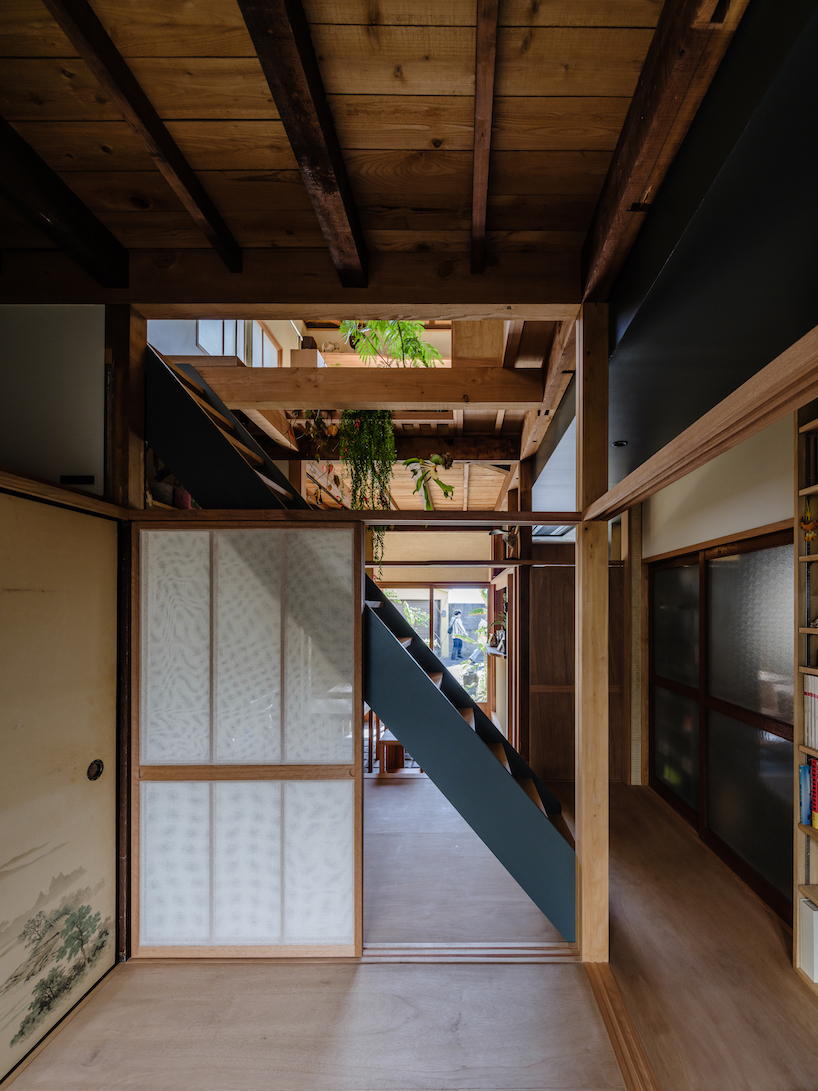
existing Fusuma doors are reused within the interior of the wooden house

