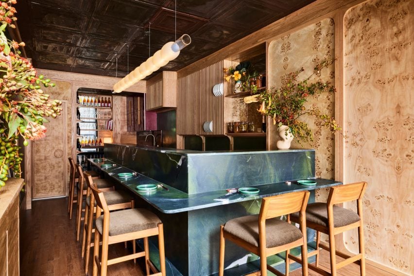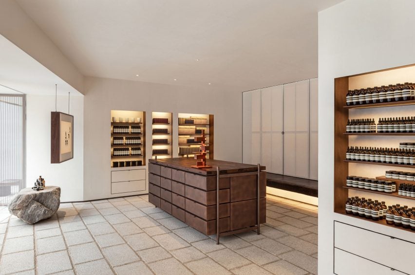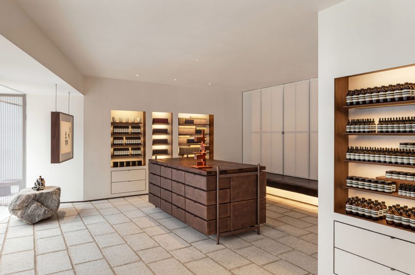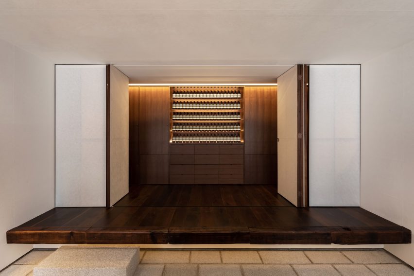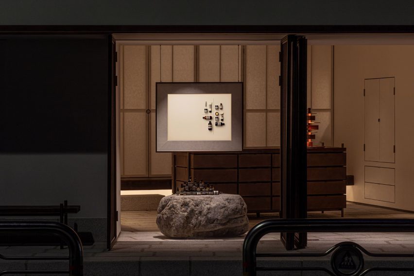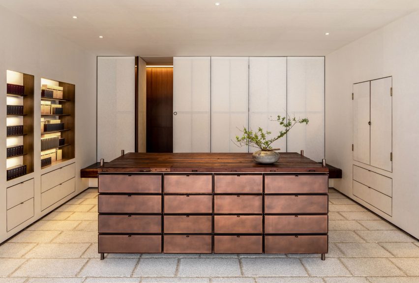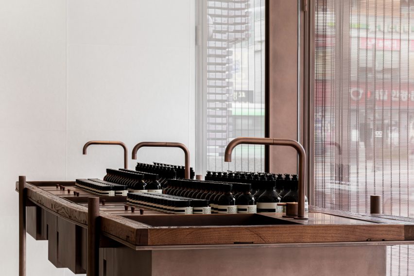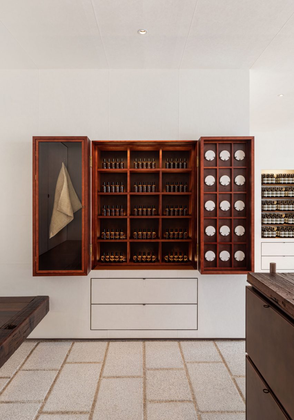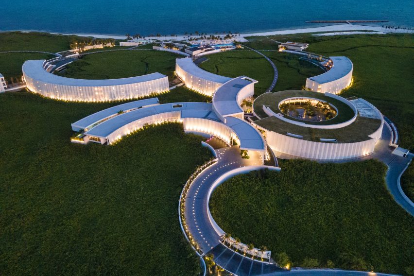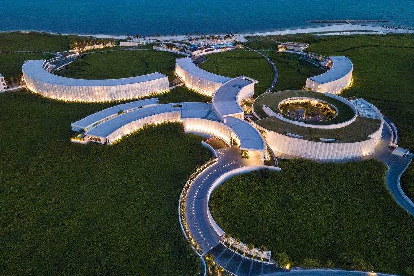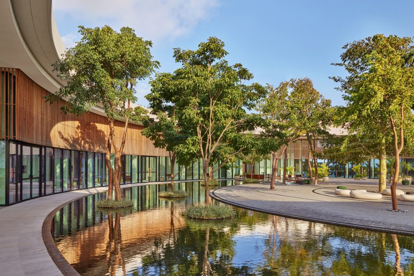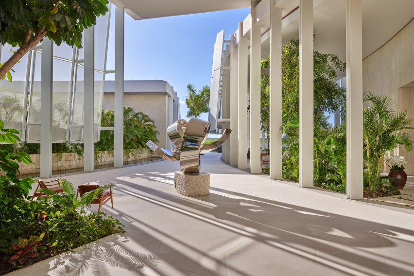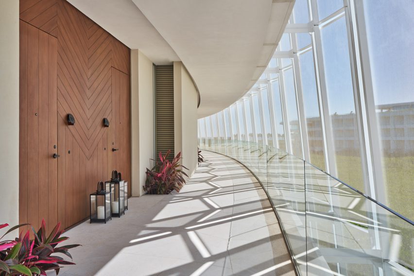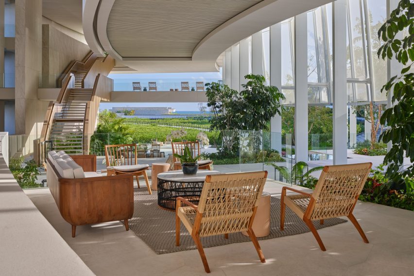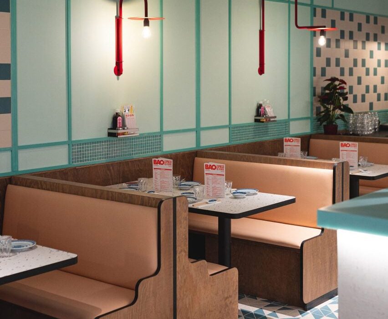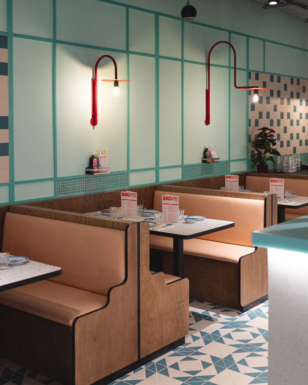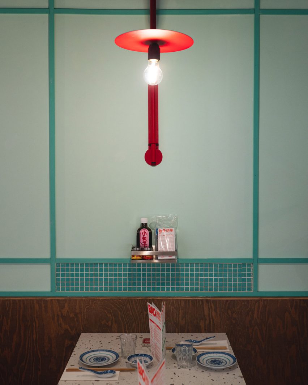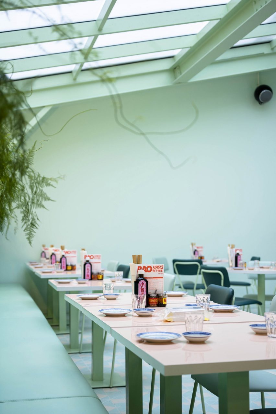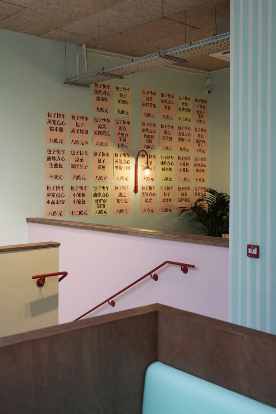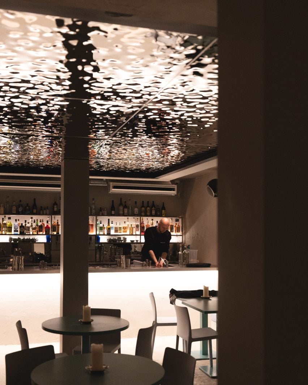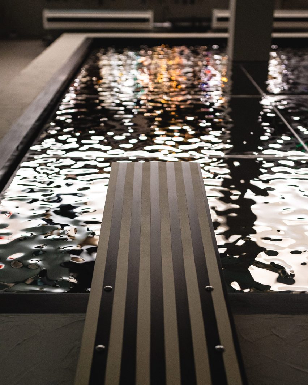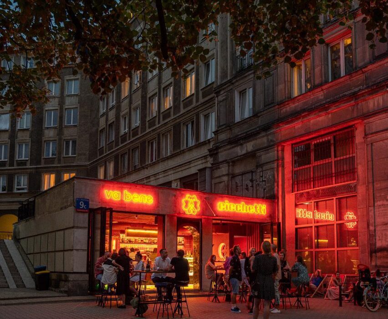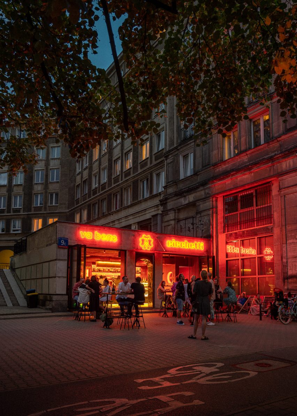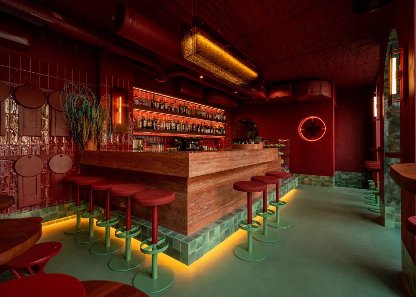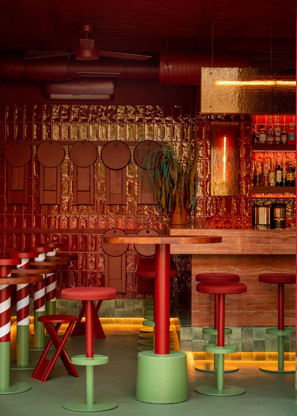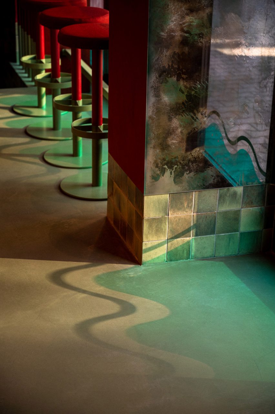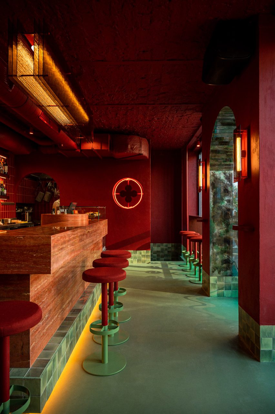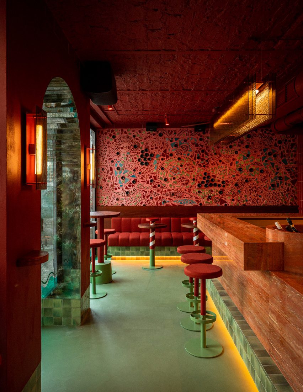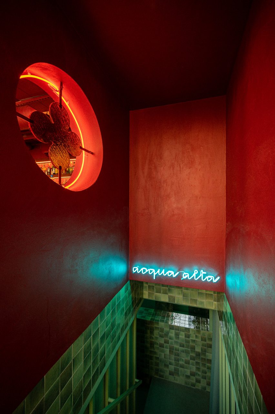Bird feathers inform Bar Miller interior by Polonsky & Friends
New York design studio Polonsky & Friends has lined this tiny New York omakase restaurant with burl wood veneer panels, while its counters and cabinetry are coloured to resemble bird feathers.
Designed as a sister location of Rosella, an East Village sushi spot that opened in 2020, Bar Miller is located a few blocks away in Alphabet City.
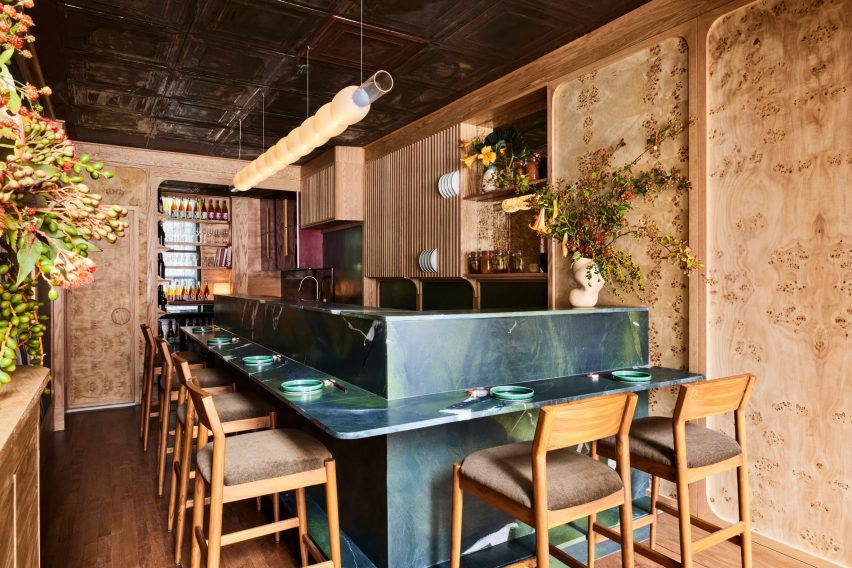

The owners brought back Polonsky & Friends to complete the interiors so that the two outposts could share the same “warm, welcoming energy”.
Although the menu borrows from traditional sushi craft, it’s not authentically Japanese, so the designers wanted to steer clear of any tropes that might deceive customers.
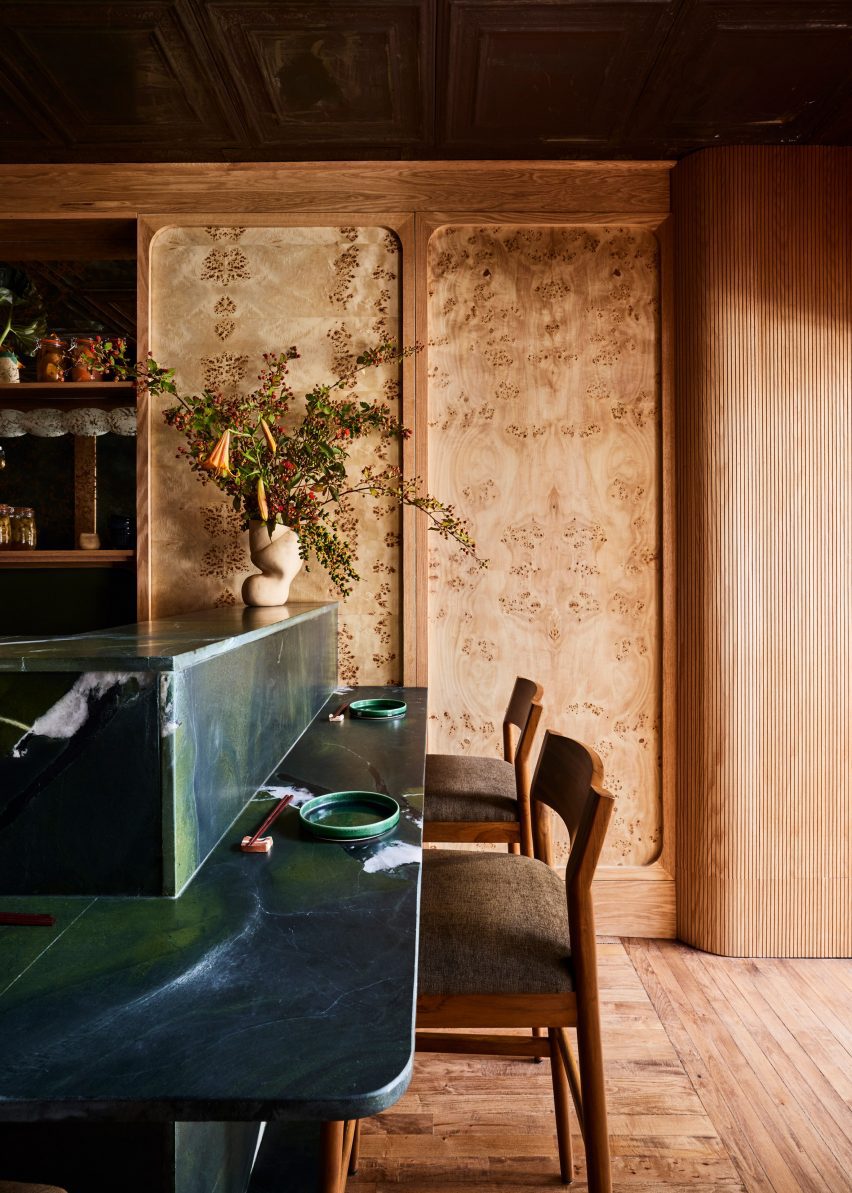

“The design had to incorporate local and craft-centric elements and honour the food’s Japanese inspiration, but not fall into any folklore since the team isn’t Japanese and the menu is untraditional,” studio founder Anna Polonsky told Dezeen.
The restaurant only seats eight covers, which surround the open kitchen in the centre of the compact space.
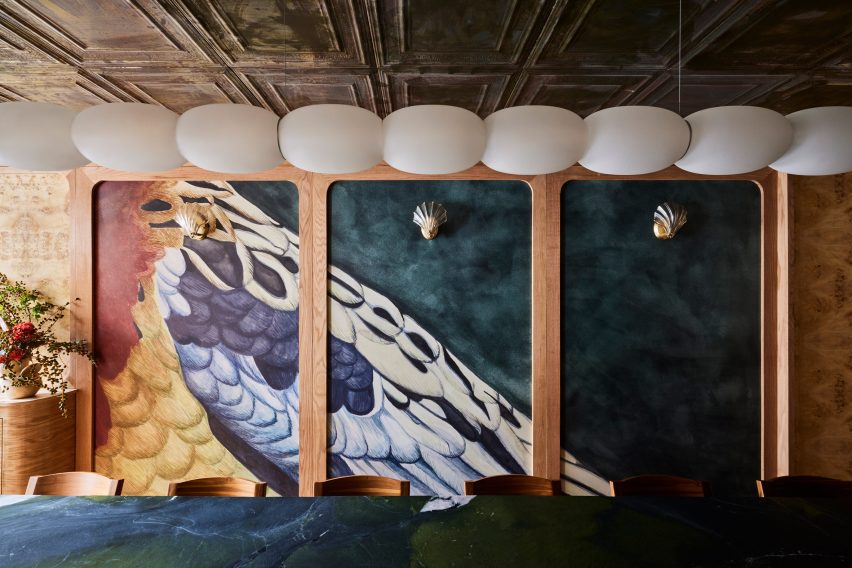

Deep blue-green Avocatus stone – a rare quartzite with a leathered finish – forms the entire bar counter
A custom ceiling pendant by Madrid-based designer Pablo Bolumar is suspended above the counter like a string of pearly beads.
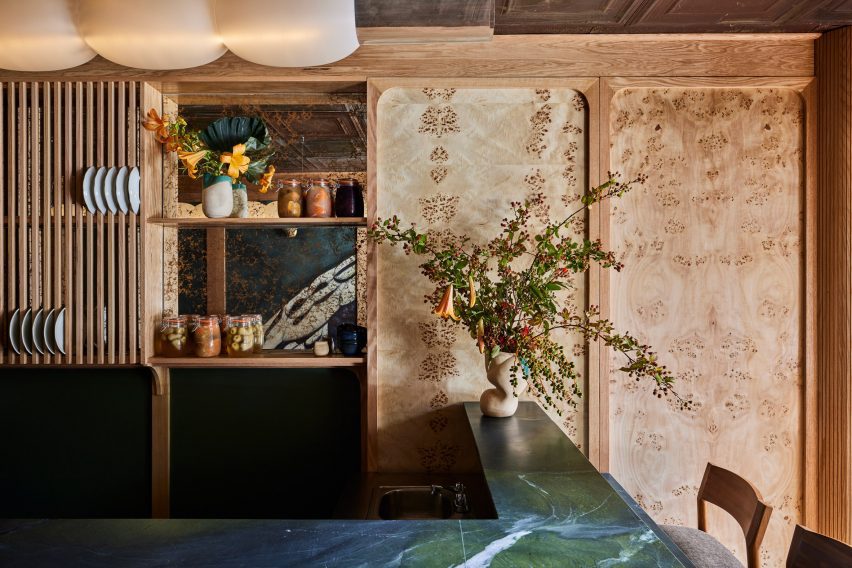

On the walls, panels of burl wood veneer are framed in white oak, which matches the refinished original parquet floors.
“We were able to sand back [the flooring] after it was hidden for years in the previous restaurant,” Polonsky said.
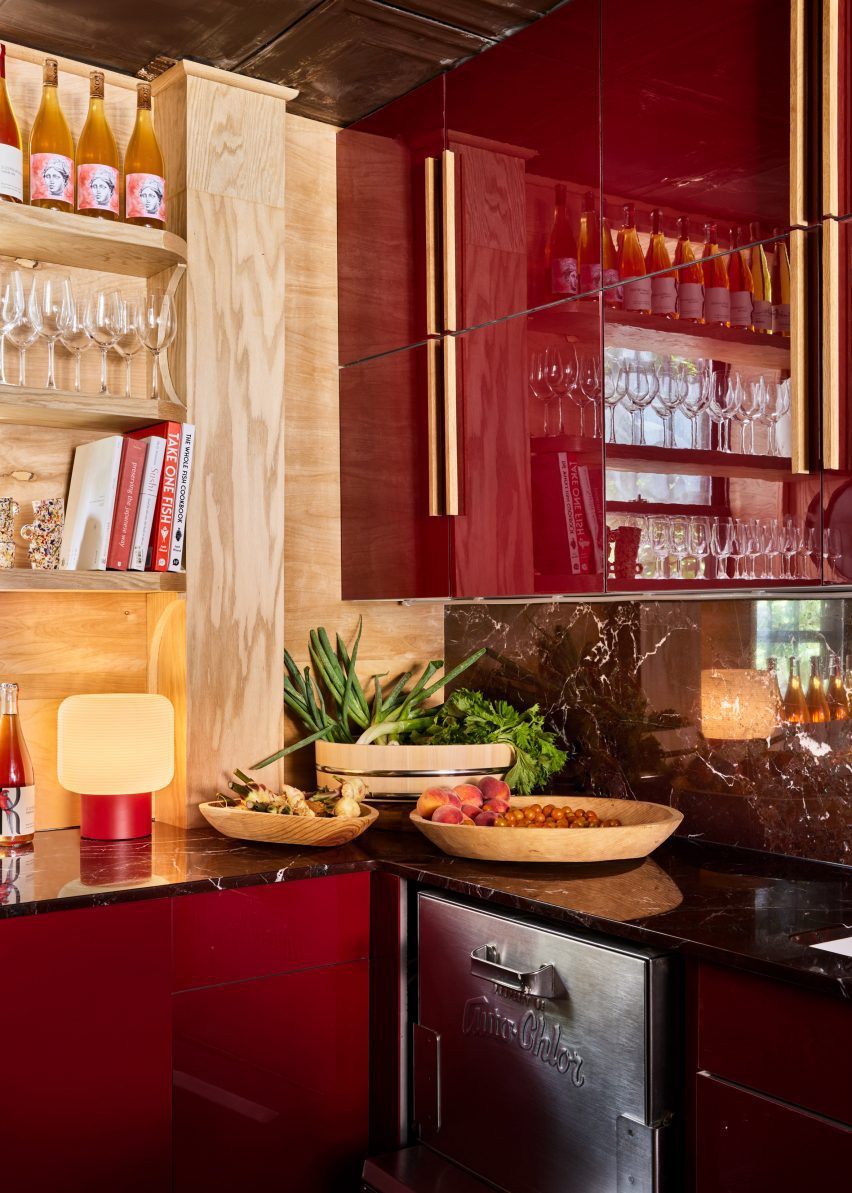

A trio of panels feature a custom wallpaper drawn by artist Hollie M Kelley, displaying the feathers of an eastern rosella bird.
Kelley also drew the icon for the sister restaurant, a western rosella, which has different colours in its plumage.
The maroon hues in the wallpaper are echoed on the cabinetry behind the kitchen counter, differentiating the food preparation area from the blue-green of the dining space.
Other details include a panel of vertical wood slats for storing plates above the sink and moulded-glass scones shaped like scallop shells.
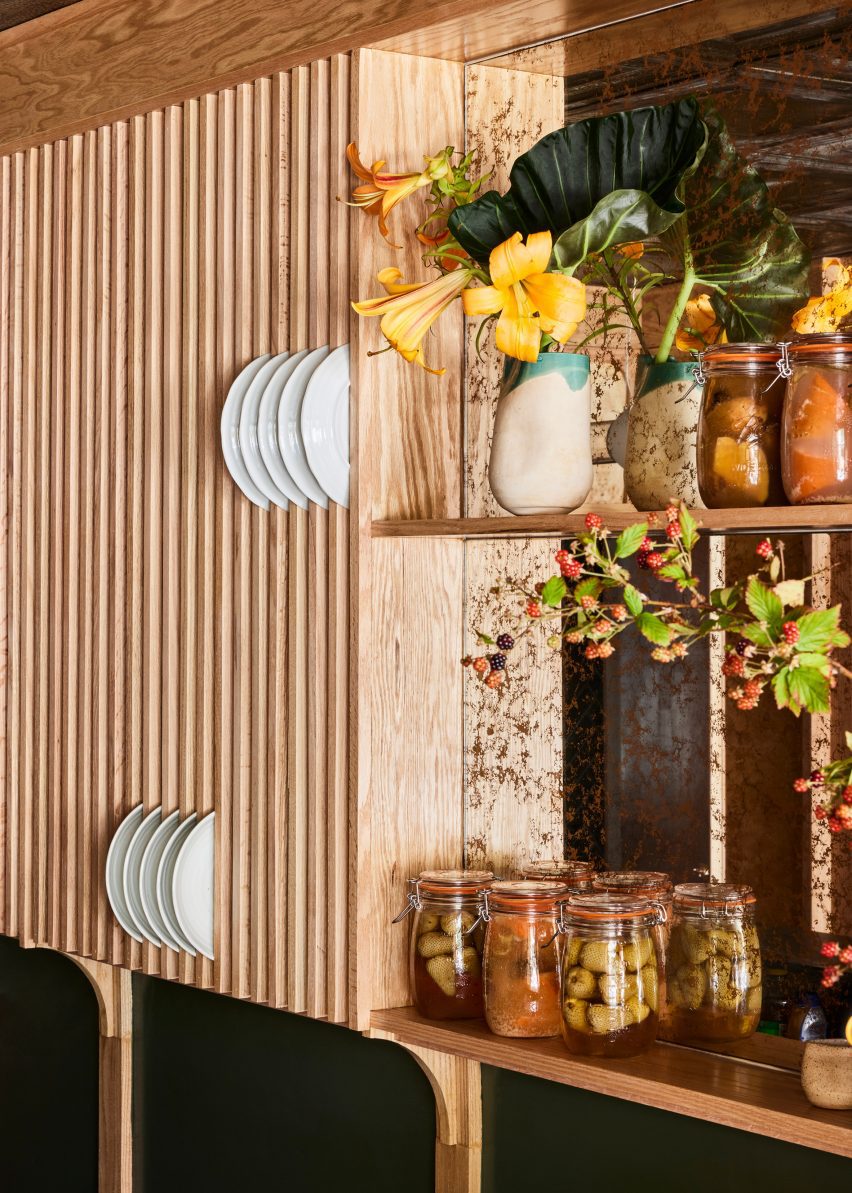

The bar stools were crafted by Maderas Collective in Nicaragua and upholstered by Ecua in Queens, while ceramic vases were sourced from New York-based Fefostudio.
In the bathroom, green tiles laid in a herringbone pattern cover the walls and a rice paper pendant light hand-painted by Claire Dufournier hangs from the ceiling.
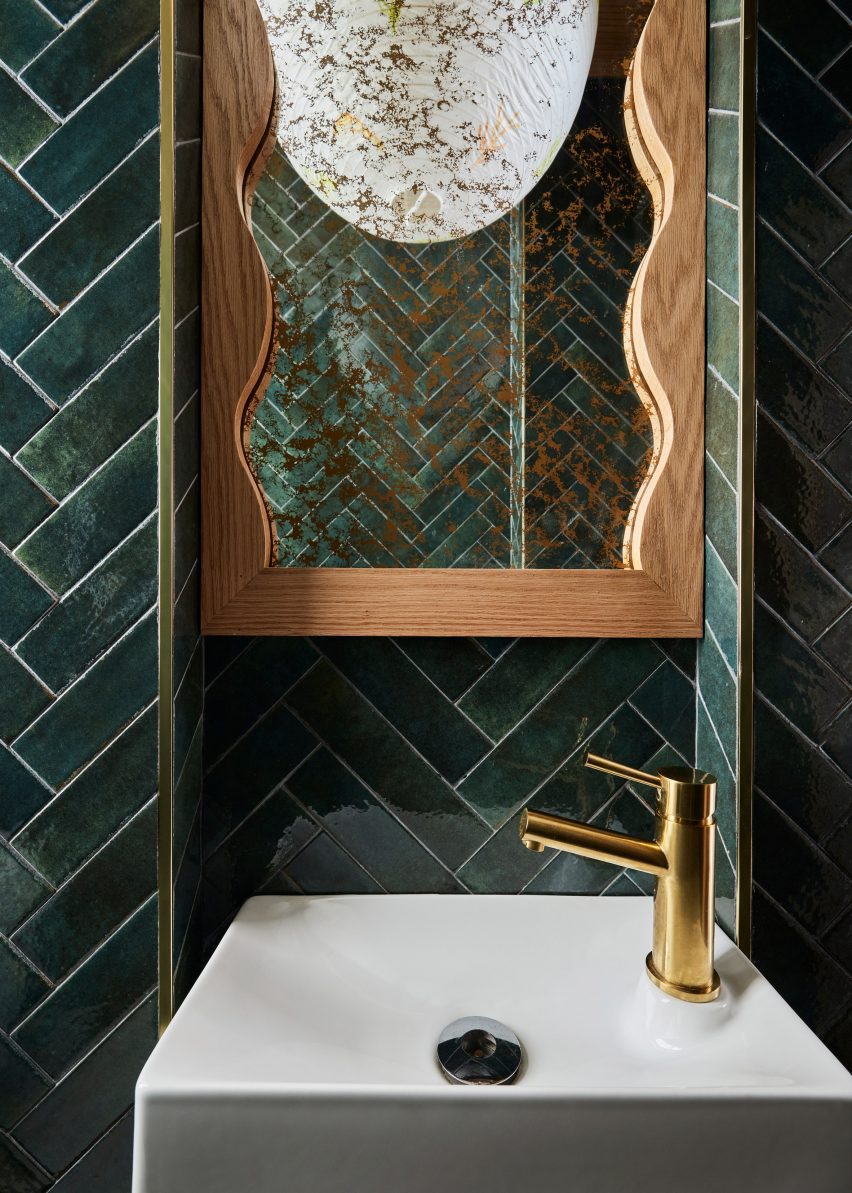

For those looking for more Japanese restaurants with notable interiors, New York City has plenty of options to choose from.
Check out the Rockwell Group-designed Katsuya close to Hudson Yards, Rule of Thirds by Love is Enough in Greenpoint, and Tsukimi in the East Village designed by Post Company – formerly known as Studio Tack.
The photography is by Nicole Franzen.

