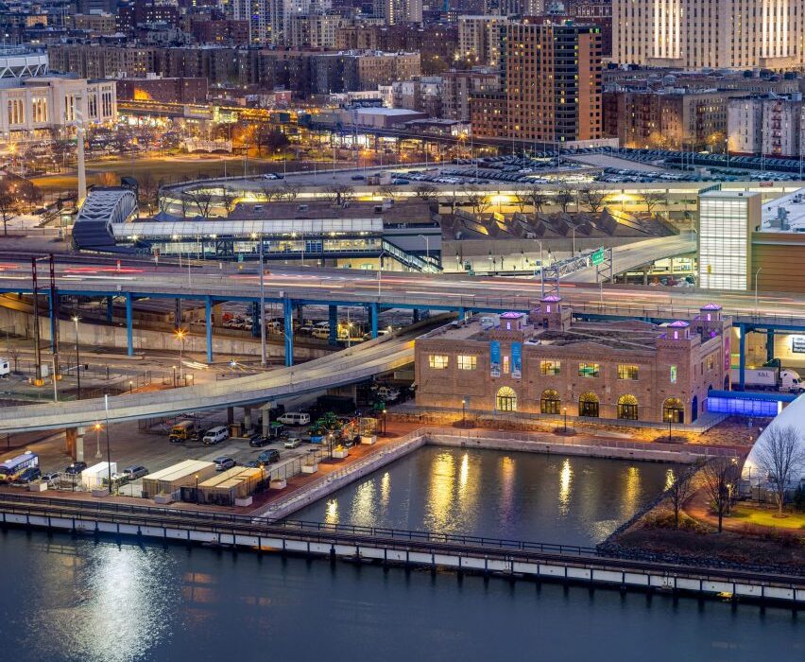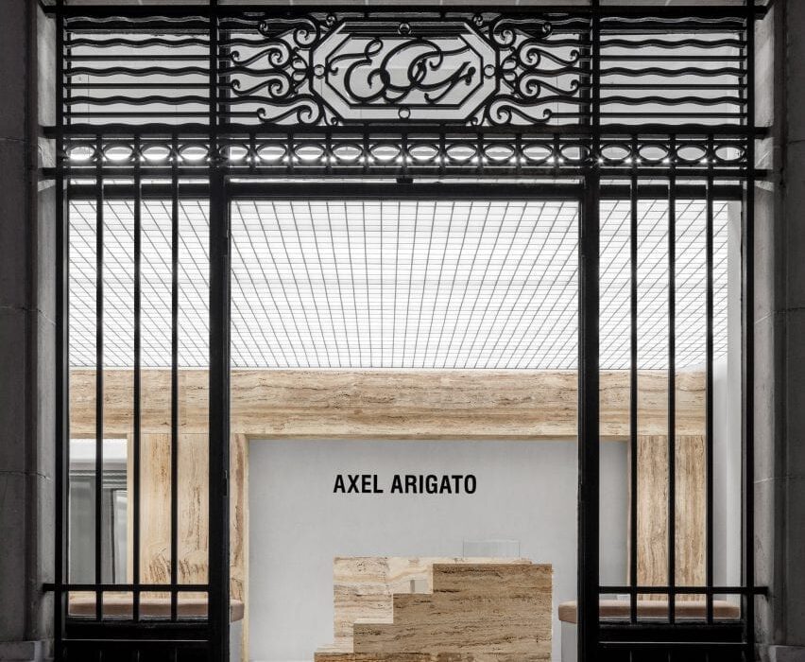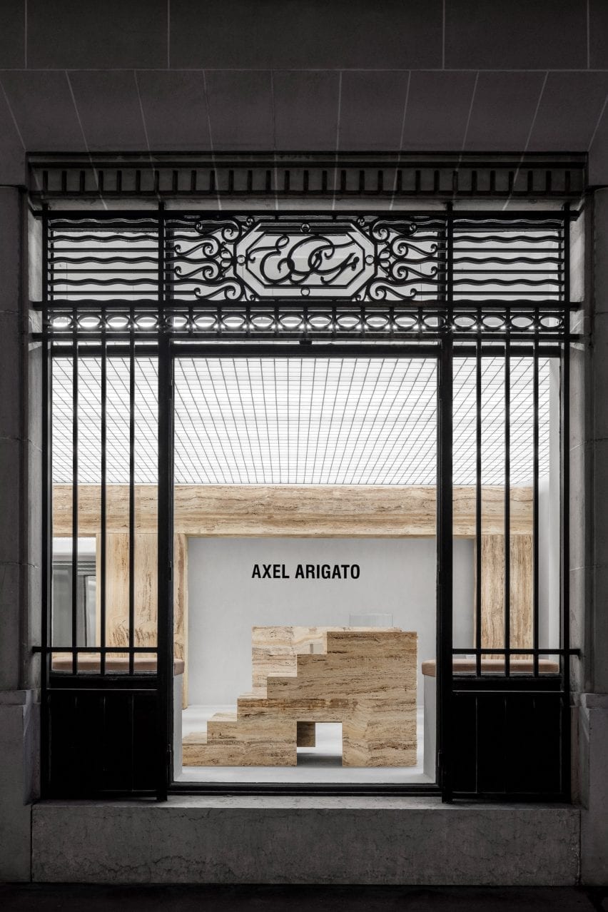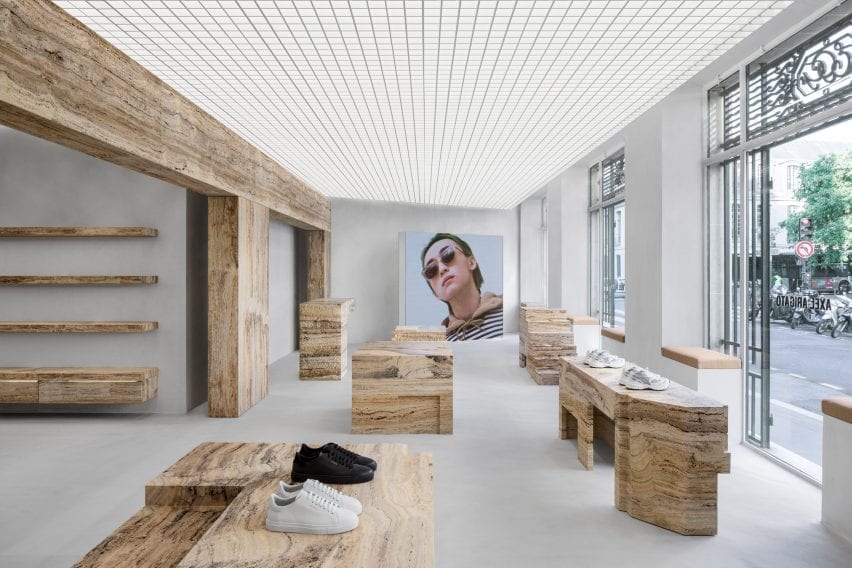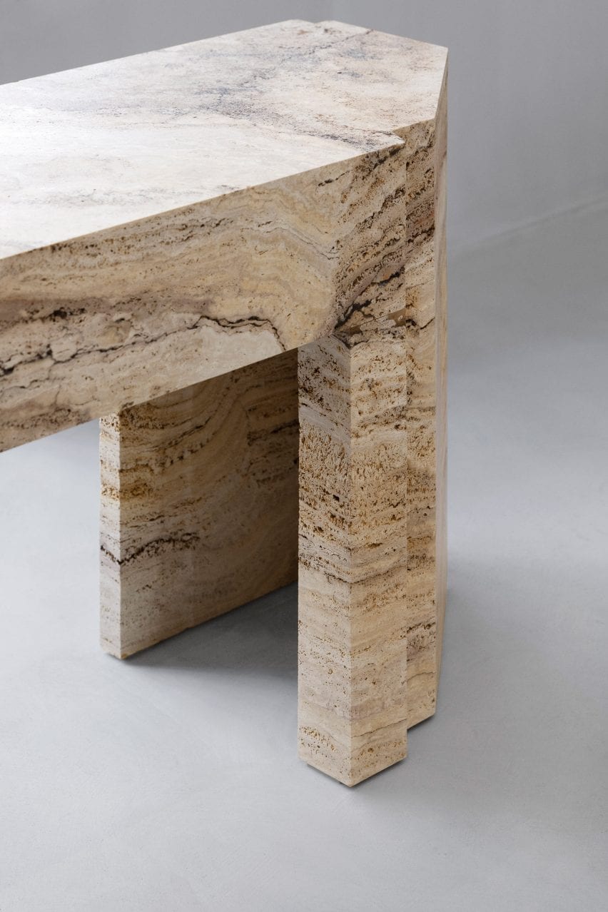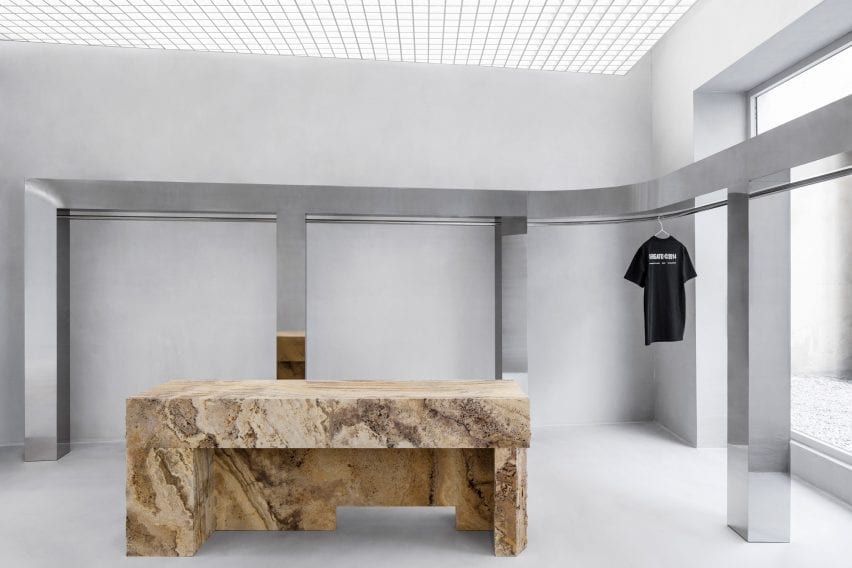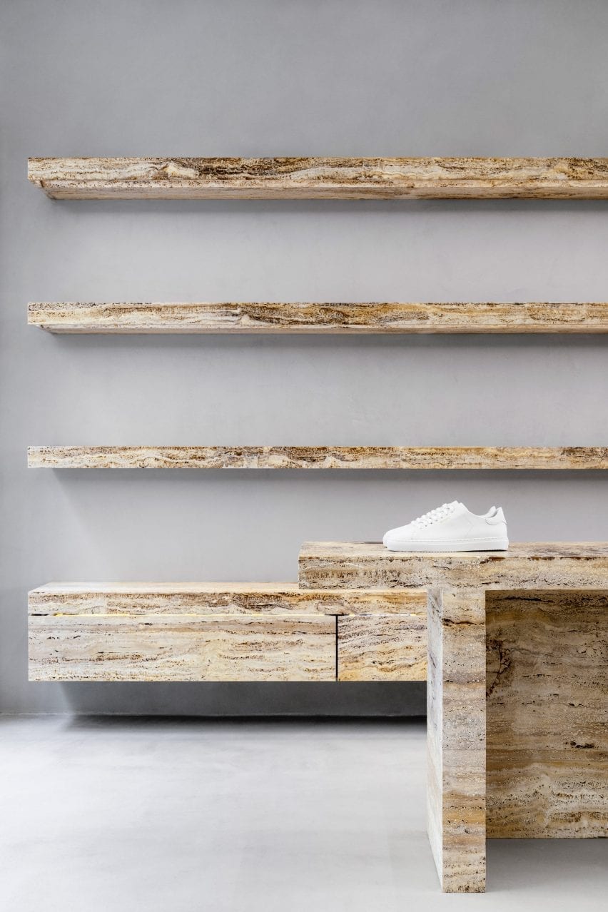O’Neill McVoy inserts Bronx Children’s Museum into a 1920s powerhouse
Brooklyn studio O’Neill McVoy Architects has adapted a historic powerhouse into a museum for children in the Bronx that highlights the historical building while adding playful details.
O’Neill McVoy Architects inserted the Bronx Children’s Museum into the second floor of the rectilinear building “with old and new in a symbiotic relation heightening the qualities of the other,” the studio said.
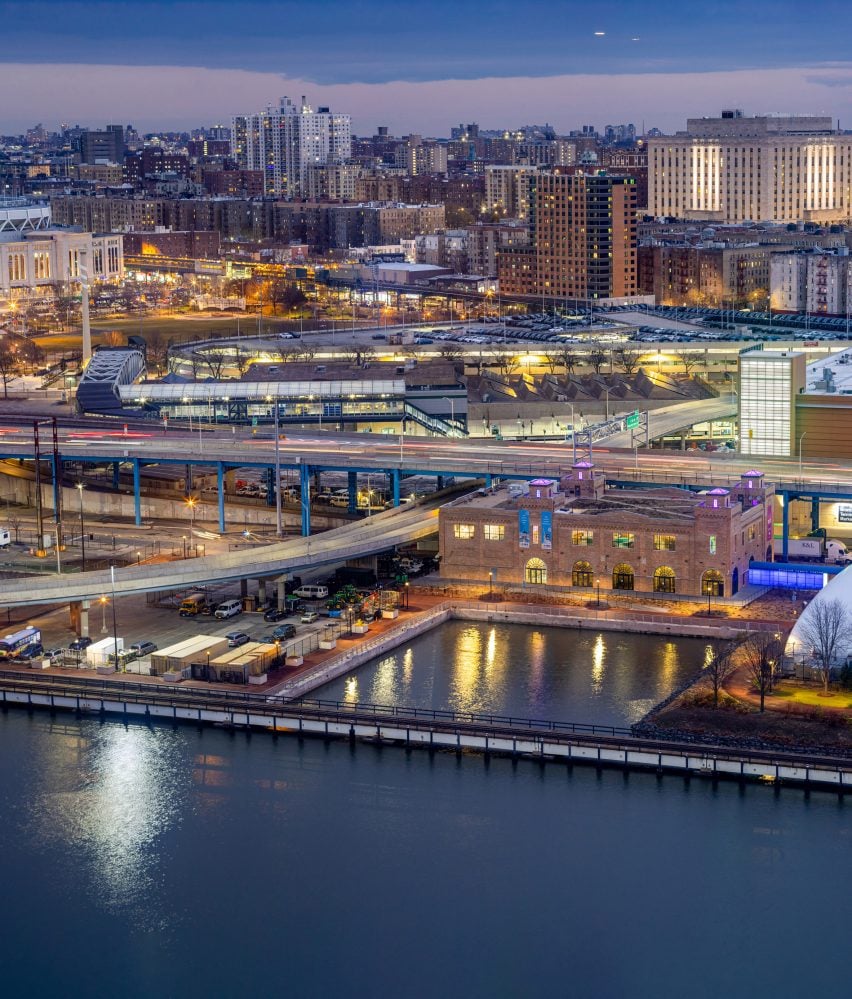
Located on the Harlem River and Mill Pond Park, the 1925 Historic Bronx Terminal Market Powerhouse was decommissioned in 2004 and the building’s exterior was restored in 2009, leaving the interior concrete and steel loft space open for a new program.
Owned by the New York City Department of Parks, it broke ground in 2017 but wasn’t completed until 2022 due to the COVID-19 pandemic and bureaucratic delays.
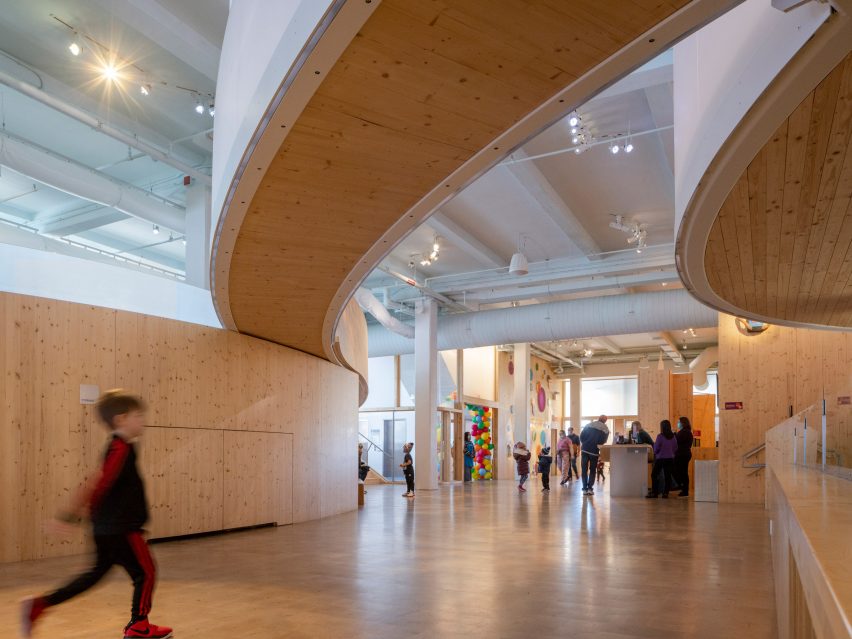
The 15,160-square foot (1,400-square metre) museum is accessed through a double-height, river-side lobby space that opens to curving forms designed specifically for a child’s perspective.
As the first facility in the burrow dedicated to young children, “the design’s flow creates a new kind of space, unlike the city’s cellular rooms and street grids, that connects Bronx kids to the experience of natural landscape and the waterfront”, the studio said.
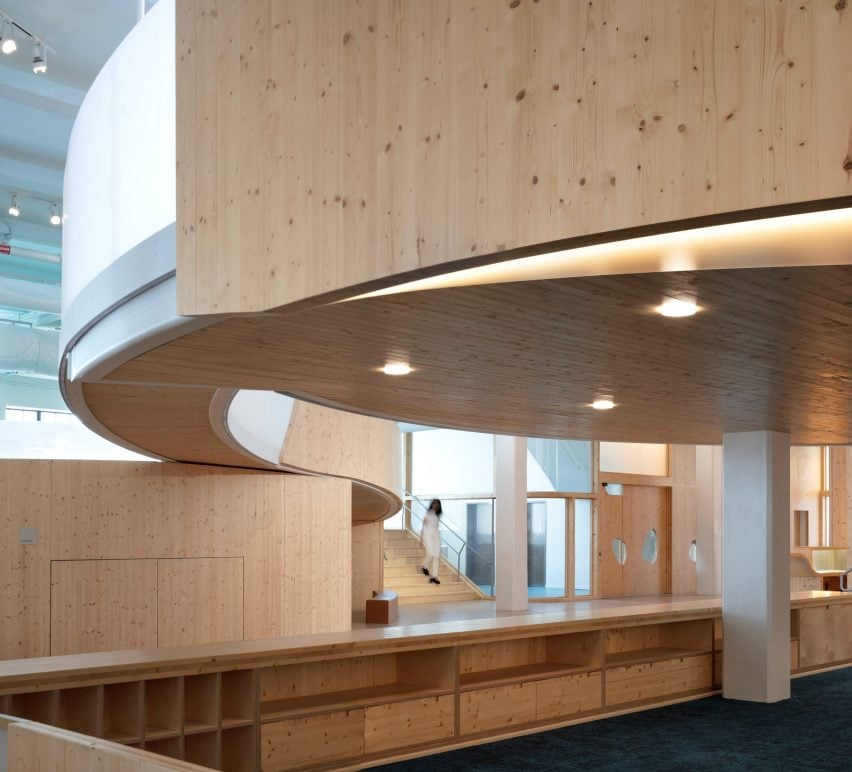
Drawing from Jean Piaget’s book Child’s Conception of Space, the studio used a series of unspooling spaces catered to children under 10 years old.
Museum visitors move through the space via ramps, and focused exhibits are separated by partial-height, curved wooden and translucent acrylic partition walls that spiral, diverge and reconnect.
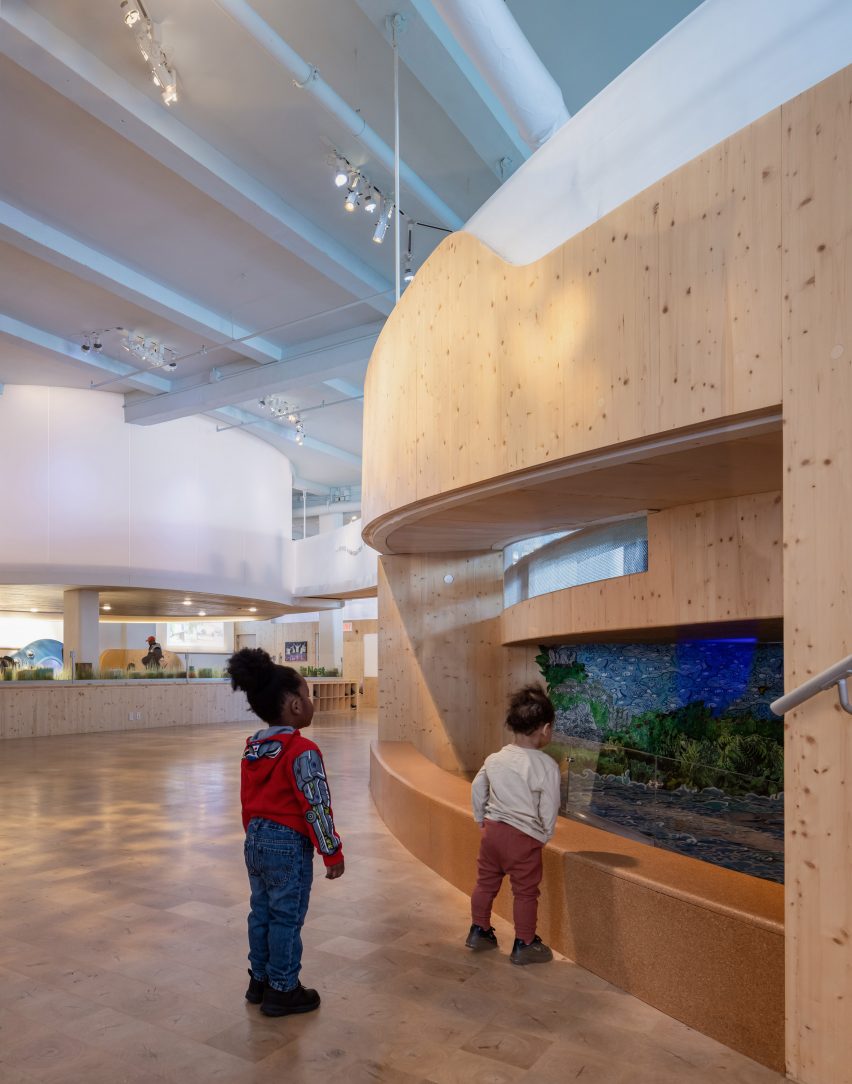
The spaces step up, moving from the Waterways exhibition that directs views to the neighbouring river, across a bridge, to the Cloud performance mezzanine that features an interactive installation by local artist Jerome LaMarr called Bronxtopia.
The LEED Gold-certified project is the “first use of curved cross-laminated timber (CLT) in the U.S.,” according to the studio.
The CLT was reportedly sustainably harvested and selected for its light weight and strength.
It was “fabricated with advanced digital technology allowing for varying radii arcs to form organic space”.
“Large wall and guardrail interlocking panels, many with pebble-shaped windows, were molded and CNC-milled to exact size allowing quick assembly on site,” the team continued, referencing the custom molds of Charles and Ray Eames’ laminated plywood splints.
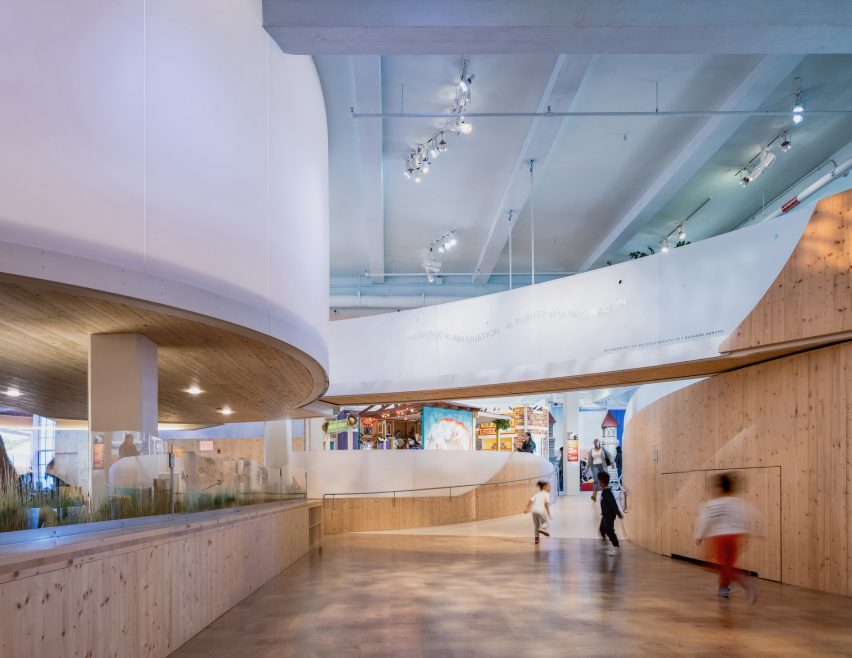
The CLT panels also interlock with etched, recycled-acrylic panels that are softer to the touch than glass.
Overhead, the exposed structural beams and mechanical services were painted blue, as was the acoustical plaster, to form a sky where fabric ducts hang as clouds.
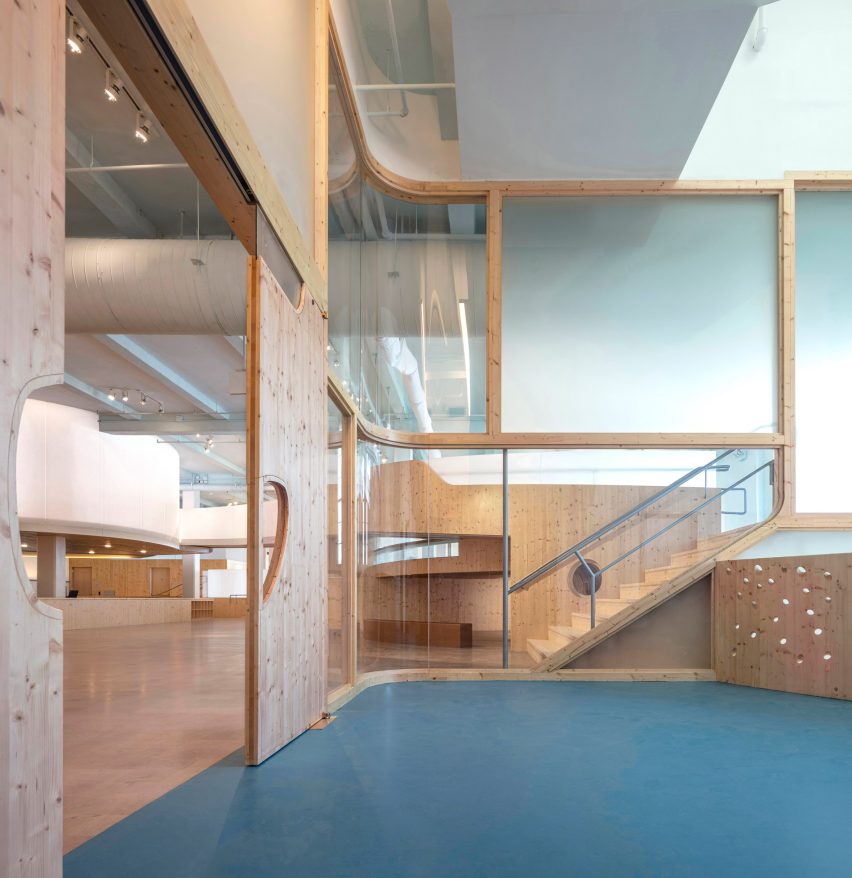
The museum also uses translucent film on the east-facing windows to mitigate the daylight that sweeps through the open plan, and dimmable LED fixtures and daylighting sensors optimize light.
Operable windows allow for ventilation and sensors help reduce HVAC energy consumption.
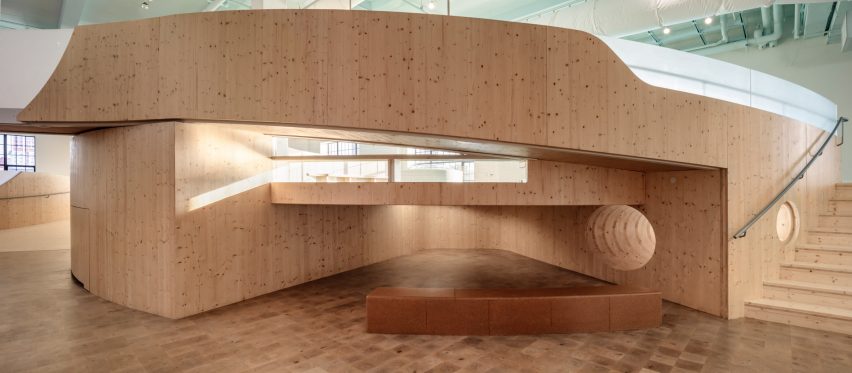
The exterior of the brick building was relatively untouched but the “distinctive turrets are given new life with prismatic film and spectral LED lighting to serve as beacons for the children’s museum in the community.”
Similarly, Olson Kundig inserted a curved timber ark into a concrete market hall to create the ANOHA children’s museum in Berlin.
The photography is by Paul Warchol.
Project credits:
Architect: O’Neill McVoy Architects
Beth O’Neill, AIA, Principal
Chris McVoy, Principal
Ruso Margishvili, Associate-in-Charge
Richard Stora, Project Architect
Penelope Phylactopoulos, Meghan O’Shea, Trevor Hollyn Taub, Irmak Ciftci, Project Team
Structural engineer: Silman
Mechanical engineer: Plus Group Consulting Engineering, PLCC
Electrical engineer: Plus Group Consulting Engineering, PLCC
General contractor: A Quest Corporation
Lighting designer: Tillotson Design Associates
Code consultant: CODE LLC
LEED consultant: ADS Engineers
AV/IT/Security consultant: TM Technology Partners
Exhibits: Bronx-connected artists through the museum’s ‘Arts Builds Community’ program

