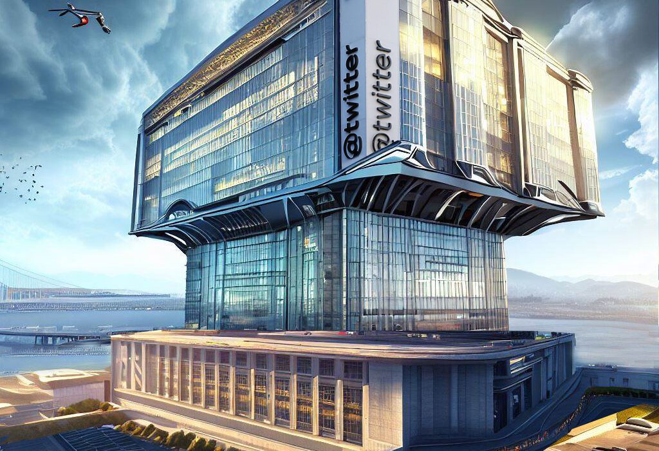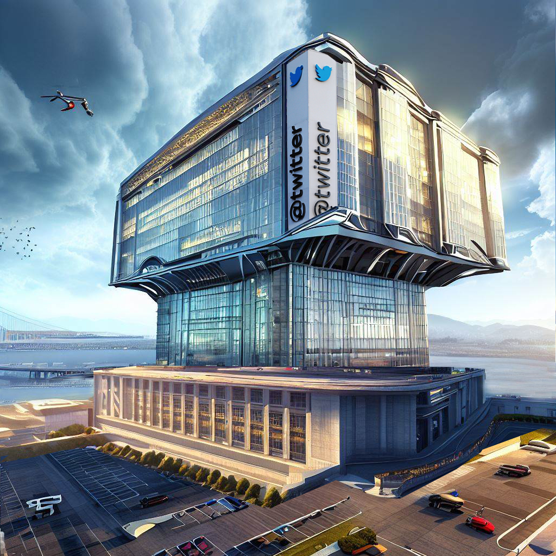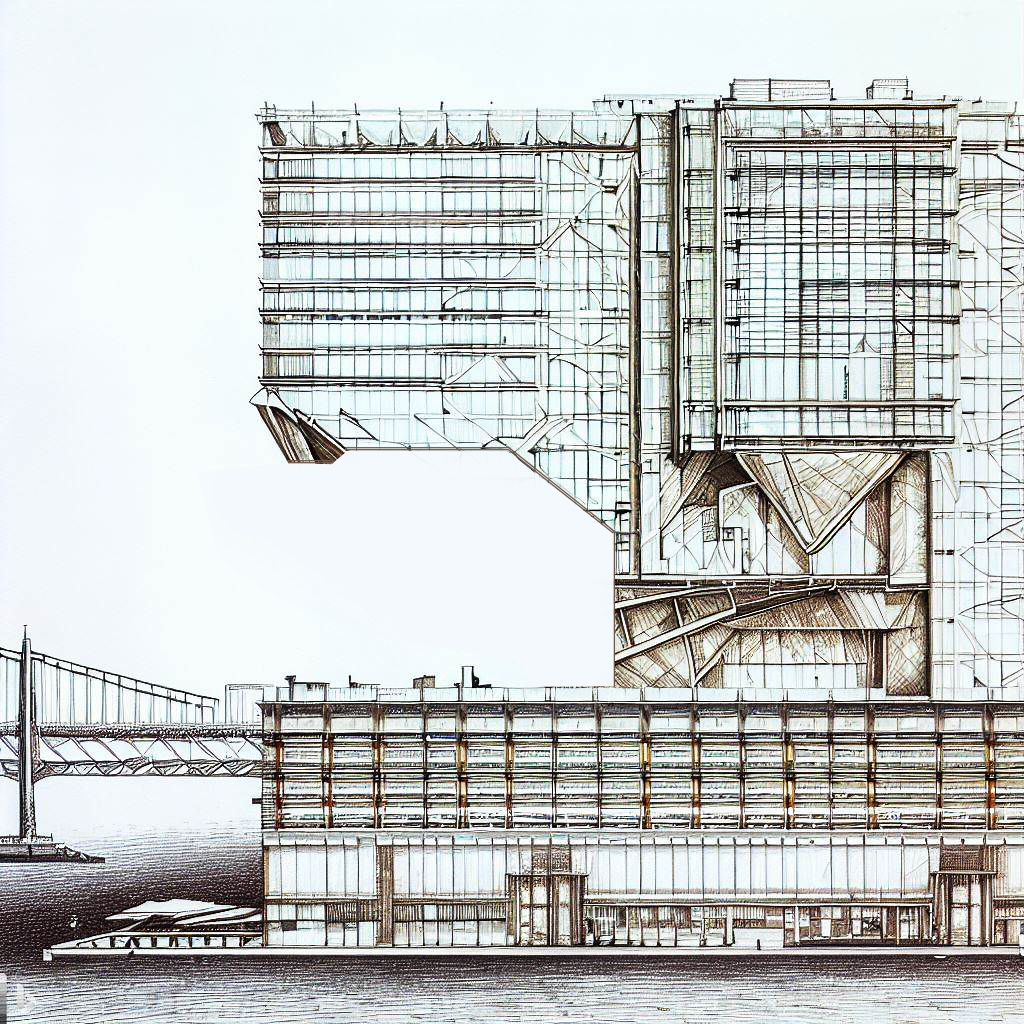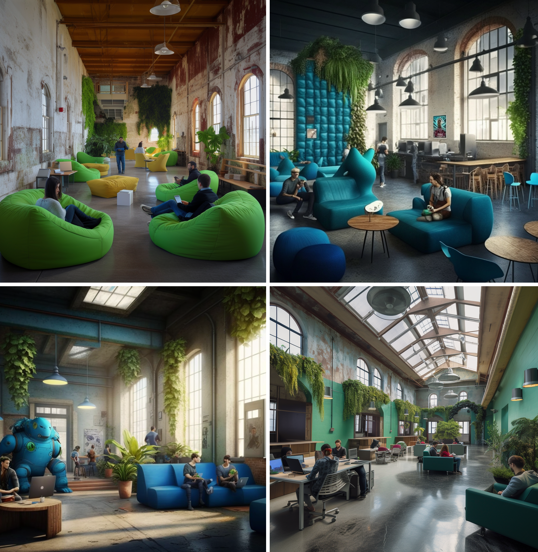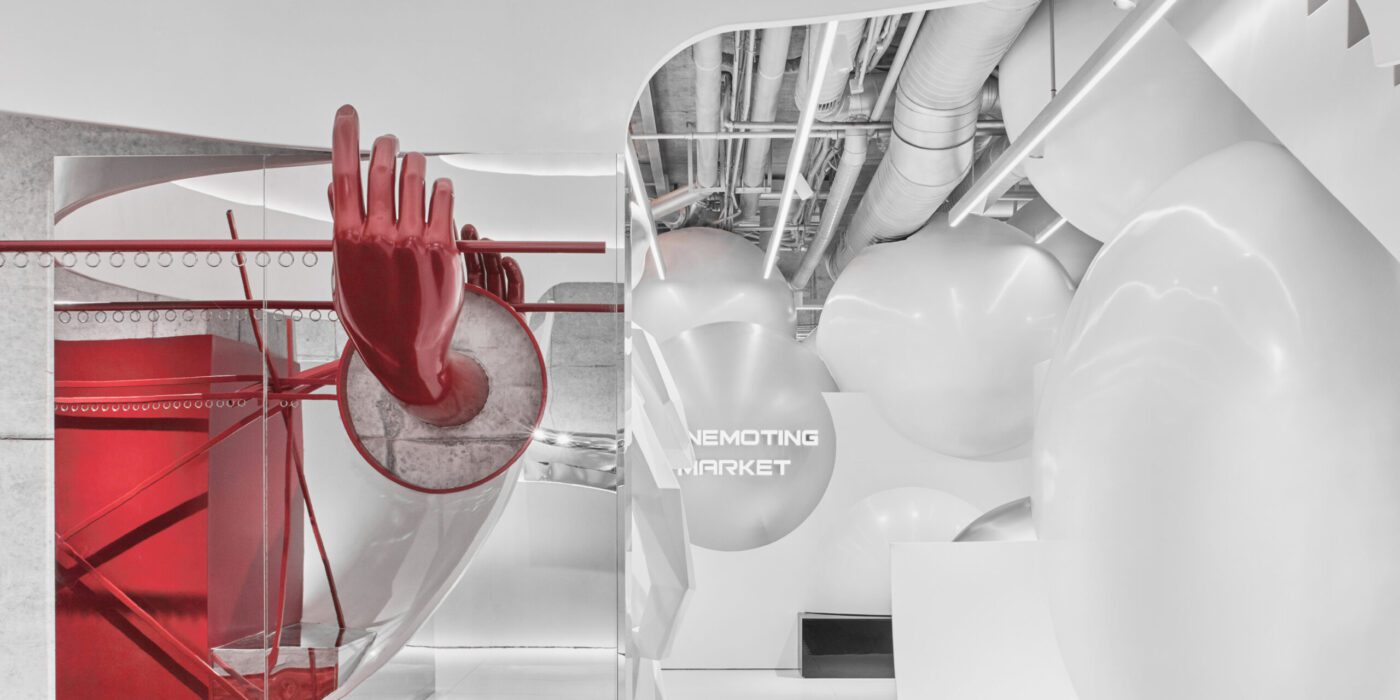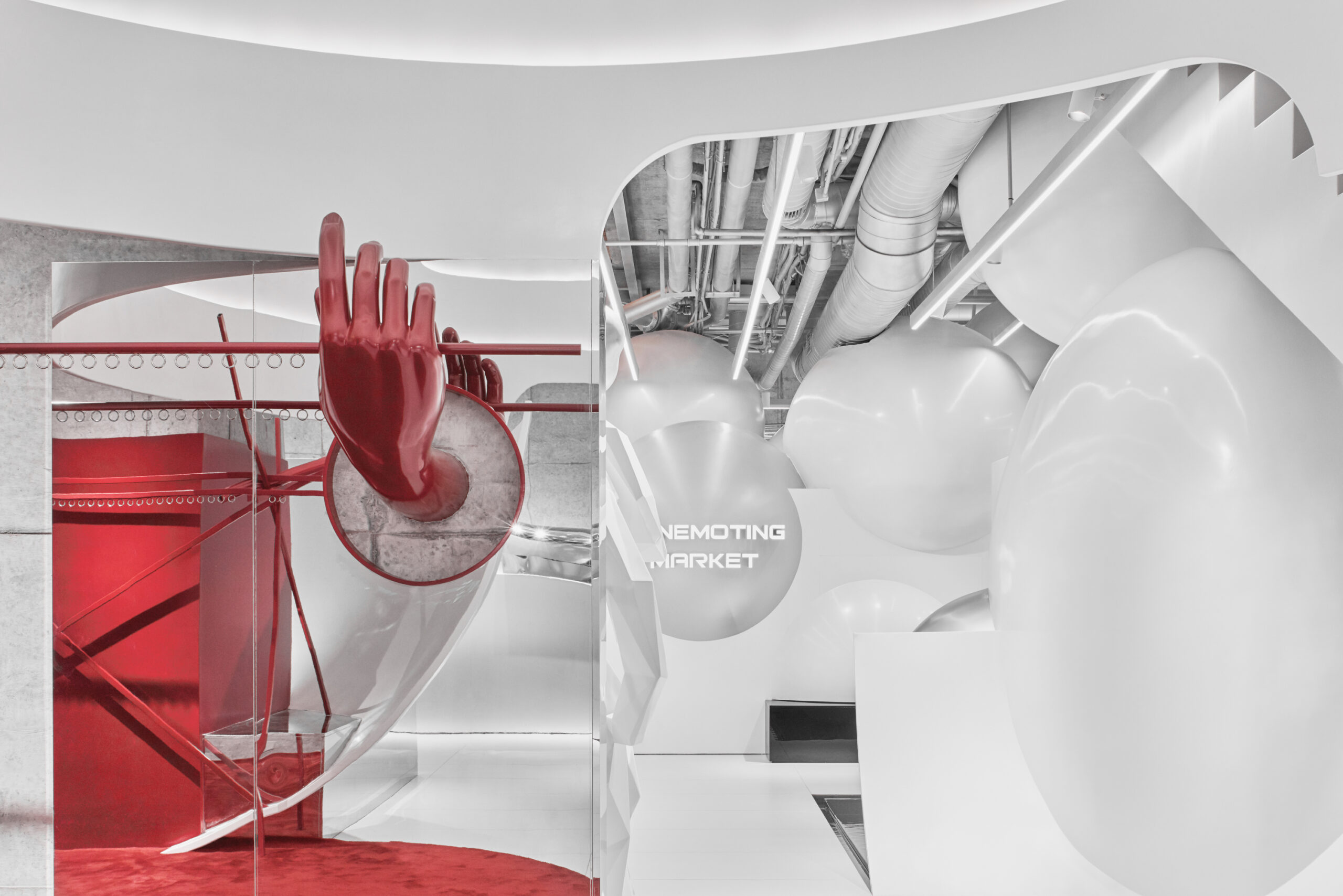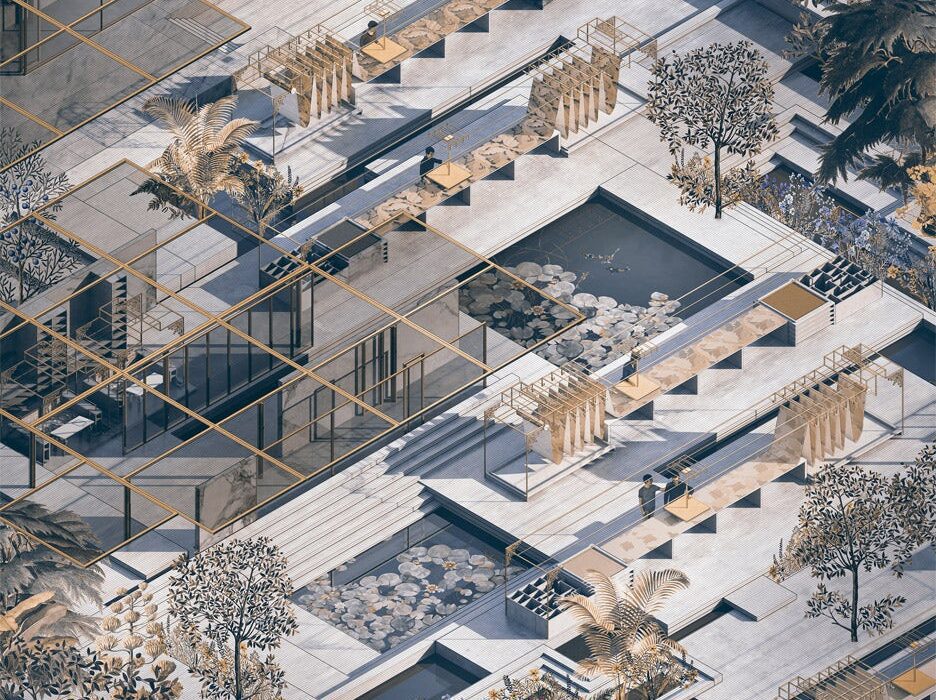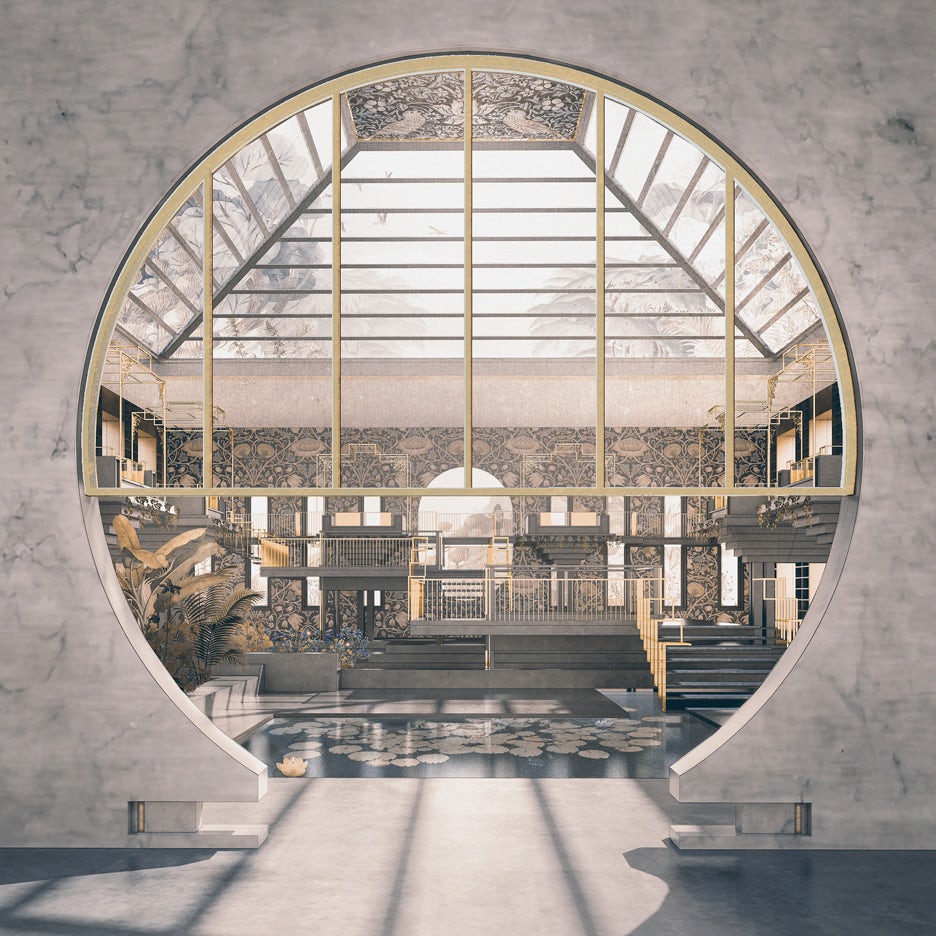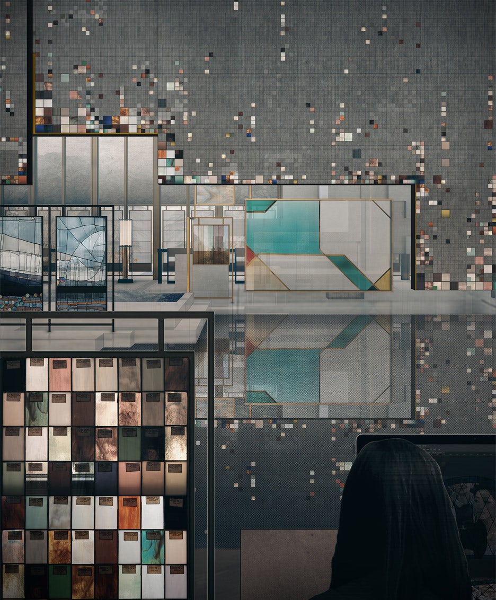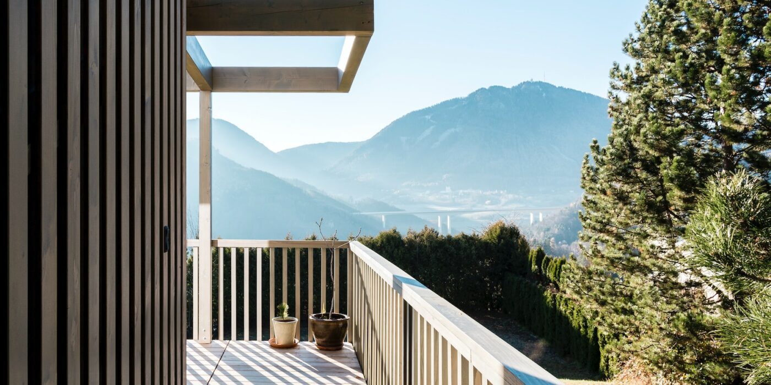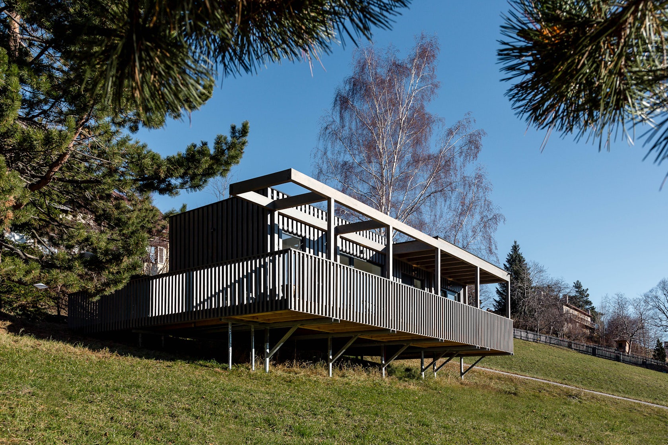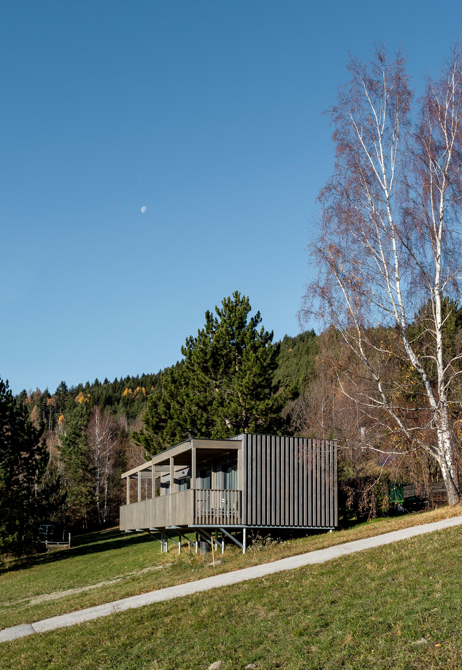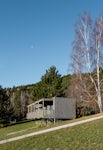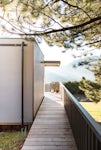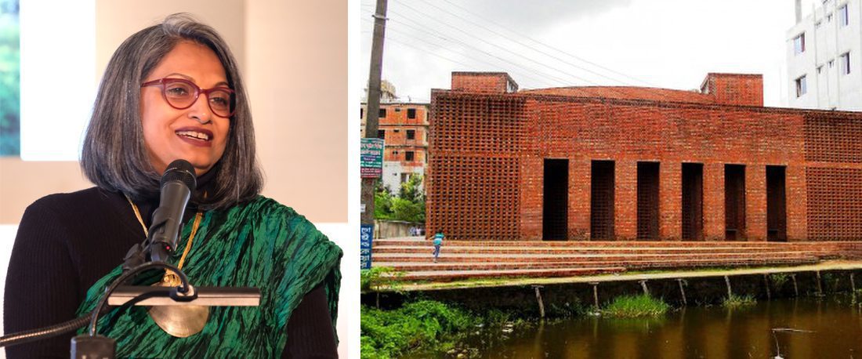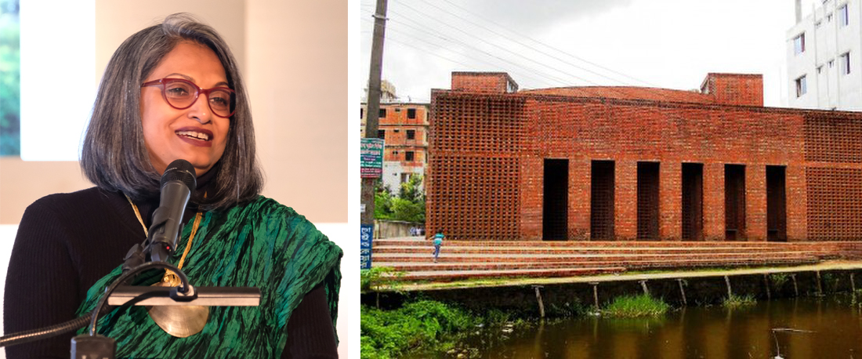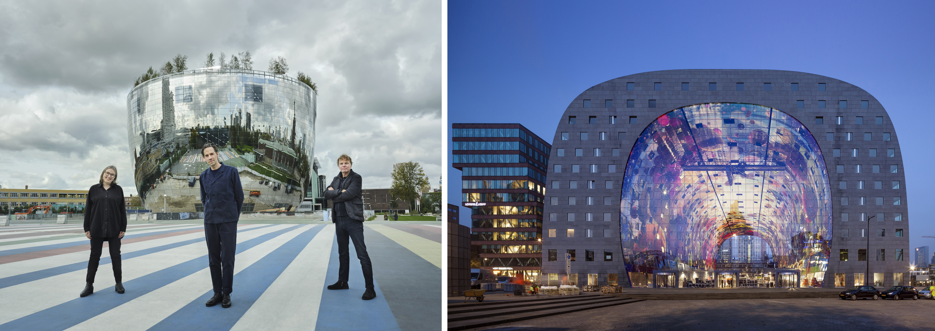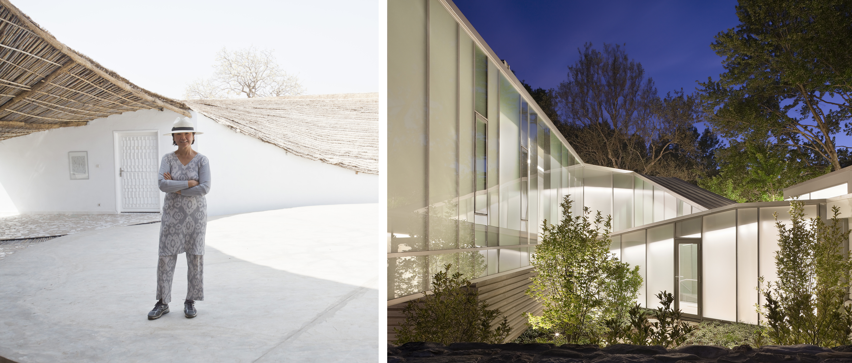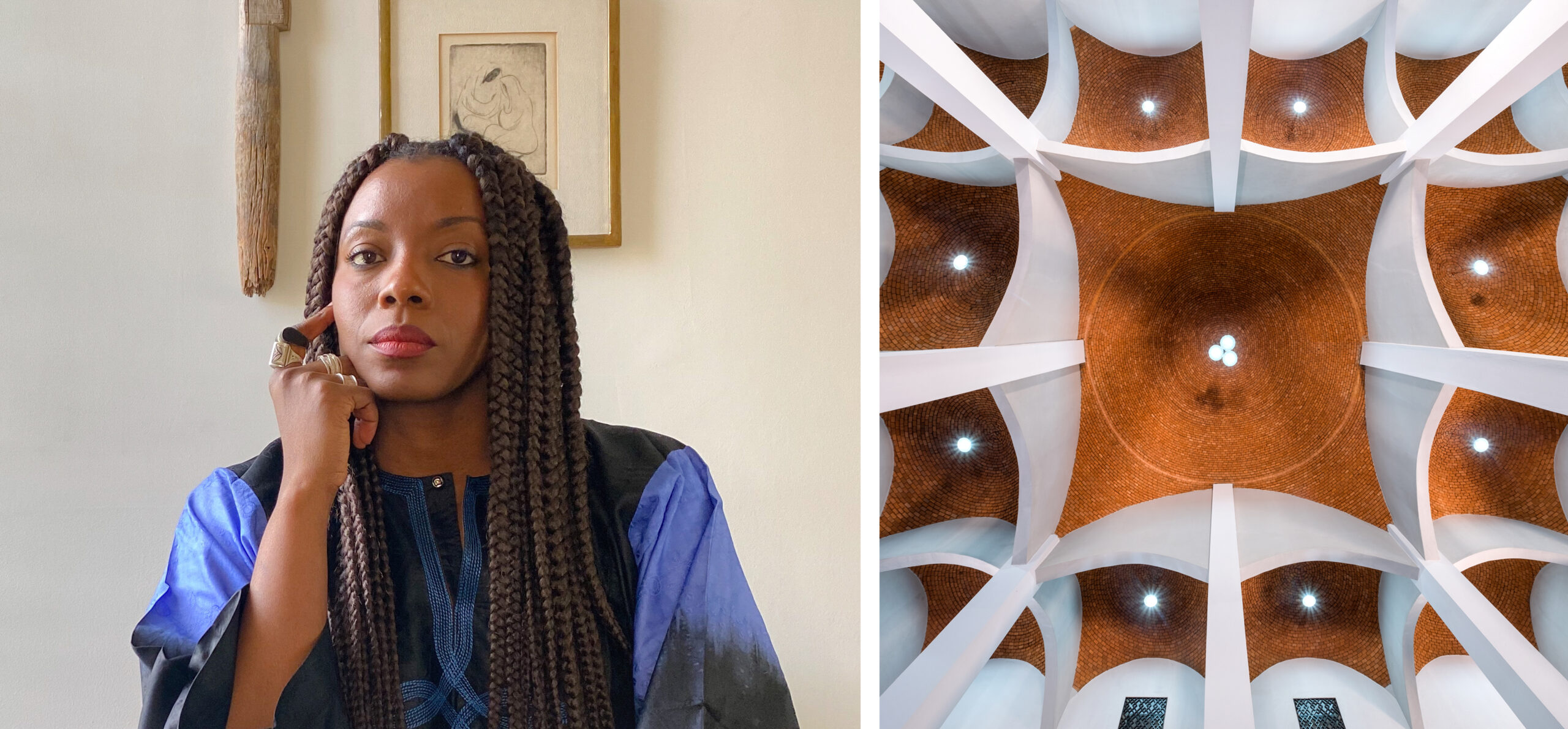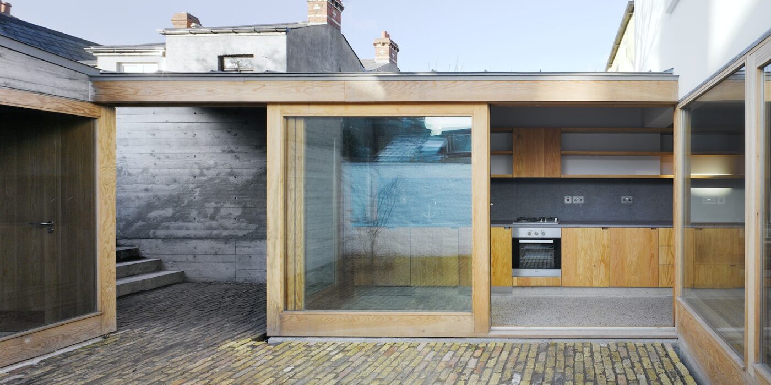Ireland’s architecture is a rich tapestry of vernacular craft, foreign architecture and, most importantly, good ol’ grit. Like any nation, Ireland’s complex history is easily contextualized through its urban makeup. Take Dublin and Cork, for example. Both cities contain a wealth of Georgian and Victorian structures that directly speak to the republic’s past ties to Britain. All it takes is a quick tour of the extant churches, libraries and courthouses to understand how significant British and European influences were on the nation, including its architecture.
Foreign influences continued to inform Ireland’s built environment well after the Partition. In the 20th century, Irish designers turned to modernism and other international trends, this time on their own terms. Art Deco, Brutalism and sleek Modern structures began to appear around the country, generating an architectural expression to mirror the republic’s newfound independence. This modernist sensibility carried through the 20th century alongside a revival of the vernacular. Ireland’s traditional architecture — specifically the thatched cottage — was again made popular by tourists seeking a quintessential ‘Irish experience.’
Today’s designers continuously engage with discourse surrounding nationalism. What is the quintessential ‘Irish experience’, and how does it inform today’s architecture? With a built environment rooted in pluralism, Irish architects have an incredible opportunity to recreate and rectify an architectural language that best represents today’s Irish folk.
With so many architecture firms to choose from, it’s challenging for clients to identify the industry leaders that will be an ideal fit for their project needs. Fortunately, Architizer is able to provide guidance on the top design firms in Ireland based on more than a decade of data and industry knowledge.
How are these architecture firms ranked?
The following ranking has been created according to key statistics that demonstrate each firm’s level of architectural excellence. The following metrics have been accumulated to establish each architecture firm’s ranking, in order of priority:
- The number of A+Awards won (2013 to 2023)
- The number of A+Awards finalists (2013 to 2023)
- The number of projects selected as “Project of the Day” (2009 to 2023)
- The number of projects selected as “Featured Project” (2009 to 2023)
- The number of projects uploaded to Architizer (2009 to 2023)
Each of these metrics is explained in more detail at the foot of this article. This ranking list will be updated annually, taking into account new achievements of Ireland architecture firms throughout the year.
Without further ado, here are the 25 best architecture firms in Ireland:
25. Donaghy & Dimond Architects
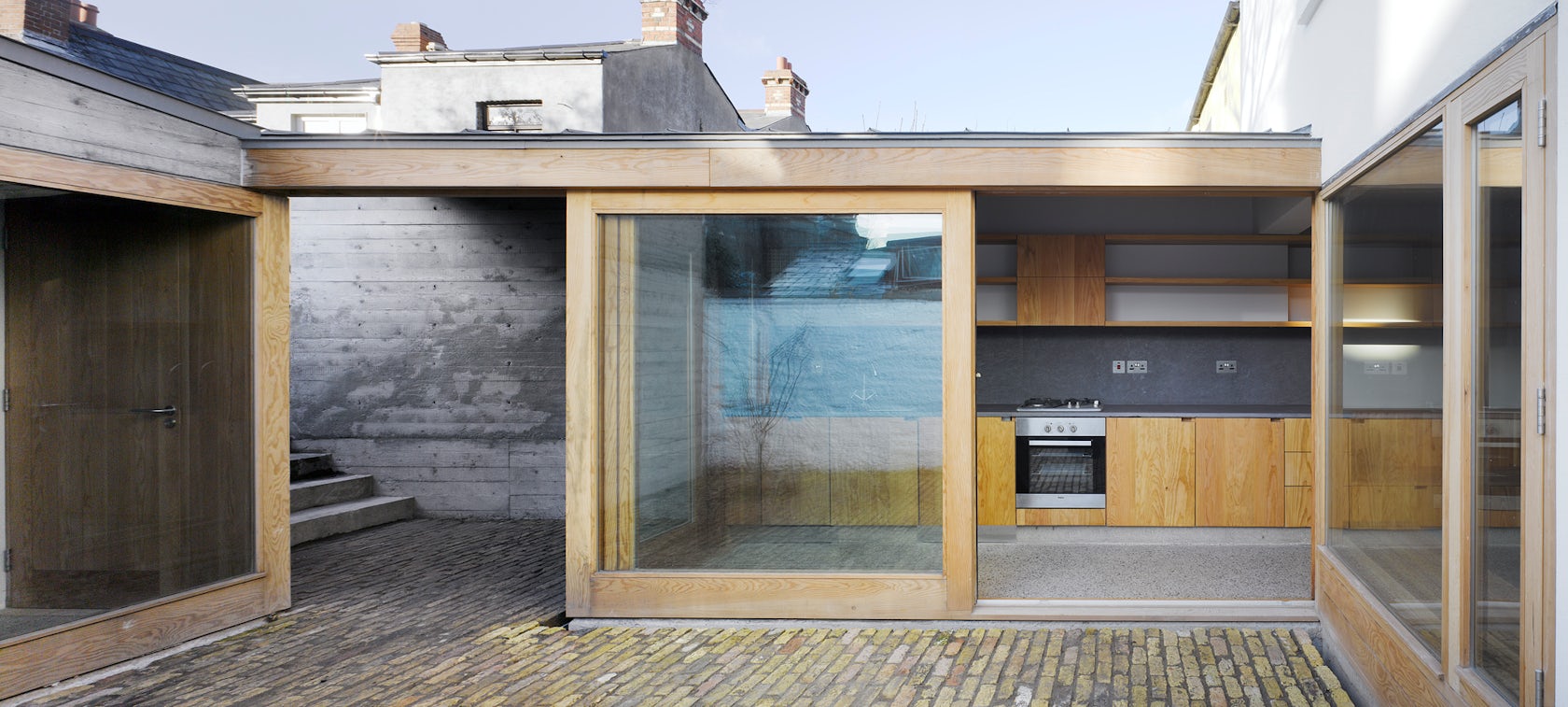
© Donaghy & Dimond Architects
Based in Dublin, Donaghy + Dimond Architects was established in 2001 by Marcus Donaghy and Will Dimond, two architects with extensive experience of working on urban and rural design projects in Ireland and abroad. The practice has developed a reputation for high-quality, innovative and sustainable design, and has been selected for numerous national and international awards for completed projects. Their work has been published and exhibited in Ireland, Europe and the USA.
Some of Donaghy & Dimond Architects’s most prominent projects include:
The following statistics helped Donaghy & Dimond Architects achieve 25th place in the 25 Best Architecture Firms in Ireland:
| Featured Projects |
1 |
| Total Projects |
1 |
24. NOJI
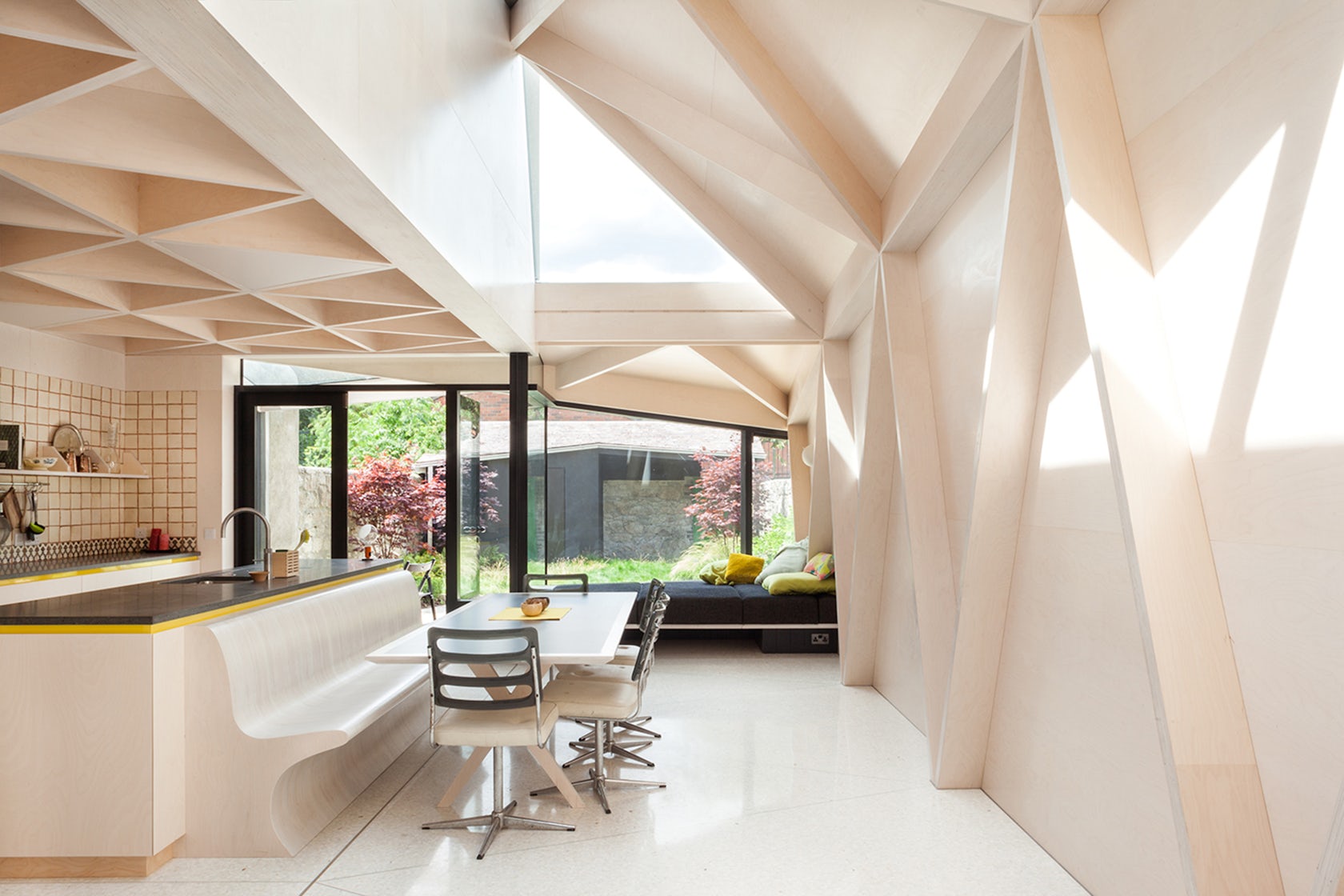
© NOJI
NOJI is an architecture and design studio dedicated to exploring the possibilities of design from our base in the rugged Northwest coast of Ireland. We are based in Sligo. Our projects range from small scale private homes to retail, commercial and innovative large-scale public space projects. Curious about the crossroads of tradition and culture, sustainability and context, NOJI is committed to design architecture that responds to individual context and need.
With a nod to the backdrop of living and working along Ireland’s Wild Atlantic Way, our work is often considered playful and innovative. Environmentally conscious and sustainable design is a key theme through all design work produced by NOJI. Each project presents opportunities for the studio to investigate and explore issues that have an impact on the environment we inhabit everyday.
Some of NOJI’s most prominent projects include:
The following statistics helped NOJI achieve 24th place in the 25 Best Architecture Firms in Ireland:
| Featured Projects |
1 |
| Total Projects |
1 |
23. TAKA architects
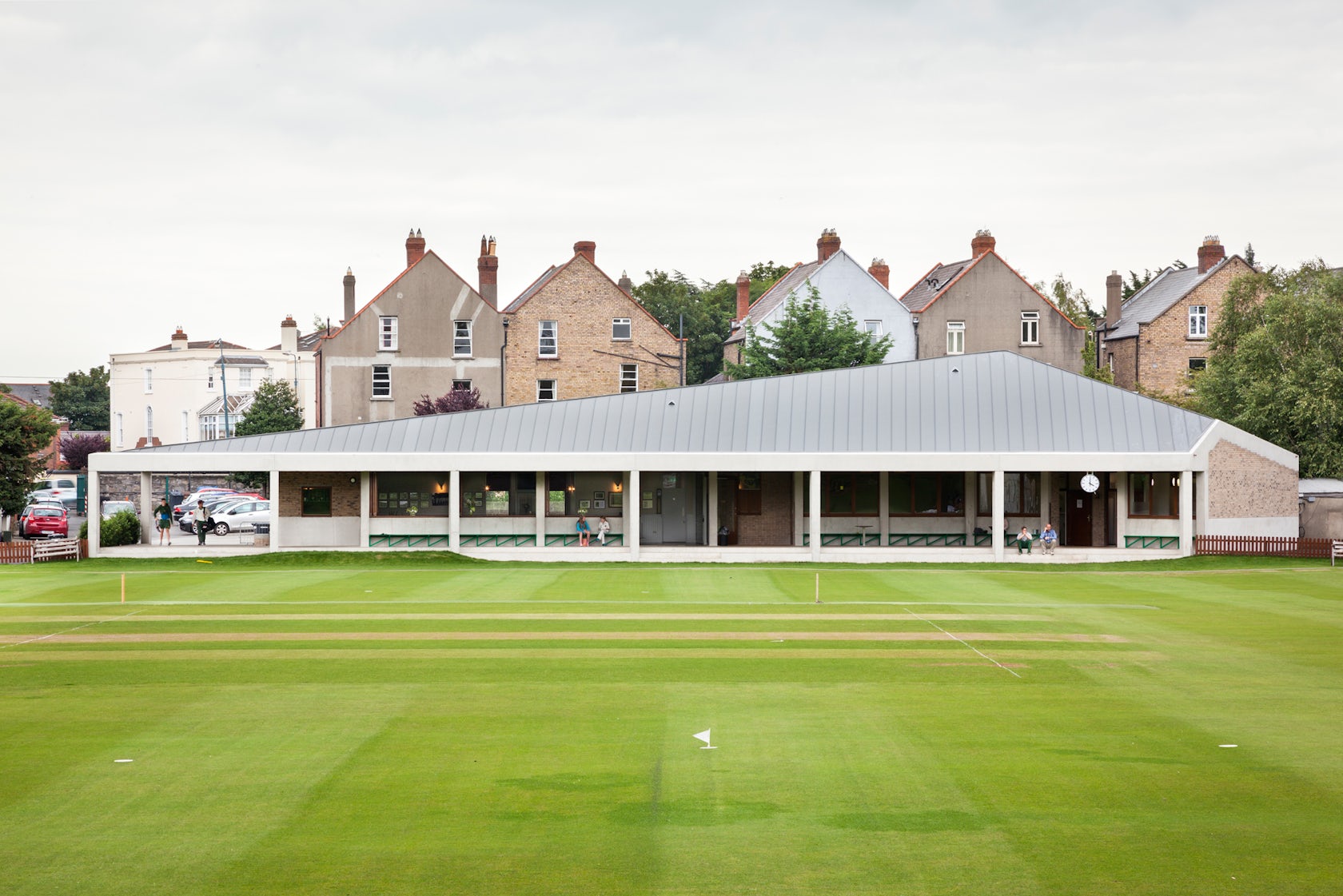
© TAKA architects
TAKA is an architectural practice based in Dublin, Ireland. Our practice is focused on creating buildings, places and moments which have a distinct character. Our approach involves a careful and economic approach to materials and construction and a first-principles approach to sustainability.
We collaborate closely with clients, professional consultants, and expert makers to ensure the ambitions of projects are met and exceeded. A continuing level of excellence in the built work of the practice is recognized by multiple national and international awards and worldwide publication.
Some of TAKA architects’s most prominent projects include:
The following statistics helped TAKA architects achieve 23rd place in the 25 Best Architecture Firms in Ireland:
| Featured Projects |
1 |
| Total Projects |
1 |
22. Box Architecture

The flush detailing of the glazed screens – © Box Architecture
Box Architecture was created in 1997. Since conception, the company has been established as a leading design practice in the nation. Quality has remained the focus of Box throughout and this has been employed to a variety of projects including urban schemes, apartment units, award-winning private commissions, corporate offices, crèches and housing developments.
The success of Box Architecture is achieved through a personal approach to understand client needs. With a hands-on approach, technical expertise, creative execution and a commitment to continued education, the company applies a philosophy of the highest principle in order to contribute to a sustainable future and maintain quality architecture.
Some of Box Architecture’s most prominent projects include:
The following statistics helped Box Architecture achieve 22nd place in the 25 Best Architecture Firms in Ireland:
| Featured Projects |
1 |
| Total Projects |
2 |
21. Carr Cotter Naessens Architects
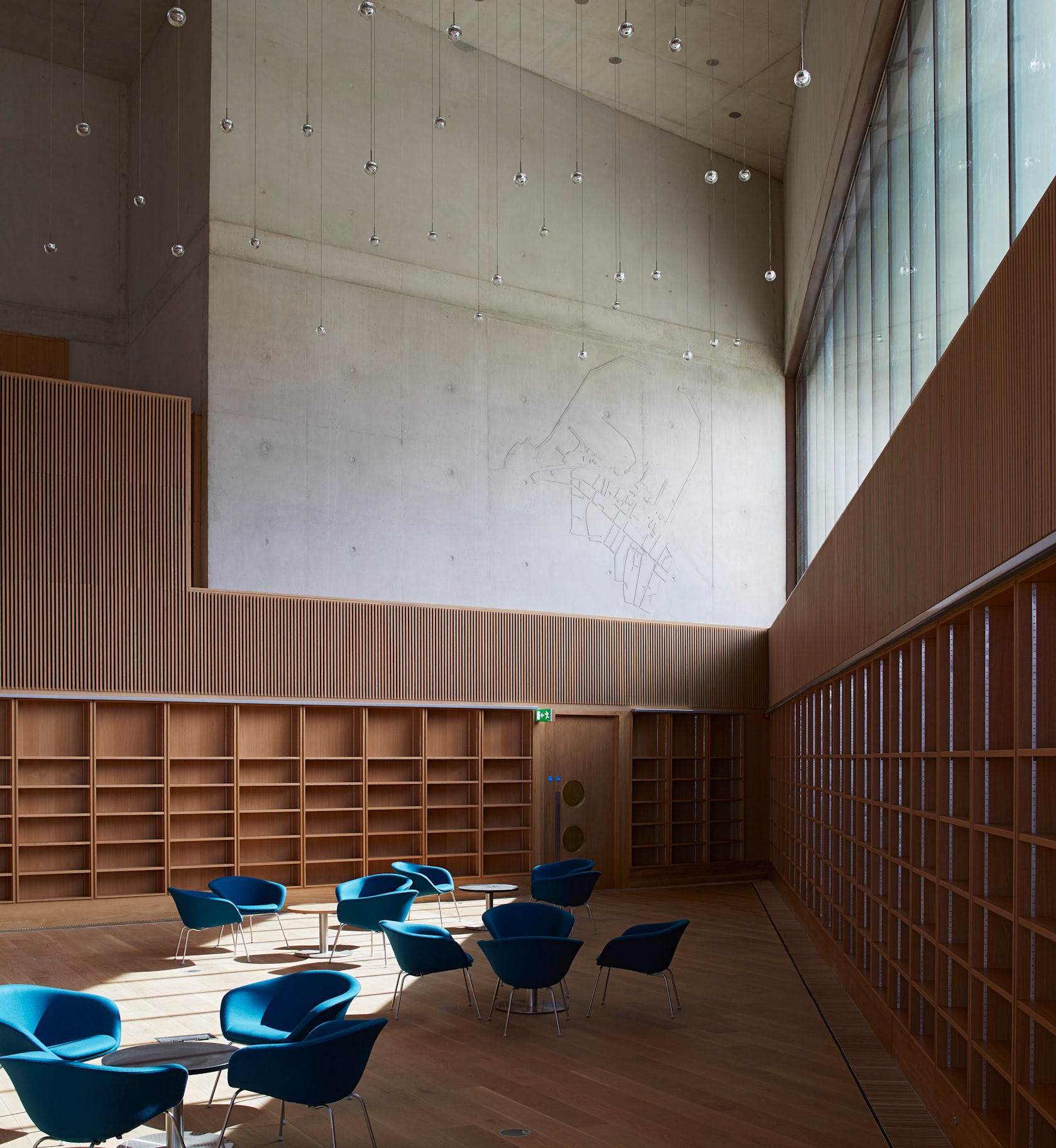
© Dennis Gilbert, VIEW
Cotter & Naessens are an award-winning architecture design studio with a reputation for innovative design, delivered with focus and attention to detail. Our work encompasses diverse briefs, scales and locations. From rural houses to urban masterplans, all our projects are underpinned by a common design philosophy that is enquiring and rigorous.
Some of Carr Cotter Naessens Architects’s most prominent projects include:
The following statistics helped Carr Cotter Naessens Architects achieve 21st place in the 25 Best Architecture Firms in Ireland:
| Featured Projects |
1 |
| Total Projects |
2 |
20. PLA Architects (formerly Peter Legge Associates)

© Peter Legge Associates
PLA Architects is an evolution of the practice Peter Legge Associates, which was founded in 1961 by Peter B Legge, and which for over fifty years of practice, earned an enviable reputation for quality design and service across a wide range of projects, most especially in the hospitality, residential and industrial sectors. Today, the practice extends to architecture, interior, furniture design and landscaping design.
Some of Peter Legge Associates’s most prominent projects include:
The following statistics helped Peter Legge Associates achieve 20th place in the 25 Best Architecture Firms in Ireland:
| Featured Projects |
1 |
| Total Projects |
2 |
19. Kingston Lafferty Design
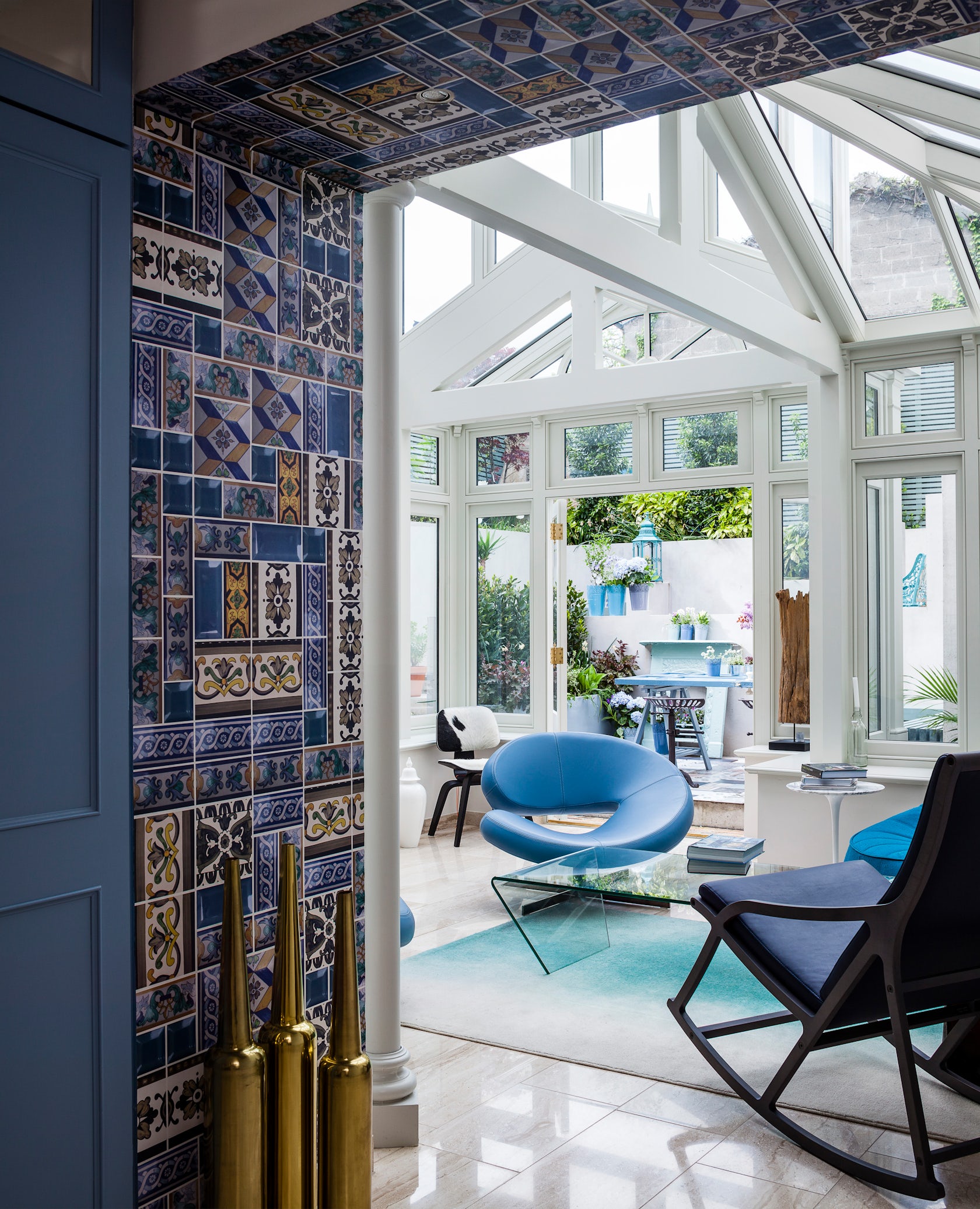
© Donal Murphy
Kingston Lafferty Design are an award-winning, international multi-disciplinary design company run by Roisin Lafferty based in Dublin, Ireland. At KLD we think differently about design. Our designs take people on a journey, delivering fun and unexpected experiences. With a holistic approach, we study the way in which people live and work to create tactile and meaningful design, putting human behavior at the centre of every project.
Some of Kingston Lafferty Design’s most prominent projects include:
The following statistics helped Kingston Lafferty Design achieve 19th place in the 25 Best Architecture Firms in Ireland:
| Featured Projects |
1 |
| Total Projects |
3 |
18. Isabel Barros Architects
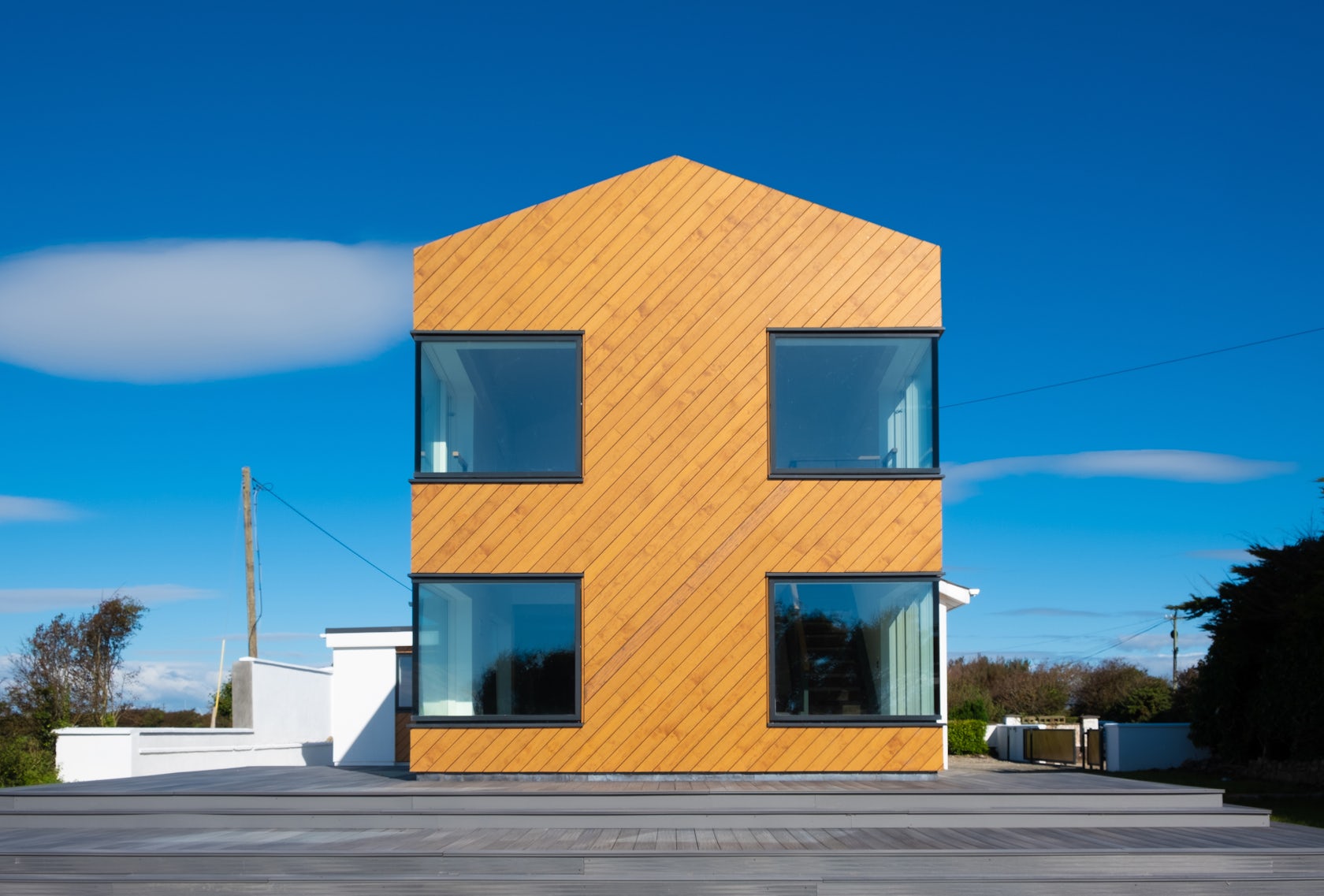
© Robert Mullan Photography
isabel barros architects are driven by a passion for creating high quality contemporary architecture. Our goal is to make good design available to the general public while maintaining a strong focus on the energy efficiency and sustainability of our designs.
Some of Isabel Barros Architects’s most prominent projects include:
The following statistics helped Isabel Barros Architects achieve 18th place in the 25 Best Architecture Firms in Ireland:
| Featured Projects |
1 |
| Total Projects |
4 |
17. ARCHITECTSTM

© Ros Kavanagh
ARCHITECTSTM is a design practice founded by Tom Maher. Based in Dublin, Ireland the firm boasts a portfolio of residential, cultural and commercial designs.
Some of ARCHITECTSTM’s most prominent projects include:
- K HOUSE, Ranelagh, Ireland
- GARDENER’S WORLD (FUTURE), Callan, Ireland
- SLATE STOREY EXTENSION, Chapelizod, Dublin, Ireland
- COTTAGE, County Kilkenny, Ireland
- 8BY4, Dublin, Ireland
The following statistics helped ARCHITECTSTM achieve 17th place in the 25 Best Architecture Firms in Ireland:
| Featured Projects |
1 |
| Total Projects |
5 |
16. Paul Dillon Architects
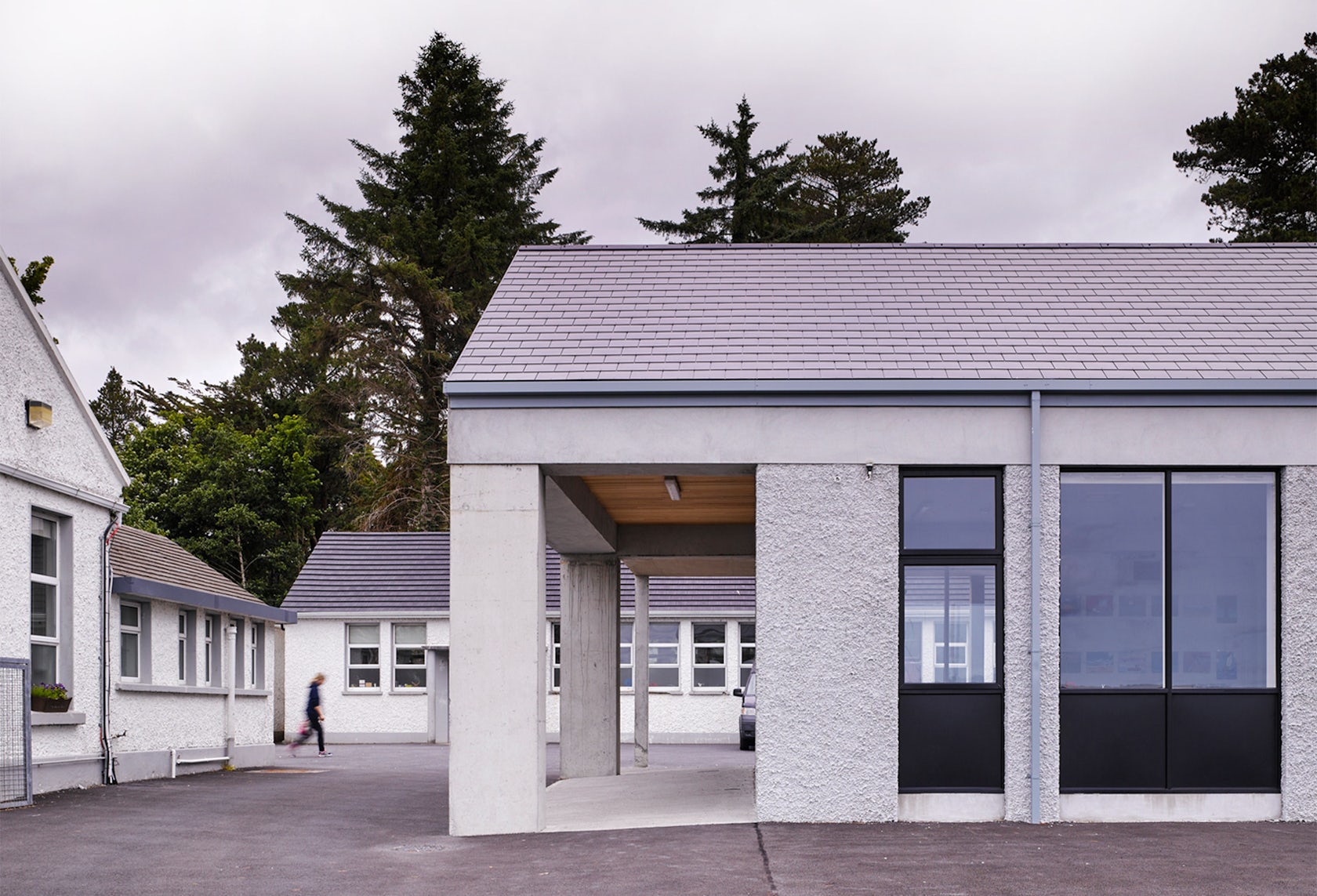
© Paul Dillon Architects
In 1999, architect Paul Dillon established his full-service practice in Galway, which quickly earned a reputation for combining design sensitivity with professional management and delivery. Each year, paul dillon architects complete a small number of challenging everyday projects, ranging from domestic extensions and garden designs to large commercial, retail, industrial and public projects.
This commitment to the process of building, has been recognized with numerous national and international publications and awards. The completed work, both public and private, is receiving growing understanding and appreciation from those who take responsibility for their built environment.
Some of Paul Dillon Architects’s most prominent projects include:
- Carnaun Primary School, Athenry, Ireland
- Extension to Secondary School, County Galway, Ireland
- Kilrickle Primary School, Ireland, Kilreekill, Ireland
- Art Room, Secondary School County Galway, Ireland
- Art Room, Inis Mór, County Galway, Ireland
The following statistics helped Paul Dillon Architects achieve 16th place in the 25 Best Architecture Firms in Ireland:
| Featured Projects |
1 |
| Total Projects |
5 |
15. Hussey Architects
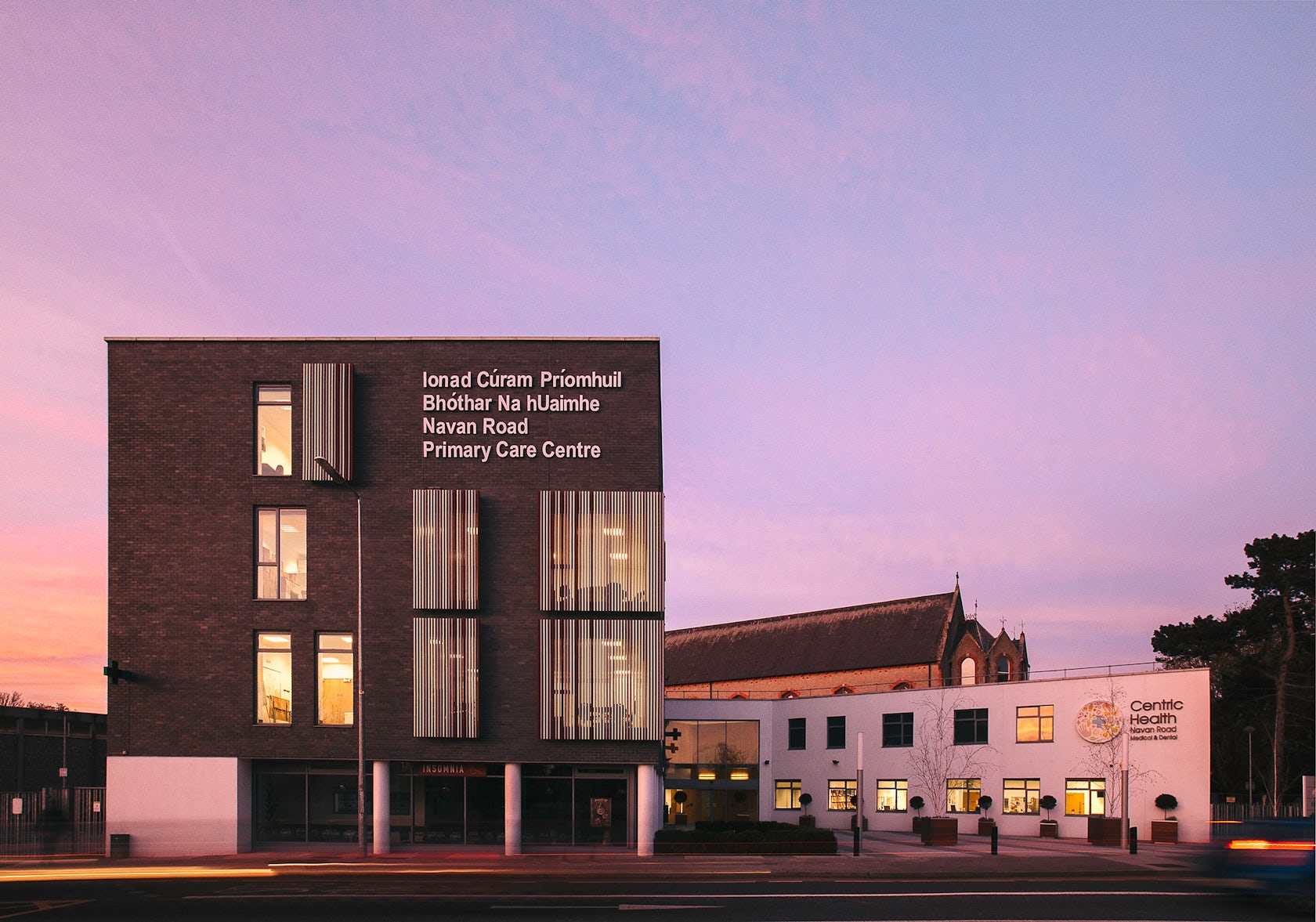
© Hussey Architects
We are an architectural practice based in Dublin. Our specialities are healthcare, hospitality & masterplanning. Current projects include primary care centers, hotels, housing schemes and business parks. Our practice has a lot of experience in healthcare design.
Some of Hussey Architects’s most prominent projects include:
The following statistics helped Hussey Architects achieve 15th place in the 25 Best Architecture Firms in Ireland:
| Featured Projects |
1 |
| Total Projects |
7 |
14. Solearth Architecture

© Solearth Architecture
Solearth Architecture specialize in design that is both beautiful and deeply sustainable. For for fifteen years, we have been Ireland’s leading green design firm and now provide architecture, design and consulting services further afield. All projects and client types are of interest to us but our key experience to date lies in hospitality, visitor, environment, wellness and buildings for spirituality as well as housing and private houses. We also have expertise in sustainable masterplanning and urban design. We are Europe’s only Living Building accredited practice.
Some of Solearth Architecture’s most prominent projects include:
- Airfield Evolution, Dublin, Ireland
- Castle Espie, Northern Ireland, United Kingdom
- The Daintree Building, Dublin, Ireland
- Ballybay Wetland Centre, Ballybay, Ireland
- Dechen Shying, Cork, Ireland
The following statistics helped Solearth Architecture achieve 14th place in the 25 Best Architecture Firms in Ireland:
| Featured Projects |
1 |
| Total Projects |
7 |
13. A2 Architects

© A2 Architects
A2 Architects was established by Peter Carroll and Caomhán Murphy in 2005 and is based in Great Strand Street in Dublin. The practice is founded on a shared interest in both the continuing development of architectural practice as well as the unchanging, essential nature of architecture. A constant excitement and spirit in architecture is sought out, be it in a modest house or in the realm of spaces found in a school.
Some of A2 Architects’s most prominent projects include:
The following statistics helped A2 Architects achieve 13th place in the 25 Best Architecture Firms in Ireland:
| Featured Projects |
1 |
| Total Projects |
8 |
12. ODKM Architects & Designers
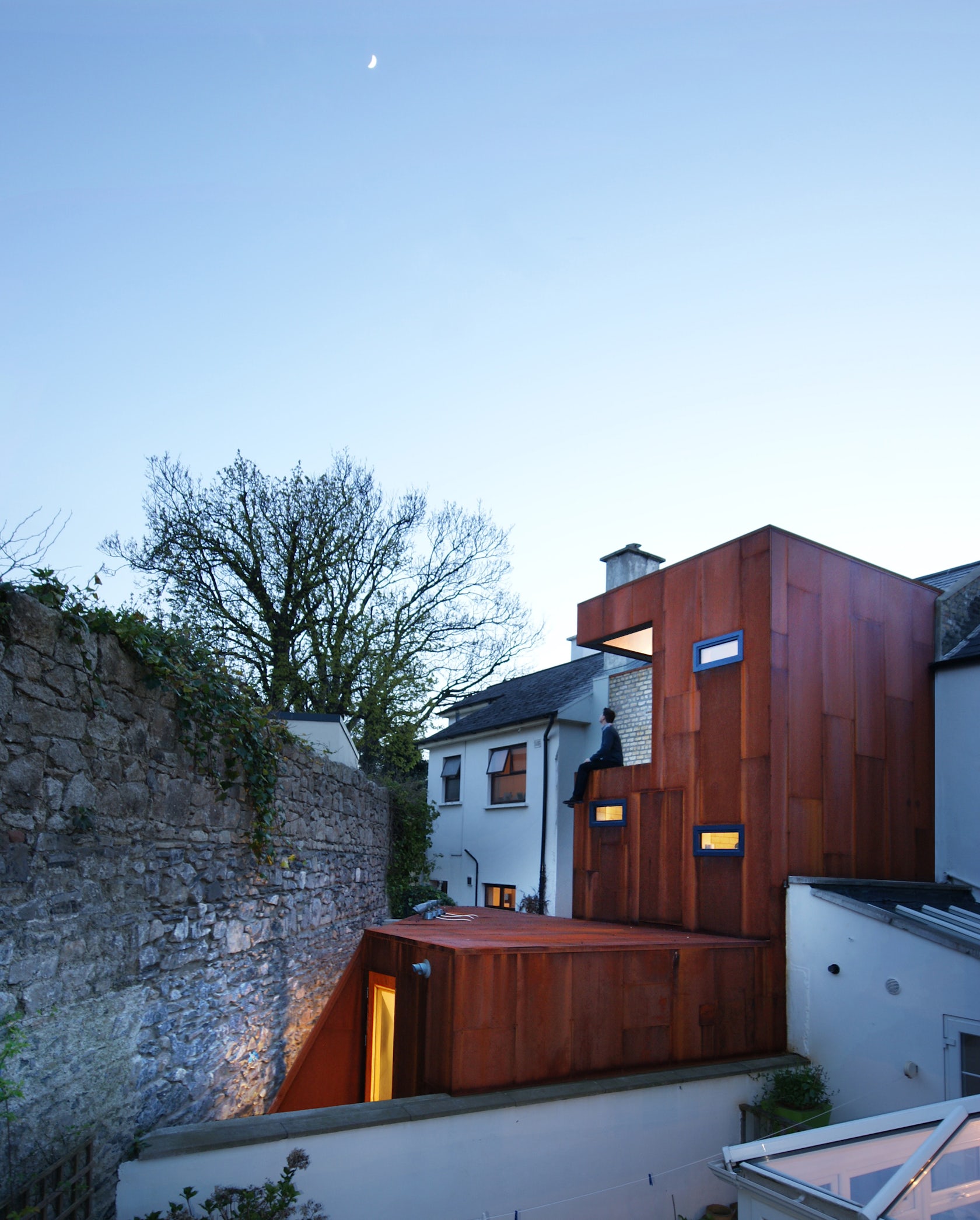
© ODKM Architects & Designers
ODKM are highly experienced award-winning architectural practice, with accolades and publications both in Ireland and abroad. We love design, how it makes us feel, and what it offers us every day, and we are passionate about how important this is in creating new spaces, identities and places that exceed our clients expectations. Ultimately, buildings are about people, and we believe in quality driven design to create environments with a sense of place. Our team each bring unique and diverse skills to the practice, all stemming from a common holistic design philosophy; that design can improve the quality of our lives, and make us happier.
Some of ODKM Architects & Designers’s most prominent projects include:
The following statistics helped ODKM Architects & Designers achieve 12th place in the 25 Best Architecture Firms in Ireland:
| A+Awards Finalist |
1 |
| Featured Projects |
1 |
| Total Projects |
1 |
11. Architectural Farm
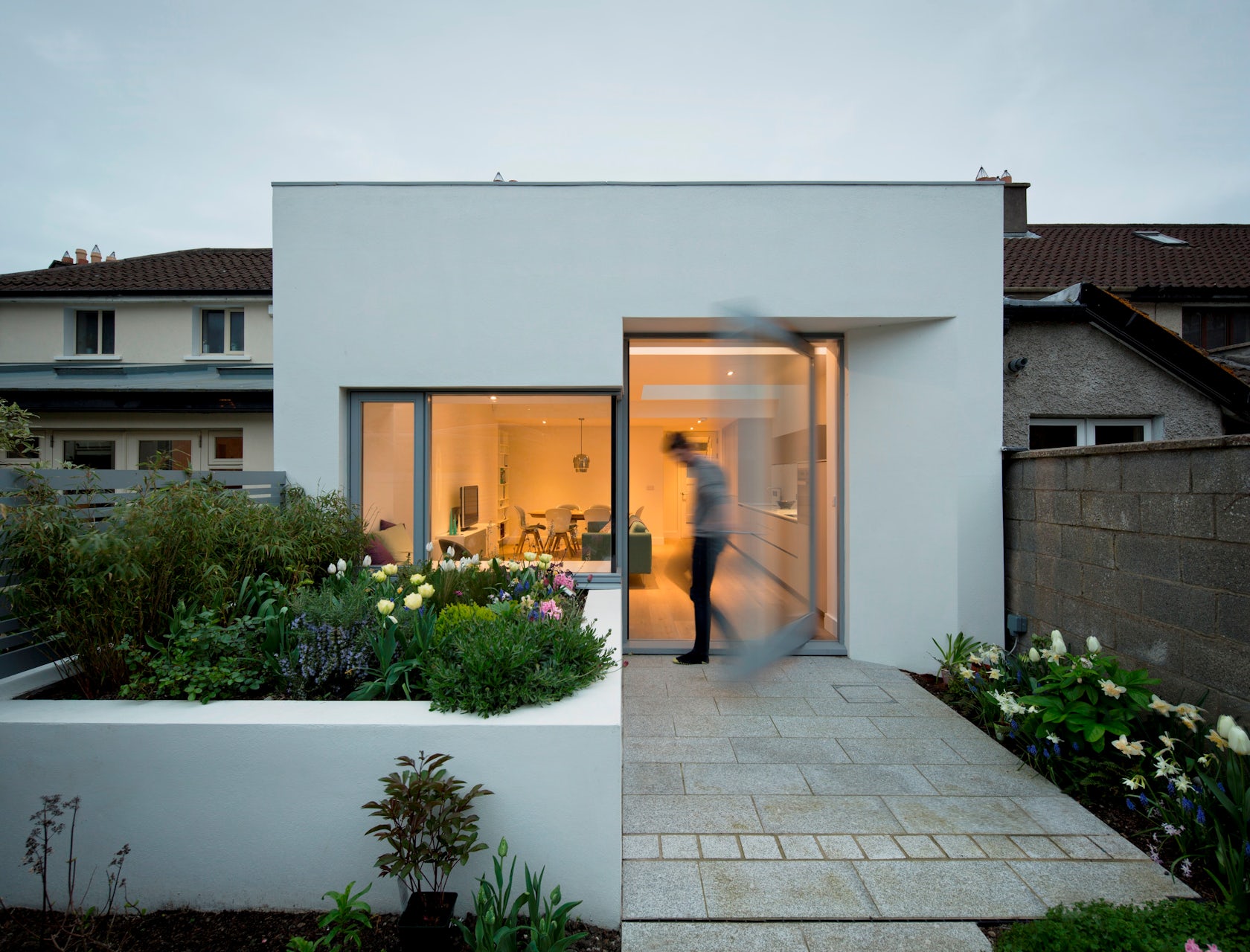
© Ste Murray | Photography & Design
Architectural Farm is a design focused architectural studio based in Dublin. The studio has been led by Shane Cotter and Kathryn Wilson since 2010. To date the practice has worked on a variety of projects specializing in residential and public commissions in both urban and rural settings but also have collaborated on retail, commercial and landscaping projects.
Some of Architectural Farm’s most prominent projects include:
The following statistics helped Architectural Farm achieve 11th place in the 25 Best Architecture Firms in Ireland:
| Featured Projects |
2 |
| Total Projects |
2 |
10. GKMP Architect
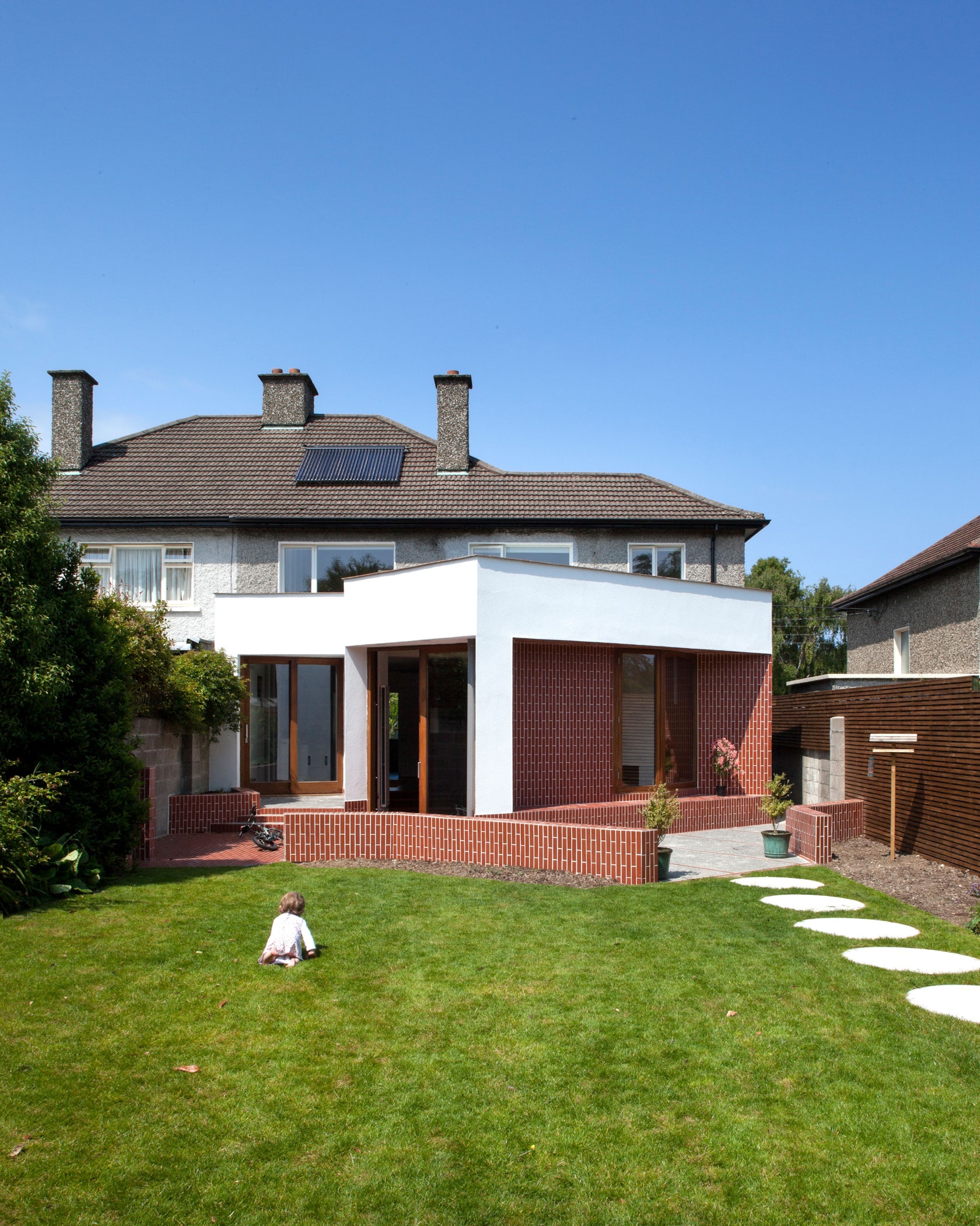
© GKMP Architect
GKMP Architects is a Dublin-based practice that designs high quality modern architecture. Our recent projects include house design, domestic extensions, public spaces and tourist facilities.
Some of GKMP Architect’s most prominent projects include:
The following statistics helped GKMP Architect achieve 10th place in the 25 Best Architecture Firms in Ireland:
| Featured Projects |
2 |
| Total Projects |
2 |
9. Aughey O’Flaherty Architects
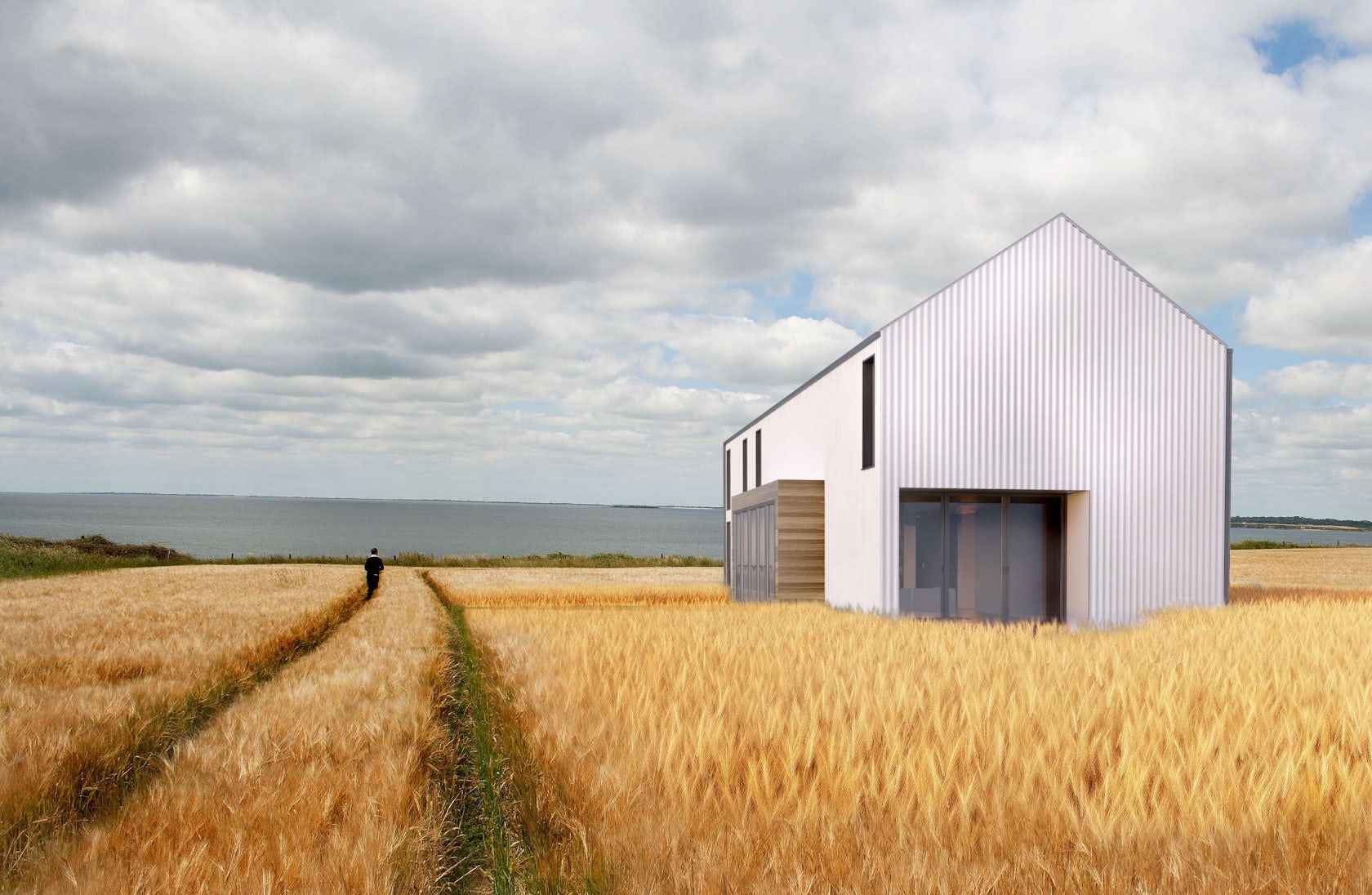
© Aughey O’Flaherty Architects
Since the start, in 1999, we have been blessed with great clients. We work closely with them to understand their needs and create buildings to fit those needs. We are passionate about delivering excellence for our clients. As conservation architects, we have Grade II RIAI Conservation Accreditation.
Some of Aughey O’Flaherty Architects’s most prominent projects include:
The following statistics helped Aughey O’Flaherty Architects achieve 9th place in the 25 Best Architecture Firms in Ireland:
| Featured Projects |
2 |
| Total Projects |
3 |
8. Coady Architects

© Philip Lauterbach Photographer
Coady Architects is an award winning practice of highly skilled professionals, specializing in healthcare, residential, workplace and education design. We are passionate about understanding our clients’ and end users’ needs. We understand commercial drivers and add value at every opportunity. We enjoy design, we listen and explore, we innovate and challenge to deliver better environments and better buildings.
Some of Coady Architects’s most prominent projects include:
- Scholen van Morgen. VIIO, Tongeren, Belgium
- Eolas, Maynooth University, Maynooth, Ireland
- Clinical Education and Research Centre, Limerick, Ireland
- Scholen van Morgen. Heilig Hart van Mariainstituut, Berlaar, Belgium
- Scholen van Morgen, Virga Jessecollege, Hasselt, Belgium
The following statistics helped Coady Architects achieve 8th place in the 25 Best Architecture Firms in Ireland:
| Featured Projects |
2 |
| Total Projects |
5 |
7. Ambient Architecture

© Ambient Architecture
ambient architecture are Dublin-based architects with a dedication to contemporary design. We specialize in domestic projects for private clients. As architects, we focus on delivering the best outcome for our clients, in terms of design, costs and buildability. We believe good design is not just form but can be defined by what makes most sense.
Some of Ambient Architecture’s most prominent projects include:
- New house in Malahide, Malahide, Ireland
- Rathgar Redbrick, Dublin, Ireland
- Loreto Abbey Dalkey Sportshall, Dalkey, Ireland
- Blackrock 1, Blackrock, Ireland
- Glasnevin, Glasnevin, Ireland
The following statistics helped Ambient Architecture achieve 7th place in the 25 Best Architecture Firms in Ireland:
| Featured Projects |
2 |
| Total Projects |
8 |
6. FKL architects

© Enda Cavanagh
FKL architects is committed to contemporary design with a focus on the application of abstract ideas to built form. Each project is approached from first principles by responding to the specifics of site and program and formulating a singular concept that informs all aspects of the design. This individual concept is firmly rooted in the pragmatics of the project.
We seek to condense ideas to their essentials, from the building form to the detail of junctions between materials with all decisions re-affirming and complementing the primary concept. The form and language of each project grows out of this approach leading to a diversity in the work, within a framework given by enduring interests; in space, atmosphere, assemblage, pattern, hierarchy, texture and materiality.
Some of FKL architects’s most prominent projects include:
The following statistics helped FKL architects achieve 6th place in the 25 Best Architecture Firms in Ireland:
| Featured Projects |
3 |
| Total Projects |
17 |
5. Heneghan Peng Architects
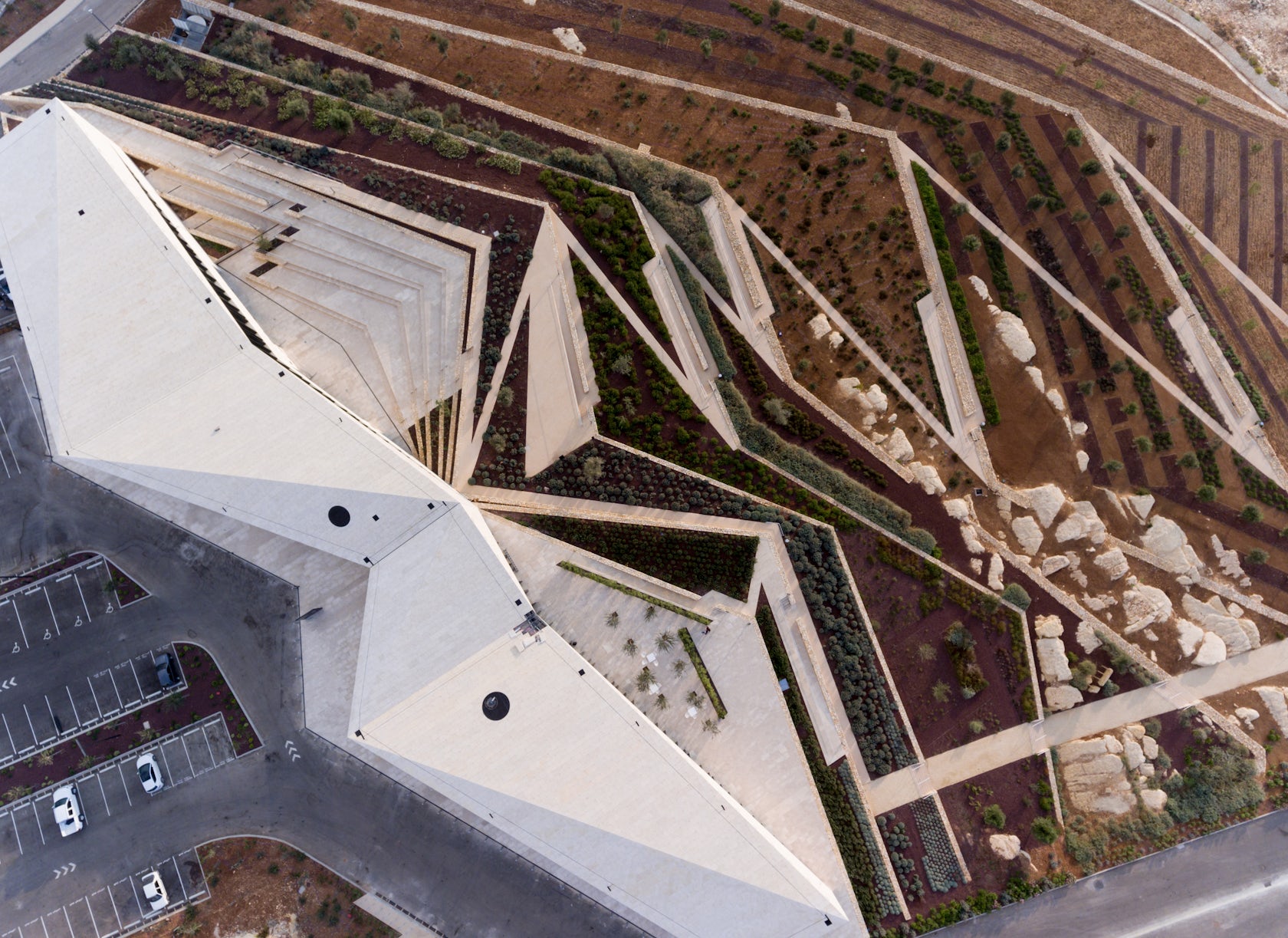
© Iwan Baan
heneghan peng architects is a design partnership practicing architecture, landscape and urban design. The practice was founded by Shih-Fu Peng and Róisín Heneghan in New York in 1999 and in 2001 opened an office in Dublin, Ireland.
We take a multi-disciplinary approach to design and have collaborated with many leading designers and engineers on a range of projects including large scale urban masterplans, bridges, landscapes and buildings.
Some of Heneghan Peng Architects’s most prominent projects include:
The following statistics helped Heneghan Peng Architects achieve 5th place in the 25 Best Architecture Firms in Ireland:
| Featured Projects |
4 |
| Total Projects |
3 |
4. URBAN AGENCY
Urban Agency is an international office for architecture, urbanism, landscape design and research. With offices in Dublin, Copenhagen and Lyon, Urban Agency’s work embraces the contemporary challenges for architecture, cities and built environment, to which it responds with pragmatic, sensitive, inventive and innovative solutions, creating new possibilities for a better everyday life.
We design robust projects that can absorb complexity and change, while maintaining and building-up on existing qualities. We believe in an architecture that promotes social engagement, creates democratic cities and spaces of social encounter – places which are aesthetically inviting and build a strong identity.
Some of URBAN AGENCY’s most prominent projects include:
The following statistics helped URBAN AGENCY achieve 4th place in the 25 Best Architecture Firms in Ireland:
| A+Awards Finalist |
3 |
| Featured Projects |
1 |
| Total Projects |
17 |
3. Scullion Architects
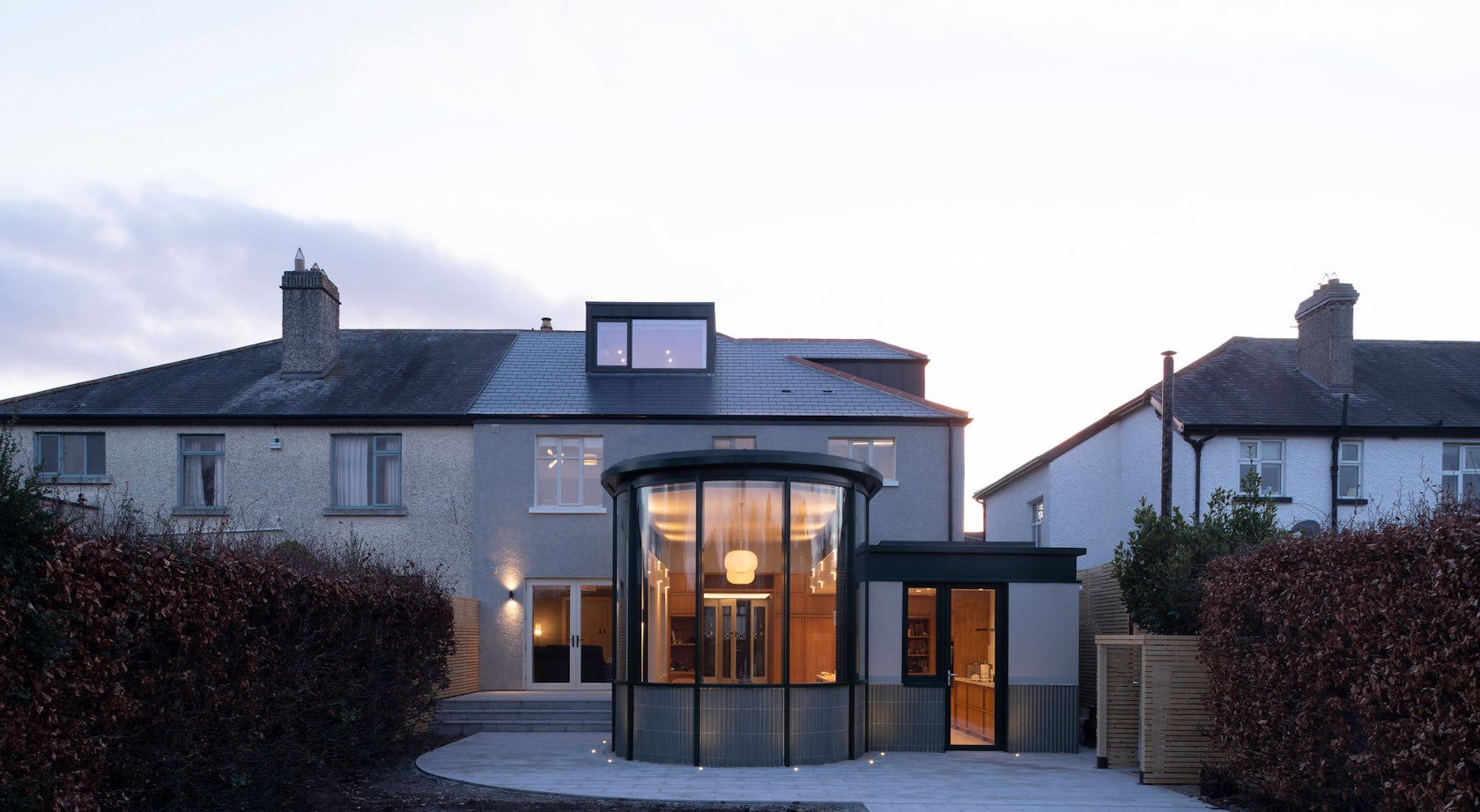
© Scullion Architects
SCULLION ARCHITECTS are a Dublin-based Architectural Studio established by Declan Scullion MRIAI, providing architectural services for both the public and private sector. The practice’s work is characterized by a particular attention to user experience supported by an interest in things well-made. Our ambition is to provide a dedicated and professional service delivering exceptional buildings.
Some of Scullion Architects’s most prominent projects include:
- Grand Canal Street, Dublin, Ireland
- Glass Ribbon, Dublin, Ireland
- Blackrock House, Dundalk, Ireland
- Churchtown, Dublin, Ireland
- The Liberties, Dublin, Ireland
The following statistics helped Scullion Architects achieve 3rd place in the 25 Best Architecture Firms in Ireland:
| Featured Projects |
4 |
| Total Projects |
5 |
2. McCullough Mulvin Architects
McCullough Mulvin Architects is an architecture and urban design practice based in Dublin. Much of our work has been in the design of cultural and civic buildings around Ireland, projects working to define a new public realm in a changing society, dealing with Ireland’s diffuse light and stark materiality. The work is based around an idea of experimentation – from small domestic work through to larger civic projects.
Testing at all scales, the work is original and the response to each brief particular. There is no house style, rather a concern for improving the lives of people by designing public and private spaces where life is played out.
Some of McCullough Mulvin Architects’s most prominent projects include:
- Medieval Mile Museum, Kilkenny, Ireland
- Trinity Long Room Hub, Dublin, Ireland
- Z Square House, Dublin, Ireland
- Beaufort Maritime Research Building, Cork, Ireland
- one up two down , Dublin, Ireland
The following statistics helped McCullough Mulvin Architects achieve 2nd place in the 25 Best Architecture Firms in Ireland:
| Featured Projects |
6 |
| Total Projects |
6 |
1. ODOS

© ODOS
The constant questioning of how people work, rest and play in today’s society is the fundamental driving force behind the practice. We strongly believe our clients deserve to be challenged and that buildings need to inspire their occupants. As architects we have a duty to expose such possibilities. We hope to instill a sense of curiosity and excitement, stimulating a response, confronting and challenging traditional conceptions of architecture.
Some of ODOS’s most prominent projects include:
- Flynn Mews House, Dublin, Ireland
- Dwelling at Maytree, Wicklow, Ireland
- 3 Mews Houses, Dublin, Ireland
- Grangegorman, Dublin 7, Dublin, Ireland
- 31 Carysfort Road, Dalkey, Ireland
The following statistics helped ODOS achieve 1st place in the 25 Best Architecture Firms in Ireland:
| A+Awards Finalist |
1 |
| Featured Projects |
7 |
| Total Projects |
9 |
Why Should I Trust Architizer’s Ranking?
With more than 30,000 architecture firms and over 130,000 projects within its database, Architizer is proud to host the world’s largest online community of architects and building product manufacturers. Its celebrated A+Awards program is also the largest celebration of architecture and building products, with more than 400 jurors and hundreds of thousands of public votes helping to recognize the world’s best architecture each year.
Architizer also powers firm directories for a number of AIA (American Institute of Architects) Chapters nationwide, including the official directory of architecture firms for AIA New York.

An example of a project page on Architizer with Project Award Badges highlighted
A Guide to Project Awards
The blue “”+”” badge denotes that a project has won a prestigious A+Award as described above. Hovering over the badge reveals details of the award, including award category, year, and whether the project won the jury or popular choice award.
The orange Project of the Day and yellow Featured Project badges are awarded by Architizer’s Editorial team, and are selected based on a number of factors. The following factors increase a project’s likelihood of being featured or awarded Project of the Day status:
- Project completed within the last 3 years
- A well written, concise project description of at least 3 paragraphs
- Architectural design with a high level of both functional and aesthetic value
- High quality, in focus photographs
- At least 8 photographs of both the interior and exterior of the building
- Inclusion of architectural drawings and renderings
- Inclusion of construction photographs
There are 7 Projects of the Day each week and a further 31 Featured Projects. Each Project of the Day is published on Facebook, Twitter and Instagram Stories, while each Featured Project is published on Facebook. Each Project of the Day also features in Architizer’s Weekly Projects Newsletter and shared with 170,000 subscribers.
Top image: Medieval Mile Museum by McCullough Mulvin Architects, Kilkenny, Ireland
We’re constantly look for the world’s best architects to join our community. If you would like to understand more about this ranking list and learn how your firm can achieve a presence on it, please don’t hesitate to reach out to us at editorial@architizer.com.
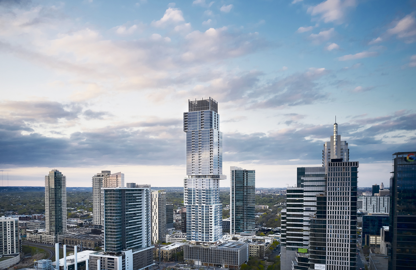
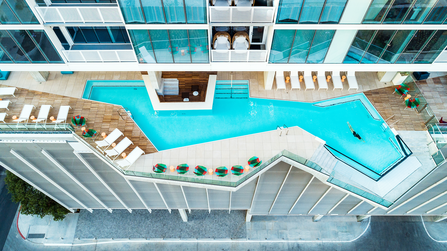
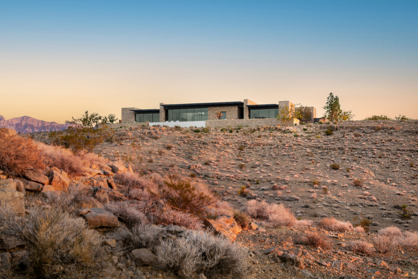
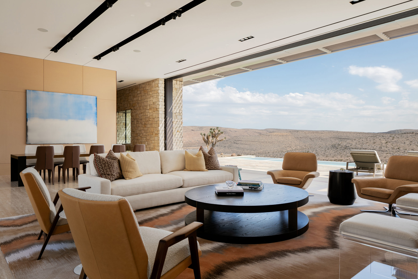
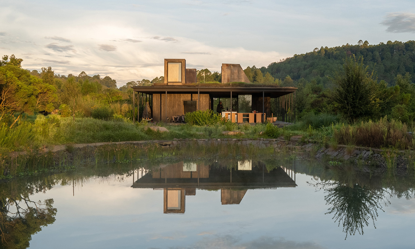
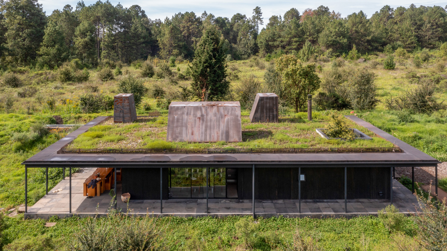
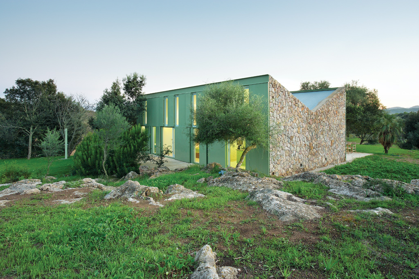
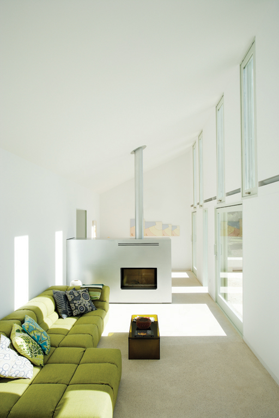
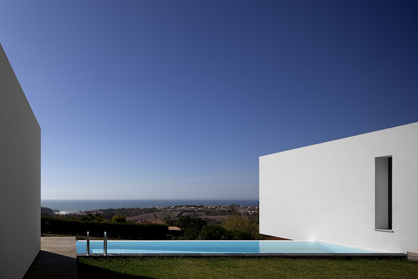
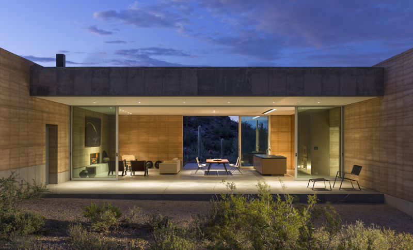

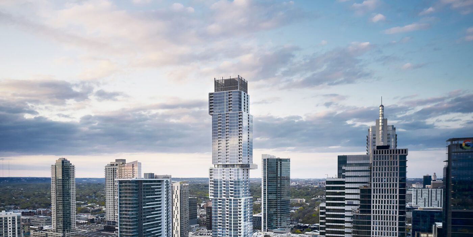
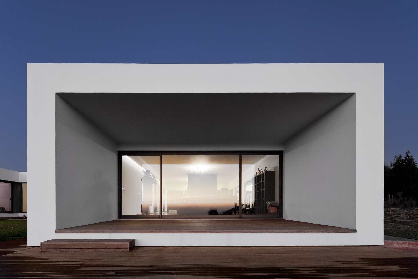
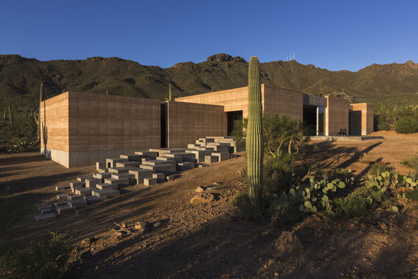
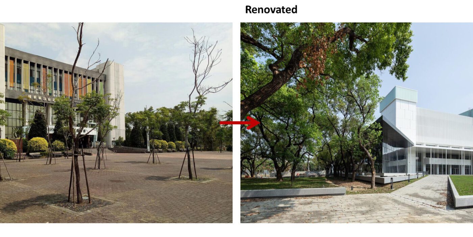
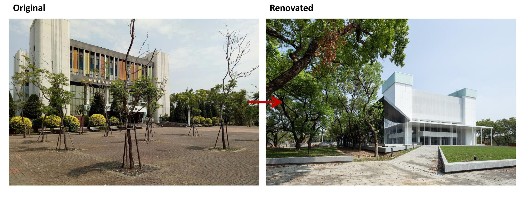
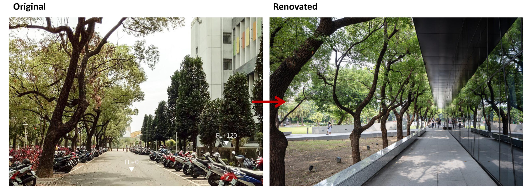
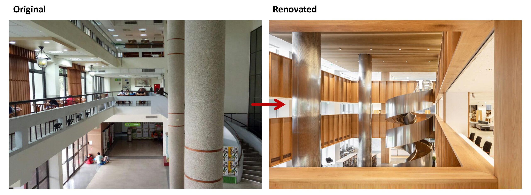
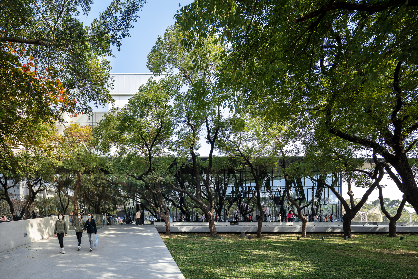
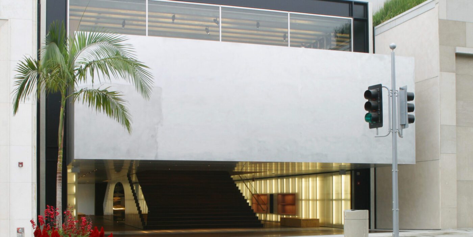
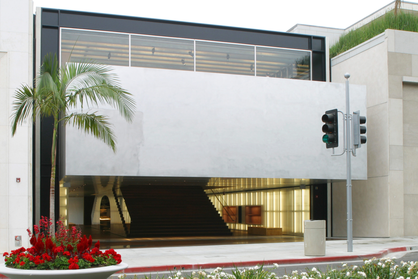
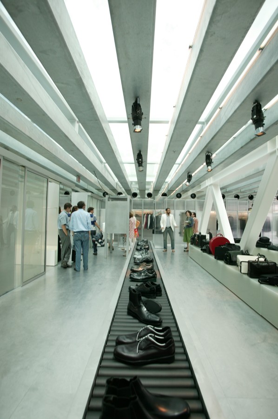
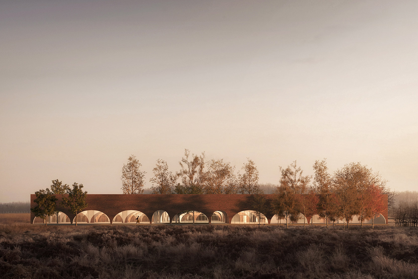
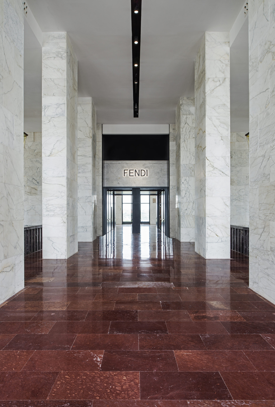
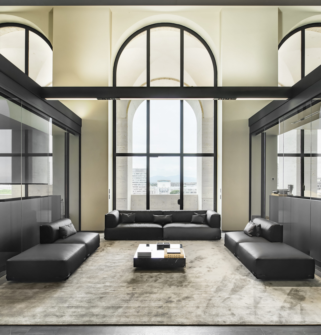
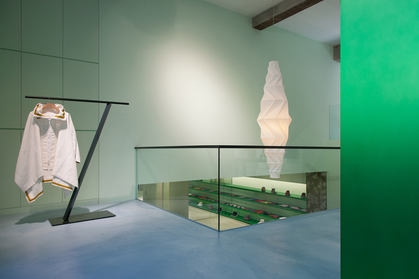
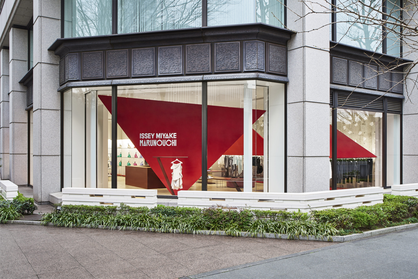
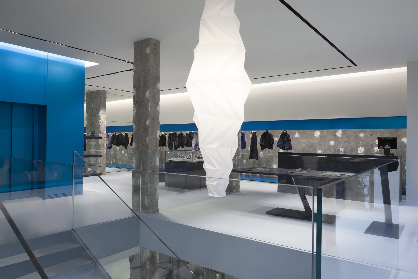
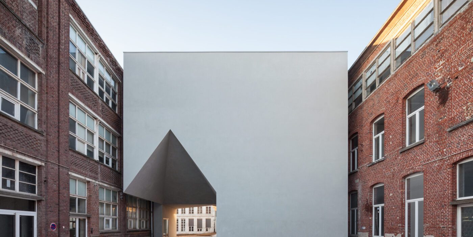
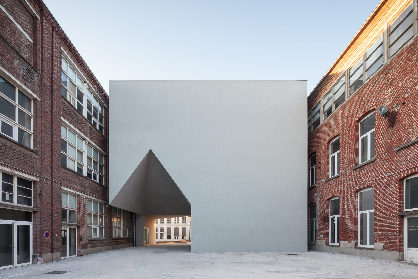

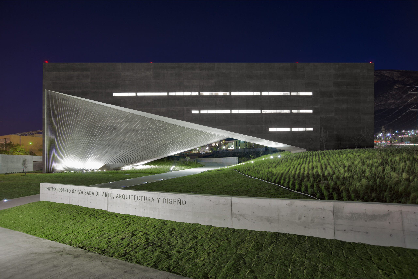
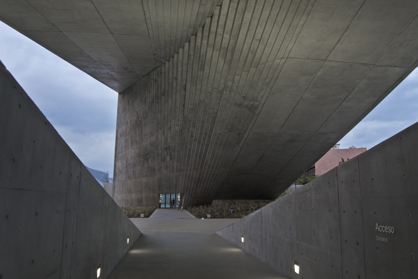

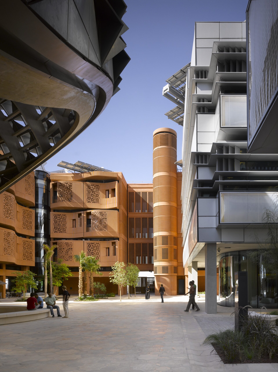 The façade design of the residential buildings at the Masdar Institute offers a modern interpretation of Al Mashrabiya, which is a traditional Islamic architecture element where turned wood is used to produce latticed patterns adorning oriel windows facing that face the streets, for shading and privacy. For materials, the façades are constructed out of sustainably developed glass-reinforced concrete and colored with local desert sand to integrate the building with the context, with the buildings being completely powered by solar energy. Through an alternation of the façade elements between recession and protrusion and proper building orientation, the building is not only self-shading but is also sheltering of the neighboring buildings and the pedestrians at street level.
The façade design of the residential buildings at the Masdar Institute offers a modern interpretation of Al Mashrabiya, which is a traditional Islamic architecture element where turned wood is used to produce latticed patterns adorning oriel windows facing that face the streets, for shading and privacy. For materials, the façades are constructed out of sustainably developed glass-reinforced concrete and colored with local desert sand to integrate the building with the context, with the buildings being completely powered by solar energy. Through an alternation of the façade elements between recession and protrusion and proper building orientation, the building is not only self-shading but is also sheltering of the neighboring buildings and the pedestrians at street level.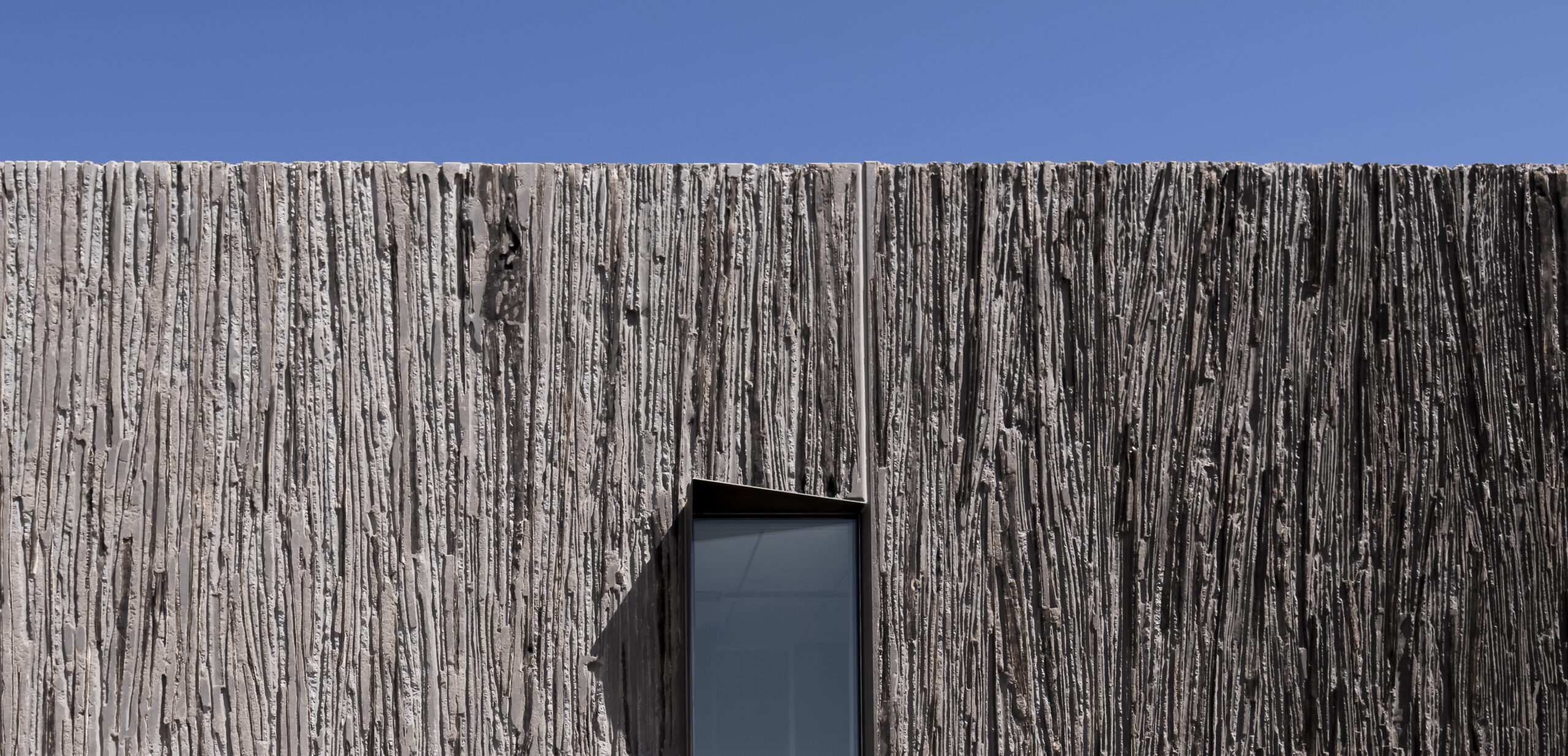
 Built on the land of the Salt River Pima Maricopa Indian Community (SRP-MIC) in Arizona, the building rose from the ground holding traces of the native saguaro cactus, in a notion that celebrates the indigenous community’s connection to their land. Technically speaking, the façade design utilized imbedding saguaro ribs into concrete tilt panels, organized into the formwork during construction and protected against concrete by pouring sand into the ribs.
Built on the land of the Salt River Pima Maricopa Indian Community (SRP-MIC) in Arizona, the building rose from the ground holding traces of the native saguaro cactus, in a notion that celebrates the indigenous community’s connection to their land. Technically speaking, the façade design utilized imbedding saguaro ribs into concrete tilt panels, organized into the formwork during construction and protected against concrete by pouring sand into the ribs.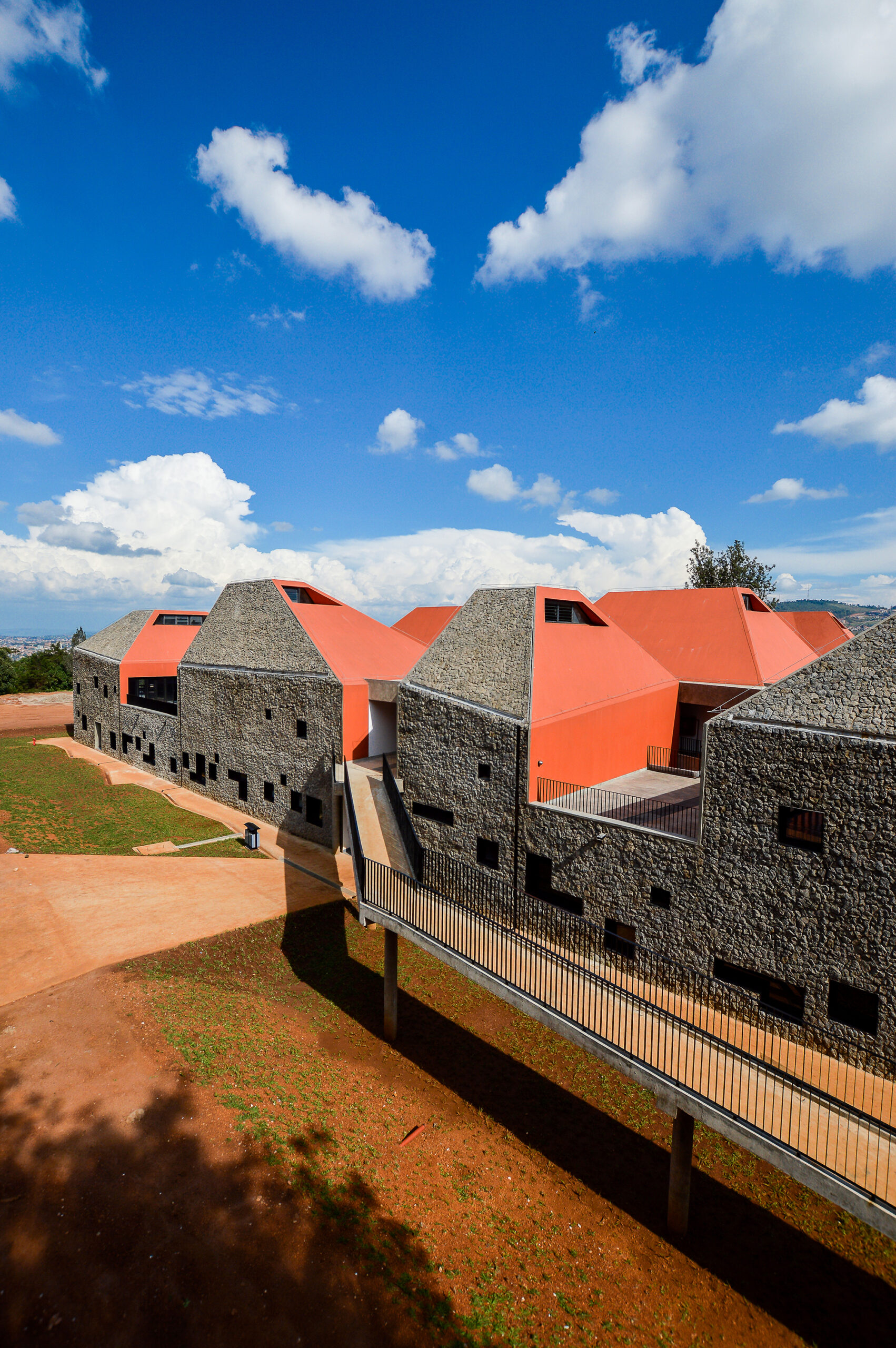
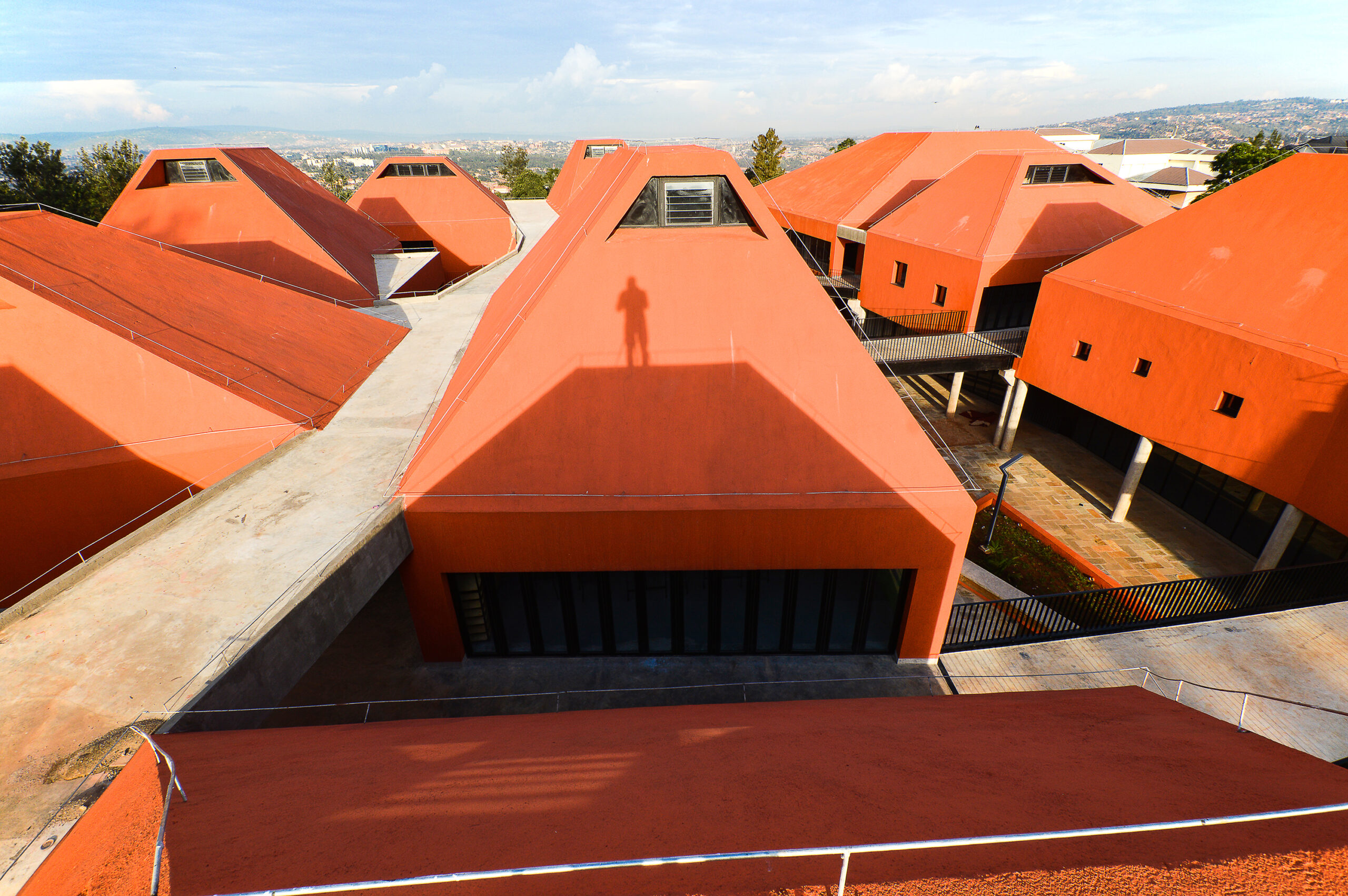 For design of the new Faculty of Architecture and Environmental Design in Kigali, the architectural team drew inspiration from the surrounding landscape and topography, reflected on the thirteen distinctively shaped prism volumes that house the classrooms and design studios. The façade design further emphasized the distinctiveness of the prism shapes, alternating in materials between the local lava rocks and rammed earth on the exterior side of the prisms and a striking orange color on the interior sides.
For design of the new Faculty of Architecture and Environmental Design in Kigali, the architectural team drew inspiration from the surrounding landscape and topography, reflected on the thirteen distinctively shaped prism volumes that house the classrooms and design studios. The façade design further emphasized the distinctiveness of the prism shapes, alternating in materials between the local lava rocks and rammed earth on the exterior side of the prisms and a striking orange color on the interior sides.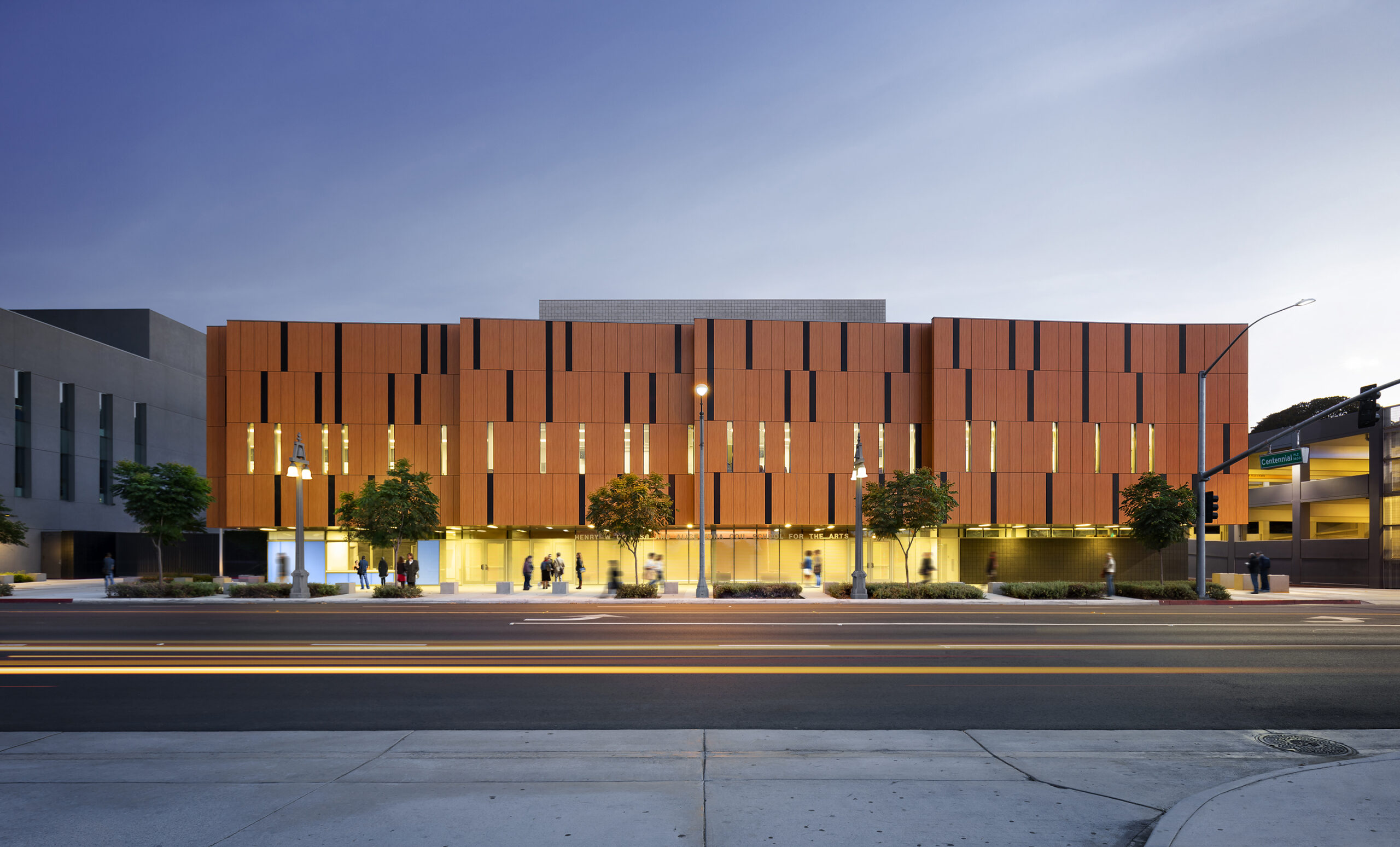
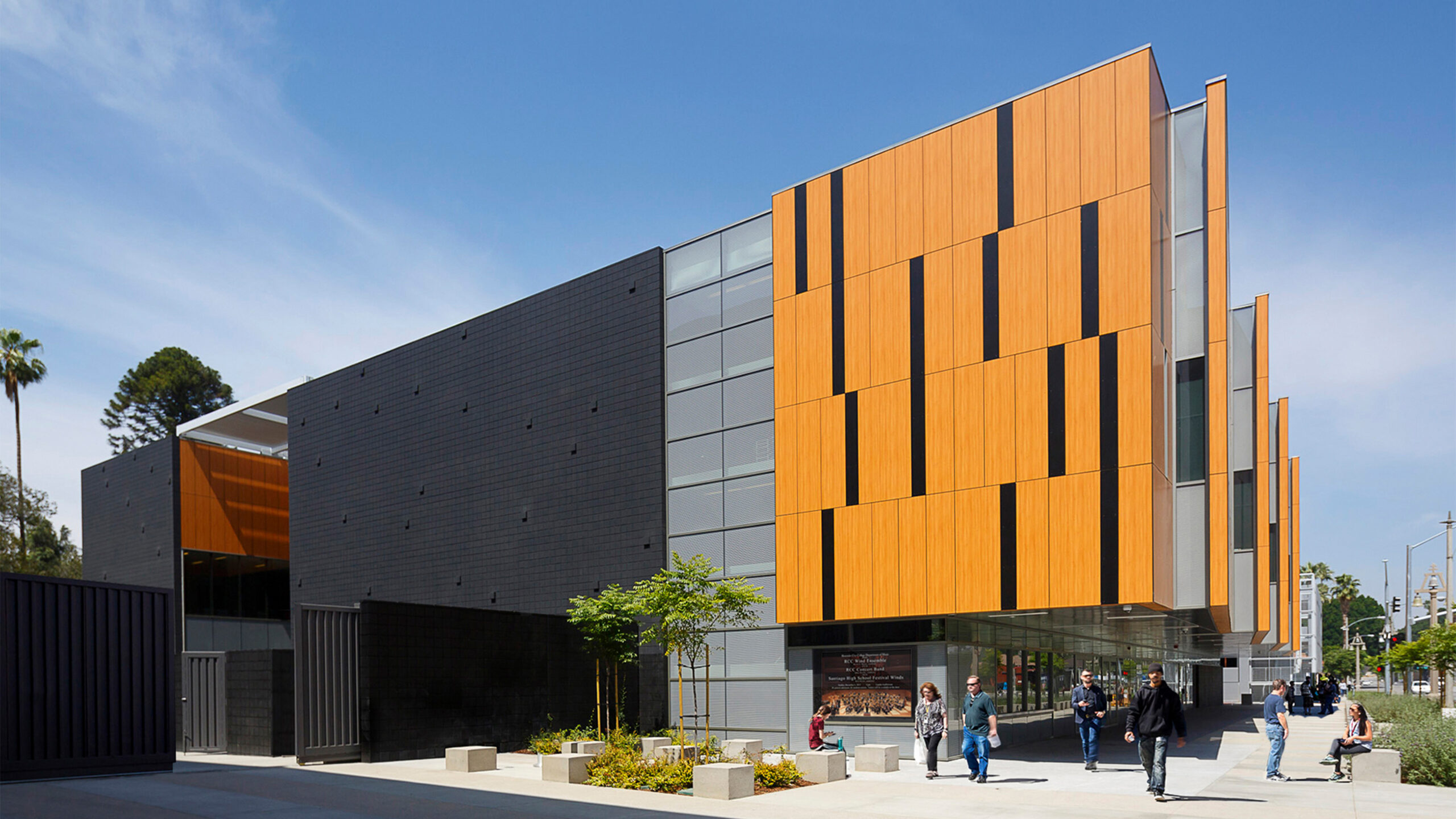 The music that plays inside the new Coil School for the Arts could be seen reflected on the façade design of the main elevation, constructed out of phenolic wood panels that evoke the craftsmanship of wooden music instruments, with a pattern that is inspired by the sheet music notations. In response to the desert climate of the area and the building program’s acoustical requirements, heavy concrete grouted masonry was used as the main construction material of the LEED Silver certified building, with openings kept minimum on the building’s exterior and the building mass pushed back at street level to create a sheltered outdoor lobby where visitors can gather. On the southeast façade, an intimate courtyard is designed for students for gatherings and informal concerts, shaded with a trellised structure that filters out the noise from the street and the harshness of the sun.
The music that plays inside the new Coil School for the Arts could be seen reflected on the façade design of the main elevation, constructed out of phenolic wood panels that evoke the craftsmanship of wooden music instruments, with a pattern that is inspired by the sheet music notations. In response to the desert climate of the area and the building program’s acoustical requirements, heavy concrete grouted masonry was used as the main construction material of the LEED Silver certified building, with openings kept minimum on the building’s exterior and the building mass pushed back at street level to create a sheltered outdoor lobby where visitors can gather. On the southeast façade, an intimate courtyard is designed for students for gatherings and informal concerts, shaded with a trellised structure that filters out the noise from the street and the harshness of the sun.