South Korea’s architectural language has developed over centuries, undergoing many evolutions and stylistic variations — many influenced by wavering politics. From the Japanese occupation to the devastating Korean War, South Korea’s urban fabric has endured many moments of unrest. The remains from times of political strife now stand alongside the nation’s contemporary architecture.
The nation’s pre-modern architecture is heavily influenced by Buddhism and Chinese design. South Korea’s mountainous landscape is home to traditional sloped-roof dwellings, temples and palaces attributed to past dynasties. Take the Changdeokgung Palace and the Haeinsa Temple, for example. These two relics are among South Korea’s 15 World Heritages Sites.
Alongside the tradition found in South Korean architecture is an astute interest in modern architecture and technology. Following the Korean War, the divide between North and South brought forth independent architectural styles. Once the dust from the wars settled and capital increased, Korean architecture flourished. A new sensibility was found — one that rejects pragmatism and encouraged experimentation and sophistication. South Korean architects began studying abroad and fusing their international perspectives with cultural tradition to breed a distinct Korean spirit. And Seoul, South Korea’s capital, has become an international stage for large-scale and impressive architectural feats.
With so many architecture firms to choose from, it’s challenging for clients to identify the industry leaders that will be an ideal fit for their project needs. Fortunately, Architizer is able to provide guidance on the top design firms in South Korea based on more than a decade of data and industry knowledge.
How are these architecture firms ranked?
The following ranking has been created according to key statistics that demonstrate each firm’s level of architectural excellence. The following metrics have been accumulated to establish each architecture firm’s ranking, in order of priority:
- The number of A+Awards won (2013 to 2023)
- The number of A+Awards finalists (2013 to 2023)
- The number of projects selected as “Project of the Day” (2009 to 2023)
- The number of projects selected as “Featured Project” (2009 to 2023)
- The number of projects uploaded to Architizer (2009 to 2023)
Each of these metrics is explained in more detail at the foot of this article. This ranking list will be updated annually, taking into account new achievements of South Korea architecture firms throughout the year.
Without further ado, here are the 30 best architecture firms in South Korea:
30. UTAA

© UTAA
Managed by principal director Byungyong Choi and principal architect Changgyun Kim, UTAA is a Seoul-based architecture firm that has been practicing since 2009. Their work is rooted in honesty, clarity and experimental organization.
Some of UTAA’s most prominent projects include:
- Rest Hole in the University of Seoul, Seoul, South Korea
- Black Box, Bundang-gu, Seongnam-si, South Korea
- Boseong House, Boseong-gun, South Korea
- Pinocchio, Pocheon-si, South Korea
- Cinema House, Paju-si, South Korea
The following statistics helped UTAA achieve 30th place in the 30 Best Architecture Firms in South Korea:
| Featured Projects |
4 |
| Total Projects |
5 |
29. Z_Lab

© KIM Jae Kyeong
Z_Lab is a design group to create a place and space based communication with region and reflects the individual’s desire and will. We must achieve a balance of individual aspirations and regional universality in terms of the design and local identity. We create a new experience for staying out through space and personalized lifestyle brand.
We would like to contribute to give a new experience for many people beyond the geographic boundaries based on the place and space. So that our results can be created with a private transfer to local and sustainable value for the future to create a positive business model based on the person and region.
Some of Z_Lab ‘s most prominent projects include:
- Zer0place, Seosan-si, South Korea
- Creativehouse, Seoul, South Korea
- Pyeongdae Panorama, Jeju-si, South Korea
- Yuwolbyulchae, Jeju-si, South Korea
- blindwhales, Jeju-si, South Korea
The following statistics helped Z_Lab achieve 29th place in the 30 Best Architecture Firms in South Korea:
| Featured Projects |
4 |
| Total Projects |
5 |
28. ANM

© ANM
Founded in 2009 by Hee Jun Kim, ANM is a Seoul-based architecture firm that emphasizes diversity and distinction while creating realistic and honest architectural relationships.
Some of ANM’s most prominent projects include:
- Monk’s Cabin (Zen Room for a Buddhist Monk), Pyeongchang-gun, South Korea
- House in Jeju, Jeju-do, South Korea
- D Church, Yeoju-gun, South Korea
- Yangpyeong House, Yangpyeong-gun, South Korea
- Coffee House_Dong am, Yangpyeong-gun, South Korea
The following statistics helped ANM achieve 28th place in the 30 Best Architecture Firms in South Korea:
| Featured Projects |
4 |
| Total Projects |
6 |
27. Oh jongsang

© Oh jongsang
Based in South Korea, Oh jongsang is a architecture firm specializing in religious and residential architecture.
Some of Oh jongsang’s most prominent projects include:
The following statistics helped Oh jongsang achieve 27th place in the 30 Best Architecture Firms in South Korea:
| Featured Projects |
4 |
| Total Projects |
10 |
26. HyunjoonYoo Architects
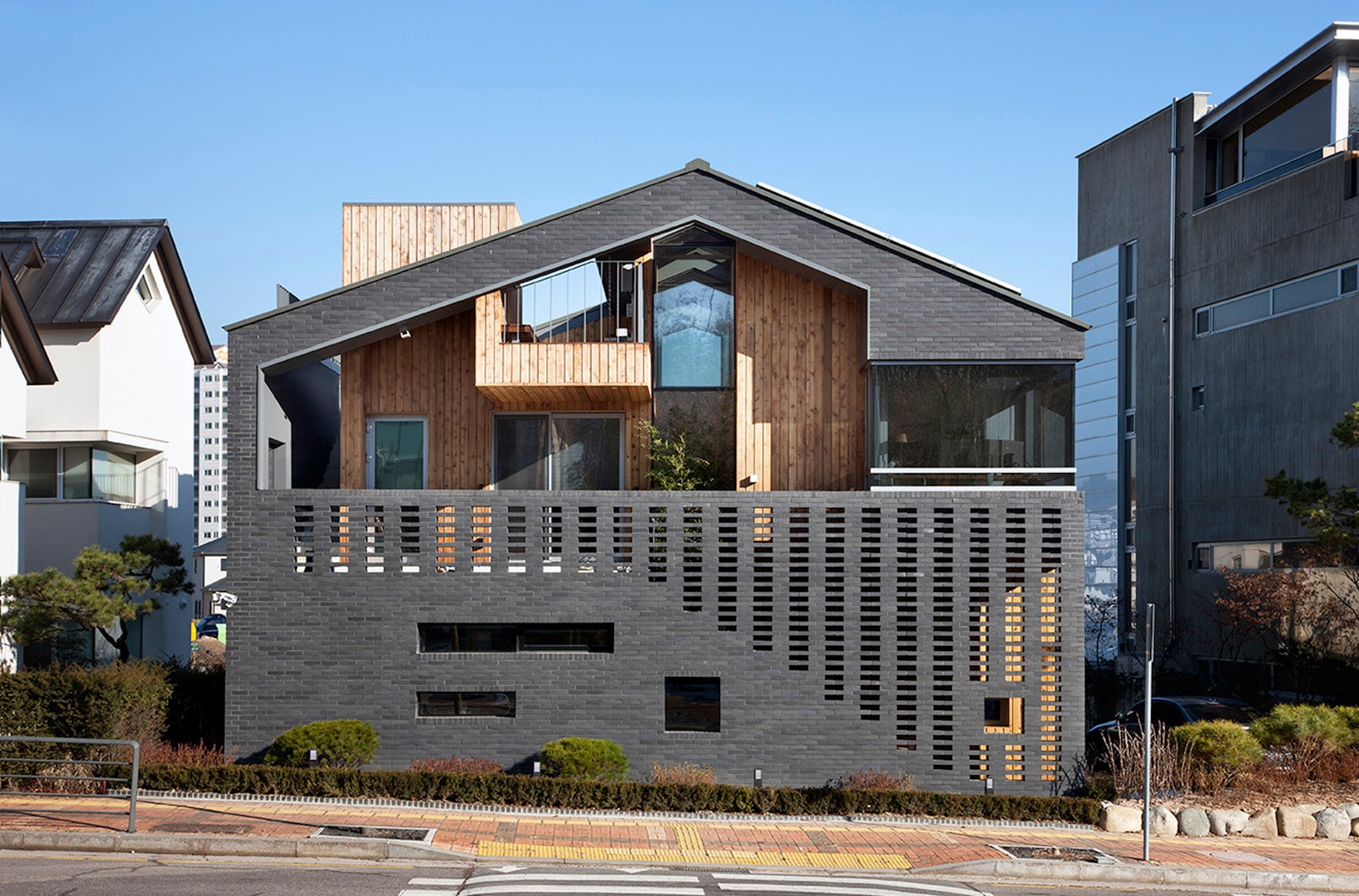
© HyunjoonYoo Architects
Founded by Hyunjoon Yoo, HyunjoonYoo Architects is a Seoul-based architecture firm specializing in public and residential architecture of all scales.
Some of HyunjoonYoo Architects’s most prominent projects include:
The following statistics helped HyunjoonYoo Architects achieve 26th place in the 30 Best Architecture Firms in South Korea:
| Featured Projects |
5 |
| Total Projects |
6 |
25. DIOINNO ARCHITECTURE PLLC
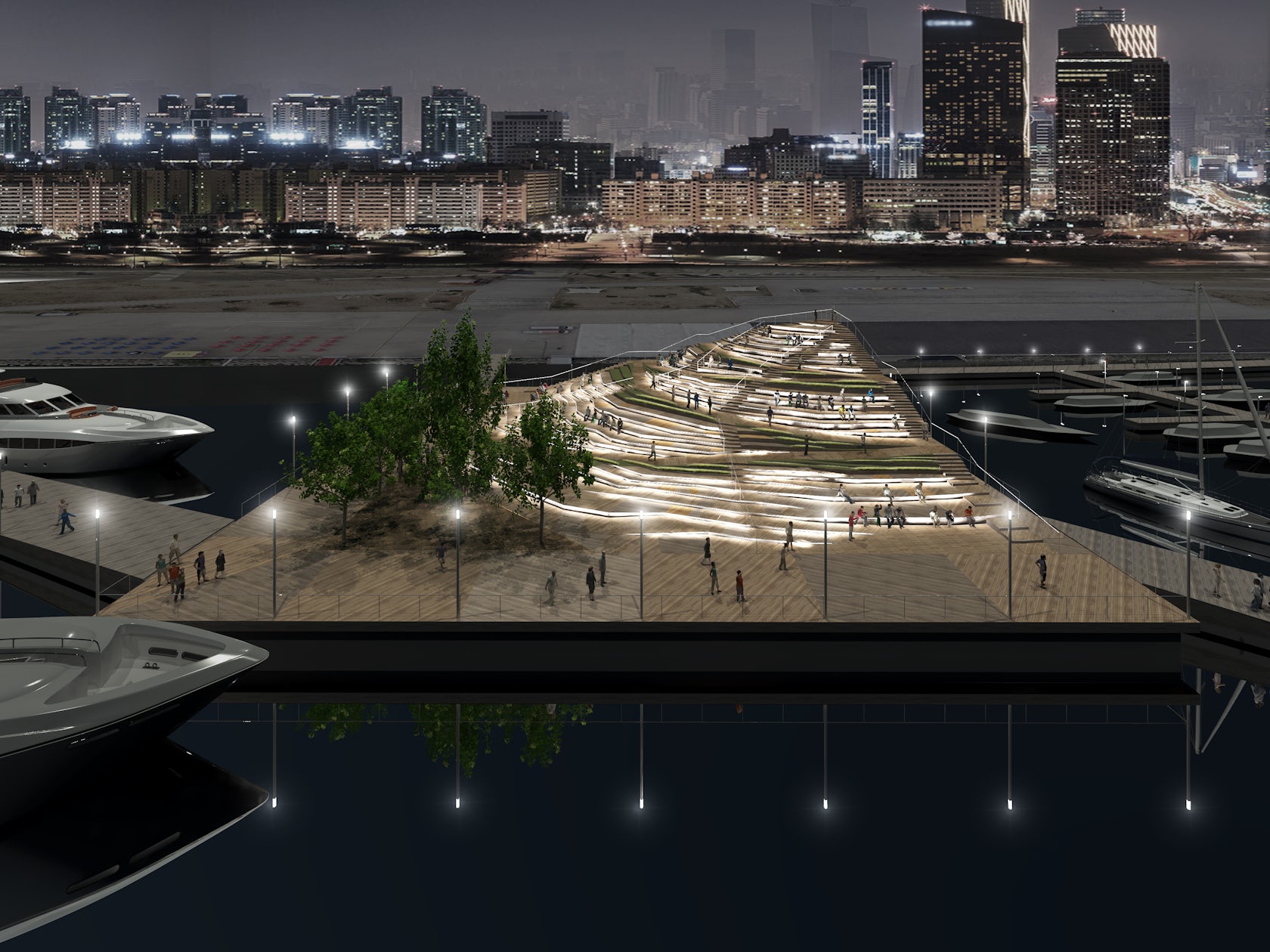
© DIOINNO ARCHITECTURE PLLC
DIOINNO Architecture PLLC is a Seoul and Buffalo-based firm founded by architects Jin Young Song, AIA.
Some of DIOINNO ARCHITECTURE PLLC’s most prominent projects include:
The following statistics helped DIOINNO ARCHITECTURE PLLC achieve 25th place in the 30 Best Architecture Firms in South Korea:
| A+Awards Winner |
1 |
| A+Awards Finalist |
2 |
| Featured Projects |
1 |
| Total Projects |
25 |
24. D.LIM Architects
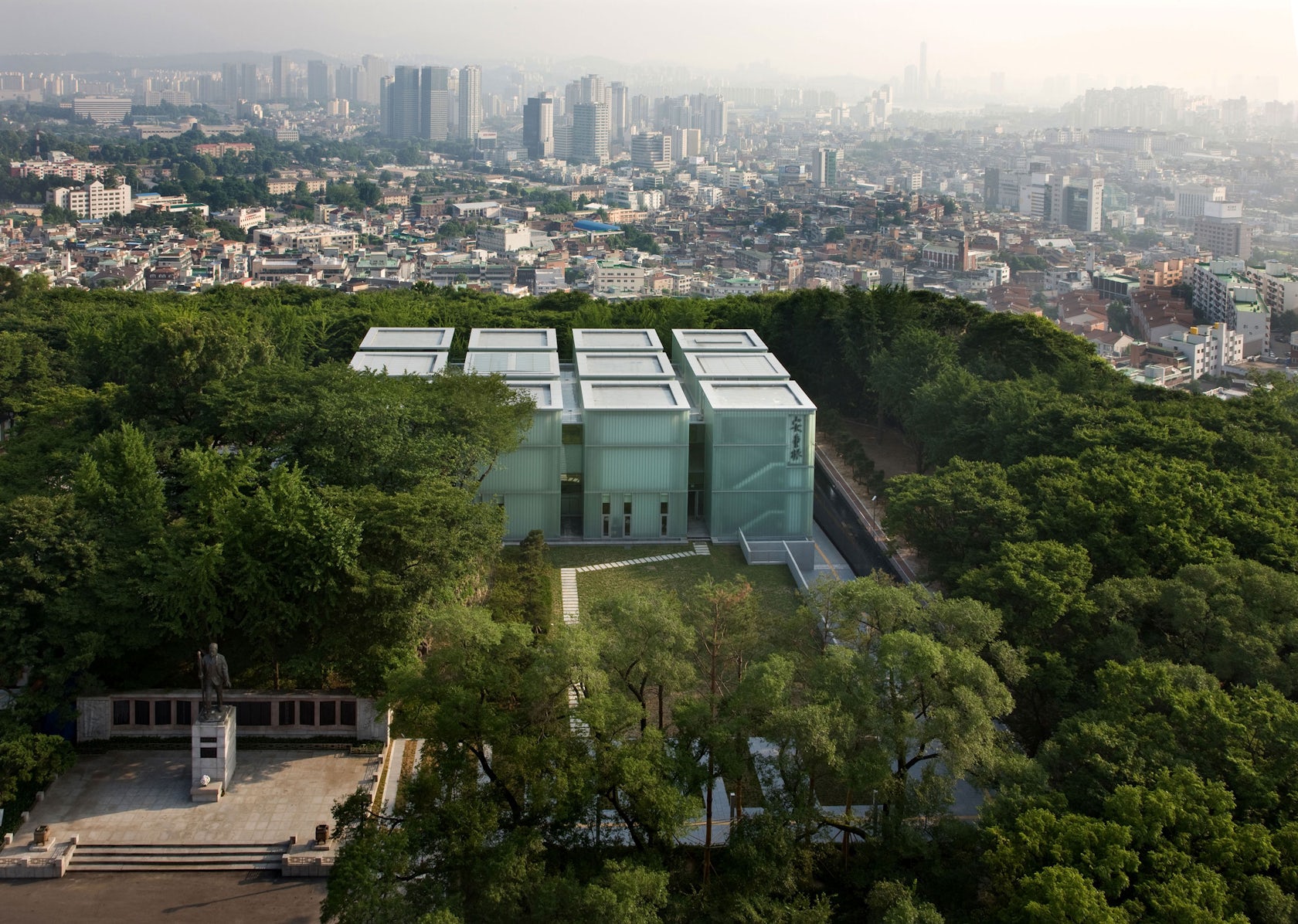
© D.LIM Architects
D·LIM is an architectural group led by its two principals, Yeonghwan Lim and Sunhyun Kim. The Seoul-based firm was founded in 2007 and specializes in private, public and corporate architecture.
Some of D.LIM Architects’s most prominent projects include:
- Ahn Jung-geun Memorial Hall, Seoul, South Korea
- H&M Seoul Hongdae Store, Mapo-gu, Seoul, South Korea
- Stardom Entertainment Office, Seoul, South Korea
- Coconut house, Seongnam-si, South Korea
- CJ Nine Bridges “The Forum”, Seogwipo-si, South Korea
The following statistics helped D.LIM Architects achieve 24th place in the 30 Best Architecture Firms in South Korea:
| Featured Projects |
5 |
| Total Projects |
5 |
23. YounghanChung Architects
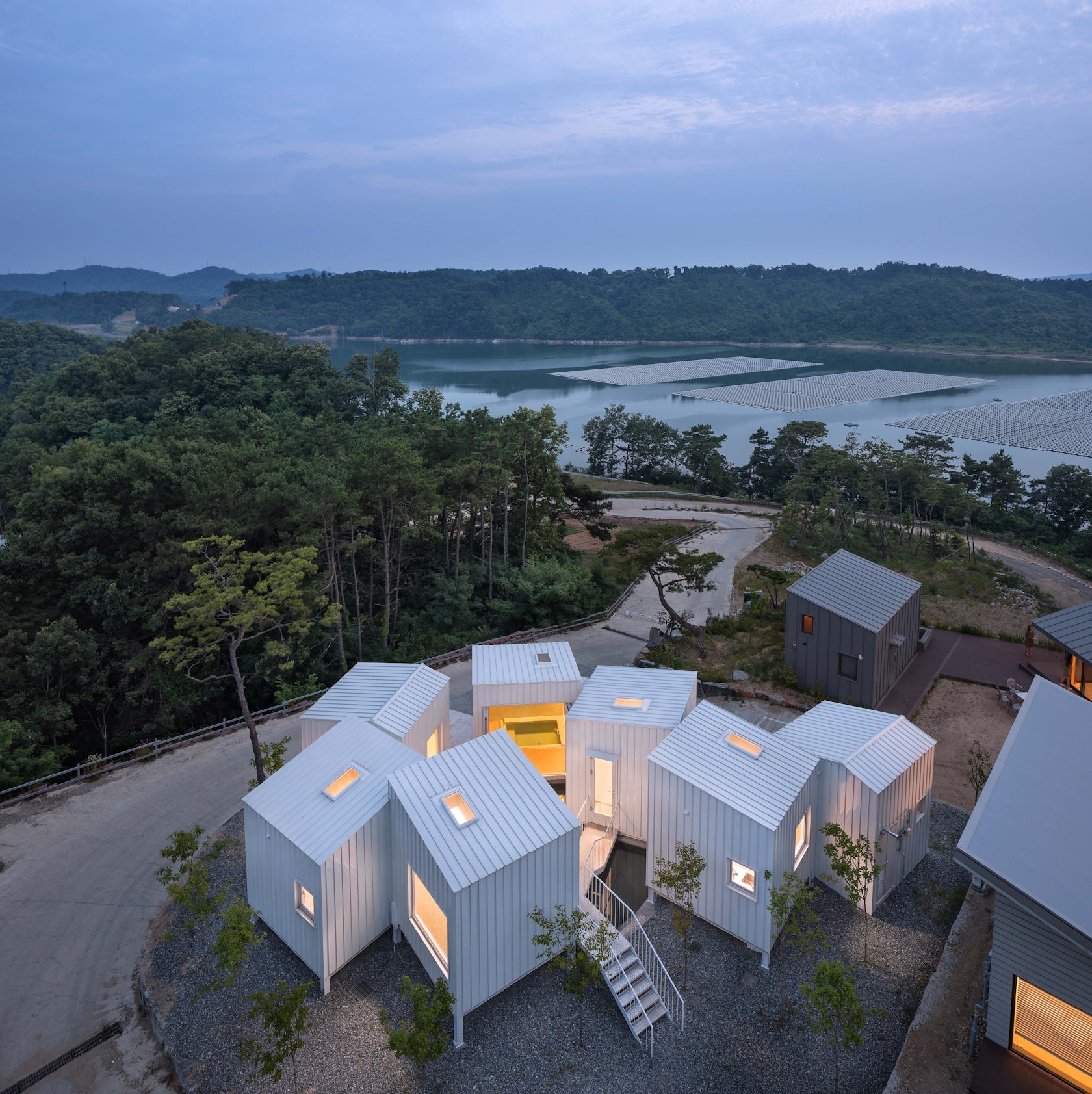
© YounghanChung Architects
Younghan Chung architects is an architectural studio based in Seoul. The firm seeks for new typology of living in the dense and uniform picture of the city and studies experimental and creative design processes through the relationship of various phenomena of the city.
Some of YounghanChung Architects’s most prominent projects include:
The following statistics helped YounghanChung Architects achieve 23rd place in the 30 Best Architecture Firms in South Korea:
| Featured Projects |
5 |
| Total Projects |
5 |
22. Architecture Studio YEIN

© Architecture Studio YEIN
Based in Gangneung-si, South Korea, Architecture Studio YEIN in a boutique firm specializing in residential architecture. The firm was founded by Yesun Choi in 2003.
Some of Architecture Studio YEIN’s most prominent projects include:
- Sushi-Hu, Noam-dong, Gangneung-si, South Korea
- BomBom Boutique Hotel, Gangneung-si, South Korea
- Haemutje House, South Korea
- Dried Persimmon House, Yeondang-gil, Gangneung-si, South Korea
- The Pencil, Hongje-dong, Gangneung-si, South Korea
The following statistics helped Architecture Studio YEIN achieve 22nd place in the 30 Best Architecture Firms in South Korea:
| Featured Projects |
5 |
| Total Projects |
14 |
21. Lee Eunseok+KOMA
Atelier KOMA is an architecture practice in Gyeonggi-do, South Korea. The firm was founded by Lee Eun Seok and specializes in residential, commercial, cultural and religious architecture.
Some of Lee Eunseok+KOMA’s most prominent projects include:
The following statistics helped Lee Eunseok+KOMA achieve 21st place in the 30 Best Architecture Firms in South Korea:
| A+Awards Winner |
1 |
| Featured Projects |
6 |
| Total Projects |
4 |
20. WISE Architecture
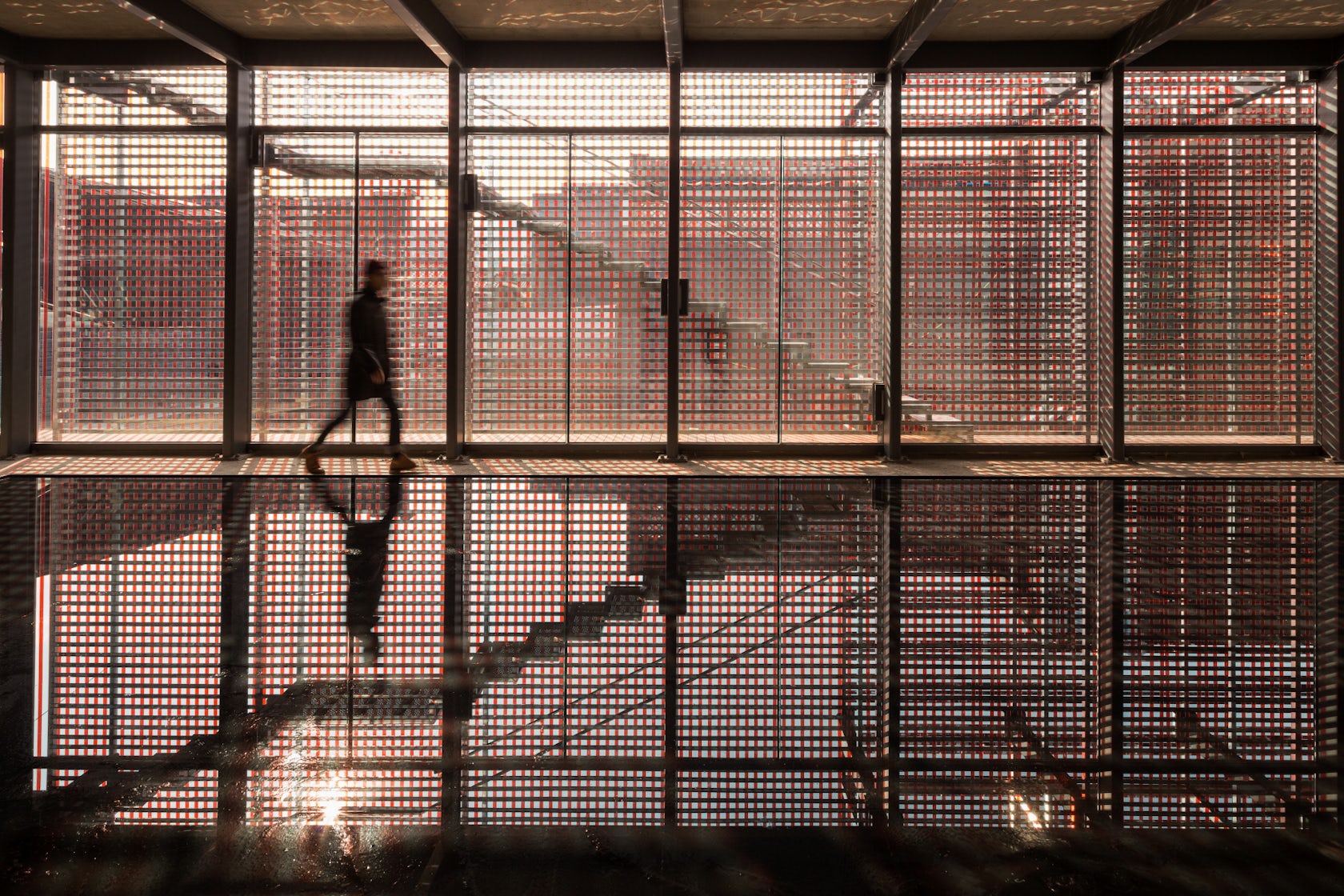
© WISE Architecture
WISE Architecture was established in 2008 by Young Jang and Sook Hee Chun. The specializes in small but meaningful projects that focus on the materiality of everydayness in Seoul.
Some of WISE Architecture’s most prominent projects include:
- BOX MOBILE GALLERY, Jongno-gu, Seoul, South Korea
- ABC Building, Seoul, South Korea
- Dialogue in the Dark Bukchon, Seoul, South Korea
- Red Mirror Strips, Seoul, South Korea
- Mu;M Building, Korea
The following statistics helped WISE Architecture achieve 20th place in the 30 Best Architecture Firms in South Korea:
| Featured Projects |
5 |
| Total Projects |
6 |
19. JMY architects

© JMY architects
‘Architecturing’ has two main meanings. First, it refers to the basic posture and method of constructing in a present progressive sense rather than the resultant object of an architecture. Second, it also describes the object of design as ‘a work of organizing a space’ rather than the external form. There is no end if architecture is confronted with difficulty.
Occasionally, the numerous theories and results of architectures and cities deceive our mind and disturb the liberal thoughts of our brain. Since our knowledge and experiences are limited, an attitude of learning something new and emptying our mind everyday is required. Pure intellectual curiosity, positive thinking, and attitude that can stand up to the challenges we face will broaden our knowledge and deepen our thought. It is architecturing of JMY architects to enjoy learning and doing so.
Some of JMY architects’s most prominent projects include:
- Woljam-Ri House, South Korea
- [5X17] Daecheong-dong Small House, Busan, South Korea
- [Sky ground] Sinsa-dong Office Complex, Seoul, South Korea
- [Cheonggye-ri House] Where mountains, lakes and sky meet, apparatus at the boundary and gap, Gyeongsangnam-do, South Korea
- [EARNEST CAPE] The Hill where the sky and the sea take a break, Ulsan, South Korea
The following statistics helped JMY architects achieve 19th place in the 30 Best Architecture Firms in South Korea:
| Featured Projects |
5 |
| Total Projects |
7 |
18. ON Architecture INC.

© Yoon Joon-hwan
Based in Ulsan, ON Architecture INC. is an architecture firm that explores the function of architecture within the social and cultural phonema.
Some of ON Architecture INC.’s most prominent projects include:
- Y-HOUSE, Ulsan, South Korea
- Tower House, Gimhae-si, South Korea
- Min Hwi Jeong, Ulsan, South Korea
- Project Floor Area Ratio Game, Ulsan, South Korea
- Double house, Ulsan, South Korea
The following statistics helped ON Architecture INC. achieve 18th place in the 30 Best Architecture Firms in South Korea:
| Featured Projects |
6 |
| Total Projects |
5 |
17. aoa architects

© Hyosook Chin
Architecture is nothing. However, architecture is more significant than any others like air in our life. Architecture is not a hero. Architecture is just a stage of our living. We do not want architecture to say a lot of showing language to come forward from the surroundings. As people live healthier within clean air, we want architecture to be a clean, pure and honest artifact that holds human life silently. We do not believe architecture will change the world and we do not work in order to change the world through architecture. For now, we, aoa architects, are about to construct the architecture with architecture itself without a metadiscourse beyond architecture.
Some of aoa architects’s most prominent projects include:
- ㄷHouse (digeut-jip), Eumseong-gun, South Korea
- Chubby Cat House, Seoul, South Korea
- villa mangwon – stacked house, Mapo-gu, Seoul, South Korea
- Malefemale House, Seoul, South Korea
- villa Jeju, Seogwipo-si, South Korea
The following statistics helped aoa architects achieve 17th place in the 30 Best Architecture Firms in South Korea:
| Featured Projects |
6 |
| Total Projects |
6 |
16. Archium

© Archium
Archium Architects has been practicing architecture in the Seoul region since 1986. The firm specializes in commercial, residential and cultural design.
Some of Archium’s most prominent projects include:
- Persona, Seoul, South Korea
- Bauzium Sculpture Gallery, Gangwon-do, South Korea
- Gilmosery, Seoul, South Korea
- Khmeresque, Battambang, Cambodia
- Himalesque, Jomsom, Nepal
The following statistics helped Archium achieve 16th place in the 30 Best Architecture Firms in South Korea:
| Featured Projects |
6 |
| Total Projects |
7 |
15. HAEAHN Architecture
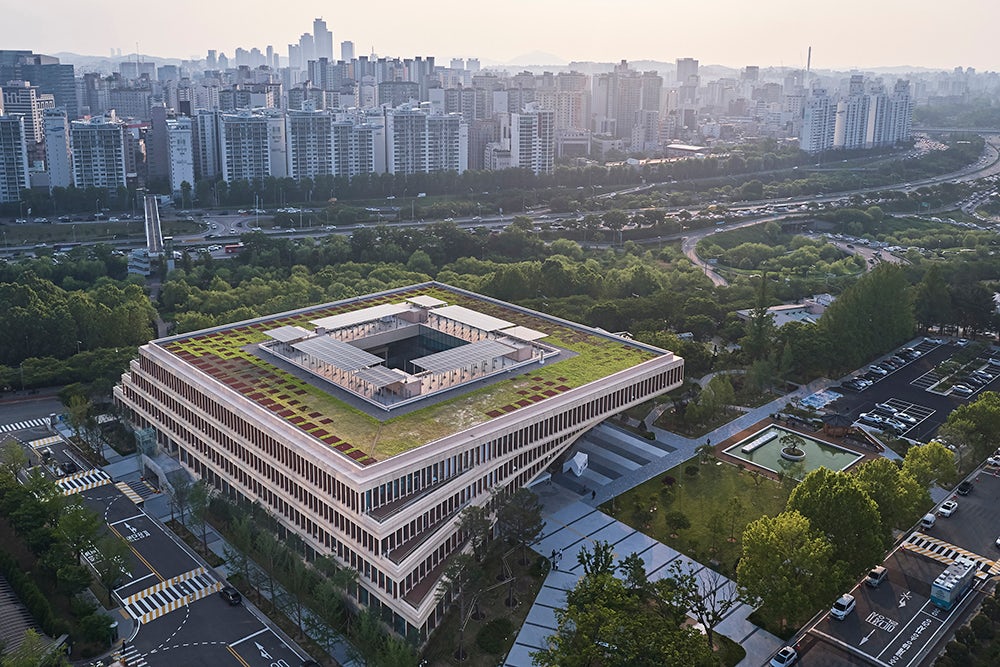
© Namsun Lee
HAEAHN Architecture has been continuously striving to design valuable urban environmental projects based on creativity and innovation since its establishment in 1990. HAEAHN has been in alliance with H Architecture, New York, USA since 2011 and established several overseas offices which have greatly contributed to its extensive growth in becoming a world standard architectural design firm.
Some of HAEAHN Architecture’s most prominent projects include:
The following statistics helped HAEAHN Architecture achieve 15th place in the 30 Best Architecture Firms in South Korea:
| A+Awards Winner |
1 |
| Featured Projects |
6 |
| Total Projects |
23 |
14. ArchiWorkshop
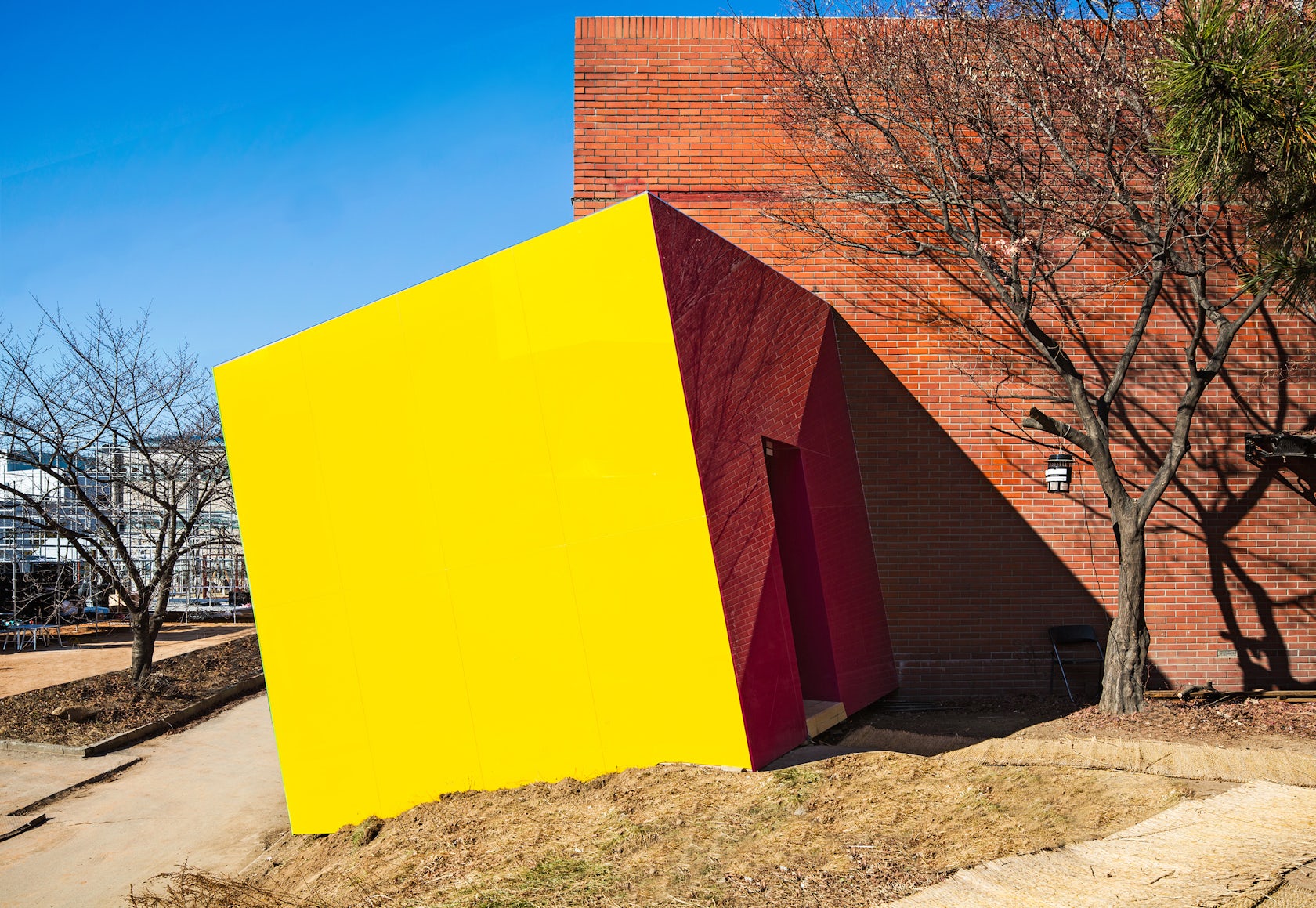
© ArchiWorkshop
We are Architects, who think, create, enjoy and share everyday Architecture. The title ‘ArchiWorkshop’ has two meanings. One is ‘workshop of artisans’, and the other is the meaning of ‘attacking and defending to each other through discussion’. From a result perspective of view, architecture is a visual work. But at the same time, its origin accompanies philosophy and rational thinking. For that reason, we discuss and converse as much as sketching and this approach allows us for more influential operations and results. We, ArchiWorkshop, think, create, enjoy and share everyday architecture. Our ‘Everyday architecture’ has meaning of high level of architecture, namely, architecture with healthy environment and expansion of this architecture culture to more people to share.
Some of ArchiWorkshop’s most prominent projects include:
The following statistics helped ArchiWorkshop achieve 14th place in the 30 Best Architecture Firms in South Korea:
| Featured Projects |
6 |
| Total Projects |
11 |
13. SsD
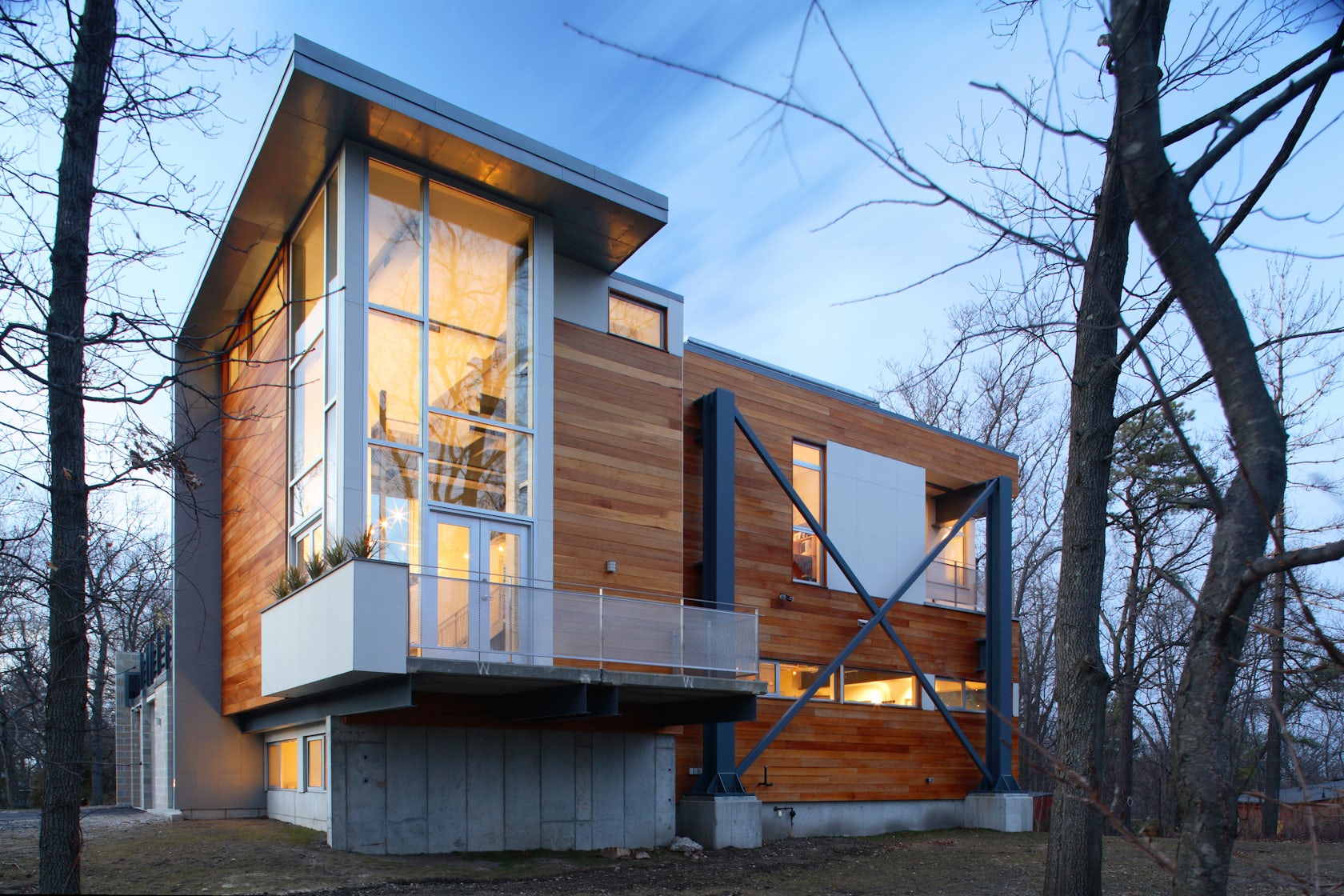
© SsD
SsD is an architecture firm that approaches design as a convergent, interdisciplinary venture. Minimum form takes maximum effect with the goal to bridge the utopian and the pragmatic. Instead of separating aspects of architecture, landscape, history, social systems, and codes into their constituent disciplines, these agendas are simultaneously explored so that each discipline symbiotically gains from the other. In this way sustainability emerges as an integrated rather than additive result.
Some of SsD’s most prominent projects include:
- Simgok, Sujeong-gu, Seongnam-si, South Korea
- Songpa Micro-Housing, Songpa-gu, Seoul, South Korea
- Oasis Place
- Big Dig House, Lexington, MA, United States
- Braver House, Newton, MA, United States
The following statistics helped SsD achieve 13th place in the 30 Best Architecture Firms in South Korea:
| A+Awards Finalist |
3 |
| Featured Projects |
6 |
| Total Projects |
10 |
12. Yong Ju Lee Architecture
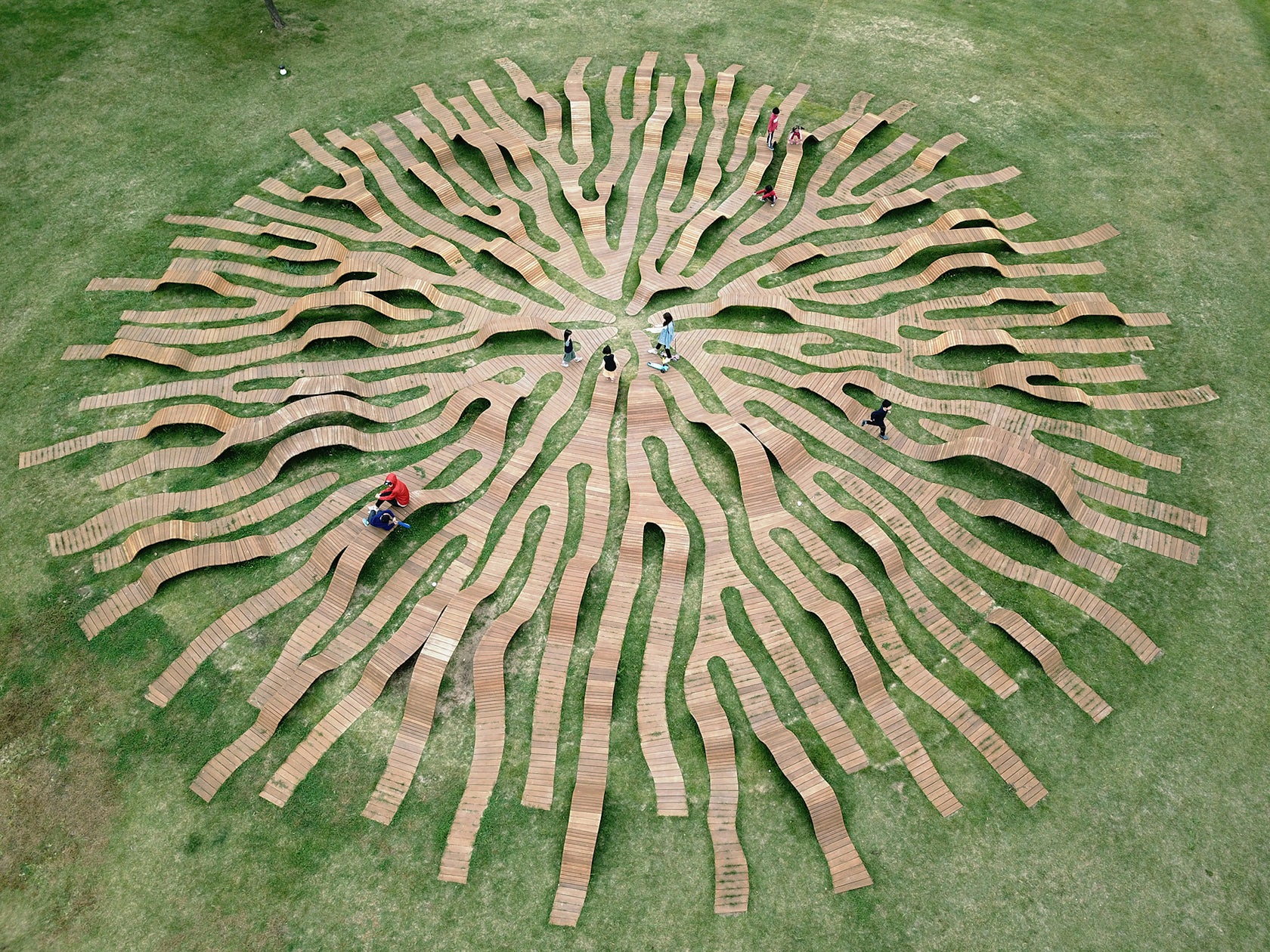
© Yong Ju Lee Architecture
Yong Ju Lee, AIA is the principal of Seoul-based Yong Ju Lee Architecture. He has been working for stimulating design for everyday life in multiple scales and media.
Some of Yong Ju Lee Architecture’s most prominent projects include:
- Myeonmok Fire Station, Seoul, South Korea
- Root Bench, Seoul, South Korea
- Hoehyeon Community, Seoul, South Korea
- Dispersion, Suwon, South Korea
- Wing Tower, Seoul, South Korea
The following statistics helped Yong Ju Lee Architecture achieve 12th place in the 30 Best Architecture Firms in South Korea:
| Featured Projects |
8 |
| Total Projects |
9 |
11. OBBA
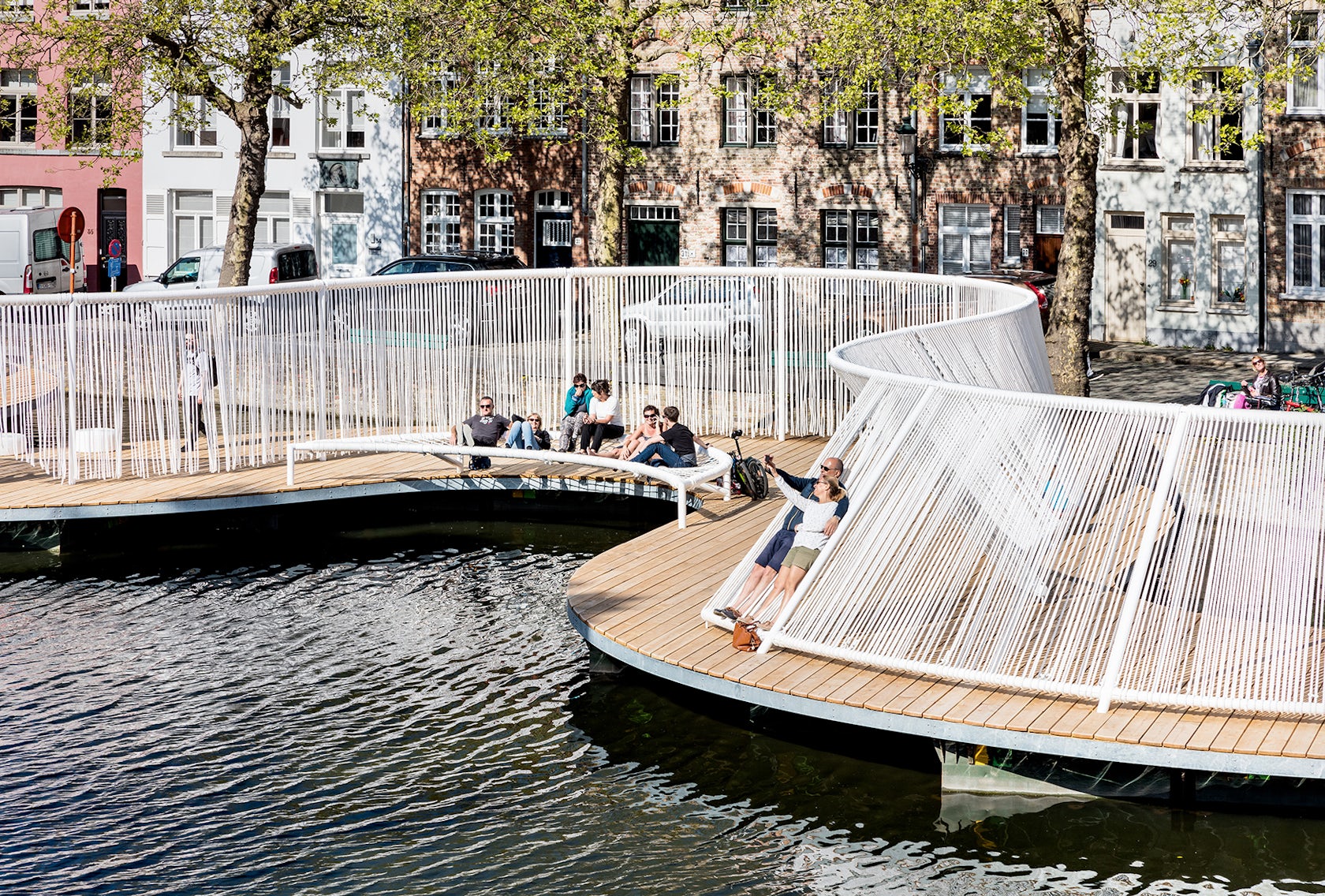
© OBBA
Office for Beyond Boundaries Architecture (OBBA) was founded in 2012 by Sojung Lee and Sangjun Kwak to look at various issues that arise in the rapidly changing contemporary society and the gaps between them from an integrated perspective rather than an individual perception and to pursue multiple options and mixed solutions. All projects undertaken by OBBA start with a critical view of people, architecture, and all the everyday things that interact with them. This means starting by addressing real-world problems that we are facing, rather than simply pursuing a utopian ideal.
OBBA is interested in the boundaries of each field and the boundaries between them, noticing new relationships that are not yet realized, developing expertise in various fields, speaking languages, and being a Boundary Crosser, freely crossing the boundaries of each field and trying to break away from conventional thinking. In addition, OBBA does not limit itself to one field, architecture, but crosses a wide range of scales and explores various topics to discover new possibilities.
Some of OBBA’s most prominent projects include:
- The Vault House, Hadong-gun, South Korea
- Beyond the Screen, Seoul, Korea, Republic of
- The Floating Island, Bruges, Belgium
- The Oasis, Yongin-si, South Korea
- The Illusion, Seoul, South Korea
The following statistics helped OBBA achieve 11th place in the 30 Best Architecture Firms in South Korea:
| Featured Projects |
8 |
| Total Projects |
7 |
10. L’EAU design Co.,Ltd.
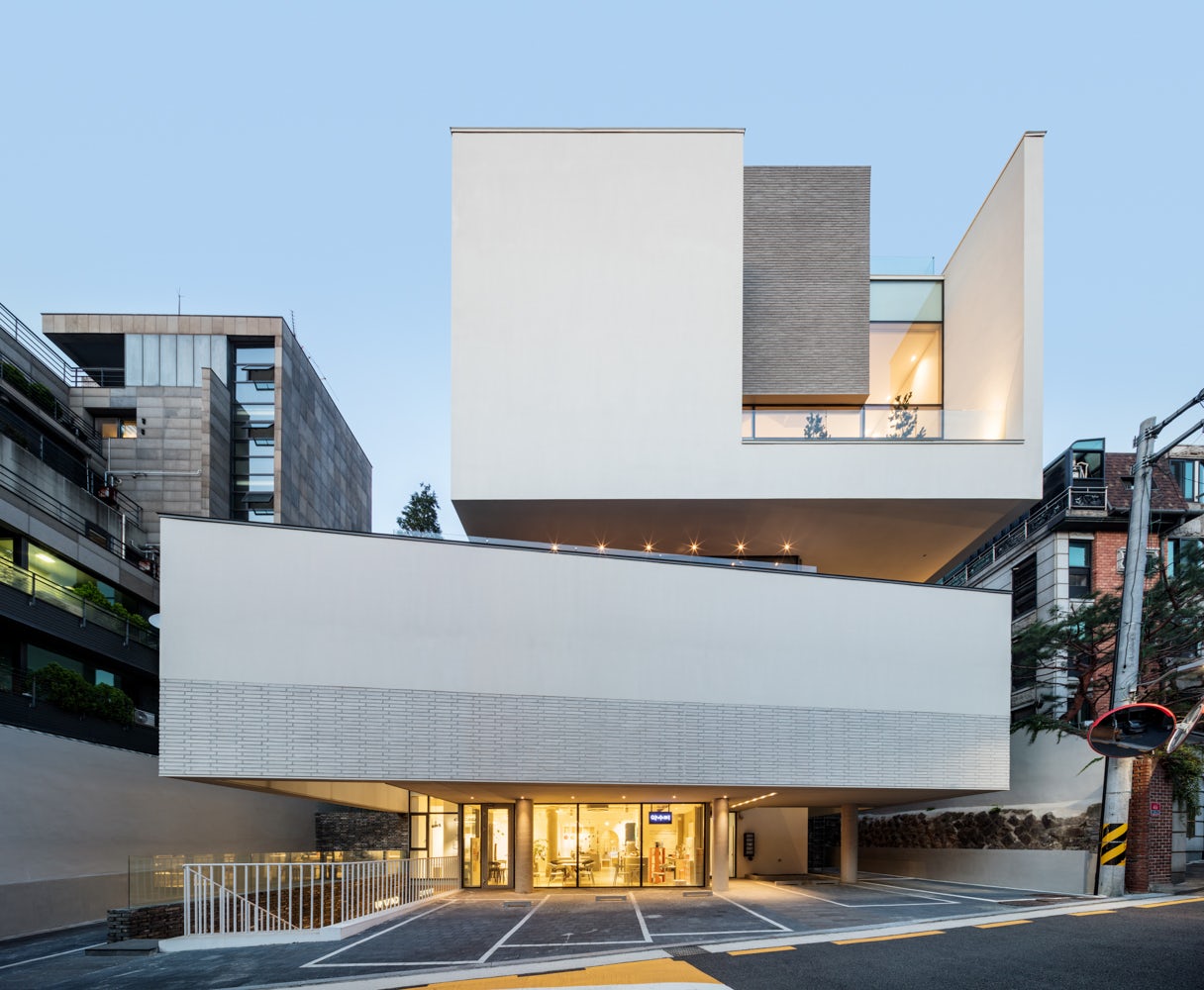
© Kyungsub Shin
L’EAU Design is a group seeking after such environment as falling under comprehensive sense and attempt the relationship with architectural design. ‘Environment’ includes meanings of social and cultural conditions that influence in human lifestyle as well as ecological and build environment.
L’EAU Design, since its establishment in 2000, has been pursuing a total design focused on architecture and urbanism, renovation and interior design, enviroment design in order to architecturally design diverse concerns amid the better ‘human environment’, which is based on our research about social and cultural background of human.
Some of L’EAU design Co.,Ltd.’s most prominent projects include:
- Matryoshka, South Korea
- Tropism of wild flower, Seoul, South Korea
- Song-chu Bending Band, Yangju-si, South Korea
- Jeju BAYHILL POOL & VILLA _ EGOISTIC CROPPING, Yeraehaean-ro, Seogwipo-si, South Korea
- Cosmos Intime, Gwangju, South Korea
The following statistics helped L’EAU design Co.,Ltd. achieve 10th place in the 30 Best Architecture Firms in South Korea:
| Featured Projects |
9 |
| Total Projects |
22 |
9. stpmj
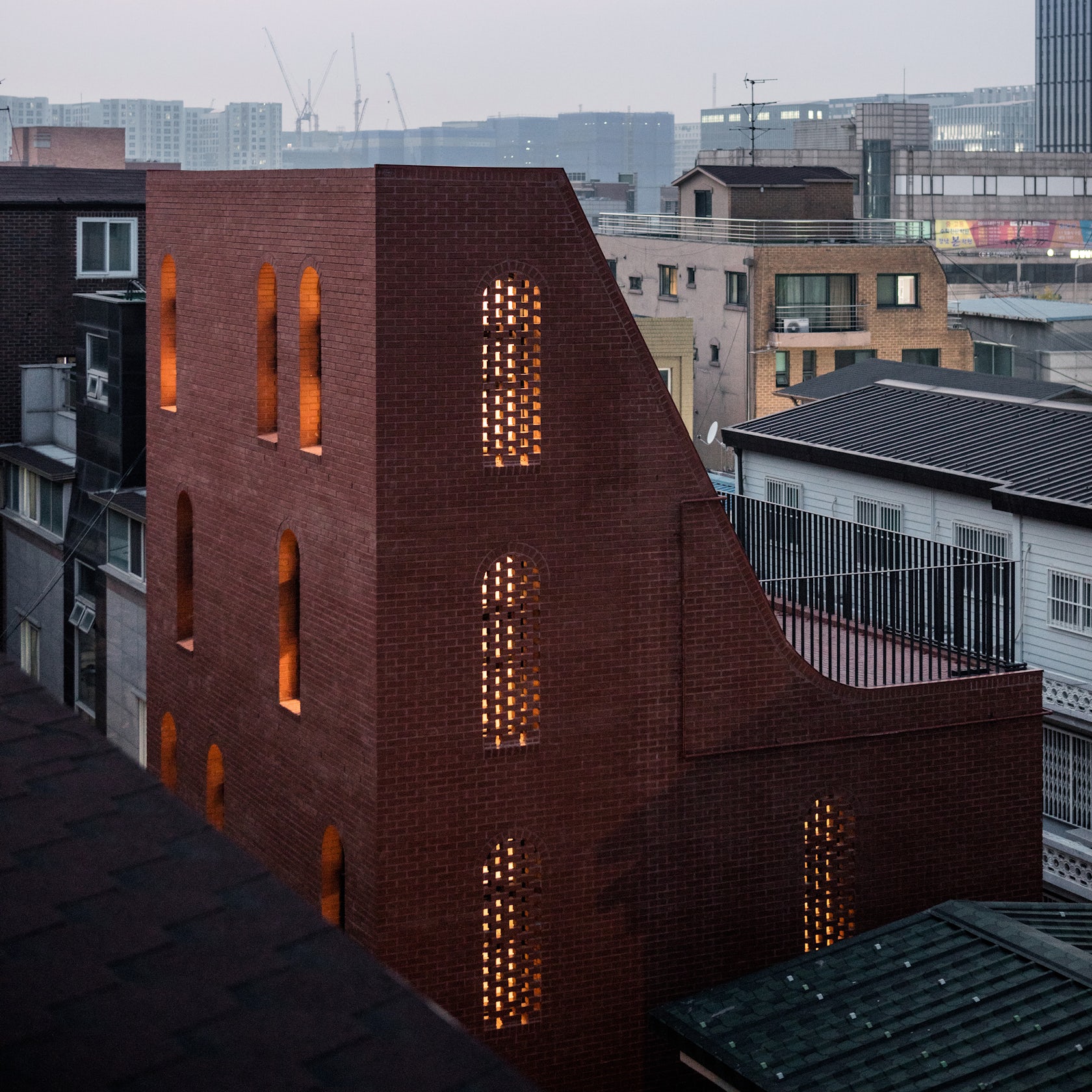
© stpmj
stpmj is an award winning design practice based in new york and seoul. The office is founded by seung teak lee and mi jung lim with the agenda, “provocative realism”. It is a series of synergetic explorations that occur on the boundary between the ideal and the real. it is based on simplicity of form and detail, clarity of structure, excellence in environmental function, use of new materials, and rational management of budget. To these we add ideas generated from curiosity in everyday life as we pursue a methodology for dramatically exploiting the limitations of reality. From new perspectives, our work is nuanced yet bold and represents a reaction against architectural clichés.
Some of stpmj’s most prominent projects include:
- Invisible Barn, Truckee, CA, United States
- Shear House, Yecheon-gun, South Korea
- Stratum House, Gyeonggi-do, South Korea
- The Surface, Gwacheon-si, South Korea
- Dissolving Arch, Jeju-do, South Korea
The following statistics helped stpmj achieve 9th place in the 30 Best Architecture Firms in South Korea:
| A+Awards Finalist |
1 |
| Featured Projects |
10 |
| Total Projects |
10 |
8. JOHO Architecture

© JOHO Architecture
JOHO Architecture is a Seoul-based architecture firm ran by principal Jeong Hoon Lee. Interpreting architecture as a part of the humanities, JOHO Architectrue bases their philosophy on creating new identity and discourse in contemporary cities. In addition, architectural materials are set as a unit of ‘geo-metry’ and designs are developed through the grouping, addition and subtraction of these units. This ‘material_metry’ refers to the reinterpretation of a material’s meaning within the context of a site.
Some of JOHO Architecture’s most prominent projects include:
- Namhae Cheo-ma House
- The Curving House, Gyeonggi-do, South Korea
- Casa Geometrica, Gangnam-gu, Seoul, South Korea
- Time Stacking House, Seoul, South Korea
- Platform-L Contemporary Art Center, Gangnam-gu, Seoul, South Korea
The following statistics helped JOHO Architecture achieve 8th place in the 30 Best Architecture Firms in South Korea:
| Featured Projects |
9 |
| Total Projects |
12 |
7. BCHO Architects Associates
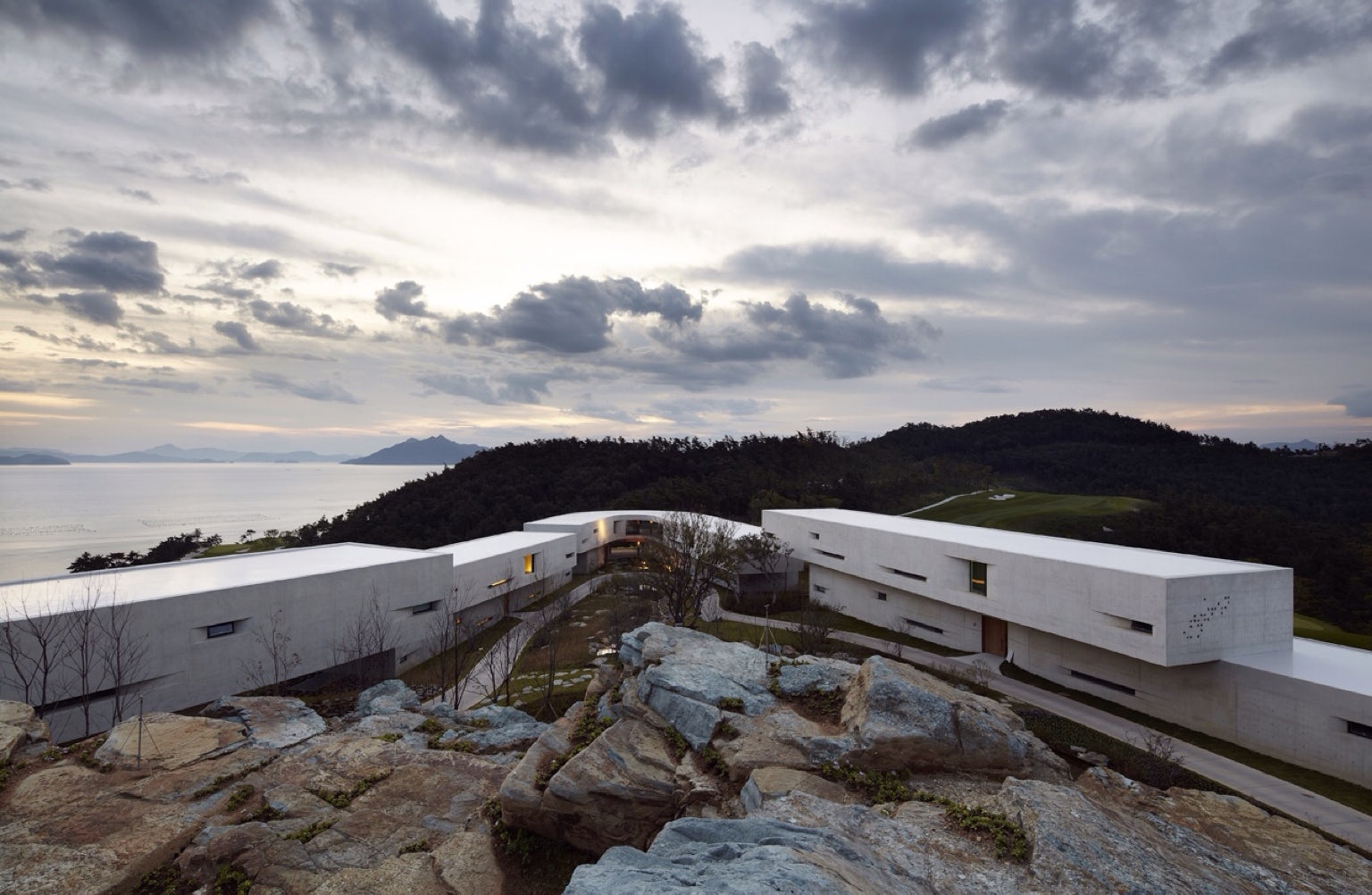
© BCHO Architects Associates
Founded in Seoul, Korea in 1994, BCHO Architects started as a design build office with a focus on simple structures and strong regard for nature. Since 1998 the practice focus is architecture and furniture, however we work very closely with contractors and multiple fabrication specialists in various disciplines; including stone masons, product designers, wood workers, potters, lighting engineers, furniture and graphic designers and artists. We also have multiple professional collaborators in Montana, Massachussetts, California, Hawaii and Peru. BCHO Architects believe that buildings, furniture and art are made, not created. Each architectural project, encompassing various scales and programs, explores the phenomenon of light and space, fabrication and construction methods , recycling and reusing, and a broad sense of sustainability (social/cultural/physical) which uses our collective creative energy to reduce our buildings demand for grid energy.
Some of BCHO Architects Associates’s most prominent projects include:
The following statistics helped BCHO Architects Associates achieve 7th place in the 30 Best Architecture Firms in South Korea:
| A+Awards Finalist |
1 |
| Featured Projects |
10 |
| Total Projects |
11 |
6. Suh Architects

© Suh Architects
With every project, Suh Architects is defined by the marriage of function and verve. It does not adhere to a predetermined style, and expects its architecture to outlast current trends. Buildings must not only make sense spatially and in an intangible way, but also keep the rain out, heat in, and stay within budget. The firm is well-aware that this sort of harmony is only made possible by maintaining consistent standards and fully understanding its clients’ needs.
Its founder, Eulho Suh, is directly involved in the design and execution of each project from its initial conception, through planning, construction, and completion. With every project, spatial clarity and human scale are foremost; subsequent details are held to the highest standard of execution.
Some of Suh Architects’s most prominent projects include:
- HYUNDAI SONGPA, Songpa-gu, Seoul, South Korea
- JEONBUK HYUNDAI MOTORS FC CLUBHOUSE, Bongdong-eup, Wanju-gun, South Korea
- GENESIS SUJI, Suji-gu, Yongin-si, South Korea
- GENESIS STUDIO, Hanam-si, South Korea
- HYUNDAI MOTORSTUDIO, Gangnam-gu, Seoul, South Korea
The following statistics helped Suh Architects achieve 6th place in the 30 Best Architecture Firms in South Korea:
| A+Awards Winner |
4 |
| A+Awards Finalist |
3 |
| Featured Projects |
6 |
| Total Projects |
8 |
5. UNITEDLAB Associates
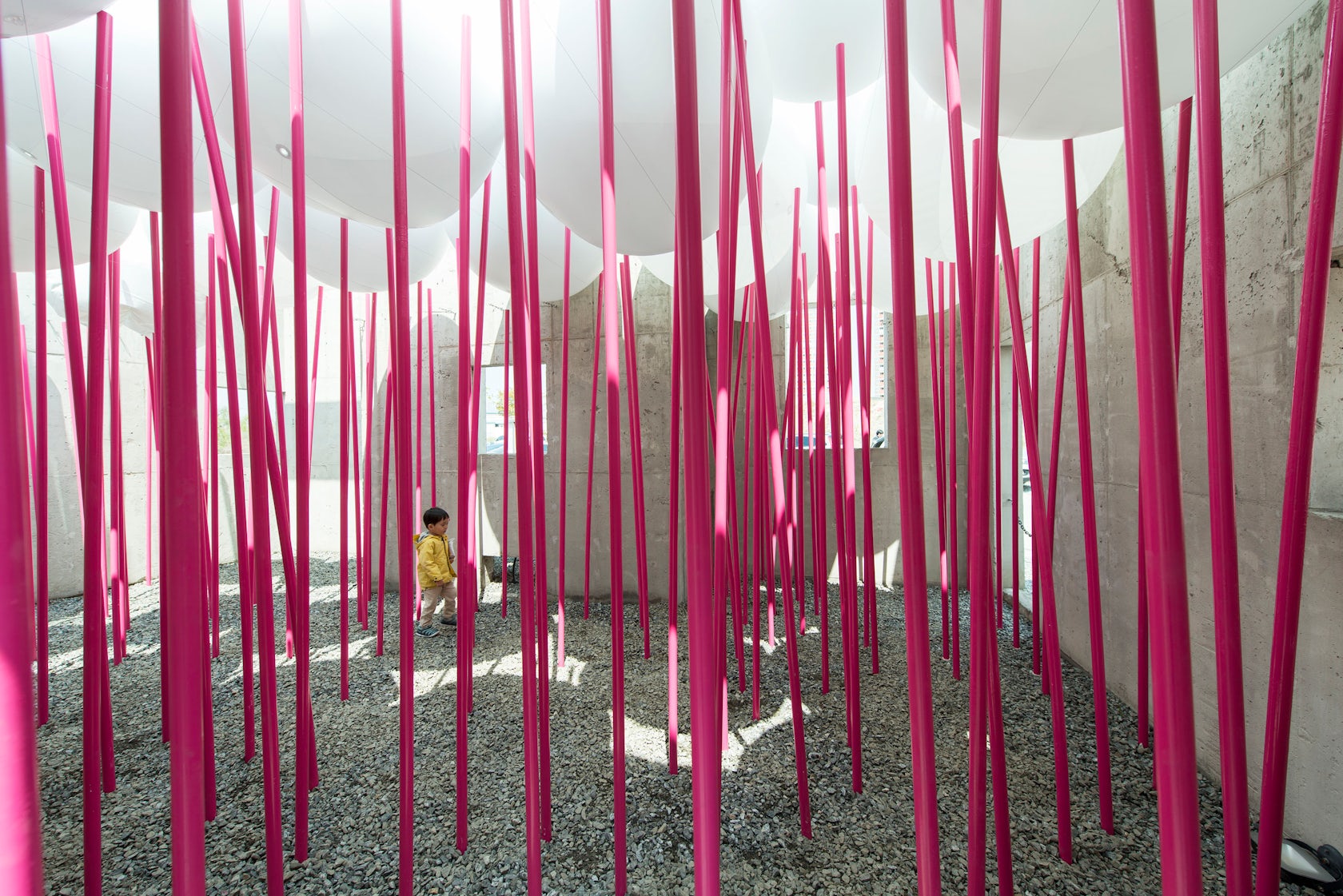
© Pace Studio
Founded in 2015 by Sang Dae Lee, UNITEDLAB (UL) is multi-disciplinary design studio providing a comprehensive suite of architecture, landscape, and urbanism services. UL has locations in New York City and Seoul. Our multi-disciplined approach reflects our belief that diverse perspectives enable a broader view that guides the design process and enriches creative insight. UL is passionate about understanding how the rich interplay of society and ideology has shaped the built environment, and in turn, how the shaped environment affects its inhabitants. We call it SCAPE.
SCAPE views the interactions between social landscapes and urban patterns as a living system that is comprised of the built environment and people. Beyond a careful observation of the physical domain, factors such as societal influences, ideologies, economics, and metaphysical idiosyncrasies inform our design work and research. Additionally, UL analyzes, researches, designs, and envisions scenarios for future cities. By bridging the boundaries between theory and practice, UL is challenging the notion of traditional typologies.
Some of UNITEDLAB Associates’s most prominent projects include:
The following statistics helped UNITEDLAB Associates achieve 5th place in the 30 Best Architecture Firms in South Korea:
| A+Awards Winner |
5 |
| A+Awards Finalist |
2 |
| Featured Projects |
7 |
| Total Projects |
4 |
4. Mass Studies

Photography (C) Yong-Kwan Kim – © Mass Studies
Mass Studies was founded in 2003 by Minsuk Cho in Seoul, Korea, as a critical investigation of architecture in the context of mass production, intensely over-populated urban conditions, and other emergent cultural niches that define contemporary society. Amid the many frictions defining spatial conditions in the twenty-first century, namely past vs. future, local vs. global, utopia vs. reality, and individual vs. collective, Mass Studies focuses on the operative complexity of these multiple conditions instead of striving for a singular, unified perspective. For each architectural project, which exist across a wide range of scales, Mass Studies explores issues such as spatial systems/matrixes, building materials/techniques, and typological divergences to foster a vision that allows the discovery of new socio/cultural potential.
Some of Mass Studies’s most prominent projects include:
- Daum Space.1
- Southcape Owner’s Club – Clubhouse, Yeosu, South Korea
- Bundle Matrix: S-Trenue, Yeongdeungpo-gu, Seoul, South Korea
- Missing Matrix Building: Boutique Monaco, Seocho-gu, Seoul, South Korea
- Ann Demeulemeester Shop, Gangnam-gu, Seoul, South Korea
The following statistics helped Mass Studies achieve 4th place in the 30 Best Architecture Firms in South Korea:
| A+Awards Winner |
1 |
| Featured Projects |
9 |
| Total Projects |
9 |
3. Moon Hoon
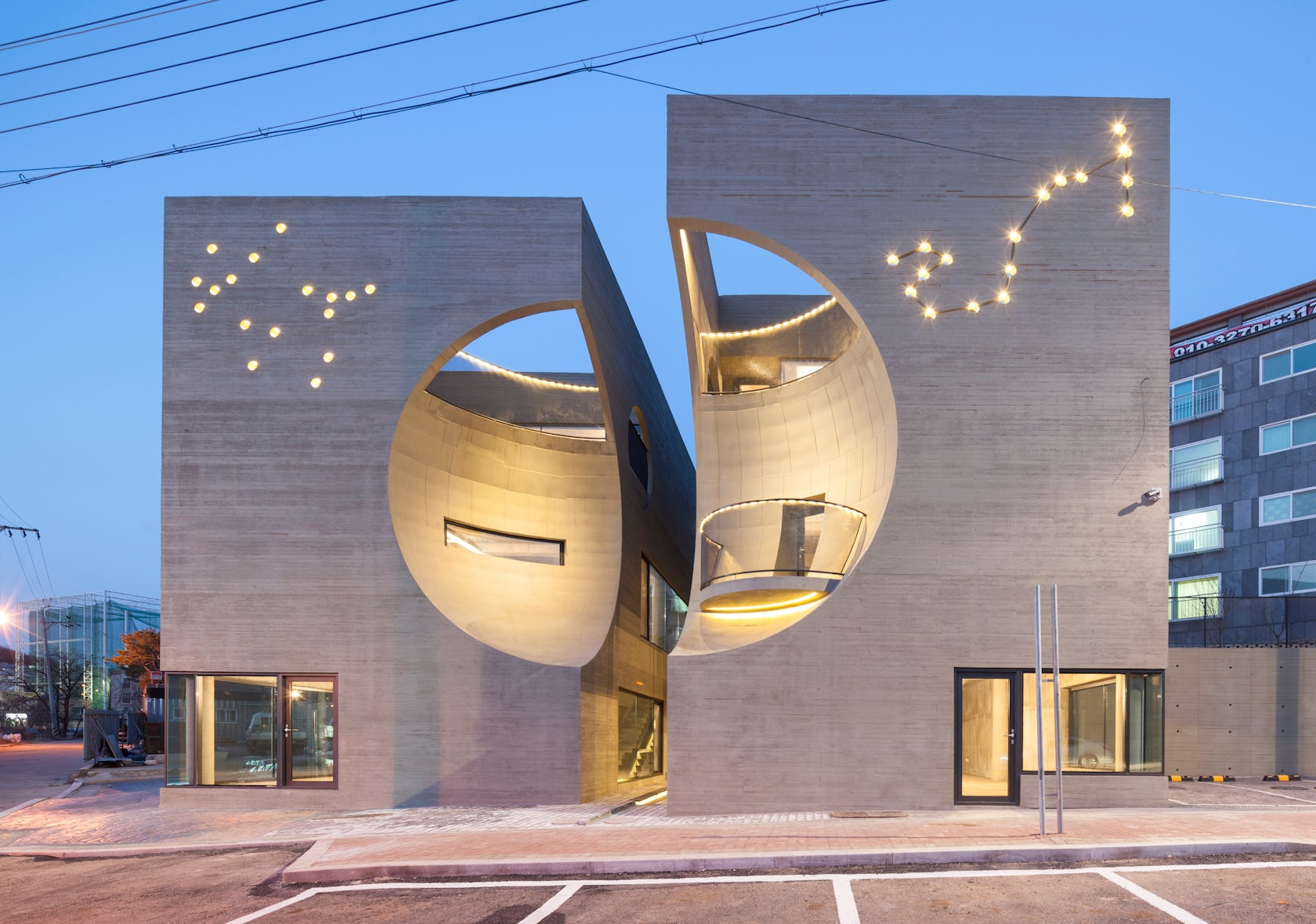
© Namgoong Sun
Moon Hoon is a Korean architect based in Seoul. Moon Hoon is known for his playful and artistic architecture that often experiments with color and geometry.
Some of Moon Hoon’s most prominent projects include:
- Two Moon, Gyeonggi-do, South Korea
- Vi-sang House, Gyeonggi-do, South Korea
- Busan Times, Busan, South Korea
- Simple House, Jeju-si, South Korea
- Wind House, Jeju-si, South Korea
The following statistics helped Moon Hoon achieve 3rd place in the 30 Best Architecture Firms in South Korea:
| Featured Projects |
16 |
| Total Projects |
12 |
2. IROJE KHM Architects
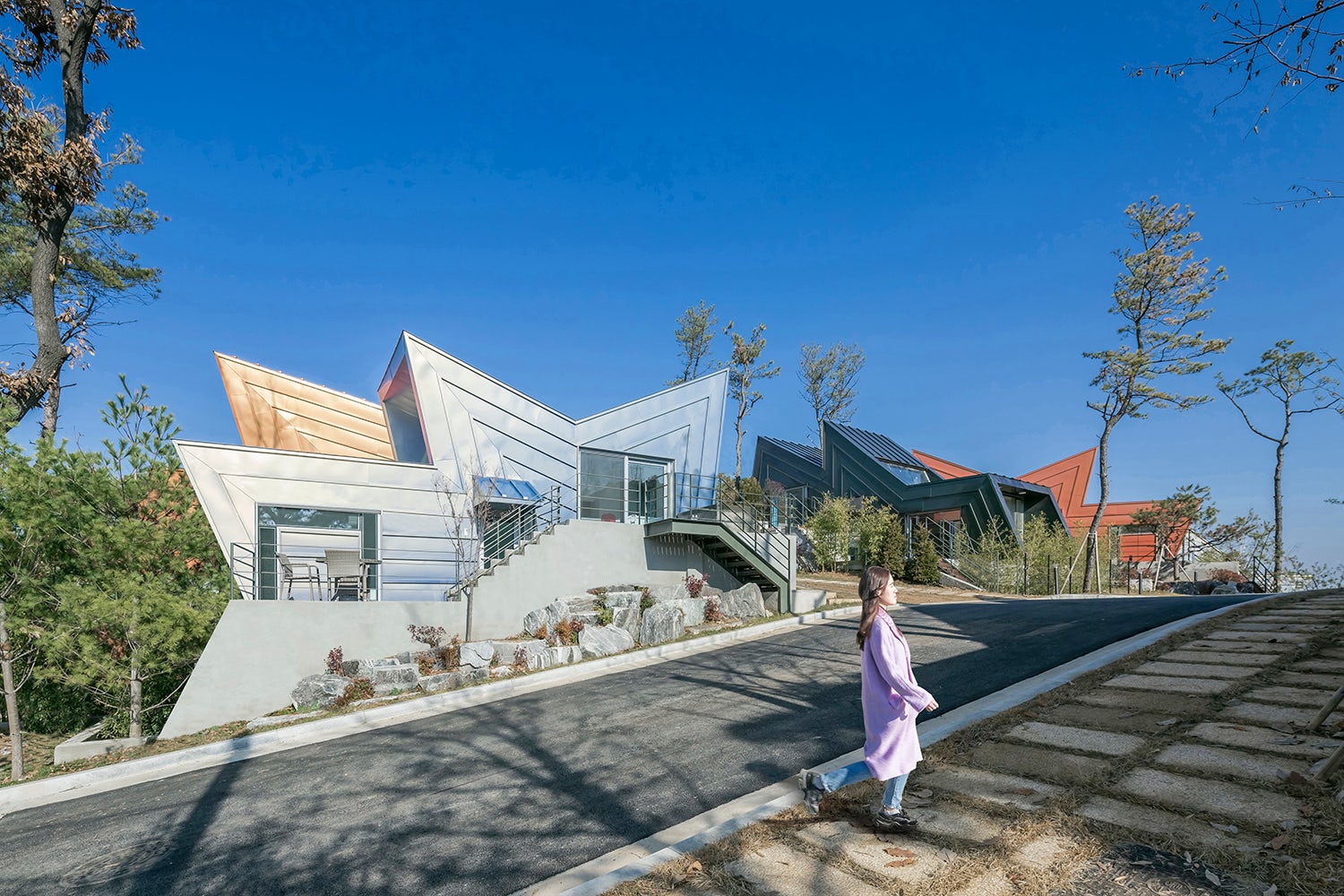
© IROJE KHM Architects
IROJE KHM Architects is an award-winning architect’s office in Seoul, Korea. Kim Hyo Man, the principal of IROJE KHM Architects is architect, concurrent professor of graduate school of architecture and editorial adviser of an architectural magazine.
Some of IROJE KHM Architects’s most prominent projects include:
- Ga On Jai, Kwangmyŏng, South Korea
- HWA HUN, South Korea
- Kyeong Dok Jai, Goyang-si, South Korea
- Tetris Nursery, Dobong-gu, Seoul, South Korea
- STELLA FIORE, Ilsandong-gu, Goyang-si, South Korea
Top image: Flying House by IROJE KHM Architects, Incheon, South Korea
The following statistics helped IROJE KHM Architects achieve 2nd place in the 30 Best Architecture Firms in South Korea:
| Featured Projects |
16 |
| Total Projects |
20 |
1. Studio Gaon

© Studio Gaon
studio_GAON is a Seoul-based architecture practice founded by architects Lim Hyoungnam + Roh Eunjoo Architect. The firm specializes in residential, cultural and commercial design.
Some of Studio Gaon’s most prominent projects include:
- Jetavana Buddhist Temple, Nam-myeon, Chuncheon-si, South Korea
- Casa Gaia, Gujwa-eup, Jeju-si, South Korea
- House of January, House on the Demarcation, Deokjin-gu, Jeonju-si, South Korea
- House of San-jo, Buk-gu, Gwangju, South Korea
- Lucia’s earth, Kongju, Korea, Republic of
The following statistics helped Studio Gaon achieve 1st place in the 30 Best Architecture Firms in South Korea:
| Featured Projects |
28 |
| Total Projects |
41 |
Why Should I Trust Architizer’s Ranking?
With more than 30,000 architecture firms and over 130,000 projects within its database, Architizer is proud to host the world’s largest online community of architects and building product manufacturers. Its celebrated A+Awards program is also the largest celebration of architecture and building products, with more than 400 jurors and hundreds of thousands of public votes helping to recognize the world’s best architecture each year.
Architizer also powers firm directories for a number of AIA (American Institute of Architects) Chapters nationwide, including the official directory of architecture firms for AIA New York.

An example of a project page on Architizer with Project Award Badges highlighted
A Guide to Project Awards
The blue “”+”” badge denotes that a project has won a prestigious A+Award as described above. Hovering over the badge reveals details of the award, including award category, year, and whether the project won the jury or popular choice award.
The orange Project of the Day and yellow Featured Project badges are awarded by Architizer’s Editorial team, and are selected based on a number of factors. The following factors increase a project’s likelihood of being featured or awarded Project of the Day status:
- Project completed within the last 3 years
- A well written, concise project description of at least 3 paragraphs
- Architectural design with a high level of both functional and aesthetic value
- High quality, in focus photographs
- At least 8 photographs of both the interior and exterior of the building
- Inclusion of architectural drawings and renderings
- Inclusion of construction photographs
There are 7 Projects of the Day each week and a further 31 Featured Projects. Each Project of the Day is published on Facebook, Twitter and Instagram Stories, while each Featured Project is published on Facebook. Each Project of the Day also features in Architizer’s Weekly Projects Newsletter and shared with 170,000 subscribers.
We’re constantly look for the world’s best architects to join our community. If you would like to understand more about this ranking list and learn how your firm can achieve a presence on it, please don’t hesitate to reach out to us at editorial@architizer.com.
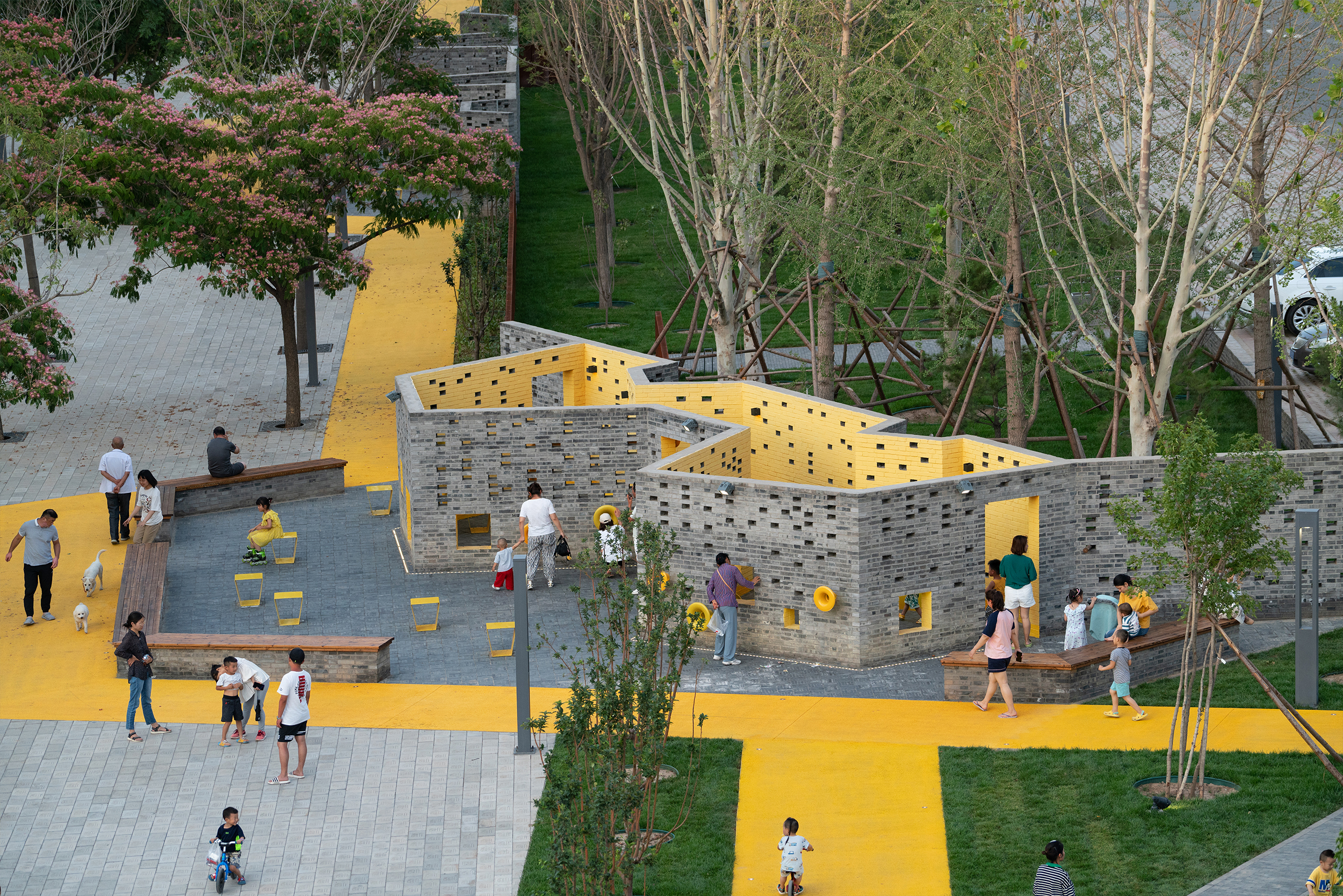
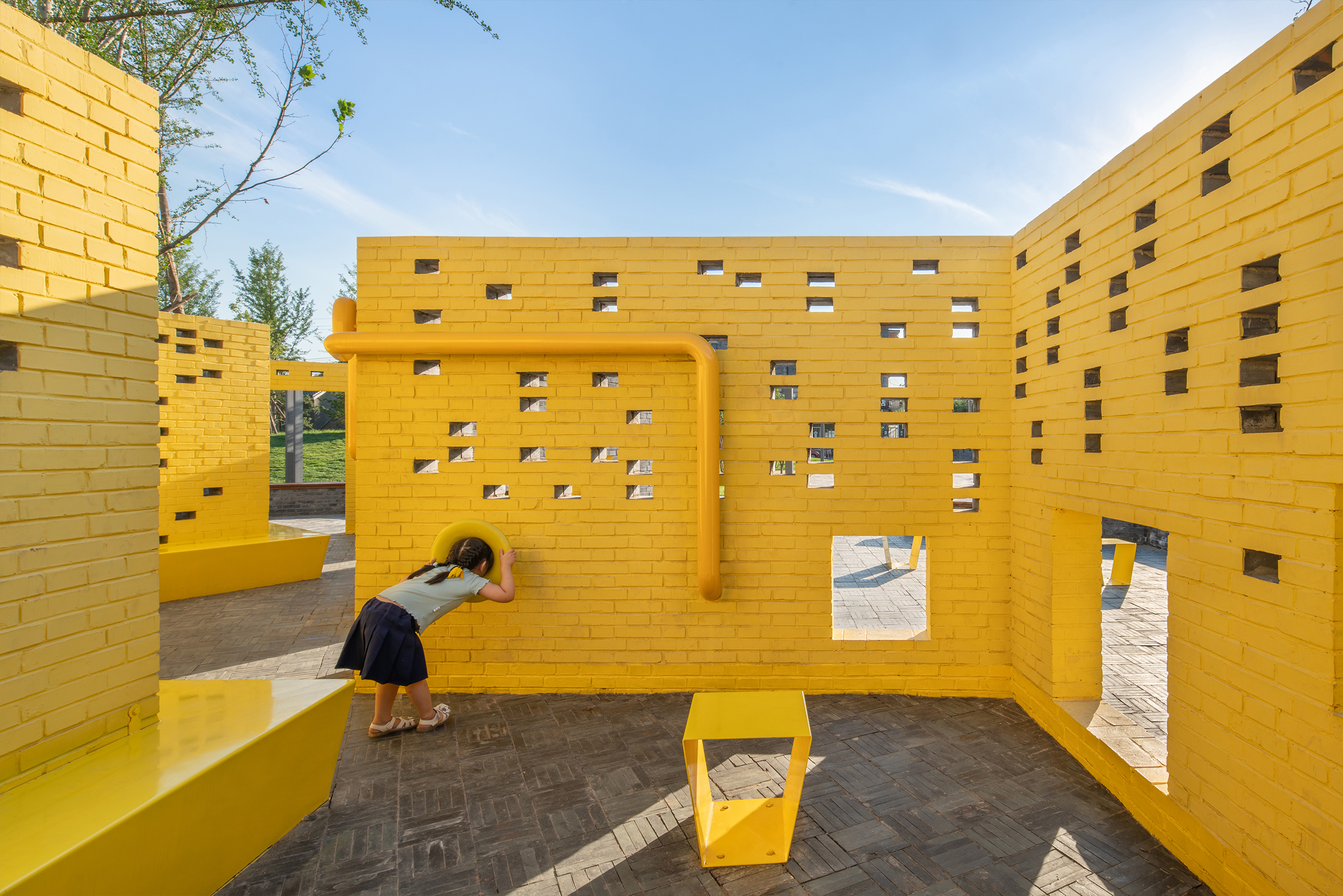 Situated in the vibrant art village of Songzhuang, this park was specifically designed to cater to the diverse needs of both artists and the local population. Color plays a pivotal role in capturing attention and creating an inviting atmosphere within the park.
Situated in the vibrant art village of Songzhuang, this park was specifically designed to cater to the diverse needs of both artists and the local population. Color plays a pivotal role in capturing attention and creating an inviting atmosphere within the park.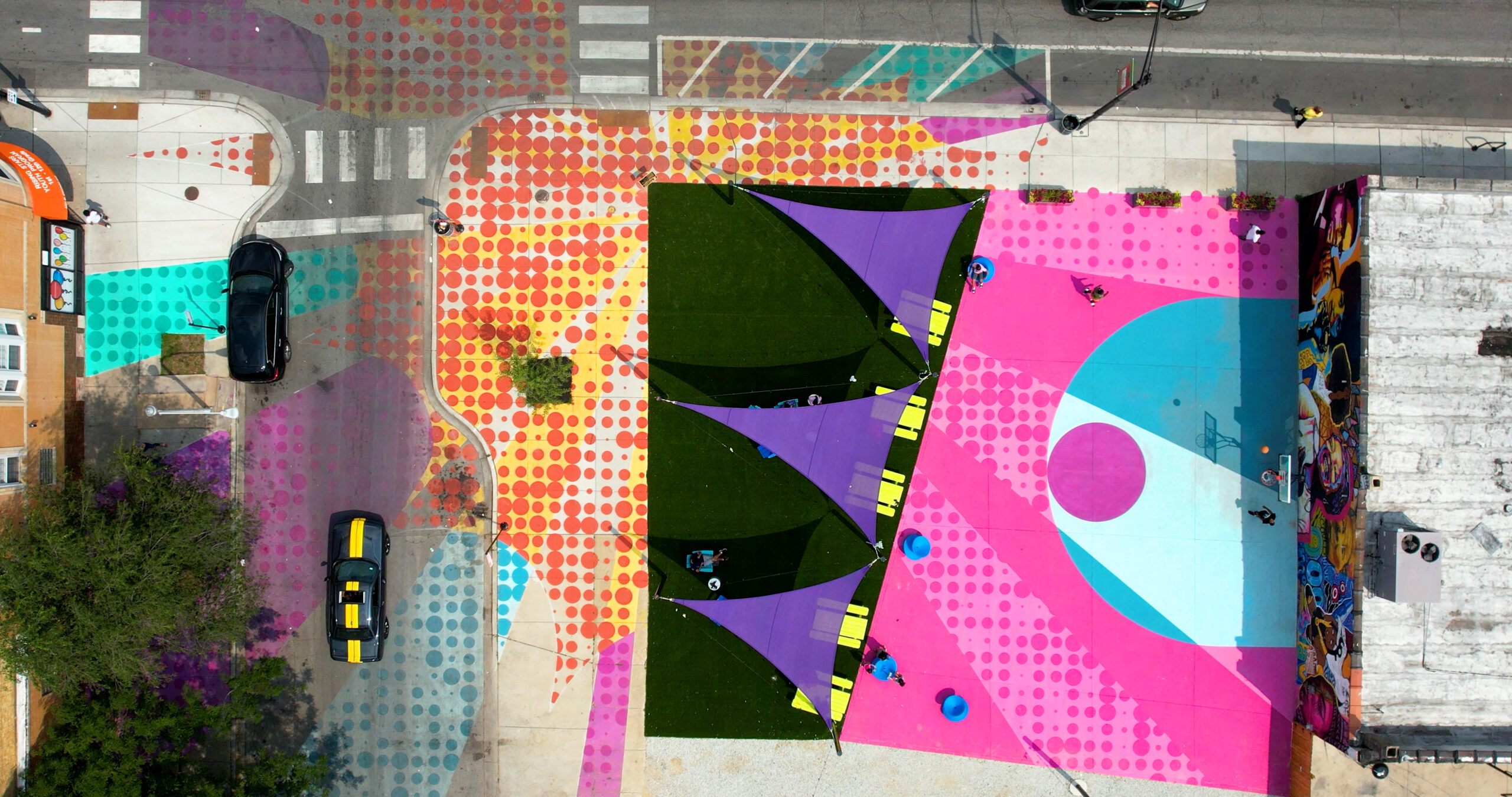
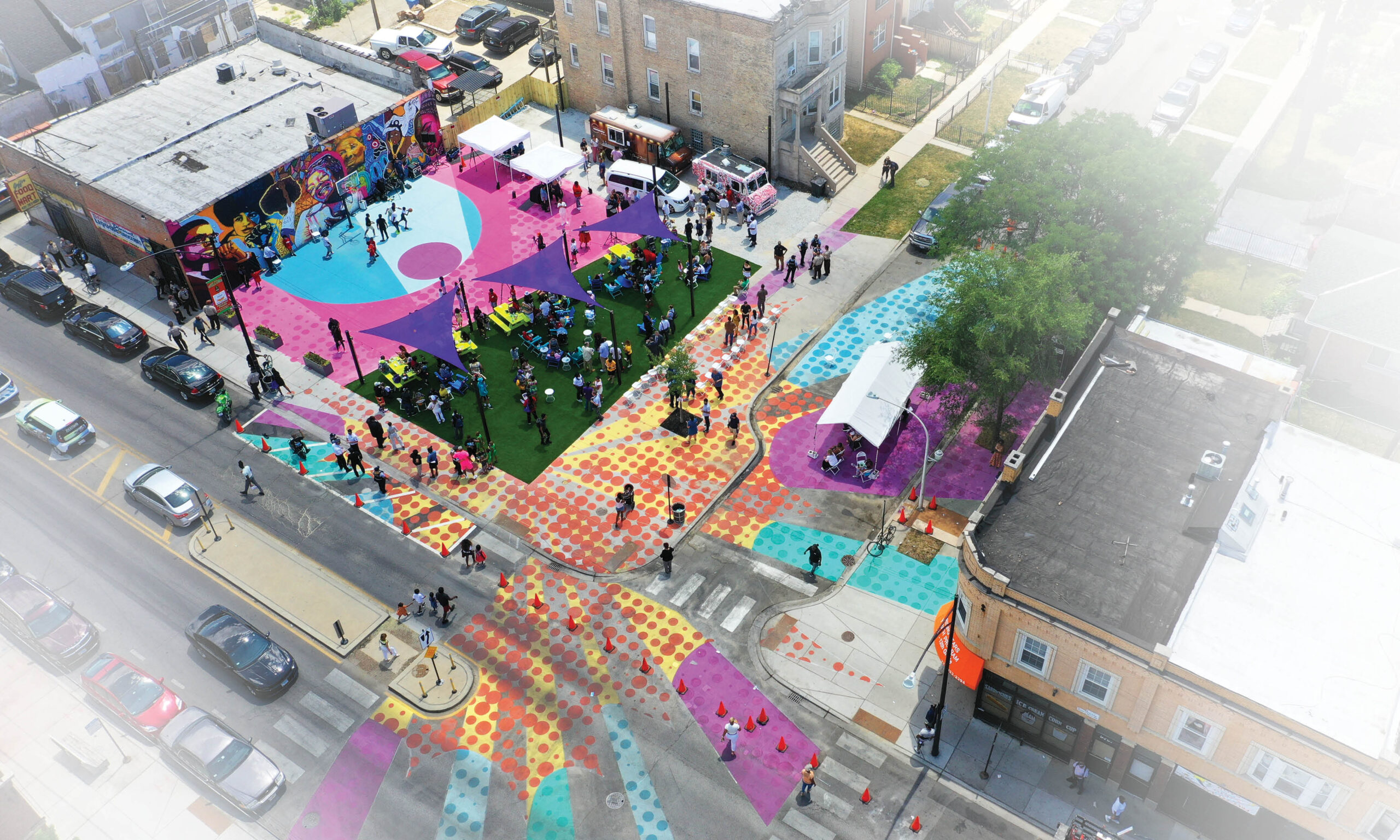 PopCourts is a vibrant pop-up park in Chicago’s Austin neighborhood that served as an outdoor haven during the pandemic. It exemplifies the transformative power of community, collaboration and innovative design in revitalizing underutilized spaces. Color plays a central role in PopCourts, reflecting the neighborhood’s energy and cultural identity. The bold color palette creates an engaging backdrop for community events. Divided into three zones, the park offers versatile spaces. The basketball court doubles as a community plaza, while the gravel drive hosts food trucks and vendors. The shaded lawn becomes a food court with seating. Artwork, including murals of influential figures and a Pop Art theme, unifies the space and celebrates the community’s history.
PopCourts is a vibrant pop-up park in Chicago’s Austin neighborhood that served as an outdoor haven during the pandemic. It exemplifies the transformative power of community, collaboration and innovative design in revitalizing underutilized spaces. Color plays a central role in PopCourts, reflecting the neighborhood’s energy and cultural identity. The bold color palette creates an engaging backdrop for community events. Divided into three zones, the park offers versatile spaces. The basketball court doubles as a community plaza, while the gravel drive hosts food trucks and vendors. The shaded lawn becomes a food court with seating. Artwork, including murals of influential figures and a Pop Art theme, unifies the space and celebrates the community’s history.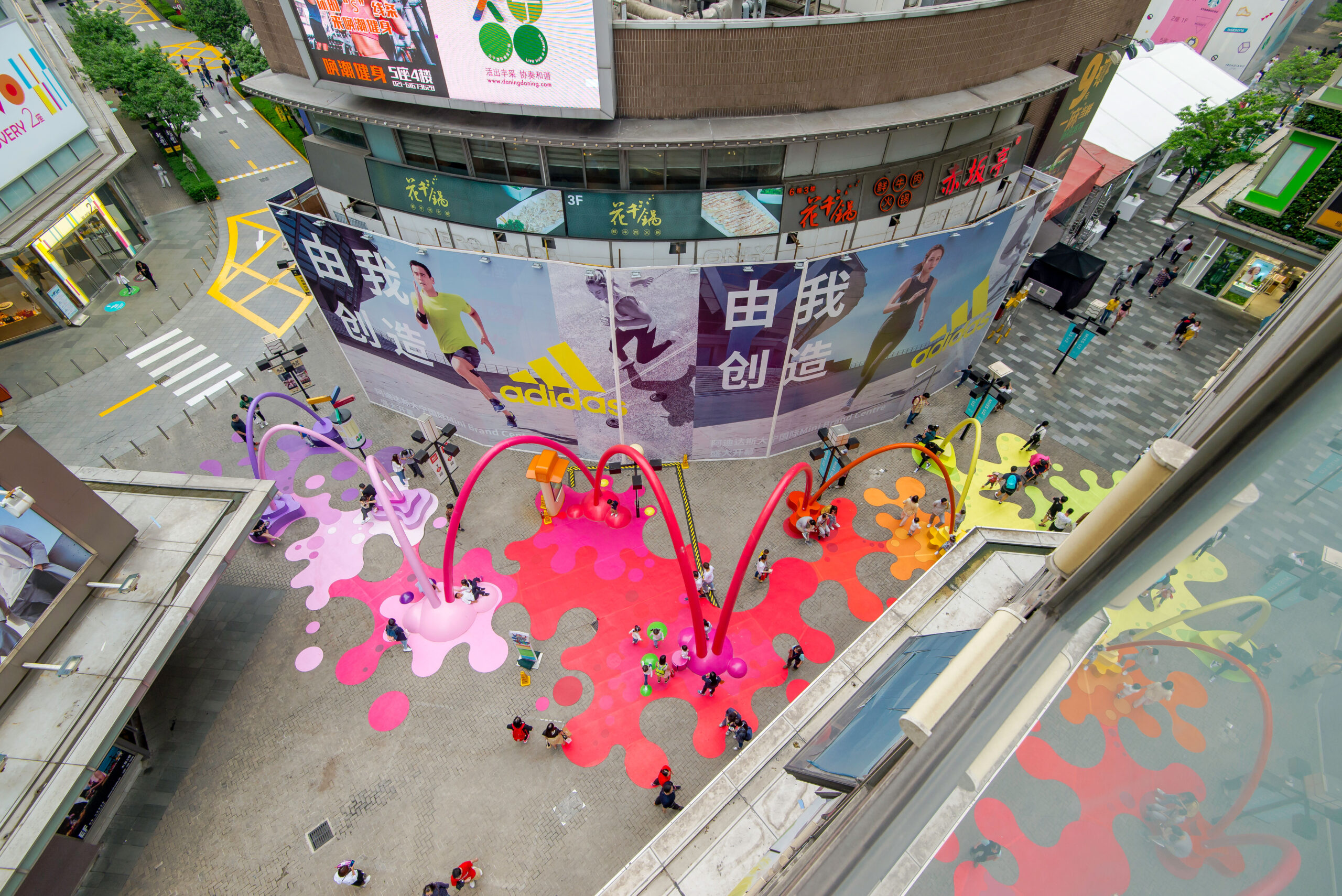
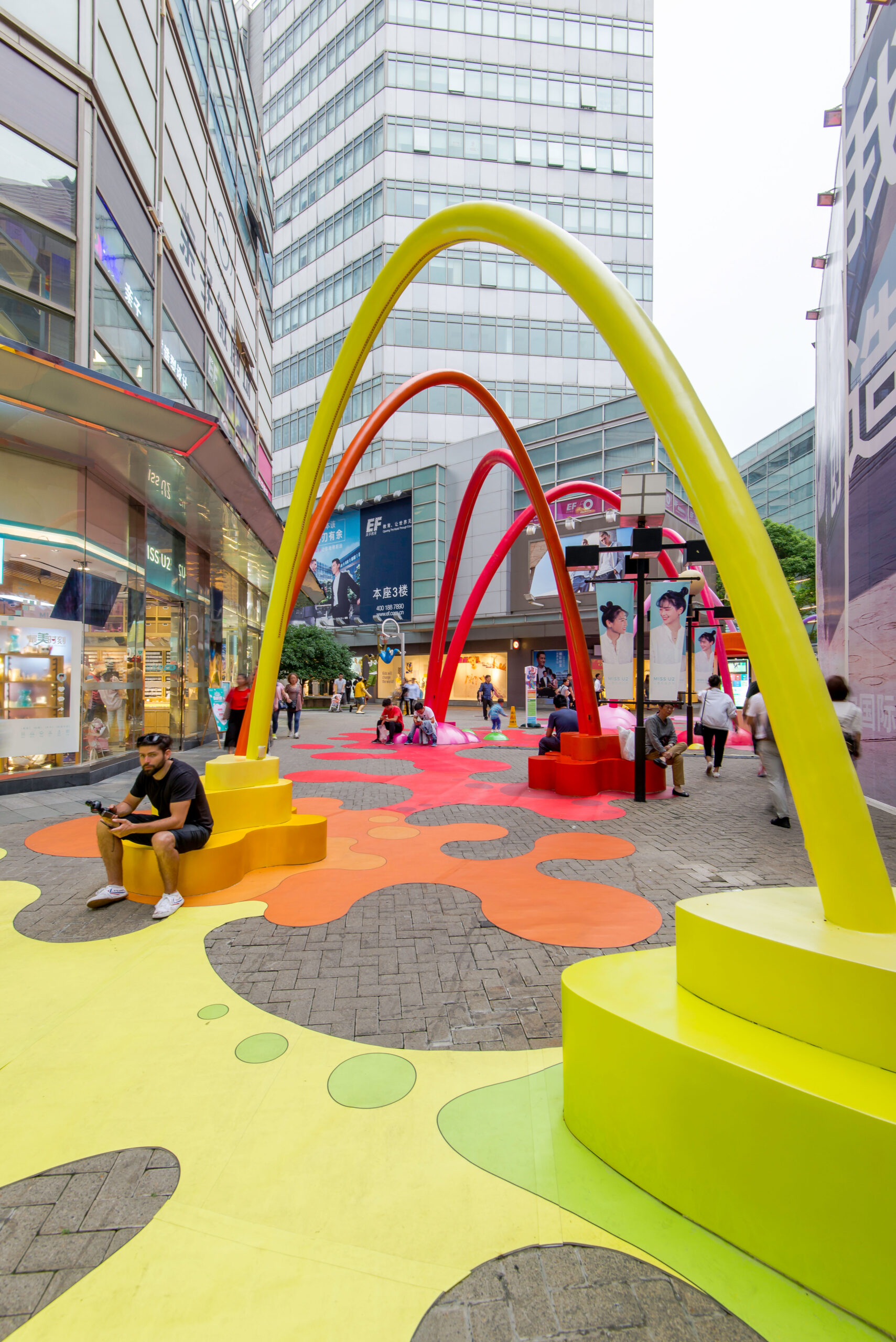 The Paint Drop project is a visually captivating public space intervention that effectively utilizes color to create a noticeable, attractive and vibrant environment. The primary goal of the installation was to draw attention to a newly opened retail space and entice pedestrians to explore it. To achieve this, a tunnel of splashing color paint was designed as the central theme.
The Paint Drop project is a visually captivating public space intervention that effectively utilizes color to create a noticeable, attractive and vibrant environment. The primary goal of the installation was to draw attention to a newly opened retail space and entice pedestrians to explore it. To achieve this, a tunnel of splashing color paint was designed as the central theme.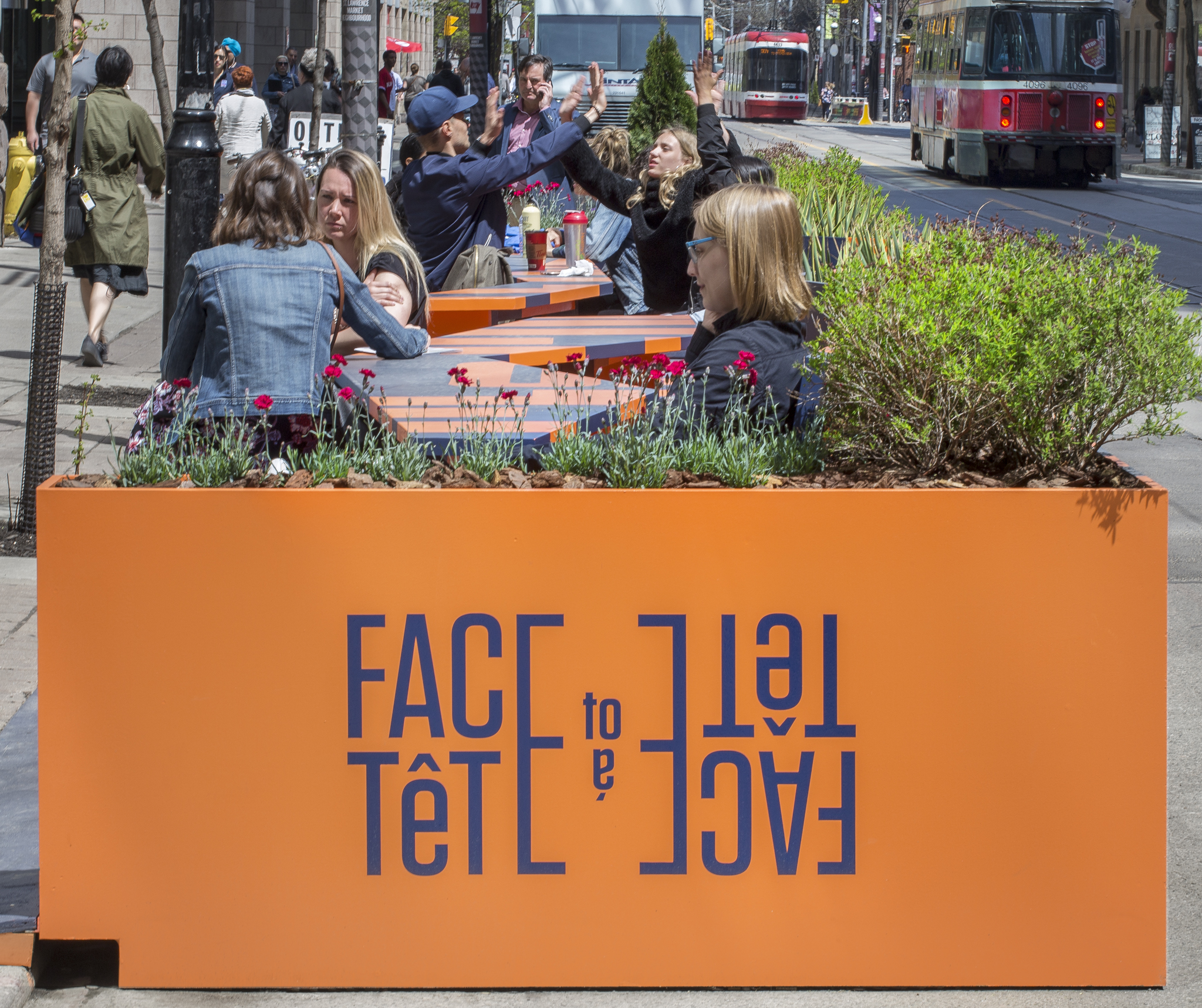
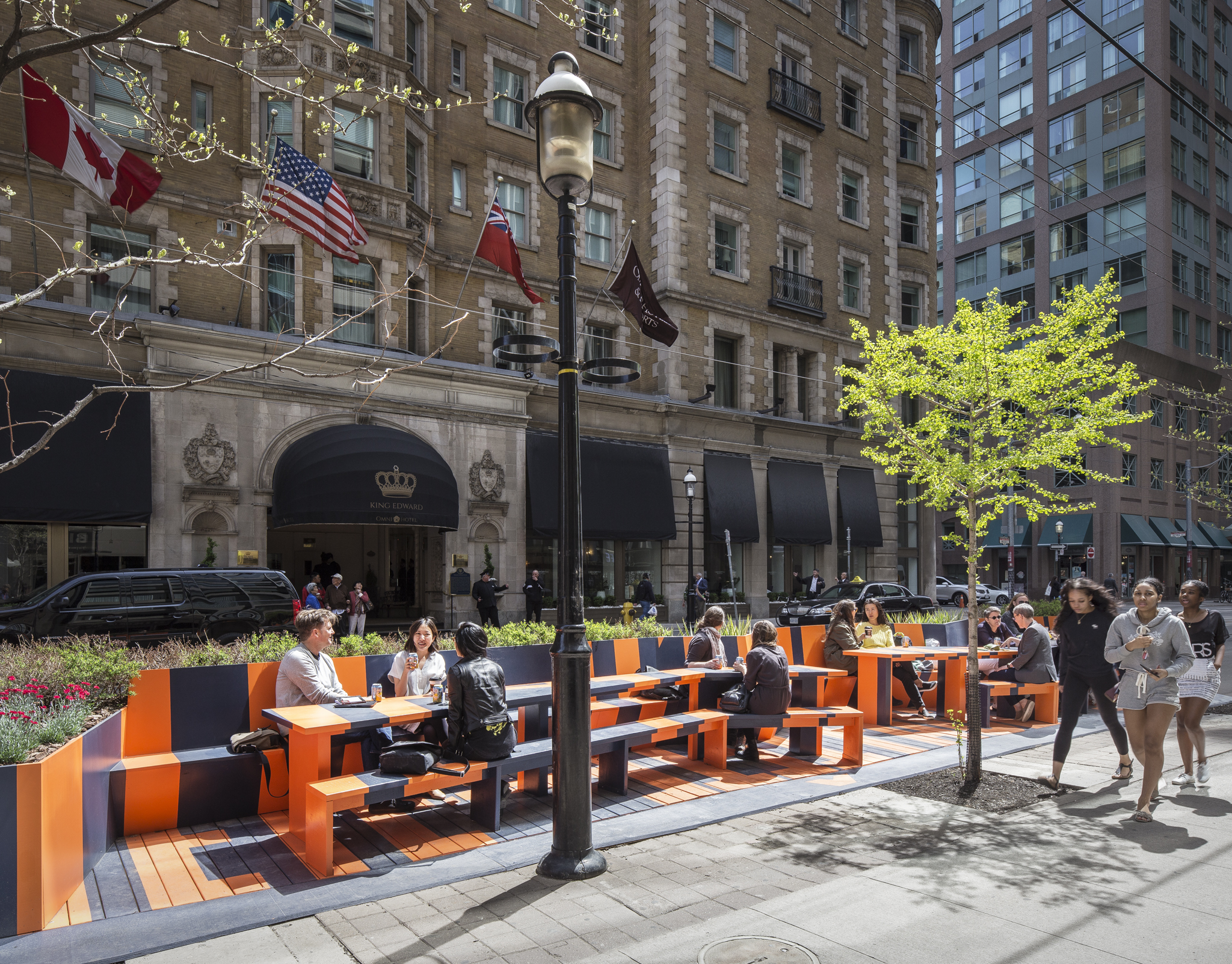 The Face to Face/Tête à Tête project is a charming installation that creates a space for shared conversation along a 44-foot (13-meter) roadway. Featuring two remarkably long tables accompanied by continuous benches and surrounded by lush greenery, its design stands out. Yet, what truly distinguishes this project is its brilliant utilization of color.
The Face to Face/Tête à Tête project is a charming installation that creates a space for shared conversation along a 44-foot (13-meter) roadway. Featuring two remarkably long tables accompanied by continuous benches and surrounded by lush greenery, its design stands out. Yet, what truly distinguishes this project is its brilliant utilization of color.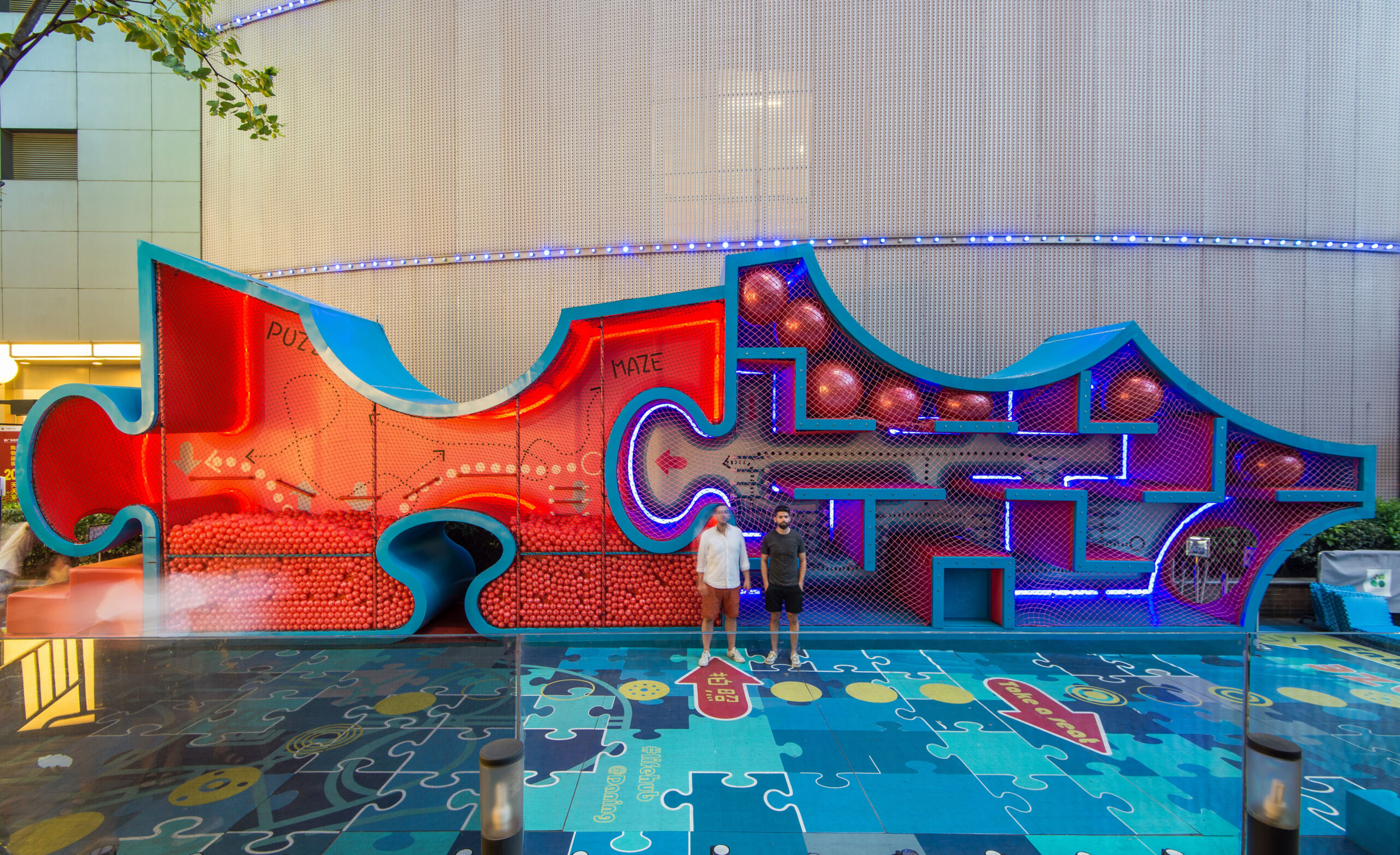
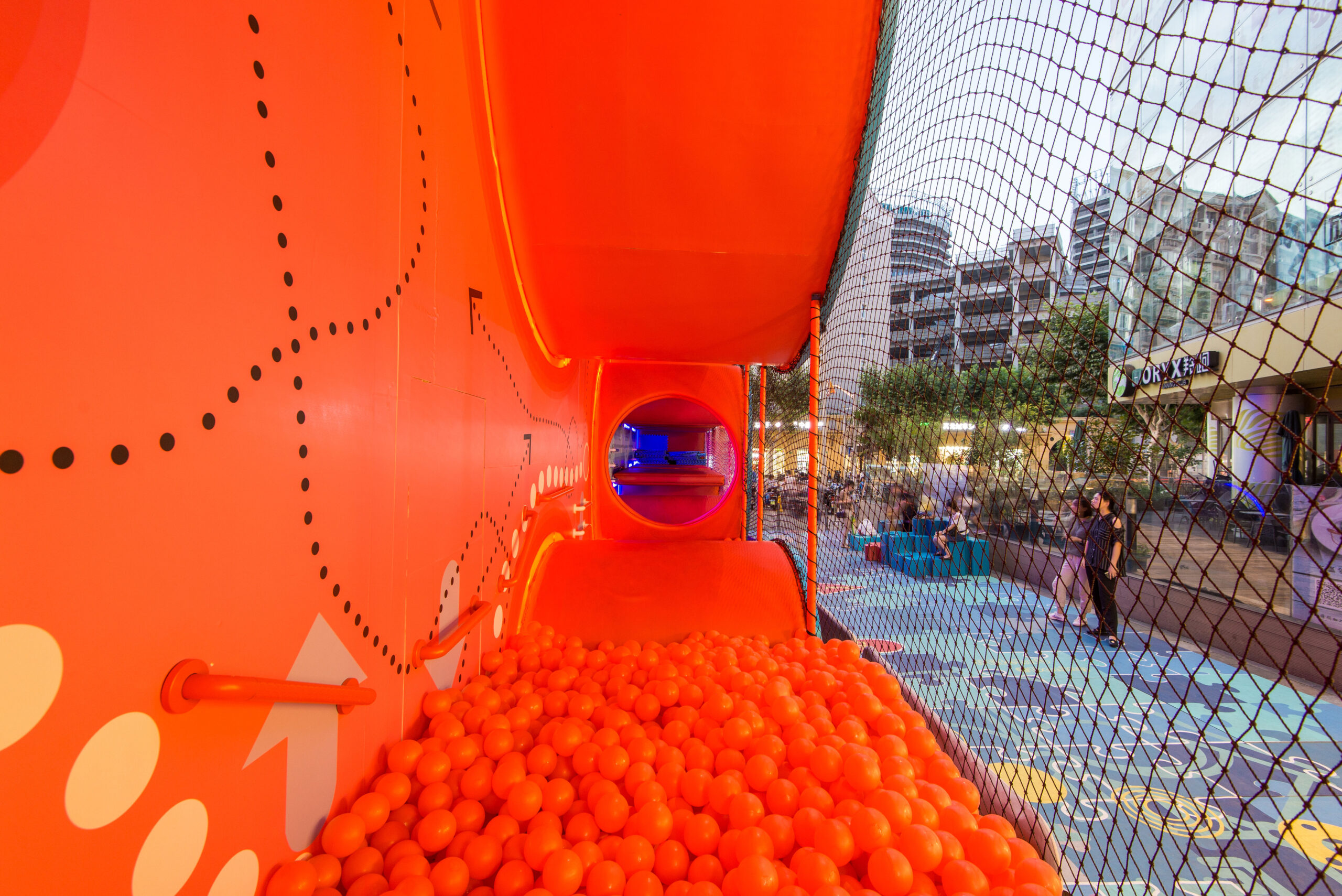 As an urban intervention within an open-air Retail Street, the Puzzle Maze project aims to transform a privately-owned public space into an engaging and lively area. To create an innovative kids’ playground that surpasses traditional expectations, the marketing team of Life Hub @ Daning sought to turn a stagnant pedestrian street into an attractive and bustling space.
As an urban intervention within an open-air Retail Street, the Puzzle Maze project aims to transform a privately-owned public space into an engaging and lively area. To create an innovative kids’ playground that surpasses traditional expectations, the marketing team of Life Hub @ Daning sought to turn a stagnant pedestrian street into an attractive and bustling space.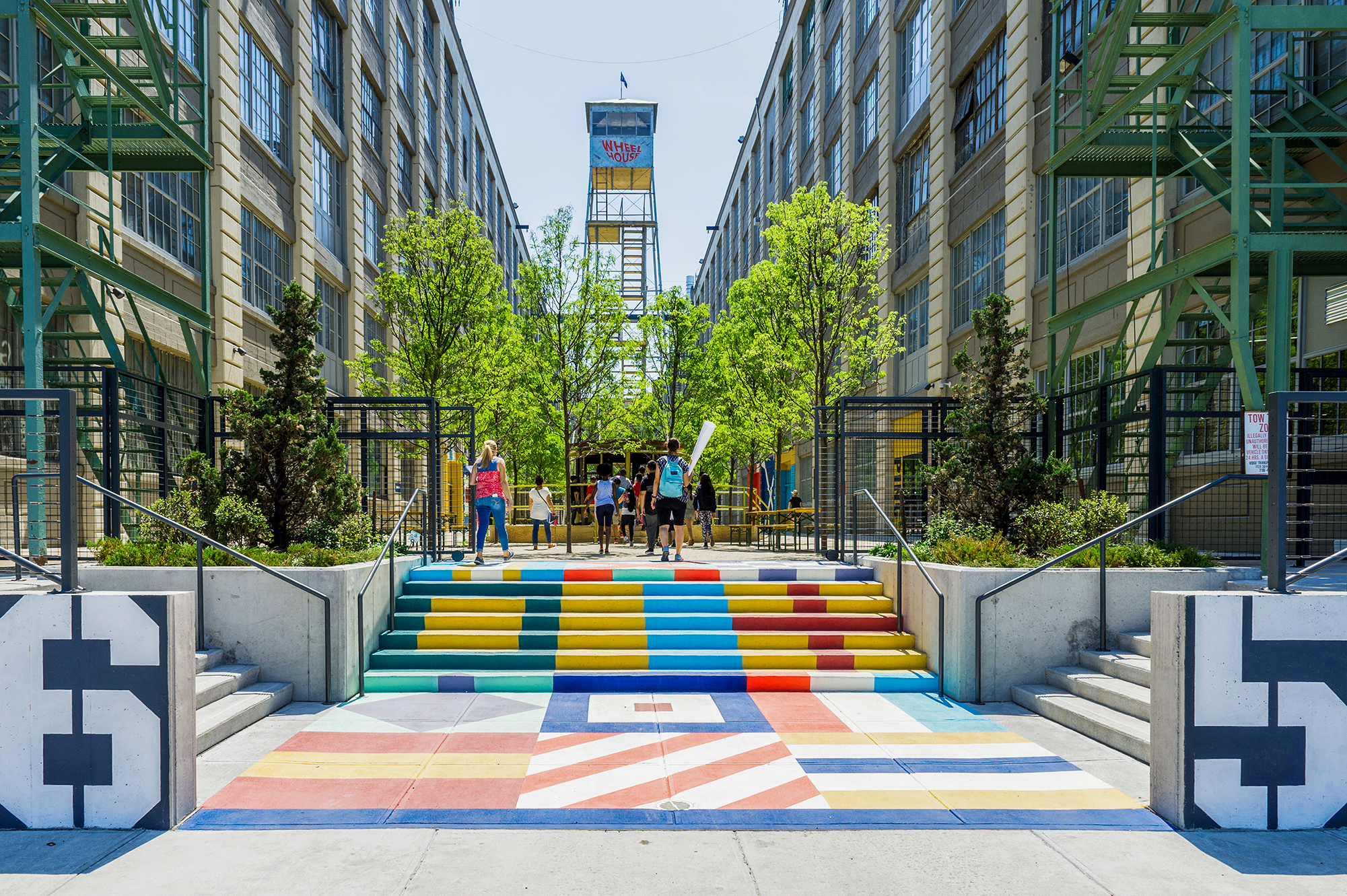
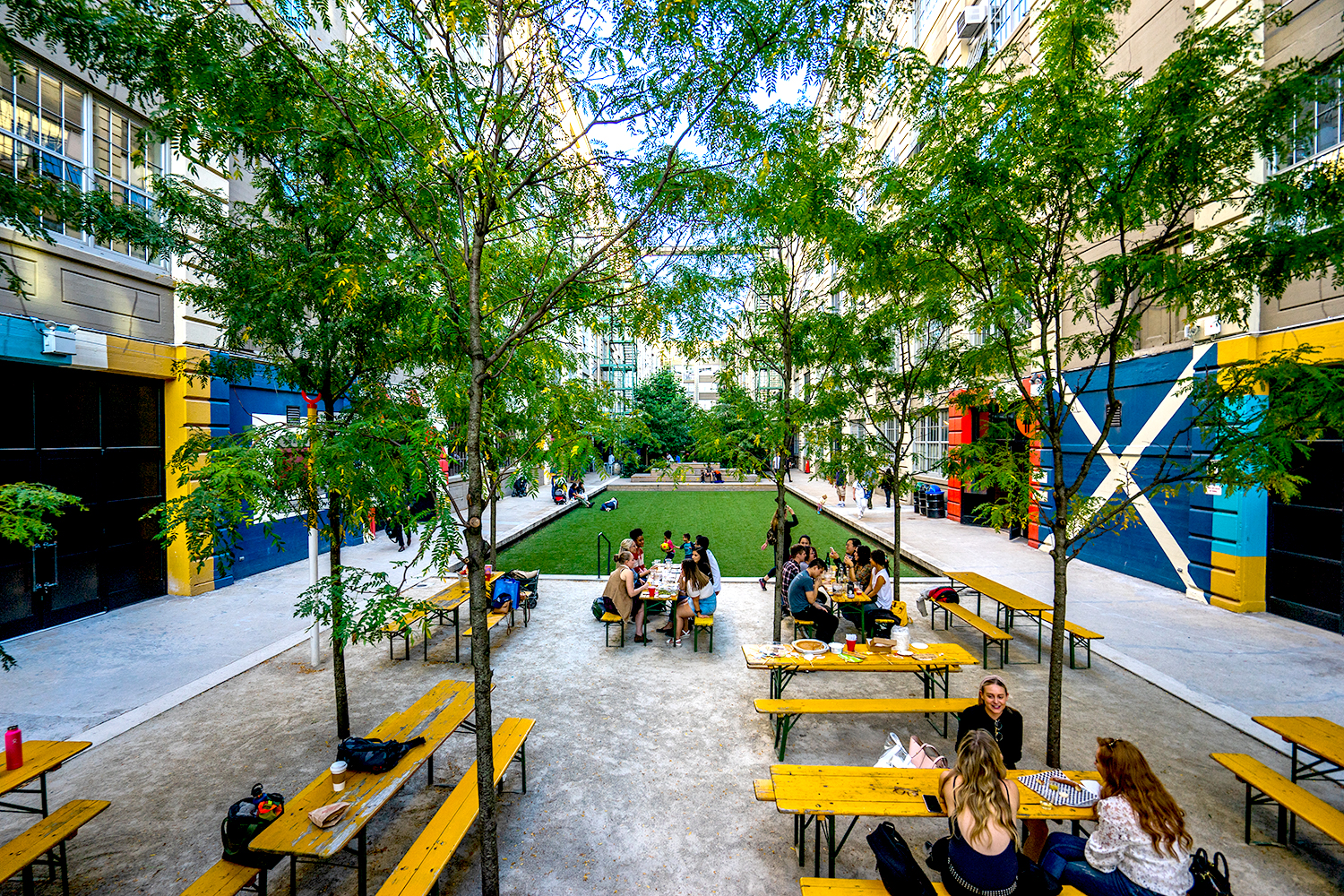 Once a cargo loading dock, this space within the historic manufacturing complex has been reborn as a vibrant and diverse landscape, breathing new life into the old factory. Serving as a vital public green space for over 600 creative businesses and the local community, Courtyard 5-6 stands apart from the surrounding buildings with its captivating colors and an array of design elements.
Once a cargo loading dock, this space within the historic manufacturing complex has been reborn as a vibrant and diverse landscape, breathing new life into the old factory. Serving as a vital public green space for over 600 creative businesses and the local community, Courtyard 5-6 stands apart from the surrounding buildings with its captivating colors and an array of design elements.
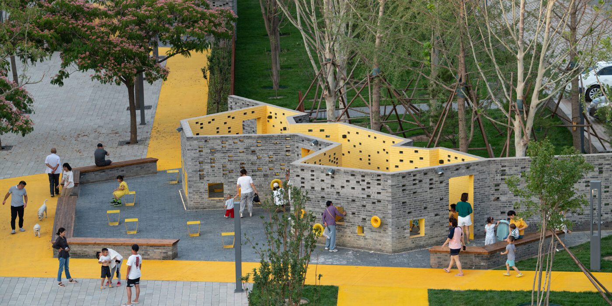
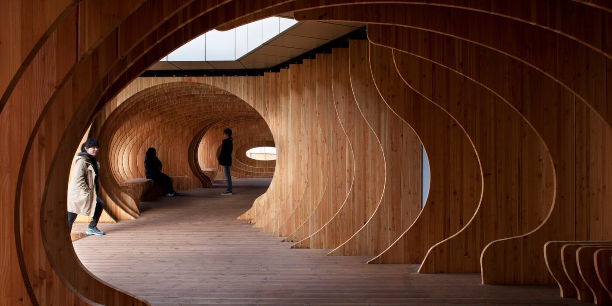
































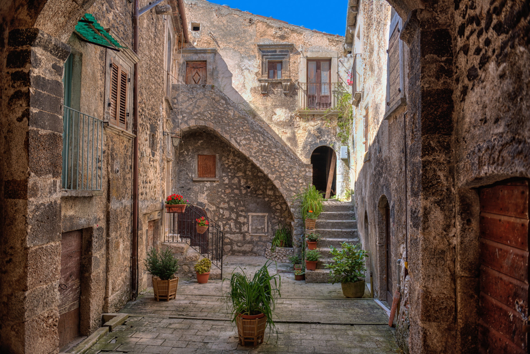
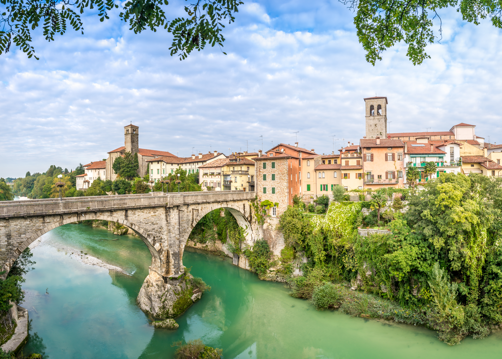
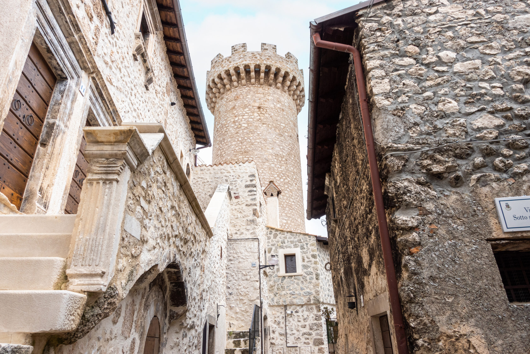
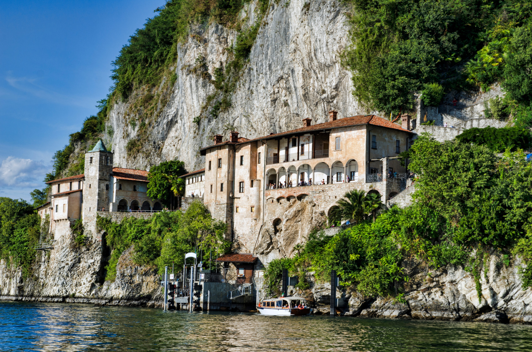
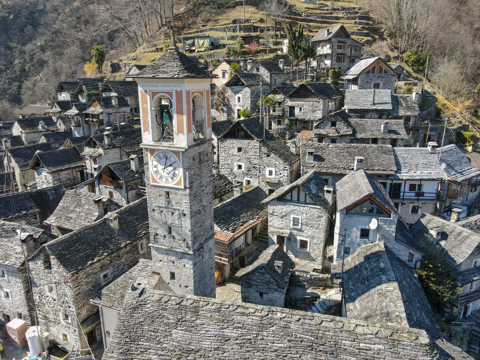
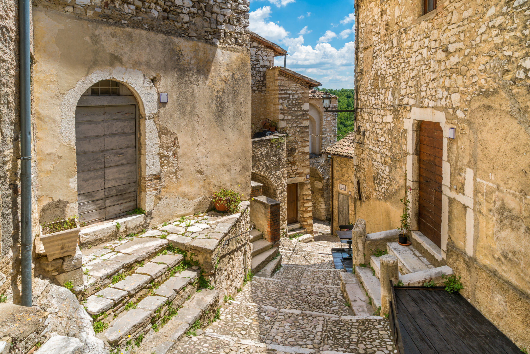
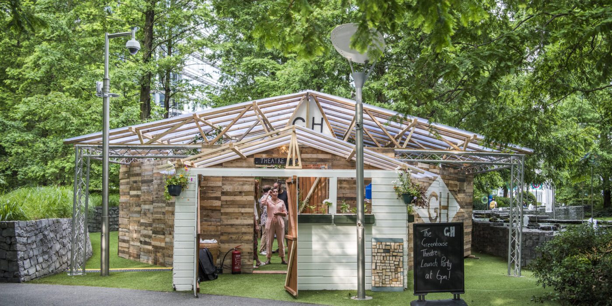
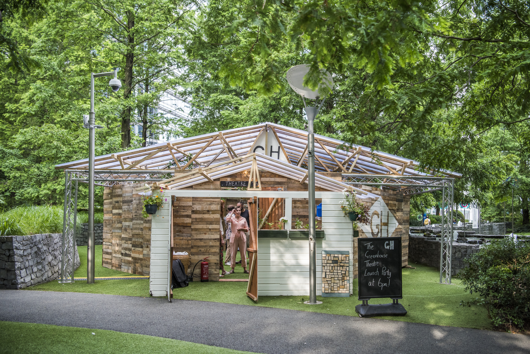
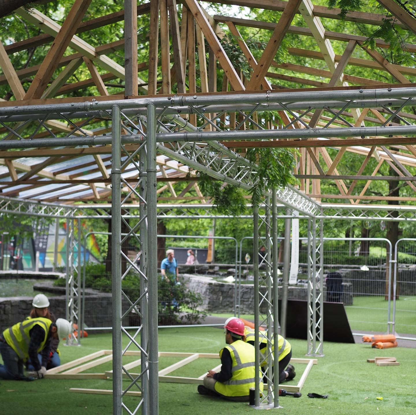
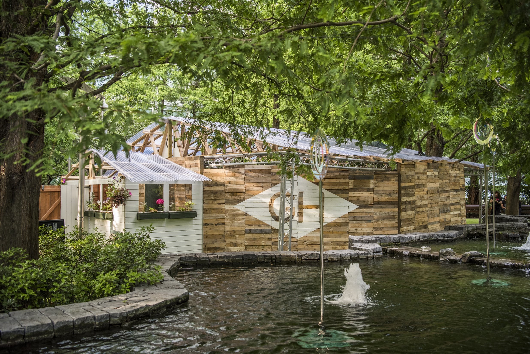
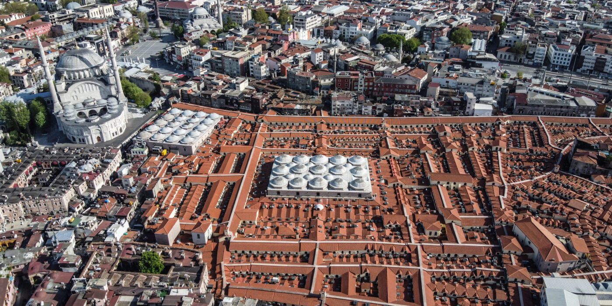
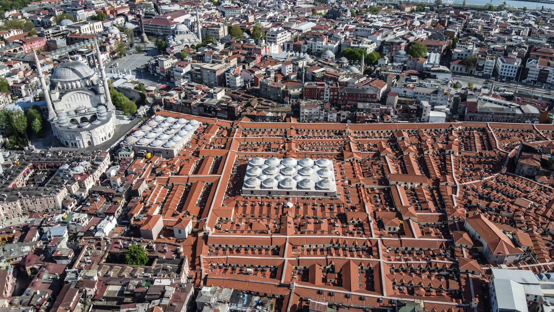
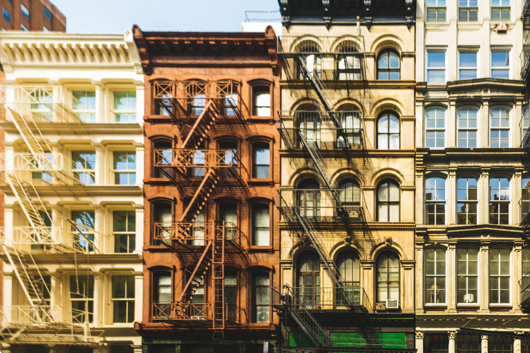
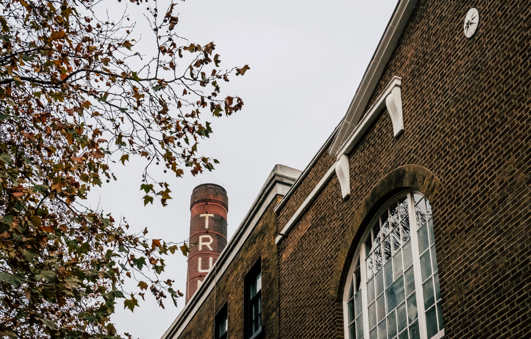
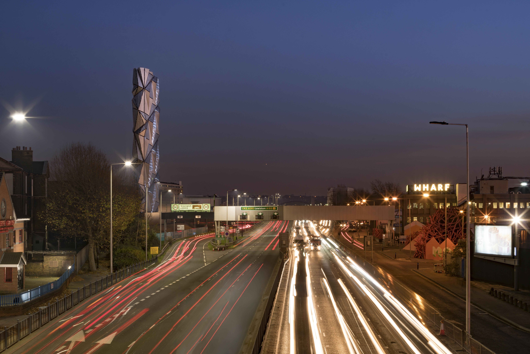
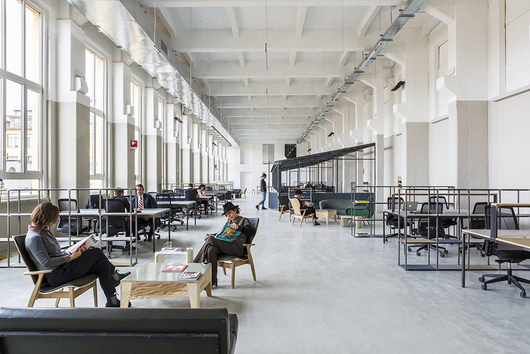
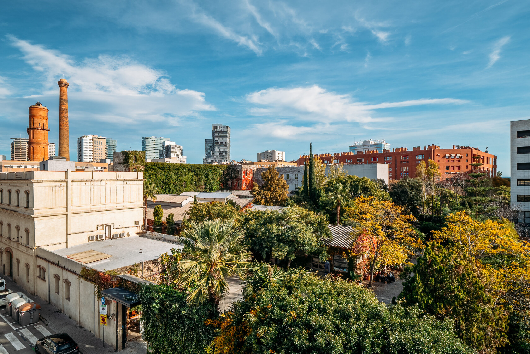
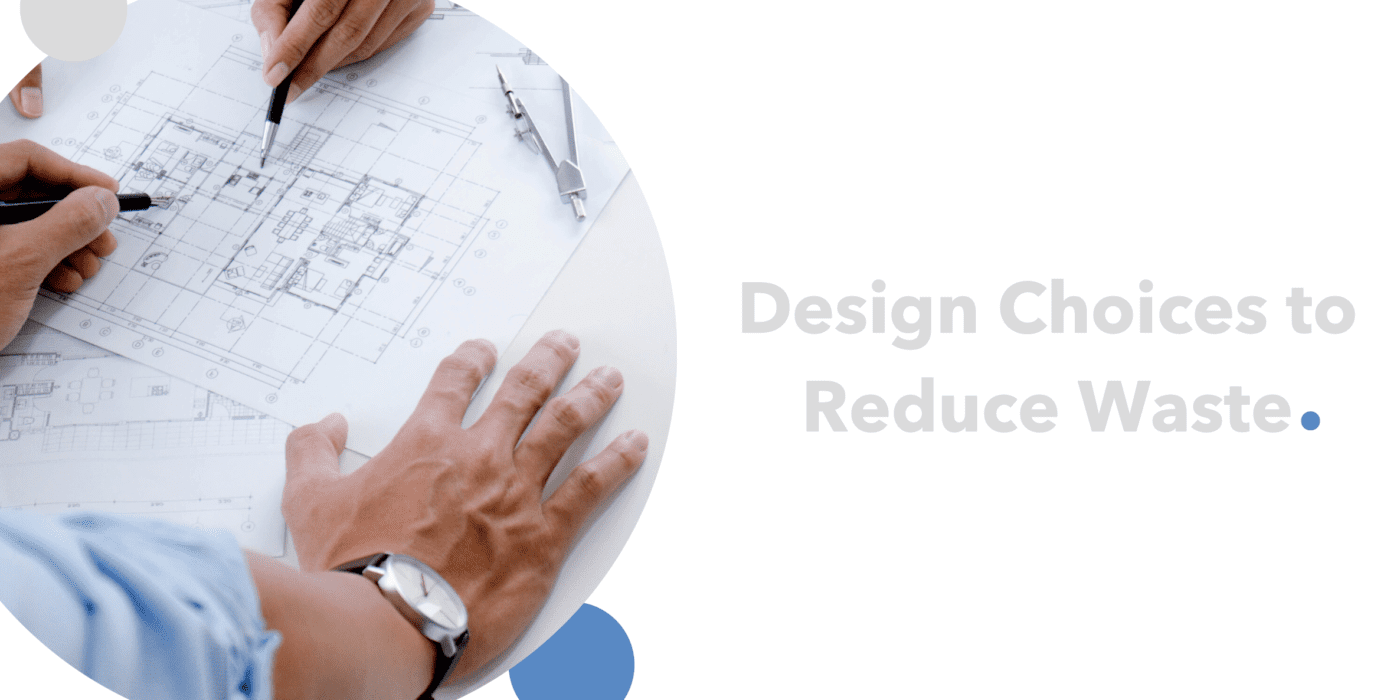
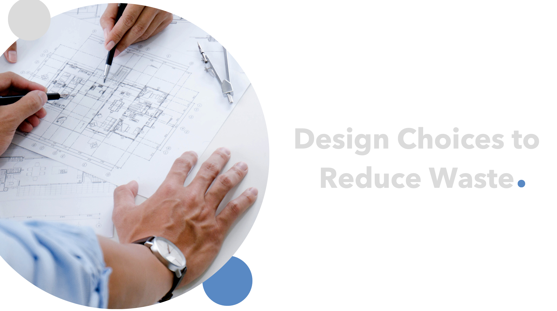 Waste is at the forefront of many global sustainable initiatives. Why? Because we all contribute to waste. It is part of our daily lives and, realistically, isn’t going anywhere. Currently, we are running out of space to house our waste. In the US alone, a whopping 292 million tons of trash was generated in a single year. To make room for all this waste, natural habitats have been destroyed, greenhouse gas emissions have risen, and taxes have gone up to offset the costs of running expensive landfills.
Waste is at the forefront of many global sustainable initiatives. Why? Because we all contribute to waste. It is part of our daily lives and, realistically, isn’t going anywhere. Currently, we are running out of space to house our waste. In the US alone, a whopping 292 million tons of trash was generated in a single year. To make room for all this waste, natural habitats have been destroyed, greenhouse gas emissions have risen, and taxes have gone up to offset the costs of running expensive landfills.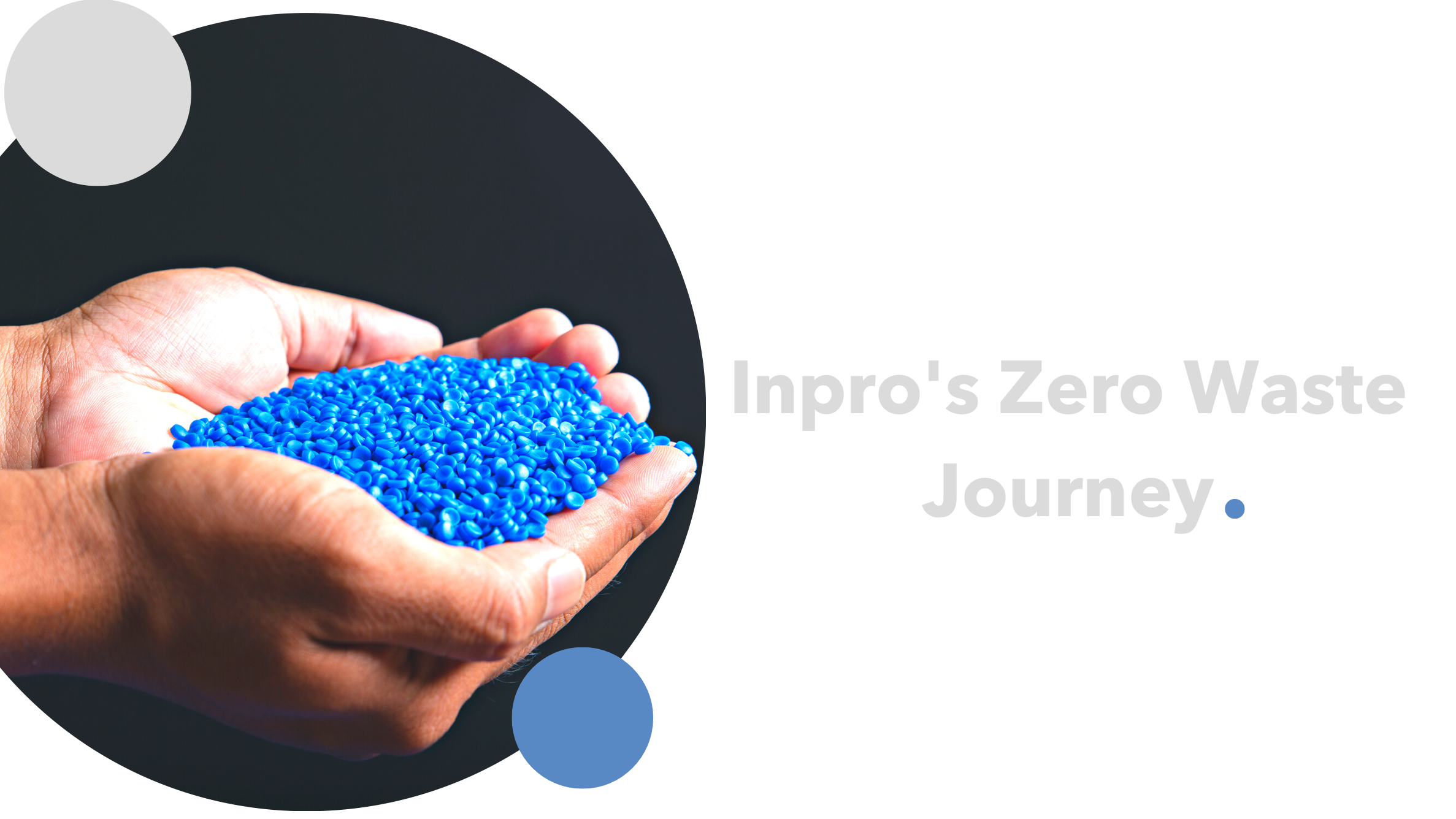 For some real-world context, Jessica shared a bit on Inpro’s
For some real-world context, Jessica shared a bit on Inpro’s 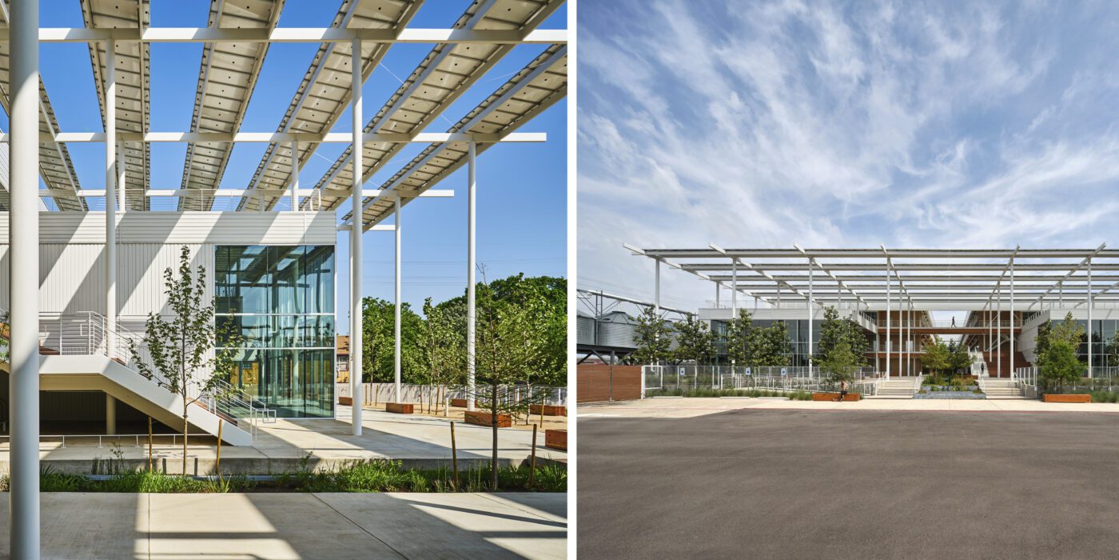
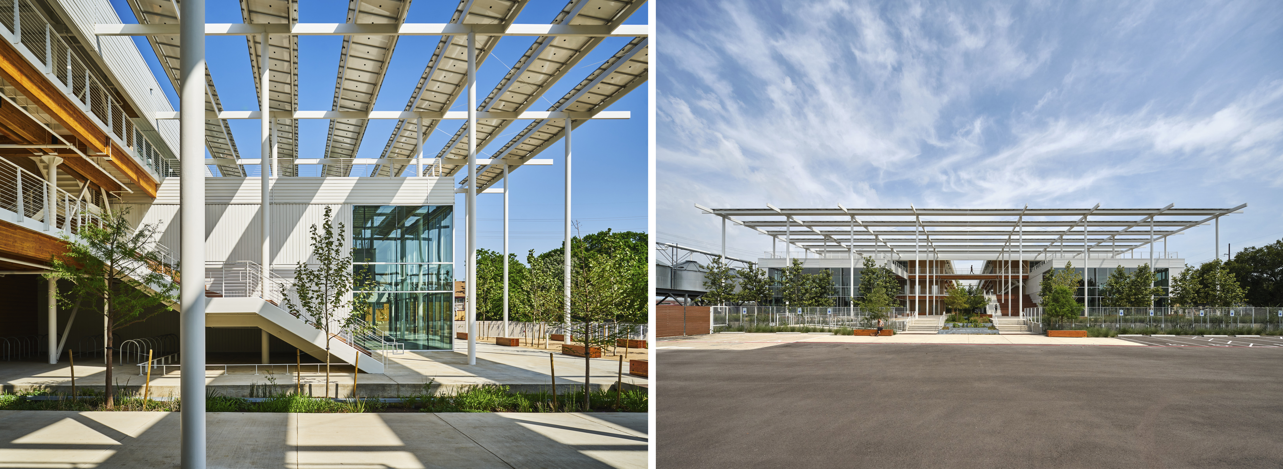
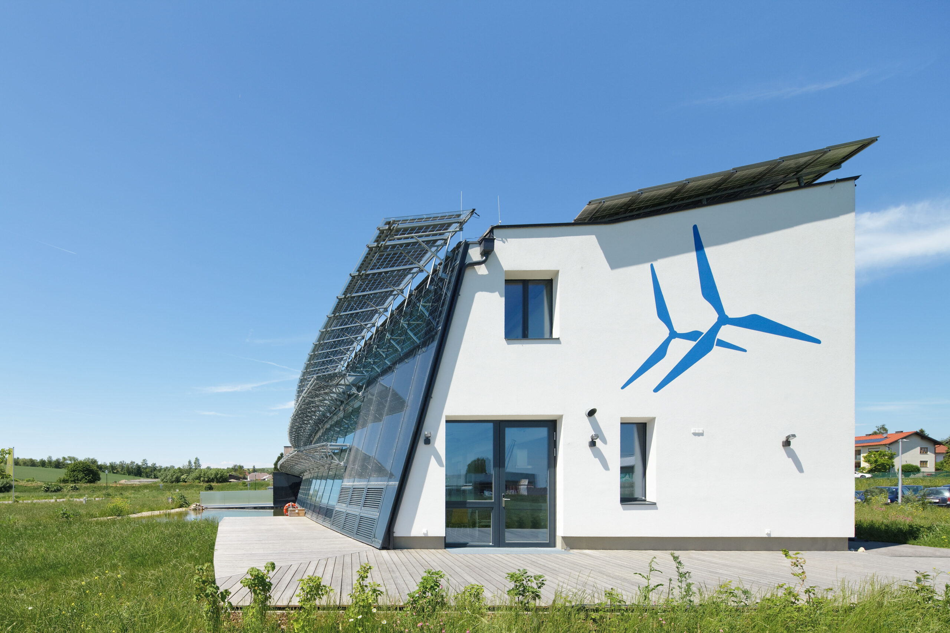
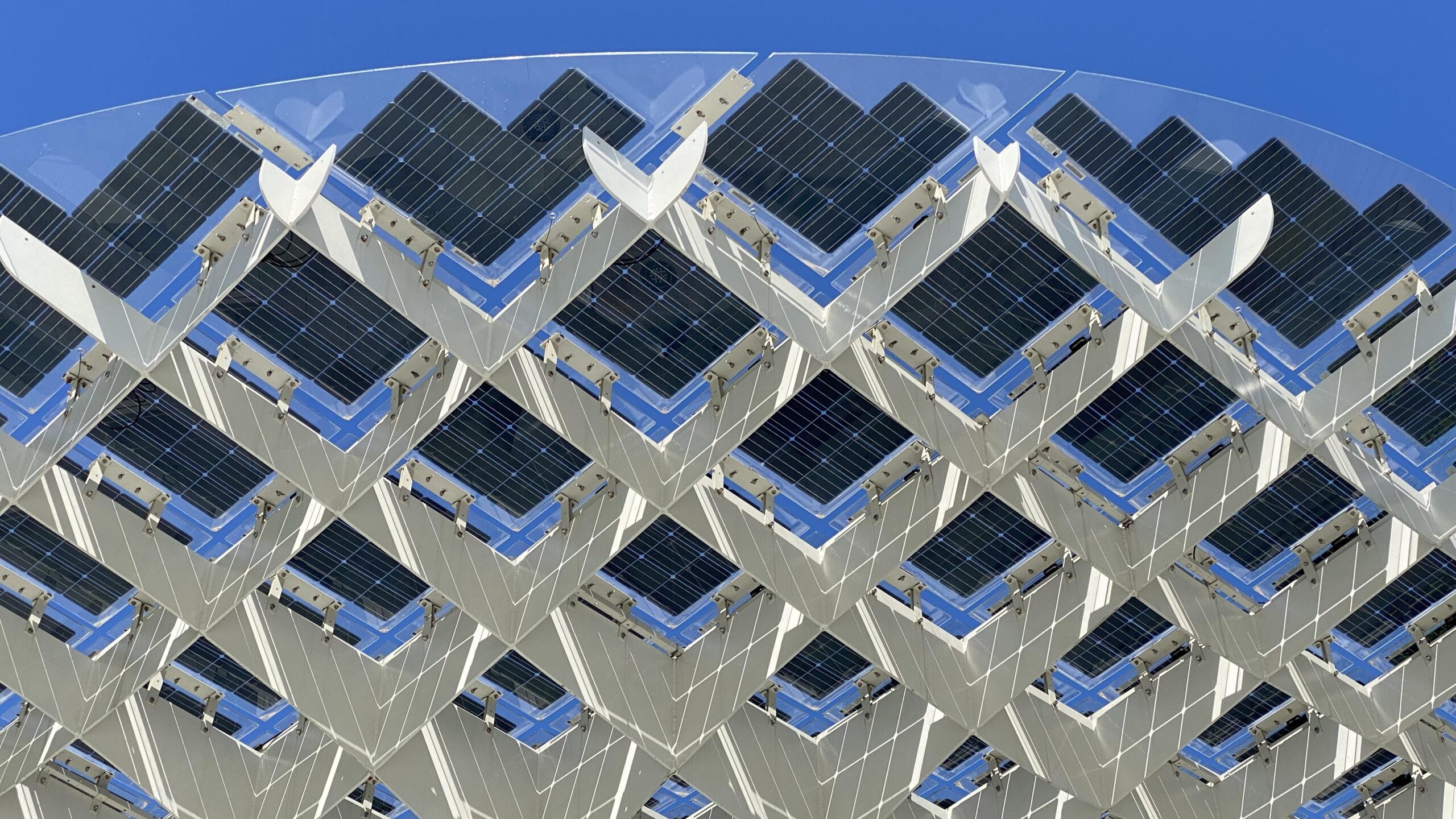
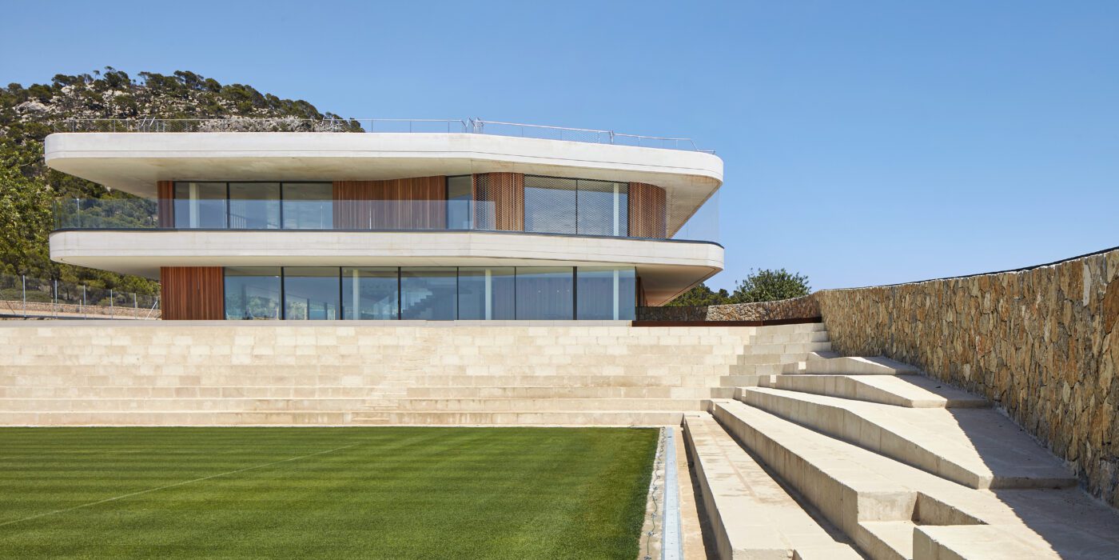
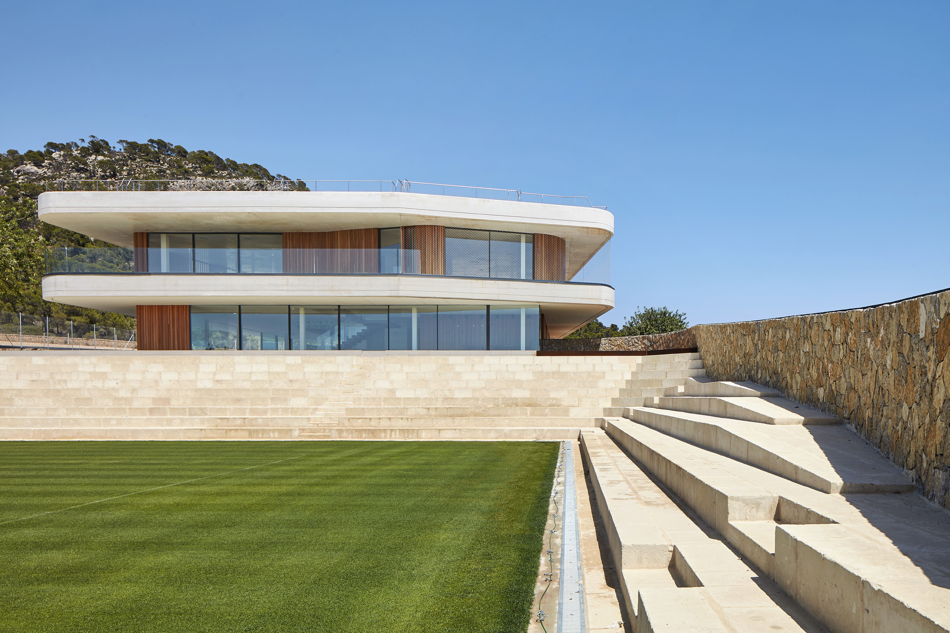
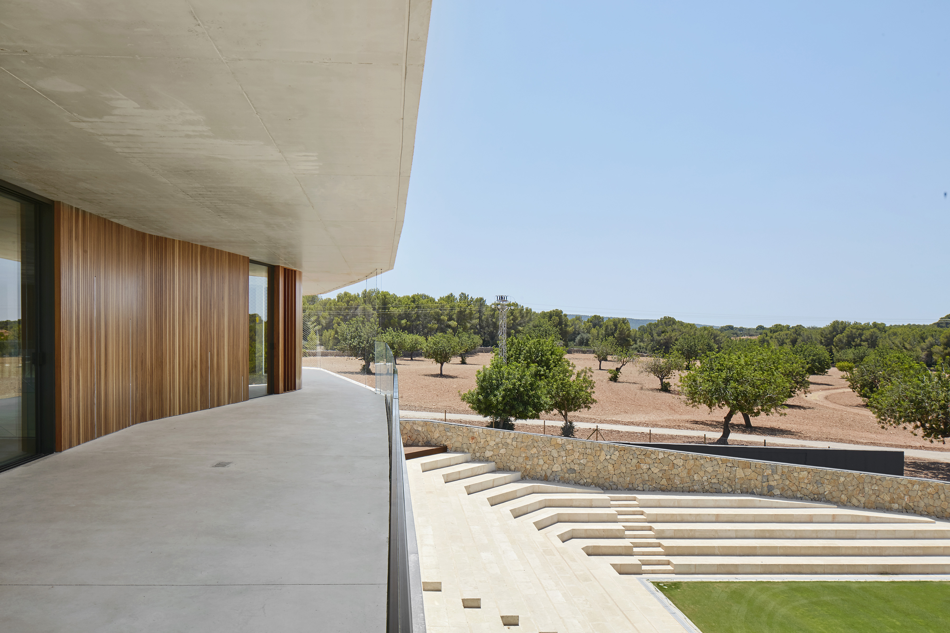
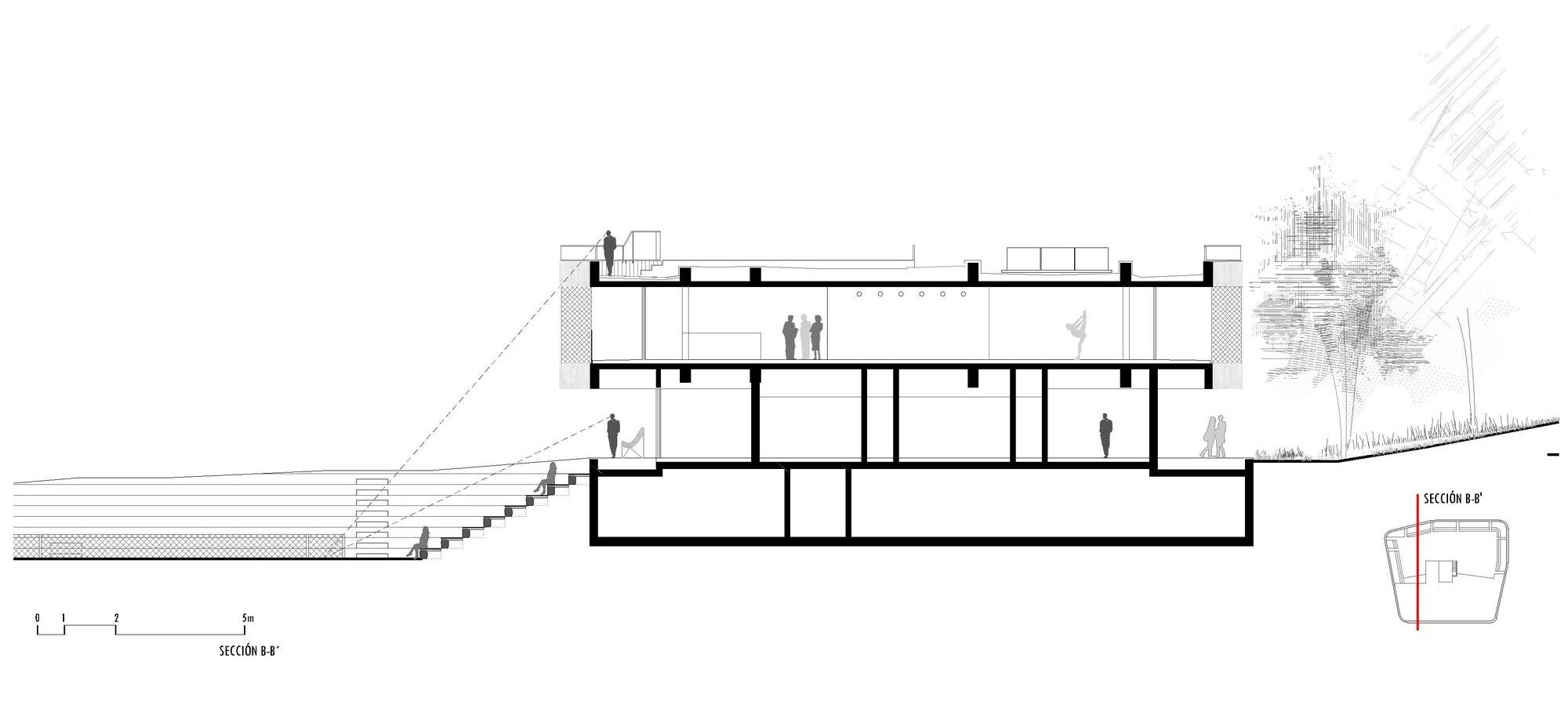 This elegant tennis facility is defined by white concrete and cantilevered slabs in Spain. The complex includes a total of seventeen courts of all surfaces, from grass to clay. The topography of the land called for a terracing strategy in order to place the different courts at different levels following the slope of the hill. As a result, the team set out to design the building as a continuation of that terracing: as seen in section, multiple floating terraces overlook the tennis compound. The Centre Court is the heart of the project. A series of terraces are carved in the hill create a natural stone stadium to seat up to 1500 spectators.
This elegant tennis facility is defined by white concrete and cantilevered slabs in Spain. The complex includes a total of seventeen courts of all surfaces, from grass to clay. The topography of the land called for a terracing strategy in order to place the different courts at different levels following the slope of the hill. As a result, the team set out to design the building as a continuation of that terracing: as seen in section, multiple floating terraces overlook the tennis compound. The Centre Court is the heart of the project. A series of terraces are carved in the hill create a natural stone stadium to seat up to 1500 spectators.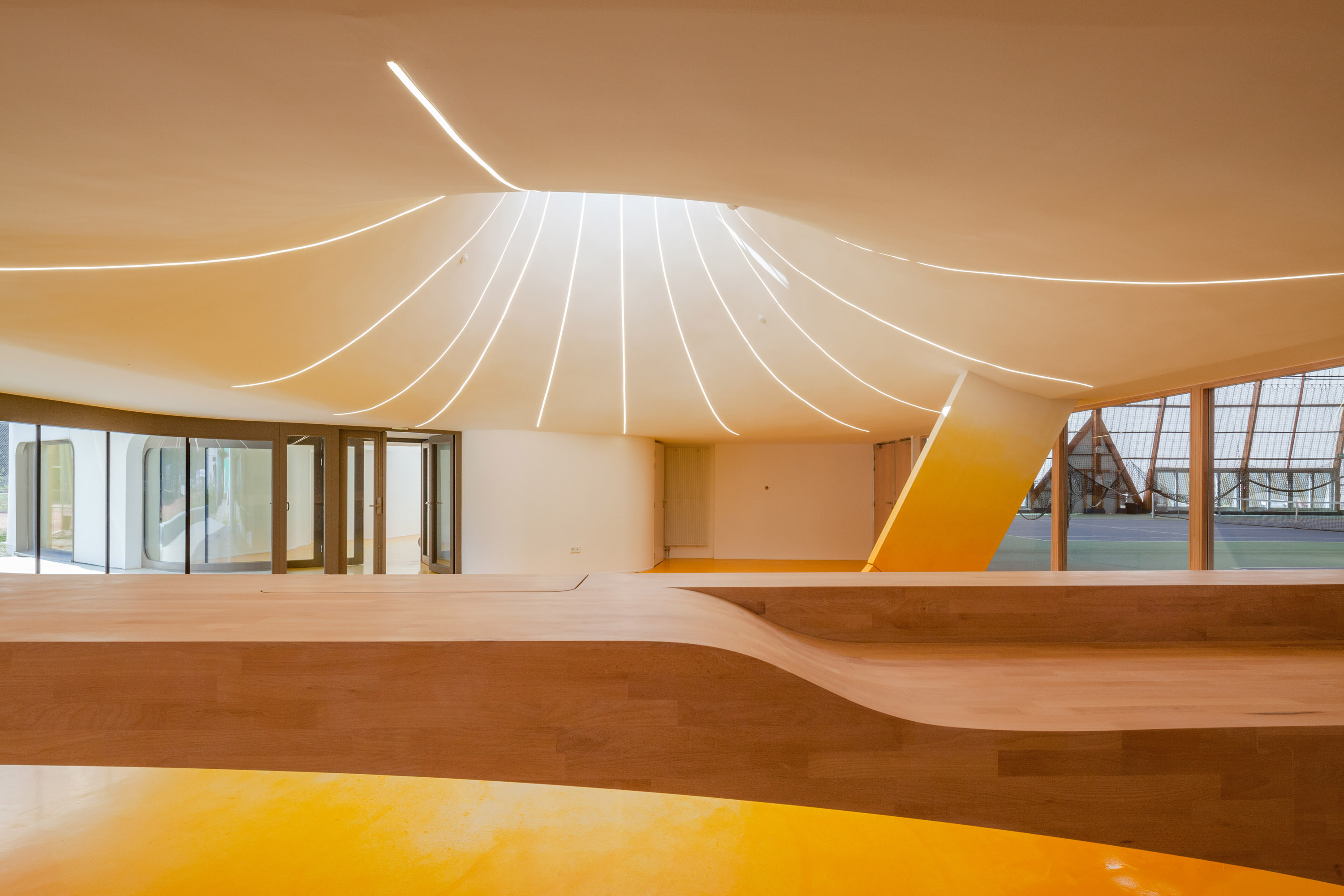
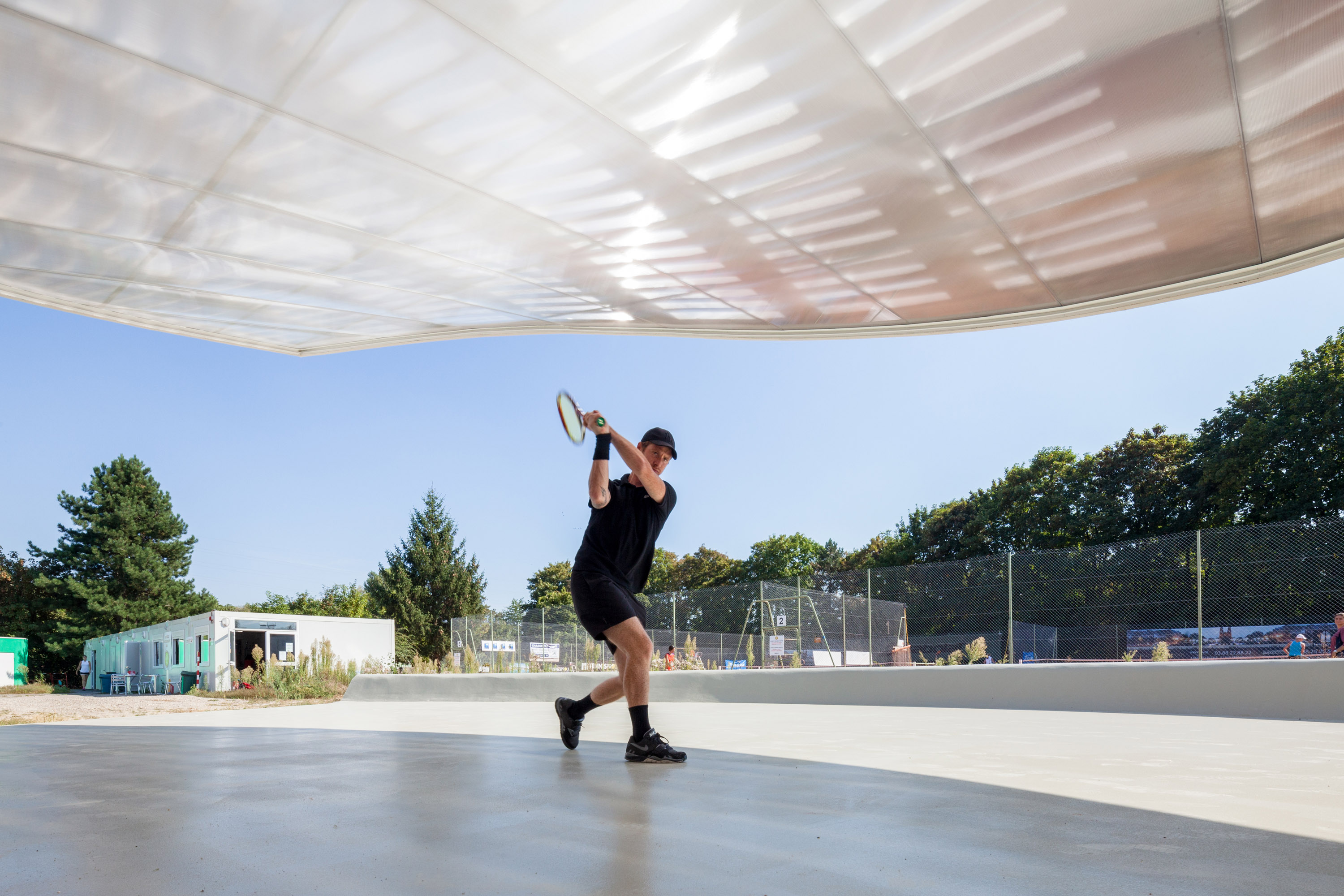
 In Strasbourg, the idea was to create a new tennis hall building for three covered tennis courts and and a new club house. The design is directly inspired by people and how they flow in and through the building. Inside, sky domes and a special color treatment on the floor was chosen to increase day light. Areas where natural light falls were treated with a beige resin, while the room borders and corners are treated with a deep orange resin. The soaring roof forms and domes are readily seen in section, and how the building compares in scale to adjacent structures.
In Strasbourg, the idea was to create a new tennis hall building for three covered tennis courts and and a new club house. The design is directly inspired by people and how they flow in and through the building. Inside, sky domes and a special color treatment on the floor was chosen to increase day light. Areas where natural light falls were treated with a beige resin, while the room borders and corners are treated with a deep orange resin. The soaring roof forms and domes are readily seen in section, and how the building compares in scale to adjacent structures.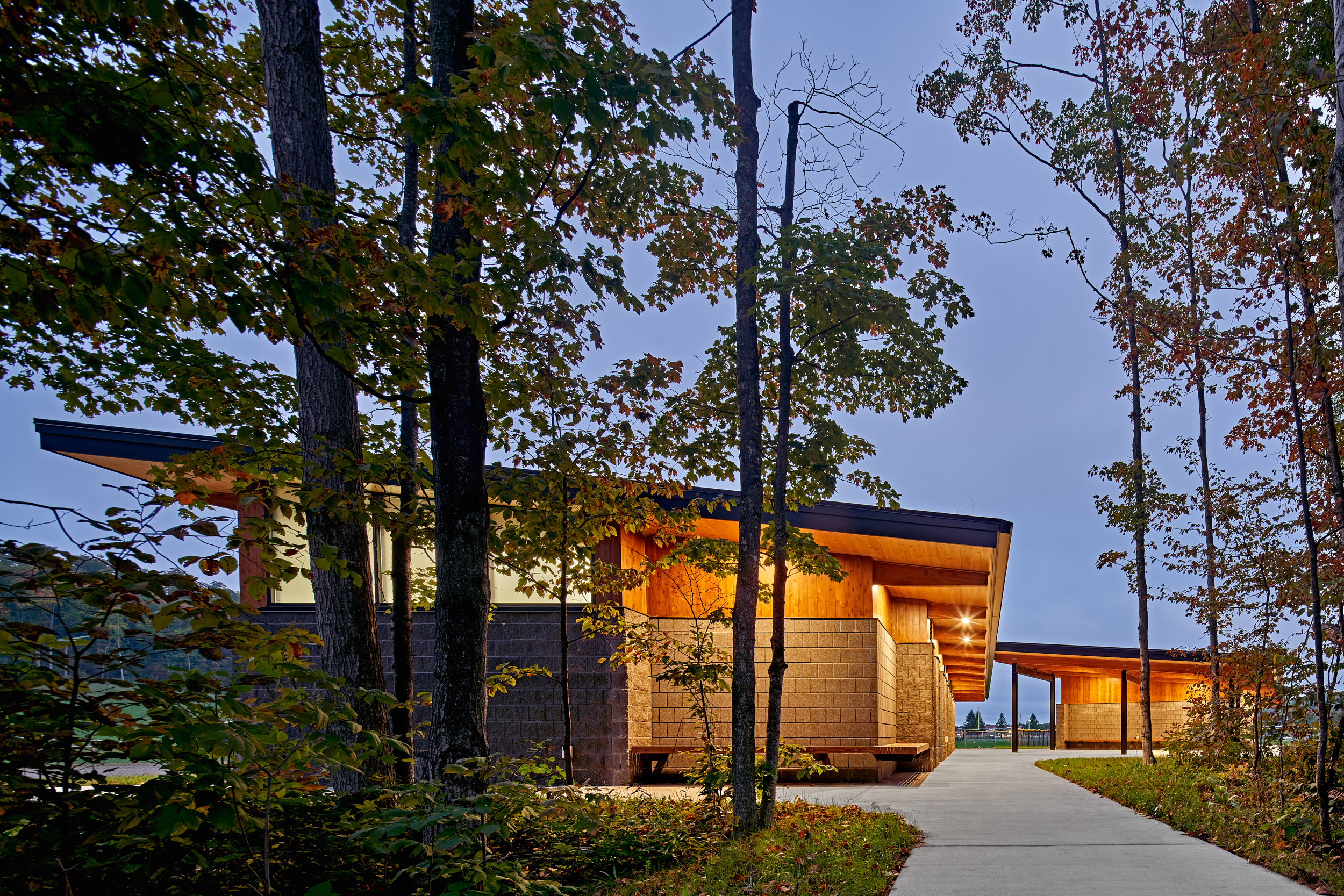
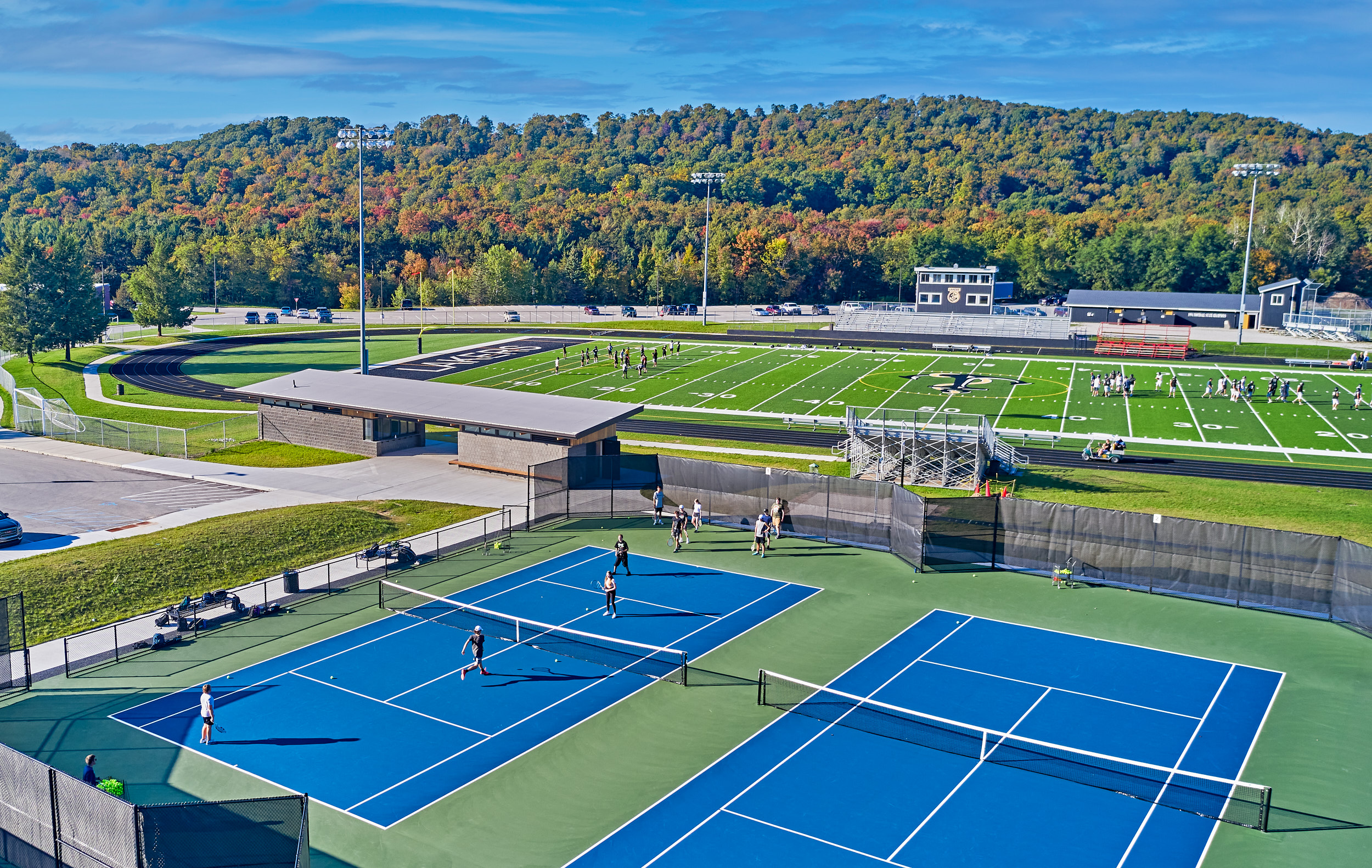
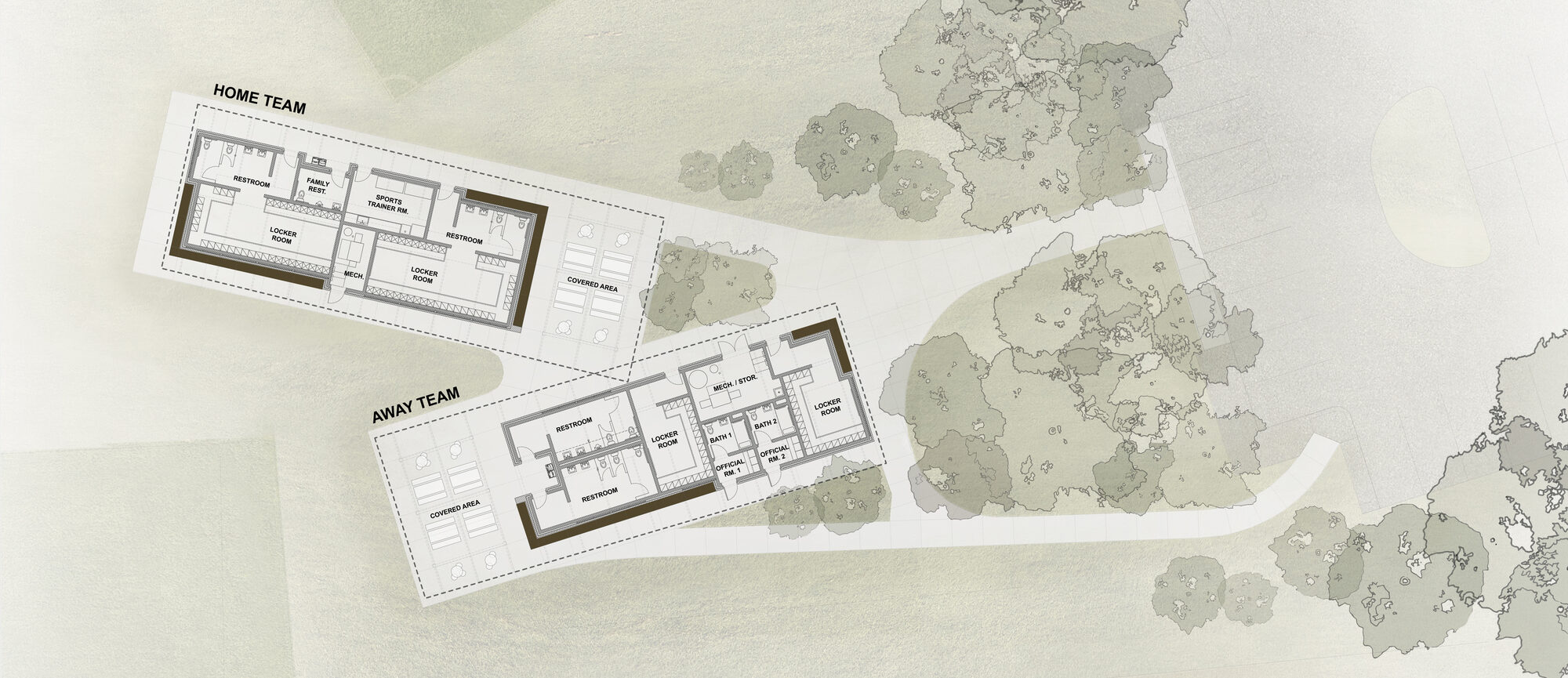 The Glen Lake Community Schools project was made with three components: a new bus garage; new team rooms for home team and visitor teams for soccer and softball; and a new tennis complex with a gateway building. The floor plan drawing for the team rooms showcases how the pavilion structures were organized and designed, emphasizing connection to the outdoors and with a series of welcoming overhangs. By opening to natural light, using natural materials like glulam beams, and the use of insulated roof panels, the team wanted to highlight the uniqueness of the Glen Lake community and its commitment to the natural environment and energy efficiency.
The Glen Lake Community Schools project was made with three components: a new bus garage; new team rooms for home team and visitor teams for soccer and softball; and a new tennis complex with a gateway building. The floor plan drawing for the team rooms showcases how the pavilion structures were organized and designed, emphasizing connection to the outdoors and with a series of welcoming overhangs. By opening to natural light, using natural materials like glulam beams, and the use of insulated roof panels, the team wanted to highlight the uniqueness of the Glen Lake community and its commitment to the natural environment and energy efficiency.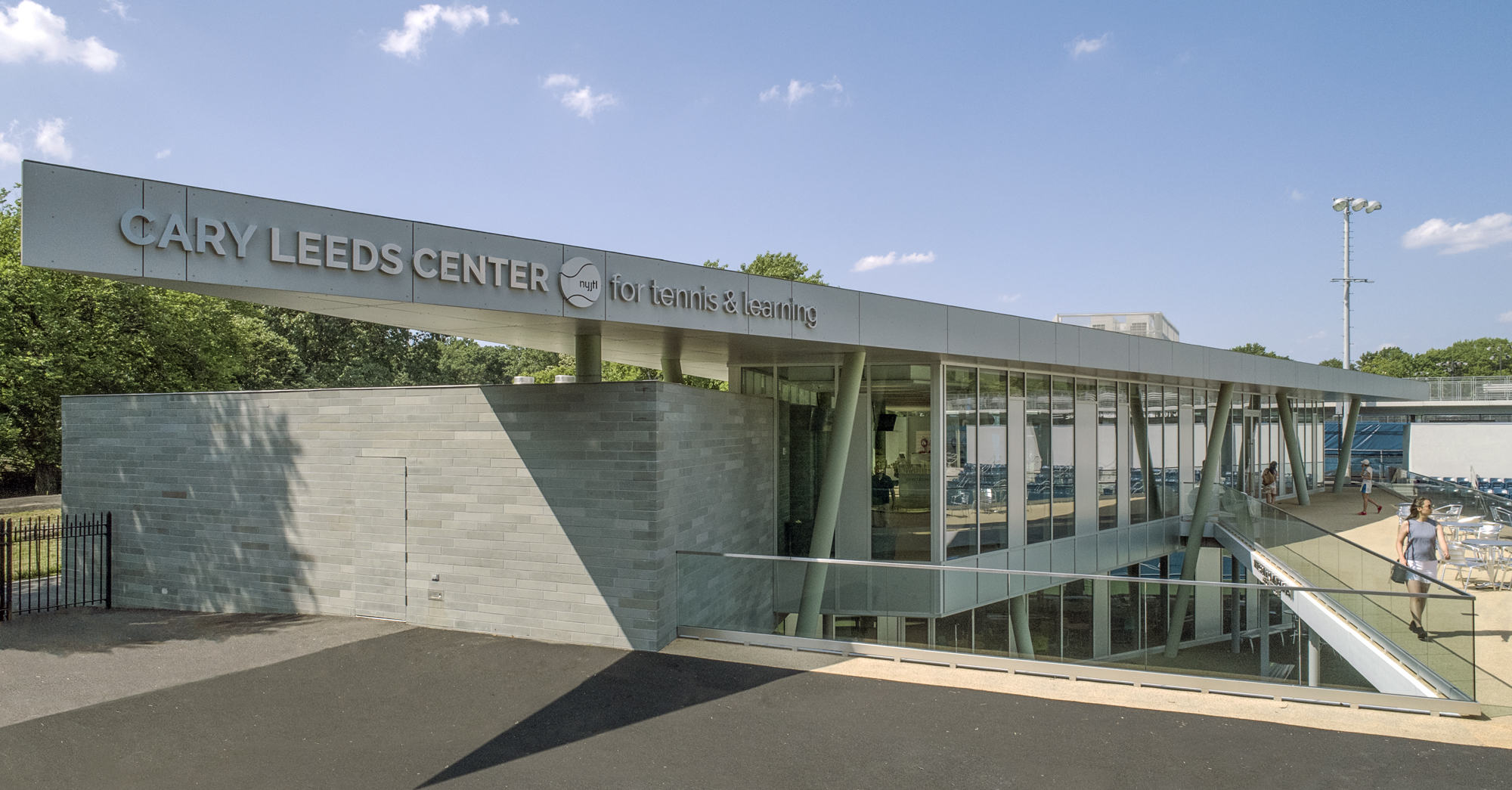
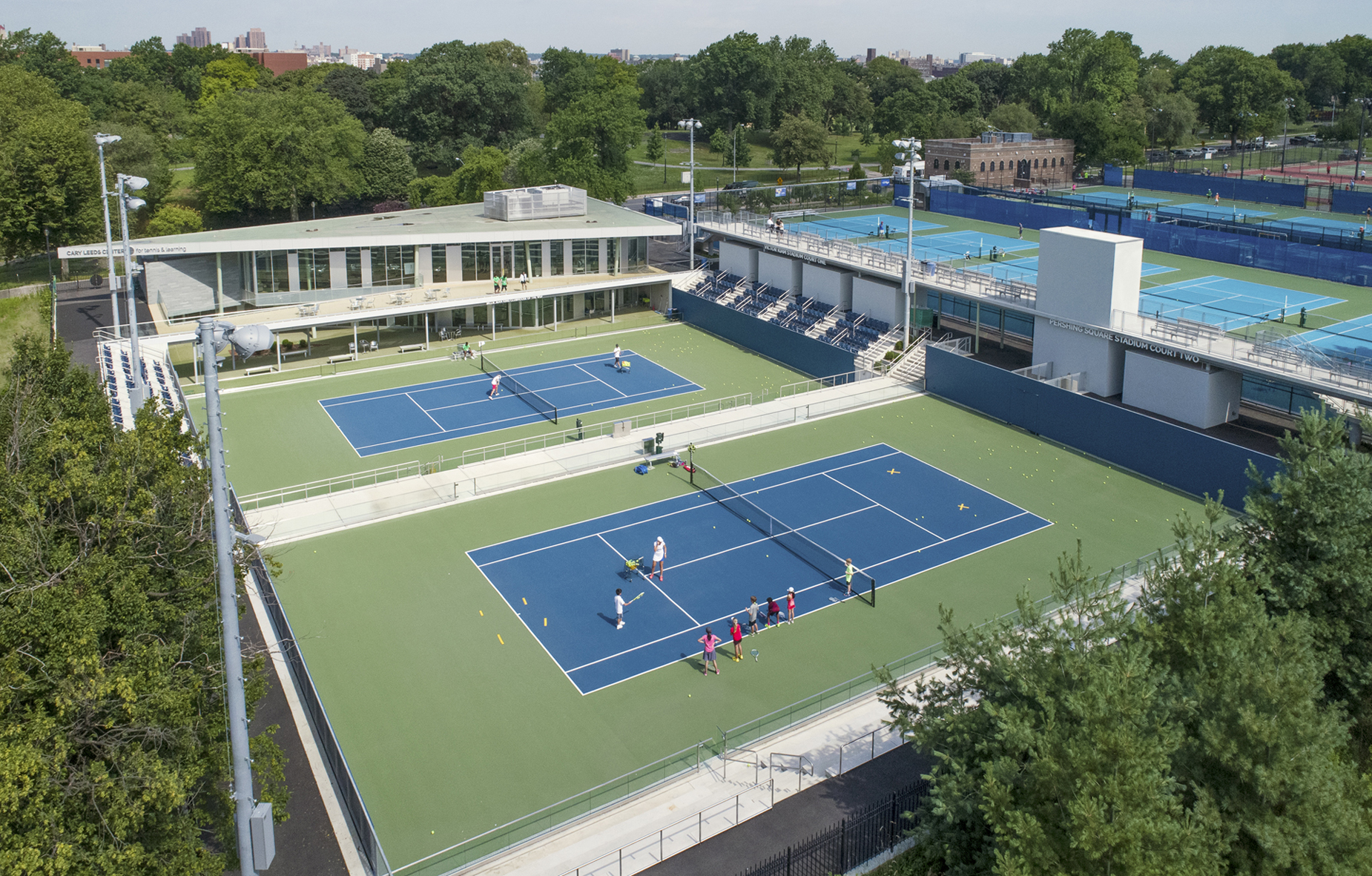
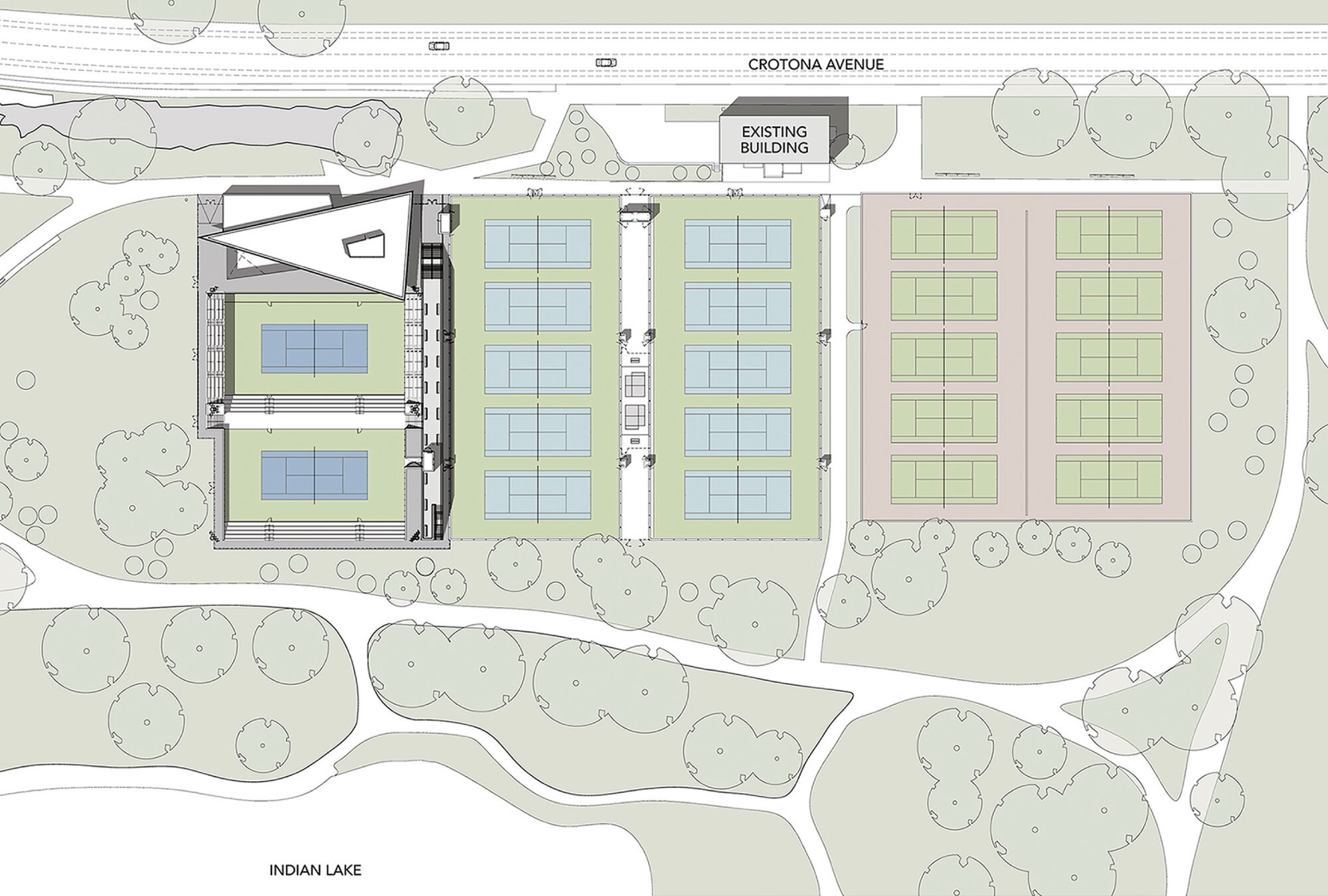 GLUCK+ designed the Cary Leeds Center for Tennis & Learning as a multi-use facility. The complex is where underserved youth in New York City can receive free tennis lessons and academic help. As the flagship site for New York Junior Tennis & Learning, the center was made to host local, national and international tournaments. Sited in the natural parkland of Crotona Park, the project included a clubhouse, public tennis courts, and sunken exhibition courts. The building and stadium courts were partially buried as a strategy to minimize the impact of a large structure in the park and also to take advantage of geothermal heating and cooling.
GLUCK+ designed the Cary Leeds Center for Tennis & Learning as a multi-use facility. The complex is where underserved youth in New York City can receive free tennis lessons and academic help. As the flagship site for New York Junior Tennis & Learning, the center was made to host local, national and international tournaments. Sited in the natural parkland of Crotona Park, the project included a clubhouse, public tennis courts, and sunken exhibition courts. The building and stadium courts were partially buried as a strategy to minimize the impact of a large structure in the park and also to take advantage of geothermal heating and cooling.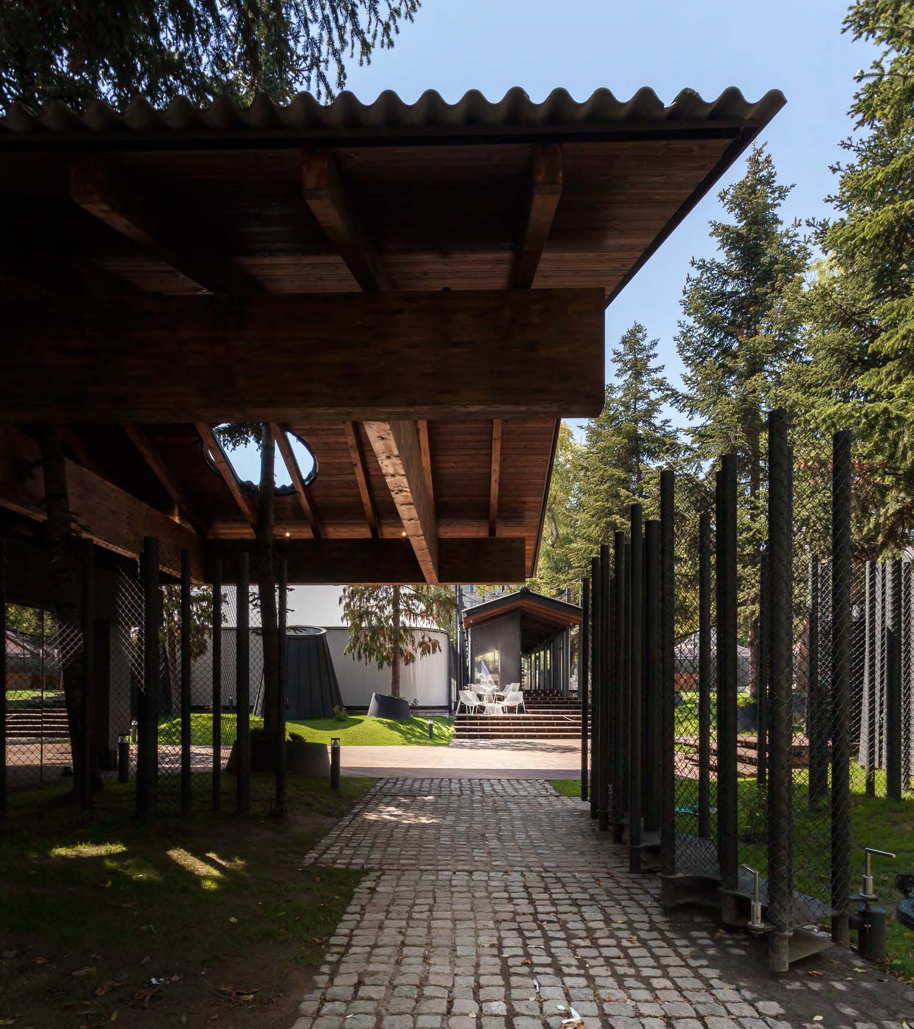
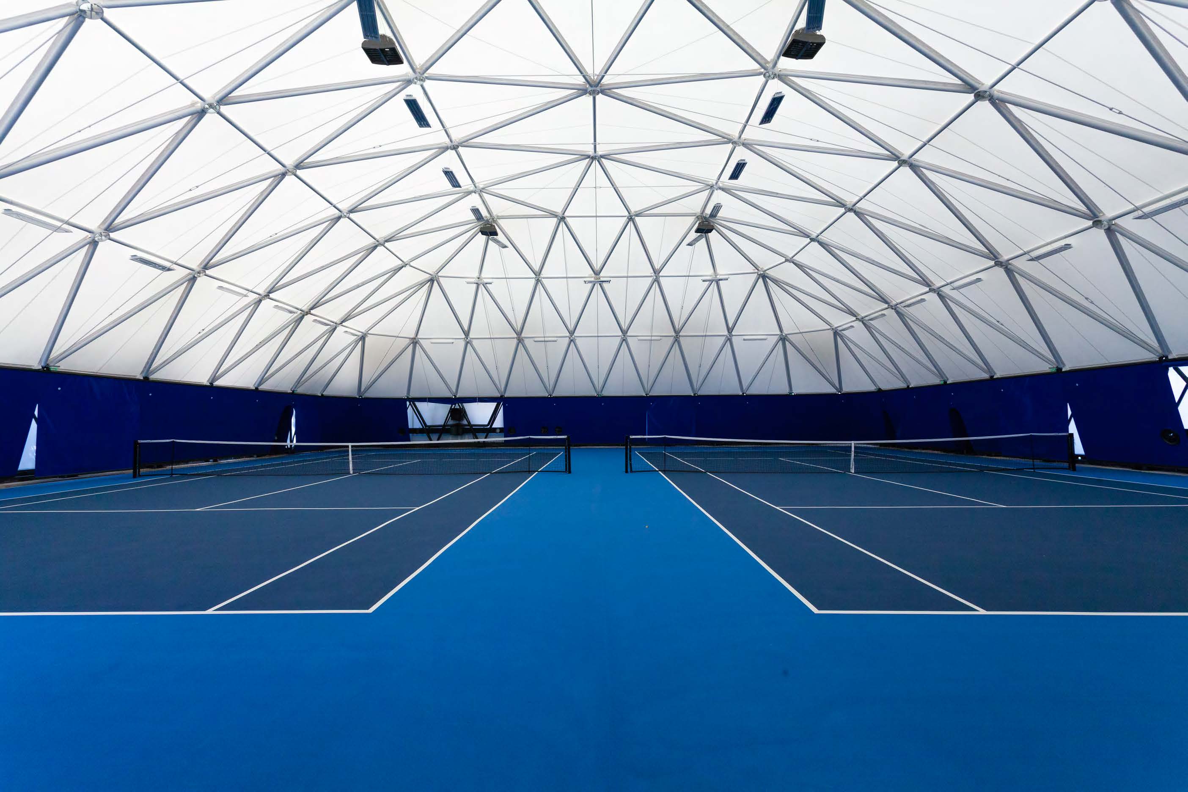
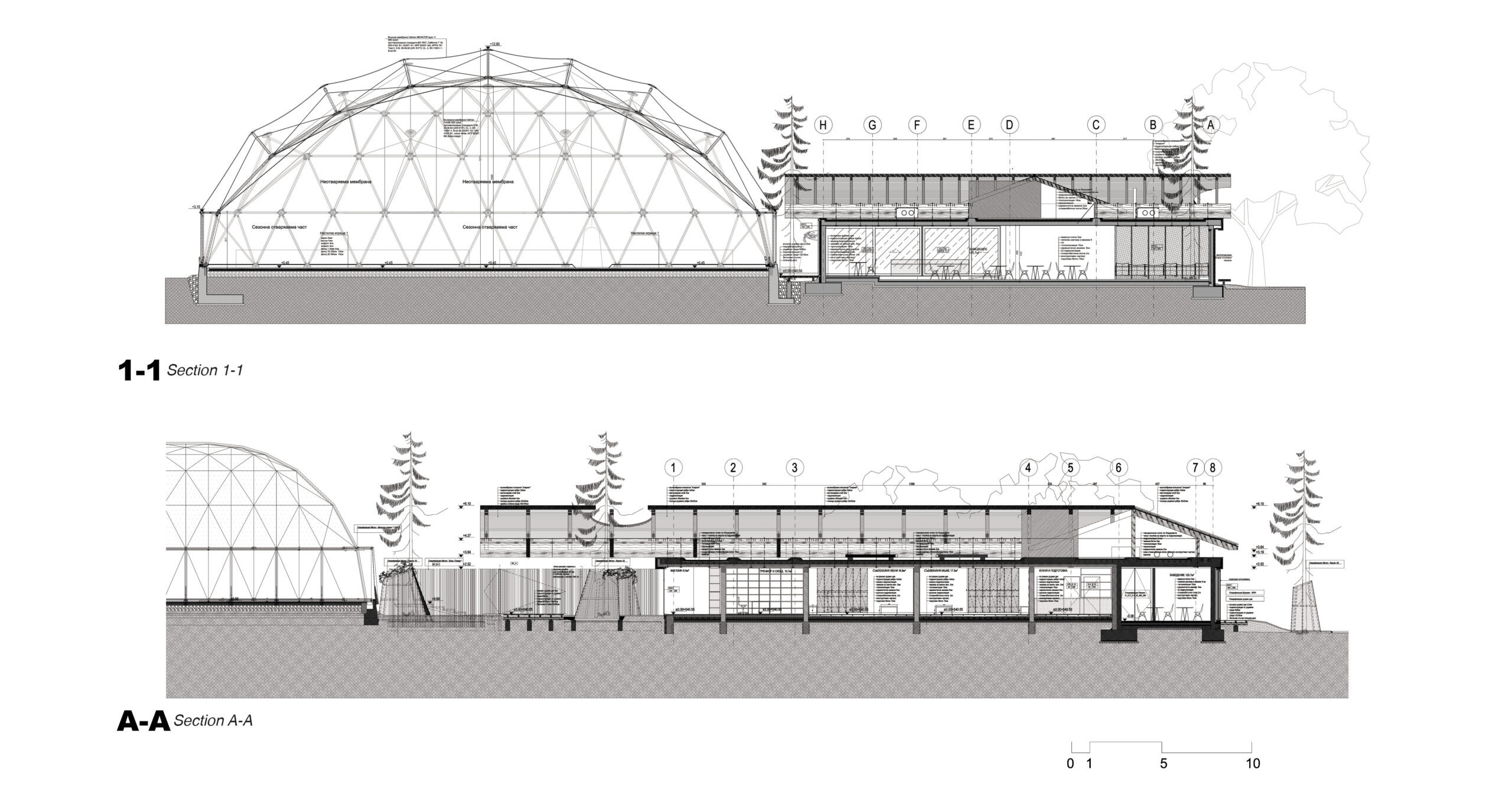
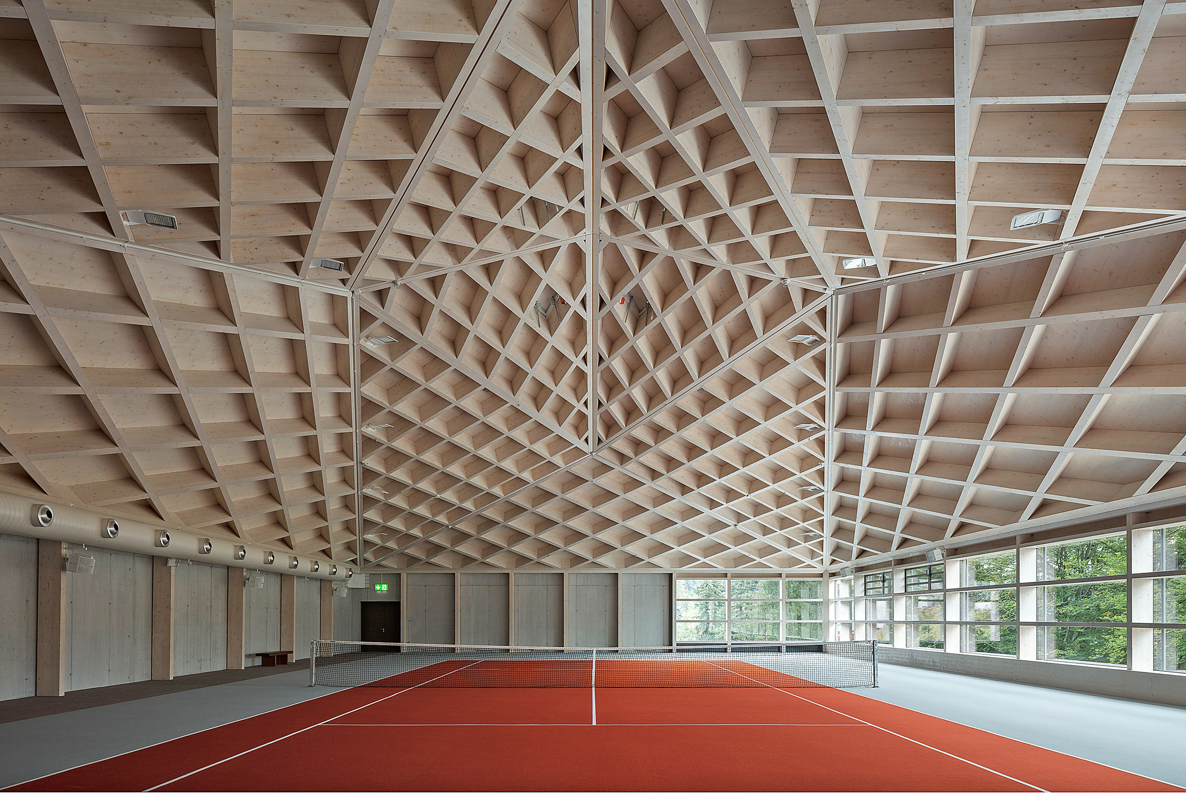
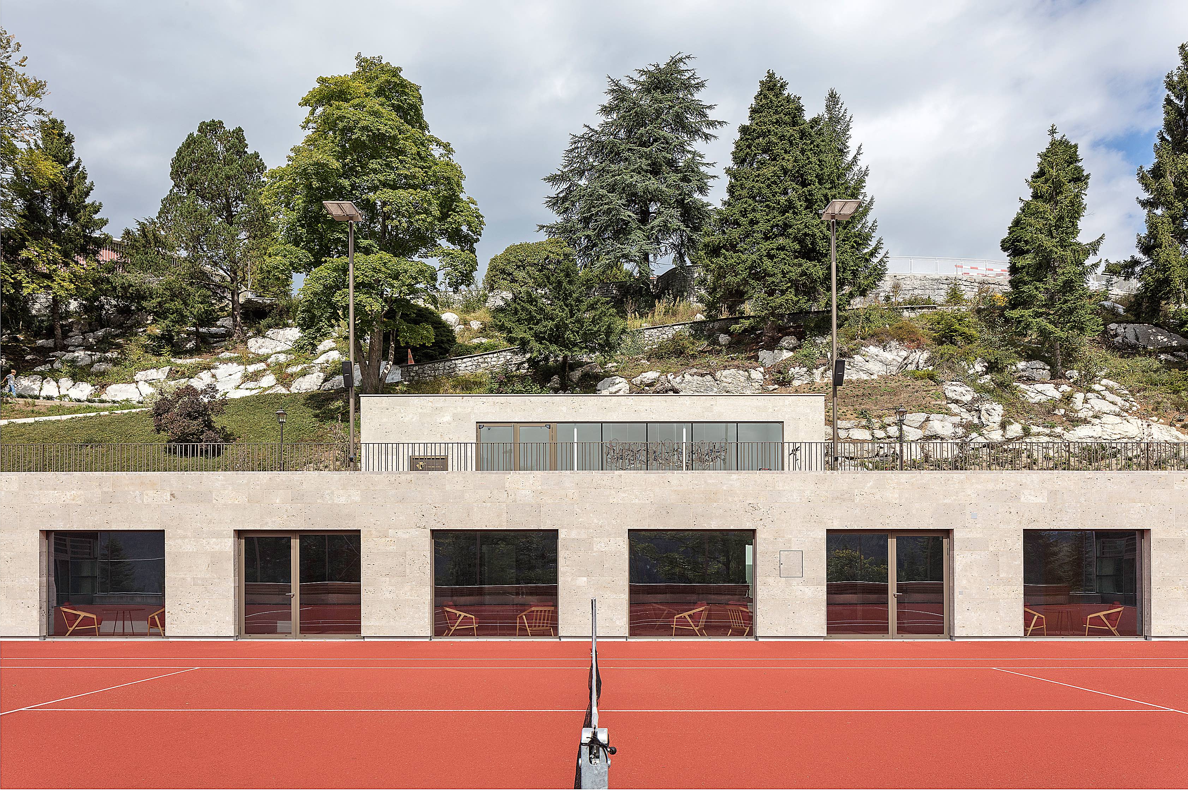
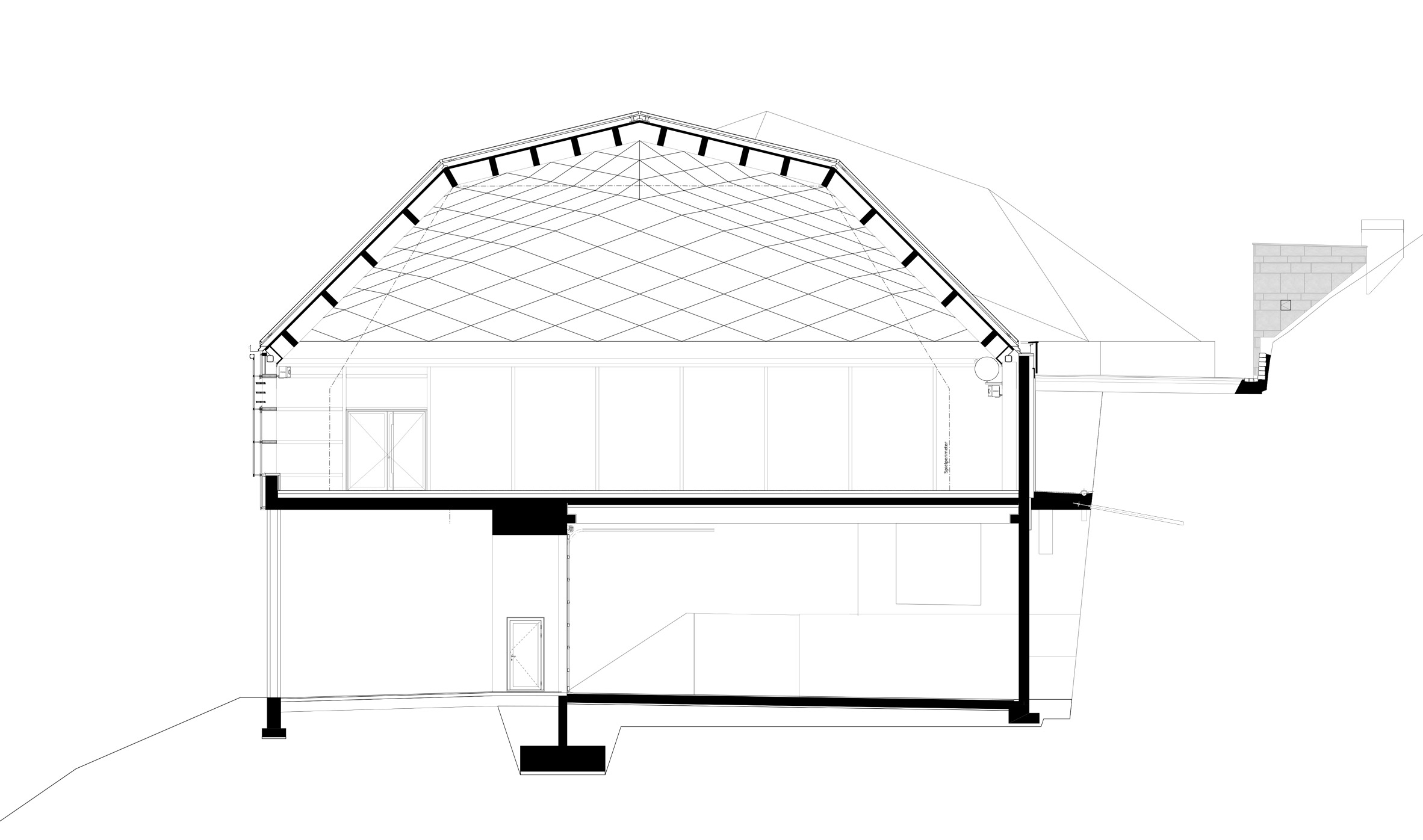 This temple to tennis was built in Switzerland. As seen in the drawings, the
This temple to tennis was built in Switzerland. As seen in the drawings, the 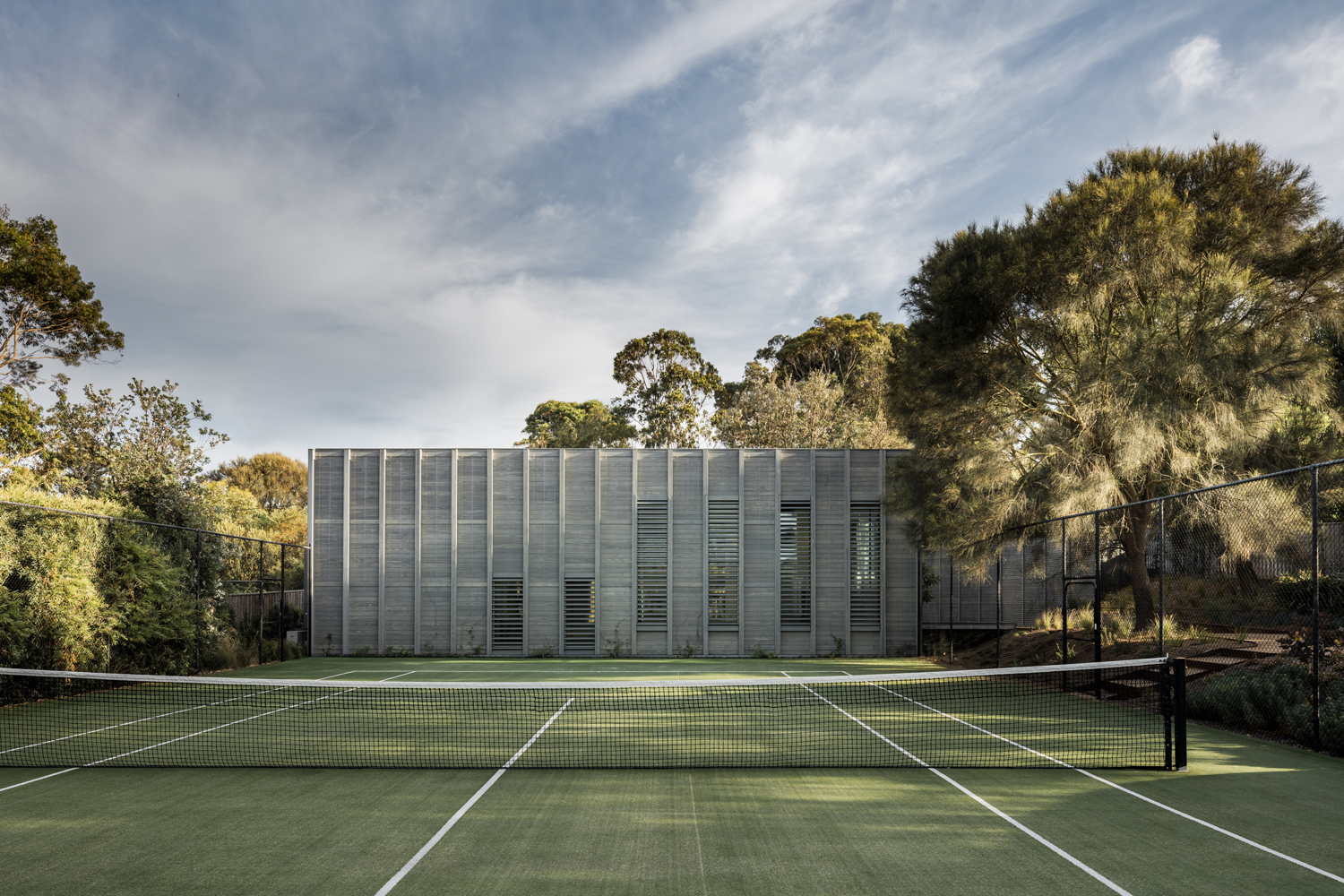
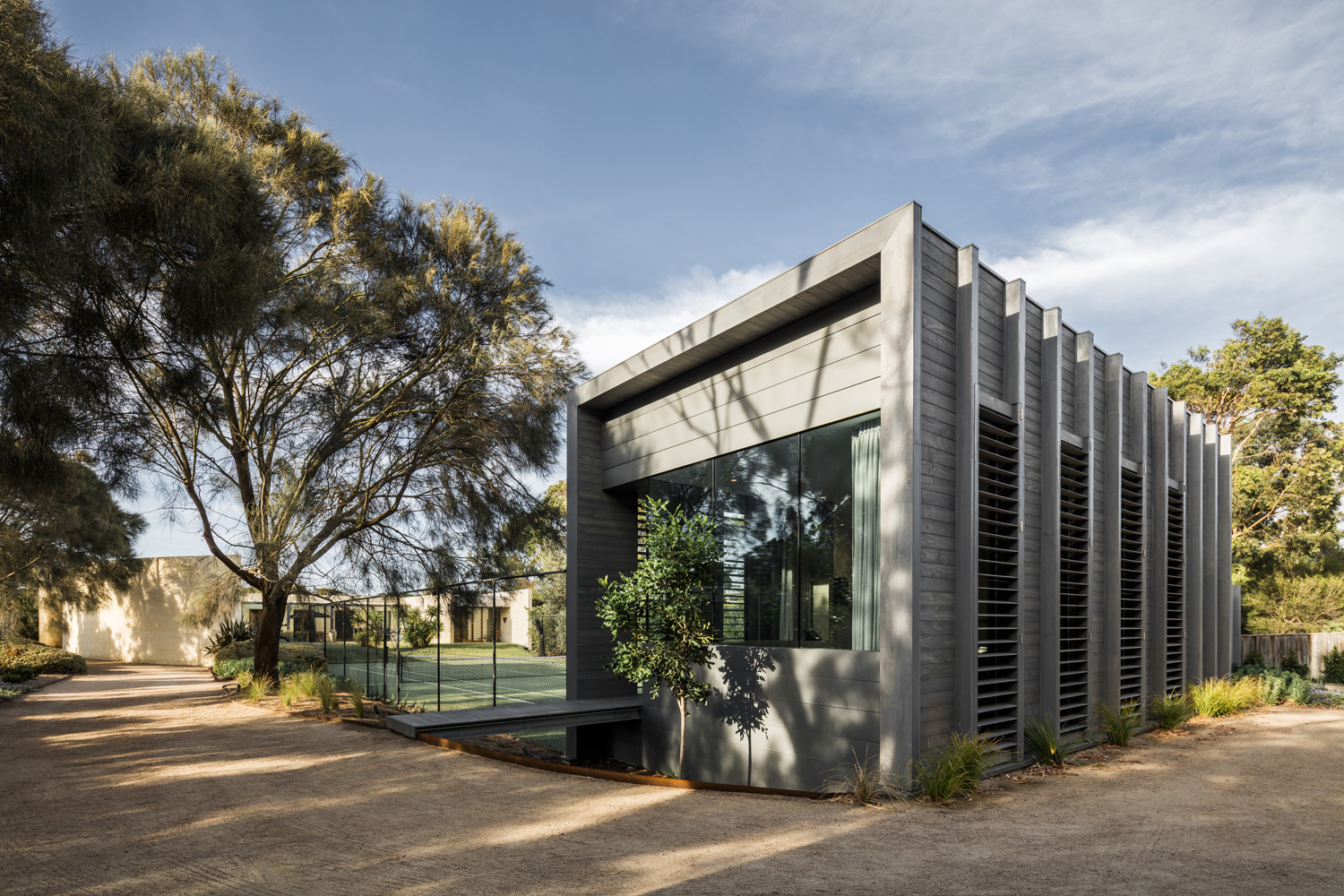
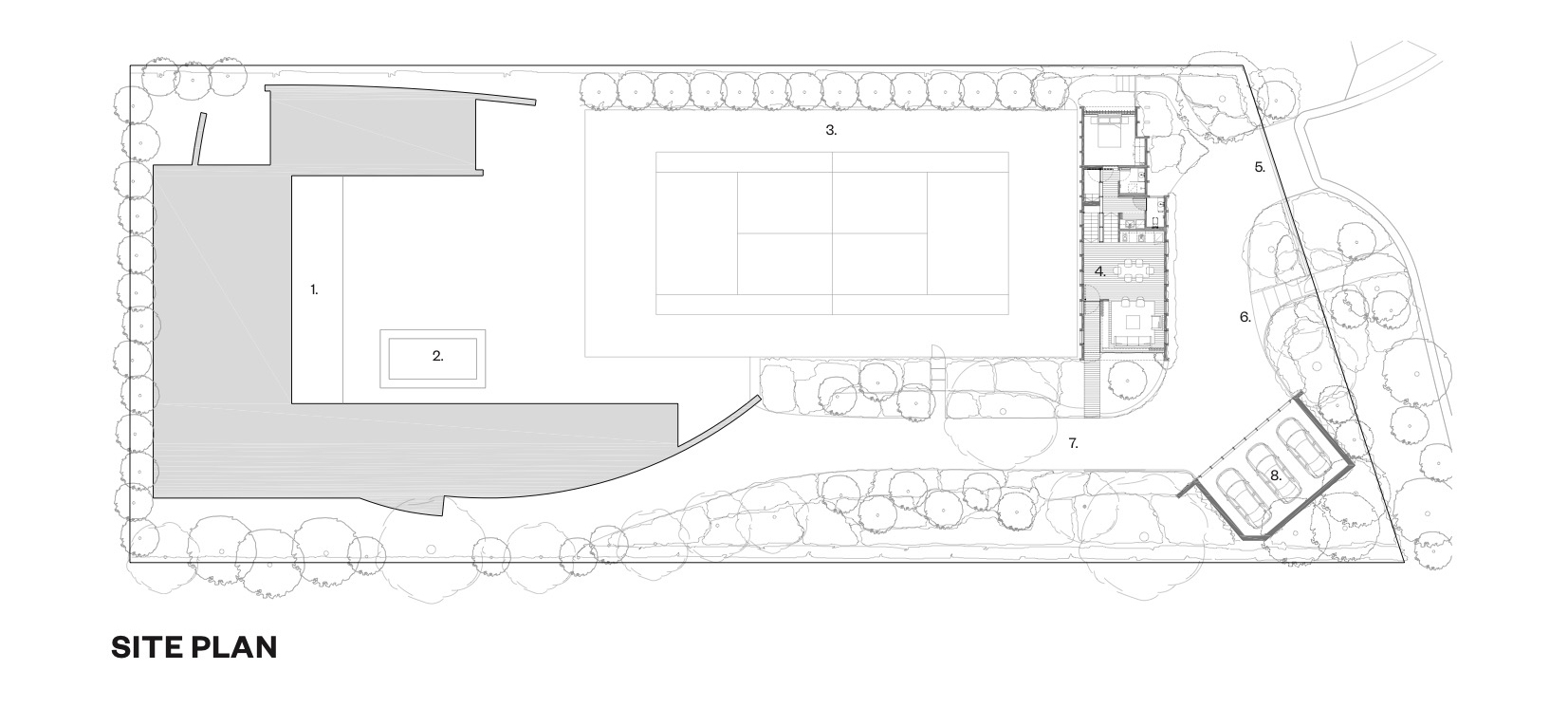 Adjacent to the court, this guest house is located within the grounds of an existing family beach house in a secluded coastal setting. The client required a guest house that would embrace the native landscape while establishing its own identity distinct from the existing house. The team’s design concept was to create a building as a landscape element that forms a backdrop to the existing tennis court and is nestled within the surrounding vegetation. A rectilinear timber pavilion was built with weathered grey cladding and climbers growing up over the walls to give the appearance of a simple timber fence within the landscape.
Adjacent to the court, this guest house is located within the grounds of an existing family beach house in a secluded coastal setting. The client required a guest house that would embrace the native landscape while establishing its own identity distinct from the existing house. The team’s design concept was to create a building as a landscape element that forms a backdrop to the existing tennis court and is nestled within the surrounding vegetation. A rectilinear timber pavilion was built with weathered grey cladding and climbers growing up over the walls to give the appearance of a simple timber fence within the landscape.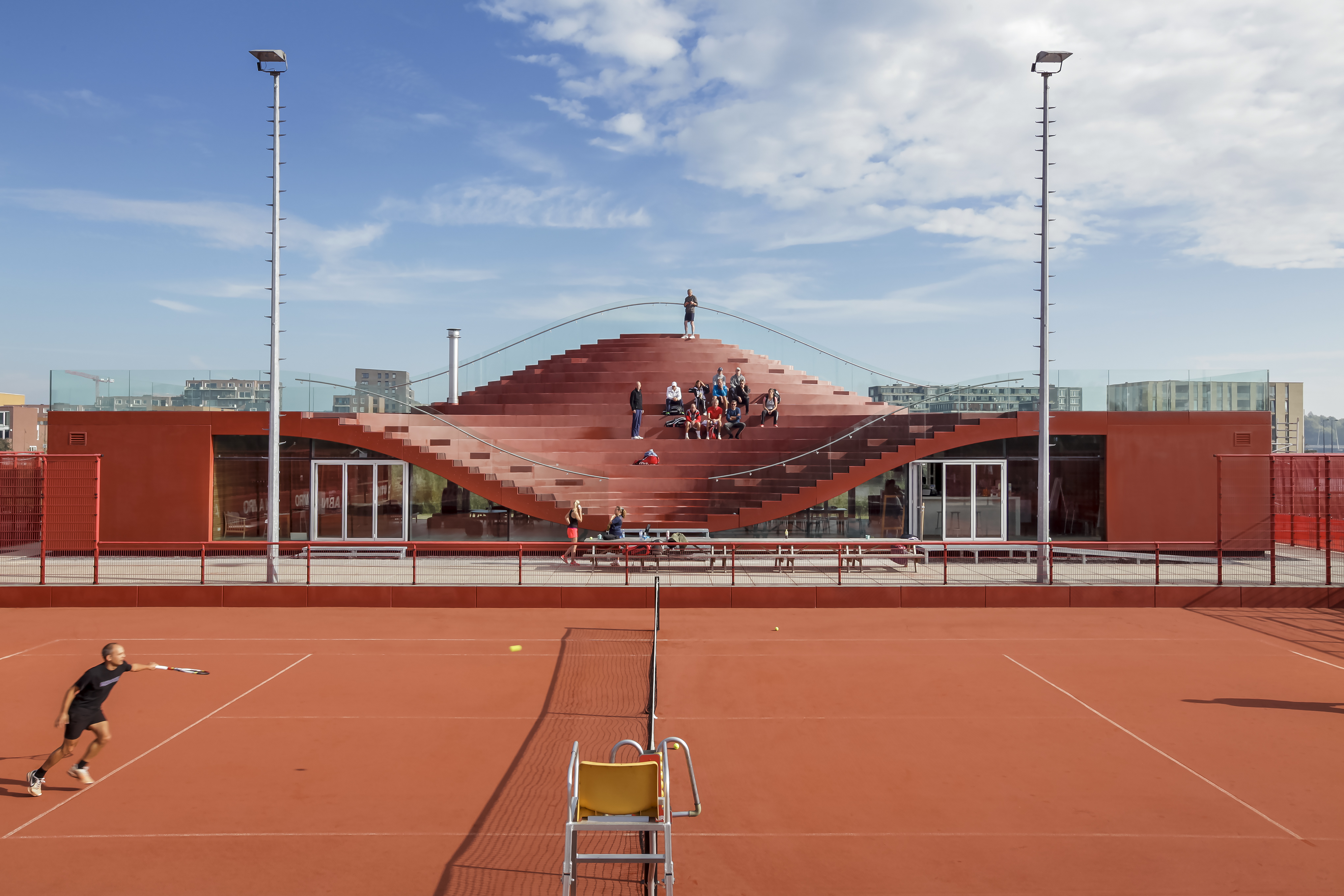
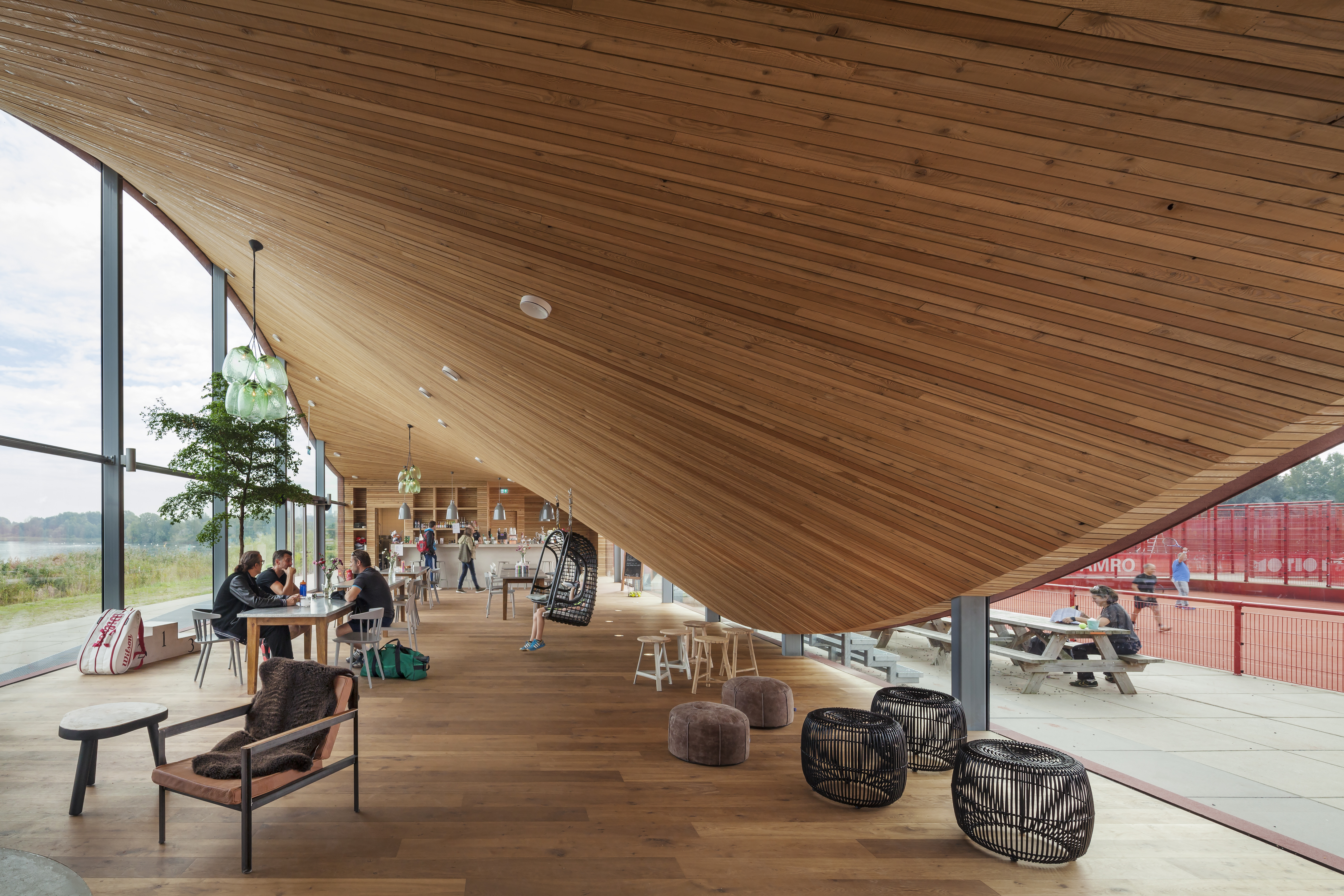
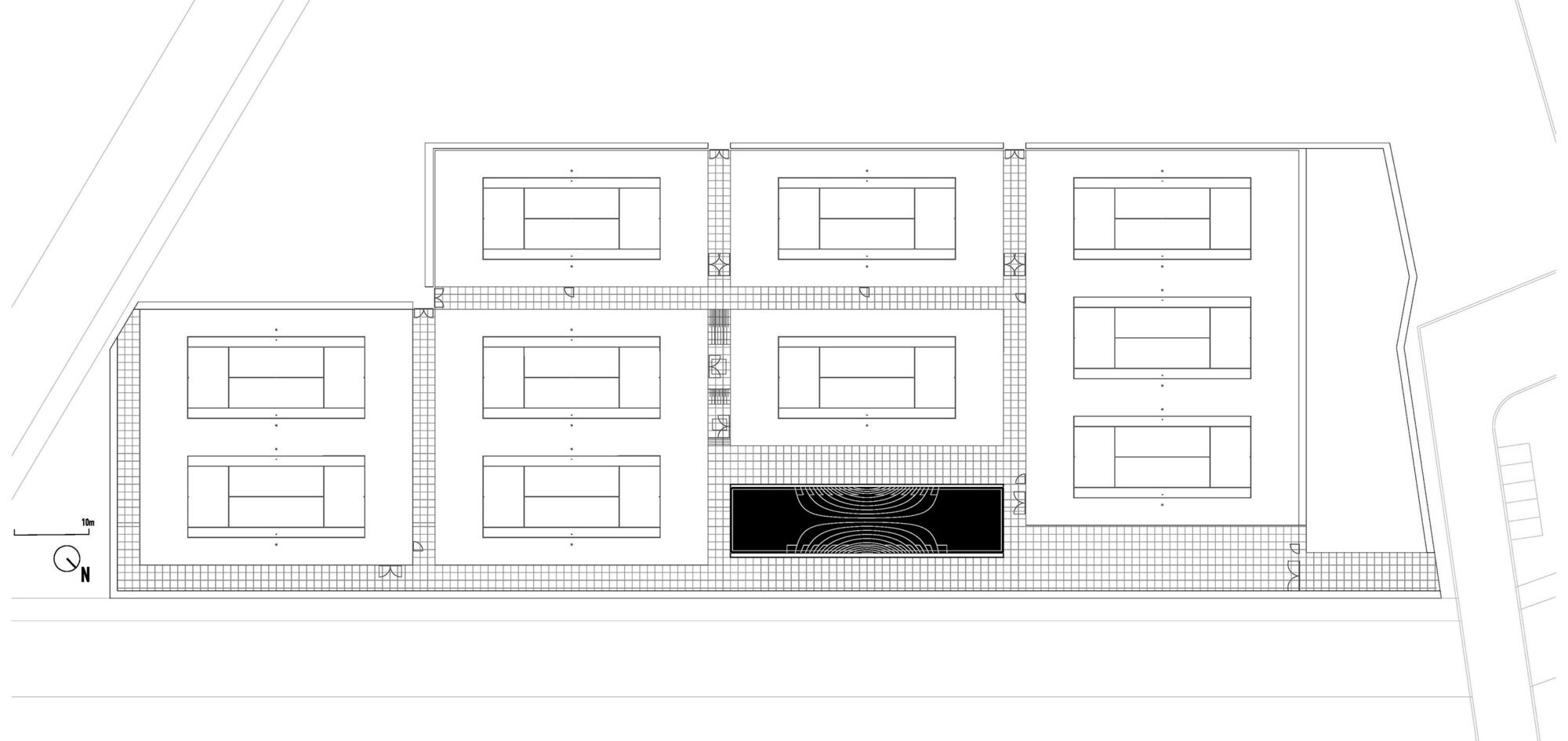 MVRDV’s famous Couch project was built in IJburg, a new district to the east of Amsterdam. The newly formed IJburg Tennis Club included ten clay courts and a tennis school. The clubhouse was made to be the heart of the center, providing both a viewing platform and a club overlooking the water. The challenge was to create a building that worked as a central gathering area, a living room for IJburg. The result is a clubhouse with a roof dipping down towards the south and raised towards the north, creating an informal tribune for the club. Inside, the construction is clad with FSC-certified wood, with the outside fully sealed with an EPDM polymer hotspray in the same color and texture as the clay tennis courts.
MVRDV’s famous Couch project was built in IJburg, a new district to the east of Amsterdam. The newly formed IJburg Tennis Club included ten clay courts and a tennis school. The clubhouse was made to be the heart of the center, providing both a viewing platform and a club overlooking the water. The challenge was to create a building that worked as a central gathering area, a living room for IJburg. The result is a clubhouse with a roof dipping down towards the south and raised towards the north, creating an informal tribune for the club. Inside, the construction is clad with FSC-certified wood, with the outside fully sealed with an EPDM polymer hotspray in the same color and texture as the clay tennis courts.

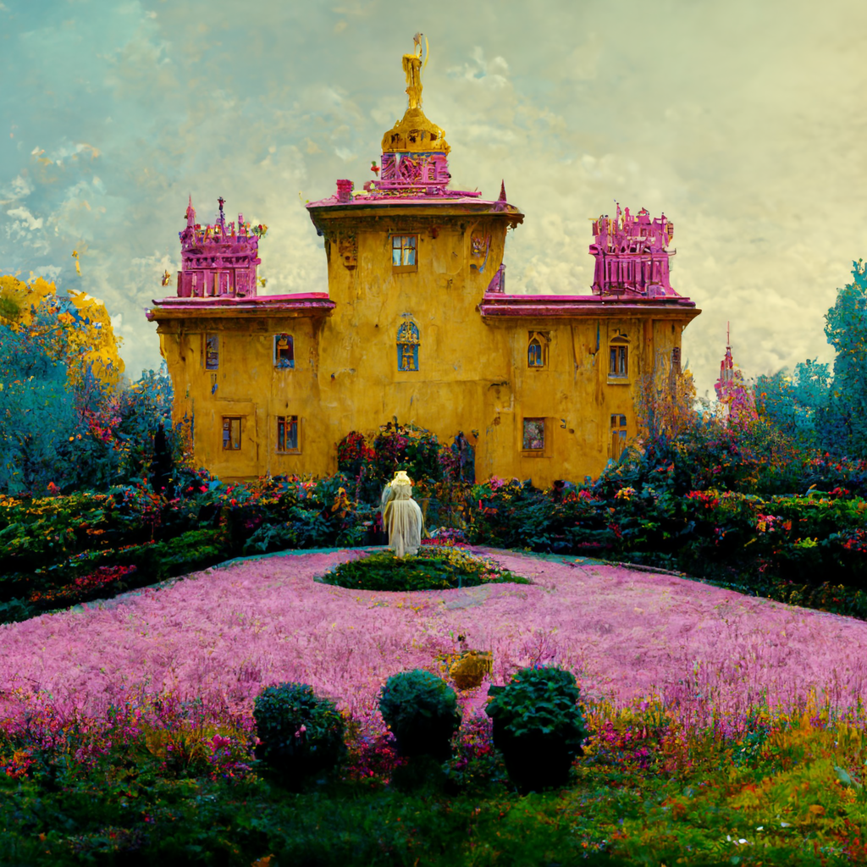
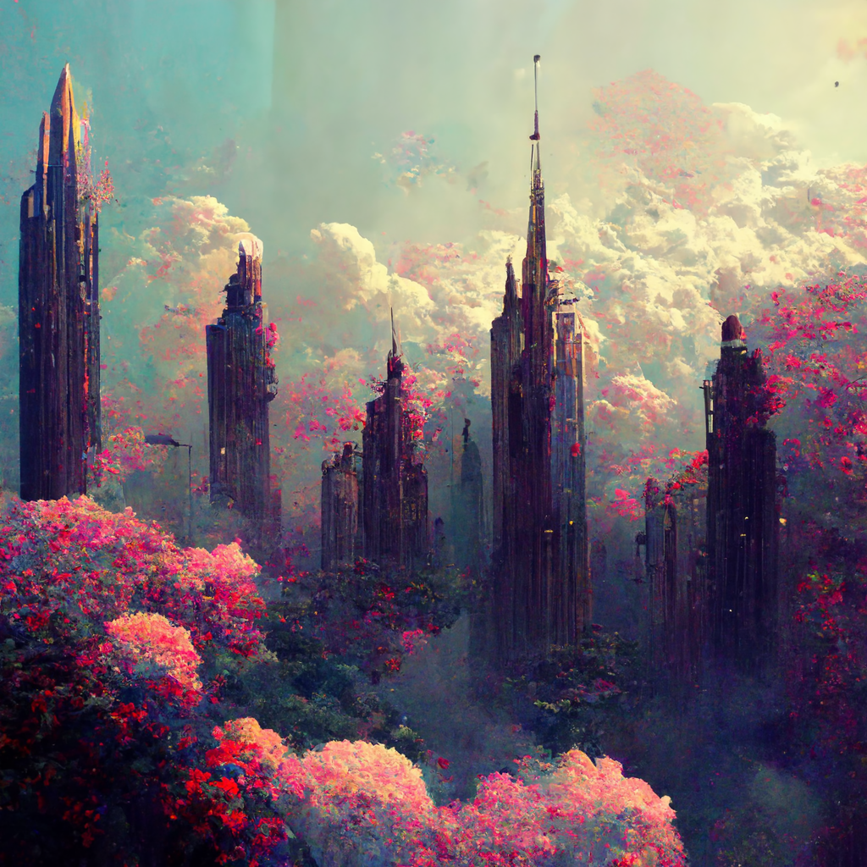
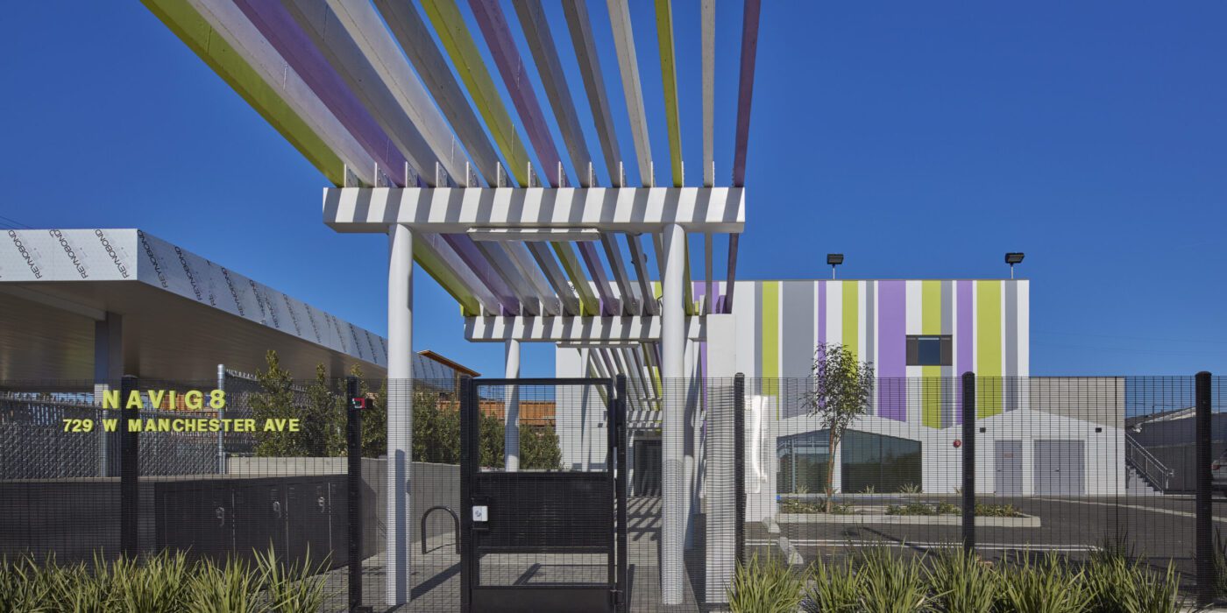
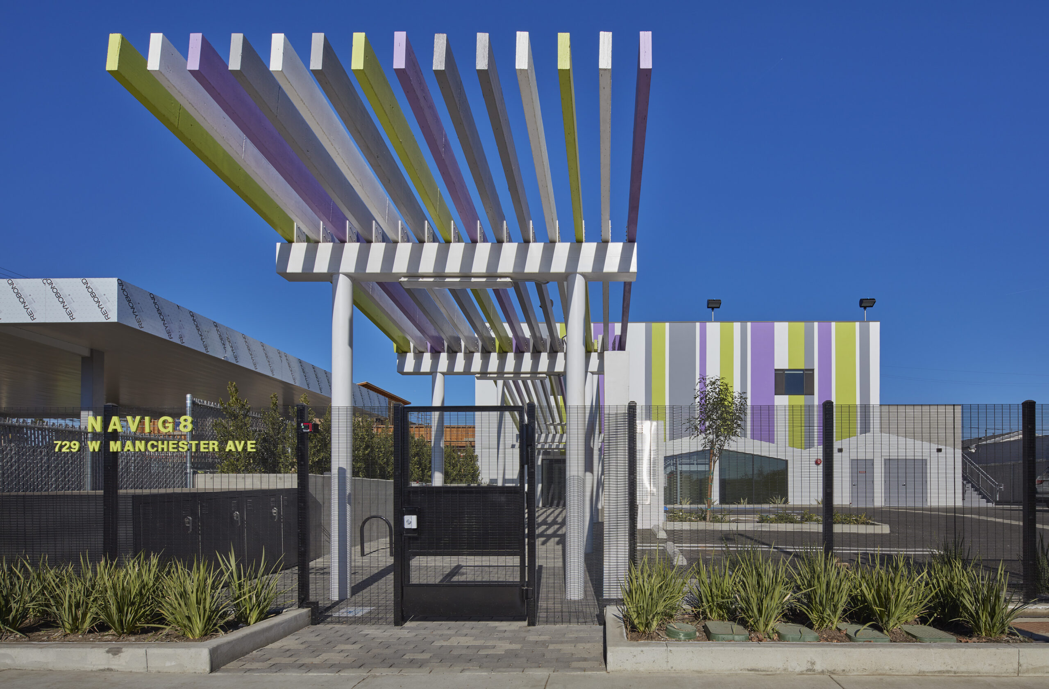
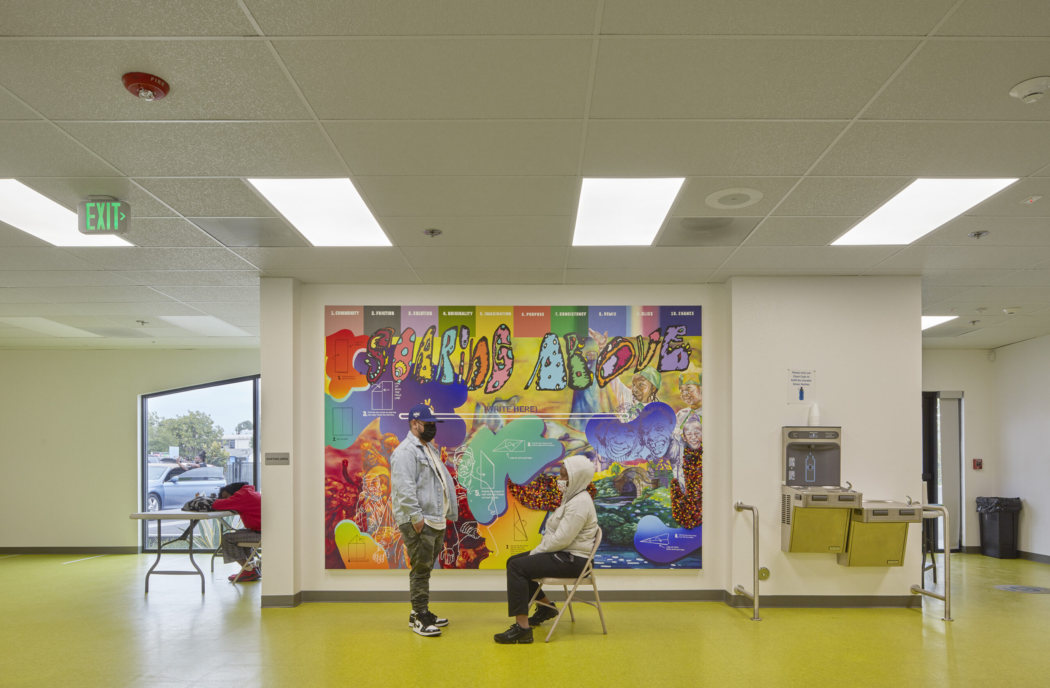 According to figures published by the Los Angeles Homeless Services in 2022, LA County has the largest homeless population in the US — with almost 70,000 people in urgent need of housing. Completed in 2021, the Council 8 District Navigation Center was designed to offer assistance and some degree of security for those living on the streets of the city’s southwestern neighborhoods.
According to figures published by the Los Angeles Homeless Services in 2022, LA County has the largest homeless population in the US — with almost 70,000 people in urgent need of housing. Completed in 2021, the Council 8 District Navigation Center was designed to offer assistance and some degree of security for those living on the streets of the city’s southwestern neighborhoods.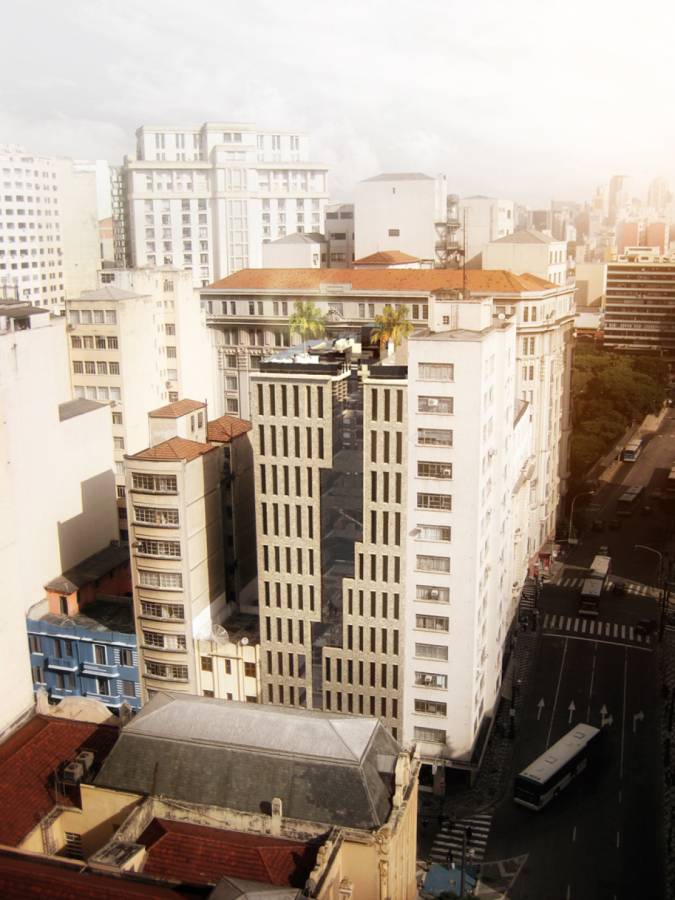
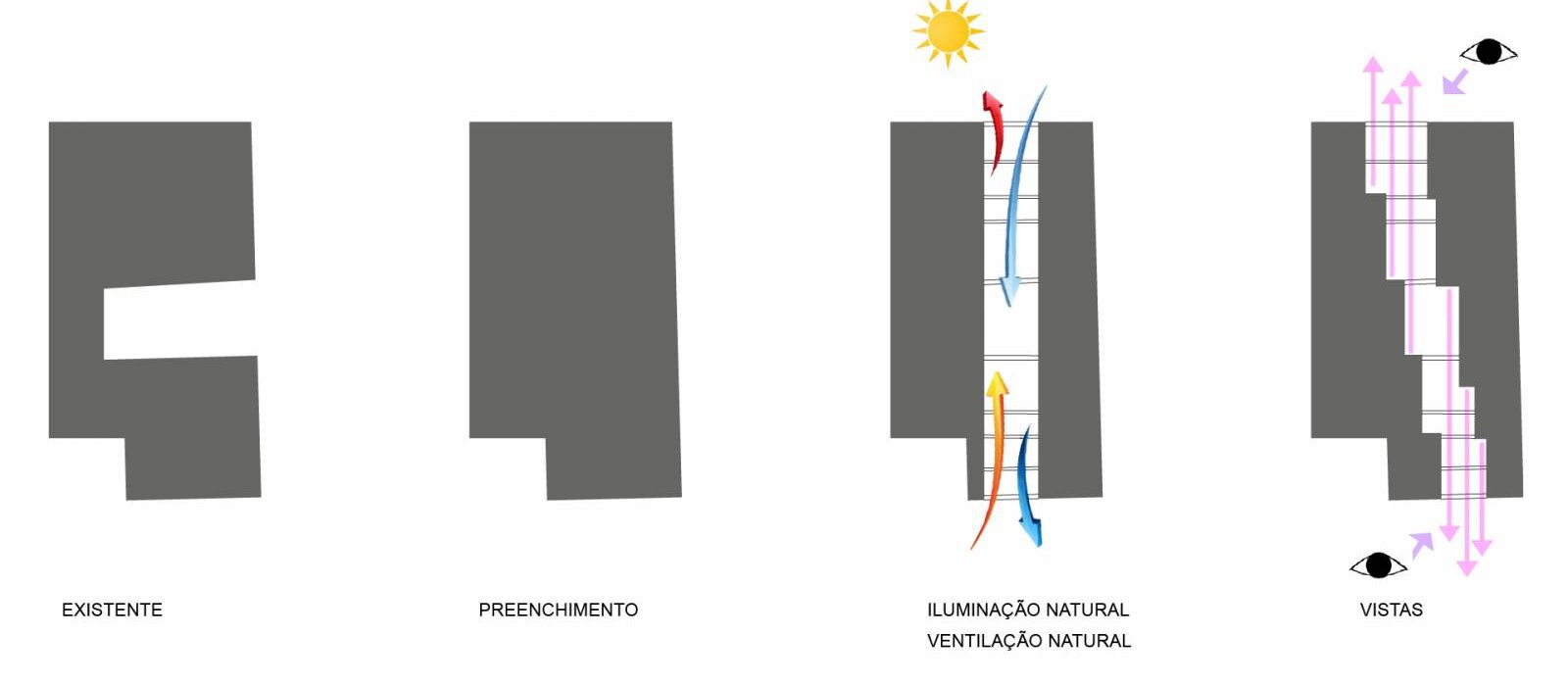 Libraries are one of the few remaining spaces we can spend time in without the obligation to spend money. SPOL Architects’ concept for a new São Francisco Library in São Paulo is a prime example of how these institutions need to be adapted to continue playing such a vital role. The focal point of Brazilian democracy and justice, the existing facility has gradually expanded into an untenable, confusing and unwelcoming muddle.
Libraries are one of the few remaining spaces we can spend time in without the obligation to spend money. SPOL Architects’ concept for a new São Francisco Library in São Paulo is a prime example of how these institutions need to be adapted to continue playing such a vital role. The focal point of Brazilian democracy and justice, the existing facility has gradually expanded into an untenable, confusing and unwelcoming muddle.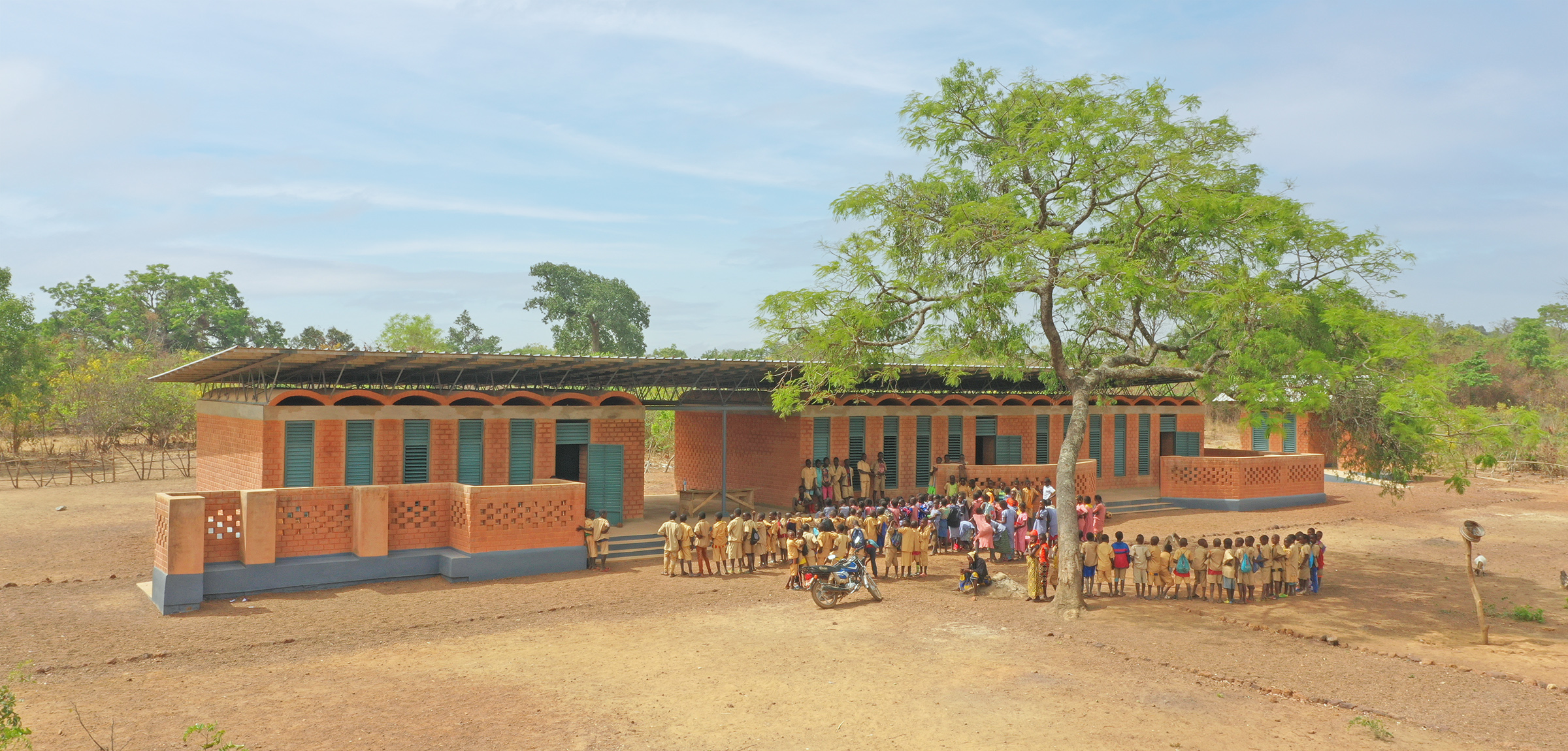
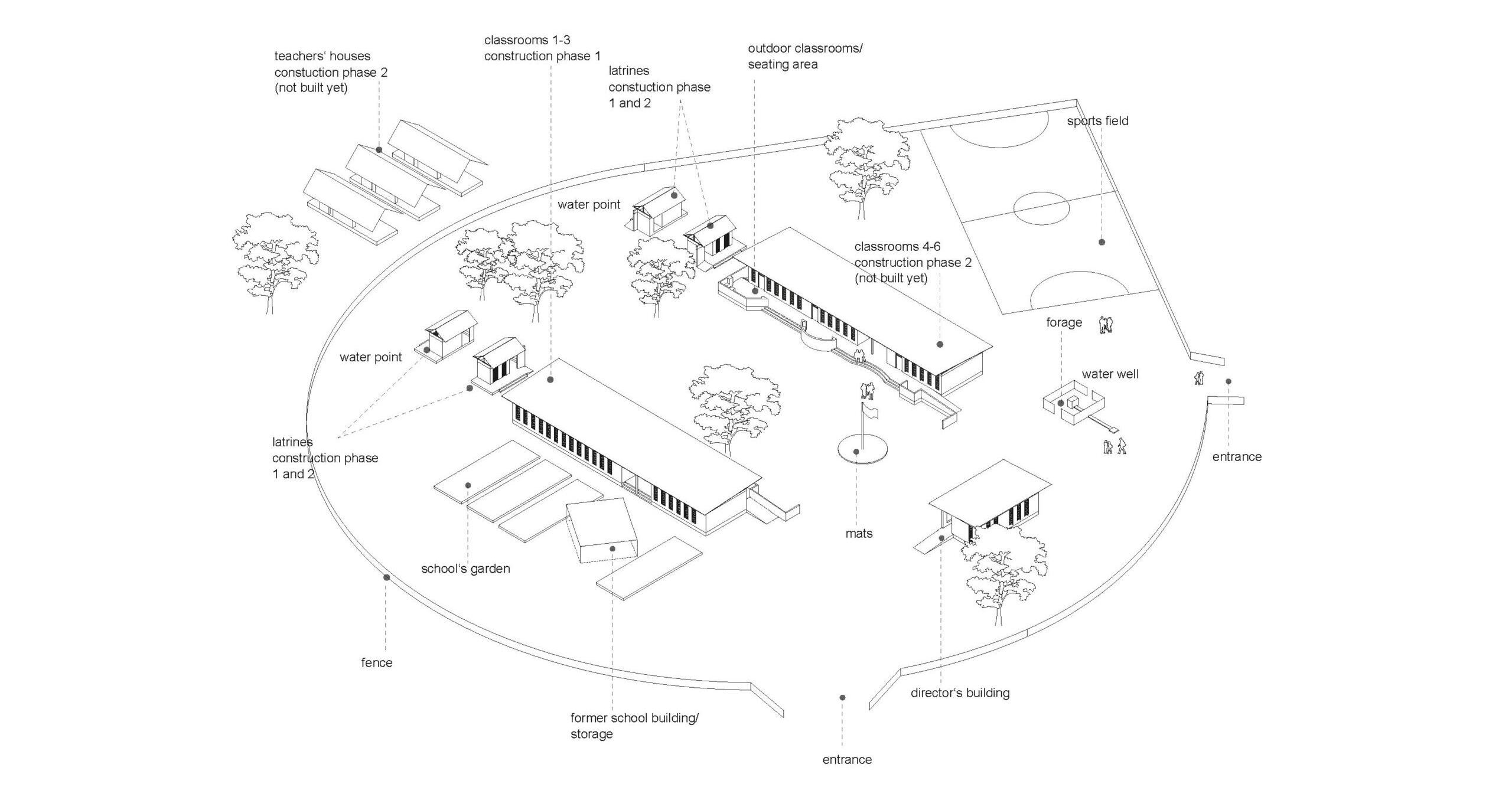
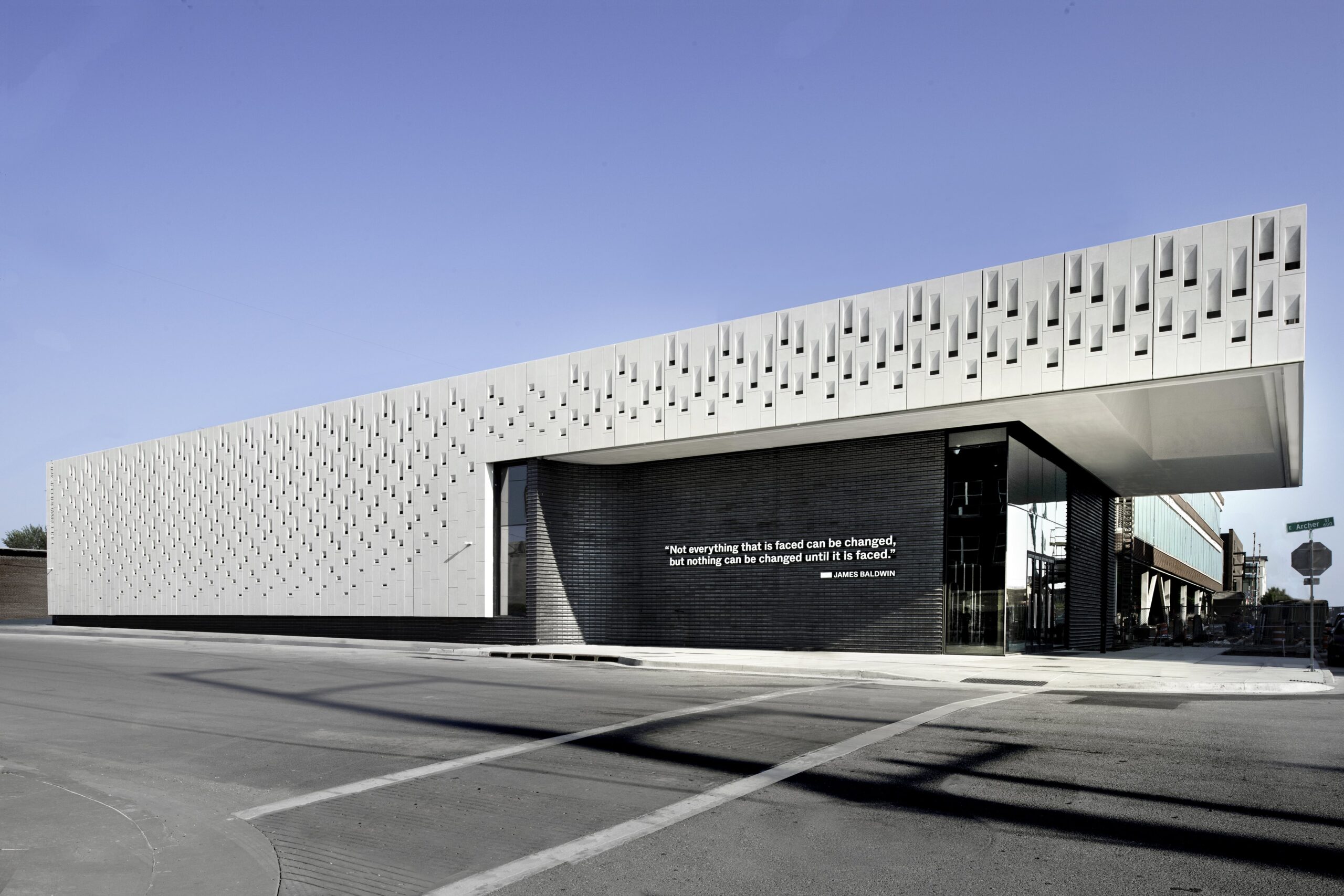
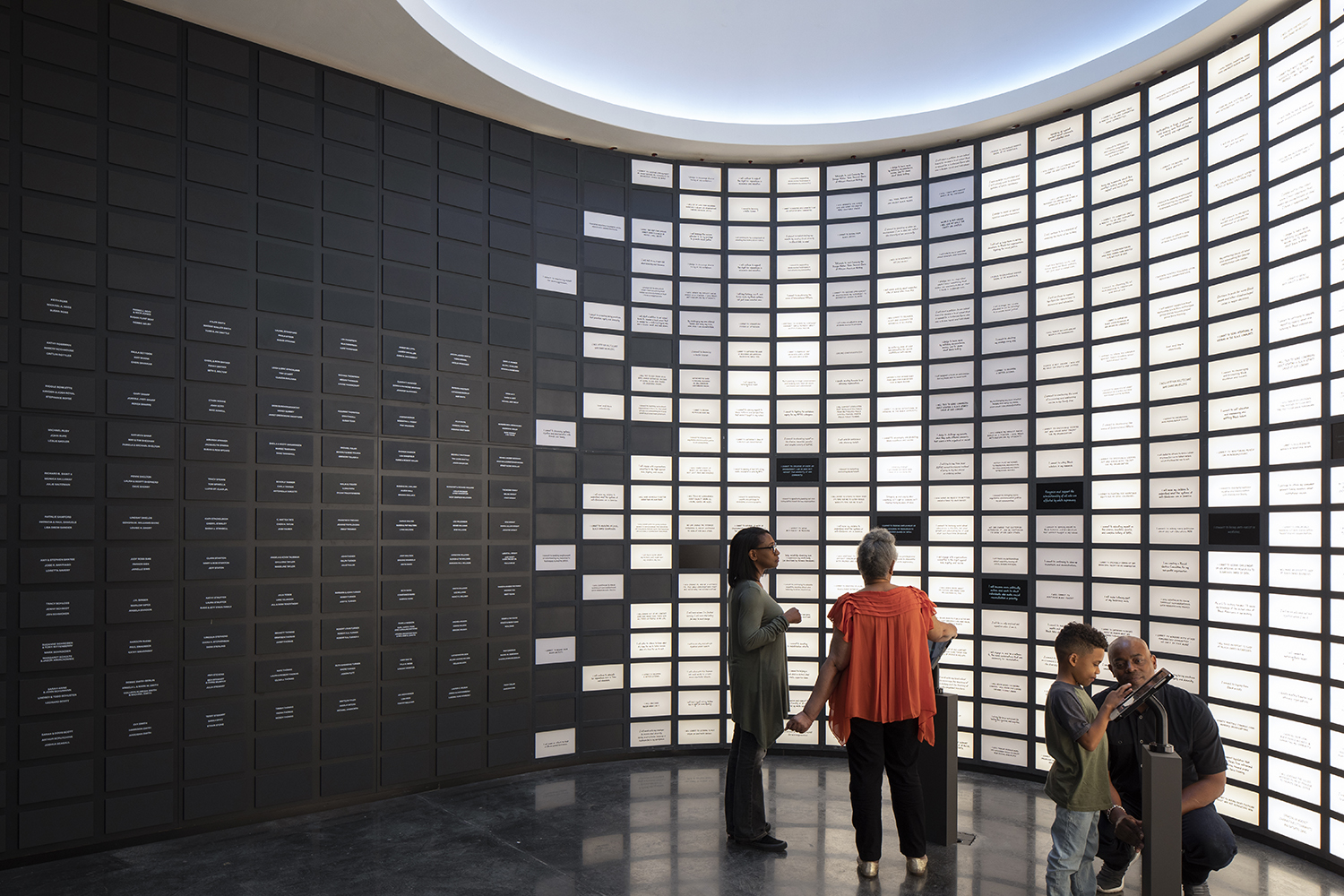 In 1921, a white mob destroyed the historic Tulsa district of Black Wall Street, killing and injuring thousands in an act of racially-motivated violence. Finished 100 years later, Greenwood Rising is a 10,000 square foot exhibition center honoring the memory of the victims, and challenging visitors to consider ideas around oppression, resilience, equality and justice through four adjoining areas.
In 1921, a white mob destroyed the historic Tulsa district of Black Wall Street, killing and injuring thousands in an act of racially-motivated violence. Finished 100 years later, Greenwood Rising is a 10,000 square foot exhibition center honoring the memory of the victims, and challenging visitors to consider ideas around oppression, resilience, equality and justice through four adjoining areas.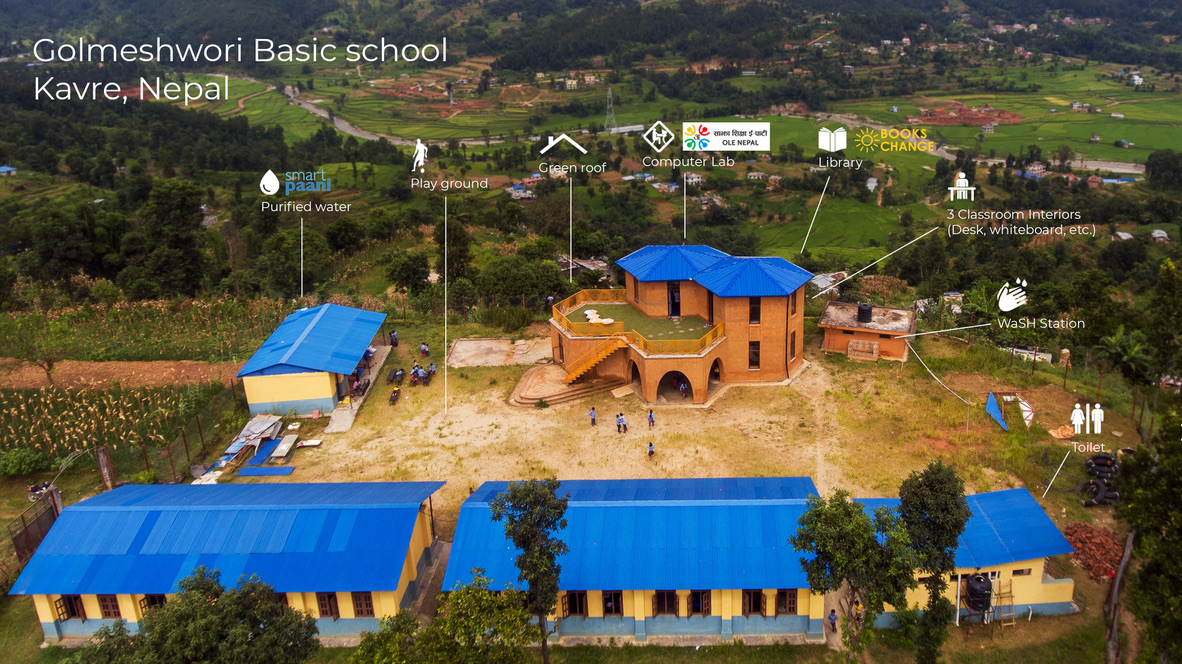
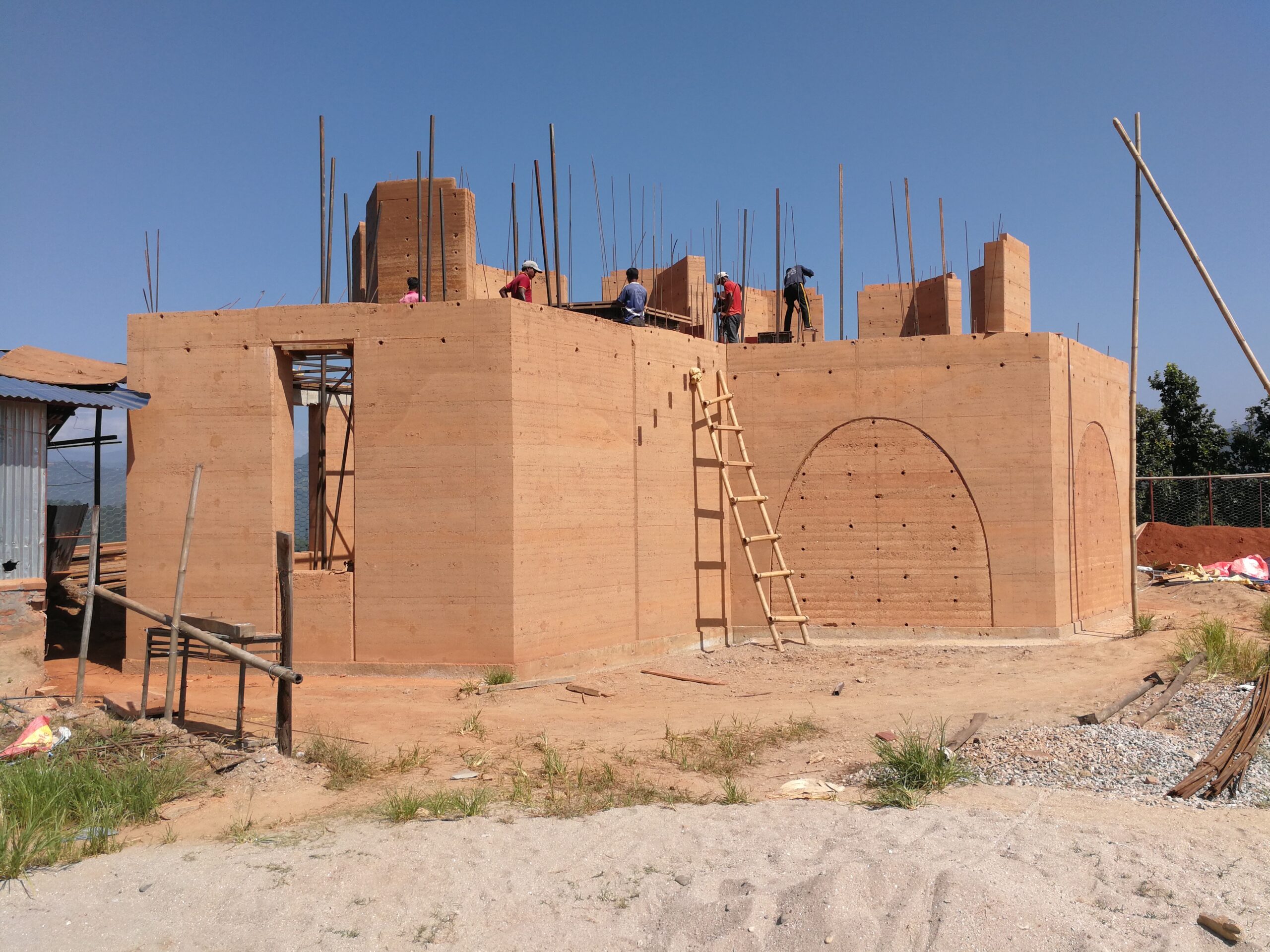 Commissioned by the NGO Kids of Kathmandu, MESH used a sustainable approach to construction for this school building located on the hills outside the Nepalese city. Relatively simple in design — just three classrooms, one computer room, and a library — nevertheless it shows how much can be delivered with limited resources, a very tight budget and scarcity of materials.
Commissioned by the NGO Kids of Kathmandu, MESH used a sustainable approach to construction for this school building located on the hills outside the Nepalese city. Relatively simple in design — just three classrooms, one computer room, and a library — nevertheless it shows how much can be delivered with limited resources, a very tight budget and scarcity of materials.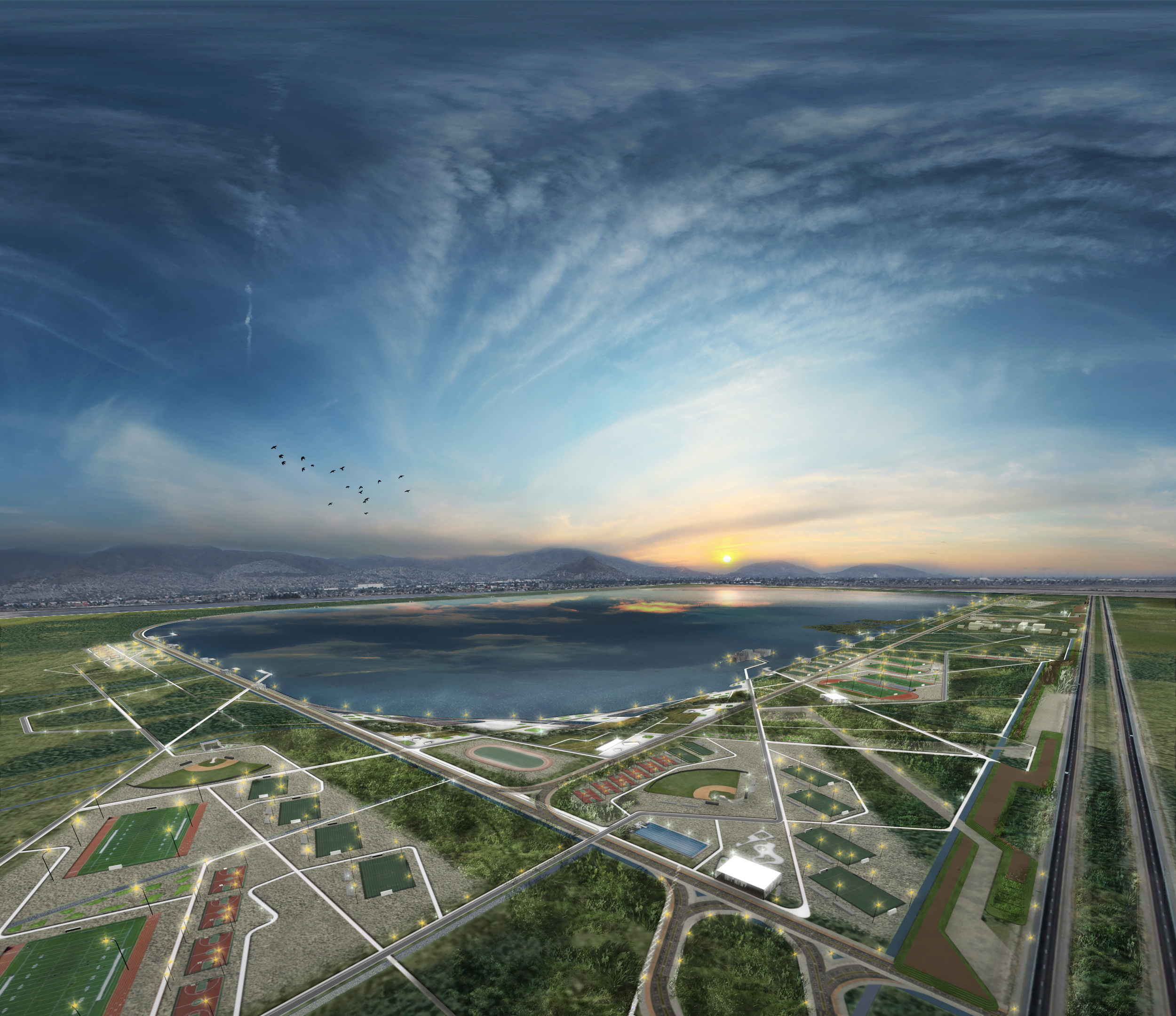
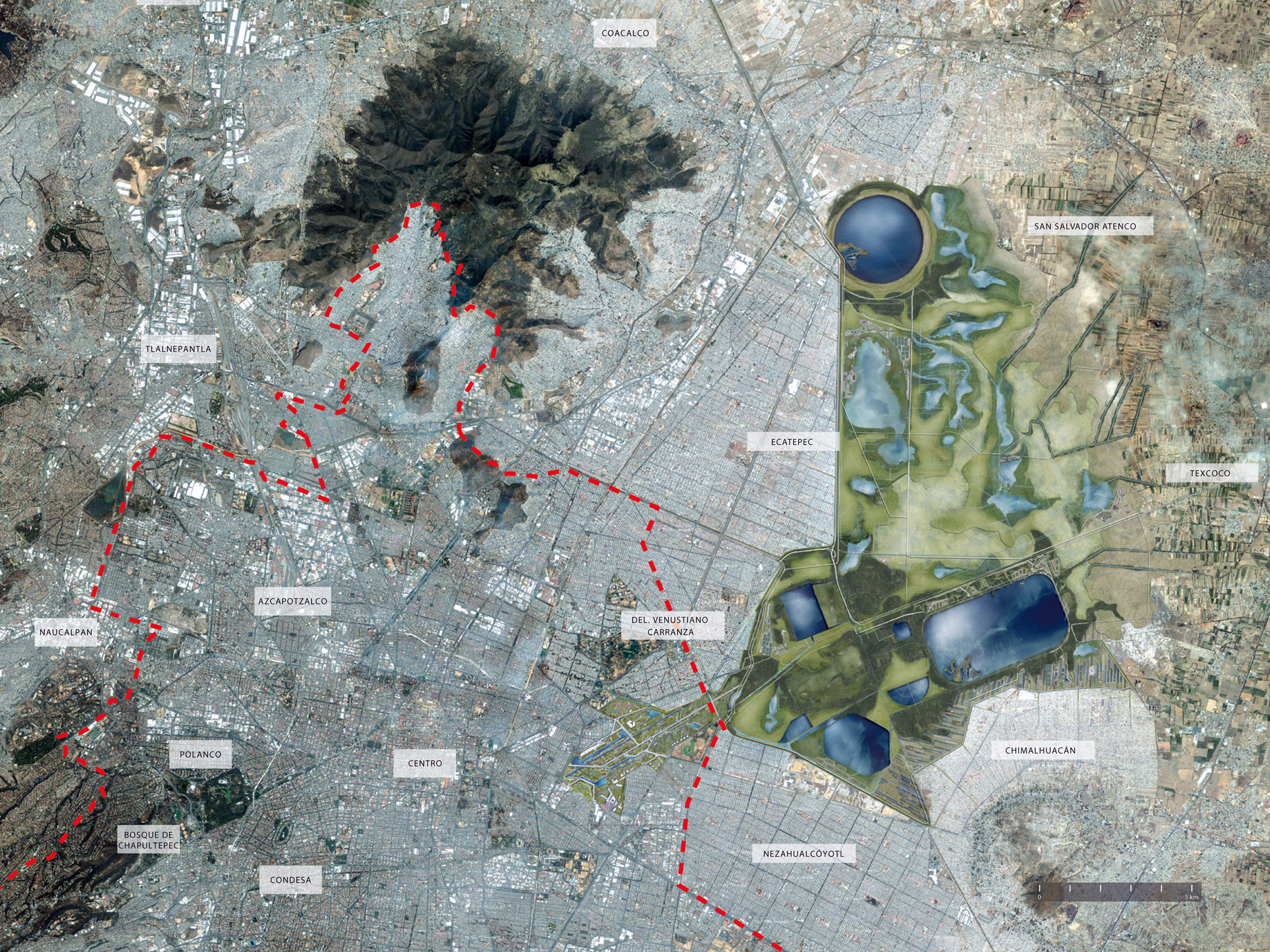 Mexico’s Texcoco Lake basin is dominated by Mexico City, and the mega-metropolis has had a stark impact on the area. Extensive draining has wreaked havoc, leading to frequent water shortages, subsidence, loss of habitat and species decline. Parque Ecológico Lago de Texcoco looks to reclaim 35,000 acres of marshland to form the world’s largest urban park in a bid to reverse some of that damage.
Mexico’s Texcoco Lake basin is dominated by Mexico City, and the mega-metropolis has had a stark impact on the area. Extensive draining has wreaked havoc, leading to frequent water shortages, subsidence, loss of habitat and species decline. Parque Ecológico Lago de Texcoco looks to reclaim 35,000 acres of marshland to form the world’s largest urban park in a bid to reverse some of that damage.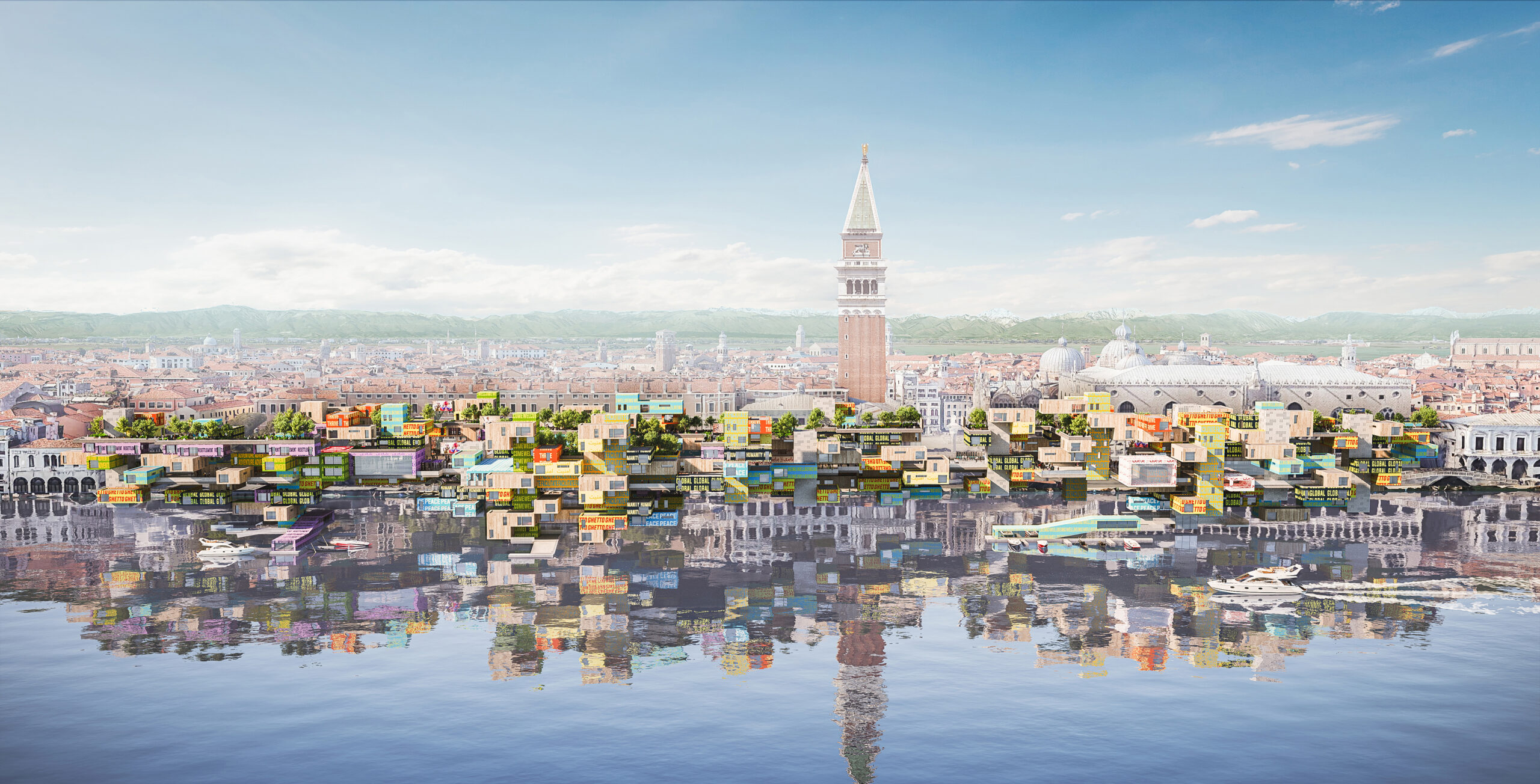
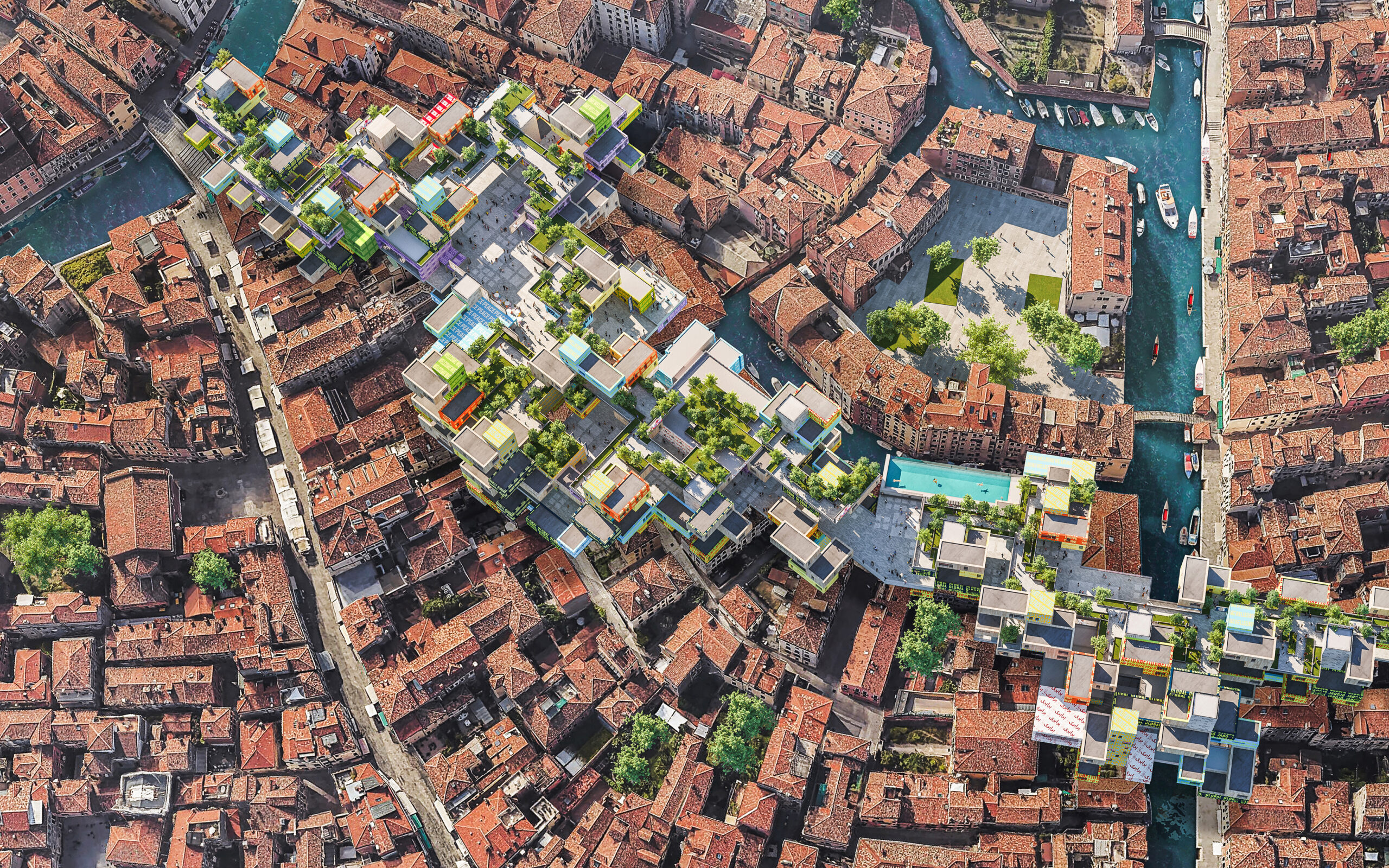 GHETTO is a theoretical project addressing Venice’s biggest problem: tourism. Wresting economic control from visitors, and handing it to the city’s largely overlooked refugee community, Henriquez Partners’ design was developed with the UNHCR and ECC, and is highly controversial. Simply put, it involves building eco homes for 1,000 people fleeing war and persecution with money from the sale of timeshares owned by wealthy foreigners.
GHETTO is a theoretical project addressing Venice’s biggest problem: tourism. Wresting economic control from visitors, and handing it to the city’s largely overlooked refugee community, Henriquez Partners’ design was developed with the UNHCR and ECC, and is highly controversial. Simply put, it involves building eco homes for 1,000 people fleeing war and persecution with money from the sale of timeshares owned by wealthy foreigners.