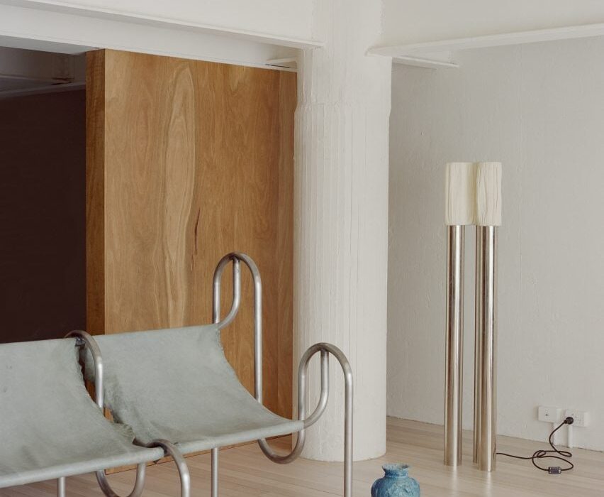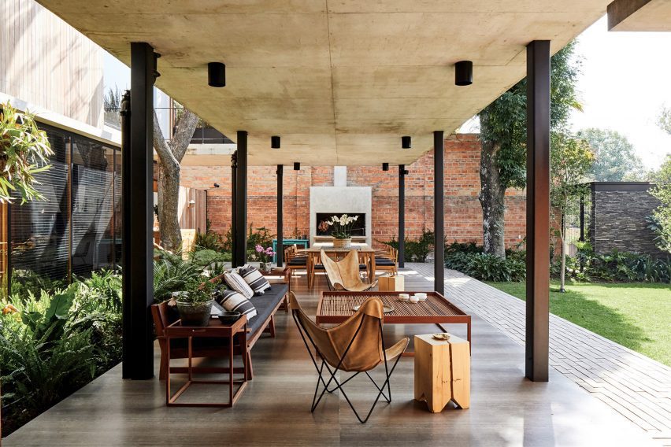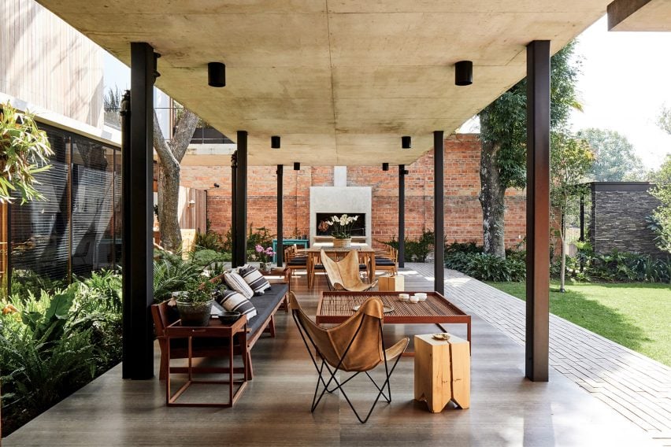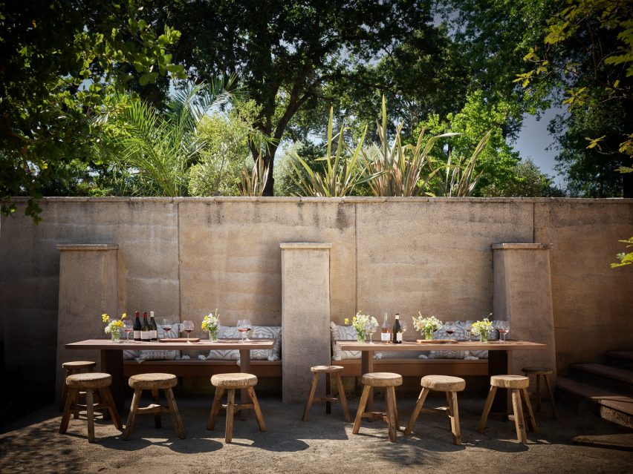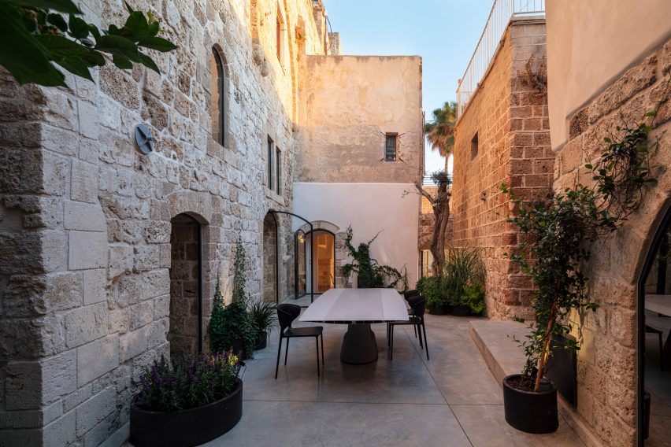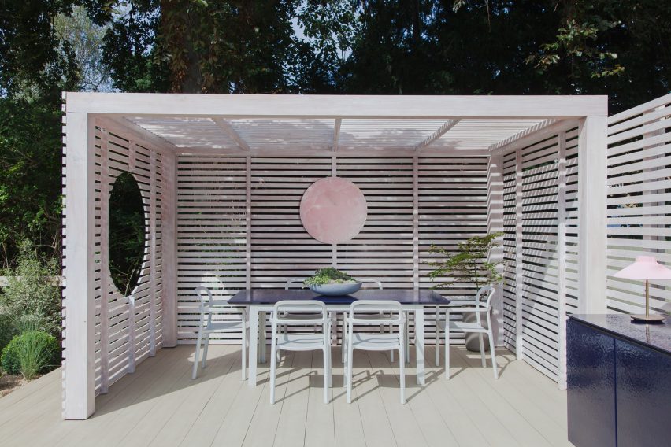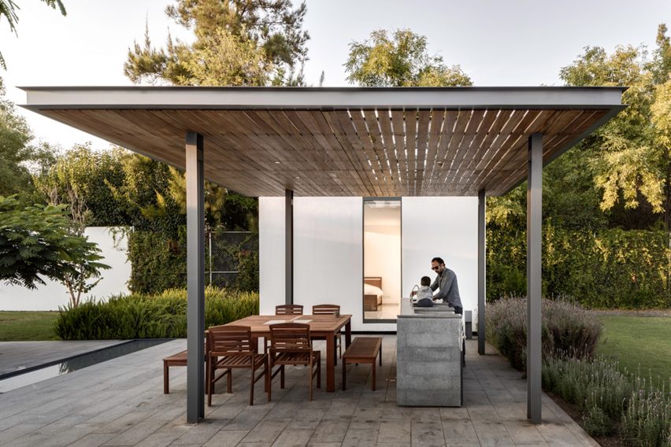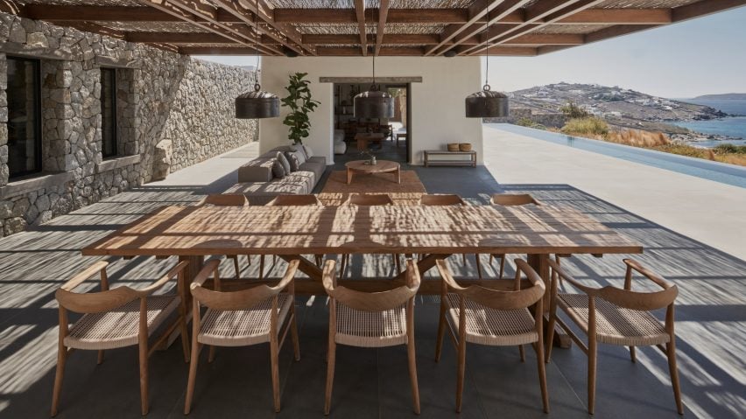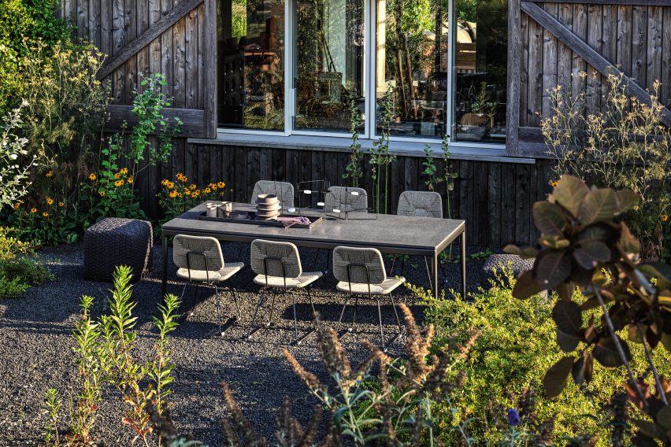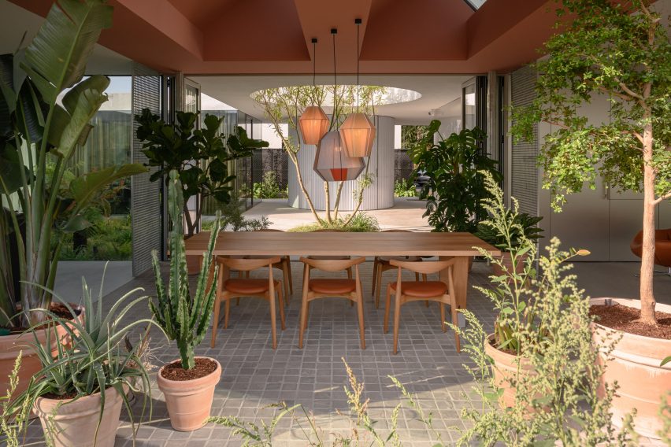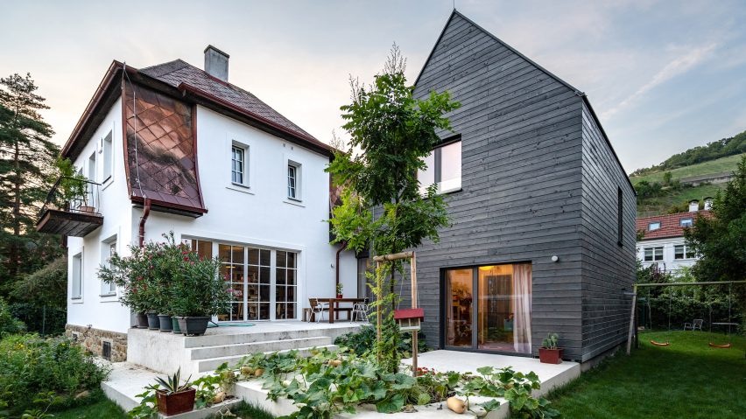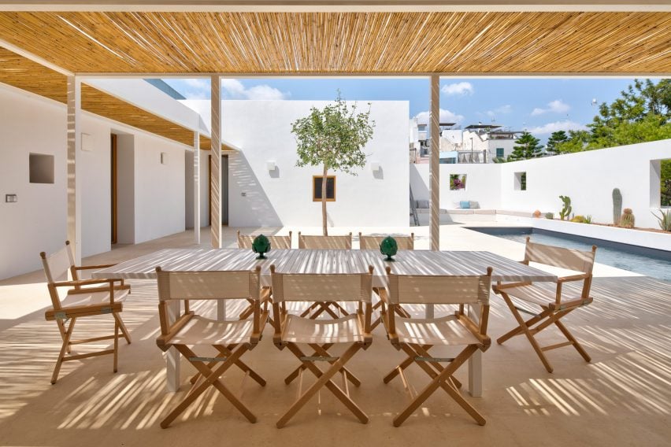Ten inspiring living spaces punctuated by structural columns
From monolithic concrete pillars to ornately decorated columns, this lookbook collates ten living room interiors that embrace existing structural columns.
It is not always cost-effective or practical for designers and architects to remove preexisting columns from interiors, especially if they are load-bearing and thus vital to the structural integrity of the building.
In the past, the structural components of buildings were often concealed within walls; however, this changed with the increase in popularity of open-plan spaces over the course of the 20th century.
Columns are sometimes placed at irregular intervals, especially in older buildings, and consequently the interior design scheme must be adapted to fit around them.
Pillars can provide a strong focal point that can be enhanced by both the choice of interior finishes and the placement of furniture around them.
Depending on their materiality and style, they can also serve as an immovable reminder of the building’s design style and the historical period in which it was built.
This is the latest in our lookbooks series, which provides visual inspiration from Dezeen’s archive. For more inspiration see previous lookbooks featuring interiors animated by textural burl wood, multicoloured interior design schemes and contemporary interiors that make a feature of historic ruins.
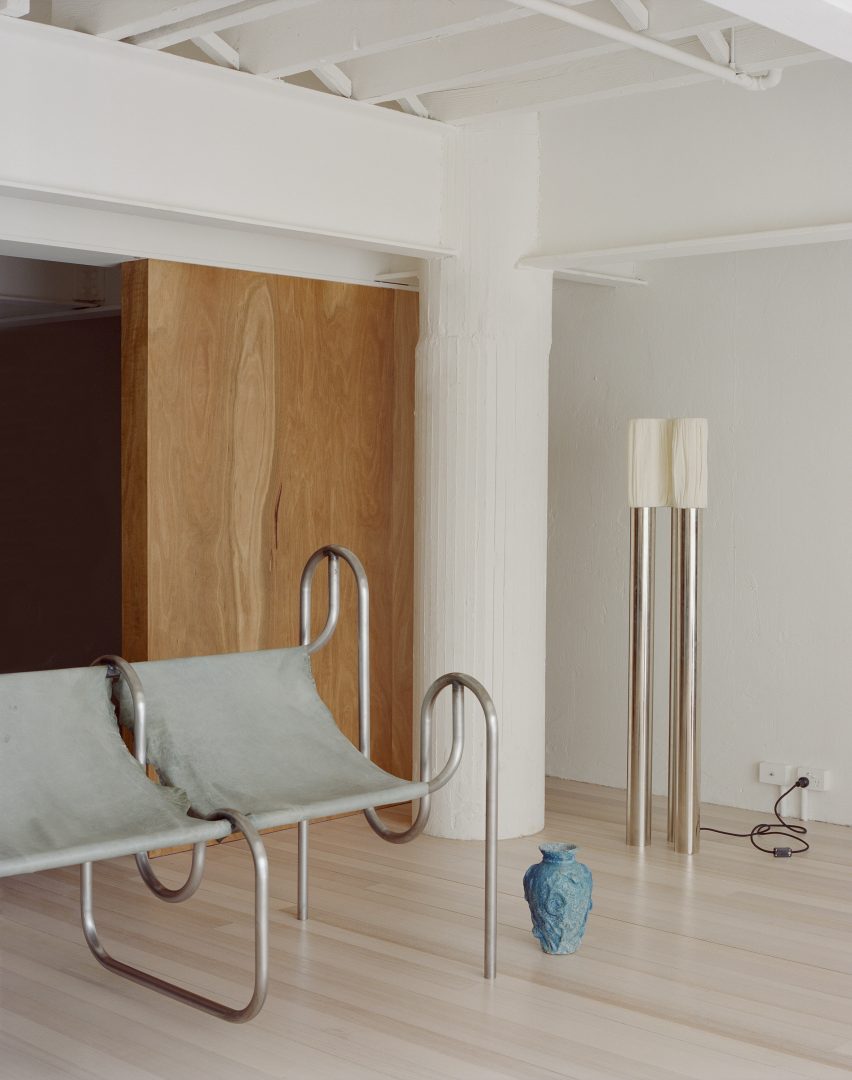

Kerr, Australia, by SSdH
The industrial past of this mezzanine apartment in Melbourne is apparent thanks to the I-beams that crisscross the space and the pair of thick plastered columns in two corners of its living room.
The functional aesthetic of the pillars is complimented by the presence of streamlined metal furnishings and offset by floor-to-ceiling wooden panelling.
Find out more about Kerr ›
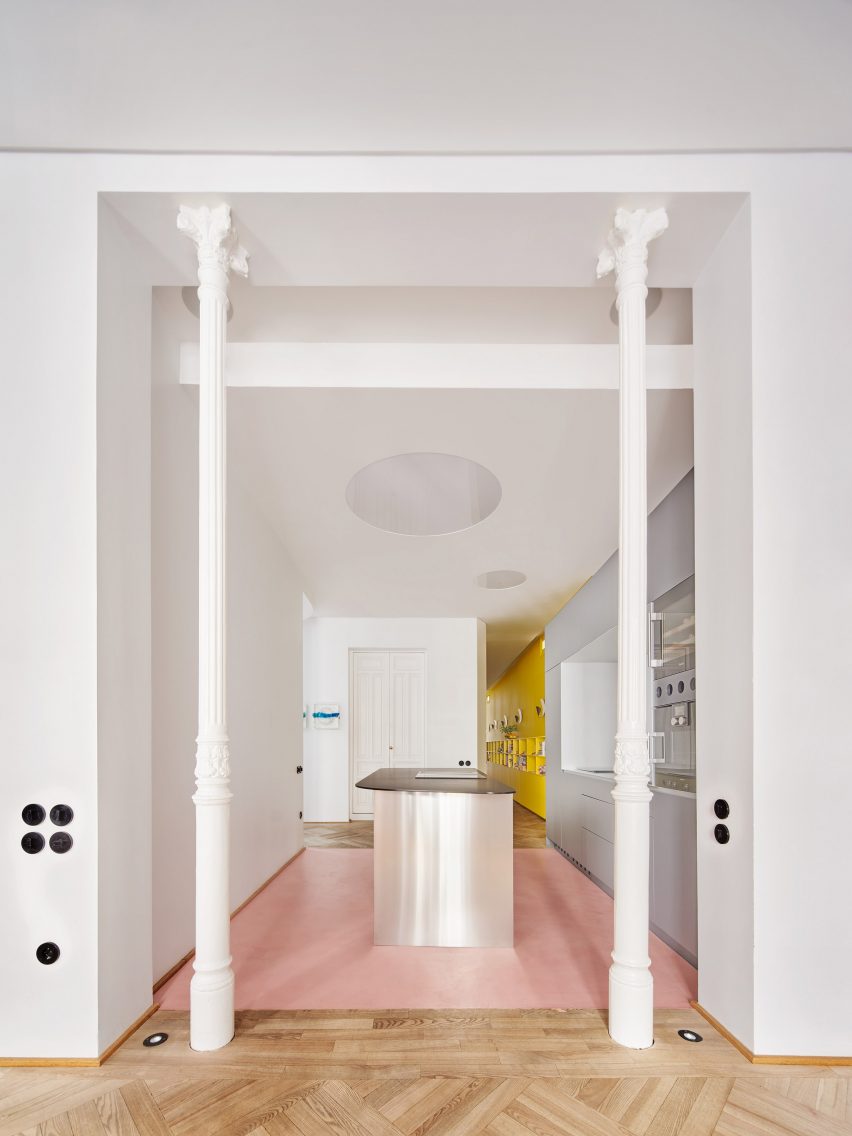

JJ16, Spain, by Lucas y Hernández-Gil
Situated in the Salamanca district of Madrid, local studio Lucas y Hernández-Gil created a playful interior for a high-ceilinged 19th-century apartment that combines pops of colour with original features.
A pair of elegant columns made from cast iron frame the entrance to the walk-through kitchen, contrasting the contemporary units with their fluted shafts and ornamented capitals.
Find out more about JJ16 ›
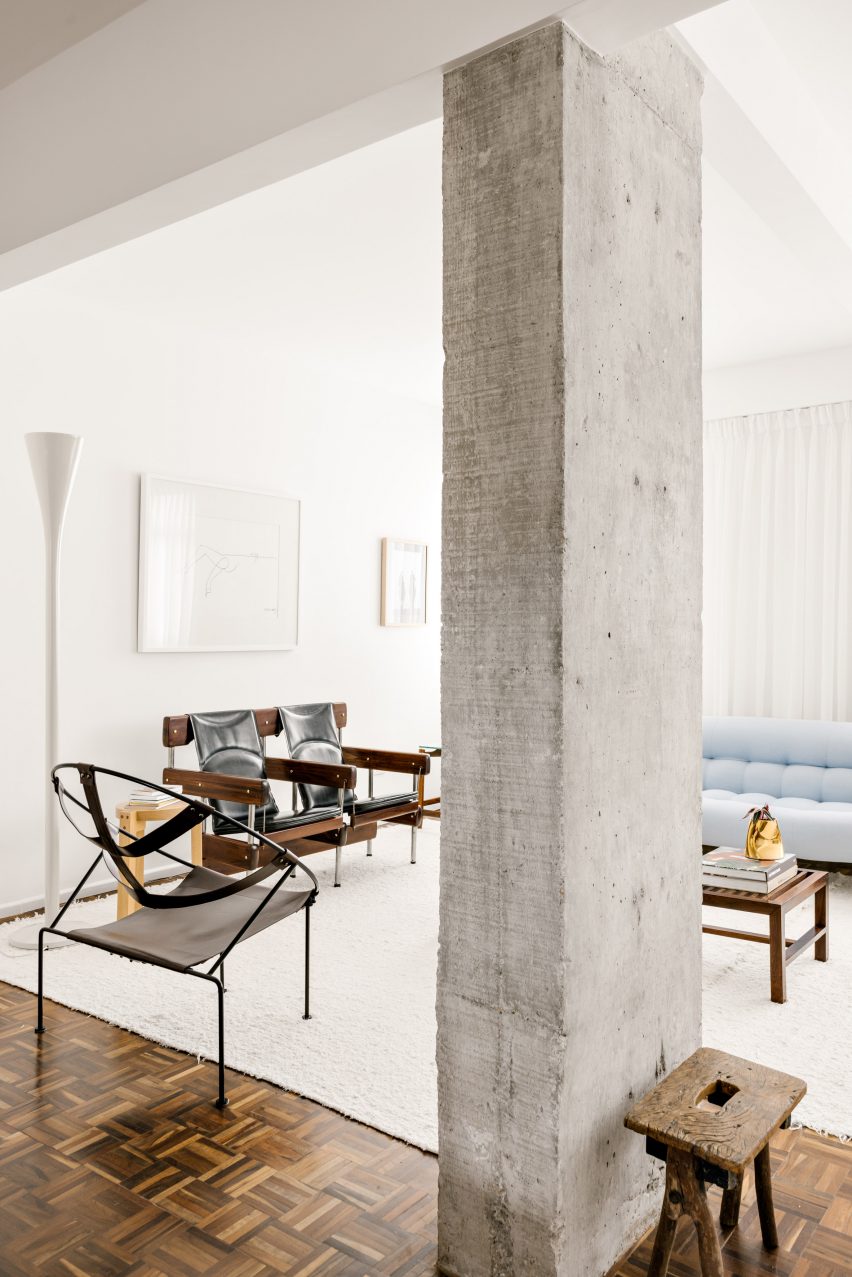

Curitiba apartment, Brazil, by Leandro Garcia and Amanda Dalla-Bona
Eclectic furniture and glossy herringbone flooring contrast the weathered concrete pillar that sits on the boundary between the living and dining spaces of this apartment in the Brazilian city of Curitiba.
It has a rectangular footprint and a characterfully rough surface, which are both echoed in a gnarled wooden stool sitting at its base.
Find out more about Curitiba apartment›
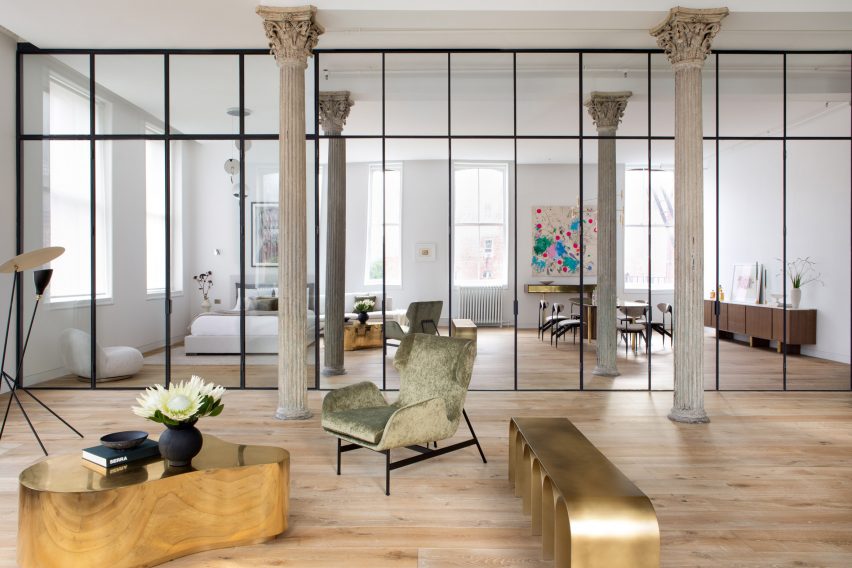

Tribeca Loft, USA, by Andrea Leung
Public and private zones have been delineated by a partially mirrored wall tucked behind a sequence of three original, intricately formed columns in this loft apartment in New York’s Tribeca area.
The Corinthian-style iron pillars are characterised by gracefully fluted shafts topped by opulent capitals that feature acanthus leaves. The style was popular in ancient Greek and Roman architecture.
Find out more about Tribeca Loft ›
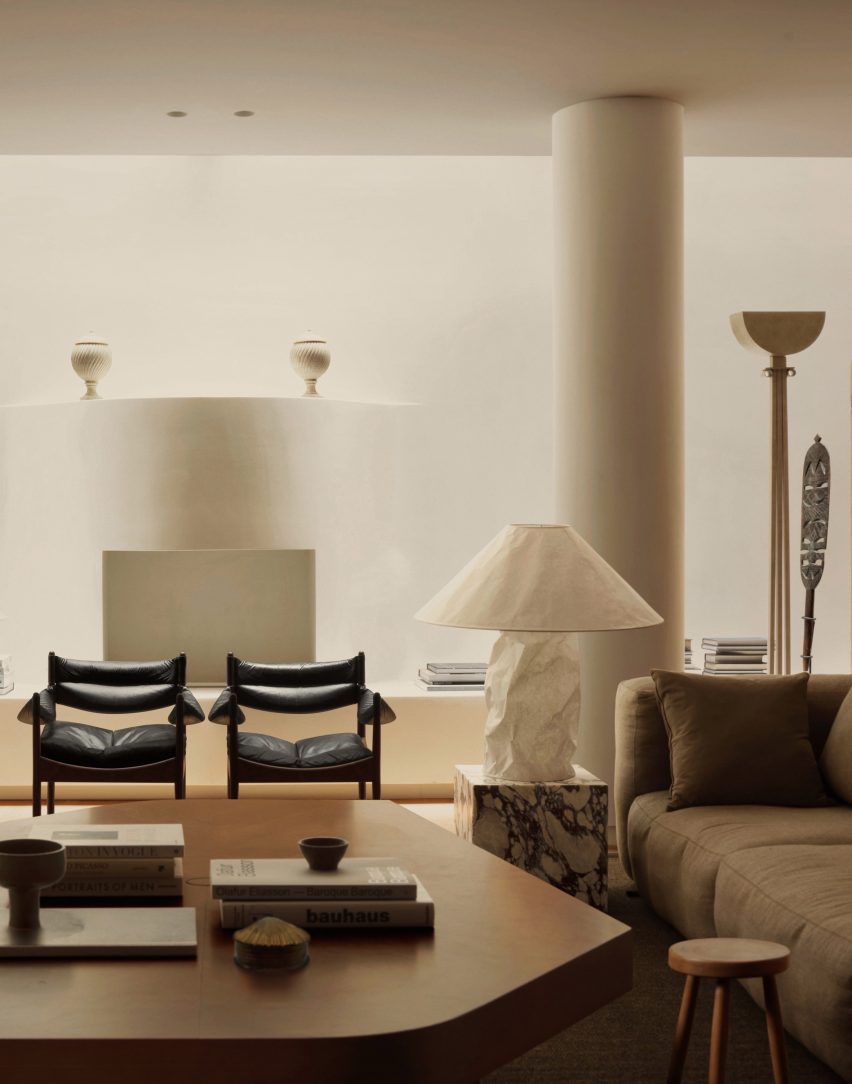

Mews house, UK, by Child Studio
A quartet of smooth, statuesque pillars blend in seamlessly against a backdrop of art deco and mid-century modern furnishings in the living area of this mews house in London’s Mayfair area.
The thick, pale pillars bring a dramatic air to the space, which was designed for lounging as well as hosting, entertaining and dining.
Find out more about the mews house ›


Dumbo Loft, USA, by Crystal Sinclair Designs
Walls made from floor-to-ceiling glass panels and an opulent crystal chandelier create a sense of luxury in this Brooklyn apartment.
The living room is grounded by a double-height structural pillar, which has a bottom half clad in pale pink vertical, subway-style tiles.
Find out more about Dumbo Loft ›
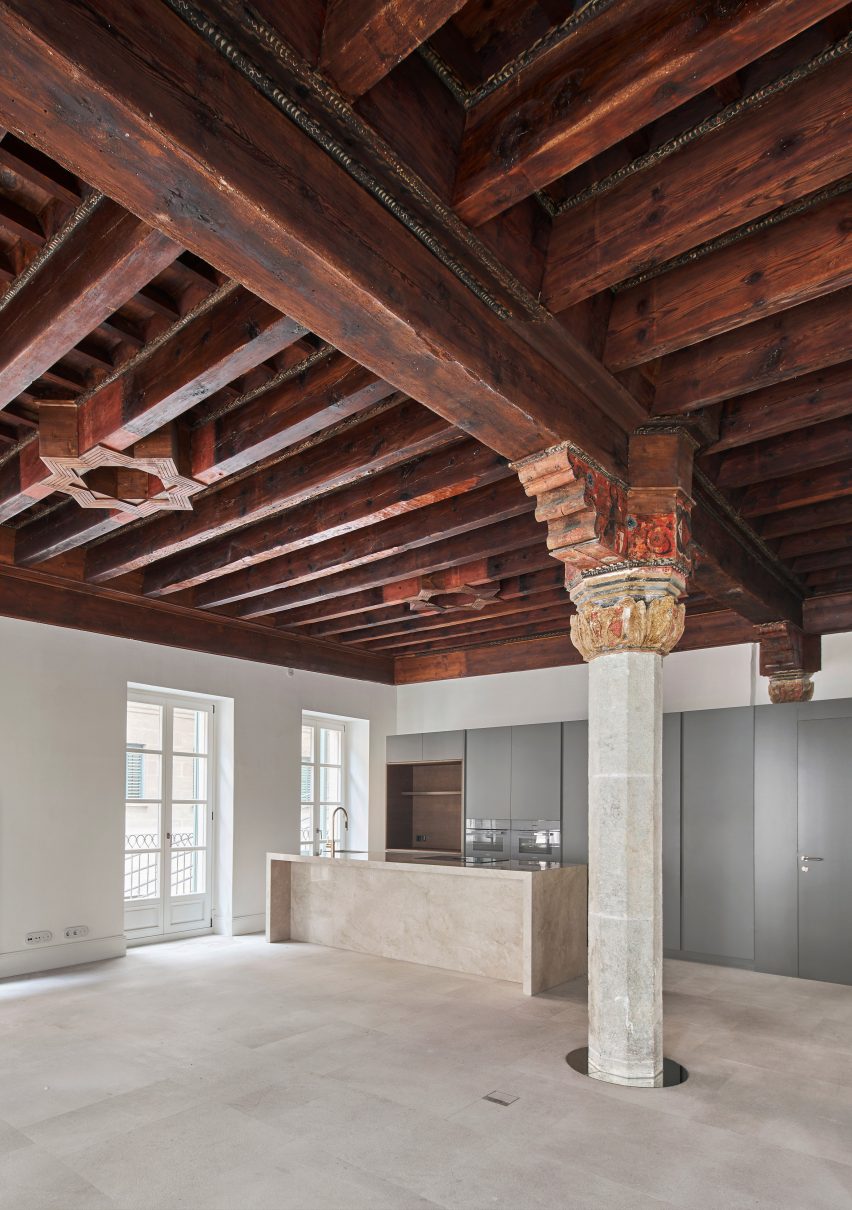

Can Santacilia, Spain, by OHLAB
A pillar with a faceted stone shaft and an ornately carved and painted wooden capital is the focal point of this living area inside an apartment in Palma de Mallorca by local studio OHLAB.
The stately pillar and dramatic coffered ceiling are contrasted by the sleek modern kitchen, but united by the use of stone in both the column and kitchen island.
Find out more about Can Santacilia ›
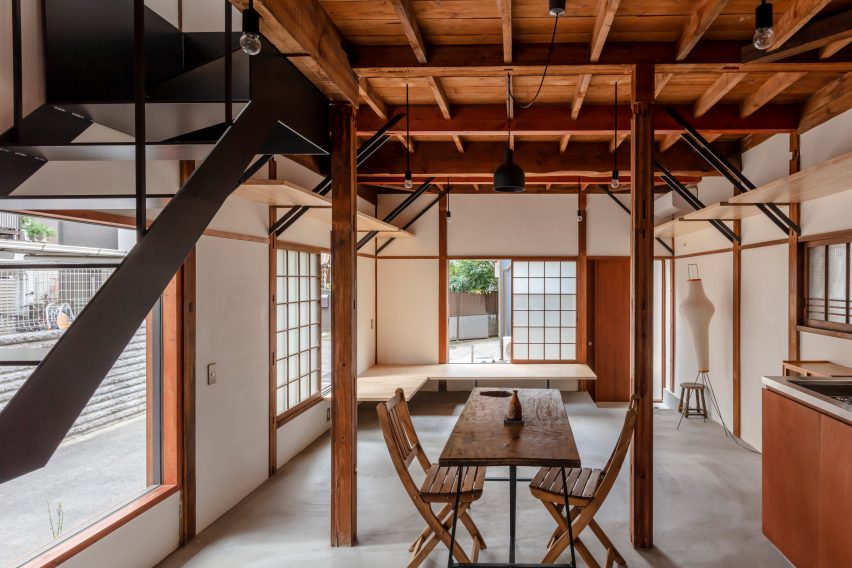

Casa Nano, Japan, by Bosco Sodi
This modest home in Tokyo features slender struts made from wood that form part of the building’s exposed structure.
Wooden seating, tables, cabinets and shelving create a harmonious interior scheme, which is dominated by both the skeletal wooden frame of the building and an open-tread staircase.
Find out more about Casa Nano ›
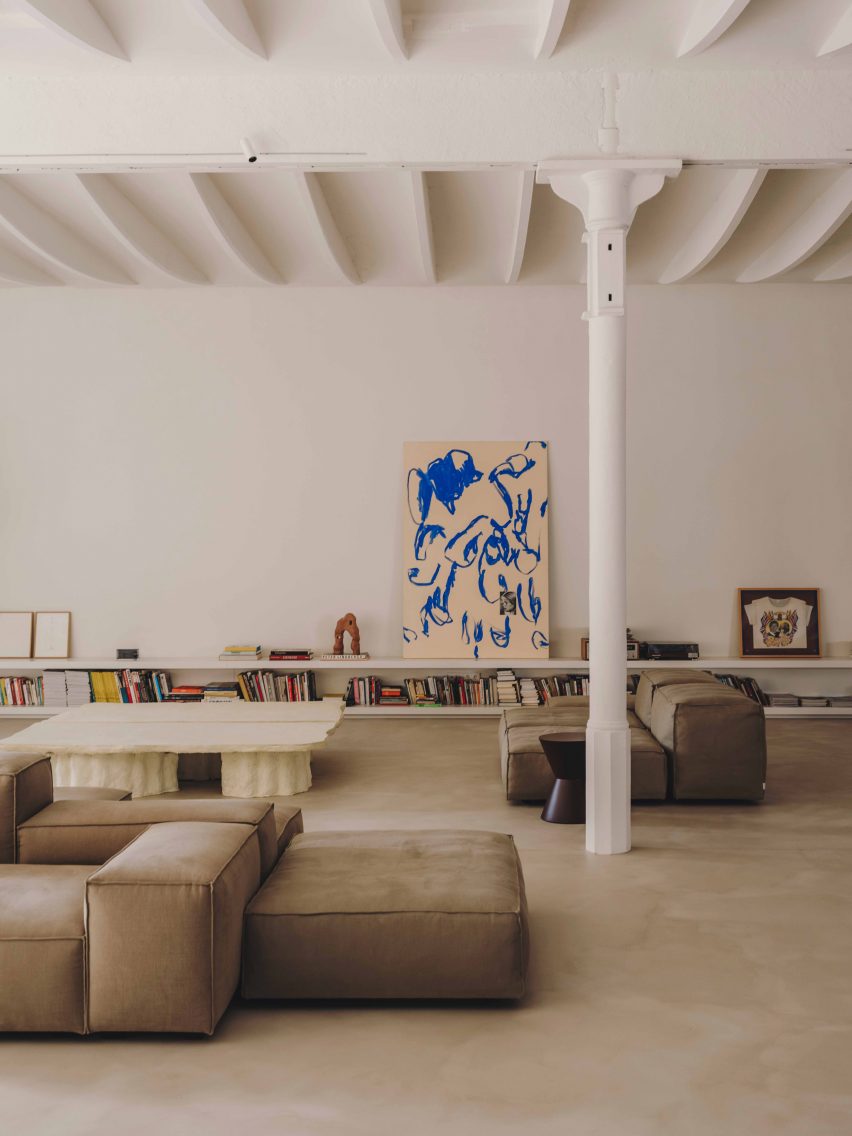

Casa Vasto, Spain, by Mesura
This apartment in Barcelona (above and main image) is studded with white-rendered columns dating from the 18th century, which anchor the unique vaulted ceiling to the expansive floor.
Low-slung furnishings provide a horizontal emphasis in the interior while the columns create a rhythm of upright pillars, which nod to the building’s industrial heritage.
Find out more about Casa Vasto ›
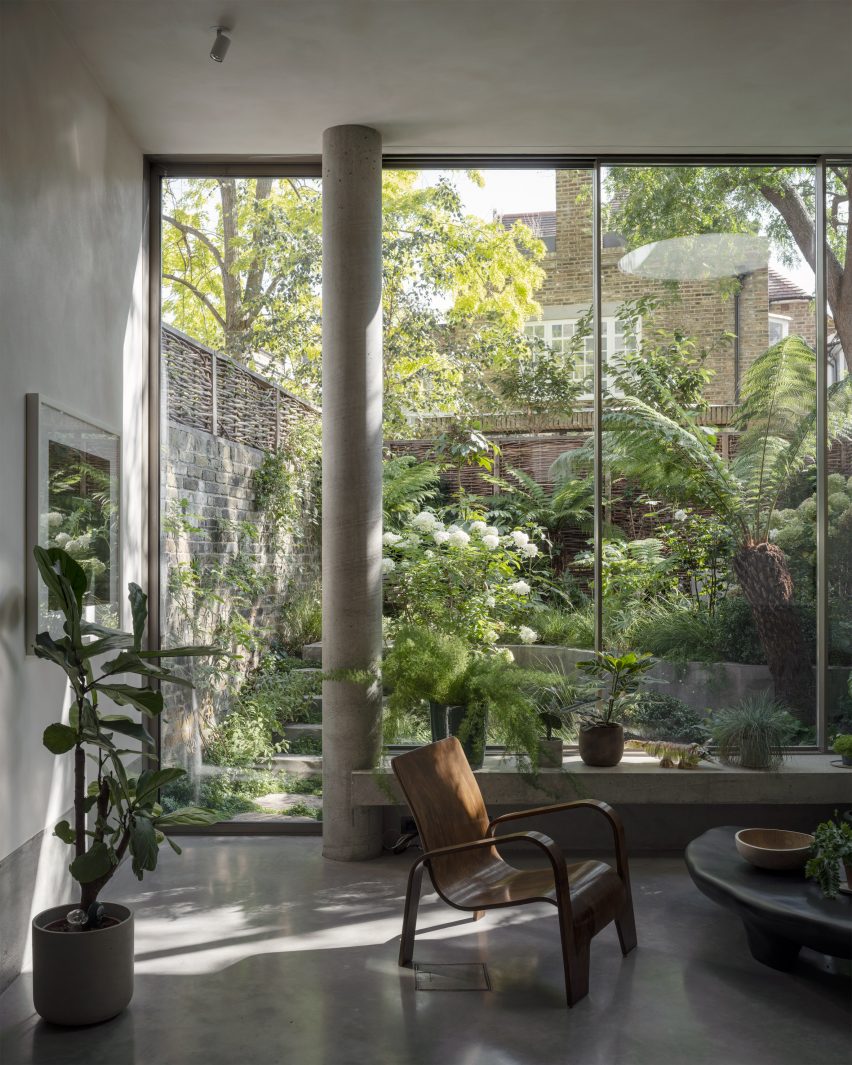

Brutalist Chelsea townhouse, UK, by Pricegore
London-based architecture studio Pricegore refurbished the interior of this brutalist townhouse to celebrate its concrete materiality.
In the lofty, double-height living space, a cylindrical pillar stretches from floor to ceiling in front of the backdrop provided by the house’s verdant garden.
Find out more about Brutalist Chelsea townhouse ›
This is the latest in our lookbooks series, which provides visual inspiration from Dezeen’s archive. For more inspiration see previous lookbooks featuring interiors with textural burl wood, colourful interior design schemes and contemporary interiors that make a feature of existing historic ruins.

