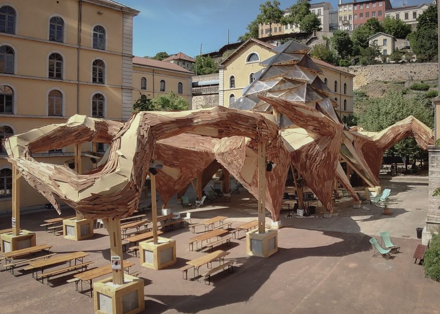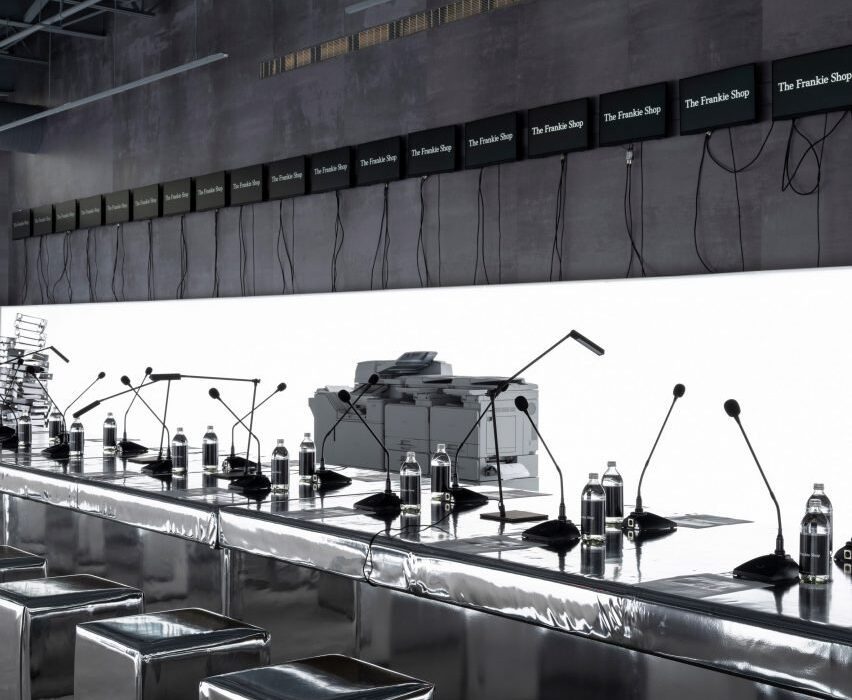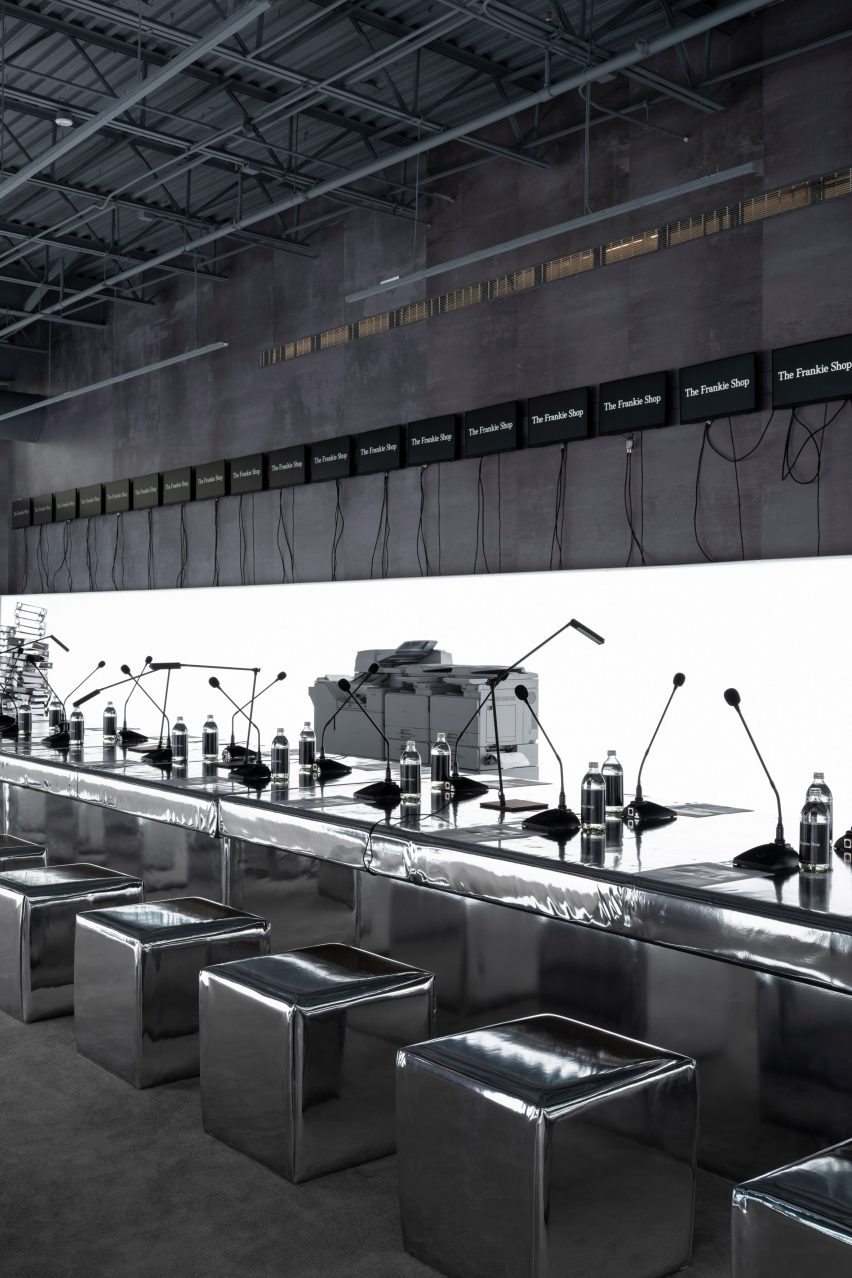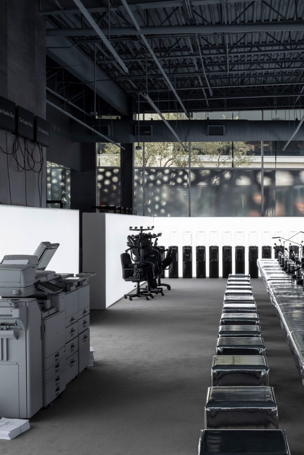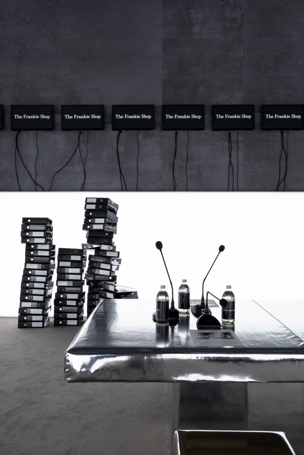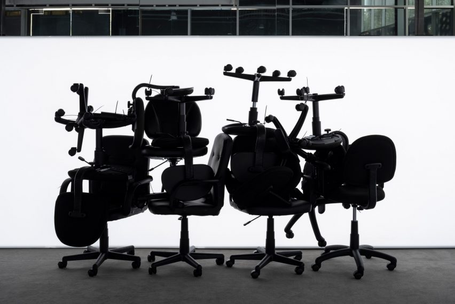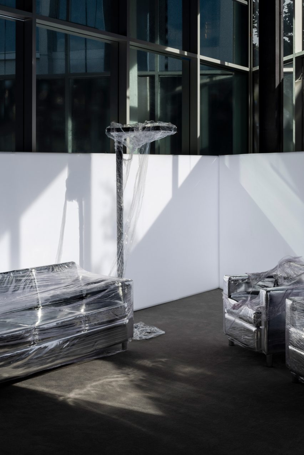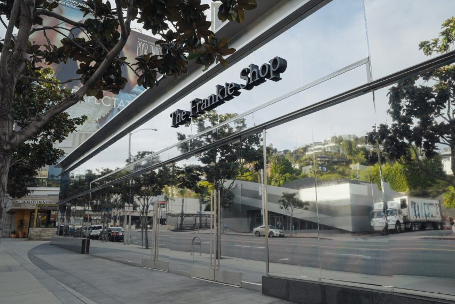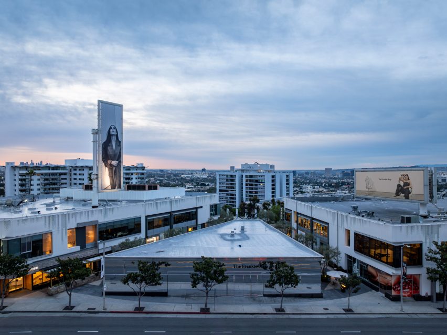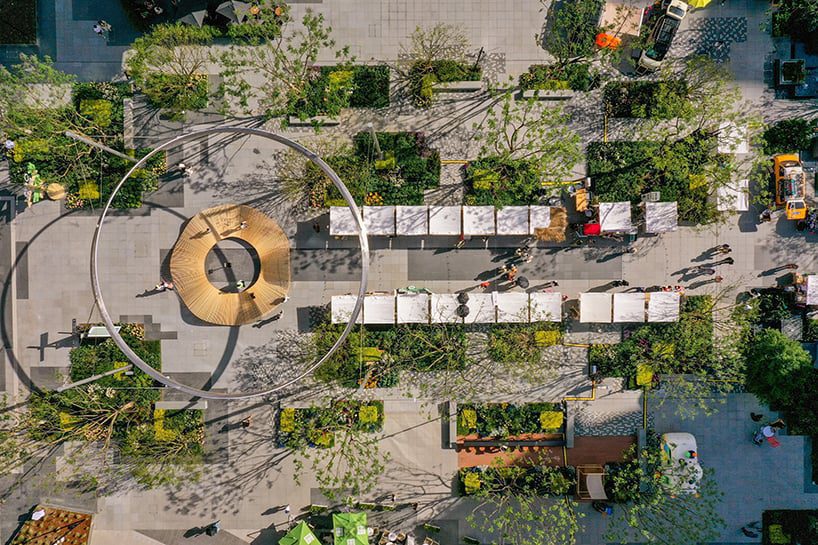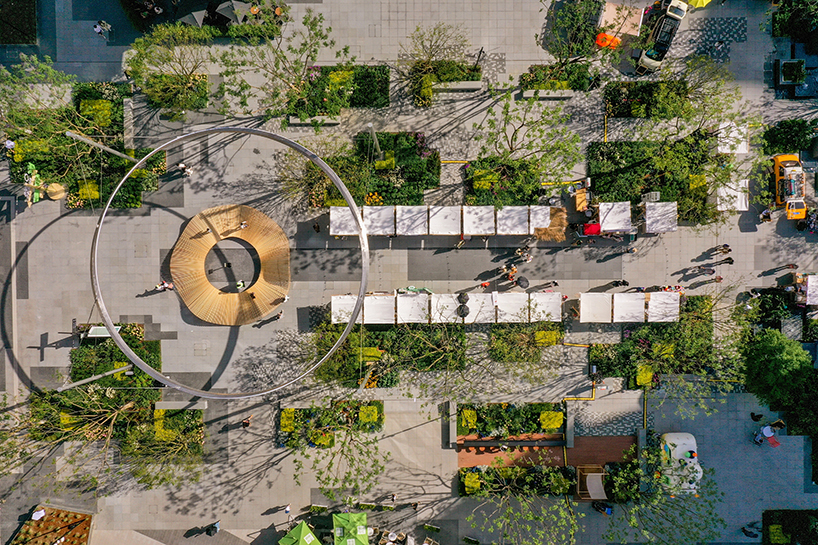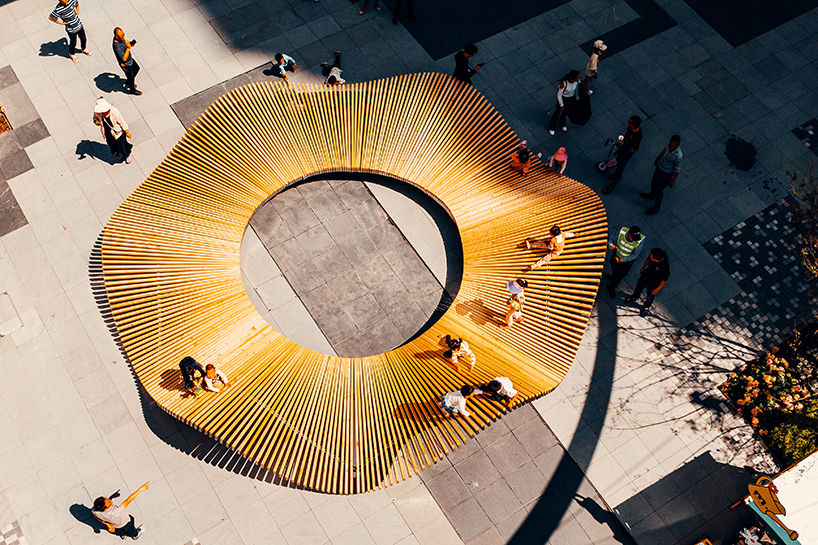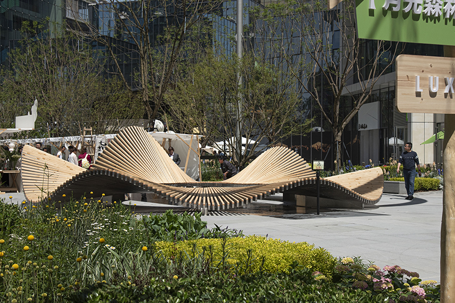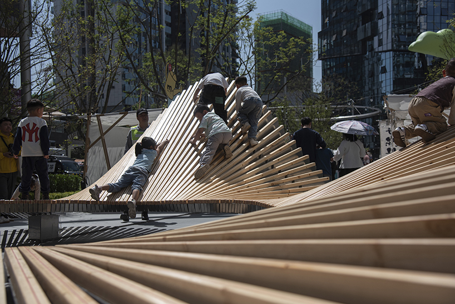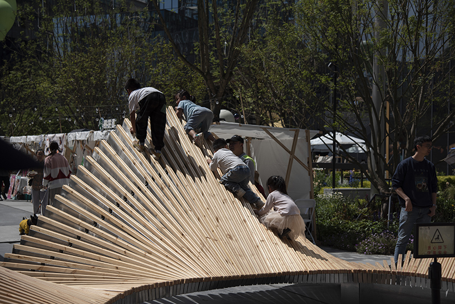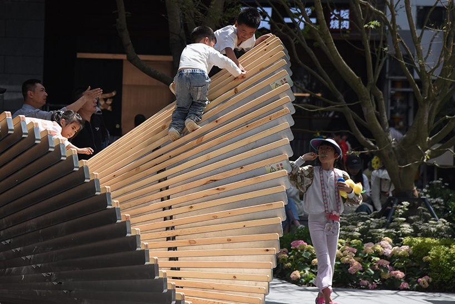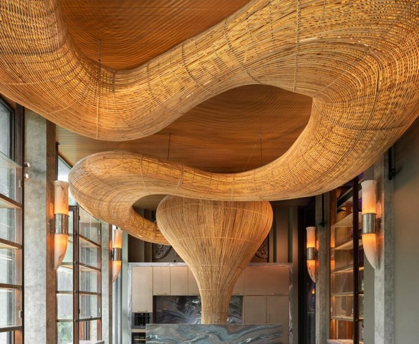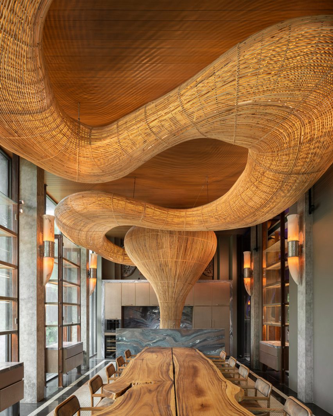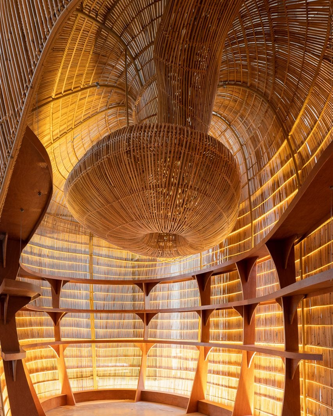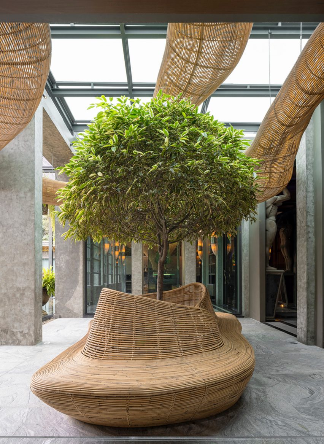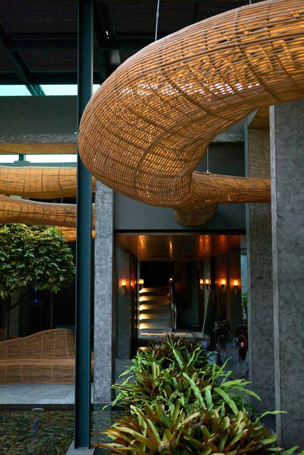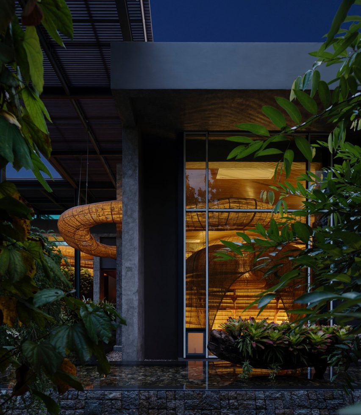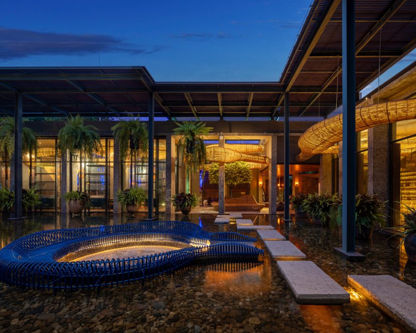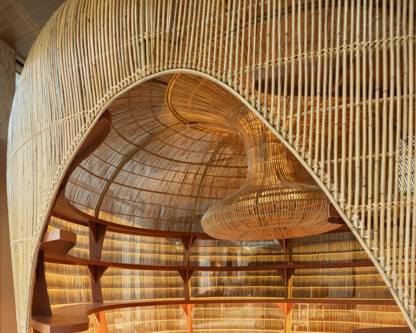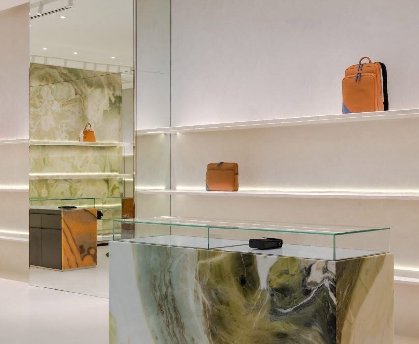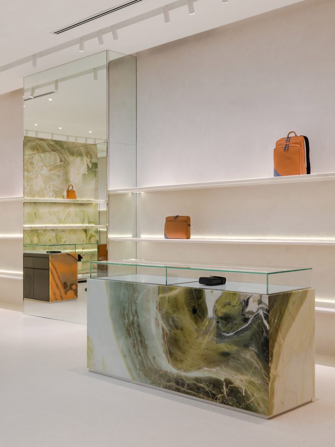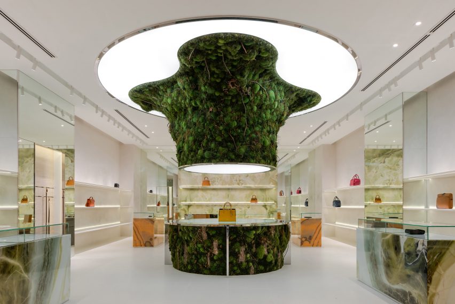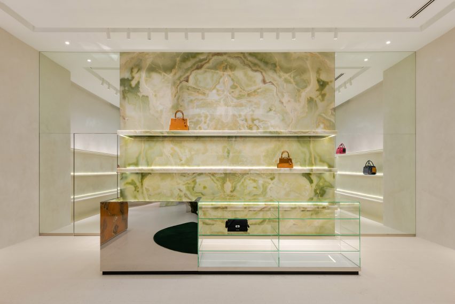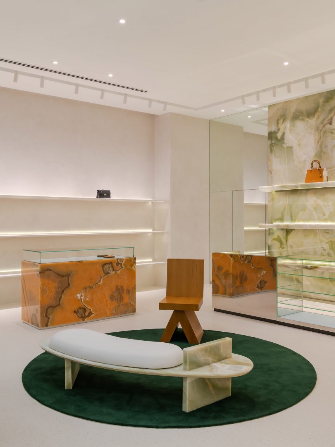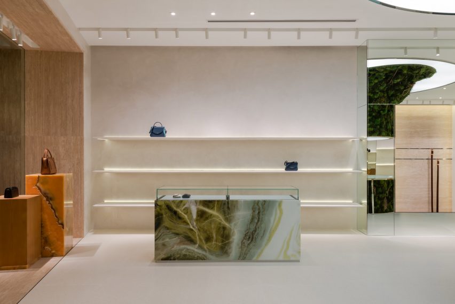kraken installation made of reclaimed wood spreads its tentacles in lyon
UV LAB unveils Le Kraken ephemeral wooden installation
Le Kraken by UV LAB emerges as an ephemeral monumental installation gracing the central esplanade of the historical site housing Les SUBS and the fine arts university of Lyon ENSBA. With dimensions stretching 25m wide, 15m high, and boasting 180m of tentacles, Le Kraken commands attention, constructed from 1000 sqm of reclaimed wood over a period of six weeks with the collective effort of 30 professionals and students.
This imposing wooden structure evokes a sense of awe, transporting viewers to another epoch or perhaps an alternate history. Despite its chilling presence, the Kraken invites interaction, drawing visitors to explore its labyrinthine form and unravel its mysteries.
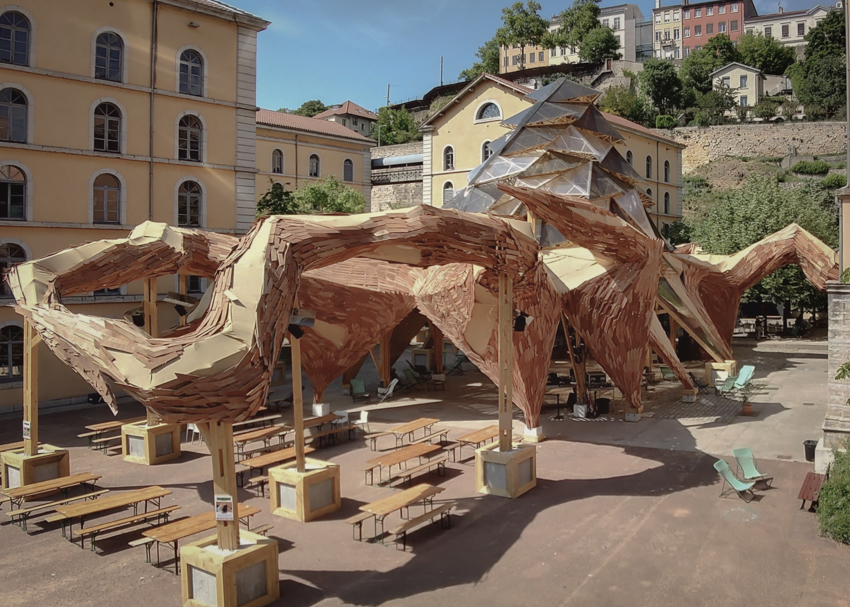
all images by Collectif des Flous Furieux
Le Kraken acts as A Dynamic Space for Dialogue and discovery
The immersive experience shifts perceptions; what initially appears as a formidable beast transforms upon closer inspection. Visitors can touch, walk through, and even climb the Kraken, blurring the lines between art and reality. The living quality of the installation challenges conventional notions of architectural integrity, embodying a sense of fragility and inclusion.
Le Kraken transcends traditional ontological categories, embodying a political figure that disrupts established hierarchies and boundaries, representing freedom and unpredictability. Its presence challenges the established order, sparking curiosity and prompting contemplation about its next move.
Le Kraken serves as more than just an artwork; it’s a dynamic space for dialogue, play, and discovery, highlighting UV LAB‘s innovative design approach.
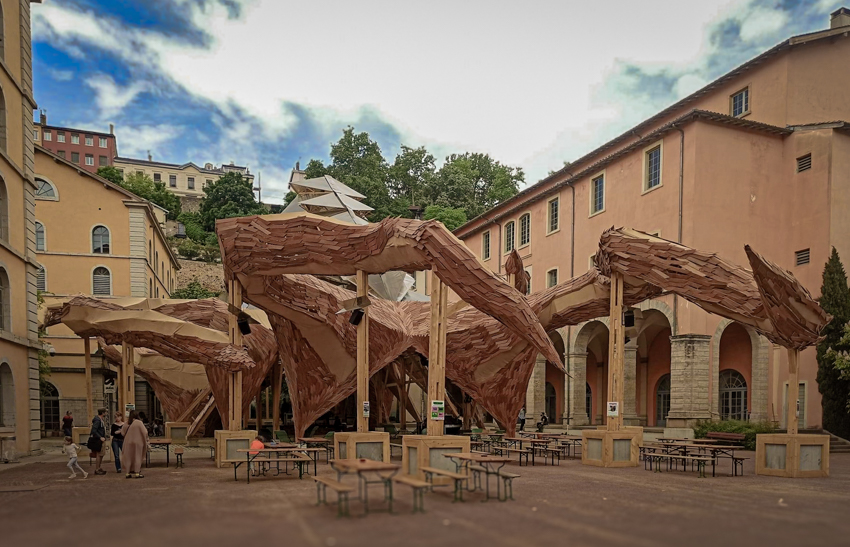
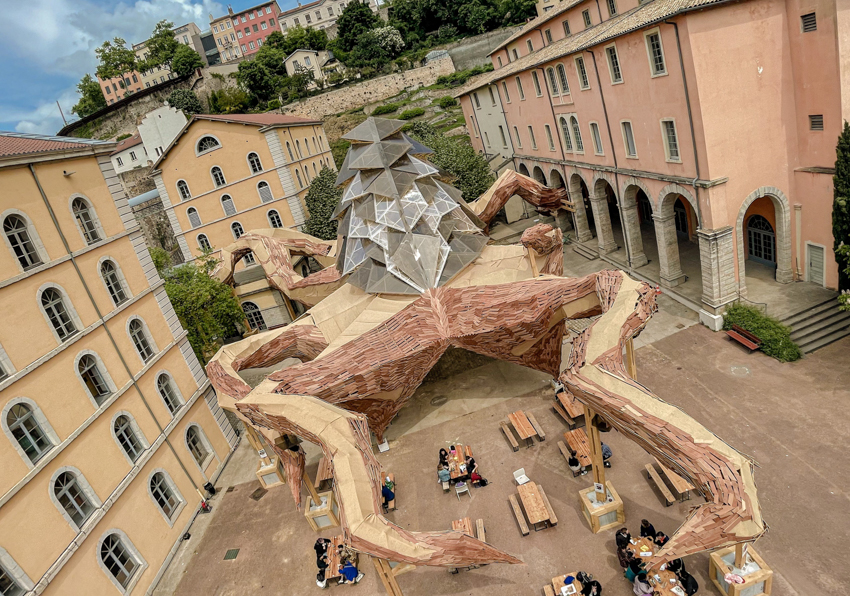
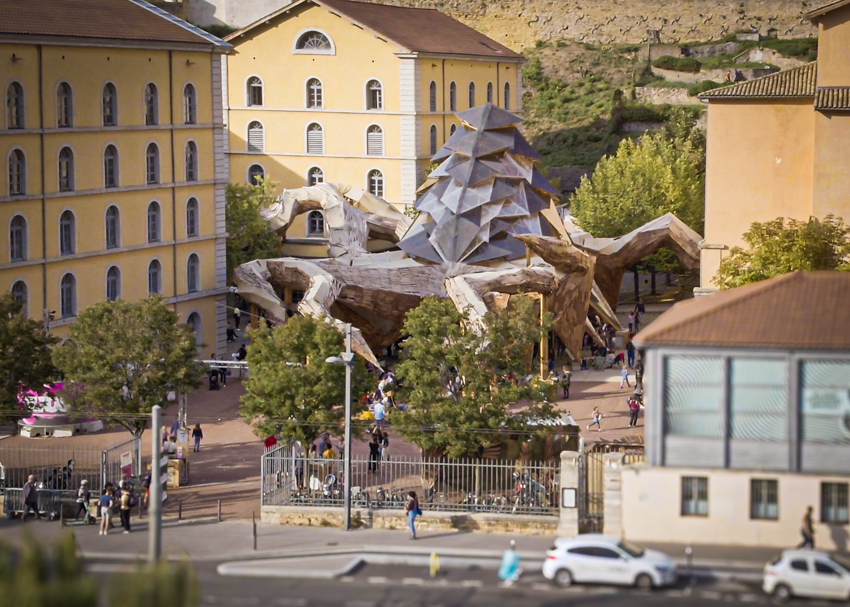
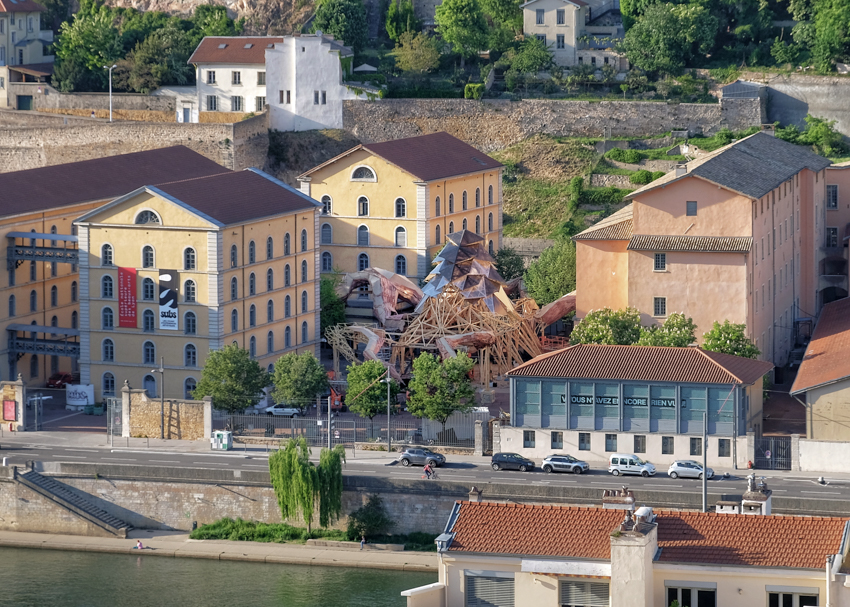
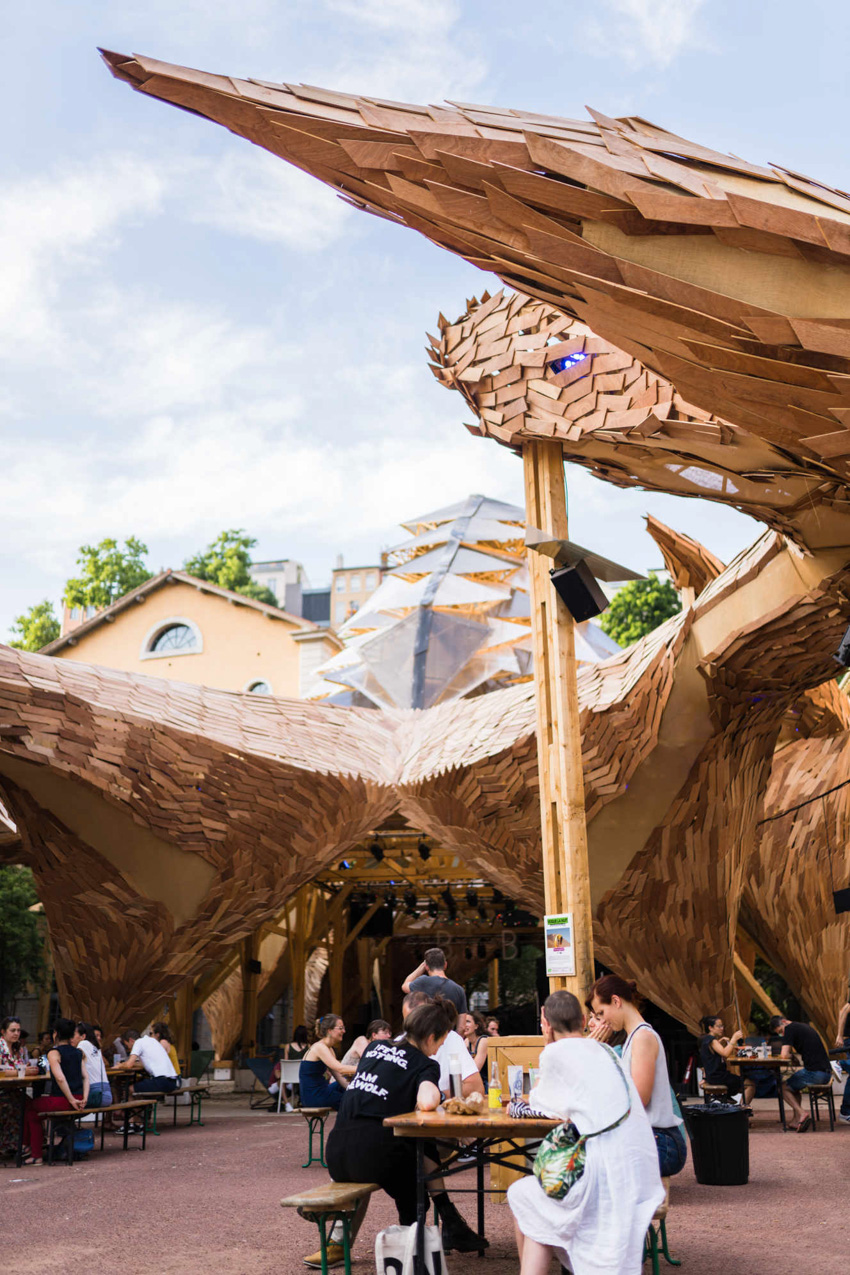
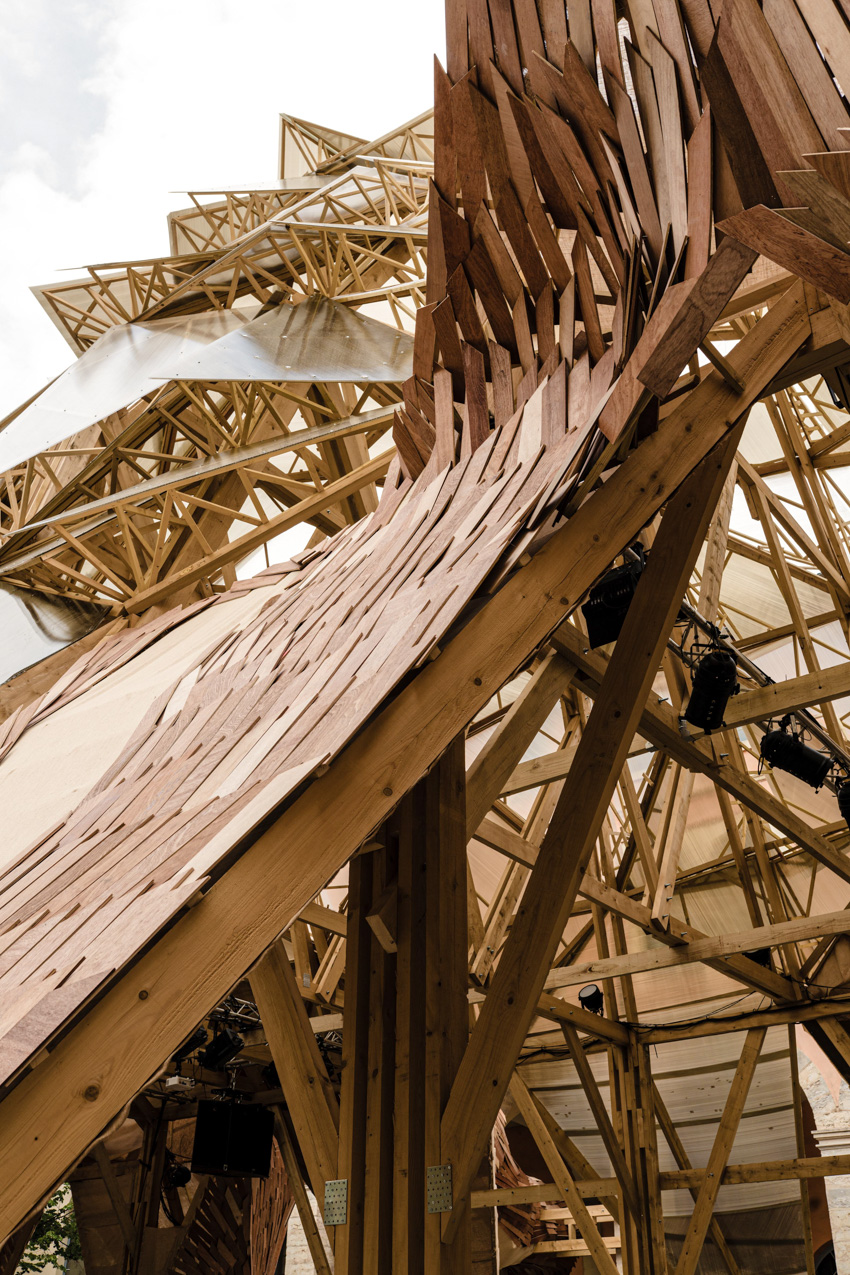
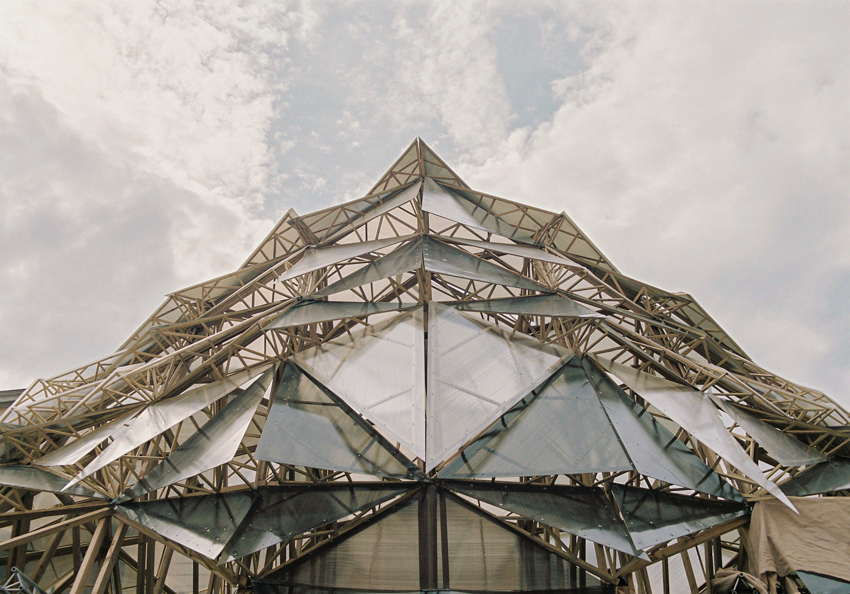
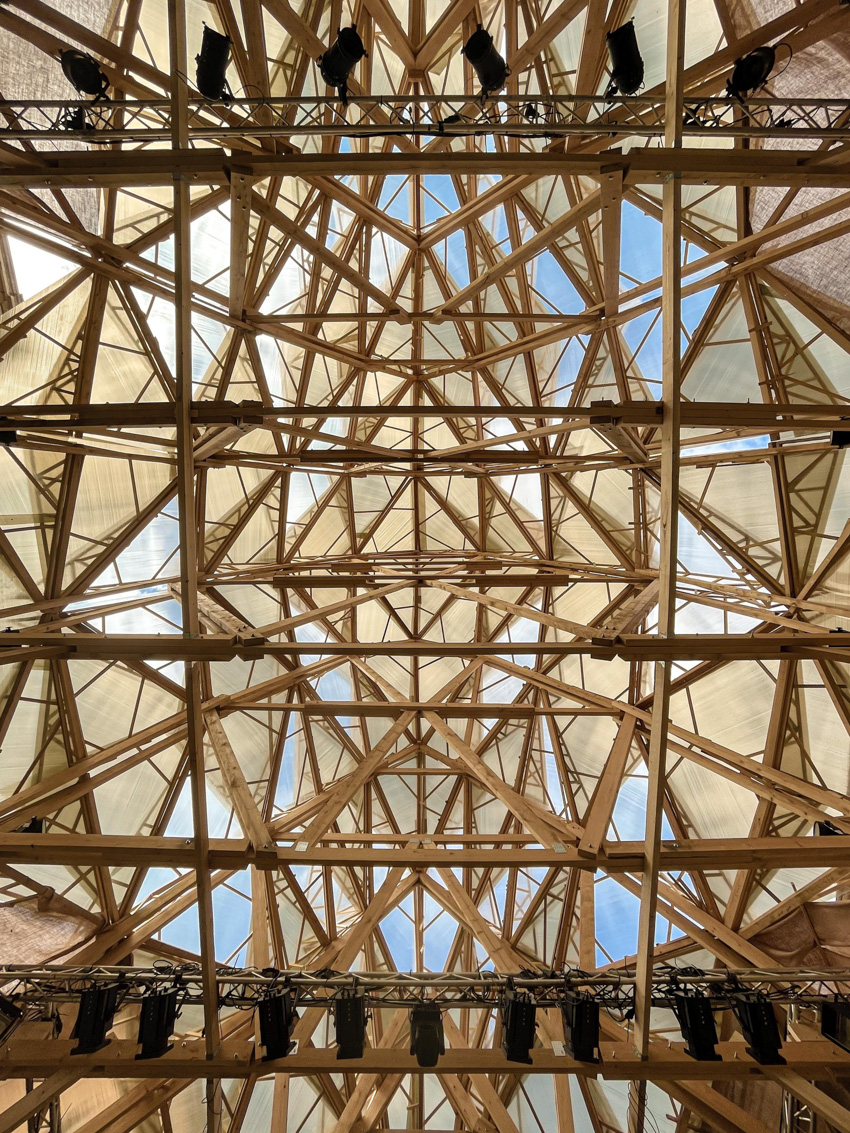
project info:
name: Le Kraken
designer: UV LAB | @uv.lab
location: Lyon, France
photography: Collectif des Flous Furieux | @lesflousfurieux
designboom has received this project from our DIY submissions feature, where we welcome our readers to submit their own work for publication. see more project submissions from our readers here.
edited by: christina vergopoulou | designboom

