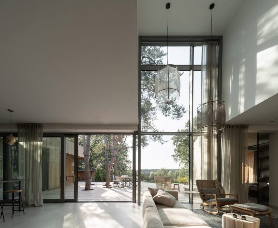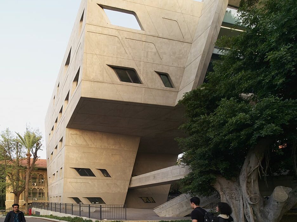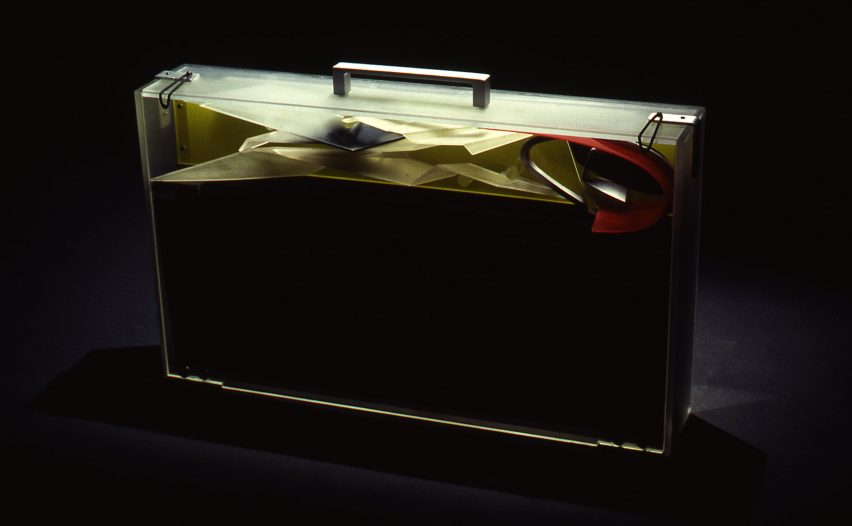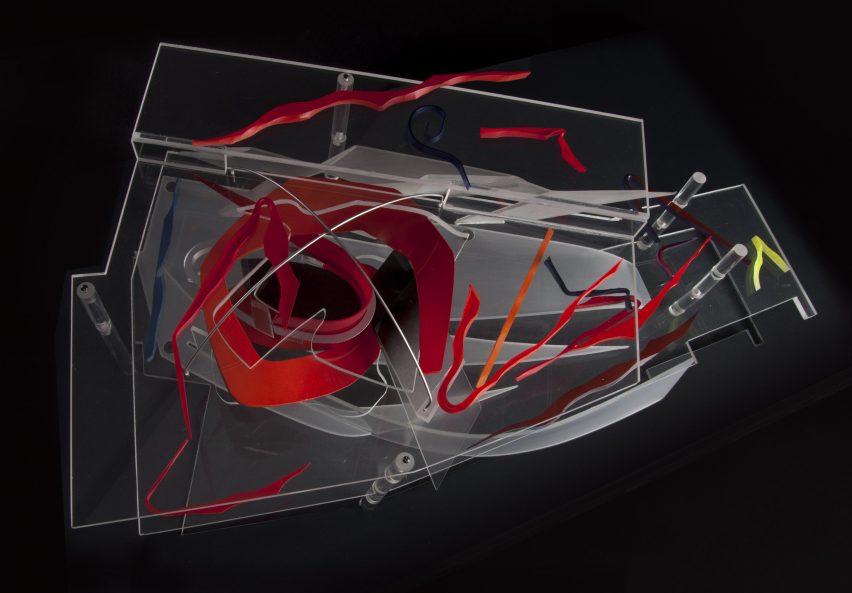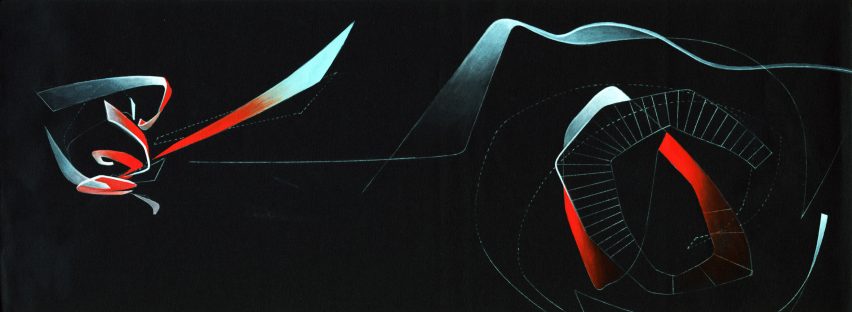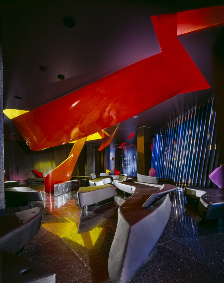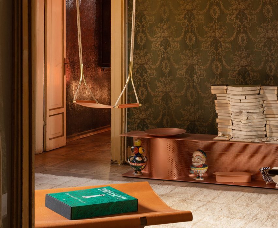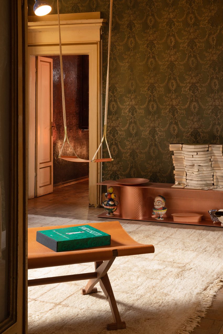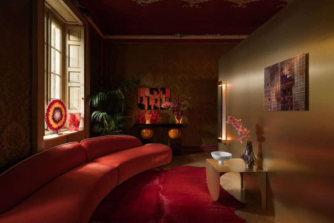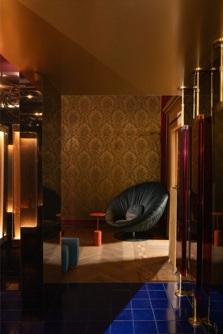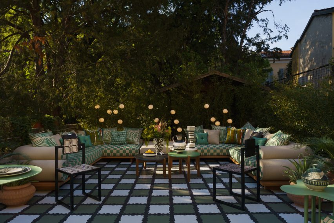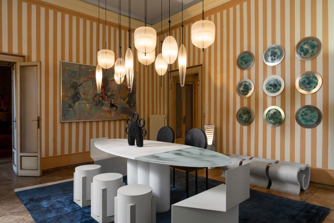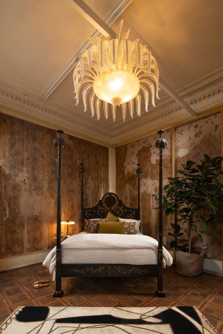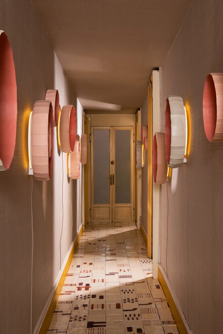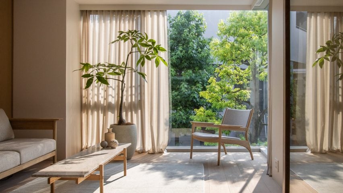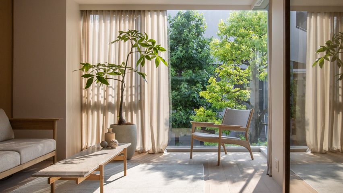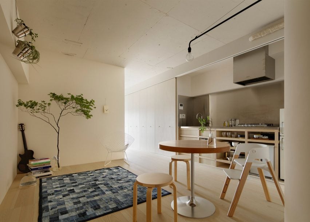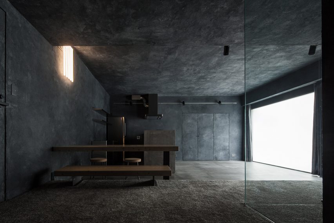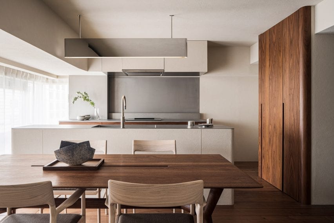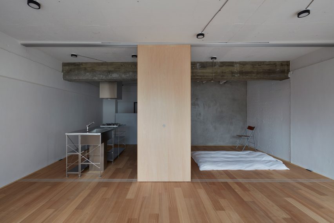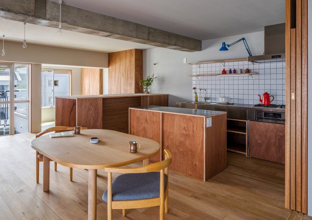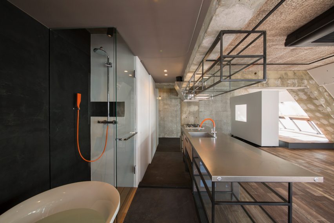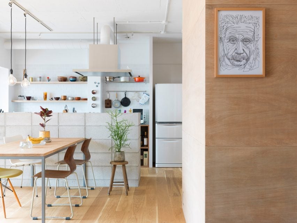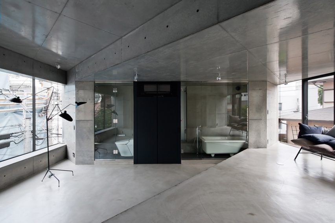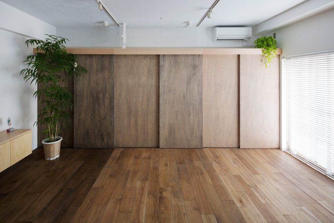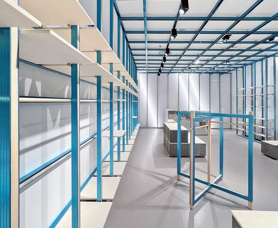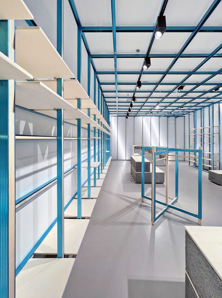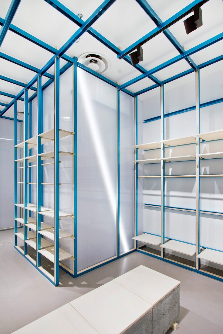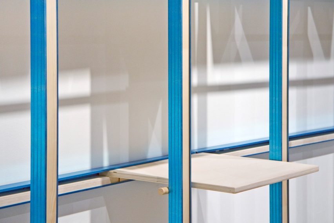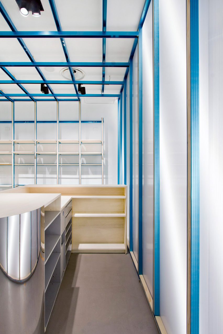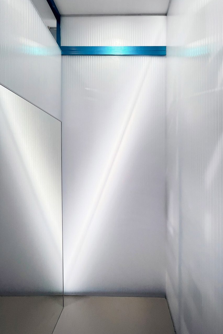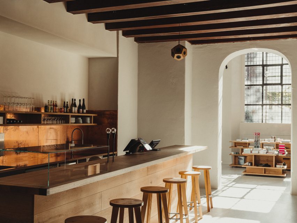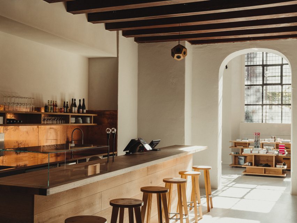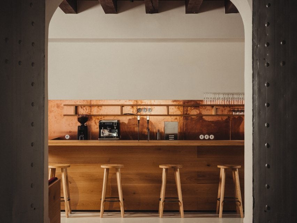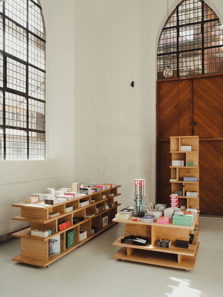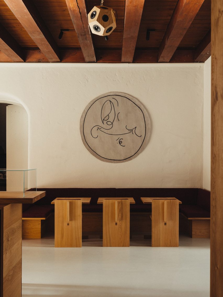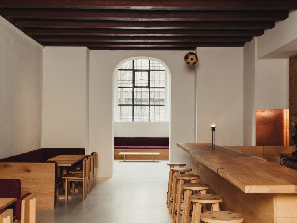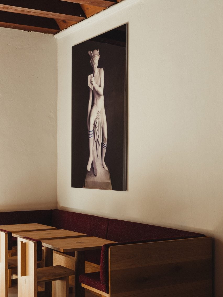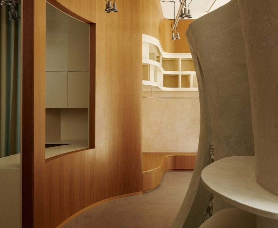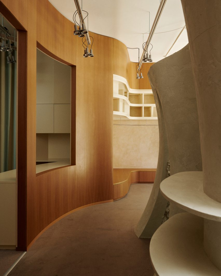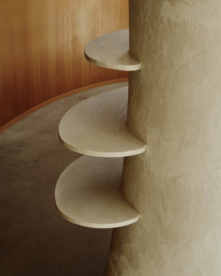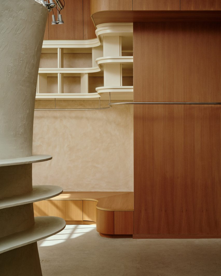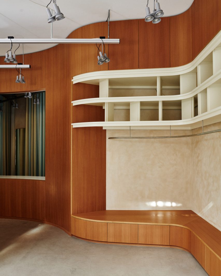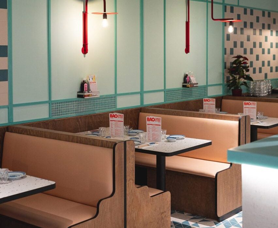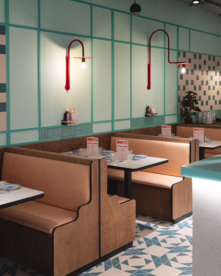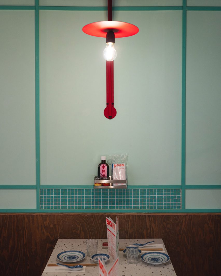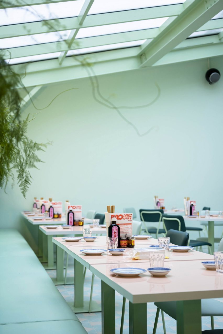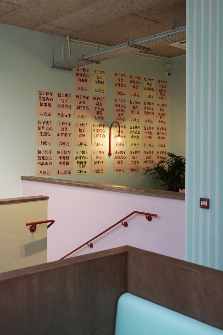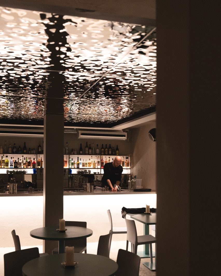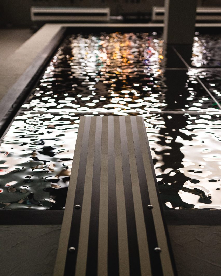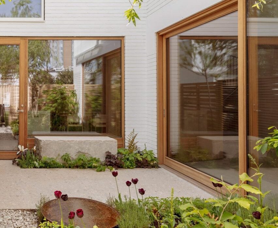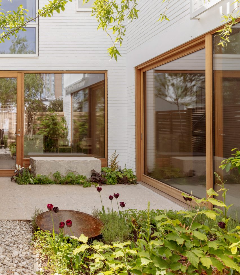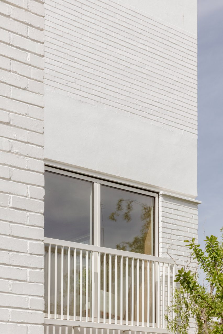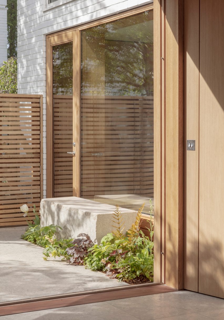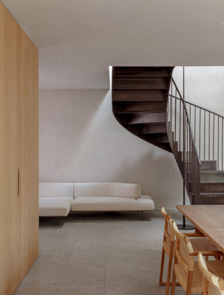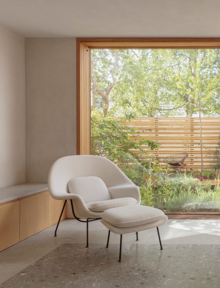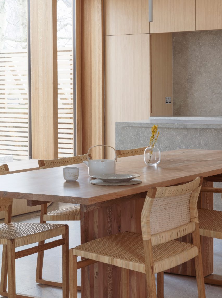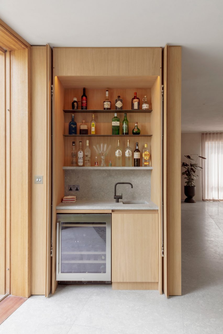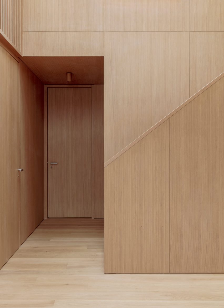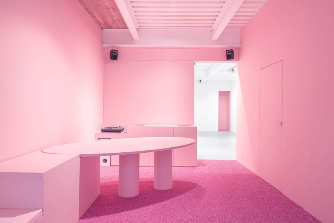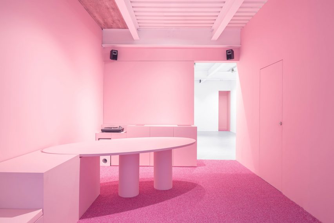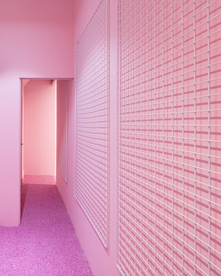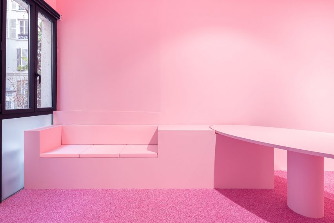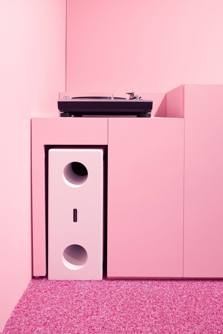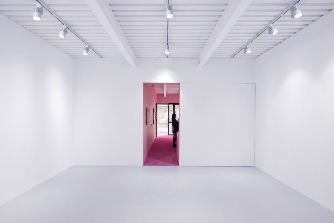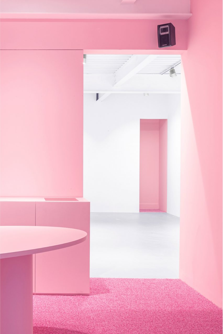Eight airy terraces and balconies that become extensions of the interior
From a plant-enclosed terrace in Mexico to a large rooftop garden set beneath a metal pergola in Tokyo, Dezeen’s latest lookbook highlights eight interiors with impressive balconies and terraces.
Each of these balconies and terraces is accessed via glazed walls or floor-to-ceiling glass and provides their homes with not only a physical but also a visual extension of the interior that merges the in- and outdoors.
This is the latest in our lookbooks series, which provides visual inspiration from Dezeen’s archive. For more inspiration see previous lookbooks featuring cave-like interiors, gallery interiors, and garden swimming pools.
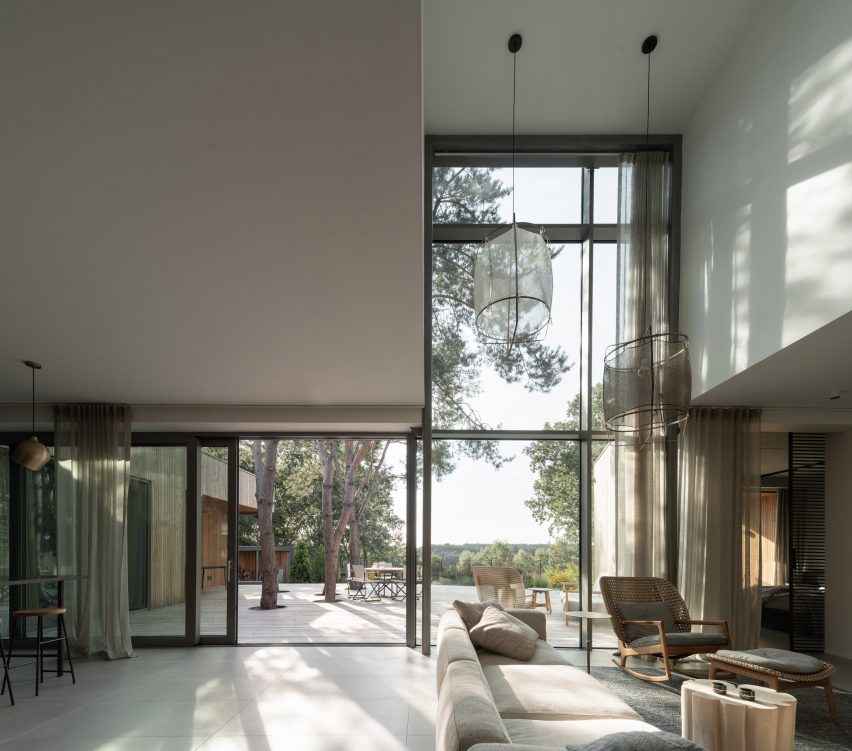
Terrace With a House by the Lake, Poland, by UGO
This summer holiday home was created by Poznań architecture studio UGO and is located near a lake in Wielkopolska, Poland.
From the home’s main living area, a large 120-metre-long wooden terrace is accessed via expanses of floor-to-ceiling glass sliding doors and double-height glazed walls. The studio described the terrace as an additional room for the home.
Find out more about Terrace With a House by the Lake ›
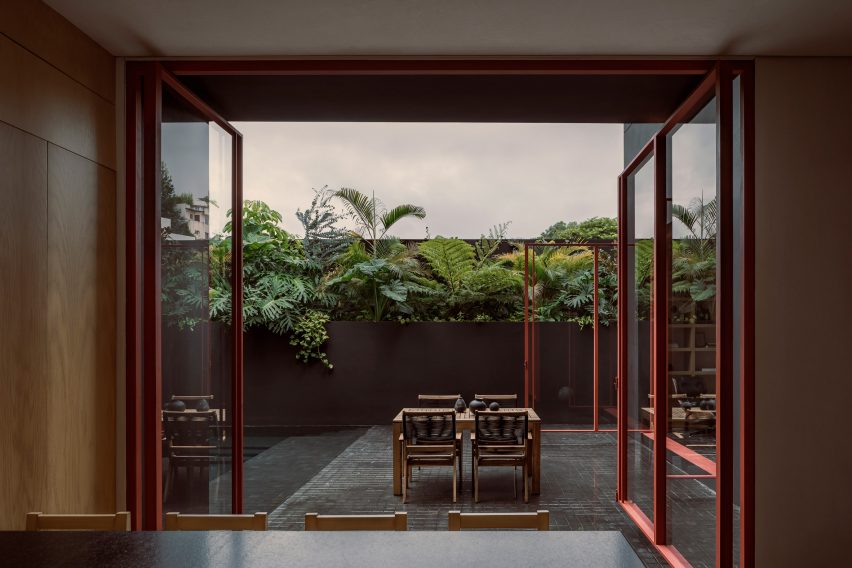
House in Xalap, Mexico, by Lopez Gonzalez
House in Xalap is a 528-square-metre residence that was built on a slight slope. The exterior of the home was rendered in cement which was painted black to mimic the look of a rock formation.
From a dining area, which was clad in black marble and wooden panels, maroon-framed glass doors lead out to a volcanic stone-tiled patio that is walled by lush and tropical planting and geometric sculptures.
Find out more about House in Xalap ›
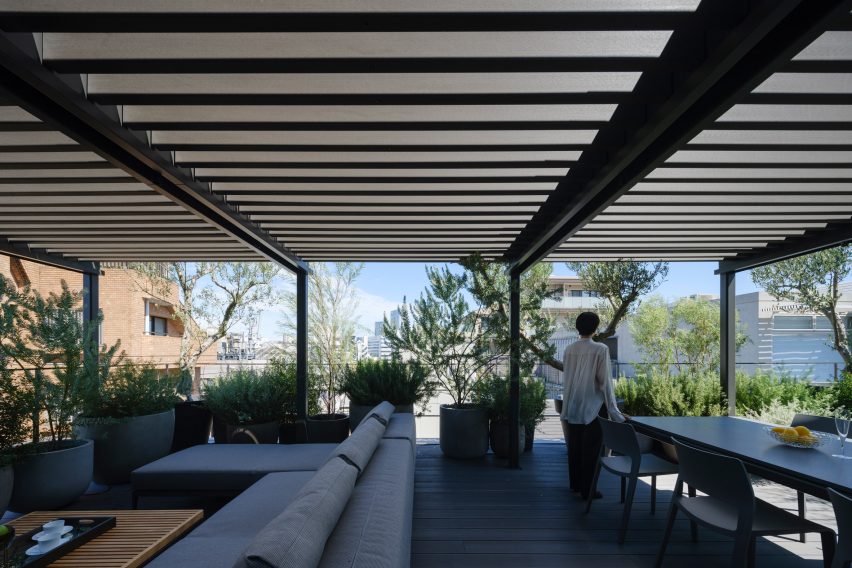
Espirit House, Japan, Apollo Architects & Associates
A large roof terrace tops Espirit House in Tokyo, which was designed by Apollo Architects & Associates. The terrace is covered by a metal pergola that transforms the open-air space into an additional room of the home.
The terrace is accessed on the third floor of the home from behind a fully glazed wall. A sectional sofa, dining table and large planters filled with local shrubbery decorate the terrace.
Find out more about Espirit House ›
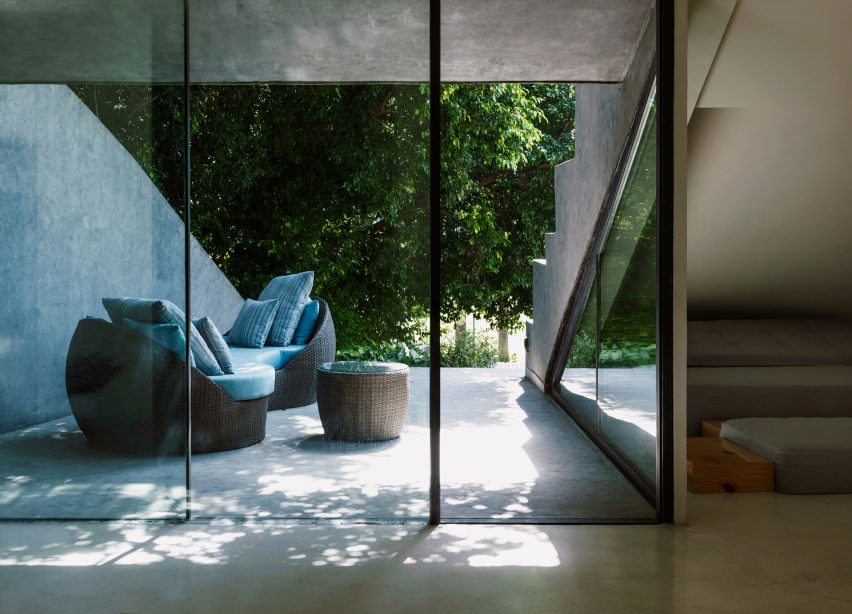
Villa KD45, India, by Studio Symbiosis
This concrete home in Dehli was designed by Studio Symbiosis for a large family of eight. As a result of thinly framed floor-to-ceiling windows and the home’s exterior concrete floors carrying through to the interior, the boundaries of the indoors and outdoors are blurred.
Studio Symbiosis also nestled small terraces between both of the home’s floors. Decorative seating provides residents with relaxing outdoor areas that are shaded from the Indian sun.
Find out more about Villa KD45 ›
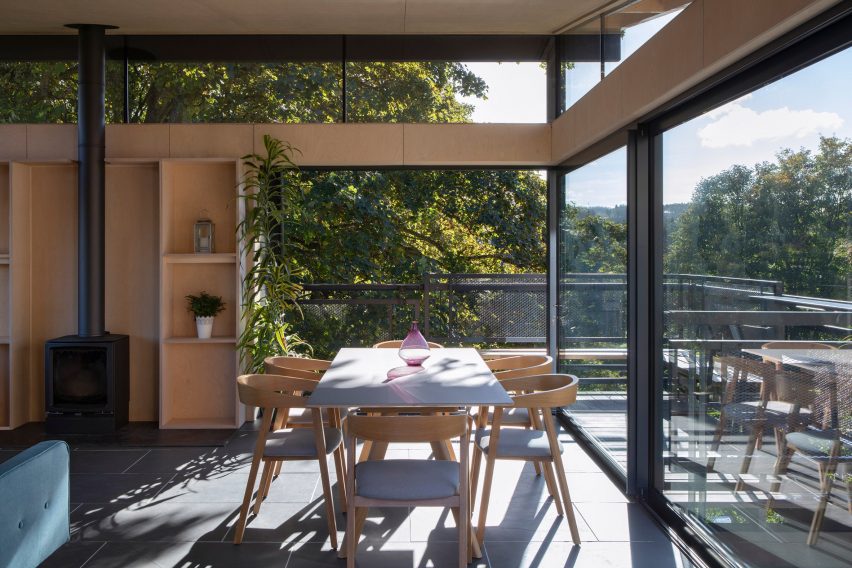
Rescobie Pavilion, Scotland, by Kris Grant Architect
A cantilevered balcony wraps around the exterior of the two-storey Rescobie Pavilion in rural Scotland. The structure was created as a free-standing extension of a nearby home so that its residents could immerse themselves in the landscape.
The structure was topped with a mono-pitched roof that orients the interior to the landscape, and is enveloped in expanses of glass that provide the pavilion with unobstructed panoramic views of the hamlet.
Find out more about Rescobie Pavilion ›
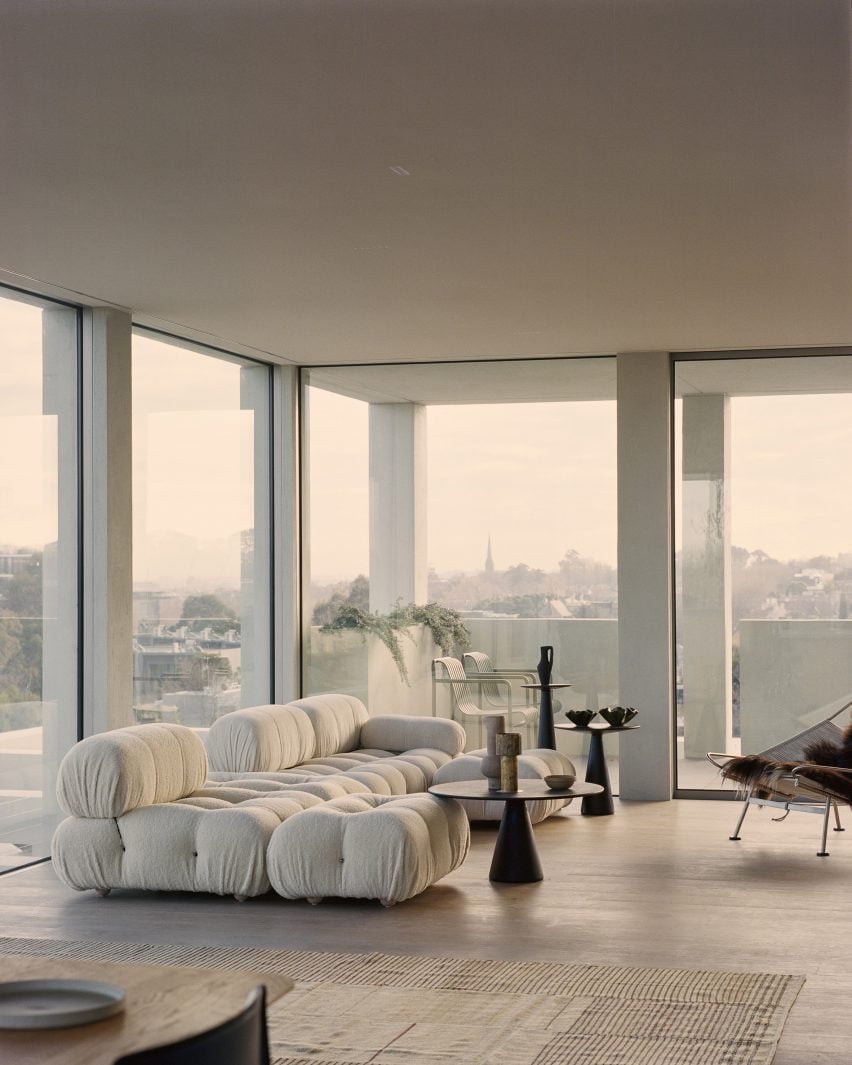
835 High Street, Australia, by Carr
At 835 High Street, a residential apartment block in Melbourne, Australian architecture studio Carr looked to play with feelings of openness within the interior.
It added large wrap-around floor-to-ceiling windows that lead out to covered balconies, which aim to complement and juxtapose the relationship between the interior and exterior. The interiors feature a paired-back scheme and were decorated with designer furniture, including a Mario Bellini Camaleonda sofa.
Find out more about 835 High Street ›
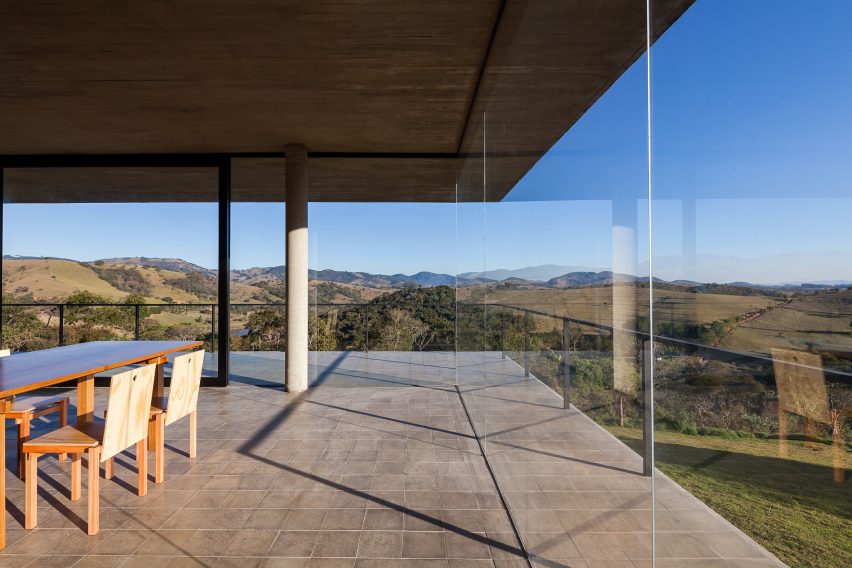
Moenda House, Brazil, by Felipe Rodrigues
This split-level home in southeastern Brazil was designed by Brazilian architect Felipe Rodrigues and has undisrupted views of the Mantiqueria mountains.
The ground floor of the home contains shared living spaces, which have an open-plan design. The open-plan kitchen, living and dining room are surrounded by a cantilevered wrap-around balcony that is covered in grey tiles similar to those used throughout the interior.
Find out more about Moenda House ›
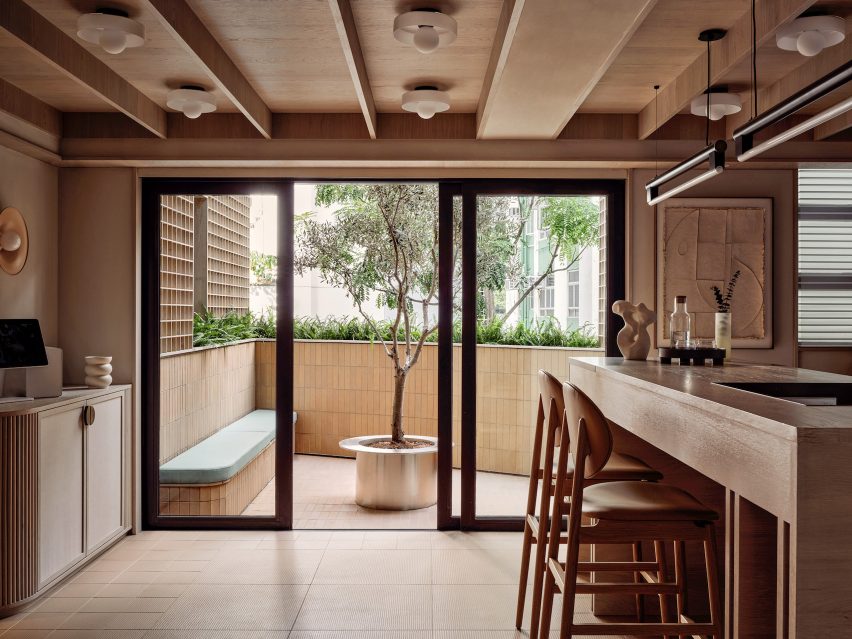
Ying’nFlo, Hong Kong, by Linehouse
An angular balcony protrudes from the interior of the Ying’nFlo guesthouse in Wan Chai, Hong Kong. The guesthouse was designed by Chinese interior design studio Linehouse, which looked to create the feeling of an inviting home.
One of the rooms at the guesthouse features a neutral palette and incorporates hand-rendered walls, timber panelling and linen cabinetry. From here, glass sliding doors lead out to a beige tiled balcony that was fitted with a built-in bench and an olive tree at its centre.
Find out more about Ying’nFlo ›
This is the latest in our lookbooks series, which provides visual inspiration from Dezeen’s archive. For more inspiration see previous lookbooks featuring cave-like interiors, gallery interiors, and garden swimming pools.

