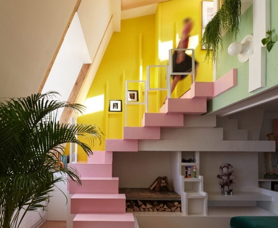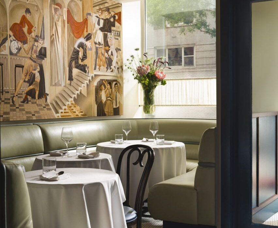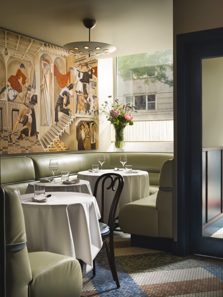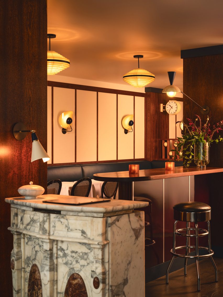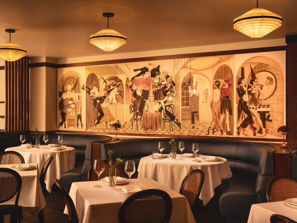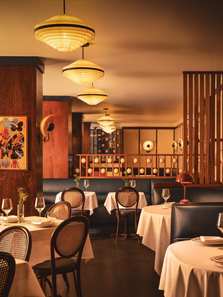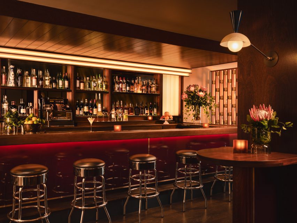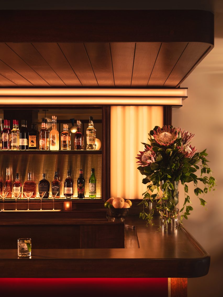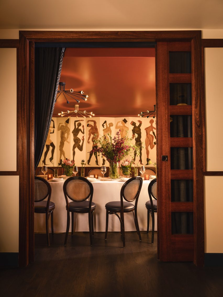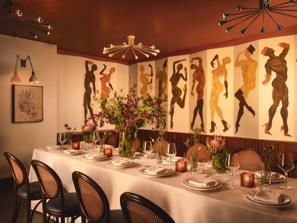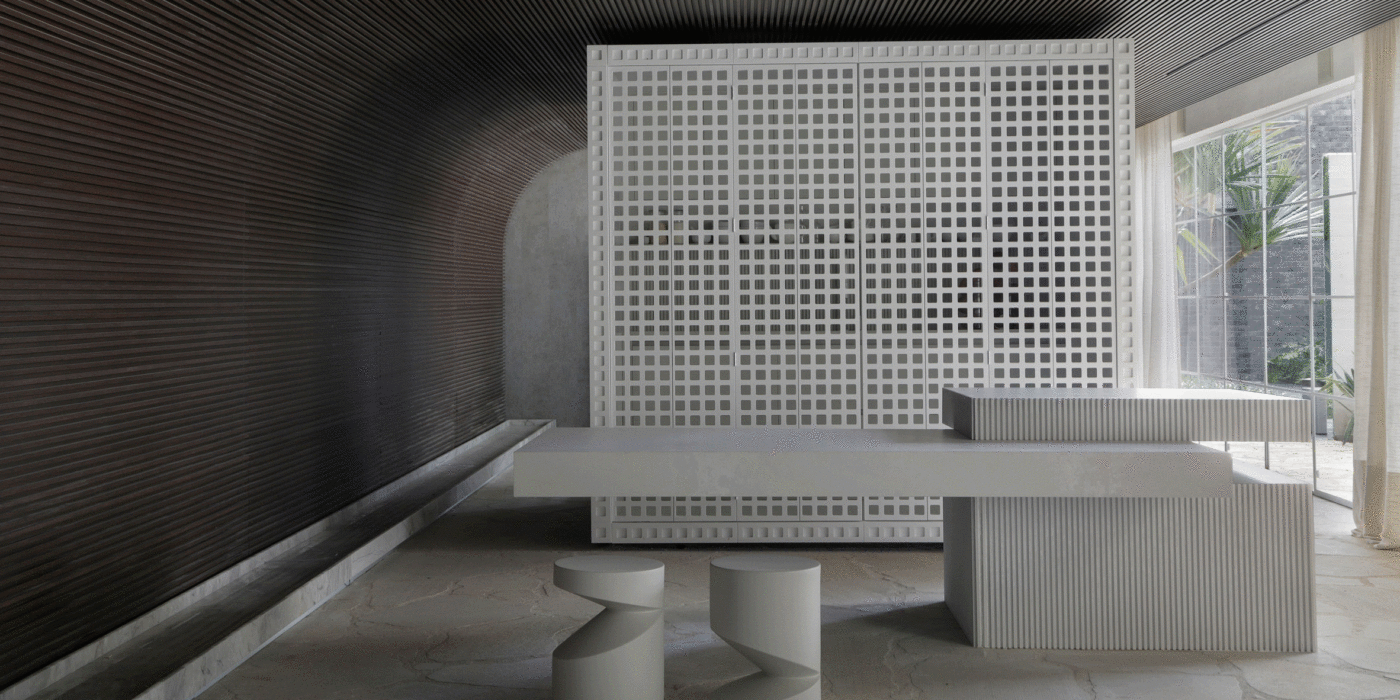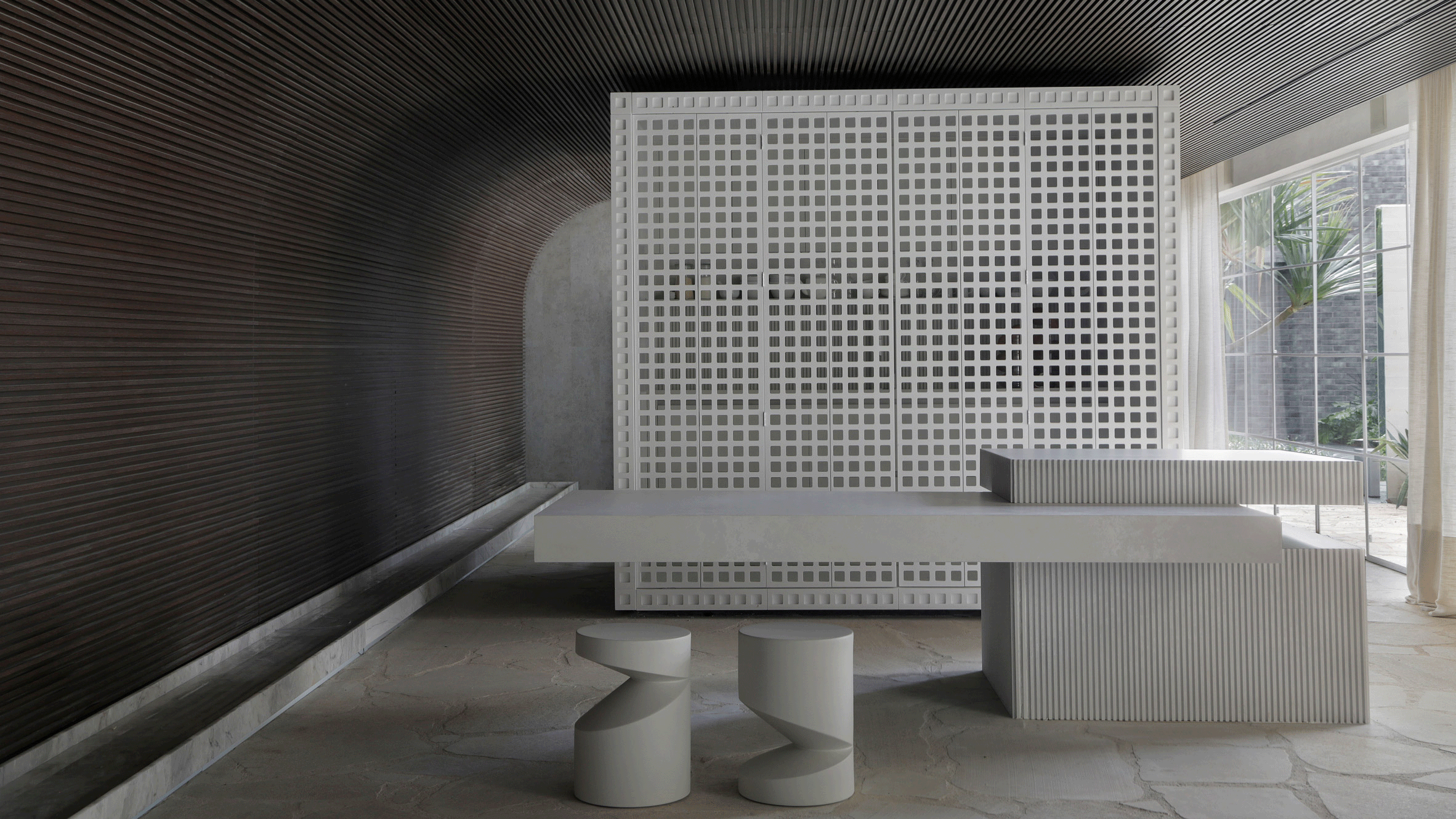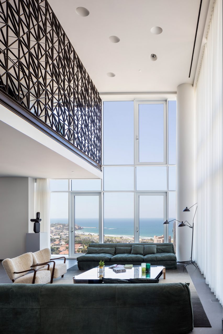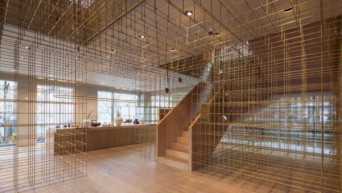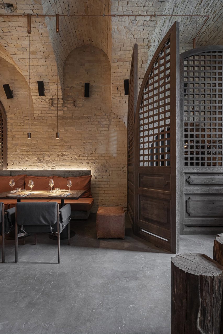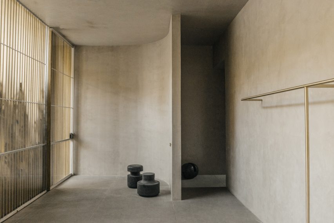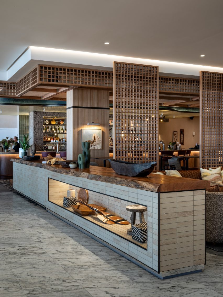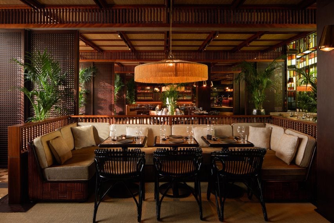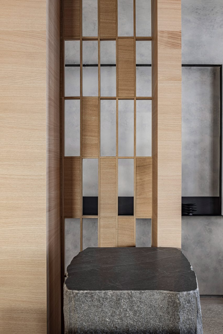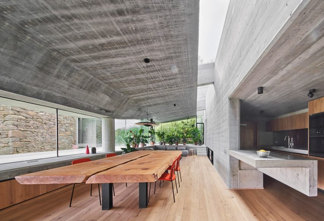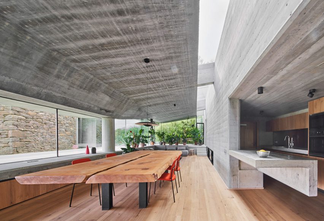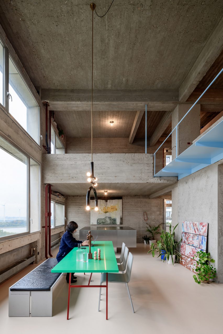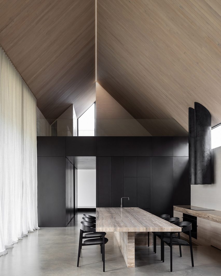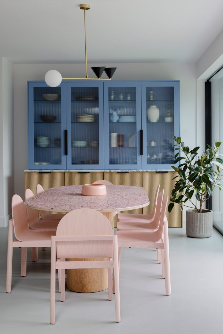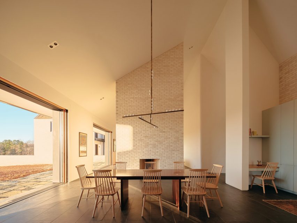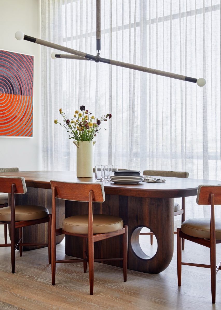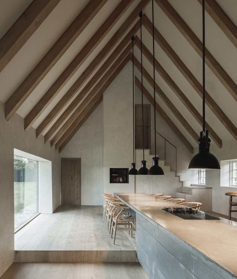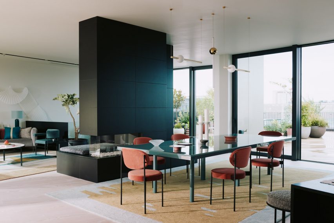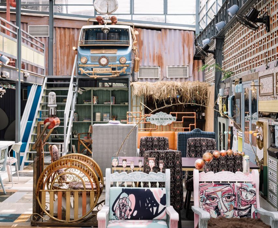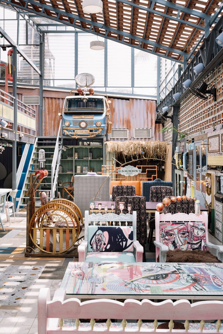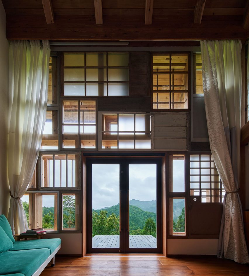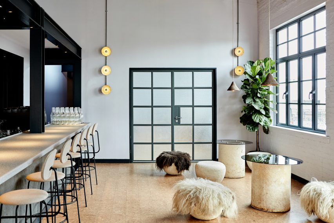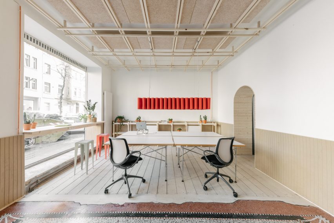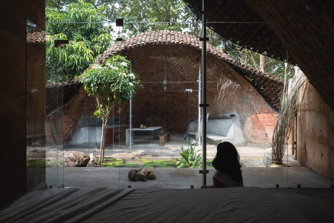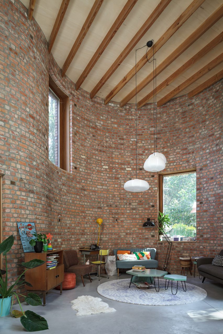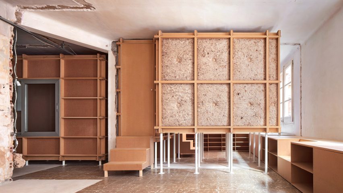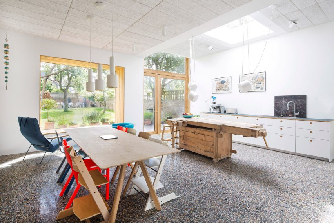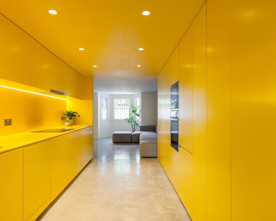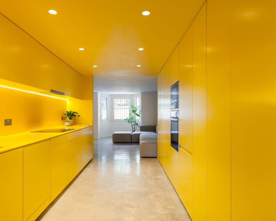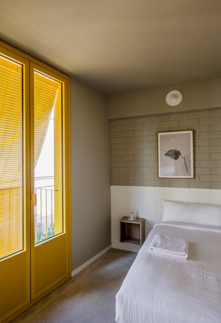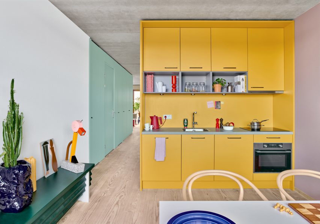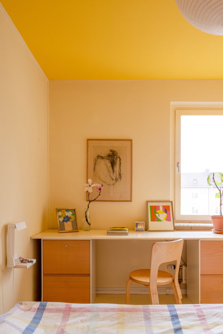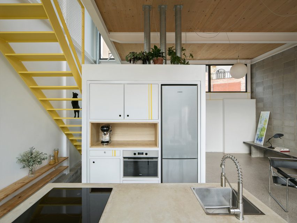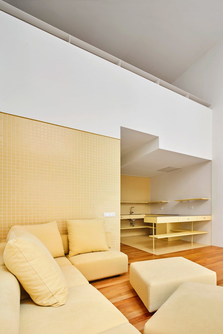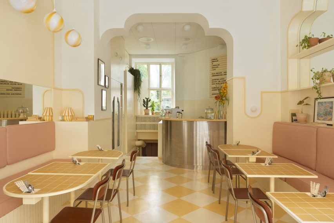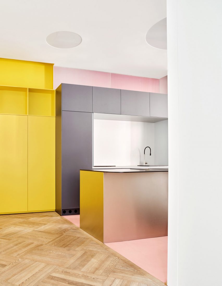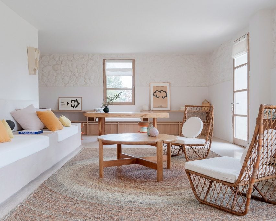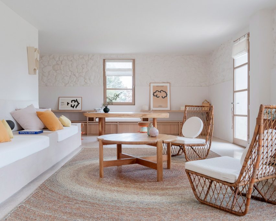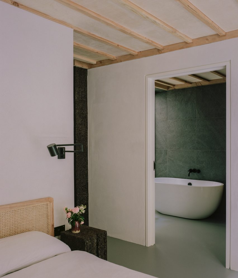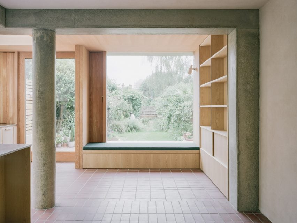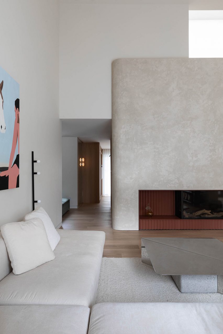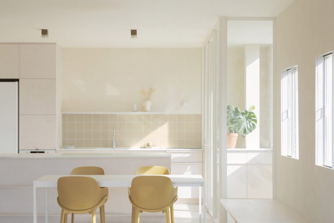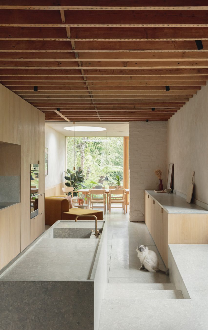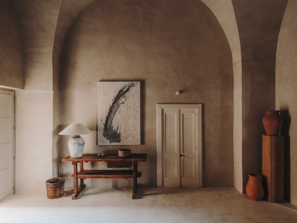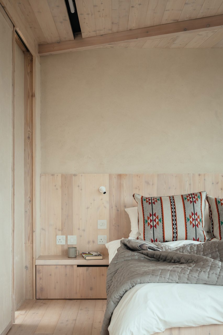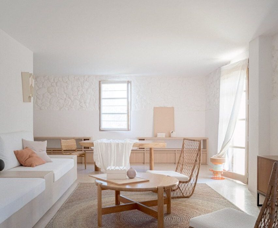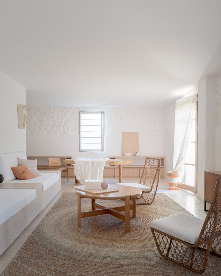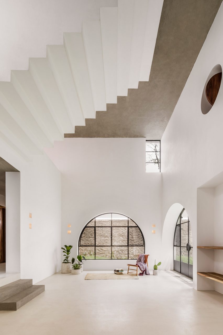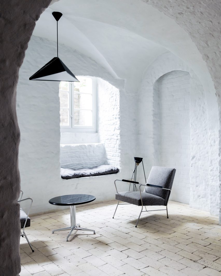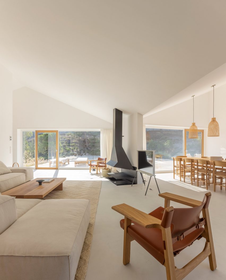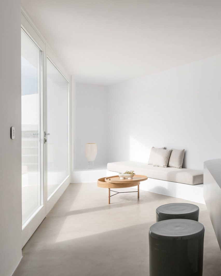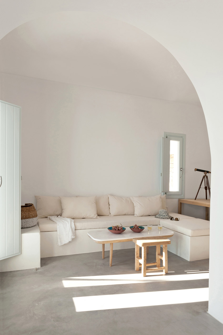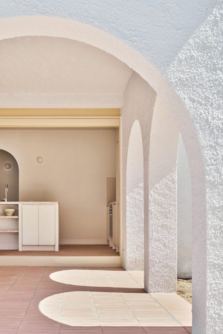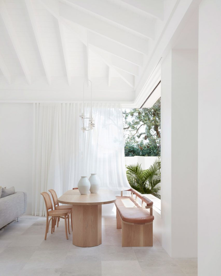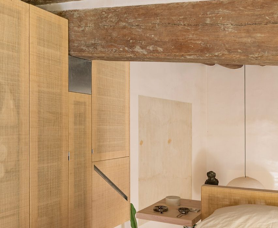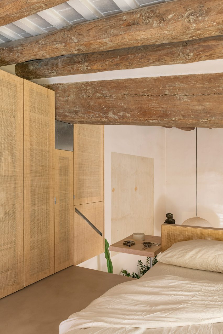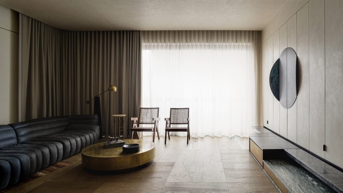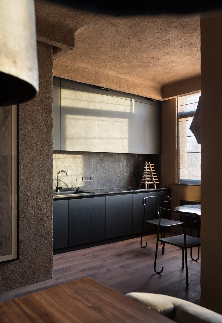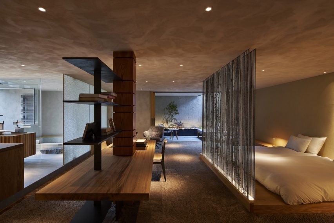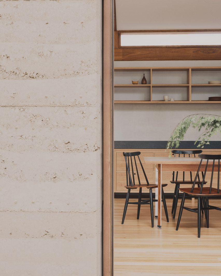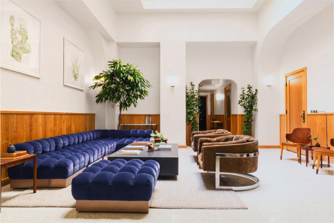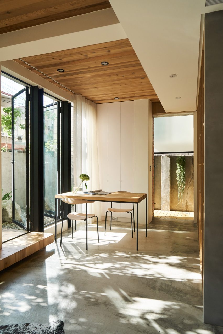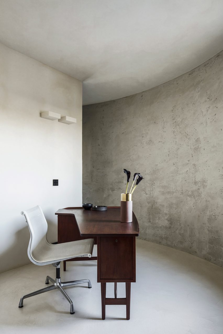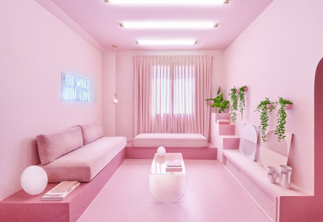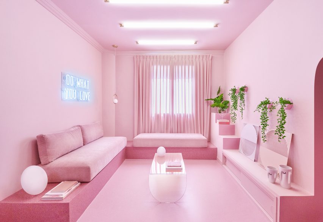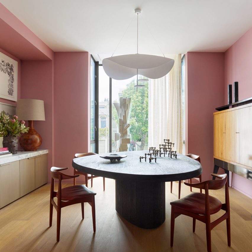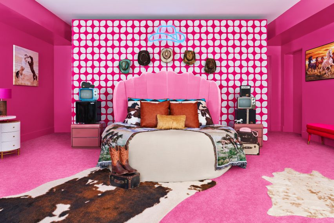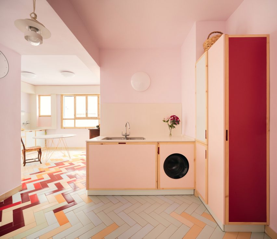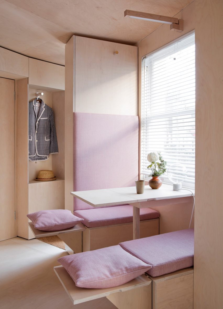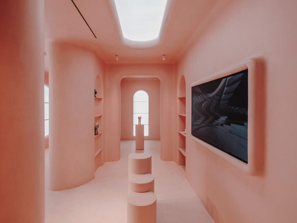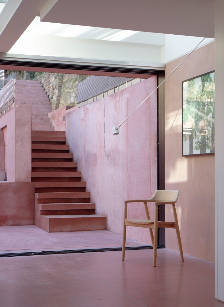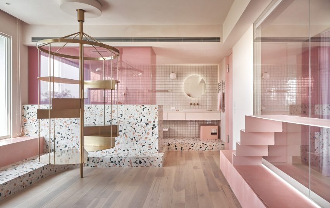Dezeen Awards 2023 interiors longlist revealed
Dezeen has announced the 150 projects longlisted for this year’s Dezeen Awards in the interior categories, including interiors by studios Olson Kundig, Neri&Hu, Patricia Urquiola and Morris+Company.
The 150 longlisted projects, which are in the running for awards in nine different interior project categories, are by studios located across 32 different countries including India, Slovakia, Belgium, Canada, Denmark and Latvia.
The top three represented studio countries are the UK, with 27 longlisted entries, followed by the US with 23 and Australia with 15.
The top project city locations are London, with 18 longlisted entries, followed by Shanghai with seven and Sydney and Paris tied with four each.
Amongst the longlisted interiors this year are a refurbished 280-year-old courtyard house in Beijing, a textured beige ceramic home interior in Kyiv and a playful red brick-clad rooftop cafe in South Korea’s Gyeonggi-do province.
Other longlisted projects include a monochromatic office in Barcelona, a restaurant with a curved metal-mesh ceiling in London and a retail space featuring salvaged and biomaterials.
All Dezeen Awards 2023 longlists revealed this week
Dezeen Awards 2023, in partnership with Bentley Motors, will reveal all longlisted projects this week. The architecture longlist was published yesterday and the design longlist will be announced tomorrow, followed by the sustainability longlist on Thursday.
Longlisted projects have been selected from over 4,800 entries from 94 countries for the sixth edition of our awards programme, which celebrates the world’s best architecture, interiors and design, as well as the studios and individuals producing the most outstanding work.
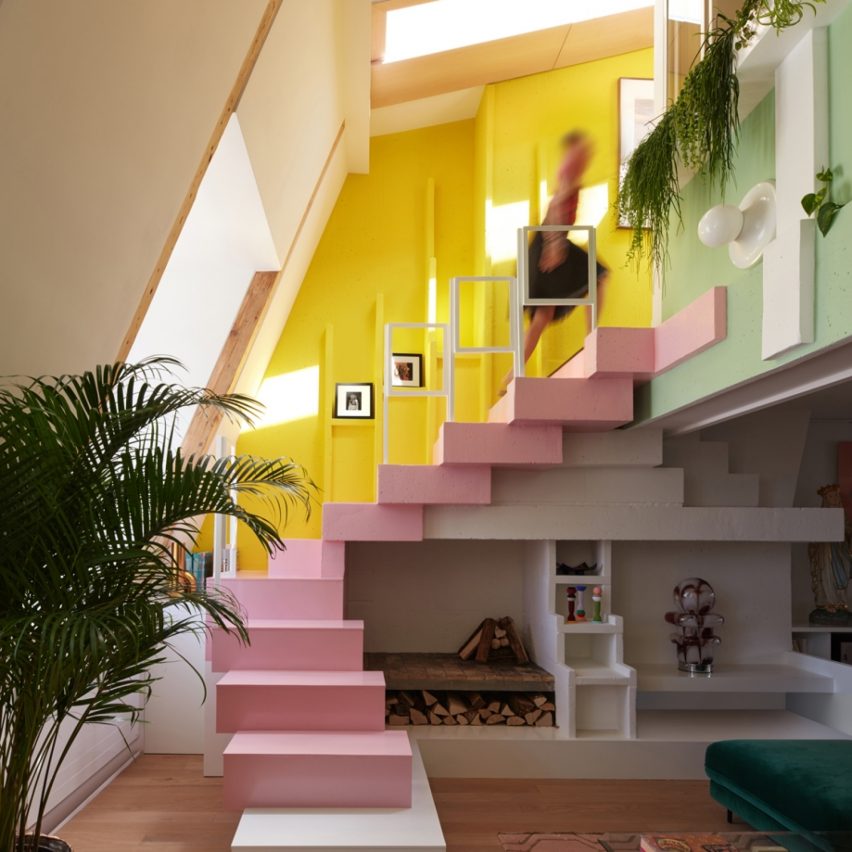
The next stage of Dezeen Awards 2023 will see all longlisted projects assessed by our international jury of leading professionals including interior designers Eny Lee Parker, Nick Jones and Tola Ojuolape.
The judges will determine the projects that feature on the shortlists, which will be announced in October. A further round of judging by our master jury will determine the winners, which will be announced in November.
One of the nine winners of the interior project categories will then be crowned the overall interior project of the year.
Read on for the full interiors longlist:
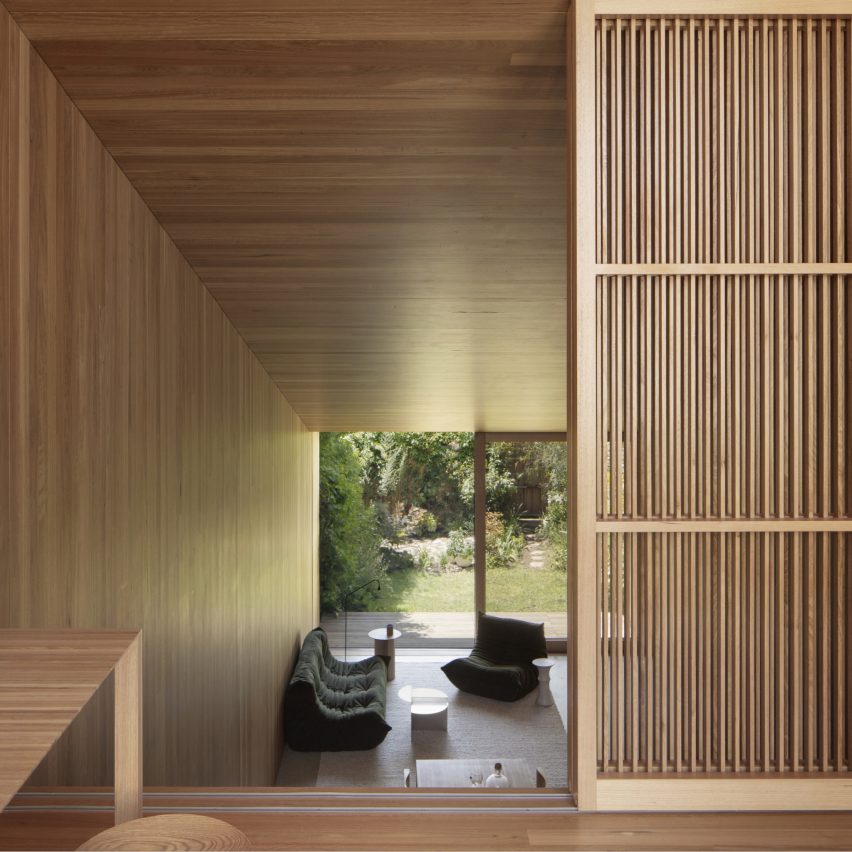
Home Interior
› WKA Penthouse, Antwerp, Belgium, by Bruno Spaas Architectuur
› Leaside Avenue, London, UK, by Emil Eve Architects
› Another Seedbed: From Domesticity to Hospitality, New York, USA, by Future Projects
› House FC, Taipei City, Taiwan, by Fws_work
› Atelier Chabot, Montreal, Canada, by Indee Design
› Hiroo Residence, Tokyo, Japan, by Keiji Ashizawa Design
› Cape Drive Residence, Hong Kong, China, by Linehouse
› Mureli House, Kozyn, Ukraine, by Makhno Studio
› Sun Dial Apartment, Paris, France, by Manuelle Gautrand Architecture
› Kamoi House, Barcelona, Spain, by Mas-aqui
› Hargrave Cottage Paddington, London, UK, by Michiru Higginbotham
› Adventures in Space, London UK, by Owl
› Union Street House, London, UK, by Prior Barraclough
› North London Family Home, London, UK, by Retrouvius
› Mexican and Galician influences in Madrid, Spain, by Sierra + Delahiguera
› Belgravia Townhouse, London, UK, by State of Craft Limited
› Tembo Tembo Lodge, South Africa, by Studio Asaï
› Light House, Singapore, by Studio iF
› Villa San Francisco, California, USA, by Studio Mortazavi
› A Resolutely Maximalist Mini Loft, Bagnolet, France, by Zyva Studio
Browse all projects on the home interior longlist page.
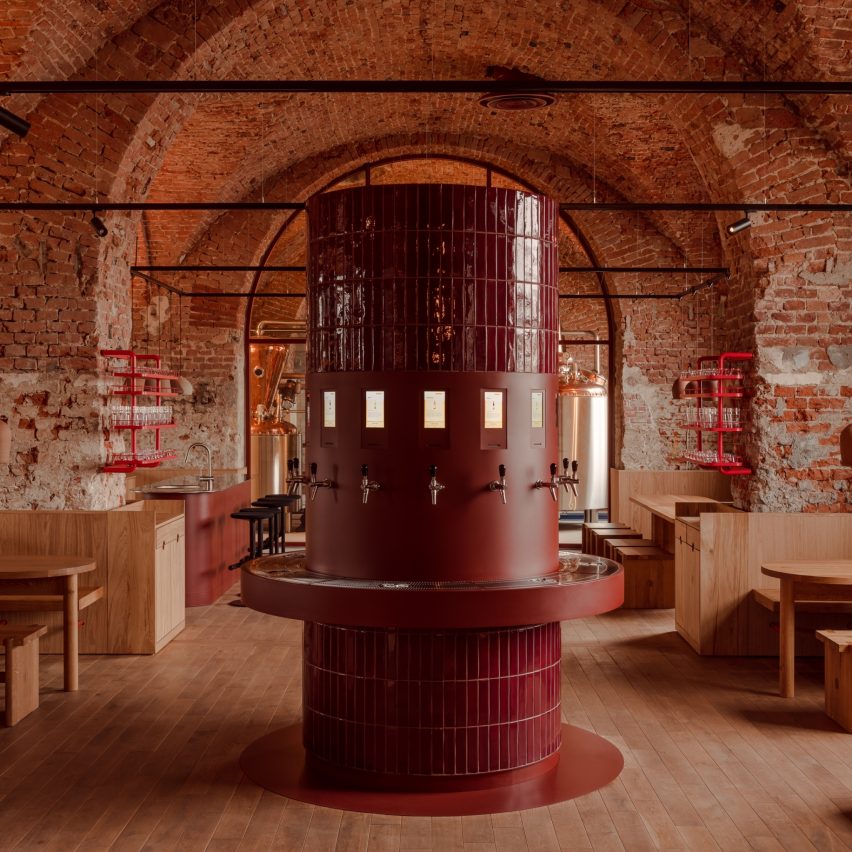
Restaurant and bar interior
› Kiln at Ace Hotel, Sydney, Australia, by Atelier Ace
› Frescohallen, Bergen, Norway, by Claesson Koivisto Rune Architects
› Nebula, London, UK, by Common Ground Workshop
› Dolly, Unley, Australia, by Genesin Studio
› Mala Sichuan Bistro, Houston, USA, by Gin Design Group
› Beefbar Milan, Italy, by Humbert & Poyet
› Chleo, New York, USA, by Islyn Studio
› Gaga Coast, Shanghai, by Linehouse
› Blue Bottle Zhang Yuan Cafe, Shanghai, by Neri&Hu Design and Research Office
› Noma Kyoto, Kyoto, Japan, by OEO Studio
› Prime Seafood Palace, Toronto, Canada, by Omar Gandhi Architects
› Taproom in the Brewery Tenczynek, Poland, by Projekt Praga
› Xokol, Guadalajara, Mexico, by ODAmx and Ruben Valdez Practice
› Colemans Deli, Hathersage, UK, by SJW Architects
› Cozinha das Flores and Flôr, Porto, Portugal, by Space Copenhagen
› AOC Restaurant, Copenhagen, Denmark, by Spacon & X
› Ikoyi, London, UK, by David Thulstrup
› Light Years Asian Diner, Byron Bay, Australia, by Studio Plenty
› Parconido Bakery Cafe, Gyeonggi-do, South Korea, by SukChulMok
› Saint Hotel, Melbourne, Australia, by Telha Clarke
Browse all projects on the restaurant and bar longlist page.
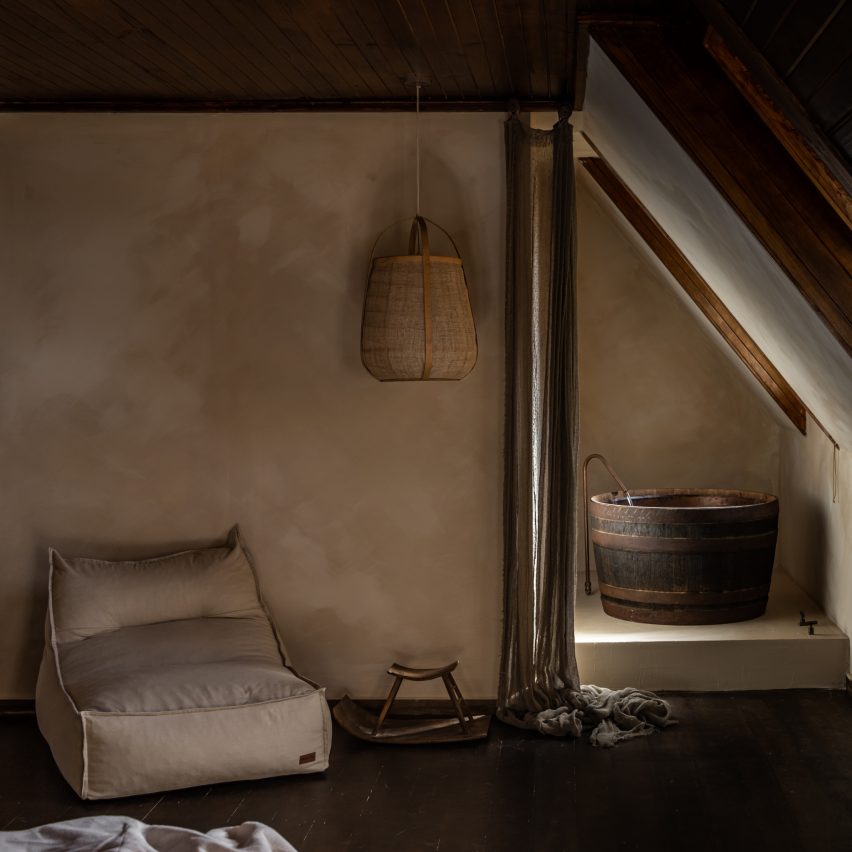
Hotel and short-stay interior
› Birch (Selsdon), London, UK, by A-nrd studio
› Drift Hotel, California, USA, by Anacapa Architecture
› Ace Hotel Toronto, Canada, by Atelier Ace
› Ember Locke, London, UK, by Atelier Ochre & House of Dré
› Capella, Sydney, Australia, by BAR Studio
› Bos-Cos Sevilla, Seville, Spain, by Febrero Studio
› SABI, Tasmania, Australia, by Grounded Living
› Albor Hotel, Tapestry Collection by Hilton, Guanajuato, Mexico, by Héctor Esrawe
› Ying’nFlo, Hong Kong, China, by Linehouse
› Monasty Hotel, Thessaloniki, Greece, by Not a Number Architects
› The Standard, Ibiza, Spain, by Oskar Kohnen Studio
› Our Habitas San Miguel de Allende, Mexico, by Our Habitas
› Six Senses Rome, Italy, by Patricia Urquiola
› Som Land Hostel, Shanghai, by RooMoo
› Heymo 1, Espoo, Finland, by Rune & Berg Design Oy
› The Standard, Bangkok, Thailand, by Standard International
› Hay Boutique Hotel, Polyanytsya, Ukraine, by YOD Group
Browse all projects on the hotel and short stay longlist page.
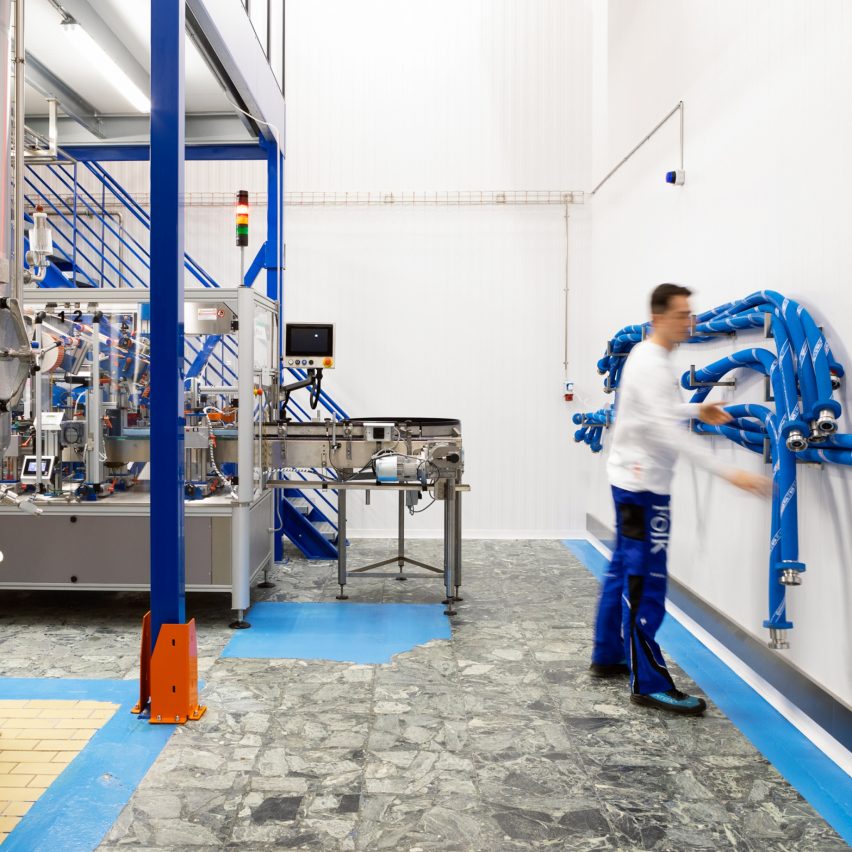
Workplace interior (small)
› The Joint Works, Birmingham, UK, by 2G Design and Build
› Lincoln St Workplace, Boston, USA, by Atelier Cho Thompson
› Carnaby Club, London, UK, by Buckley Gray Yeoman
› Mitsui & Co, Minato-ku, Japan, by Flooat
› Studio Reisinger, Barcelona, Spain, by Isern Serra
› LAJ Office and Shop, Vancouver, Canada, by Marcela Trejo
› Workplace for the preparation of medicine in Riga, Latvia, by MUUD Architects
› ScienceIO Headquarters, New York, USA, by Office of Tangible Space
› Folk Kombucha, Copenhagen, Denmark, by Spacon & X
› The Forest of Knowledge – CCI Library, Mumbai, India, by Studio Hinge
› Artis Ventures, San Francisco, USA, by Studio O+A
› Alera, Vancouver, Canada, by Studio Roslyn
› Terroir Hobart Office, Hobart, Australia, by Terroir
› Chief London, London, UK, by Thirdway
› WOA Second Home, Ernakulam, India, by Workers of Art
Browse all projects on the workplace interior (small) longlist page.
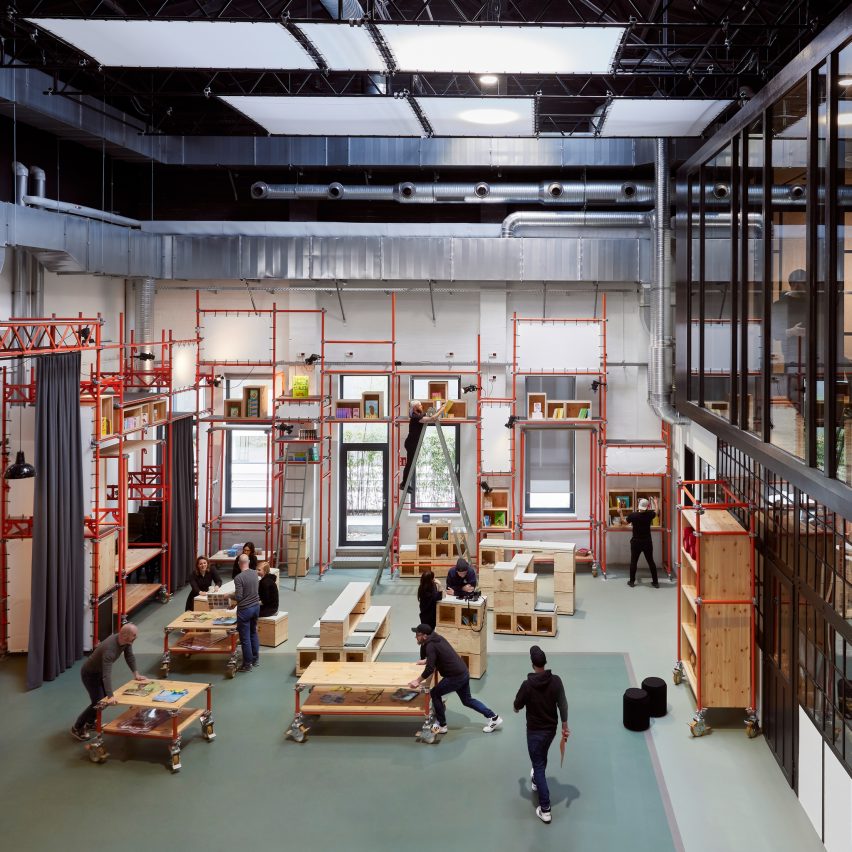
Workplace interior (large)
› Government Office, Abu Dhabi, UAE, by Agata Kurzela studio
› COX Sydney Studio, Australia, by Cox Architecture
› Carlsen Publisher Campus, Hamburg, Germany, by de Winder Architekten
› NeueHouse Venice Beach, California, USA, by DesignAgency
› Here+Now, Reading, UK, by Hawkins\Brown
› Sony Music UK HQ, London, UK, by MoreySmith
› 215 Mare Street, London, UK, by Morris+Company
› 800 Fifth Avenue, Seattle, USA, by Olson Kundig
› Dice, London, UK, by Sella Concept
› Bay Area Research Company by SkB Architects
› Canopy Menlo Park, California, USA, by Studio Mortazavi
› Adidas (GOLD, Performance Zone, and RED) campus, Portland, USA, by Studio O+A
› World of Klarna, Stockholm, Sweden, by Studio Stockholm
› 210 Euston Road, London, UK, by Universal Design Studio
› Convene at 22 Bishopsgate, London, UK, by Woods Bagot
Browse all projects on the workplace interior (large) longlist page.
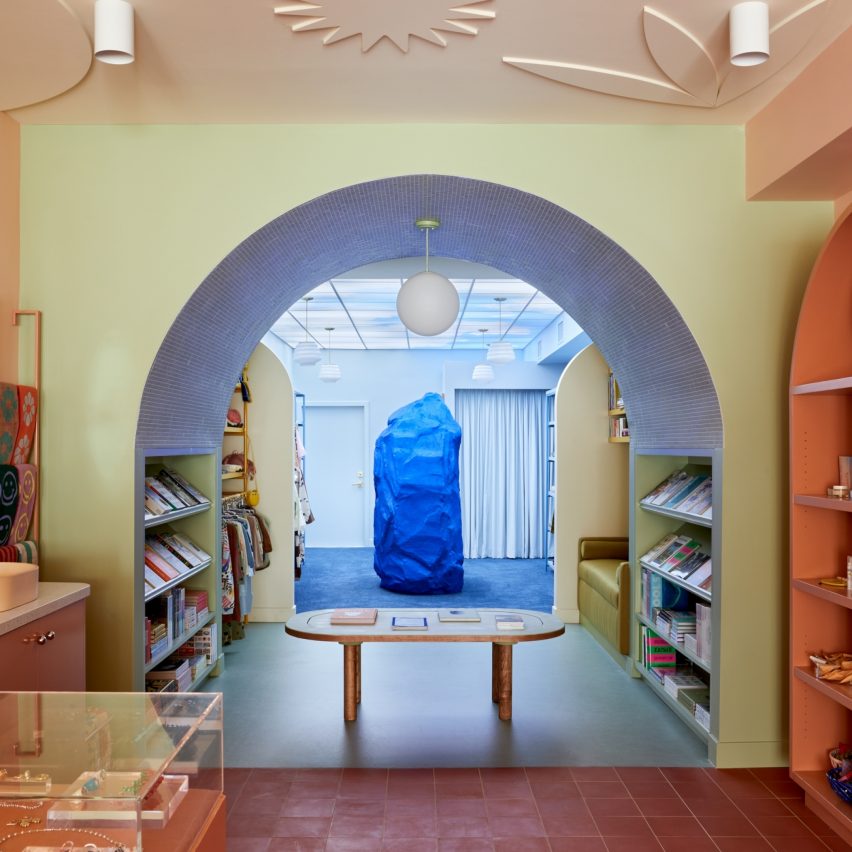
Retail interior (small)
› Aesop Palisades Village, Los Angeles, USA, by Odami
› Big, London, UK, by Nina+Co
› Bisque Golf Amsterdam, The Netherlands, by Barde vanVoltt
› Buff, Edinburgh, Scotland, by GRAS
› Camper Pop-Up Galeries Lafayette, Paris, France, by Penadés office
› Chimi Store at NK, Stockholm, Sweden, by Campus
› Coachtopia, London, UK, by Studio XAG
› Cover Story Paint Studio, Amsterdam, The Netherlands, by Cover Story Paint
› Dreams, Los Angeles, USA, by Adi Goodrich of Sing-Sing
› Finesse, Melbourne, Australia, by Studio Edwards
› Garrett Leight New York, USA, by West of West
› Glossier, New York, USA, by Glossier
› Mimco Flagship Store, Chadstone, Australia, by Studio Doherty
› Net Zero Ecoalf Store, Madrid, Spain, by Medina Varela MVN Arquitectos
› SOM Store, Bratislava, Slovakia, by D415
› The Art Gallery of NSW, Sydney, Australia, by Akin Atelier
Browse all projects on the retail interior (small) longlist page.
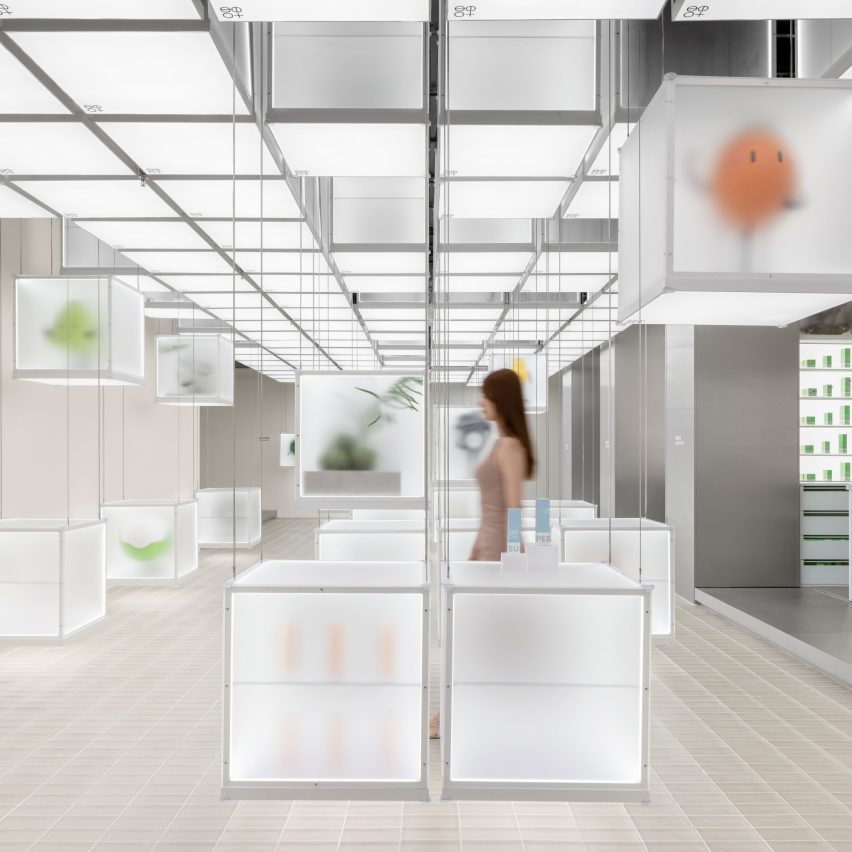
Retail interior (large)
› Harmay Chongqing, China, by Aim Architecture
› Maison Special/Prank Project Fukuoka, Japan, by AtMa
› Calico Club Cottage, Nistelrode, The Netherlands, by Barde vanVoltt
› ToSummer Beijing Guozijian, China, by FOG Architecture
› Xiaozhuo Shanghai Boutique, China, by FOG Architecture
› Super Seed Concept Store, Hangzhou, China, by FOG Architecture
› Freitag Store Shanghai, China, by Freitag Lab
› GANT Flagship Store, Stockholm, Sweden, by GANT
› Jasmin Black Lounge, Seoul, South Korea, by Hyundai Department Store Group
› The Forum, Daegu, South Korea, by Hyundai Department Store Group
› GrubStreet Arts Center, Boston, USA, by Merge Architects
› XiaoZhuo Flagship Store, Shanghai, by Offhand Practise
› Salvatori Showroom, New York, USA, by Salvatori
› Cake 0 Emissions US Headquarters, Los Angeles, USA, by Shin Shin
› BSTN Store, London, UK, by Sunst Studio
› SVRN, Chicago, USA, by WGNB
Browse all projects on the retail interior (large) longlist page.
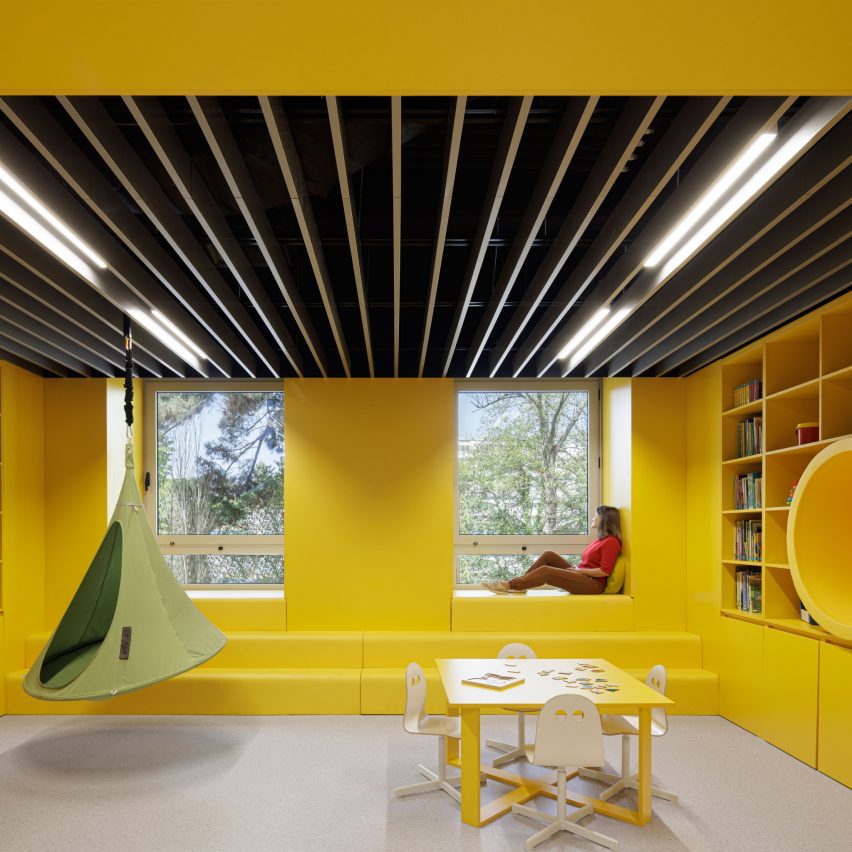
Health and wellbeing interior
› Eterno Health Hamburg, Germany, by Ahochdrei – Labor für Gestaltung
› Leisure Area of Pediatric Ward of Hospital São João, Porto, Portugal, by ARG studio
› Insight Body and Mind, Aberfeldie, Australia, by Biasol Studio
› Placidus Student Welfare Spaces for Marcellin College, Melbourne, Australia, by Branch Studio Architects
› Chi Chi Club, Hamburg, Germany, by Deglan Studios
› Hooke London, UK, by Holland Harvey
› Gym Town, Hong Kong, China, by MR Studio
› Practice Dr. Sell + Dr. Stocker, Nuremberg, Germany, by Markmus Design
› Seattle Children’s Odessa Brown Children’s Clinic, USA, by NBBJ
› Ocean Cosmetics Clinic, Cottesloe, Australia, by Nickolas Gurtler Office
› Paw, Beijing, China, by Office AIO
› Symphony Orthodontics, Bristow, Australia, by OLI Architecture
› La Maison de Beauté Carita, L’Oréal-Luxe, Paris, France, by Rev/Studio
› Paste, Toronto, Canada, by Studio Author
› Flow Space, Shanghai, by Super Rice Architects
Browse all projects on the health and wellbeing longlist page.
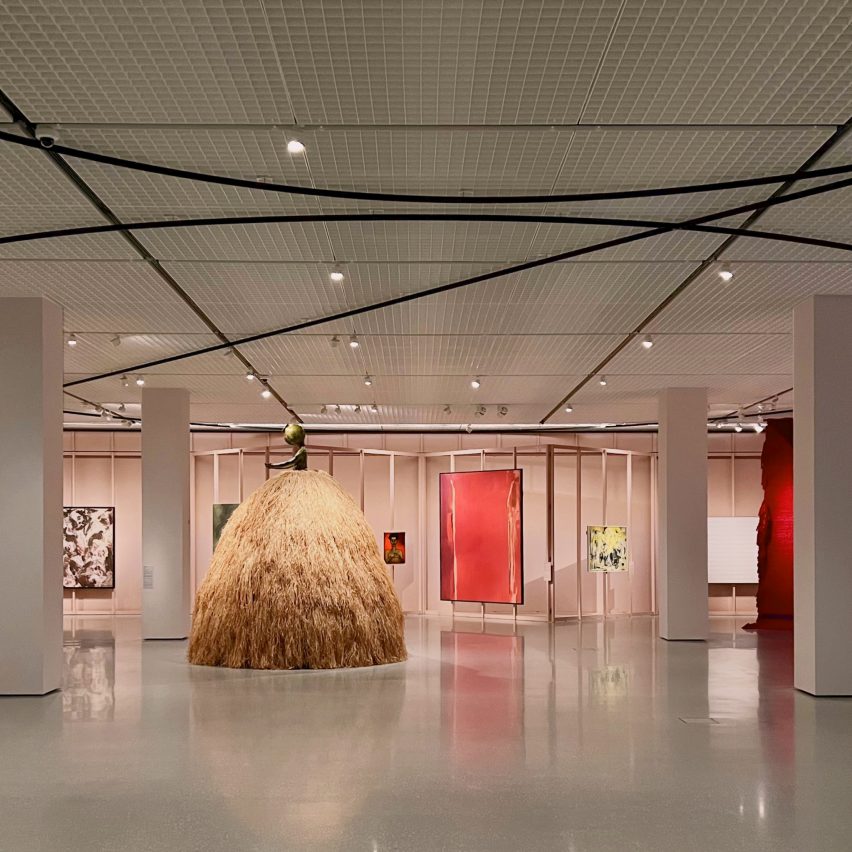
Exhibition design (interior)
› Søylerommet – The Pillars, Oslo, Norway, by 2050+
› Objects Of Desire: Surrealism and Design 1924, London, UK, by Alexander Boxill
› Plastics: Remaking Our World, Dundee, Scotland, by Asif Khan
› Scandinavian Design and the United States, 1890-1980 at LACMA, Los Angeles, USA, by Bestor Architecture
› Flow, Milan, Italy, by Daisuke Yamamoto Design Studio
› The Golden Age of Grotesque, Hannover, Germany, by Didier Fiuza Faustino / Mesarchitecture
› Fashioning Masculinities: The Art of Menswear, London, UK, by JA Projects
› Nature. And us?, Lenzburg, Switzerland, by Kossmanndejong & Stapferhaus
› BIO27 Super Vernaculars Exhibition Design, Ljubljana, Slovenia, by Medprostor
› Batman x Spyscape: Immersive Interactive Experience, New York, USA, by Mona Kim Projects
› Shiny Gold, Paris, France, by Nelly Ben Hayoun Studios
› Refik Anadol: Unsupervised, New York, USA, by Refik Anadol Studio
› Illustration corner, Ljubljana, Slovenia, by Sara&Sara
› The Welcome Center, Washington, USA, by Studio Joseph
› Flugt Refugee Museum of Denmark, Oksbøl, by Tinker imagineers
› Our Time on Earth, London, UK, by Universal Design Studio
Browse all projects on the exhibition design (interior) longlist page.
Dezeen Awards 2023
Dezeen Awards celebrates the world’s best architecture, interiors and design. Now in its sixth year, it has become the ultimate accolade for architects and designers across the globe. The annual awards are in partnership with Bentley Motors, as part of a wider collaboration that will see the brand work with Dezeen to support and inspire the next generation of design talent.

