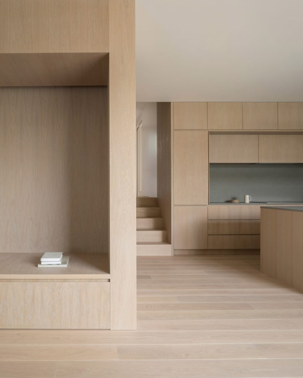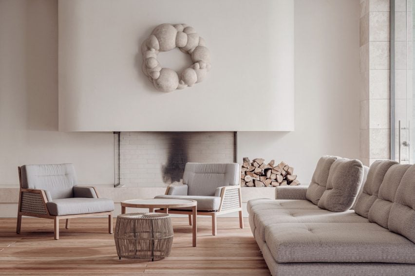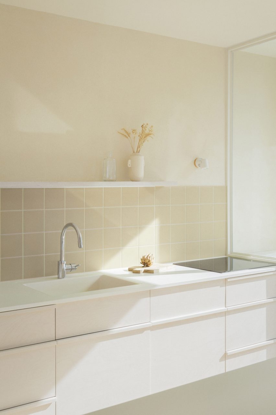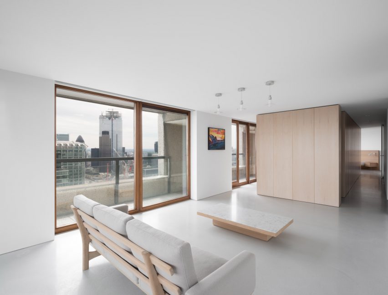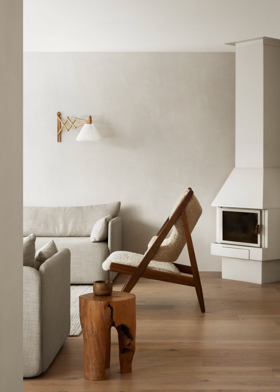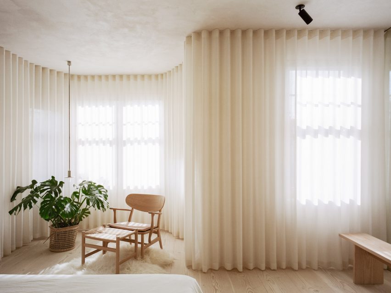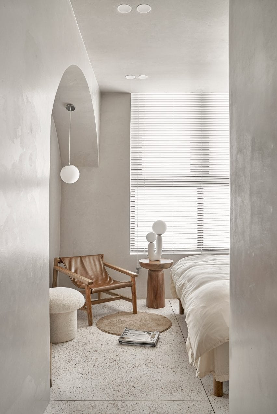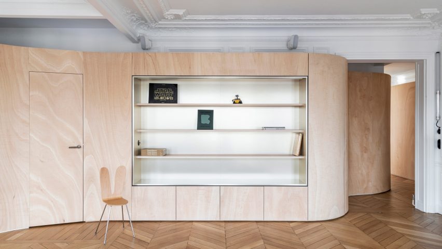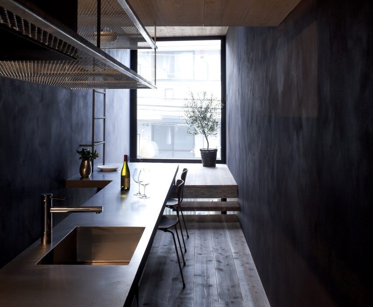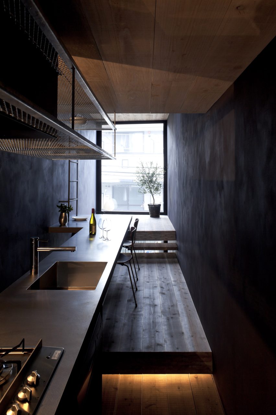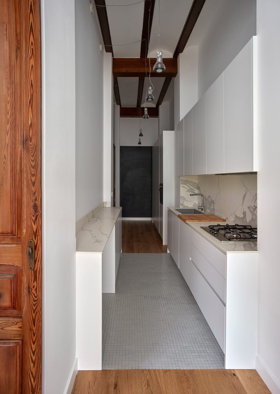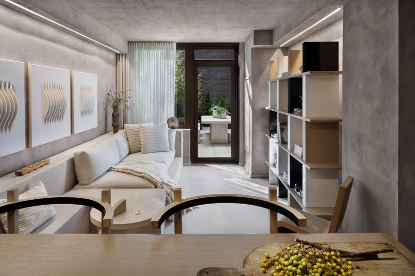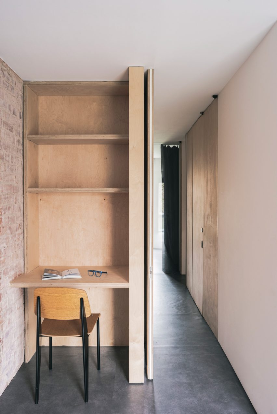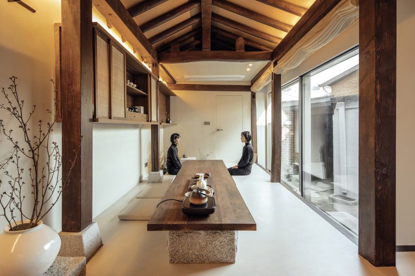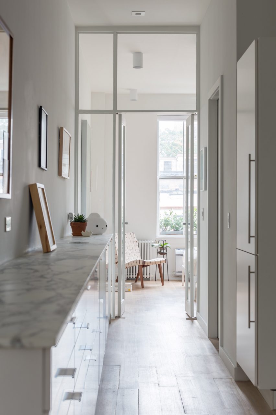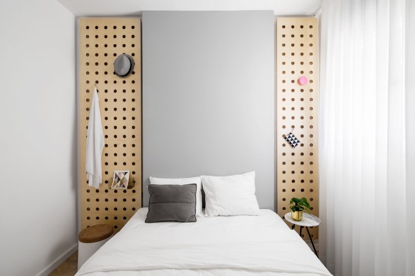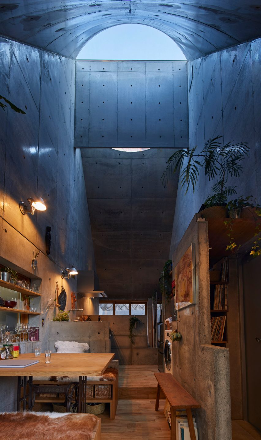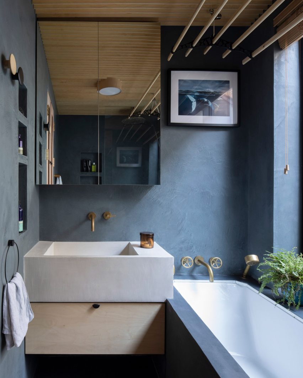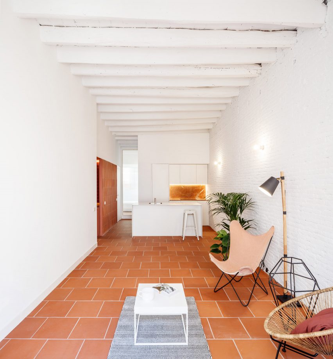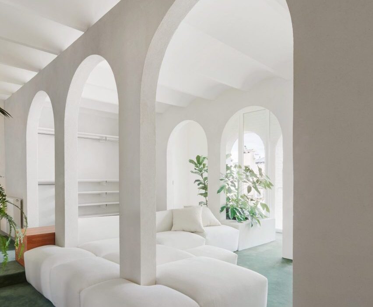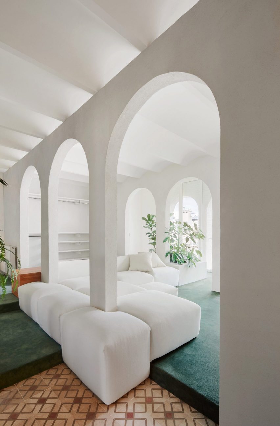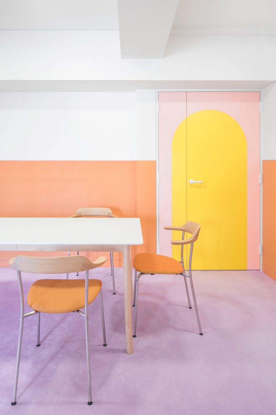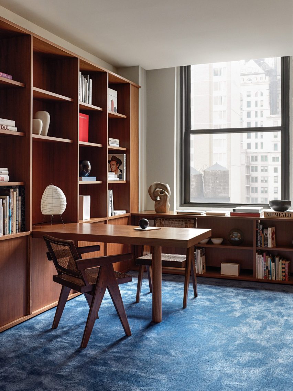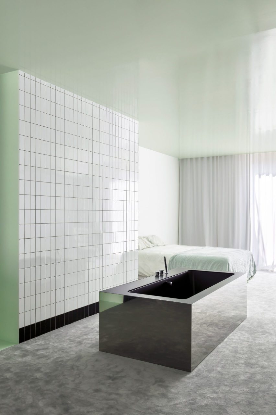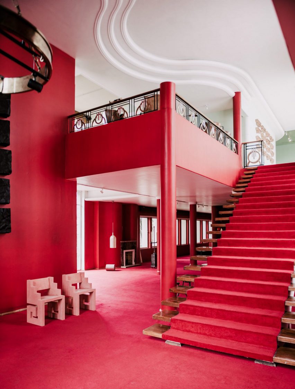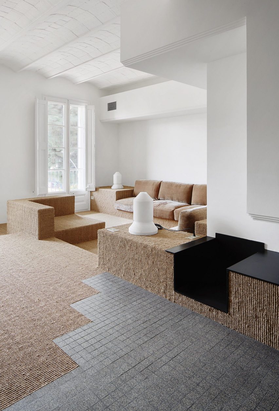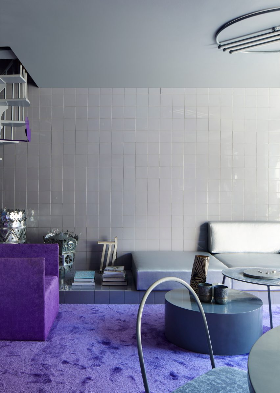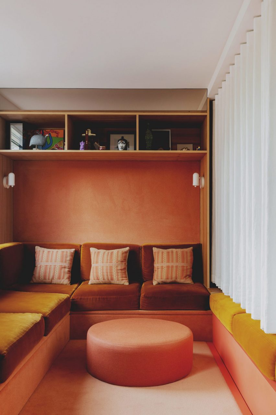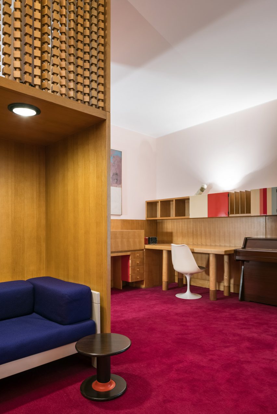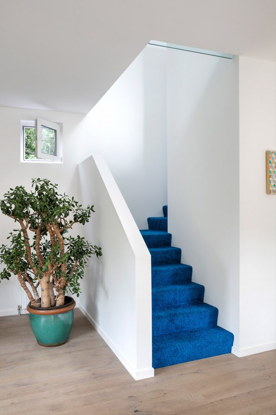Eight home interiors that make a feature of exposed services
Our latest lookbook showcases eight home interiors that make a visual statement by revealing their services, including wires, cables, ducts and plumbing.
Stripping back interiors can expose services including pipework that runs along walls and ceilings to provide heating, water, electricity and airflow to our homes.
This roundup features homes with industrial and unfinished appearances that make a feature of exposed services, including a Parisian studio that uses copper pipework as hanging space and a stripped-back apartment in Brazil with blue-painted pipes.
This is the latest in our lookbooks series, which provides curated visual inspiration from Dezeen’s archive. For more inspiration see previous lookbooks featuring Milanese home and hotel interiors, living rooms decorated in the primary colours and terracotta-tiled kitchens.
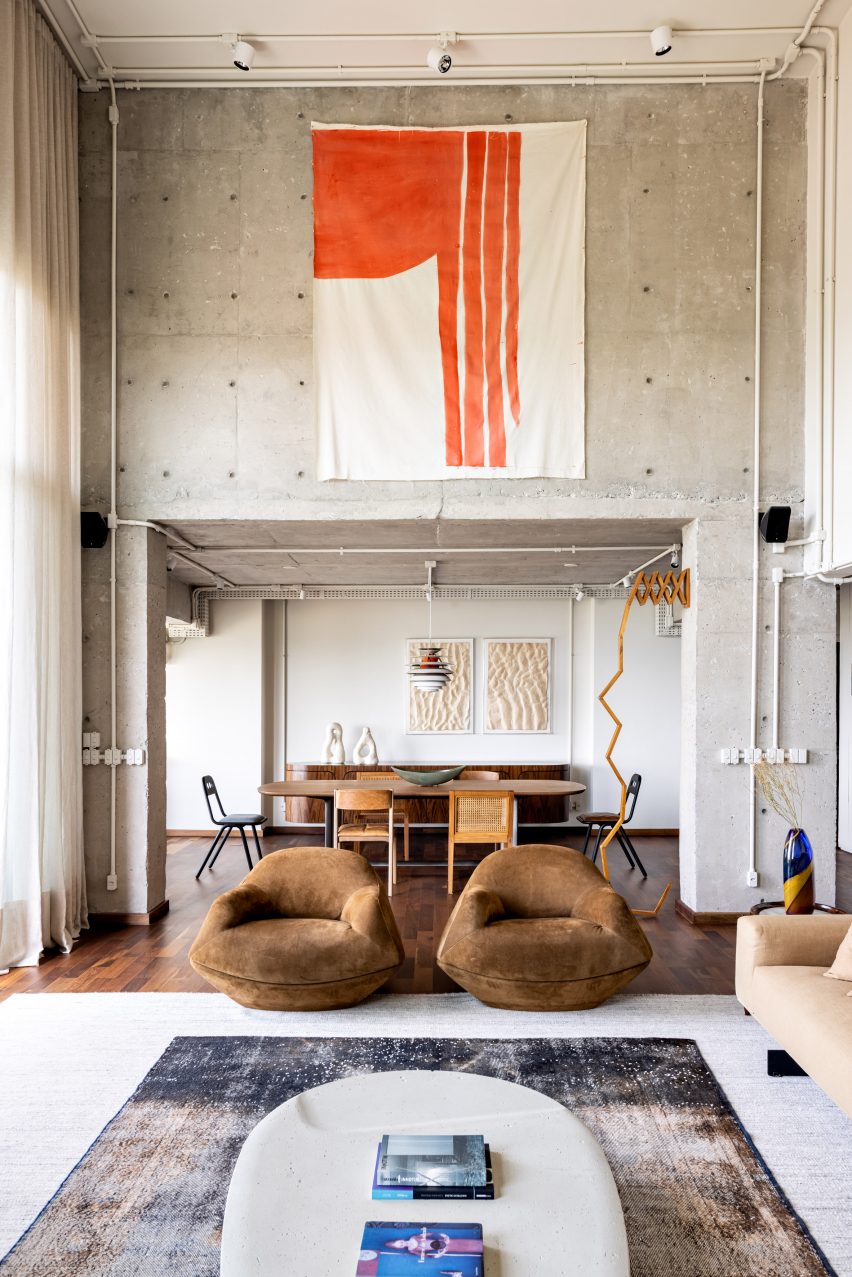
Gale Apartment, Brazil, by Memola Estudio
Brazilian studio Memola Estudio renovated this São Paulo apartment to better suit the owner’s tastes, stripping back finishes on the walls and ceilings to expose the building’s concrete structure, piping, wiring and ductwork.
The studio contrasted the industrial look of the apartment with warm, earthy-toned furniture and contemporary artwork.
Find out more about Gale Apartment ›
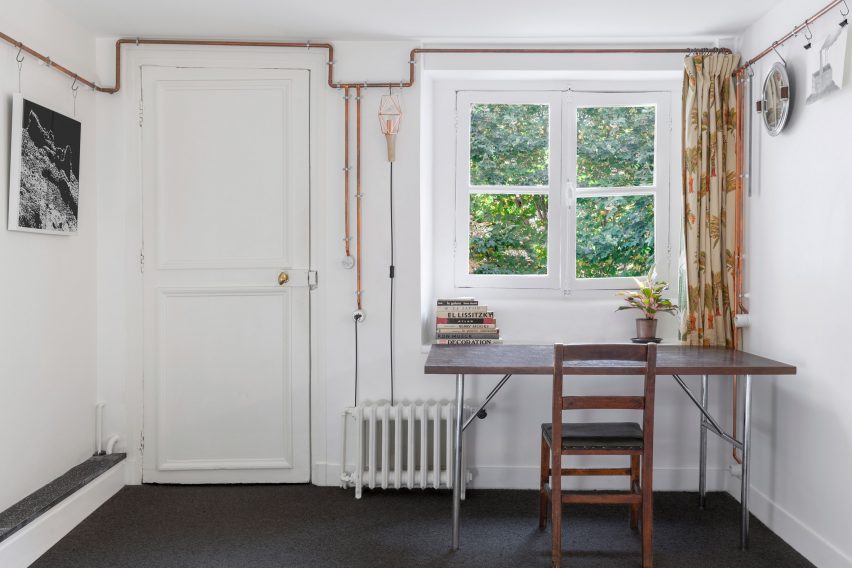
Shakers Studio, France, by Ariel Claudet
A network of copper pipes snakes around the perimeter of this studio apartment in a 17th-century Parisian building, which architect Ariel Claudet added to make it stand out on Airbnb.
Informed by traditional Shaker peg rails, the pipes conceal electrical cables and double as a hanging rail to display ornaments and household items.
Find out more about Shakers Studio ›
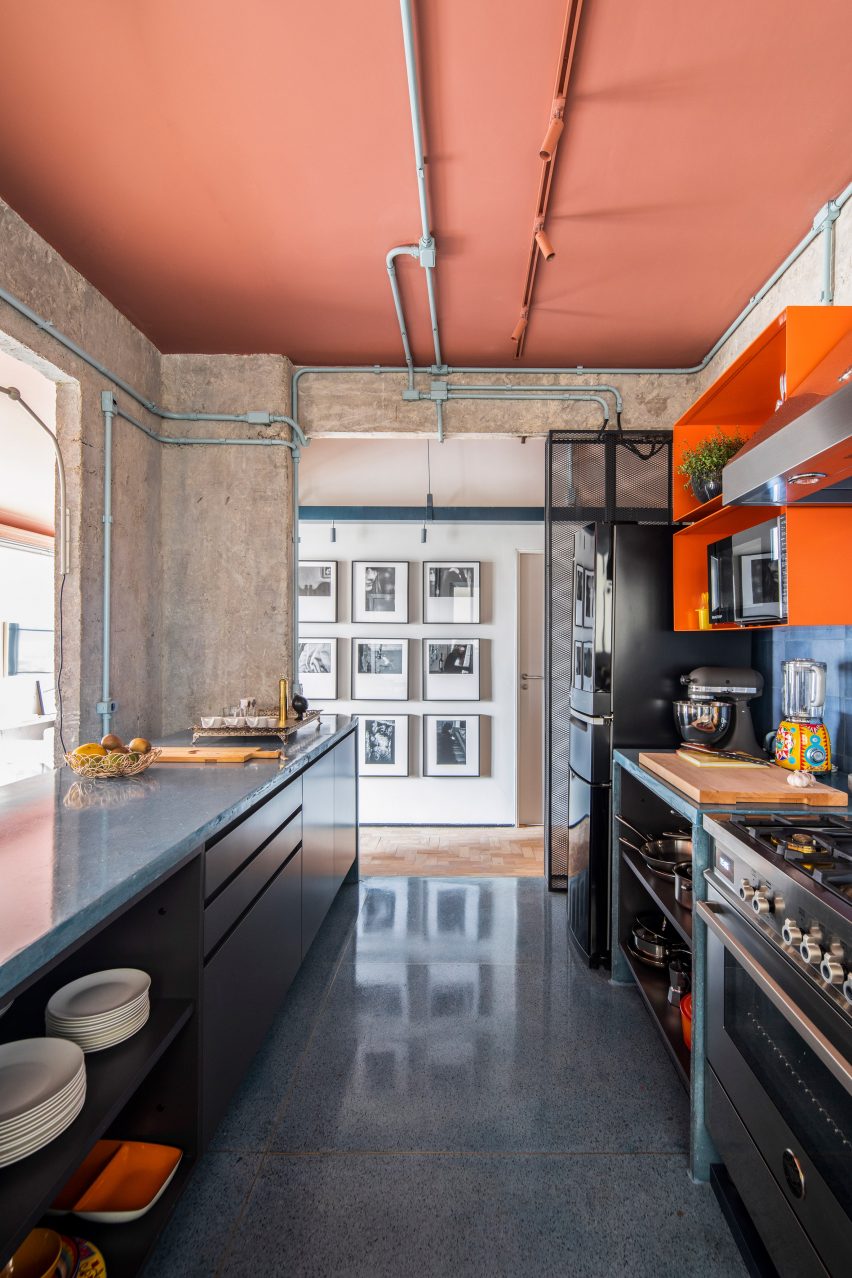
RF Apartment, Brazil, by SuperLimão
Located inside a modernist São Paulo building completed in 1958, Brazilian studio SuperLimão exposed the pipes in the RF Apartment and painted them a pale shade of blue-green that was in keeping with the period the building was constructed.
SuperLimão also painted the ceiling a burnt pink colour and peeled back the edges of the entryways to reveal large chunks of plaster and brick.
Find out more about RF Apartment ›
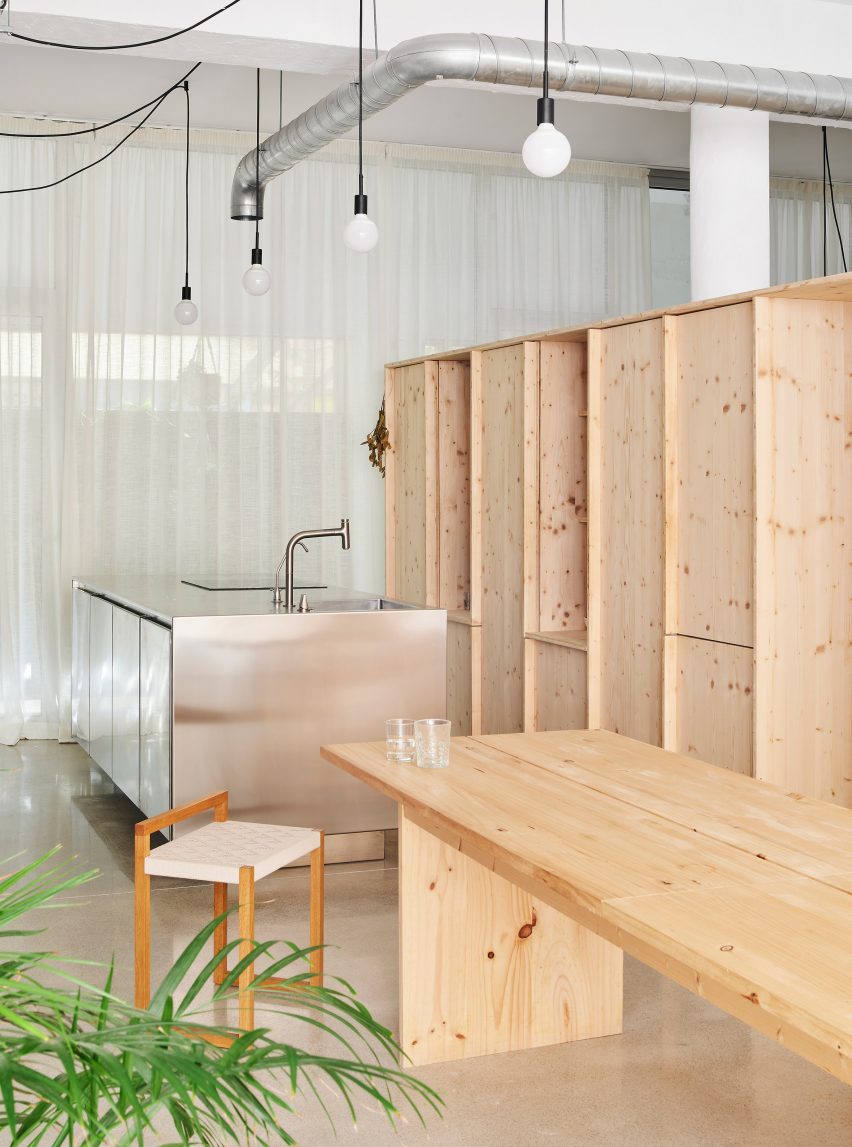
NZ10 Apartment, Spain, by Auba Studio
Spanish architecture firm Auba Studio transformed a former bakery in Palma into an apartment, stripping back the interior to reveal the building’s high ceilings and bare structure.
Auba Studio added a stainless steel kitchen island to complement the industrial look of the exposed ductwork and light fittings.
Find out more about NZ10 Apartment ›
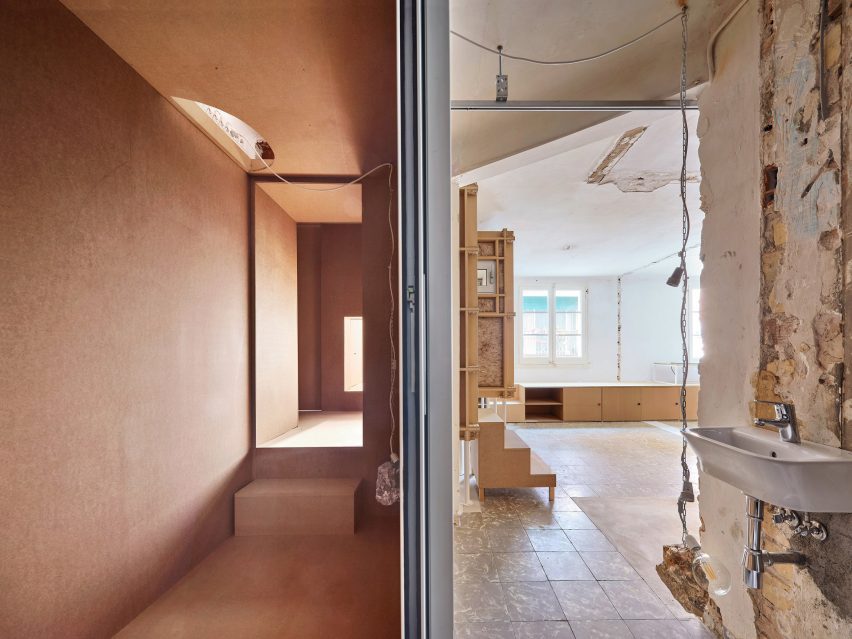
10K House, Spain, by Takk
10K House is a 50-square-metre Barcelona apartment that Spanish studio Takk renovated, adding rooms nestled inside one another to maximise insulation.
Water pipes and electrical fittings were left exposed to allow free passage between the Russian-doll-like rooms and to keep material costs down.
Find out more about 10K House ›
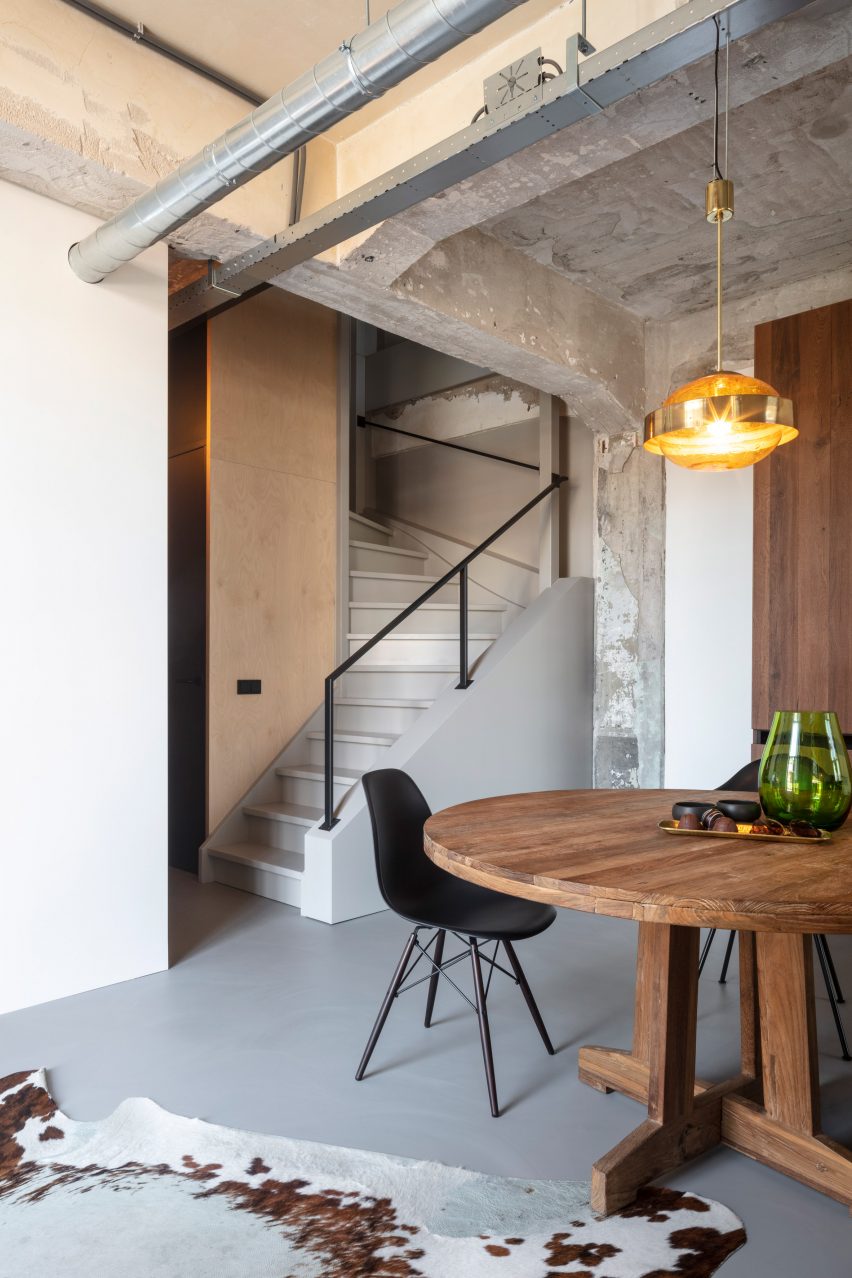
De Lakfabriek apartments, the Netherlands, by Wenink Holtkamp Architecten
Eidenhoven studio Wenink Holtkamp Architecten converted a 20th-century factory in Oisterwijk, the Netherlands, into apartments that maintain the industrial character of the building.
The apartments have an open-plan layout with the building’s raw concrete structure, metal ductwork and wiring left visible.
Find out more about De Lakfabriek apartments ›
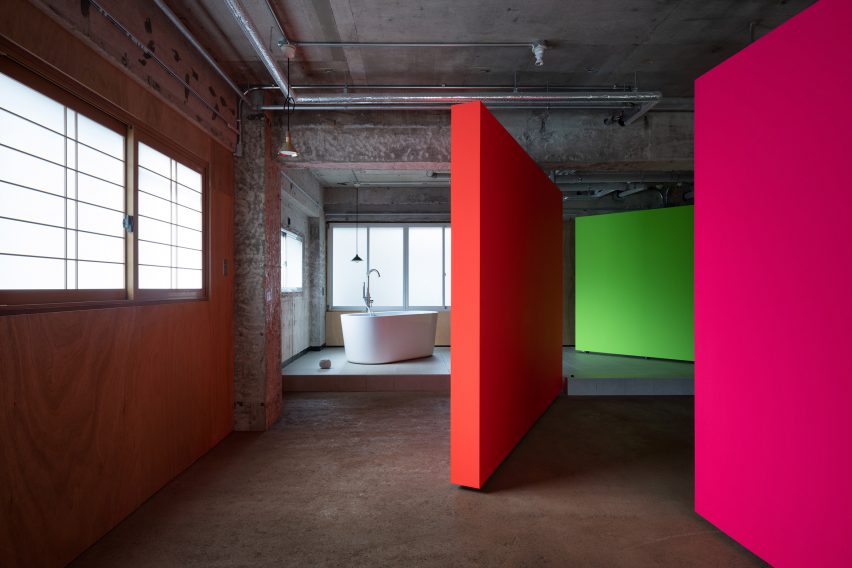
Fishmarket, Japan, by Ab Rogers Design
Fishmarket is an artist’s studio and residence in Kanazawa, Japan, with an interior that was stripped back to its industrial shell by London-based studio Ab Rogers Design.
The studio added a series of fluorescent rotating partition walls that transform how the space is used and add bright pops of colour that stand in contrast against the grey concrete and metal pipework.
Find out more about Fishmarket ›
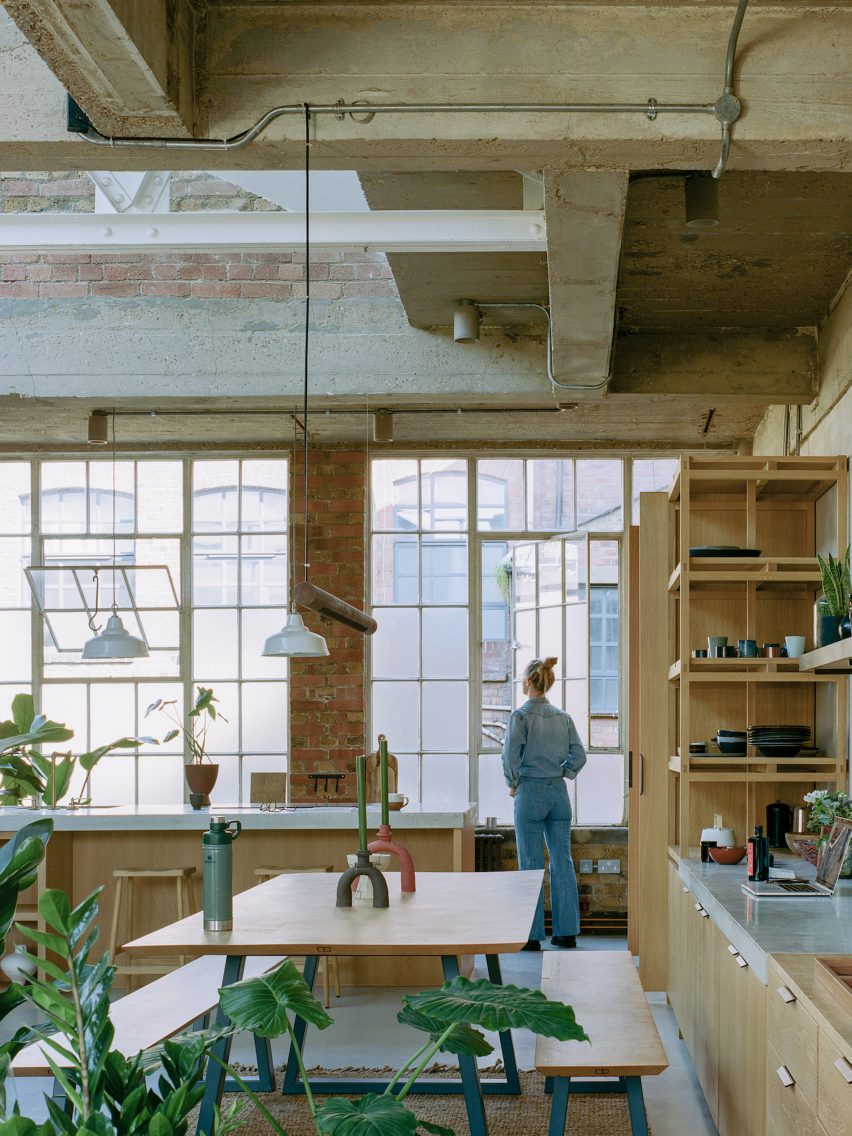
Earthrise Studio, UK, by Studio McW
London-based architecture practice Studio McW transformed this London warehouse into a studio and office that enhances the building’s original features.
The practice removed some of the redundant overhead services that were restricting the ceiling height. The remaining exposed services add to the industrial look of the property, while custom oak joinery adds warmth to the spaces.
Find out more about Earthrise Studio ›
This is the latest in our lookbooks series, which provides curated visual inspiration from Dezeen’s archive. For more inspiration see previous lookbooks featuring Milanese home and hotel interiors, living rooms decorated in the primary colours and terracotta-tiled kitchens.

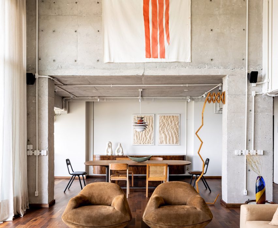
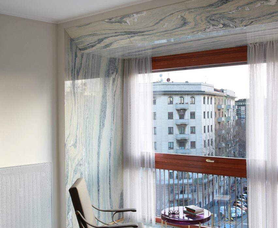
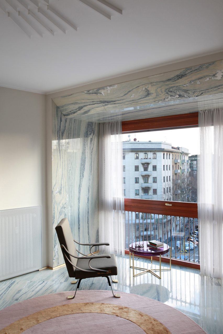
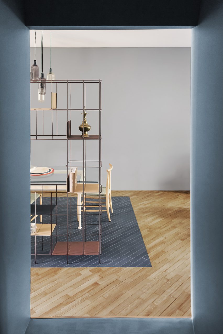
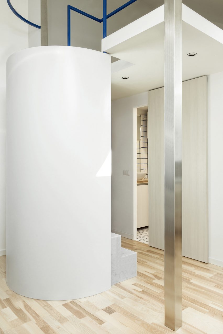
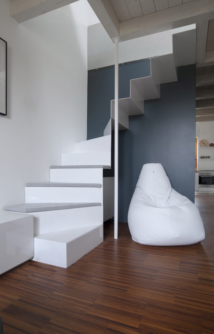
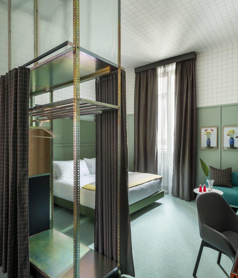
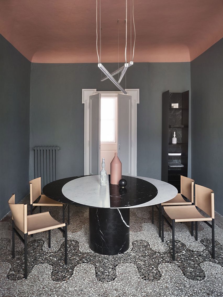
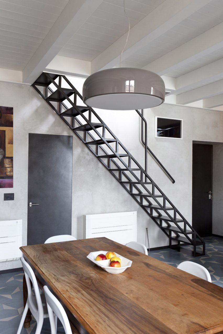
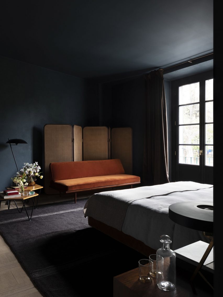
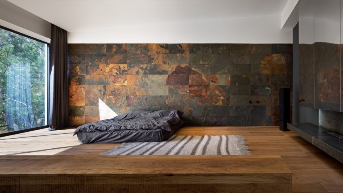
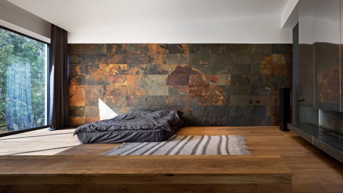
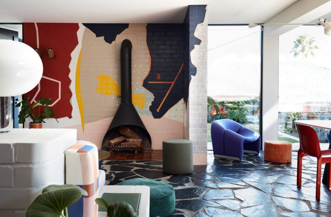
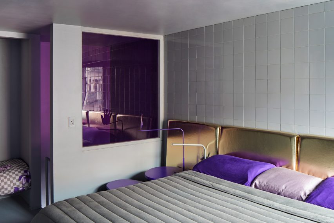
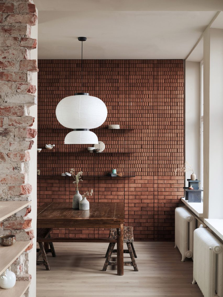
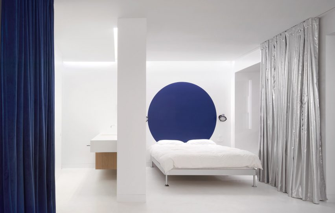
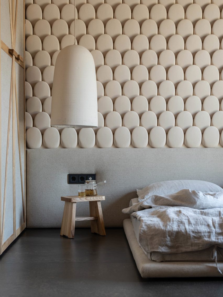
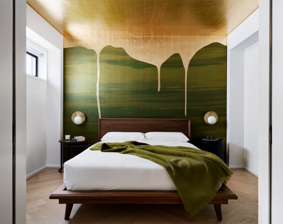
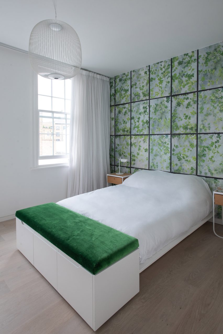
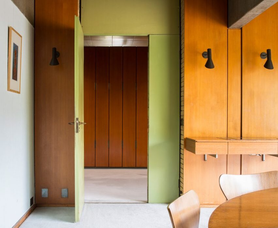
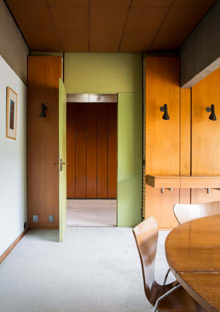
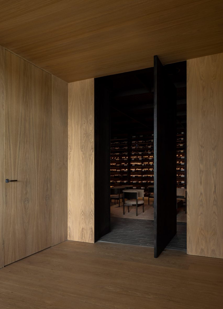
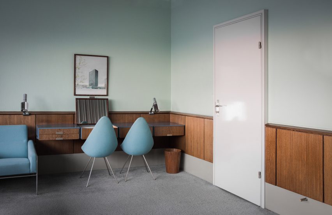
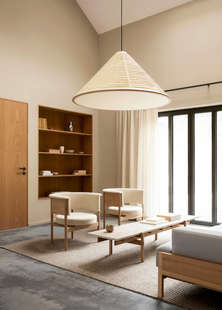
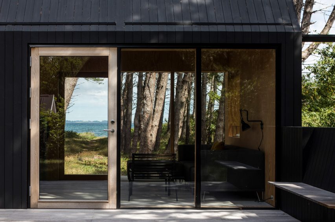
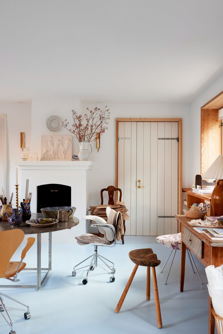
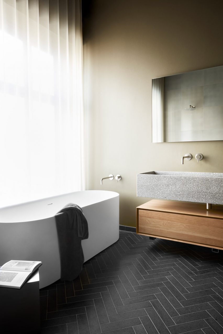
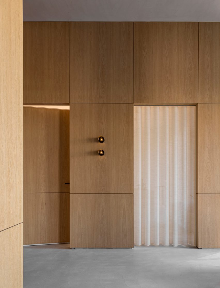
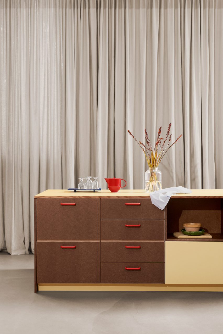
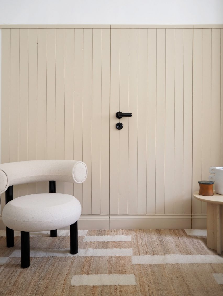
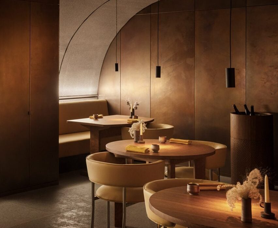
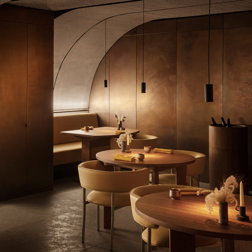
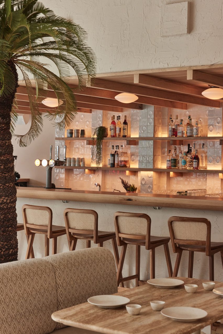
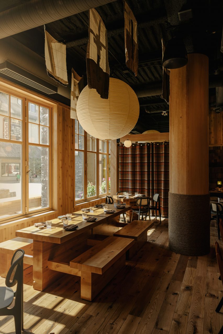
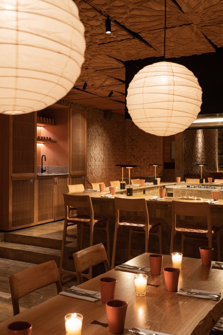
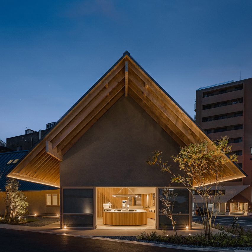
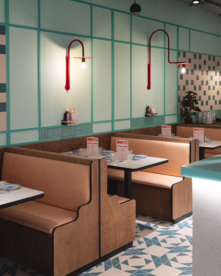
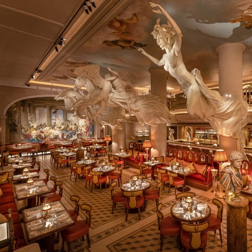
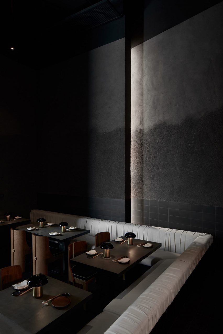
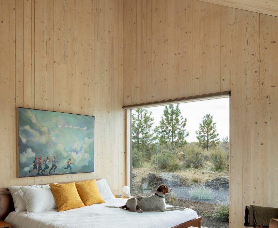
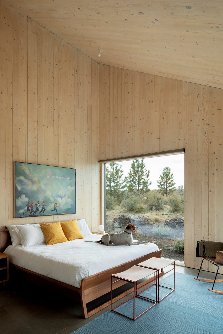
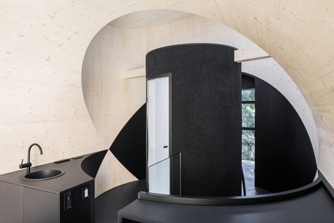
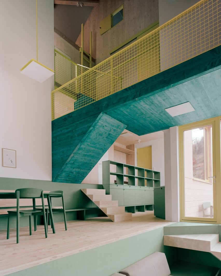
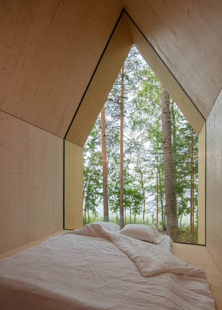
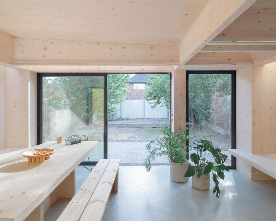
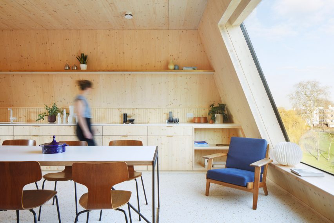
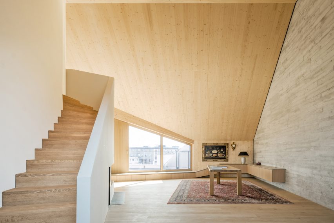
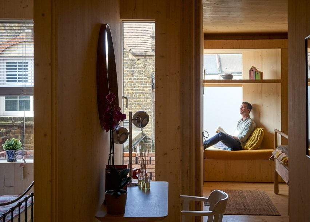
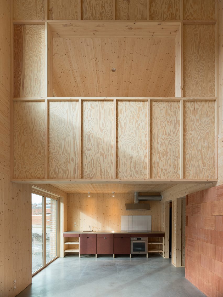
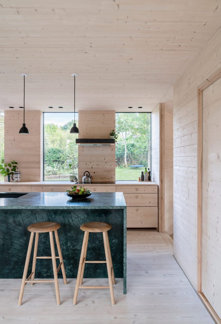
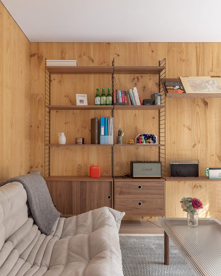
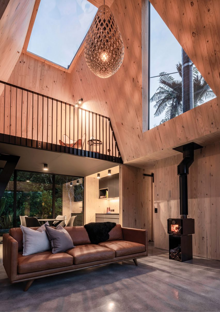
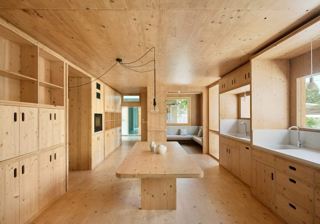
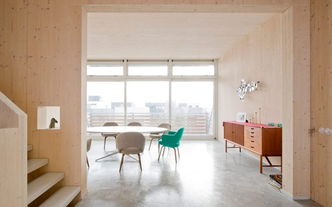
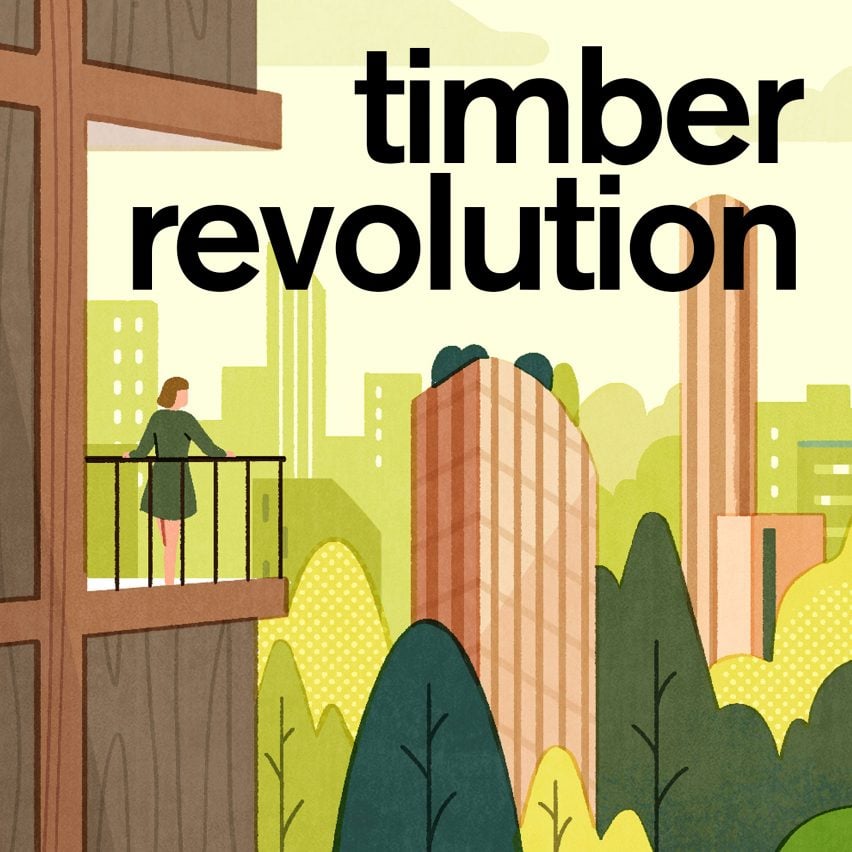
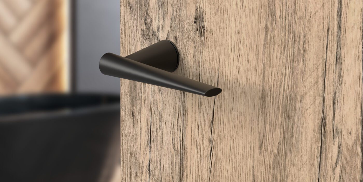
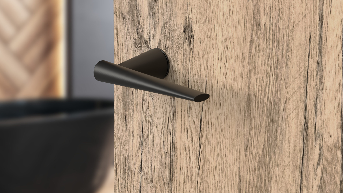 Architizer spoke with Karcher to learn more about the inspiration behind Mission Invisible, how its design was developed, and the company’s plans for the future.
Architizer spoke with Karcher to learn more about the inspiration behind Mission Invisible, how its design was developed, and the company’s plans for the future.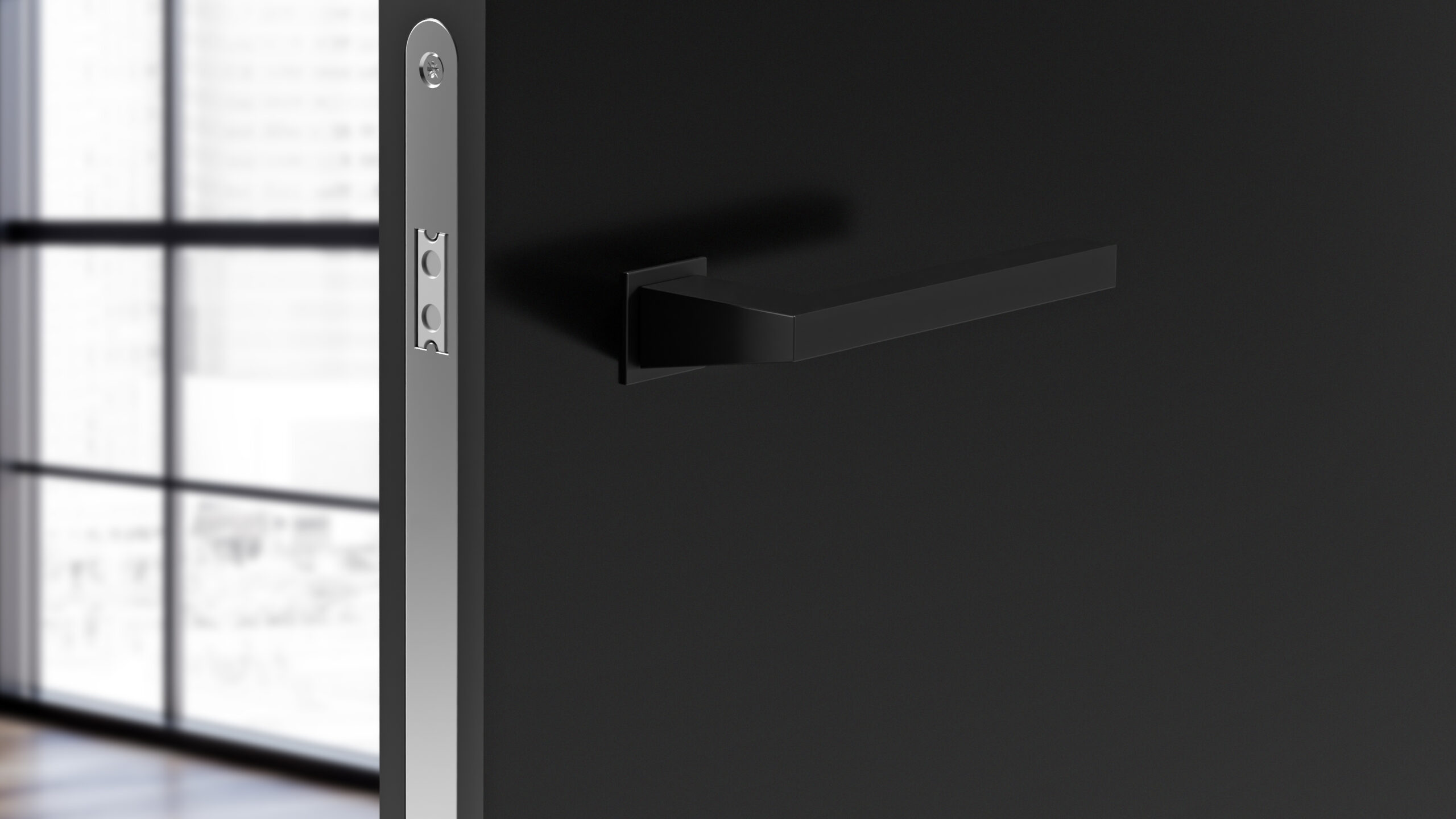 Tell us about the manufacturing process — What are the key stages involved and how do these help ensure a high quality end product?
Tell us about the manufacturing process — What are the key stages involved and how do these help ensure a high quality end product?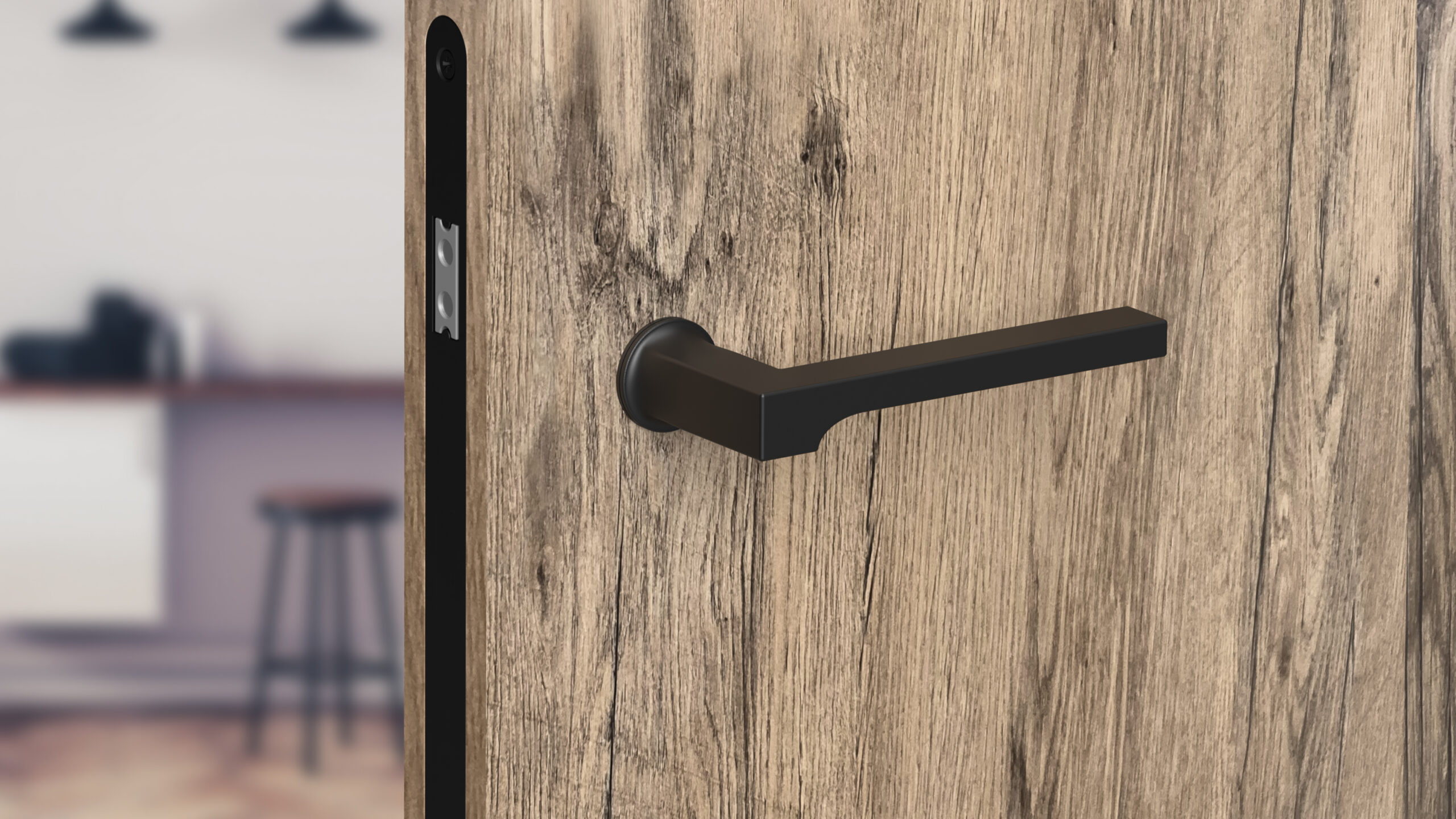 What makes your product unique and of great value to specifying architects?
What makes your product unique and of great value to specifying architects?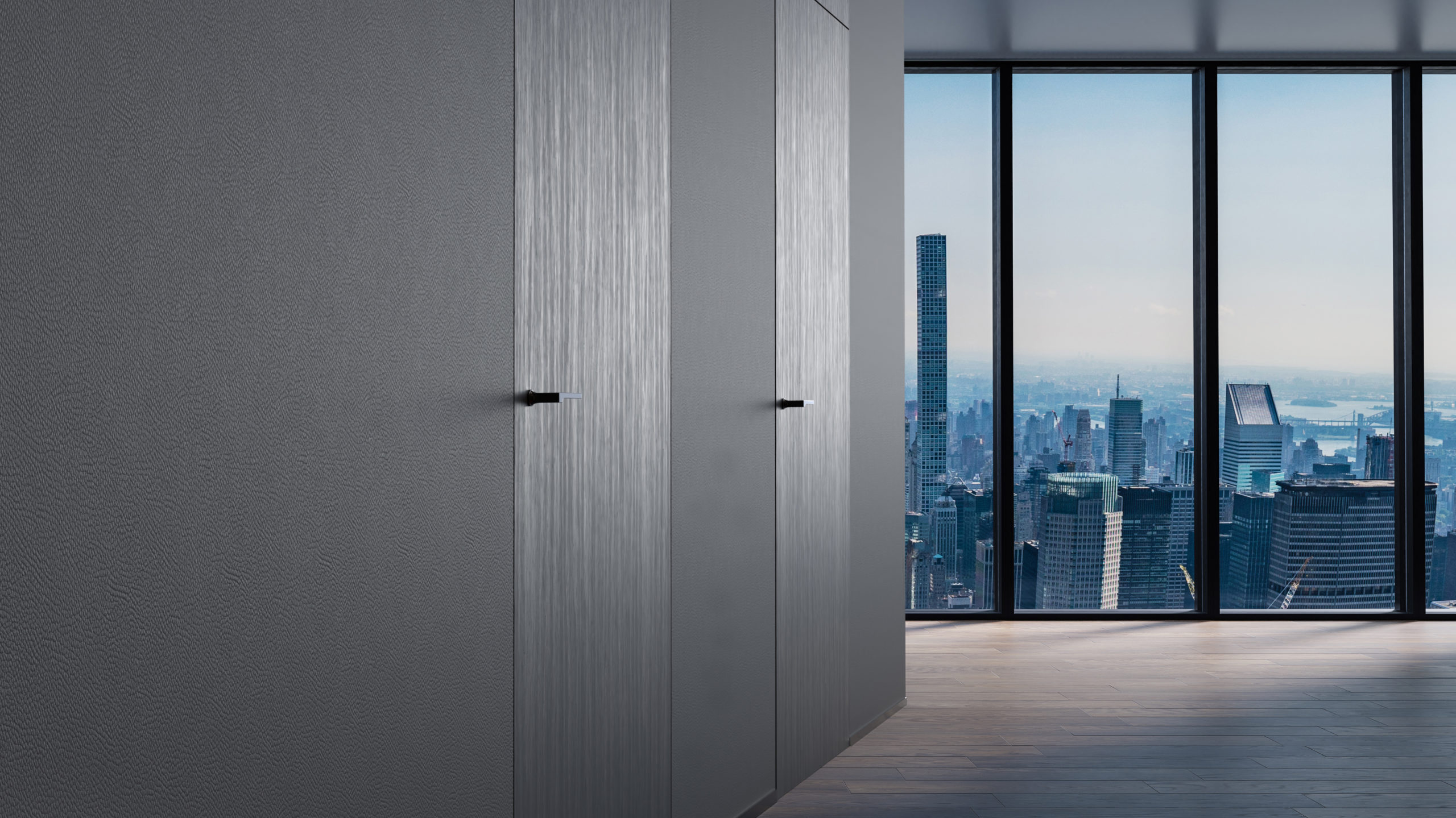 How do you see the product evolving in future?
How do you see the product evolving in future?
