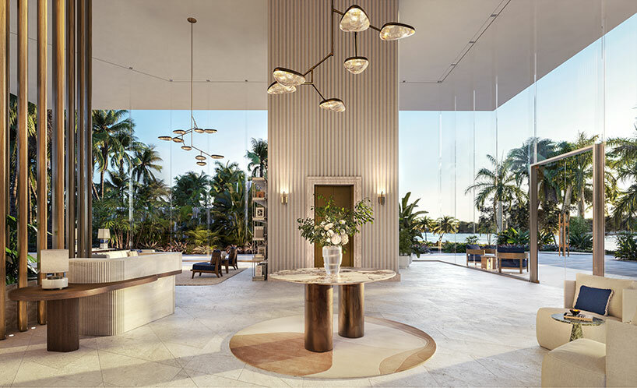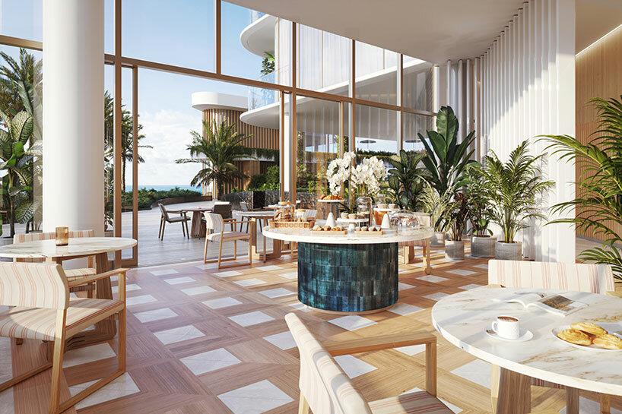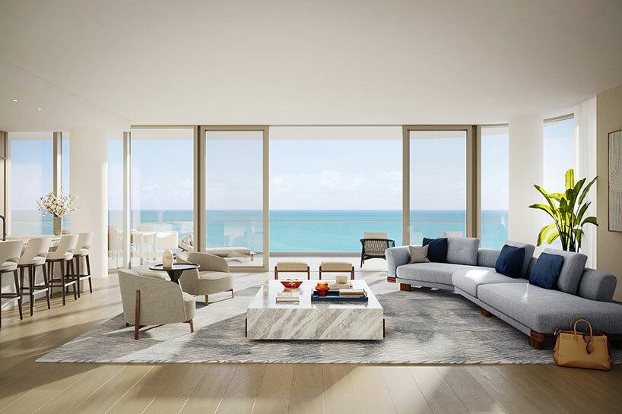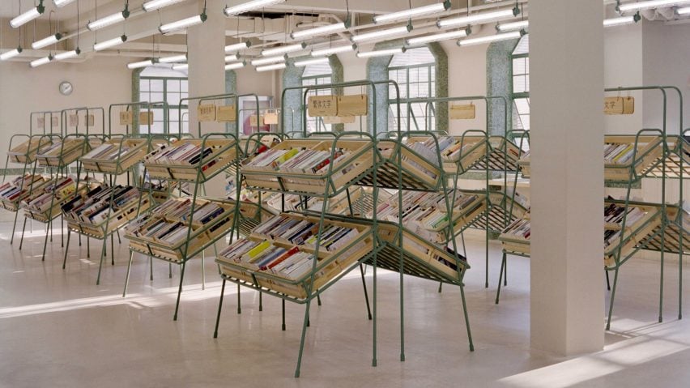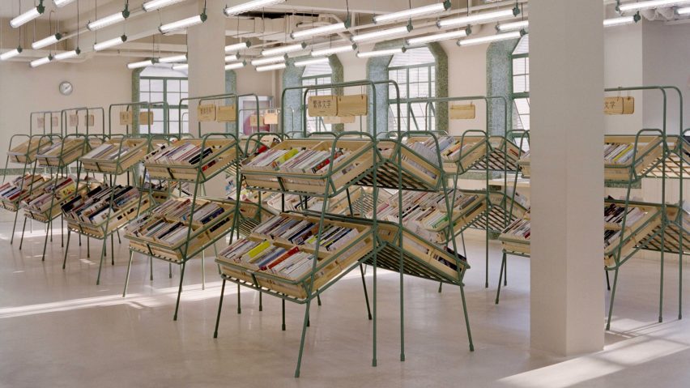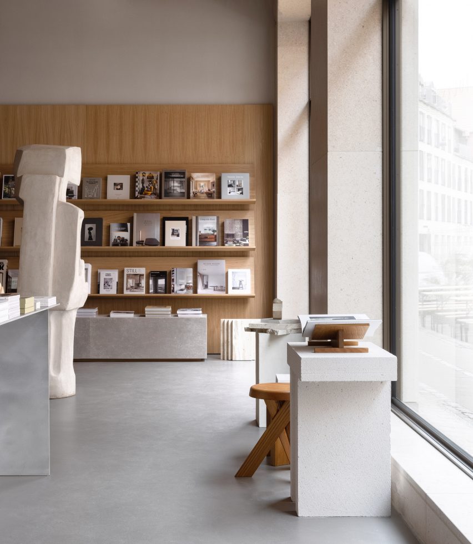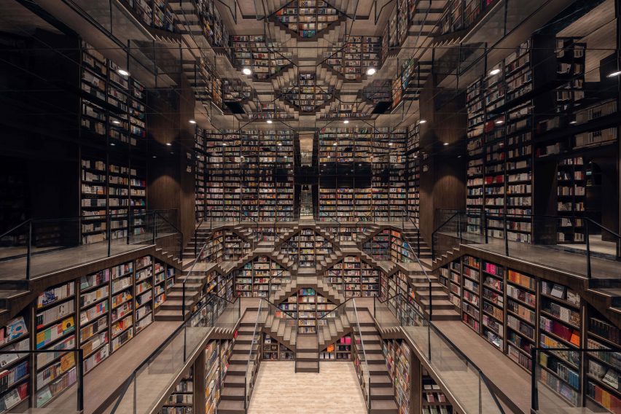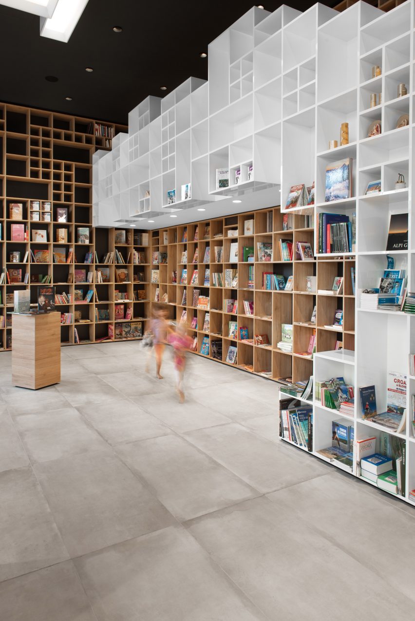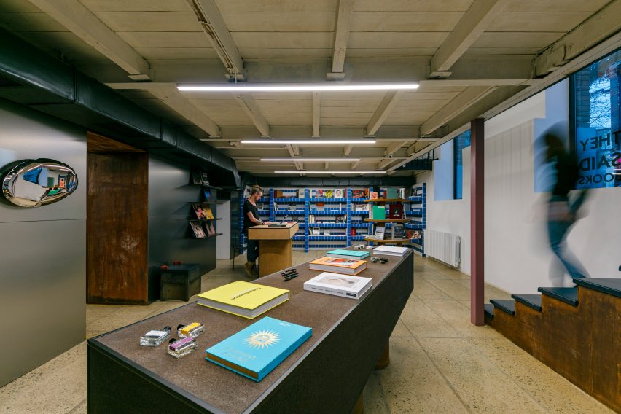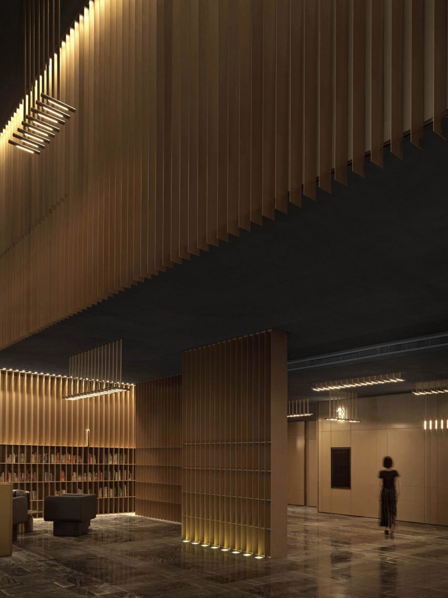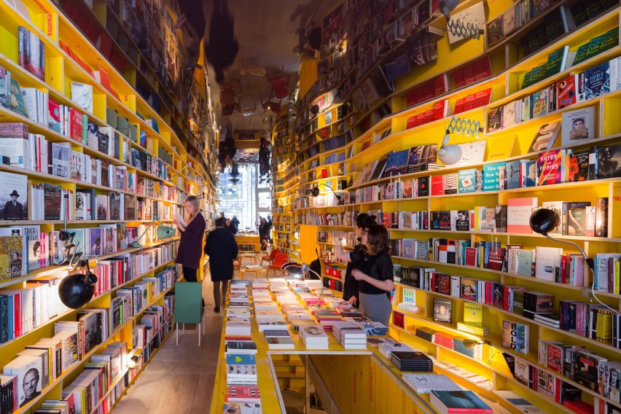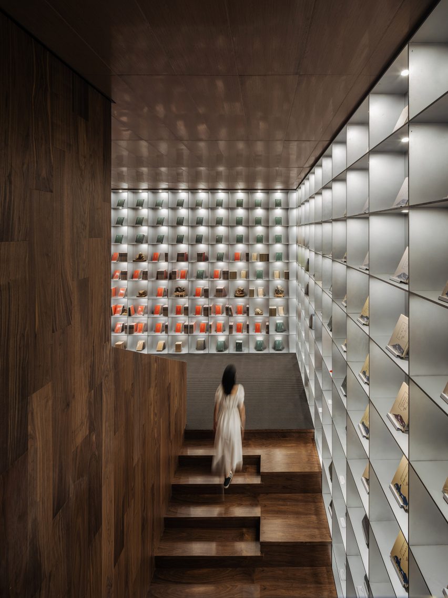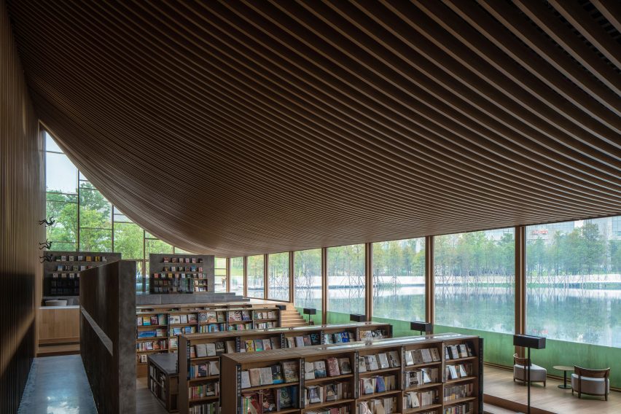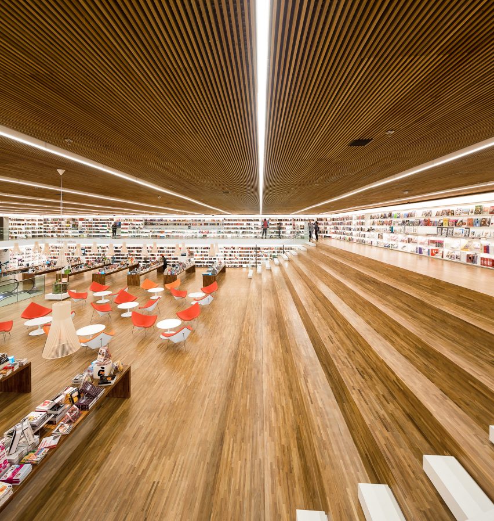Eight hotel interiors enriched by decadent jewel tones
Plush velvet upholstery, Moroccan rugs and chinoiserie-style ottomans feature in this lookbook of hotel interiors that use saturated jewel colours to bridge the gap between cosiness and luxury.
Shades of ruby red, cobalt blue and emerald can help to create interiors that are rich in depth and dimension, especially when accompanied by tactile materials such as silk or leather.
Read on for eight hotel interiors that demonstrate how to translate this palette into modern interiors without it feeling stuffy.
This is the latest in our lookbooks series, which provides visual inspiration from Dezeen’s archive. For more inspiration see previous lookbooks featuring 70s-style interiors, biophilic homes and innovative stone furniture.
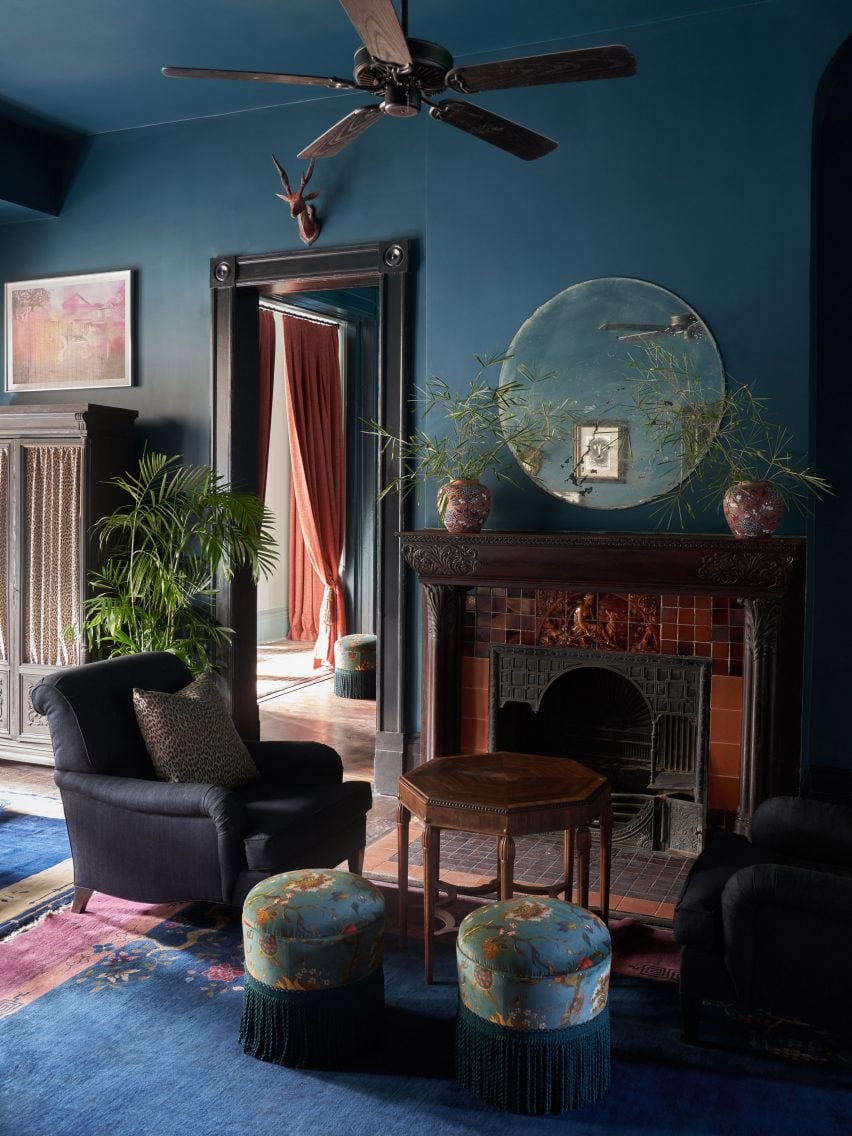
The Chloe hotel, USA, by Sara Ruffin Costello
Interior designer Sara Ruffin Costello set out to emphasise the grand Southern Victorian architecture of this 1800s family mansion in New Orleans when converting it into The Chloe hotel (top and above).
Cobalt blue walls and matching chinoiserie ottomans help to complement the building’s original tall ceilings and dark wooden floors, as well as the burnt umber tiles that encircle the fireplace in the reception room.
“The Chloe is moody with dark, antique furniture, with an emphasis on Orientalism but updated and made culturally relevant through a very special art collection,” Costello told Dezeen.
Find out more about The Chloe hotel ›
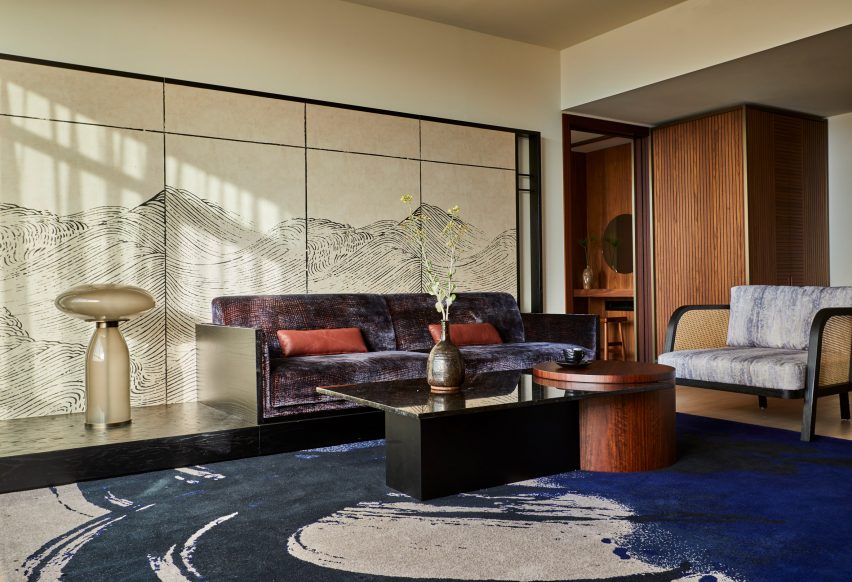
Nobu Hotel Barcelona, Spain, by Rockwell Group
This Barcelona hotel by restaurant-turned-hospitality chain Nobu introduces elements of Japanese craft and design into the Catalan capital, with nods to traditional ink paintings, shoji screens and the gold-lacquer mending technique of kintsugi.
In the hotel’s moody suites, this is realised in the form of inky blue carpets and built-in millwork finished in saturated lacquer colours, while bathrooms feature traditional ofuro soaking tubs.
Find out more about Nobu Hotel Barcelona ›
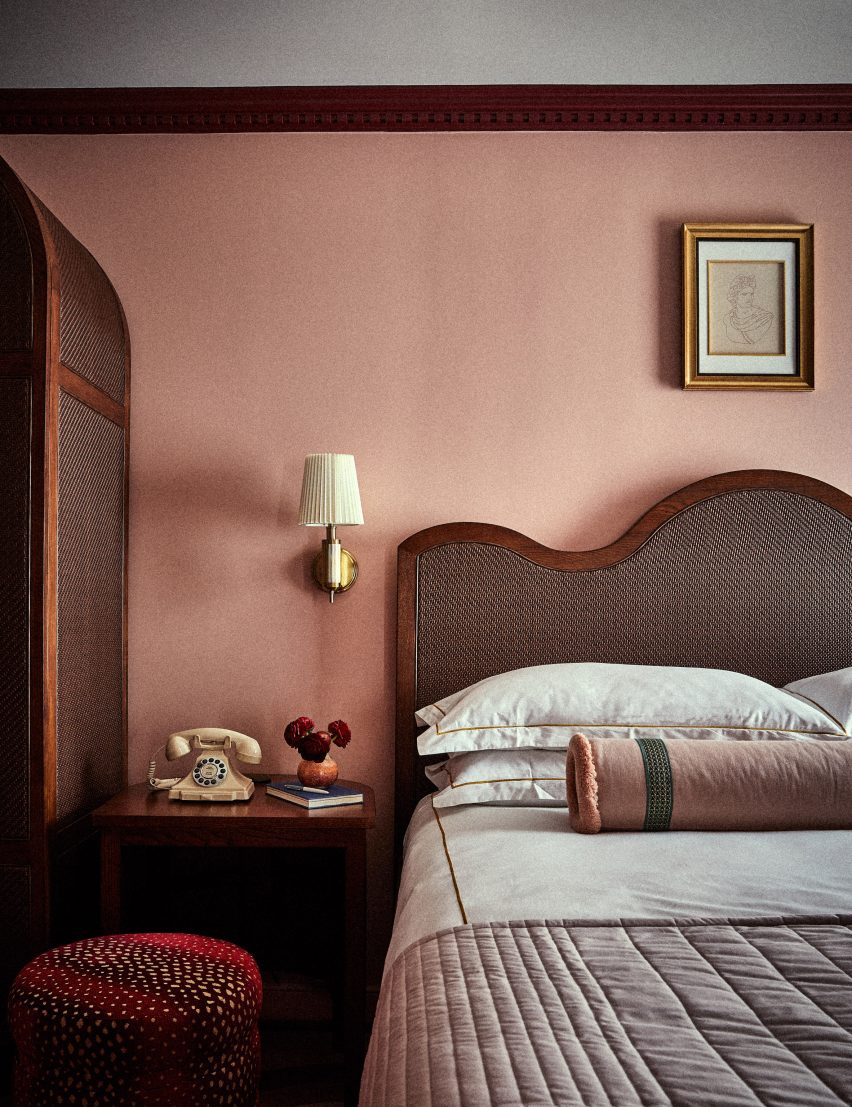
Esme Hotel, USA, by Jessica Schuster Design
Interior designer Jessica Schuster worked with the Historic Preservation Board of Miami to revive the Mediterranean revival “grandeur” of this 1920s hotel in Miami, making liberal use of plaster and travertine. Pecky cypress, a type of cypress wood containing small holes, was used on the ceilings.
These are complemented by decadent furnishings, vibrantly clashing patterns and saturated colours, with bedrooms finished in either a rose quartz or emerald green colour scheme.
Find out more about Esme Hotel ›
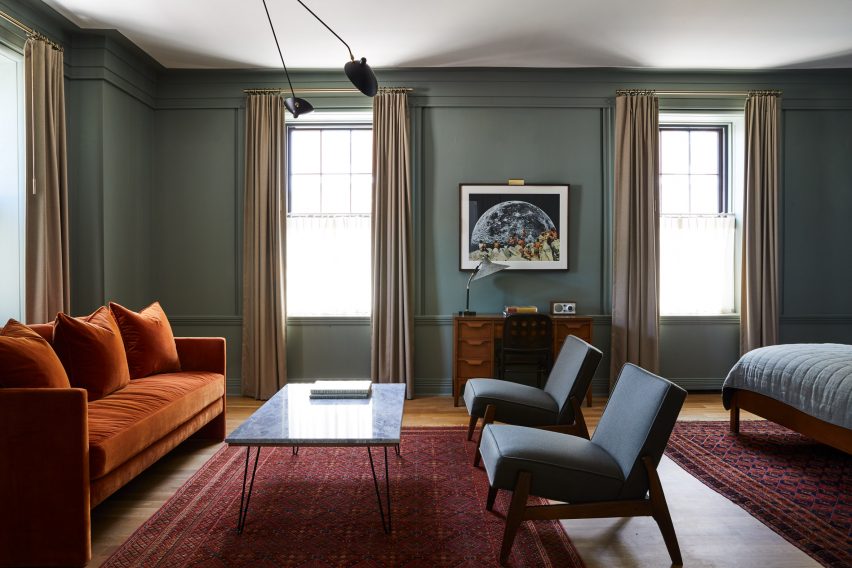
Hotel Kinsley, USA, by Studio Robert McKinley
Interior designer Robert McKinley wanted to steer clear of the typical upstate New York aesthetic of “antlers or plaid” when designing Hotel Kinsley in the Hudson Valley.
Set over four historic buildings – including a former bank – the hotel instead draws on an unexpected material palette of boiled wool, intricate garnet-red Moroccan rugs and velvet upholstery in shades of mustard yellow and topaz.
Find out more about Hotel Kinsley ›
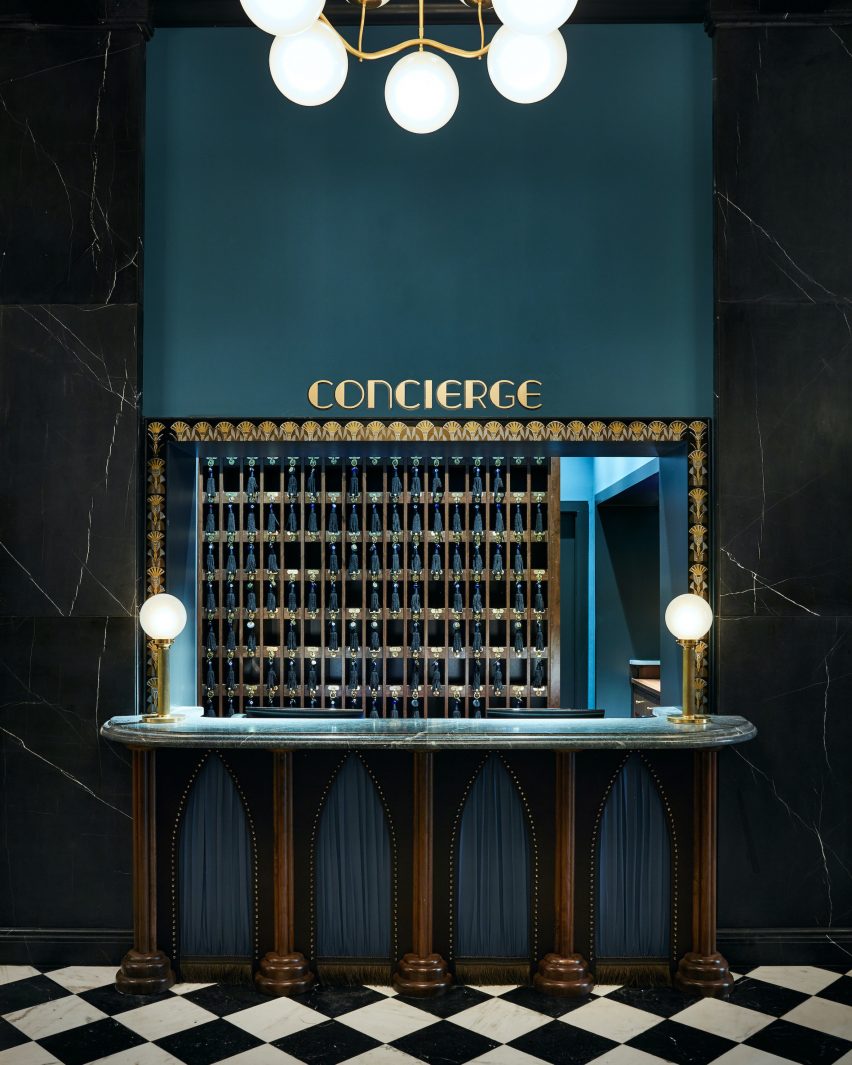
Maison De La Luz, USA, by Atelier Ace and Studio Shamshiri
Housed inside the former annex to New Orleans’ town hall, this 67-room guest house offers a modern take on Southern hospitality by integrating furnishings and artworks that draw on the city’s uniquely multicultural heritage.
Among them are references to New Orleans as the home of America’s first pirate, alongside quirky details such as the sapphire-blue concierge desk, where guests can collect their tasselled keys.
Find out more about Maison De La Luz ›
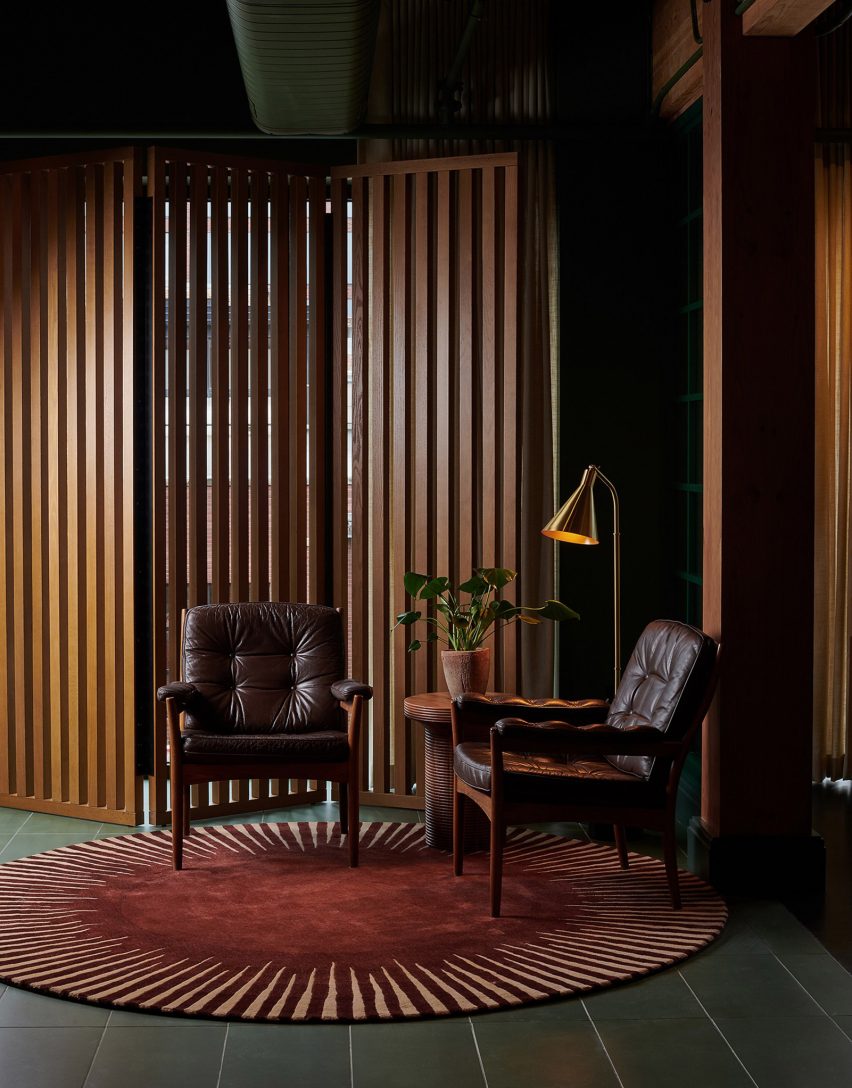
Chief Chicago, USA, by AvroKO
Down to the service ducts, every surface in the lobby of this Chicago members’ club is painted a rich shade of green, with matching tiles laid across the floor.
This serves to set the backdrop for a mix of eclectic furnishings and abstract artworks, which design firm AvroKO chose to provide an alternative interpretation of traditional old-world luxury.
“Saturated walls are intentionally bold, balanced by the warmth of plush upholstery and broken-in leather, creating approachability with an overall style that is fresh and enduring,” the studio said.
Find out more about Chief Chicago ›
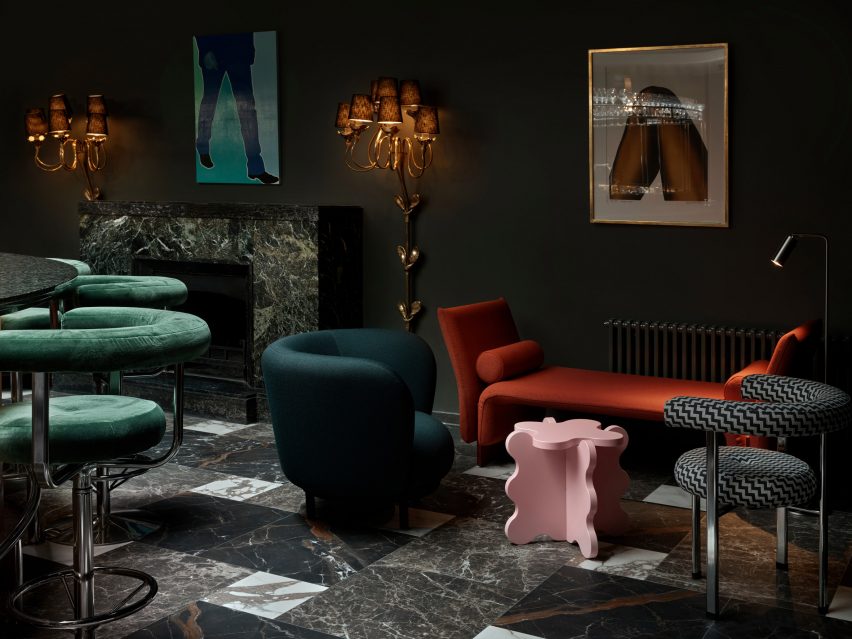
Hotel Torni, Finland, by Fyra
Originally built in 1931, Helsinki’s Hotel Torni once served as a meeting place for spies during world war two and was later favoured by artists, journalists and other cultural figures, including Finnish composer Jean Sibelius.
Now, local studio Fyra has renovated the building while preserving its “bohemian ambience”, sticking to a moody emerald-green colour palette and layering different styles of furniture, including modern pieces by Swedish designer Gustaf Westman alongside tubular steel seats that were typical of the time.
Find out more about Hotel Torni ›
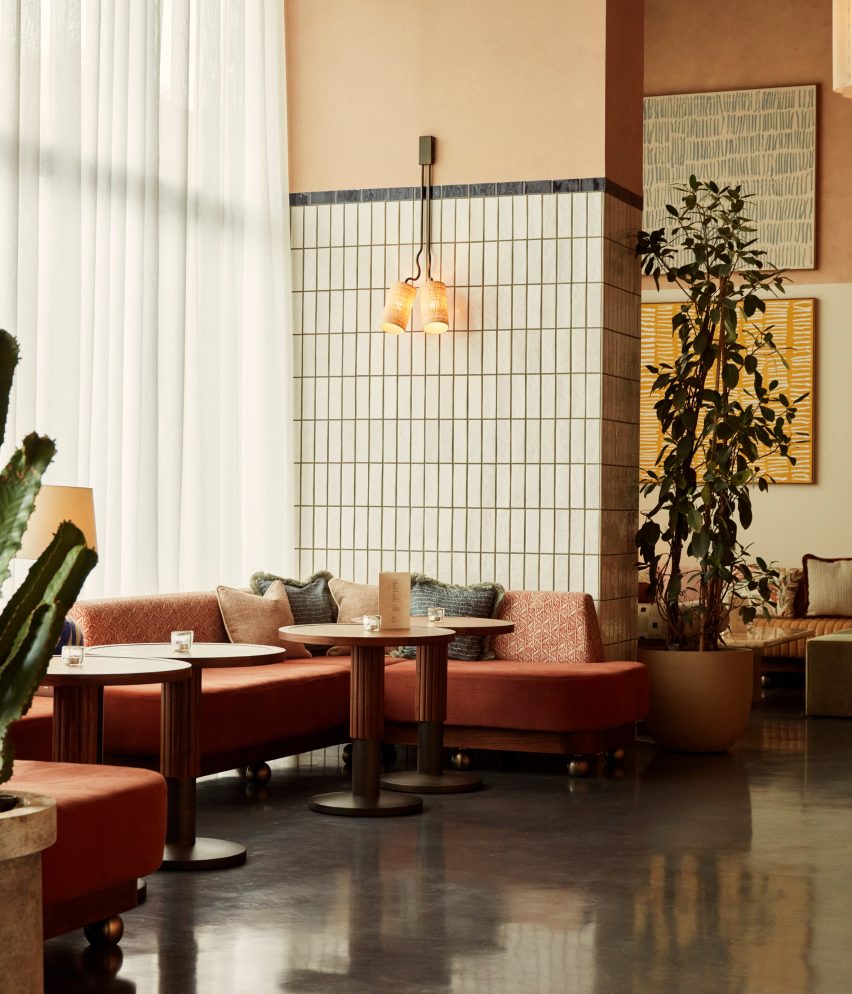
The Hoxton Poblenou, Spain, by Ennismore
The Hoxton’s outpost in Barcelona proves that jewel tones can also work in sunnier climates, drawing on a slightly more muted palette of rust red, mustard yellow and aquamarine.
The scheme was informed by the distinctive colours and forms used by Spanish architect Ricardo Bofill, whose studio was located nearby.
Find out more about The Hoxton Poblenou ›
This is the latest in our lookbooks series, which provides visual inspiration from Dezeen’s archive. For more inspiration see previous lookbooks featuring 70s-style interiors, biophilic homes and innovative stone furniture.


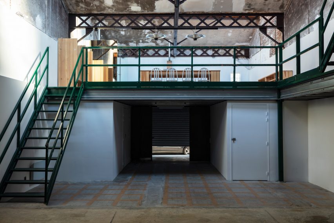
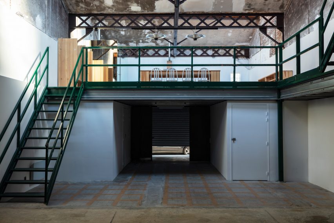
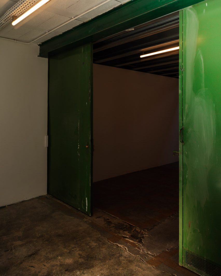
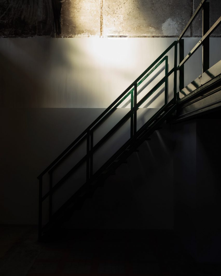
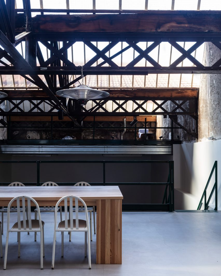
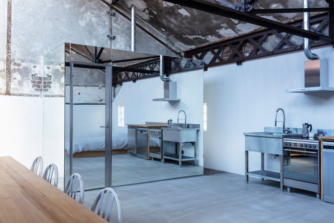
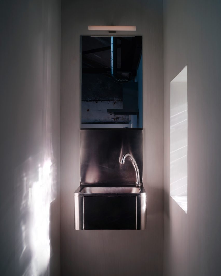
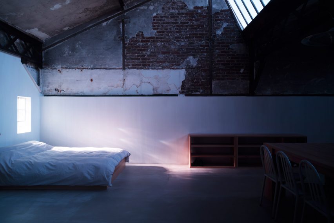
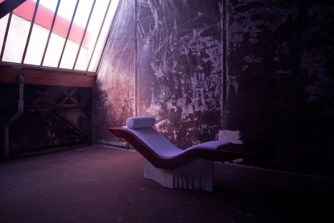
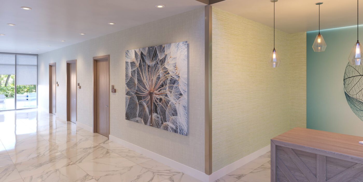
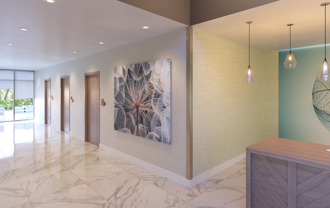
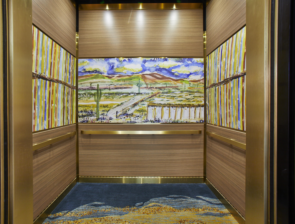
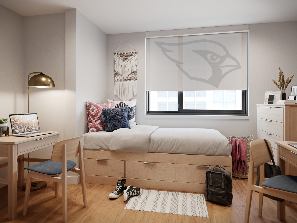
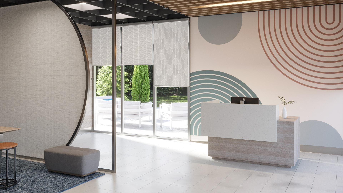

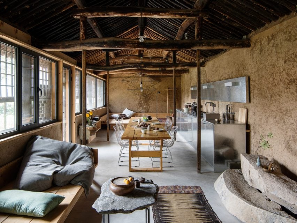
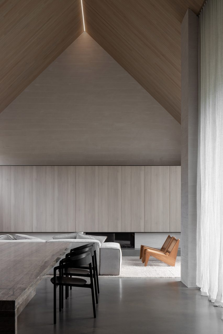
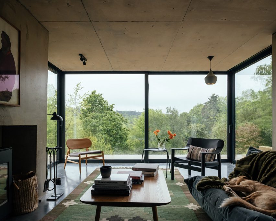
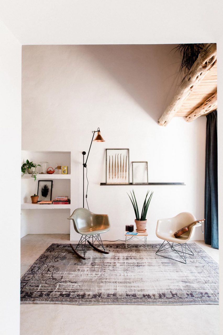
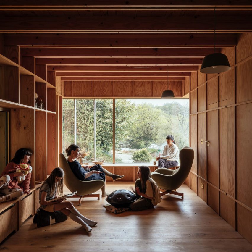
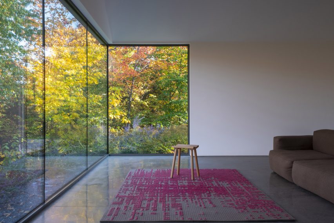

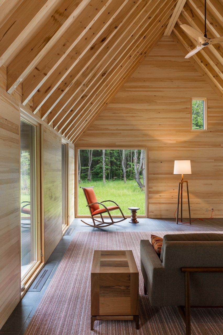
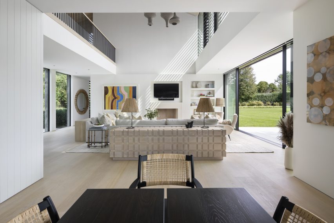
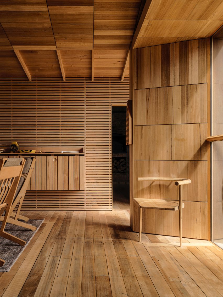
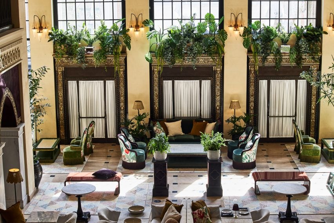
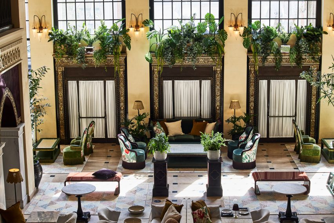
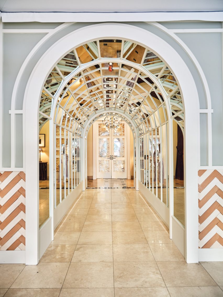
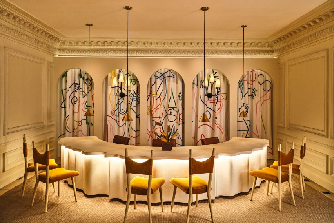
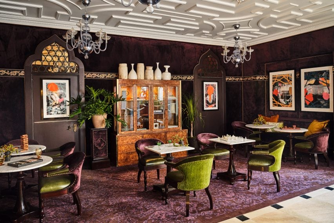
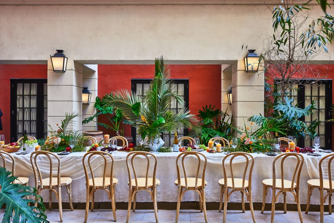
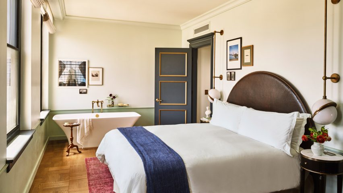

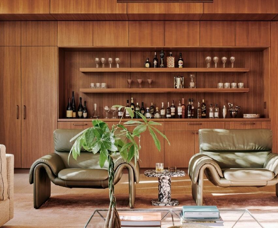
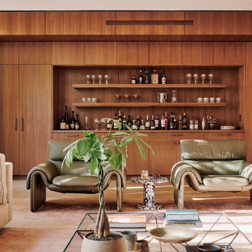
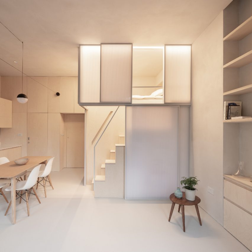
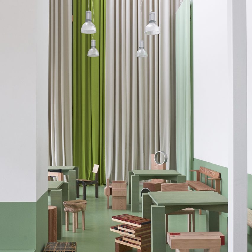
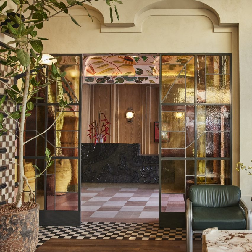
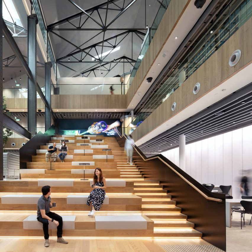
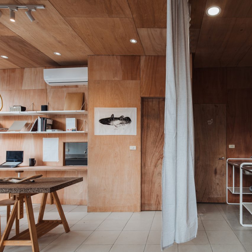
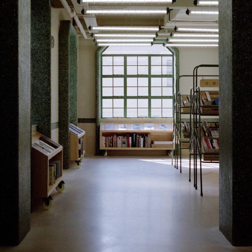
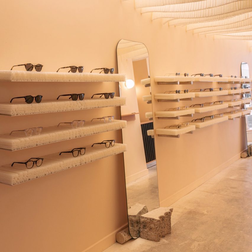
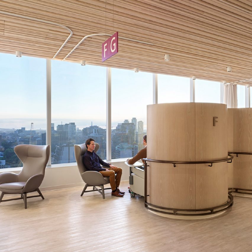
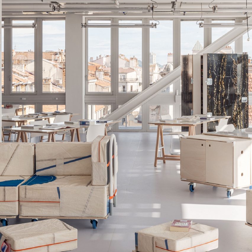
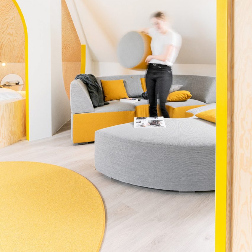
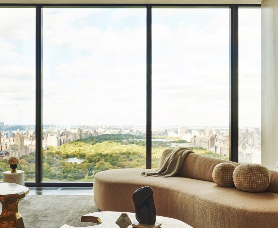
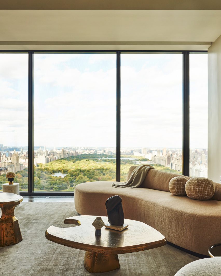
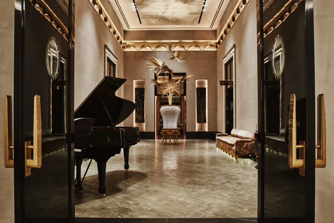
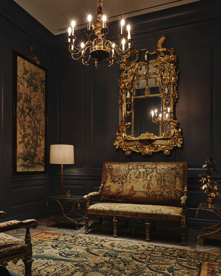
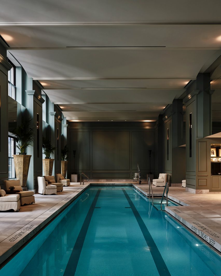
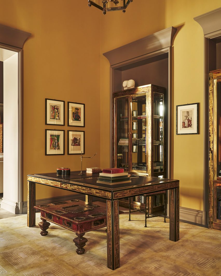
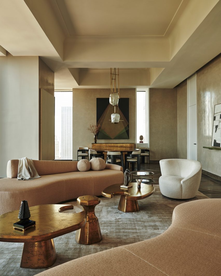
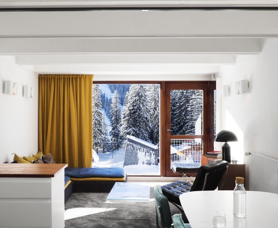
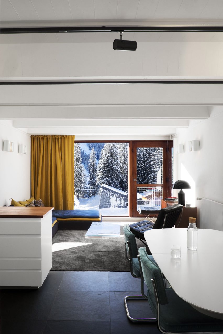
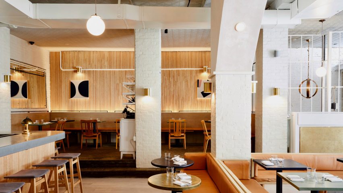
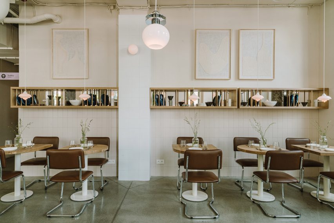
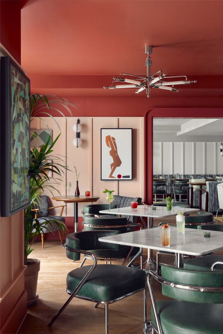
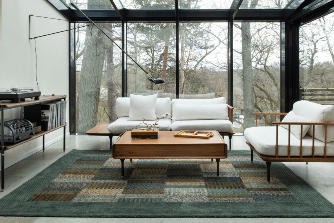

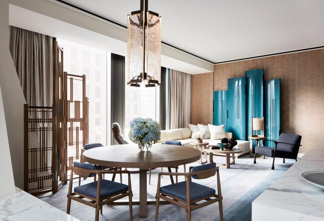
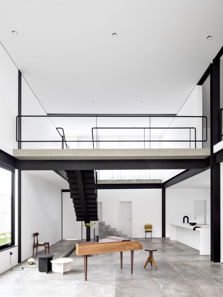
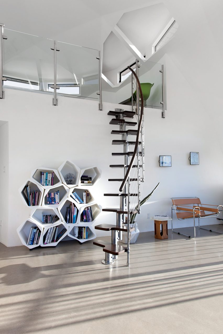
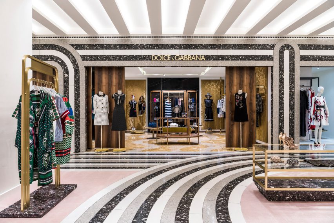
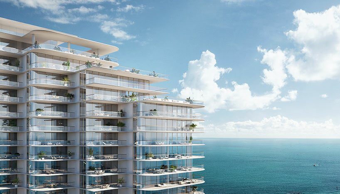
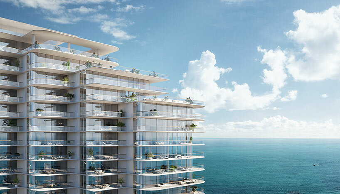
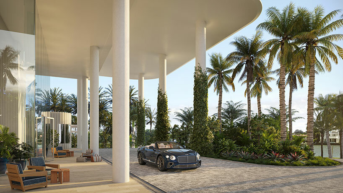 image ©
image © 