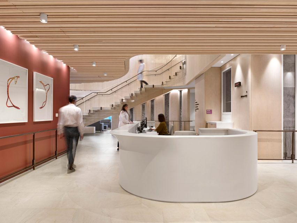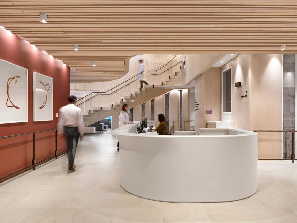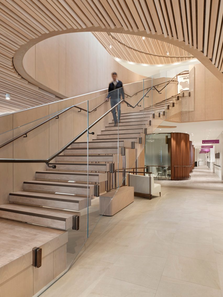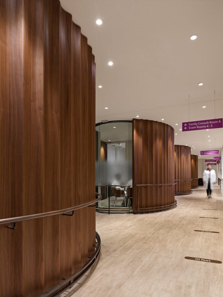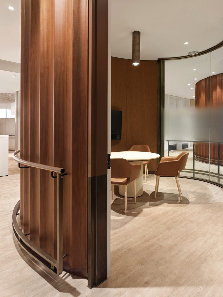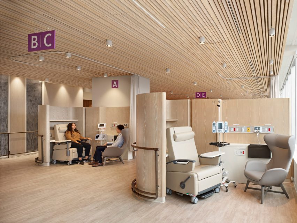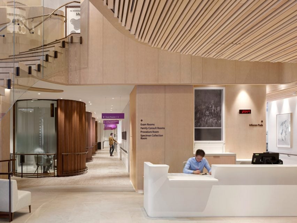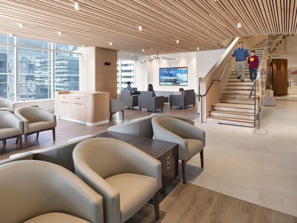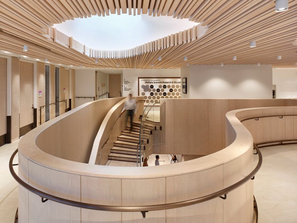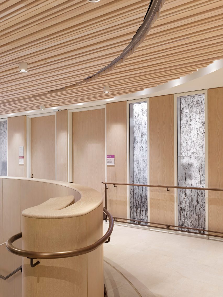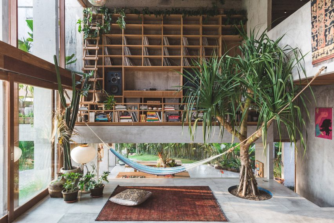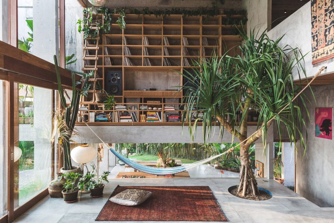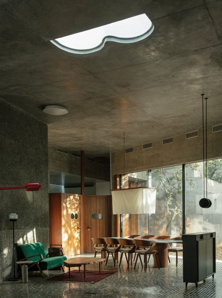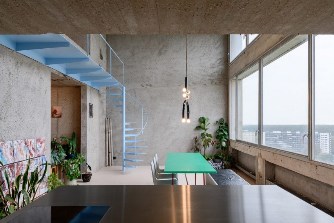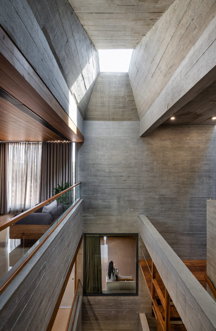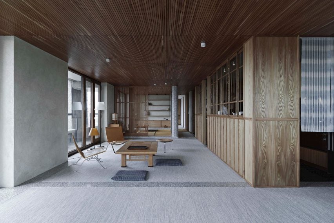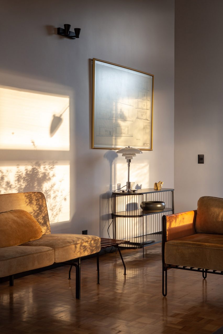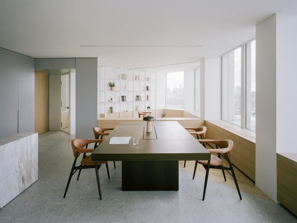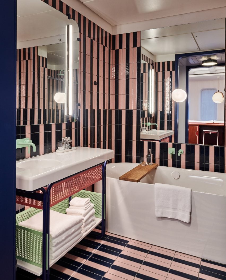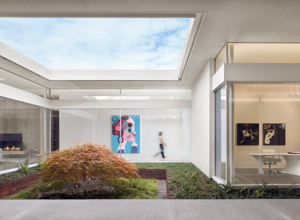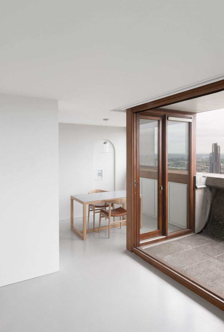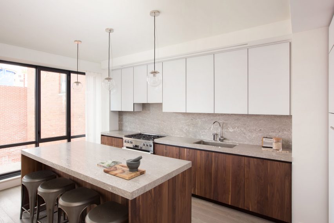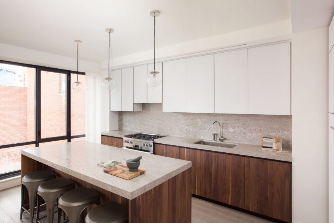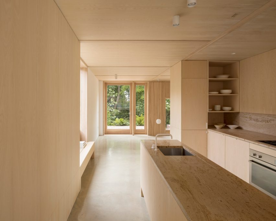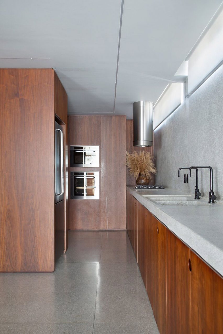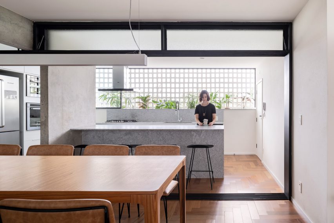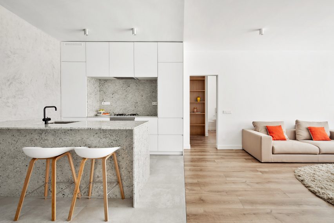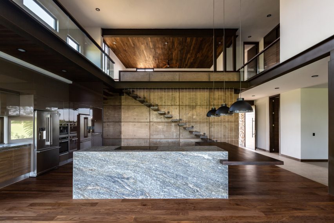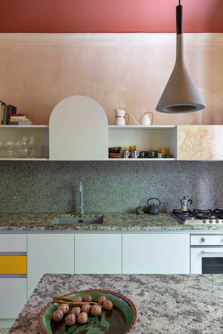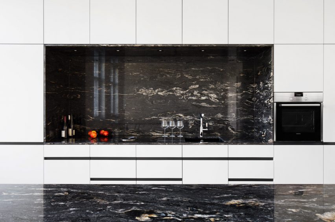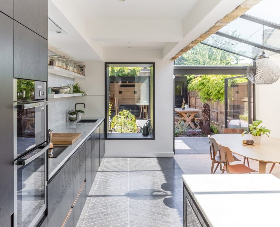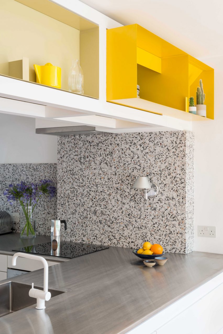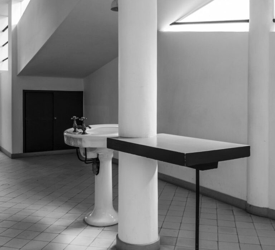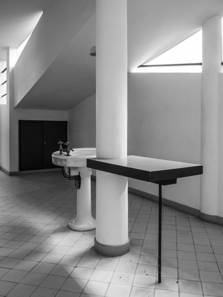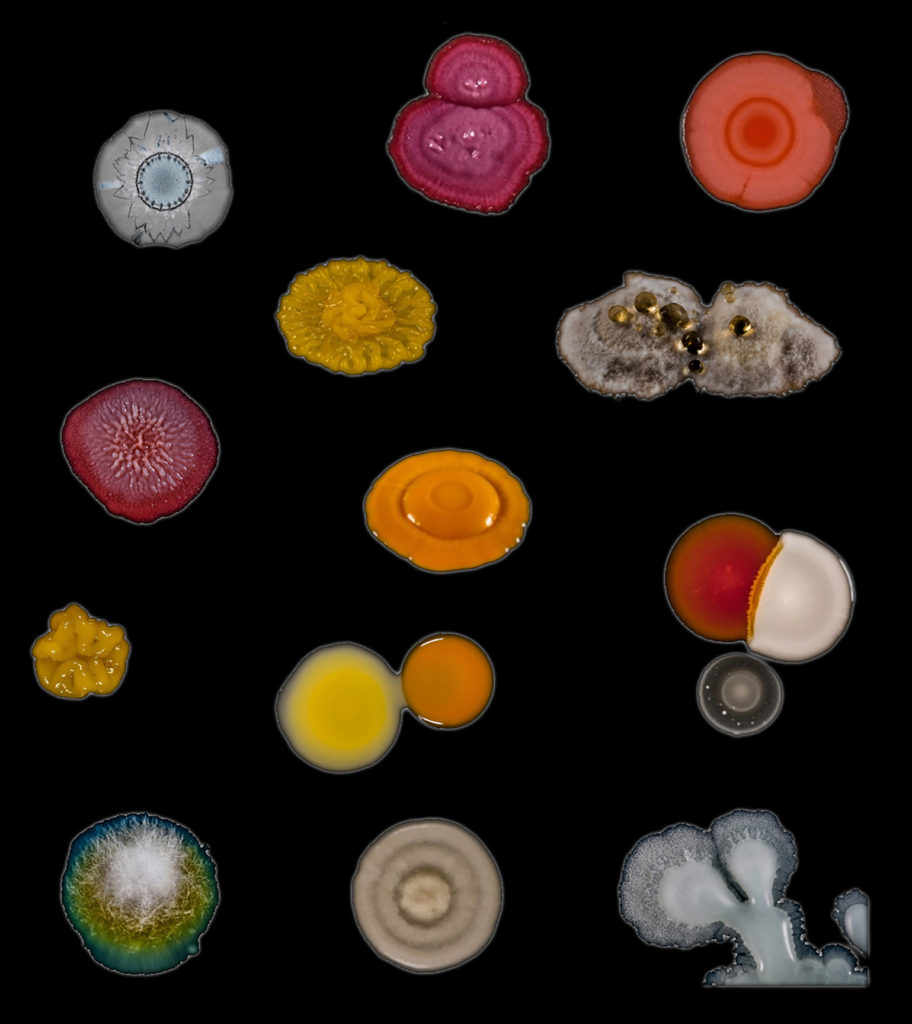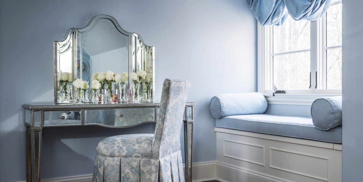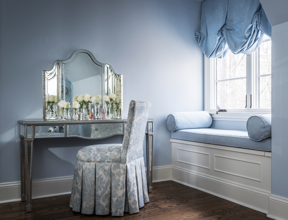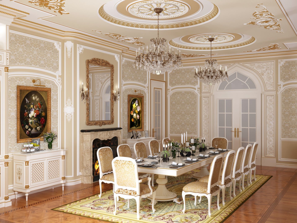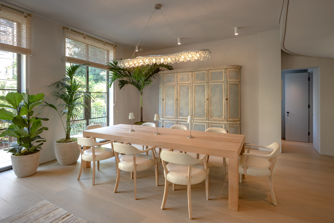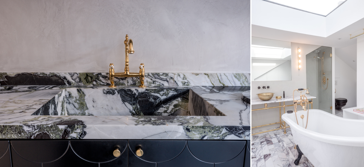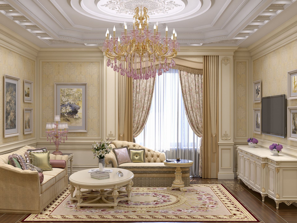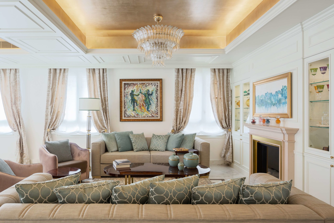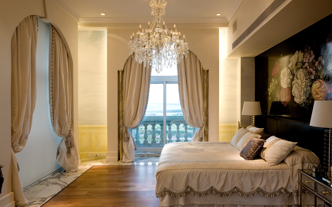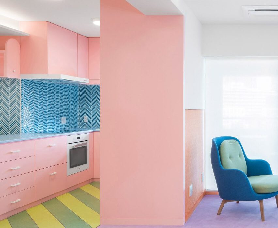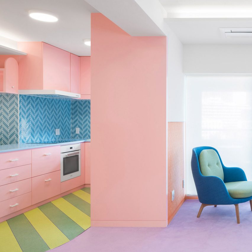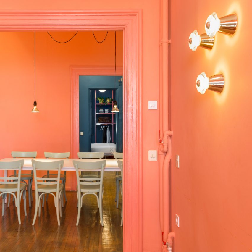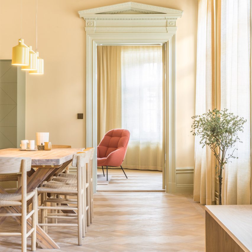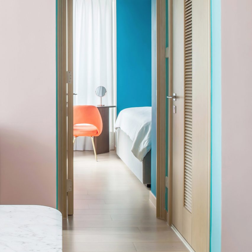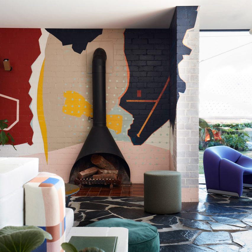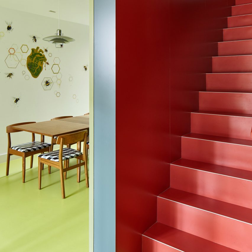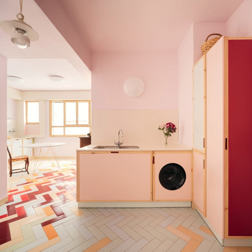Brilliant Bio-Based Materials Curated for Commercial Interiors
Our esteemed jury is now reviewing the submissions for this year’s A+Product Awards. Stay tuned for the winner’s announcement later this summer.
We are often introduced to biomaterials regarding their application to support medical advancements. A massive amount of research is being conducted globally, with innovations being announced all the time. You’ve probably heard the word bouncing around the design industry too. However, crucially it must be understood that the two subjects, although identical in name, as products are wildly different. In medical terms, biomaterial refers to a substance engineered to interact with biological systems for a medical purpose (like a heart valve or bone graft). In the design industry, when we discuss biomaterials, we are actually talking about bio-based materials, which are derived and manufactured from living organisms.
Bio-based material is a new and fascinating industry that has come to fruition due to the need for more sustainable construction and manufacturing base materials. Across the world, the quantity of furniture, fabrics and materials that end up in landfill is staggering and arriving there at a rate that cannot be sustained. As a reaction to this, many designers are seeking inspiration from nature and natural life cycles.
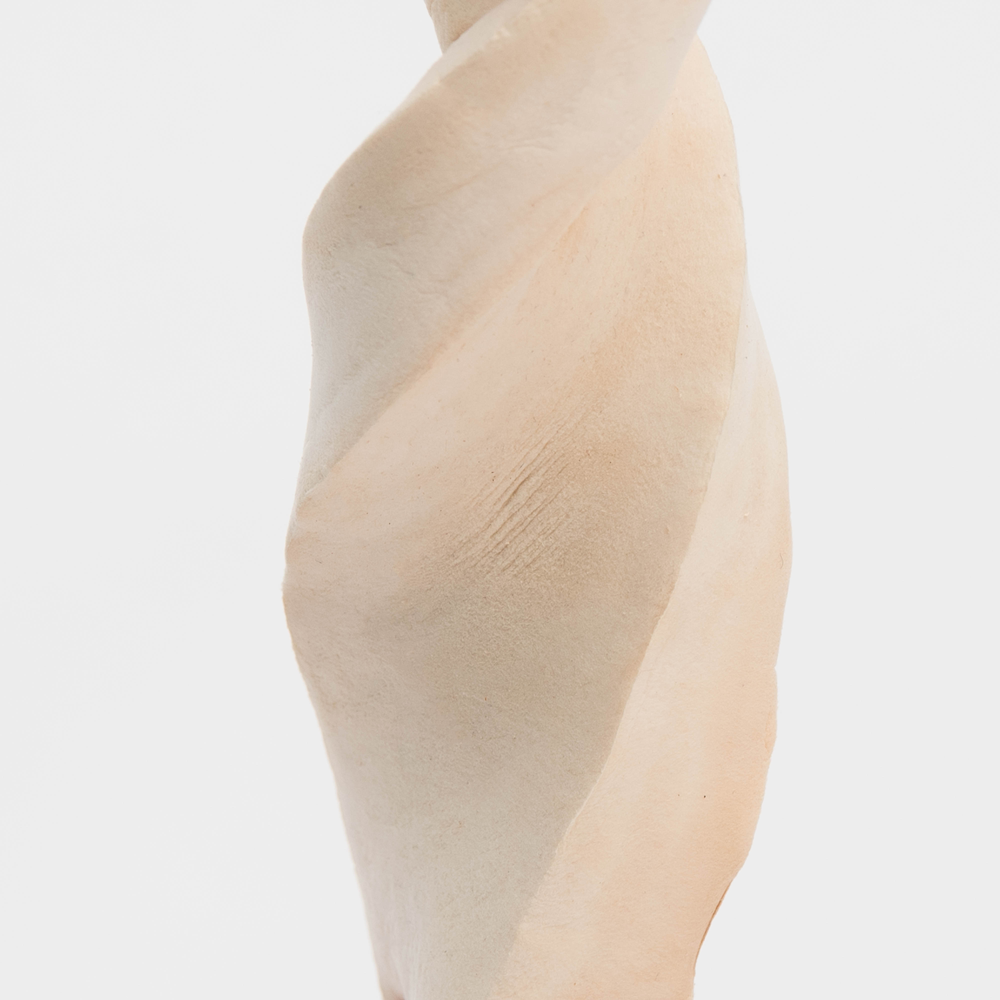
Forager Foam by Ecovative Images provided by Ecovative
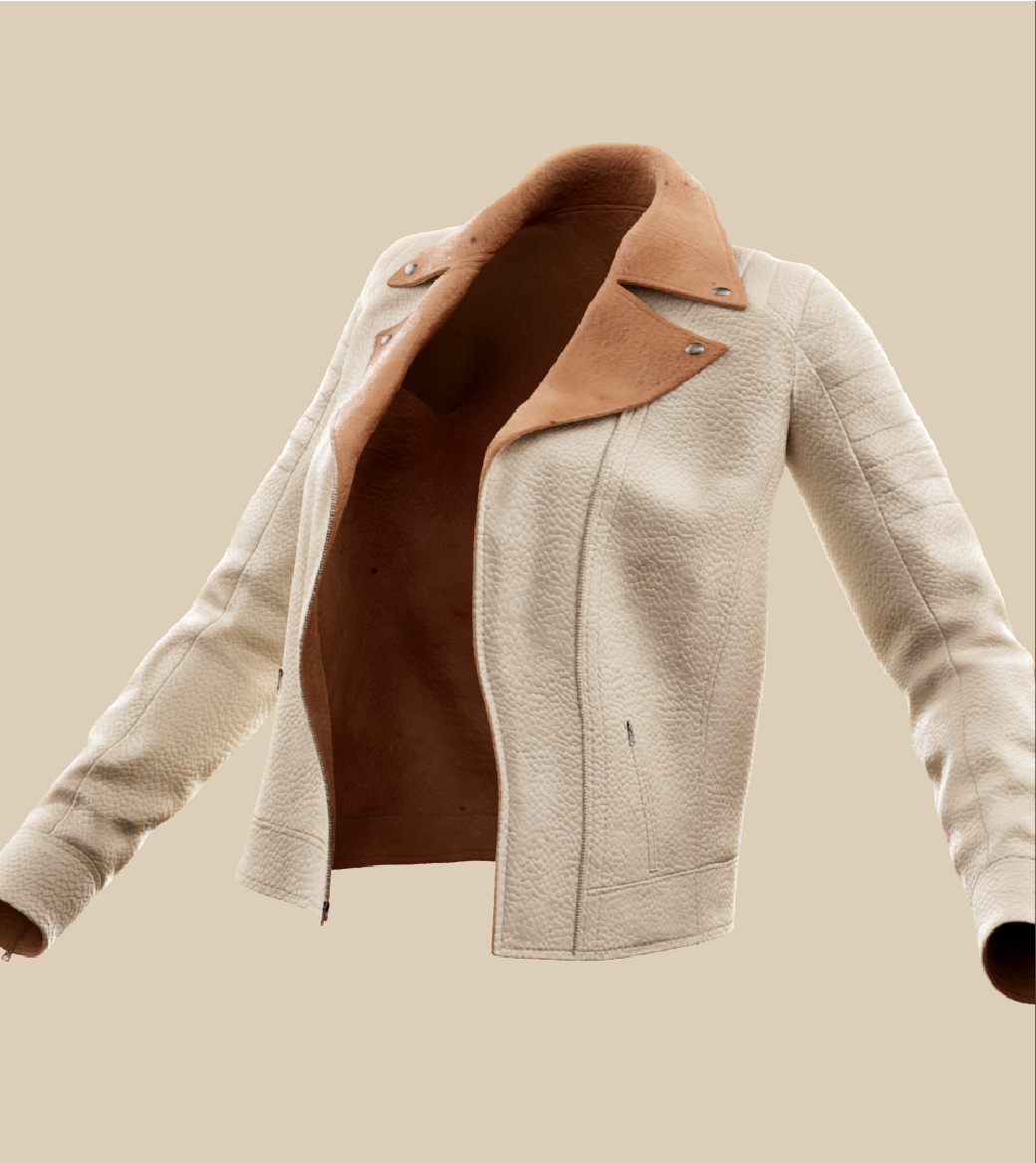
Forager Leather by Ecovative Image by Vasil Hnatiuk
One such company is Ecovative. Ecovative are experts in something called mycelium. Mycelium is an essential part of fungi. It is a web-like substance formed from the pores of fungi. Often residing beneath ground, the probing webs assist in growing the mushrooms we see above ground while interconnecting the fungi from below. The mycelium search for food, passing on nutrients and other information to the fleshy mushrooms above ground. At Ecovative, they have learned how to guide the growth process of the mycelium to create large webs that are almost completely solid. The result is a wide range of natural, biodegradable materials that form textiles, packaging, and even alternative food products.
As a material, mycelium is incredibly resilient, with many other valuable qualities. By studying the growth of mycelium, scientists at Forager Ecovative have drawn out the most useful traits such as tensile strength, waterproofing, fire resistance, pliability and texture. They are producing foams and leather alternatives that rival any on the market. Mycelium hides and foams offer many advantages over traditional leather and plastic materials. Vivid colors and durable, supple textures are possible without the need for caustic chemicals or waste.
Finishing can be achieved with heat, pressure, and bio-based chemicals rather than petroleum-derived coatings, with a wider variety than traditional leather, minus the variability and blemishes that impact price. The foams produced by Ecovative rival any plastic-based alternative in performance and are unmatched in their circularity — mycelium, when thrown away at the end of a product’s life, returns to the earth as a nutrient rather than a pollutant.
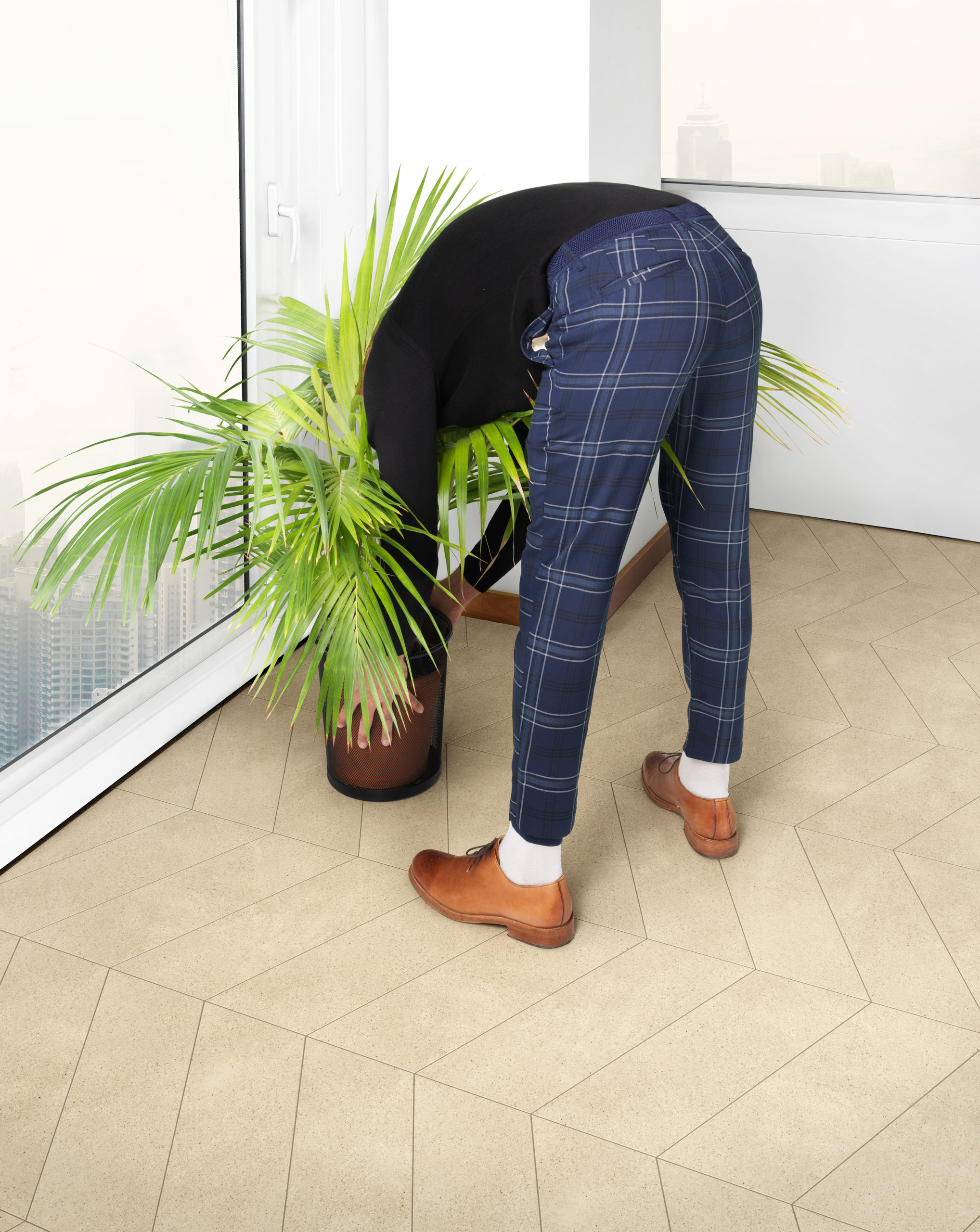
Mogu, Mycelium Resilient Floors ©mogu
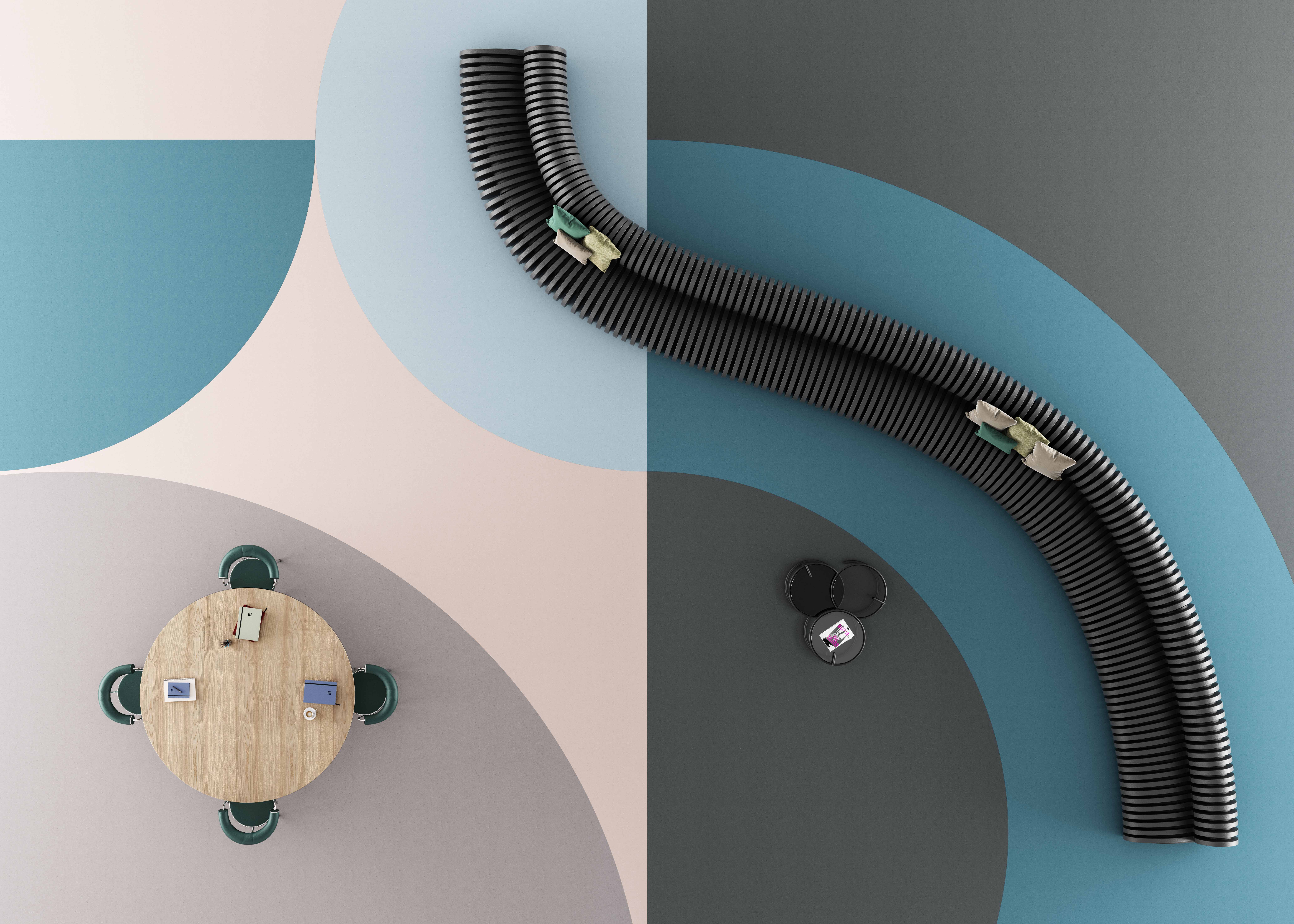
Mogu, Floor Flex ©mogu
Also working tirelessly with mycelium’s exceptional properties and potential are the team at MOGU. Offering functional, beautiful and meaningful products with a durable and sustainable life cycle, MOGU is committed to introducing the world to industrial processes with the lowest possible environmental impact.
“MOGU was founded on the belief that it is possible to employ nature’s intelligence to radically disrupt the design of everyday product, seeking a finer balance between the man-made and the rhythms of the ecosystem.”
MOGU’s floor finishes are genuinely remarkable. The floor finishes are made of solid and stable mycelium-based core boards coupled with high-performance bio-based coating. Each tile or roll integrates low-value biomasses such as corn crops, rice straw, spent coffee grounds, discarded seaweed and clam shells as an alternative to traditional industrial pigments. This choice in toning allows the natural pigments embedded in the product to appear visibly on the surface, creating a unique look to the materials that is elegant, on-trend and subtle.

That’s Caffeine by Atticus Durnell
Handmade in London by Atticus Durnell, That’s Caffeine is a unique bio-based material created from recycled coffee grounds that feels and looks like granite stone. The bio-based material is a composite of bio binders, minerals and plant-based resin, making it incredibly lightweight compared to its peers. The material is sustainable and biodegradable, water and heat-resistant, and successfully diverts coffee waste from landfills while enabling its distinctive surface finishes and colors.
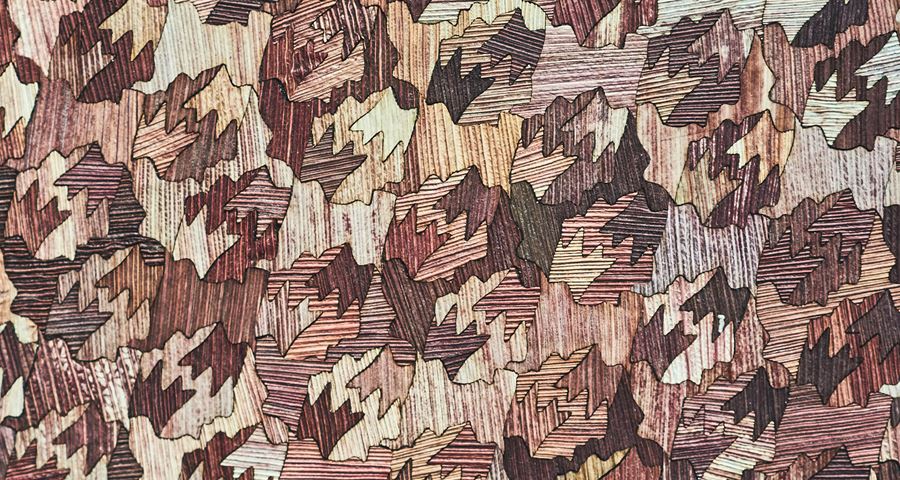
Totomoxle by Fernando Laposse Images by Fernando Laposse
Bio-based materials do not need to be grown into something, as is the case for mycelium-based products. Mexico-based innovator Fernando Laposse has shown how waste material from our other consumables can also be utilized in making new, beautiful materials.
Totomoxtle is a new veneer material made with husks of heirloom Mexican corn. Ranging from deep purples to soft creams, Totomoxtle showcases the wealth of diversity of the native corns of Mexico.
Unfortunately, the number of native varieties of Mexican corn are in sharp decline. International trade agreements, aggressive use of herbicides and pesticides, and the influx of highly modified foreign seeds have decimated the practice. At the moment, the only hope for saving the heirloom species of maize lies with the indigenous people who continue to plant them out of tradition rather than for financial gain.
Laposse has been working with a group of families from the community of Tonahuixtla, slowly reintroducing native seeds in the village and returning to traditional agriculture. The husks collected from the harvest are now transformed by a group of local women into the veneering material, thus creating much-needed local employment and beautiful saleable materials that are forgiving to the environment.
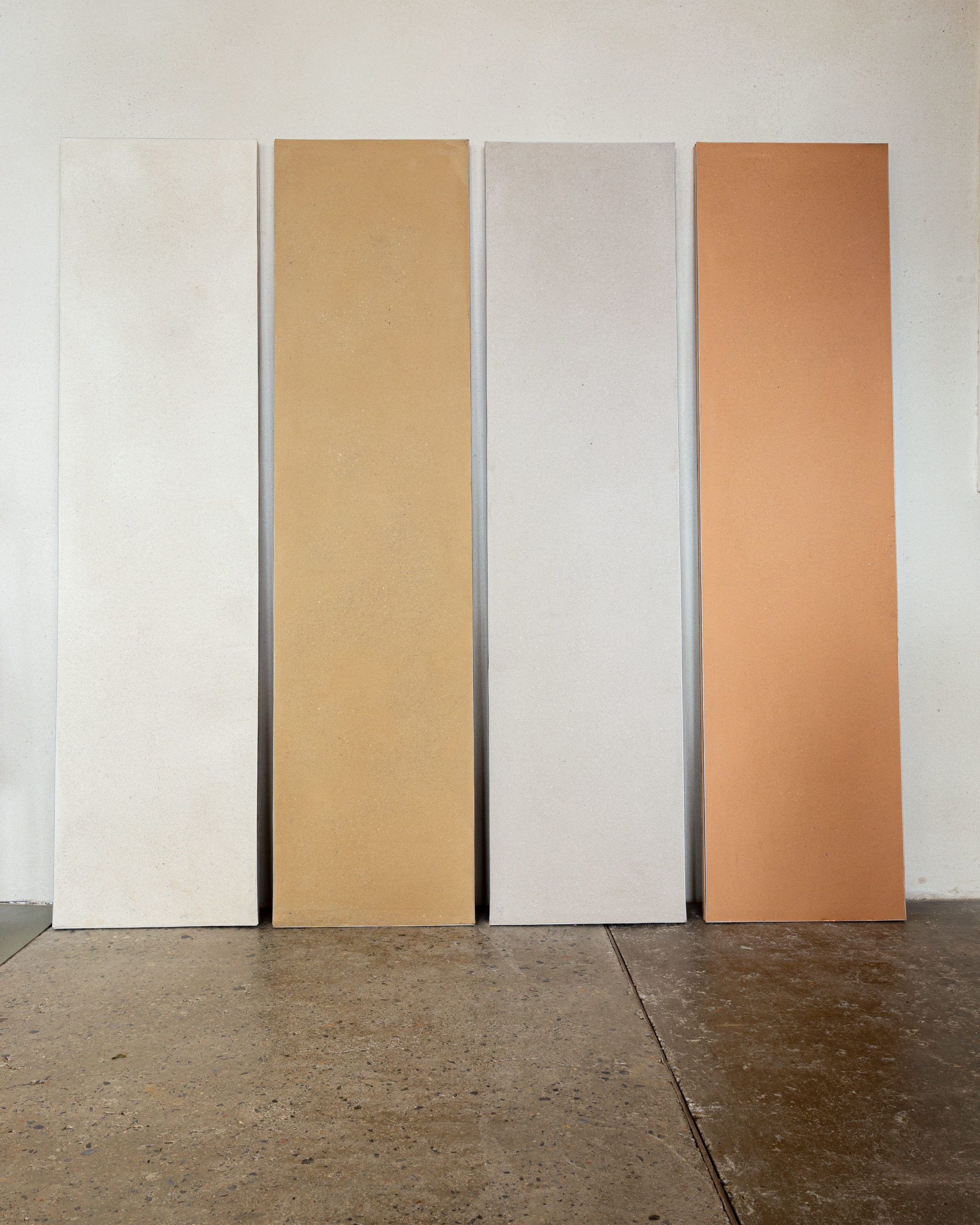
Brusseleir, Clay Plaster by BC Materials Image by BC Materials
BC Materials work on several bio-based products made for the construction industry from the construction industry’s waste. Using material taken from the ground during excavation, the Brussels-based company has created Brusseleir. This clay plaster alternative regulates the humidity of indoor climates and is also wholly vapor permeable all the while, the plaster alternative is four times more acoustically effective than traditional plaster finishes.
From an environmental perspective, biomaterials are a compelling choice: They are biodegradable and store carbon dioxide, which means they can lower the carbon footprint of a product or a building during its lifetime. These materials can often perform just as well, sometimes better, than less sustainable alternatives. We have barely scratched the surface of the potential of bio-based materials and are in no position to propose bio-based materials everywhere just yet. However, there is an argument that says that is precisely what we should be striving for.
Consider this, across all industries, consumers have changed; buyers no longer need items that last a lifetime, typically trends drive sales, and the majority of people want their surroundings to evolve as they do. In such a society, products manufactured from bio-based materials have a stronger appeal than ever. As their usefulness is met, items can be discarded without concern. Each piece naturally breaks down and returns to the earth while leaving space for something new. No need for landfill, no need for chemicals to break things down, just a product from the earth, going right back into the earth — like a leaf working its way through the seasons year after year. That is the future of bio-based materials; hopefully, with suitable investments, it’s not too far off.
Our esteemed jury is now reviewing the submissions for this year’s A+Product Awards. Stay tuned for the winner’s announcement later this summer.

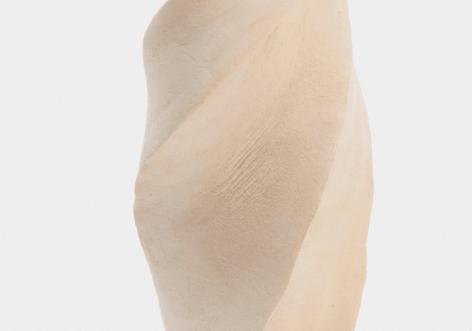
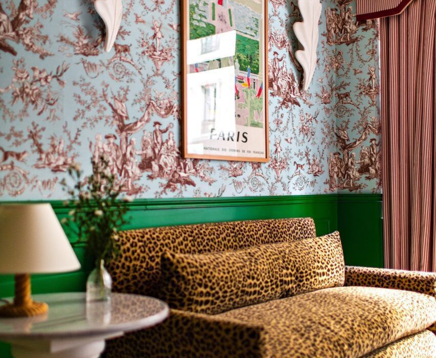
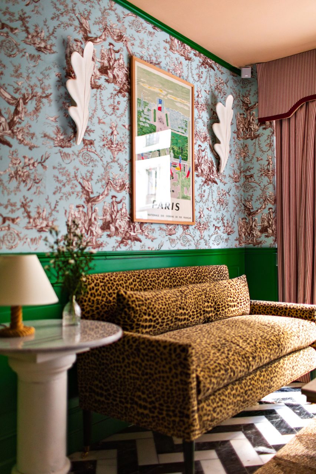
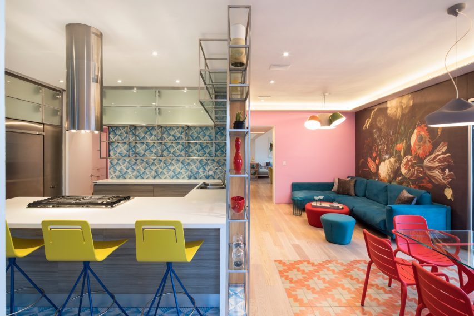
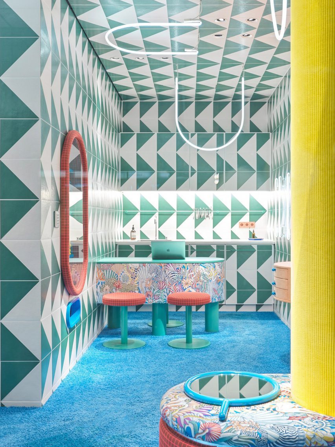
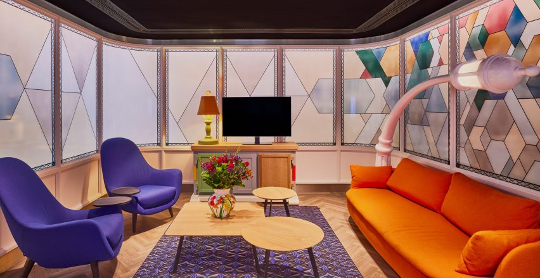
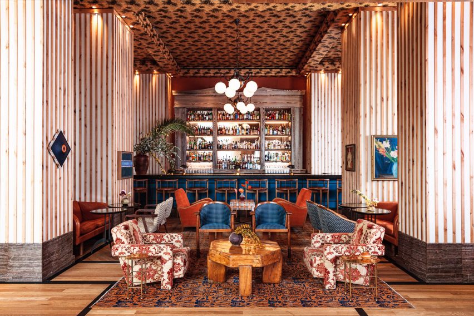
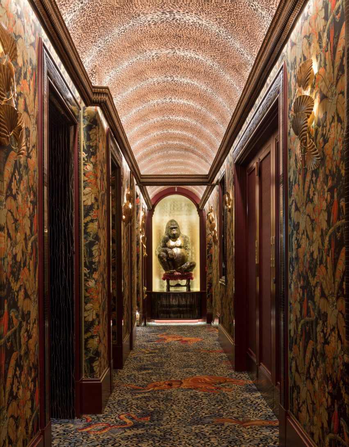
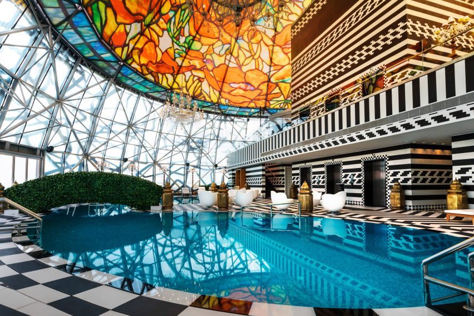
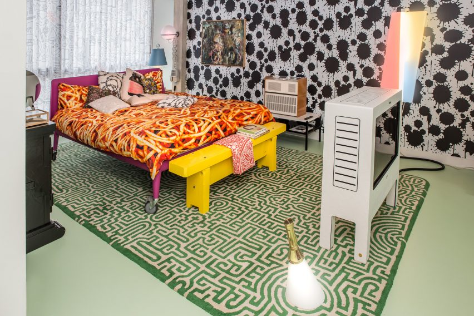
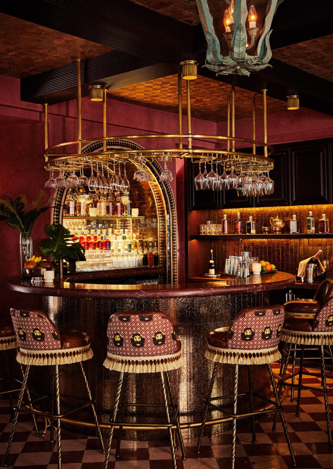
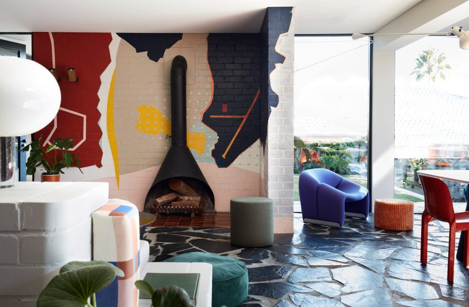
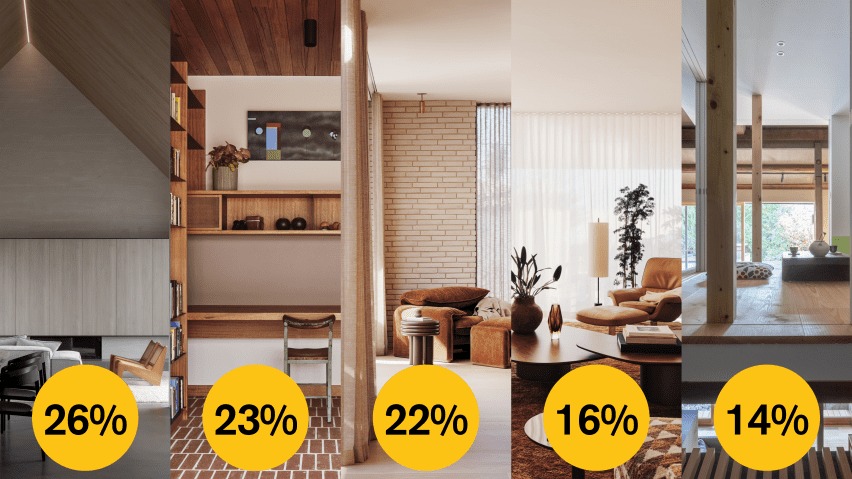
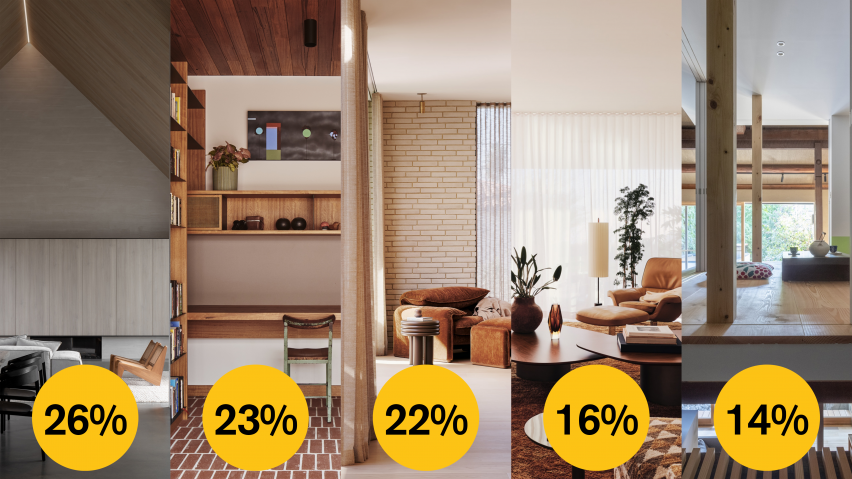
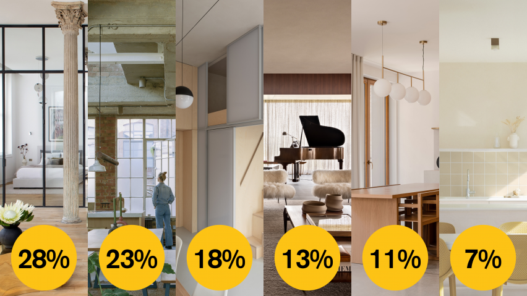
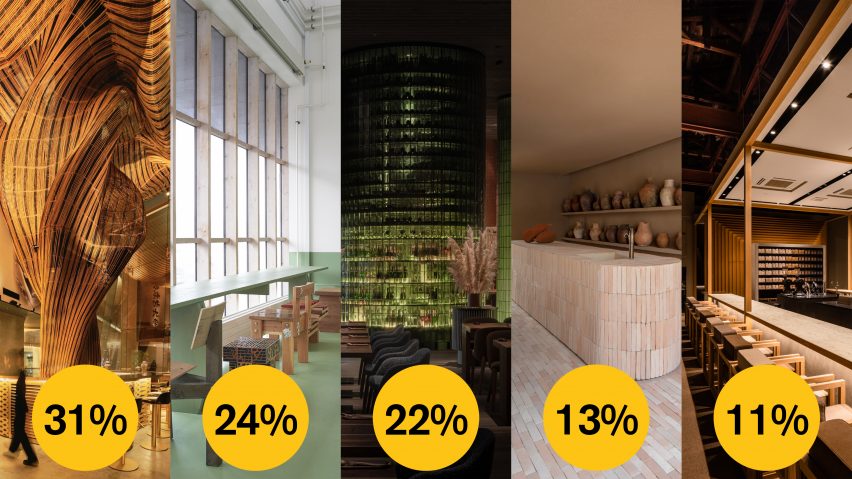
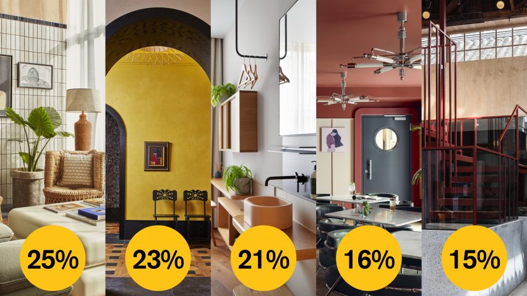
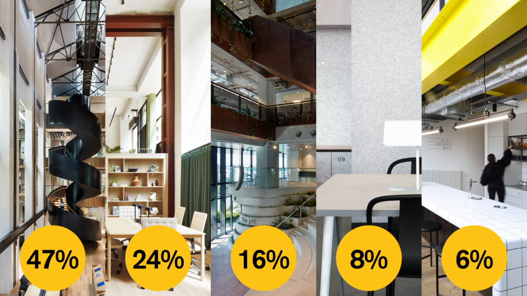
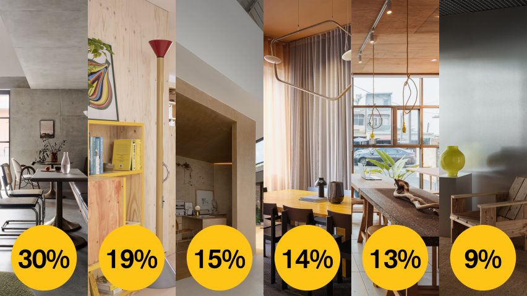
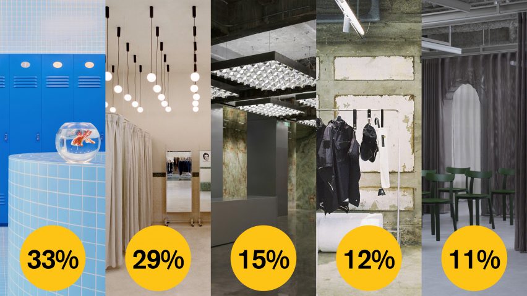
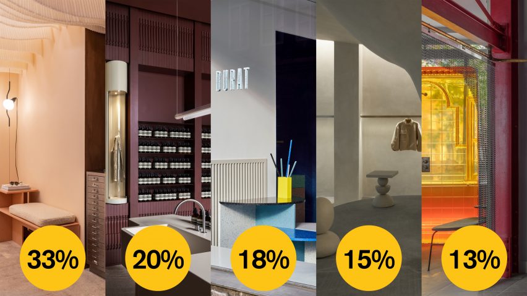
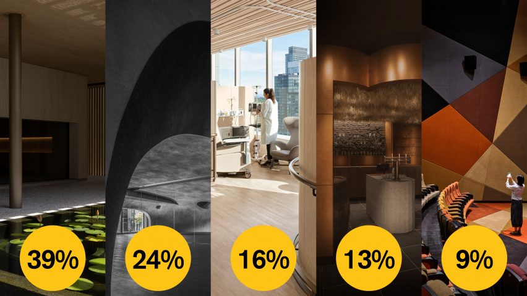
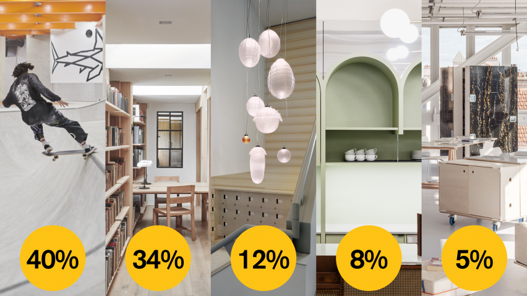
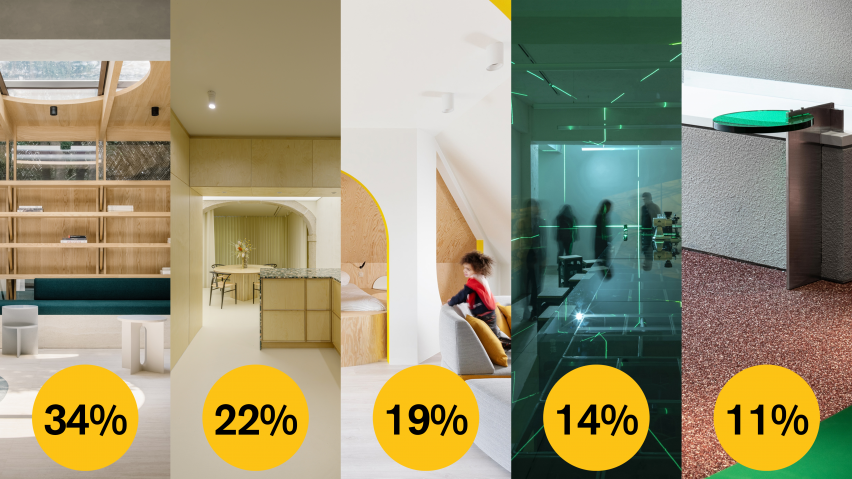
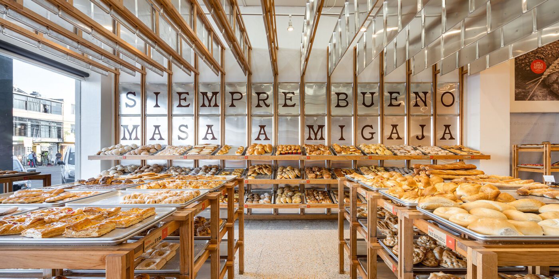
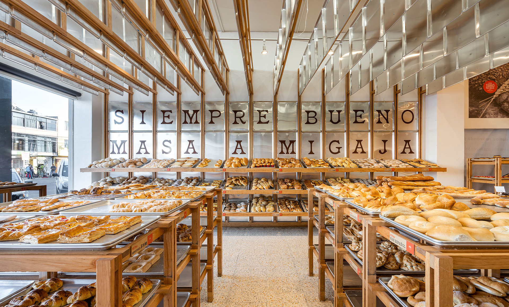
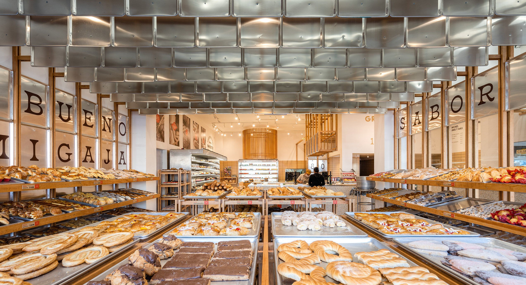 The bakery Mi Pan celebrates bakers’ hard work in making delicious bread. Metal trays reoccur on the shelves, wall cladding and ceiling decorations. These are the same type of tray used for bread production, reminding people of the heart of Mi Pan – the kitchen.
The bakery Mi Pan celebrates bakers’ hard work in making delicious bread. Metal trays reoccur on the shelves, wall cladding and ceiling decorations. These are the same type of tray used for bread production, reminding people of the heart of Mi Pan – the kitchen.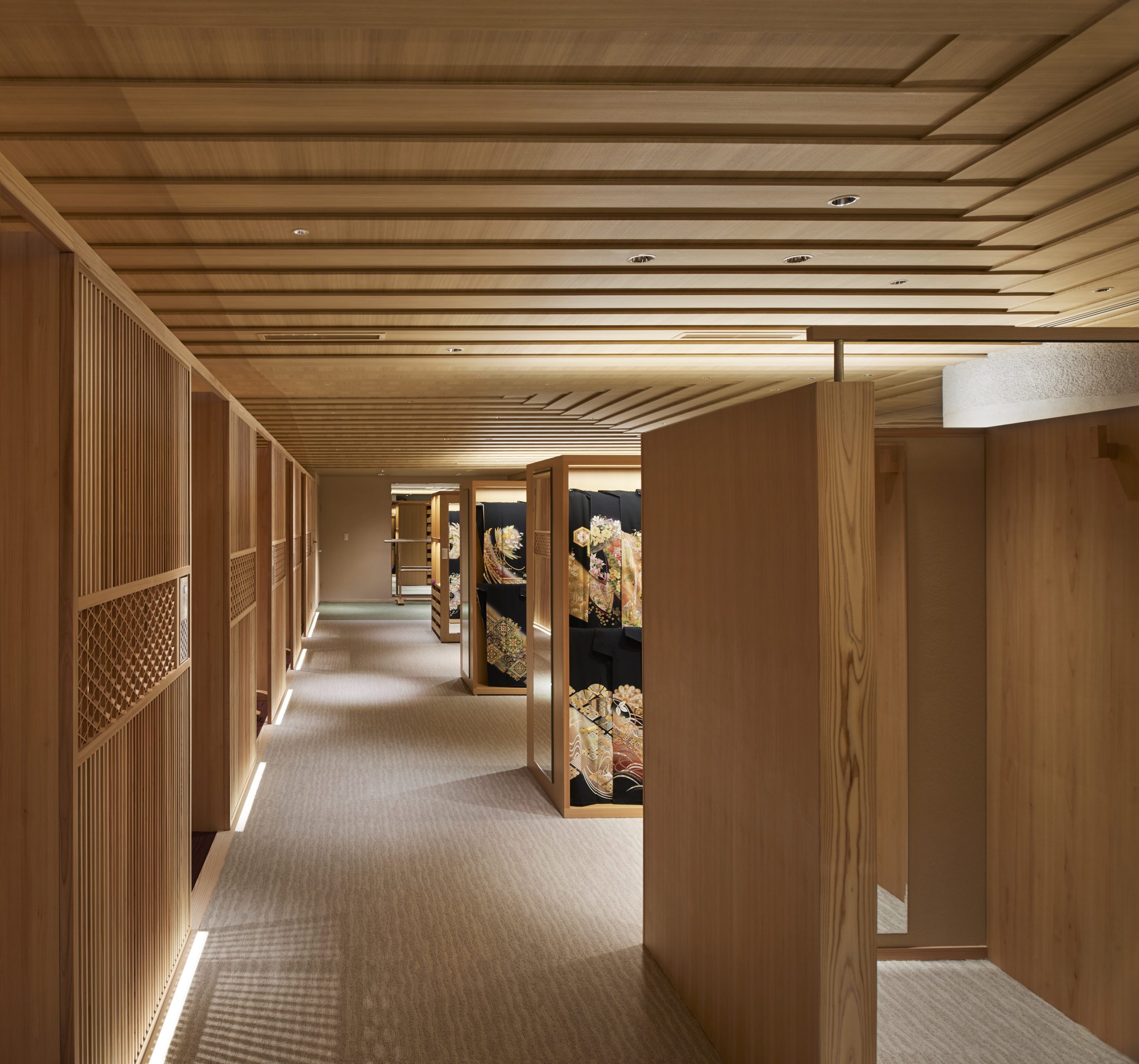
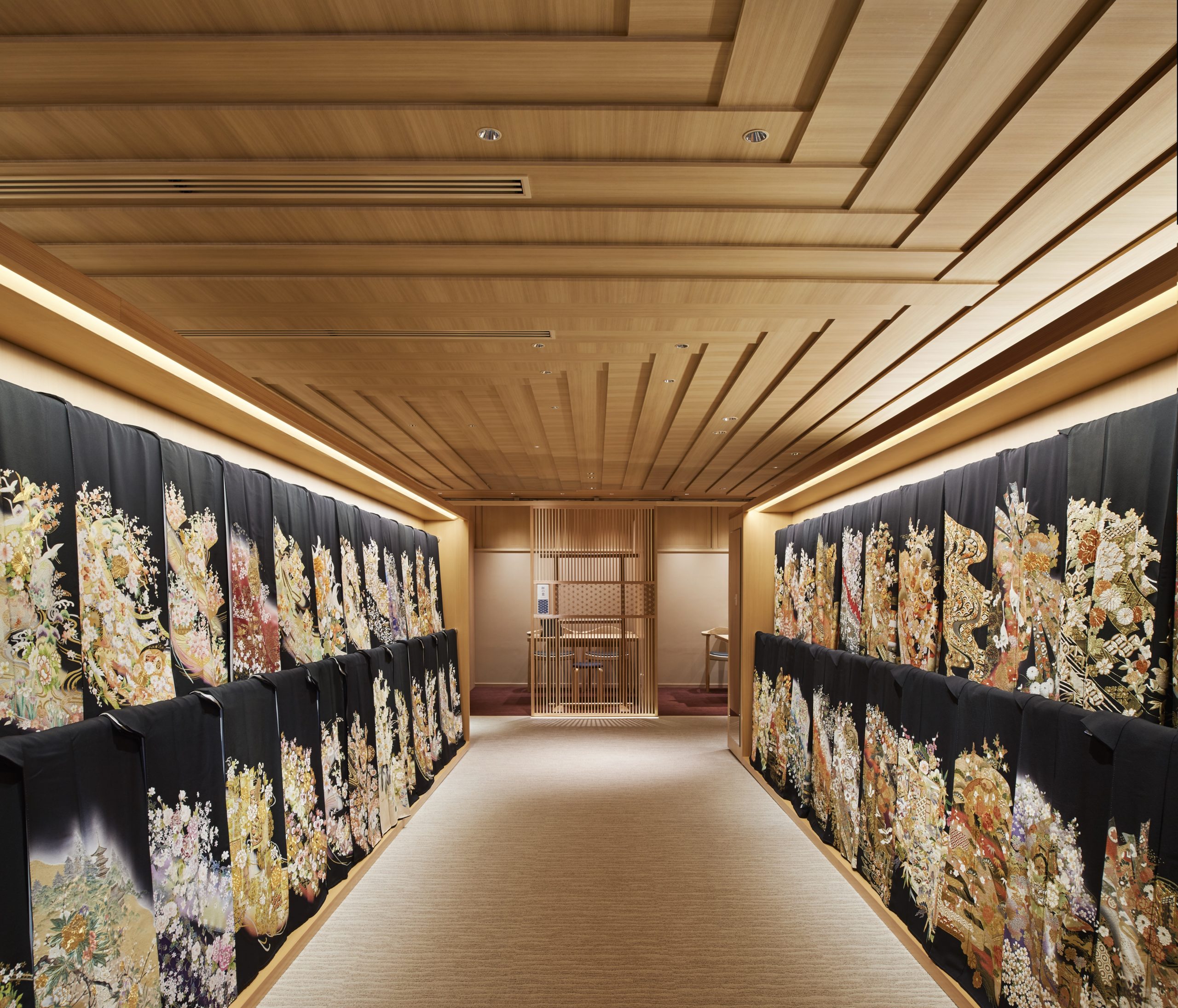 The design team refurbished the floor of the wedding Kimono in the traditional Japanese clothing shop Haregino Marusho and themed it with wood. Many spatial components, including display shelves, partitions and the ceiling, are in warm-color wood of similarly soft patterns. The space becomes an elegant wooden display box that does not take any spotlight from the kimono fabrics.
The design team refurbished the floor of the wedding Kimono in the traditional Japanese clothing shop Haregino Marusho and themed it with wood. Many spatial components, including display shelves, partitions and the ceiling, are in warm-color wood of similarly soft patterns. The space becomes an elegant wooden display box that does not take any spotlight from the kimono fabrics.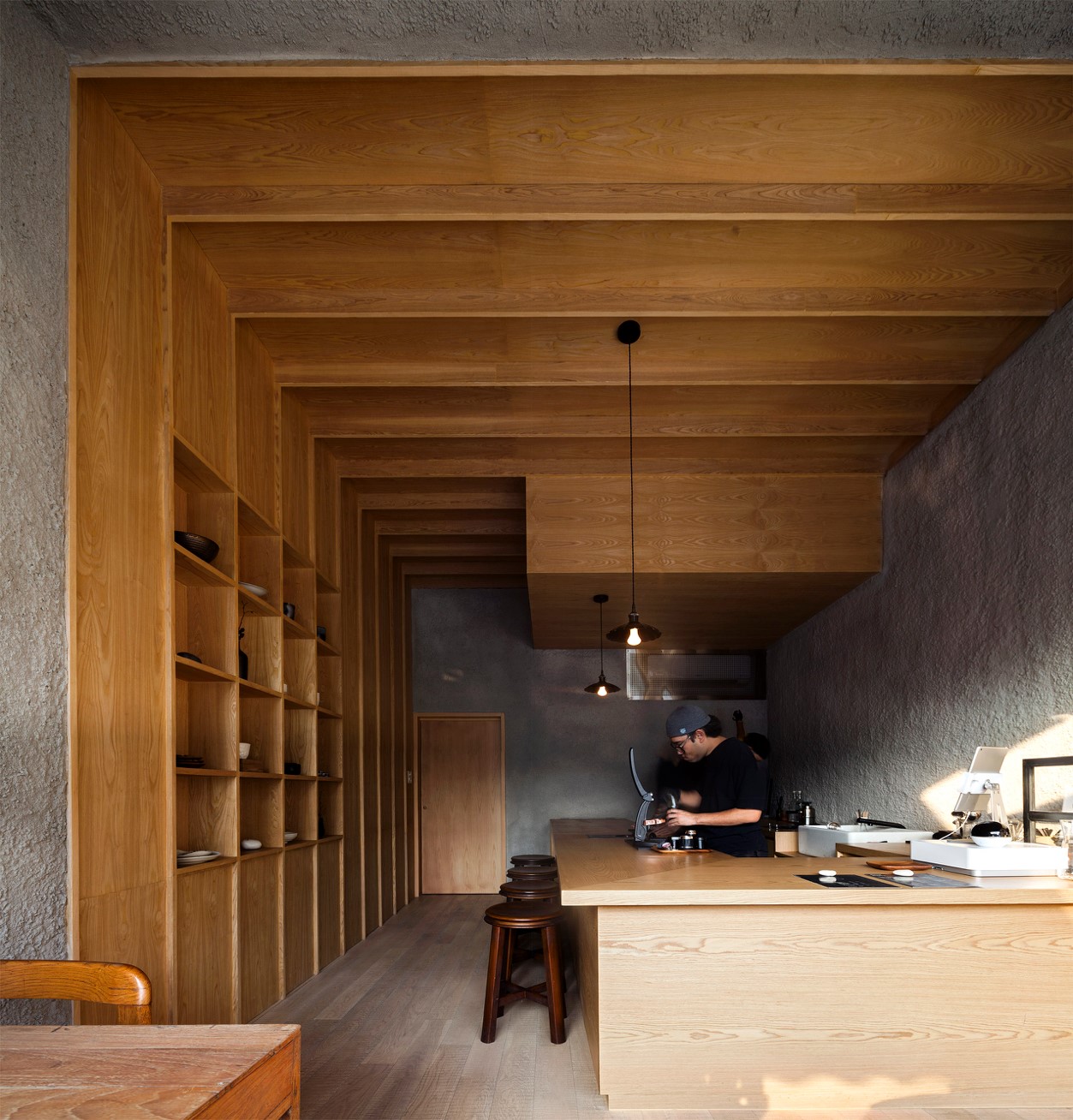
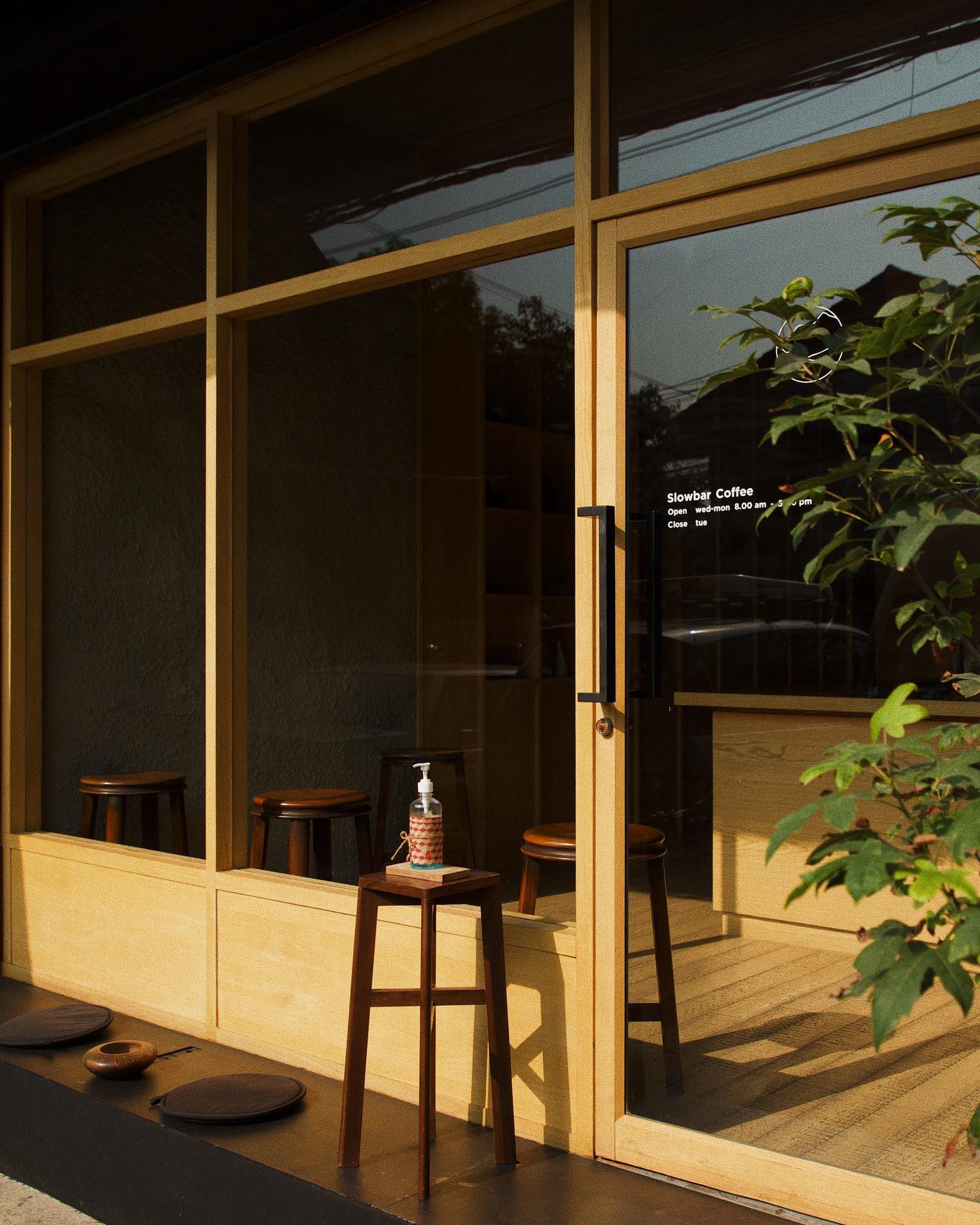 In the coffee bar Blackhill, smooth wooden surfaces are put in conjunction with rough concrete surfaces. They together create a zen space for enjoying a moment away from the busy central Bangkok. In contrast to the colorful urban environment outside, the materials used in the coffee shop are limited to only wood and concrete. The simplicity of the design makes it almost a meditative space.
In the coffee bar Blackhill, smooth wooden surfaces are put in conjunction with rough concrete surfaces. They together create a zen space for enjoying a moment away from the busy central Bangkok. In contrast to the colorful urban environment outside, the materials used in the coffee shop are limited to only wood and concrete. The simplicity of the design makes it almost a meditative space.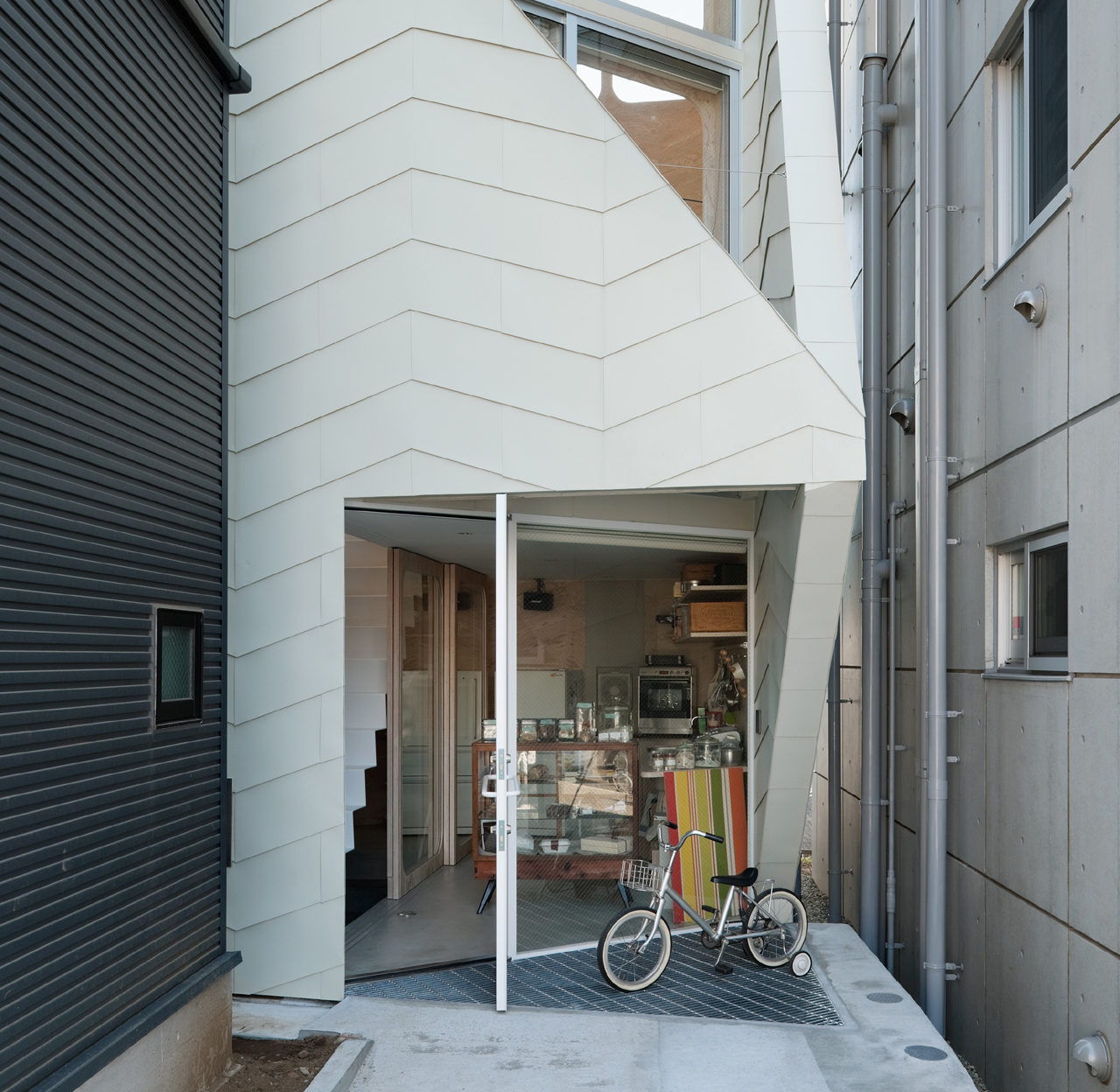
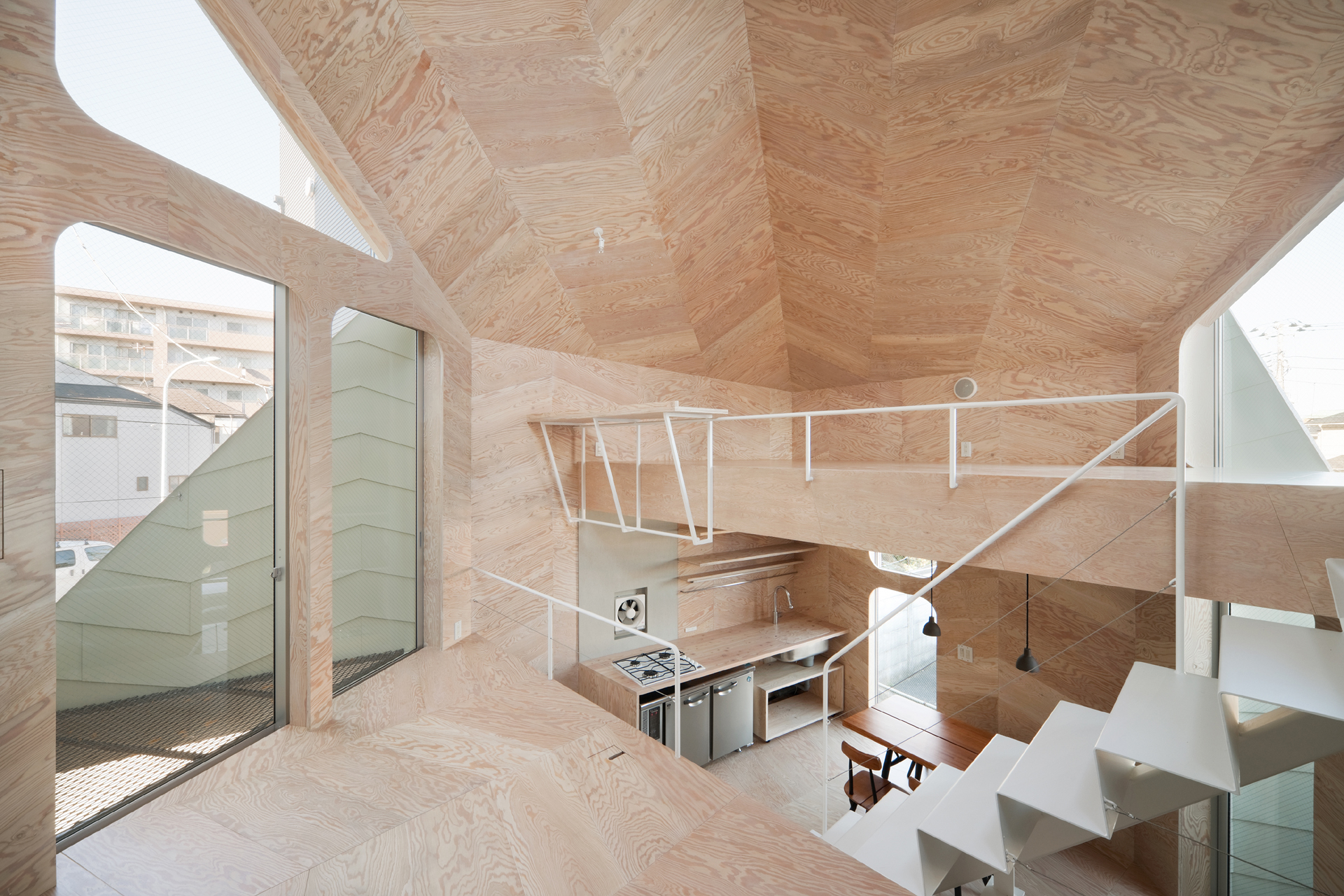 This small house has a footprint of only 280 square feet, yet it accommodates a biscuit shop and the shop owner’s family. Tsubomi House has seven different levels with no solid partitions between them. Each level is half a story higher/lower than the next one. Without walls separating each functional area, residents can move quickly from one space to another.
This small house has a footprint of only 280 square feet, yet it accommodates a biscuit shop and the shop owner’s family. Tsubomi House has seven different levels with no solid partitions between them. Each level is half a story higher/lower than the next one. Without walls separating each functional area, residents can move quickly from one space to another.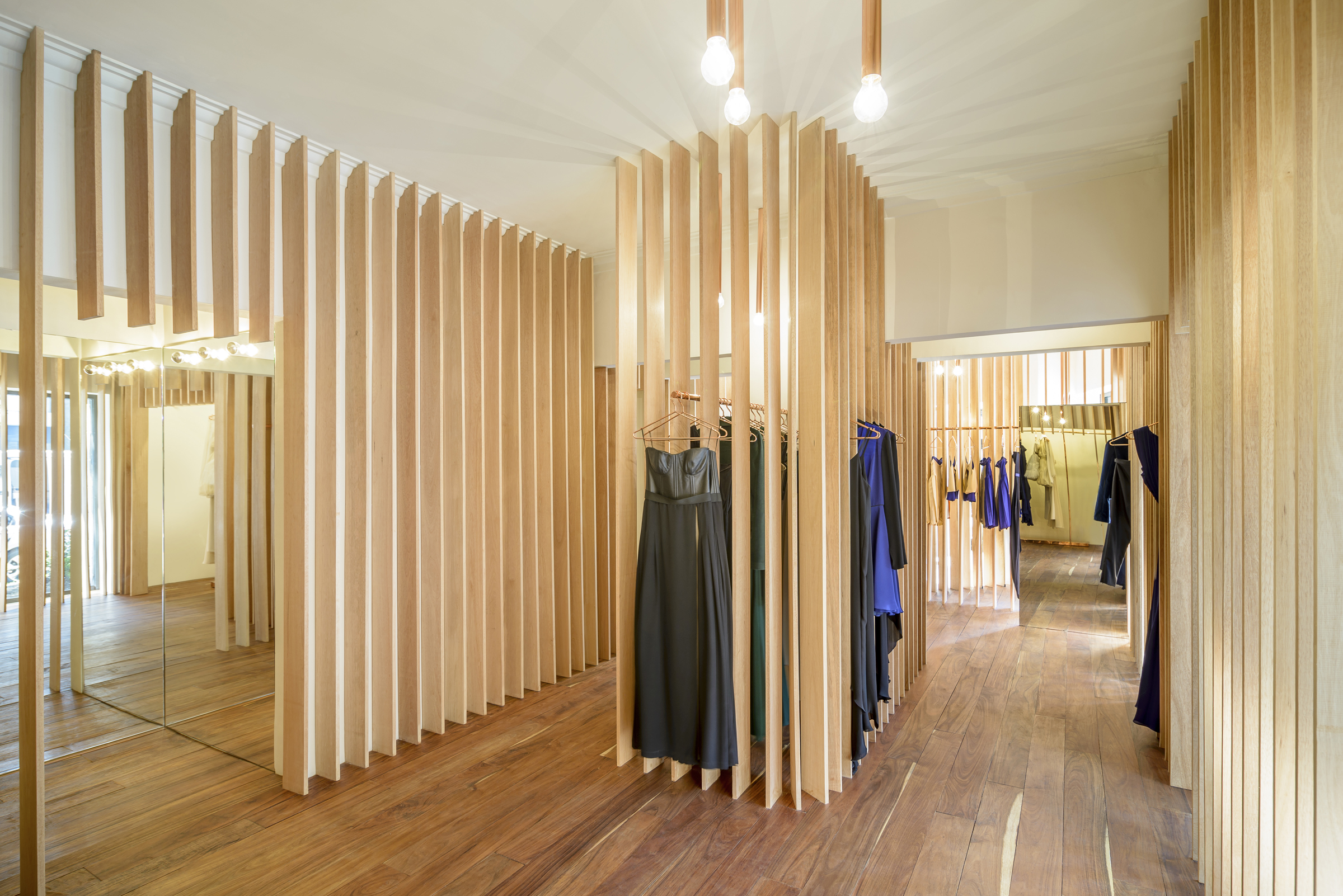
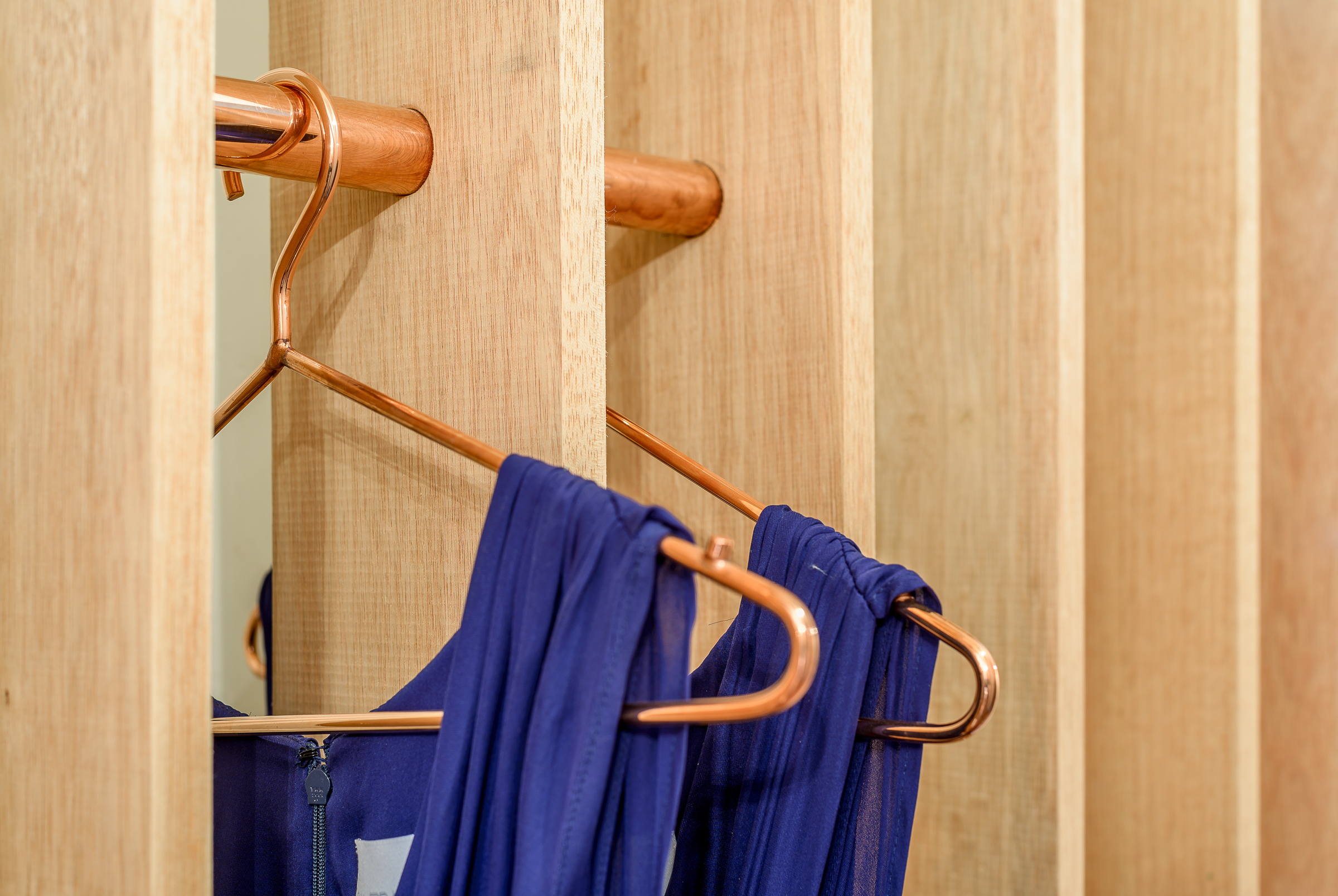 Instead of presenting the garments all at once, Sandra Weil Store’s design gradually reveals the collections as customers walk around. Floor-to-ceiling slats made of local tropical wood stand in line with equal intervals between them. They form rhythmic partitions that are visually permeable only from certain angles. This allows a comfortable level of privacy in the shop without cutting the small store space into tiny fragments.
Instead of presenting the garments all at once, Sandra Weil Store’s design gradually reveals the collections as customers walk around. Floor-to-ceiling slats made of local tropical wood stand in line with equal intervals between them. They form rhythmic partitions that are visually permeable only from certain angles. This allows a comfortable level of privacy in the shop without cutting the small store space into tiny fragments.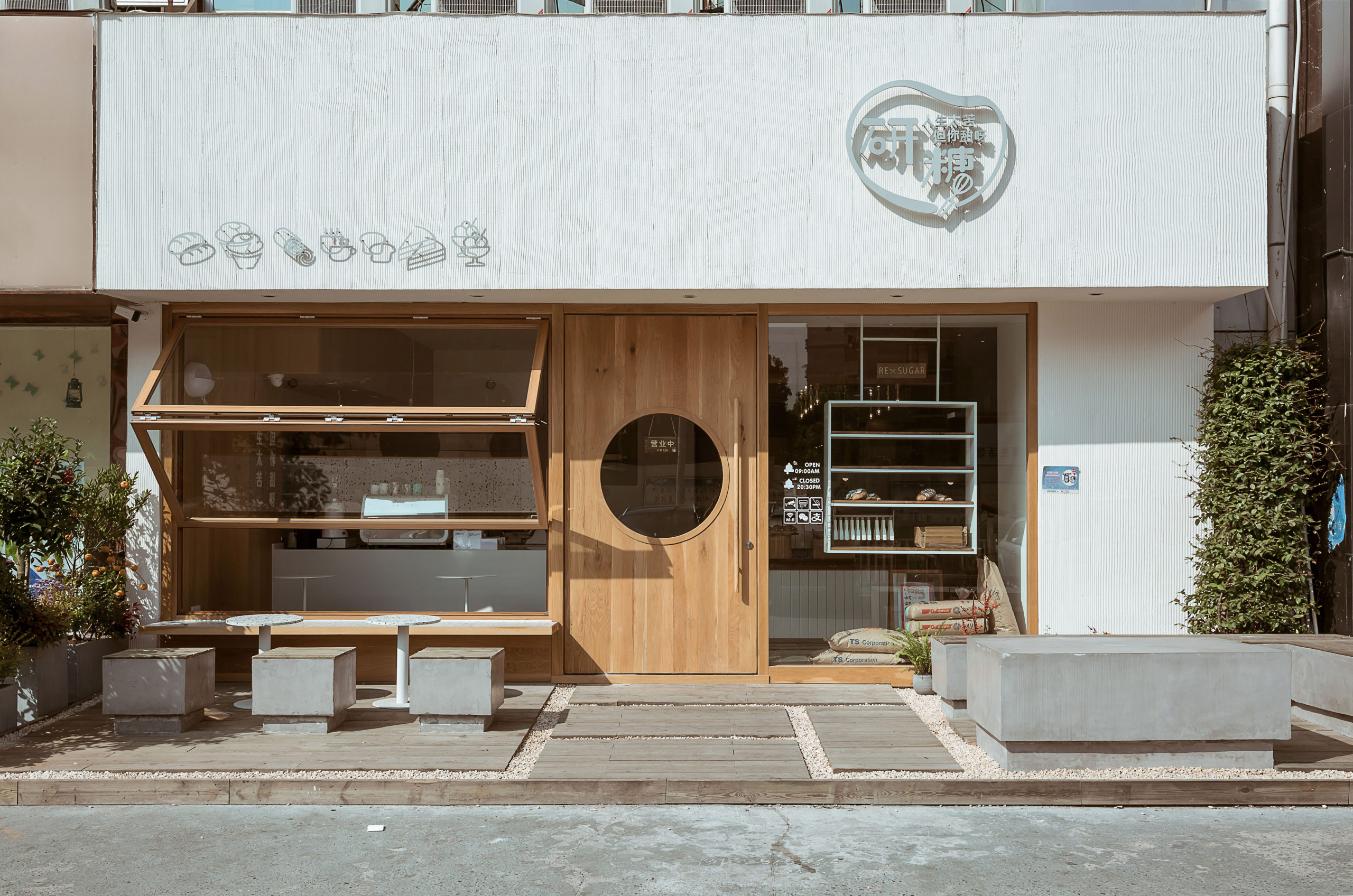
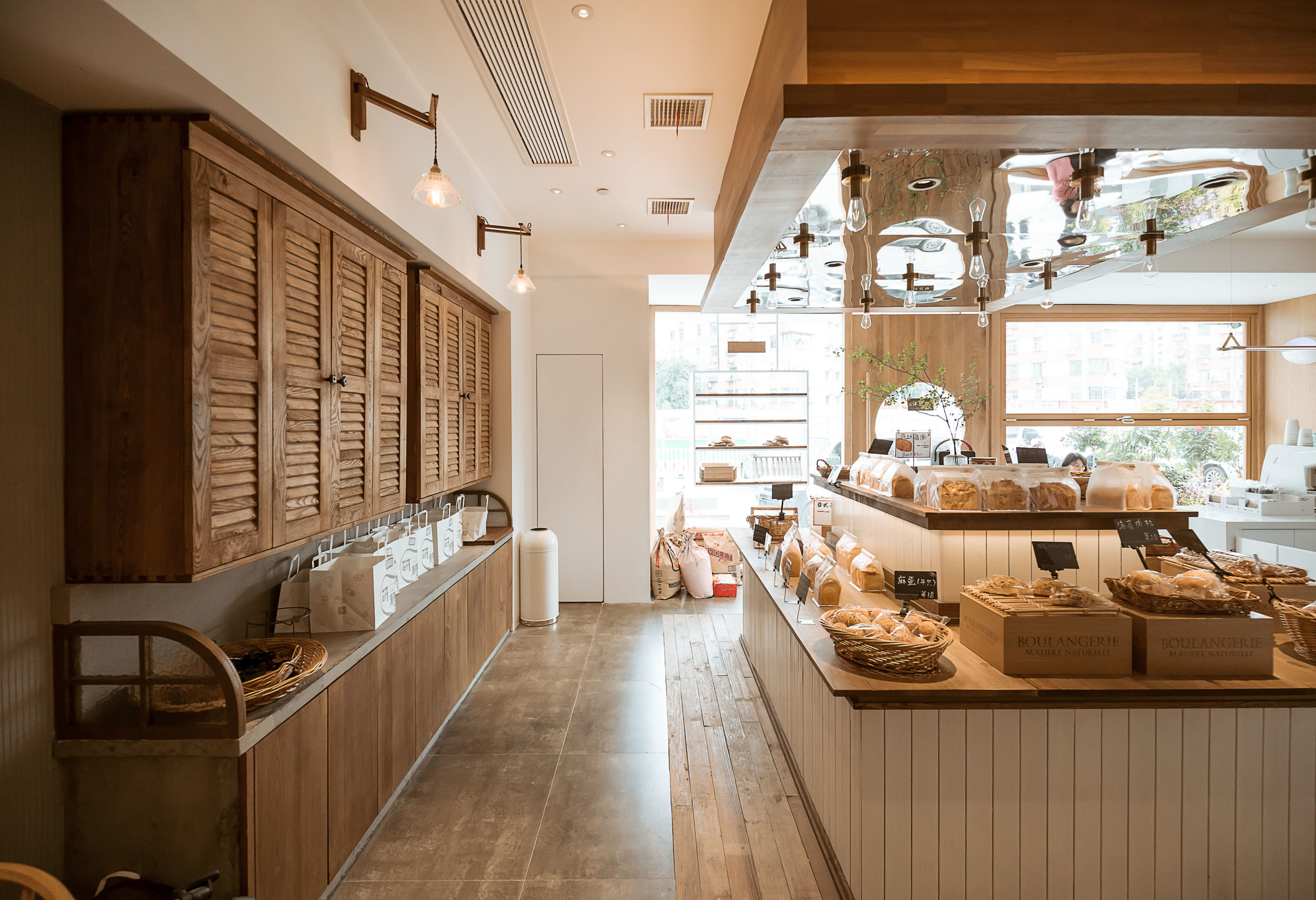 This community bakery uses large areas of warm-color timber to create a relaxing atmosphere. Like Blackhills Café, RE x SUGAR also has a transparent shop front that embraces the sunlight. A large folding window connects indoors and outdoors while the window sills become seats.
This community bakery uses large areas of warm-color timber to create a relaxing atmosphere. Like Blackhills Café, RE x SUGAR also has a transparent shop front that embraces the sunlight. A large folding window connects indoors and outdoors while the window sills become seats.