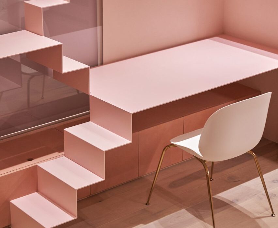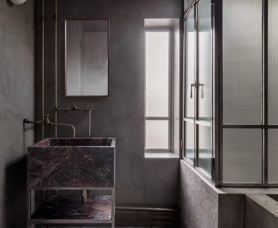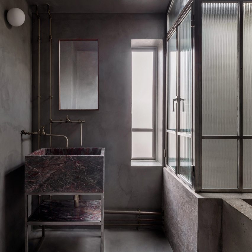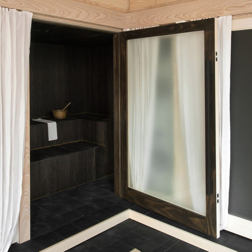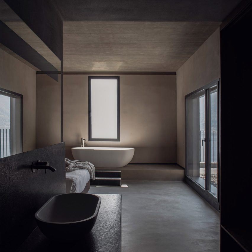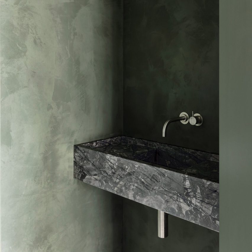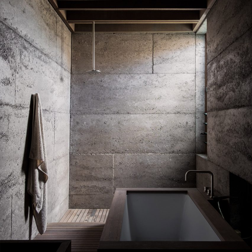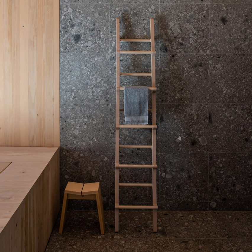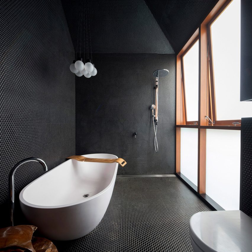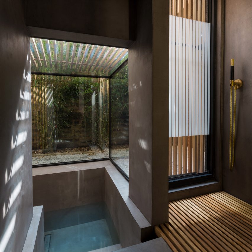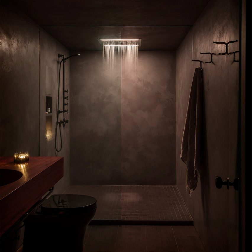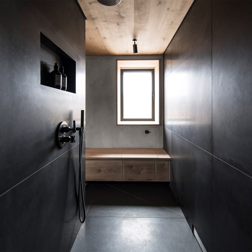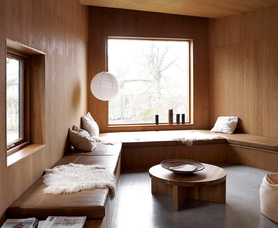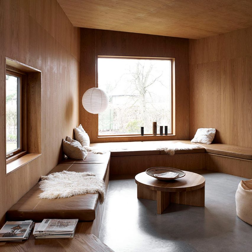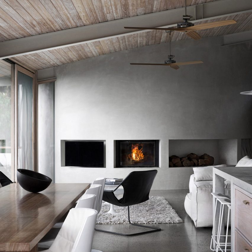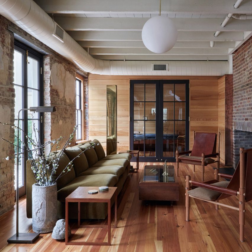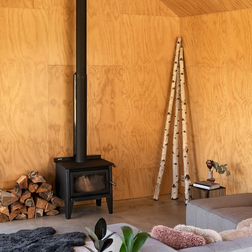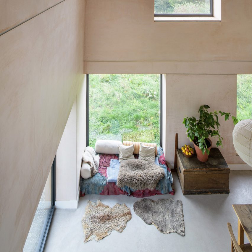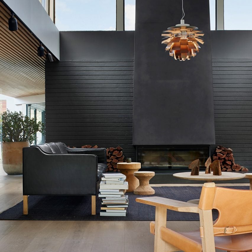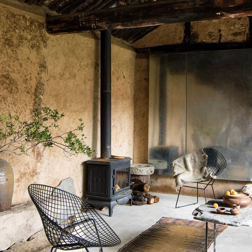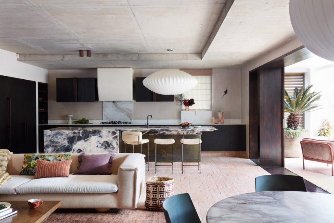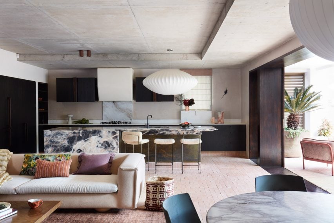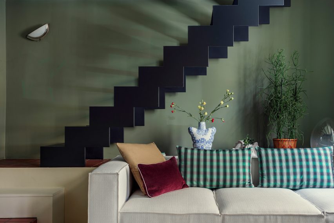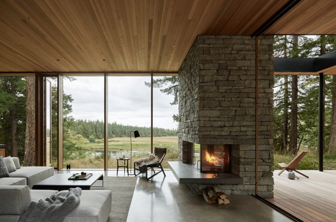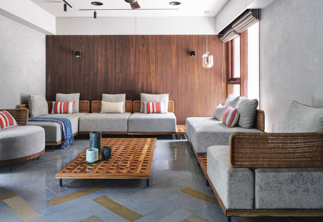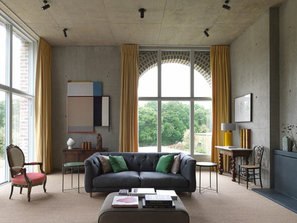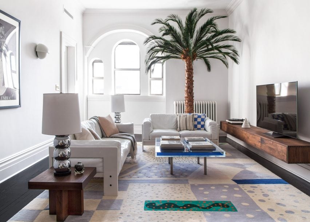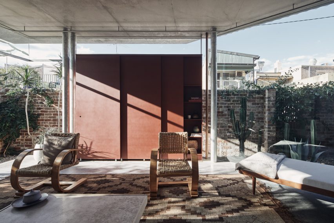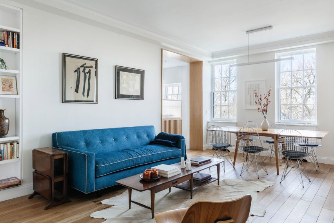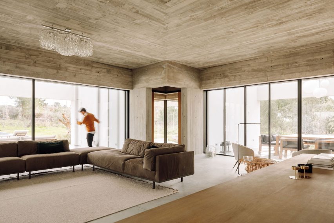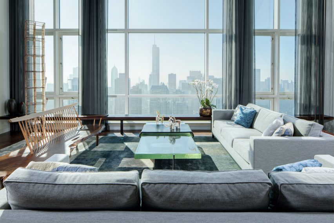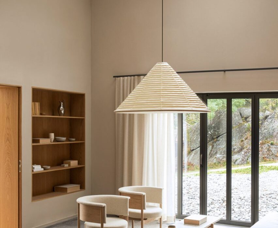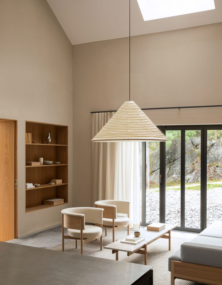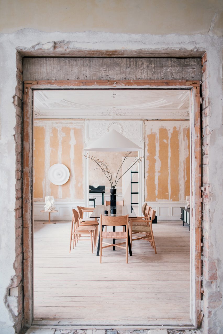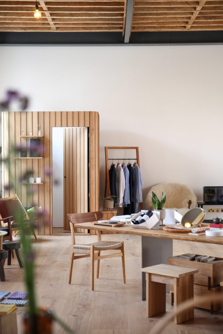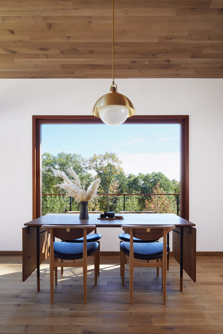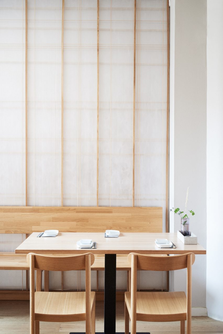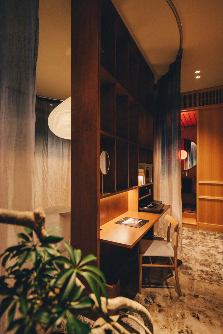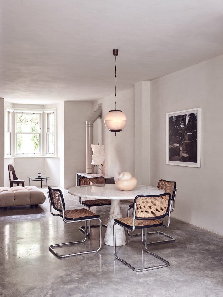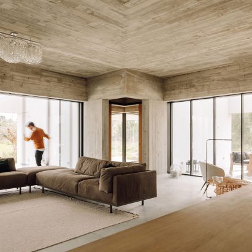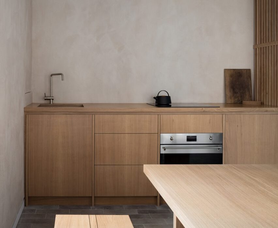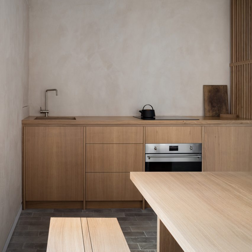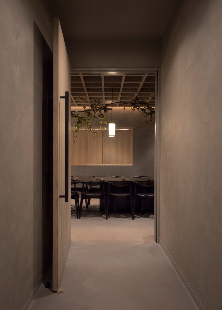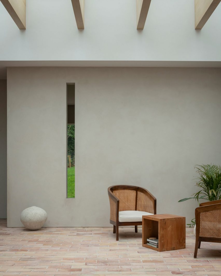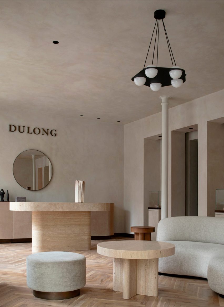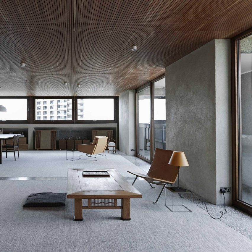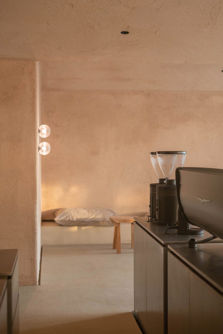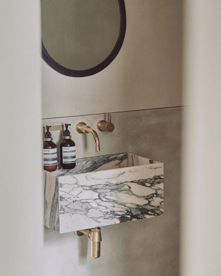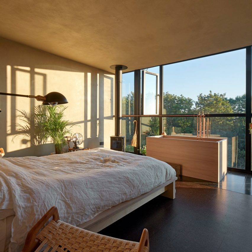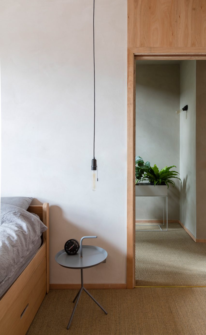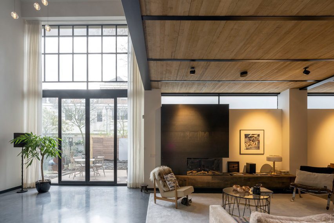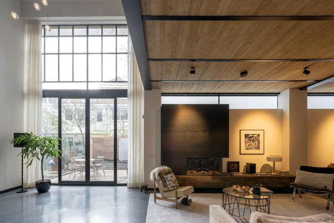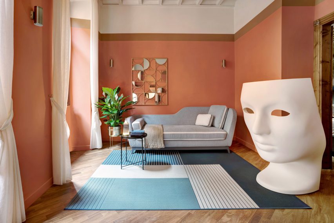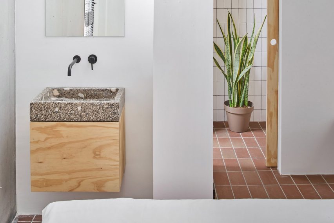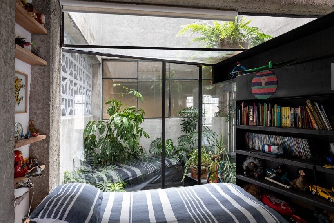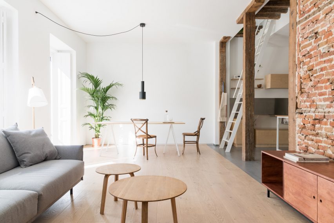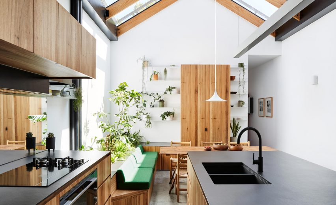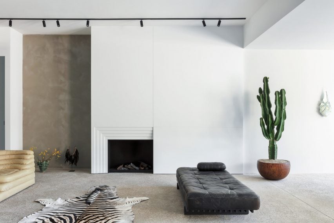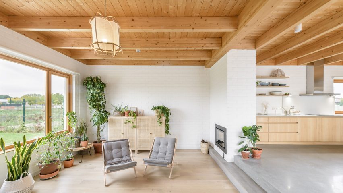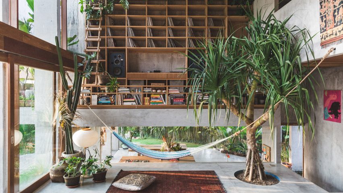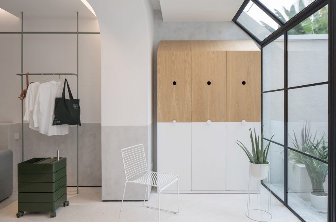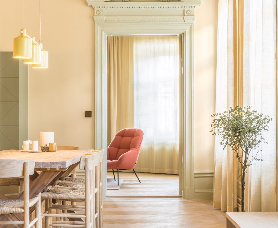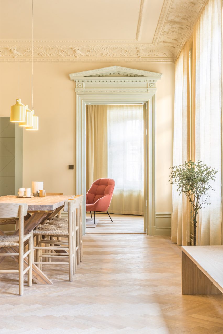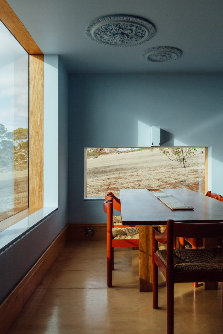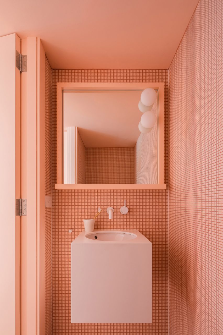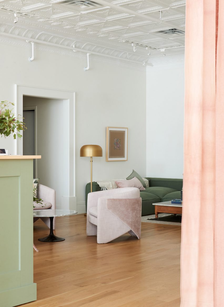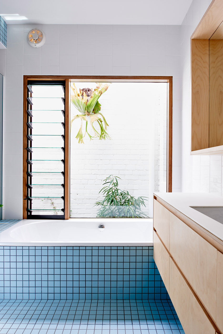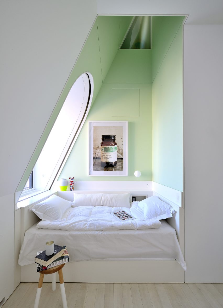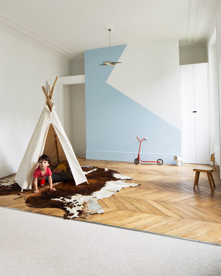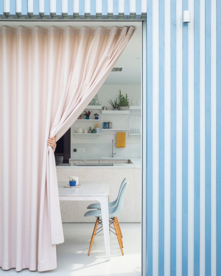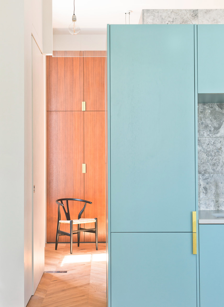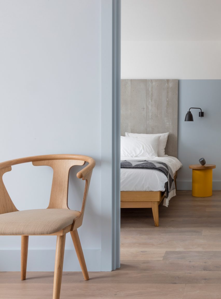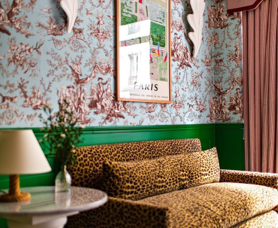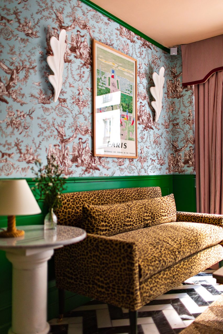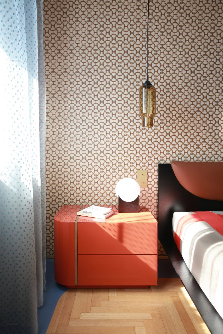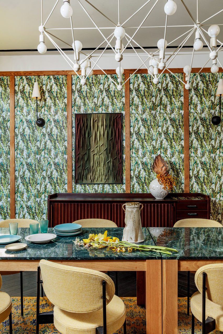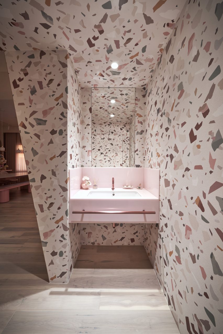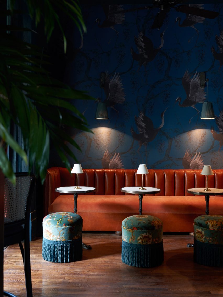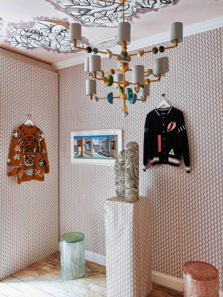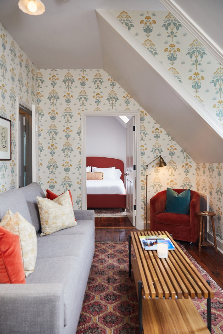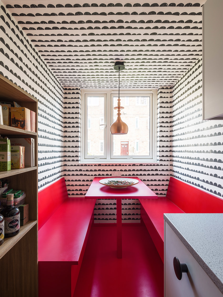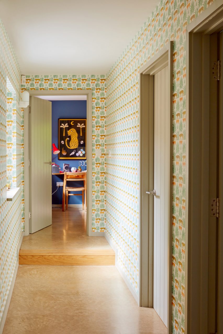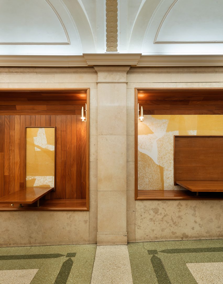Ten pink interiors that range from rose blush to bright coral
From homes with peach-coloured walls to rose-tinted shops and restaurants, we’ve rounded up 10 interiors projects to make you think pink in our latest Dezeen Lookbook.
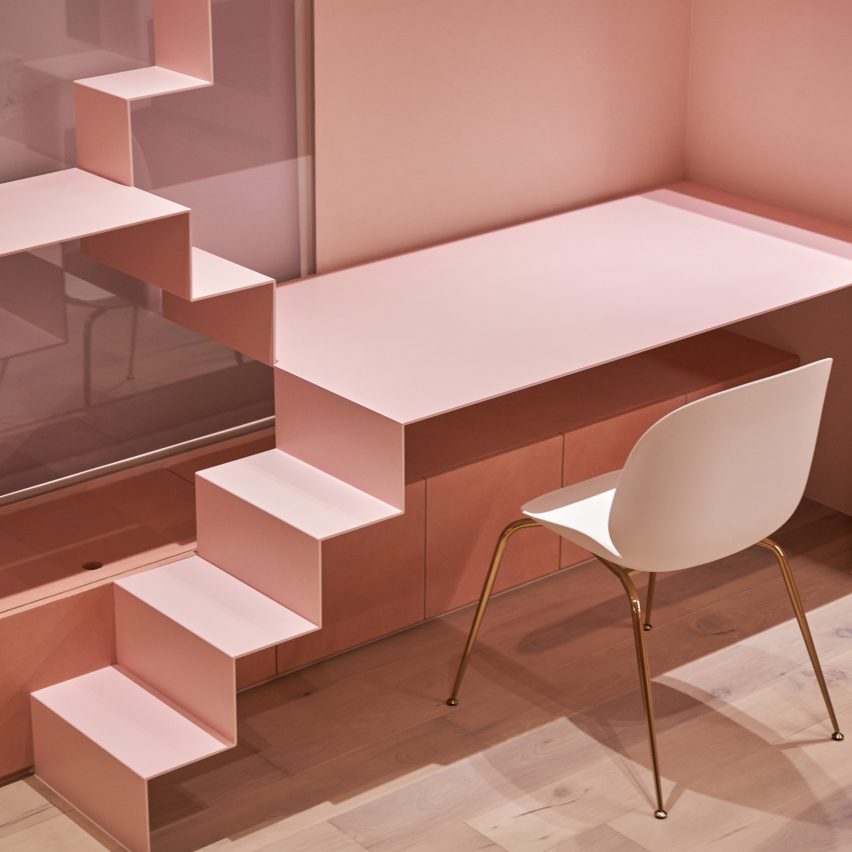
Cats’ Pink House, Taiwan, KC Design Studio
This holiday home in Taiwan is all pink – even the basketball court. KC Design Studio created the house by the sea for a client who owns several cats, so the interior includes pink cat ladders and a fluffy swing for the feline companions to recline on.
Find out more about Cats’ Pink House ›
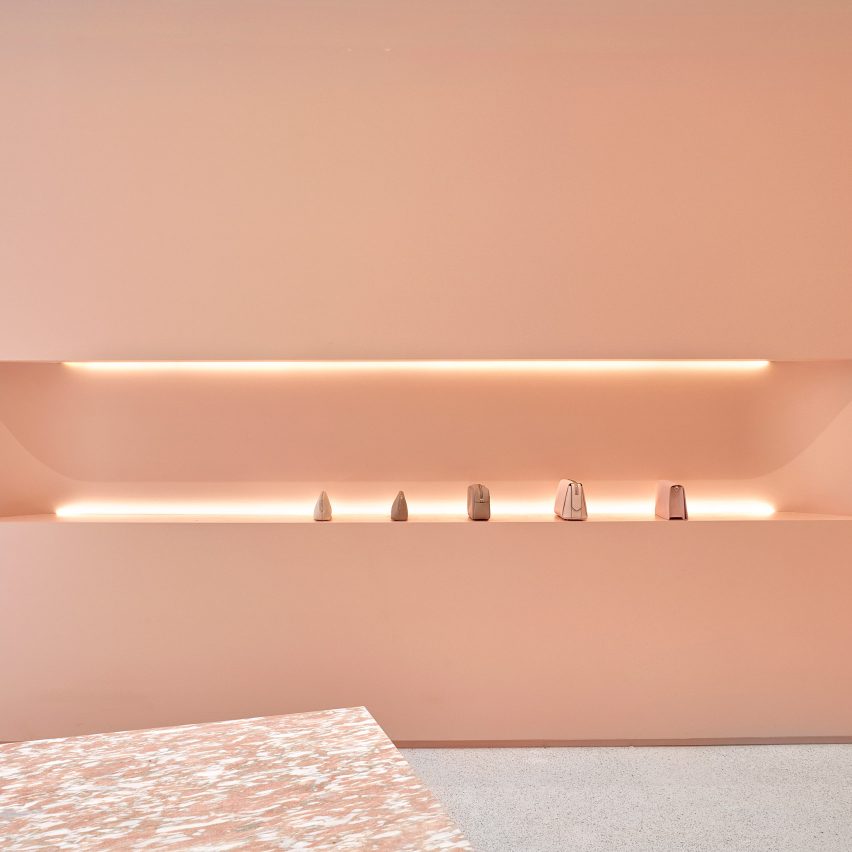
The Daily Edited, Australia, Pattern Studio
Pattern Studio created a shop in Melbourne entirely in the signature colour of lifestyle brand The Daily Edited.
Blush-coloured walls are complemented by pale terrazzo floors and slabs of Norwegian rose marble.
Find out more about The Daily Edited ›
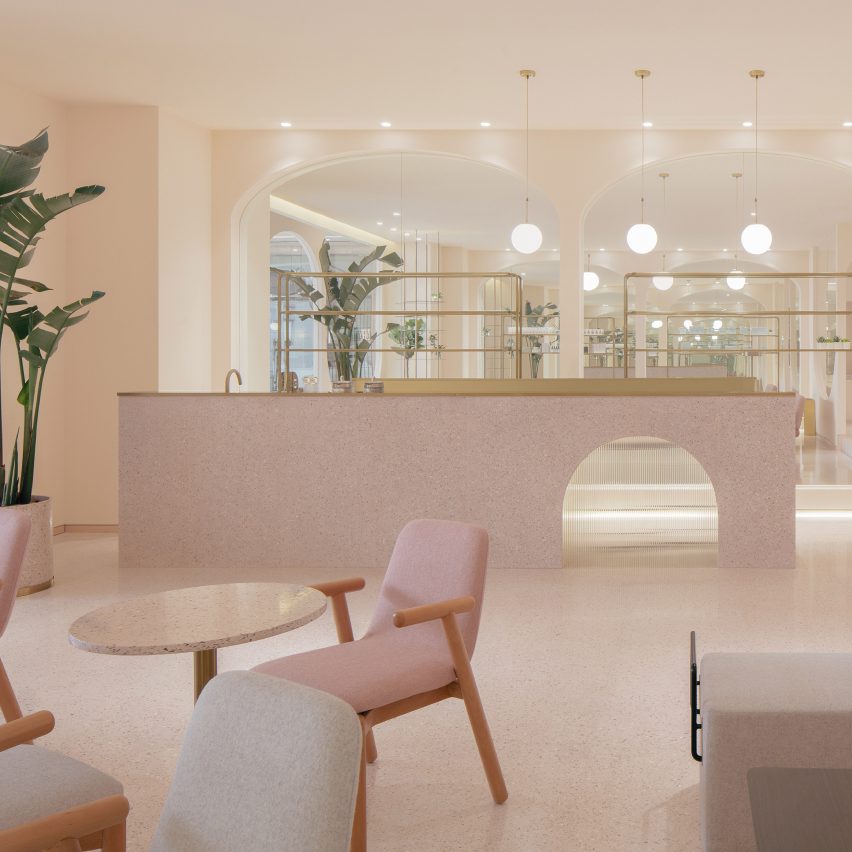
Ecnesse, China, by Penda China
Penda China used a rosy colour palette to create cosy cave-like interiors for high-end beauty salon Ecnesse in Beijing.
The rounded edges of the pink furniture echo the arched mirrors and doorways, which can be screened off using deep red velvet curtains.
Find out more about Ecnesse ›
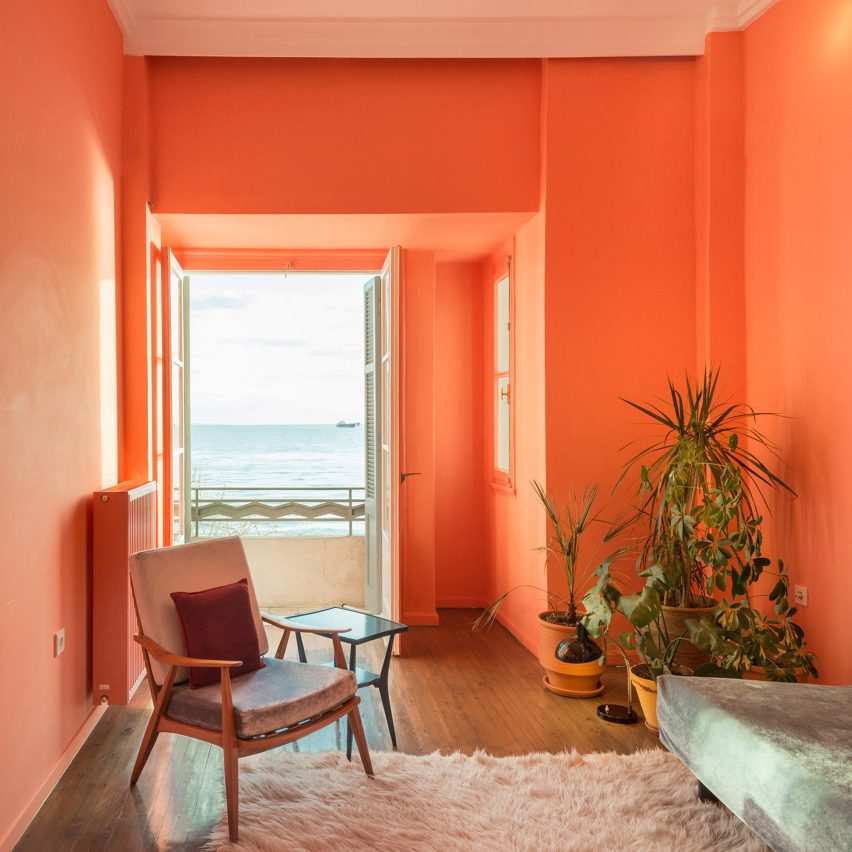
Waterfront Nikis Apartment, Greece, by Stamatios Giannikis
Colourful flamingo-coloured walls are a standout feature of this apartment in an art deco building in Thessaloniki.
Architect Stamatios Giannikis, who hosts dinners and exhibitions in this apartment he designed, chose the pink walls to enhance the views of the sea from beyond the balcony.
Find out more about Waterfront Nikis Apartment ›
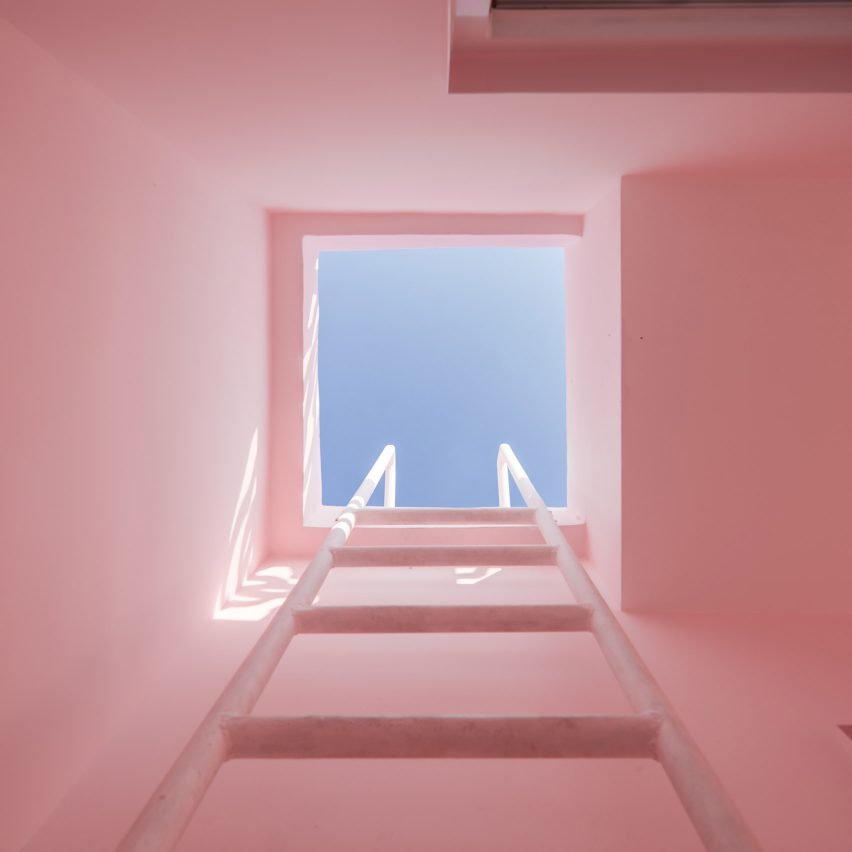
His House and Her House, China, Wutopia Labs
Part house, part installation, His House and Her House is a pair of structures that Chinese studio Wutopia Labs used to explore ideas around gender.
The feminine side of the project is painted entirely in pastel pinks, featuring billowing pink curtains across the facade and a patio filled with pink rock salt instead of gravel.
Find out more about His House and Her House ›
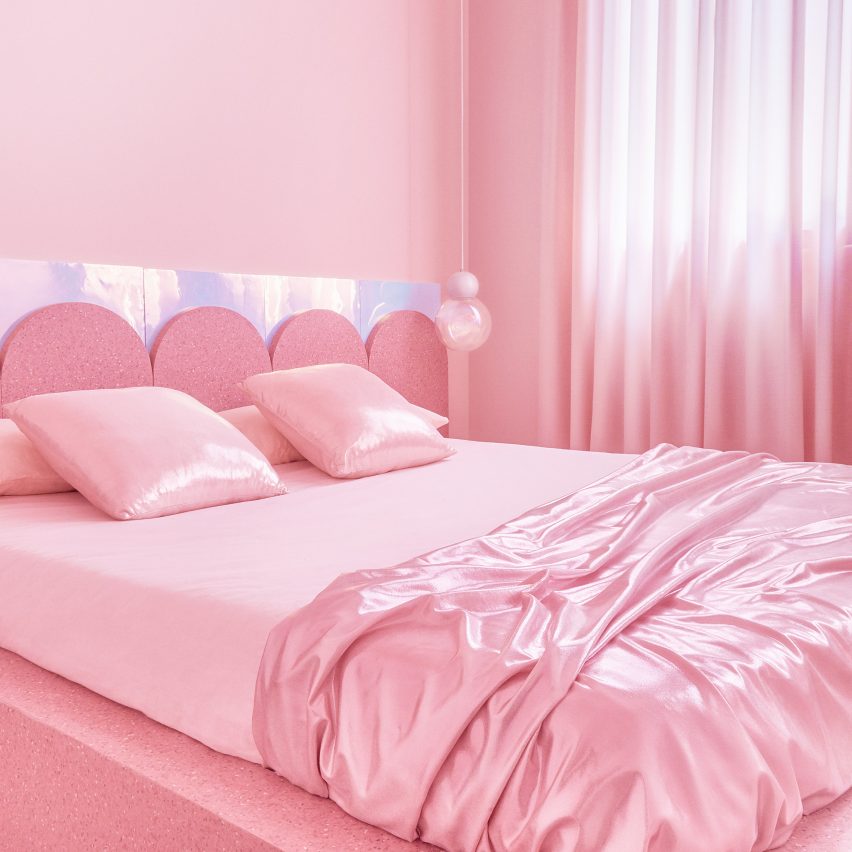
Minimal Fantasy, Spain, Patricia Bustos Studio
This striking holiday rental apartment in Madrid is decorated in 12 different shades of pink. Patricia Bustos Studio wanted to create something on of a kind, using bubblegum hues, satin sheets and surfaces with iridescent sheen.
“Pink is already the colour of a whole generation,” said the studio. “The generation of the brave, those who are not afraid of change.”
Find out more about Minimal Fantasy ›
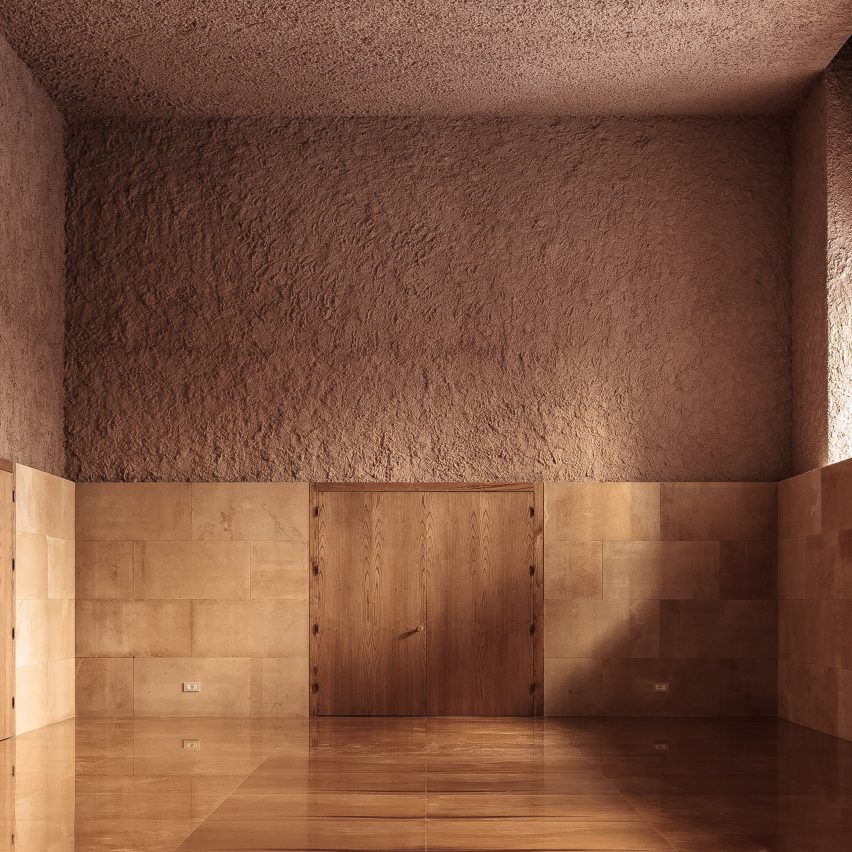
Specus Corallii, Italy, Antonino Cardillo
Specus Corallii, or The Coral Cave, is a music room in Sicily that’s decorated in homage to the shell imagery associated with the city of Trapani.
The walls are covered in rough plasterwork that has been painted a muted pink to create a grotto-like interior, complemented by slabs of honey-coloured limestone.
Find out more about Specus Corallii ›
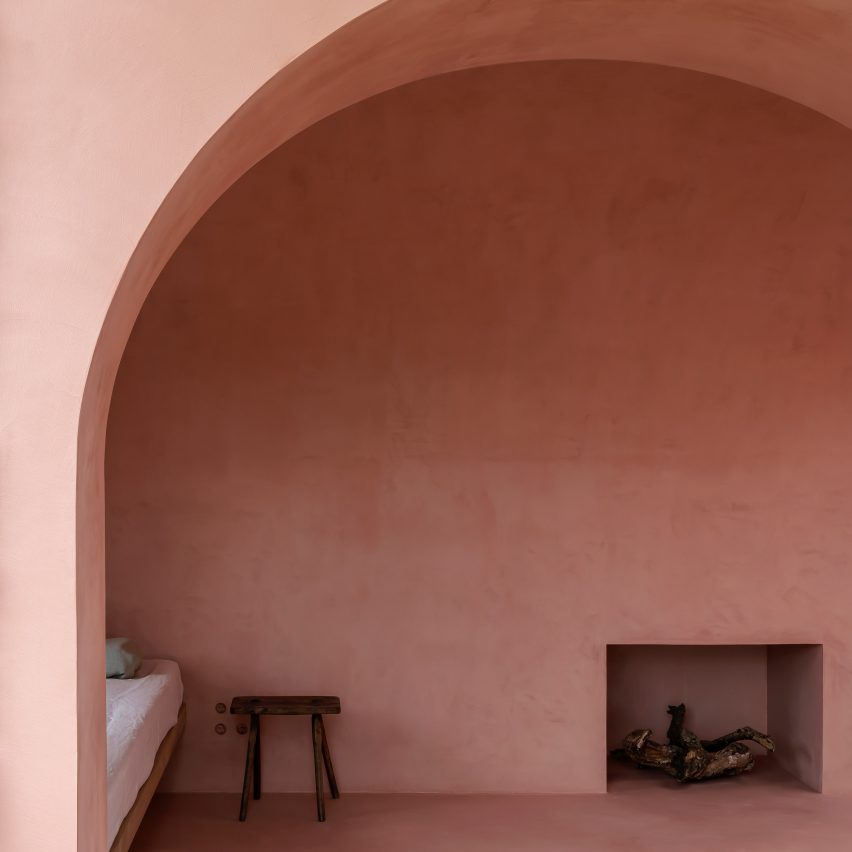
The Olive Houses, Spain, by Mar Plus Ask
The Olive Houses are a cluster of off-the-grid guesthouses in Mallorca designed as a retreat for artists and writers seeking a place to create free from interruptions.
Architecture studio Mar Plus Ask built the retreat around the boulders that litter the ancient olive grove, plastering the walls in a pale-pink stucco chosen to complement the delicate green leaves of the trees.
Find out more about The Olive Houses ›
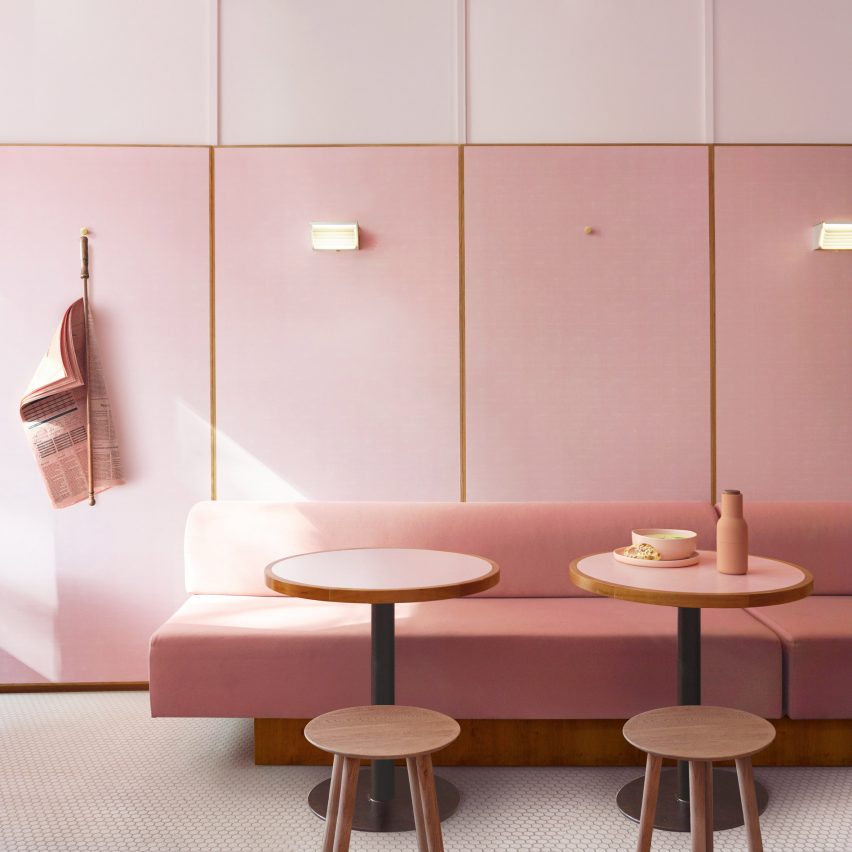
Humble Pizza, UK, Child Studio
Child Studio created interiors for this vegan pizza restaurant in London that pay tribute to 1950s greasy spoon cafes.
Candy pink walls and furnishings highlight the pink Formica tables and countertops, all the flatware is pink and pink newspapers are used as decoration as well as reading material.
Find out more about Humble Pizza ›
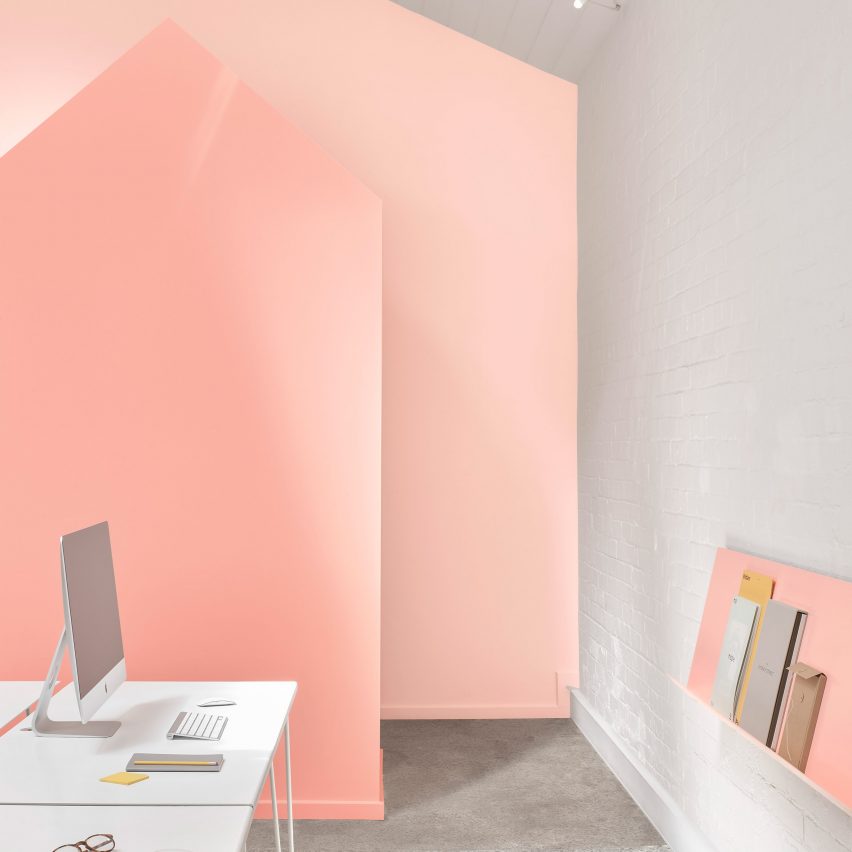
Angle + Eart St Studio, Australia, by BoardGrove Architects
Three different tones of peach were selected by BoardGrove Architects to decorate the interiors of this shared office space in Melbourne. The trio of colours subtly differentiates between the front of house, workspaces and back of house zones.
See more Angle + Eart St Studio ›

