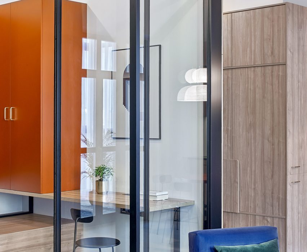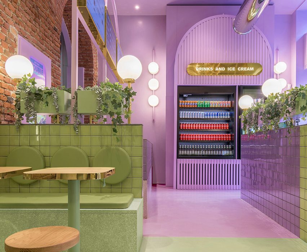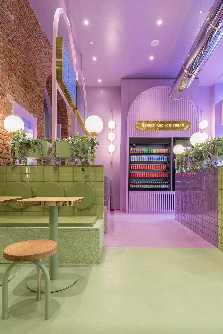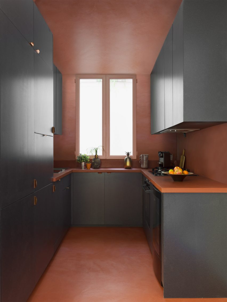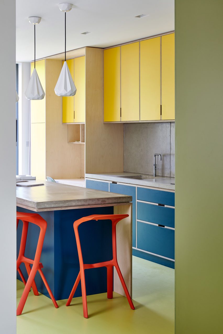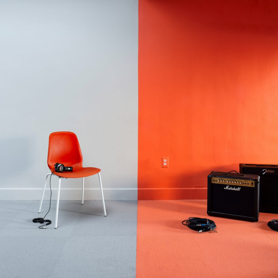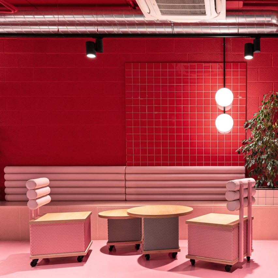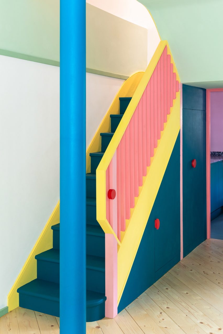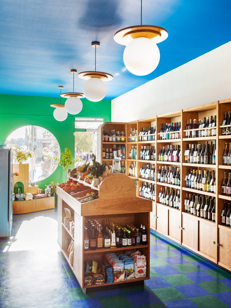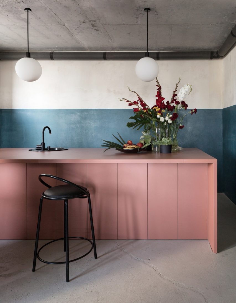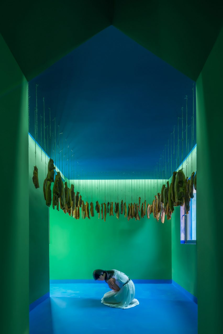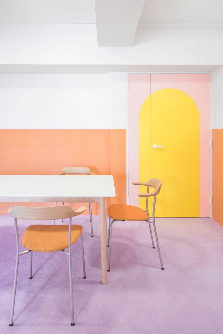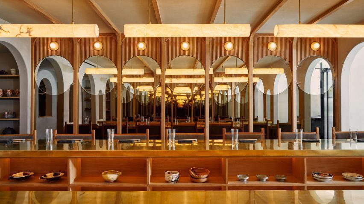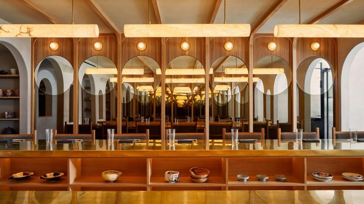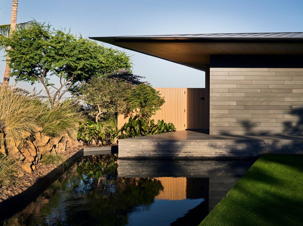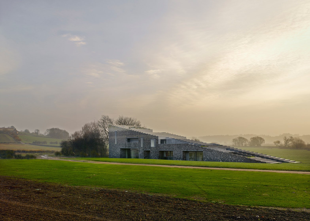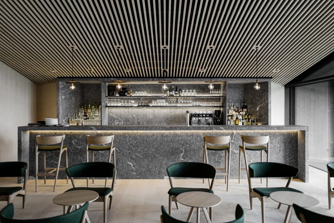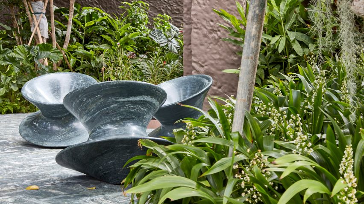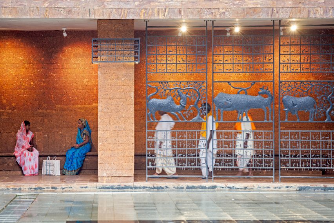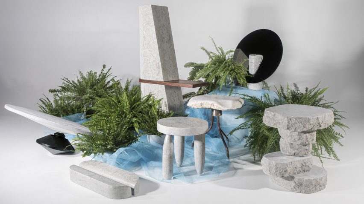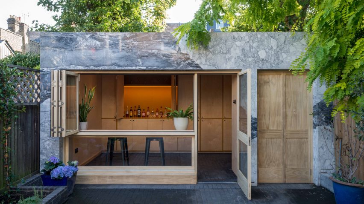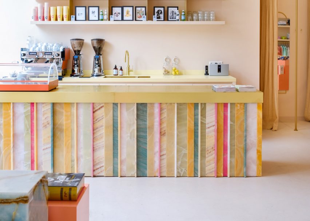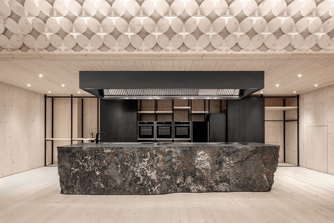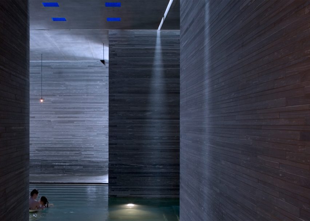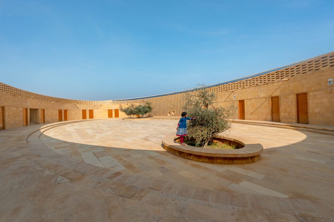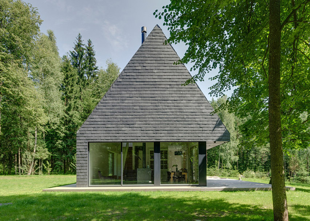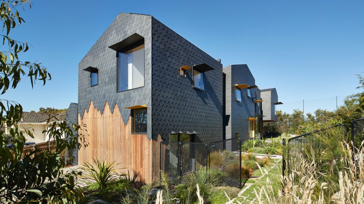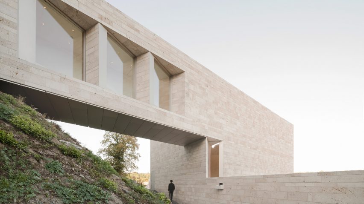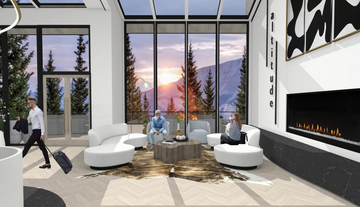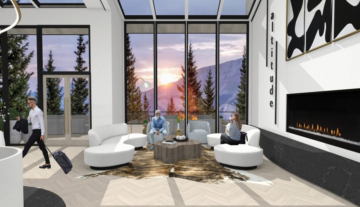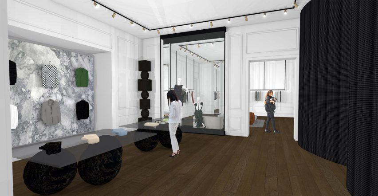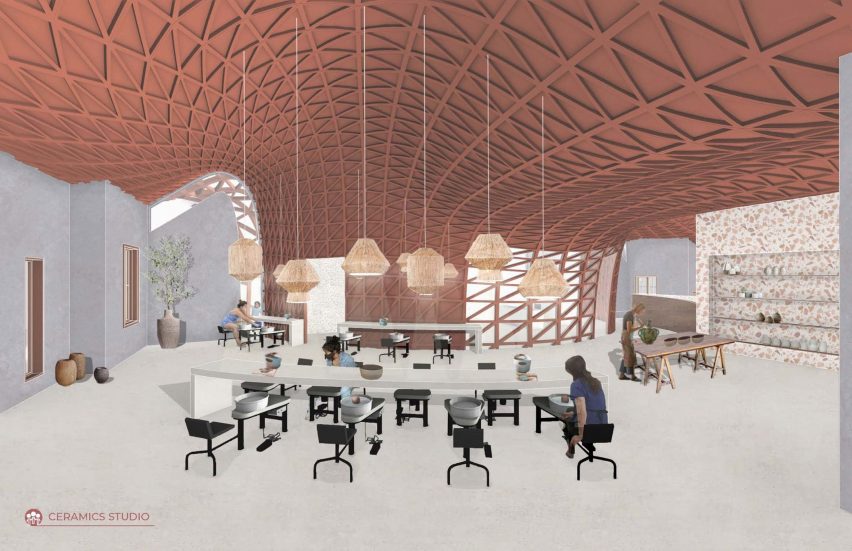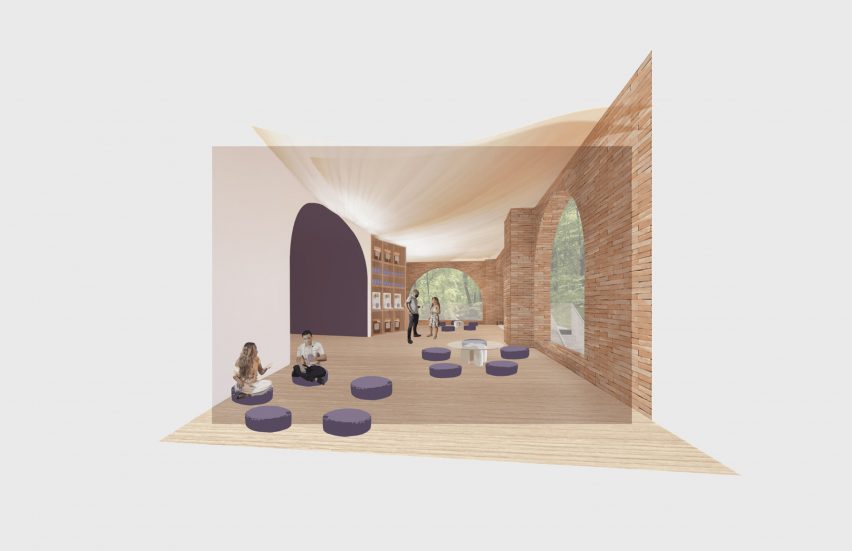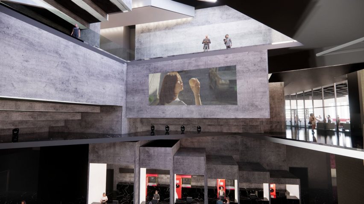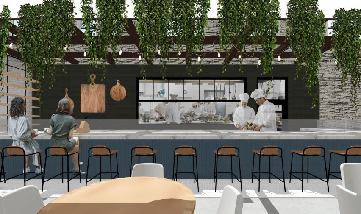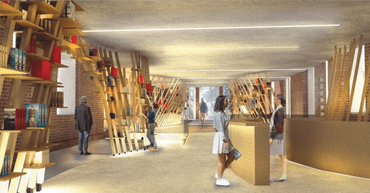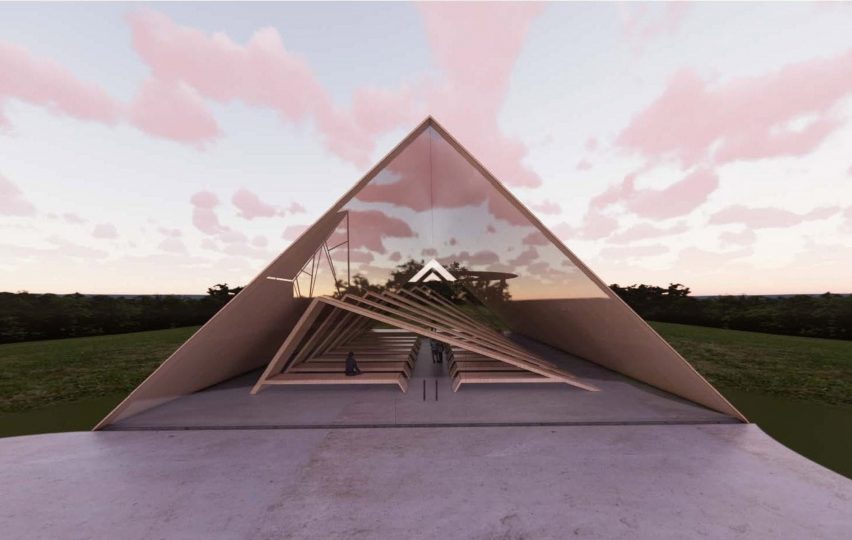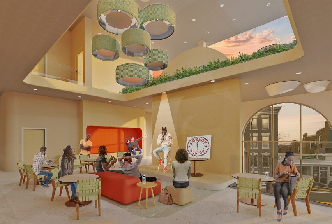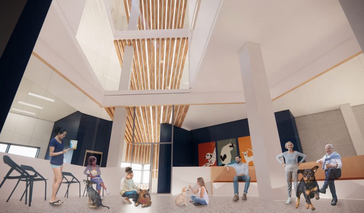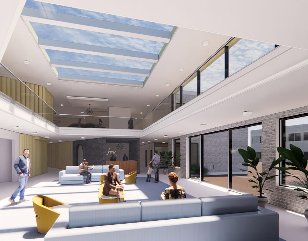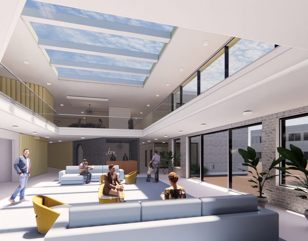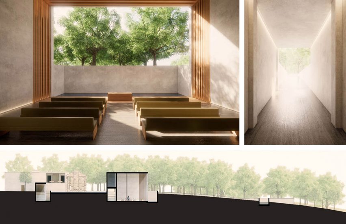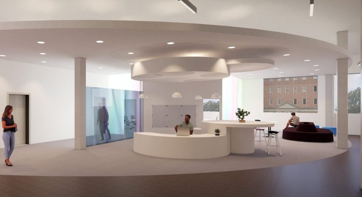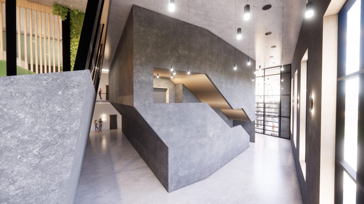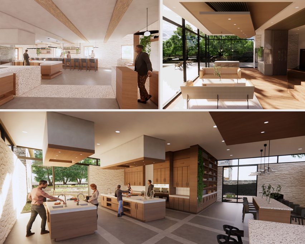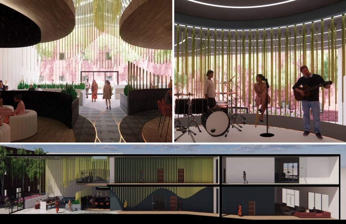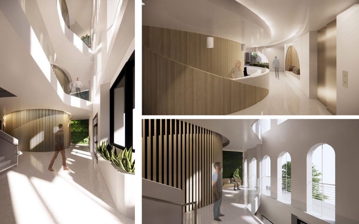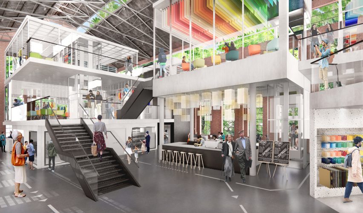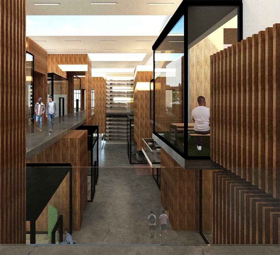Ten interiors by architects that use internal glazing to create space and light
For our latest lookbook, interiors expert Michelle Ogundehin has selected ten examples of interiors with glazed internal windows, doors and partitions that create clever zoning and add privacy while still letting the light through.
“In the ongoing search for work-from-home space, walls are making a return as open-plan layouts are found wanting,” writes architect, author and TV presenter Ogundehin, who has curated this selection of images from Dezeen’s archive.
“But walls block out natural light as well as potentially making spaces feel poky and claustrophobic,” adds Ogundehin, who joins Dezeen’s lookbooks team as occasional guest editor.
“Instead, consider an internal window or semi-glazed partitioning. The latter could be fixed or moveable, in the form of concertina partitions or pocket doors, so they can be slid or folded away at the end of the working day.”
“Either way, this selection of projects proves that zoning the contemporary home for work, rest and play doesn’t necessarily mean creating solid walls.”
This is the latest roundup in our Dezeen Lookbooks series providing visual inspiration for the home. Previous articles in the series feature interiors with printed wallpaper, spa-like bathrooms, inviting courtyards, outdoor spaces with fireplaces and fire pits, and pastel-hued interiors.
Read on for Ogundehin’s selection of great examples of internal glazing:
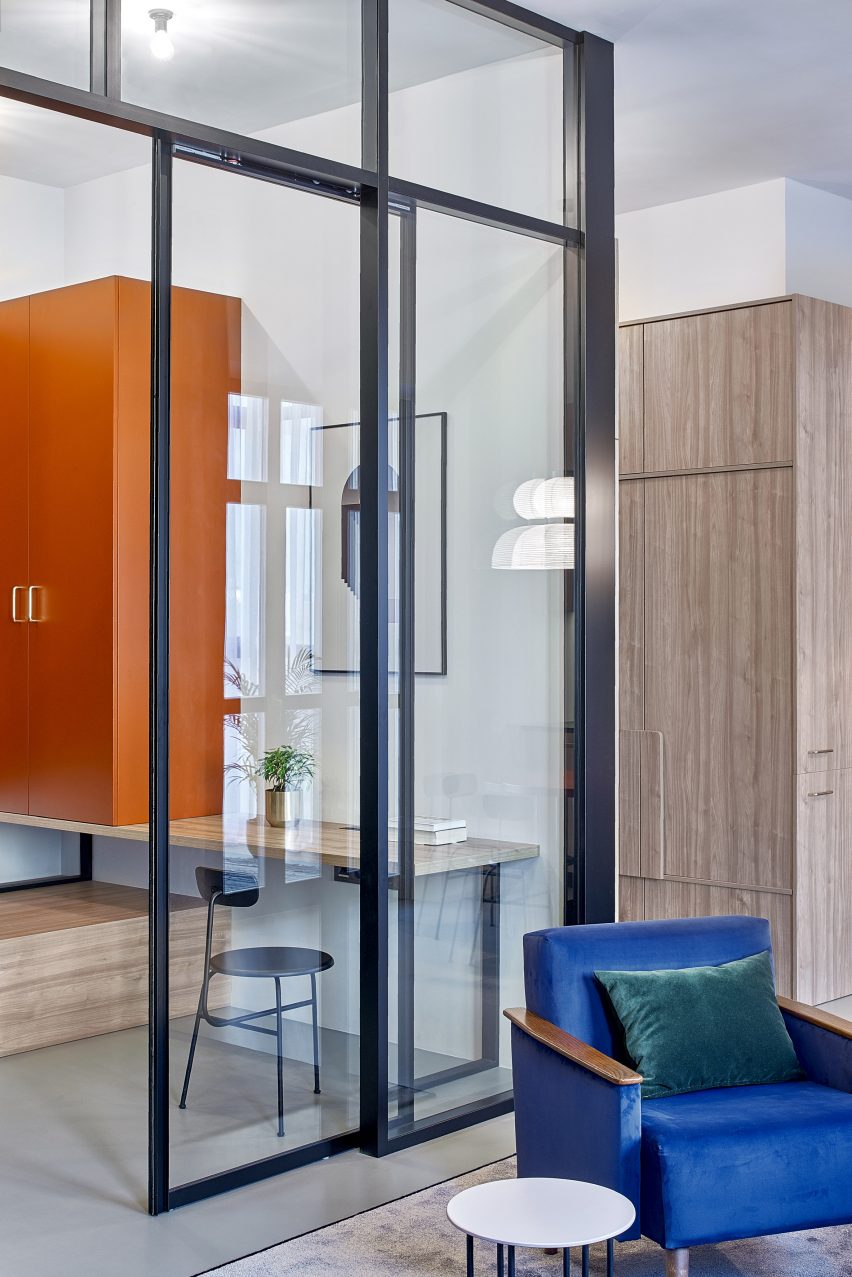
Minsk apartment, Belarus, by Lera Brumina
Interior designer Lera Brumina chose to use internal glazing as a clever solution to a problem with the light in this Minsk apartment, where one side is extremely bright and the rear half is much darker.
Instead of walls, she used sliding glass doors to separate the rooms, letting the light from the windows on one side of the apartment flow through the whole space. Colourful furniture and details also make the rooms brighter.
Find out more about Minsk apartment ›
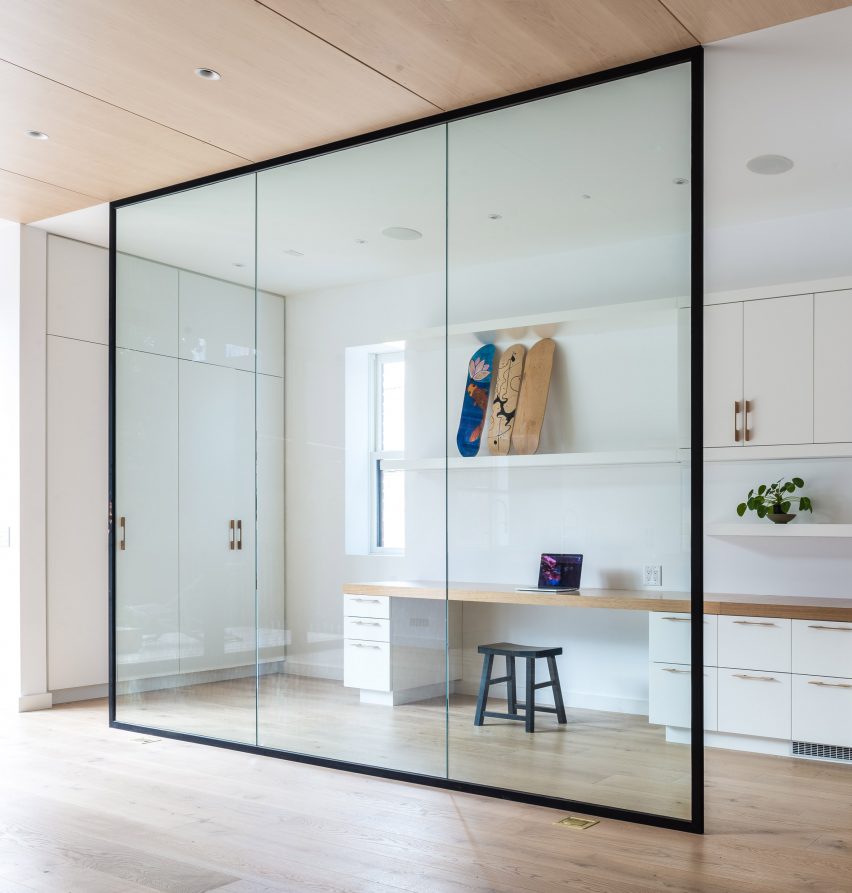
Beaconsfield Residence, Canada, by StudioAC
The renovation of this Victorian-era house in Toronto entailed overhauling and opening up the interior, including creating a glassed-in office at the rear of the house.
Located next to the kitchen, the office is shielded from it by a simple glass wall in a black frame, which is both decorative and creates a second room without making the kitchen feel smaller.
Find out more about Beaconsfield Residence ›
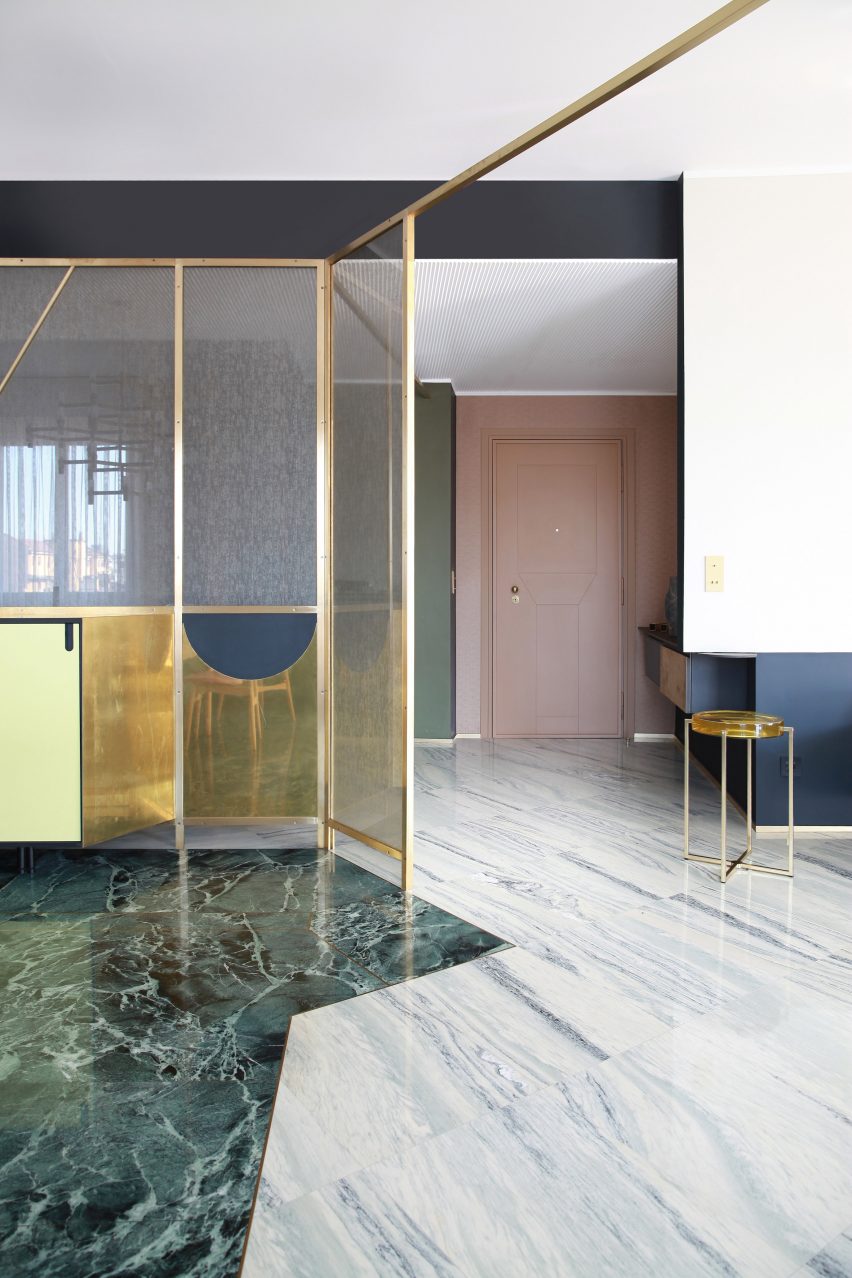
Teorema Milanese, Italy, by Marcante-Testa
A rich mix of materials and colours, including green and grey marble, feature in this luxurious-looking Milanese apartment by Marcante-Testa.
A partition wall was knocked out to create an open-plan living and dining room, with the different rooms demarcated by a golden metal frame that holds decorative glazed windows. This also separates the dining area from the hallway.
A lens table by McCollin Bryan with a glass tabletop picks up both the glass and the gold colour of the frame.
Find out more about Teorema Milanese ›
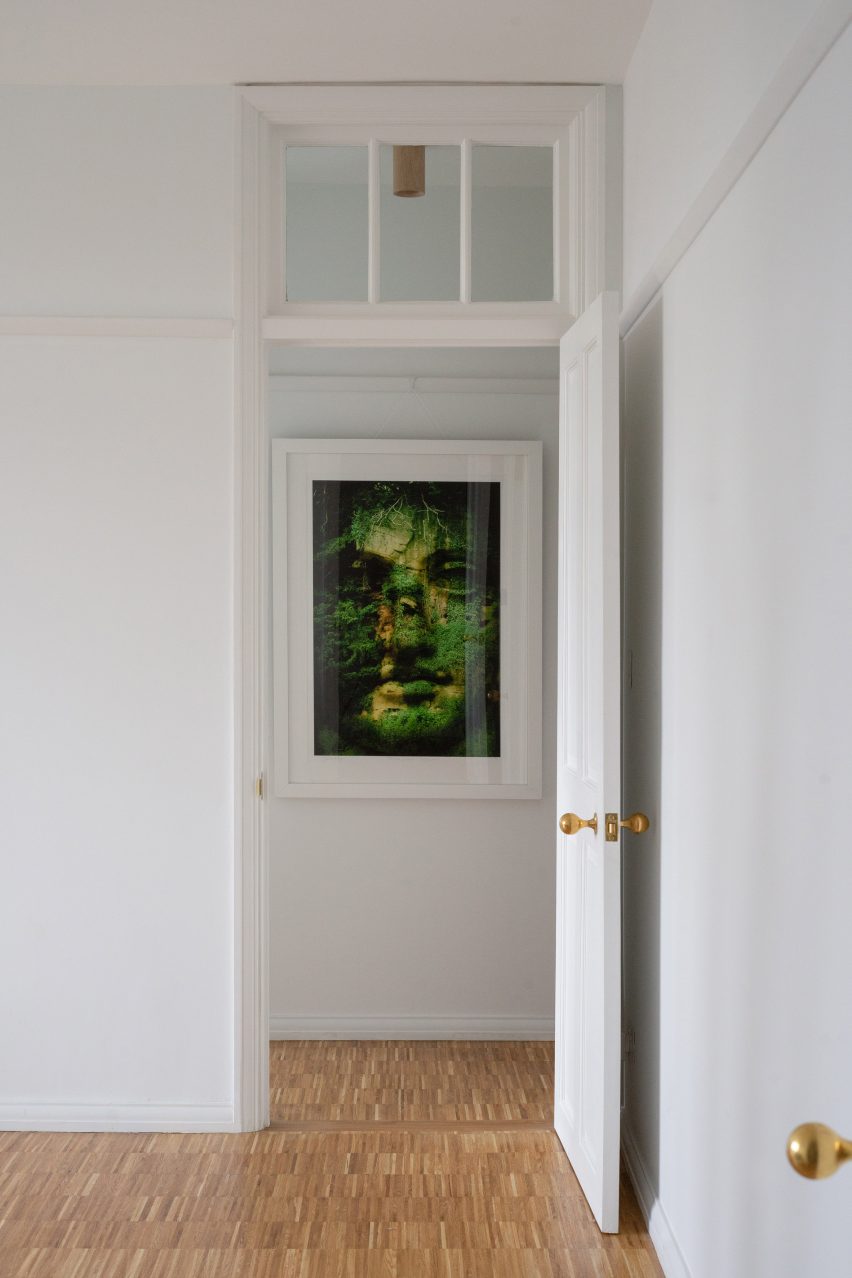
Makepeace Mansions, UK, by Surman Weston
In rooms with high ceilings, such as this London apartment that was given a refresh by Surman Weston, using glazed internal windows above doors is a clever way to let more light into the room.
A number of the rooms in the 1920s residential block feature these windows, which are both decorative and practical.
Find out more about Makepeace Mansions ›
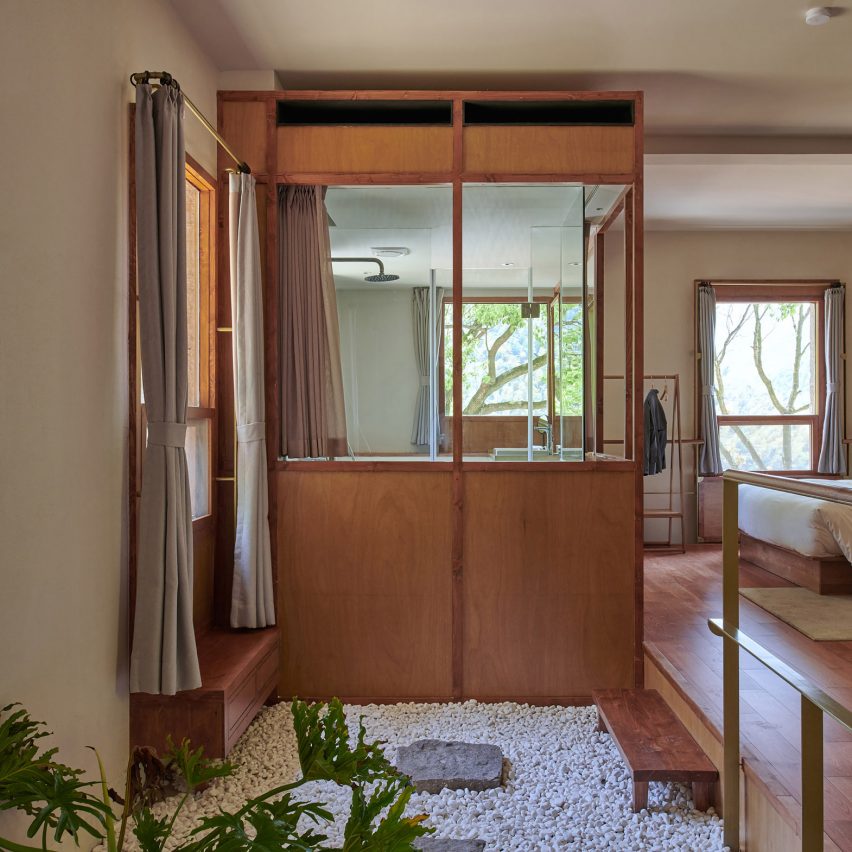
Lostvilla Qinyong Primary School Hotel, China, by Atelier XÜK
Atelier XÜK has turned a former primary school in China into a boutique hotel, with guest bedrooms that feature wooden floors and beds.
Wood-clad bathroom cubes hold showers and other facilities, which sit within wooden frames that have been glazed in some places to protect from the water. This creates a light-filled bathroom that still has a sense of privacy.
Find out more about Primary School Hotel ›
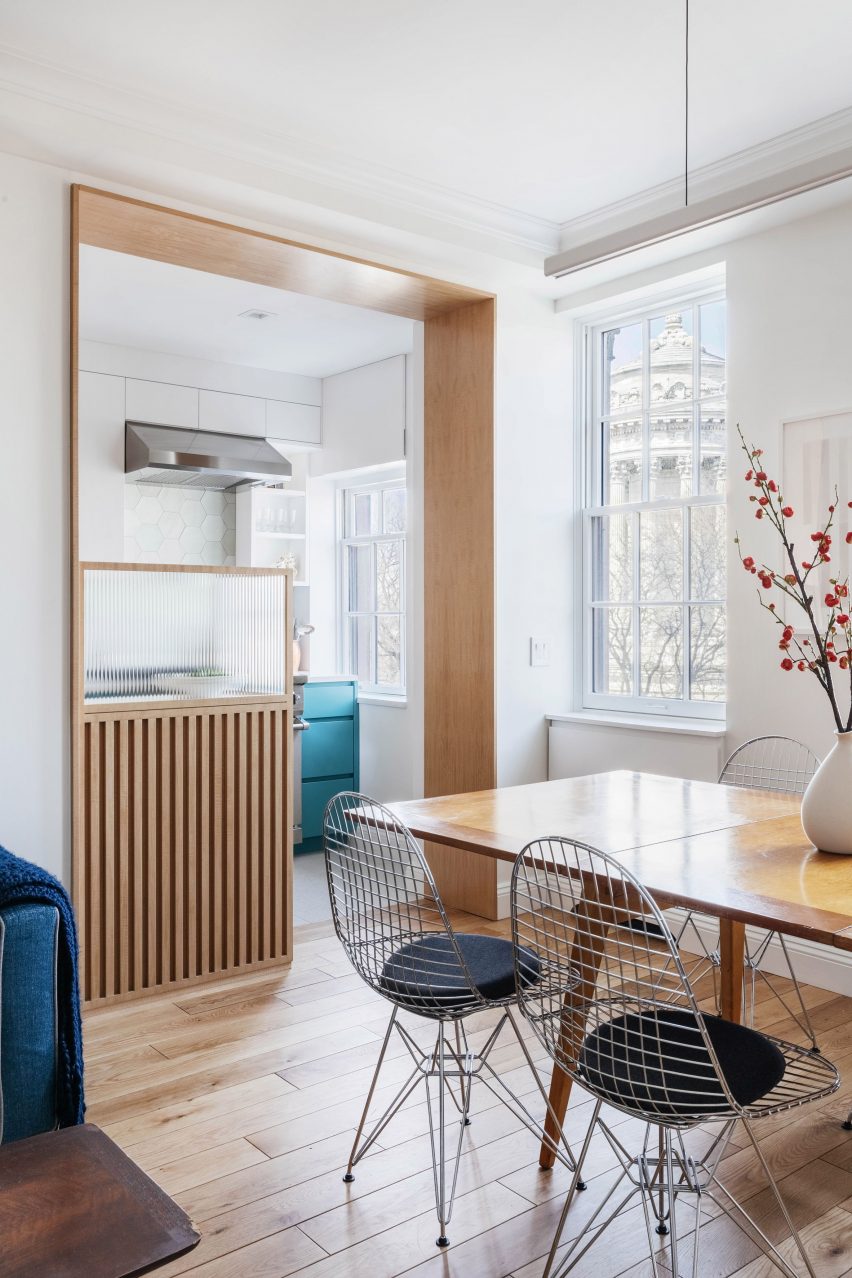
Riverside Apartment, US, by Format Architecture Office
A small glazing solution shields the kitchen from the dining space in this New York apartment, adding a restaurant-like feel to the kitchen design.
Ribbed glass has been inserted into a wooden frame, hiding the prep-work space in the kitchen from the more relaxed living space and adding a nicely textured detail to the pared-down aesthetic of the flat.
Find out more about Riverside Apartment ›
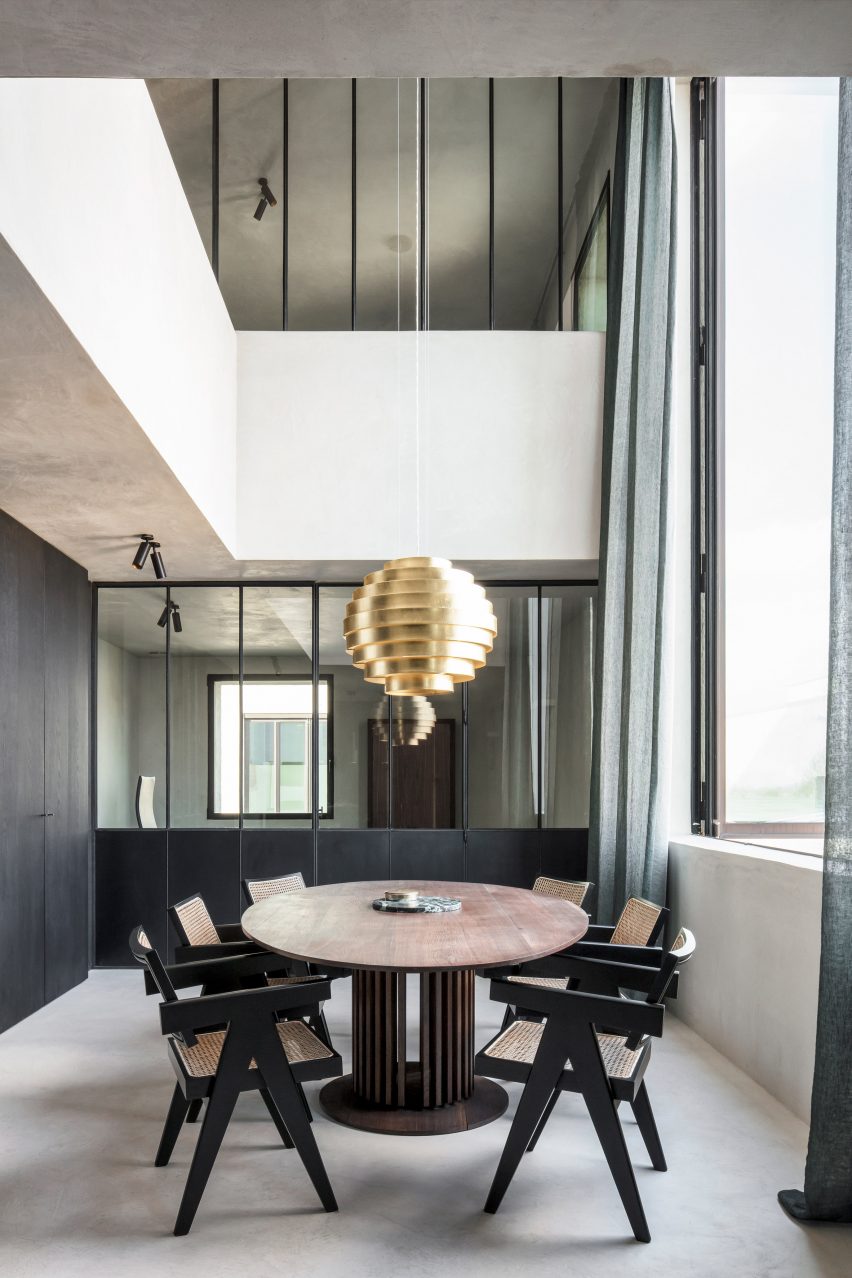
Lawyer’s office, Belgium, by Arjaan de Feyter
Professional spaces can also benefit from internal glazing, such as in this lawyer’s office in Belgium. Large glazed internal walls and windows help break up the rooms while making sure the moody colour palette doesn’t feel too dark.
Partition walls of glass and blackened steel create closed-off meeting rooms and contrast against the whitewashed walls.
Find out more about Lawyer’s office ›
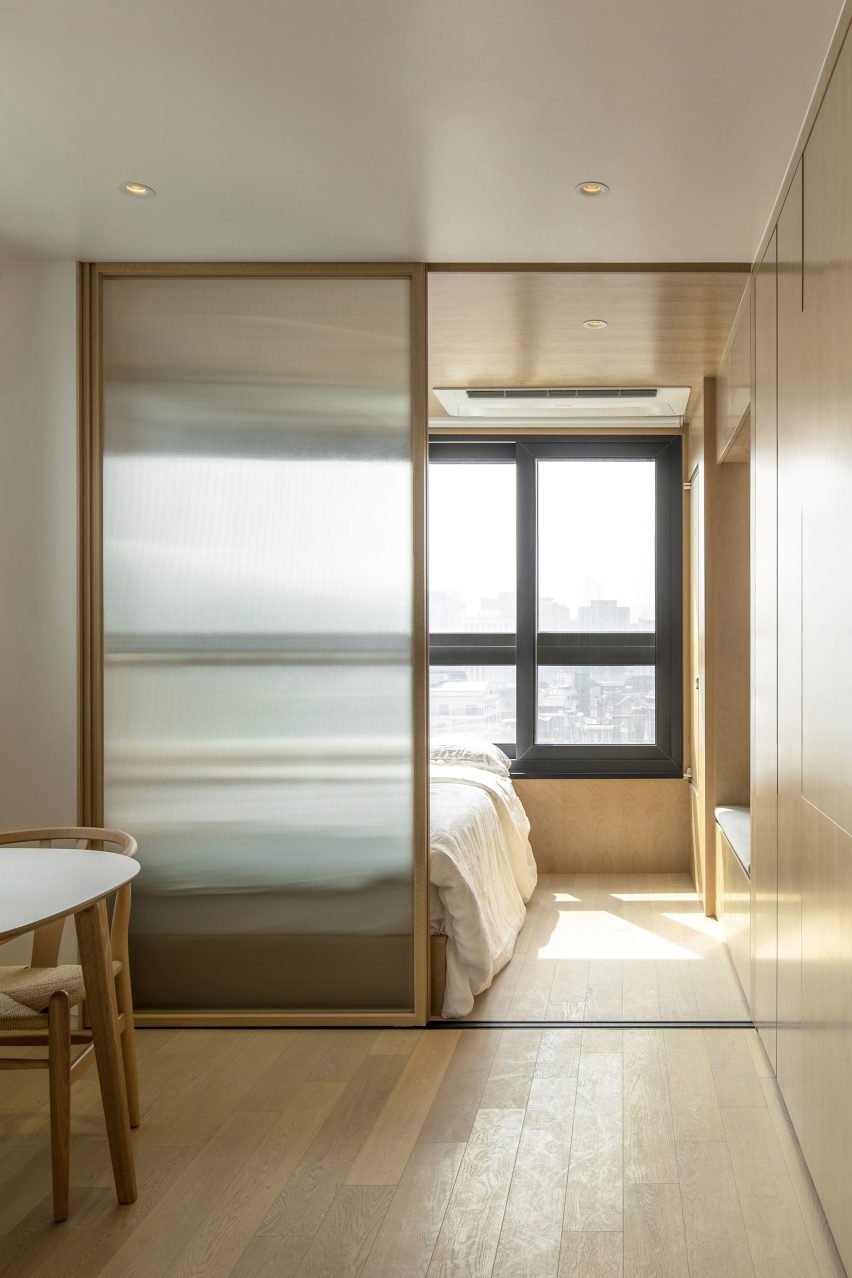
LIFE micro-apartments, South Korea, by Ian Lee
This co-living building in Seoul has micro-apartments that tenants can customise however they want, with interiors that were designed to feel simple and timeless.
Sliding glass partitions have been used to divide the rooms in some of the apartments, with frosted glass to add more privacy between bedrooms and social spaces.
Find out more about LIFE micro-apartments ›
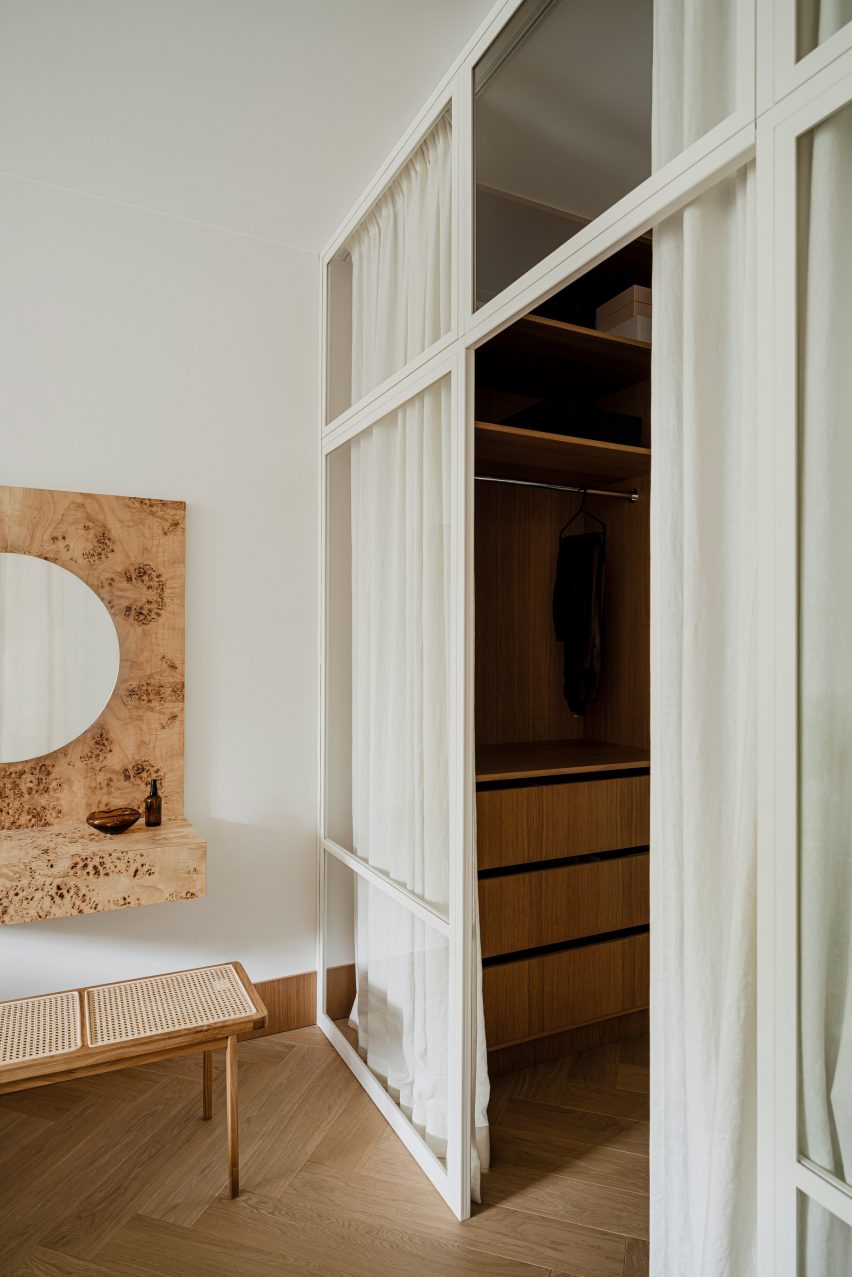
Botaniczana Apartment, Poland, by Agnieszka Owsiany Studio
Designer Agnieszka Owsiany aimed to create a tranquil apartment for a couple with high-pressure jobs, and used a simple material palette and natural colours to do so.
A floor-to-ceiling glass wall between the apartment’s hallway and the bedroom has a white frame that matches the plain white walls and has been hung with white curtains, a clever way to create a more intimate space when desired.
Find out more about Botaniczana Apartment ›
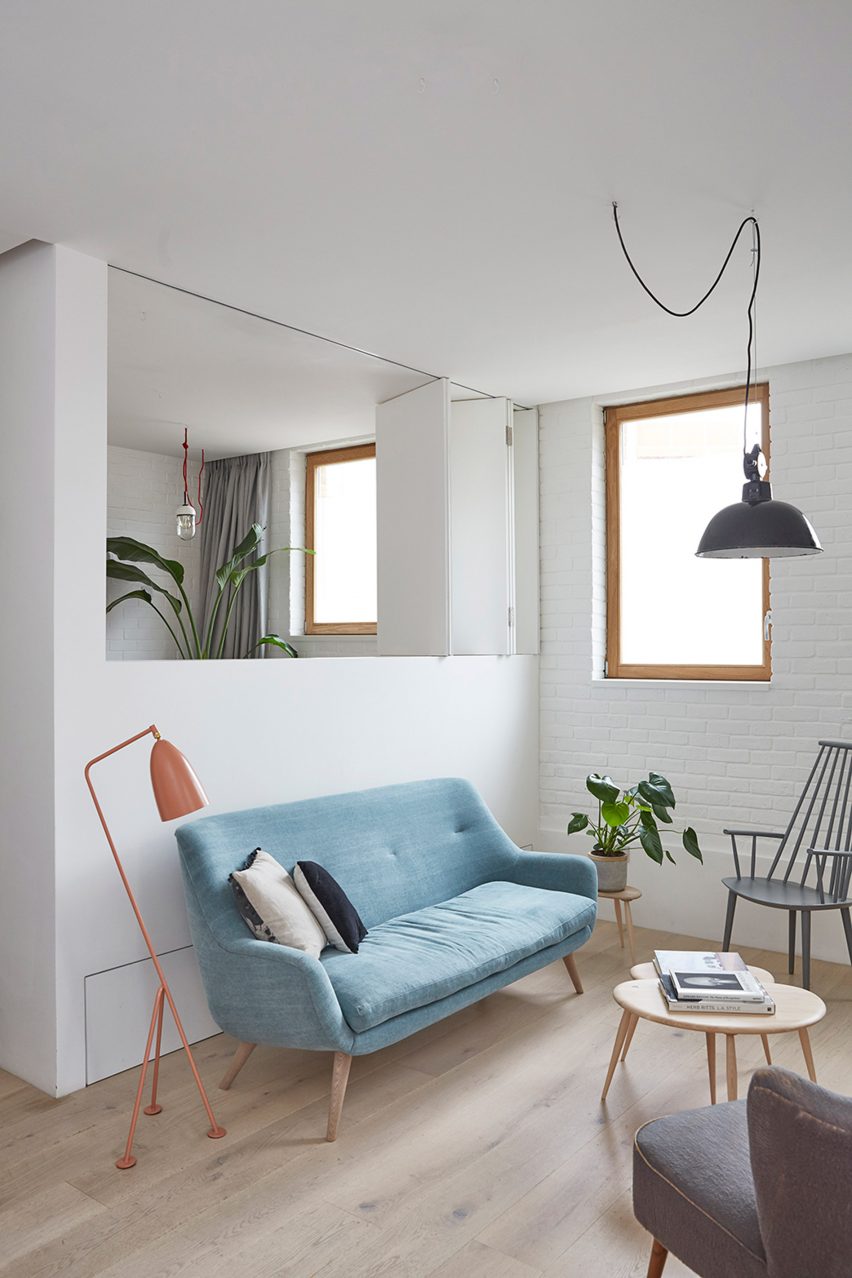
Mews house, UK, by Hutch Design
Even without glazing, internal windows help open up adjacent rooms and create a sense of space. Hutch Design’s renovation of this London mews house includes a side extension with a concertina partition in the upper section of the dividing wall.
This can be open or closed as needed, creating a room that can be adapted depending on its usage.
Find out more about Mews house ›
This is the latest in our series of lookbooks providing curated visual inspiration from Dezeen’s image archive. For more inspiration see previous lookbooks showcasing printed wallpapers, contemporary bathrooms, calm living rooms and colourful kitchens.

