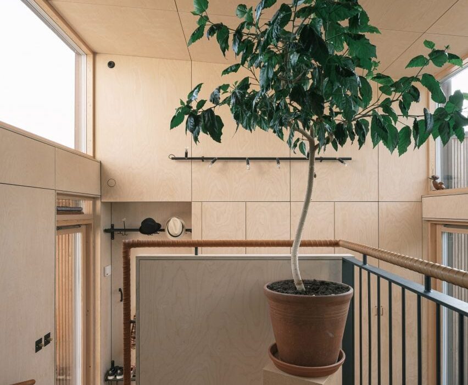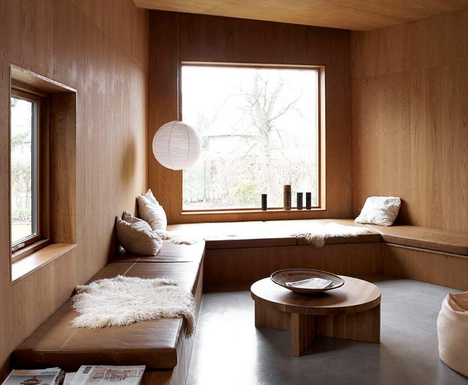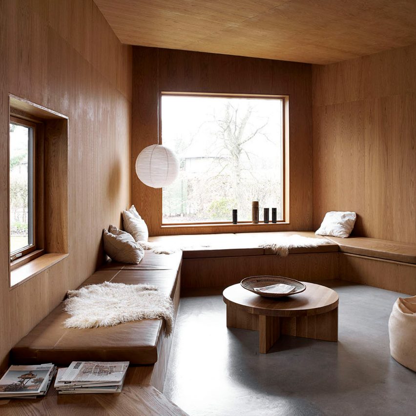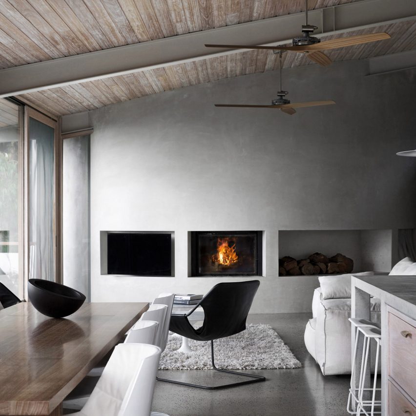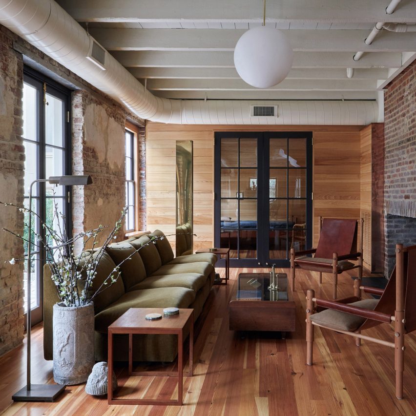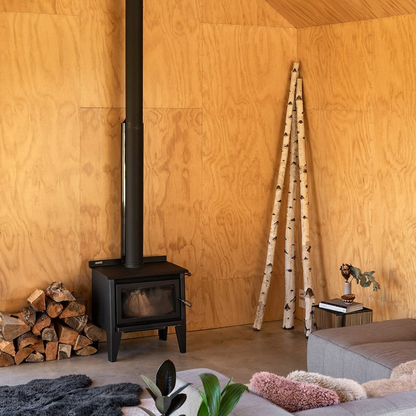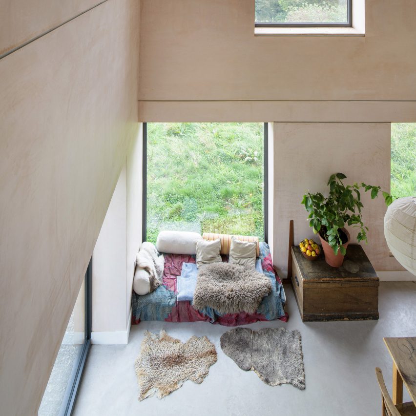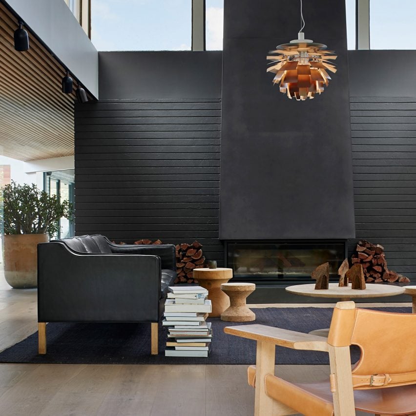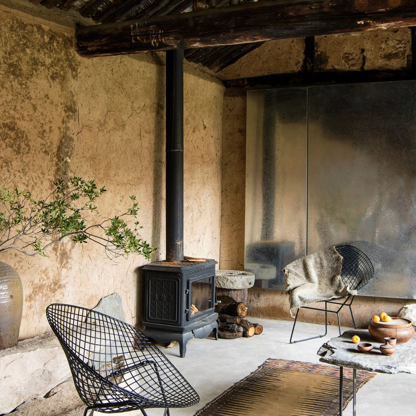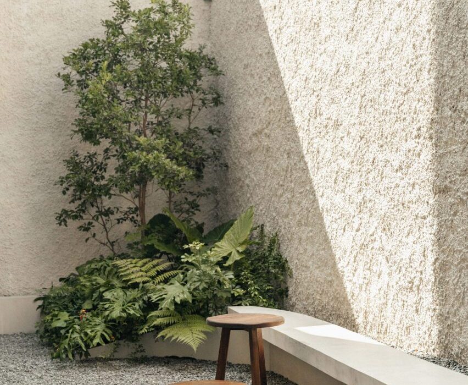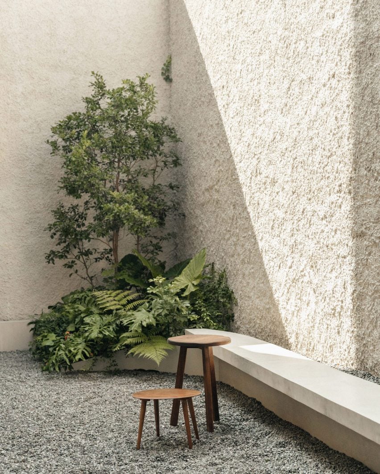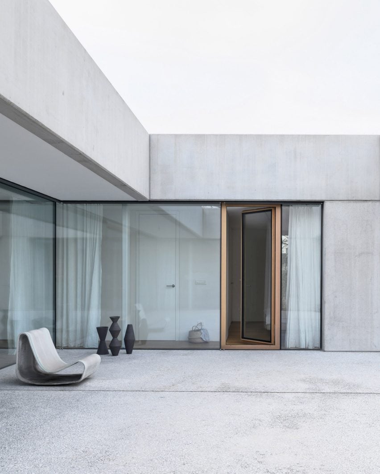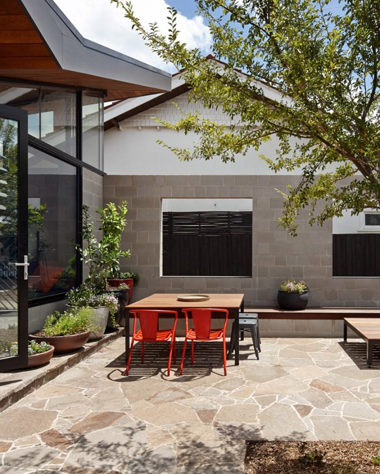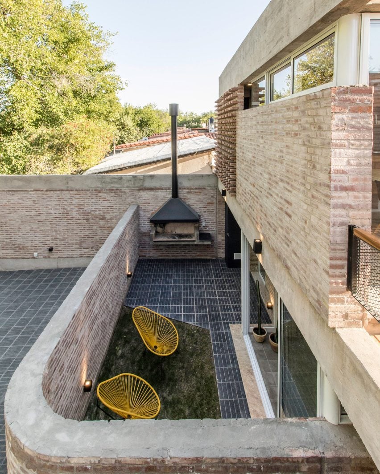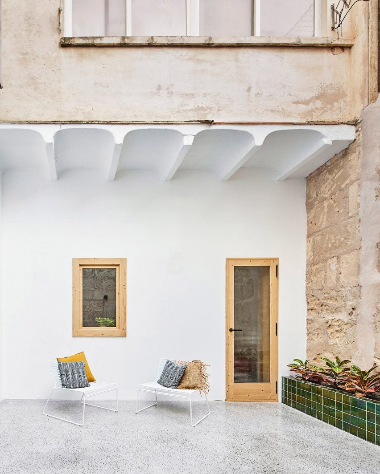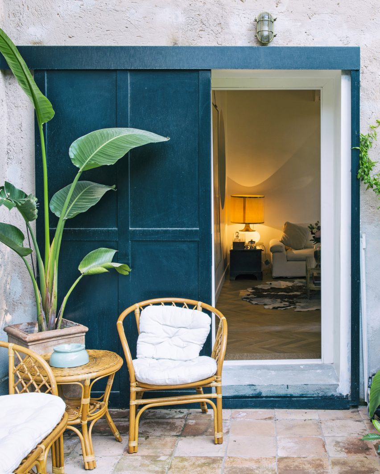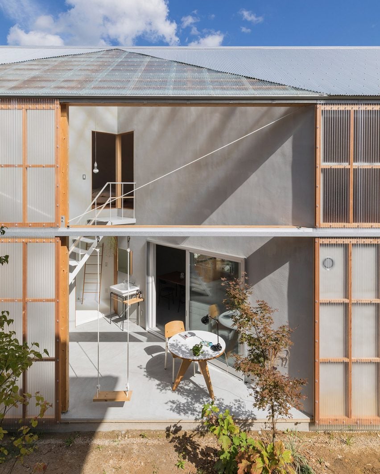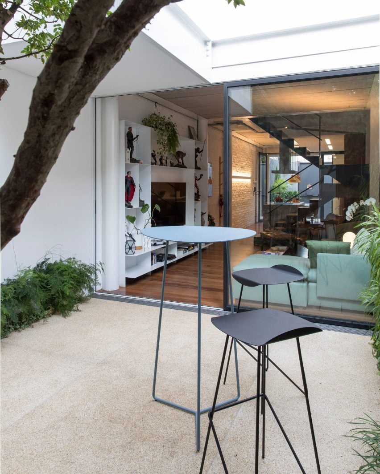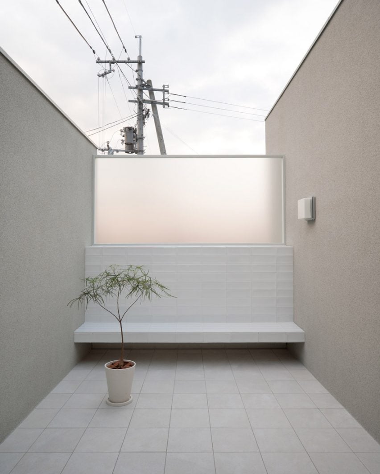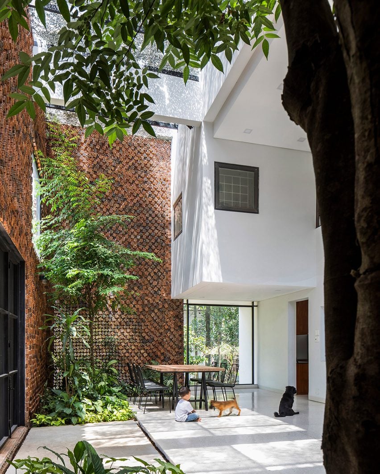Eight inviting entrance halls that set the tone for the rest of the home
In this lookbook, we’ve rounded up eight home interiors featuring entrance halls including a home in Devon with clay walls and a double-height entry space in Mexico.
Entrance halls can be described as the space that is located directly inside of the main entry point into the home.
These spaces are often hallways that lead to multiple different rooms in the home. They are typically where first impressions are made and can set the tone for the rest of the home.
This is the latest in our lookbooks series, which provides visual inspiration from Dezeen’s archive. For more inspiration see previous lookbooks featuring bathrooms with colourful features, homes with cross-laminated timber and mix-and-match flooring.
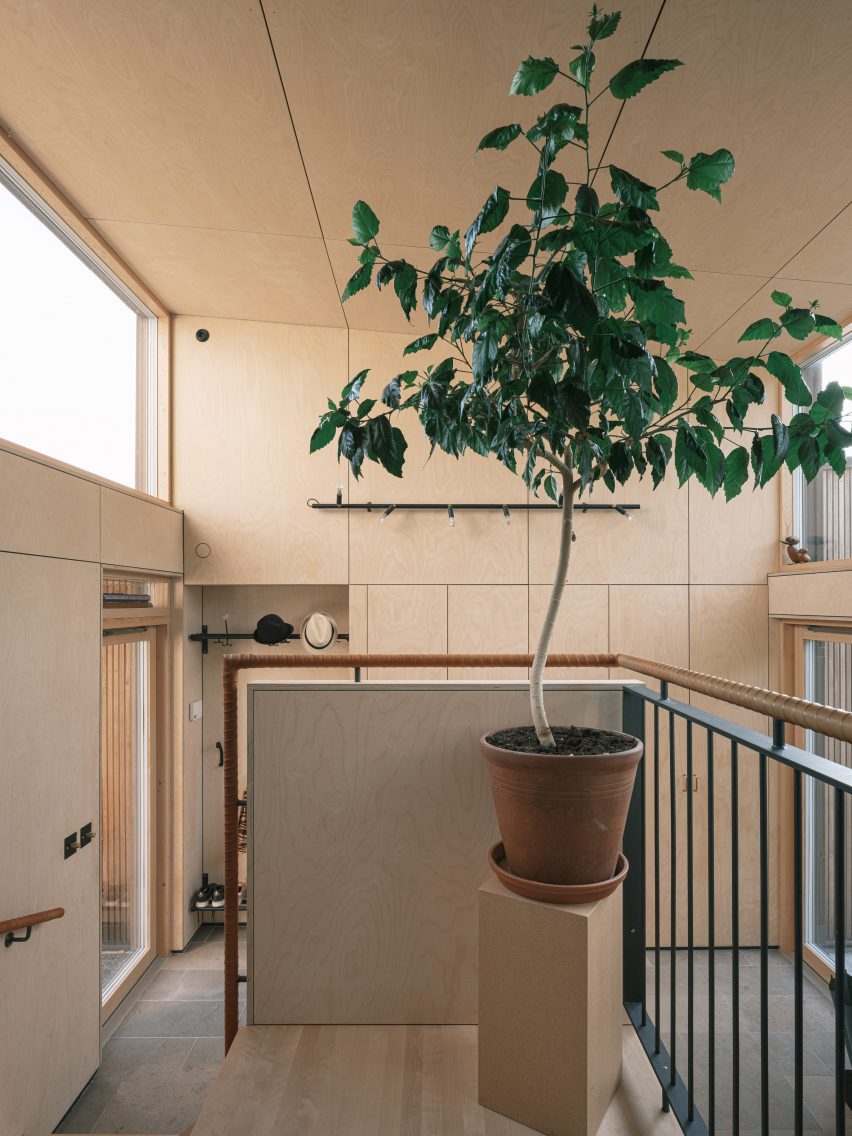
Timjan, Sweden, by Johan Sundberg Arkitektur
At this home in an apple orchard in Lund, Swedish practice Johan Sundberg Arkitektur applied a modern finish to the 1920s villa by adding an extension that contrasted with its 20th-century style.
Plywood panelling covers the interior of the home and is paired with expanses of glass in the home’s entrance hall. A large clerestory window was placed above the entrance to the home, which is marked by a simple wood-framed glass door.
Find out more about Timjan ›
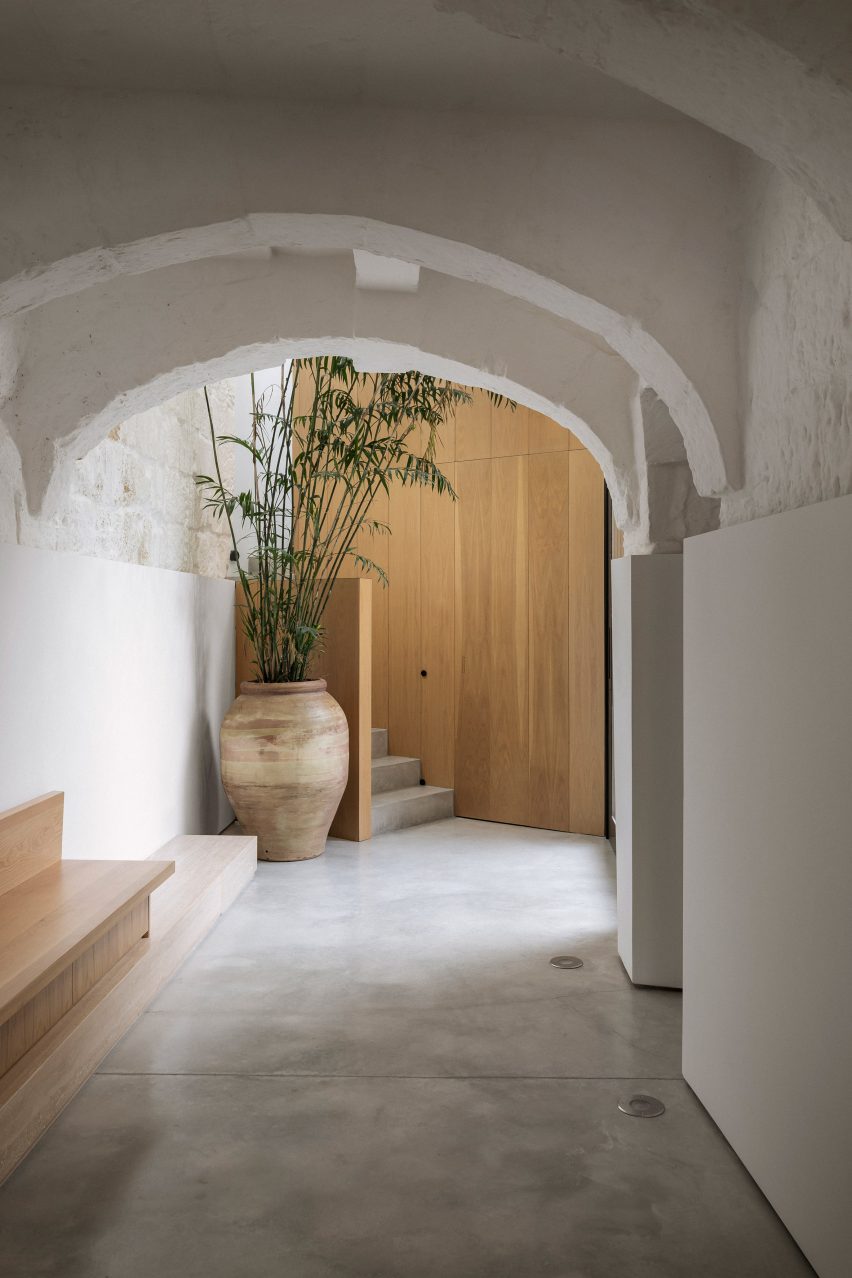
Mill House, Malta, by Valentino Architects
Architecture studio Valentino Architects transformed a collection of 16th-century stone buildings in Malta into a family home that surrounds a central courtyard.
From a large wooden door, original stone arches line the home’s entrance hall above a polished concrete floor that runs through the entirety of the building. A large planter decorates the entrance hall and visually links to the history of the original 1920s villa.
Find out more about Mill House ›
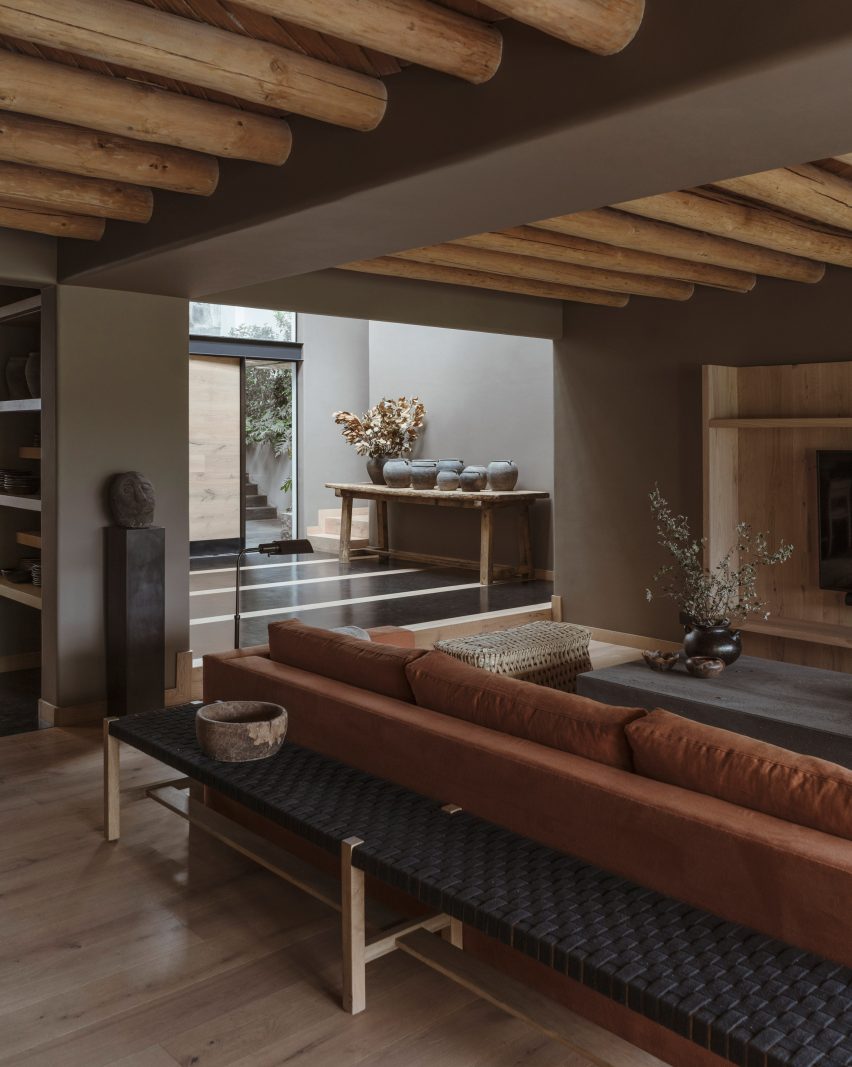
Casa Tres Árboles, Mexico, by Direccion
This home in Valle de Bravo, Mexico was renovated by Mexican studio Direccion and was designed to celebrate natural materials, the contrasts of light and shadows and convey a feeling of refuge and retreat.
The entrance hall at Casa Tres Árboles has a wide span and a double height that allows light to be drawn into the space. Much like the rest of the home, the space was decorated with a simplistic yet rustic interior palette and uses black micro cement and wood across its floor.
Find out more about Casa Tres Árboles ›
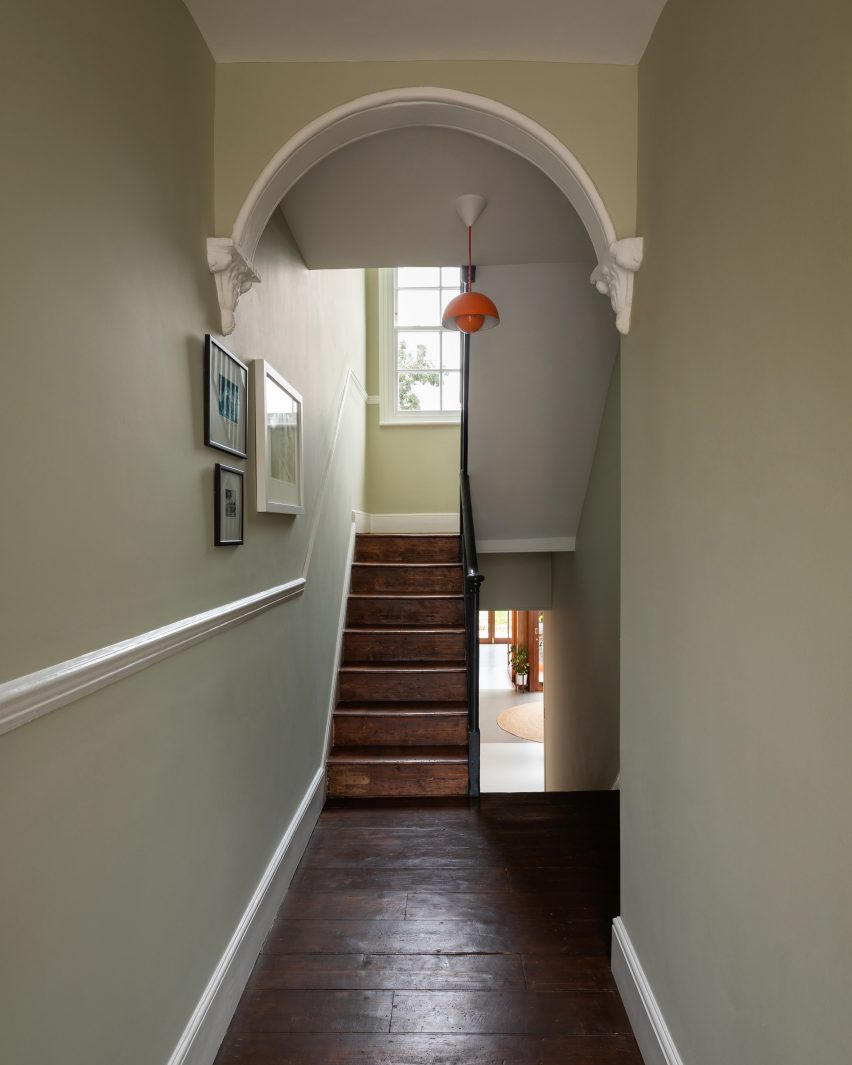
A Cloistered House, UK, by Turner Architects
The walls at the entrance hall of A Cloistered House by British studio Turner Architects were covered in pale sage green that allow the home’s original dark wood flooring to be the focal feature of the space.
Dado railings, skirting boards and arch moulding trims were painted white to contrast against the green walls and highlight the London home’s classical details. A black-painted bannister flanks the side of the wooden staircase.
Find out more about A Cloistered House ›
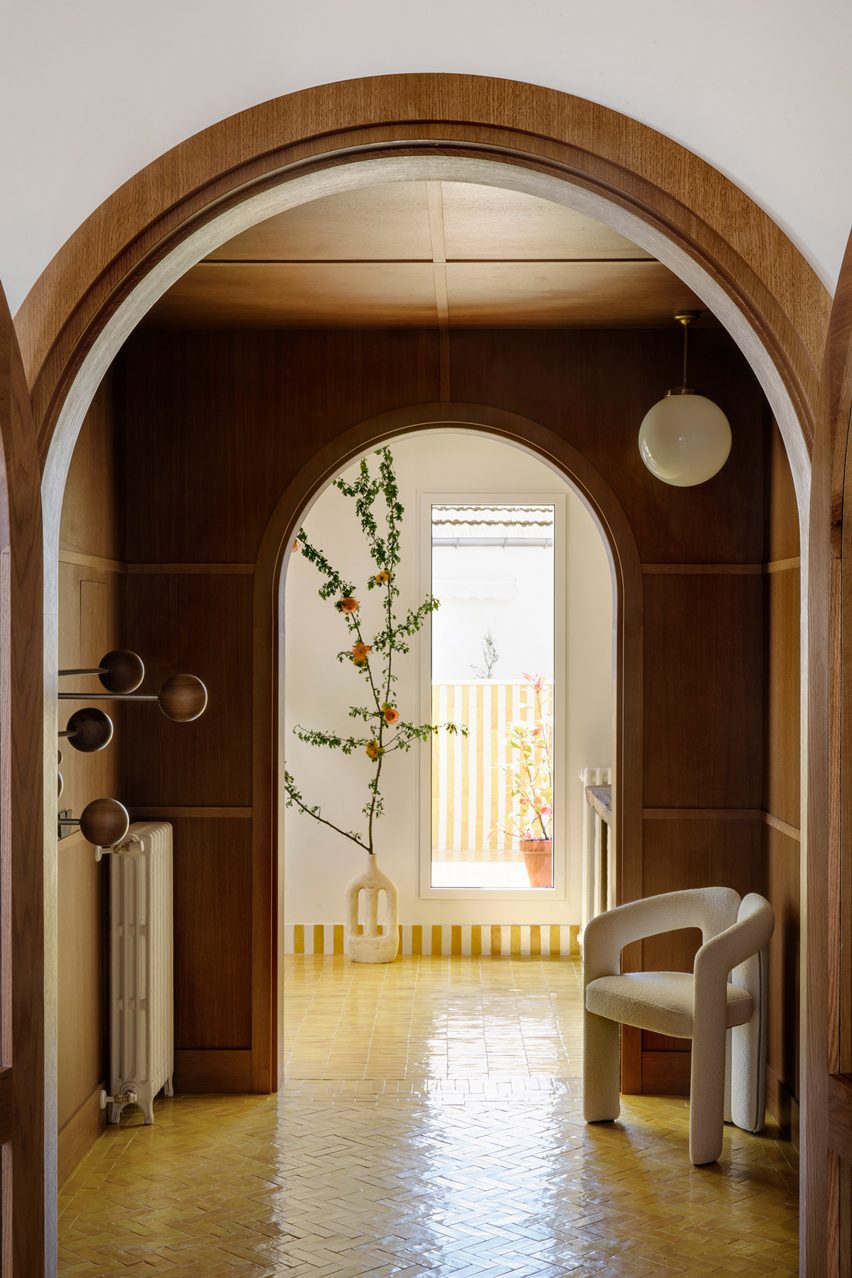
Conde Duque apartment, Spain, by Sierra + De La Higuera
Madrid-based architecture studio Sierra + De La Higuera refurbished this apartment in its hometown by creating an open-plan living and dining arrangement, which are divided by a wood-clad entrance hall.
Wood panelling covers the walls of the entrance hall and complements the mustard yellow glazed herringbone tiling that covers the floor of the space.
Find out more about Conde Duque apartment ›
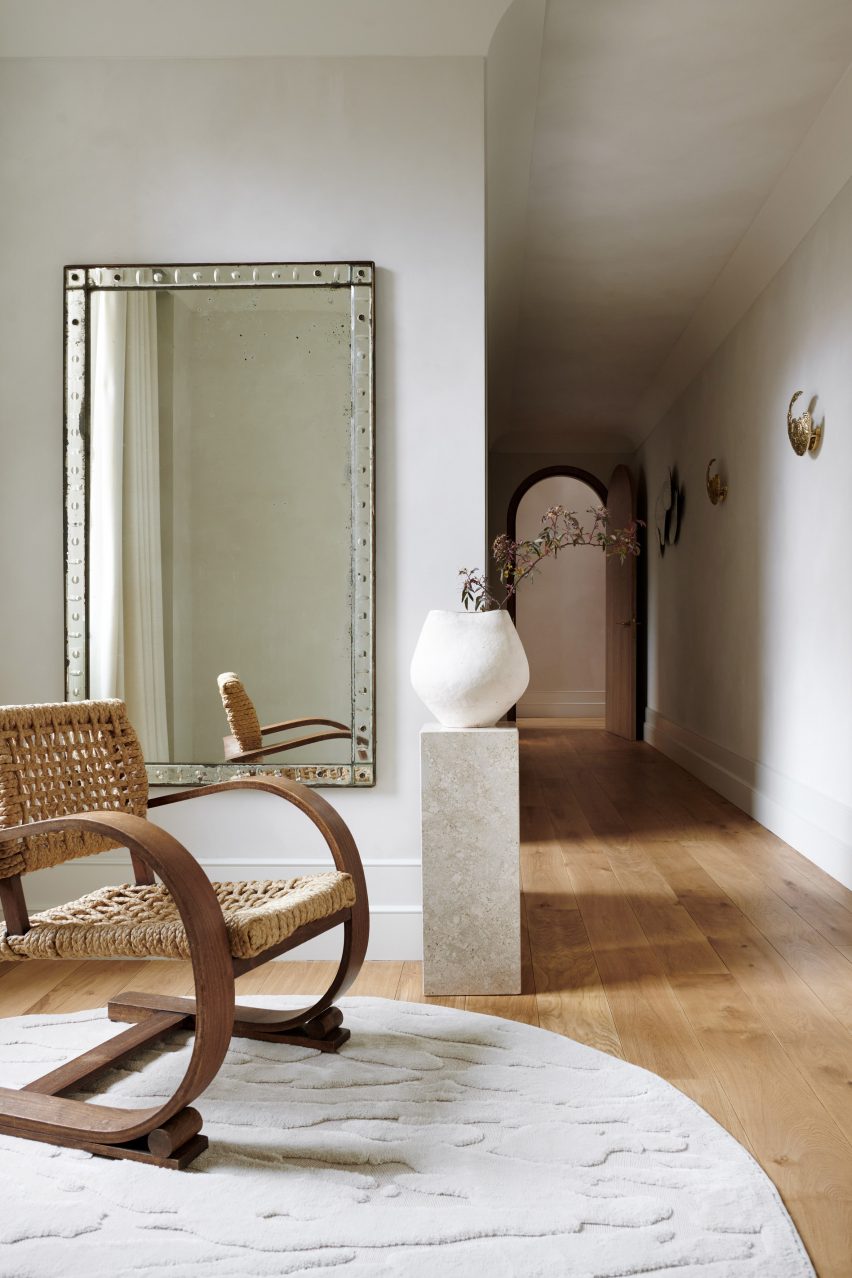
Palace Gate apartment, UK, by Tala Fustok Studio
This apartment in a Victorian mansion block that neighbours Hyde Park in the Royal Borough of Kensington and Chelsea, London, was transformed into a “calm sanctuary” by Tala Fustok Studio to balance the business of the city.
The entrance hall was decorated with a woven chair, a large Venetian mirror and a stone plinth that was sourced from MAH Gallery in east London. A large vase from Flow Gallery was placed on top of the plinth and is host to a single stem.
Find out more about Palace Gate apartment ›
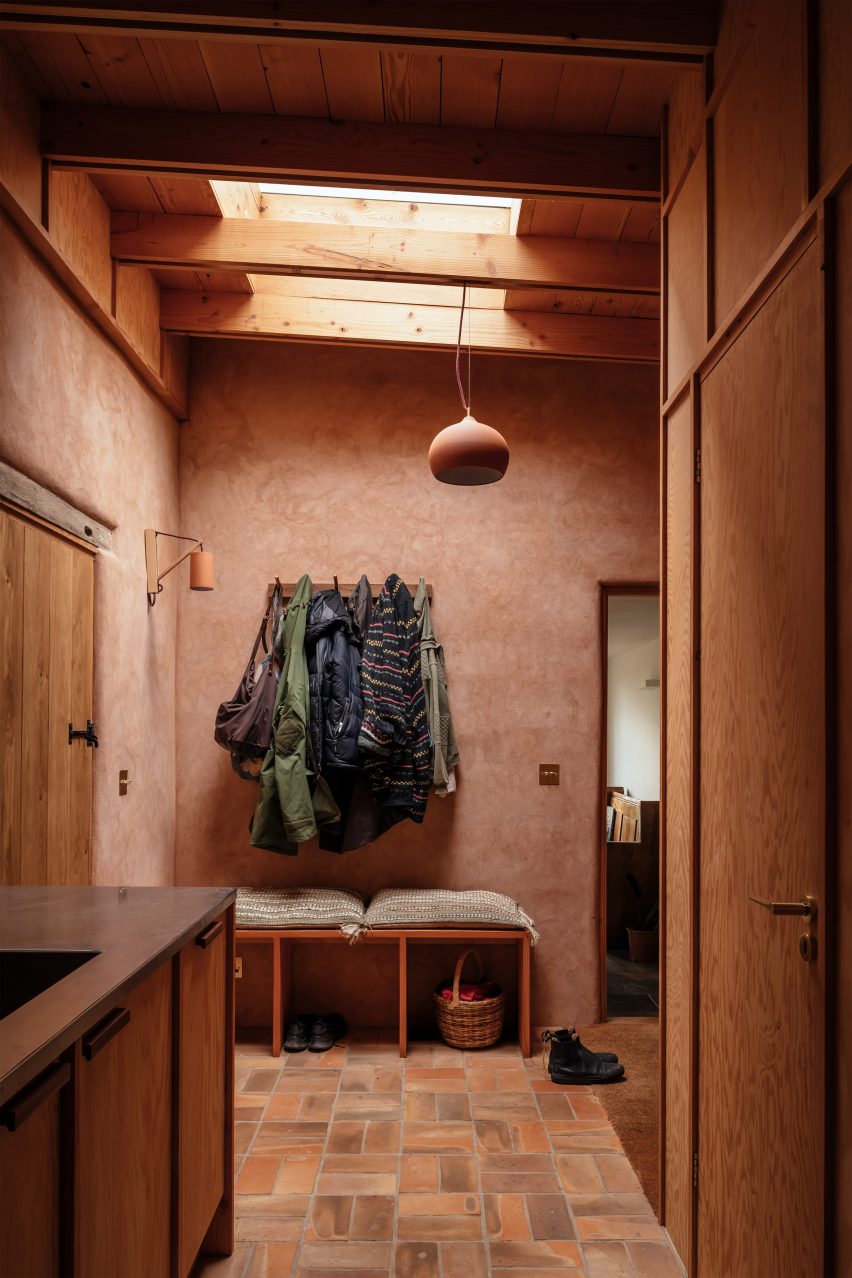
Made of Sand, UK, by Studio Weave
London architecture office Studio Weave added a two-story timber-clad extension to a stone cottage in Devon, England. The extension was designed to provide accommodation and workspace for the client’s family and visitors.
The interior of the extension and the walls of its entrance hall were clad in rust-coloured clay with subtle curving edges that blend into the door frames and walls. A bench lines the wall of the entrance hall and was topped with two pillows.
Find out more about Made of Sand ›
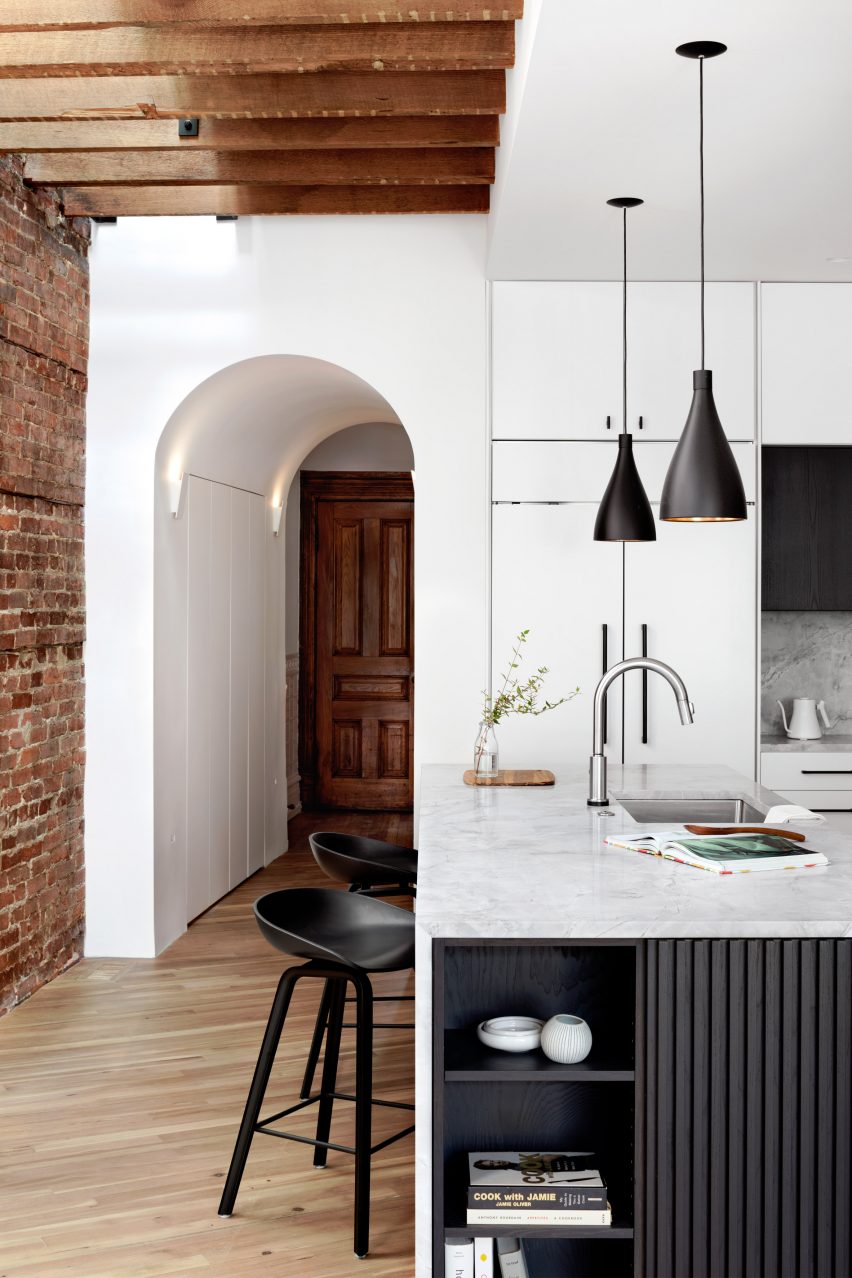
Washington DC home, US, by Colleen Healey
An arched, tunnel-like hallway marks the entrance to this renovated home in Washington DC’s Logan Circle by architecture studio Colleen Healey Architecture.
The white, tunnel-like entrance hall leads directly into an open-plan kitchen dining and living area that includes an exposed brick wall and diagonally laid flooring that helps to disguise the home’s skewed walls.
Find out more about Washington DC home ›
This is the latest in our lookbooks series, which provides visual inspiration from Dezeen’s archive. For more inspiration see previous lookbooks featuring split-level living areas, residential lifts and concrete bathrooms.

