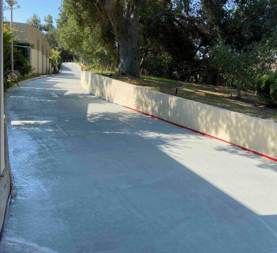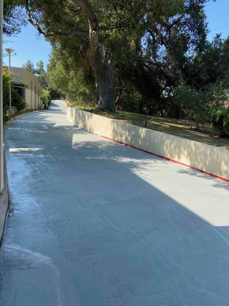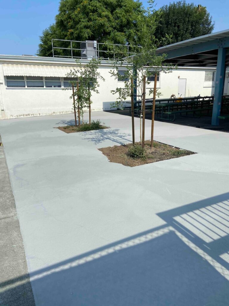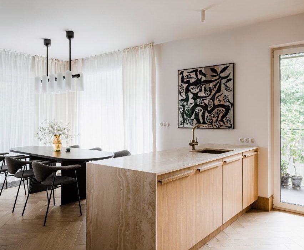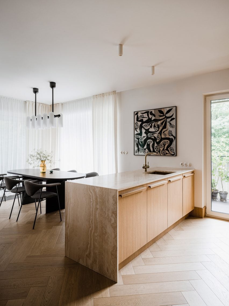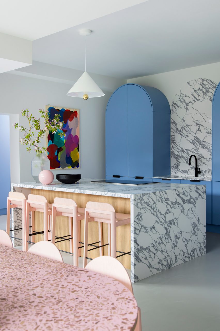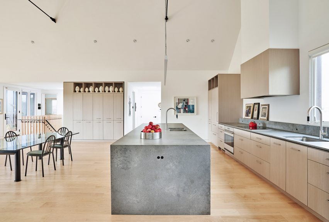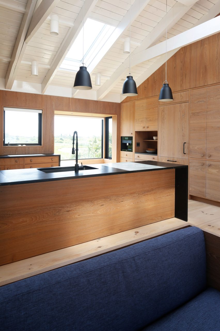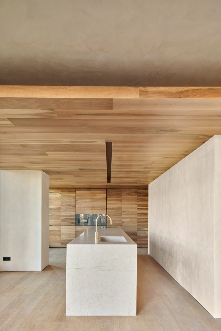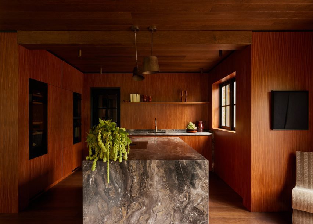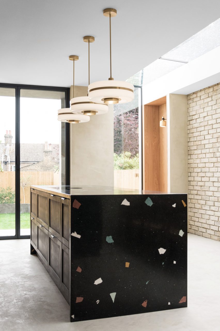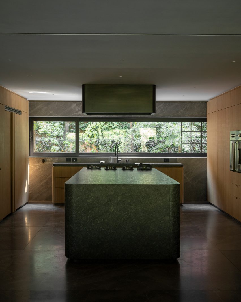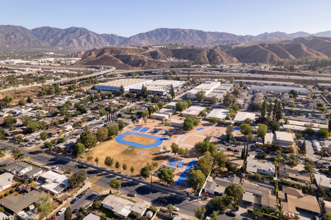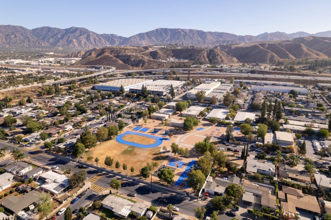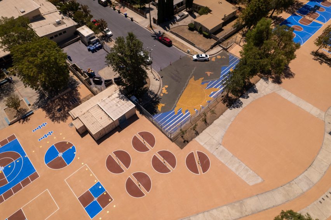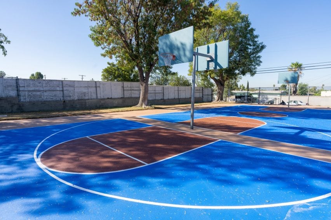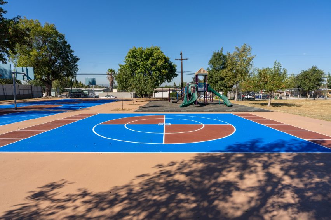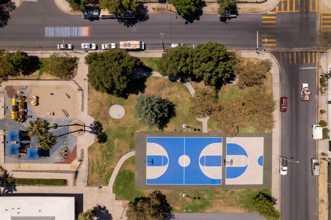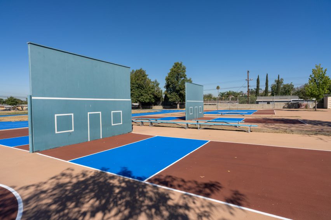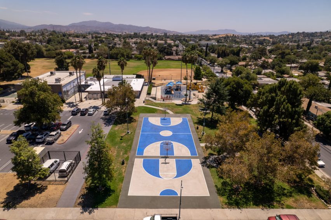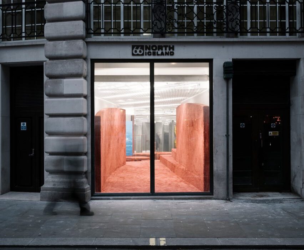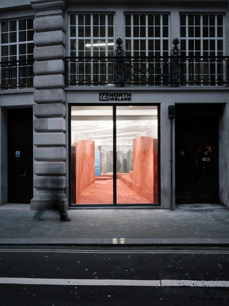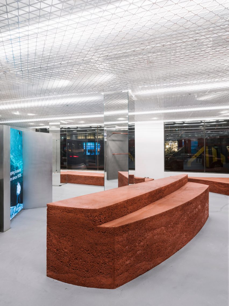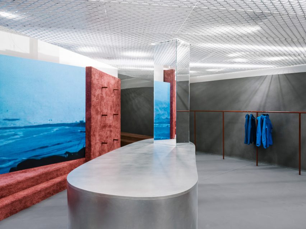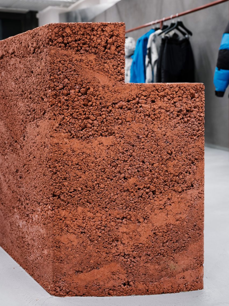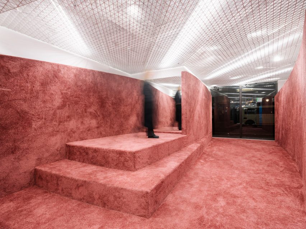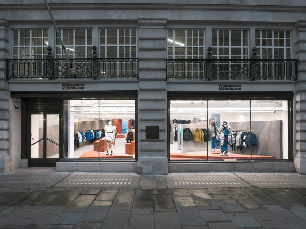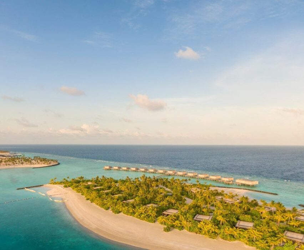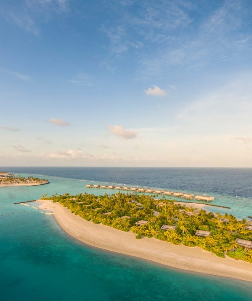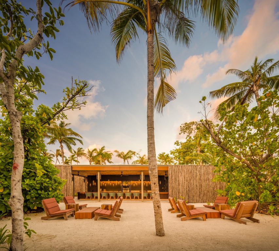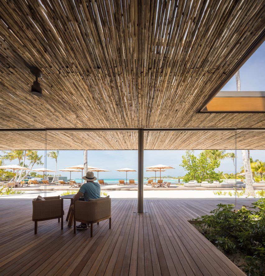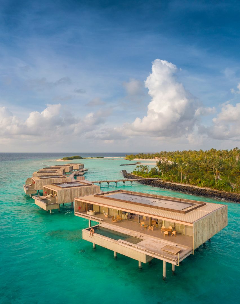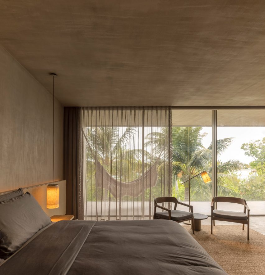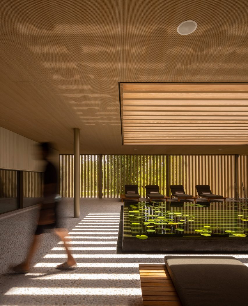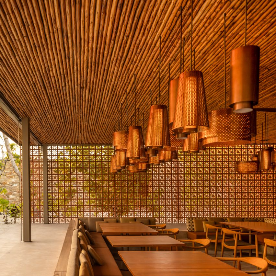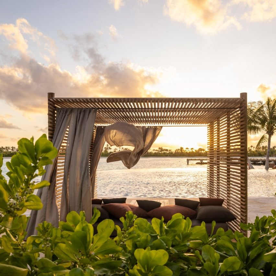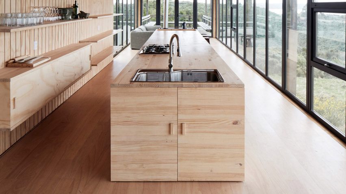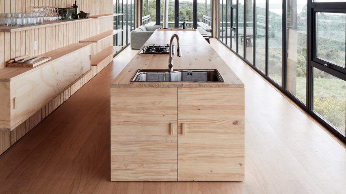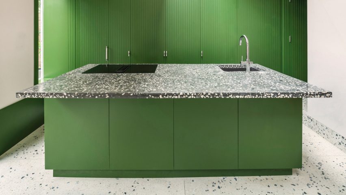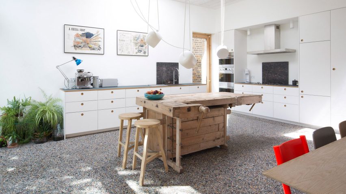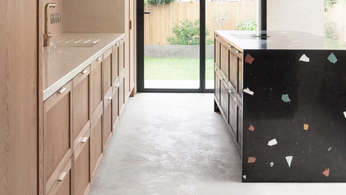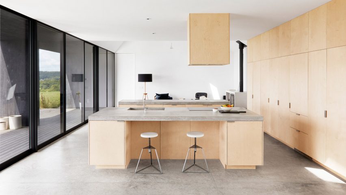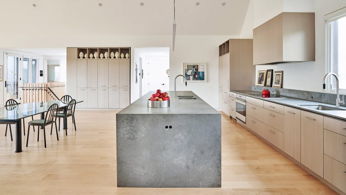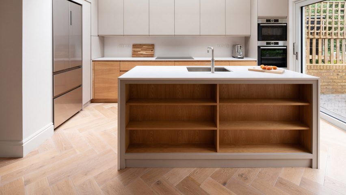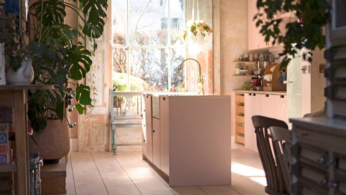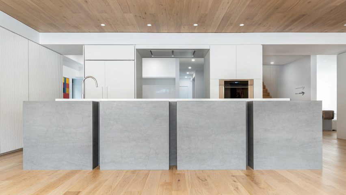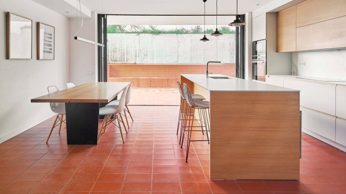ePAVE Joins the Battle Against Urban Heat Islands
With 45% of urban areas covered by pavement, climate change is pushing cityscape temperatures to record highs. Innovative, sustainable pavement solutions are urgently needed. Whether used with asphalt or conventional concrete, “cool pavement” solutions, such as ePAVE, can decrease the urban heat island effect by mitigating greenhouse gas emissions and reducing heat absorption.
While on a vacation in Europe, after being seated for dinner with friends at an outside table at a popular restaurant, we could all feel the intense heat emanating from the asphalt nearby—even though the sun had set hours earlier. This scenario has become all too common and is being repeated in urban centers all over the world.
Across the planet, asphalt contributes to significant greenhouse gas emissions. Asphalt pavement absorbs solar radiation and re-emits the radiation as heat, warming the surrounding air and structures. This results in an escalating use of air conditioning (which further adds to outdoor heat) and drives up energy consumption. Due to high heat retention, darker asphalt surfaces are a major contributor to the urban heat island phenomenon.
During a day with a comfortable “ambient” temperature of 75° F (24° C), asphalt surface temperatures in full sun can rise to 125° F (52° C) or higher! Along with the significant heat emanating from the asphalt, comes an increase in toxic emissions into the environment.
How CoolPAVE works
The CoolPAVE coatings from ePAVE reflect some solar radiation, so the pavement stores and emits less heat. Safe and cost-effective, ePAVE’s cool pavement solution also seals in toxic emissions from underlying surfaces. Further, ePAVE solutions enhance the durability of treated pavement surfaces, extending their lifespan.
ePAVE products work on new and old, asphalt and concrete surfaces. Trained applicators prepare the pavement surface (minimally) and then apply the CoolPAVE product cold. It cures quickly and is ready for foot and vehicle traffic in about an hour, which keeps closures and delays to a minimum.
ePAVE products are tested and proven to lower surface temperatures by 5–20° F. In summary, this non-toxic pavement preservation solution with high solar reflectance impacts three key remits:
- Human: ePAVE solutions make cityscapes cooler and more hospitable for people and their pets, by making streets and neighborhoods more walkable, livable, and equitable. Mitigation of urban heat islands is expected to reduce the incidence of heat-related illnesses and deaths.
- Environmental: the ePAVE cool pavement product makes communities cooler, thus lowering toxic emissions and energy consumption. Overall cooler ambient temperatures can reduce heat-related stress on urban habitats.
- Economic: CoolPAVE can save energy and those associated costs, and may extend the lifespan of treated pavement by up to twice as long as standard pavement treatments, requiring less frequent repairs and reducing maintenance costs.
ePAVE solutions are nontoxic and free of volatile organic compounds (VOCs). ePAVE seals asphalt surfaces, preventing outgassing and leaching of harmful chemicals into the environment via stormwater. ePAVE may also contribute to LEED certification. Under Sustainable Sites, up to two points can be earned for impacts on the Heat Island Effect.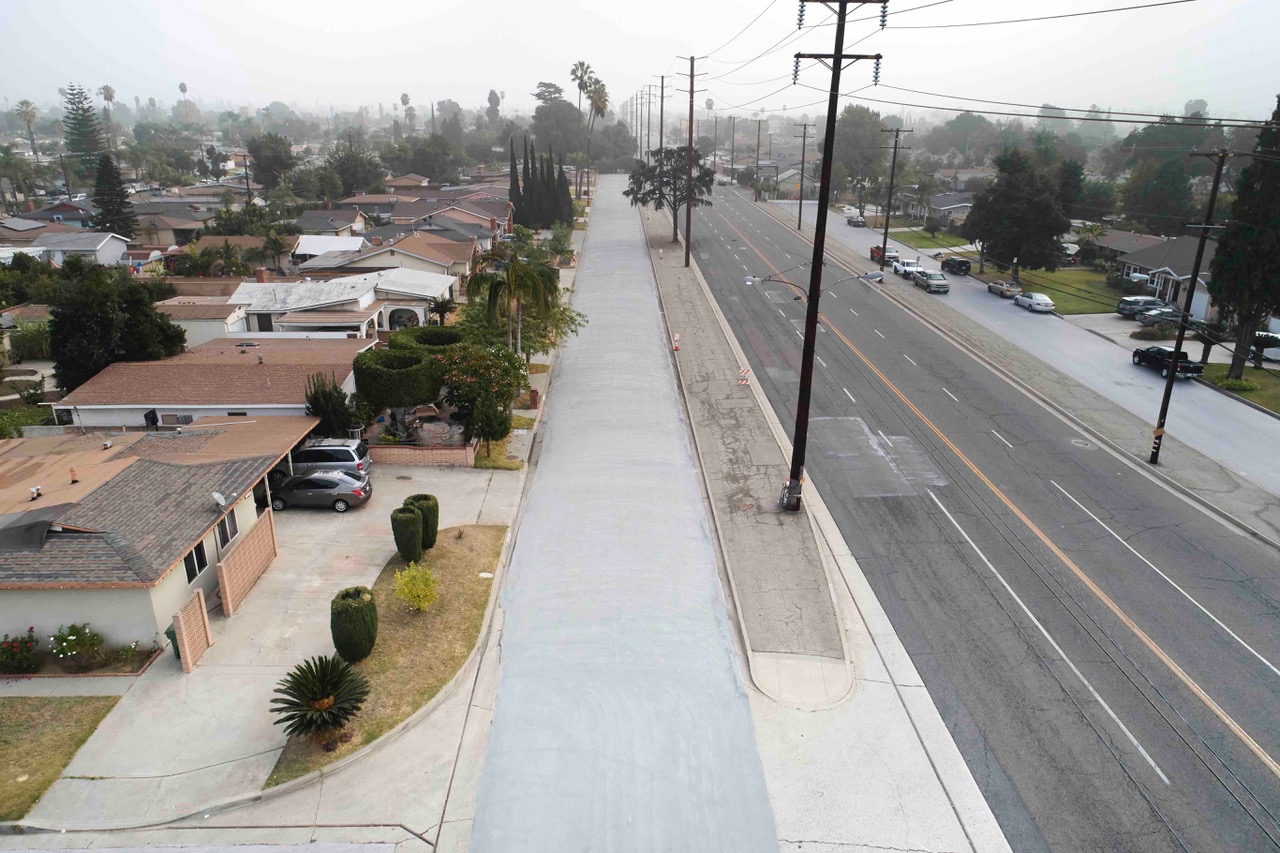
USGBC-LA Net Zero Accelerator
ePAVE, LLC joined the 2020 cohort of the Net Zero Accelerator (NZA) to benefit from learning from subject matter experts in marketing, business development, and networking. The NZA, a program of the U.S. Green Building Council–Los Angeles (USGBC-LA) focuses on piloting projects in real-world, trackable implementations, to drive measurable adoption of net zero solutions, today.
Since its founding in 2018, the accelerator has guided the success of 85 growth-stage companies in the cleantech and proptech space across the US and Canada. The program bridges the gap between net zero building policy and current technologies in use in both commercial and affordable housing sectors. The NZA builds awareness of viable solutions and market-ready innovations through marketing, media, events, and curated networking. Then shepherds the tech to market through onsite pilots with committed green building leaders, accelerating scaled adoption. The goal? Make net zero carbon, energy, water, and waste a reality for Los Angeles and beyond.
The author:
Klara Moradkhan is Co-Founder and CEO of ePAVE, LLC. She is passionate about building a sustainable and eco-friendly pavement solution that fits the 21st century.

