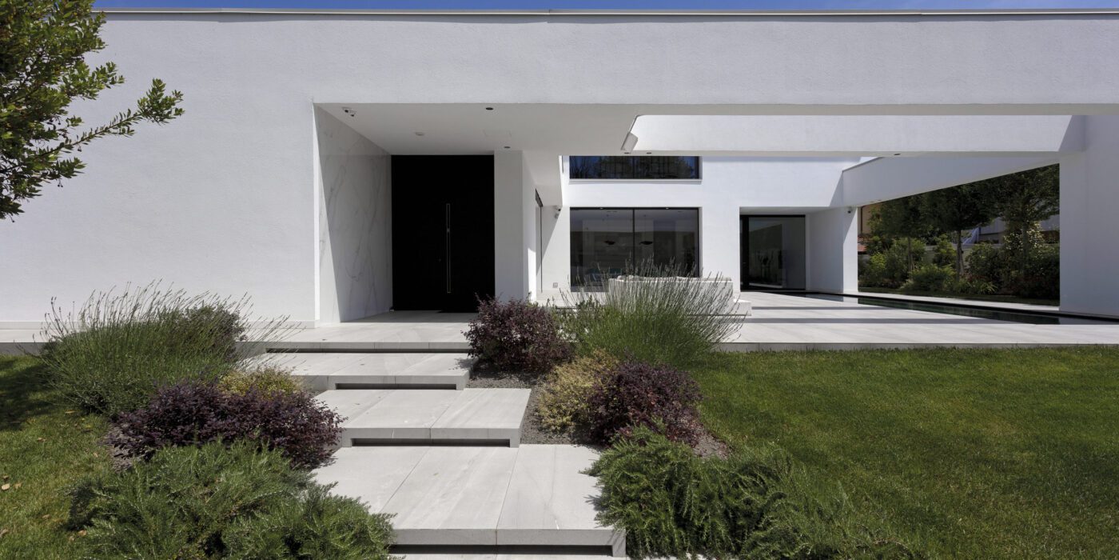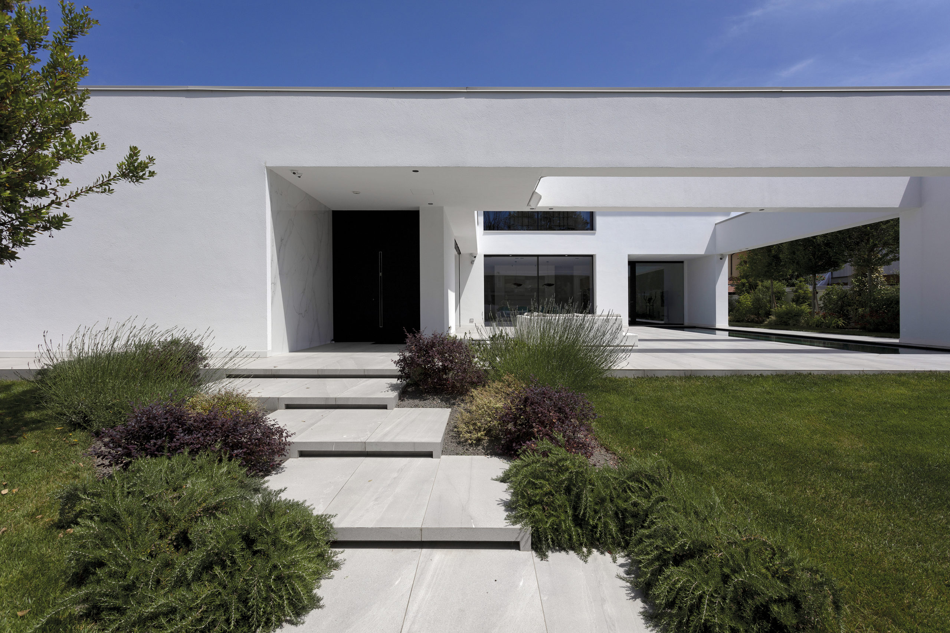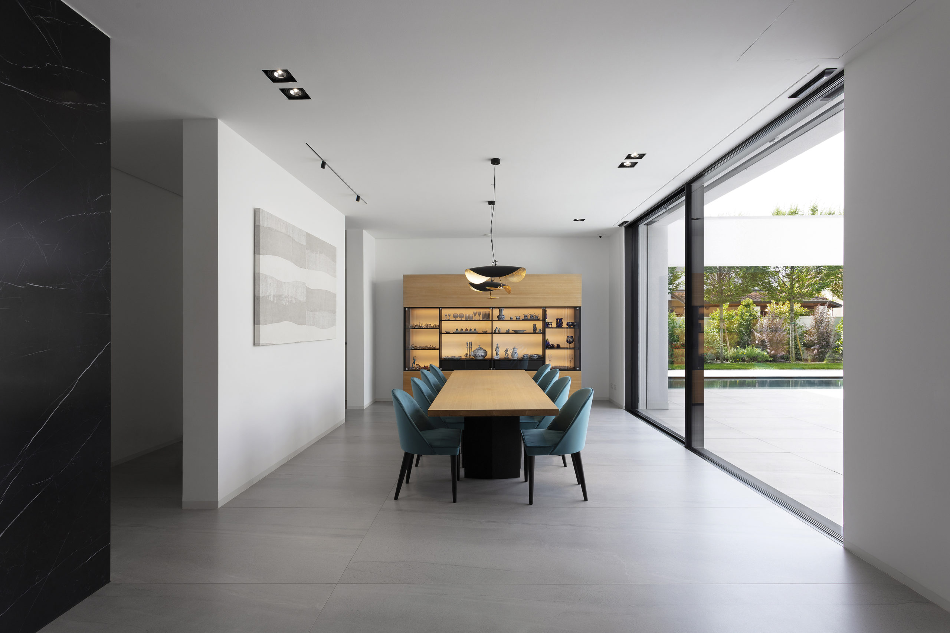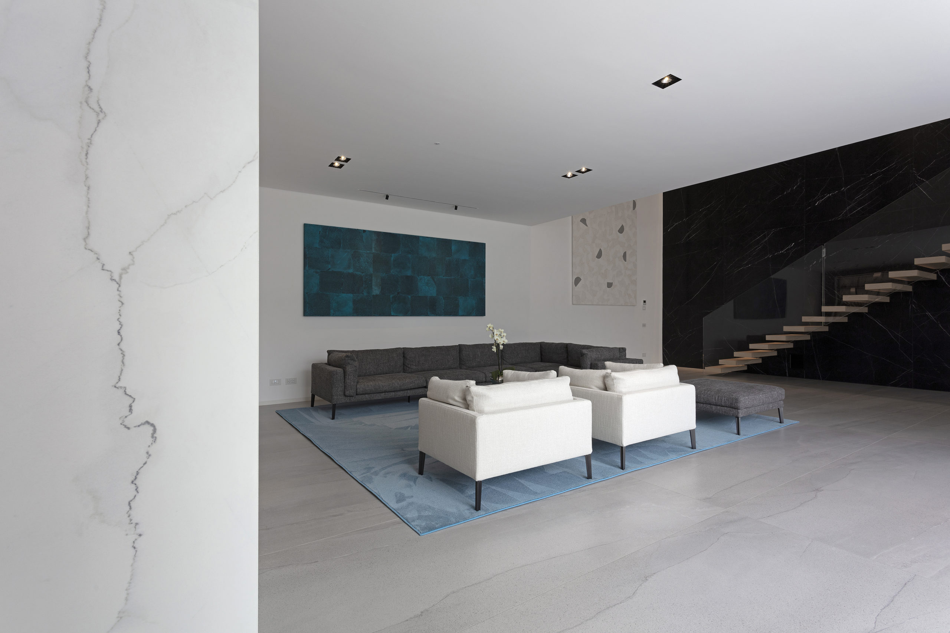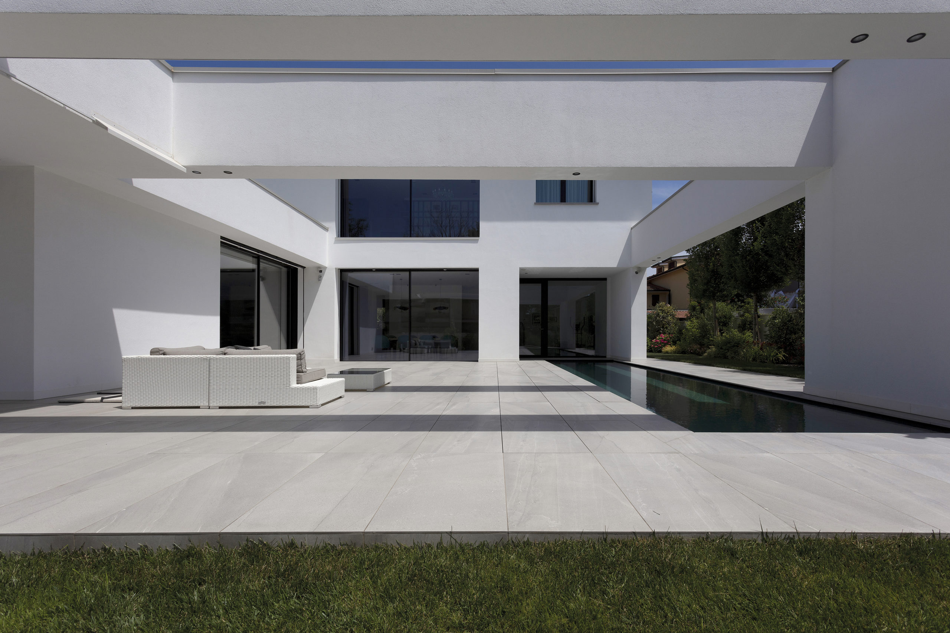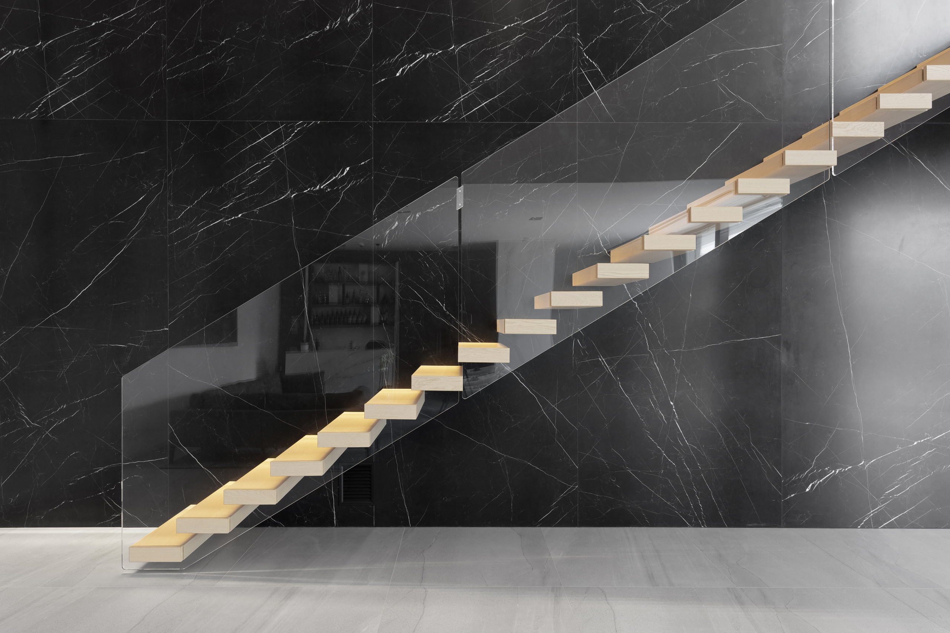Alberghi Diffusi: Architects Should Embrace Italy’s Decades-Old Design Concept
Architects: Want to have your project featured? Showcase your work through Architizer and sign up for our inspirational newsletters.
Across the iridescent olive groves, vine-laden hills and skyline of sunflowers that intertwine to become the breathtaking Italian countryside, there lies a number of rural gems unblemished by modernity. Their façades bare the marks of many lives lived, and their cobblestone streets chatter with centuries of traditions and tales. While you venture through the quiet alleys, under clotheslines laden with laundry, you’ll find the remarkable concept of “alberghi diffusi” — Italy’s answer to sustainable tourism.
An idea that expertly juxtaposes the past with the present, marrying rustic charm with modern luxury, preserving heritage while showcasing rural sophistication. Here, amongst the charm and romanticism of rural Italy, hospitality takes on a different meaning: it’s not about visiting, it’s about belonging, and these “scattered hotels,” a constellation of repurposed dwellings, are the lifeblood of these otherwise semi-deserted hamlets. As more and more architects embrace adaptive reuse and renovation is increasingly celebrated as preferable to new-builds, Italy’s model for sustainable tourism is set to gain further traction beyond the Mediterranean country’s borders.
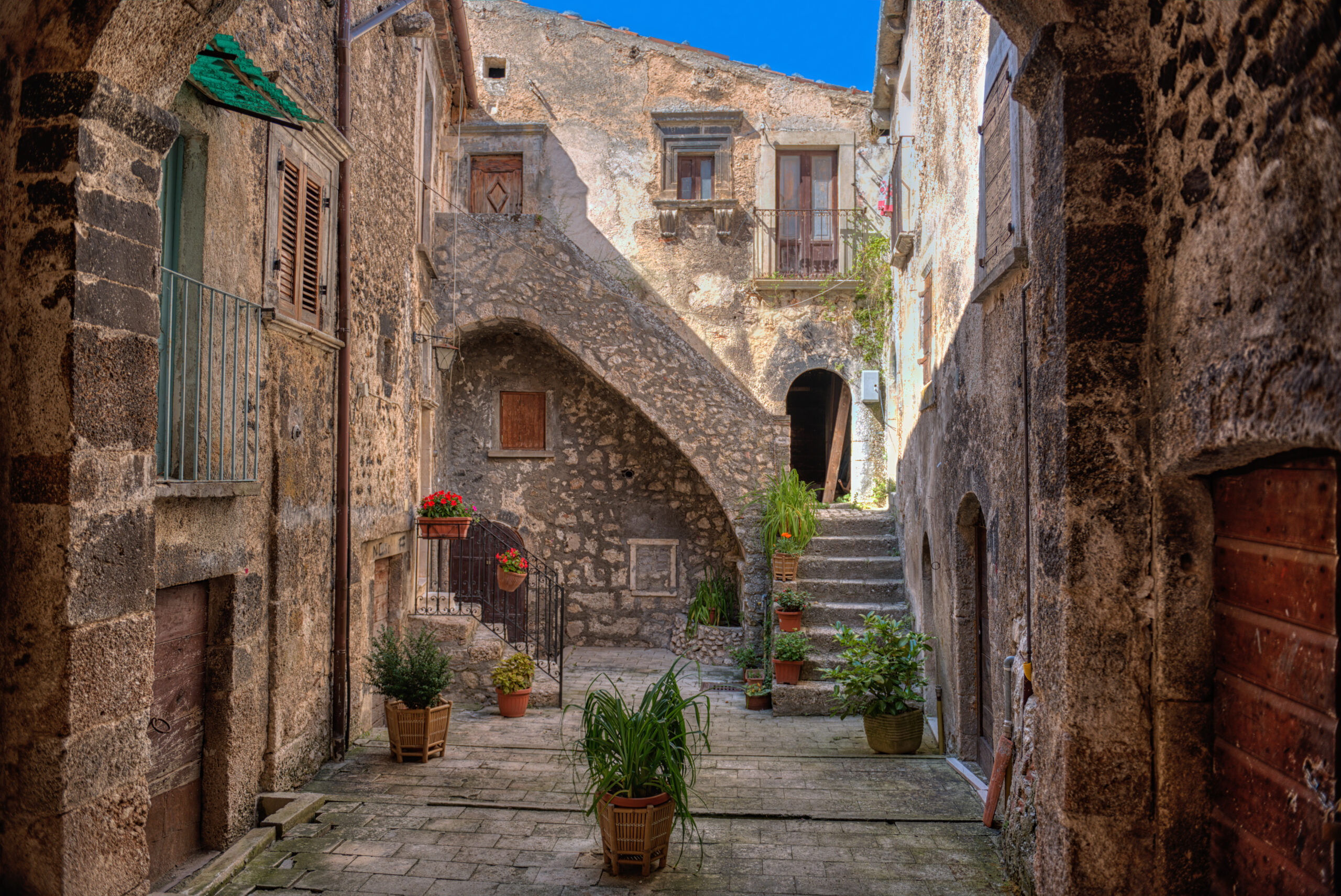
Santo Stefano di Sessanio Village, Abruzzo, L’Aquila, Italy. Photograph by Stefano Pellicciari
The albergo diffuso model is by no means a new concept. It was initially conceived in the late 1970s or early 1980s (an exact year cannot be pinpointed). Some attribute the model to the aftermath of the May 1976 earthquakes, when the idea was utilized to revitalize the impacted villages and was then later championed by Giancarlo Dall’Ara, a pioneering figure who is now-President of the Alberghi Diffusi National Association.
The philosophy of the albergi diffusi model is rooted in the notion that a hotel’s room should not have to be contained within a single structure but, in fact, can be spread throughout the houses and buildings of an entire town, and it is the service and amenities in the proximity to the room that establishes it as being part of a hotel.
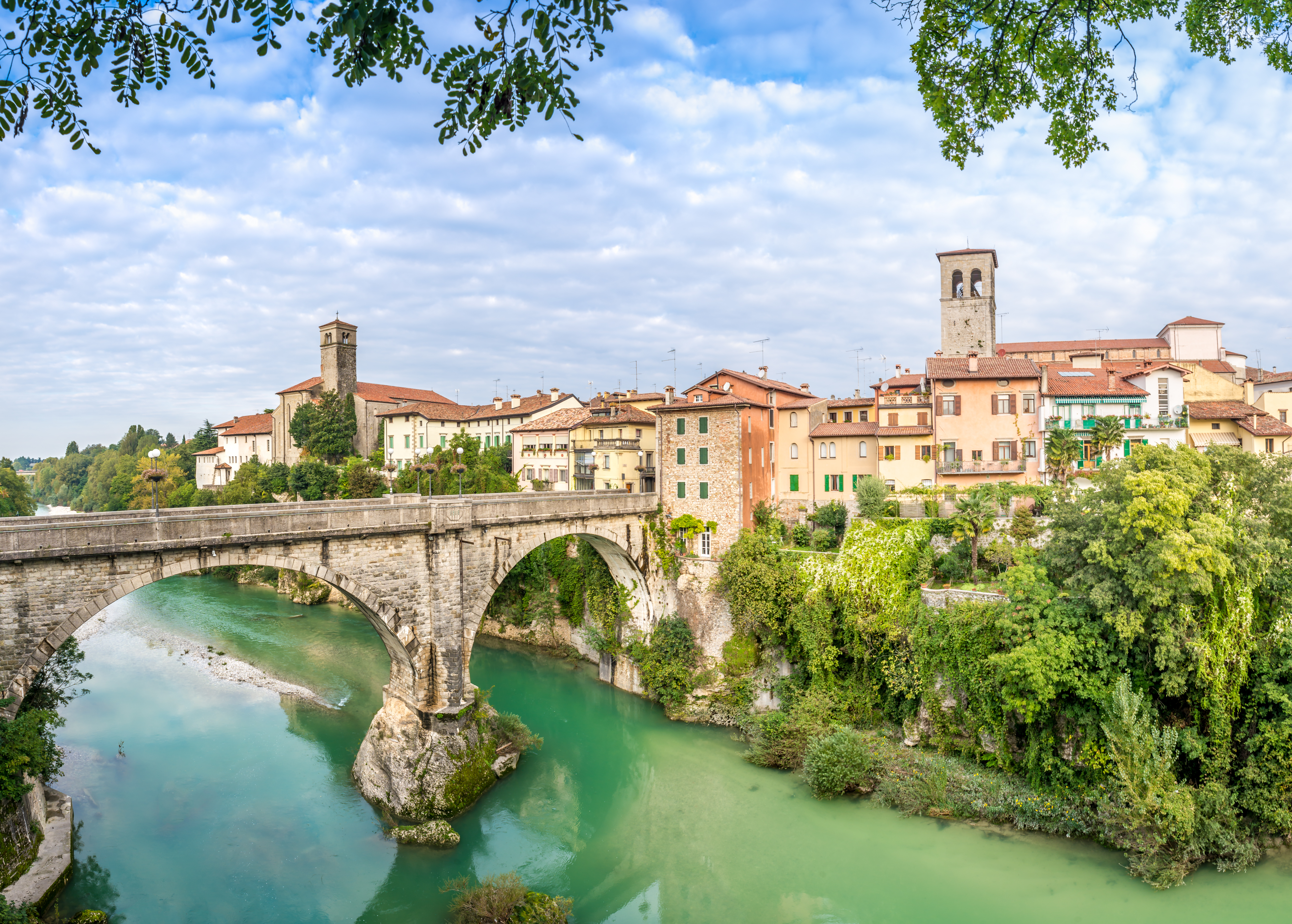
Cividale del Friuli, Italy Photograph by milosk50
A “scattered hotel,” as it translates in English, creates visitor accommodation by reusing and restructuring existing properties, with one crucial factor — it must be located around an inhabited town center. It is the inhabitants of the albergo diffuso that serve as the draw for the guests that are so enthralled by these places in their search for authentic experiences.
In the heart of Friuli Venezia Giulia, the model found fertile ground in Comeglians, a village of approximately 400 inhabitants that became one of Italy’s first albergo diffuso’s. By the mid-1990s, under careful orchestration and with cooperation from the residents, a transformative project began to unfurl. A handful of the nearly 300 houses, left vacant after a decades-long exodus of youth searching for urban opportunities, were repurposed into an albergo diffuso. This revitalization not only safeguarded the village’s heritage but also reinvigorated the local economy by creating jobs and stimulating tourism that continues to thrive to this day.
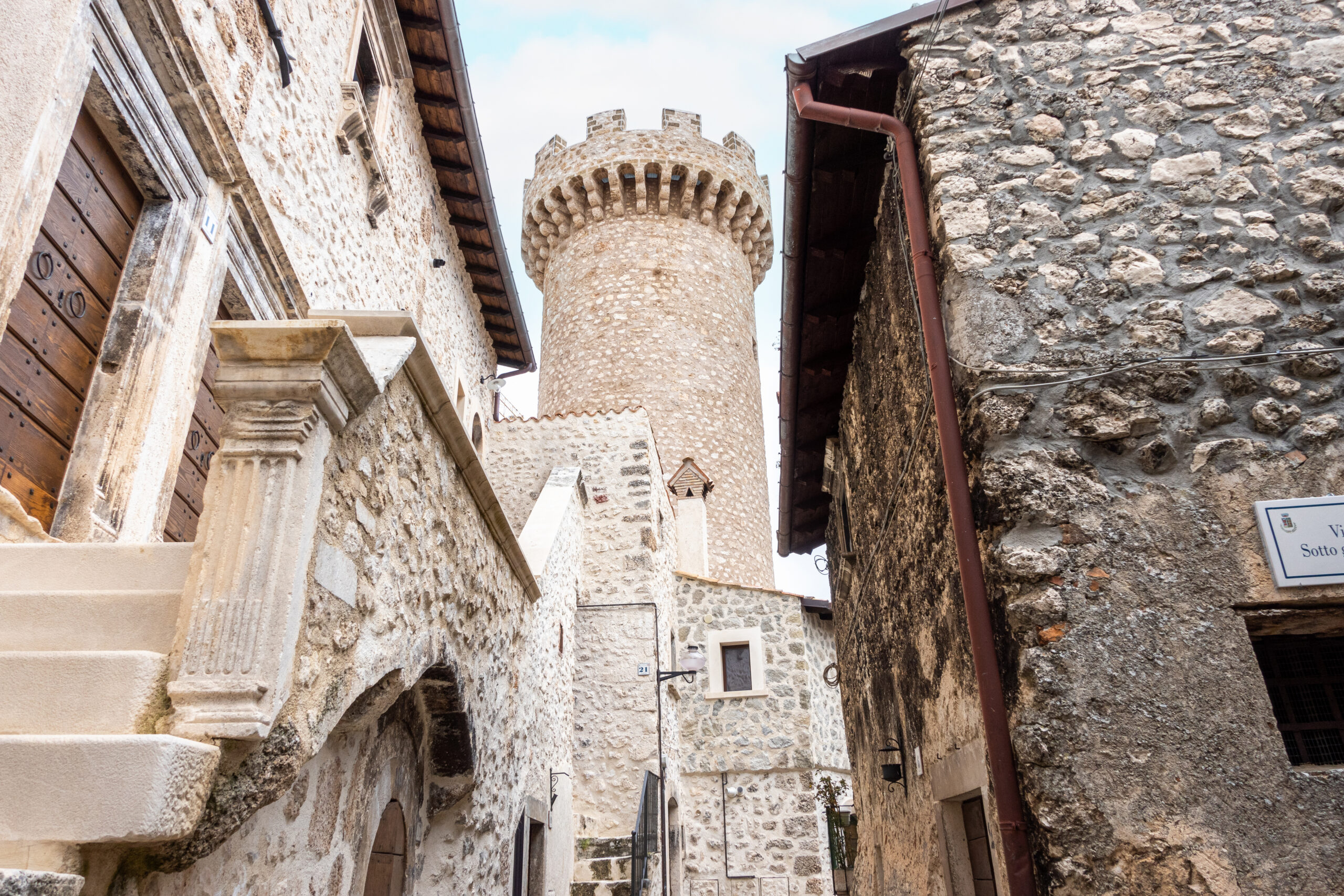
Santo Stefano di Sessanio, Abruzzo, Italy. Photograph by Giulio Benzin
Meanwhile, down in the rugged terrain of Abruzzo, the town of Santo Stefano di Sessanio harbored a latent opportunity despite its population dwindling to under 100 by the late 1990s. Swedish-Italian entrepreneur Daniele Kihlgren, recognizing the town’s potential, made considerable investments to meticulously restore its ancient, stone-walled structures. The project, which converted 27 medieval buildings into 27 rooms of the Sextantio Albergo Diffuso, not only rekindled the town’s historic charm but also spawned a variety of jobs, reducing unemployment and re-populating this once-deserted gem.
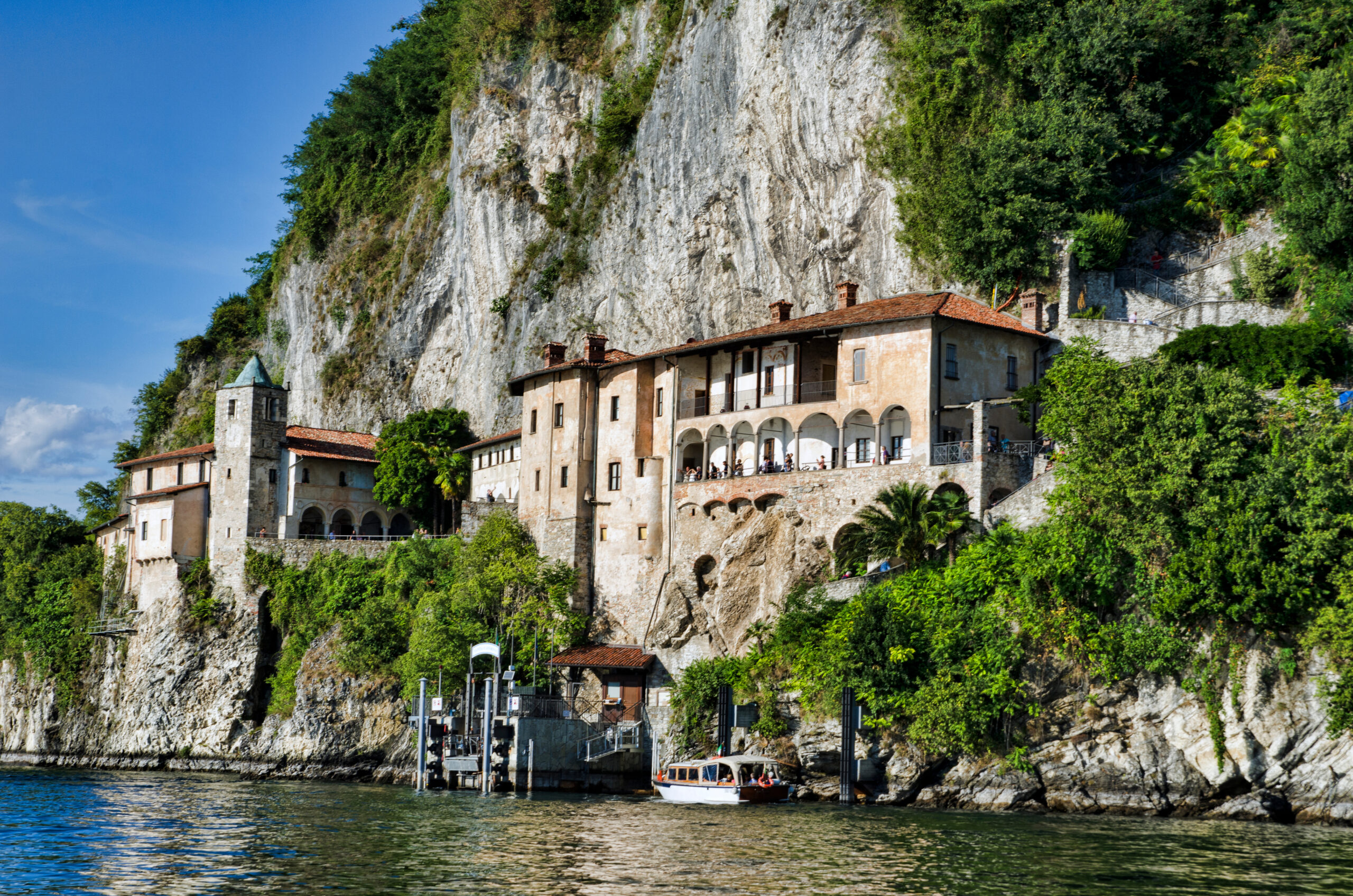
Santa Caterina dello Lonio, Catanzaro, Calabria, Southern Italy. Photograph by Fabio
The tale took a southern twist in Sicily, where the historic borough of Borgo Santa Caterina witnessed a similar resurgence. Here, the alberghi diffusi’s model breathed new life into the town’s decaying structures, emblematic of diverse eras, including the Arab, Norman and Byzantine epochs. The regeneration of these architectural marvels into Albergo Diffuso Borgo Santa Caterina attracts a steady stream of tourists, bolstering the local economy and enhancing the livelihood of its residents, who had endured years of economic stagnation. These enduring transformations underscore the alberghi diffusi’s ability to fuse architectural preservation with socio-economic regeneration.
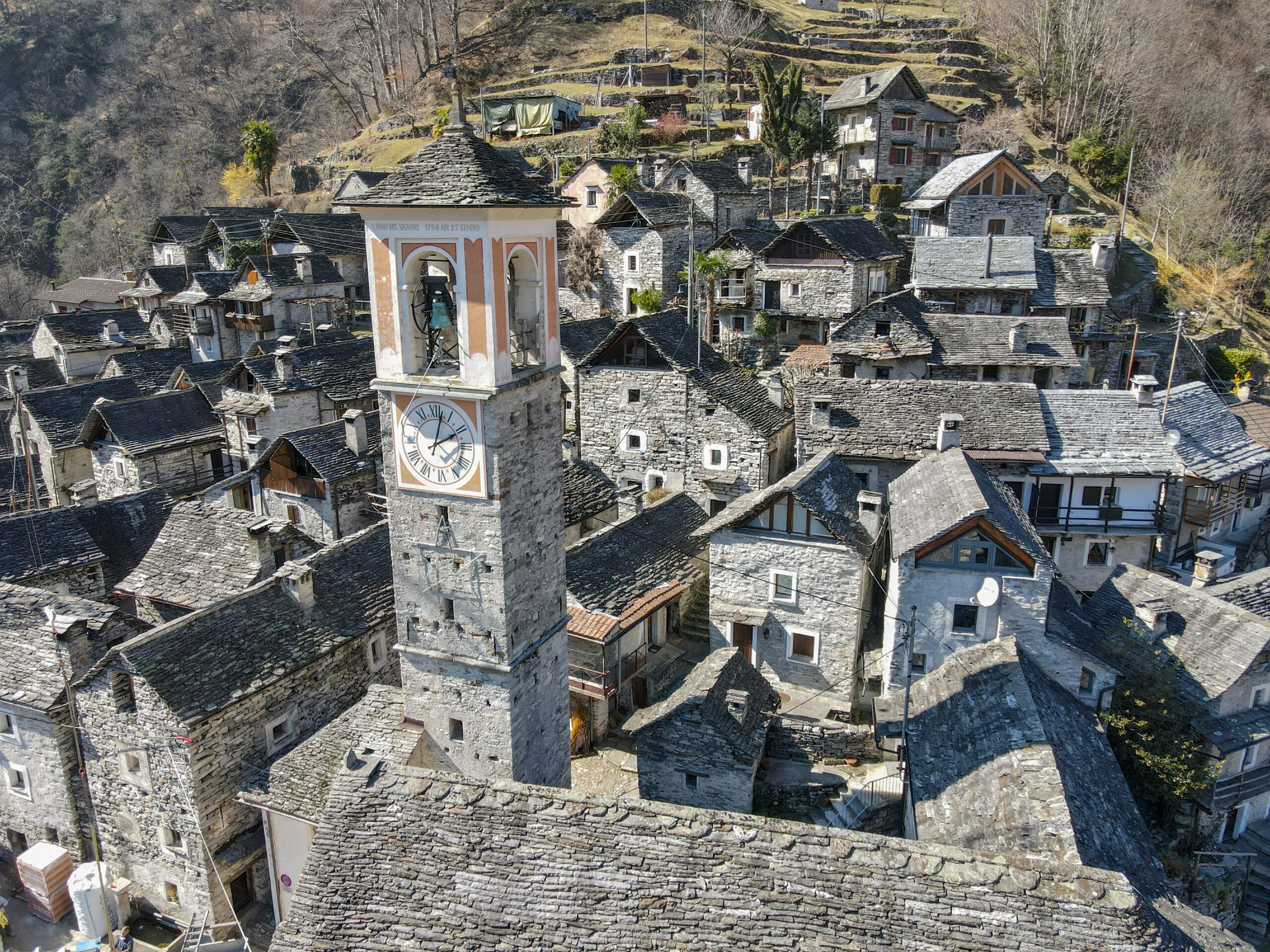
Corippo, Verzasca valley, Switzerland. Photograph by fotoember
The ripple effects of this ingenious model are palpable even beyond the Italian borders, in Switzerland’s Verzasca Valley, further underscoring its potential as a global blueprint for rural revitalization, in the Italian-speaking canton of Ticino, renowned for its emerald-green river flowing past miles of winding canyons, lofty peaks and forests. Corippo, a tiny 800-year-old hamlet of handcrafted stone homes, rises nearly 2,000 feet (610 meters) above the valley floor, and in June 2022, Corippo became the home of Switzerland’s first certified albergo diffuso. The lodging is part of a multiyear plan to preserve and revitalize the medieval village hit hard by depopulation, which follows the all-too-familiar story where its inhabitants have emigrated to other parts of the world in search of a better life.
Corippo’s new albergo diffuso consists of ten cozy rooms spanning five restored residences. Adjacent to the main piazza is a terraced osteria (restaurant) with sweeping canyon views that doubles as a lobby. Distinctive architectural details, such as original exteriors and dimensions, were preserved using local materials and traditional methods.
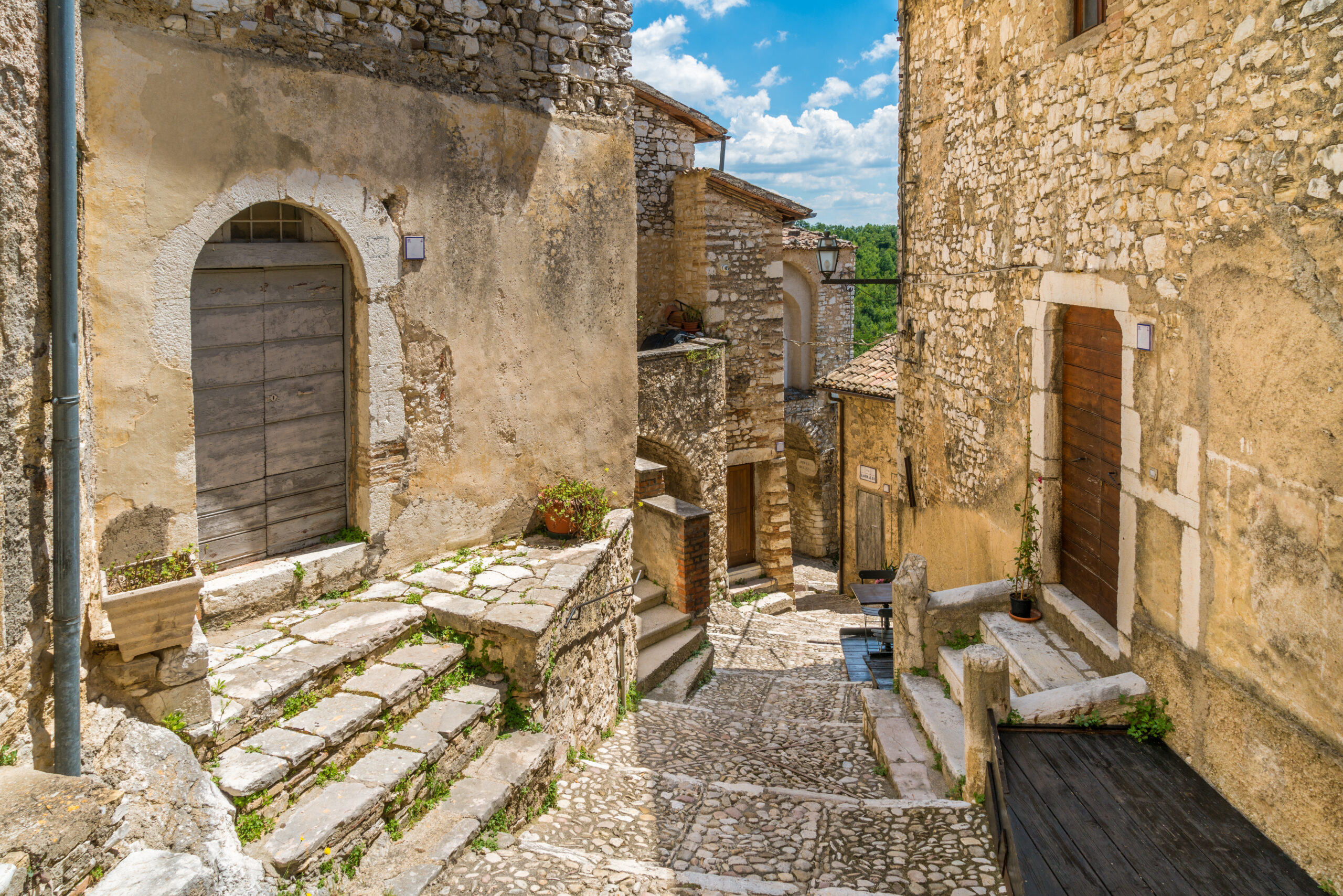
Labro, Rieti, Latium, Italy. Photograph by e55evu
Beyond Corippo’s historical significance and ideal landscape for outdoor activities, its appeal is its sense of solitude. Locarno’s promenade of boutiques, cafes, and Lugano’s art museums and galleries are a magnet to all who visit the secluded yet stunning secret.
Sauntering through these resilient, reborn hamlets, we can encounter an enduring testament to the power of sustainable innovation with the Alberghi Diffusi model. These scattered hotels are not merely establishments offering accommodation; they are a vibrant tapestry of community life, a profound immersion into authentic Italian culture and heritage.
Each albergo diffuso emerges as a phoenix from the ashes of urbanization and economic stagnation. They are the robust threads reconnecting frayed populations, providing gainful employment and a renewed sense of pride in the people of their historical legacy. In this innovative reinterpretation of hospitality, we find the courage of countless small towns standing tall against time, breathing new life into their narrative, heritage and future.
Architects: Want to have your project featured? Showcase your work through Architizer and sign up for our inspirational newsletters.


