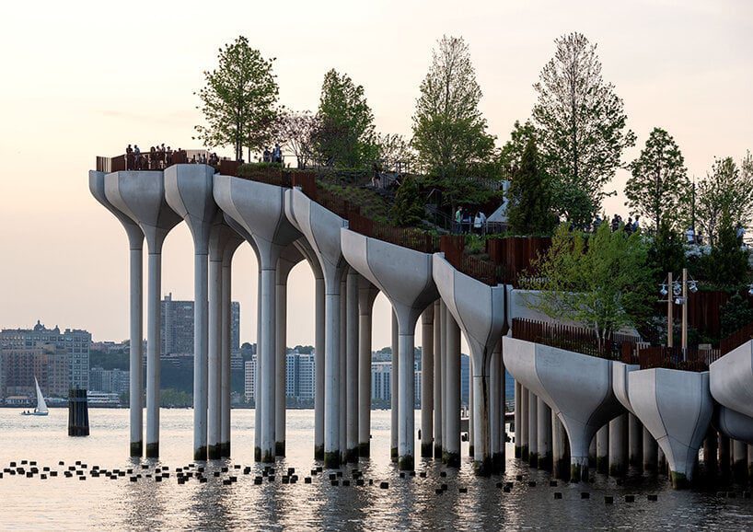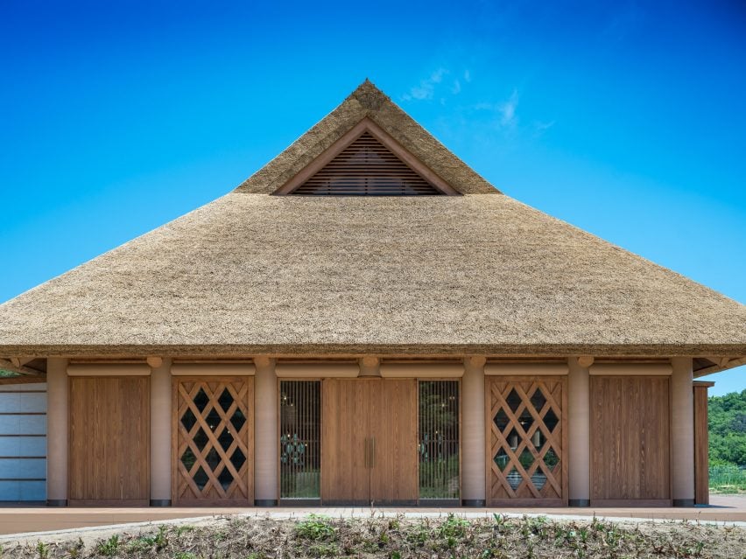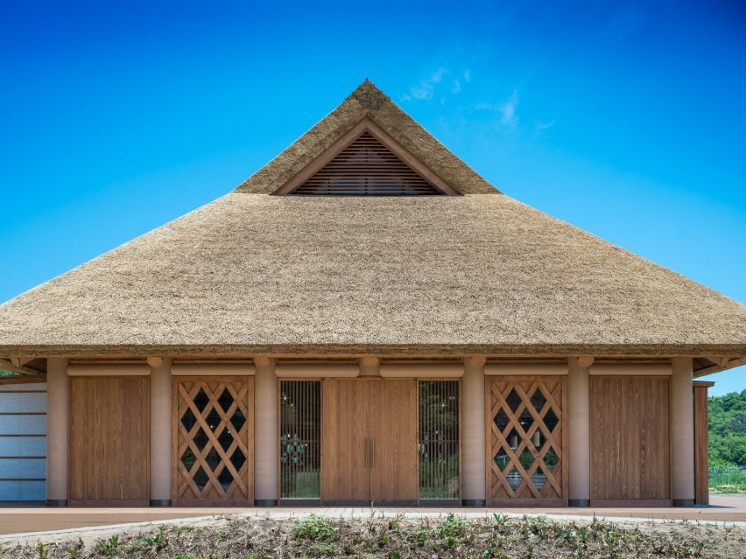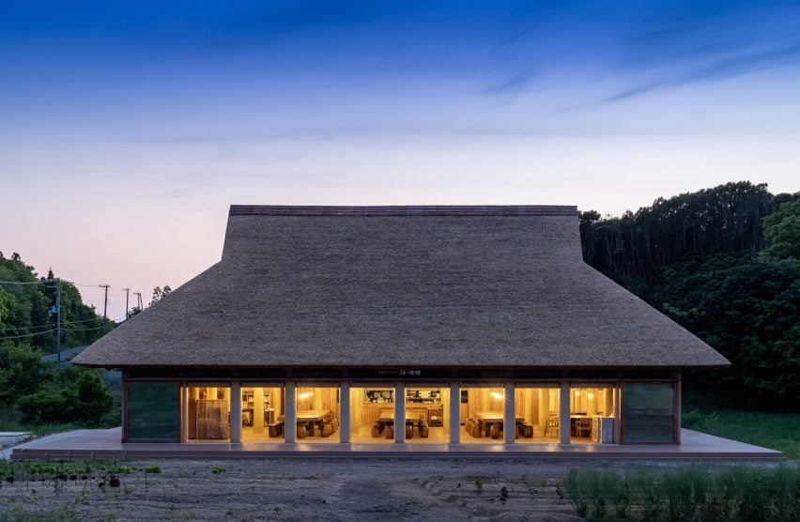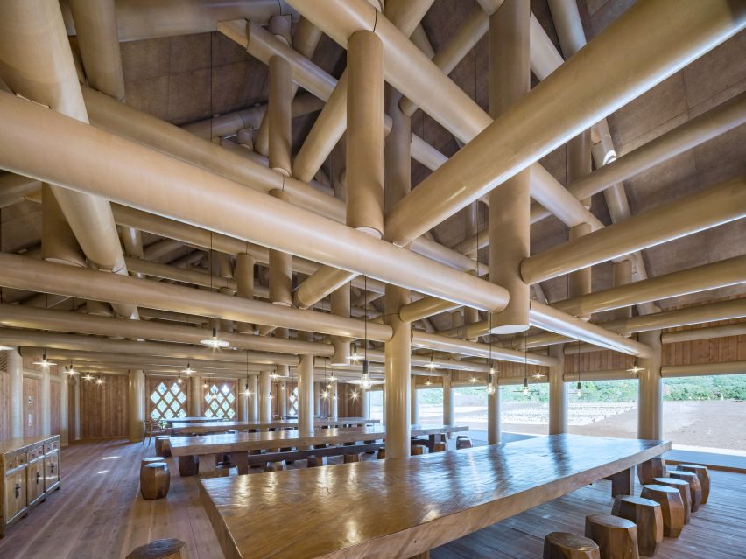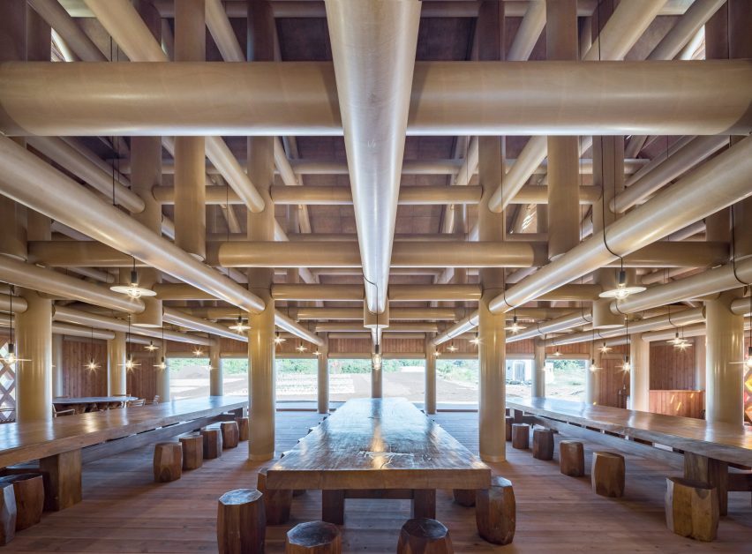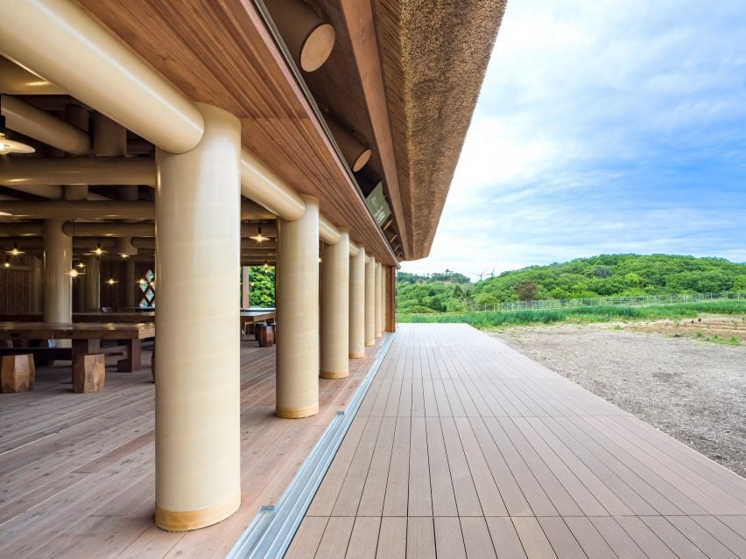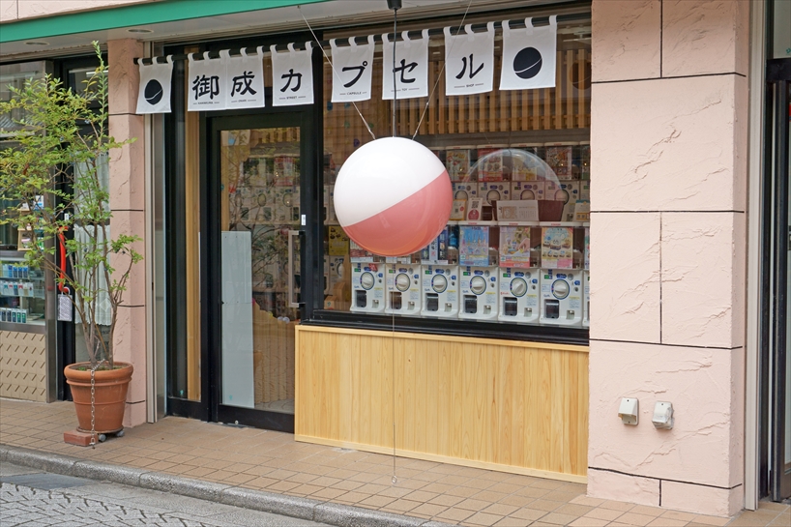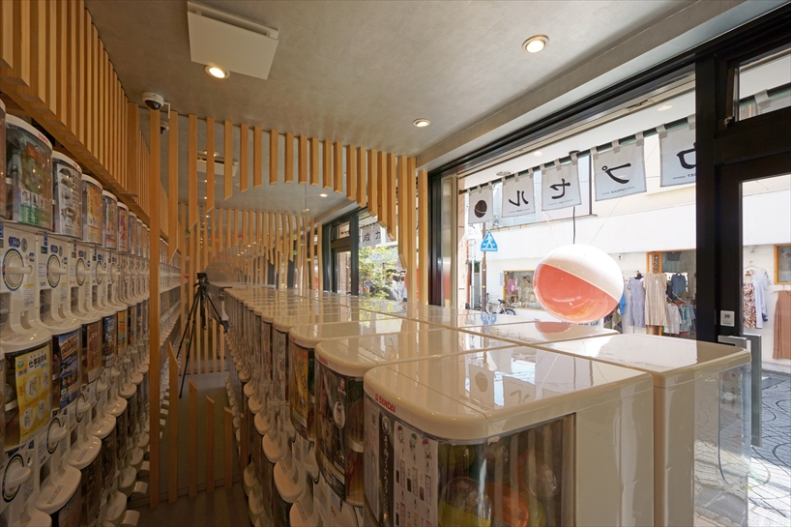building soulfulness’ exhibition on view in japan
‘heatherwick studio: building soulfulness’ at mori art museum
Tokyo’s Mori Art Museum is hosting its latest exhibition, Heatherwick Studio: Building Soulfulness, a poetic exploration into the type of architecture embued with heartfelt spirit. On show between Friday, March 17, and Sunday, June 4, 2023, at Tokyo City View, this is the first exhibition in Japan to display 28 major projects completed by Heatherwick Studio.
‘By looking at the projects – all of which are the result of a process of trial and error, where familiar structures and functions are reassessed, and new ideas are realized – from six different viewpoints: ‘Coming Together;’ ‘Connecting with Everyone;’ ‘Experiencing Sculptural Space;’ ‘Feeling Nature in Urban Space;’ ‘Bringing Memories to the Future;’ and ‘Playing and Using,’ the exhibition will explore what type of architecture brings with it the sort of kindness, beauty, intellectual stimulation and empathy that move the human heart,’ writes the museum.
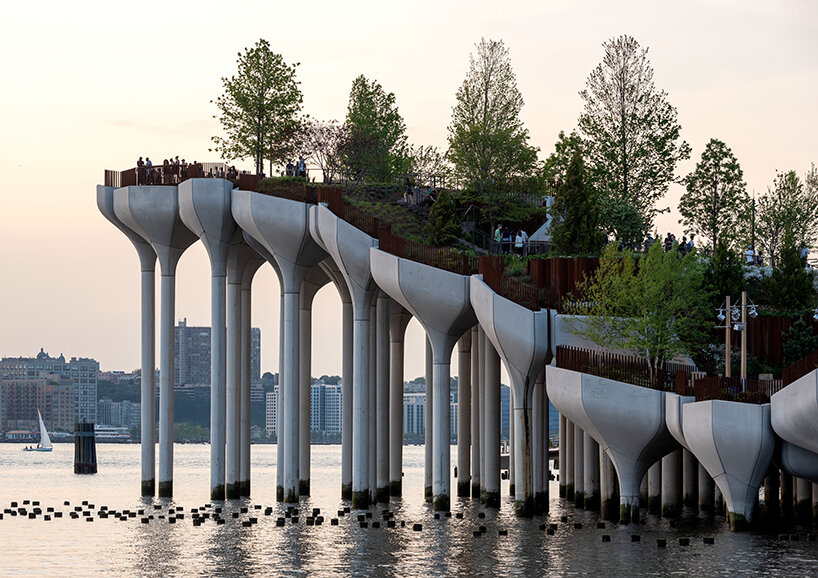
‘Little Island’ (2021), New York | image © Timothy Schenck
exploring how buildings can touch the human heart
From New York to Singapore, Shanghai, and Hong Kong, Heatherwick Studio (see more here) has marked the global architectural scene with its innovative portfolio of projects. Founded in 1994 by Thomas Heatherwick, the practice often debuts its projects with the question: Can the sprawling buildings and urban spaces that make our cities and towns also be imbued with this soulfulness? With that said, and in retrospect, Thomas’ childhood memories also reveal an early-age fascination with how craftspeople and artisans endow small objects with a kind of soulfulness so unique to the art of everything handmade, gently etching and weaving into every detail.
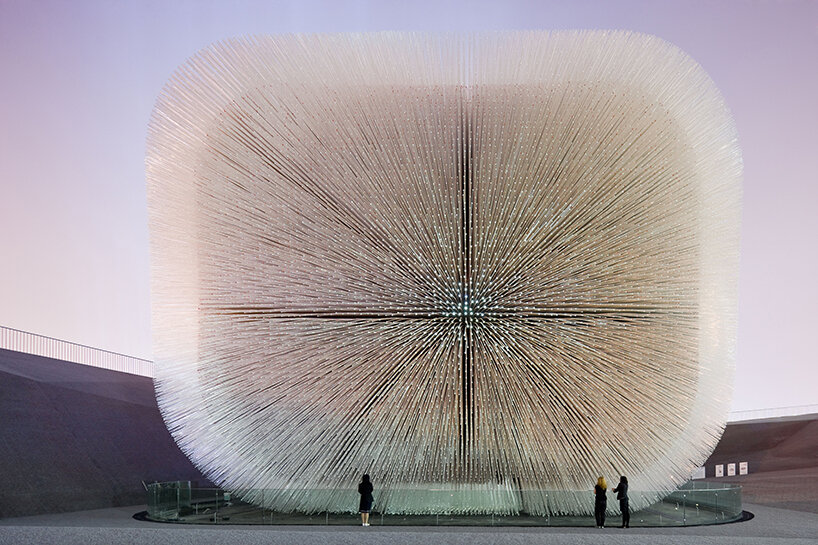
Shanghai Expo UK Pavilion (2010) | image © Iwan Baan
‘Every design is rooted in a belief that even projects as large as a city can have a human-scale, while harnessing the energies of the natural world and memories contained within architecture into new designs. At the core of this approach is the creation of places for gathering, dialogue, recreation, and enjoyment, instead of the design of ‘hard’ elements that so often characterize products and buildings,’ continues the museum.
‘Even as the Studio studies the history of objects and places, researches a wide spectrum of materials, and pays homage to traditional craftsmanship, their spaces, which deploy the latest developments in engineering, are replete with innovative ideas that seem to have eluded everyone else. As the world emerges from the COVID-19 pandemic and we re-evaluate our relationship with both the built and the natural environments, Heatherwick Studio’s designs feel more evocative and relevant than ever.’
Some of the projects on view include ‘Little Island’ (2021), a sculptural public park in New York; ‘Azabudai Hills’ (2023), a new district in Tokyo currently under construction, and the studio’s first project in Japan; The Zeitz Museum of Contemporary Art Africa (2017), a public non-profit museum; and the Shanghai Expo UK Pavilion (2010), also known as the ‘Seed Cathedral.’
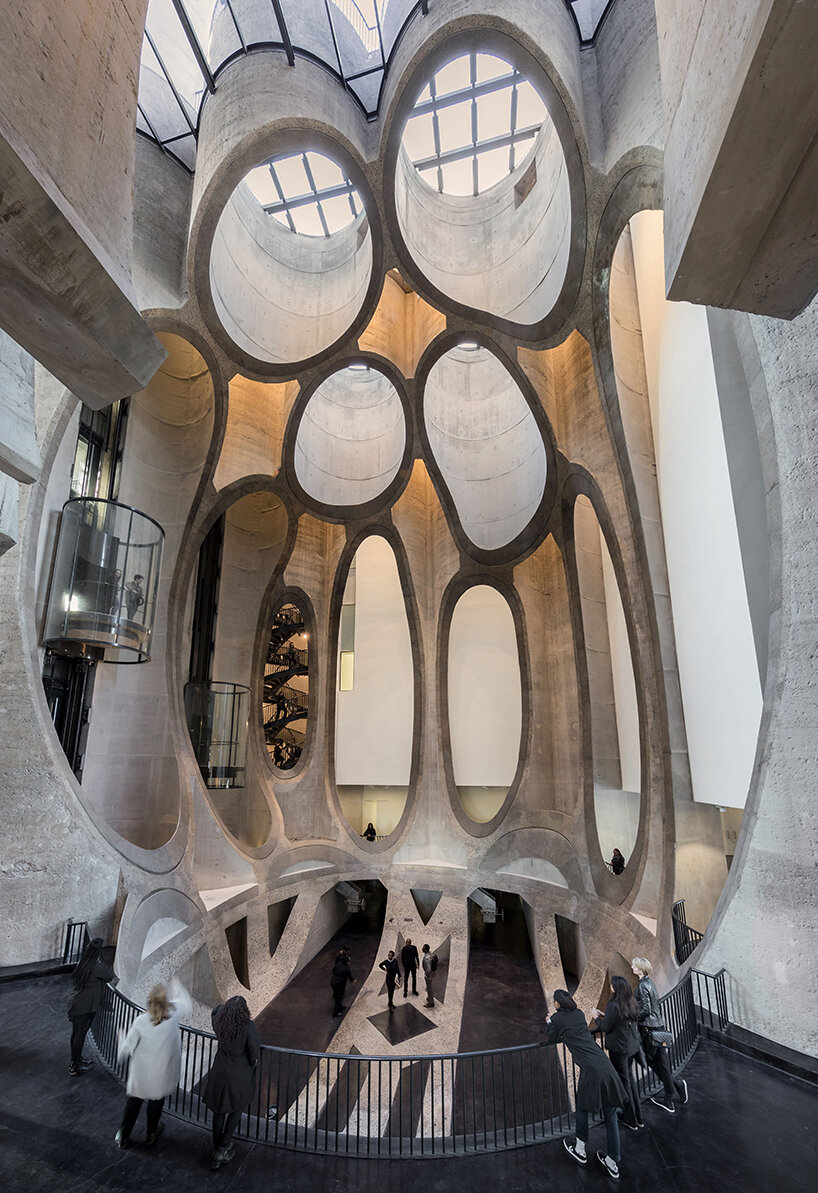
The Zeitz Museum of Contemporary Art Africa (2017), Cape Town | image © Iwan Baan

