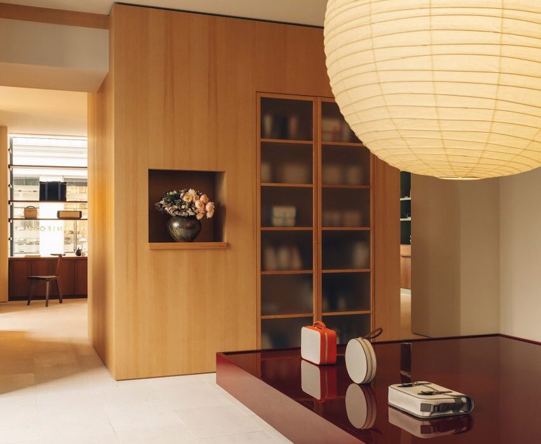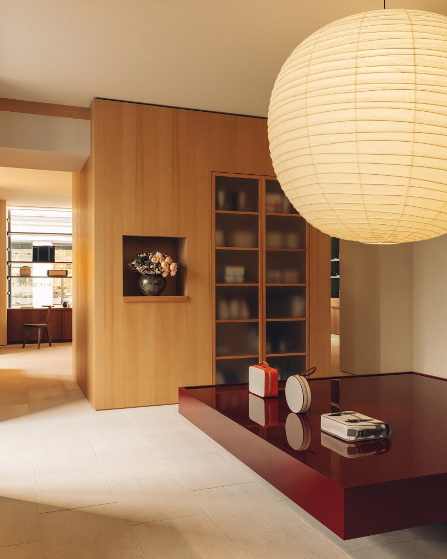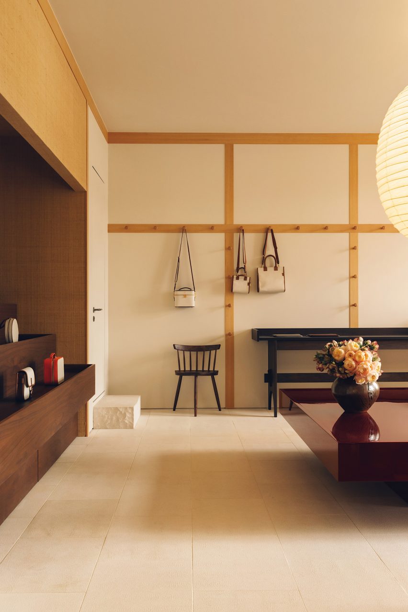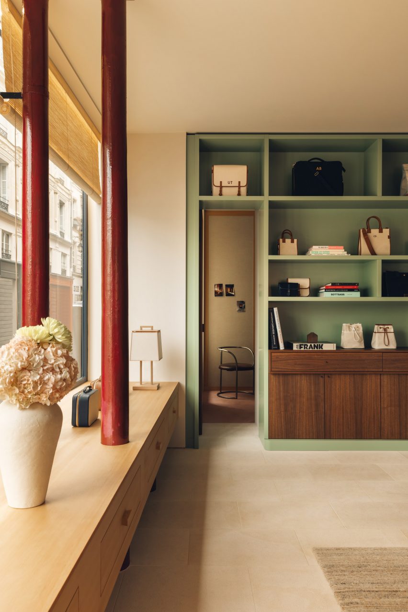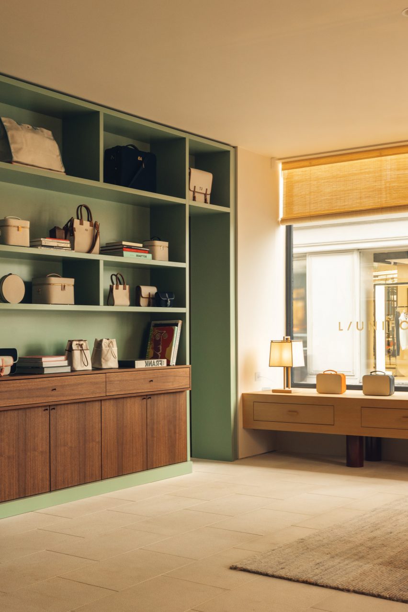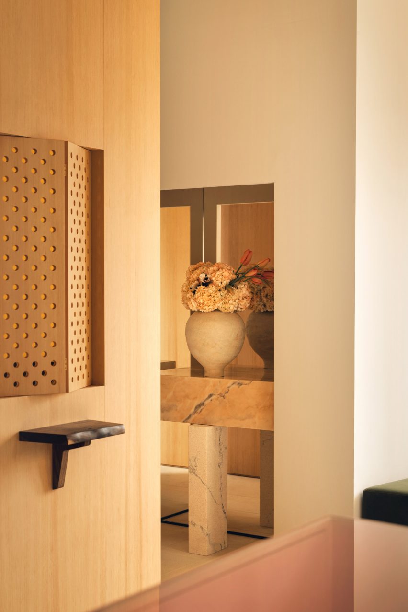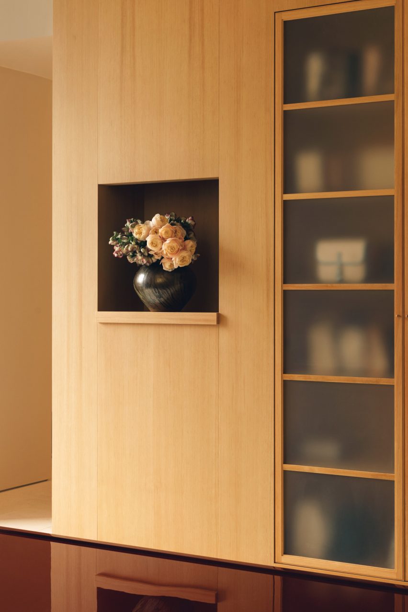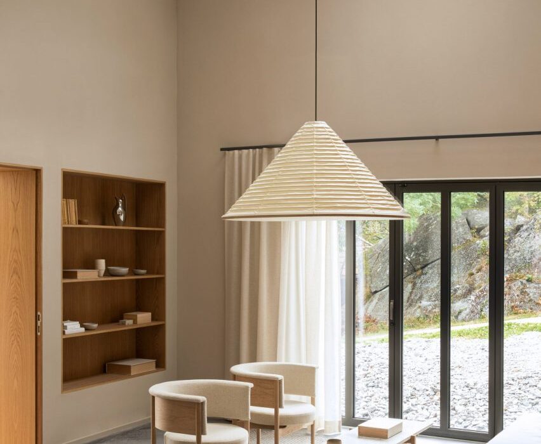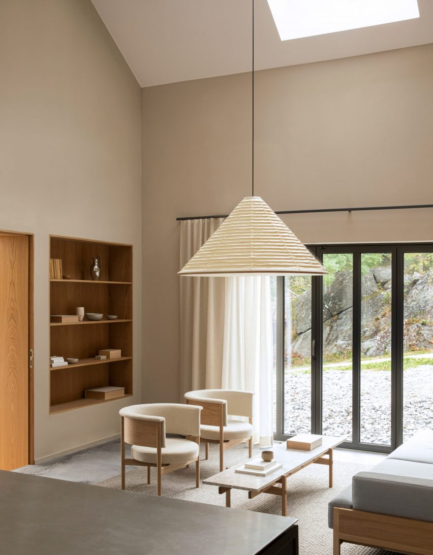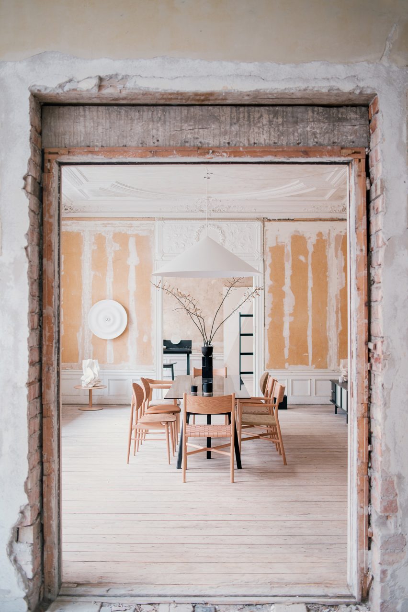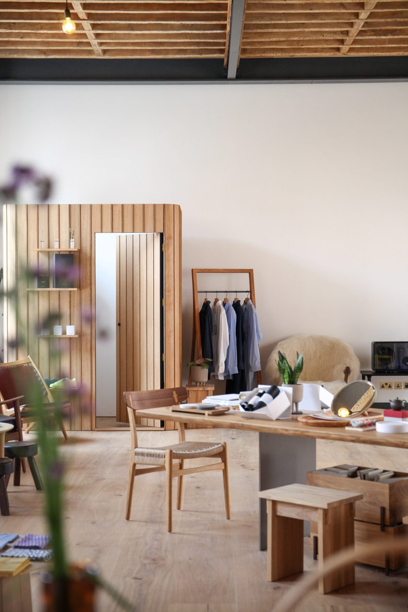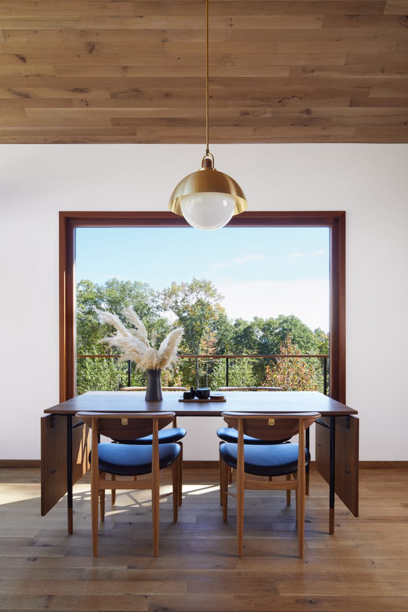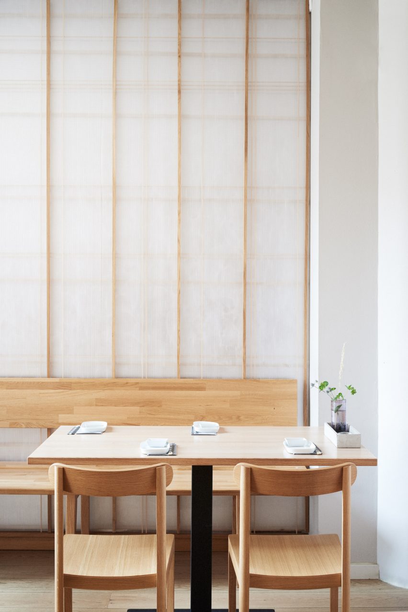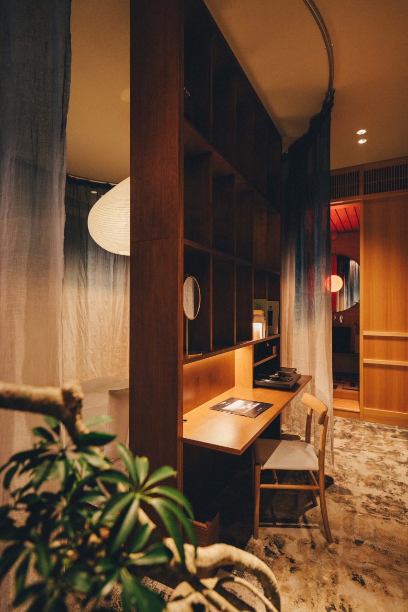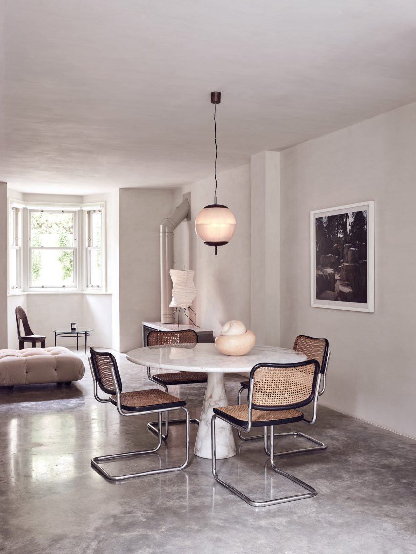Wooden elements “take centre stage” in Studio Frantzén restaurant
Scandinavian and Japanese influences come together at Studio Frantzén, a restaurant in London’s Harrods department store designed by Joyn Studio.
Stockholm-based Joyn Studio created the sleek interiors for Studio Frantzén – the latest restaurant opened by chef Björn Frantzén.
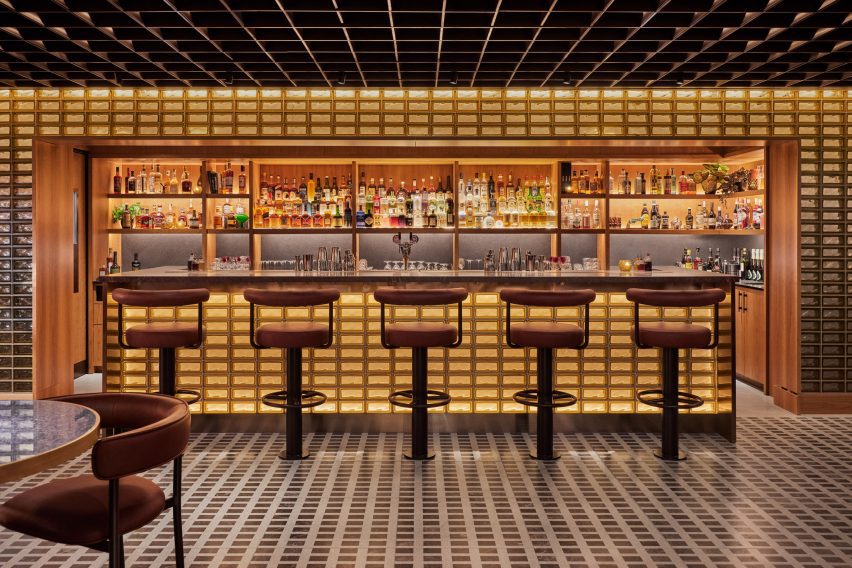

The two-storey eatery is arranged across a main restaurant and bar on the fifth floor, as well as on an additional mezzanine and rooftop terrace on the sixth floor of Harrods.
In stark contrast to the department store’s famed Edwardian baroque terracotta facade, Studio Frantzén features a contemporary palette that takes cues from both Scandinavian and Japanese design – a trend known as Japandi.
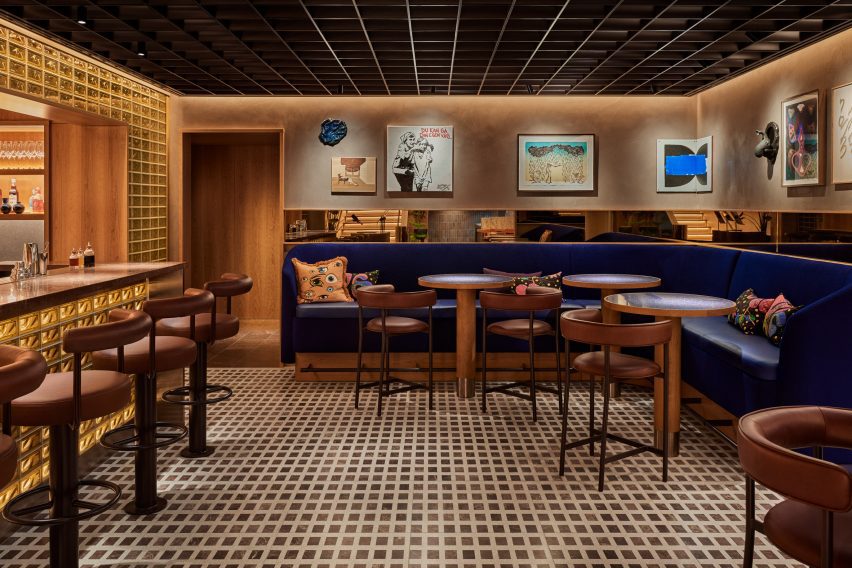

Visitors enter the restaurant at a domed reception area, which references Scandinavian churches and forest chapels, according to the studio.
The curved walls were clad with blocky cherry wood while illustrations of Nordic animals by Ragnar Persson decorate the ceiling and a Swedish wooden Dala horse was perched on the welcome desk.
“Undoubtedly, wood takes centre stage in this restaurant,” Joyn Studio founding partner Ida Wanler told Dezeen.
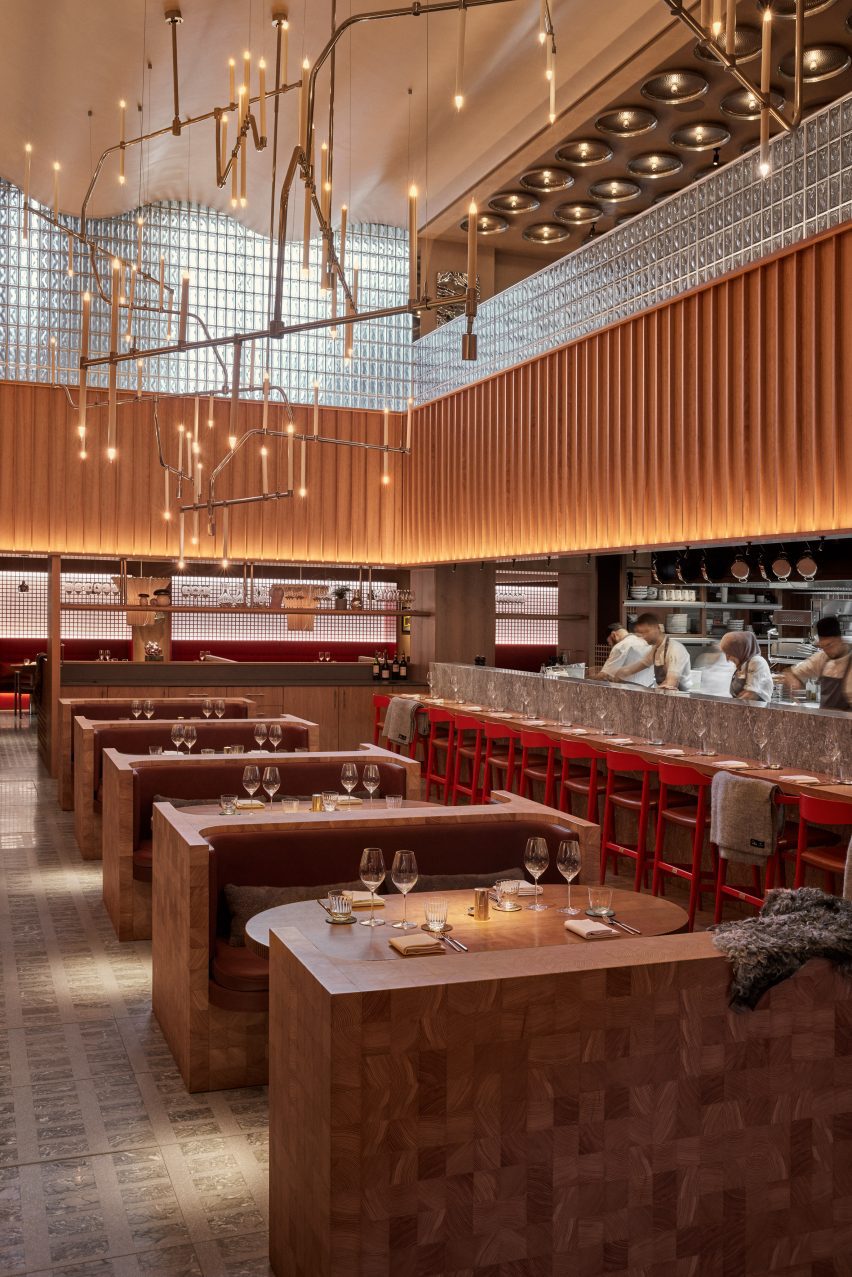

The reception area gives way to a “glowing” bar composed of stacks of glass bricks bathed in amber light, which is mirrored by a ceiling of gridded copper.
Informed by traditional Japanese izakaya – a type of casual watering hole serving snacks – the large main restaurant is composed of two dining halls with bespoke geometric terrazzo and marble flooring.
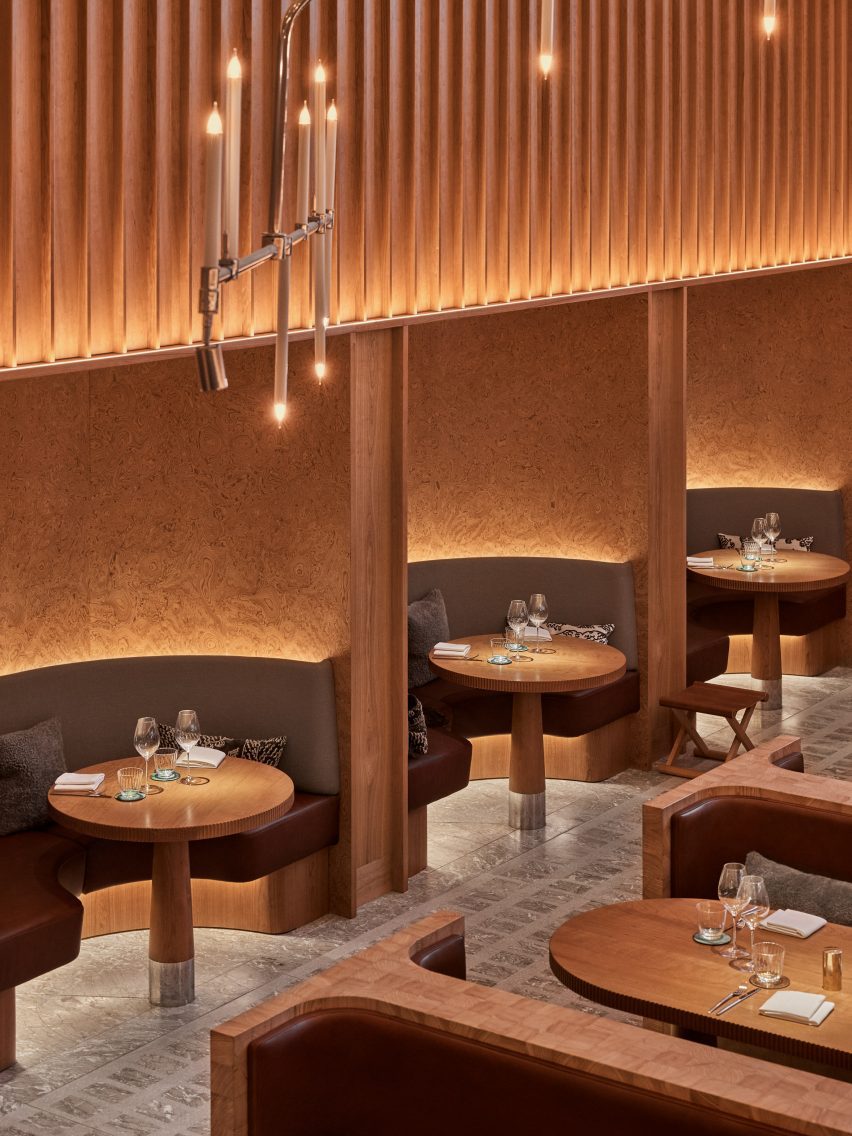

One hall features an open kitchen and Joyn Studio-designed chunky seating booths and sofas carved out of end-grain wood. This was sourced from a large Hungarian pine tree, cut into cubes and then glued together piece by piece.
This double-height space is illuminated by a spindly oversized chandelier by Swedish studio Front.
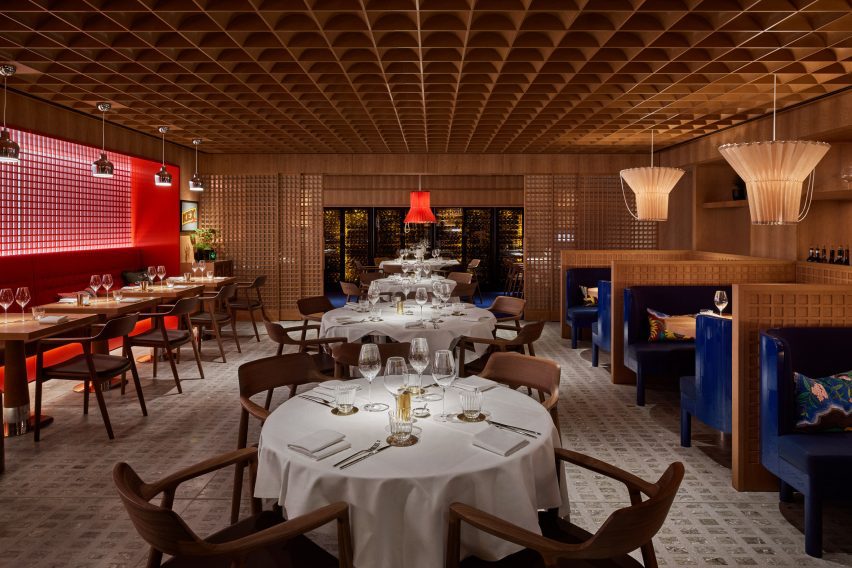

The other dining hall, tucked around the corner and connected to a wine cellar, follows the same geometry as the bar.
Sliding timber doors and a gridded wooden ceiling are interrupted by ultramarine benches in booths and delicate, ribbed paper lampshades.
“To create a distinctive Nordic dining experience with Asian influences within a historic London building, we delved into the architectural and design legacy of the early 20th century,” explained Wanler.
“Inspired by the journeys of our predecessors to the far east, where they assimilated influences and pioneered a style known as Swedish Grace, we embraced the resonances between traditional Japanese and Nordic architecture and craftsmanship,” she continued.
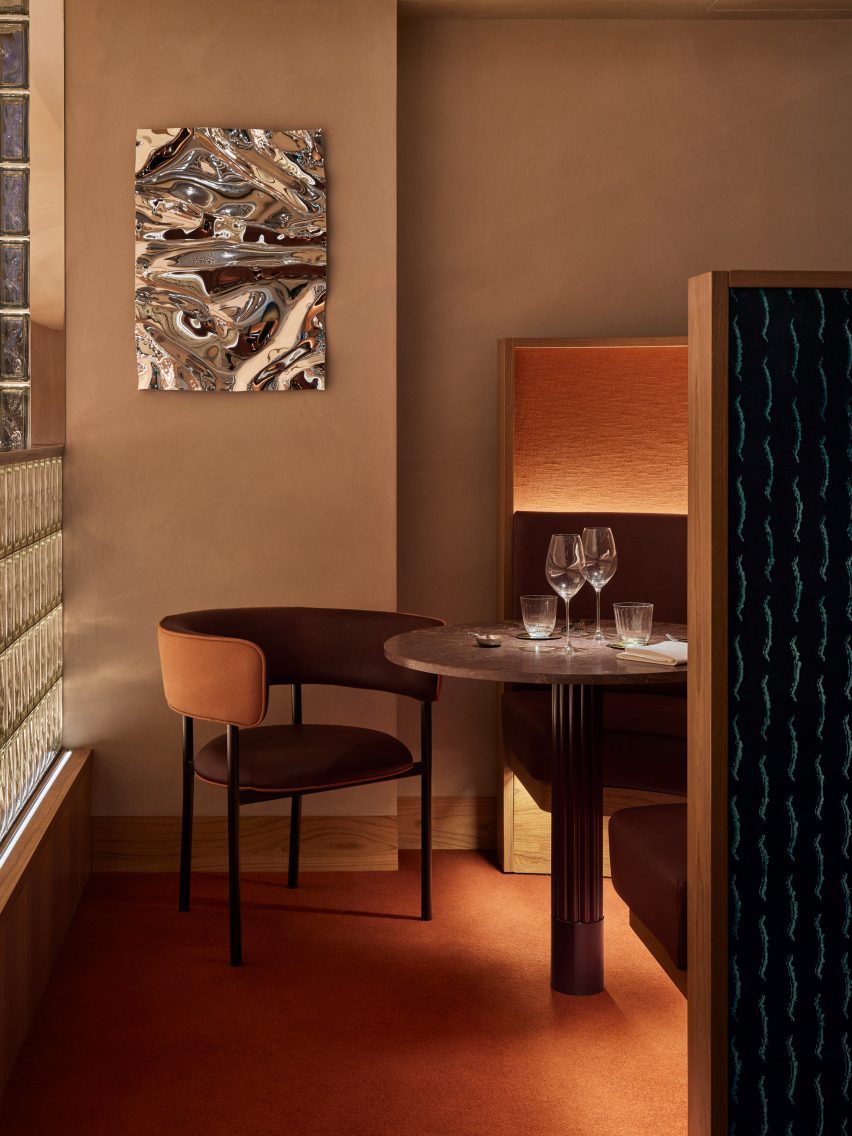

On the upper floor, the mezzanine includes three intimate dining booths accentuated by a burnt orange carpet and a wall-mounted Psychedelic Mirror by designer Caia Leifsdotter.
Characterised by marble, rattan and wooden accents, the rooftop terrace offers expansive city views.
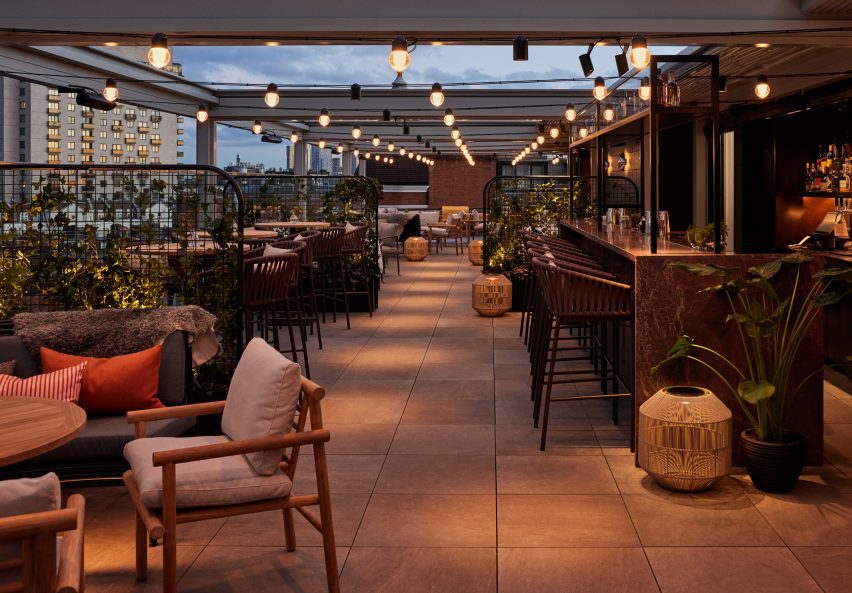

“Aiming to infuse creativity into the traditional luxury context of Harrods, we envisioned a relaxed and comfortable ambiance with sparks of richness created in unexpected ways,” said Wanler.
In 2022, Joyn Studio was longlisted for the title of emerging interior design studio of the year at the Dezeen Awards.
Elsewhere at Harrods, fashion house Prada recently opened a green-hued pop-up cafe that referenced one of Milan’s oldest patisseries.
The photography is by Åsa Liffner.


