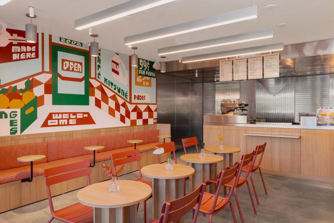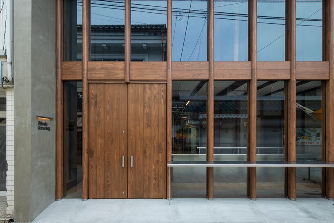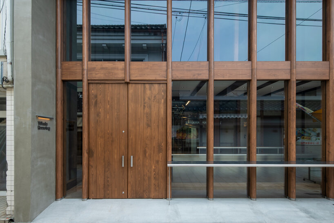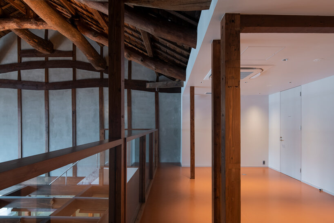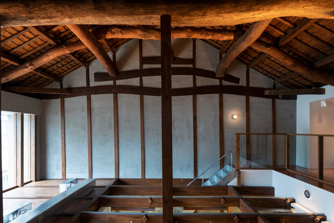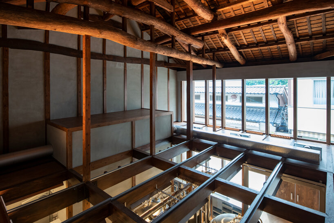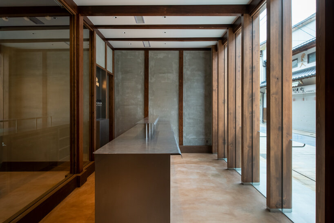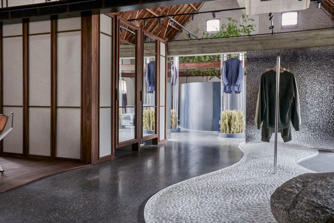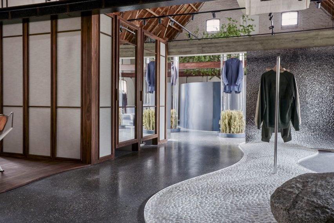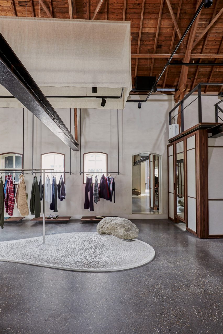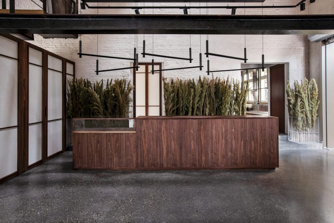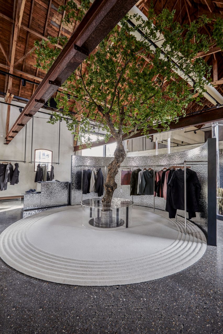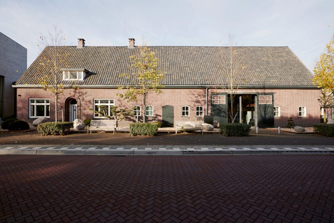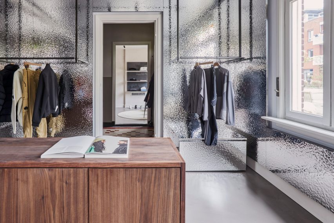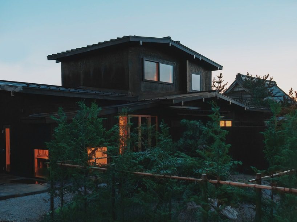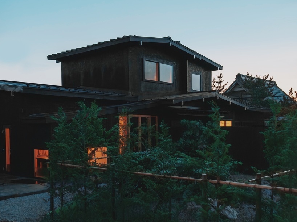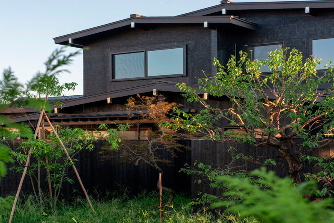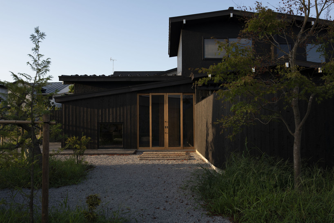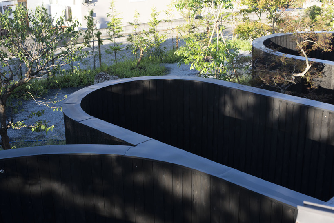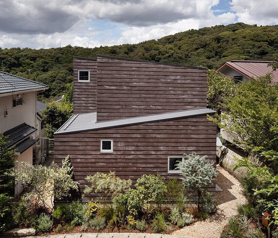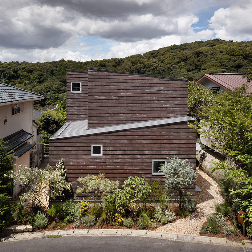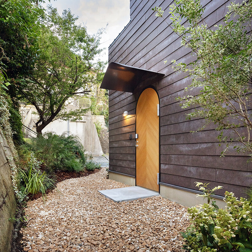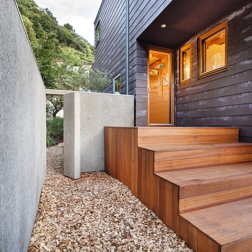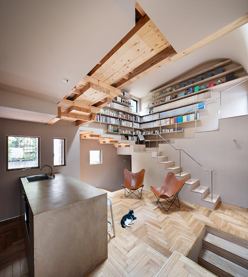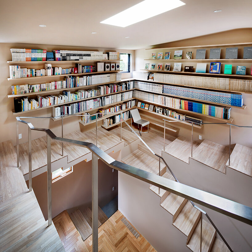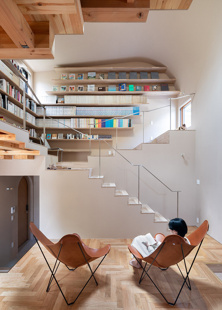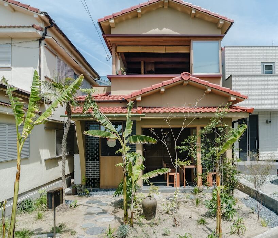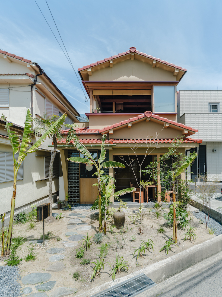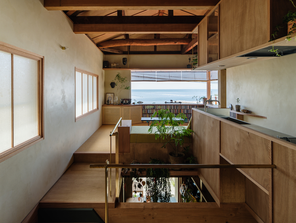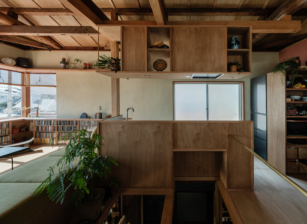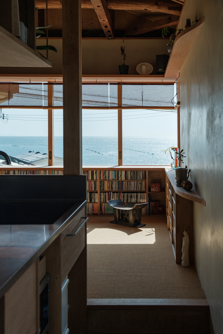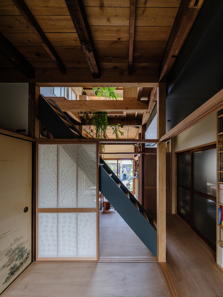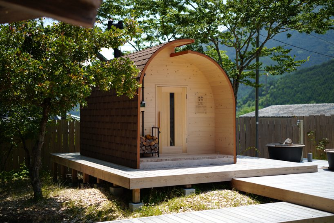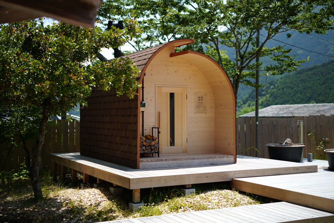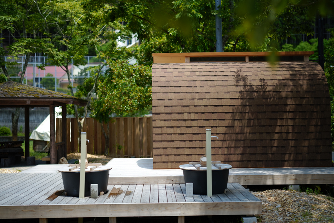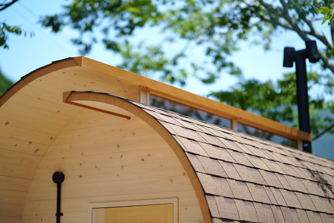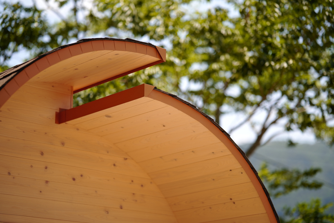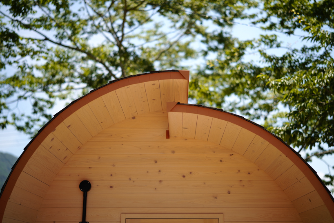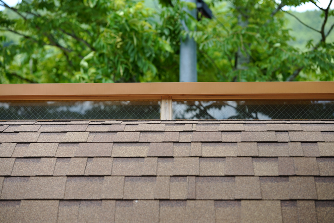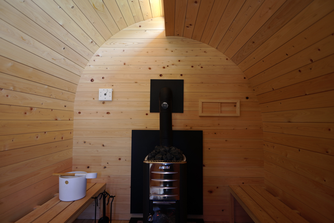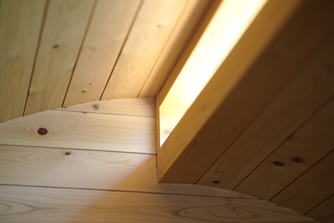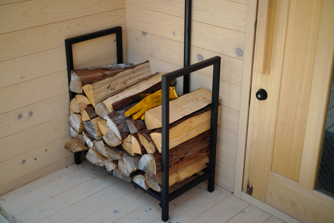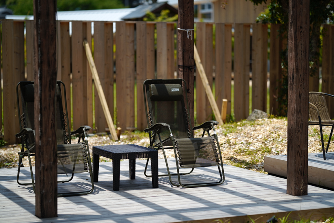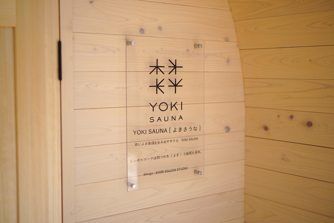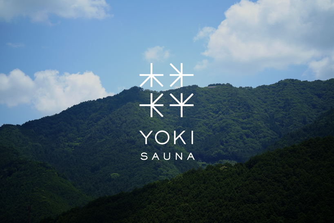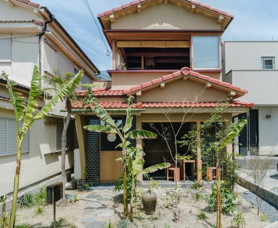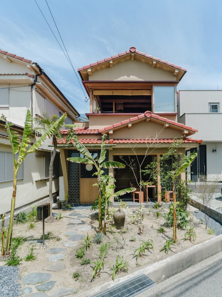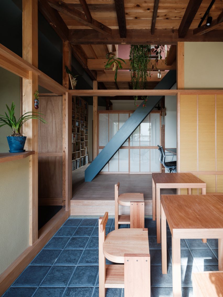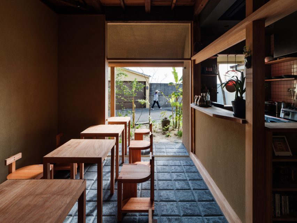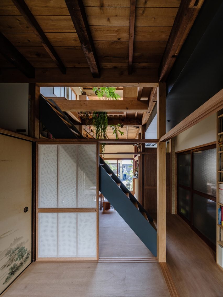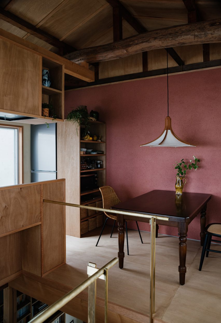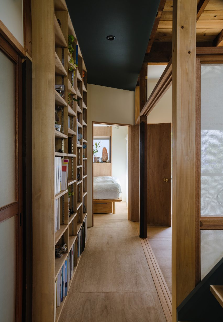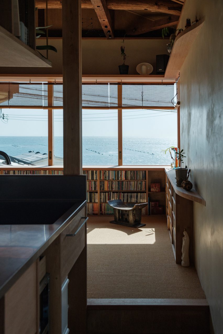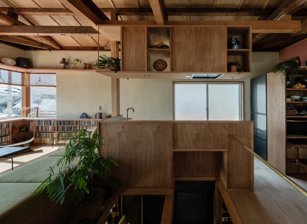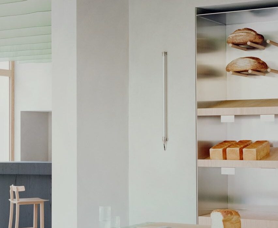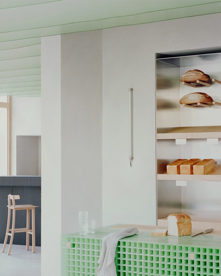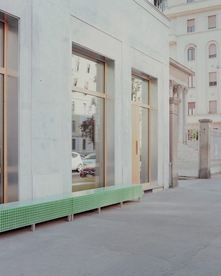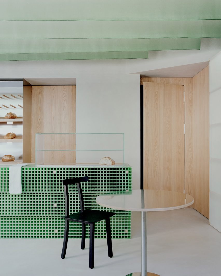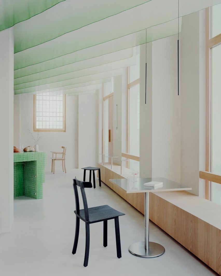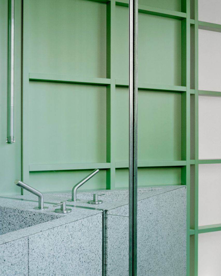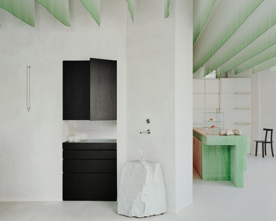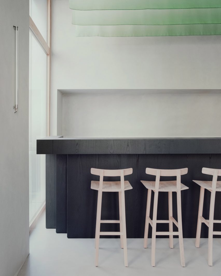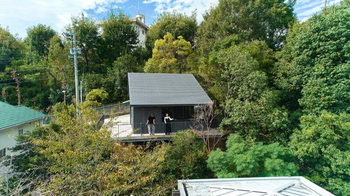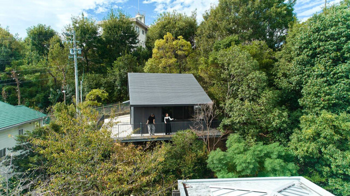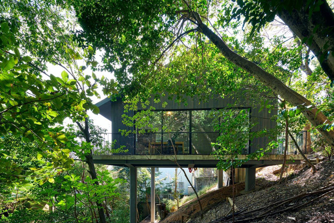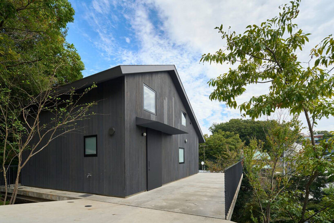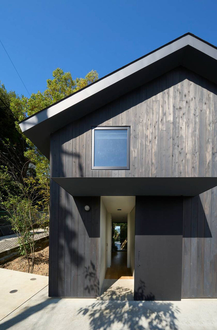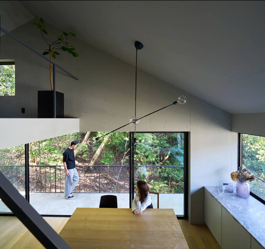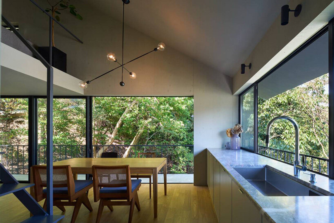Cafe Kitsuné Los Angeles features Parisian interiors with “Japanese twist”
Paris-based lifestyle brand Kitsuné has opened a cafe next to its boutique in Silver Lake, Los Angeles, both with minimalist interiors featuring white oak and stainless steel.
The interiors of the new Cafe Kitsuné and the renovated Maison Kitsuné store were designed by co-founder Masaya Kuroki to reflect the brand’s French-Japanese culture as well as the West Coast setting.
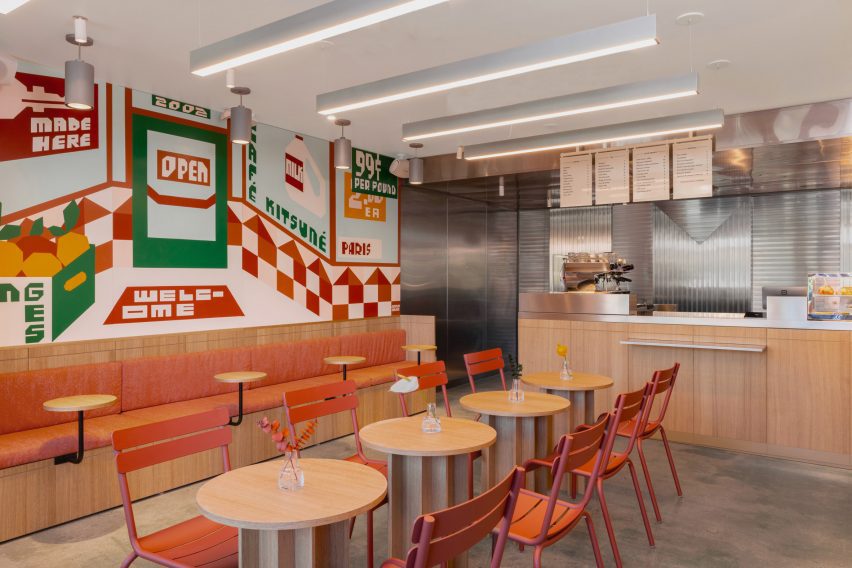

Facing Sunset Boulevard on the east side of the city, this is the brand’s fourth cafe in North America – following locations in Manhattan, Brooklyn and Vancouver – and its first in LA.
“A sprawling city of diverse findings, from cutting-edge restaurants to pockets of art and architecture second to none, LA has lent design inspiration and a backdrop to several campaigns for the fashion house,” said the Kitsuné team.
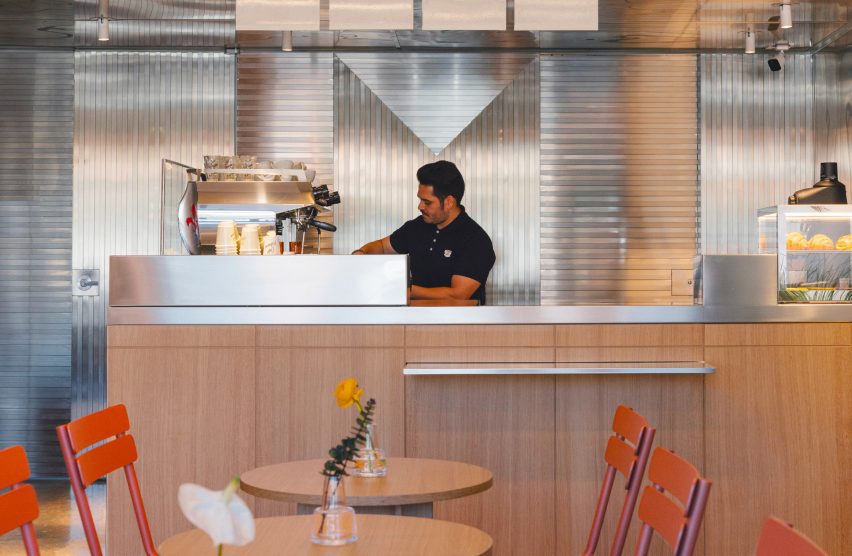

“Now, it’s the perfect setting for Café Kitsuné, a physical extension of the brand’s Franco-Japanese DNA, and reinvention of the classic Parisian cafe and wine bar experience with a Japanese twist,” they added.
The building’s red-tile exterior and poured concrete flooring were preserved, and hand-painted signage by Californian artist Jeffrey Sincich was added over the large street-facing windows.
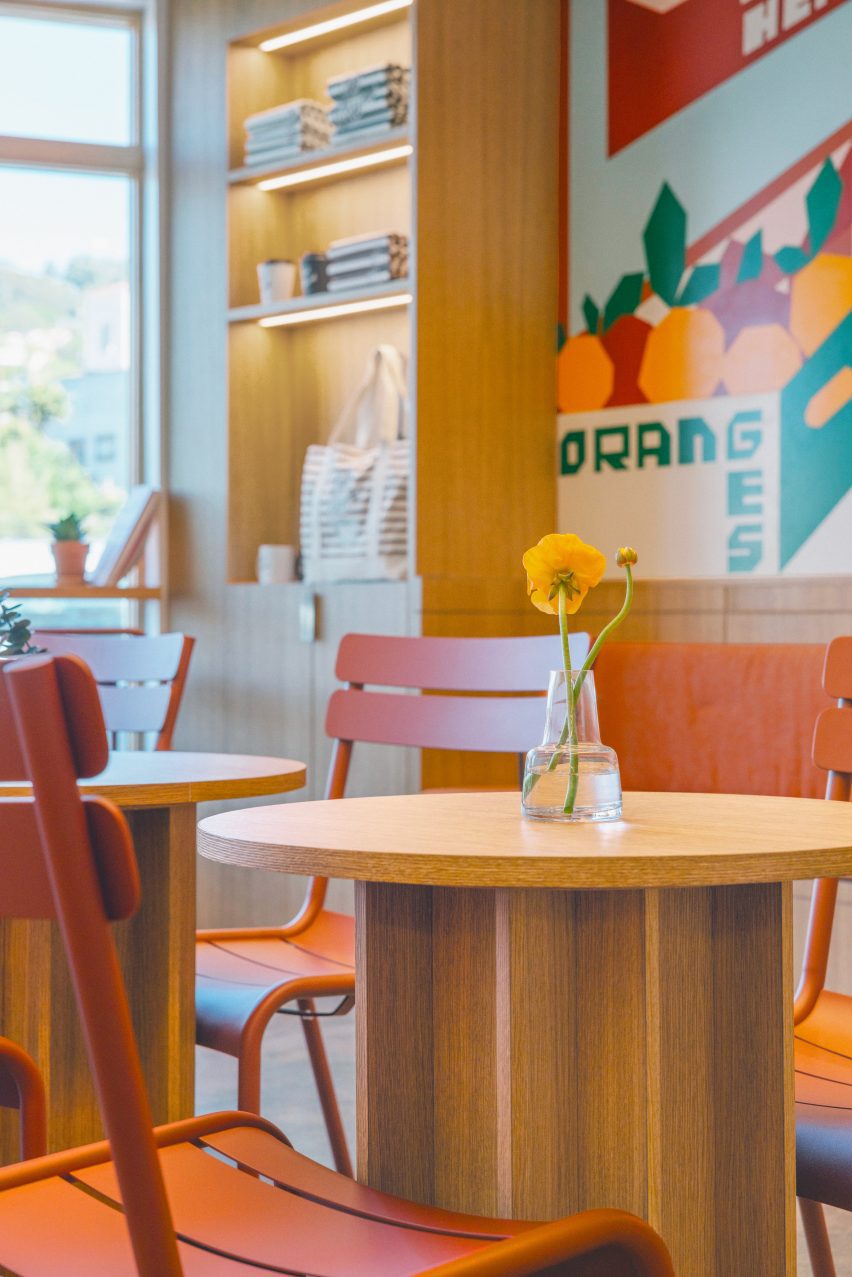

Inside the 700-square-foot (65-square-metre) cafe, white oak tables and brushed stainless-steel counters feature alongside burnt orange dining chairs and upholstered benches.
Another Sincich mural covers the full length of a wall, offering “a whimsical take on Café Kitsuné’s standard appearance” and presenting the space as an “old-school market”.
A speaker system by Japanese audio company Rotel was installed in the cafe “to provide a top-notch sound experience for customers”, according to Kitsuné.
Next door in the boutique, a similar material palette is used for elements including a built-in storage and display unit across the back wall.
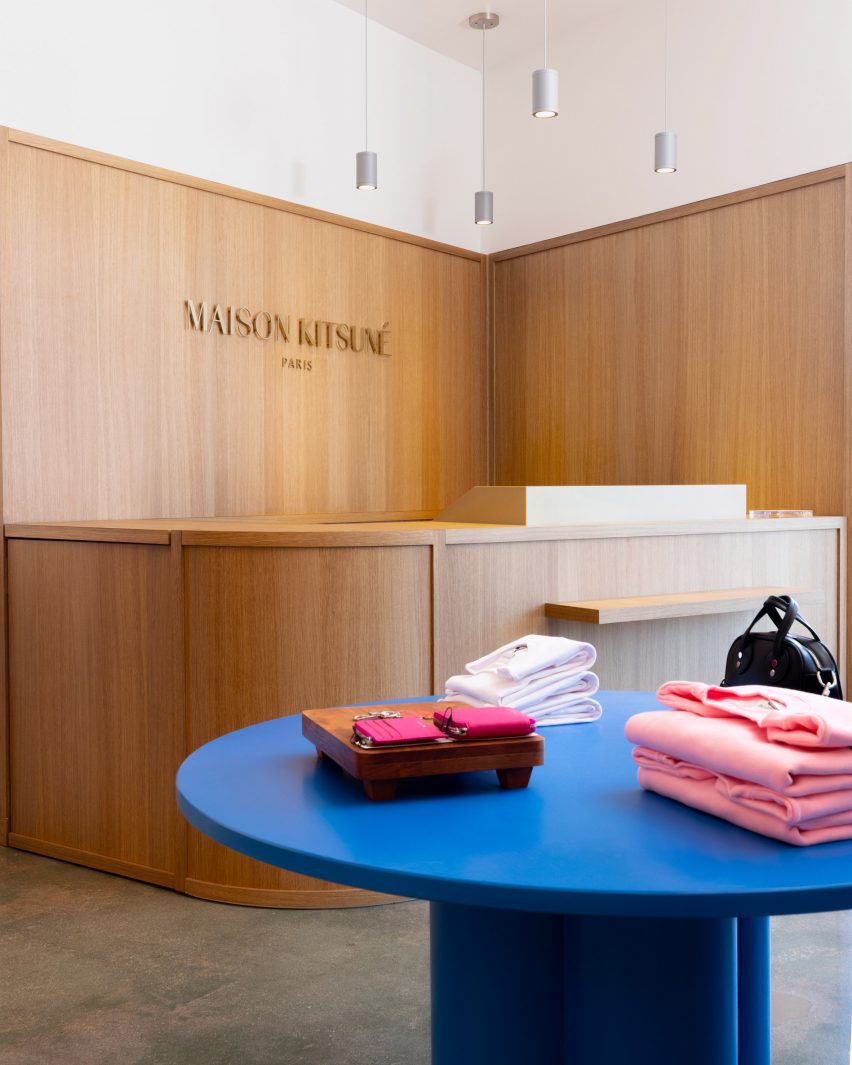

White oak forms the framing, shelves and doors that lead to the stock and fitting rooms, while ribbed stainless-steel sheets provide a backdrop for the items on show.
More oak was used for the minimalist service counter and panelling behind, and a bright blue table sits in the centre to add a pop of colour.
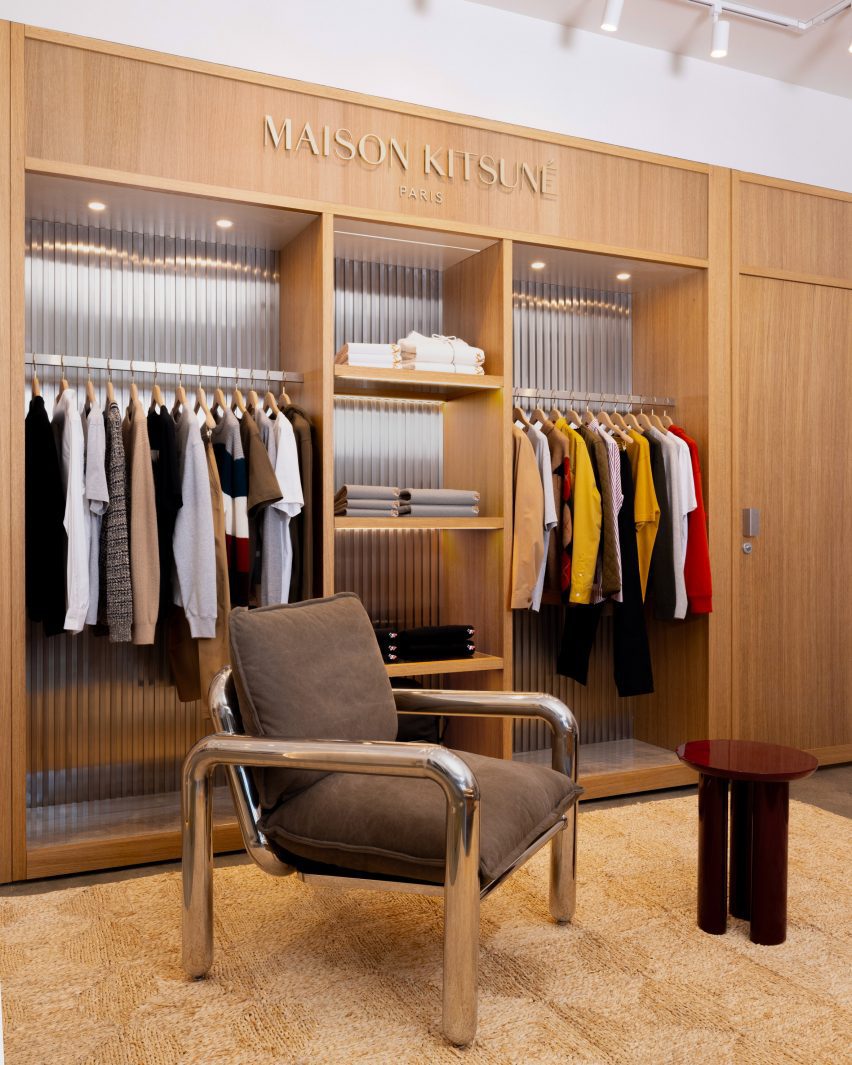

Kitsuné was founded by 2002 by Kuroki and Gildas Loaëc and encompasses the fashion brand, Maison Kitsuné; a music label, Kitsuné Musique; and its line of cafes, bars and restaurants.
Back in 2017, French designer Mathieu Lehanneur designed the Kitsuné store interior in New York’s Soho, adding snaking metal rails for displaying garments.
The photography is by David Kitz.

