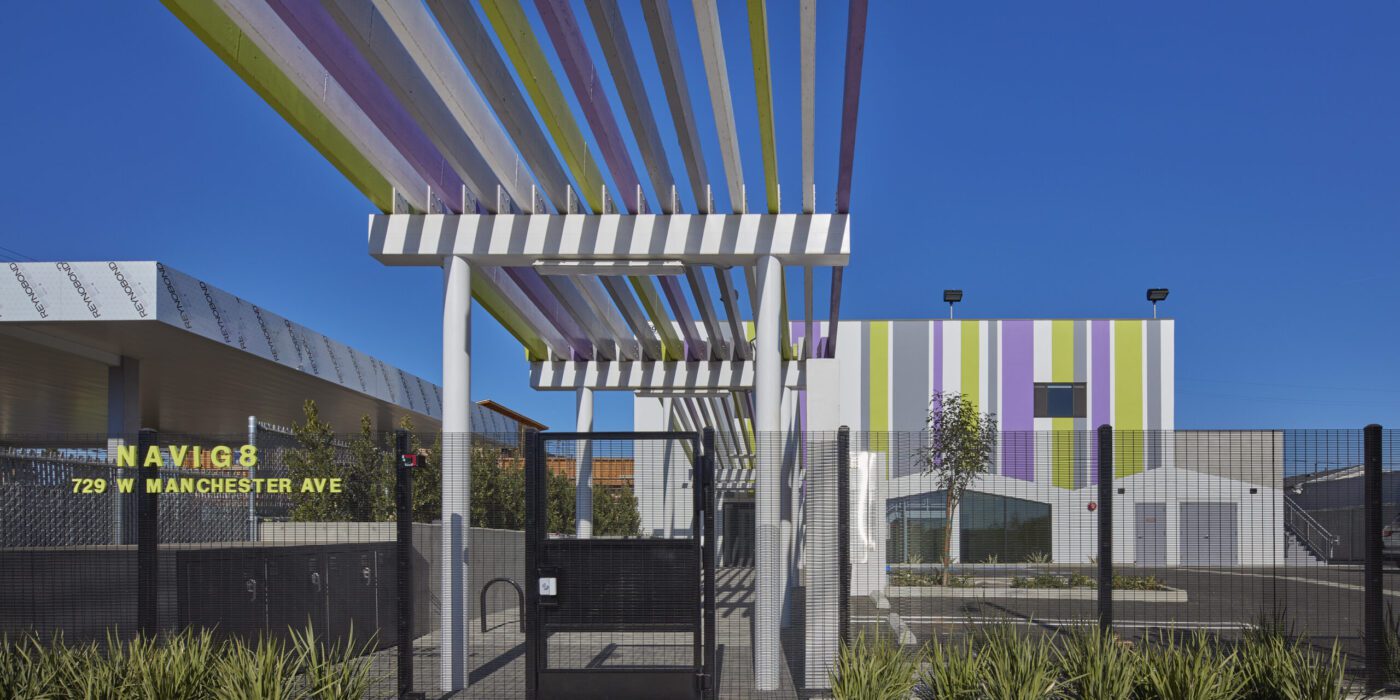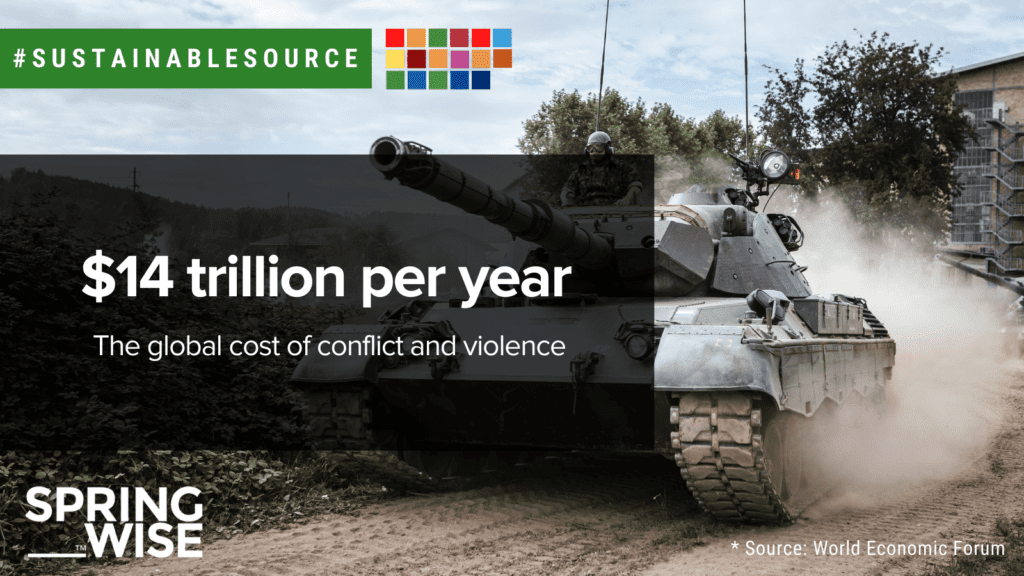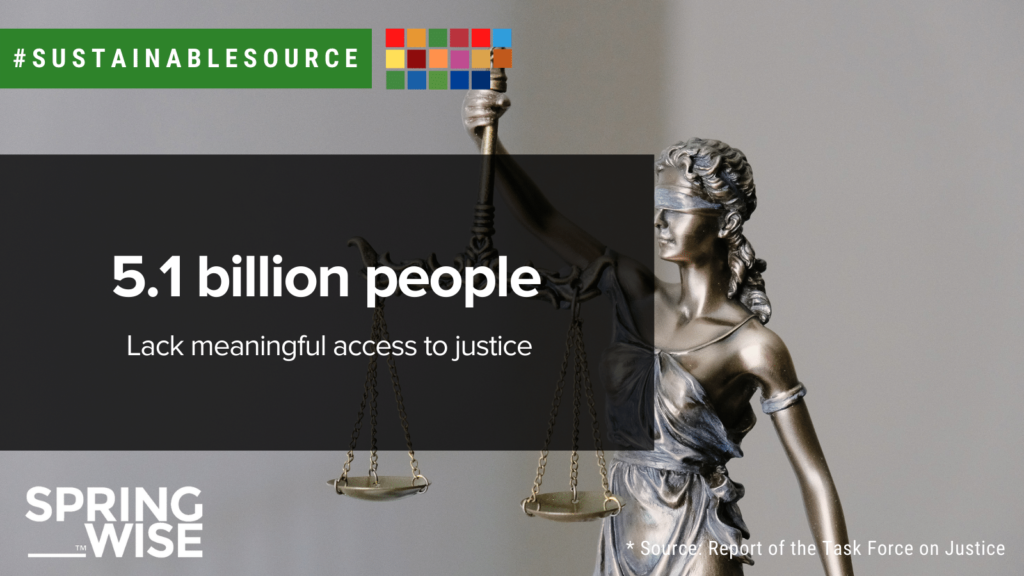Brighter Futures: 7 Purpose-Filled Projects for Justice and Equality
Browse the Architizer Jobs Board and apply for architecture and design positions at some of the world’s best firms. Click here to sign up for our Jobs Newsletter.
What is the purpose of architecture? On a base level, the profession is about conceiving and creating spaces where life can exist. But the question becomes much more complex when considering the stark difference between surviving and thriving.
This collection is inspired by the latter — designs based on ideas like freedom, access, equality, education and humanitarianism. Words that individually can mean different things but have strong, unbreakable ties to one another. In some cases, they cannot exist in isolation: education, for example, opens access to many freedoms, and without freedom, education does not function properly.
The following projects are varied and range from small schools already filled with students to huge conceptual blueprints aimed at rethinking how entire areas are used for the good of everything living there. But what they all share is a clear intention to make the world a better and fairer place.
Council 8 District Navigation Center
By: John Friedman Alice Kimm Architects (JFAK), Los Angeles, USA
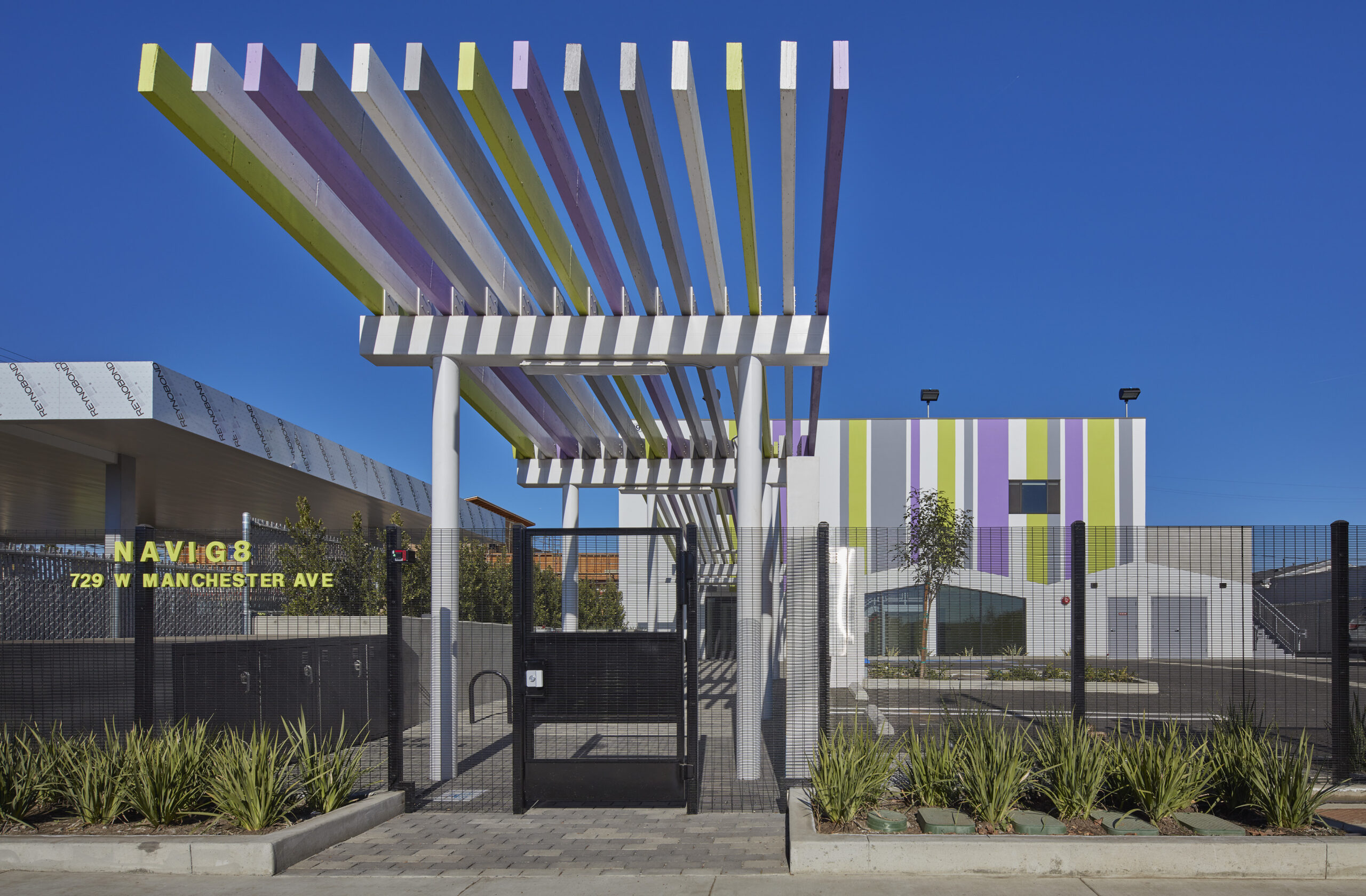
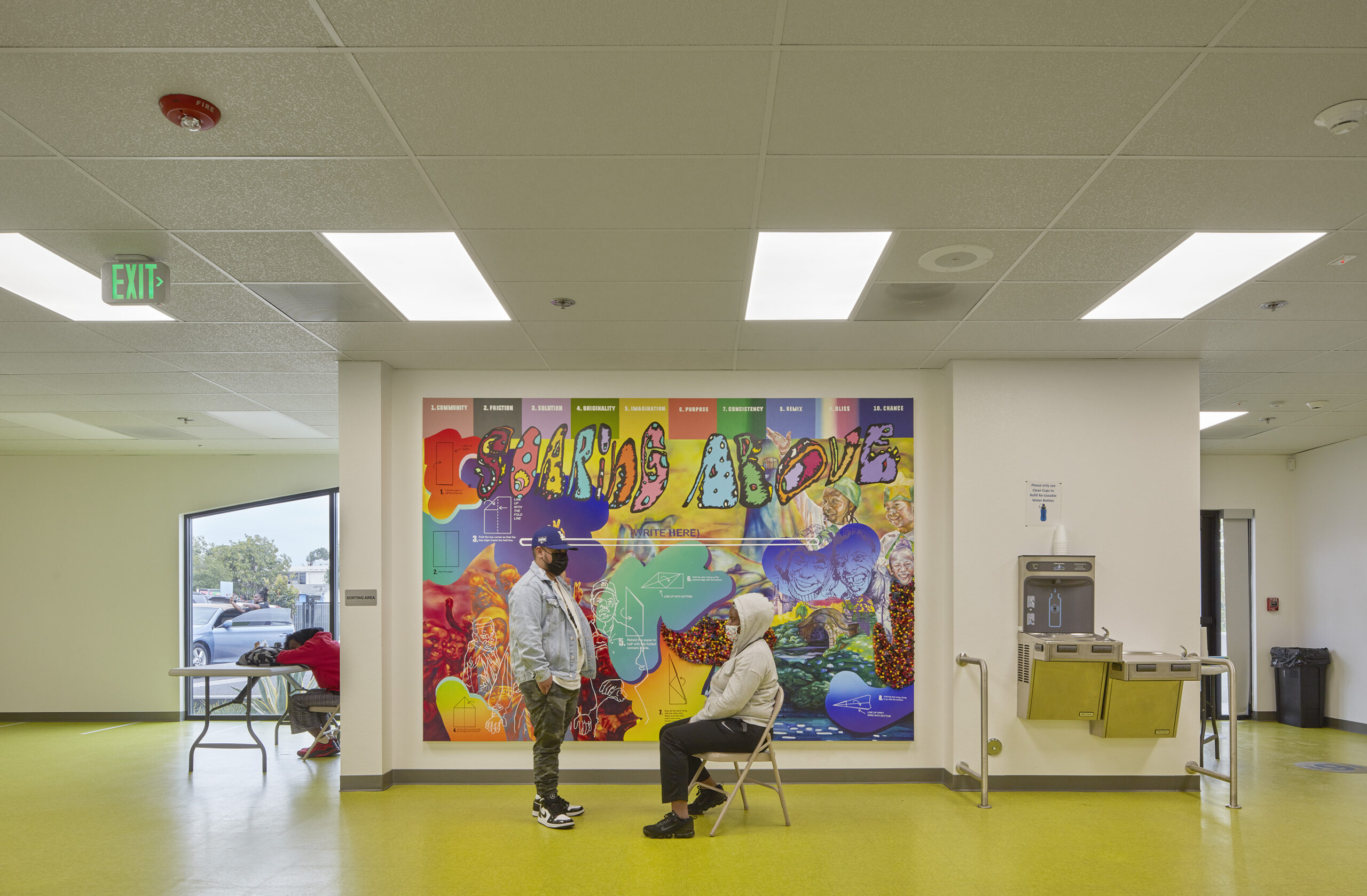 According to figures published by the Los Angeles Homeless Services in 2022, LA County has the largest homeless population in the US — with almost 70,000 people in urgent need of housing. Completed in 2021, the Council 8 District Navigation Center was designed to offer assistance and some degree of security for those living on the streets of the city’s southwestern neighborhoods.
According to figures published by the Los Angeles Homeless Services in 2022, LA County has the largest homeless population in the US — with almost 70,000 people in urgent need of housing. Completed in 2021, the Council 8 District Navigation Center was designed to offer assistance and some degree of security for those living on the streets of the city’s southwestern neighborhoods.
A modular design, the two-story structure is a resource that helps users ‘navigate’ their existing lives. Services include storage for personal items, alleviating fears of valuables such as ID cards being stolen, showers, sinks, toilets and laundry facilities, with specific areas delineated by color to emphasize their specific purpose.
São Francisco Library
By: SPOL Architects, Sao Paulo, Brazil
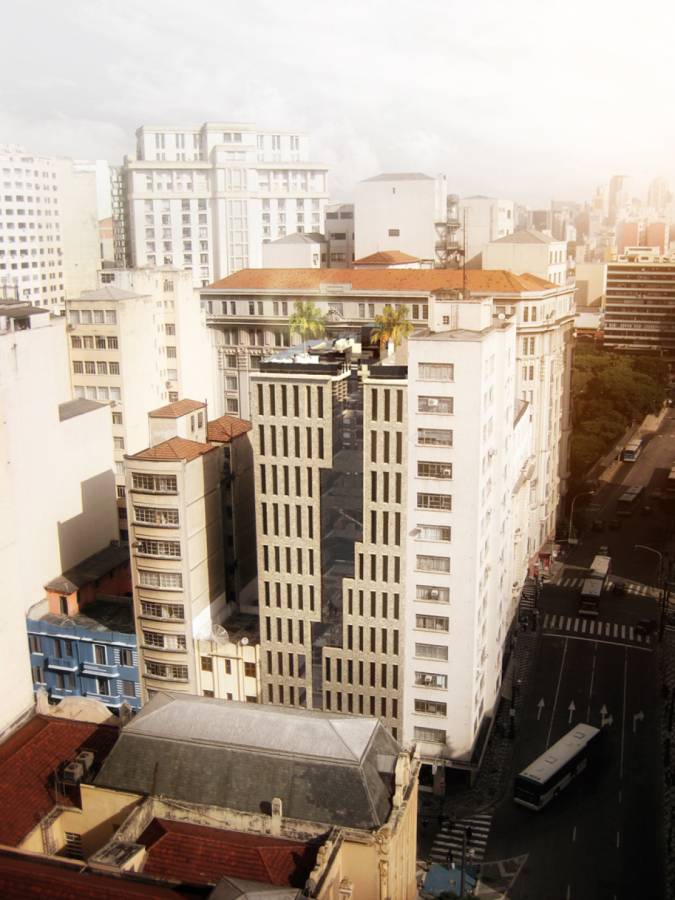
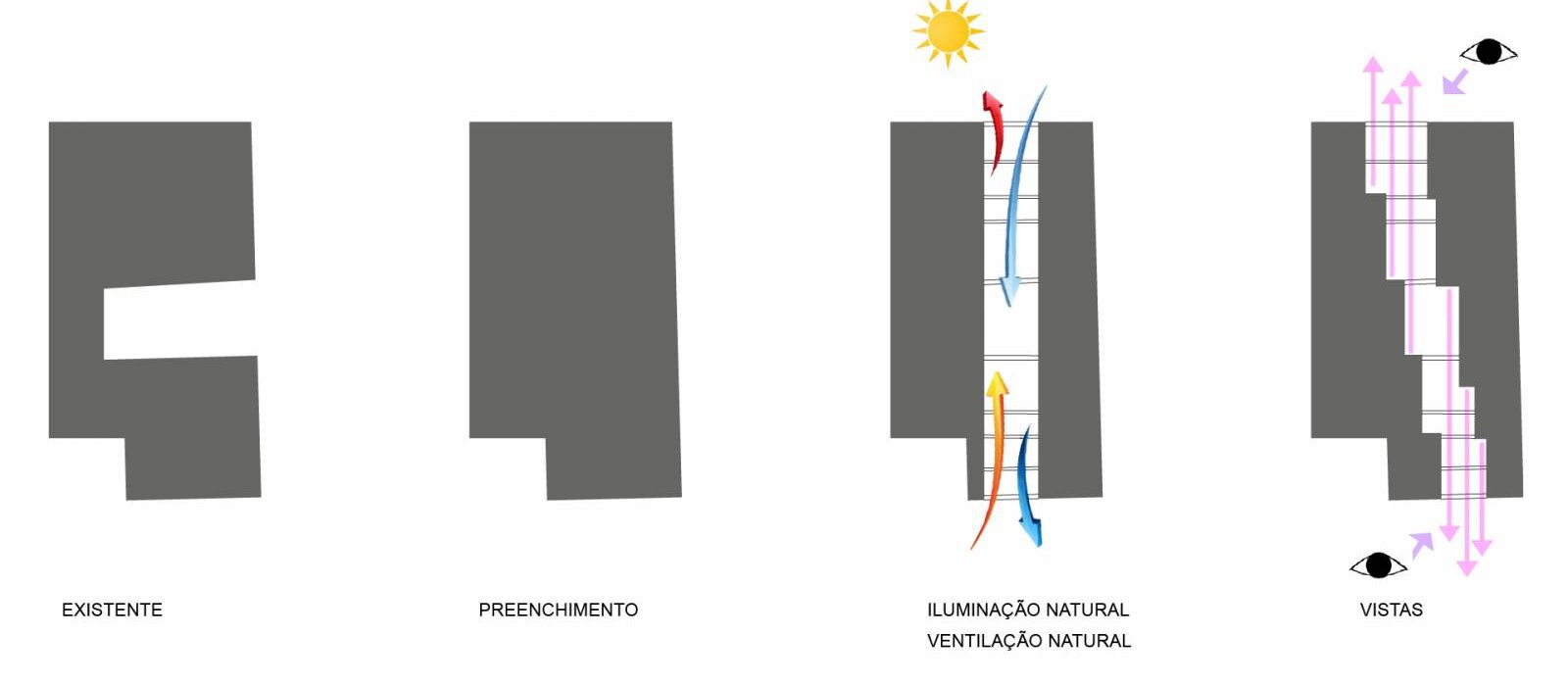 Libraries are one of the few remaining spaces we can spend time in without the obligation to spend money. SPOL Architects’ concept for a new São Francisco Library in São Paulo is a prime example of how these institutions need to be adapted to continue playing such a vital role. The focal point of Brazilian democracy and justice, the existing facility has gradually expanded into an untenable, confusing and unwelcoming muddle.
Libraries are one of the few remaining spaces we can spend time in without the obligation to spend money. SPOL Architects’ concept for a new São Francisco Library in São Paulo is a prime example of how these institutions need to be adapted to continue playing such a vital role. The focal point of Brazilian democracy and justice, the existing facility has gradually expanded into an untenable, confusing and unwelcoming muddle.
A rethink is needed, so the firm has done just that. Focused on a central void, which cuts the building down the middle, this proposal sees nine individual subject libraries separated by that emptiness, but also connected through it. This offers maximum natural light and ventilation, provides optimum working conditions, and makes the huge facility easy to get around. Inviting the city into the structure, the design democratizes access to documents, texts, and therefore, in theory, justice itself.
Ecole Primaire Santiguyah
By: PBSA / University of Applied Sciences Düsseldorf + RWTH Aachen Univeristy + ISAU Conakry, Santiguah, Guinea
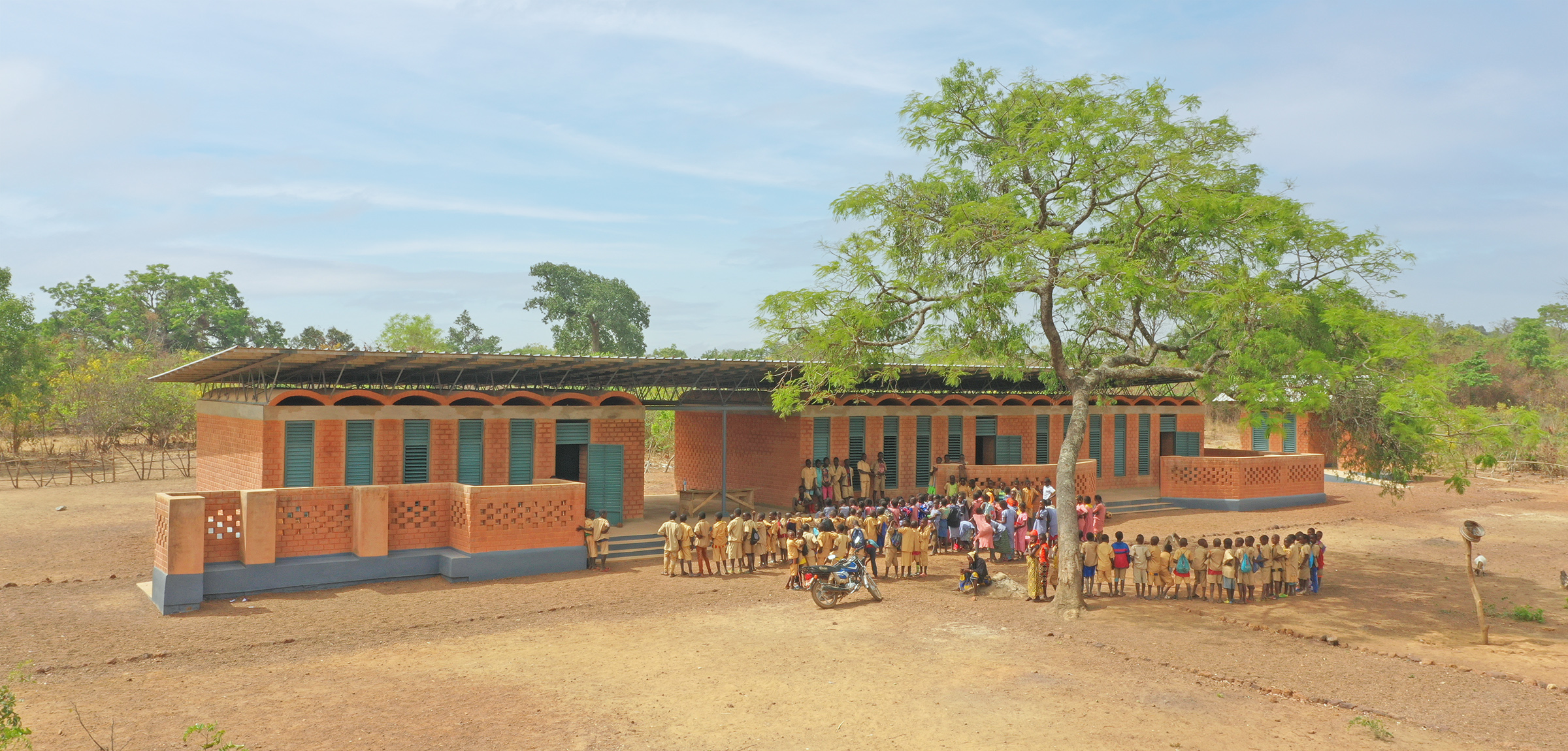
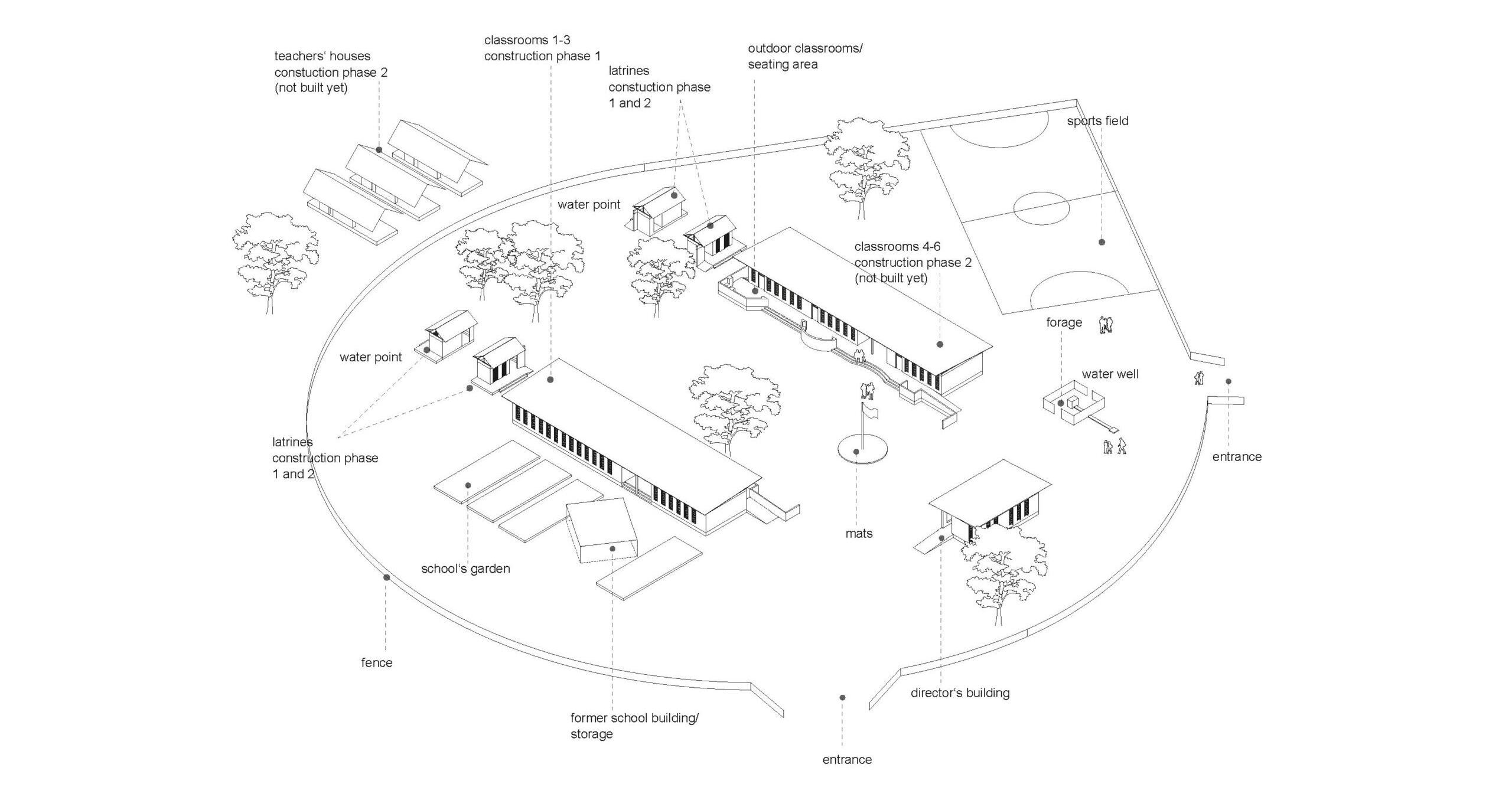
In Guinea, there is an urgent need for investment in education, with more than half the population illiterate, and rural areas defined by subsistence farming of staple foods and almost non-existent healthcare. Ecole Primaire Santiguyah is a school project founded by the Guinean Ministry of Education and German-owned development bank KfW, based on previous projects the latter has been involved in across West Africa.
Here, though, adaptations and improvements have been made, including passive ventilation and a thermal double roof, addressing the climactic and interior problems past designs threw up — such as the need to quickly cool a room that has been baking in the tropical heat for hours. The campus has two buildings, housing six classrooms — room for 250 children from eight villages — two basic toilets with water points, a staff area, vegetable garden (fertilised by the bathrooms) and sports field. Local materials dominate, with dry-stacked and interlocked methods achieving a 70% reduction in mortar use.
Greenwood Rising
By: Local Projects, Tulsa, USA
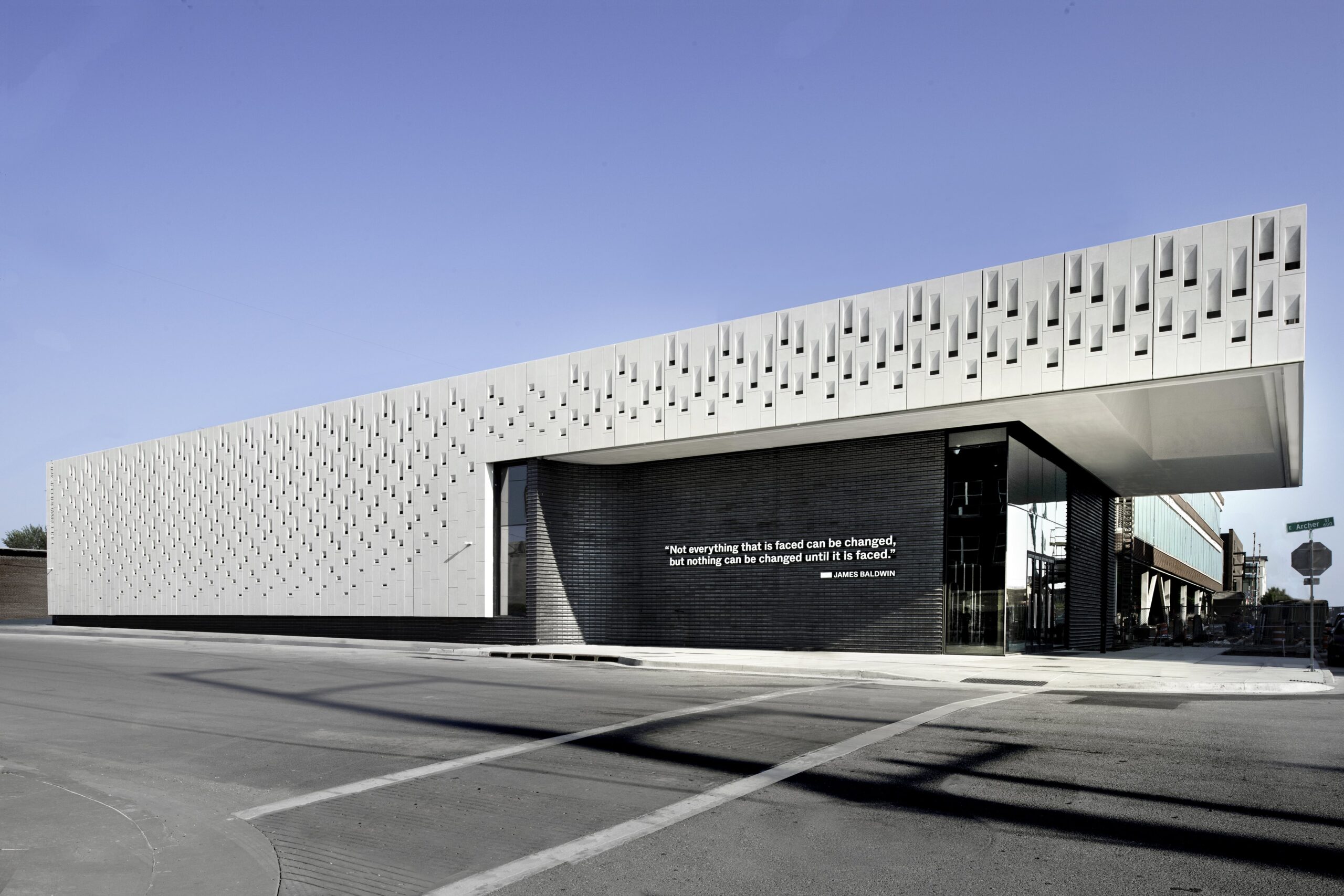
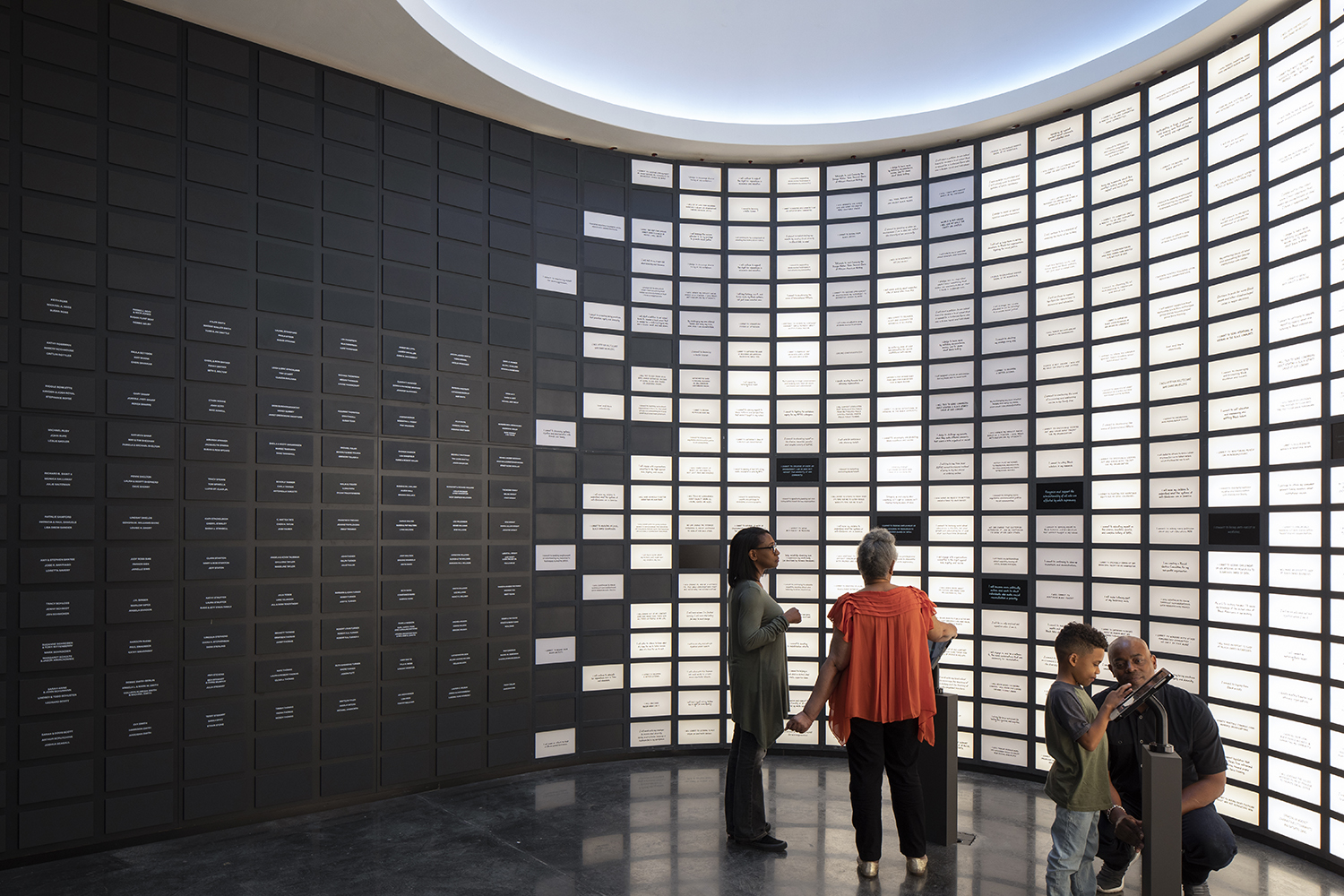 In 1921, a white mob destroyed the historic Tulsa district of Black Wall Street, killing and injuring thousands in an act of racially-motivated violence. Finished 100 years later, Greenwood Rising is a 10,000 square foot exhibition center honoring the memory of the victims, and challenging visitors to consider ideas around oppression, resilience, equality and justice through four adjoining areas.
In 1921, a white mob destroyed the historic Tulsa district of Black Wall Street, killing and injuring thousands in an act of racially-motivated violence. Finished 100 years later, Greenwood Rising is a 10,000 square foot exhibition center honoring the memory of the victims, and challenging visitors to consider ideas around oppression, resilience, equality and justice through four adjoining areas.
An immersive experience shows life before the massacre, and presents the socio-economic makeup of that time. The structures that directly contributed to the horrific event are explored next, before we walk through an 80 year period in which the famously entrepreneurial community rebuilt, expanded, and rehabilitated itself. Finally, visitor interaction is brought to the fore as we are asked to discuss the institution, and thoughts on overcoming anti-Blackness. When looking for buildings with social impact, there are few more fitting examples.
Gulmeshwori Basic School
By: MESH Architectures, Kavrepalanchok District, Nepal
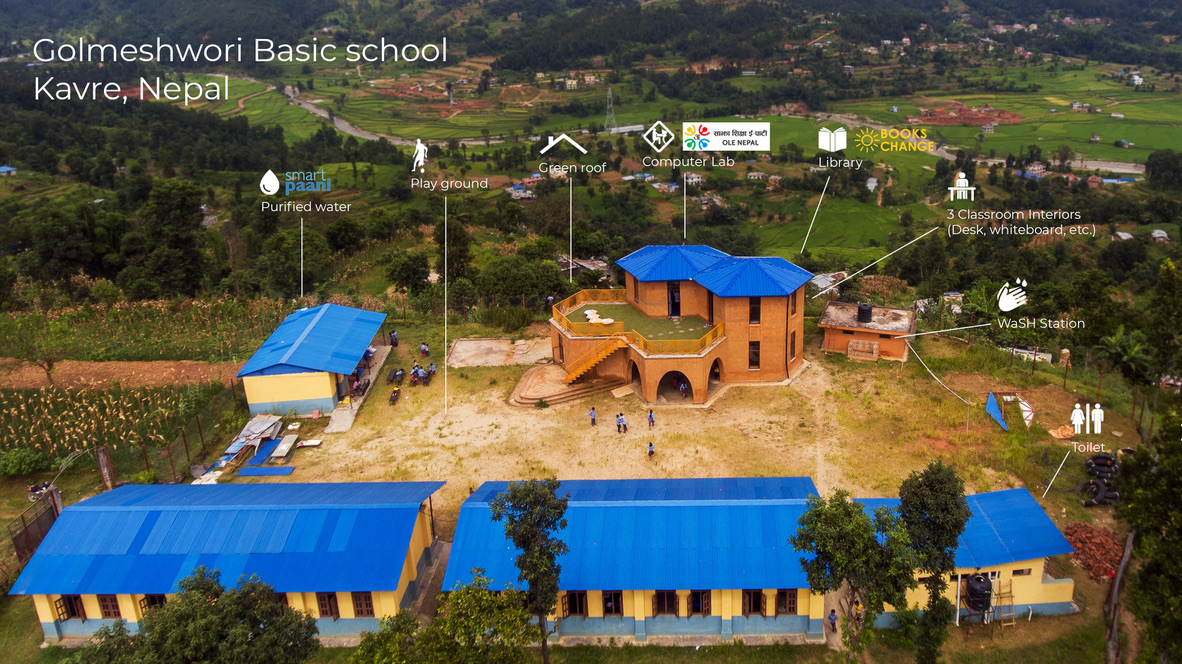
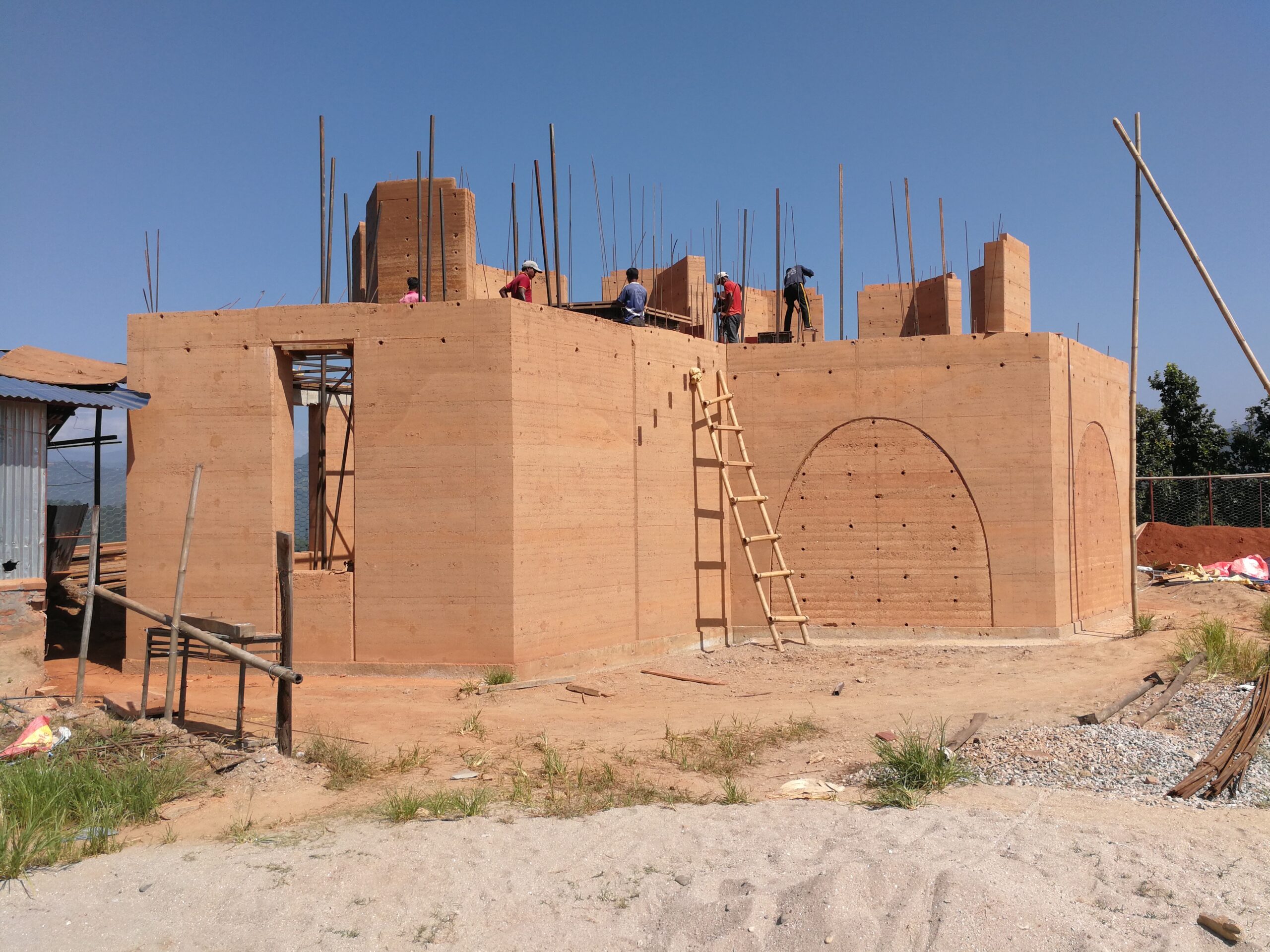 Commissioned by the NGO Kids of Kathmandu, MESH used a sustainable approach to construction for this school building located on the hills outside the Nepalese city. Relatively simple in design — just three classrooms, one computer room, and a library — nevertheless it shows how much can be delivered with limited resources, a very tight budget and scarcity of materials.
Commissioned by the NGO Kids of Kathmandu, MESH used a sustainable approach to construction for this school building located on the hills outside the Nepalese city. Relatively simple in design — just three classrooms, one computer room, and a library — nevertheless it shows how much can be delivered with limited resources, a very tight budget and scarcity of materials.
Coming in at well under $500,000, the school has been erected using the ‘rammed earth’ technique, which gives results comparable to reinforced concrete but with natural materials. Significantly lowering the footprint, that approach provides thermal mass for temperature regulation and fire resistance, ensuring this cheap and easily replicable building is comfortable, safe, and fit or purpose.
Parque Ecológico Lago de Texcoco
By: Iñaki Echeverría Arquitectura, Texcoco Lake, Mexico
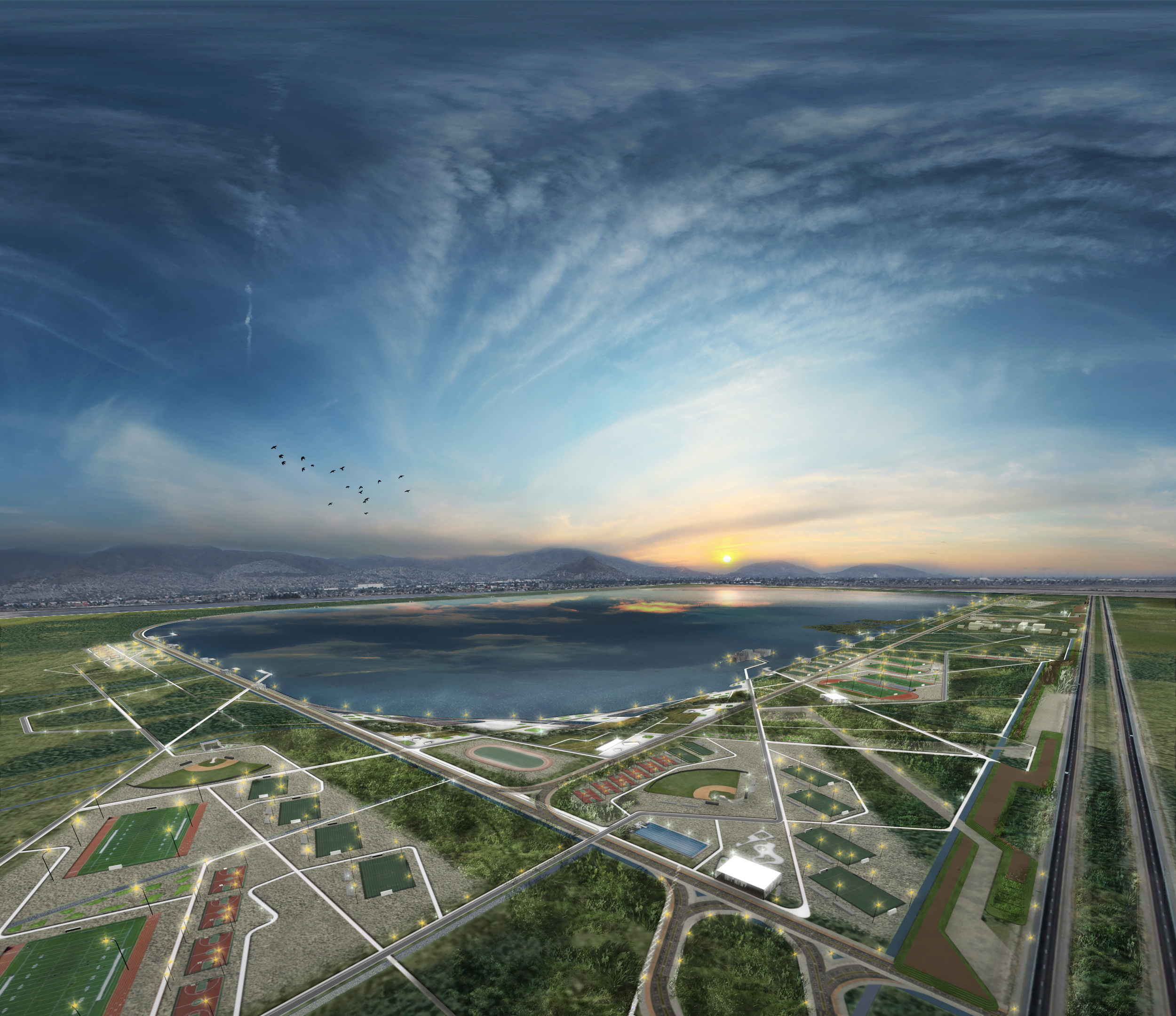
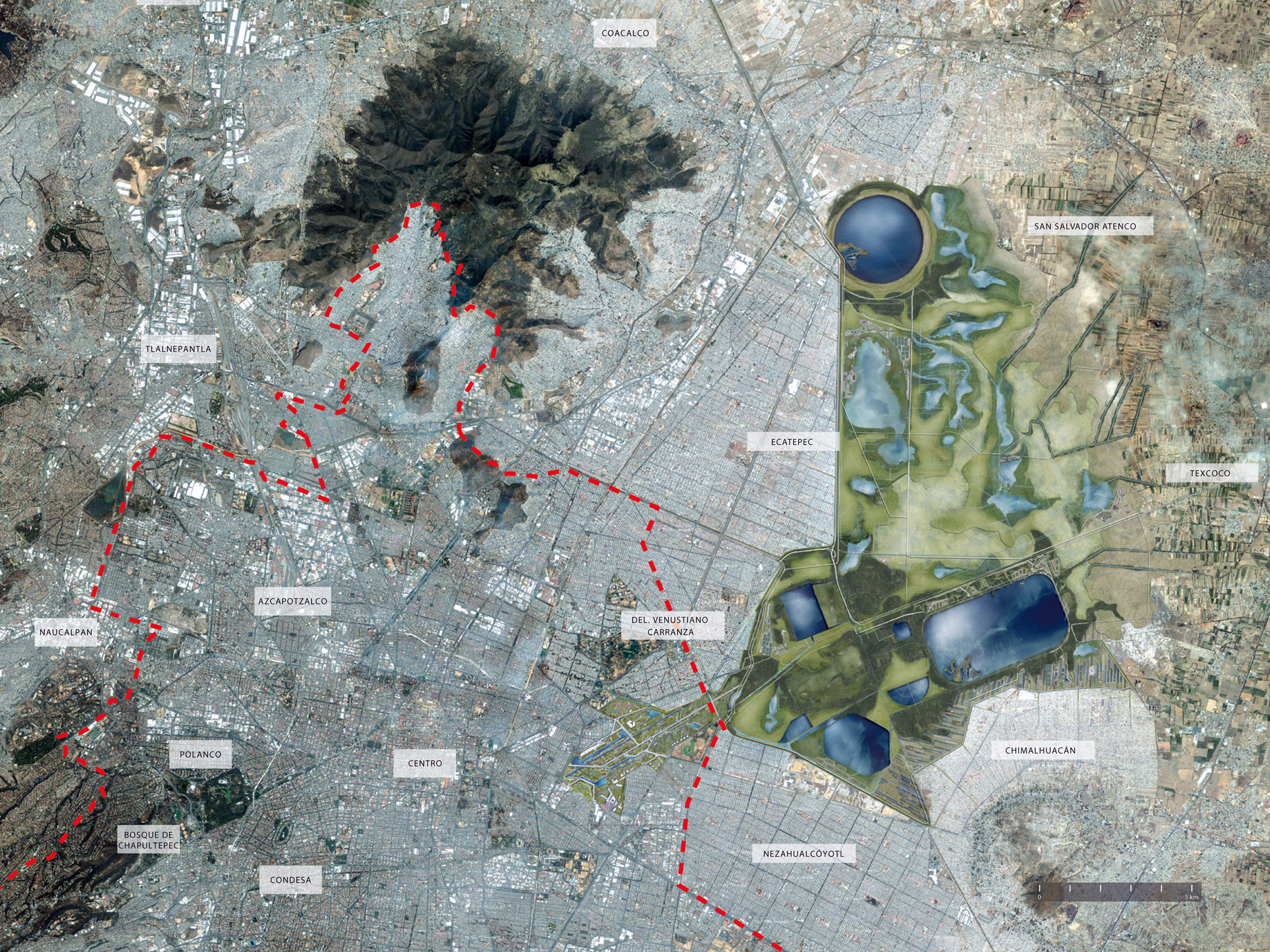 Mexico’s Texcoco Lake basin is dominated by Mexico City, and the mega-metropolis has had a stark impact on the area. Extensive draining has wreaked havoc, leading to frequent water shortages, subsidence, loss of habitat and species decline. Parque Ecológico Lago de Texcoco looks to reclaim 35,000 acres of marshland to form the world’s largest urban park in a bid to reverse some of that damage.
Mexico’s Texcoco Lake basin is dominated by Mexico City, and the mega-metropolis has had a stark impact on the area. Extensive draining has wreaked havoc, leading to frequent water shortages, subsidence, loss of habitat and species decline. Parque Ecológico Lago de Texcoco looks to reclaim 35,000 acres of marshland to form the world’s largest urban park in a bid to reverse some of that damage.
Vast open areas, over 70 miles of cycle paths, a mind-boggling array of sports equipment, extensive water habitats, and an on-site research facility for environmental education are all included in the masterplan. The hope is to create 11,000 jobs in the process, reduce pollution, reintroduce nature and improve social justice for those living nearby, with the local population considered to be among the country’s most economically disadvantaged.
GHETTO: Sanctuary for Sale
By: Henriquez Partners Architects, Venice, Italy
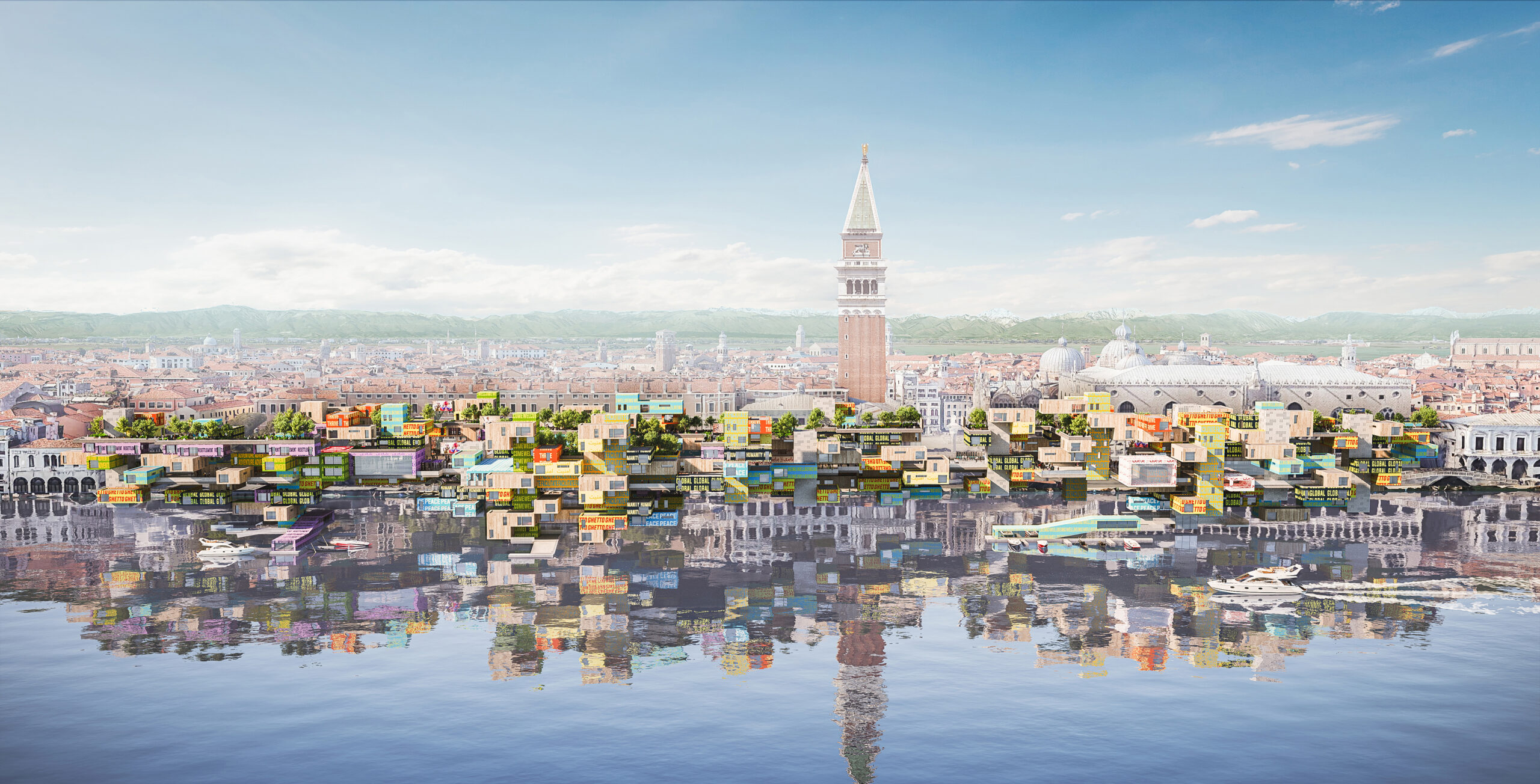
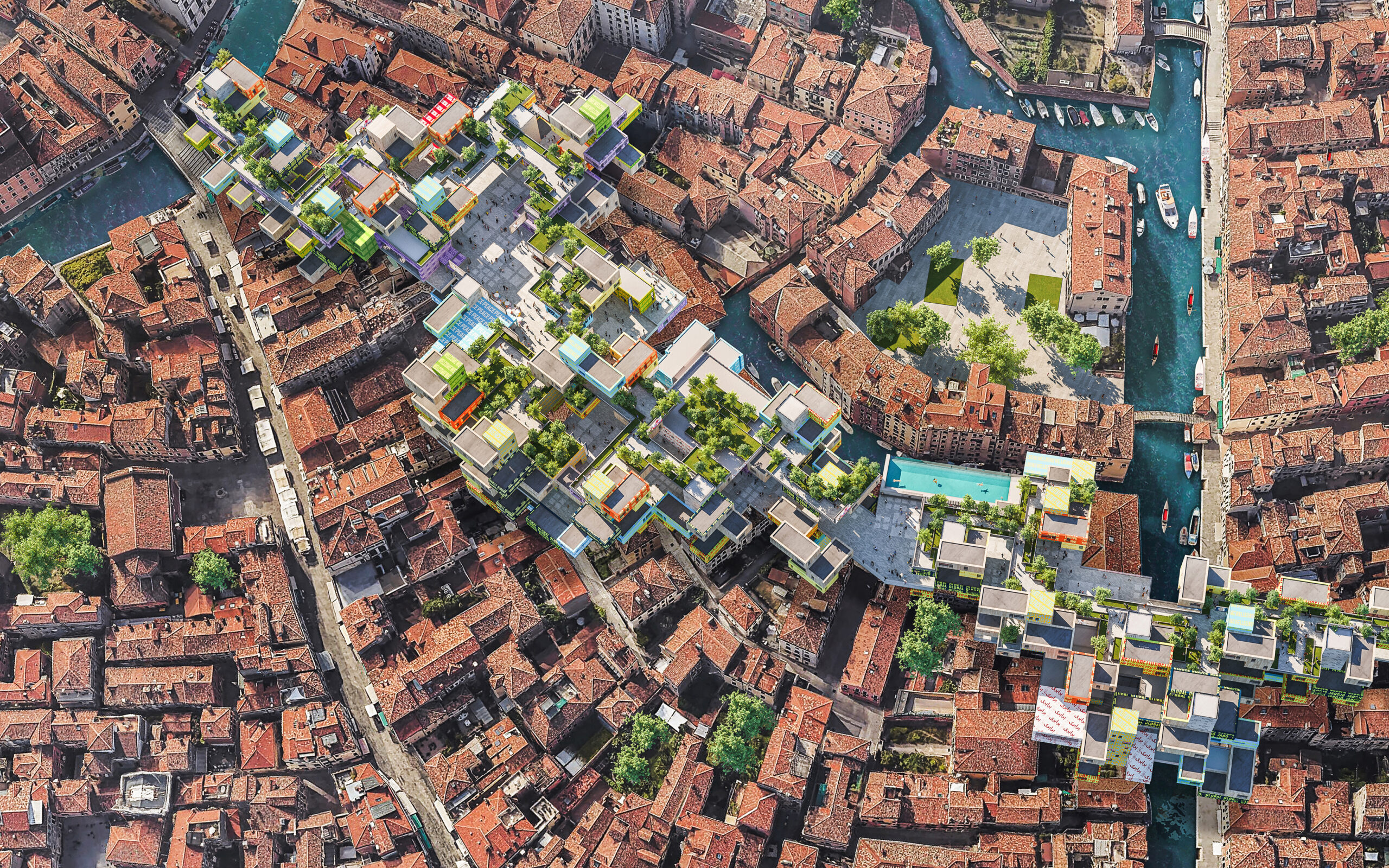 GHETTO is a theoretical project addressing Venice’s biggest problem: tourism. Wresting economic control from visitors, and handing it to the city’s largely overlooked refugee community, Henriquez Partners’ design was developed with the UNHCR and ECC, and is highly controversial. Simply put, it involves building eco homes for 1,000 people fleeing war and persecution with money from the sale of timeshares owned by wealthy foreigners.
GHETTO is a theoretical project addressing Venice’s biggest problem: tourism. Wresting economic control from visitors, and handing it to the city’s largely overlooked refugee community, Henriquez Partners’ design was developed with the UNHCR and ECC, and is highly controversial. Simply put, it involves building eco homes for 1,000 people fleeing war and persecution with money from the sale of timeshares owned by wealthy foreigners.
Based on four islands, each with view of an iconic Venetian landmark, the locations purposefully spotlight some of the most influential factors in the town’s social makeup, such as the Jewish Ghetto and over-tourism. Meanwhile, the overall concept asks us to consider use and ownership in places where there is exceptional pressure on space. In principal, it could be applied to almost any other urban centre.
Browse the Architizer Jobs Board and apply for architecture and design positions at some of the world’s best firms. Click here to sign up for our Jobs Newsletter.

