The Sims is a key part of why I ended up in interior design
The Sims has been allowing players to act out their architecture and interior design fantasies for more than two decades. Jane Englefield finds out how the makers of the iconic life-simulation video game keep up with shifting trends.
“People laugh when I mention playing The Sims, but it was hugely significant in terms of spatial planning and was a key part of how and why I have ended up in the line of interior design work that I have,” interiors stylist and editor Rory Robertson told Dezeen.
“The Sims offered people the opportunity to get a feel for design,” he reflected. “You could be as extravagant and outrageous, or as briefed and restricted as you liked.”


Created in 2000 by American game designer Will Wright, The Sims is a video game where players make human characters – or “sims” – and build their virtual houses and lives from scratch, catering to their needs and desires.
With four iterations of the main game and dozens of themed expansion packs focussing on topics such as university, parenthood and cottage living, The Sims is one of the best-selling video-game franchises of all time.
“It’s really accessible”
Architecture and interior design has been a major part of The Sims experience from the very beginning.
Having previously created the city-building game SimCity in 1989 – which itself has been credited with inspiring a generation of urban planners – Wright was originally motivated to develop The Sims after losing his home in the Oakland firestorm of 1991 in California.
In fact, early designs were for an architecture game, with the shift to focus on people a relatively late addition to the concept, according to one of the game’s first art directors, Charles London.
Design remained a core part of the offering, however, and the interface features tools that allow players to instantly build structures and decorate and furnish them from an extensive inventory of items.


“It’s really accessible, so I think a lot of people get into it without even realising that they’re playing with architecture and playing with space,” said video-games expert and historian Holly Nielsen.
“While it was like catnip for design budding minds, it was also just a wonderful opportunity for procrastination and frivolity for people who aren’t particularly confident or tuned in to interiors or architecture,” echoed Robertson.
Since the original The Sims, a broad set of options has been available for players to suit their tastes and imaginations.
Possibilities have ranged from minimalist bungalows filled with neutral furniture to more outlandish dwellings, such as castles defined by Dalmatian-print wallpaper or hot tubs parked in the middle of multiple living rooms.
“We’ll take any source”
The team behind these possibilities described how they ensure that the architecture and interior design options stay feeling fresh and contemporary with each new game in the series.
“Since we’re a game about real life, anytime we step outside our door we have inspiration by just looking at what’s in our immediate environment,” game designer Jessica Croft told Dezeen.
Art director Mike O’Connor added that he and his team scour the real world and the web for up-to-date references.
“We’ll take any source,” he said. “We’re looking for patterns. If we start to see round furniture, or bouclé, or whatever the trend is, [we ask] has it already gone?”
“The internet doesn’t scrub old ideas. So you know, it’s seeing if there’s a trend, is it sticking, does it apply to what we’re doing now?”
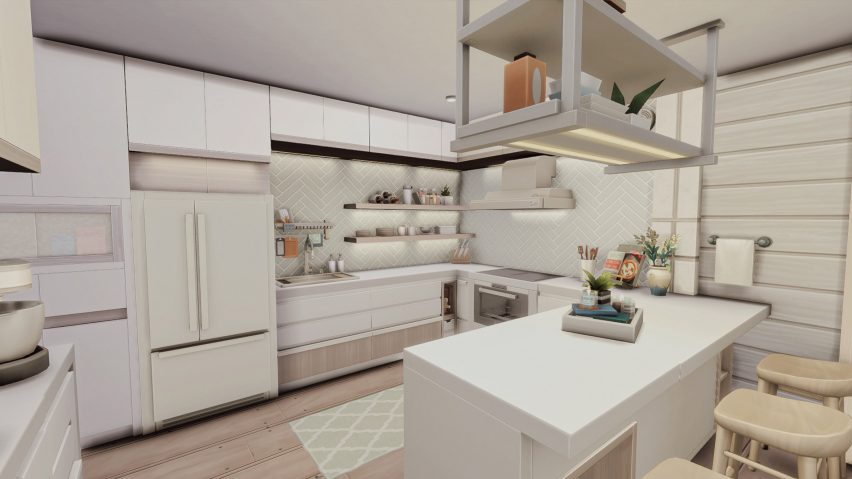

Furniture and appliances within the game are regularly revised over time to reflect cultural and technological progression in the real world, Croft explained.
“In Sims 2 [released in 2004] I would not be surprised if there was a landline phone – and there definitely isn’t a landline phone in my own house, or Sims 4,” she said.
“Even things like VR [virtual reality] didn’t really exist back in The Sims 2 days, so things like VR consoles, computers – we just added dual-monitor computers, and LEDs are now in most households,” she continued.
That in turn sees the team take a surprisingly deep dive into how interiors are changing, O’Connor acknowledged.
“Over the life of this game, you see an evolution,” he said. “Electronics are probably the biggest category [of change]. Even just how people use TVs, how they place them, has changed.”
The idea, says Croft, is to ensure that The Sims players feel a close connection to the world they are building for their sims.
“The most fun thing for me is being able to allow players to craft stories that are relatable to them,” she said. “So, looking for opportunities to make players feel seen.”
“An element of freedom and fantasy-building”
But, as Nielsen points out, there is an additional aspect to the game’s architecture and design possibilities that is central to its appeal.
“In one sense, it’s reflective of society, but in another way, it’s aspirational,” she said.
“There’s an element of freedom and fantasy-building to playing The Sims,” she continued. “Homeownership is a thing that a lot of us will not get to do.”
As in real life, everything you build or buy in The Sims has a cost.
However, unlike in real life, punching “motherlode” into The Sims cheat-code bar will immediately add a healthy 50,000 simoleons to your sim’s bank account, putting that luxury sofa easily within reach.


That possibility remains central to Robertson’s nostalgia for playing The Sims as a young would-be interior designer.
“Once you double-clicked The Sims graphic on your Microsoft desktop, a multi-roomed mansion cost nothing to design,” he said.
This aspirational element has become an increasingly large part of The Sims’ commercial model over the years.
The Sims 4, as an example, is accompanied by 19 purchasable “Stuff Packs” that expand the options of items available to buy, including “Perfect Patio”, “Cool Kitchen” and one based on the products of Milan fashion label Moschino.
And the latest of the more extensive expansion packs is For Rent, which allows players to build rental houses where some sims are landlords and others are tenants.
Within the game, landlords encounter various true-to-life issues, including the potential for toxic mould build-up in their properties – although, unlike in the real world, the mould feature can be toggled on and off.
Inclusivity has also become an increasing focus of The Sims, with integral features now including options to choose sims’ sexual orientation, for instance.
For Nielsen, that traces back to a significant foundational element of the game’s widespread appeal – as well as being one of the reasons it has had such strong interior-design influence.
“It didn’t feel like it was aiming for anyone,” she explained. “One of the things that people bring up a lot is that it has a very female player base.”
“For me, it was a big turning point – it was getting to create the spaces but also play around with the people inside them. It felt like a socially acceptable way to play dollhouses.”
The images are courtesy of Electronic Arts.
Dezeen In Depth
If you enjoy reading Dezeen’s interviews, opinions and features, subscribe to Dezeen In Depth. Sent on the last Friday of each month, this newsletter provides a single place to read about the design and architecture stories behind the headlines.


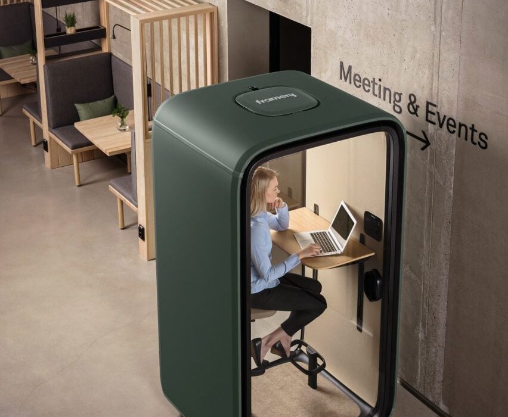
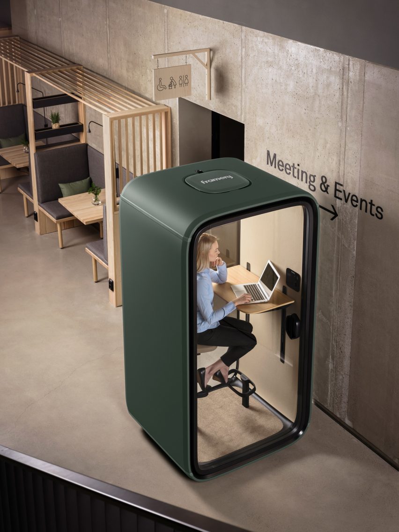
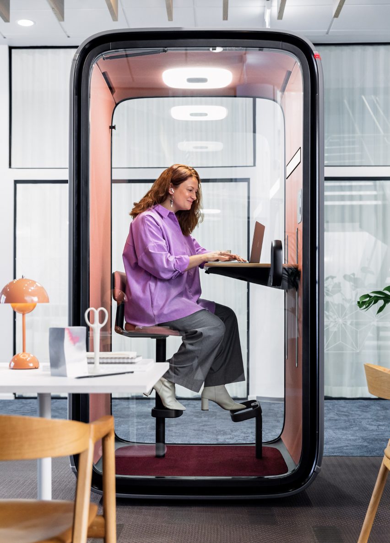
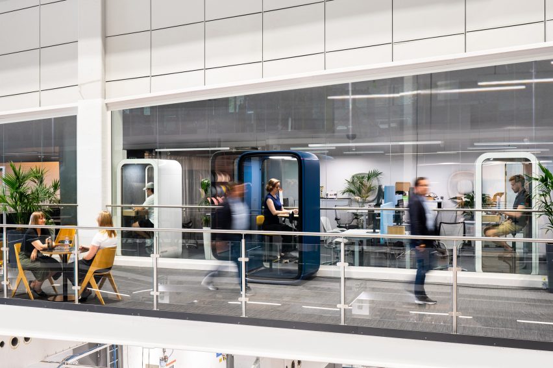
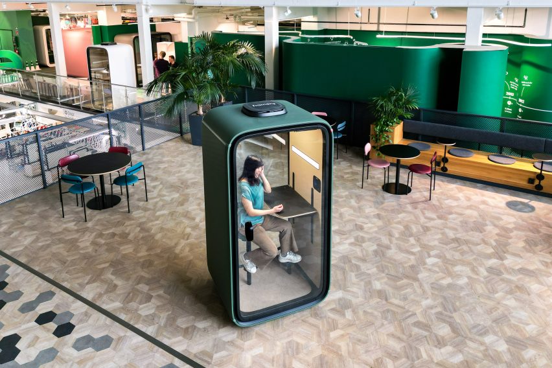
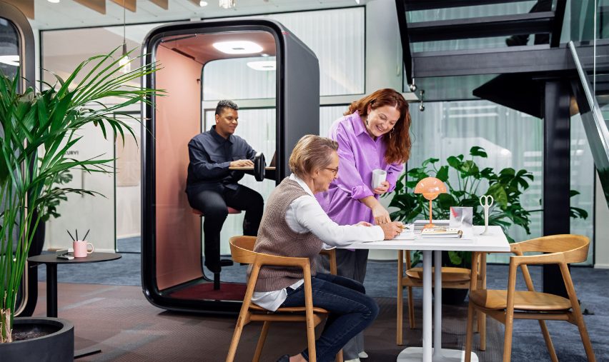


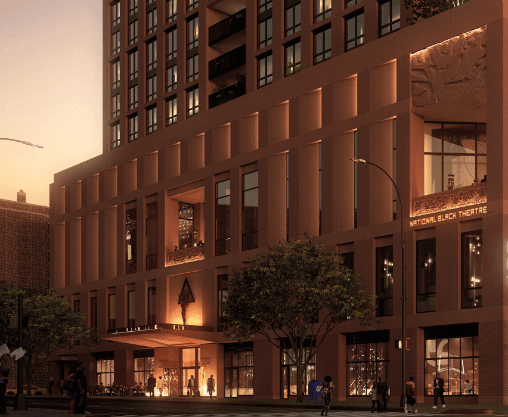
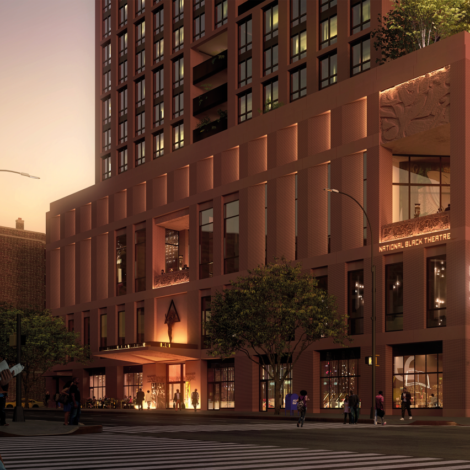
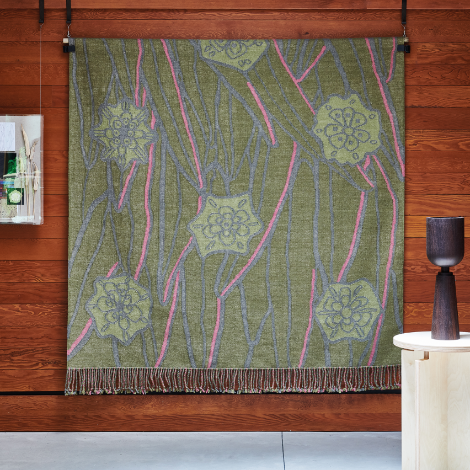
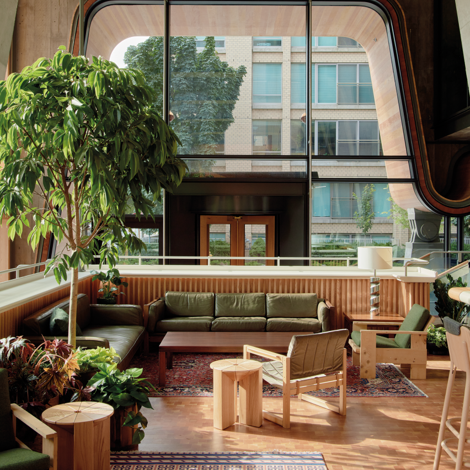
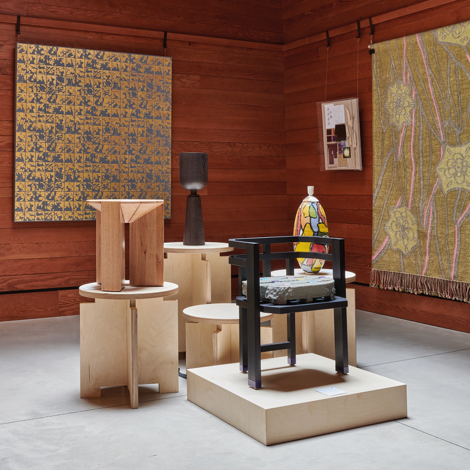

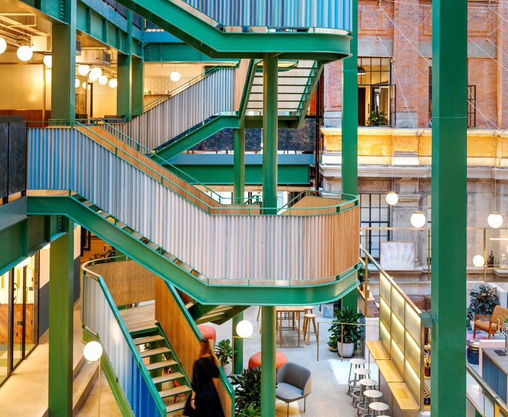
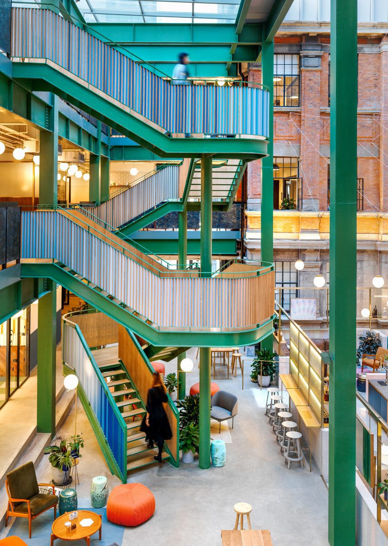
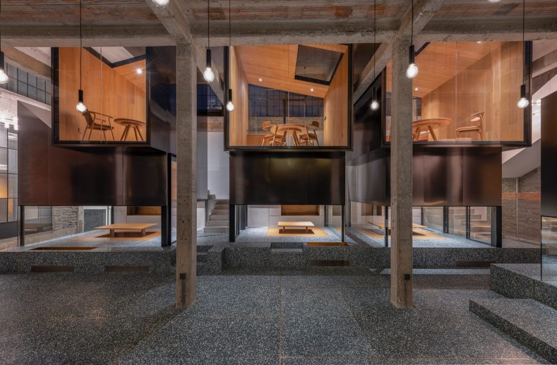
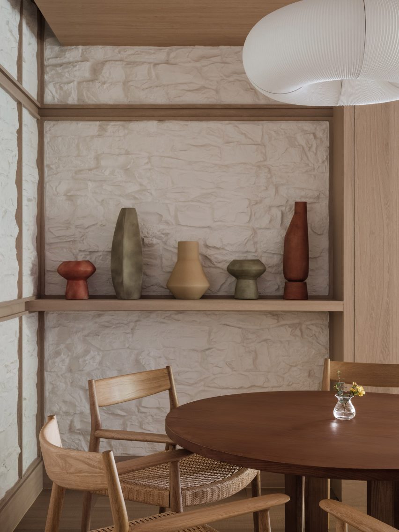
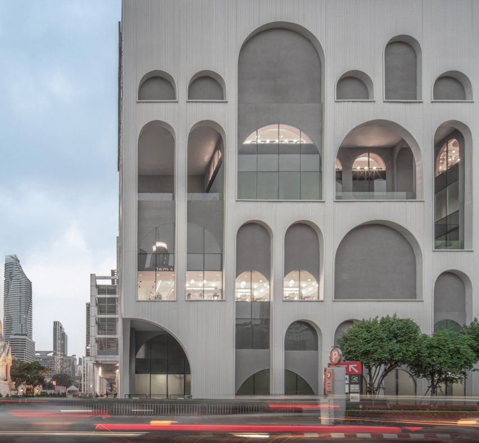
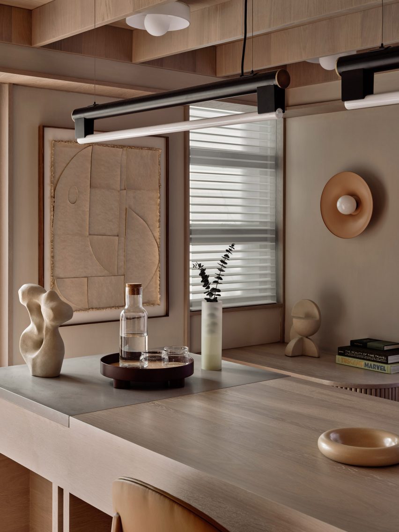

 Demand response (DR) technology and pricing programs have proven to reduce energy consumption during peak periods, benefiting both local utility and the environment. Some DR programs allow utilities and grid operators to directly tap into participating customer assets, like energy storage systems, to use stored energy to support the grid. Other programs use customer engagement tactics, like alerts via app to encourage the resident to voluntarily reduce energy use themselves to help lower the peak.
Demand response (DR) technology and pricing programs have proven to reduce energy consumption during peak periods, benefiting both local utility and the environment. Some DR programs allow utilities and grid operators to directly tap into participating customer assets, like energy storage systems, to use stored energy to support the grid. Other programs use customer engagement tactics, like alerts via app to encourage the resident to voluntarily reduce energy use themselves to help lower the peak.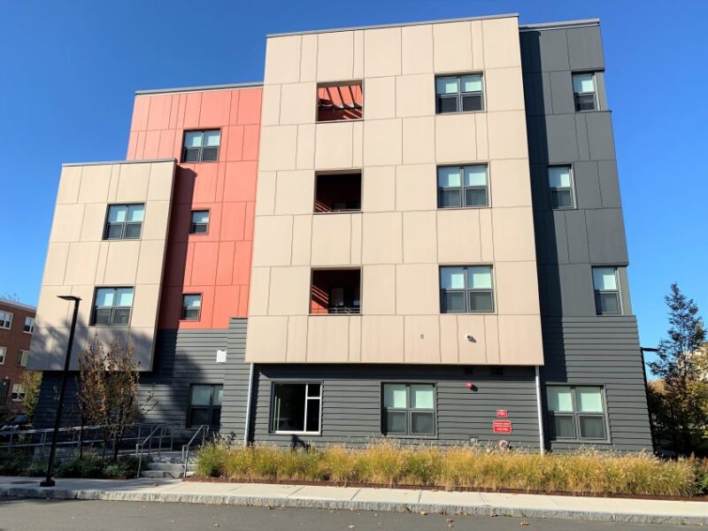
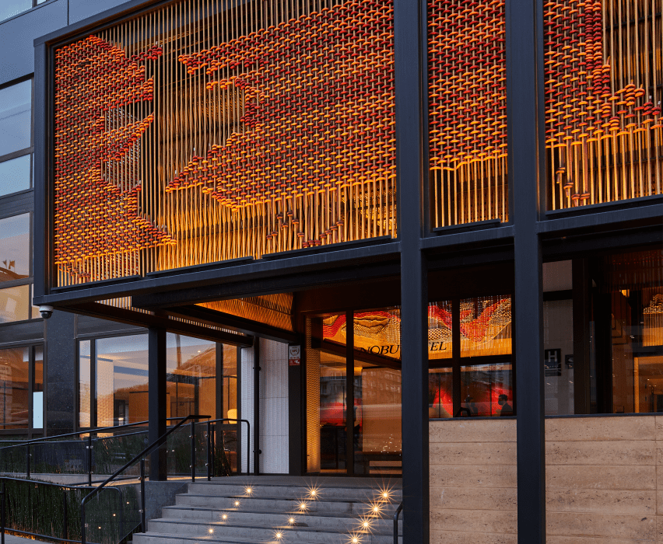
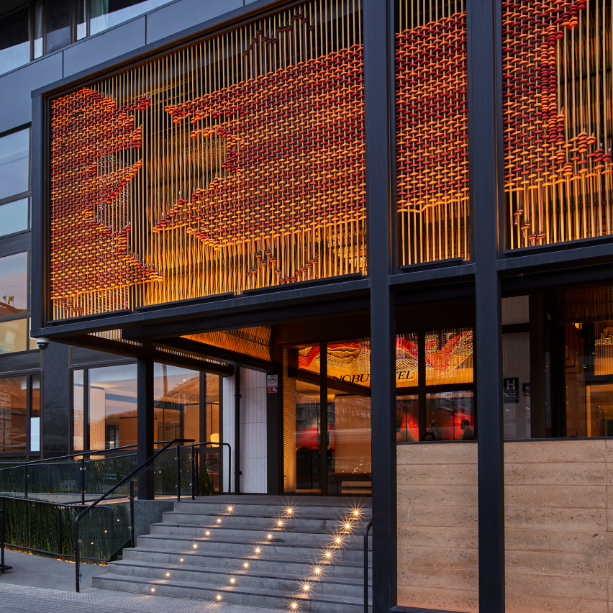

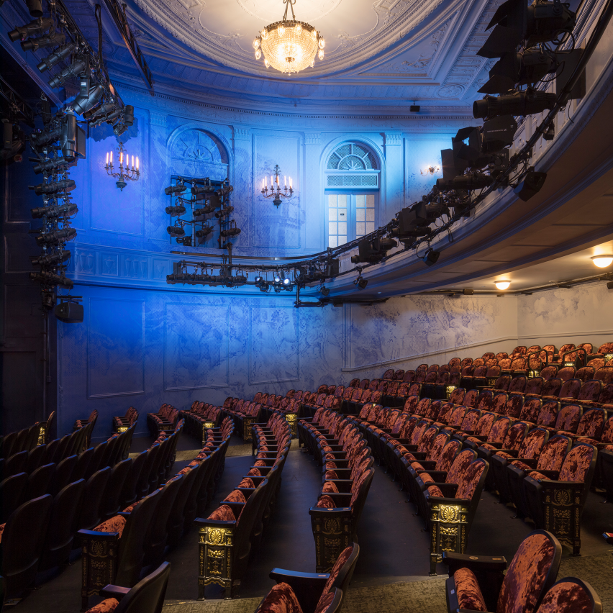
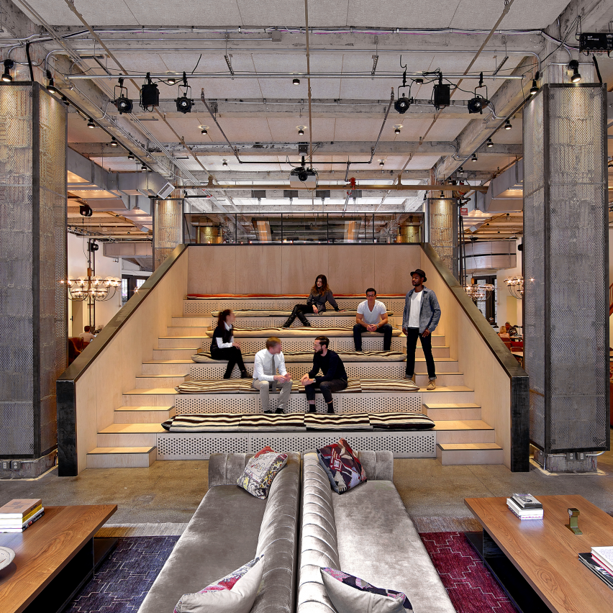
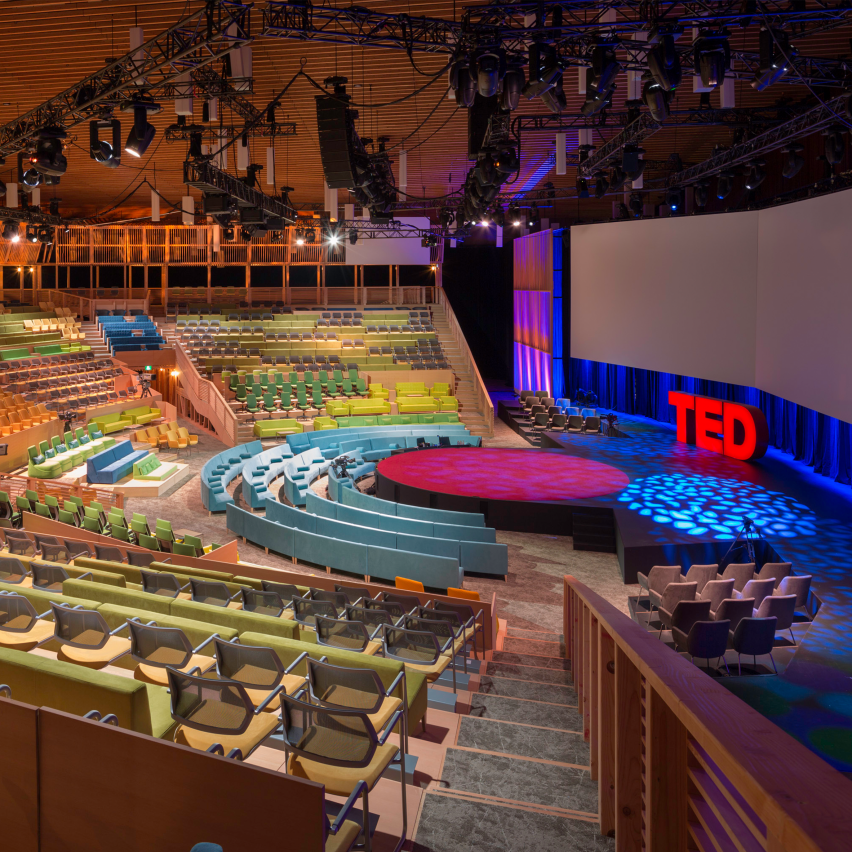
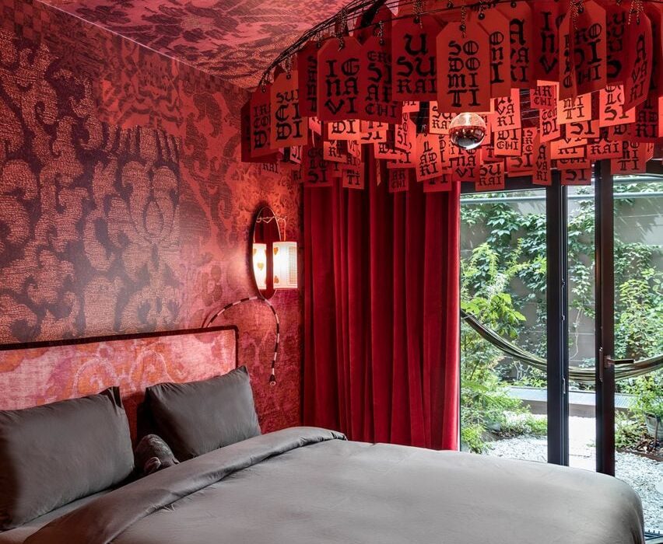
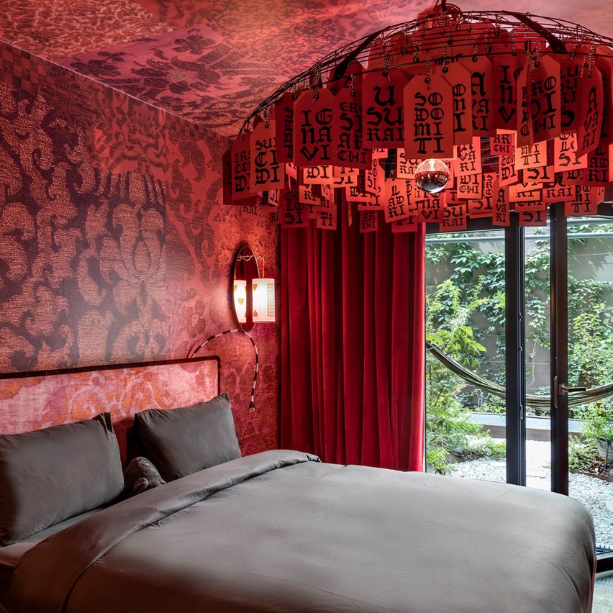
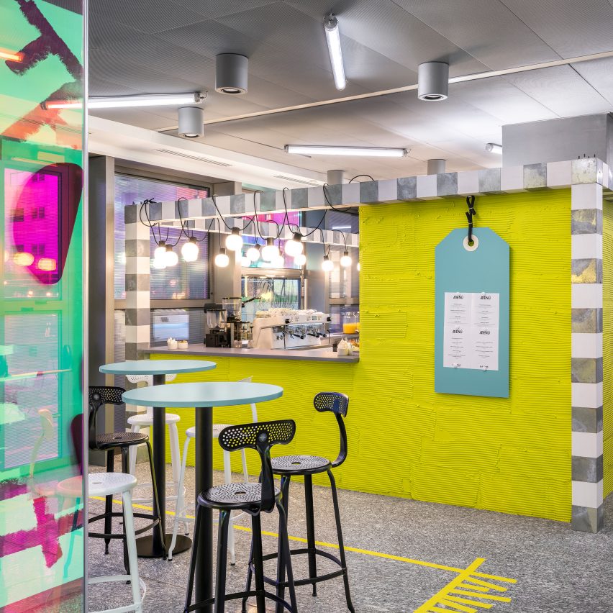
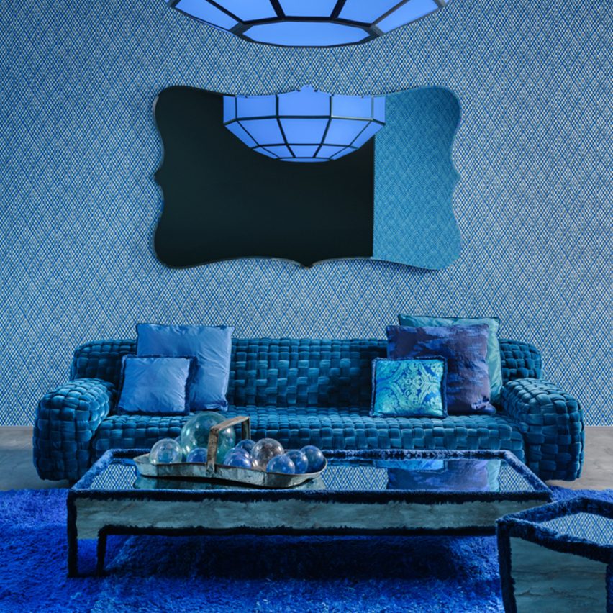
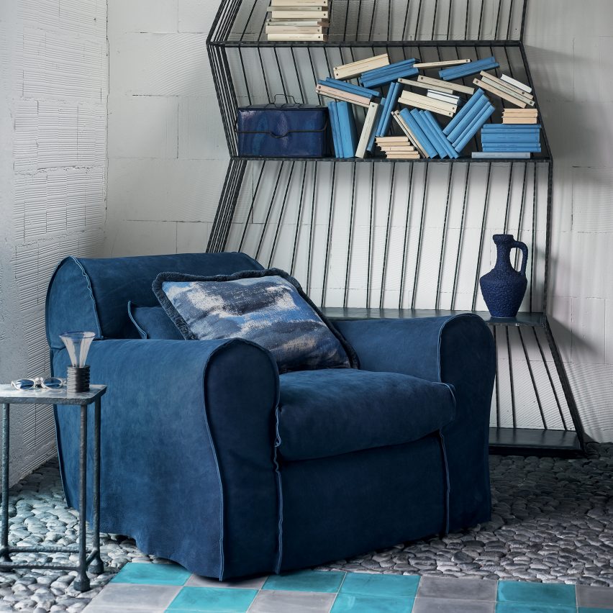


 Aaron Smith is the CEO of the Energy and Environmental Building Alliance (EEBA) which represents a community of over 50,000 builders and their stakeholders across North America that are truly the early adopters and innovators in driving sustainable transformation of the homebuilding industry.
Aaron Smith is the CEO of the Energy and Environmental Building Alliance (EEBA) which represents a community of over 50,000 builders and their stakeholders across North America that are truly the early adopters and innovators in driving sustainable transformation of the homebuilding industry.