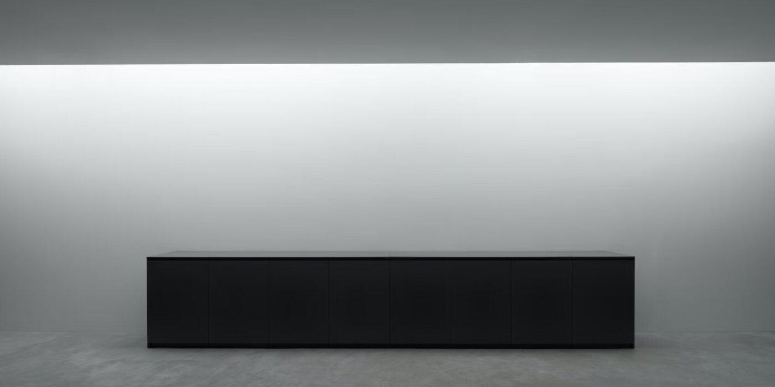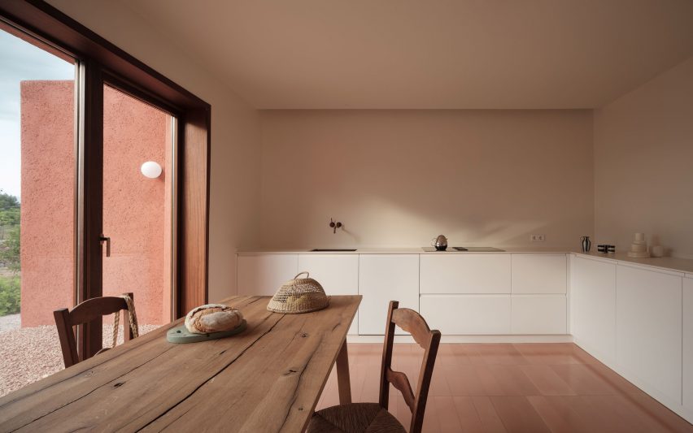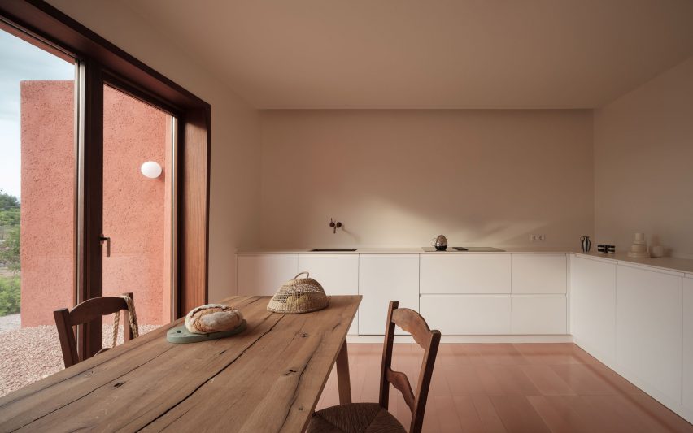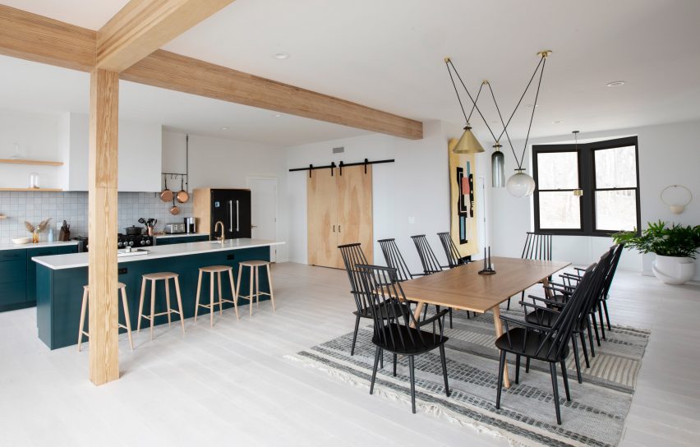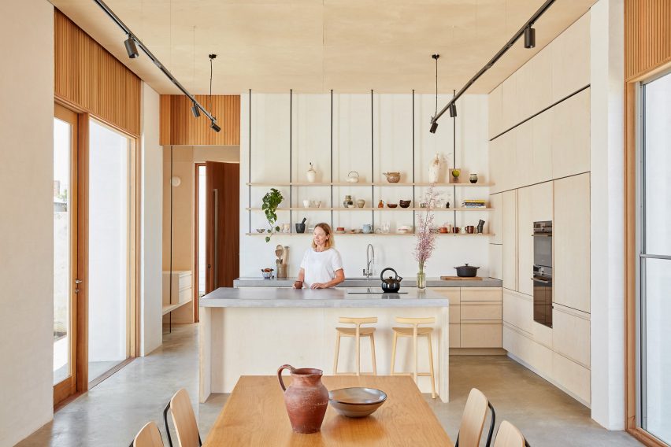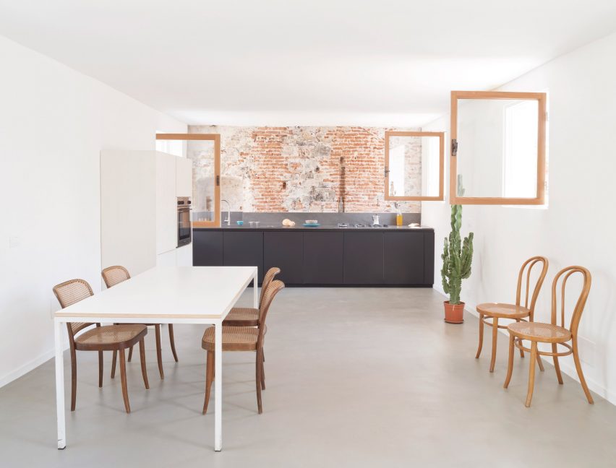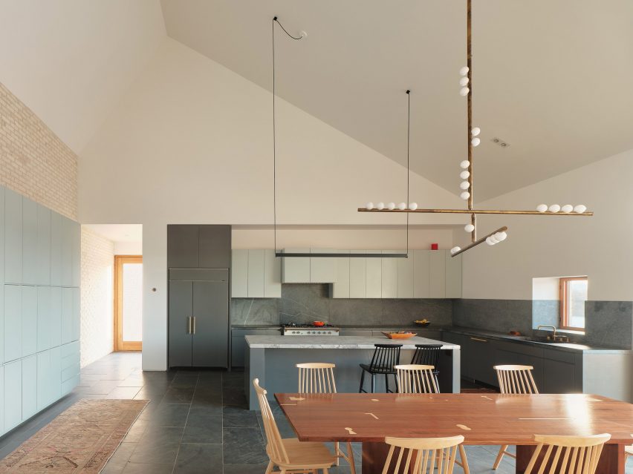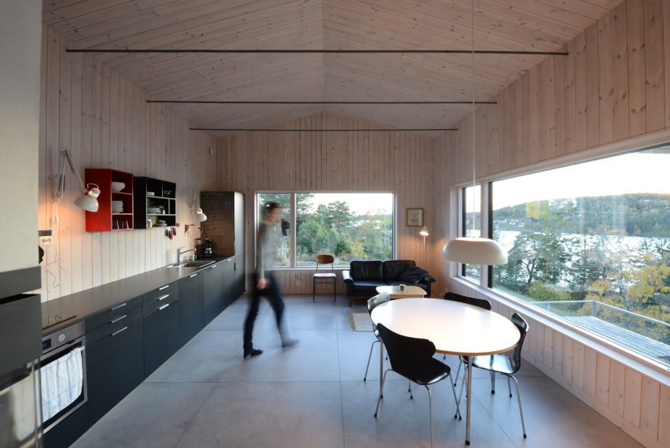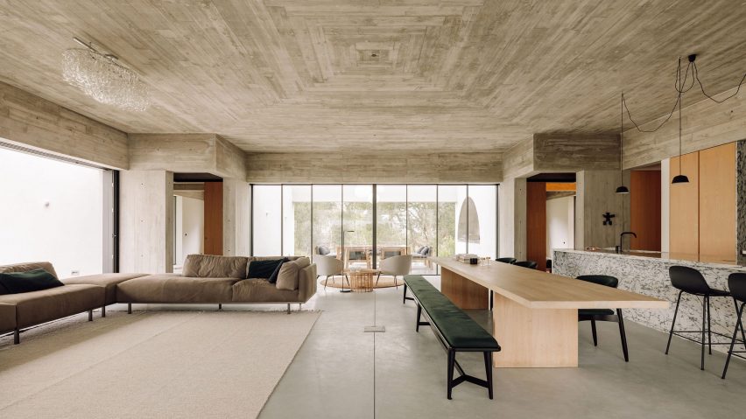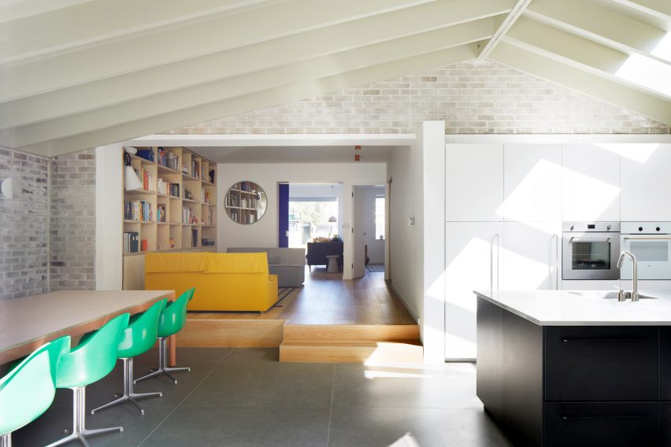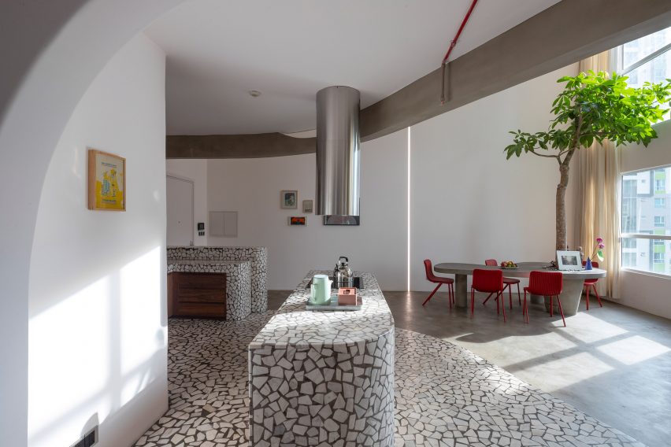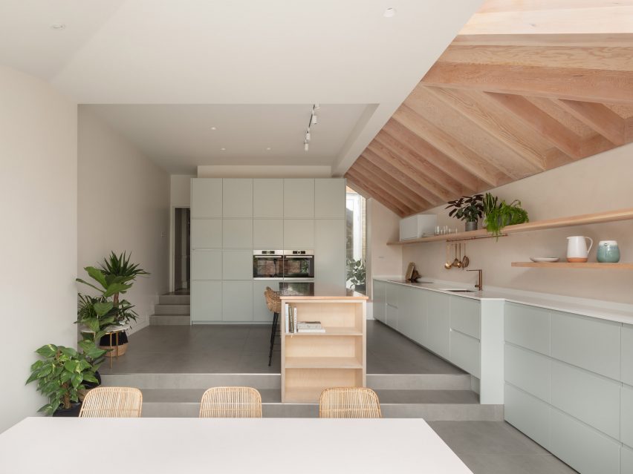Sleek New Products Designed for the Modern Kitchen
The A+Product Awards is open for entries, with a Main Entry Deadline of June 24th. Get started on your submission today!
Fast-paced lives and busy schedules call for homes and spaces that are low maintenance and yet very stylish. Homeowners now want highly functional solutions that can simplify the processes in their daily routines. In addition to ease of handling, growing urban density and skyrocketing real estate prices have also increased the need for multi-tasking and space-saving fixtures that can uplift small spaces. This is not to say that it only has to be about functionality. This is about finding the right permanent additions that are durable and also versatile enough to be translated into a variety of different aesthetics as trends change.
This is most important when designing a kitchen. Using high-quality materials and fixtures that are durable, easy to clean and simplistic can help maintain the hygiene of cooking areas and also save time when cooking or serving. It can be hard to find spend hours every weekend trying to get spice stains off of stone counters or scrub off the burned residue on metal stovetops.
Start A+Product Awards Application
Product designers have recognized these needs and are now focusing on efficient designs that display both quality and elegance. Simple designs also offer the flexibility of going from a sleeker look to a maximalist kitchen with the addition of small décor objects and furnishings without requiring a complete kitchen overhaul. Below are just a few winning entries from last year’s A+Awards that can offer some inspiration when planning the perfect kitchen.
2021 A+Awards Product Winner in Cabinetry & Millwork
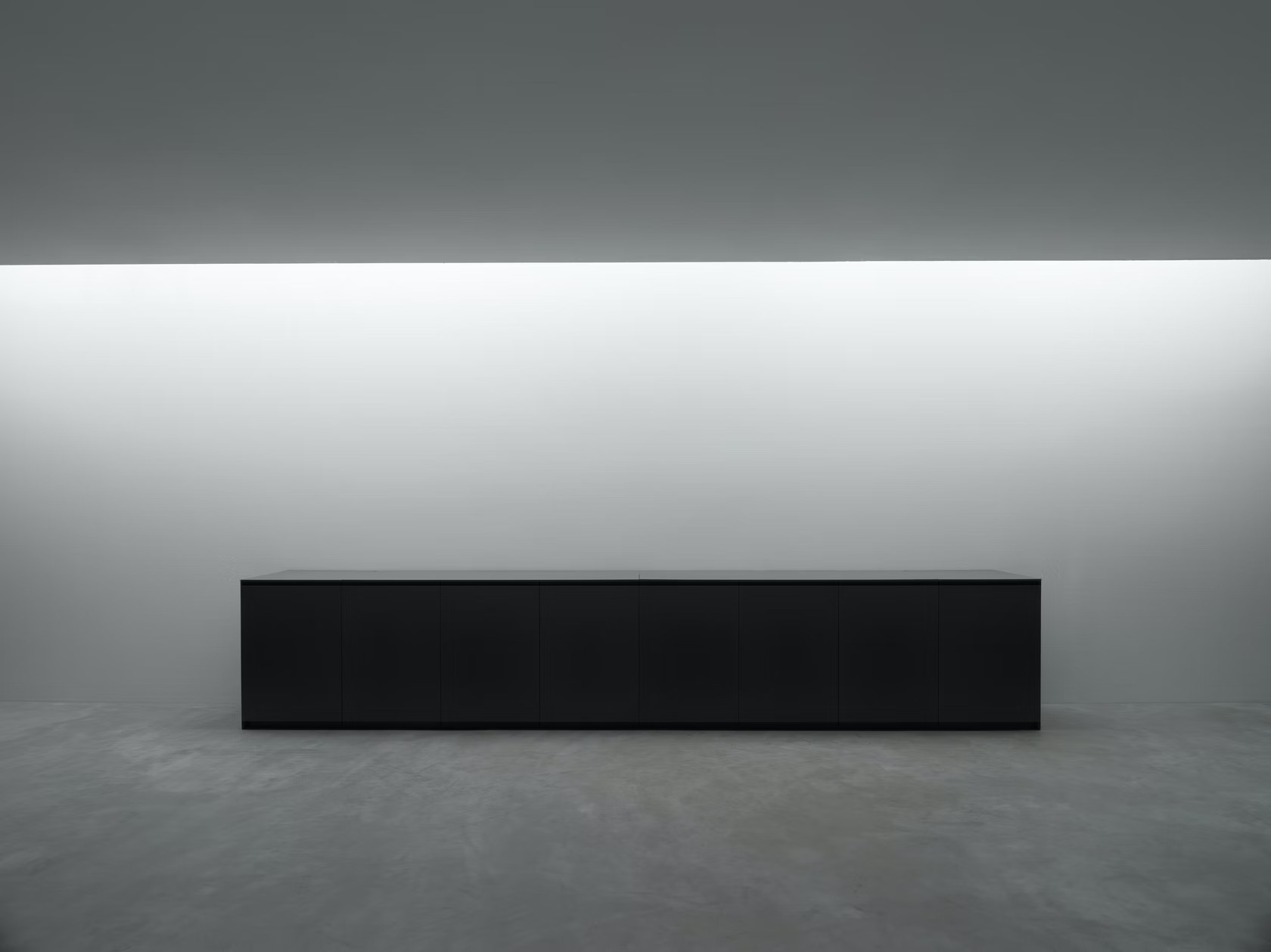 The core of a kitchen setup is always the counter or island. Today’s homeowners are looking for surfaces that are utilitarian without compromising the overall aesthetic. Plain surfaces with flushed drawers, concealed joints and even hidden electric stoves or sinks are making rounds on social media and in homes.
The core of a kitchen setup is always the counter or island. Today’s homeowners are looking for surfaces that are utilitarian without compromising the overall aesthetic. Plain surfaces with flushed drawers, concealed joints and even hidden electric stoves or sinks are making rounds on social media and in homes.
Along those lines, Nero Cucine is redefining kitchen interiors with futuristic kitchen essentials that are durable and sustainable. Users can raise the flat Corian or marble cover of the N037 counter to reveal a sink and cooktop. The opening is lined with steel for easy maintenance. Similarly, all the drawers are precisely made to ensure that the cabinet appears seamless when not in use. Taking the design even further is an option to avail the same setup with recyclable materials.
2021 A+Awards Product Winner in Appliances
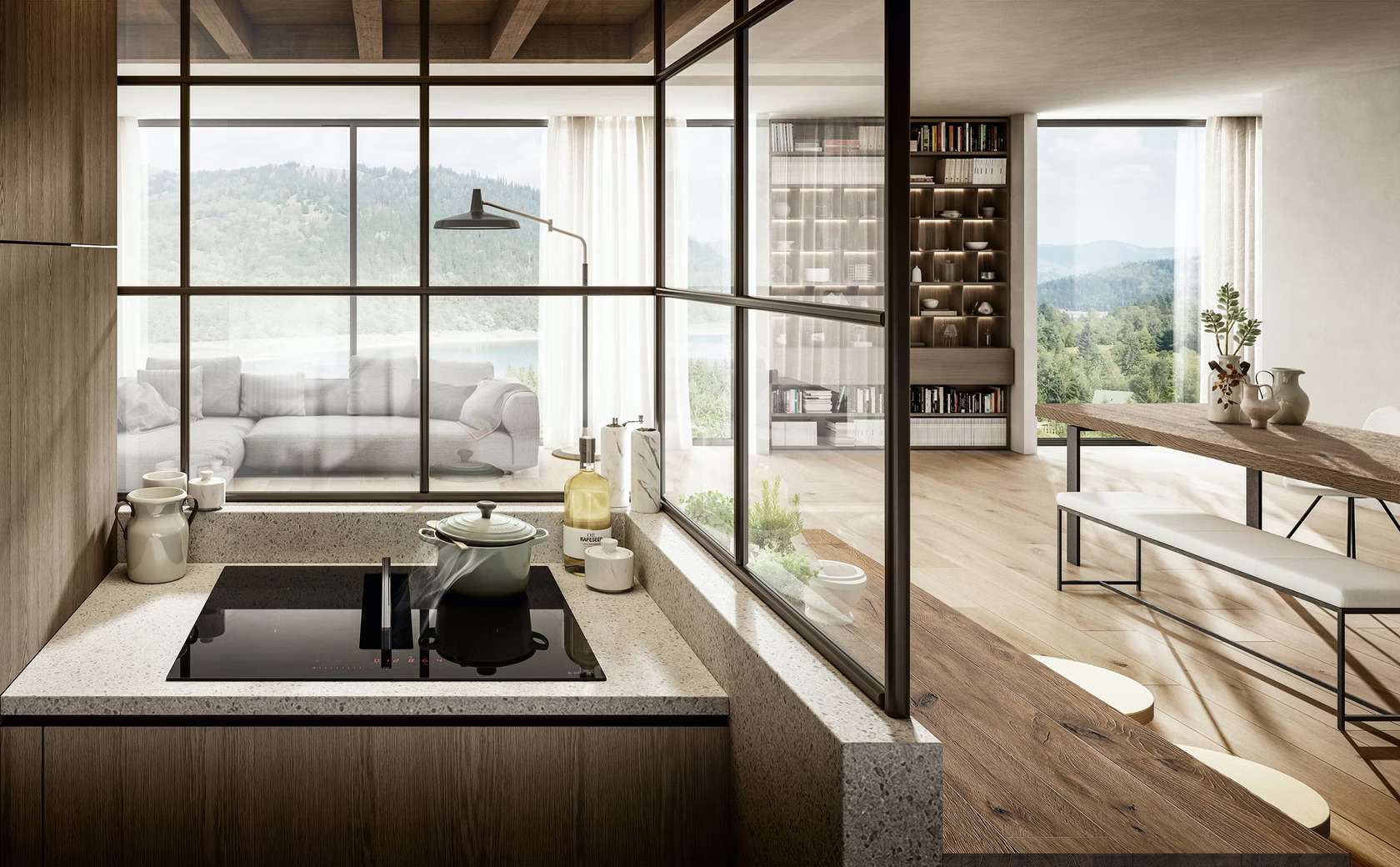 No perfect counter is complete without the right stove. A recessed stovetop not only makes the kitchen seem more spacious but also makes movement and cleaning easier. Traditional burners can come with the headache of cleaning out grime and spillovers and using burner covers can mar the clean look of a kitchen.
No perfect counter is complete without the right stove. A recessed stovetop not only makes the kitchen seem more spacious but also makes movement and cleaning easier. Traditional burners can come with the headache of cleaning out grime and spillovers and using burner covers can mar the clean look of a kitchen.
Elica’s NikolaTesla Fit is an induction hob with an in-built air extraction mechanism, helping make the most of compact spaces. This extraction mechanism is located in the center of the hob and can be operated with just a little bit of pressure. It is also covered with a glass top to help in cases of spills. The system also comes with a drain valve underneath to facilitate easy cleaning of excess liquids.
2021 A+Awards Product Winner in Fixtures & Fittings – Kitchen
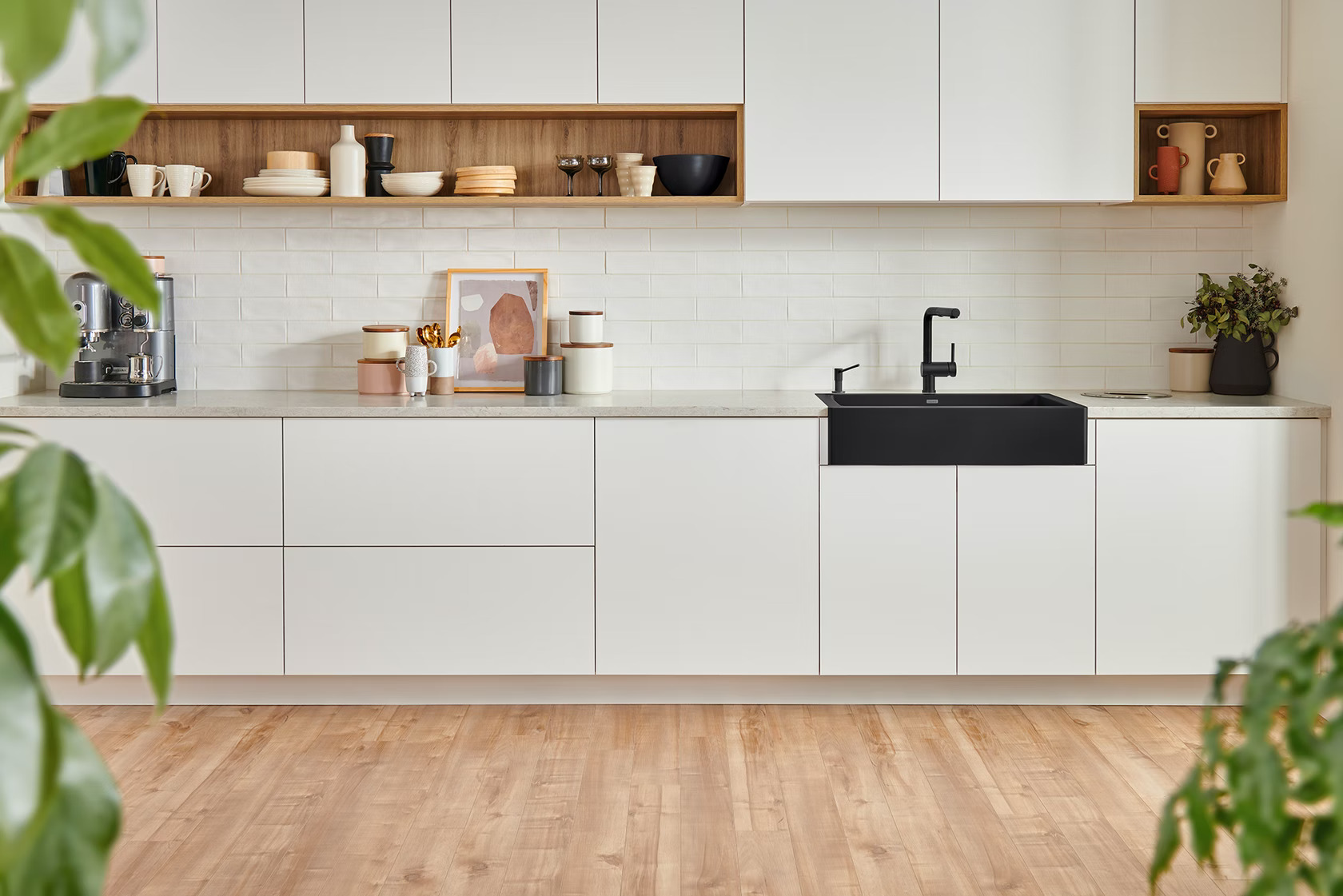 The next step in assembling a minimal kitchen is finding the perfect sink — one that stands out but also blends in. Fewer seams and streamlined fittings can help prevent excess soap and grime buildup and also create the appearance of more room. In line with these needs, designers are now moving away from traditional metal sinks and opting for stone or ceramic options that are more geometric and modern.
The next step in assembling a minimal kitchen is finding the perfect sink — one that stands out but also blends in. Fewer seams and streamlined fittings can help prevent excess soap and grime buildup and also create the appearance of more room. In line with these needs, designers are now moving away from traditional metal sinks and opting for stone or ceramic options that are more geometric and modern.
While kitchens can’t have a minimal slit-drain sink like the one in Kim Kardashian’s bathroom, there are still sleeker alternatives like the VINTERA from BLANCO. The flushmount fixture has an option to show part of its border in the front to break up the counter design. The sizing also enables the product to fit into standard cabinet dimensions so that it can be used both in custom and modular setups. Its durable granite body also has a protective shield to reduce dirt and bacteria growth.
2021 A+Awards Product Winner in Accessories and New Materials
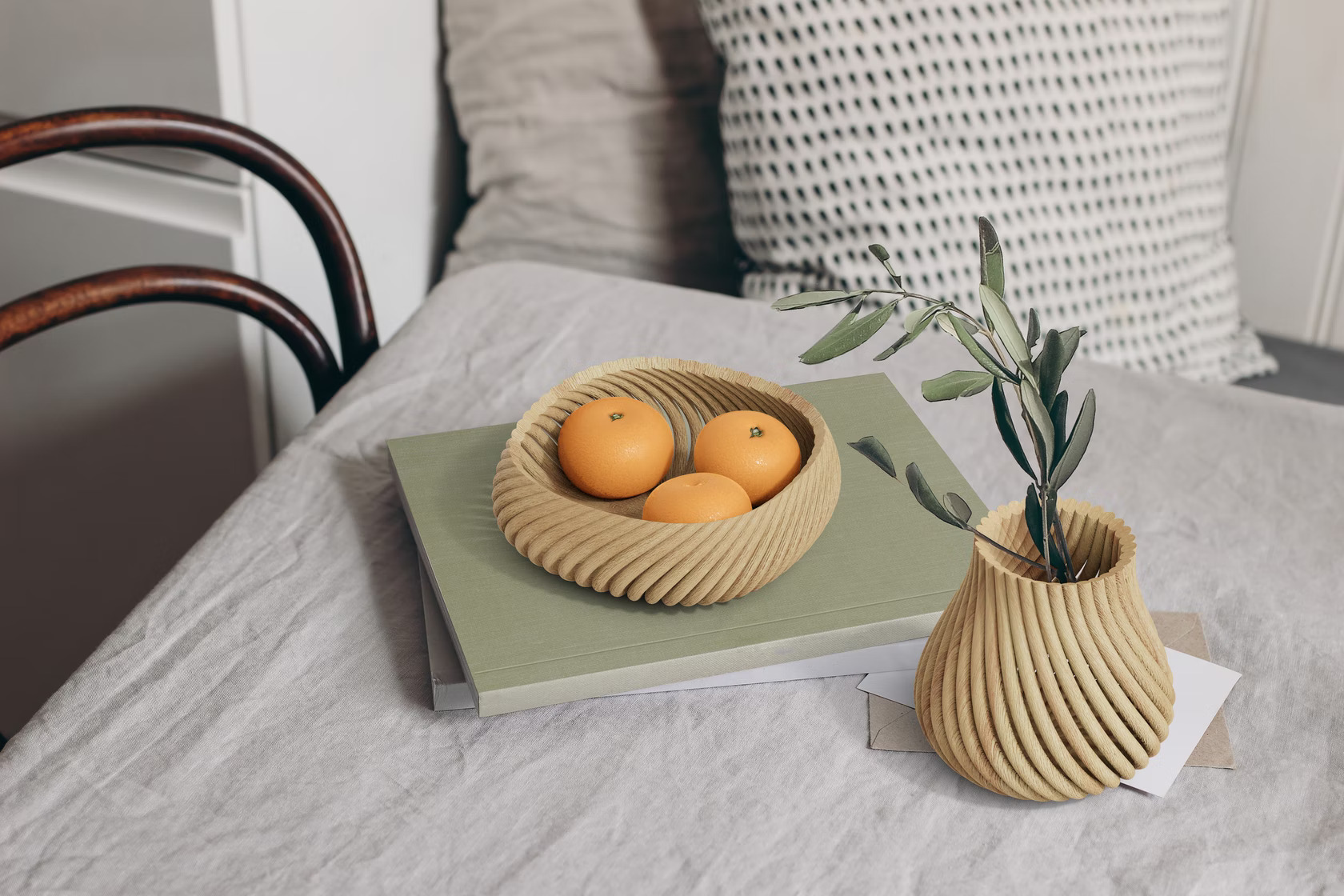 In addition to pots, pans and utensils, displayware is also becoming increasingly popular in kitchen décor. From ornate flower vases to decorative signs and stands, there are options for every kitchen aesthetic. Forust recently developed a 3D printing system that uses wood waste to craft home goods. The sustainable Vine range, designed by fuseproject, includes a vessel, bowl, basket and tray — all of which can be used for a variety of schemes ranging from whimsical cottagecore to minimal monochrome. These pieces are made up of 3D-printed rods that twist and come together to create curved forms without any adhesives. Their simple and versatile design language makes them an easy option to add some warmth to simple spaces.
In addition to pots, pans and utensils, displayware is also becoming increasingly popular in kitchen décor. From ornate flower vases to decorative signs and stands, there are options for every kitchen aesthetic. Forust recently developed a 3D printing system that uses wood waste to craft home goods. The sustainable Vine range, designed by fuseproject, includes a vessel, bowl, basket and tray — all of which can be used for a variety of schemes ranging from whimsical cottagecore to minimal monochrome. These pieces are made up of 3D-printed rods that twist and come together to create curved forms without any adhesives. Their simple and versatile design language makes them an easy option to add some warmth to simple spaces.
The A+Product Awards is open for entries, with a Main Entry Deadline of June 24th. Get started on your submission today!

