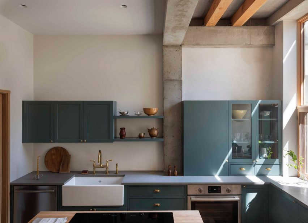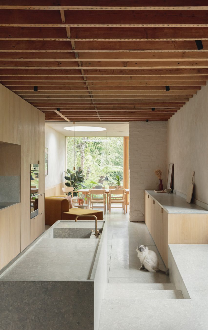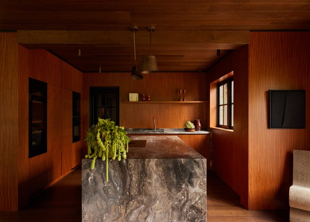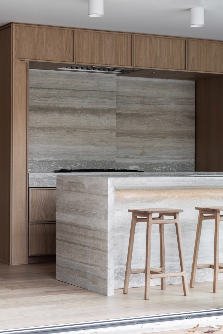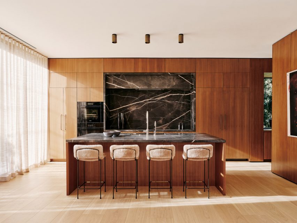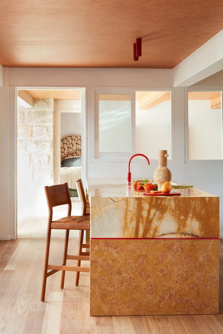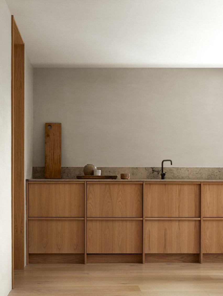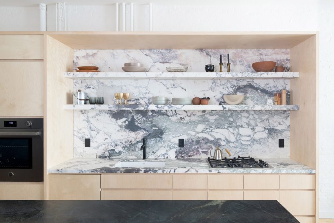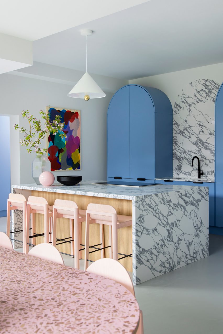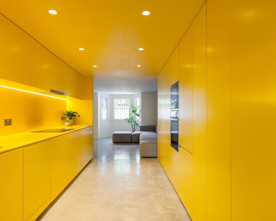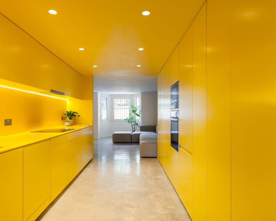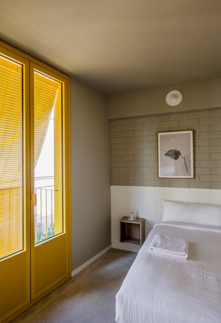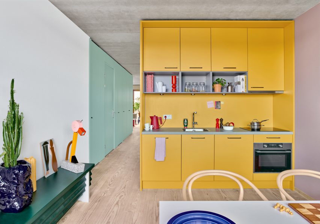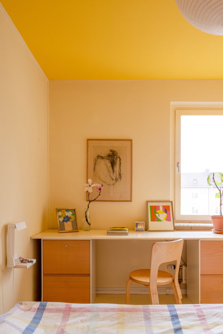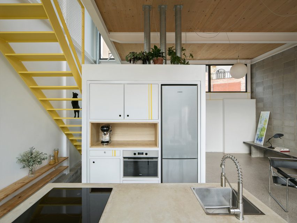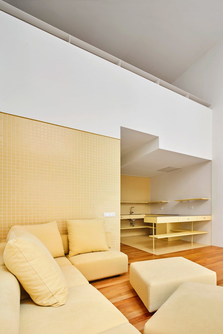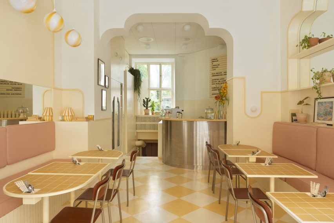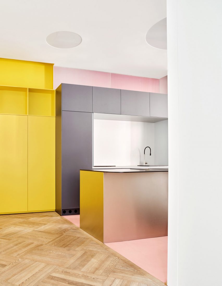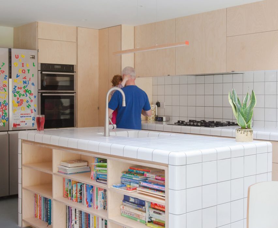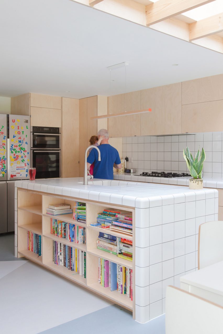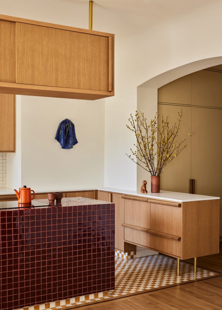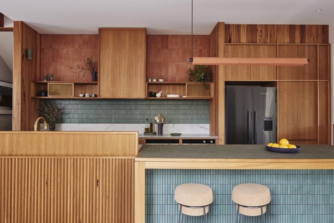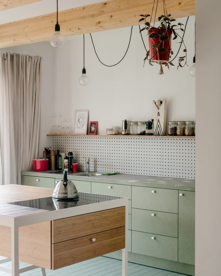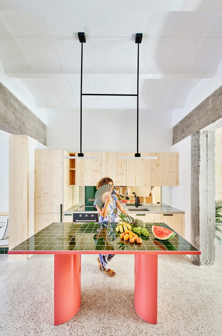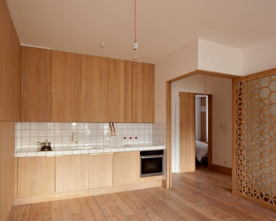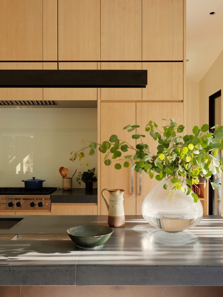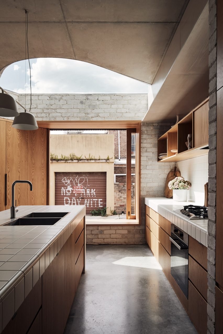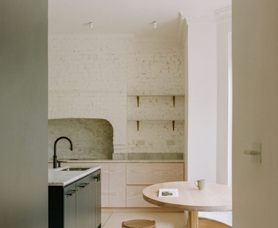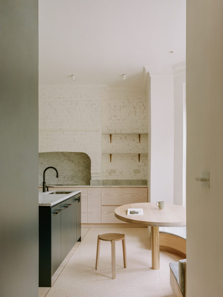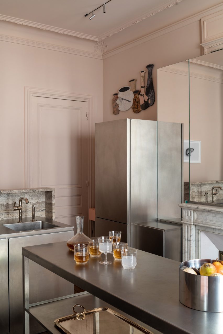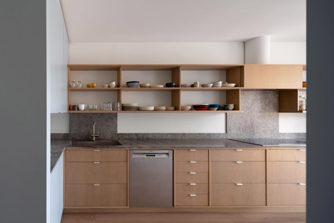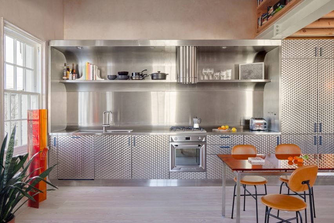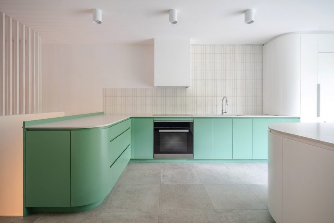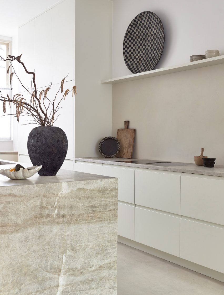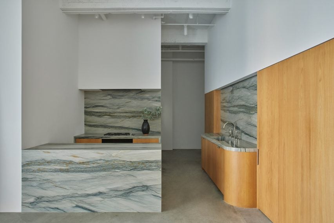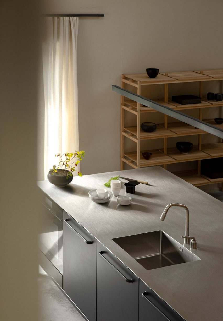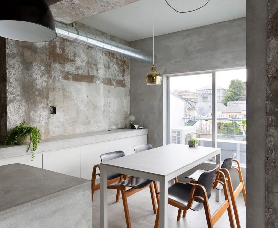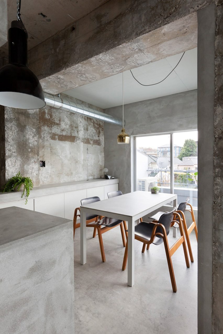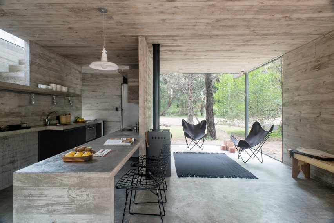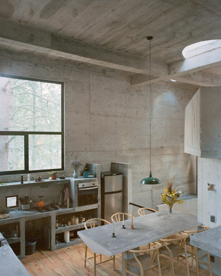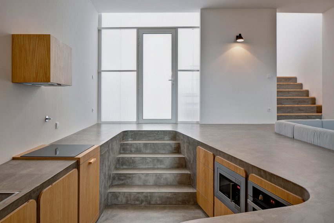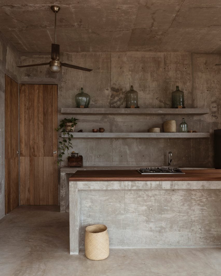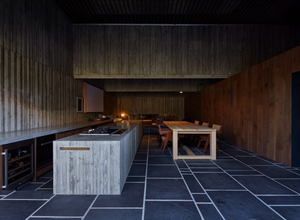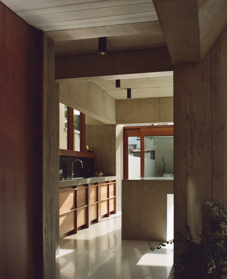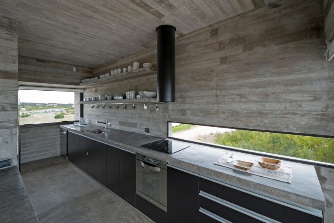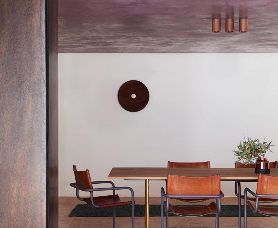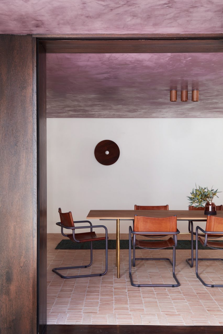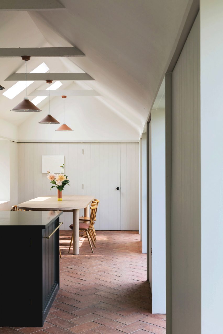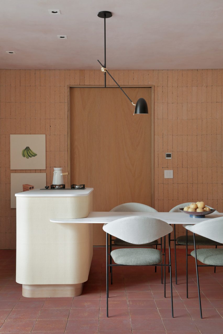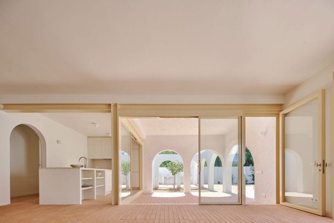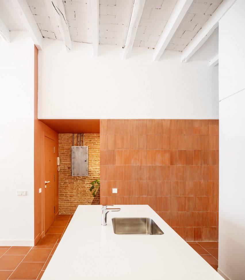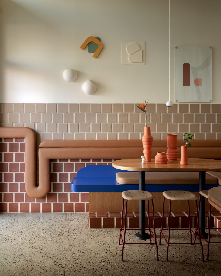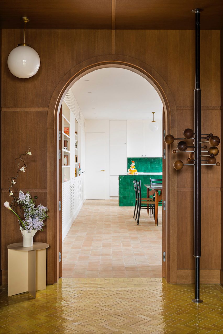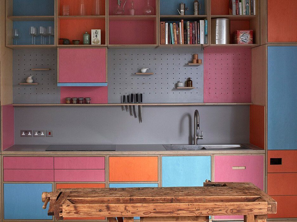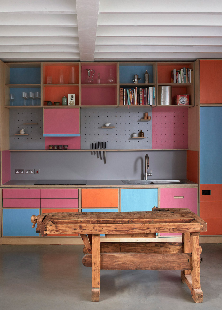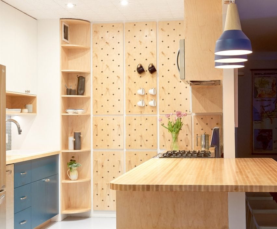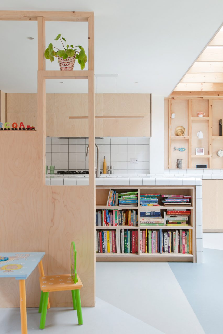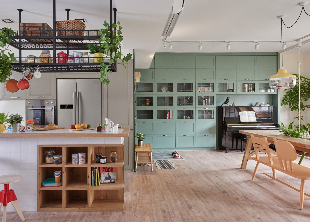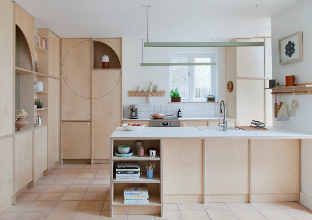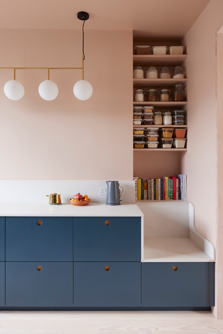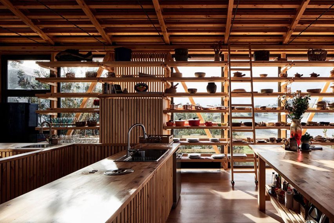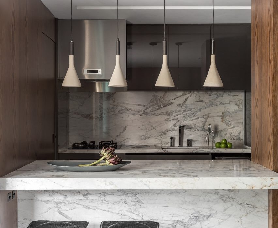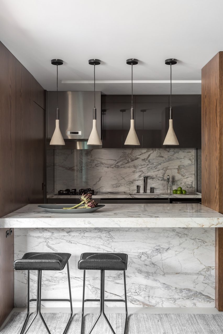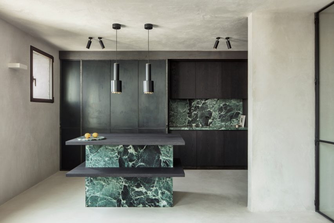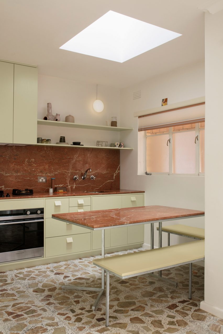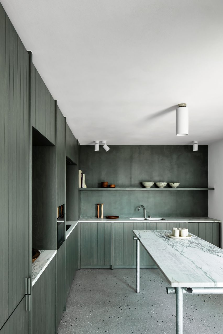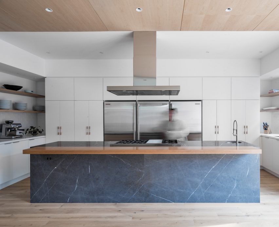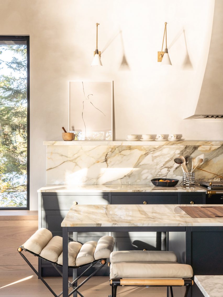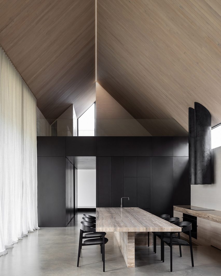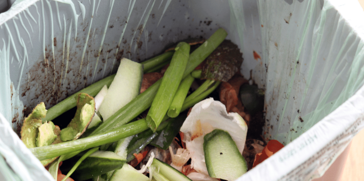Eight homes with light-filled kitchens from Australia to Slovenia
For our latest lookbook, we’ve chosen eight kitchens in contemporary homes where strategically placed windows and glazing create well-lit spaces for cooking and spending quality time with family and friends.
These light-filled kitchens feature different finishes, including marble, concrete, wood and glass, but are joined together by the sunlight that streams through their large windows, glazed doors or skylights.
This is the latest in our lookbooks series, which provides visual inspiration from Dezeen’s archive. For more inspiration see previous lookbooks featuring interiors with furry walls, sculptural wooden staircases and rustic Italian interiors.
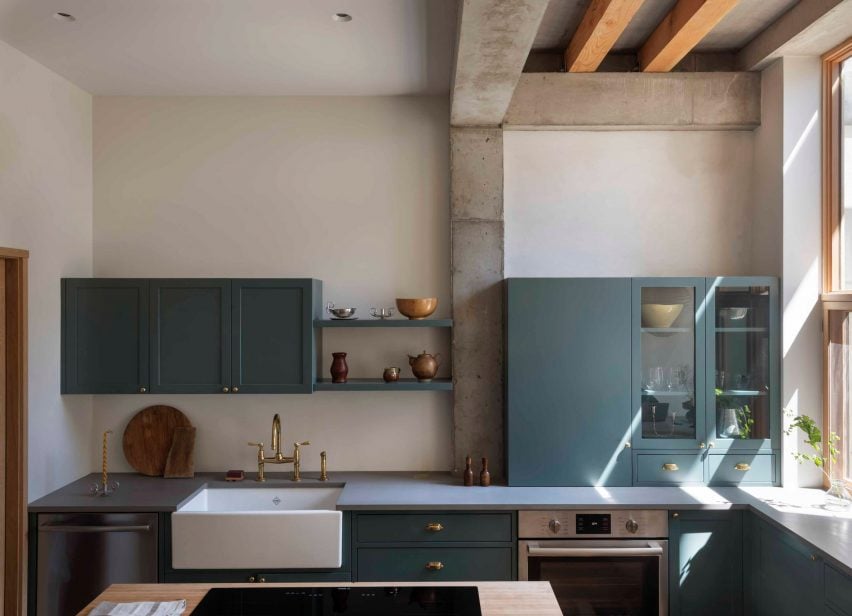
Monroe Street House, USA, by TBo
New York studio TBo updated a 124-year-old townhouse in Brooklyn to meet the demands of a modern, multi-generational family’s lifestyle.
Featuring a window that stretches from the worktop to the ceiling and glass doors that lead to an outdoor deck, the kitchen has maximised access to daylight and to the outdoors.
Find out more about Monroe Street House ›
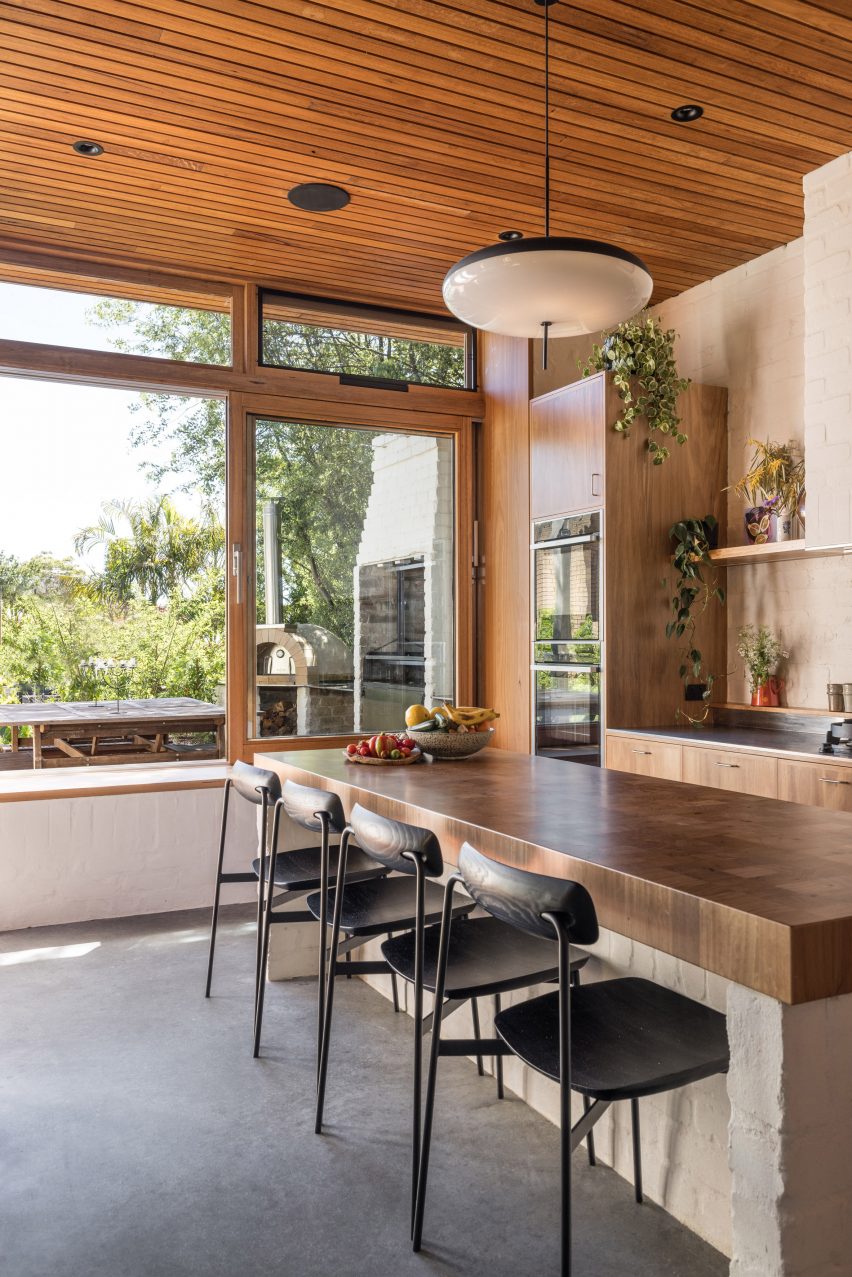
Sydney bungalow extension, Australia, by Emily Sandstrom
Australian architect Emily Sandstorm restored this out-of-use 1930s bungalow in Sydney with reclaimed materials from the demolition of its small rear kitchen.
She sees the new kitchen, which features a kitchen island with a worktop of recycled Australian hardwood, as the centre of the home. A window wall creates views of an outdoor dining area and fills the room with light.
Find out more about the bungalow ›
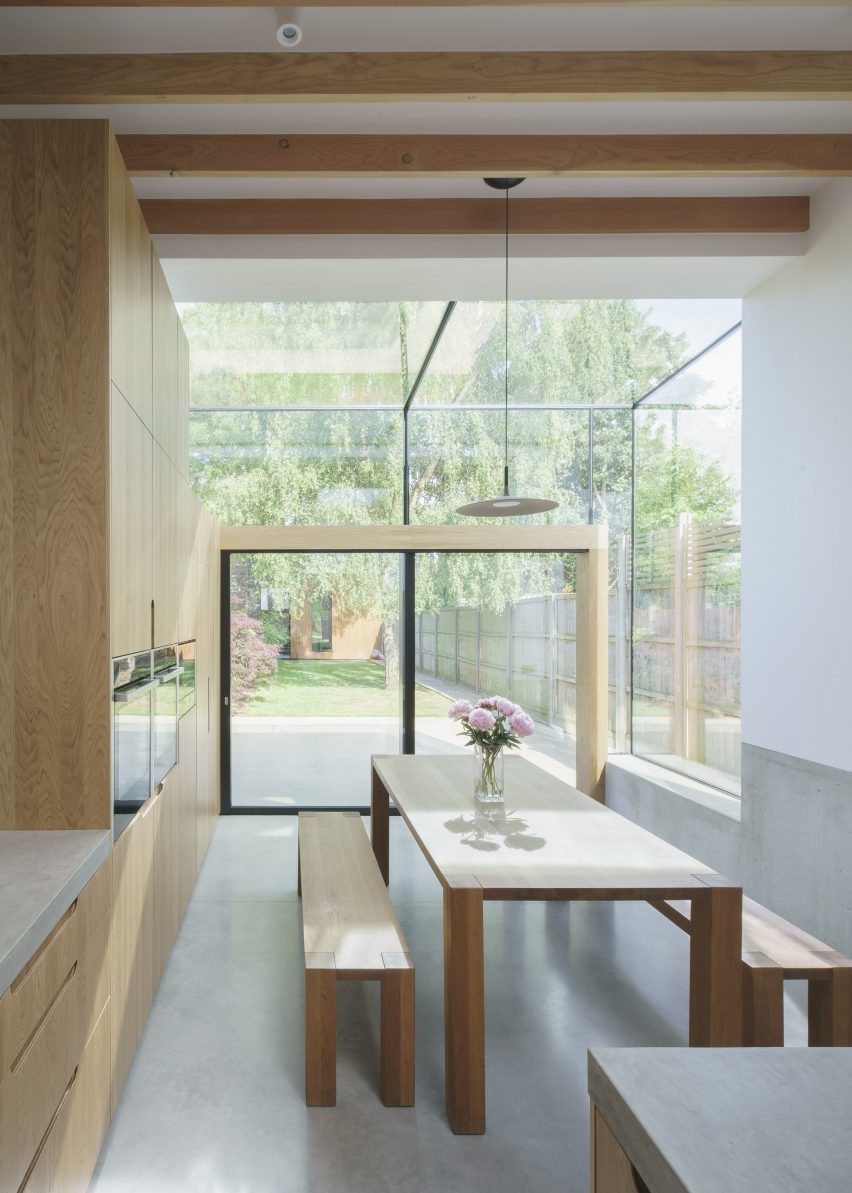
Glazed house extension, UK, by DHaus
As part of the rear extension to a house in Hertfordshire, UK, London studio DHaus opened up the original dark and cramped kitchen with a material palette of concrete, glass and Douglas fir timber.
The studio lowered the kitchen floor by one metre and connected the interior to the garden, with glazing lining the entire end of the extension to create a bright, welcoming space.
Find out more about the glass extension ›
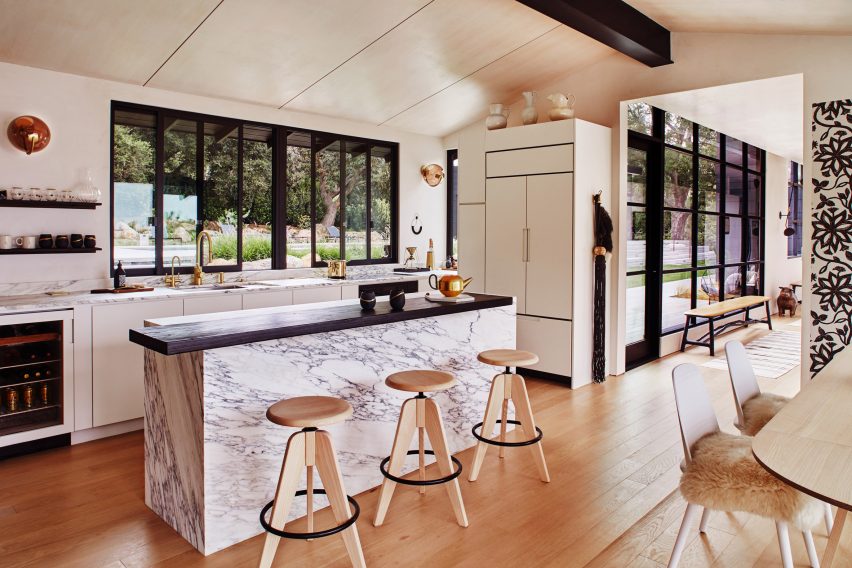
Quarry House, USA, by AB Design Studio and House of Honey
West Coast-based architecture practice AB Design Studio renovated the Quarry House in California, a 1954 house that had fallen into disrepair, in collaboration with House of Honey, which was responsible for the interior design.
The kitchen was renewed with textured marble surfaces and a kitchen island, as well as Crittall-style windows and doors.
Find out more about Quarry House ›
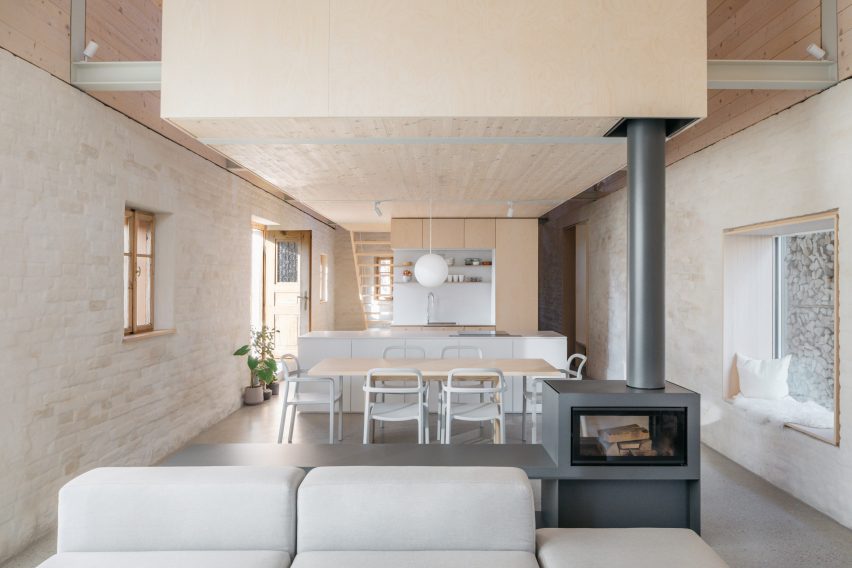
House MM, Slovenia, by A202 Arhitekti
A202 Arhitekti transformed the traditional gabled house in Slovenia by removing all non-structural interior elements and adding a timber extension inside while preserving the shell of the property.
The studio built the kitchen with light-coloured materials in a minimalist style, adding a large window with a comfortable window seat for reading or contemplation.
Find out more about House MM ›
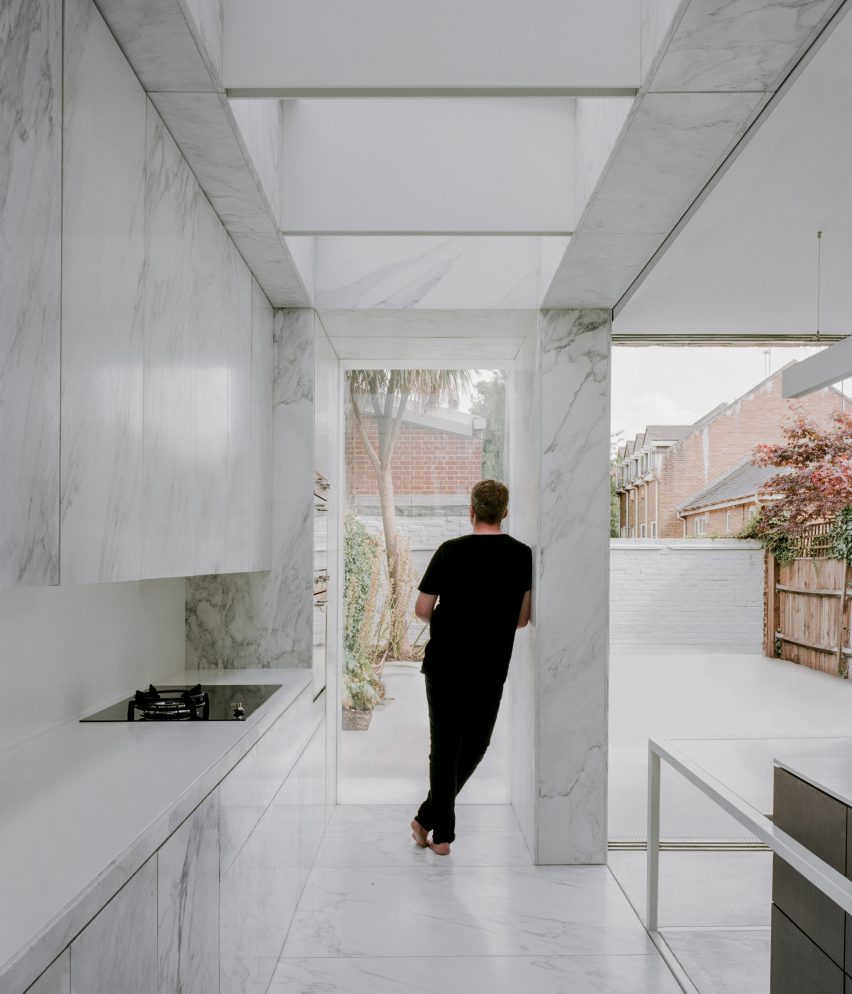
House extension, UK, by ConForm
Designed by ConForm, the light-filled kitchen in this Hampstead home is covered with white marble panels.
The patterns of light grey veins on adjoining surfaces were unmatched to “encourage a natural and textural language”, the studio said. Sliding doors open the room up to the garden.
Find out more about the Hampstead extension ›
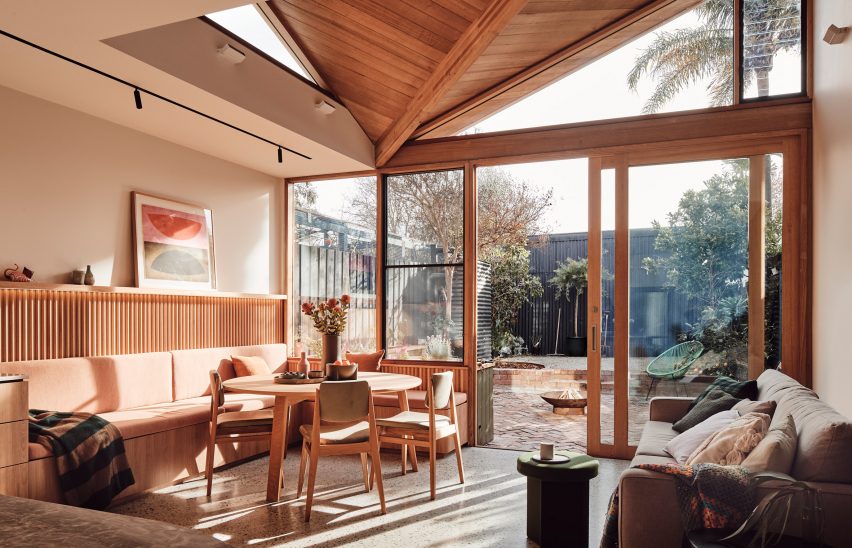
10 Fold House, Australia, by Timmins + Whyte
Australian studio Timmins + Whyte added an extension with a folded roof that brings in extra natural light to this Melbourne home.
The kitchen included in the extended space was combined with the living room through a shared material palette of ribbed wood, marble and grey terrazzo.
Find out more about 10 Fold House ›
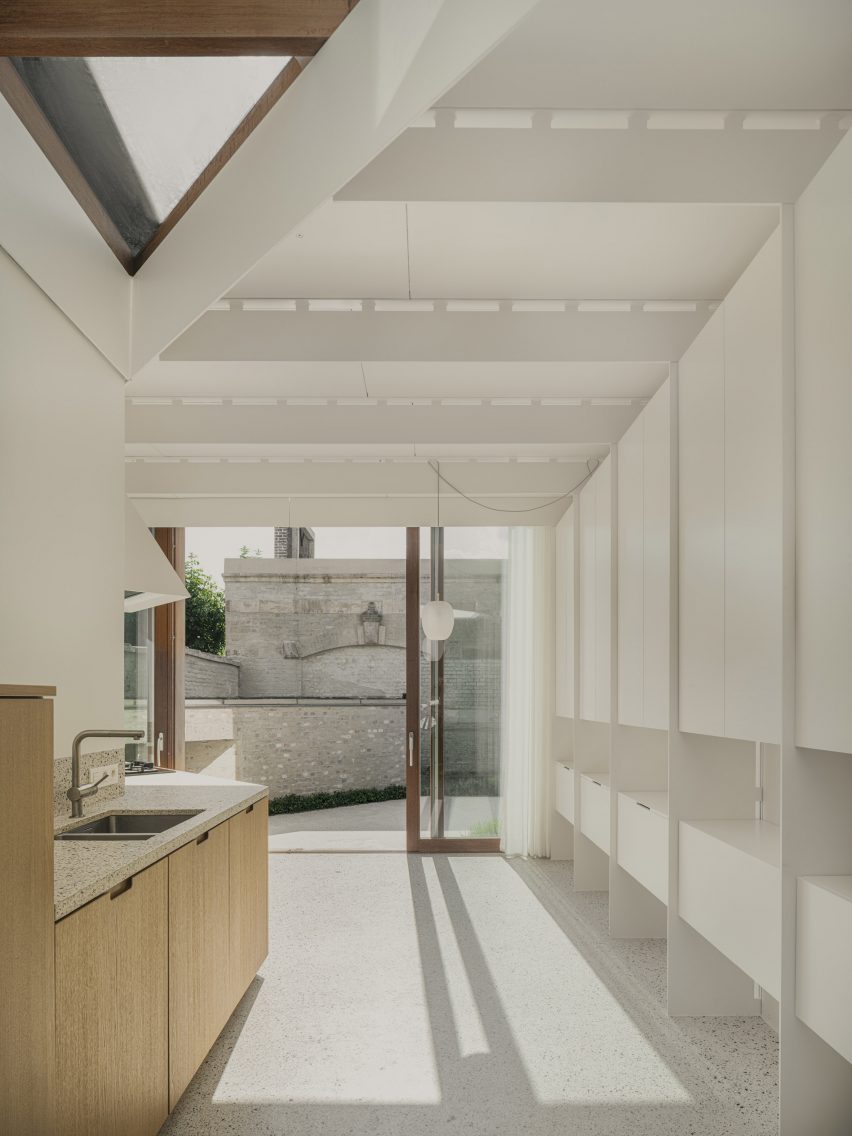
House C-DF, Belgium, by Graux & Baeyens Architecten
Belgian studio Graux & Baeyens Architecten was tasked to maximise the space in a narrow townhouse in Ghent that already had a rear kitchen extension.
The studio changed the gap between the old extension and the original house into a skylight and replaced the wall between the garden and the kitchen with a glass sliding door, which introduced additional light to the ground-floor kitchen.
Find out more about House C-DF ›
This is the latest in our lookbooks series, which provides visual inspiration from Dezeen’s archive. For more inspiration see previous lookbooks featuring interiors with furry walls, sculptural wooden staircases and rustic Italian interiors.

