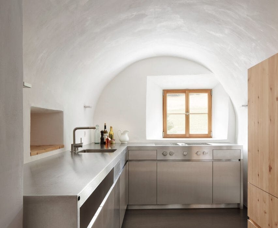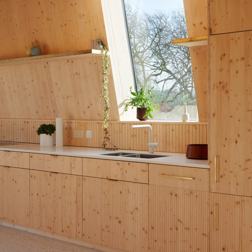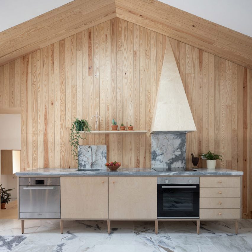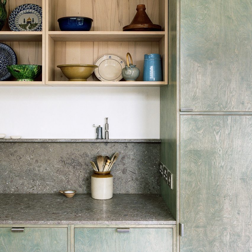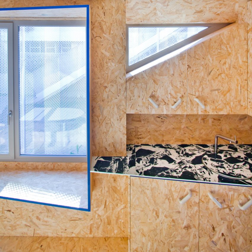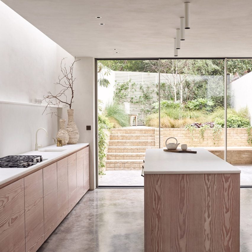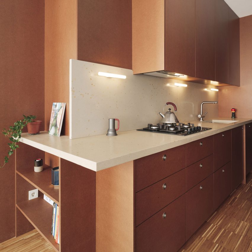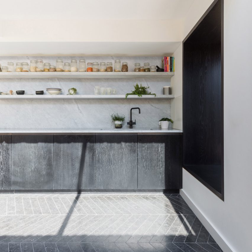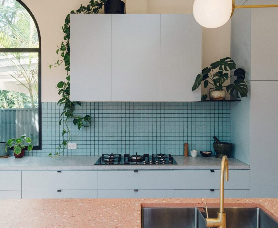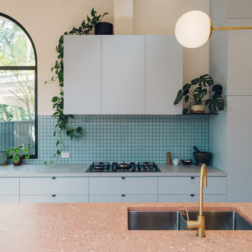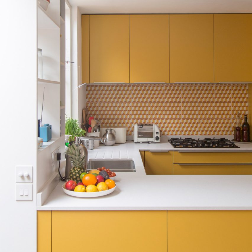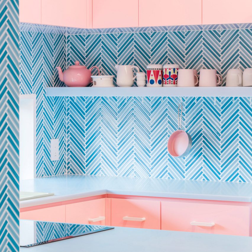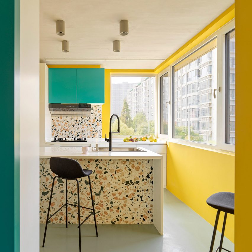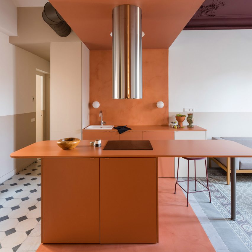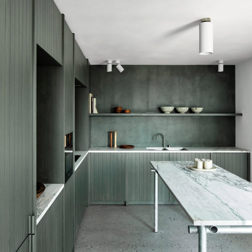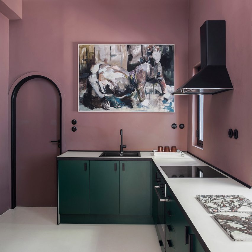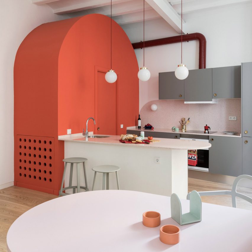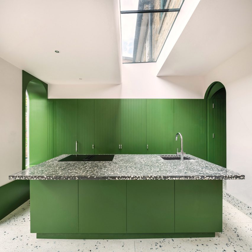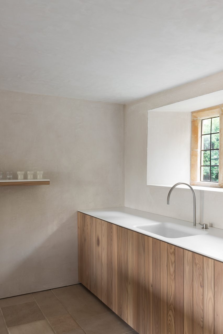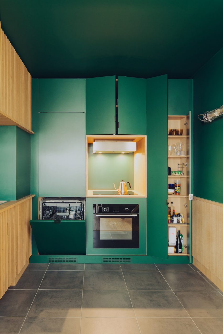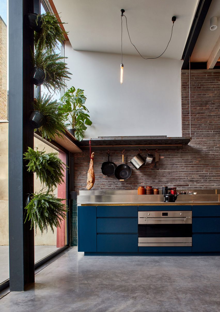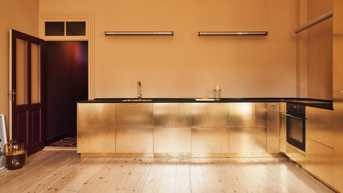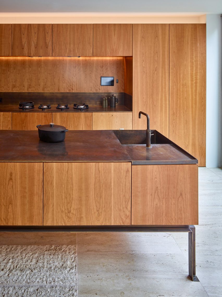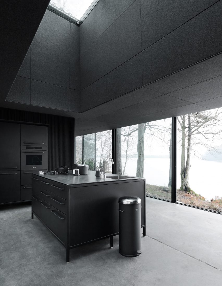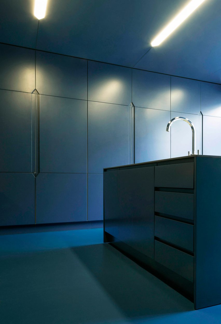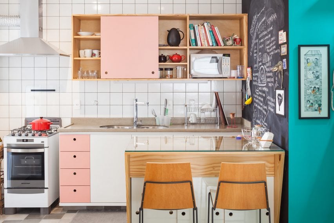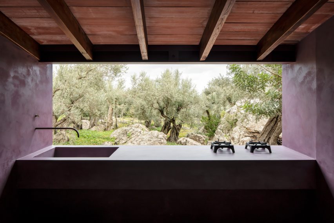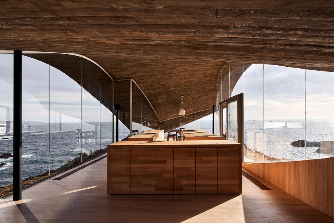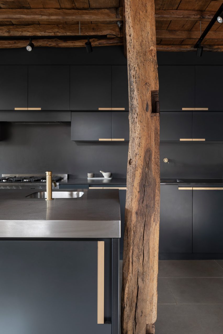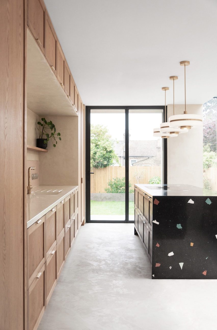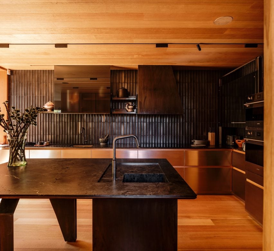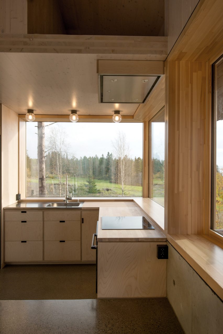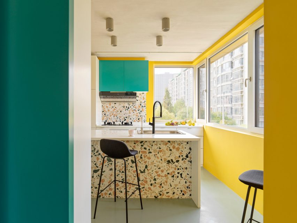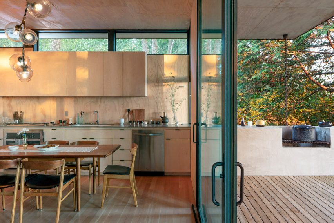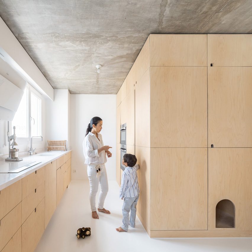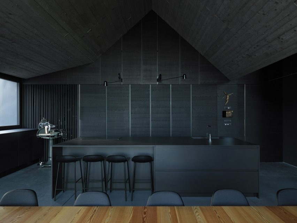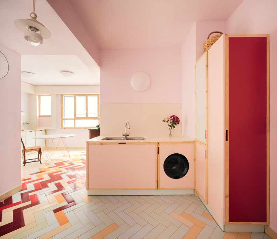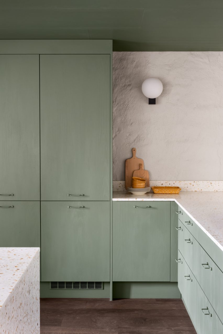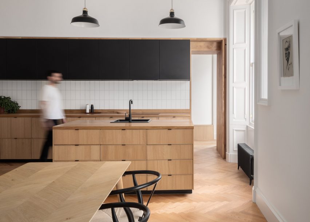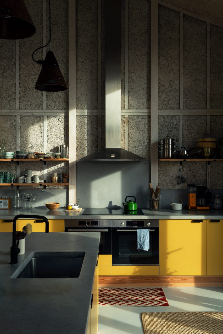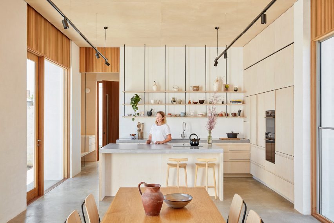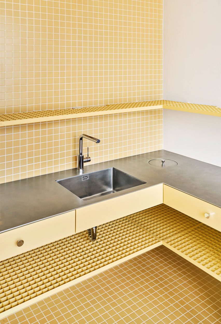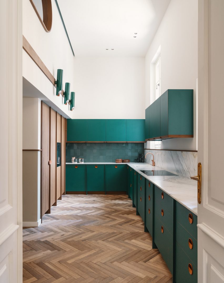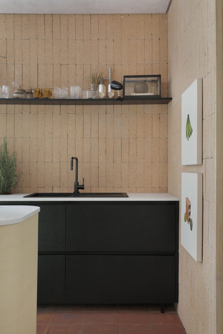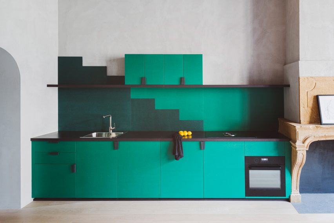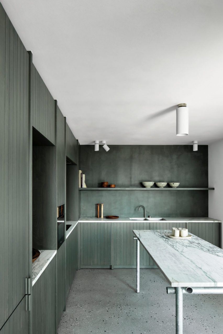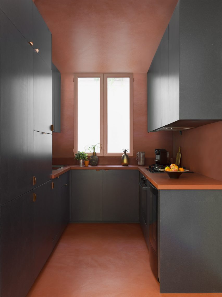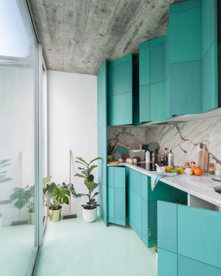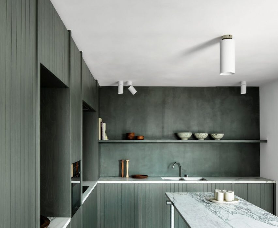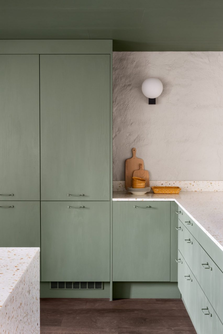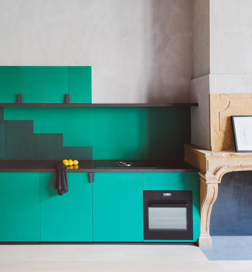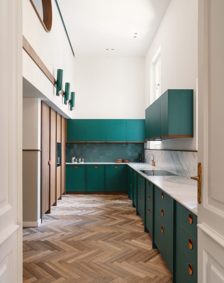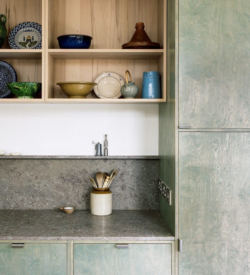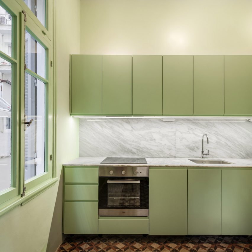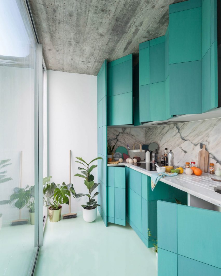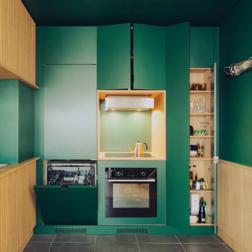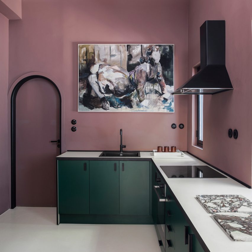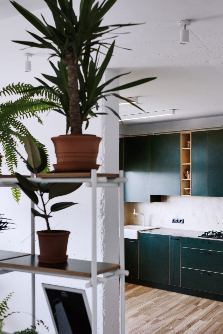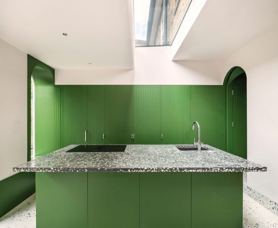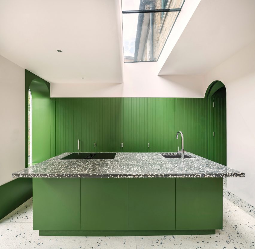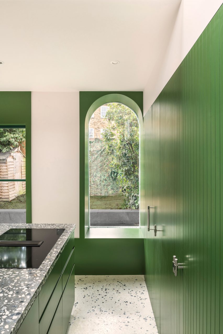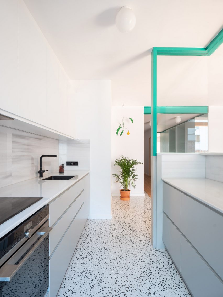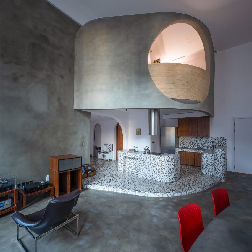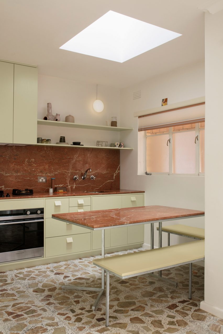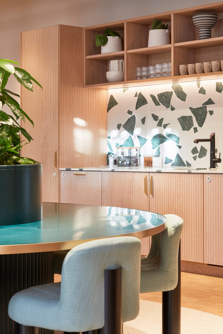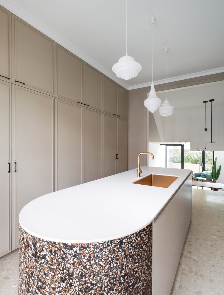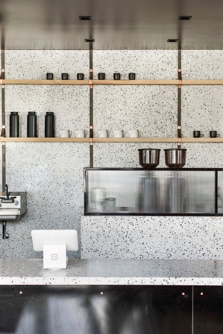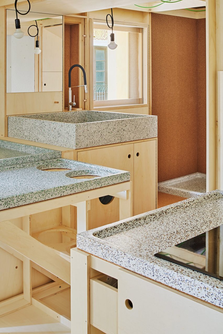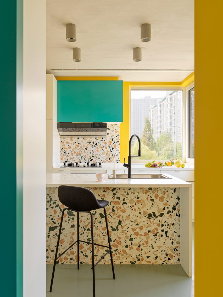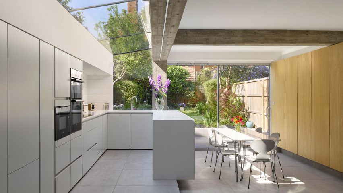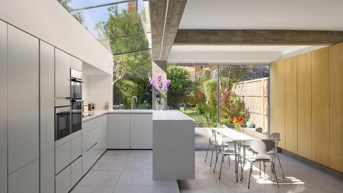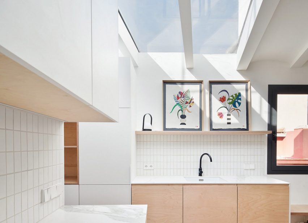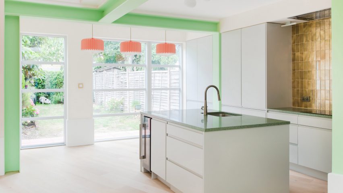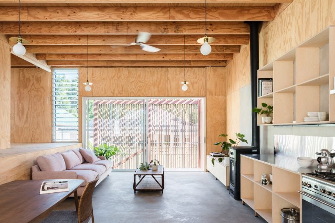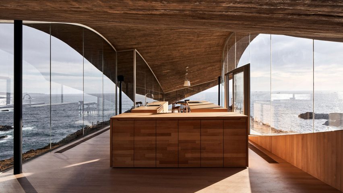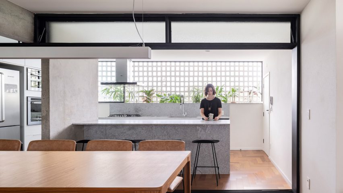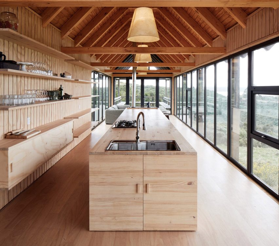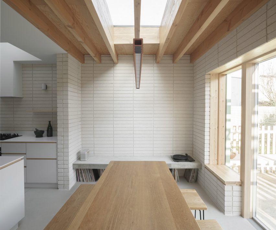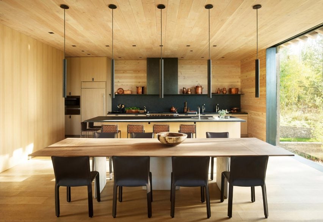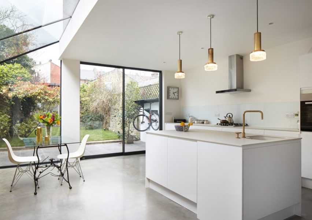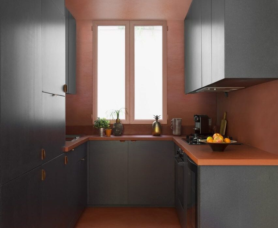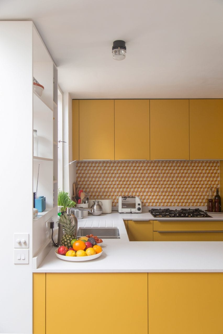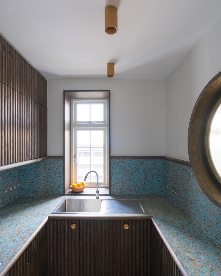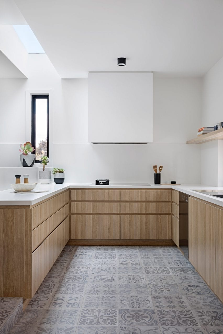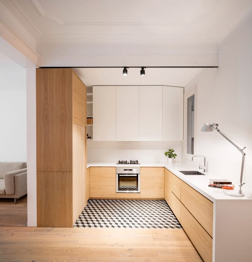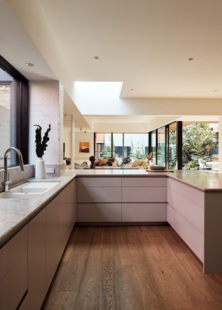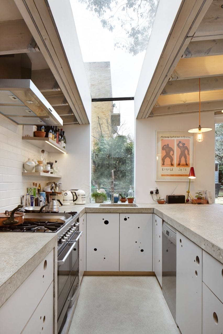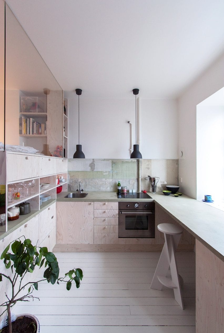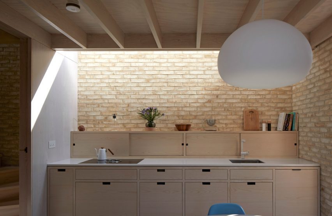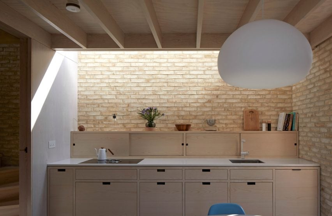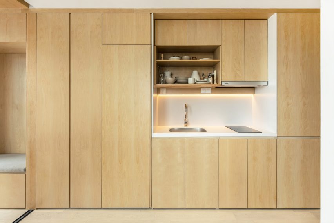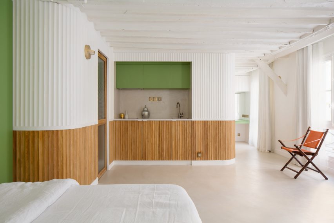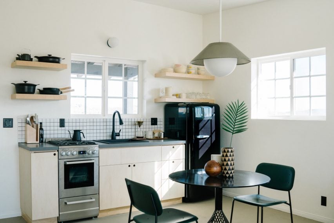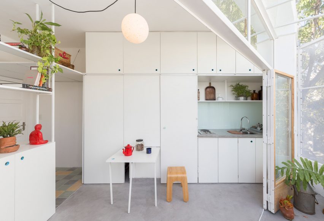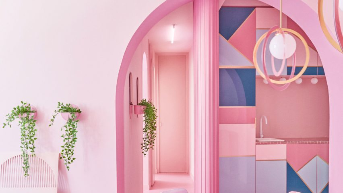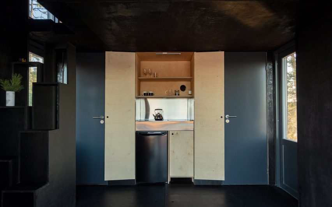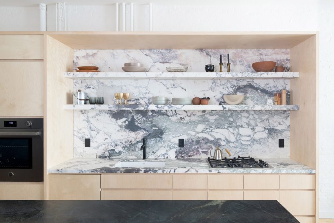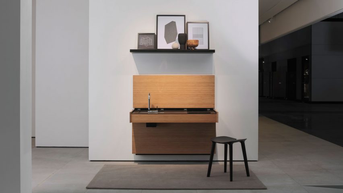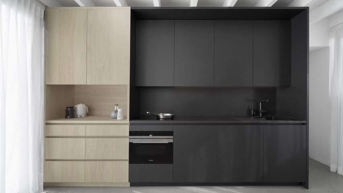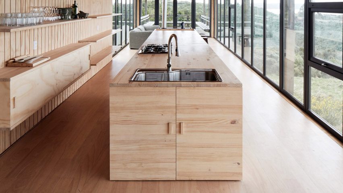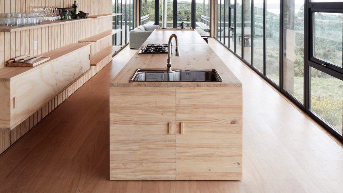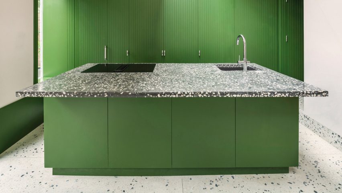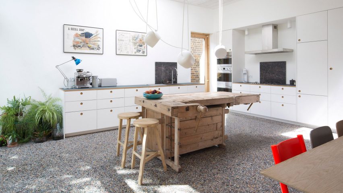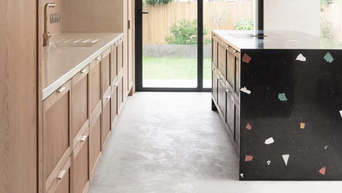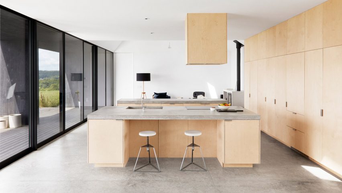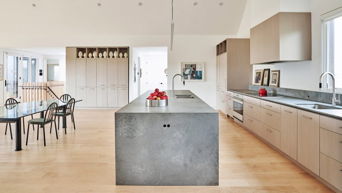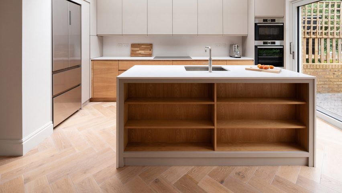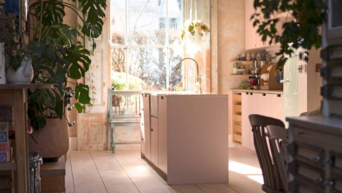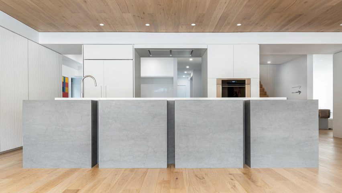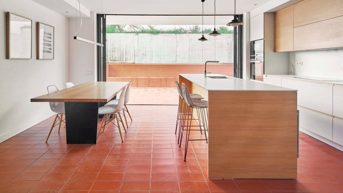Ten L-shaped kitchens with extensive countertop space
The latest lookbook in our series exploring kitchen layouts highlights 10 examples from Dezeen’s archive that have two connected countertops that form an L-shaped layout.
L-shaped kitchens are organised in the shape of the letter L usually with a long row of cabinetry adjoined to a slightly smaller projecting section. However, in some instances, the countertops can be equal in length.
Appliances, sinks and cookers are usually placed on opposite sides of the kitchen with ample storage and workspace around and between. In larger spaces, islands can be incorporated into the design between the L-shaped counters to provide additional space.
The L-shape is of the most common kitchen layouts along with U-shaped kitchens, one-wall kitchens, island kitchens, galley kitchens and peninsula kitchens.
This is the latest roundup in our Dezeen Lookbooks series providing visual inspiration for the home. Previous kitchen-related posts feature breakfast bars, compact kitchens and kitchens with skylights.
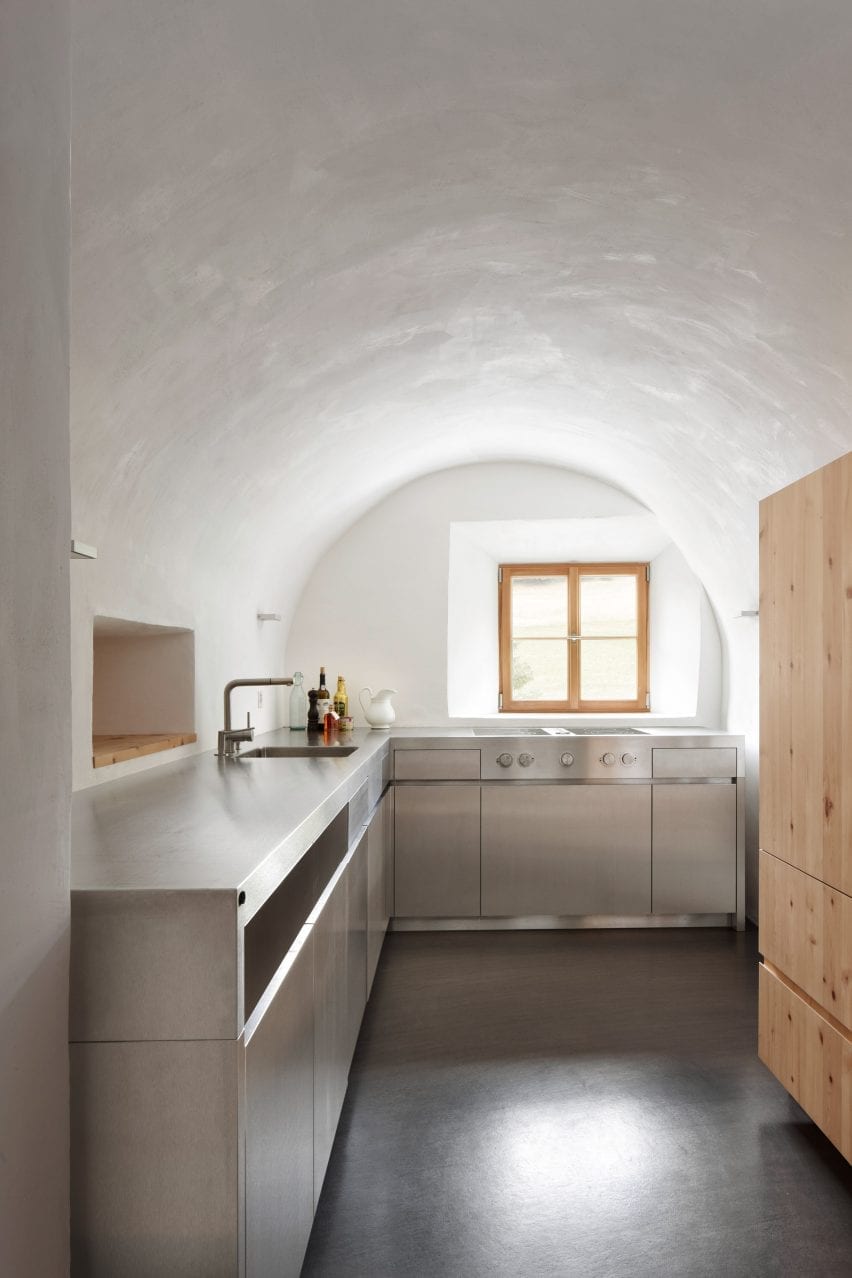
Farmhouse, Switzerland by Baumhauer
Fitted in a vaulted space within a traditional farmhouse, this L-shaped kitchen uses clean lines to contrast with the historic nature of the building.
The kitchen consists of two stainless steel counters with stainless cabinetry with drawers, cupboards and appliances fitted below.
One arm of the L contains a cooker positioned directly in front of a framed window to give the residents views across a Swiss valley while they are cooking. The other counter has a sink embedded opposite a serving hatch that punctures the thick stone wall between the dining and kitchen space.
Find out more about Farmhouse ›
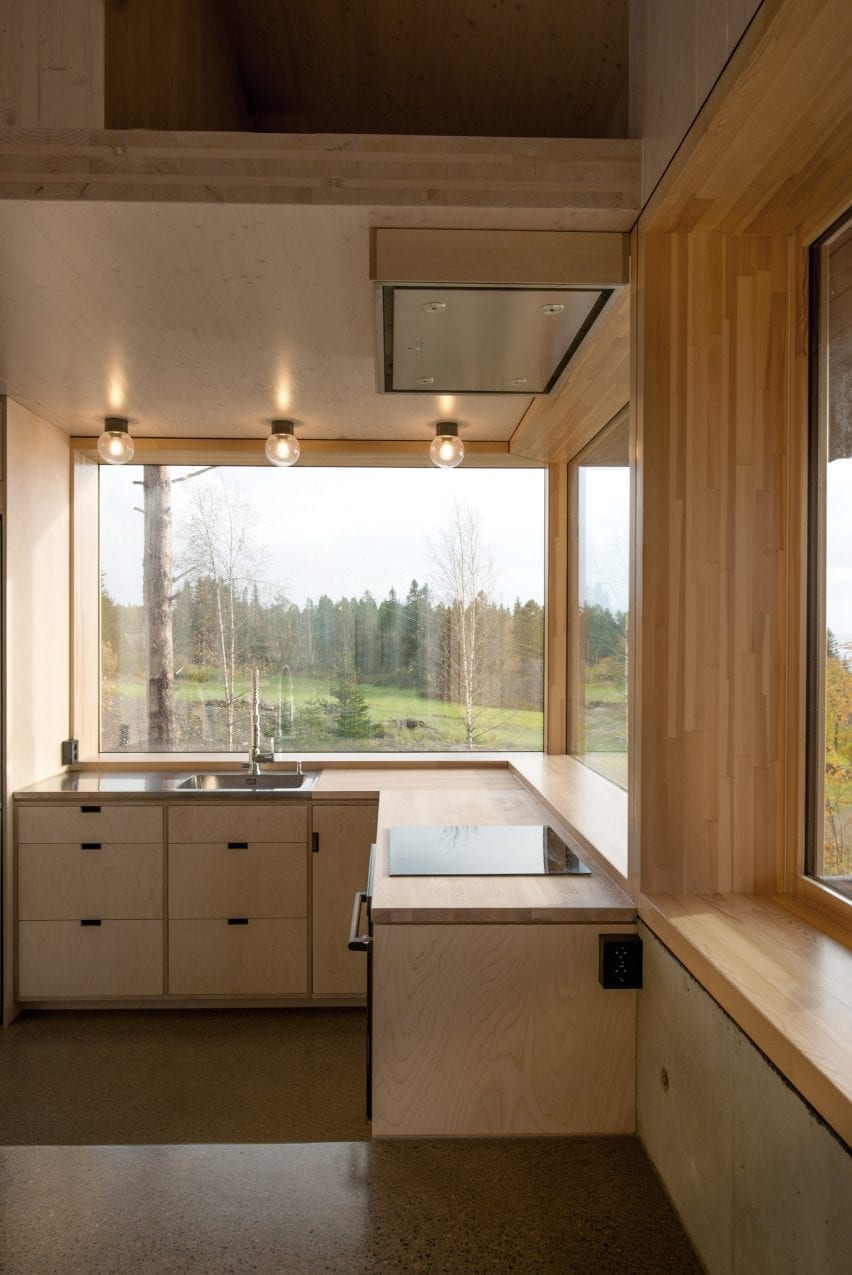
Cabin at Rones, Norway by Sanden+Hodnekvam Arkitekter
Fitted against a wrap-around corner window, this birch plywood kitchen designed by Sanden+Hodnekvam Arkitekter includes an L-shaped row of base cabinetry.
A steel sink that incorporates a large drainer was placed at the centre of the row of units, while an electric cooker was placed on the other.
The cabinetry and drawers below have a minimalist look with units aligned flush with the kitchen’s wooden countertops and featuring cut out handles.
Find out more about Cabin at Rones ›
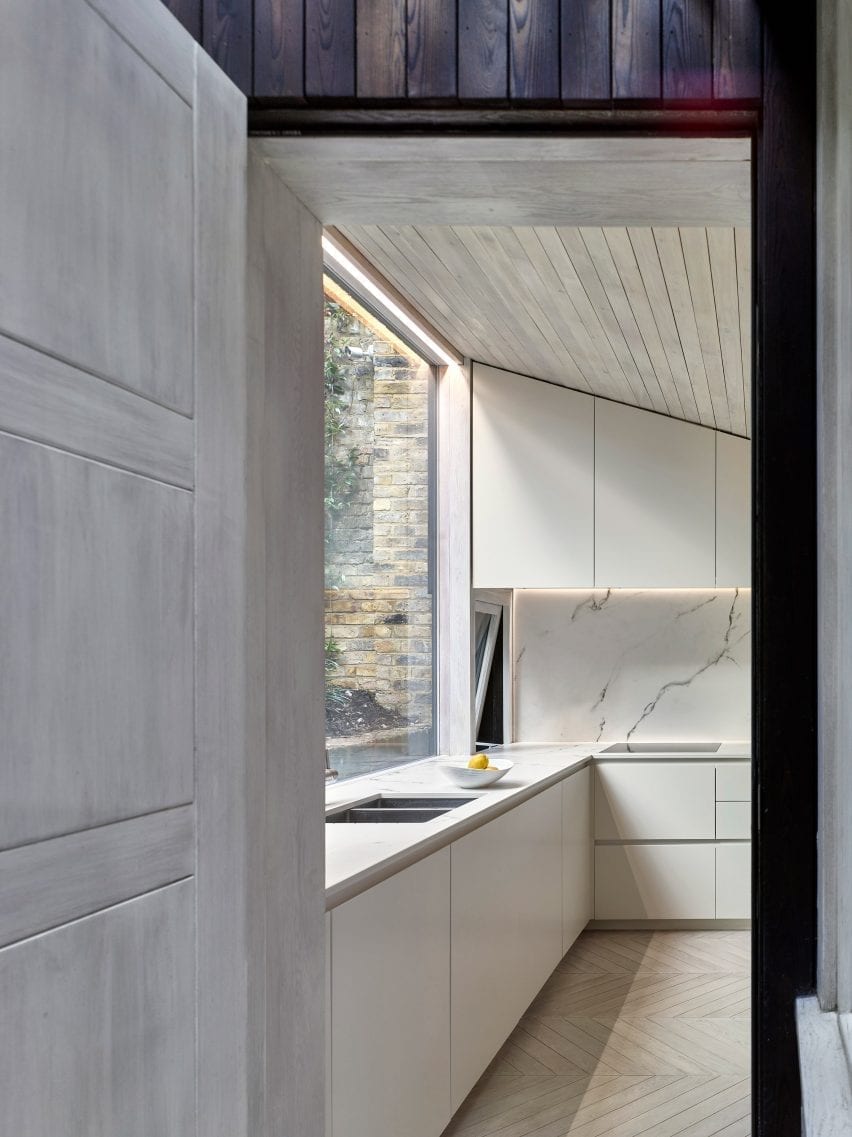
London flat, UK by Hayhurst and Co
This kitchen at the rear of a London flat was built beneath a part-sloping wood-lined ceiling that follows the topography of the garden.
A row of white floor units topped with a marble countertop with an embedded sink was placed below a large full-width window that looks out to the sloping garden. The counter extends along the kitchen’s wall to form an L that contains an electric hob.
Find out more about London flat ›
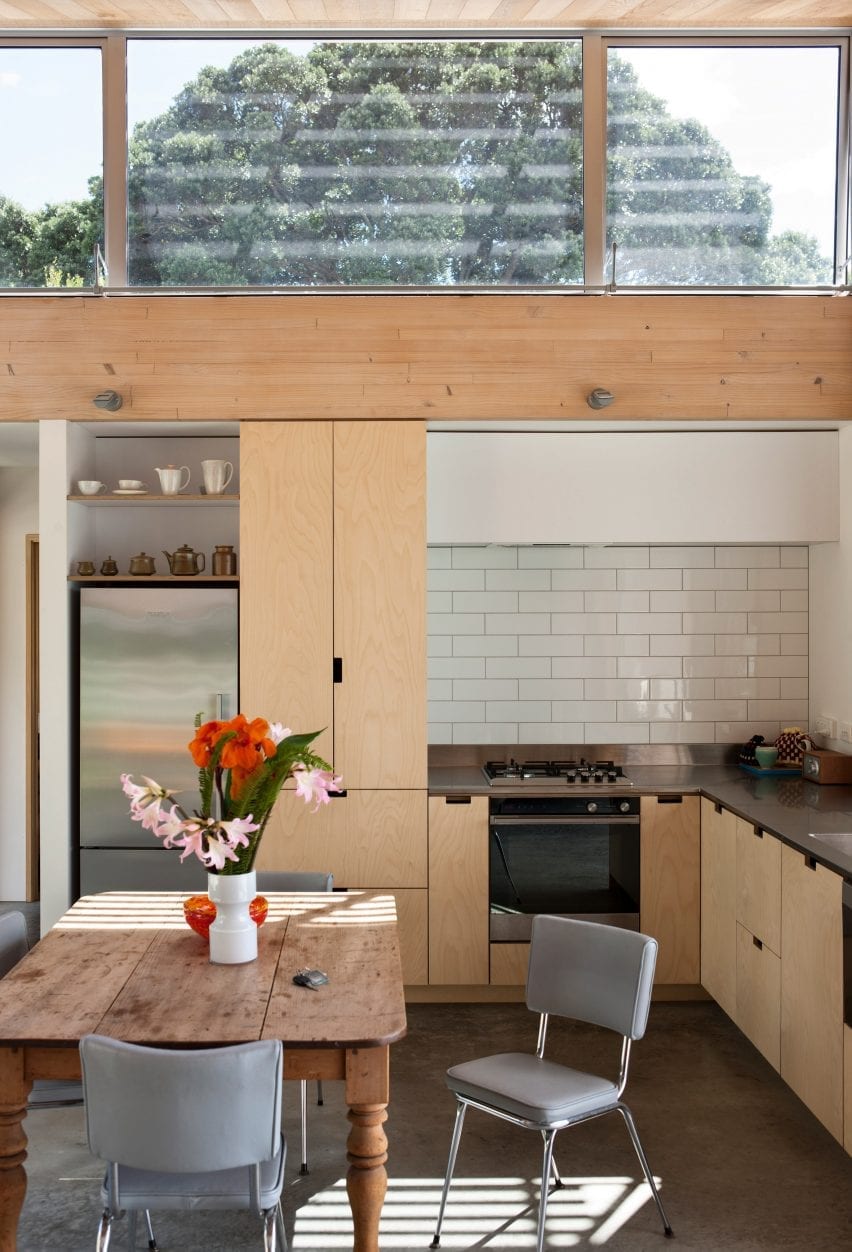
Oneroa House, New Zealand by Vaughn McQuarrie
This timber New Zealand home overlooking the Hauraki Gulf uses materials chosen for their texture and robustness.
The open-plan kitchen-diner sits beneath a mono-pitched roof with north-facing clerestory windows.
Plywood kitchen units line two of the walls with the sink positioned next to a large window with views across a bay.
Find out more about Oneroa House ›
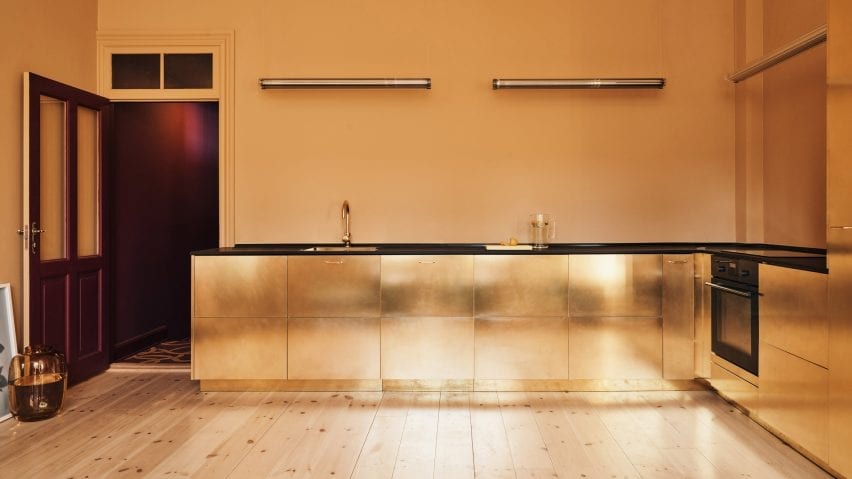
Stine Goya headquarters, Copenhagen by Reform
This communal kitchen at fashion brand Stine Goya’s headquarters runs along two walls of a room that has butter-yellow walls and light timber floors.
Danish brand Reform updated IKEA cabinets with brass doors and handles to create a metallic look. The counters are topped with a contrasting black laminate countertop that matches the black appliances.
Find out more about Stine Goya headquarters ›
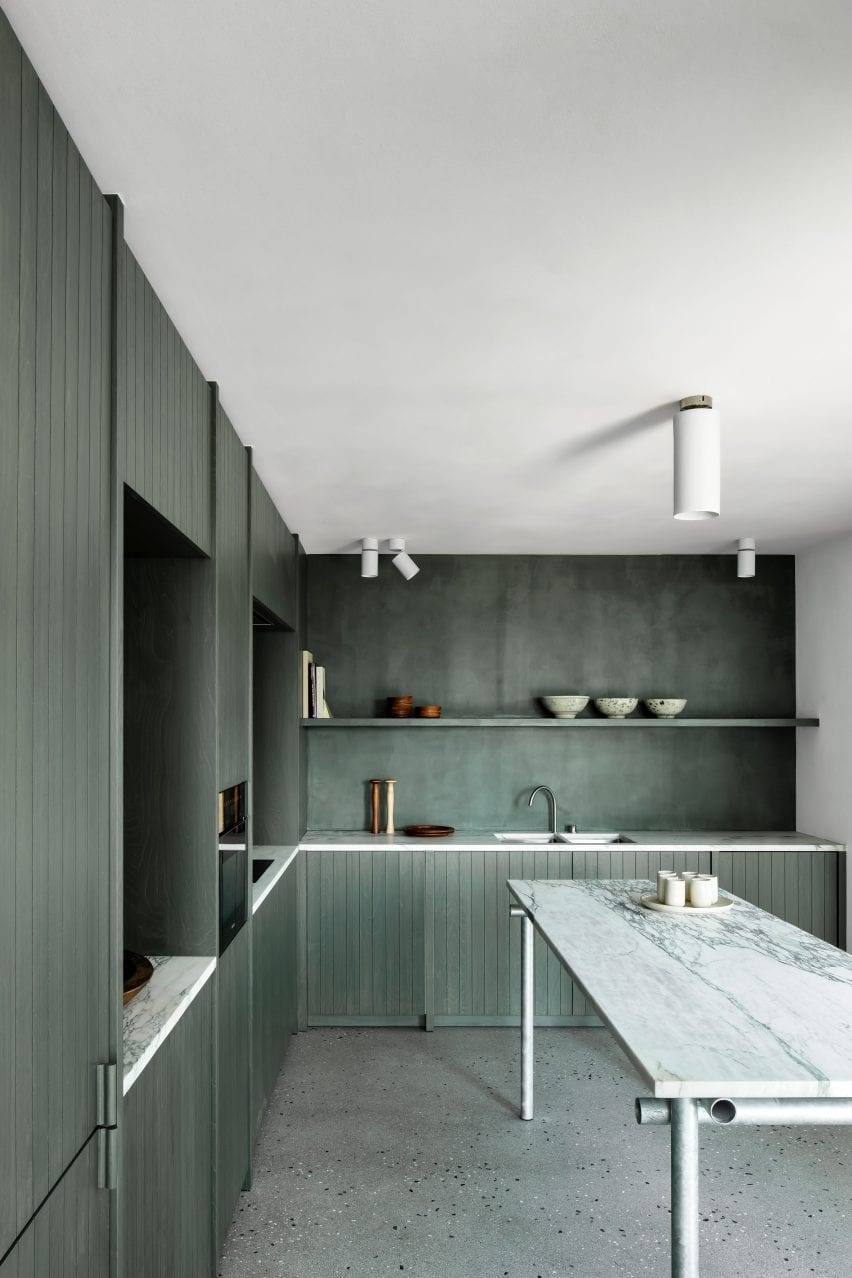
Belgian apartment, Belgium by Carmine Van Der Linden and Thomas Geldof
Carmine Van Der Linden and Thomas Geldof stained the birch cabinetry in this L-shaped kitchen a seaweed green to connect the space with its coastal surroundings.
Alga Marina marble was used for the kitchens countertops to add a neutral contrast to the deep green.
Find out more about Belgian apartment ›
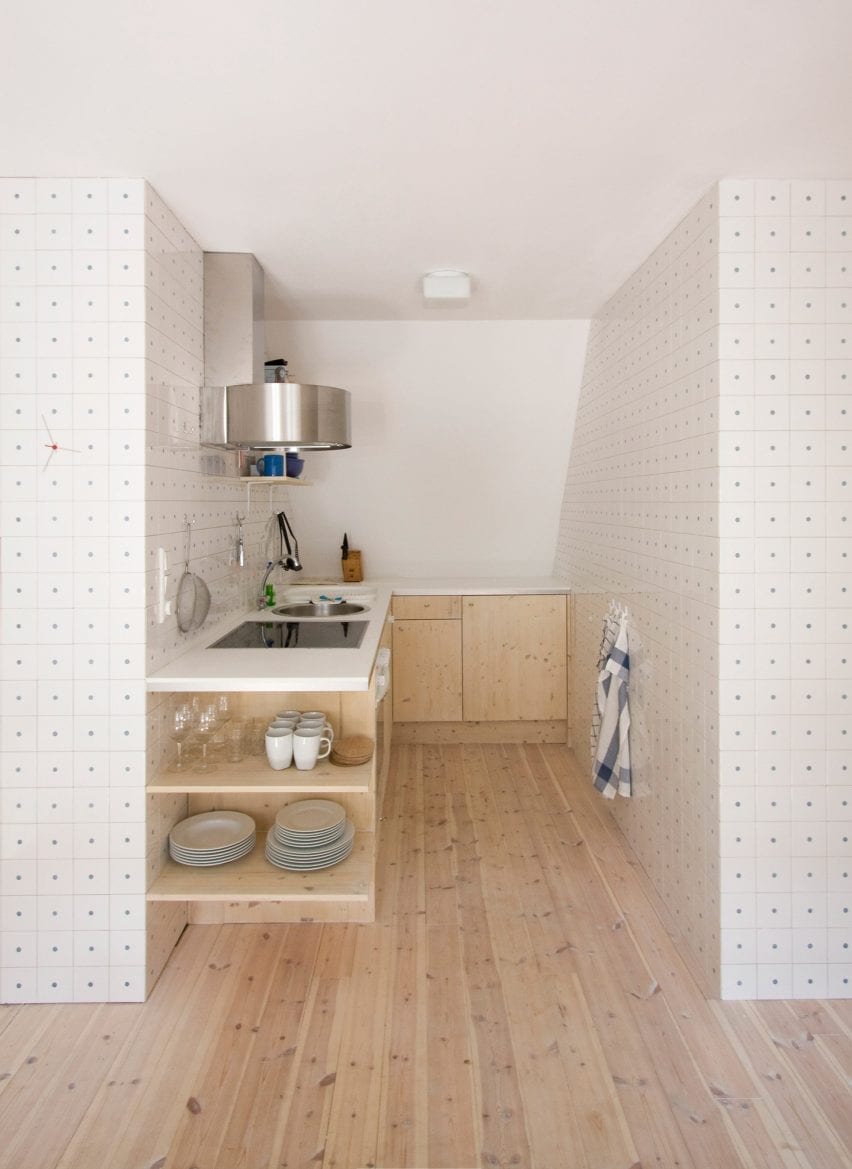
Föhr apartment, Germany by Francesco Di Gregorio and Karin Matz
Francesco Di Gregorio and Karin Matzhay converted the hayloft of a thatched roof farmhouse on the island of Föhr in Germany into this apartment.
Its L-shaped kitchen is tucked away against the sloping roof, between a bathroom and bedroom. The architect duo lined the walls with thousands of ceramic tiles, each drilled with a singular hole to reveal a blue dot to form a sea of polka dots.
Wooden base cabinetry blends with the apartments wood flooring and houses the kitchen’s appliances and storage. Because of its small footprint, a circular sink, electric stove and oven were organised beside each other within the longer countertop against the tiled wall.
Find out more about Föhr apartment ›
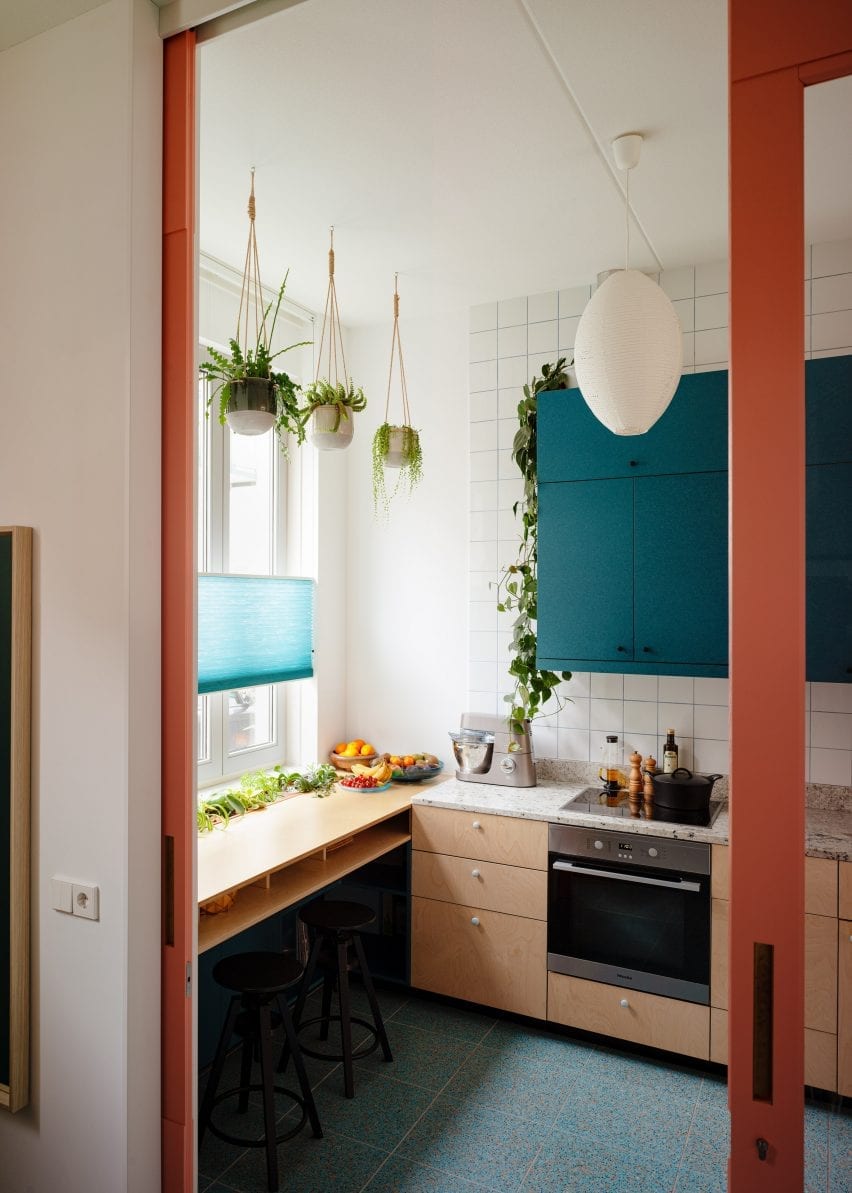
Workhome-Playhome, The Netherlands by Lagado Architects
Ashwood cabinetry, burnt-orange niches, blue terrazzo floors and teal hued cupboards fill this L-shaped kitchen in Rotterdam.
A wall of squared white tiles frames teal coloured overhead cabinetry that is suspended over a sink, stovetop and granite worktops.
Teal cabinetry complements the kitchen’s blue terrazzo floors, which marks the area from the light wood floors in the living space. A breakfast bar in front of a window becomes an extension of the work area and can be used as additional prep space.
Find out more about Workhome-Playhome ›
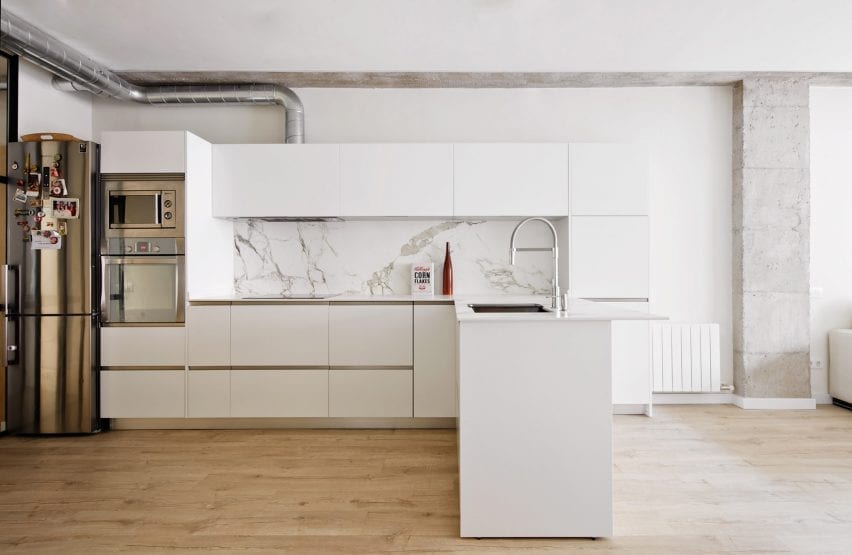
Corsega Apartment, Spain by RAS Arquitectura
This simple kitchen combines bright white cabinetry, steel appliances, grey-veined marble and exposed pipework.
Overhead cabinetry surrounds a veined marble splashback and extends across the countertop, which extends into the room and doubles as a breakfast bar.
A steel oven and microwave were fitted within the cabinetry at the end of the kitchen, tying together with the metallic handle and exposed extractor fan piping.
Find out more about Corsega Apartment ›
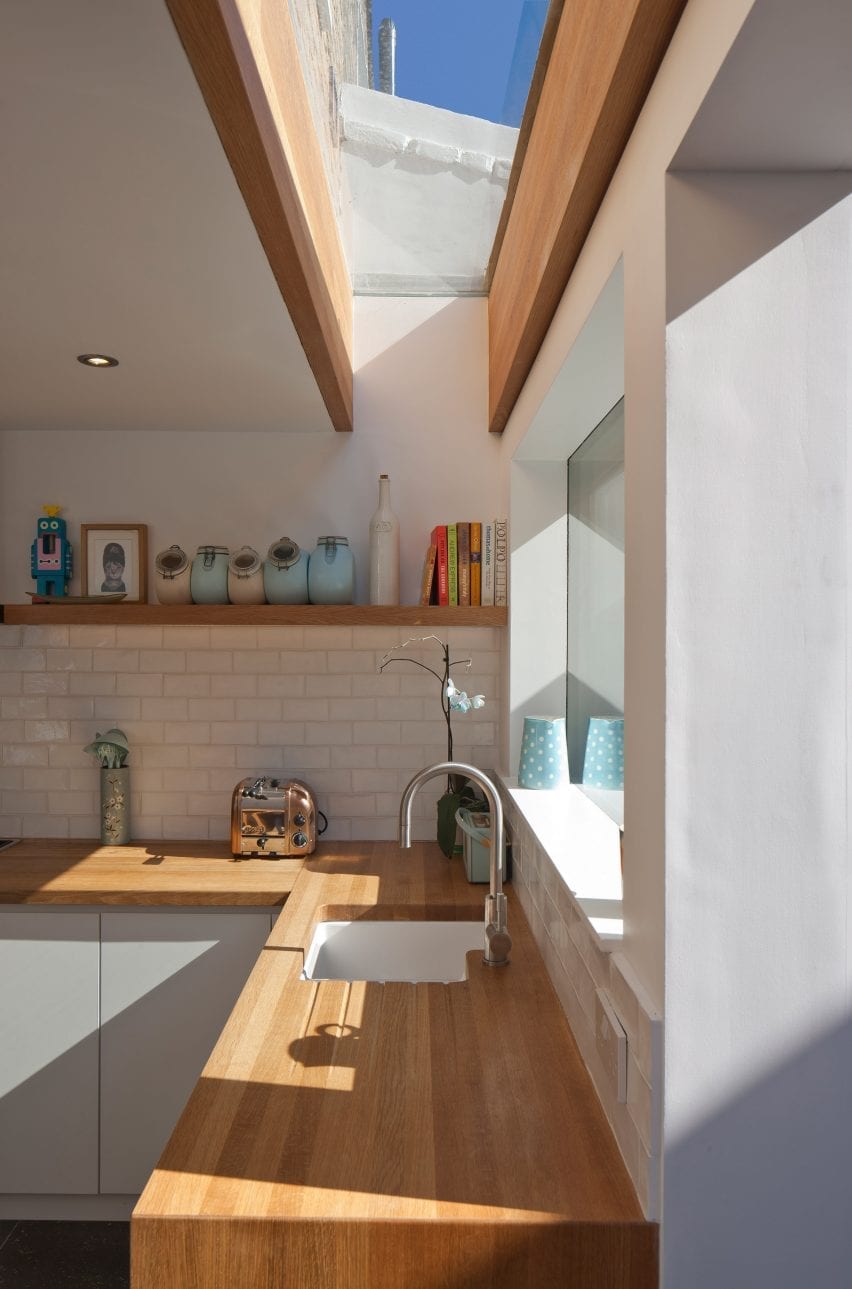
Extension One, UK by Denizen Works
An oak countertop wraps around white cabinetry in this residential extension by Denizen Works. A white-tiled splashback wraps around the L-shaped countertops below a chunky oak shelf and rectangular window that overlooks the garden.
The studio added a large L-shaped skylight supported by large oak beams above the counter containing the sink.
Find out more about Extension One ›
This is the latest in our series of lookbooks providing curated visual inspiration from Dezeen’s image archive. For more inspiration see previous lookbooks showcasing colourful interiors, calm living rooms and colourful kitchens.

