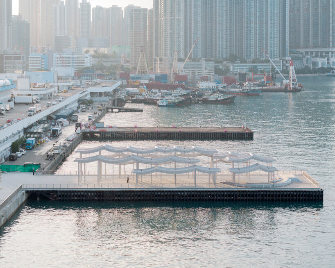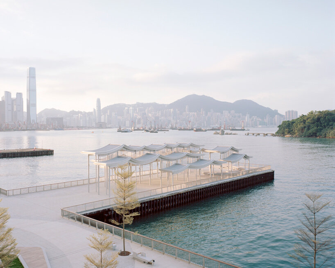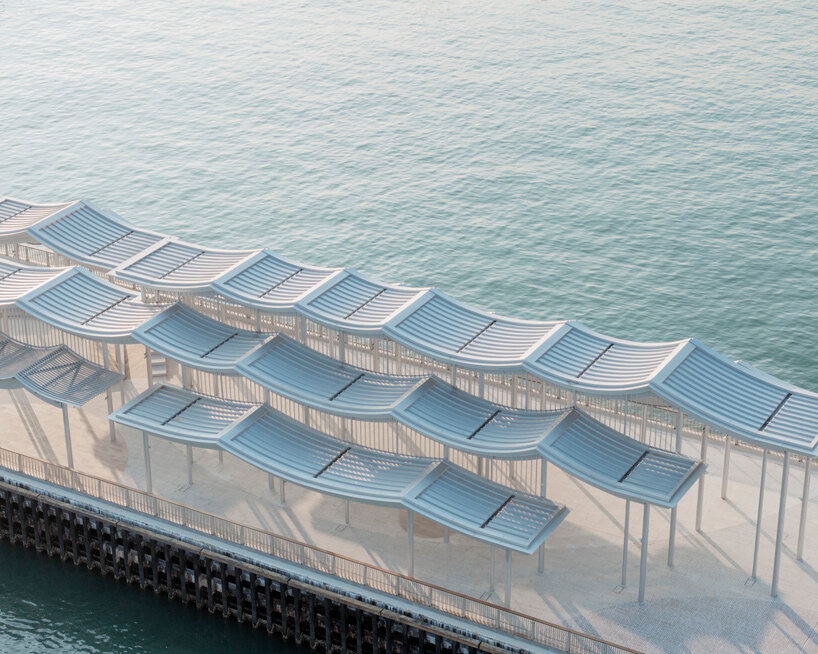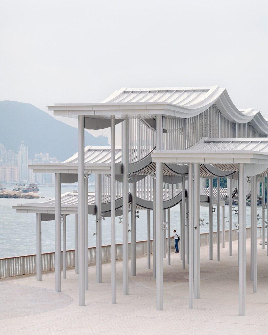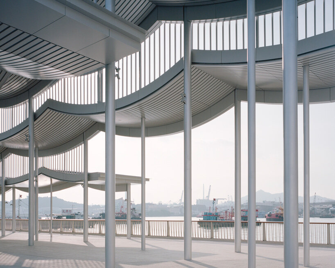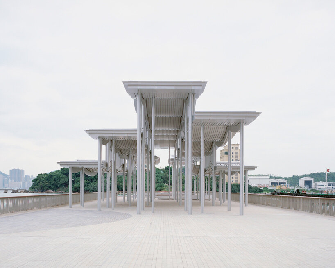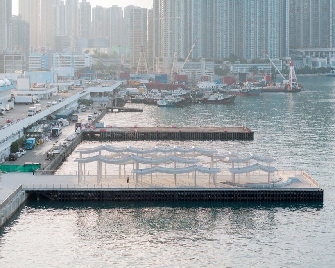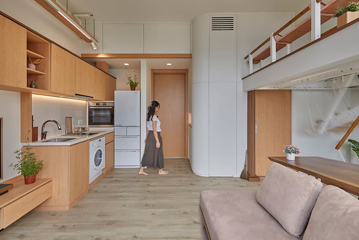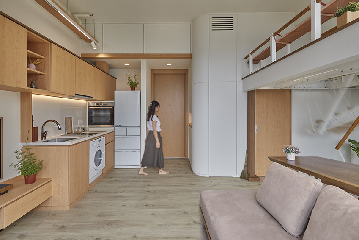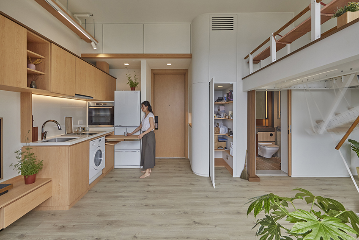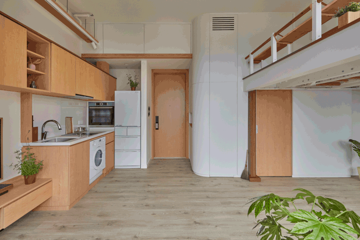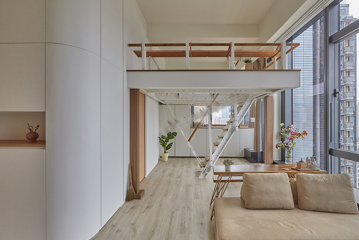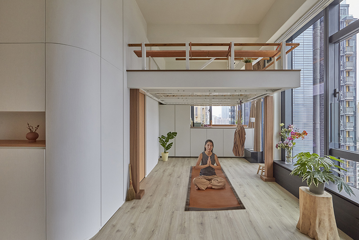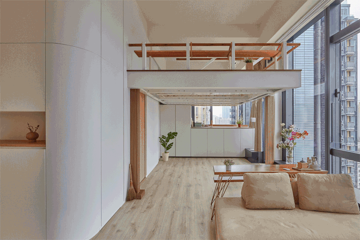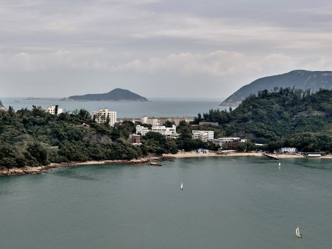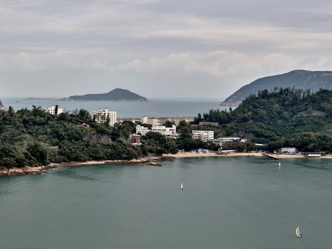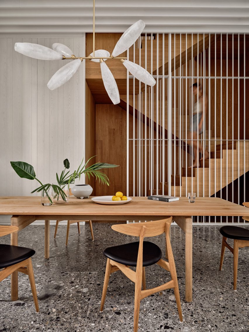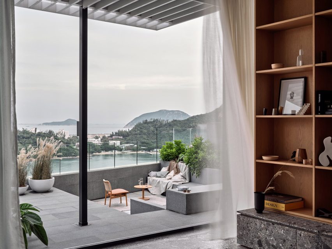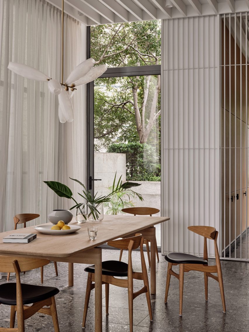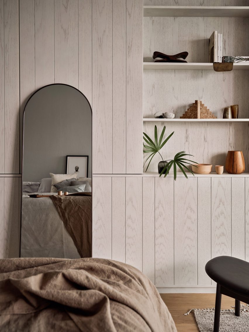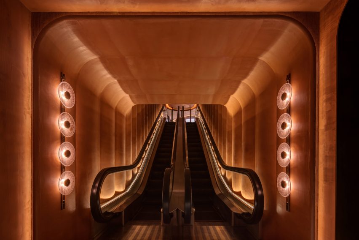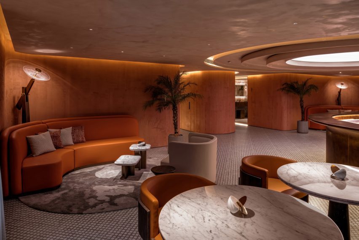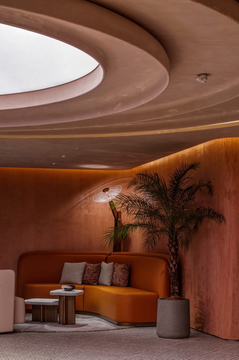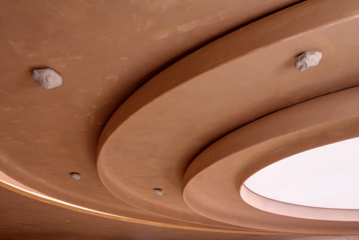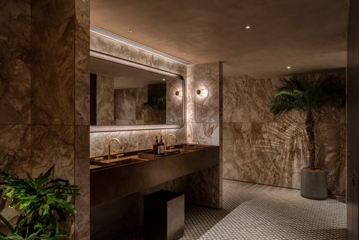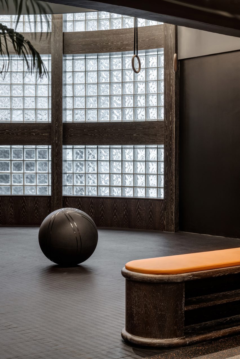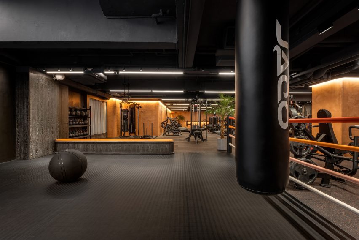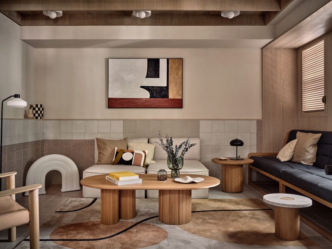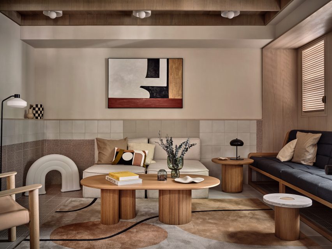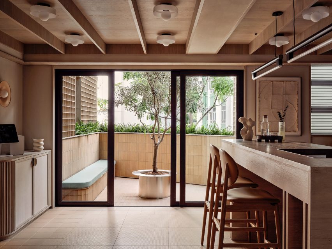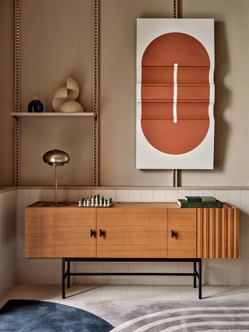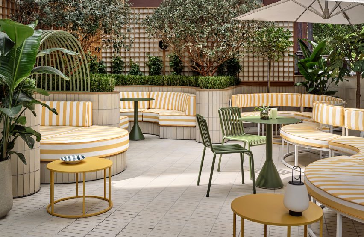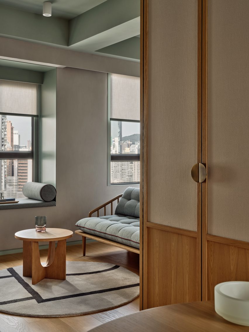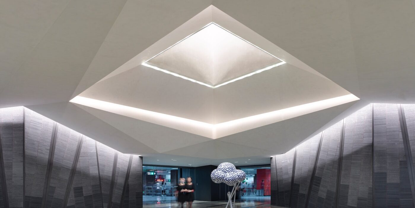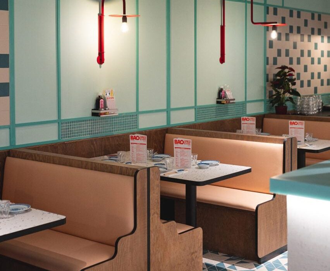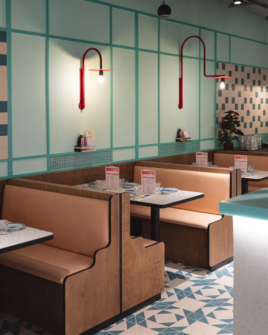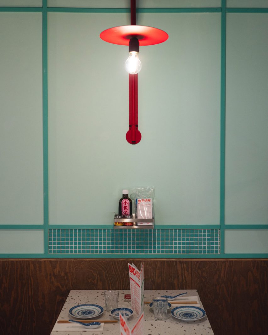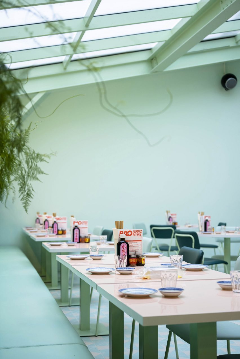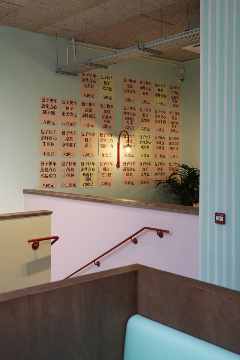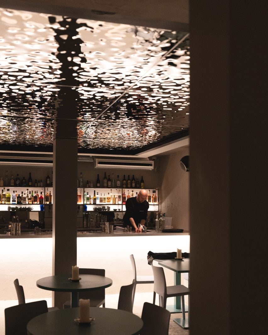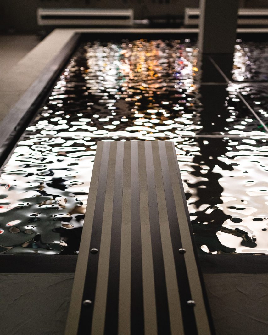Named the World City of Asia, Hong Kong is home to a diverse population that resides within a densely populated land mass. Covering a little over 1,000 k㎡, this Special Administrative Region maintains one of the most impressive skylines that is backdropped by a beautiful mountain range.
The region’s position as a global financial megahub has brought forth an influx of sophisticated skyscrapers, many of which have been built in the last two decades. The region has greatly evolved since it was relinquished by the British Crown, although some traces of its colonial and pre-colonial past remain visible today. Pre-colonial structures, such as stilt houses and walled villages, are extant (although a substantial amount of its Cantonese architecture was lost during the Second World War). Meanwhile, traces of Hong Kong’s British colonial period are still significant in today’s urban fabric.
As the region expands with world-class infrastructure, questions surrounding heritage conservation continue to play out. With a complicated colonial history, a strong economic agenda and a small landmass to work with, heritage conservation remains a hot topic of debate. What should remain and what can go? Nevertheless, architects in Hong Kong remain in accord on one objective: designing for the future.
With so many architecture firms to choose from, it’s challenging for clients to identify the industry leaders that will be an ideal fit for their project needs. Fortunately, Architizer is able to provide guidance on the top design firms in Hong Kong based on more than a decade of data and industry knowledge.
How are these architecture firms ranked?
The following ranking has been created according to key statistics that demonstrate each firm’s level of architectural excellence. The following metrics have been accumulated to establish each architecture firm’s ranking, in order of priority:
- The number of A+Awards won (2013 to 2023)
- The number of A+Awards finalists (2013 to 2023)
- The number of projects selected as “Project of the Day” (2009 to 2023)
- The number of projects selected as “Featured Project” (2009 to 2023)
- The number of projects uploaded to Architizer (2009 to 2023)
Each of these metrics is explained in more detail at the foot of this article. This ranking list will be updated annually, taking into account new achievements of Hong Kong architecture firms throughout the year.
Without further ado, here are the 21 best architecture firms in Hong Kong:
20. Spawton Architecture

© ELENA GALLI GIALLINI Ltd – Architecture and Design
Hong Kong-based Spawton Architecture was established in 2013 by British architect, Alex Jones, to provide exceptional design services in both the architecture and interior realms.
Whether looking at new buildings or re-purposing and reusing existing structures, Spawton Architecture strives to provide high quality, contemporary design meeting both the clients’ brief and the end users’ needs.
Spawton Architecture focuses on all aspects of a project from the initial space planning to the minutest detail to maximise the final finish and add value to the scheme.
The studio is always open to collaboration with other architects and designers and as such, can undertake a wide variety of project typologies and scales.
Some of Spawton Architecture’s most prominent projects include:
The following statistics helped Spawton Architecture achieve 20th place in the 20 Best Architecture Firms in Hong Kong:
| A+Awards Finalist |
1 |
| Featured Projects |
1 |
| Total Projects |
3 |
19. Avoid Obvious Architects
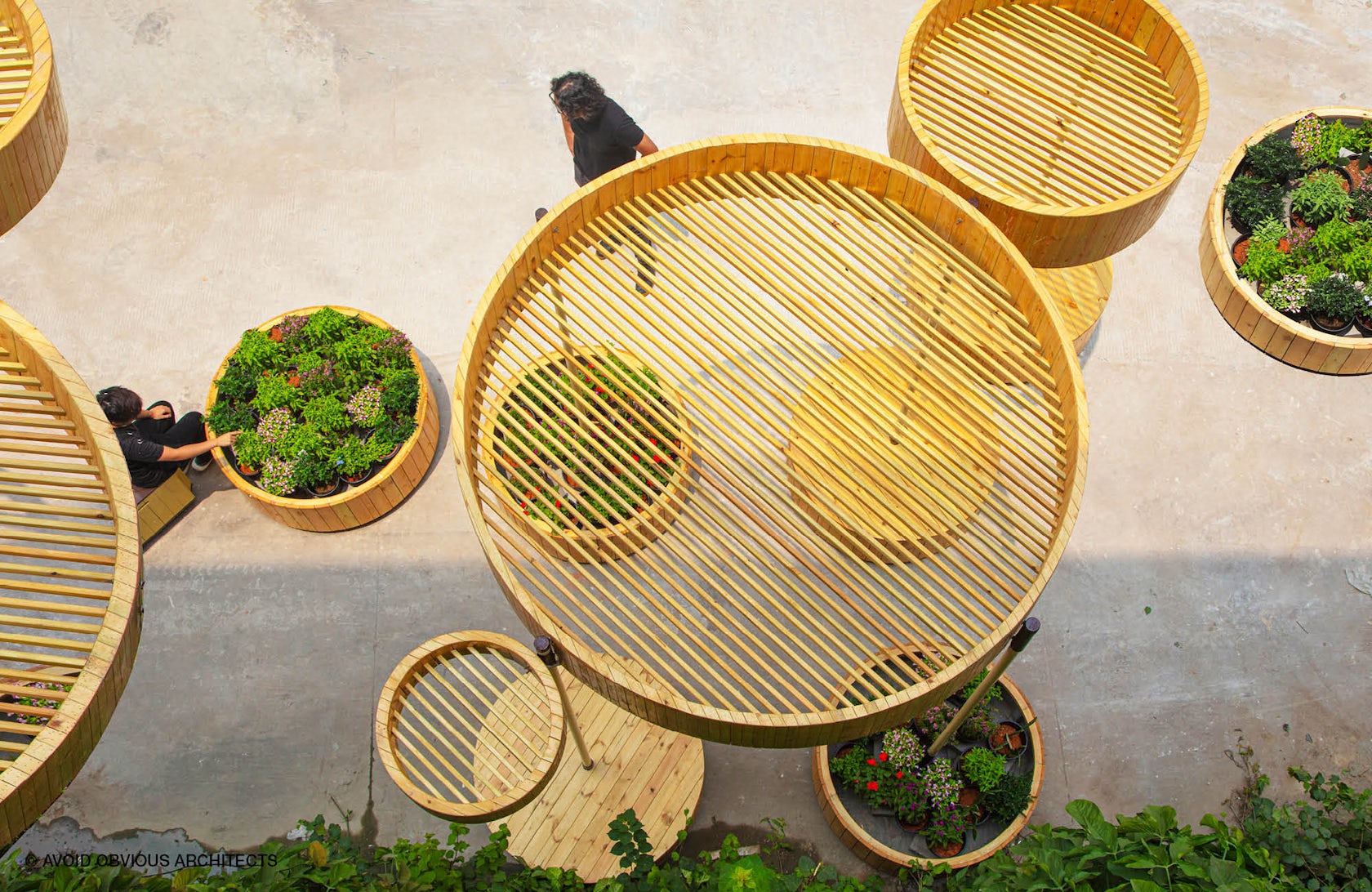
© Avoid Obvious Architects
With over 20 years of experience in architecture and urban planning, our award winning team deliver green buildings and sustainable cities to everyone. Avoid Obvious Architects have 15 awards with projects in 36 cities and 22 countries. They believe design excellence can improve the way we live, work and play. Holistic architecture that combines art and science will make good design for the people and the environment. Their design process will add value to your cities and investment. Their services include urban planning, architecture and interior design.
Some of Avoid Obvious Architects’s most prominent projects include:
- The Artist House, Hong Kong, Hong Kong
- Street Basket for Walk DVRC, Hong Kong
- Mahna Mahna, New York, NY, United States
- FlashFly, New York, NY, United States
- Organic Living, Guangdong, China
The following statistics helped Avoid Obvious Architects achieve 19th place in the 20 Best Architecture Firms in Hong Kong:
| A+Awards Finalist |
1 |
| Featured Projects |
1 |
| Total Projects |
11 |
18. Theo Texture

© Theo Texture
T X T is primarily an architectural, interior design + contracting firm, established in 2002, and is managed by experienced architects, designers and project managers with international experiences. Our design philosophy is based on a theo-centric worldview to create innovative, inspiring and outstanding spaces and forms of the 21st century. T X T believes that a design should be carried through from micro to macro scale. The “total design” concept has been applied to many of our projects as we provide design services that range from names, logos, graphics, signage, furniture, interiors, architecture to urban planning.
Some of Theo Texture’s most prominent projects include:
The following statistics helped Theo Texture achieve 18th place in the 20 Best Architecture Firms in Hong Kong:
| A+Awards Finalist |
1 |
| Featured Projects |
2 |
| Total Projects |
5 |
17. via.
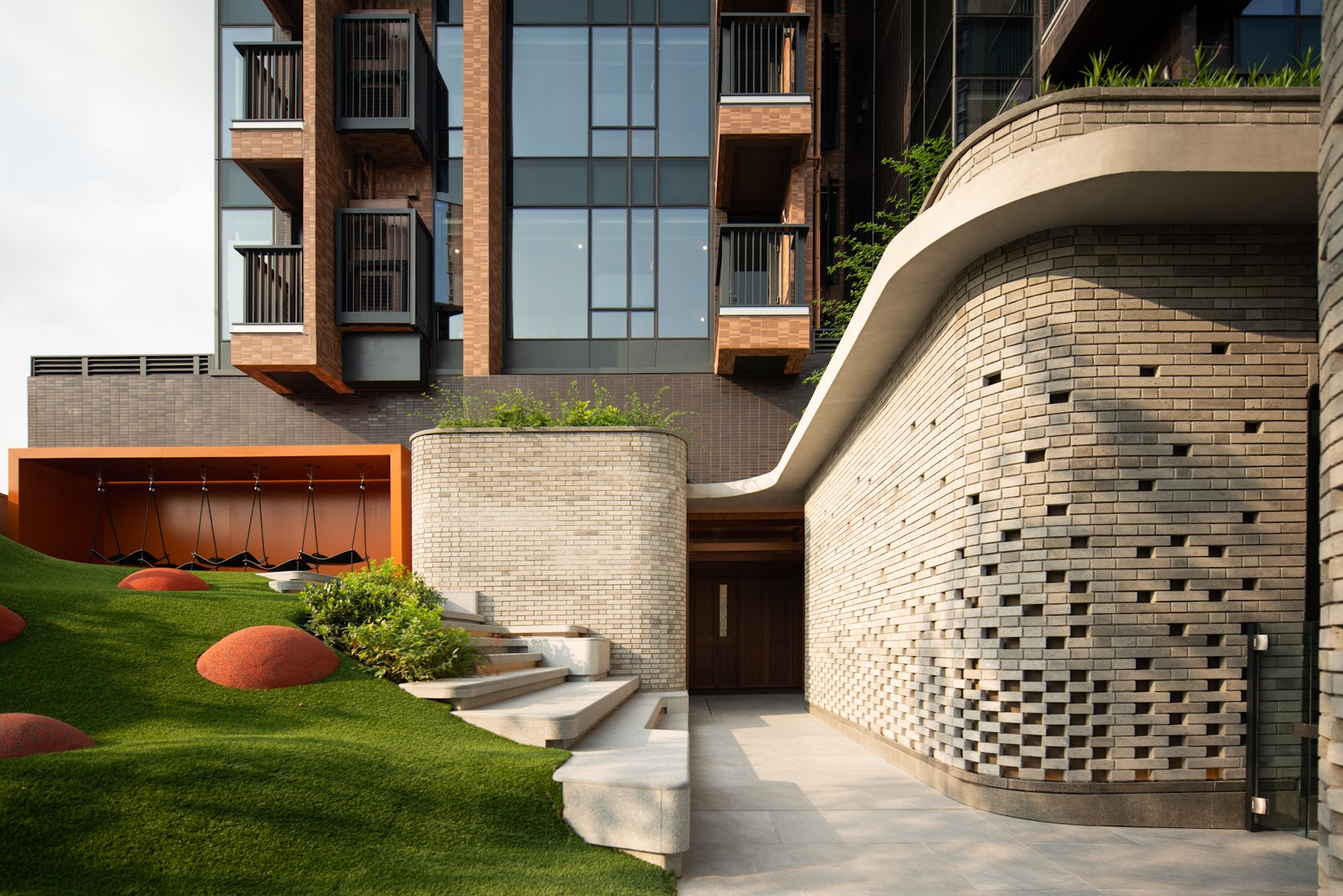
© via.
Launched in 2009, via. is counted among Hong Kong’s most in-demand design studios. Within a ten-year span, via. has developed an impressive portfolio of retail, hospitality, commercial and residential projects. Led by founder Frank Leung, the client list includes leading developers, restaurant operators and hoteliers. The studio’s award-winning projects are defined by a logical, proportioned use of space, coupled with an appreciation for craftsmanship, creativity and comfort. Regardless of the project brief, each design reflects a refined sensibility, underscoring the relationship between simplicity and sophistication.
Some of via.’s most prominent projects include:
The following statistics helped via. achieve 17th place in the 20 Best Architecture Firms in Hong Kong:
| A+Awards Finalist |
2 |
| Featured Projects |
1 |
| Total Projects |
14 |
16. Millimeter Interior Design

© Millimeter Interior Design Limited
Millimeter Interior Design was established in 2007, specializing in professional residential and commercial interior design. Their primary focus lies in the quality of design, customer satisfaction and overall project management. After spatial planning, a functional analysis approach is adopted to achieve the very best results for our clients, well within time and budget.
Some of Millimeter Interior Design Limited’s most prominent projects include:
The following statistics helped Millimeter Interior Design Limited achieve 16th place in the 20 Best Architecture Firms in Hong Kong:
| A+Awards Winner |
1 |
| Featured Projects |
1 |
| Total Projects |
10 |
15. Lim + Lu
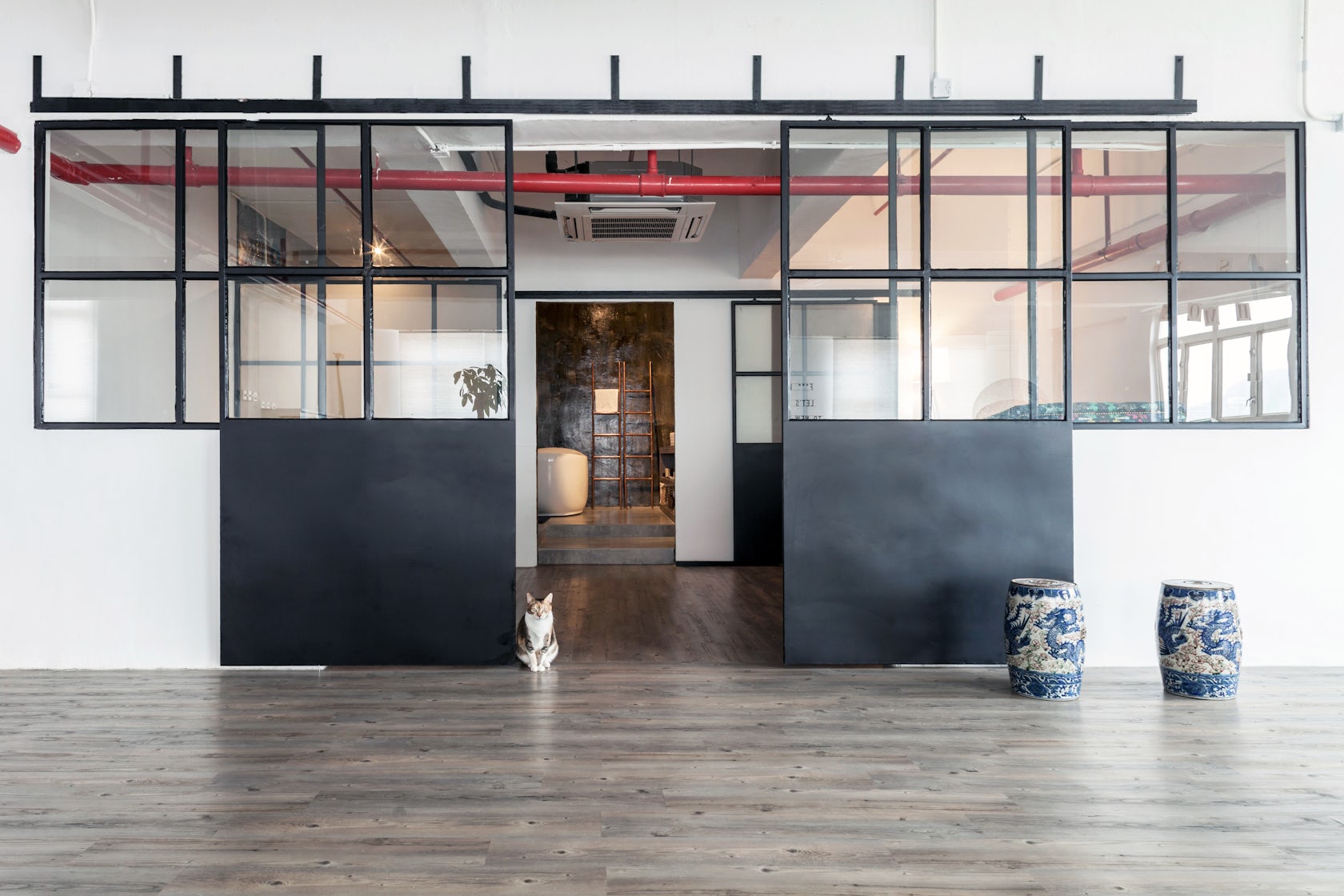
© Nirut Benjabanpot
Lim and Lu is an award-winning inter-disciplinary interior design practice based in Hong Kong, initiated in New York City. Lim + Lu works internationally providing interior, branding, furniture and product design services. Lim + Lu’s designs, inspired by familiar images from everyday life, push the trend of individualization by presenting flexibility, practicality and a breath of fresh air in every project.
Some of Lim + Lu’s most prominent projects include:
The following statistics helped Lim + Lu achieve 15th place in the 20 Best Architecture Firms in Hong Kong:
| A+Awards Finalist |
1 |
| Featured Projects |
2 |
| Total Projects |
2 |
14. AFFECT-T
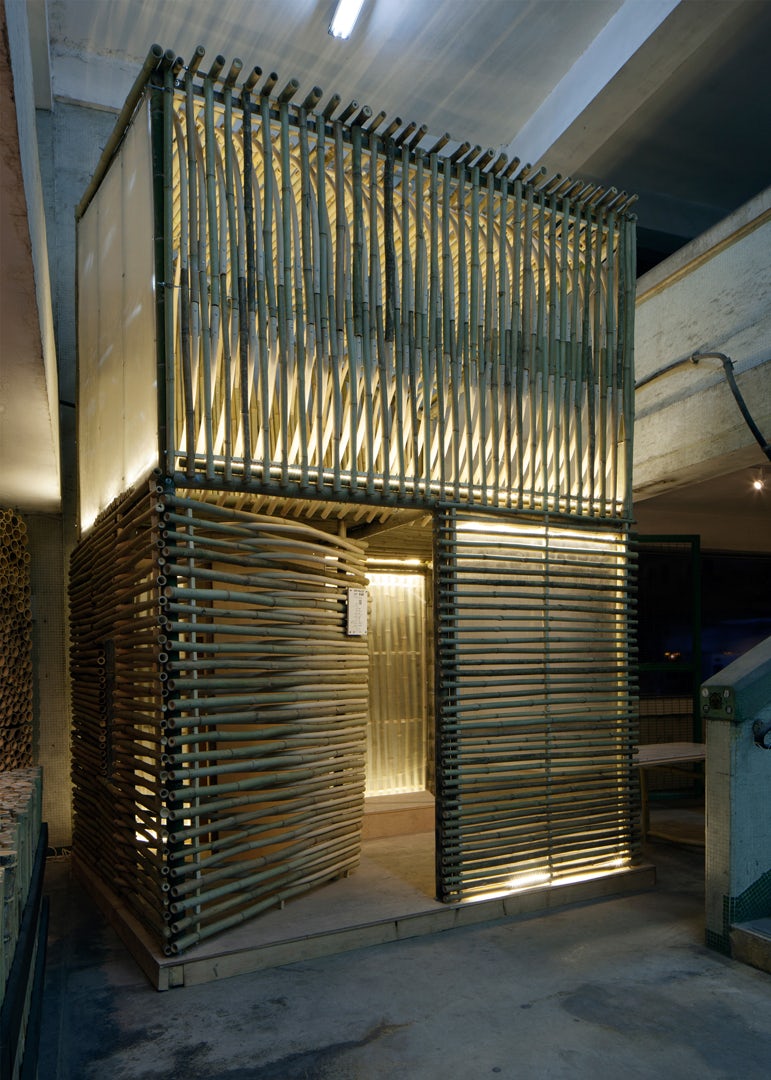
© AFFECT-T
AFFECT-T is an abbreviation in closing: Affectionately. Often used by the artist Marcel Duchamp in his correspondence with friends and fellow artists. The studio uses the term as a guide to the relationship with the client and a central aim of built space and objects- to design and construct something which is viewed and experienced affectionately.
Some of AFFECT-T’s most prominent projects include:
The following statistics helped AFFECT-T achieve 14th place in the 20 Best Architecture Firms in Hong Kong:
| A+Awards Finalist |
2 |
| Featured Projects |
2 |
| Total Projects |
4 |
13. OPENUU

© OPENUU
OPENUU is an award-winning design research lab that focuses on Space Conversions and Design Collaborations. They design and create with an approach of playful pragmatism and are interested in creating supernormal moments by re-searching and re-arranging super normal, everyday notions. The studio creates to engage with people, and engages with people to create. openUU’s wide-ranged clientele includes: Swire Properties Management Limited, Osage Gallery & Art Foundation, Hong Kong Tourism Board, and Hong Kong Arts Centre.
Some of OPENUU’s most prominent projects include:
- platform(1×2), Hong Kong, Hong Kong
- Osage Open: Phase 1, Kowloon, Hong Kong
- modelScape, Zhuhai, China
- urbanUPLIFT, Hong Kong, Hong Kong
- AL-wch, Hong Kong, Hong Kong
The following statistics helped OPENUU achieve 13th place in the 21 Best Architecture Firms in Hong Kong:
| Featured Projects |
4 |
| Total Projects |
9 |
12. TheeAe Architects
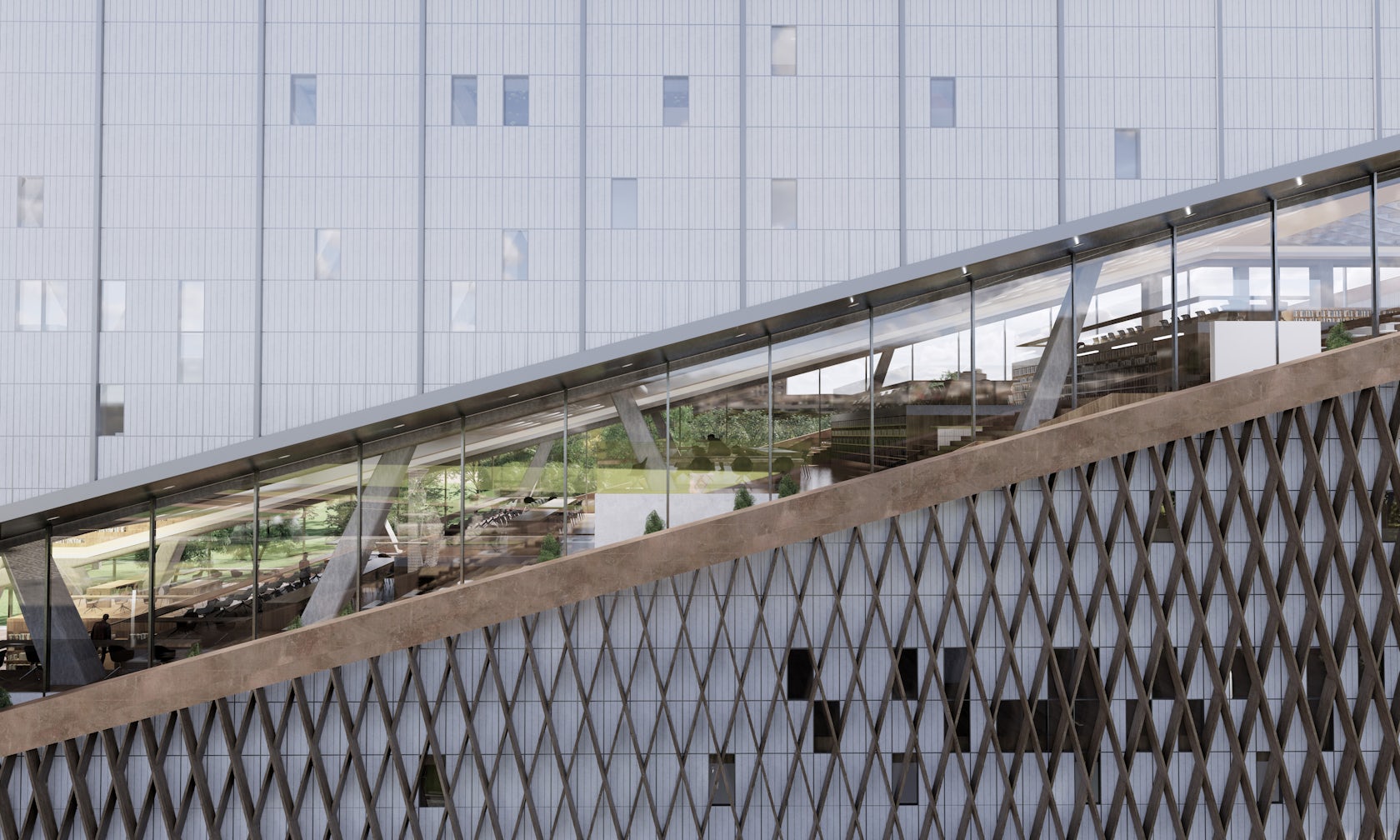
© TheeAe Architects LTD.
‘TheeAe’ is abbreviation of ‘The Evolved Architectural Eclectic’. The name means effort and dedication toward contextual beauties through place, history and culture of surroundings. TheeAe Architects pursue re-searching and re-defining elements that have been embedded or unseen so as to define the beauty of the architecture through design driven by context, evolved from rational notions and led toward unexpected discovery of nature.
To pursue this passion, they began their practice since 2011 in Hong Kong. The studio’s service has been extensively covered in various areas of architecture and interior design and master planning.
Some of TheeAe Architects LTD.’s most prominent projects include:
The following statistics helped TheeAe Architects LTD. achieve 12th place in the 20 Best Architecture Firms in Hong Kong:
| A+Awards Finalist |
1 |
| Featured Projects |
3 |
| Total Projects |
27 |
11. Chinese University of Hong Kong, School of Architecture

© Chinese University of Hong Kong, School of Architecture
The School of Architecture at the Chinese University of Hong Kong is a leading architecture school and group of creatives who have won several prestigious architecture awards.
Some of Chinese University of Hong Kong, School of Architecture’s most prominent projects include:
The following statistics helped Chinese University of Hong Kong, School of Architecture achieve 11th place in the 20 Best Architecture Firms in Hong Kong:
| A+Awards Winner |
2 |
| A+Awards Finalist |
1 |
| Featured Projects |
1 |
| Total Projects |
3 |
10. Rocco Design Architects

© Rocco Design Architects Limited
Rocco Design Architects is a Hong Kong-based architectural firm dedicated to the uncompromising fundamentals of architecture and practice. Their works are guided by a persistent attention to the quality of the total environment, sensitivity to local culture and contexts, fulfilling users’ needs and clients’ expectations, as well as adherence to construction budget and programmatic controls. There are 170 staffs in Hong Kong and Shenzhen. They have demonstrated a prowess for design creativity over the years, with an impressive body of work across a wide range of sectors. Many of these projects have been honored with prestigious local and international design awards.
Some of Rocco Design Architects Limited’s most prominent projects include:
- Yunnan Museum , Kunming, China
- Guangdong Museum, Zhu Jiang Lu, Yueqing Shi, Wenzhou Shi, China
- Jiu Jian Tang, Shanghai, China
- LHT Tower, Hong Kong Island, Hong Kong
- Hotel ICON, Hong Kong, Hong Kong
The following statistics helped Rocco Design Architects Limited achieve 10th place in the 20 Best Architecture Firms in Hong Kong:
| Featured Projects |
5 |
| Total Projects |
9 |
9. LAAB Architects
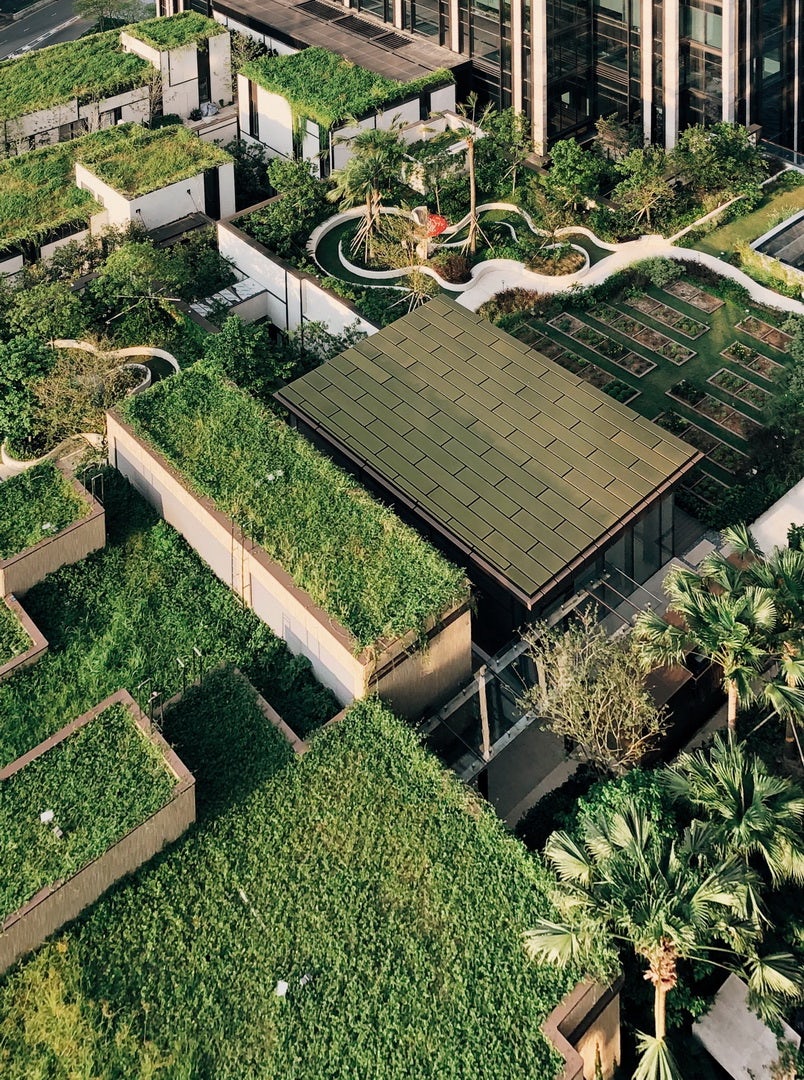
© LAAB Architects
LAAB is a laboratory for Art and Architecture dedicated to spatial innovations that firmly rooted in environmental and cultural contexts. From public space and public art to architecture and interior, their collective of architects, designers, engineers, makers and sociologists work together with forward-thinking clients and collaborators to bring visionary ideas to life.
Based in Hong Kong, our work has reached various global design communities, with recognition from Japan Good Design Award Best 100, German Red Dot and iF Awards, as well as American Institute of Architects International Region Awards.
Some of LAAB Architects’s most prominent projects include:
The following statistics helped LAAB Architects achieve 9th place in the 20 Best Architecture Firms in Hong Kong:
| A+Awards Winner |
1 |
| A+Awards Finalist |
2 |
| Featured Projects |
3 |
| Total Projects |
8 |
8. One Plus Partnership Limited
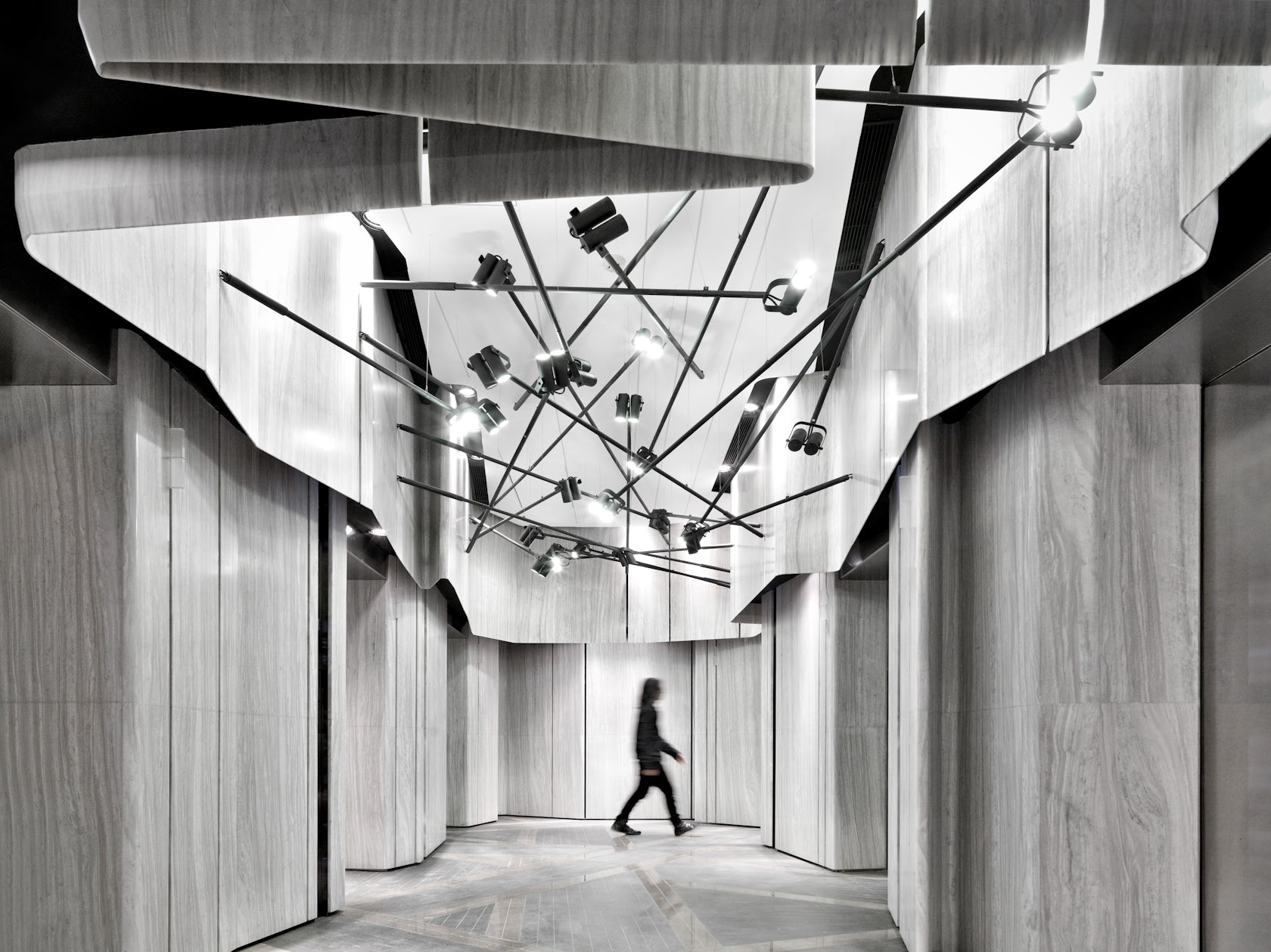
© Jonathan Leijonhufvud Architectural Photography
Ajax Law and Virginia Lung established the Hong Kong-based interior design firm One Plus Partnership Limited in 2004. The design covers different interior scenarios such as cinemas, restaurants, retail stores, clubs, sales centers and commercial offices.
One Plus is good at spatial design driven by thematic concepts, and it makes a breakthrough and innovate each time during the design creation. Designers usually find a theme that fits with the project, then refine the expression of this theme, and finally make the visual experience appealing through artistic techniques.
In the past 19 years, One Plus has been totally awarded over 800 international awards: In 2012, One Plus was the sole winner of Andrew Martin the International Interior Design Awards – the International Interior Designer of the Year Award, the first ever Asia design company who has won this honor.
Some of One Plus Partnership Limited’s most prominent projects include:
The following statistics helped One Plus Partnership Limited achieve 8th place in the 21 Best Architecture Firms in Hong Kong:
| A+Awards Finalist |
3 |
| Featured Projects |
4 |
| Total Projects |
34 |
7. 10 Design
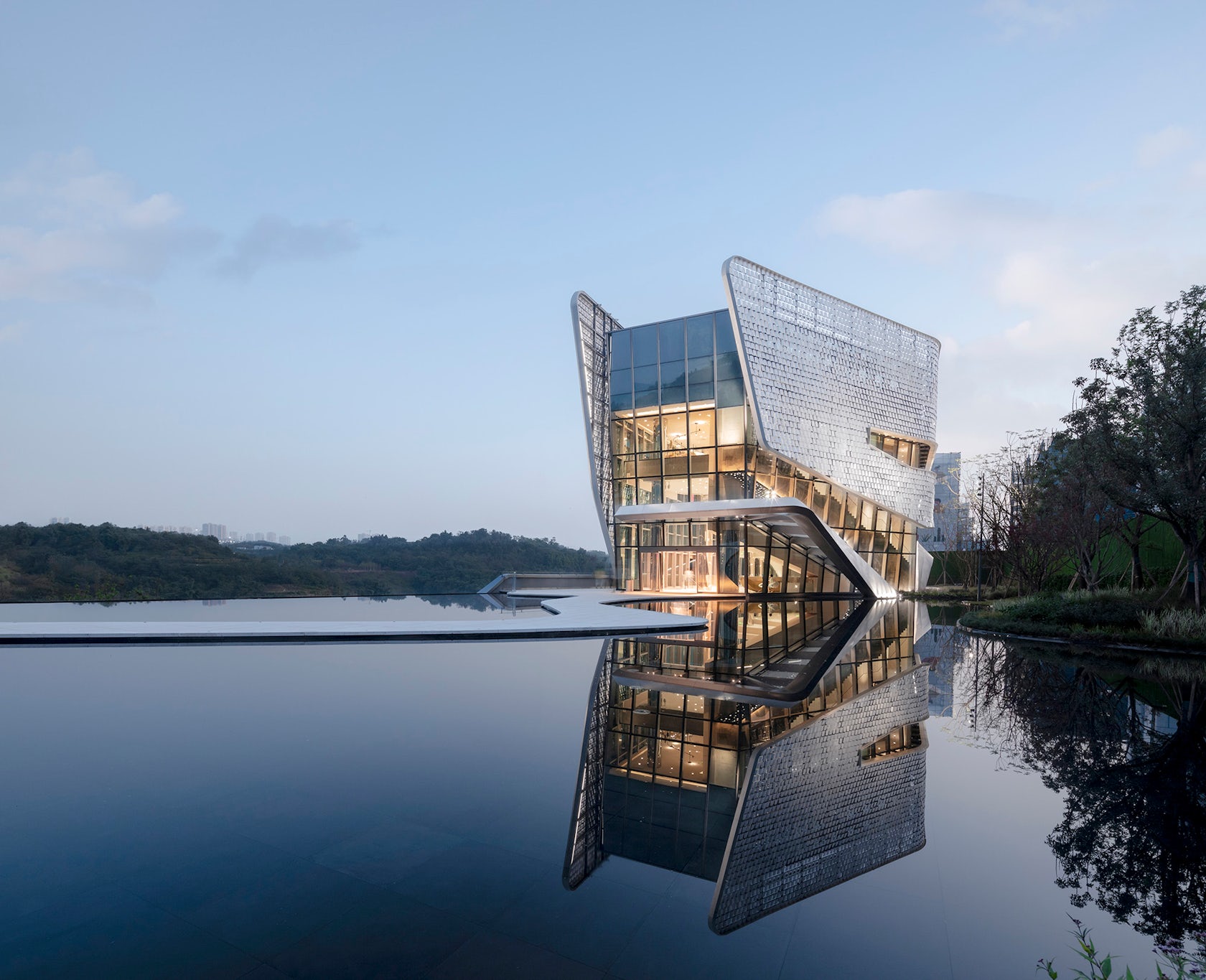
© 10 Design
10 Design, part of Egis Group, is an international architecture and master planning practice with offices in Hong Kong, Shanghai, Edinburgh, Dubai, Miami, London, Shenzhen, and Singapore. Founded in 2010, the practice has designed and delivered work in 60 cities across Asia, the Middle East, Europe, and Americas. 10 Design has won over 80 international awards and major design competitions.
10 Design works at diverse scales, from the design of individual buildings to the planning of cities. The practice focuses on bringing innovative design solutions for multicultural projects, with economic and social integrity. Its works include large-scale mixed use development, retail, office, residential, hospitality, transport, education, cultural and civic projects.
Some of 10 Design’s most prominent projects include:
The following statistics helped 10 Design achieve 7th place in the 20 Best Architecture Firms in Hong Kong:
| A+Awards Finalist |
1 |
| Featured Projects |
7 |
| Total Projects |
81 |
6. PANORAMA Design Group

© PANORAMA Design Group
Established in 2003, PANORAMA Design Group has been famous for creating unique story-telling spatial experiences of large-scale composite interior spaces. With headquarter in Hong Kong and local offices in China, the company’s project categories cover Hotel, Property Development, F&B, Retail, Kids, Health & Wellness and received over 150 international design awards including 2016 IDA Design Award “Interior Design of the Year”, 2021 Red Dot Award “Best of the Best”, 2022 HKDA Global Design Awards “Hong Kong Best” & 2022 Architizer A+Awards “Best Interior Design Firm”. Projects have been featured in numerous international design magazines & journals. Inspired by the unique spatial characters of Hong Kong, PANORAMA’s design team adopts boundary-crossing strategy to produce new propositions and unique experience for different typologies of “multi-purpose/composite spaces” to respond to Asia’s rapid-changing lifestyles.
Some of PANORAMA Design Group’s most prominent projects include:
The following statistics helped PANORAMA Design Group achieve 6th place in the 20 Best Architecture Firms in Hong Kong:
| A+Awards Winner |
1 |
| Featured Projects |
6 |
| Total Projects |
14 |
5. LWK + PARTNERS

© LWK + PARTNERS
LWK + PARTNERS is a leading architecture and design practice rooted in Hong Kong, with 1,100+ creative minds collaborating across a strong global network of 12 offices to deliver world-class solutions to the built environment. With over 35 years of growth, the diverse design team at LWK + PARTNERS shares expertise to provide a wide range of services including architecture, planning & urban design, interiors, landscape, heritage conservation, building information modelling (BIM), brand experience and lighting design. LWK + PARTNERS believes that great design has infinite possibilities and directs positive impact to people’s lives. The practice is a member of C Cheng Holdings Limited (HKEX stock code: 1486).
Some of LWK + PARTNERS’s most prominent projects include:
The following statistics helped LWK + PARTNERS achieve 5th place in the 20 Best Architecture Firms in Hong Kong:
| A+Awards Finalist |
1 |
| Featured Projects |
10 |
| Total Projects |
30 |
4. Orient Occident Atelier OOA
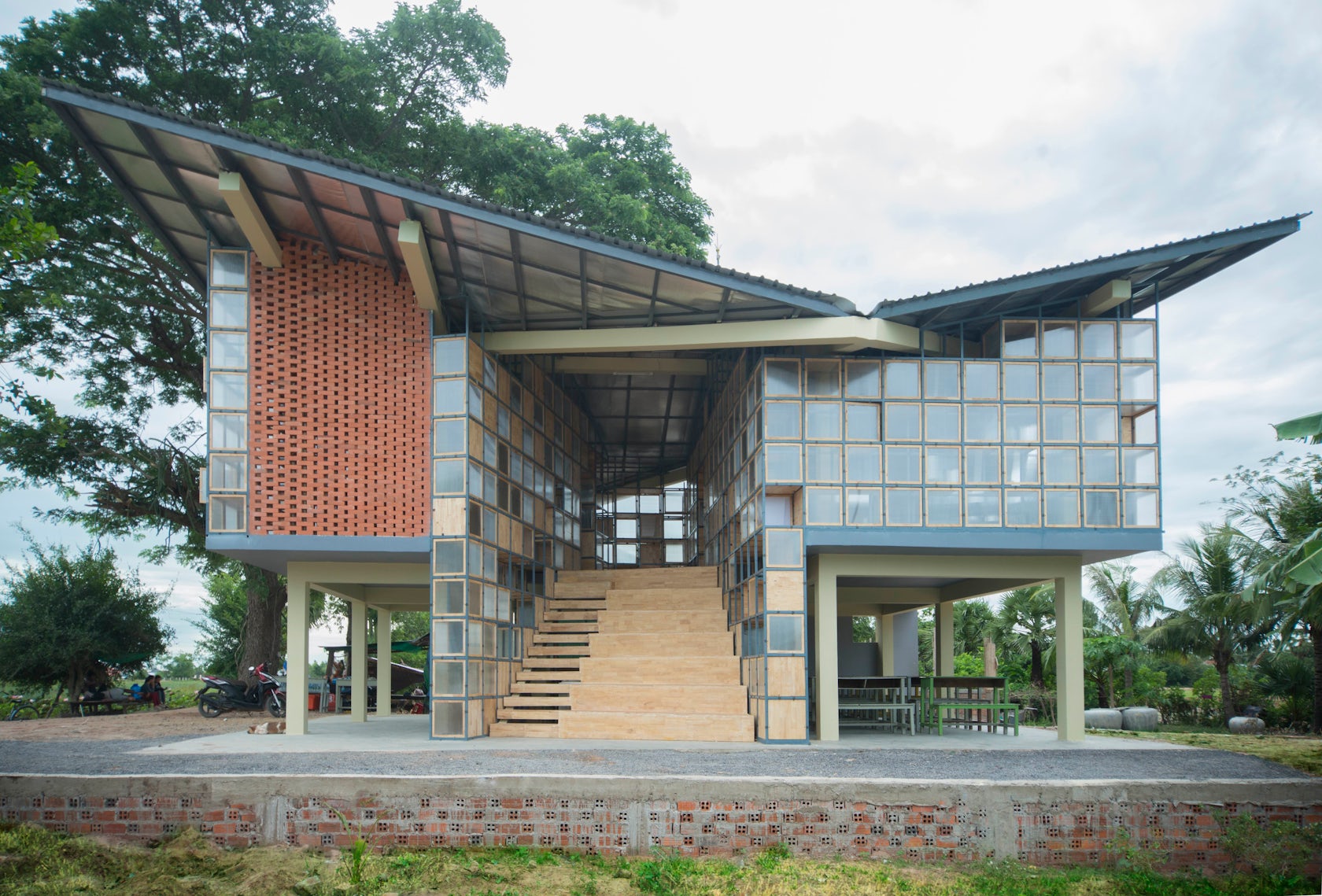
© Orient Occident Atelier OOA
Orient Occident Atelier | OOA | 東西建築 is an interdisciplinary architectural, interior and urban design studio. We focus on discovering, researching and utilizing the interdependence of “objects” and connections with surrounding space as design inspirations. Design themes of OOA encompass modern interpretations of Eastern and Western aesthetics while integrating nature and function. We believe the intrinsic local culture and technology found at the project site should be respected. Through natural and synthetic materials, we research and develop new methods of architectural detail assembly.
OOA is committed to leveraging architectural design for the development of urban and rural villages with other professions on programs such as disaster prevention and relief. We design and build solutions to environmental and social problems with collaboration from government bodies and social enterprises.
Some of Orient Occident Atelier OOA’s most prominent projects include:
The following statistics helped Orient Occident Atelier OOA achieve 4th place in the 20 Best Architecture Firms in Hong Kong:
| A+Awards Winner |
2 |
| A+Awards Finalist |
2 |
| Featured Projects |
6 |
| Total Projects |
4 |
3. Architectural Services Department
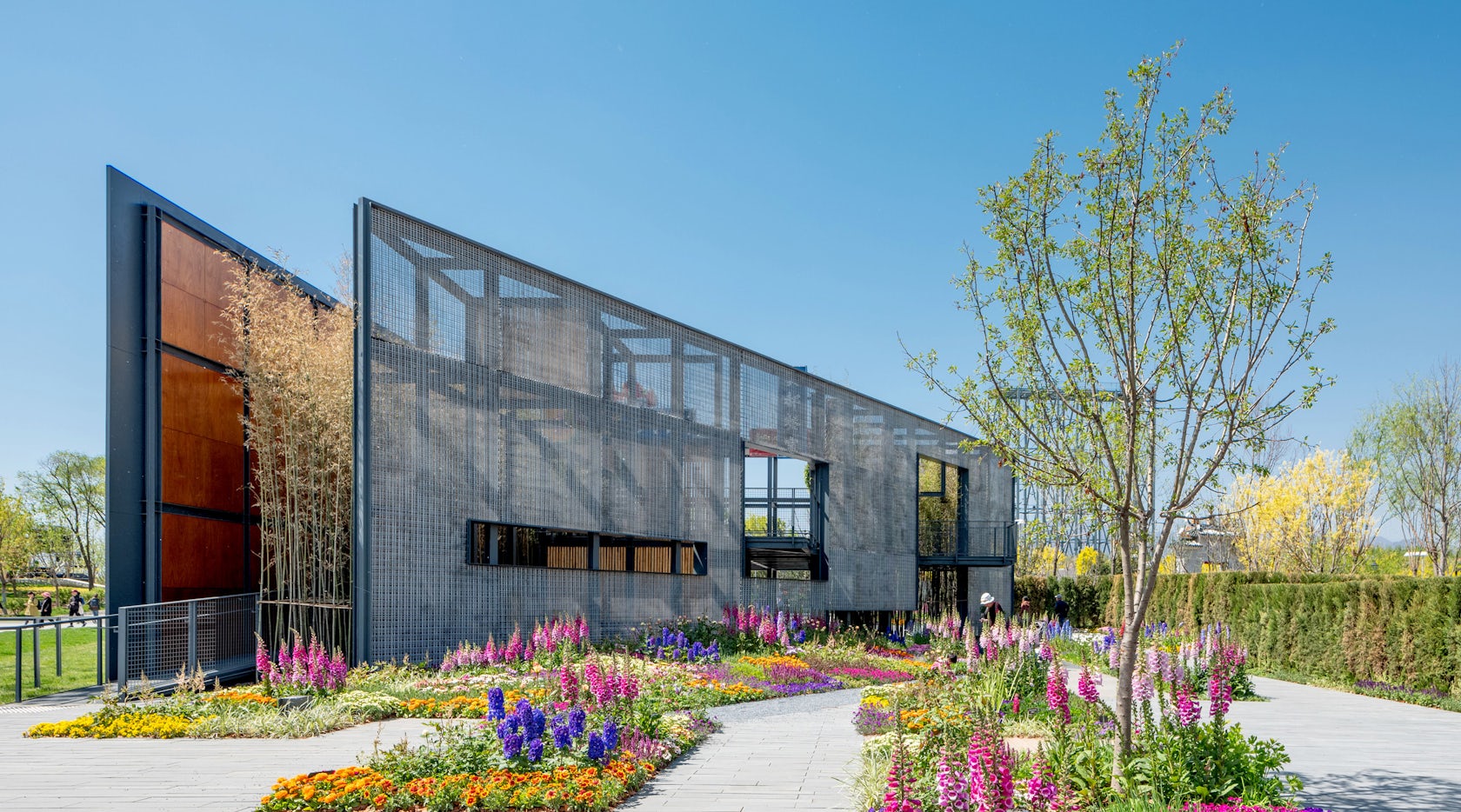
© Architectural Services Department
The Architectural Services Department is a department of the Government of Hong Kong and is responsible for the design and construction of facilities throughout Hong Kong. The department’s three core functions are facility development, facility upkeep and monitoring and advisory services.
Some of Architectural Services Department’s most prominent projects include:
- Hoi Ha Visitor Centre, New Territories, Hong Kong
- Lung Mei Beach Bathhouse, Tai Po District, New Territories, Hong Kong
- Beijing International Horticultural Exposition- Hong Kong Garden, Beijing, China
- Crematorium in Wo Hop Shek, Hong Kong
- Community Green Station, Sha Tin, Hong Kong, Hong Kong
The following statistics helped Architectural Services Department achieve 3rd place in the 20 Best Architecture Firms in Hong Kong:
| A+Awards Winner |
4 |
| A+Awards Finalist |
3 |
| Featured Projects |
12 |
| Total Projects |
23 |
2. Bean Buro
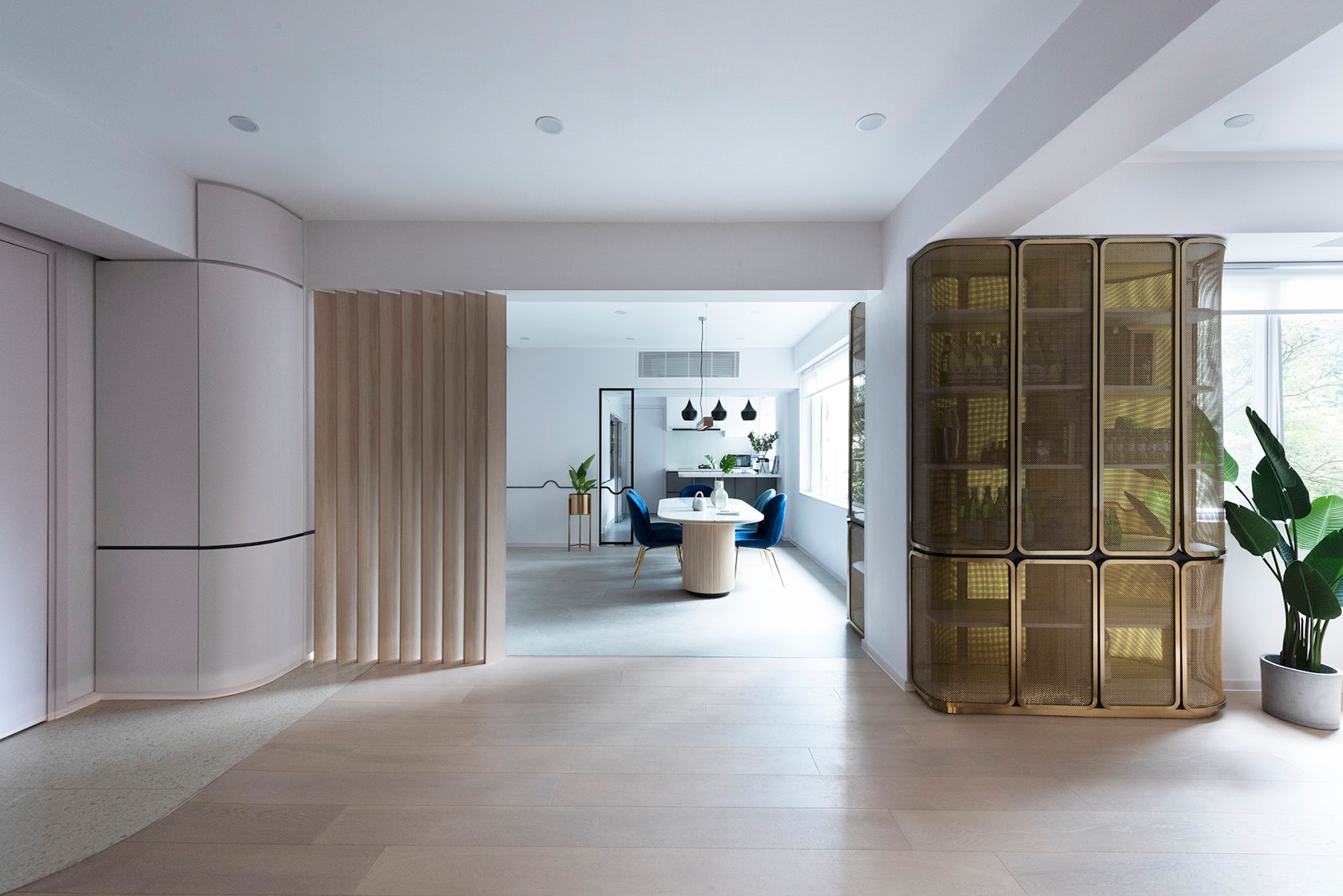
© Bean Buro
Bean Buro is an inter-disciplinary architectural design practice led by Lorène Faure and Kenny Kinugasa-Tsui, with a network of British and international collaborators to providing architecture, interior, installation, furniture and product design services. The diversity of the practice with its collaborators reinforces a core vision for the practice: to respond to the exchanges of global cultural narratives, incorporating overlapping design disciplines specializing in the social, economical and political production of urban spaces. We believe architecture is an emotional, spatial experience constructed by both the user and the author. Their design methodologies stem from the observation, speculation and analysis of contextual narratives.
Some of Bean Buro’s most prominent projects include:
The following statistics helped Bean Buro achieve 2nd place in the 20 Best Architecture Firms in Hong Kong:
| A+Awards Finalist |
1 |
| Featured Projects |
14 |
| Total Projects |
48 |
1. Ronald Lu & Partners
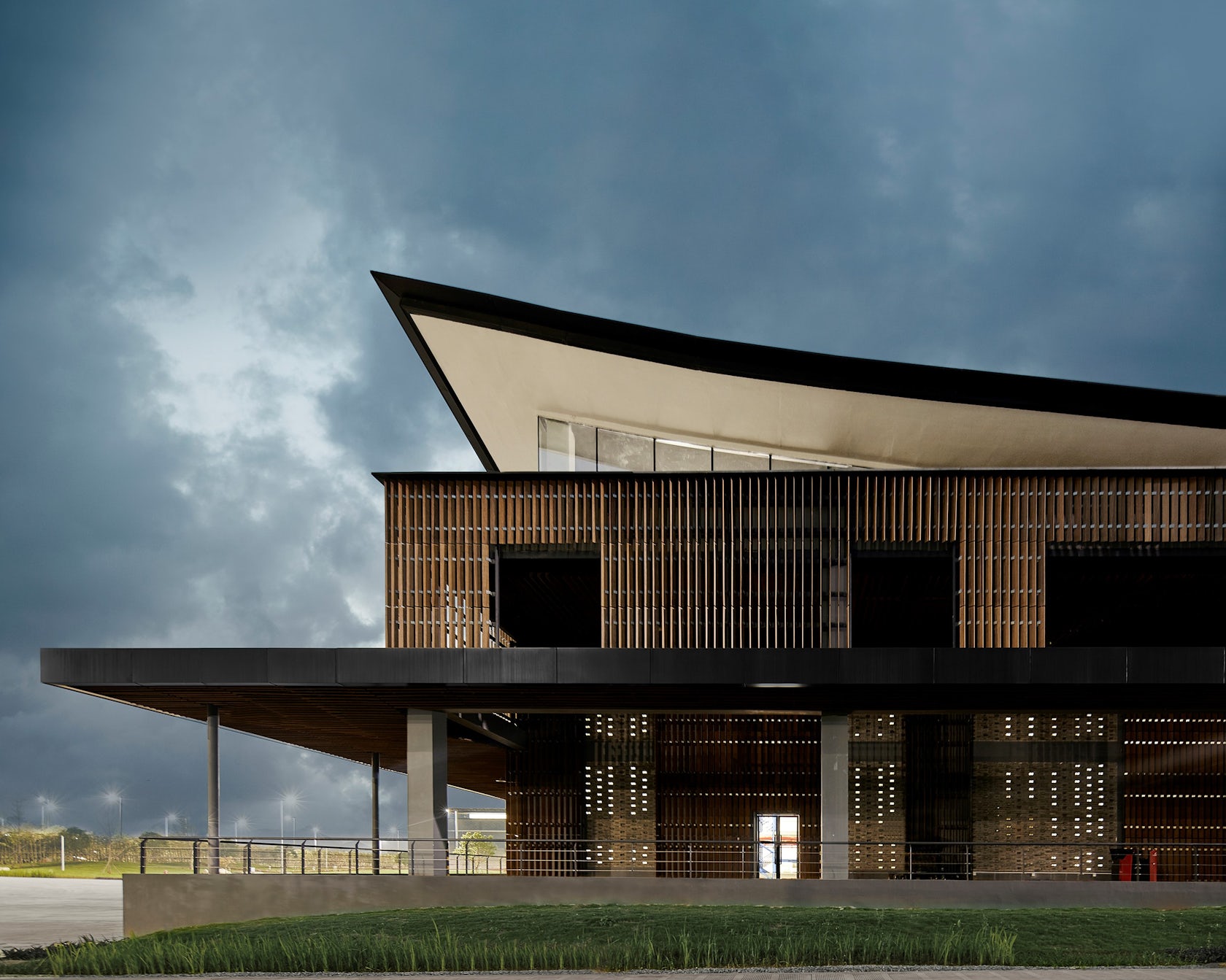
© Ronald Lu & Partners
Ronald Lu & Partners (RLP), established in Hong Kong in 1976, is an award-winning practice specializing in architectural and interior design and master planning. The firm has completed and is engaged in wide variety of projects, including large-scale integrated urban developments, integrated transportation hubs, commercial buildings, residential developments, and cultural and public developments. RLP has received over 300 local and international accolades for its exceptional projects, in particular the SK Yee Healthy Life Centre, Ko Shan Theatre New Wing, KGV School, and China Resources Building. The firm was ranked 58th on bd’s list of top 100 architects in 2021. RLP has offices in Hong Kong, Beijing, Shanghai, Guangzhou, Shenzhen and Taipei, housing its strong team of over 550 professionals.
Some of Ronald Lu & Partners’s most prominent projects include:
The following statistics helped Ronald Lu & Partners achieve 1st place in the 20 Best Architecture Firms in Hong Kong:
| A+Awards Winner |
1 |
| A+Awards Finalist |
5 |
| Featured Projects |
15 |
| Total Projects |
28 |
Top image: Tsimshatsui Waterfront Revitalization by Ronald Lu & Partners, Hong Kong
Why Should I Trust Architizer’s Ranking?
With more than 30,000 architecture firms and over 130,000 projects within its database, Architizer is proud to host the world’s largest online community of architects and building product manufacturers. Its celebrated A+Awards program is also the largest celebration of architecture and building products, with more than 400 jurors and hundreds of thousands of public votes helping to recognize the world’s best architecture each year.
Architizer also powers firm directories for a number of AIA (American Institute of Architects) Chapters nationwide, including the official directory of architecture firms for AIA New York.

An example of a project page on Architizer with Project Award Badges highlighted
A Guide to Project Awards
The blue “”+”” badge denotes that a project has won a prestigious A+Award as described above. Hovering over the badge reveals details of the award, including award category, year, and whether the project won the jury or popular choice award.
The orange Project of the Day and yellow Featured Project badges are awarded by Architizer’s Editorial team, and are selected based on a number of factors. The following factors increase a project’s likelihood of being featured or awarded Project of the Day status:
- Project completed within the last 3 years
- A well written, concise project description of at least 3 paragraphs
- Architectural design with a high level of both functional and aesthetic value
- High quality, in focus photographs
- At least 8 photographs of both the interior and exterior of the building
- Inclusion of architectural drawings and renderings
- Inclusion of construction photographs
There are 7 Projects of the Day each week and a further 31 Featured Projects. Each Project of the Day is published on Facebook, Twitter and Instagram Stories, while each Featured Project is published on Facebook. Each Project of the Day also features in Architizer’s Weekly Projects Newsletter and shared with 170,000 subscribers.
We’re constantly look for the world’s best architects to join our community. If you would like to understand more about this ranking list and learn how your firm can achieve a presence on it, please don’t hesitate to reach out to us at editorial@architizer.com.
