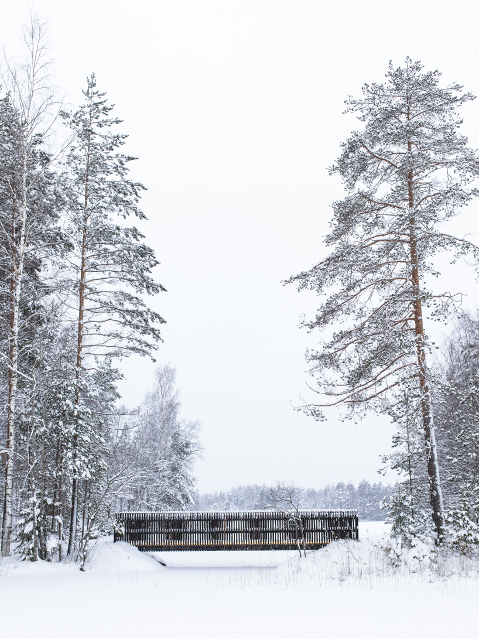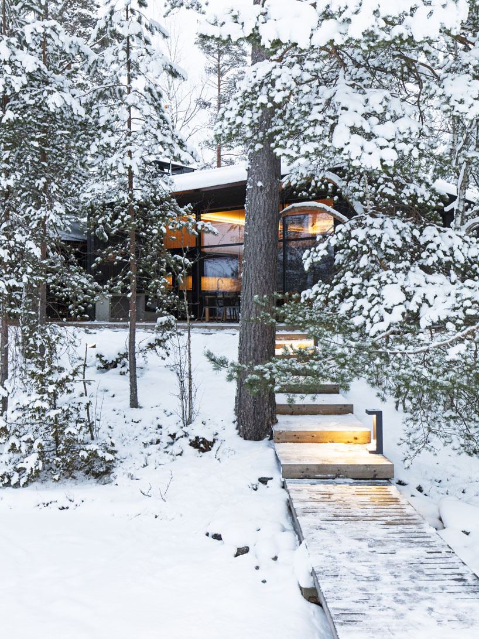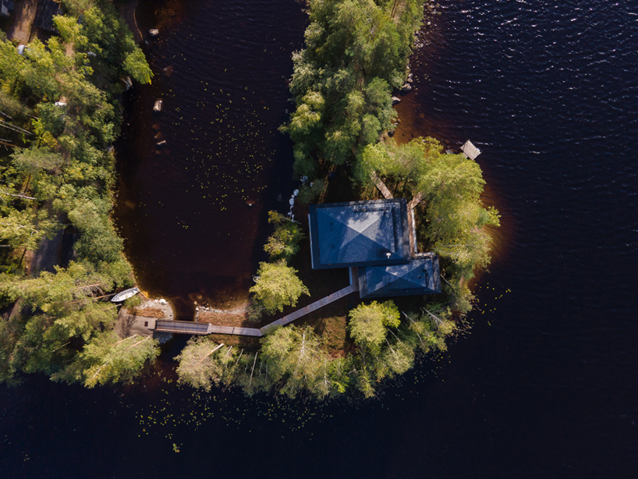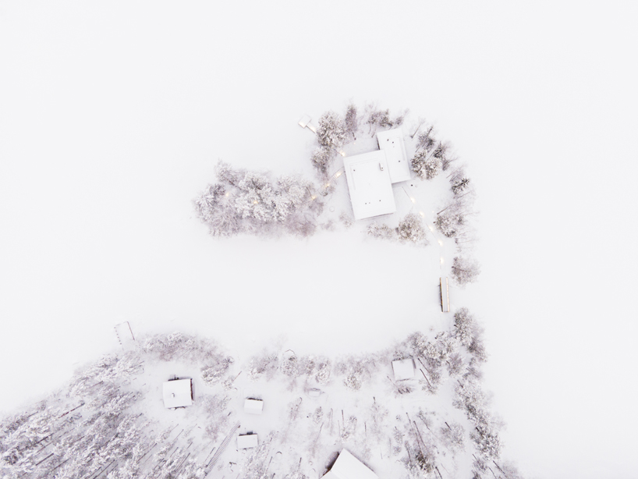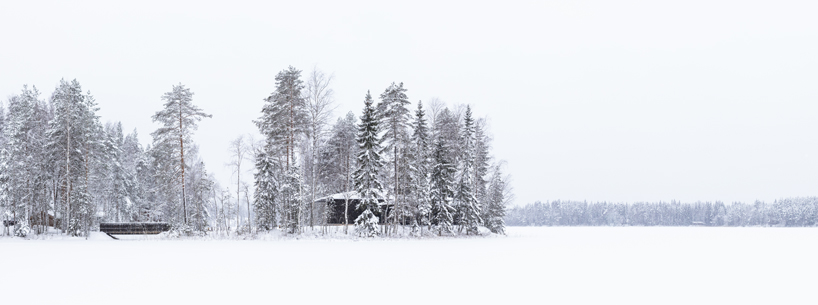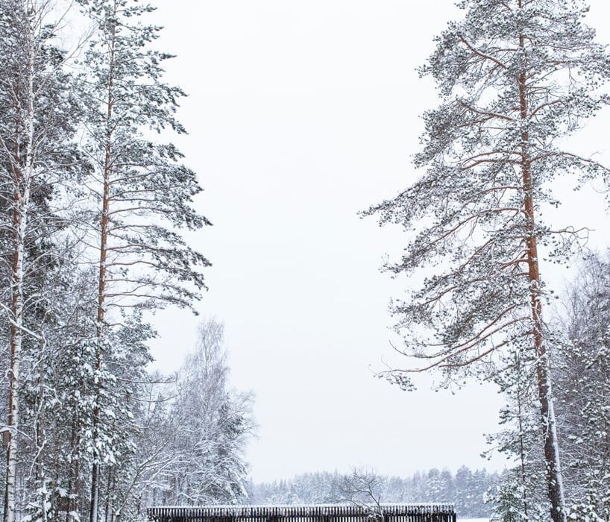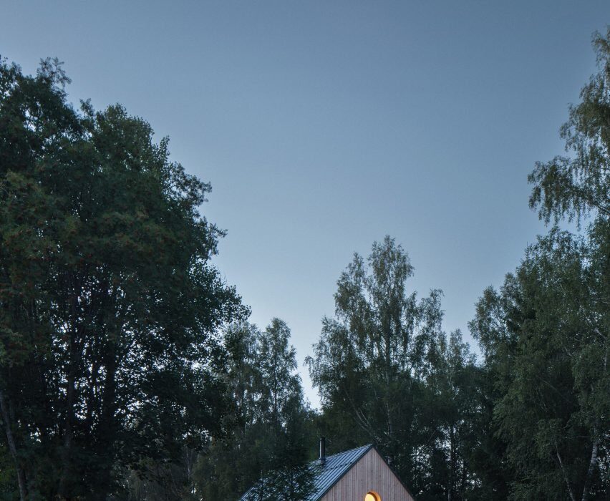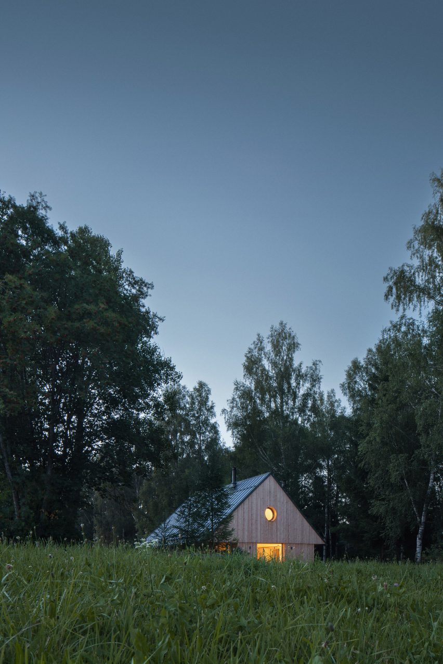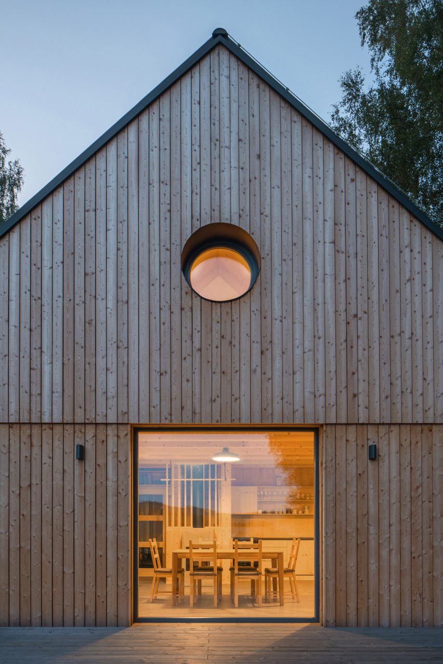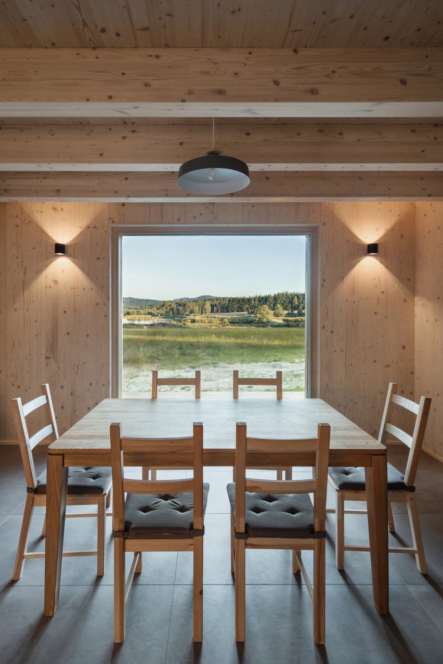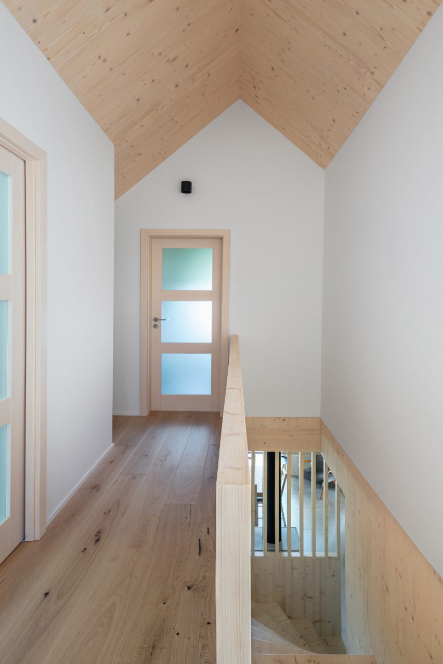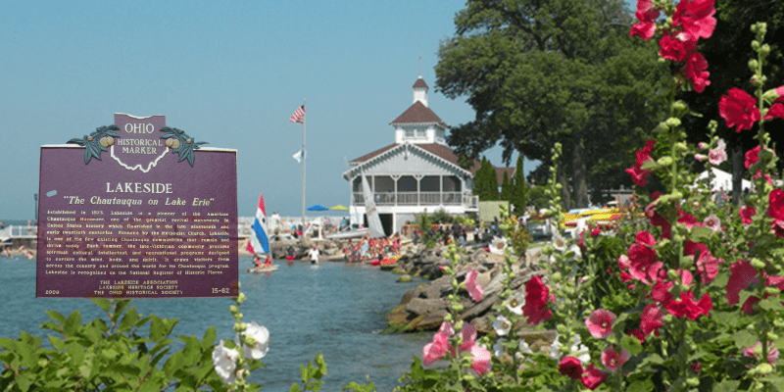The blue cottage in a historic Chautauqua community in Lakeside, Ohio, had hosted families for nearly a century and had been the beloved summer getaway of Frank and Brenda Baker’s family for the past 15 years. So when a tree fell on their summer home in June 2009, it crushed more than just the structure. At first, the Bakers hoped to save some of the original building, but a thorough inspection determined that even the areas that didn’t take a direct hit were too compromised to be reused. That news prompted the Bakers’ plan B: to rebuild the cottage from the ground up as a model of energy efficiency and sustainable building while maintaining the character of its 100-year-old predecessor. To that end, they hired both a designer and a builder experienced in both sustainability and historic preservation.

Frank and Brenda have christened their project “The Lakeside Green Cottage” and have engaged like-minded professionals to bring it to life. Their designer, Dennis Feltner is an advocate for eco-friendly design and plans to adapt the sustainable building principles used in this home into his future work. Additionally, the construction contractor, Tom Dearth, is a Certified Green Builder through the National Association of Homebuilders. Partnering with the Lakeside Association’s sustainability initiative, the Lakeside Environmental Stewardship Society, the Bakers host tours of the cottage to help educate the public about the value of green renovations. “We want to show people that eco-friendly building technology and historic character can go hand-in-hand,” Frank Baker said.
“We really think this will be an asset to the community, and perfectly aligned with the Lakeside spirit and mission, he adds.
Sustainable Building Measures
The Baker cottage incorporates timber frame construction, with visible posts and beams used on the first floor. Timber trusses support the roof and create vaulted ceilings in the second-story bedrooms. They used structural insulating products for the shell of the house, incorporating structural insulating panels (SIPs), insulating concrete forms (ICFs), and flexible EPS insulation sheets. The result is a super-tight building envelope that keeps conditioned air in, vastly reducing energy use – and energy bills.
In keeping with the Baker’s sustainability goals, materials from the original cottage were reused wherever possible, including the staircase, banister, and spindles; beadboard paneling; red pine floor planks; interior doors; bathroom fixtures, and some kitchen cabinets.
Products Used
PFB® insulating building products were used throughout the Lakeside Green Cottage. The high insulating properties of the products are due to their primary component, expanded polystyrene (EPS), a rigid foam material that has special properties due to its structure. The individual cells of low-density polystyrene make EPS extremely light and strong, able to support many times its own weight. The individual cells prevent heat and air from moving through the EPS, making it a great insulator.
 Advantage ICFs were used for the foundation of the cottage. These insulated concrete forms are interlocking blocks of EPS insulation with a void in the center. Once the blocks are in place and are filled with concrete, they create a poured, insulated foundation in one step. The ICF blocks remain in place, isolating the concrete and preventing temperature conduction from the outdoors. Plasti-Fab Durofoam flexible insulation was installed beneath the basement floor, working in concert with the ICFs to create an unbroken “envelope” below grade. The foundation walls have an R-value of 23 and the floor is R15.
Advantage ICFs were used for the foundation of the cottage. These insulated concrete forms are interlocking blocks of EPS insulation with a void in the center. Once the blocks are in place and are filled with concrete, they create a poured, insulated foundation in one step. The ICF blocks remain in place, isolating the concrete and preventing temperature conduction from the outdoors. Plasti-Fab Durofoam flexible insulation was installed beneath the basement floor, working in concert with the ICFs to create an unbroken “envelope” below grade. The foundation walls have an R-value of 23 and the floor is R15.
 Insulspan SIPs are an “insulation sandwich” made of two sheets of structural oriented strand board (OSB) laminated to a continuous core of expanded polystyrene insulation (EPS). The resulting panels were used for walls and roofs, allowing the structure to be erected and insulated in one step. The span of solid insulation left no room for air movement, vastly improving energy efficiency compared to traditionally framed construction methods. The vaulted ceiling had an R-value of 38. And the whole home had 1.5 Air Changes per Hour.
Insulspan SIPs are an “insulation sandwich” made of two sheets of structural oriented strand board (OSB) laminated to a continuous core of expanded polystyrene insulation (EPS). The resulting panels were used for walls and roofs, allowing the structure to be erected and insulated in one step. The span of solid insulation left no room for air movement, vastly improving energy efficiency compared to traditionally framed construction methods. The vaulted ceiling had an R-value of 38. And the whole home had 1.5 Air Changes per Hour.
Structural Timbers
Timber framing, a centuries-old construction method, uses visible timbers as the building’s structural “skeleton.” Timber framing requires less wood than conventional construction and makes use of a renewable resource. In addition, harvesting mature, healthy trees for this purpose ensures that the CO2 the wood has absorbed stays put, rather than being released back into the atmosphere.
Riverbend Timber Framing created the visible posts and beams that were used on the first floor, with timber trusses supporting the roof and creating vaulted ceilings in the second-story bedrooms.
The timber was forest salvaged Douglas Fir from fire-damaged forests and thus contributed further to the sustainability of the construction.

The Home Energy Rating
The Bakers were committed to excluding fossil fuels from their summer home. So they used electric baseboard heat, electric hot water, and an electric stove, so they no longer use natural gas in their home; and when their local grid moves to renewable energy they will be totally fossil fuel free. Because it is a summer home they initially decided that it was not cost-effective to invest in heat pump HVAC or heat pump water heating. Nonetheless, this super airtight and highly insulated 2,479 square foot home qualified for the NAHB’s National Green Building Standard certification at the Emerald level – the program’s highest and most demanding certification, which requires a high level of resource and energy efficiency. The original HERS rating was 68 based on projected year-round use.
Improving the HERS Rating
Several years after the home was completed in 2010, the Bakers replaced the baseboard electric heating with heat pump mini-splits and plan to replace the standard electric water heater with a heat pump water heater. And they are planning to have their energy consultant conduct blower-door-directed air sealing to check for and remedy any air leaks that may have occurred due to settling over the last 12 years. Then they will obtain another HERS rating. They are projecting that these energy upgrades will lower their energy use significantly and they are projecting receiving a HERS rating below 50 – qualifying the home for zero energy ready status.
Zero Energy Ready
For a home to qualify as zero energy ready it must have a HERS rating of 50 or less and be capable of having all its energy needs met by renewable rooftop solar. While the Baker’s home is designed with roof orientation, area, and slope sufficient to enable rooftop solar, adding solar panels would not be cost-effective since it is not a year-round residence. Nonetheless, the Zero Energy Ready Home status ensures that energy costs will be very low and that its operational energy use will have a minimal carbon impact. With these new ratings, the Bakers plan to continue using their home and their more recent energy-efficient upgrades to educate and inspire others to get their homes on the path to zero through the Lakeside Environmental Stewardship Society (LESS) of Lakeside Chatutauqua.
.
By Frank Baker
Frank Baker is the founder of Riverbend Timber Framing and Insulspan in Blissfield, Michigan. He is a founding member and President of Team Zero, a non-profit organization committed to building consumer demand for zero energy and zero carbon homes. He is also the current president of LESS and advocates for renewable energy with his son Peter through his website lenaweesolar.com.
