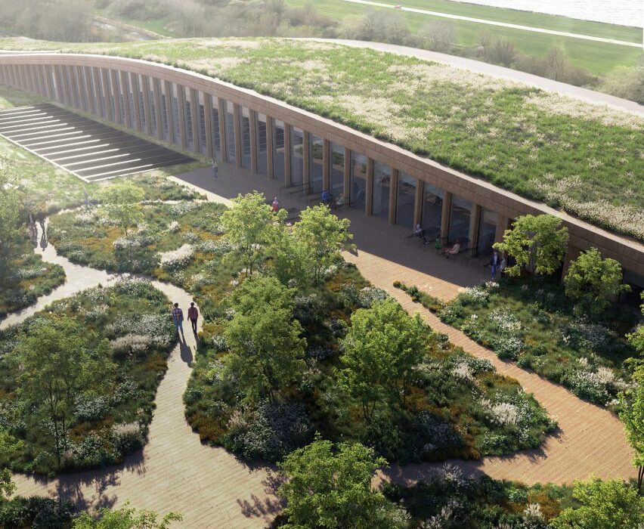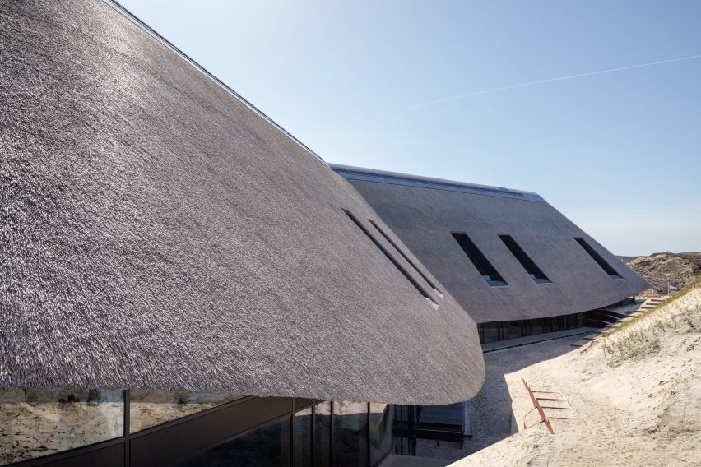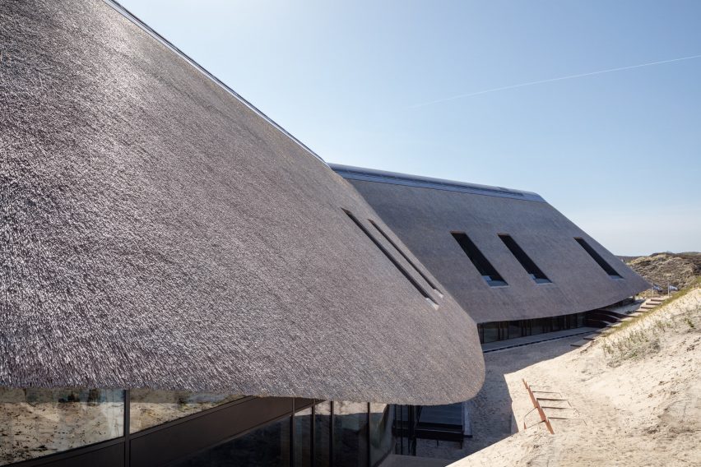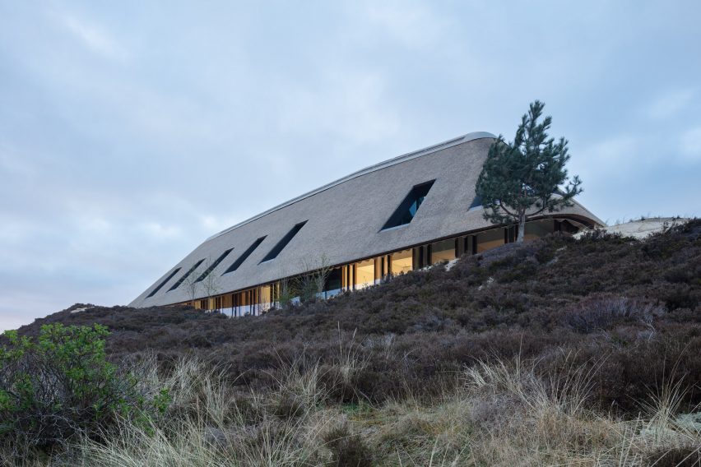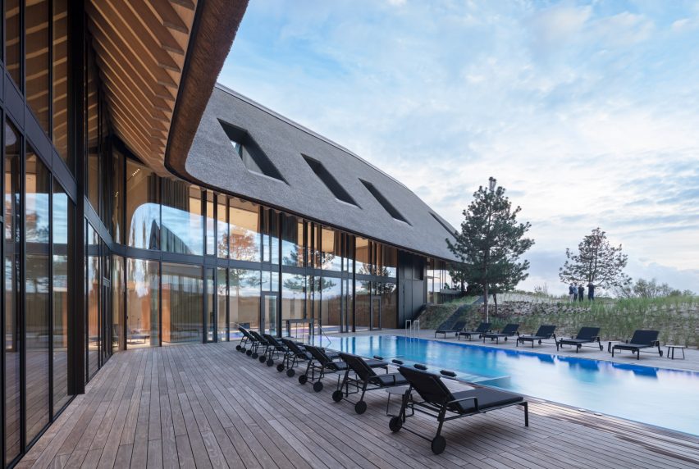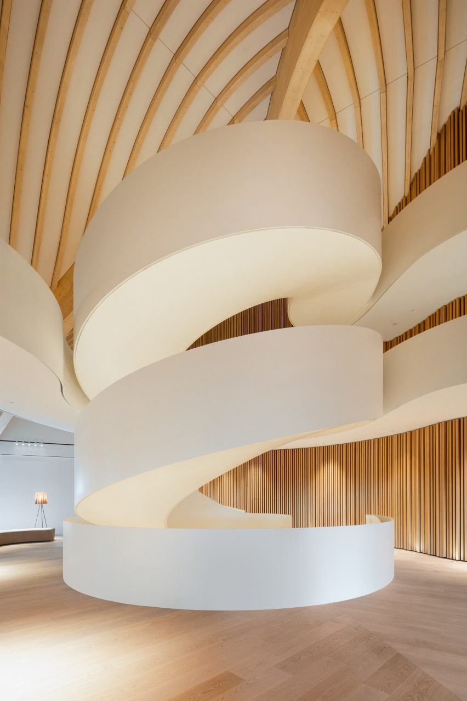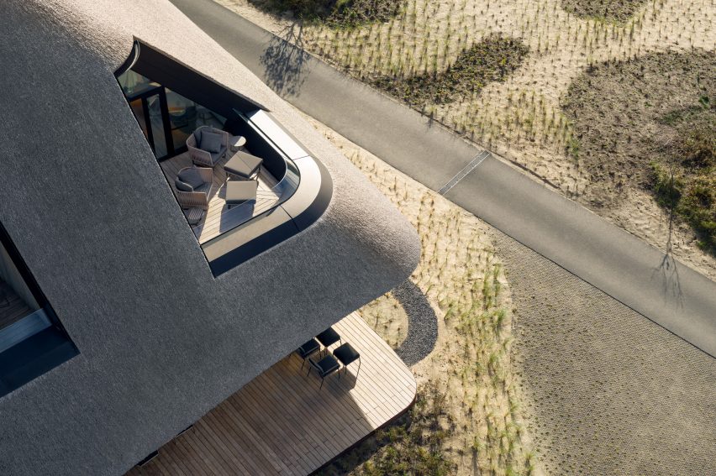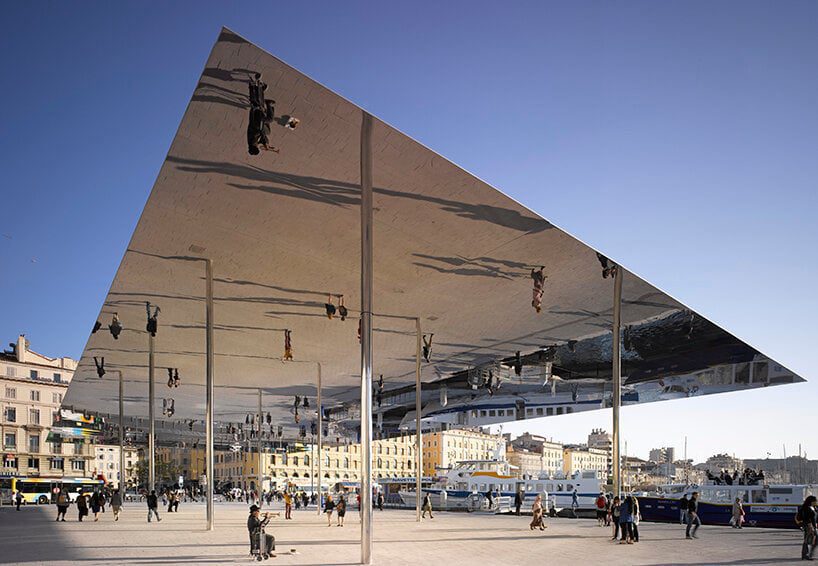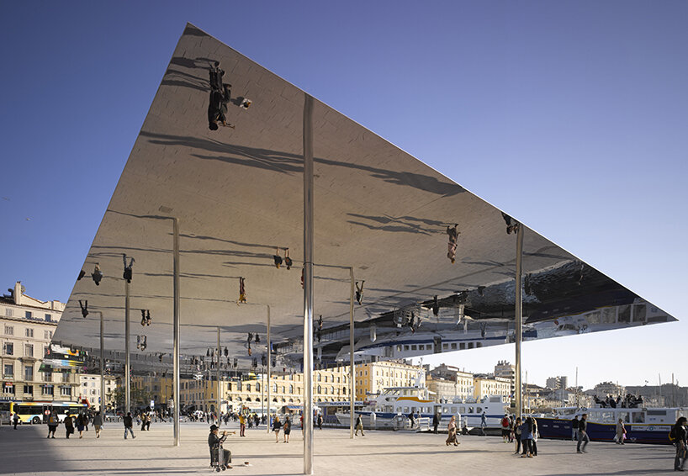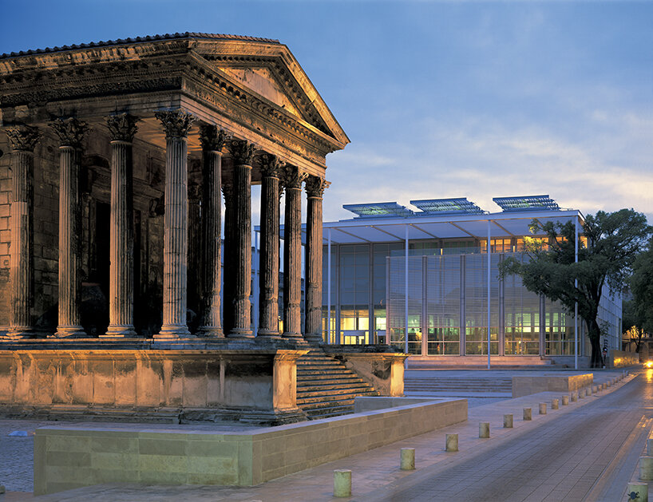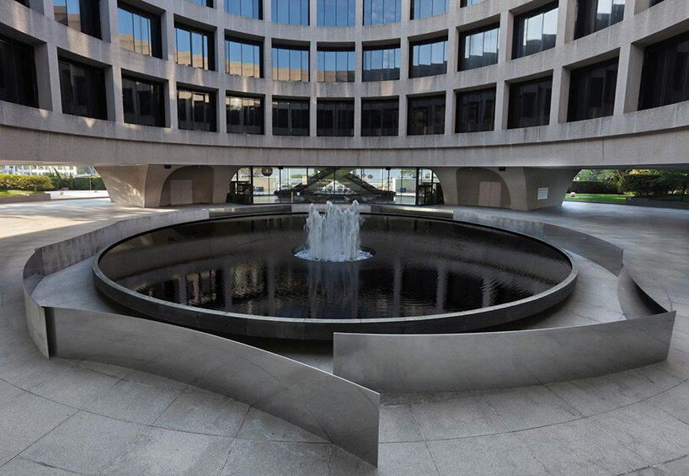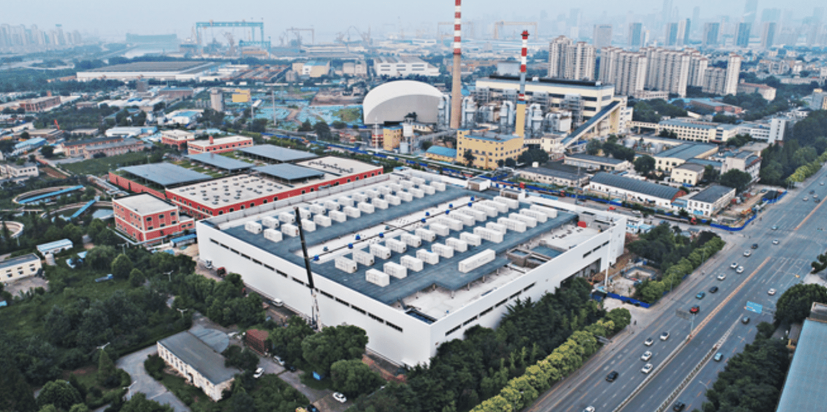Henning Larsen unveils design for world’s largest timber logistics centre
Danish architecture studio Henning Larsen has revealed plans for a mass-timber logistics hub on Flevopolder island, the Netherlands, that will be the largest of its kind in the world.
Designed by Henning Larsen, the 155,000-square-metre hub will contain offices, shuttle storage and pallet shuttle, as well as a restaurant and roof garden.
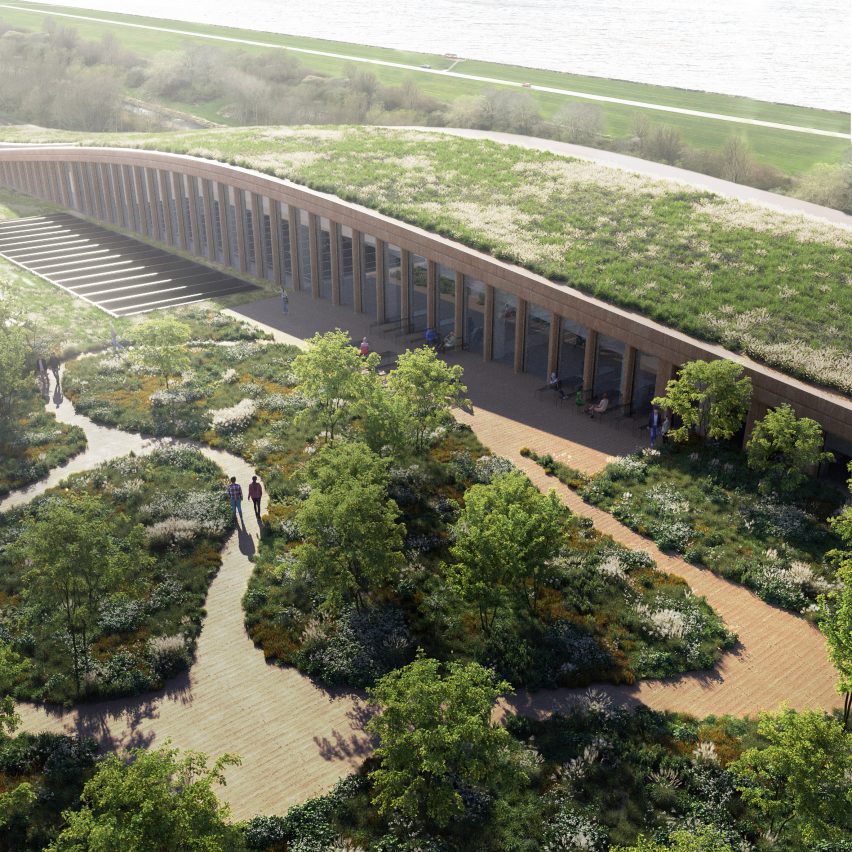
Expected to be completed by 2026, the Logistics Center West will be built largely from glued laminated timber (glulam) and cross-laminated timber (CLT) along with other biogenic materials.
Internally, the timber structure will have oversized columns and exposed beams complimented by light-coloured floors and furniture. Externally, the facade will be divided by rhythmic timber fins and regular openings.
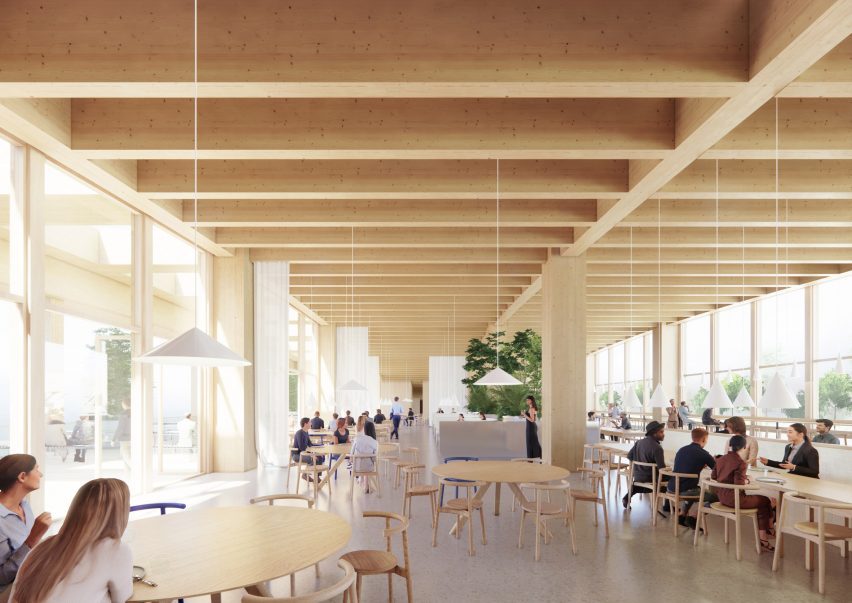
The building will be surrounded by a wetland habitat and forest with a 30,000-square-metre meadow placed on its roof to increase the site biodiversity.
Planting beds, fruit trees and bushes on the building’s rooftop will provide a green outdoor space for the employees, as well as attract local species.
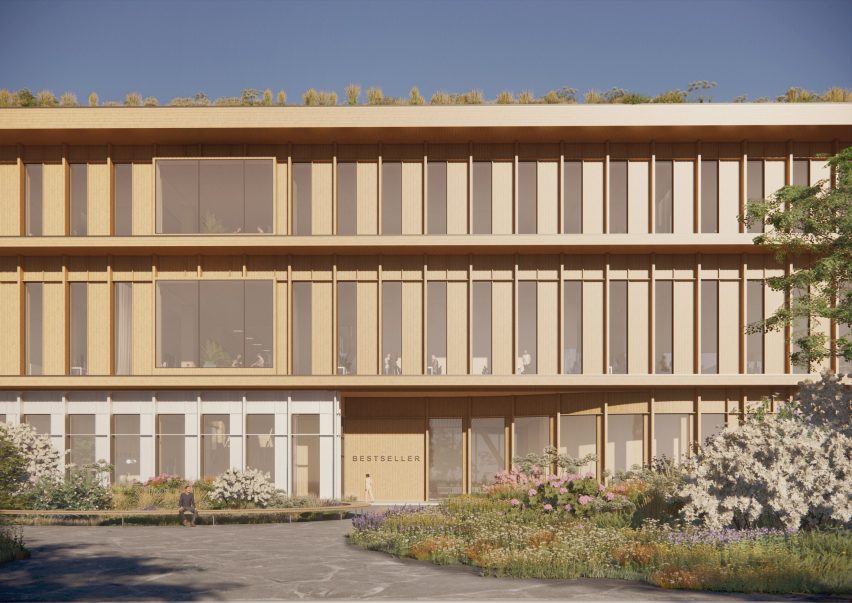
A boardwalk will serve as a scenic route across the wetland, while also providing educational tools for the employees, reinforcing the integration of nature into the workplace.
With just over 40 per cent of the site to be dedicated to greenery, access to certain areas of the site will be restricted to reduce human impact and promote wildlife growth.
According to the studio, the project’s biodiversity will work to absorb CO2, filter air pollutants and mitigate heat absorption to create “a more comfortable and sustainable environment”.
Rainwater from the rooftop will be collected and stored for sustainable reuse around the building.
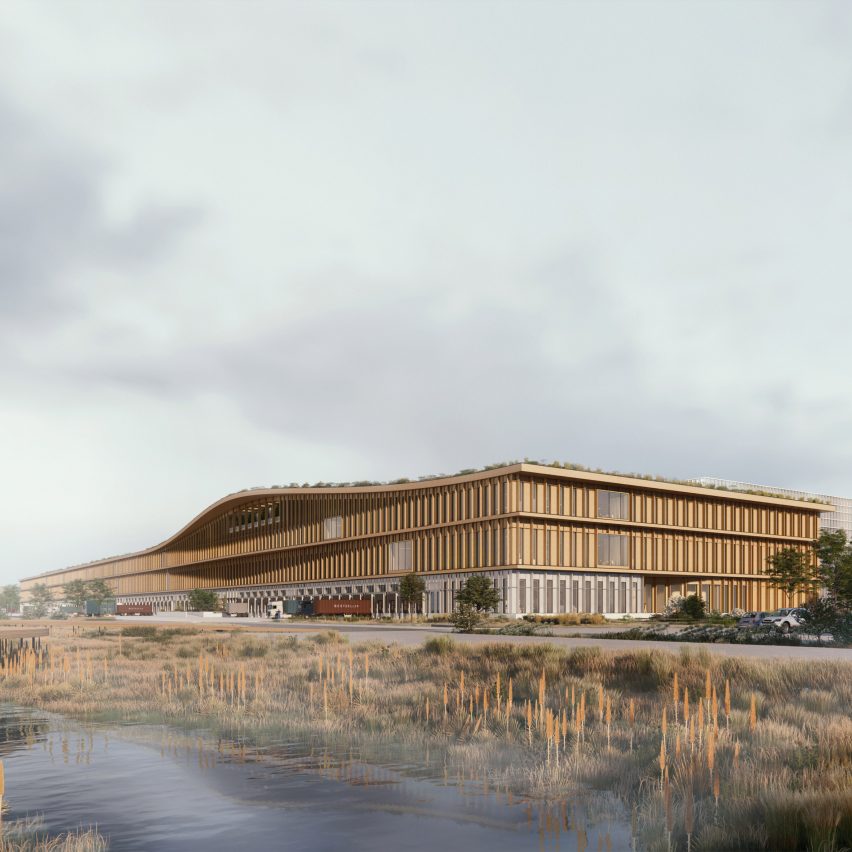
According to the studio the project will be the world’s largest timber logistics centre. The design will aim to create an atmosphere that prioritises employee well-being through the integration of nature into the workplace. Natural light, green spaces and clean air will work to “invigorate the space and enhance focus”.
Henning Larsen is an international studio for architecture, landscape, and urbanism. Other projects set to be completed by the studio include a ferry terminal in Faroe Islands that draws on traditional Viking boats and a wooden Ørestad church with trapezoidal roofs.
The renders are by Henning Larsen
Project Credits:
Client: Bestseller
Architect: Henning Larsen (services: architecture, interior design)
Landscape architect: Henning Larsen
Engineers: Ramboll, Denc and Pelecon

