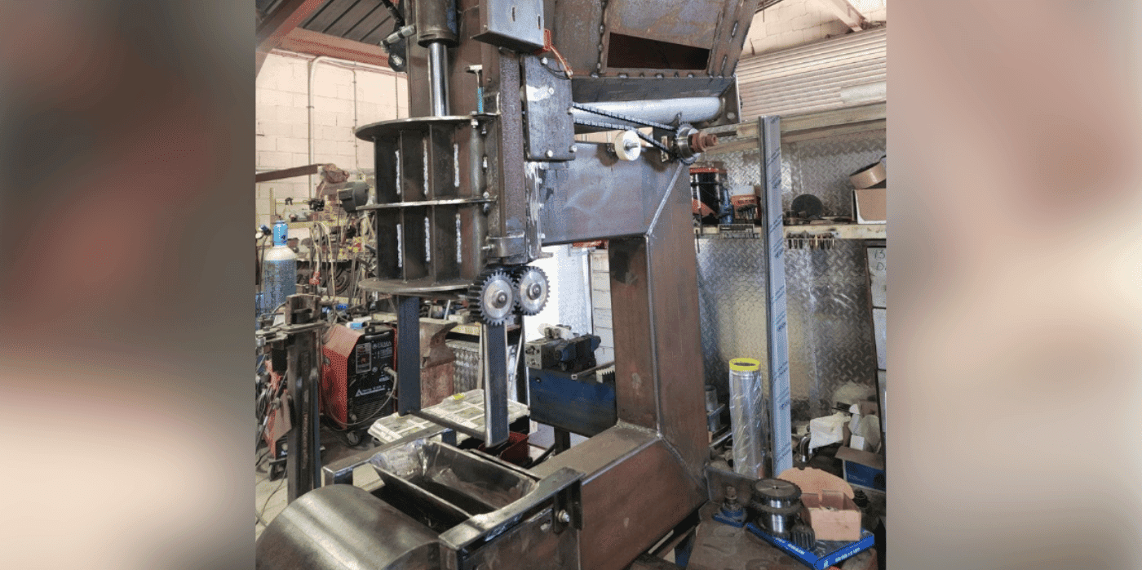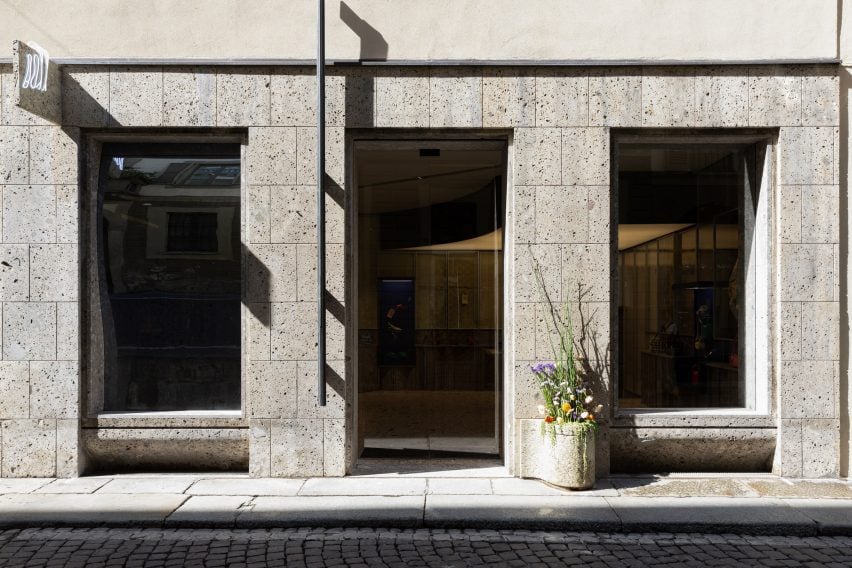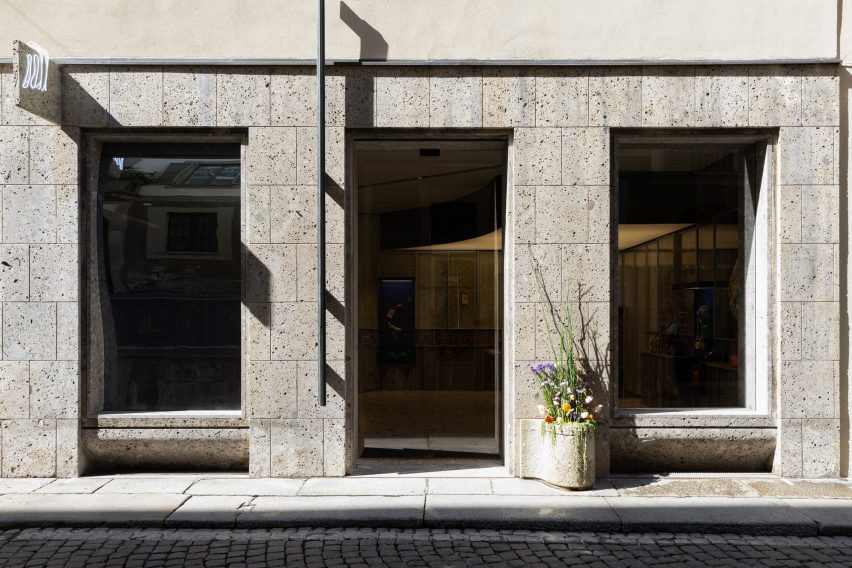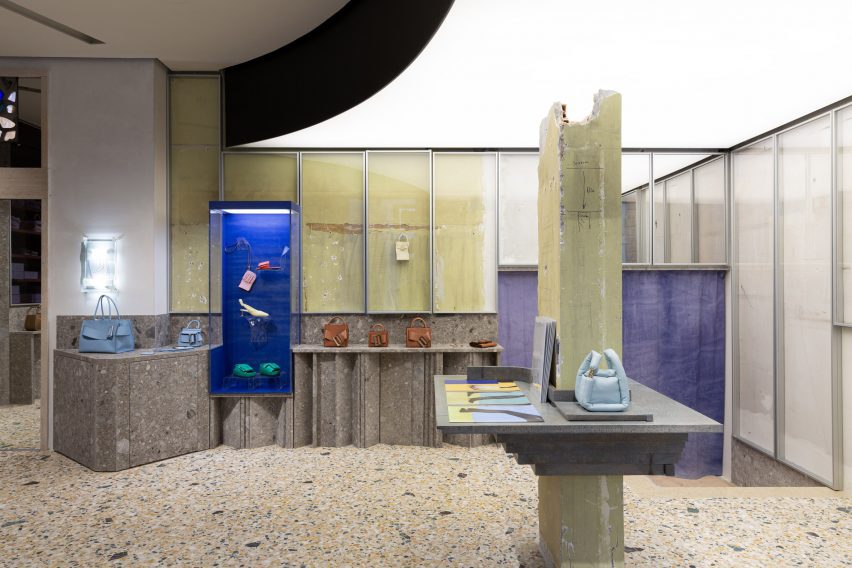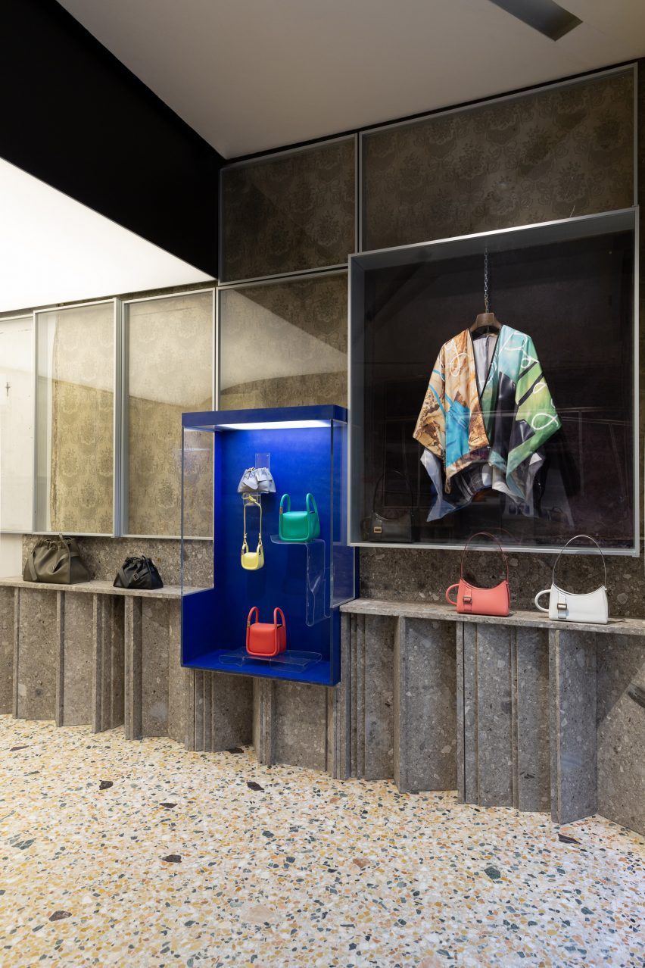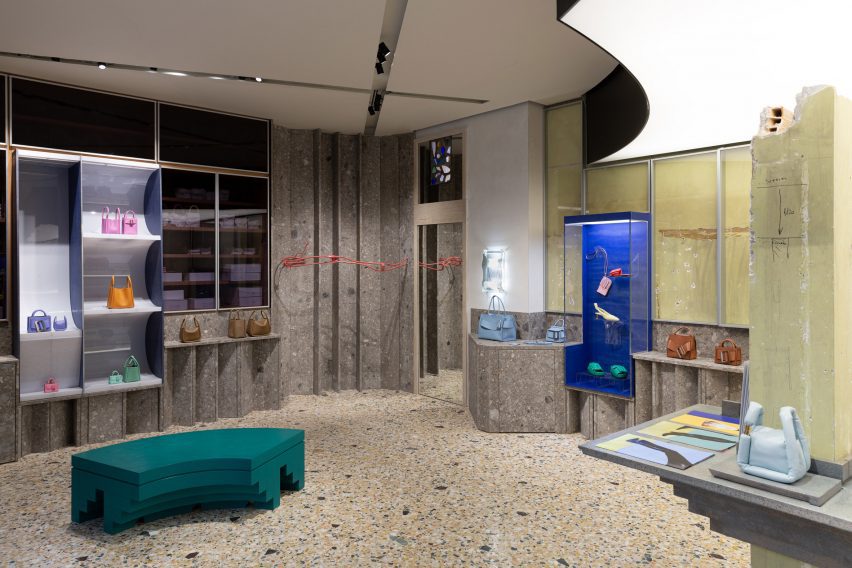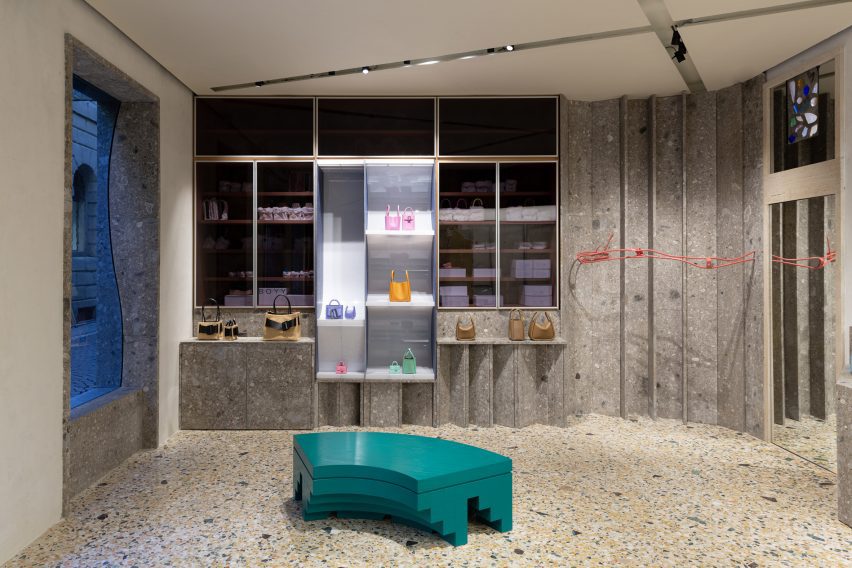Could layers of gravel, sand, and clay replace bricks?

Spotted: On average, for every square metre of brick produced, it’s estimated that about 26 kilogrammes of carbon dioxide emissions are released. Once more, the firing of these bricks in kilns is one of the largest stationary sources of black carbon – a significant and dangerous contributor to air pollution.
Due to their high carbon footprint, bricks are playing their own part in global warming and increased instances of extreme weather. Ironically, because such weather events can damage buildings, it means that even more bricks and other buildings materials need to be manufactured in carbon-intensive processes to make repairs. Hoping to provide a greener, more sustainable alternative is Aussie company Earthbuilt.
The new, carbon-friendly method of building houses, as well as the new materials Earthbuilt uses, aim to not only negate the majority of carbon emissions associated with bricks, but also introduce a more durable and stronger house. An Earthbuilt home is graded at the highest level of Australian fireproofing, meaning the technology can also be utilised in constructing miles of firebreaking. Additionally, the non-Newtonian fluid properties of Earthbuilt’s structures mean that the walls self-heal rather than crack under pressure, this also makes them earthquake resistant.
The technology relies on machines that lay the fill (including gravel, sand, and clay) over layer upon layer of Earthbuilt’s material – which resembles a roll of fabric, but is in reality a tensile membrane – until a wall is built up. This wall holds incredible strength due to the many layers that make it up, as well as holding great resistance to movement thanks to the material’s properties itself. This process is called terre armée, or reinforced Earth in English. Due to the process of constructing Earthbuilt walls being machine-led, there is a large reduction in labour costs, as well as in the material costs and overall carbon footprint.
The company is just finishing its MVP prototype and is currently searching for investment and manufacturing partners. Next, the ambition is to look at other big polluters in construction and develop more sustainable solutions.
Springwise has also spotted other innovations in building materials like these recycled plastic tiles that look like clay as well as these robots and AI that speed up homebuilding.
Written By: Archie Cox

