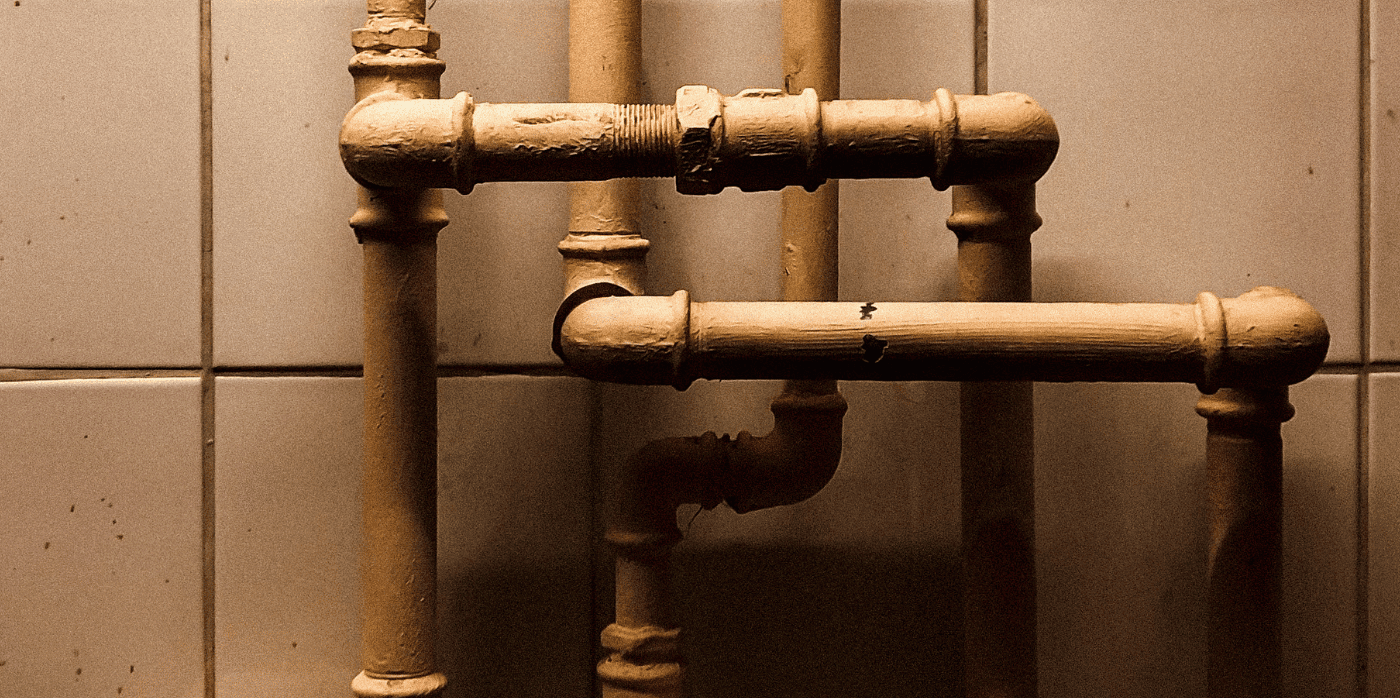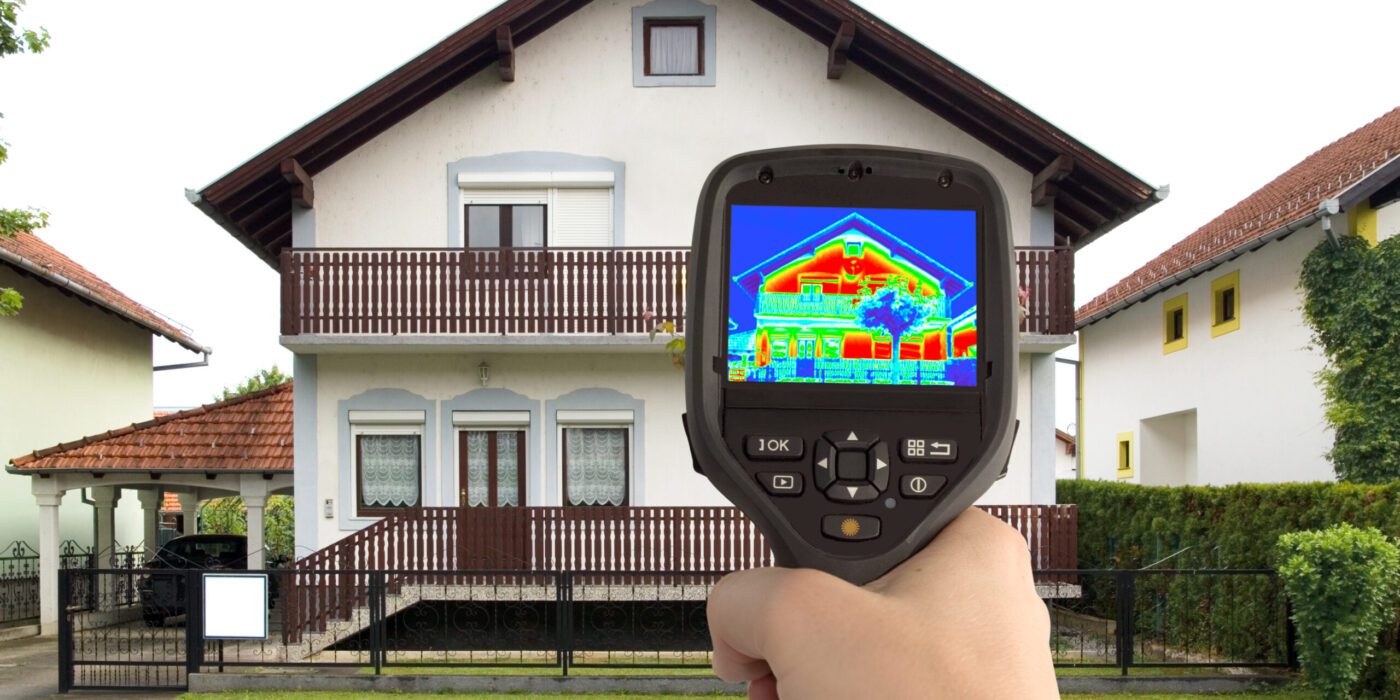The Department of Energy released the residential segment of the U.S. Building Stock Characterization Study to give decisionmakers a science-based tool to identify technologies and solutions to drive the US housing stock toward zero carbon operation. The National Renewable Energy Laboratory, with input from the Advanced Building Construction Collaborative led by the Rocky Mountain Institute, developed the benchmark survey and accompanying dashboard. Typology studies like this have valued precedents in other countries, particularly in Europe, but this is the first-ever, national-level study of the US housing stock.
Updated in 2022 to include commercial buildings, the analysis segmented the US housing stock into 165 subgroups based on climate zone, wall structure, housing type, and year of construction. For each segment, thermal energy use (i.e., energy used for HVAC and water heating) was analyzed by end-use and segment. This gives policymakers and business owners insight to prioritize specific regions, housing segments, and target technologies for efficiency and electrification upgrades.
Primary high-level takeaways
Single-family detached homes
Not surprisingly, most residential thermal energy use is in single-family detached homes, which constitute the majority of residential buildings in the US. Single-family detached homes also have the highest thermal energy end-use per square foot (energy intensity); plus the largest square footage per home. This one-two punch means that any zero-carbon strategy must address this sector and its complex ownership structures, small individual building sizes, and diverse architectures.
Air leakage
Air leakage (infiltration) is the primary driver for heating loads in every climate region studied. For example, in multifamily buildings in cold climates, air leakage is nearly double all other envelope heat transfer component loads combined. This prioritizes insulation and other air-sealing strategies—especially those that limit disruptions for occupants during renovations. More research is needed on panelized walls, drill-and-fill insulation, and window retrofits to prove their effectiveness. Reducing air leakage, combined with mechanical ventilation, could also provide additional, non-monetary benefits for occupants, such as better thermal comfort, reduced moisture, and improved indoor air quality.
Mobile Homes
Mobile homes are extremely energy-intensive. Despite comprising a relatively small share of total housing units in most climate regions (around 4% to 9%), mobile homes typically have much larger thermal energy consumption per square foot than other building types. This inordinate energy intensity increases in older mobile homes in cold or mixed climate regions, where oil and gas heating are common; but is also problematic in hotter climates, where electric heating and cooling dominate.
Retrofitting mobile homes will likely offer an array of benefits for occupants, starting with reduced energy bills. Often, this might entail replacing the unit completely, although there could be significant barriers, such as local codes, taxes and ownership structures, as well as potential equity implications of displacing occupants.
Electrification
Fossil fuel–based space and water heating must be replaced to achieve decarbonization. These are the largest contributors to energy intensity and total loads. Again, electrification is needed across the US, in colder climates where oil and gas space and water heating are most common, and warmer regions with less reliance on fossil fuels. By benchmarking the different segments, the study informs decision-makers on where existing technologies are cost-effective, and where additional incentives or other cost reductions might be needed. (The DSIRE database is a great place to easily search and find a wide variety of state and federal financial incentives for sustainable new construction and renovations.) Some housing segments may also require envelope retrofits, to make electric heating pencil out, such as in the cold Northeast and Mid-Atlantic regions.
Solutions work across segments
The good news is that retrofit and building solutions are largely transferable among different residential segments. For example, energy efficiency packages developed for single-family detached, midcentury wood frame construction (which is the single-family segment with the highest thermal energy use in three of the five climate regions) will likely be applicable to other segments, such as other wood frame single-family detached vintages, as well as low-rise, wood frame multifamily buildings. Similarly, solutions developed for Marine-climate multifamily buildings, where water heating is the largest energy end use, could potentially apply broadly, as water heating retrofits aren’t impacted by the existing envelope.
Next steps to zero carbon
Local policymakers and building professionals should check out the free online dashboard that accompanies this report. Deep dive to explore building characteristics by specific state or county, examine nonthermal energy use, explore detailed HVAC configurations, and more. The online dashboard can serve as a baseline for the development of local efficiency and decarbonization strategies; and inform businesses on local opportunities. The commercial building recommendations and dashboard are also worth exploring.
In addition, this comprehensive, building characterization study will directly support technology and development goals nationwide, and further the work of the Advanced Building Construction Initiative as they explore avenues toward better performance and zero carbon. Beyond the major takeaways above, the ABC Analysis Working Group will identify additional home segments and strategies to prioritize for high decarbonization impact. And then model individual and packaged upgrades appropriate for particular segments.



