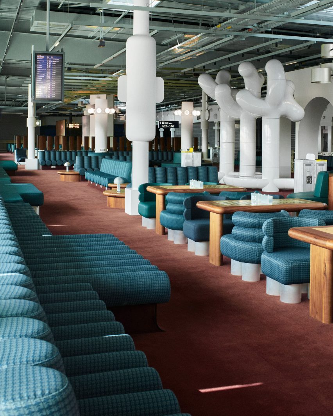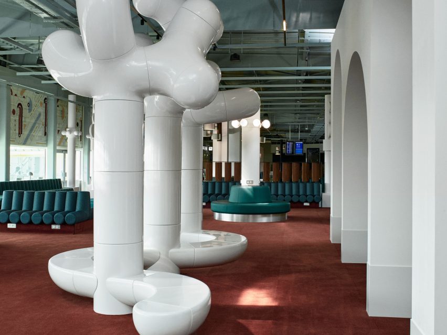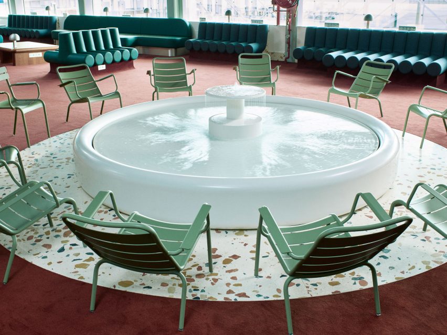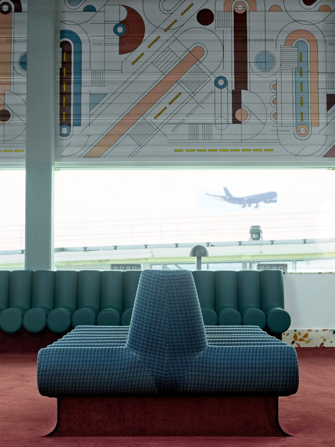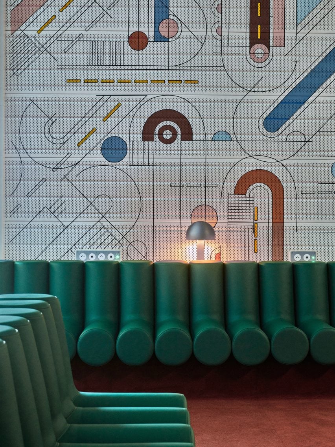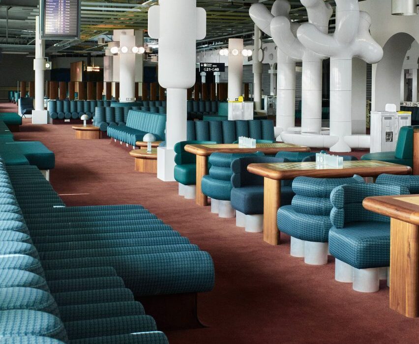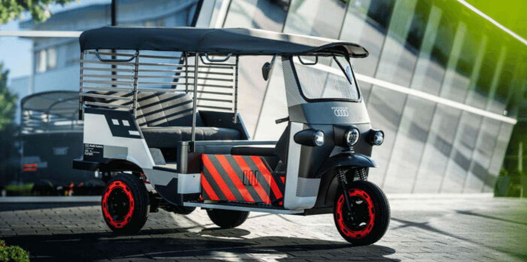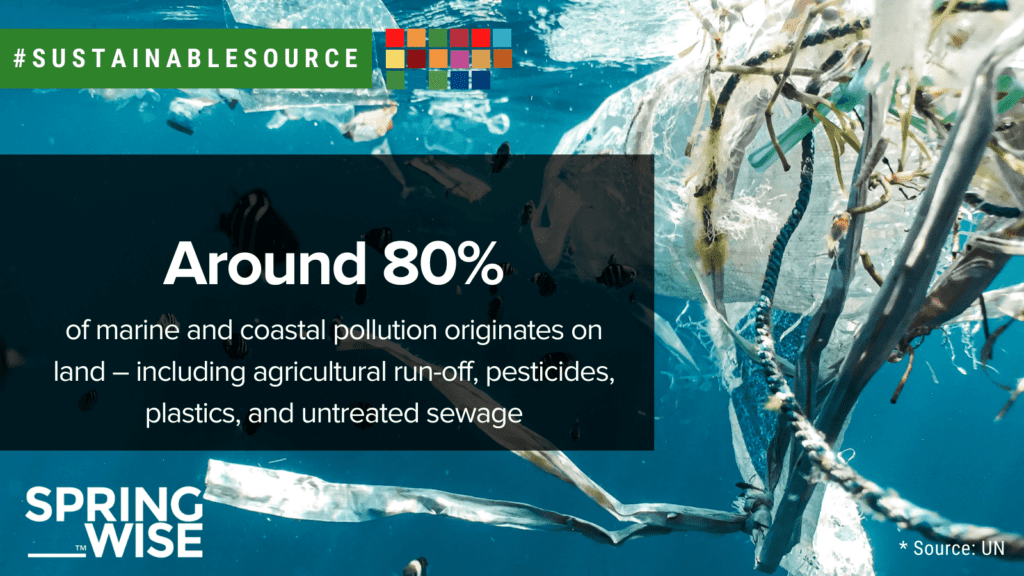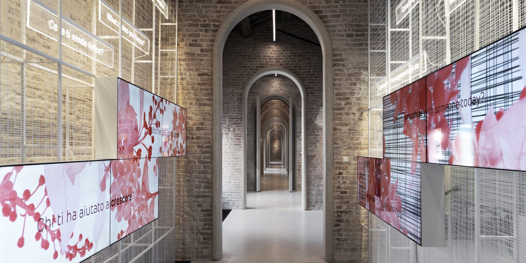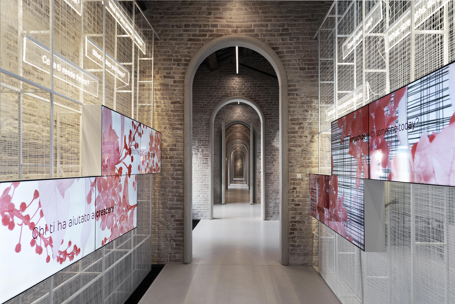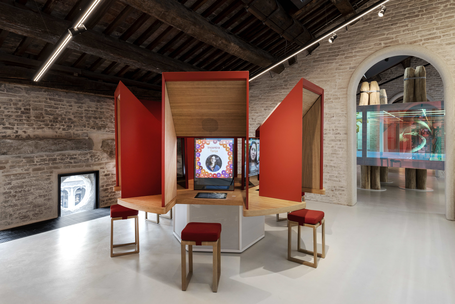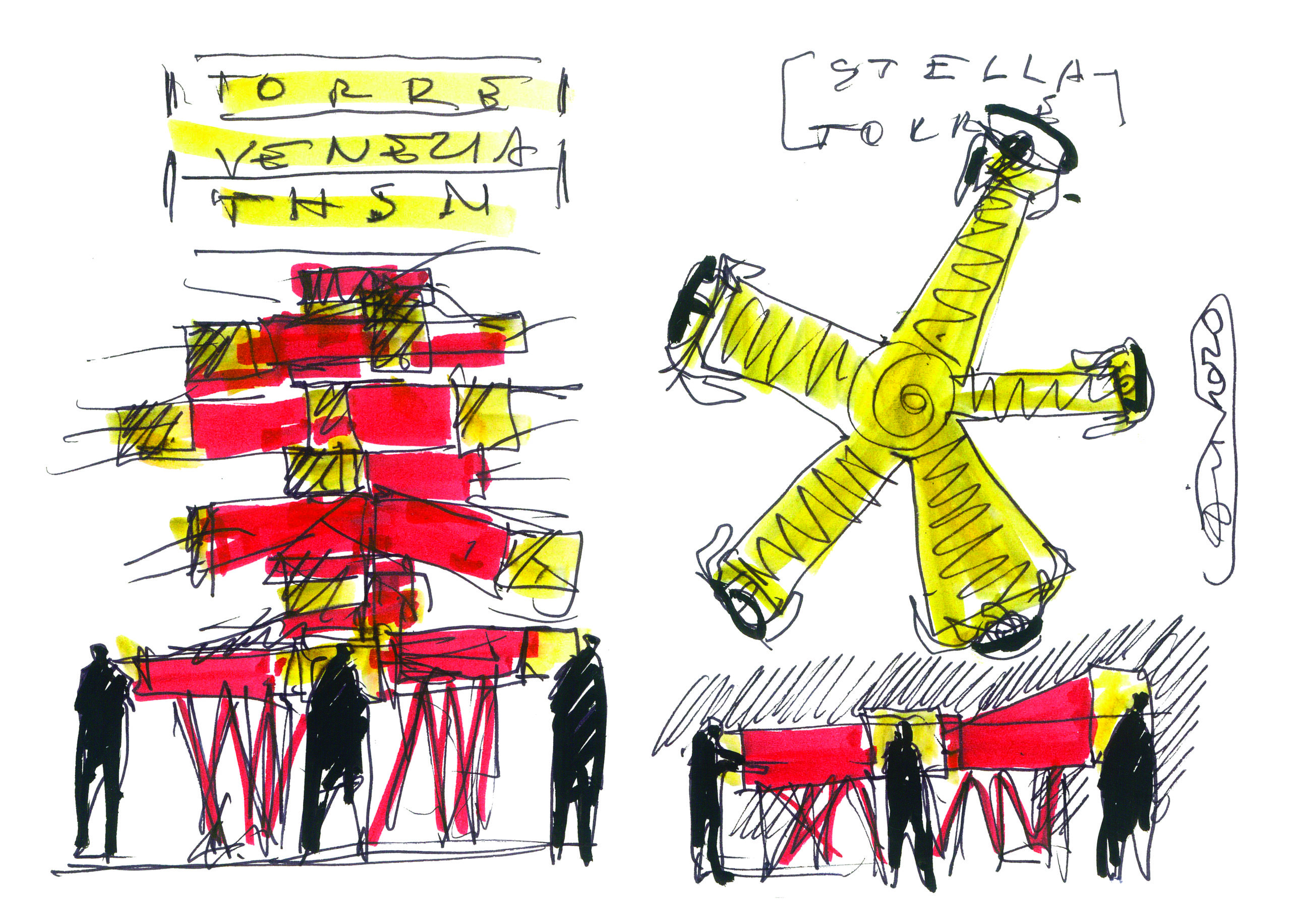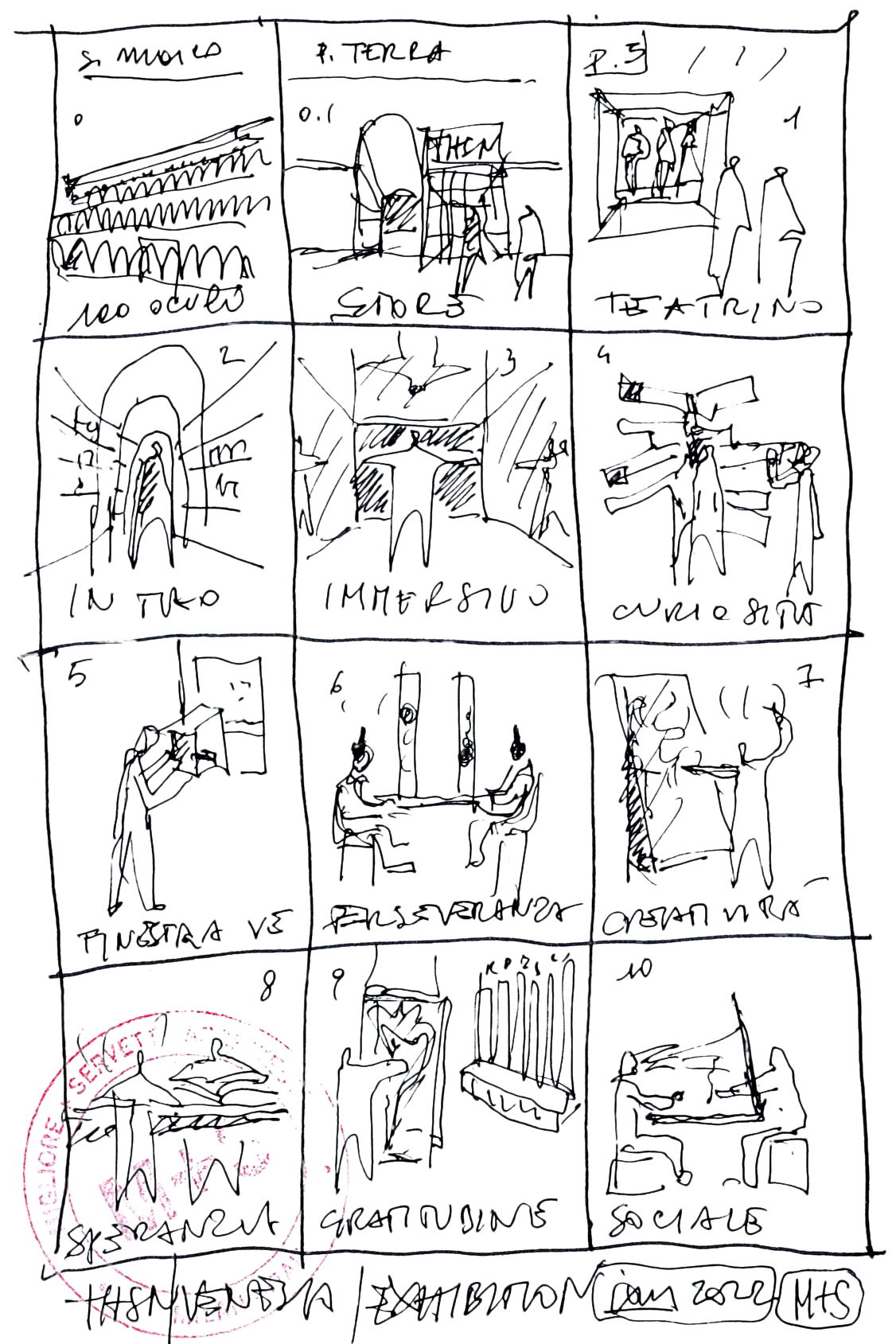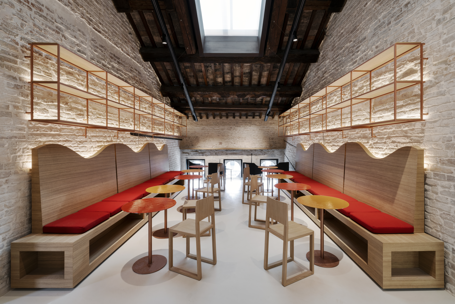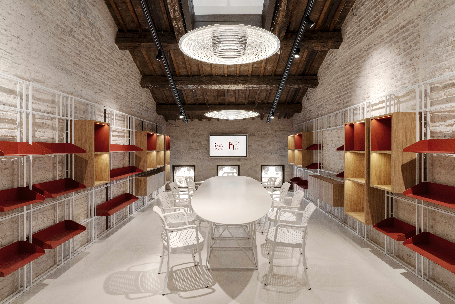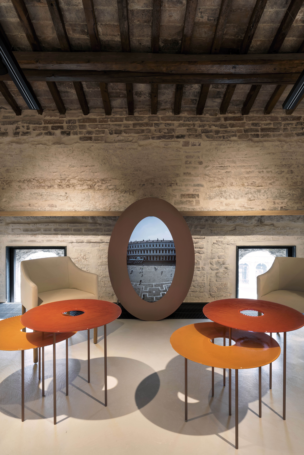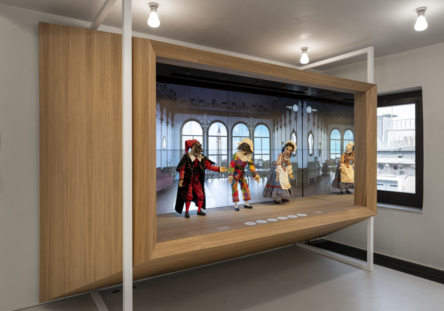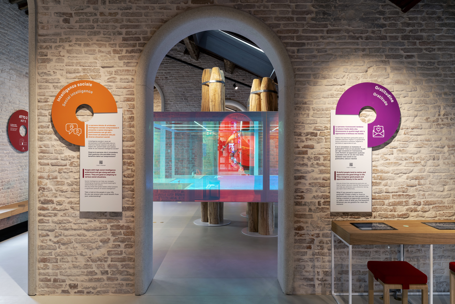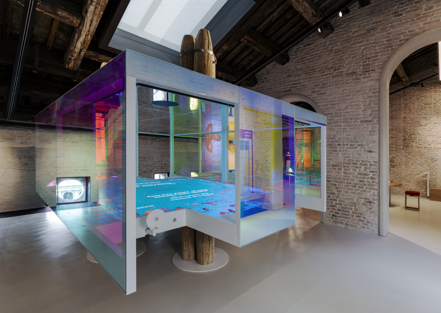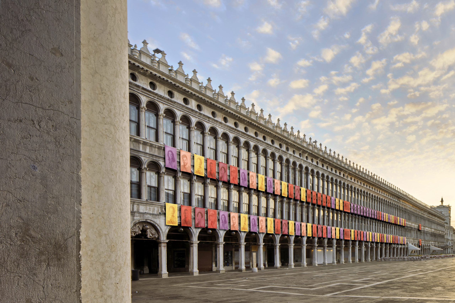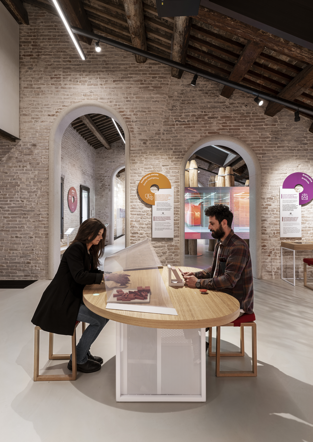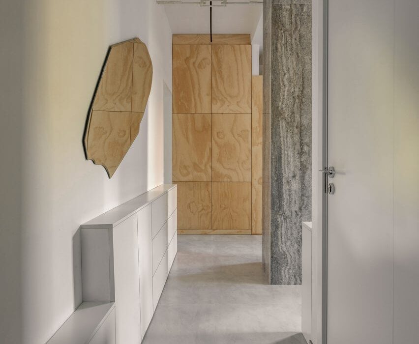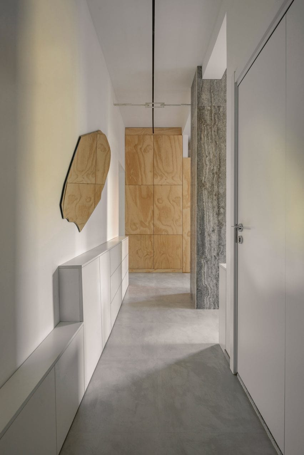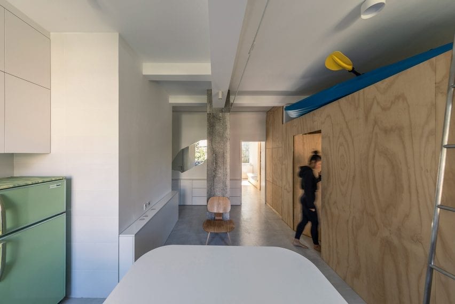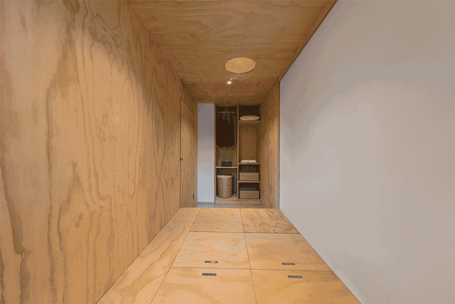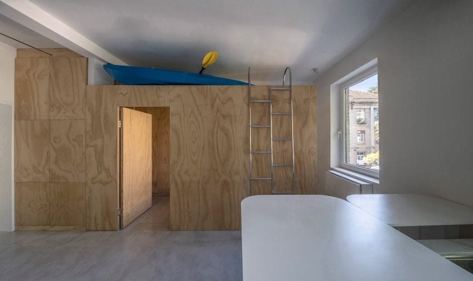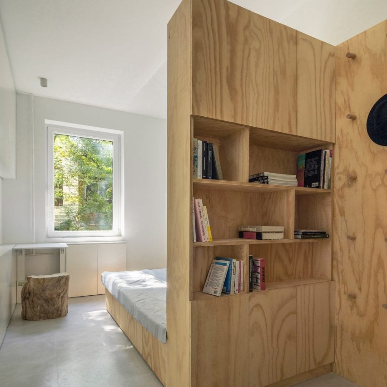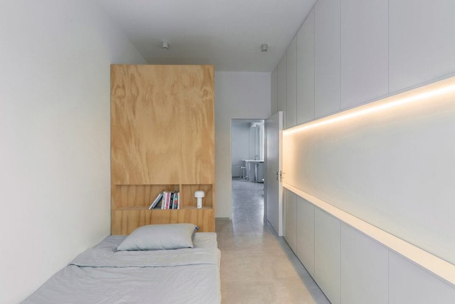How can architecture be a force for good in our ever-changing world? During Future Fest, we’re pose this question to some of the world’s best architects. We’re hosting daily virtual talks from September 12th to 30th, which are 100% free to attend. Check out the full schedule!
Load the landing page for NEOM, and you’ll be met with a highly polished promo video of a young woman flying unsupported through a cityscape of towering buildings, flowing waterways and a lush abundance of mature plant life on every façade and elevated walkway. Having been dubbed the next step in humanity’s evolution, it is no surprise that about $500 billion worth of funding has already been poured into developing the online presence of the new city-state NEOM. While the marketing team at NEOM isn’t quite suggesting they can give you the powers of personal flight, they’re not far off.
The ultra glossy website unabashedly announces New Wonders for The World, where exceptional renders, CGI video content and bold statements appear to be the only way to communicate. “A destination like no other on earth” that runs on “100% renewable energy” and is built upon “an unspoilt virgin landscape.” The development claims to set new global standards in “architectural excellence,” “regenerative wellness programs,” “transformative experiences,” “premium luxury,” “protected heritage sites,” “thriving wildlife reserves,” “advanced technology observatory,” and “exclusive hotel, residences and events.” On the surface, it all sounds quite promising. Yet beneath the uplifting music, fantastical visualizations and extortionate production budgets, there are grounds for skepticism surrounding the world’s newest mega-city.
Saudi Crown Prince Mohammad bin Salman, also known as MBS, announced the proposal for his city at the Future Investment Initiative conference in Riyadh, Saudi Arabia, on October 24, 2017. His aim, he said, is to help drive Saudi away from its dependency on finance from the crude oil industry, which has historically been the country’s largest export but is undoubtedly playing a part in the climate change that is adversely affecting areas across the Middle East.
Born from two words, “Neo,” the Ancient Greek for “New” and “M” from Mustaqbal, the Arabic for “Future,” on its completion NEOM is estimated to cover an area that is roughly the size of Belgium in the Tabuk Province of northwestern Saudi Arabia. MBS defines NEOM as a revolution that will transform Saudi Arabia’s economy and serve as a testbed for technologies that will change lives — not just the people of Saudi, but everyone in the world. According to the ruler, the city will attract foreign investment and diversify the country by attracting global industry, tourism and shipping alongside groundbreaking technology all based in the under-utilized desert.
Significant parts of the project were initially set to be completed by 2020, with a further expansion completed by 2025. But, five years into its development, the project is severely behind schedule and facing further issues at every junction.
While the dominant narrative is that NEOM is being built on “virgin, untouched land,” the area is actually part of the Red Sea coastline, which has long been one of Saudi Arabia’s most neglected territories. There are indeed several towns that exist there. Many of its people are part of a nomadic tribe known as the Huwaitat, who are now settled in the region where Saudi Arabia, Jordan and Egypt meet. There was no place for them in the plans for NEOM, and in early 2020 thousands of people were told that they would be evicted. Unsurprisingly, efforts to relocate the indigenous residents have been turbulent.
While the forceful removal of indigenous people may to many seem a huge roadblock, it is just the tip of the iceberg insofar as the project is predicated on the use of advanced technology that does not currently exist. We’re talking artificial moons, a robot workforce, glow-in-the-dark beaches and flying cars as just some of the examples of what has been envisioned by the sci-fi enthusiast prince.
In January 2021, MBS introduced NEOM’s most far-fetched component yet, a “civilizational revolution” called THE LINE: a linear city 170 kilometers long that is claimed will generate zero carbon emissions. The 200-meter-wide walled city seeks to host one million residents that would occupy a car-free surface layer sandwiched between two mirrored walls that slice through the desert landscape. The unique city promises to house all essential amenities less than a five-minute walk away for each of its residents. While extensive utility corridors and high-speed trains will be hidden underground along with infrastructure for moving freight. A swimmable waterway as an alternative to roads has also been proposed.
However, once again, despite the surface proposal appearing as innovative, on deeper inspection, it is estimated that the construction of the eco-city of the future would produce upwards of 1.8 billion tonnes of embodied carbon dioxide, equivalent to more than four years of the UK’s total emissions. Many critics suggest that this would counteract much of the proposed green initiatives.
An additional concern surrounding THE LINE is the suggestion that with the help of artificial intelligence, NEOM plans to use data as a currency for facilities such as power, waste, water, healthcare, transport and security. Officials revealed that data would also be collected from the residents’ smartphones, homes, facial recognition cameras and multiple other sensors throughout the city, claiming that this information will be used to help the more efficiently improve the lives of its inhabitants. Meanwhile, critics of the project suggest that Saudi Arabia’s poor human rights record and current use of espionage and surveillance technology for spying on its citizens is a significant and worrying problem that would essentially create a surveillance state in turn limiting the number of people who would want to reside there.
Nonetheless, seeing a rare chance to shape a metropolis from the ground up has drawn many architects and designers into the folds of NEOM with an opportunity to test futuristic concepts and challenge the typical parameters of urban design. This is not to mention the immense pay packages offered to experts in the field, which are often upwards of $700,000, with many additional benefits added to sweeten the deal.
Despite this, the area known as TROJENA has shown money isn’t everything. Andrew Wirth, CEO of Squaw Valley Ski Holdings, was hired to work on an extensive proposal for the project: a ski resort in the desert. In reality, the idea is slightly less absurd than it sounds, the mountainous area temperatures are regularly below freezing, and the area sits at roughly 10 degrees lower than the rest of the development. But upon starting work, much like reports for THE LINE, Wirth soon grew alarmed by the project’s environmental implications. The resort plans call for an artificial lake, which requires blowing up large portions of the landscape. During their initial works, the company claimed it couldn’t even estimate the build cost and that the fantasy and reality were intertwined in an utterly unachievable way. In a move many others have since replicated, the company resigned in August 2020, a mere five months into the job.
The latest proposal on the list for MBS’s mega city is the water-bound OXAGON. The industrial city is planned to support NEOM with a vast octagon-shaped city built partly on pontoon-like structures in the Red Sea. On its completion, it would be the largest floating structure in the world. Outlined to be a place where people, industries, and technology come together, focusing on state-of-the-art industry and the circular economy. The plans include factories for the design, development and manufacture of the products of the future where according to the website “innovators and entrepreneurs can accelerate ideas from labs to market,” and it will be “a city where people come together to live, work and play – in thriving communities.” With an aim to be called home by 900,00 people who will live alongside a fully automated port that will offer central connectivity to global markets physically and digitally. Neom’s chief executive, Nadhmi al-Nasr, has said the port city would “welcome its first manufacturing tenants at the beginning of 2022”. However, earlier this year, satellite images of the desert expanse show little more than rows of staff housing.
So far, the chaotic trajectory of NEOM suggests that MBS’s urban dream may never be delivered. Yet, as we speak, NEOM staff continue to work to deliver THE LINE and TROJENA. Early construction has started on the mountain resort requiring the removal of more than 20 million tons of rock—three times the weight of Hoover Dam. At OXAGON, workers dig the foundations of a hydrogen plant while an almost finished data center is said to be near completion. Al-Nasr, CEO of NEOM, claims even NEOM’s legal and political framework is coming to a conclusion. An entity called the NEOM Authority will govern the region with its head appointed by the Saudi king — almost certainly MBS, once he succeeds his 86-year-old father, King Salman.
To NEOM’s backers, the hypermodern city is a bold initiative, not a ridiculous one, that sets a high bar for imagining what the future of cities should look like. On the other hand, many critics continue to ask if MBS’s utopian vision is simply that — a vision and an unrealistic dream that will never be realized. Is NEOM the ambition of a man with a slight god complex and unending stream of financial faculty that can’t take no for an answer? Or the future of humanity?
How can architecture be a force for good in our ever-changing world? During Future Fest, we’re pose this question to some of the world’s best architects. We’re hosting daily virtual talks from September 12th to 30th, which are 100% free to attend. Check out the full schedule!
