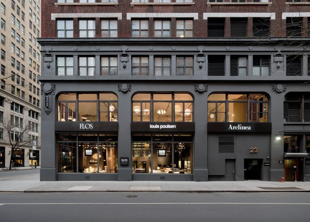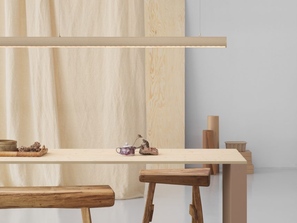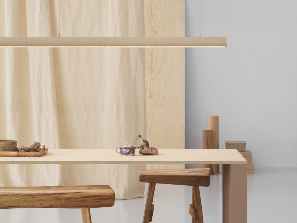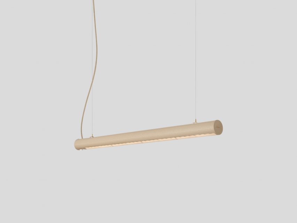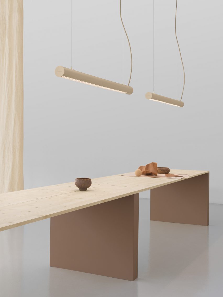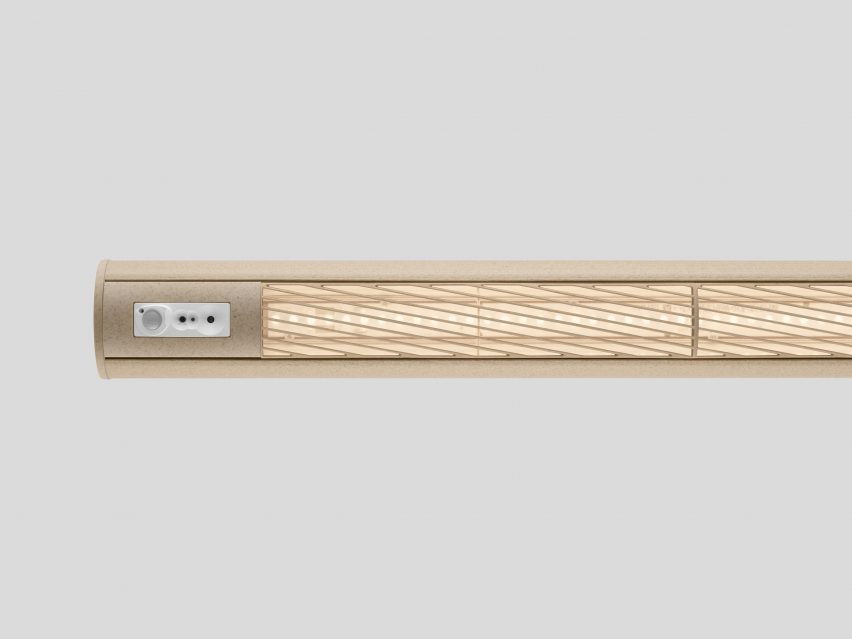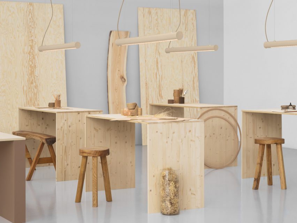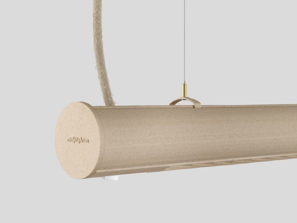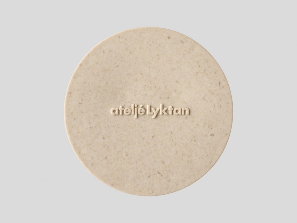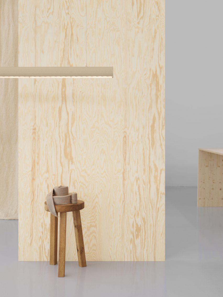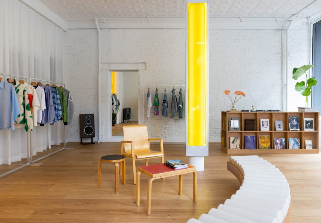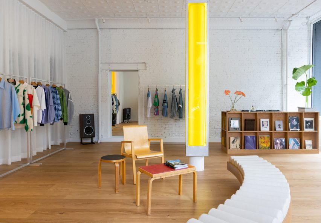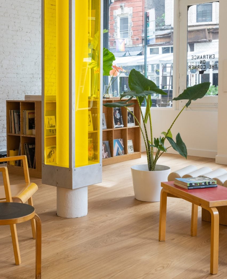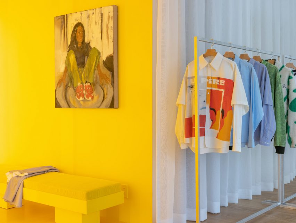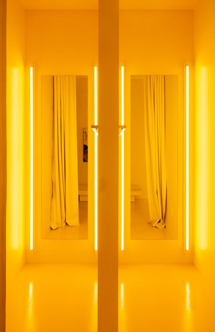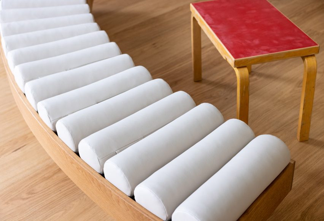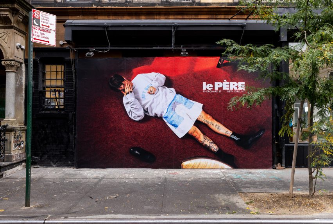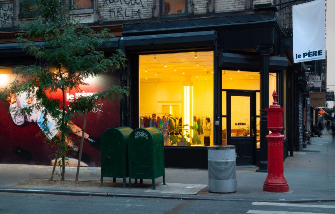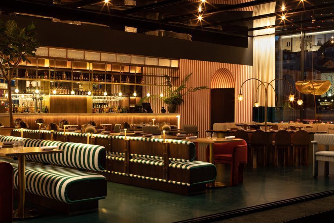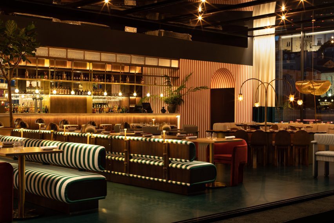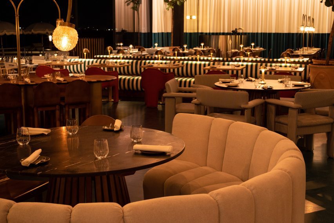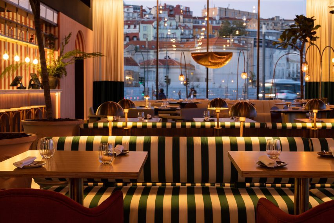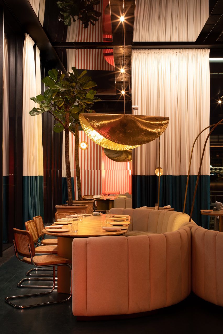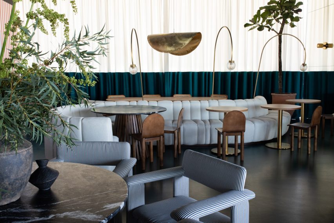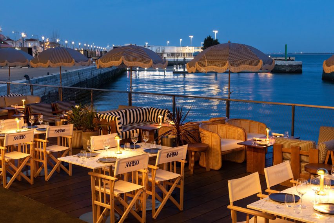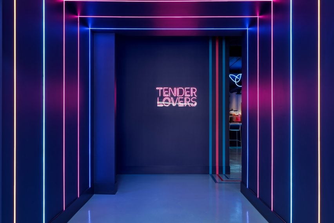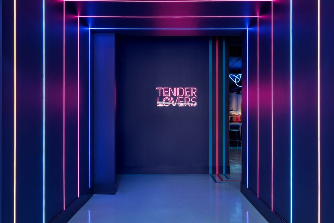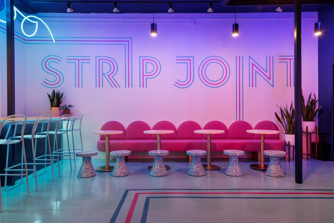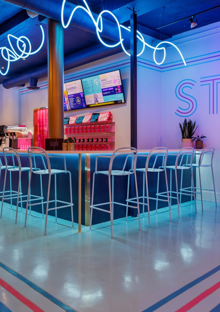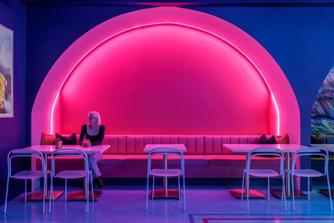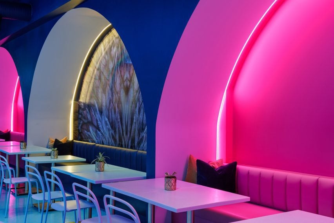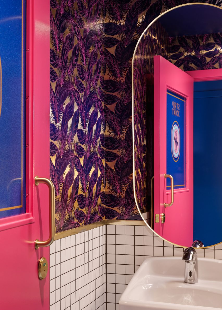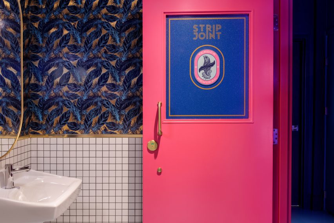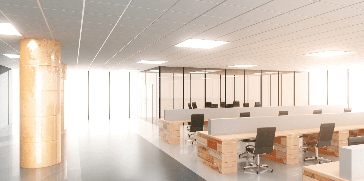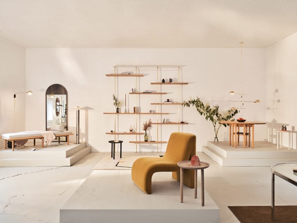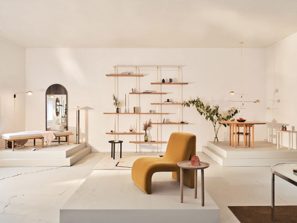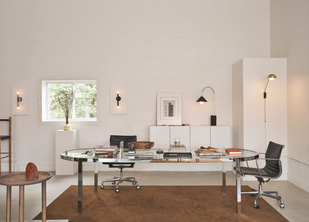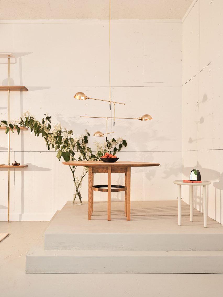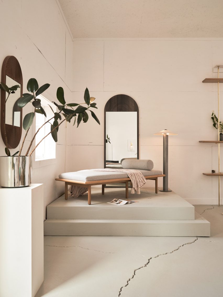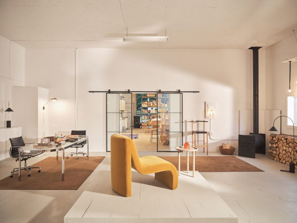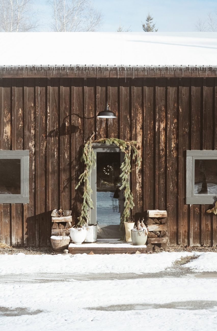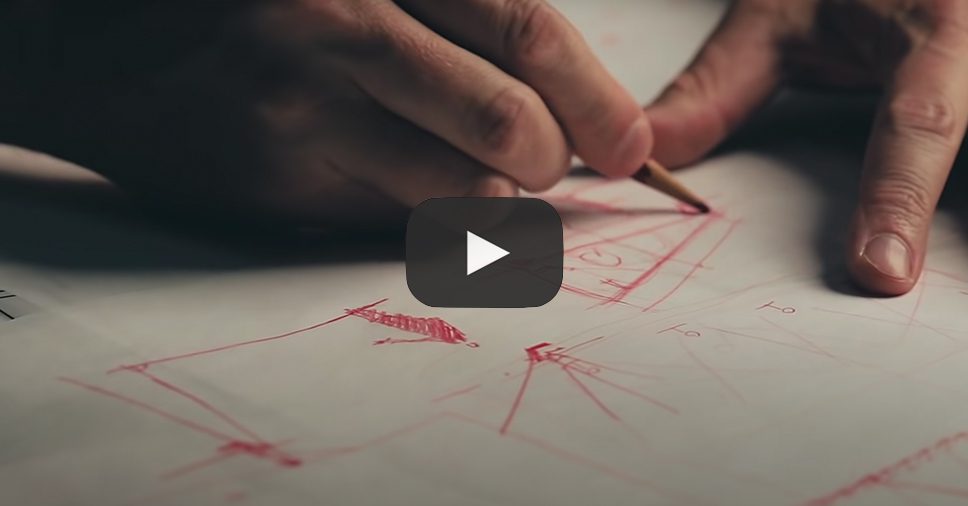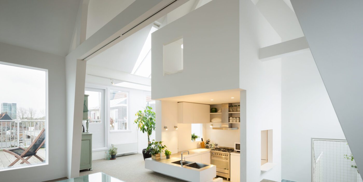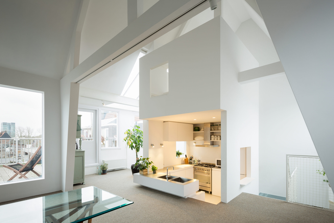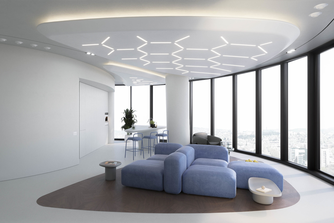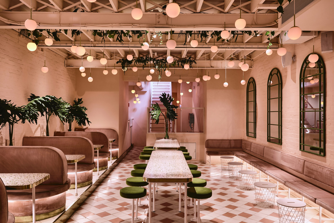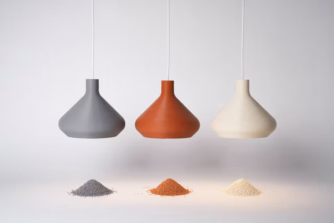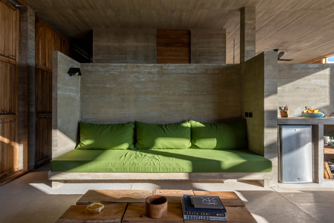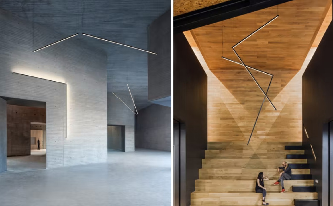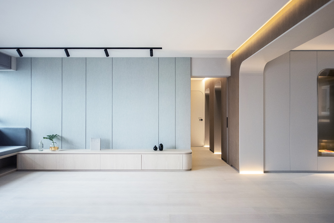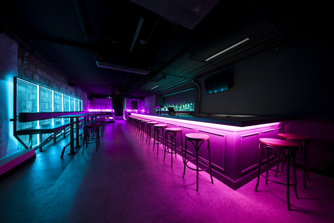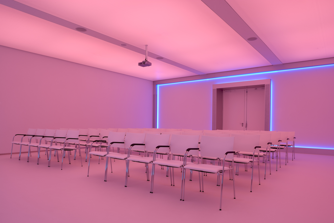Lissoni Architecture creates New York showroom with “melting pot attitude”
Local studio Lissoni Architecture has expanded the Design Holding flagship in New York City, creating an entirely new floor outfitted with light displays and curving metallic installations.
Lissoni Architecture, the US branch of Italian studio Lissoni & Partners, created an entirely new second floor and redesigned a portion of the first floor for the Design Holding showroom, which displays furniture and lighting brands including B&B Italia, Flos, Louis Poulsen, Maxalto, Arclinea and Azucena.
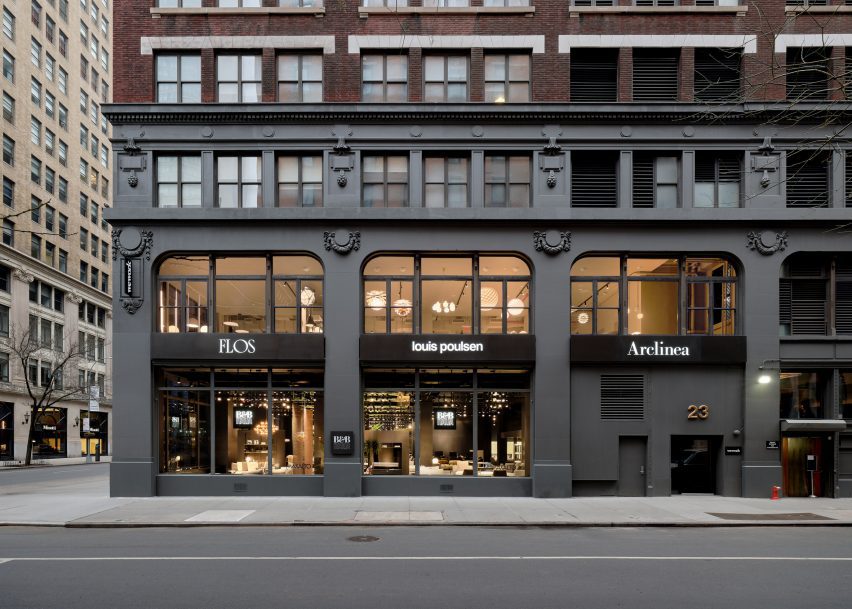

Lighting and design elements from the brands were distributed across the second-floor space, spread out amongst vertical stone-clad panels, transparent, metal showcases, and curving chrome benches and walls.
Each area of the floor was dedicated to a specific brand and the interior architecture was tailored to each brand’s identity, according to the studio.
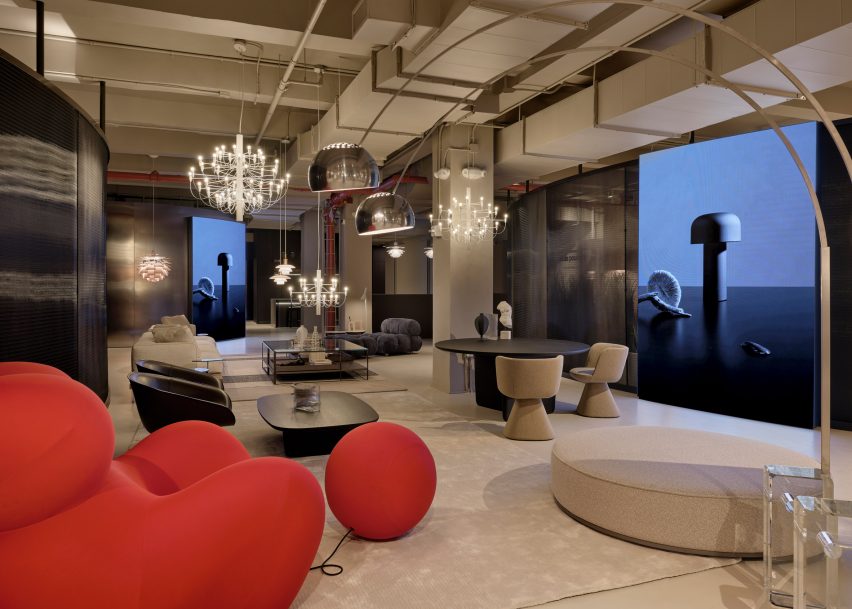

“We wanted to share the melting pot attitude of New York City where everyone and everything can blend together holistically so we went to the essence of the iconic brands,” said Lissoni Architecture founder Piero Lissoni.
“[We highlighted] their DNA and proposed a common ground that could host and enhance the design codes of each identity.”
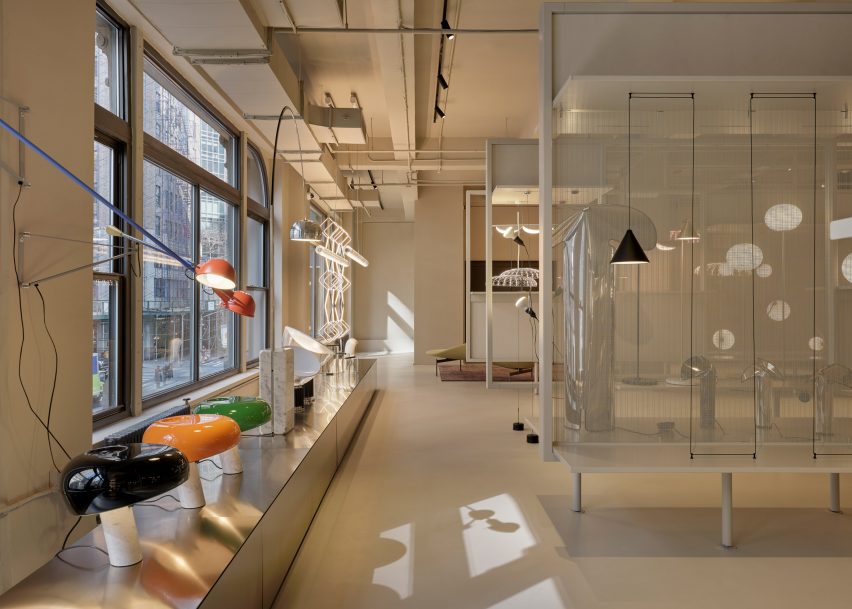

For lighting brand Flos, the studio created a series of display cases backed by a transparent mesh. A magnetized, geometric Bilboquet light by designer Philippe Malouin is on display, as well as the Almendra chandelier affixed with almond-shaped flakes by Patricia Urquiola.
A testing room for clients was also created for the brand, which consists of a curved, metal wall that meets a series of angled panels that act as an entrance for the room.
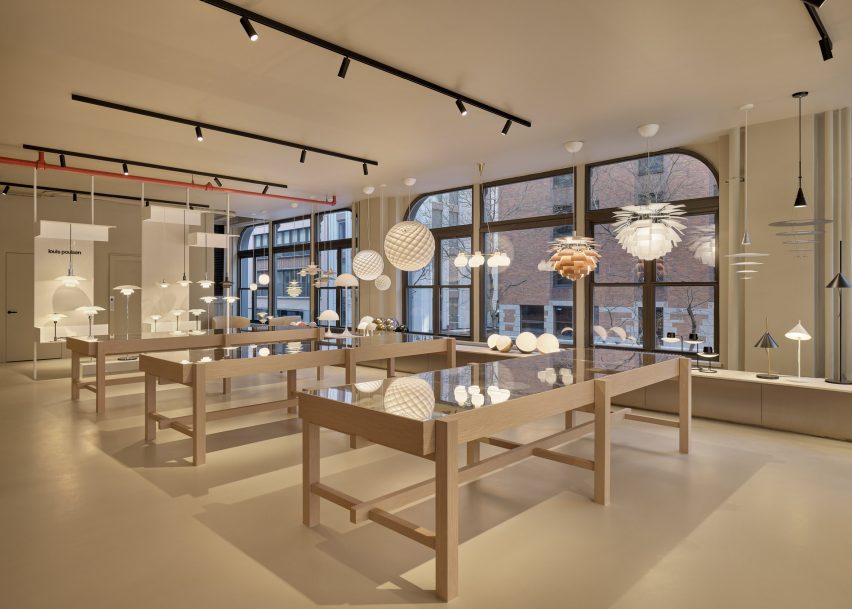

Another corner of the floor was dedicated to the display of the Skynest chandelier by Marcel Wanders, which resembles an inverted basket interlaced with cords of light.
Displays for Flos and Louis Poulsen consist of inserted panels and curving planting beds that are populated with a number of lighting fixtures from both brands.
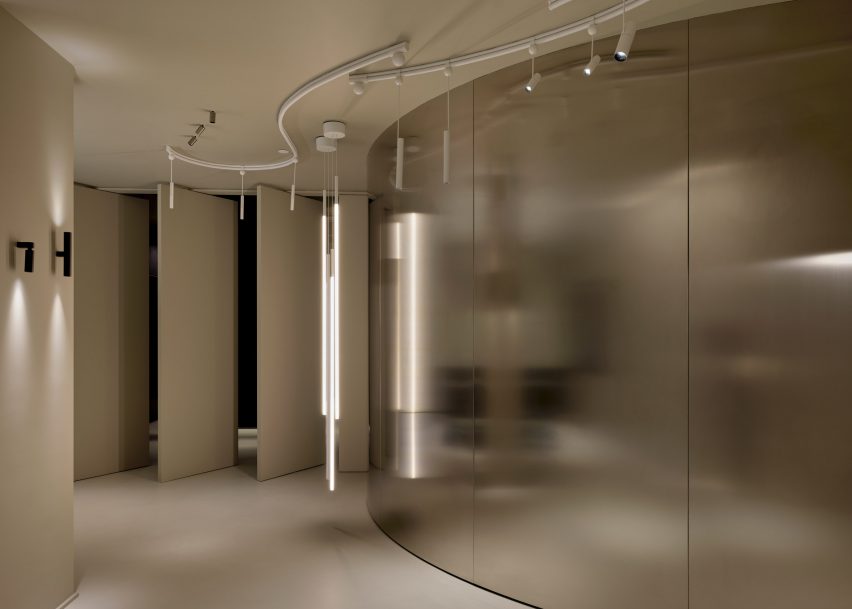

Dark, metal cladding used in the Flos displays contrasts the off-white and beiges used throughout the Louis Poulsen space, but both flank a B&B Italia lounge that sits at the centre of the floor, which features a bright-red chair from the Up series by Gaetano Pesce.
A B&B Italia wardrobe was also created for the showroom, which sits next to an Arclinea kitchen display.
A black ash finish was used to clad a large cabinet unit, which sits behind a Thea island topped with a quartz waterfall countertop.
Lighting by Louis Poulsen, including the Patera Oval pendant by designer Øivind Slaatt, was tucked into the furthest corner of the space, with pieces distributed amongst wooden tables and a low-lying display unit.
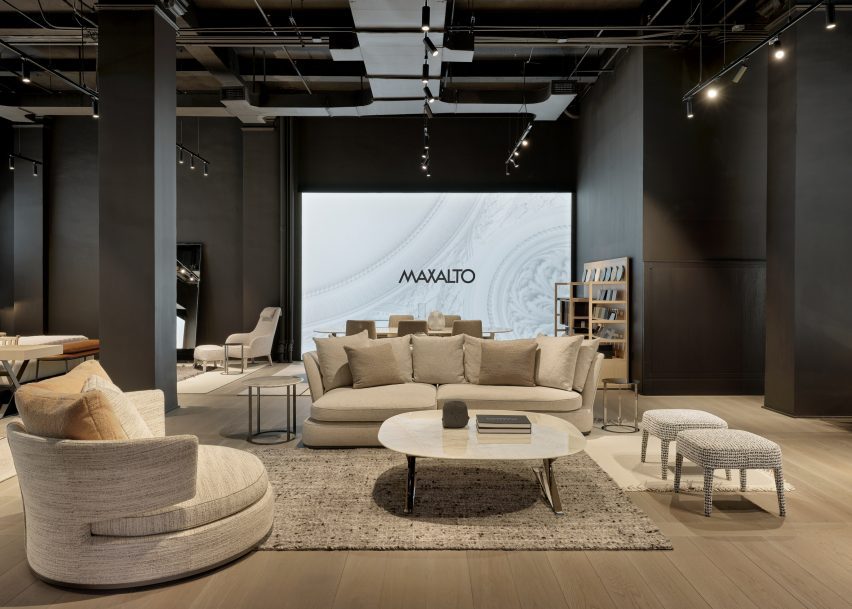

On the first floor, a new space dedicated to Maxalto is accessible through a separate entrance, with pieces such as the brand’s Arbiter sofa system positioned against walls clad in black.
Design Holding, a global retailer founded in 2018, recently added furniture brands Menu, By Lassen and Brdr Petersen to its portfolio after an agreement with Denmark-based company Designers Company.
Piero Lissoni announced the founding of the US branch of his studio last year, saying that the US has become more “open-minded” in terms of architecture.
The photography is courtesy Design Holding.

