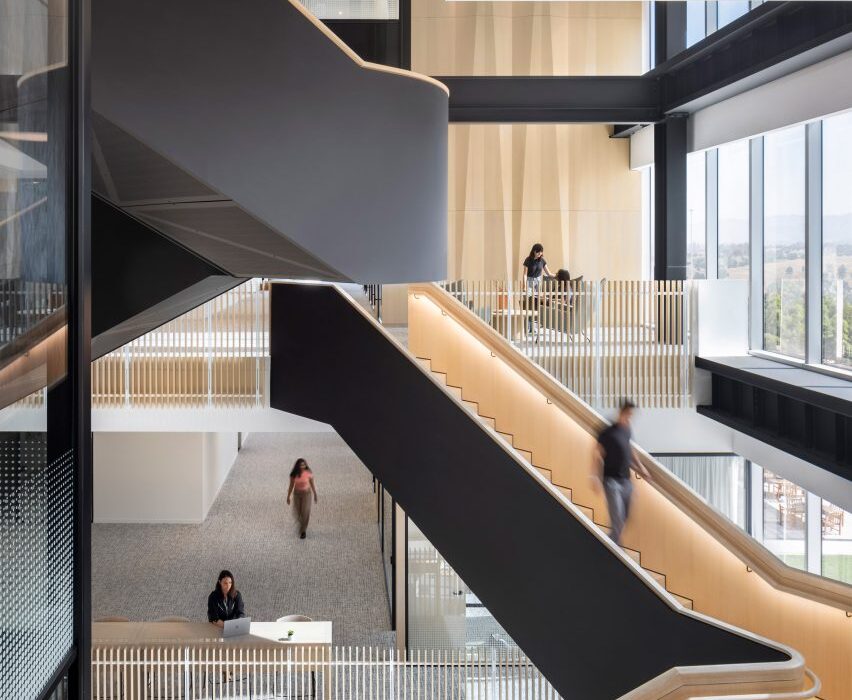Black staircases link SC Workplace by Behnisch Architekten
A variety of black staircases dogleg and spiral between the levels of this office in Southern California, designed by global firm Behnisch Architekten.
Tasked with bringing personality to a four-storey “developer box”, Behnisch Architekten 110,000 square feet (10,220 square metres) for an undisclosed client.
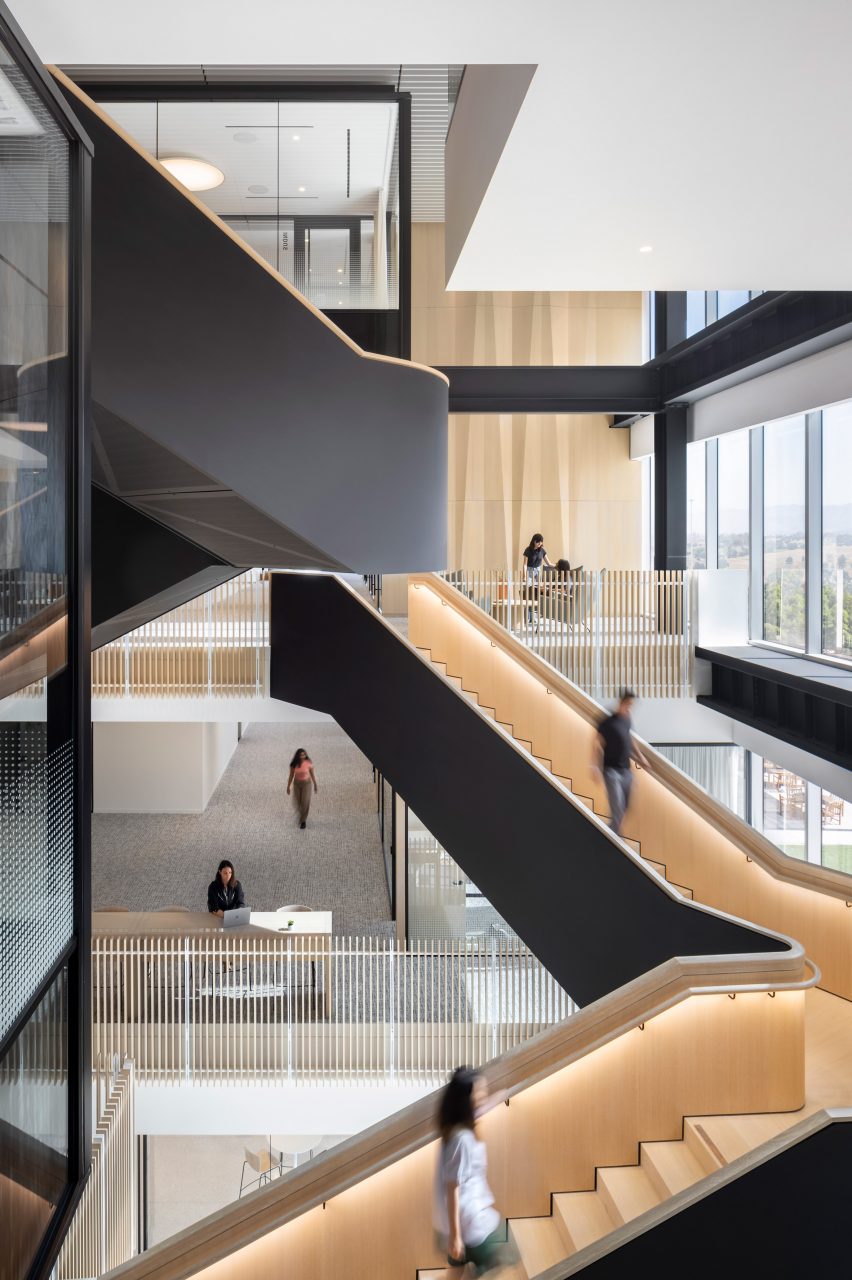
“We had the opportunity to work with a great client to transform this ubiquitous building type into a dynamic work environment, which promotes connection and collaboration,” said the studio.
The building shell, measuring 120 by 240 feet (37 by 74 metres), features glass facades and an elevator core at its centre.
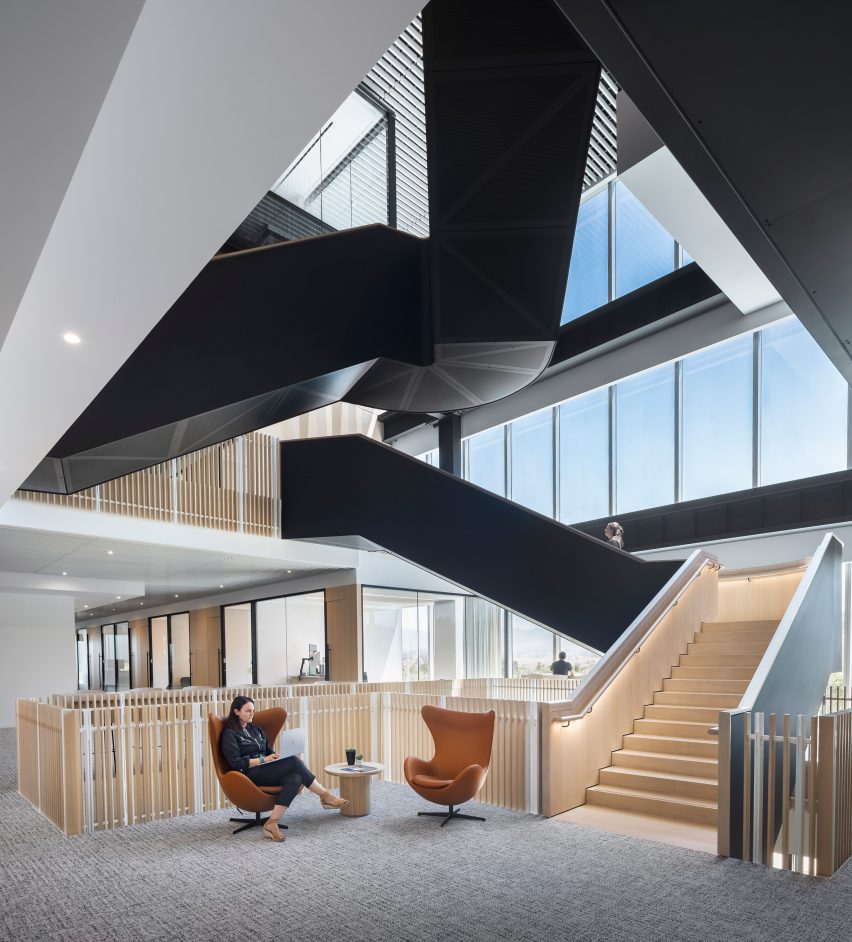
The team began by carving up the continuous floor plates to open up the levels to one another – allowing in more light and creating visual connections between multiple spaces.
On opposite sides of the core, they created two “eccentrically-shaped atriums” by staggering the walls of meeting rooms on the different storeys.
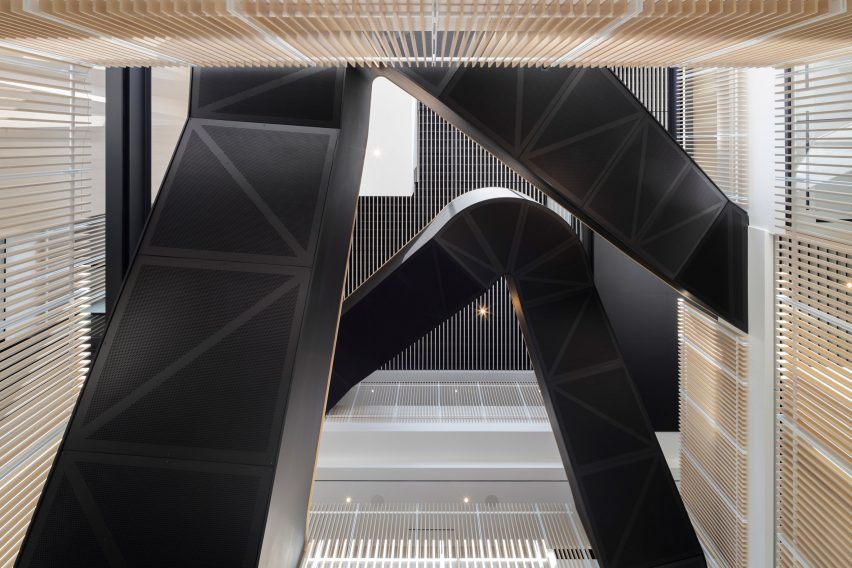
“A pair of hairpin-shaped stairs are situated in each atrium and connect users between office levels two to four, promoting inter-level exchange, but also serving as a sculptural element within the space,” said the studio.
Voids were also created in opposing corners, each containing a spiral staircase treated with the same solid black balustrades and light wooden treads as the doglegged ones.
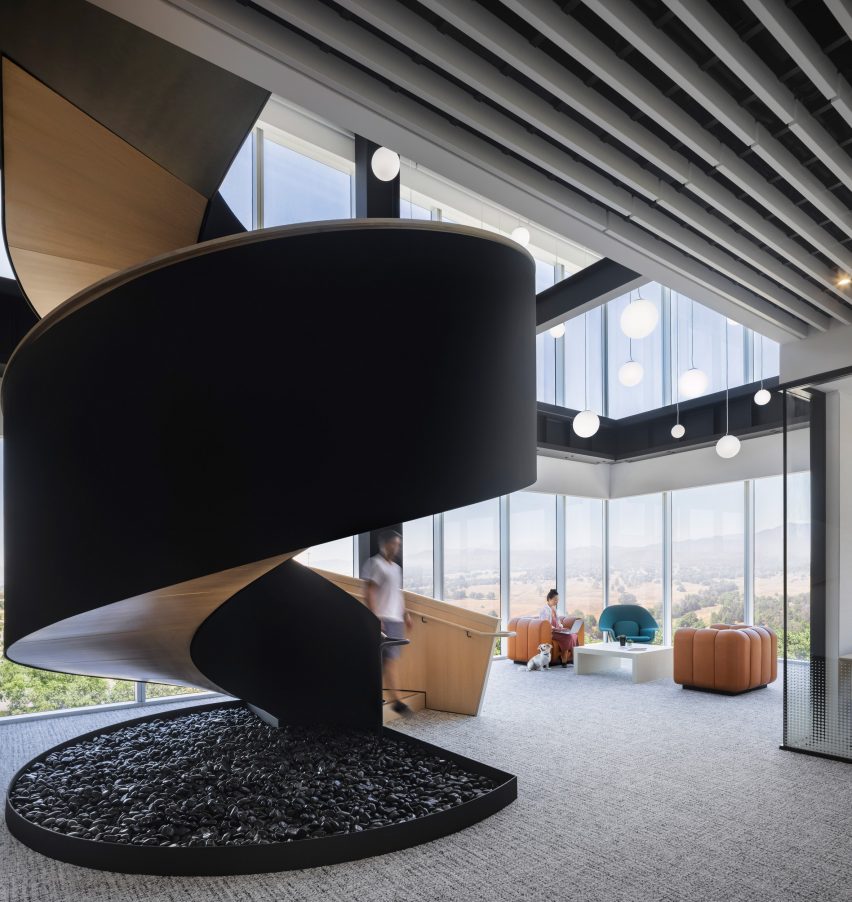
“The multitude of options between levels allows users to move freely from floor to floor,” Behnisch Architekten said. “These voids also add communication and transparency between previously disconnected floor plates.”
Lounge areas also occupy the corner voids, which offer social spaces for employees and are flooded with light from the dual-aspect glazing.
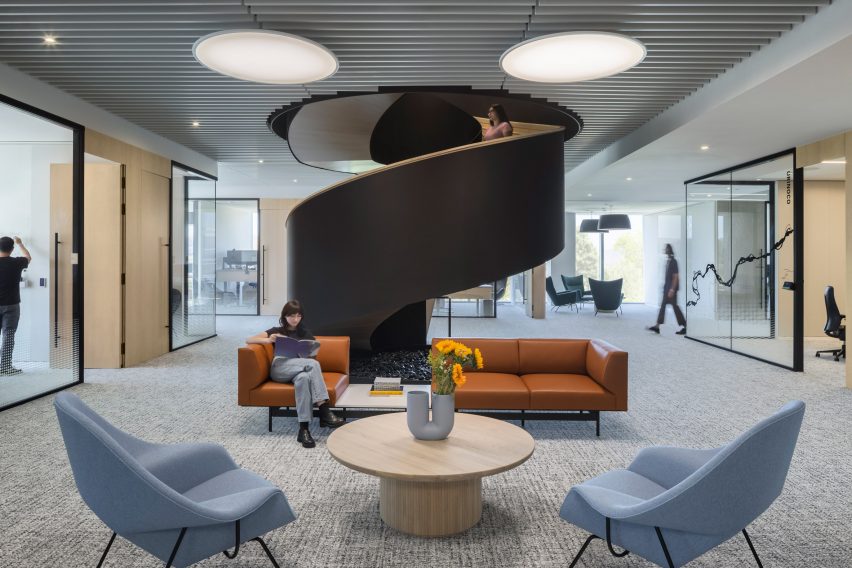
Private offices are situated around the building’s perimeter so that users are afforded light and views.
Closer to the elevator lobbies, conference and meeting rooms feature glass walls, allowing some to overlook the atria.
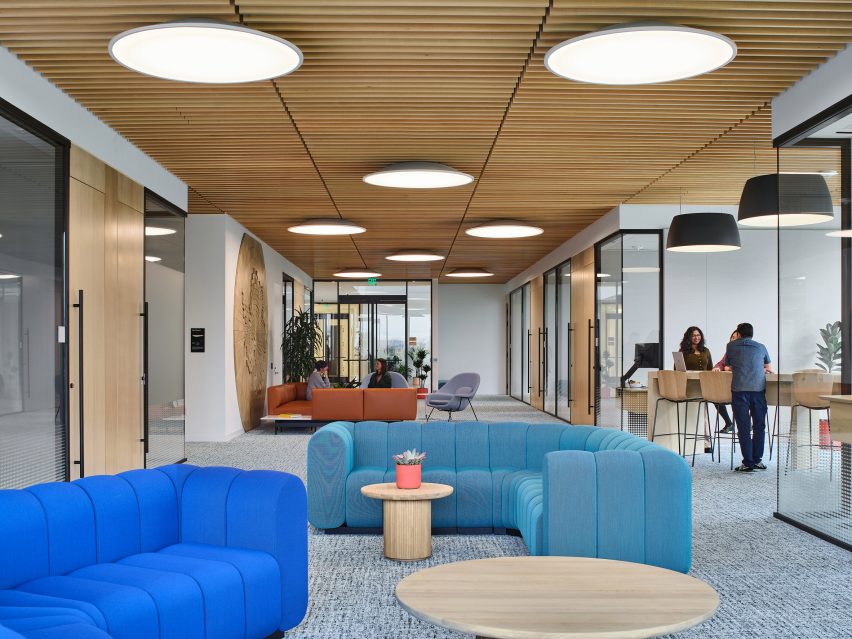
For wayfinding and booking, every meeting room is named after a river, while lounges are represented by lakes.
Each floor corresponds with two continental regions, which are identified through custom-designed wood artworks and photography.
Amenities for staff at ground level include a bouldering wall that wraps the core and is connected to a gym and a game room.
A large dining hall features pale materials and a slatted wood ceiling also found in other areas of the building.
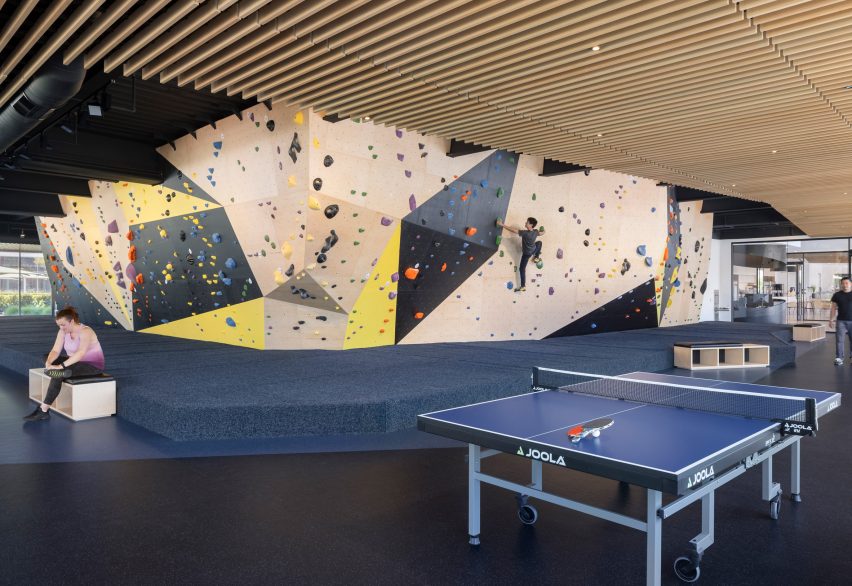
Stefan Behnisch established Behnisch Architekten in Stuttgart in 1989 with his late father Günter Behnisch. The firm now has additional offices in Los Angeles, Boston and Munich.
It has completed a variety of different building typologies over the years, from kindergartens, schools and laboratories, to offices for Adidas and an academic building at Harvard University.
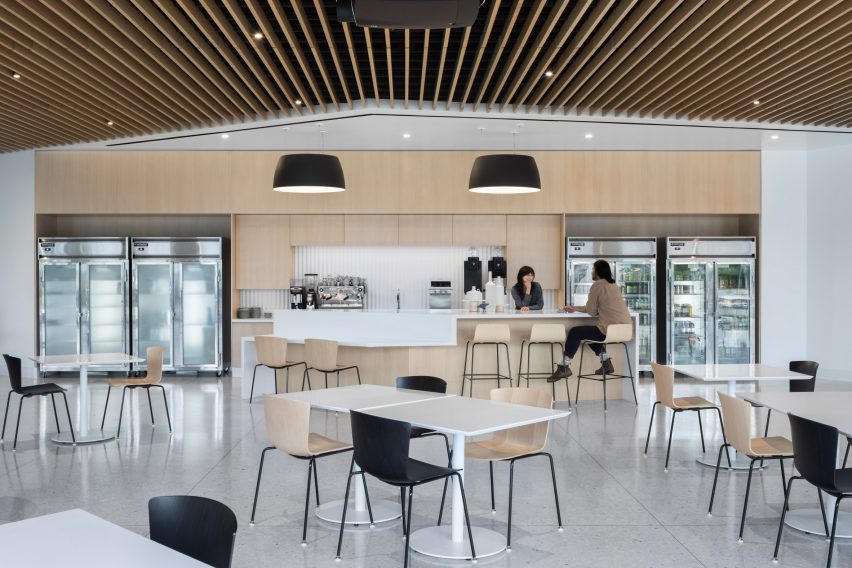
Behnisch was interviewed about his firm’s projects as part of Dezeen’s Virtual Design Festival in 2020.
The photography is by Brad Feinknopf and Nephew.
Project credits:
Project team: Kristi Paulson (Partner in Charge), Daniel Poei (Director/Project Lead), Tony Gonzalez, Vera Tian, Laura Fox, Eric Hegre Apurva Ravi, Victoria Oakes
Consultants: John A. Martin & Associates (Structural), Loisos + Ubbelohde (Lighting/Daylighting), ARUP (Fire/Life Safety, Acoustical, Audio/Visual), ACCO Engineered Systems (Design-Build – Mechanical/Plumbing), Morrow Meadows (Design- Build – Electrical), Pinnacle (Design-Build – Audio/Visual), Ockert and Partners (Graphics), SPMDesign (Custom-fabricated Artwork)
General contractor: DPR Construction

