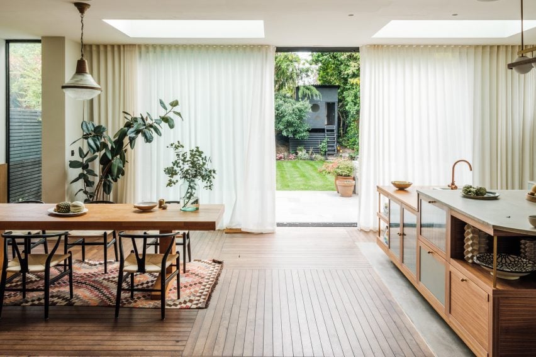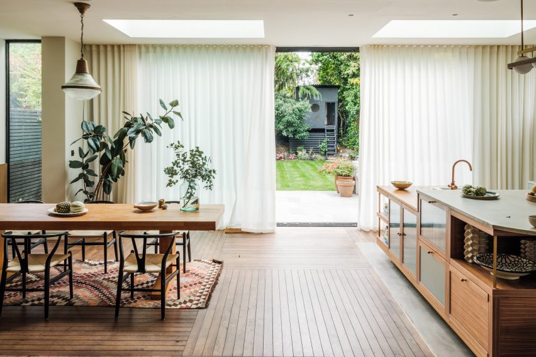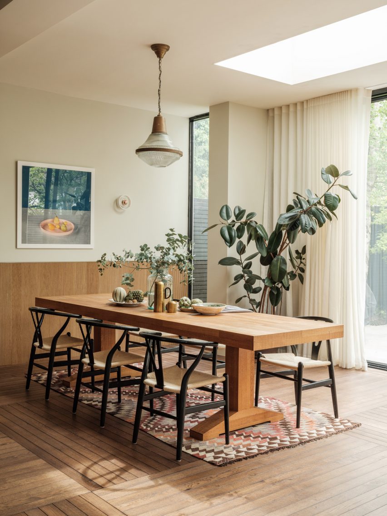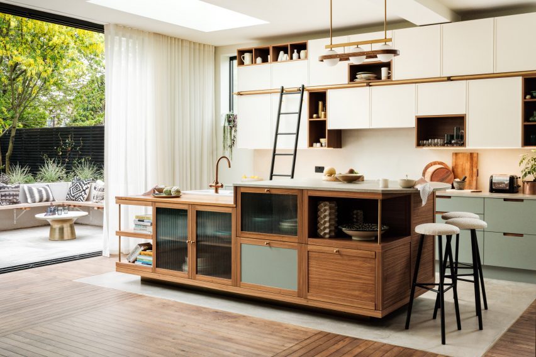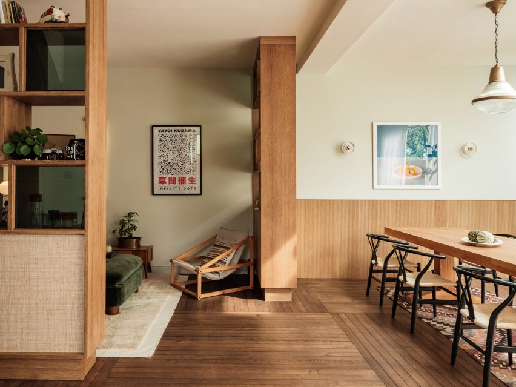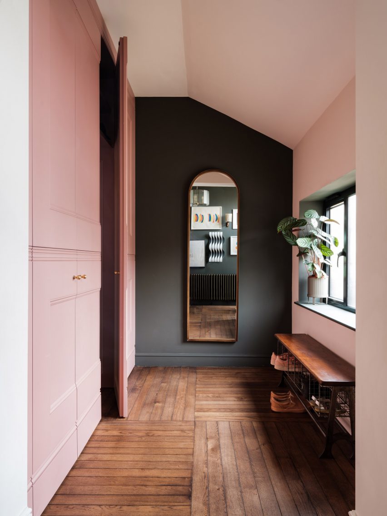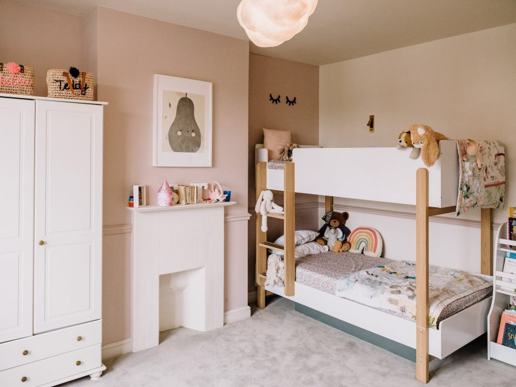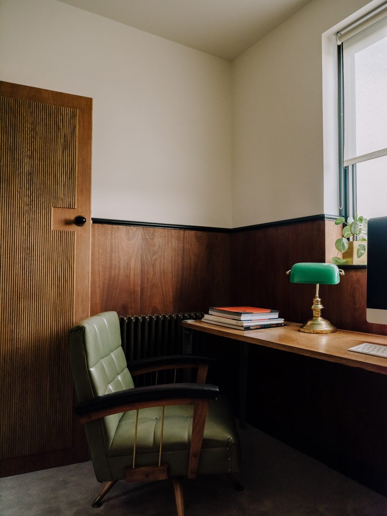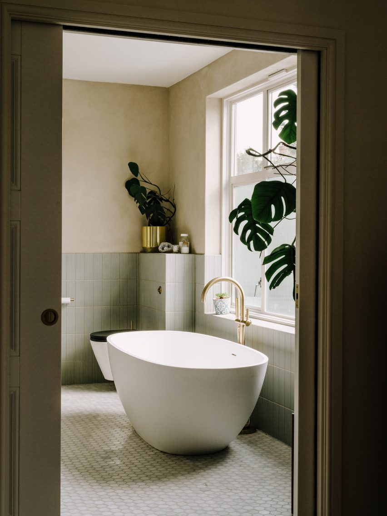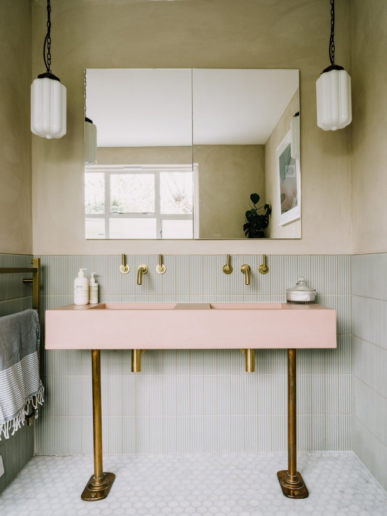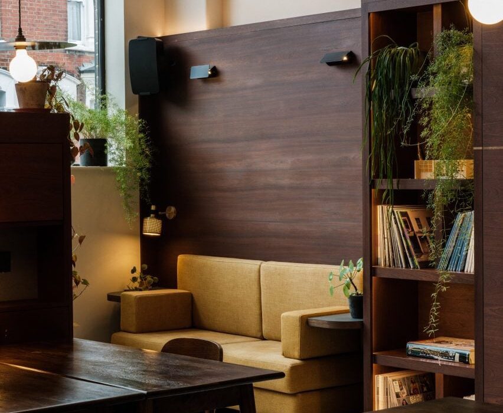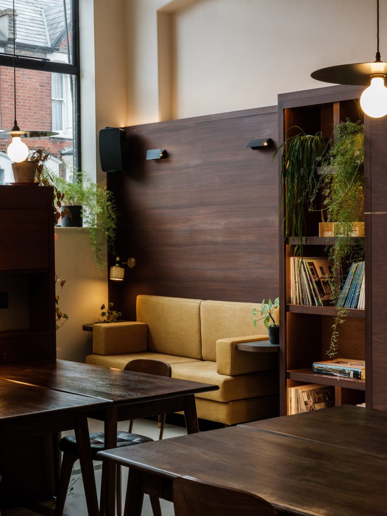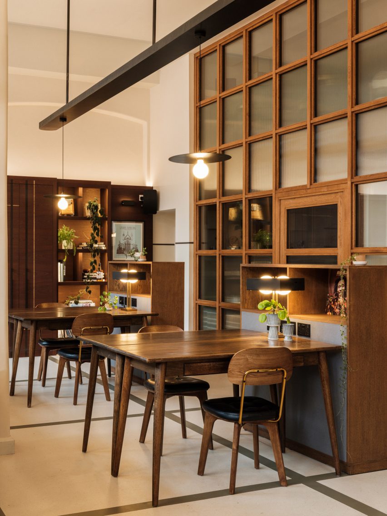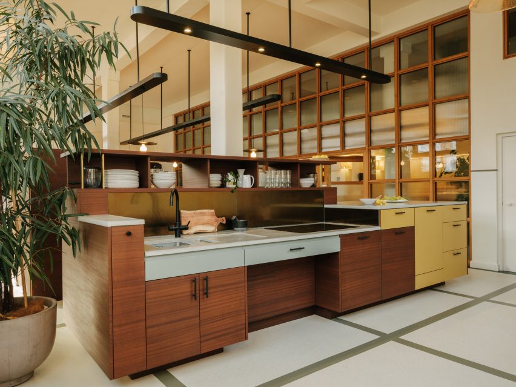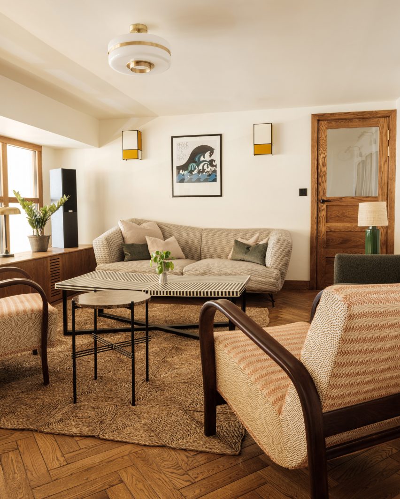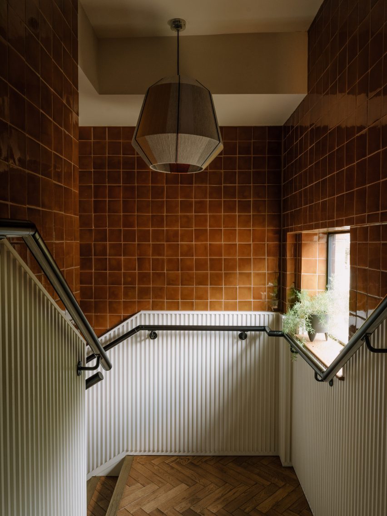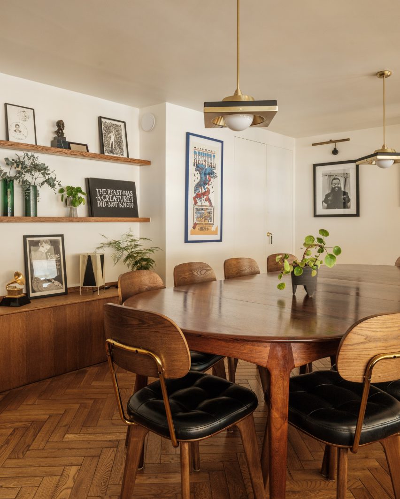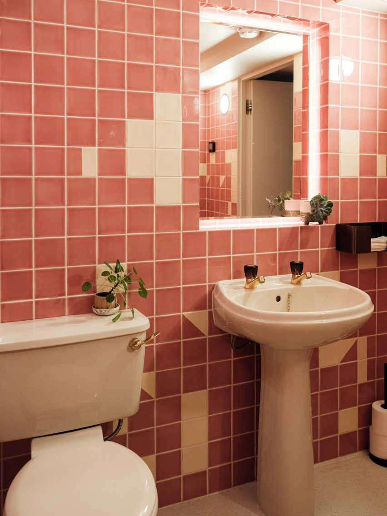Francis Kéré and SOM’s Mina Hasman featured on Time100 Climate list
Several architects and designers have made it onto the inaugural Time100 Climate list, which recognises “true changemakers” who are making “measurable, scalable” progress in fighting climate change.
Compiled by Time magazine in collaboration with a panel of 10 prominent climate experts, the list includes business leaders across different industries ranging from singer Billie Eilish to Microsoft founder Bill Gates.
Among the three highlighted architects are William McDonough, also known as the “father of the circular economy”, and Diébédo Francis Kéré, who was commended for his “innovative works that are deeply rooted in sustainability principles”.

“Having worked on projects in resource-scarce regions like Burkina Faso, I’ve witnessed firsthand the necessity for immediate change,” Kéré told Time.
“What I believe is fundamental for all of us, regardless of our roles, is to cultivate a profound awareness that change is imperative, and it is required urgently,” he added. “The climate challenge is not a distant future scenario; it’s a present reality.”
SOM’s sustainability director Mina Hasman was lauded specifically for her recent work on the Whole Life Carbon Accounting system, which assesses a building’s performance not just in advance but also post-completition to see how it measures up to its sustainability targets.

In the world of design, fashion designer Stella McCartney was recognised for her ongoing work in funding, developing and trialling more sustainable textiles for the fashion industry, from mushroom leather to regenerated nylon.
And Jesper Brodin, CEO of IKEA franchisee Ingka Groups, was spotlighted as Time argues he has “consistently rolled out policies” to reduce the furniture giant’s carbon footprint such as this year’s move to start replacing fossil-derived glues with bio-based alternatives.
The Time100 Climate list also highlights several representatives of materials companies in their own right, in recognition of their contribution towards decarbonising our buildings and products.
Among them are Kidus Asfaw of Kubik, which is transforming plastic waste into low-carbon building materials, and Mark Herrema of Newlight Technologies, which uses marine microorganisms to make plastic packaging from captured industrial emissions.
Similarly, LanzaTech CEO Jennifer Holmgren was recognised for her company’s work in developing “the world’s first alternative aviation fuel derived from industrial waste gases”.
Time’s editors worked with in-house experts from the magazine’s climate action platform Time CO2 to compile a list of the 100 most influential climate leaders in business for 2023, based on nominations provided by a panel of sustainability leaders.
Among the judges were Christiana Figueres, former executive secretary of the UN Framework Convention on Climate Change and architect of the landmark Paris climate agreement, and Johan Rockstrom, director of the Potsdam Institute for Climate Impact Research.

Marcius Extavour, who is the chief climate solutions officer at Time CO2, said the team focused on highlighting people who have delivered “measurable, scalable achievements over commitments and announcements”.
“In the end, the inaugural Time100 Climate list produced no single perfect instance of complete climate action, but multitudes of individuals making significant progress in fighting climate change by creating business value,” he wrote.
The project is a spinoff of Time’s annual Time100 list of the 100 most influential people in the world.
Customarily, at least one architect is included on this list, who is thereby deemed the most influential architect of that year, with previous winners including Kengo Kuma, Jeanne Gang, Elizabeth Diller and David Adjaye.


