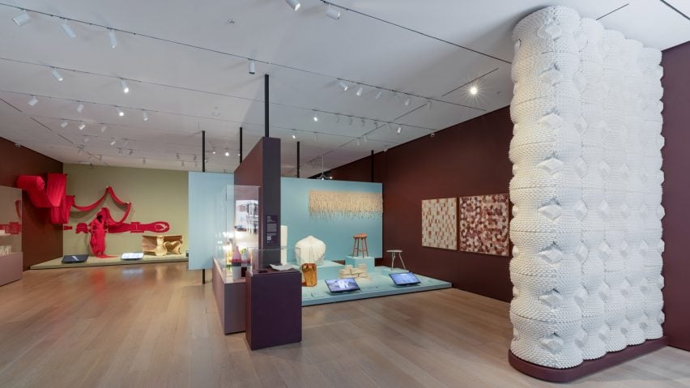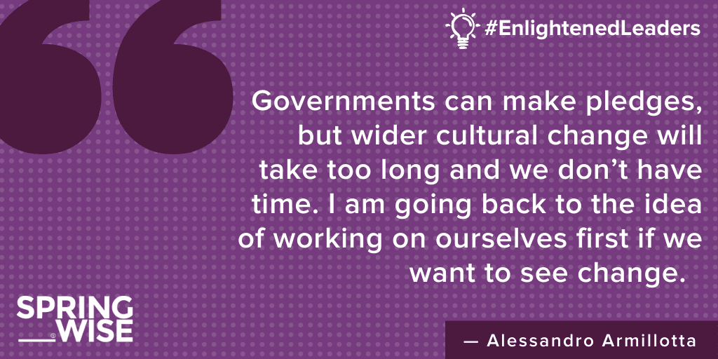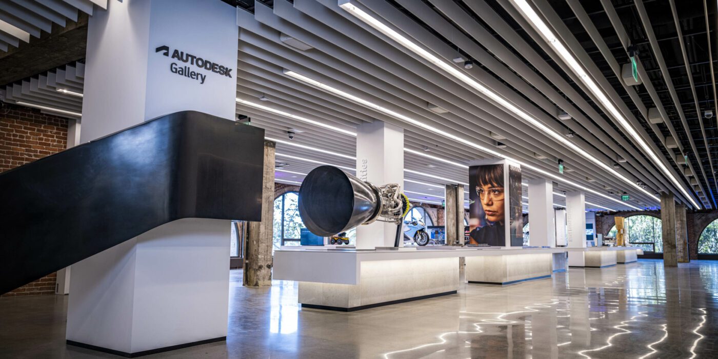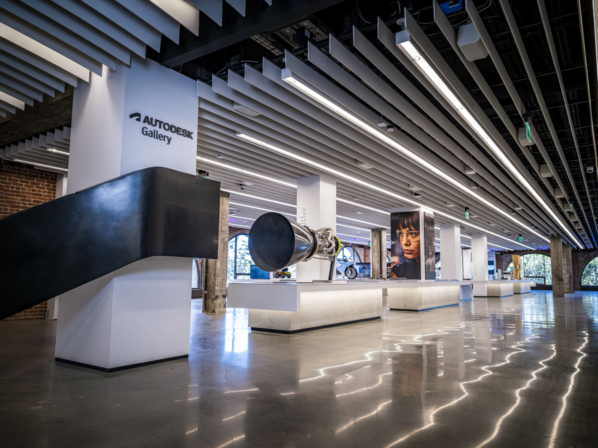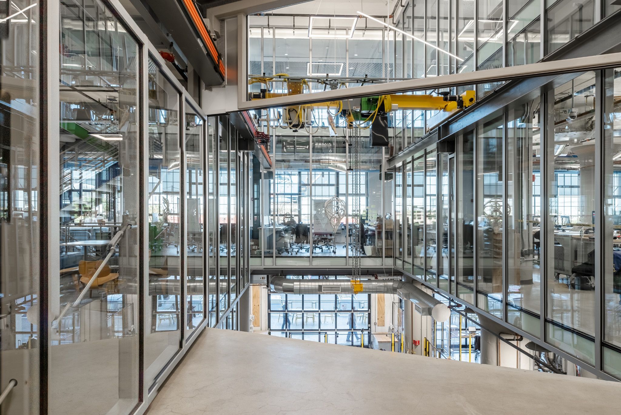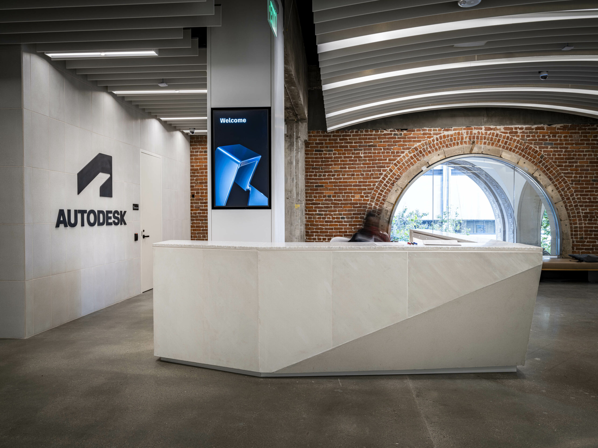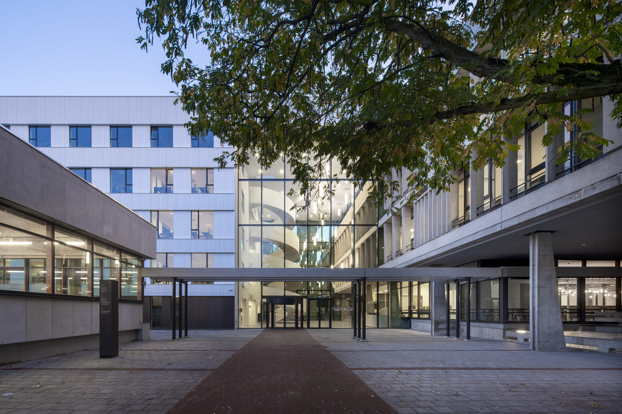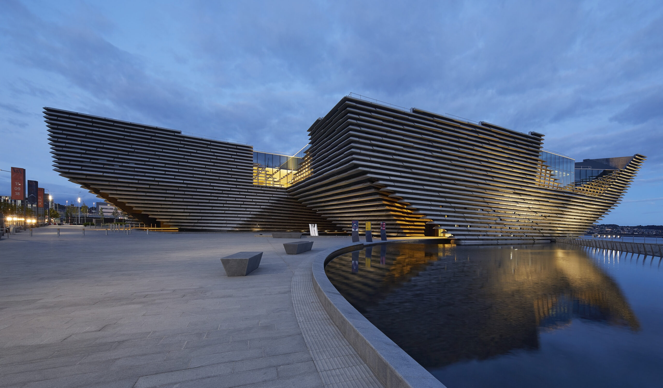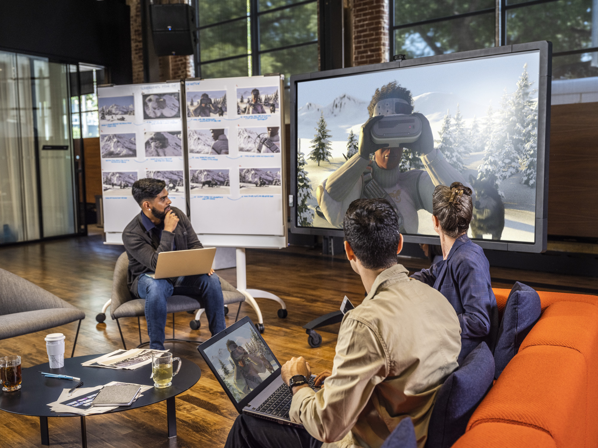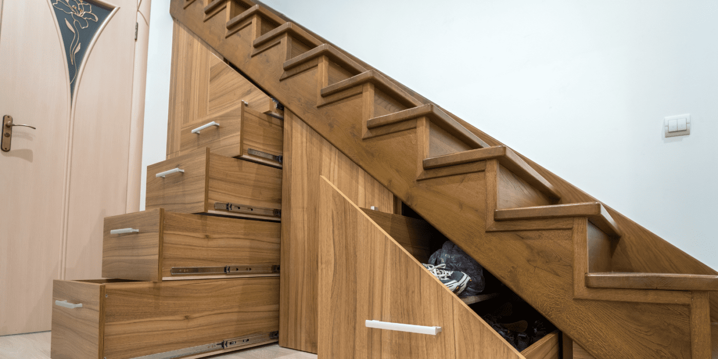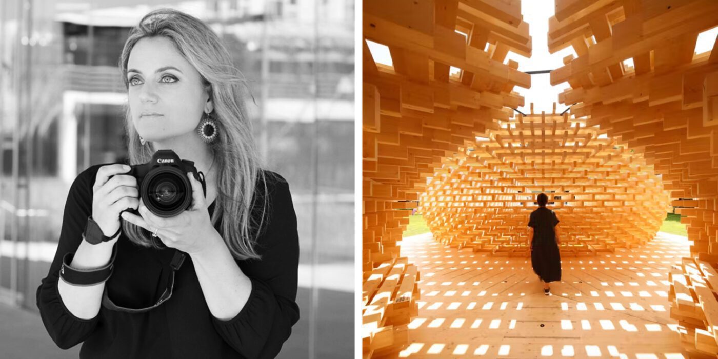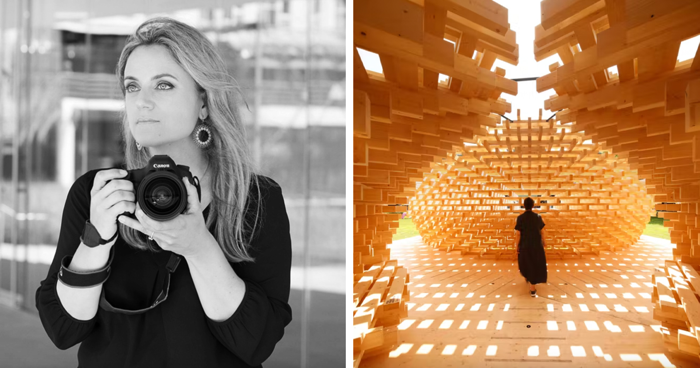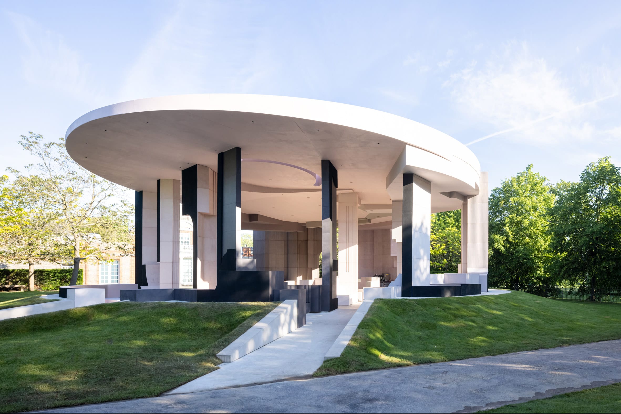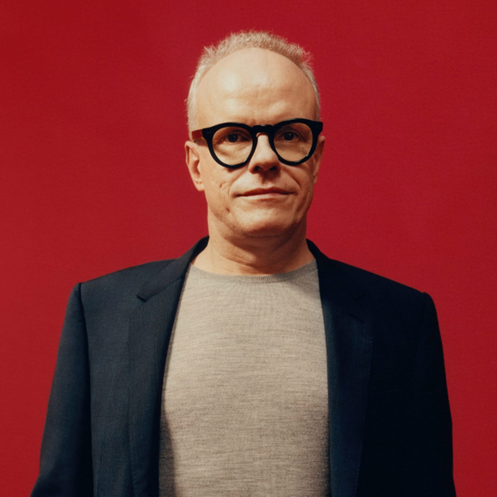“Our task is not to live forever” says Paola Antonelli
MoMA curator Paola Antonelli believes humans will go extinct as a result of climate change, but is “very positive” about how designers can help to slow the decline, she tells Dezeen in this interview.
The Museum of Modern Art curator is the author of several books including Design Emergency (co-written with Alice Rawsthorn), and runs the Instagram account of the same name that explores how design can help build a better future in the face of serious global issues.
Among the exhibitions she has curated is Broken Nature: Design Takes on Human Survival, which showcased architecture and design projects from the last 30 years that explore our fractured relationship with the planet.
To Antonelli, the vital importance of focusing on these issues is obvious.
“When one has a pulse and a brain, one can not be aware of the climate emergency and not be concerned and tempted to do whatever one can, whatever is possible,” she told Dezeen.
“Design is a force for any kind of change that needs to happen”
Antonelli believes that design is well-placed to play a leading role in the global effort to solve or mitigate issues relating to climate change.
“Design is a force for any kind of change that needs to happen,” she said. “It’s a force for propaganda, for changing people’s behaviour, for re-addressing issues, for changing products so that they can become more attuned to needs.”
“It is like an octopus that has different tentacles and can touch multiple point pressures in the ecosystems that make up our life.”
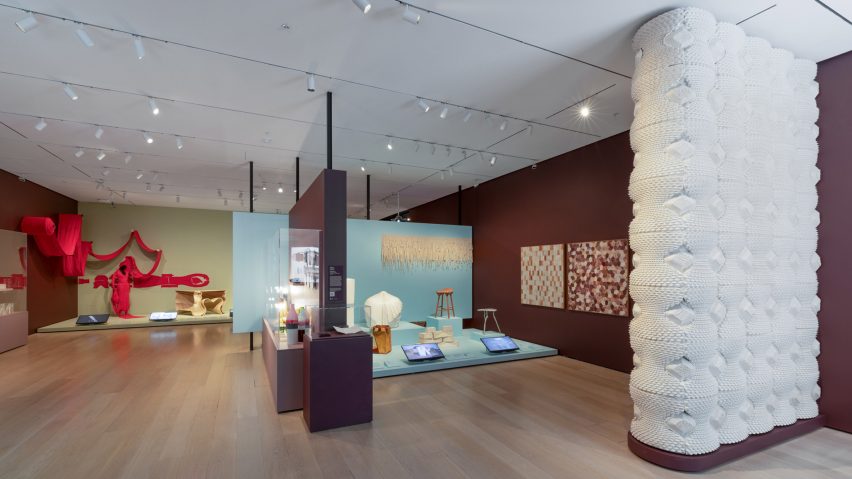

“When it comes to the climate emergency, design can take on many different roles,” she added.
“I don’t feel that design by itself can change or save the world – that is always a utopia, and it’s unrealistic – but I find that it is a fundamental part of any team effort, and all efforts have to be team efforts at this point to change the status quo.”
One way in which designers can work towards slowing the climate emergency is by creating products which, rather than using materials that contribute to the pollution of the planet, focus on upcycling, re-use and using waste instead of new materials.
MoMA exhibition explores design’s impact on the ecosystem
This is the theme of Antonelli’s latest exhibition at MoMA, Life Cycles: The Materials of Contemporary Design, which explores “the regenerative power of design”, examining how design can be elegant and innovative while still respecting the ecosystem.
Among the pieces on show are works by Mexican designer Fernando Laposse, who has created a marquetry material from the husks of heirloom corn species, and by designer Mae-Ling Lokko, who has a company in Ghana that creates building products from mushroom mycelium and coconut shells.
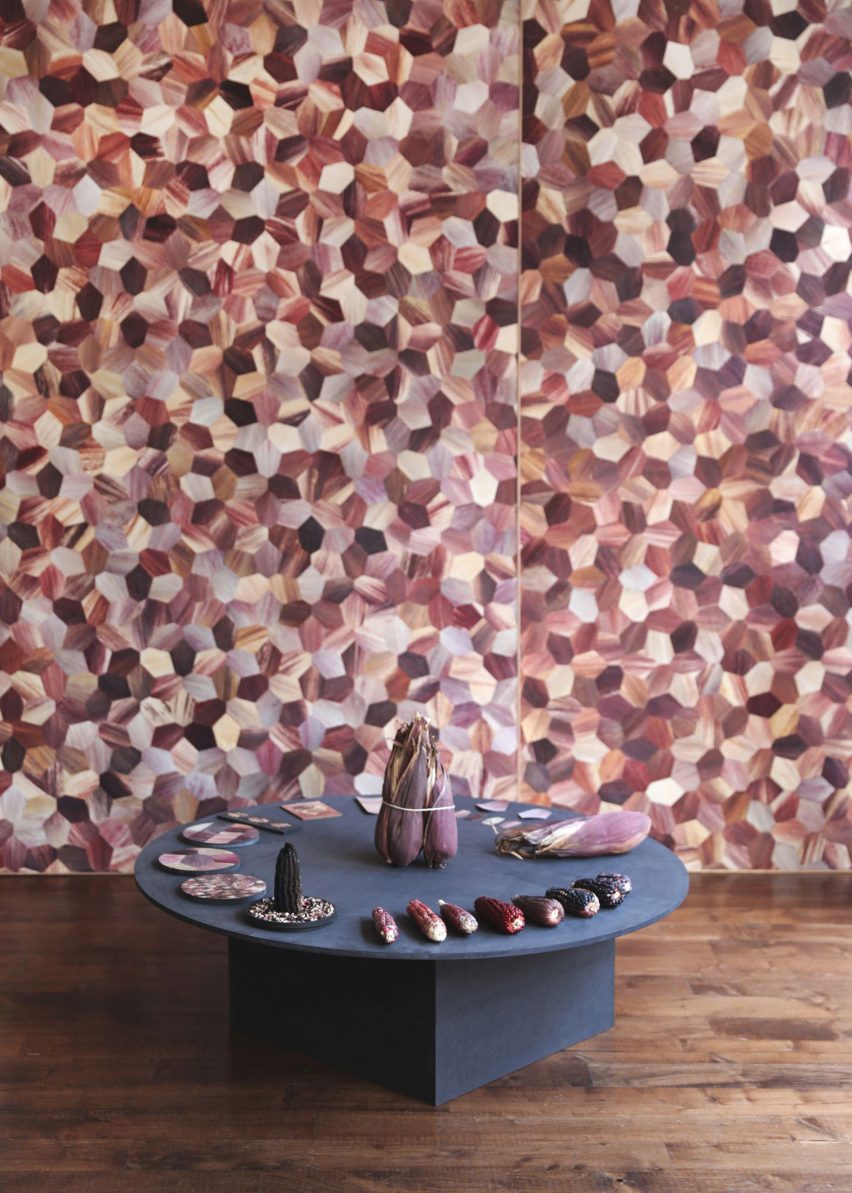

“[Lokko’s work] is about agricultural waste, but very localised to where it is, and I see many designers behaving that way,” Antonelli remarked.
In that vain, she believes designers should look to how people in their local environment have dealt with disastrous natural events in the past to help prepare for a future in which they will become more frequent.
“When you’re dealing with a disaster, it’s usually is a disaster that happens near you, so you could learn a lot from how things are done near you,” Antonelli explained.
“Floods have happened for centuries and they might be more frequent now, but cities and regions of the world have been dealing with them for a really long time,” she added.
“So they might have some structures already in place that need to be either relearned or deepened.”
This is already underway, Antonelli believes, with designers and architects increasingly “studying the local”.
“That is happening at many different levels,” she said. “There are architects and landscape designers that are really trying to understand Native and First Peoples approach to land, respect, land-use or land non-use.”
“Global technological efforts are important, but without that attention to local realities they will be simplifying, or at least overlooking, many important aspects.”
Coronavirus pandemic “gave us a feeling of what clean skies could be”
She argues the coronavirus pandemic also underlined how quickly things can change and that we can have an impact on the climate and how it behaves.
“The pandemic brought everything to a stop and gave us a feeling of what clean skies could be – I mean, we rapidly forgot about it, but there was still this moment of stunned recognition of the fact that skies can be blue if we all stop using cars for a few days,” Antonelli said.
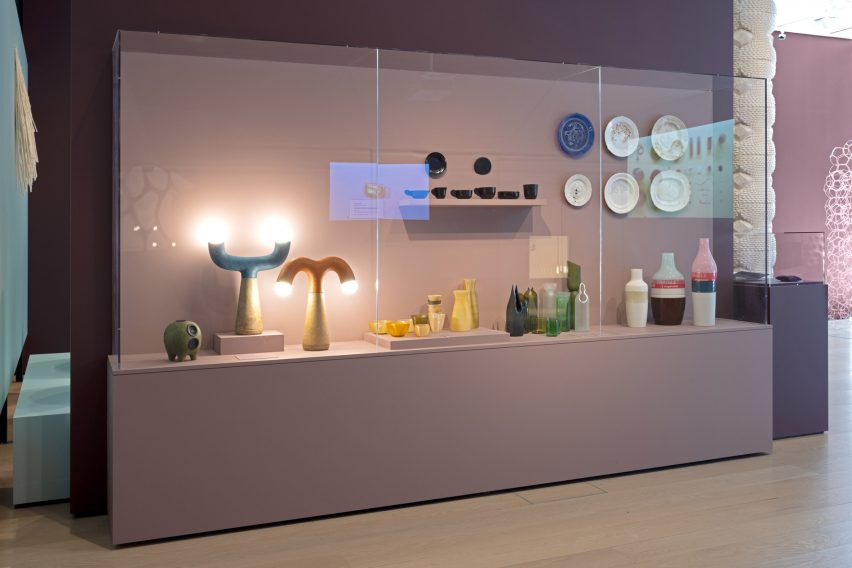

And with much of the world currently in turmoil, whether from the climate emergency or other human-driven disasters and wars, she thinks there is more of a willingness to take these questions seriously.
“There are so many tragedies that are happening in the world right now, there’s no respite, but I feel like it brings everybody more on an alert kind of attitude,” she said.
“So I feel that the climate emergency is considered with more seriousness because it undergirds many of the other crises.”
“Our task is to leave the planet in a better condition”
While Antonelli doesn’t think humans can design our way out of our own extinction, she believes design can play an important role in slowing the decline.
“Slowing the decline is very, very positive; I am very positive,” Antonelli said.
“Even though – as I was saying at the time of Broken Nature – I believe we will become extinct, we have a little bit of control on the when and a lot of control on the how,” she added.
“I’m optimistic that we can be dignified, responsible, and compassionate towards other people, towards other species and towards the planet.”
“And that is our task. Our task is not to live forever. Our task is to leave the planet in a better condition than we found it, or at least as good as possible.”
The exhibition photography is courtesy of MoMA.
Dezeen In Depth
If you enjoy reading Dezeen’s interviews, opinions and features, subscribe to Dezeen In Depth. Sent on the last Friday of each month, this newsletter provides a single place to read about the design and architecture stories behind the headlines.

