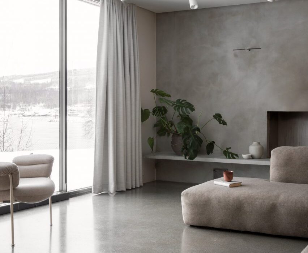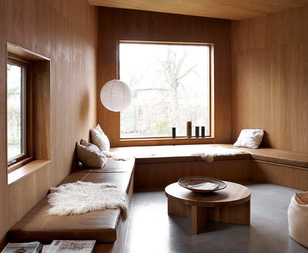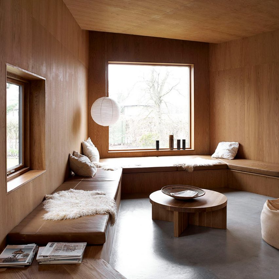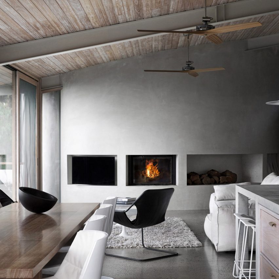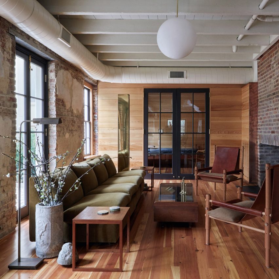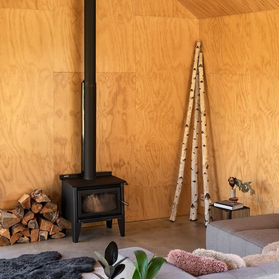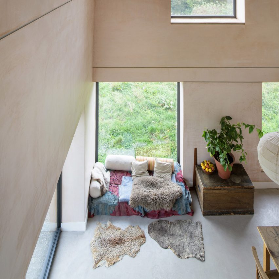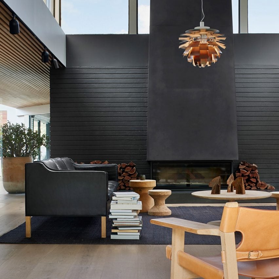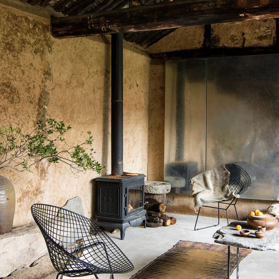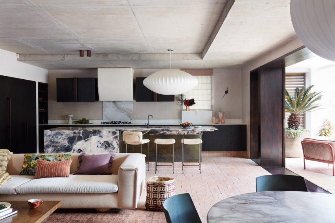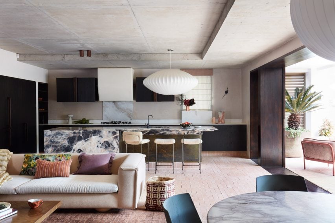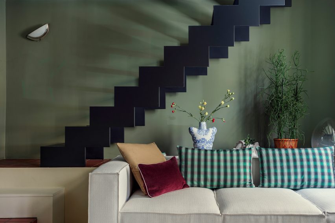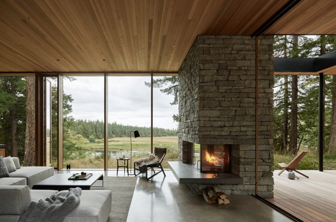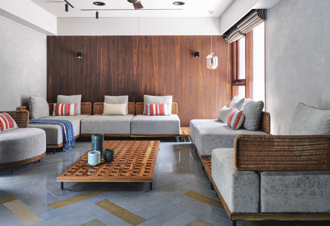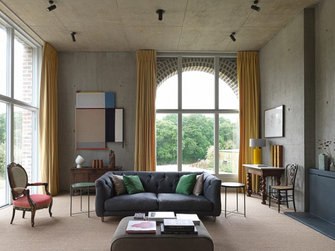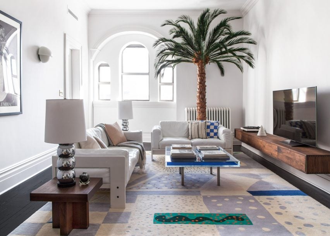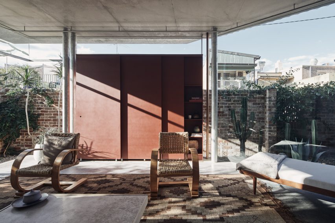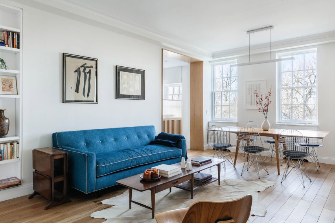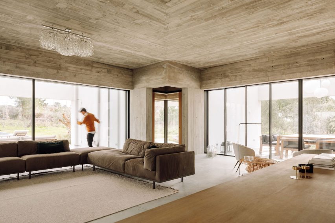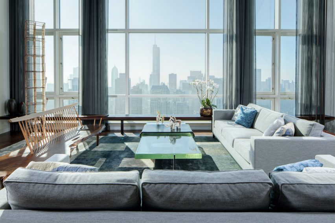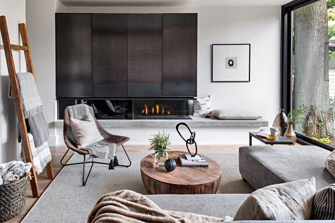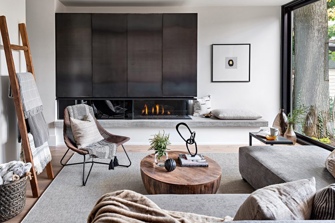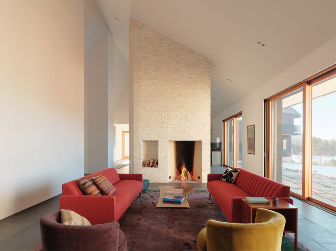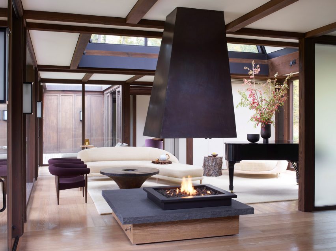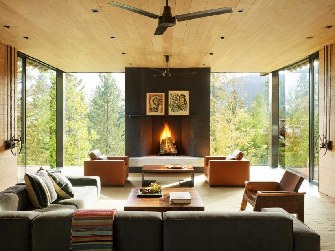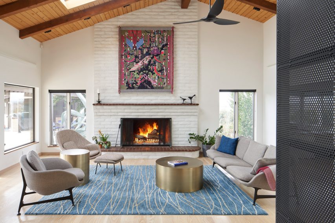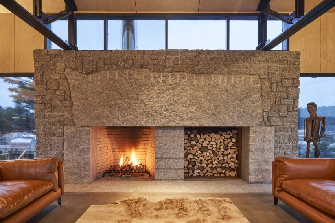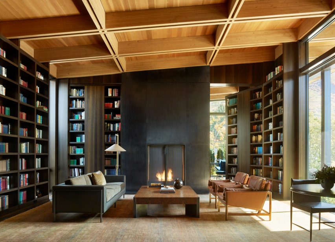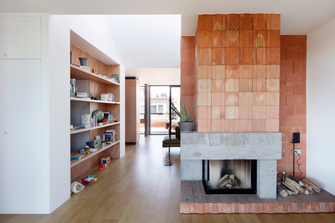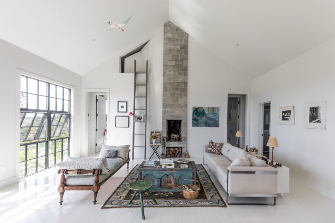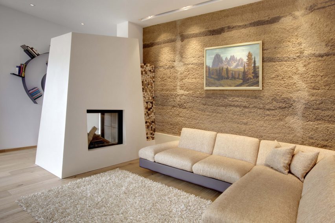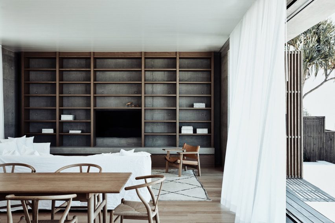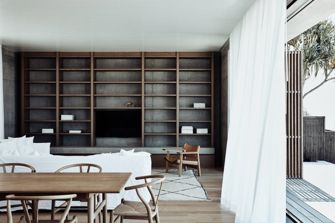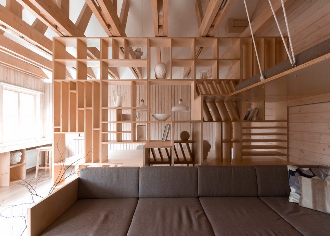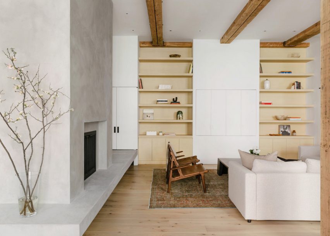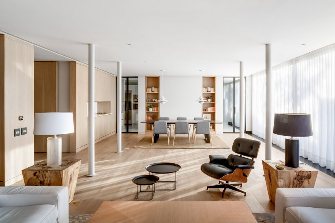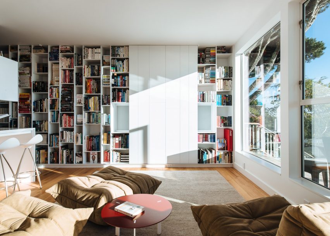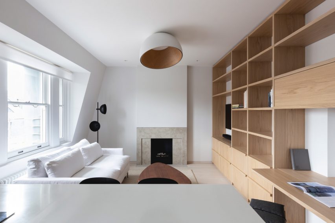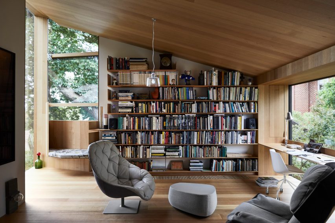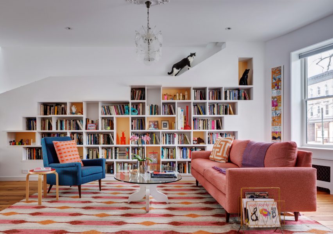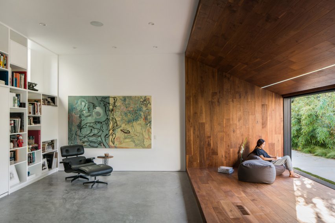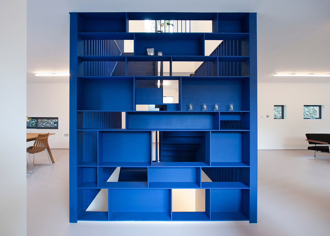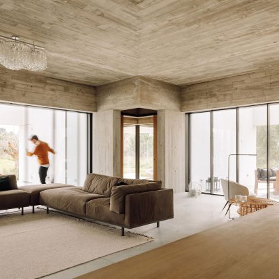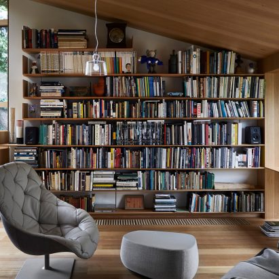Ten peaceful Scandi living rooms that feature minimalist design
For this week’s lookbook, we have picked ten Scandi-style living rooms from the Dezeen archive that play with textures and showcase natural materials, elegant accessories and muted colours.
Scandi style is a term used to describe designs from the three Scandinavian countries – Sweden, Denmark and Norway – but has also become a catchphrase that denotes minimalist interior design that uses plenty of natural materials, especially wood.
Wooden floors are traditional in Scandinavian homes, where they are often matched with wood details such as panelling and classic mid-century modern furniture.
Scandi living rooms often feature white or pale walls, which are common in the Nordic countries where the long, dark winter months mean people tend to choose light colours for their interiors.
Many of the ten interiors below also play with textures, adding fluffy throws to simple sofas, tactile rugs to wooden floors and rattan and leather seating.
This is the latest roundup in our Dezeen Lookbooks series providing visual inspiration for the home. Previous roundups include L-shaped kitchens, interiors that use internal glazing and inviting courtyards.
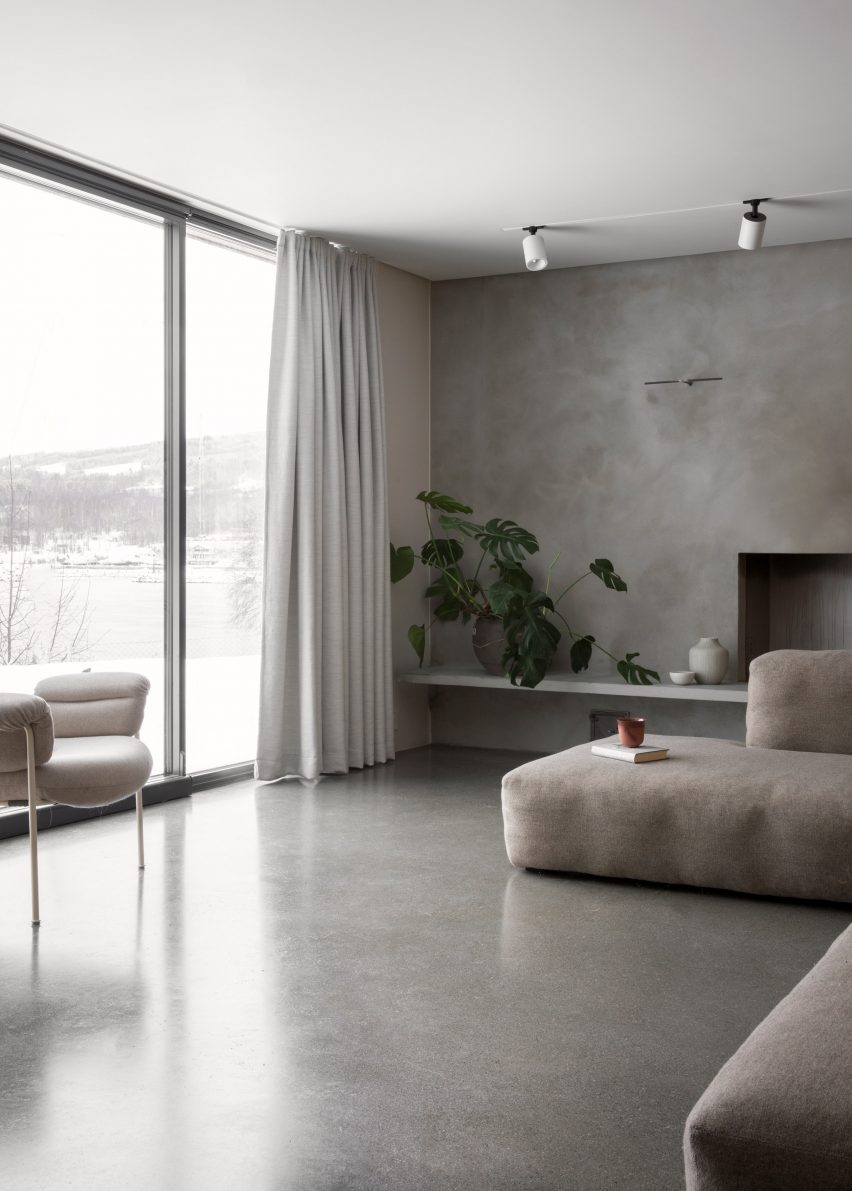
Gjøvik House, Norway, by Norm Architects
Located an hour outside of Oslo, Gjøvik House comprises six interconnected blocks with interiors featuring mottled grey walls, earthen textiles and warm wooden panelling.
Pale grey hues were used for the living room, which has a soft Bollo chair designed by Andreas Engesvik for Foglia and a modular sofa in a neutral grey tone.
According to the architect, the spaces were designed to have a “cosy and inviting feel, where you can truly hibernate while taking shelter from the frigid days of Nordic winter.”
Find out more about Gjøvik House ›
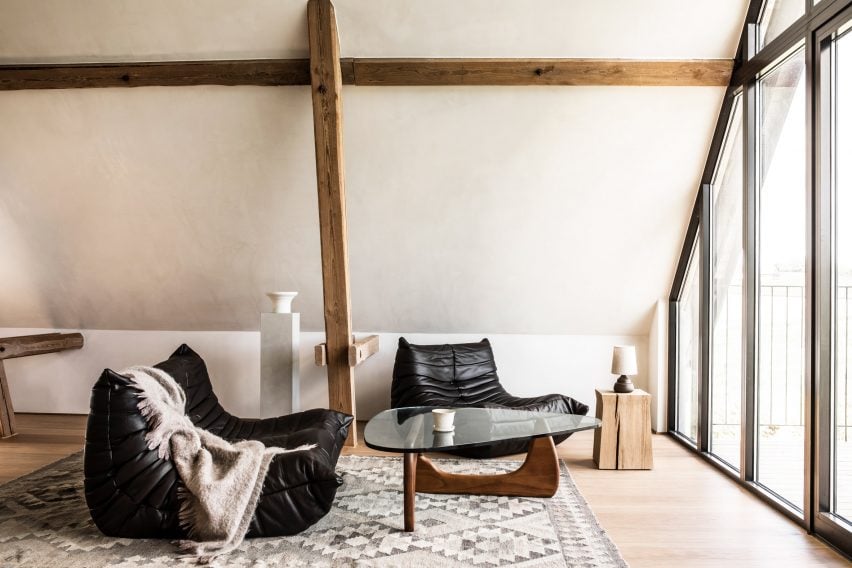
TypeO Loft, Sweden, by TypeO
The living room area of creative studio TypeO’s guest loft in southern Sweden features floor-to-ceiling glazing that opens up onto a large balcony.
A coffee table by Isamu Noguchi for Vitra matches the wooden floor and beams and is complemented by Ligne Roset’s Togo armchairs in black leather. Sculptural decorative details add an art gallery-like feel to the bright living space.
Find out more about TypeO Loft ›
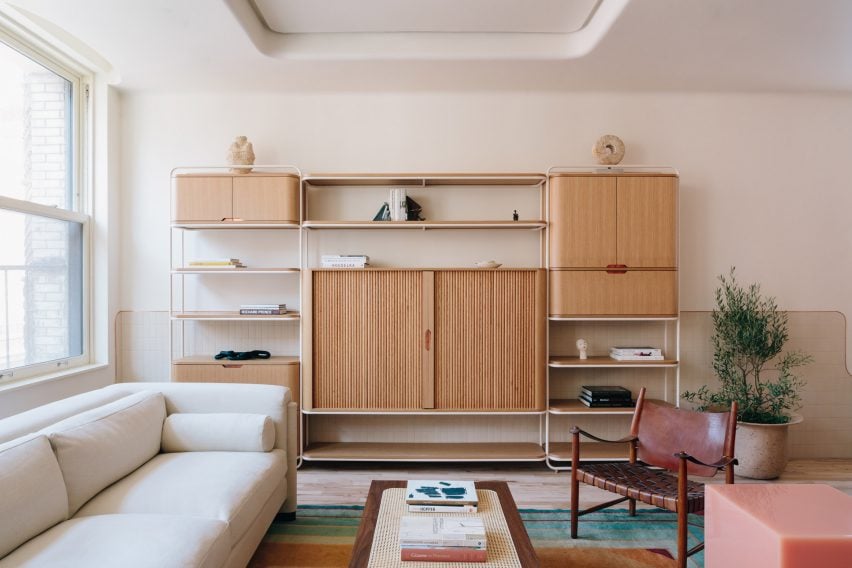
20 Bond Apartment, US, by Home Studios
Design firm Home Studios filled the 20 Bond Apartment in New York with bespoke furniture and vintage finds, including a leather Safari chair by Danish designer Kai Winding.
An entire wall is taken up by a bespoke shelving unit that the studio made from oak wood and brass, adding another Scandinavian-style feature to the room. A rattan table and a pink resin side table by Sabine Marcelis add a tactile touch.
Find out more about 20 Bond Apartment ›
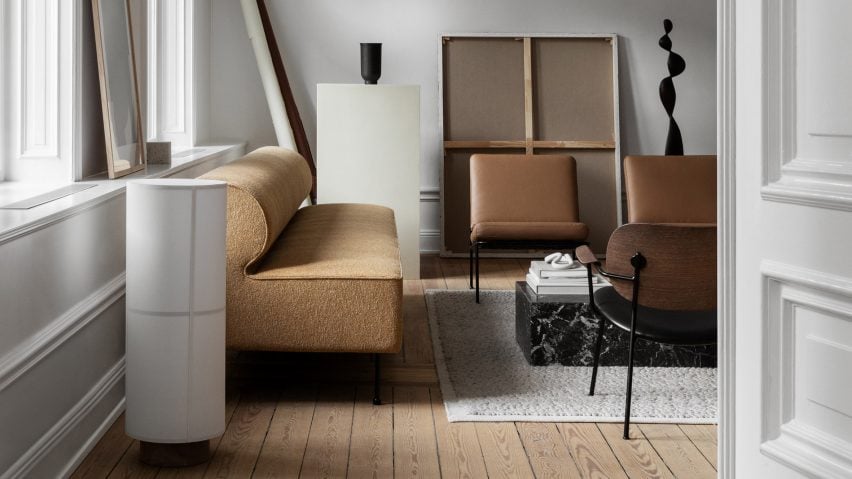
Sculptor’s Residence, Sweden, by Norm Architects, Menu and Dux
Norm Architects, Menu and Dux collaborated on this installation that was designed to resemble the “eclectic living quarters of a creative.” Muted brown and beige hues lend the interiors an earthy, organic feel, which is contrasted by the elegance of the black marble table and black sculptures.
Menu’s Hashira floor lamp adds a subtle nod to Japanese interiors, and its sleek surface offsets the knobbly texture of the brand’s Eave Dining Sofa Bench.
Find out more about Sculptor’s Residence ›
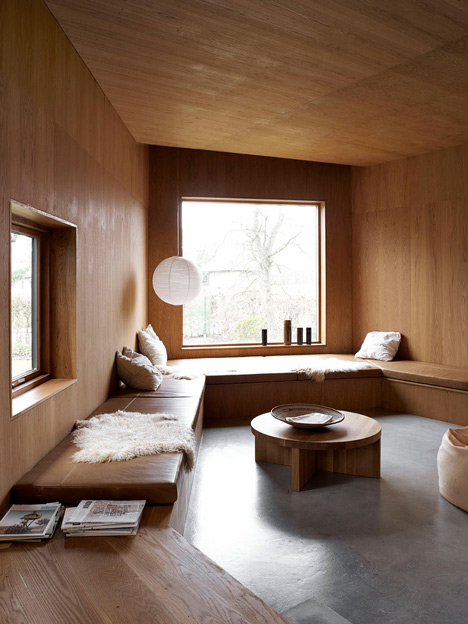
Villa Weinberg, Denmark, by Mette and Martin Weinberg
Wienberg Architects collaborated with fellow Danish architects Friis & Moltke to overhaul the 1940s Villa Weinberg. The result is a warm, inviting home lined with oil-treated oak walls.
The wood-clad living room also has a simple wooden coffee table and poufs for lounging on, as well as a built-in leather-clad bench. A rice lamp and sheepskin throw add texture to the wooden interior.
Find out more about Villa Weinberg ›
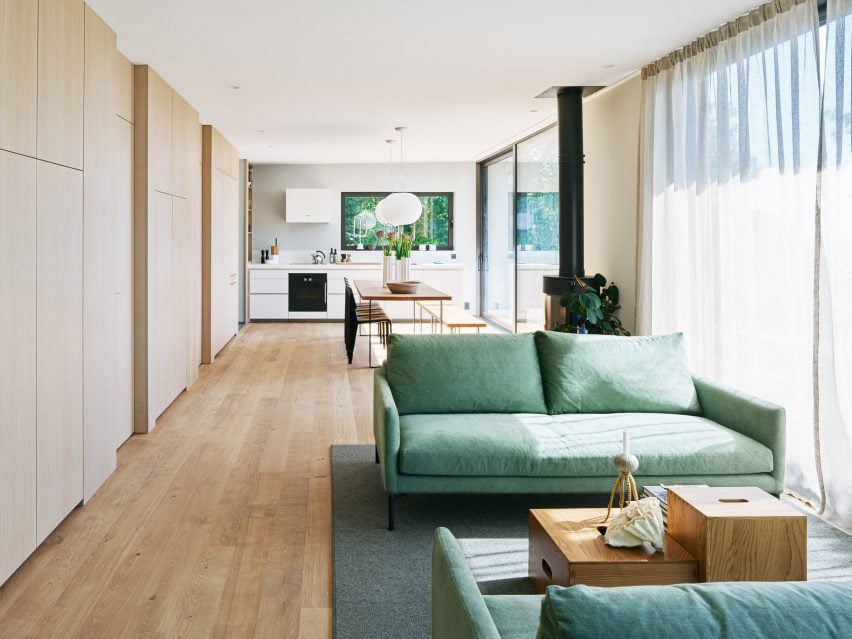
Solviken, Sweden, by Johan Sundberg
Scandi living rooms tend to have very neutral colours, but in this space in a Swedish holiday home, two comfy sofas in a calming seafoam green create a bright focal point in the room. The hue is picked up by a painting at the end of the large, open-plan kitchen and living room.
Small unpainted wooden coffee tables match the floor and the wooden storage cabinets alongside one wall.
Find out more about Solviken ›
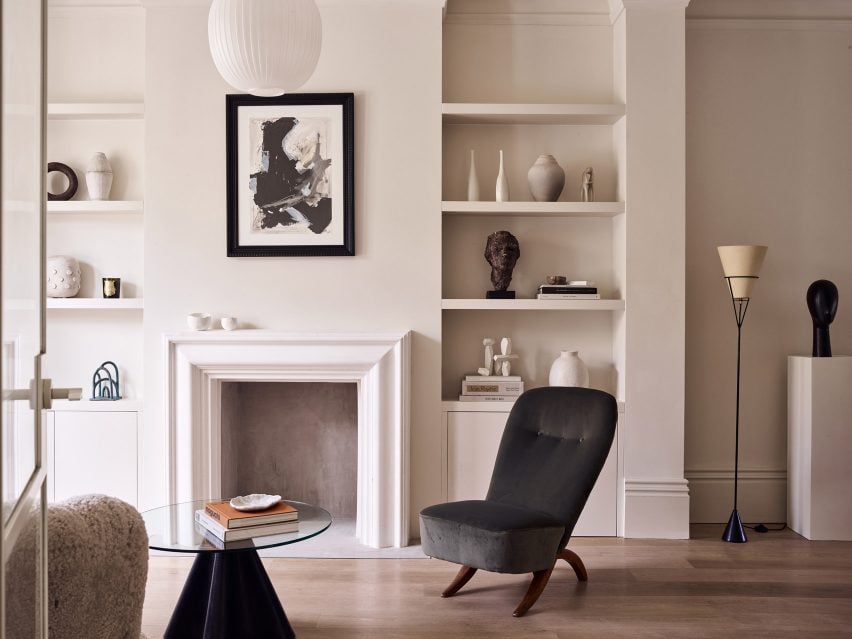
London townhouse, UK, by Daytrip
Design studio Daytrip’s renovation and expansion of an east London townhouse includes a living room with white walls, a wooden floor and furniture in muted colours.
A textured “Banana” sofa designed by Danish Cabinetmaker, contrasts with the glass Trebol side table by Oscar Tusquets Blanca.
Numerous ceramics and sculptures surround the open fireplace and add life and interest to the sleek white interior.
Find out more about London townhouse ›
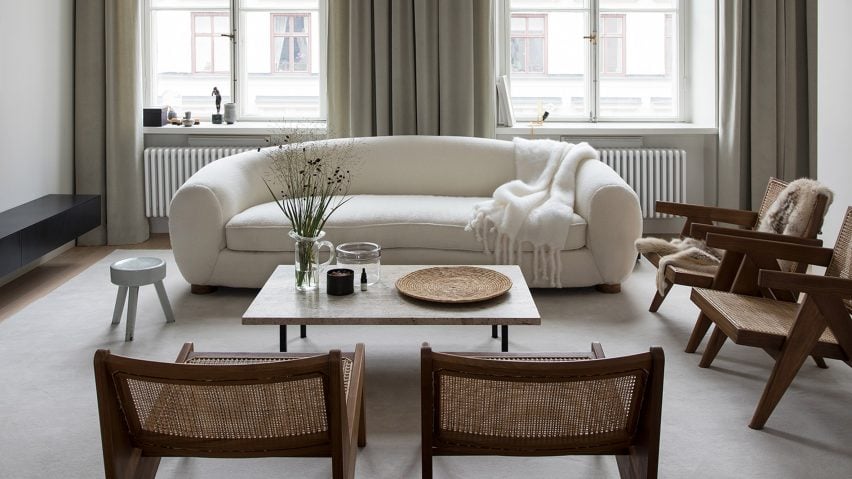
Lyceum Apartments, Sweden, by Andreas Martin-Löf Arkitekter
The Lyceum Apartments in Stockholm are located in the Old Technical College’s Pharmaceutical Institute and feature light-filled rooms with clean designs and historical details.
In the living room, a curved white sofa contrasts against the angular shapes of Pierre Jeanneret’s wood and cane Easy Chairs, Soft beige curtains match the neutral hues of the rest of the room.
Find out more about Lyceum Apartments ›

Sommarhus T, Sweden, by Johan Sundberg
This summer house by Johan Sundberg features a green sofa and a matching armchair. Both are from Danish brand &tradition and match the verdant greenery outside the large glass windows.
A practical wooden table holds globe-shaped glass vases matching the slightly uneven glass lamps in the ceiling. The entire room is clad in pale wood, including the spruce floors, creating a calm, peaceful interior. The fixed furniture in the home was made from oak.
Find out more about Sommarhus T ›

Birkedal, Denmark, by Jan Henrik Jansen
A circular holiday home on the island of Møn in Denmark features a playful living room with white-panelled walls and a floor covered in small white pebbles collected from the beach.
A built-in curved sofa has brown leather seats that have been made cosier with added throws and pillows, and a small circular side table provides space for books, magazines and snacks.
Find out more about Birkedal ›
This is the latest in our series of lookbooks providing curated visual inspiration from Dezeen’s image archive. For more inspiration see previous lookbooks showcasing colourful interiors, calm living rooms and colourful kitchens.

