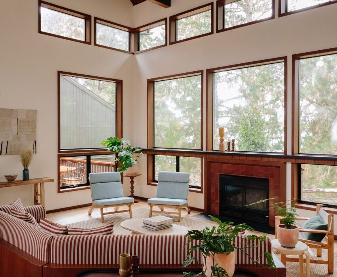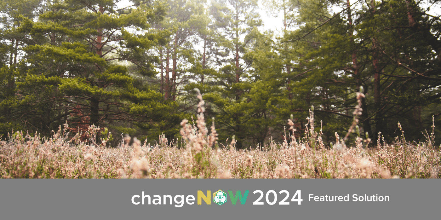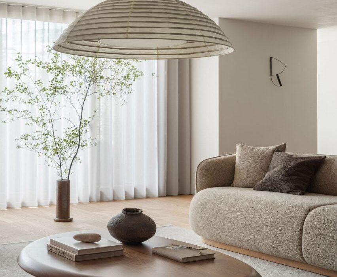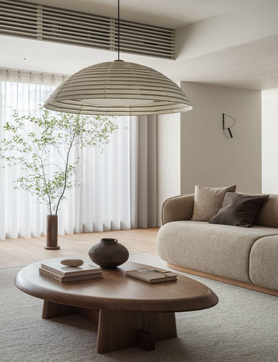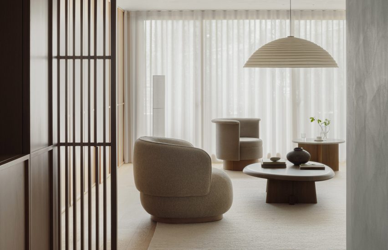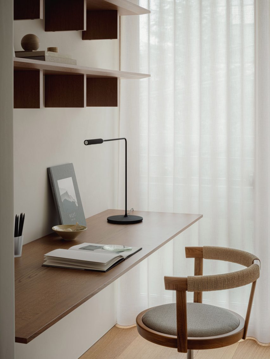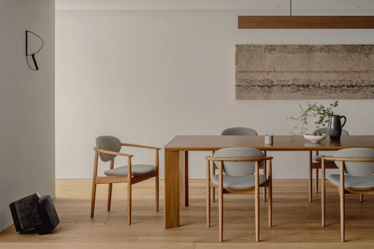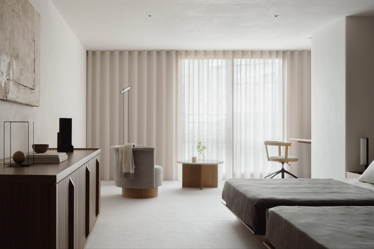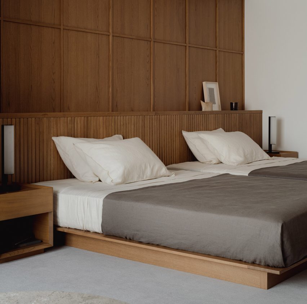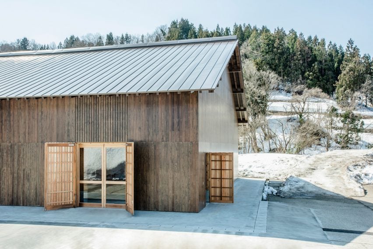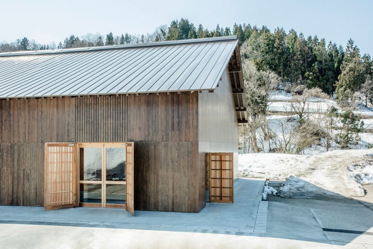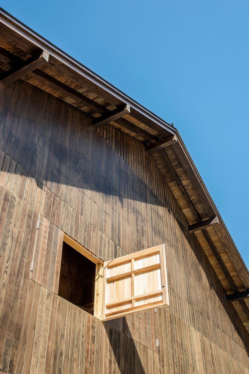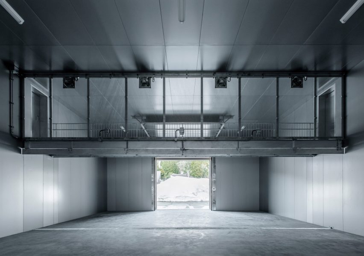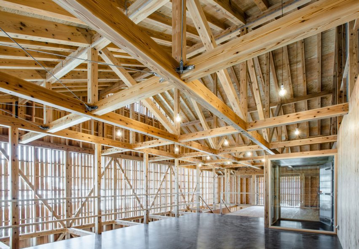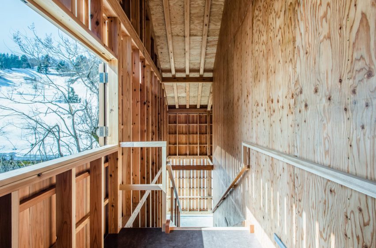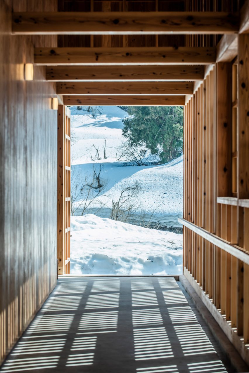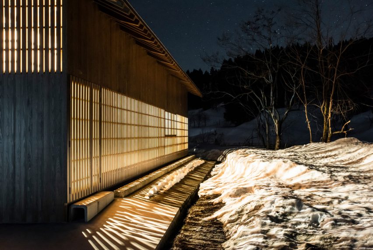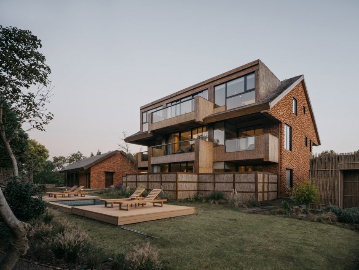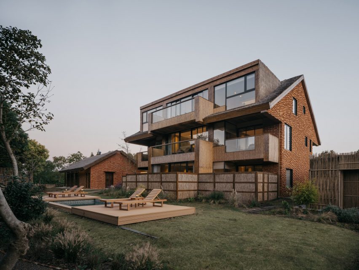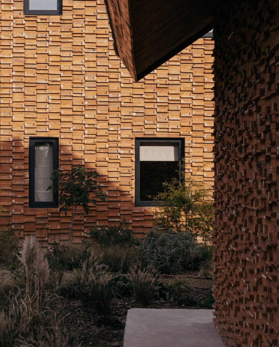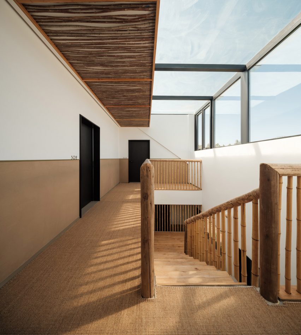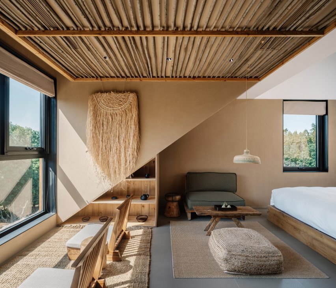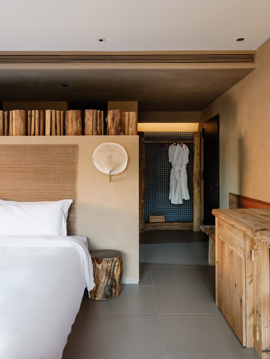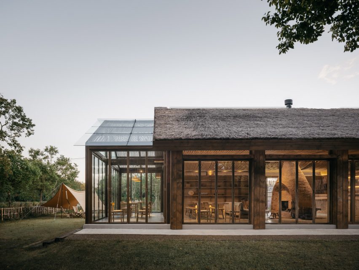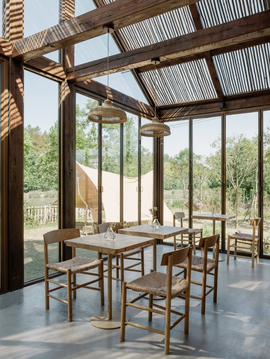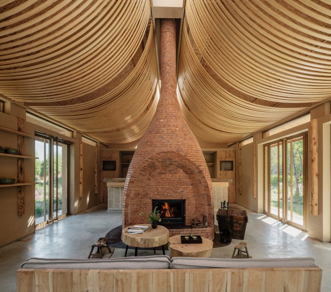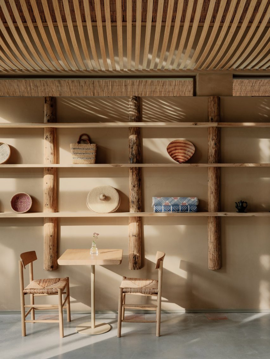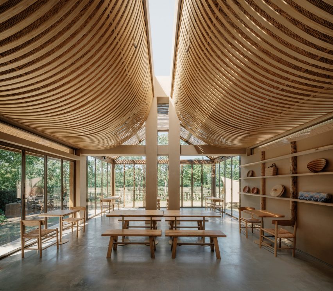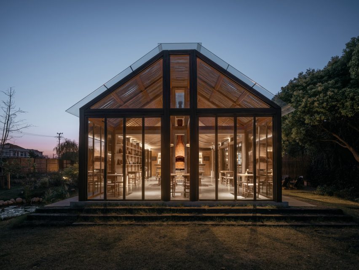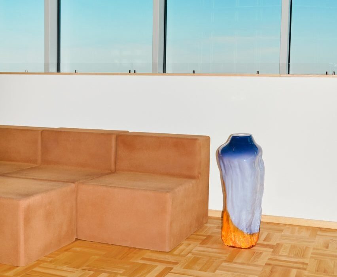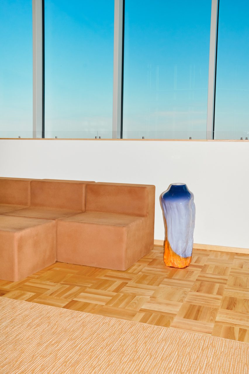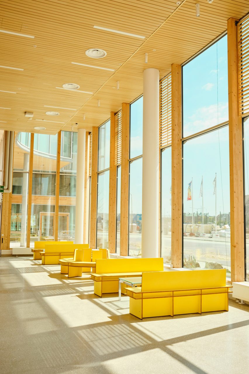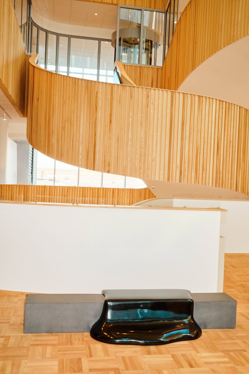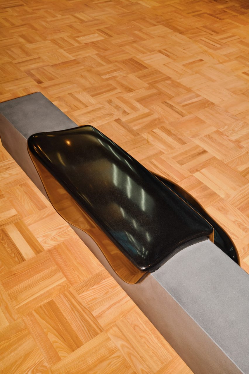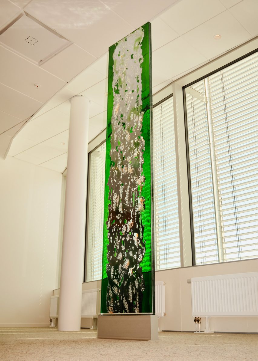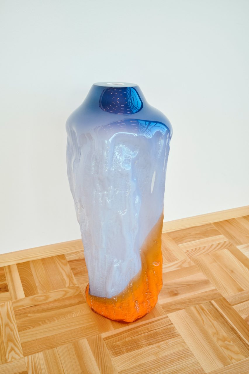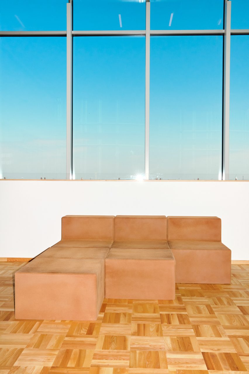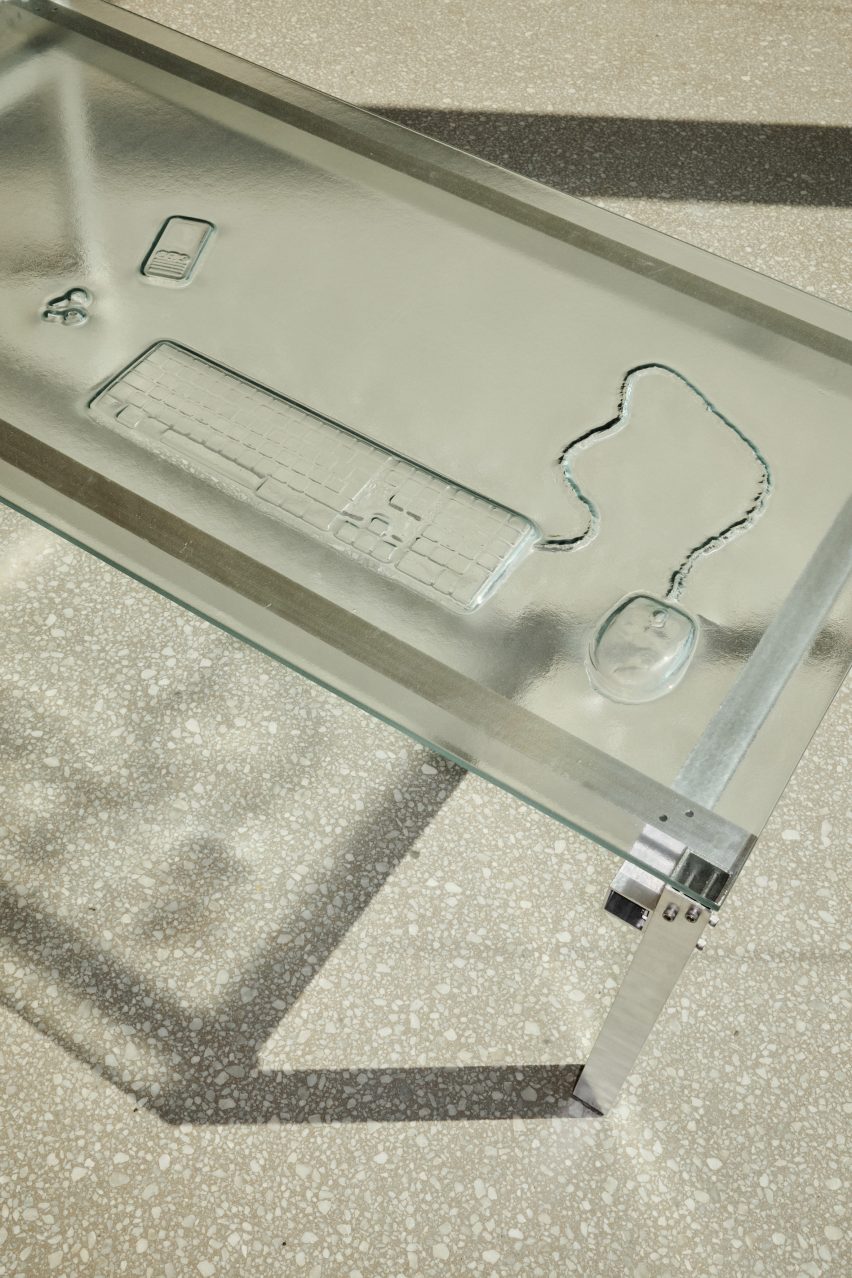Home Studios uses local materials to renovate Northern California hotel
Brooklyn-based Home Studios has turned a conference centre in Northern California back into a luxury hotel, as originally intended by the property’s founder: the inventor of the radio.
The Lodge at Marconi sits on a 62-acre site next to Tomales Bay, within the picturesque Marconi State Historic Park – a 1.5-hour drive up Highway Route 1 from San Francisco.
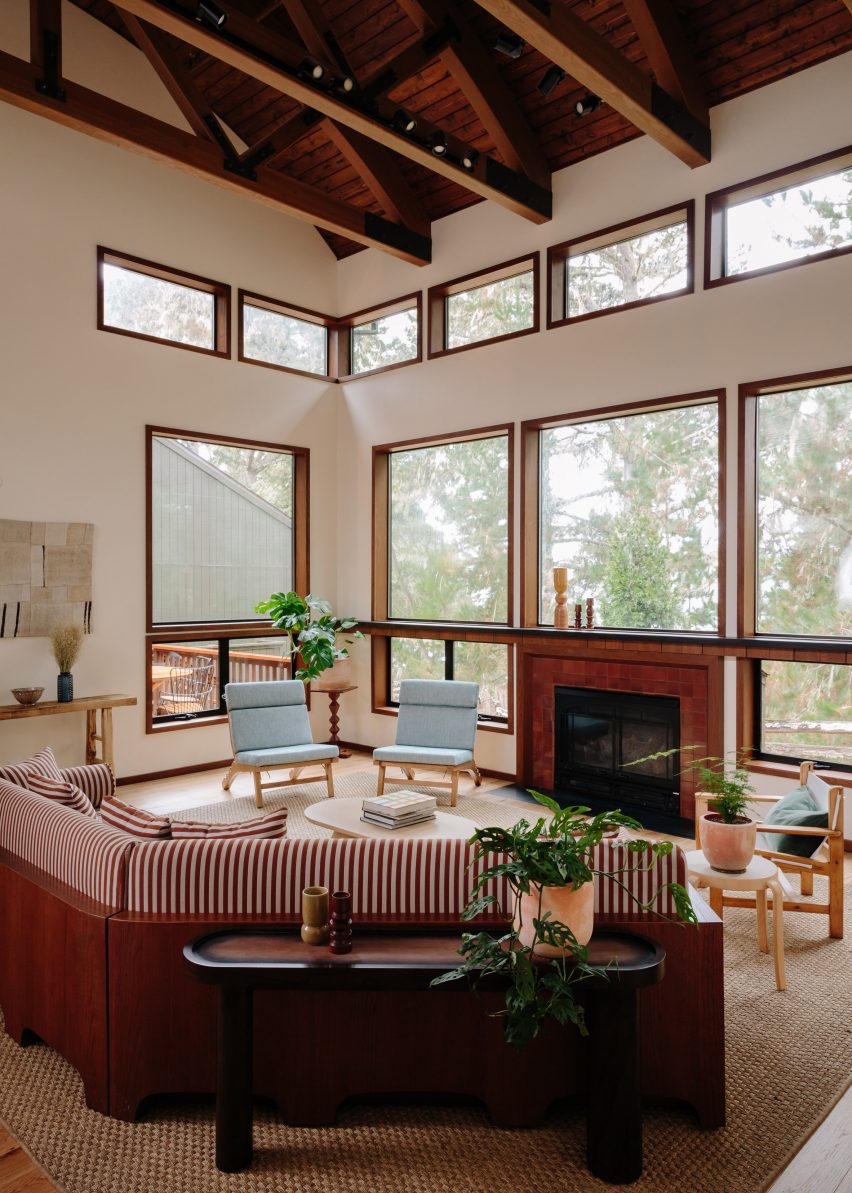

Designed for Nashville-based company Oliver Hospitality, the hotel occupies a historic property that was first built by Guglielmo Marconi, an Italian physicist who invented the radio in 1896.
“Home Studios found inspiration in the property’s storied history – particularly in the pioneering spirit of Guglielmo Marconi, who worked with a New York-based engineering company to build the property’s initial building, a luxury hotel, in 1914,” said the design team, led by Oliver Haslegrave.
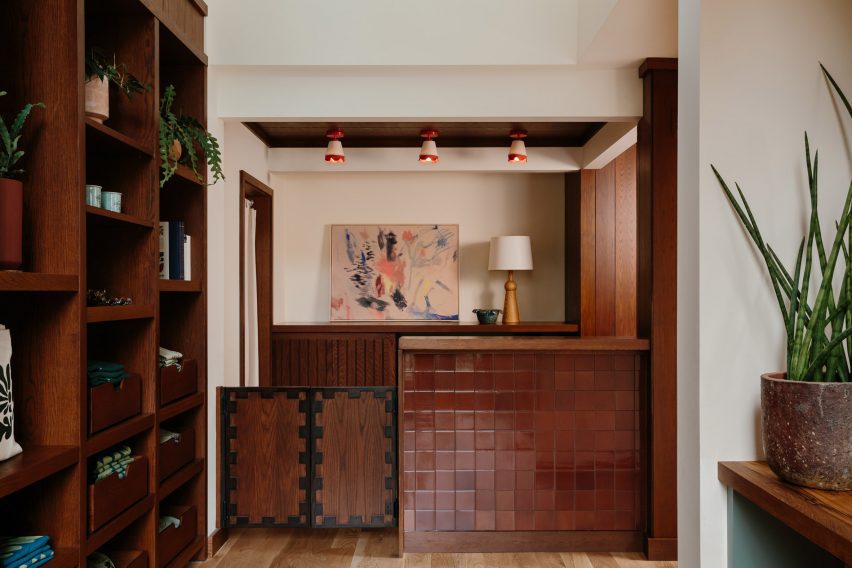

It took 17 months to overhaul the complex of blackened-wood buildings, which are topped with mono-pitched roofs of different heights and opposing directions.
The architecture is similar to that of The Sea Ranch Lodge further up the coast, which reopened in 2022 after its own extensive renovation.
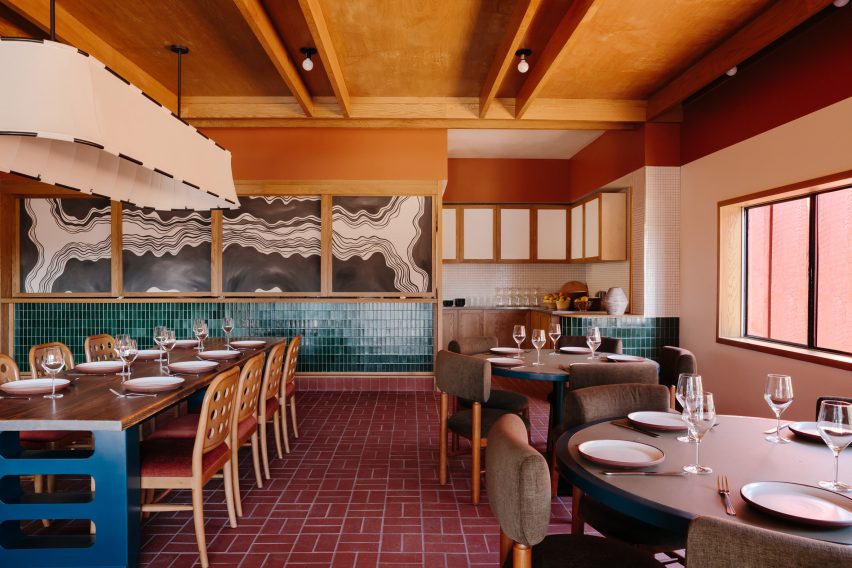

Home Studios looked to the iconic site – famed for its modernist style and sensitive land planning – for cues when developing the Lodge at Marconi’s 45 guest rooms and suites, which occupy freestanding buildings across the wooded site.
“Borrowing design language from Sea Ranch’s ‘living lightly on the land’ credo, the rooms blend into the environment and boast a tranquil and peaceful atmosphere,” the team said.
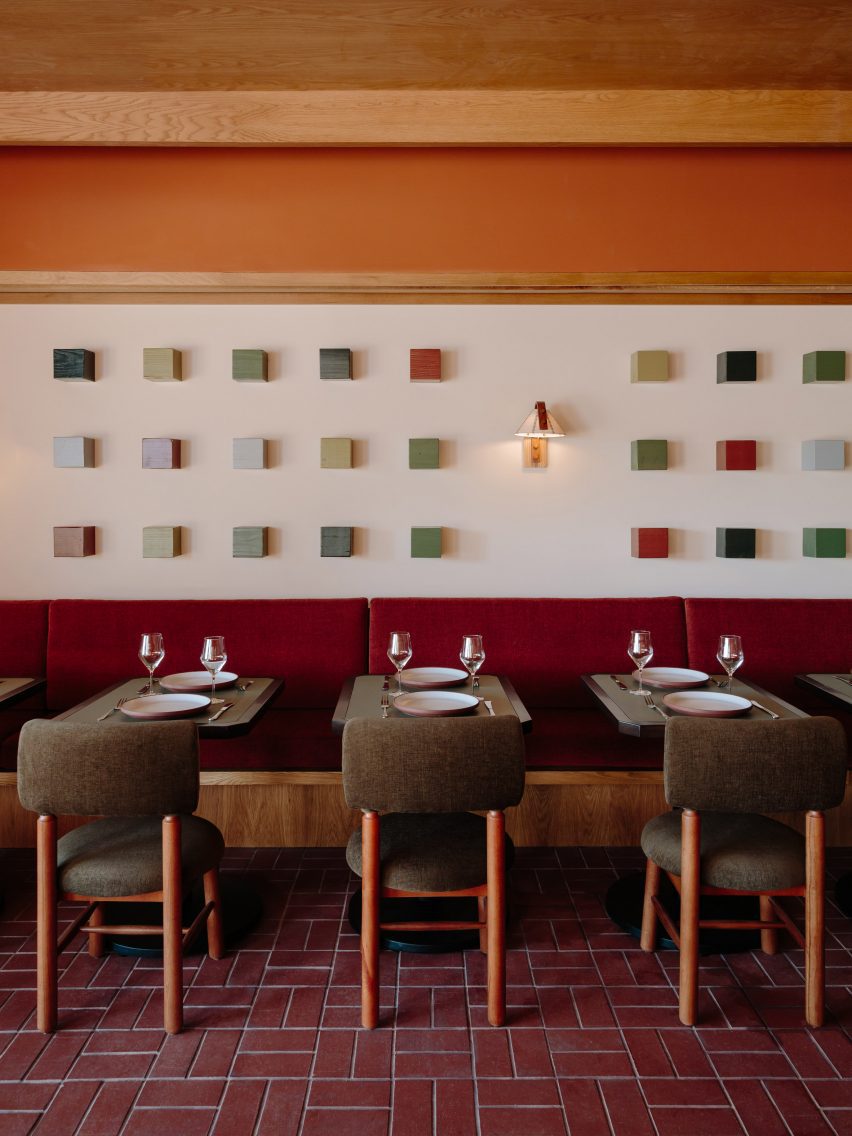

The hotel complex is made up of eight indoor and outdoor spaces, laid out “like a summer camp” to accommodate different activities in each area.
In the reception block, guests arrive to a series of lounges and other communal spaces that create a more informal setting than a traditional hotel lobby.
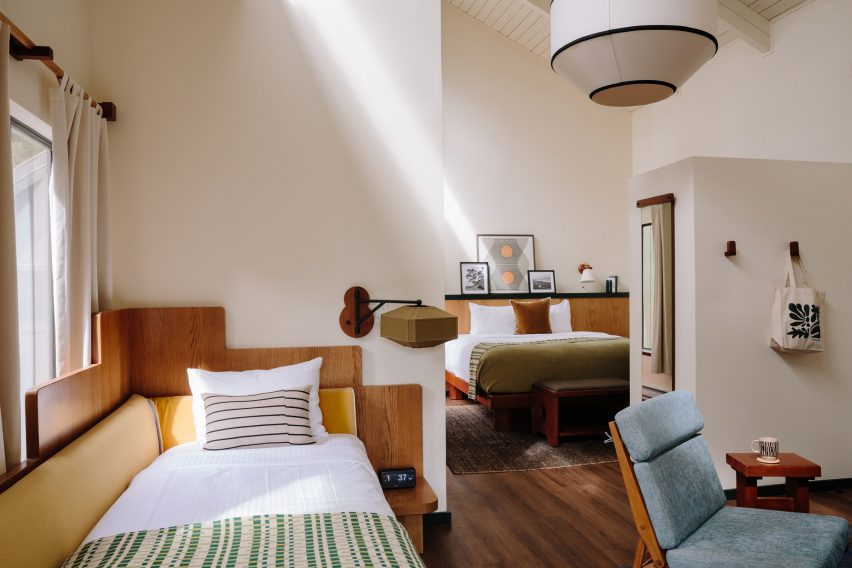

A check-in counter is fronted with oxblood-coloured tiles by Heath Ceramics, which was founded in nearby Sausalito.
More of the company’s tiles, this time in blue-green hues, line the lower walls of the restaurant known as the Redwood Dining Hall.
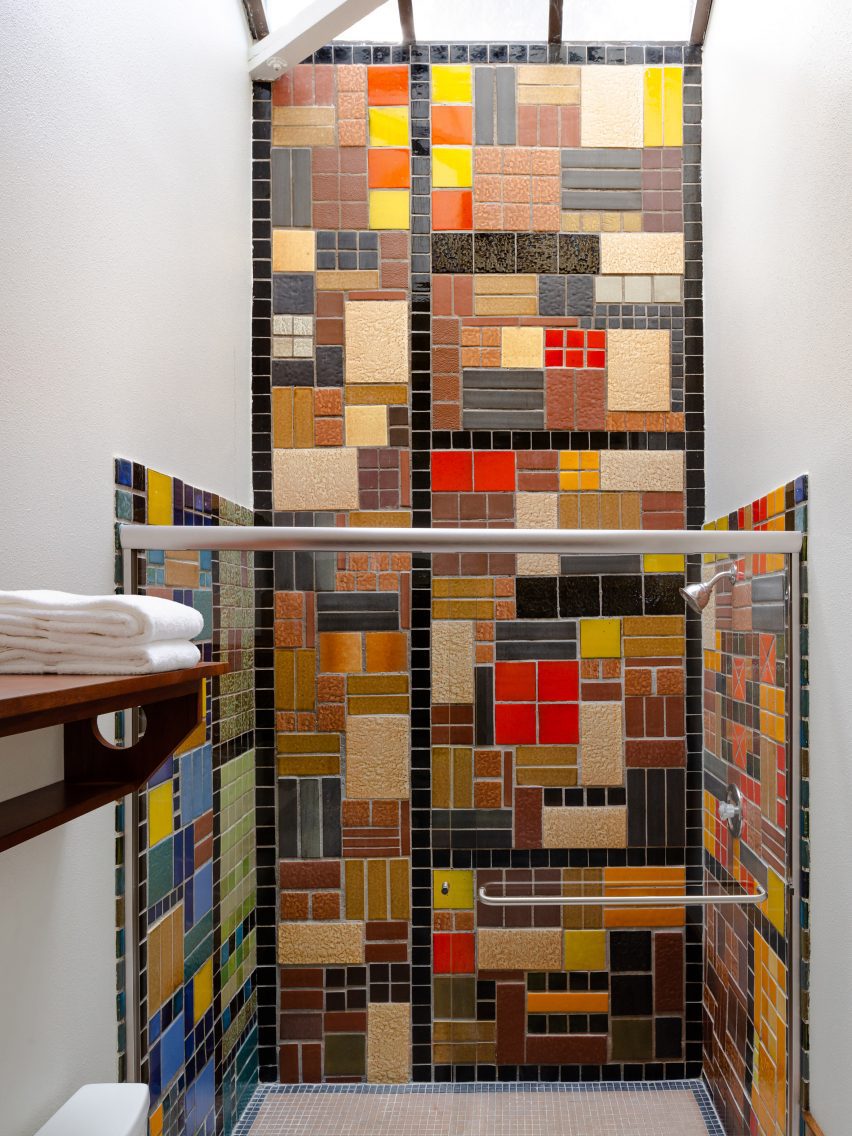

Red bricks are laid in a basketweave pattern across the floor, contrasting with the bright blue bases of the custom dining tables, while warm cedar panels and beams cover the ceiling.
A mural comprising four-panel linen screens and a series of wood cubes mounted on a wall was made in collaboration with California-based artist Lukas Geronimas Giniotis.
The guest rooms are bright and airy, with the colours of the natural surroundings subtly reflected in the furnishings.
Some have cosy loft spaces, while larger suites feature a dedicated workspace and sitting area.
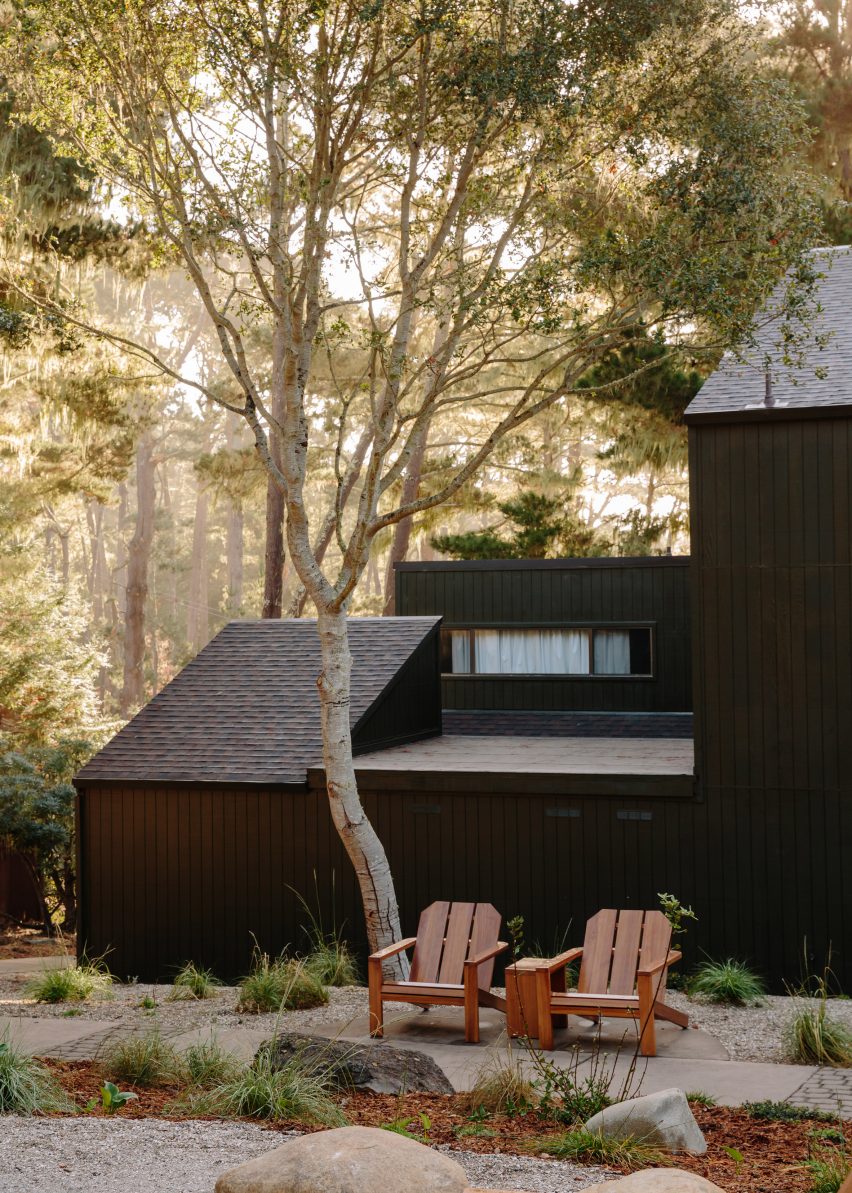

“Northern California’s rugged environment served as a design influence, and is reflected in the natural woods and earth-tone textiles that adorn each room and weave together a cohesive connection throughout the property,” Home Studios said.
“Three guest room bathrooms feature original tile dated to the 1960s when the hotel served as a rehabilitation facility known as Synanon.”
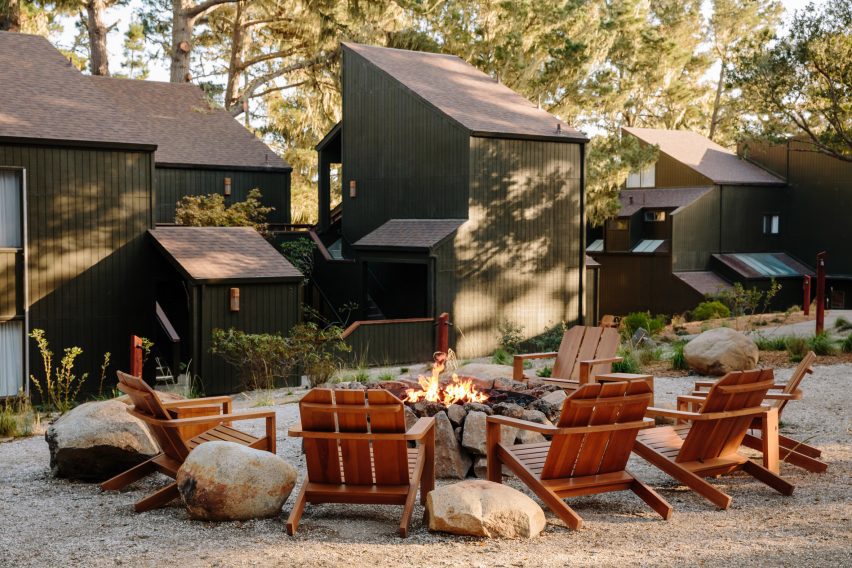

Across the property, the indoor spaces are afforded scenic views of the forest and the water through large windows.
A variety of gathering and event spaces are available to guests both inside and out, including wooden chairs positioned around fire pits among the landscape designed by Bay Area firm Dune Hai.
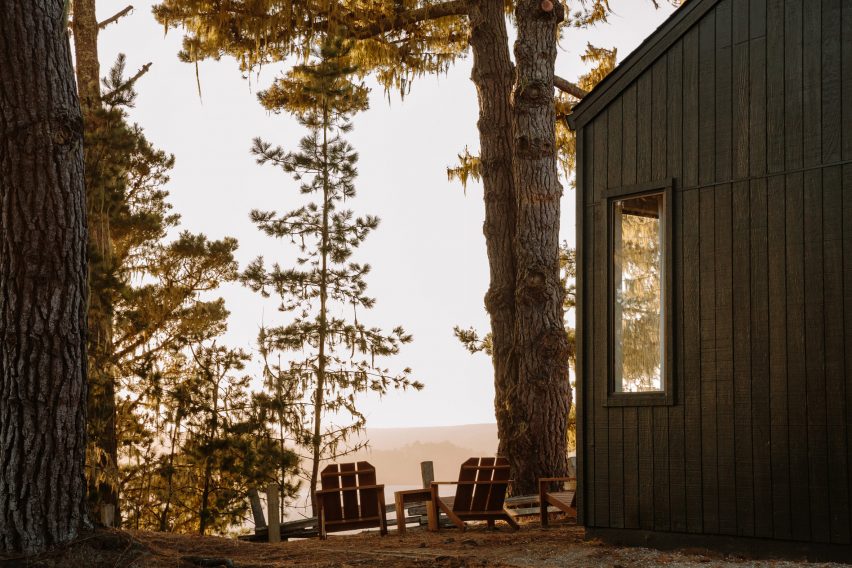

This is Home Studios’ third hotel project, following the Mediterranean-influenced Alsace hotel in Los Angeles and the boutique Daunt’s Albatross motel in Montauk.
The firm’s other recent projects include a revamped bar and restaurant on Nantucket, an Italian eatery close to Harvard University and a townhouse renovation in Fort Greene, Brooklyn.
The photography is by Brian W Ferry.

