Architects’ Guide: Short and Long Term Design Strategies for Flood Defense and Urban Resilience
Architizer’s 12th Annual A+Awards are officially underway! Sign up for key program updates and prepare your submission ahead of the Main Entry Deadline on December 15th.
With over half of the world’s megacities located along coastlines, many are at risk of experiencing rising sea levels and potential flooding. Projections suggest that by 2050, sea levels will increase by 0.25 inches (0.65 centimeters) per year. Cities around the globe are increasingly embracing comprehensive coastal resilience initiatives to address the urgent challenges of climate change. With climate change triggering a range of impacts, including the alarming rise in sea levels, extreme storm surges and high tides, urban areas are recognizing the need for proactive strategies to safeguard their coastal regions and the communities within them.
A diverse array of measures and actions — including nature-based and/or man-made defenses — are aimed at fortifying cities against the adverse consequences of coastal hazards. The impacts encompass not only the physical encroachment of water onto land but also the destructive effects on infrastructure, buildings, open spaces, and the well-being of urban populations.
Adapting the built environment to reduce the impact of flooding could include building codes, restricting construction in at-risk areas, and planning to live with water. Inevitably, moving away from the coastline will occur in some places.
Fostering Resilience Through City Initiatives and Guiding Principles
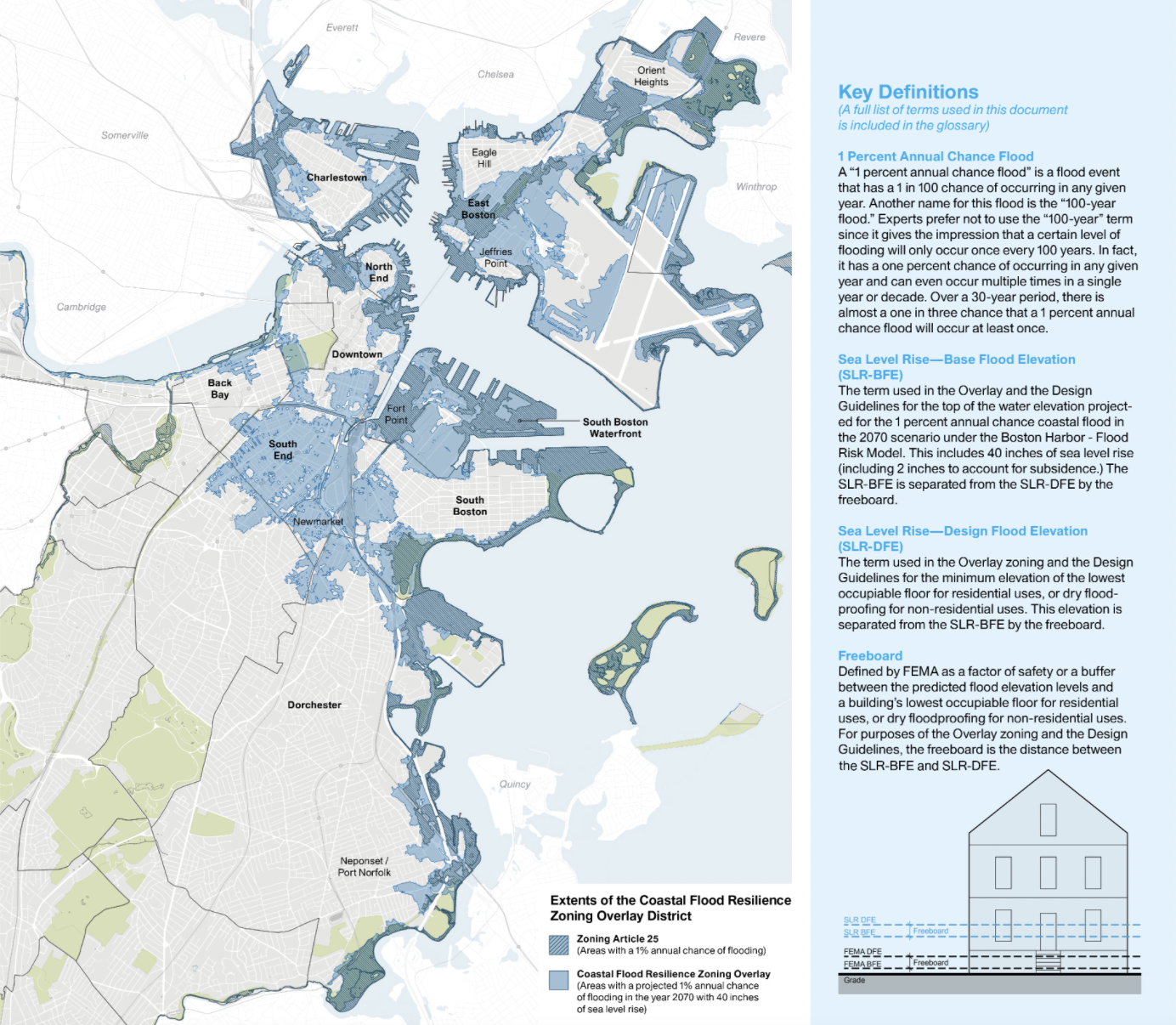
Boston Coastal Flood Resilience Design Guidelines and Zoning Overlay District by Utile, Inc. Boston, Massachusetts, United States.
Resilient design principles serve as essential tools for municipal authorities, property owners and developers, facilitating informed, forward-looking decisions related to flood protection for existing structures and new construction. By following these guidelines, cities can minimize damage and disruption, all while fostering greater awareness among residents and businesses. The uniqueness of each at-risk location is considered in the design, tailoring strategies to the specific circumstances. For example, Boston has implemented initiatives like Climate Ready Boston and the city’s Coastal Flood Resilience Guidelines, which are exemplary instances of resilient design in action.
As a crucial component of the city’s Climate Ready Boston ongoing initiative, Utile spearheaded the creation of Boston’s first Coastal Flood Resilience Design Guidelines in collaboration with the Boston Planning and Development Agency. These guidelines, applicable to existing and forthcoming developments, ensure that structures are constructed or adapted to withstand the threats posed by sea level rise and storm surge. This initiative will be facilitated by a future zoning overlay, encompassing areas at a 1% risk of coastal flooding by 2070.
Working alongside Kleinfelder, Noble, Wickersham & Hart, LLP, and an advisory team featuring HDR and Offshoots, Inc., Utile employed a comprehensive project approach. This approach integrated national best practices, current regulations, analysis of Boston’s urban landscape, community input, and expertise in cutting-edge building technology. The Guidelines seamlessly complement various other initiatives within the Climate Ready Boston program, including neighborhood plans, public right-of-way guidance and existing zoning.
With a focus on retrofitting, the guidelines incorporate case studies outlining short- and long-term adaptation strategies tailored to the most common building types in flood-prone areas, effectively communicated through clear, concise graphics. Additionally, our zoning recommendations facilitate the implementation of these enhancements while striking a balance between private interests and their impact on the public domain.
Resilient Infrastructure: A Canvas for Innovative Design
Efforts to enhance flood defense and adapt to rising sea levels represent a design opportunity. These initiatives not only mitigate coastal hazards but also serve as remarkable engineering, architectural and urban creations. They blend aesthetics and functionality, fostering resilient, sustainable and visually appealing solutions that enhance urban landscapes while addressing climate challenges.
Located between St. Pauli Landungsbrücken and Baumwall in Hamburg, the new 2,050-feet (625-meter) Zaha Hadid Architects’ river promenade at Niederhafen is a vital component of the city’s upgraded flood protection system. Initially established in response to the catastrophic storm surge floods of 1962, which claimed 315 lives and displaced 60,000 residents, Hamburg’s flood barrier was erected between 1964 and 1968, reaching up to 24 feet (7 meters) above sea level.
Subsequent hydrological analysis and computer simulations pinpointed the necessity of raising the barrier by approximately 3 feet (1 meter) to fortify Hamburg against future winter storm surges and extreme high tides. Inspections in 2006 exposed overloaded supporting elements and foundation challenges, leading to a design competition and, eventually, the selection of Zaha Hadid Architects for the project.
The Niederhafen flood protection barrier occupies a prominent location encompassing Hamburg’s renowned riverside promenade — a tourist attraction and one of the city’s main public spaces. From its elevated position, the promenade provides unobstructed views of the Elbe River and the bustling port.
The finished project has reconnected Hamburg’s Niederhafen flood protection barrier with the city’s urban fabric, providing a popular riverside walkway and facilitating connections with nearby neighborhoods. The barrier’s eastern section stands 8.60 meters above sea level, while the western part reaches 8.90 meters, safeguarding the city from maximum winter storm surges and high tides. With a minimum width of ten meters (approximately 33 feet), the riverside promenade offers ample space for pedestrians, food vendors, cafes, shops, and public amenities at street level, enhancing its appeal as a vibrant public space.
Envisioning the Future: Flood Protection Infrastructure as Urban Catalyst
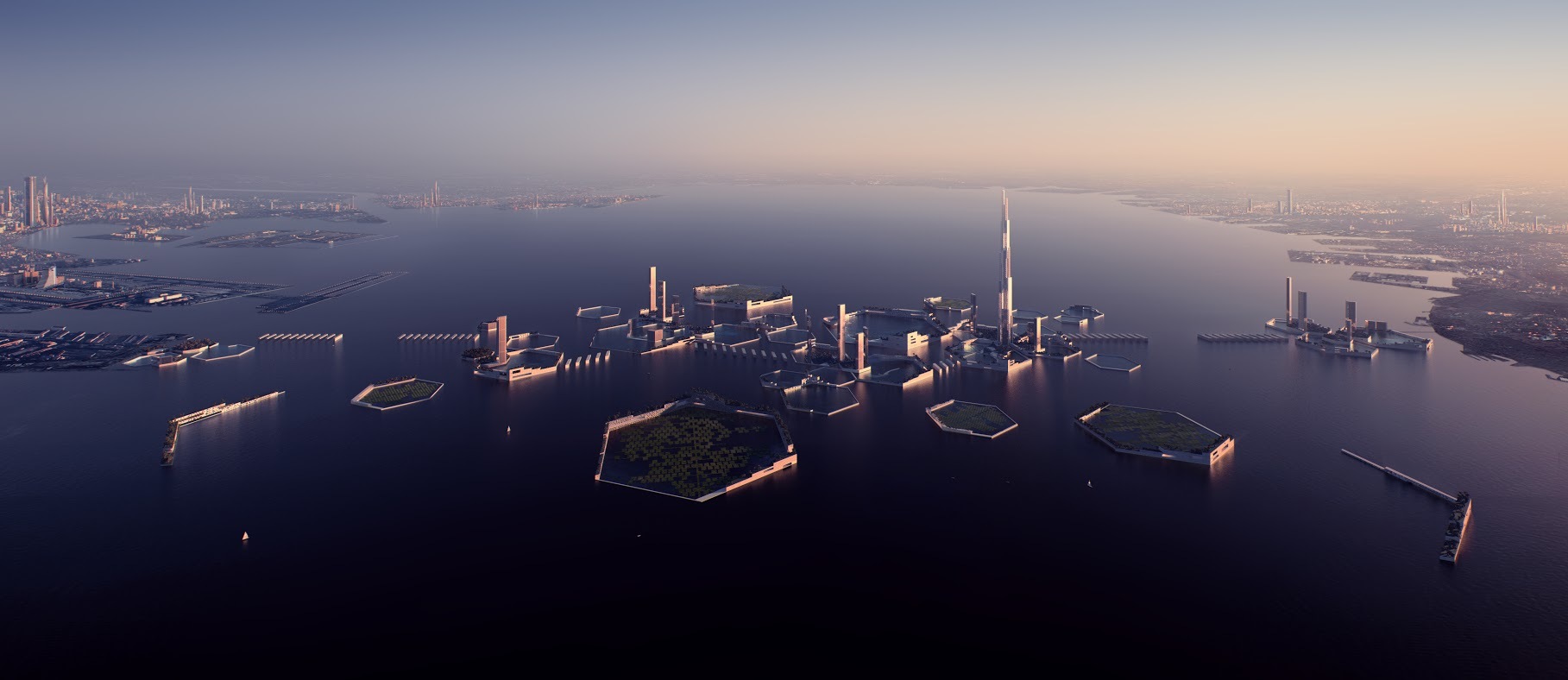
Next Tokyo 2045 by Kohn Pedersen Fox Associates, Tokyo, Japan.
The potential of flood protection infrastructure goes beyond its primary role as a safeguard against inundation. It has the capacity to provide the groundwork for the creation of dynamic recreational open spaces and the expansion of high-density urban communities.
Next Tokyo 2045 envisions a resurgent megacity that that adapts to the challenges of climate change by establishing a high-density eco-district firmly underpinned by robust infrastructure. This archipelago of reclaimed land is planned to accommodate half a million residents, while fortifying Tokyo Bay against various water-related risks, such as rising sea levels, seismic activity and an increased frequency of typhoons.
Next Tokyo 2045 addresses the vulnerability of the low-elevation coastal zones around Tokyo Bay by implementing coastal defense infrastructure along the upper Tokyo Bay shoreline. Not only do these resilient infrastructural components enhance the city’s safety, but they also lay the groundwork for the creation of recreational open spaces and the development of high-density urban areas across the bay. This ambitious vision even includes the remarkable Sky Mile Tower, reaching over 5,250 feet (1,600 meters) in height.
As part of this development strategy, a share of the value generated from this newly coveted waterfront real estate will be allocated to support the essential municipal infrastructure required to sustain this urban transformation.
Safeguarding Cities: Resilience, Collaboration, and Urban Innovation
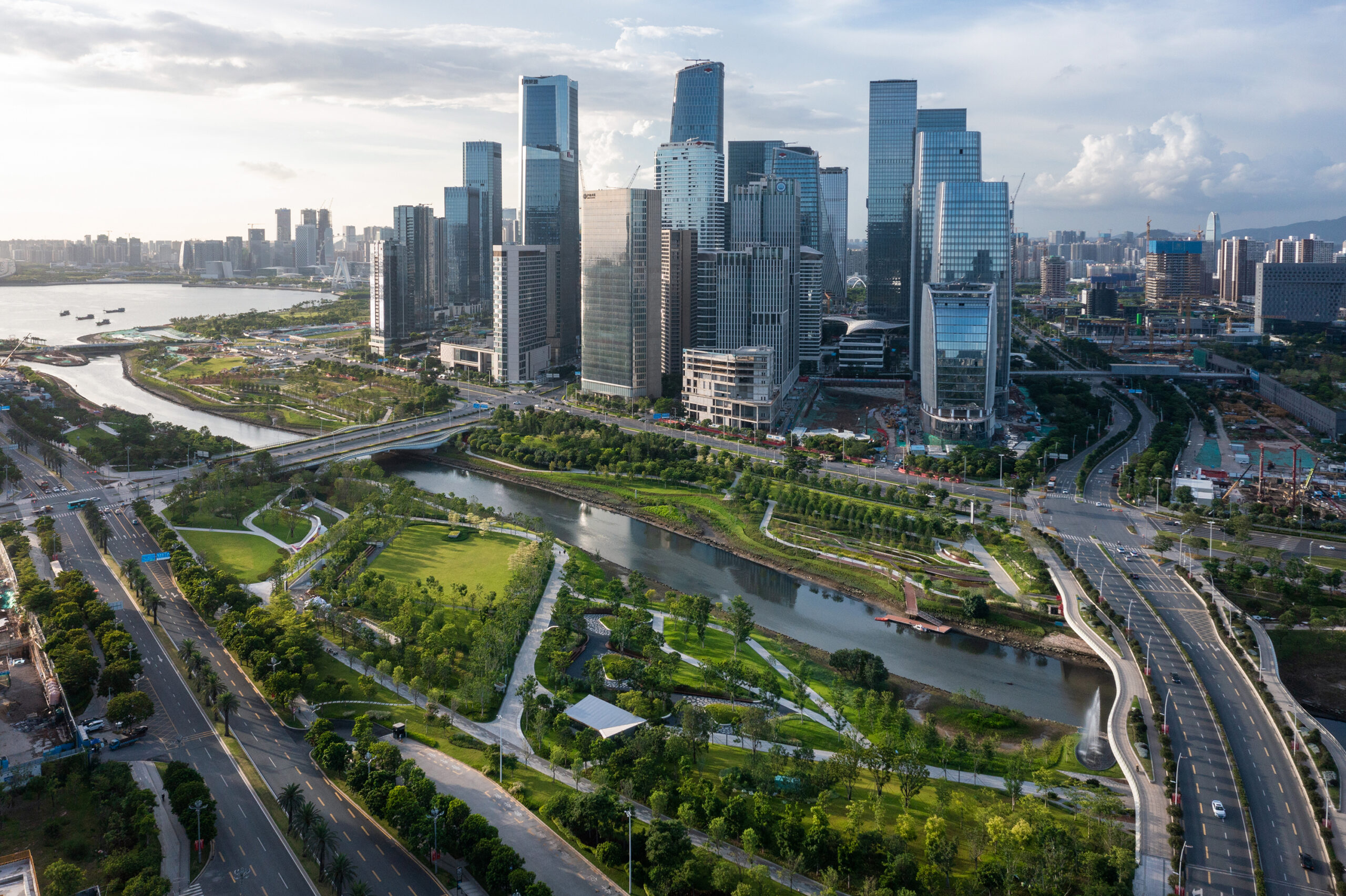
Qianhai’s Guiwan Park by Field Operations, Shenzhen, China | Jury Winner, 11th Annual A+Awards, Architecture +Urban Transformation
Cities are proactively implementing strategies not only to shield themselves from coastal hazards but also to create resilient, sustainable urban environments that can navigate the challenges of climate change. These coastal resilience initiatives aim at safeguarding current and future community well-being.
Collaboration and coordination among cities are pivotal, enhancing the effectiveness of actions and resource pooling, as the decisions of one location can affect neighboring areas. Coordinated efforts at various levels bolster regional climate resilience and promote the exchange of tools and knowledge. Moreover, community engagement is paramount to ensure inclusive action plans that address the needs of the most vulnerable populations.
The visionary Next Tokyo 2045 project demonstrates the potential of flood protection infrastructure extending beyond its core purpose. It not only safeguards against flooding but also serves as the foundation for the development of vibrant recreational open spaces and the growth of high-density urban communities. This innovative approach aligns resilience with urban expansion, showcasing how infrastructure can play a multifaceted role in shaping the future of cities.
Top image: Bai’etan Exhibition Center Landscape by Sasaki, Guangzhou, China | Popular Choice Winner, 11th Annual A+Awards, Sustainable Landscape / Planning Project
Architizer’s 12th Annual A+Awards are officially underway! Sign up for key program updates and prepare your submission ahead of the Main Entry Deadline on December 15th.

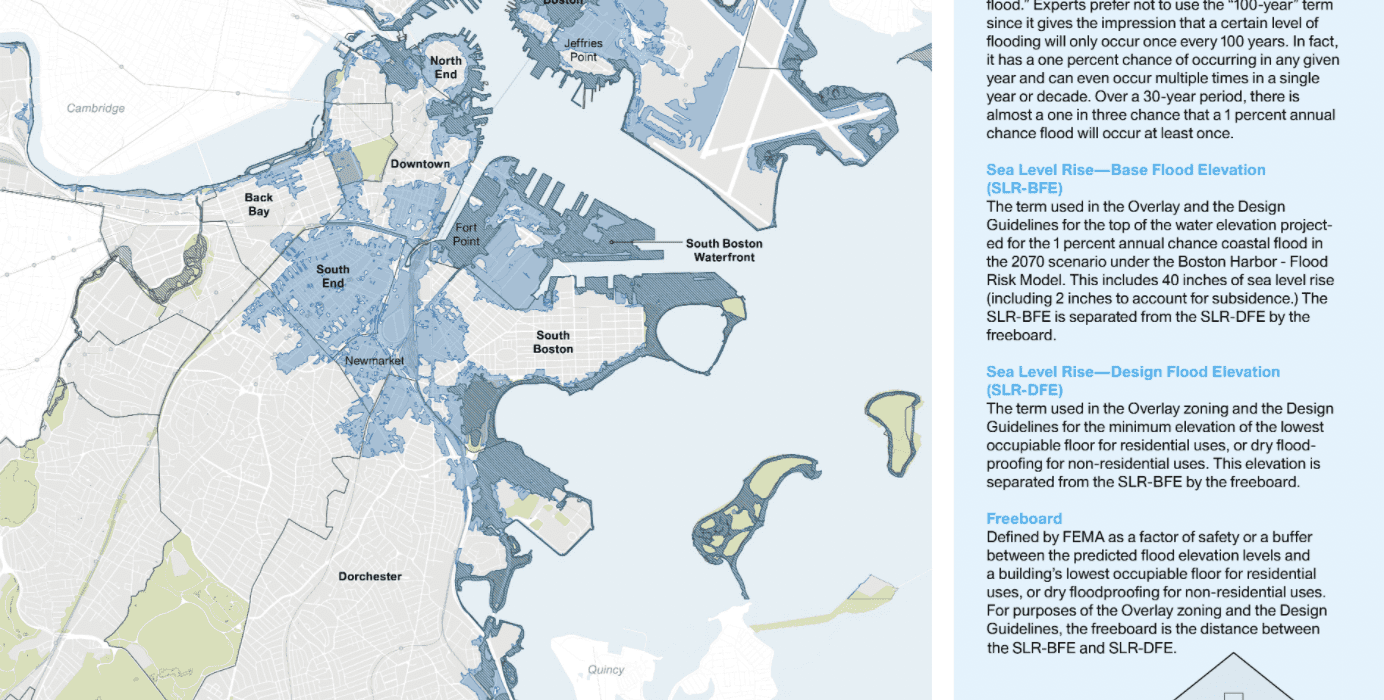
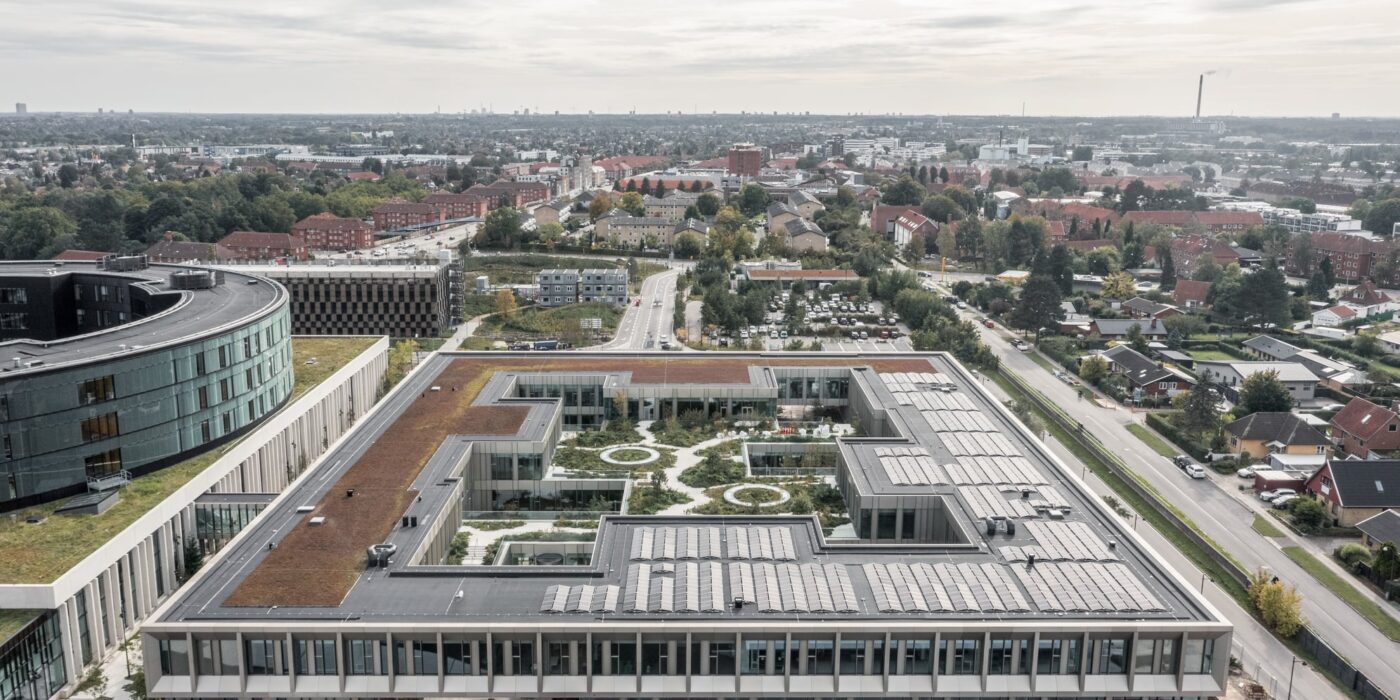
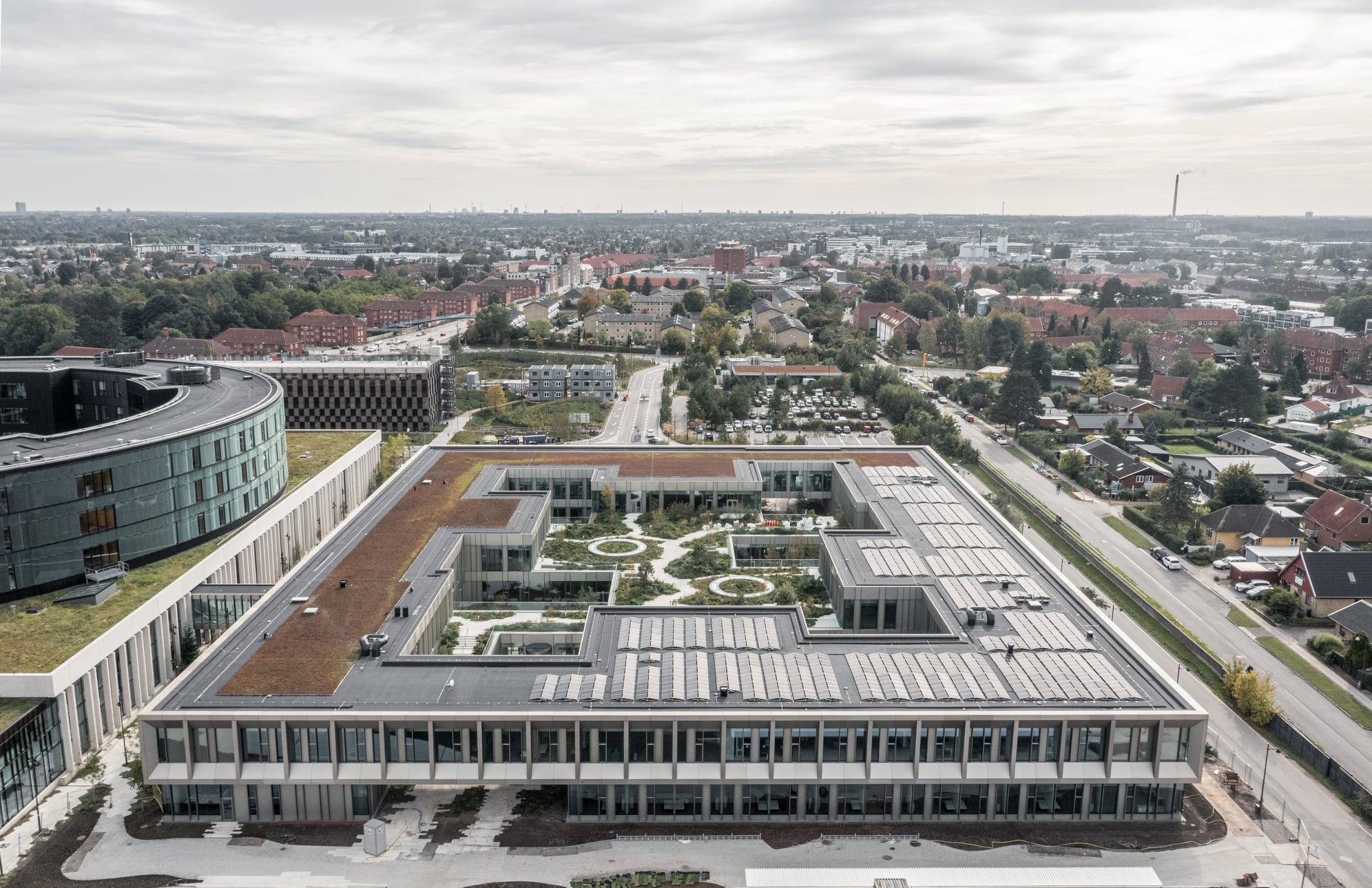
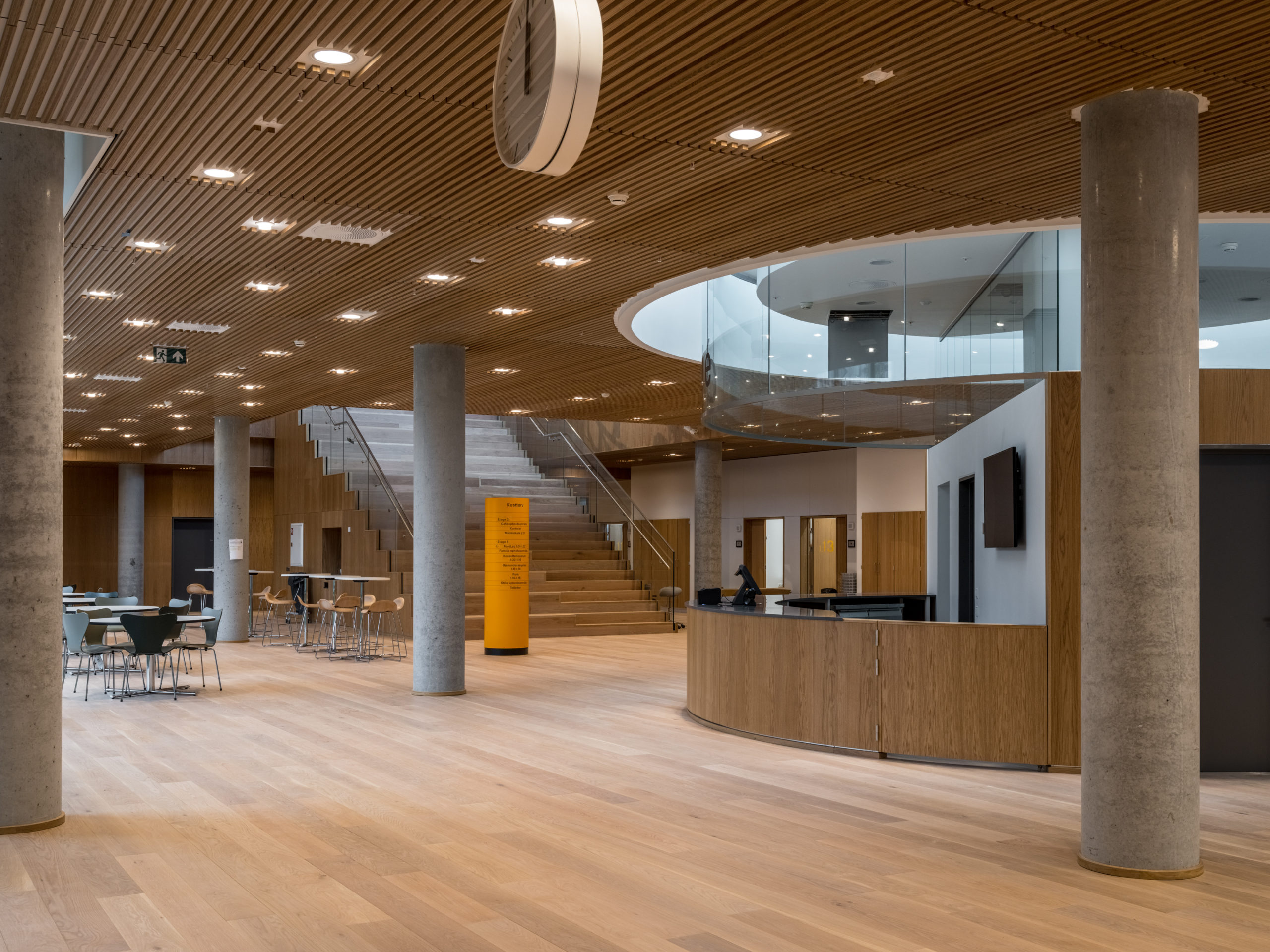 Steno Diabetes Center Copenhagen is a hospital for preventing and treating diabetes. The hospital occupies a rectangular site with two entrances open on two opposite sides. There are four inner gardens on the first floor and two of them greet the visitors immediately upon their entry. Common areas such as circulation spaces and reception sit in the middle of the floor plan, while most individual rooms are lined on the outer ring.
Steno Diabetes Center Copenhagen is a hospital for preventing and treating diabetes. The hospital occupies a rectangular site with two entrances open on two opposite sides. There are four inner gardens on the first floor and two of them greet the visitors immediately upon their entry. Common areas such as circulation spaces and reception sit in the middle of the floor plan, while most individual rooms are lined on the outer ring.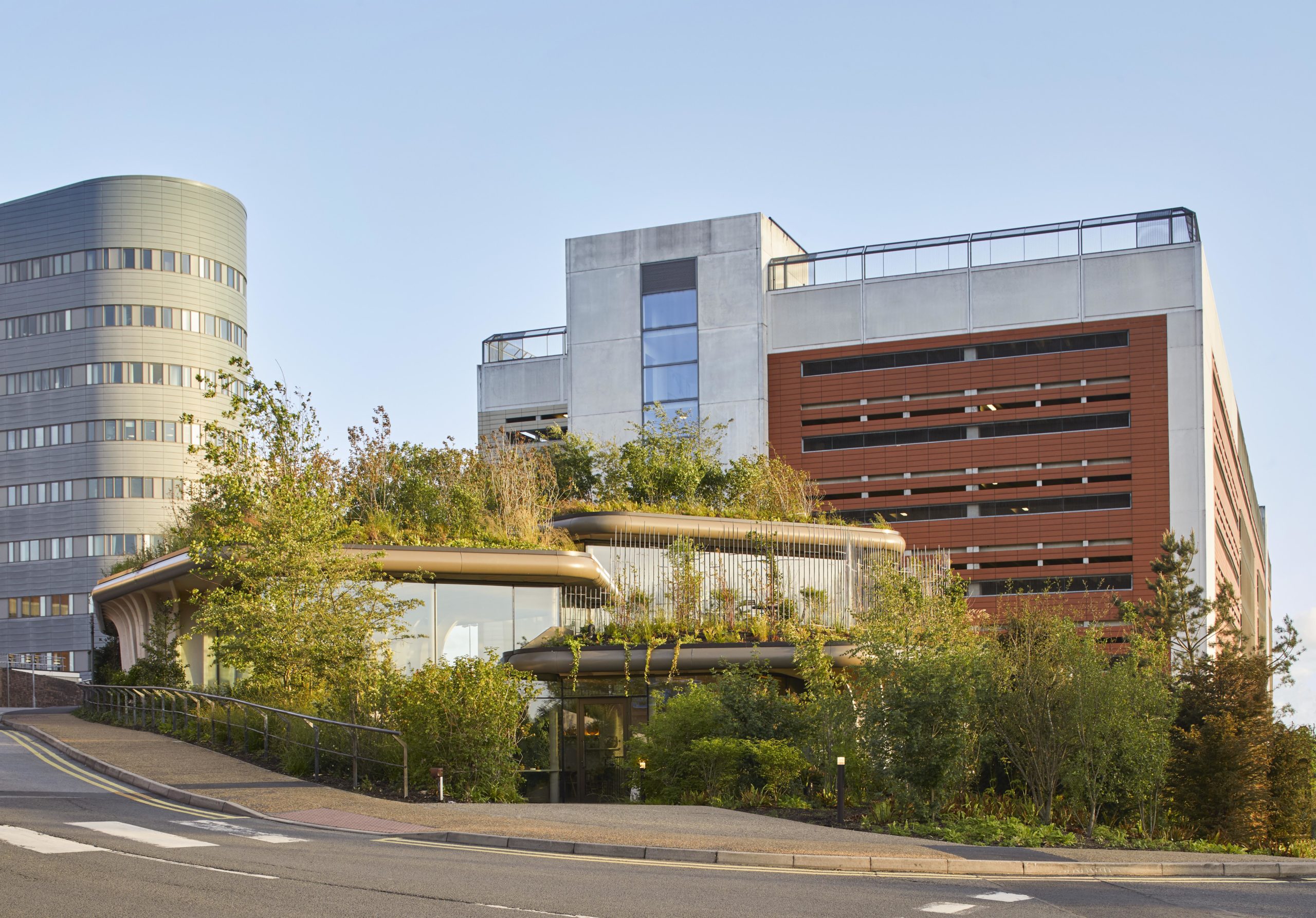
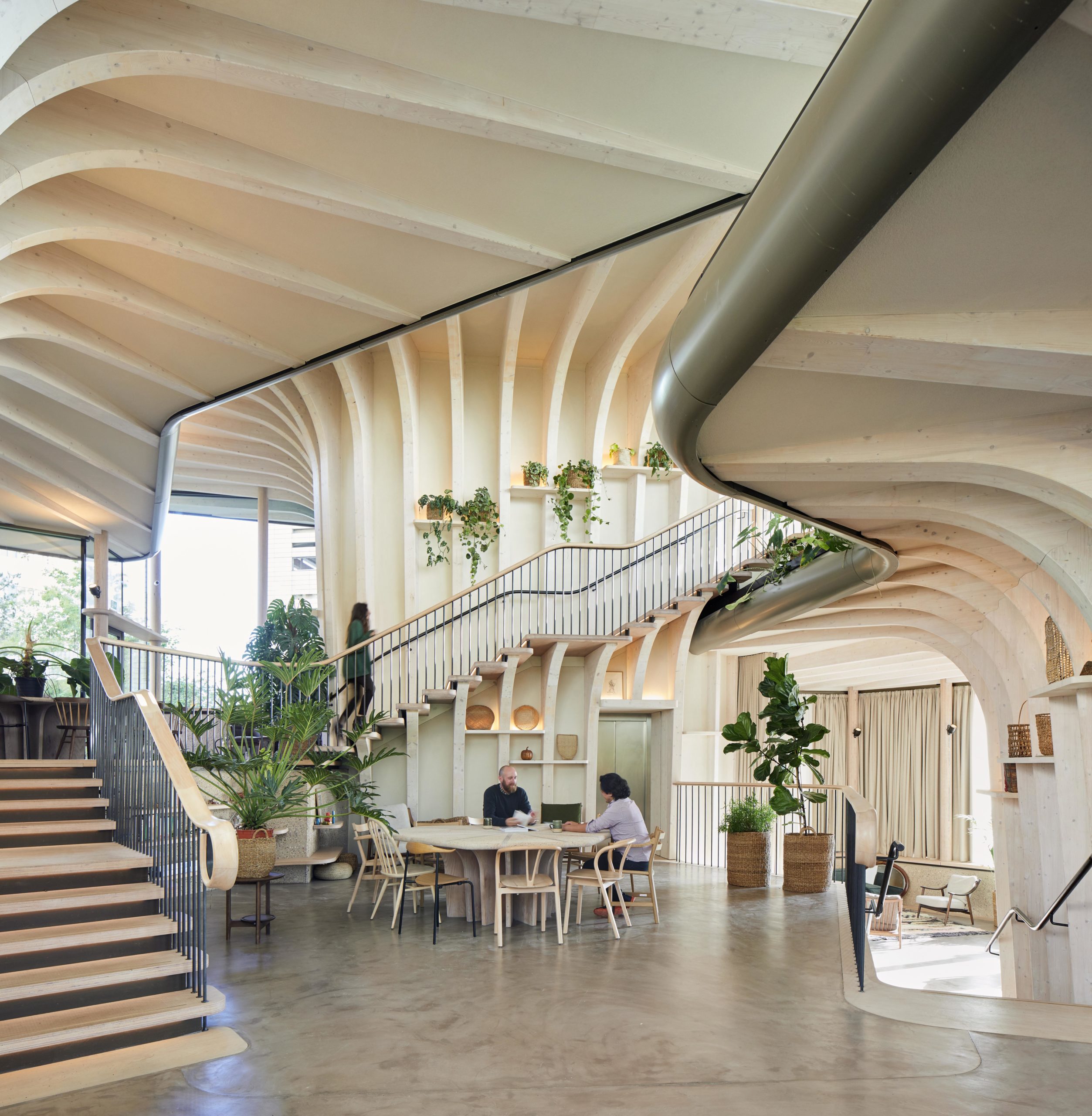 Maggie’s centers provide free cancer support and information to patients and their friends and families. The centers are located across the UK, each in a unique style while all of them embrace nature as a way of healing. Maggie’s Leeds stands on the last patch of greenery at St James’s University Hospital. The sloping site is bounded by roads and a multi-story car park. Instead of flattening the landscape, the spaces descend along the landscape, creating views that vary from open to secluded.
Maggie’s centers provide free cancer support and information to patients and their friends and families. The centers are located across the UK, each in a unique style while all of them embrace nature as a way of healing. Maggie’s Leeds stands on the last patch of greenery at St James’s University Hospital. The sloping site is bounded by roads and a multi-story car park. Instead of flattening the landscape, the spaces descend along the landscape, creating views that vary from open to secluded.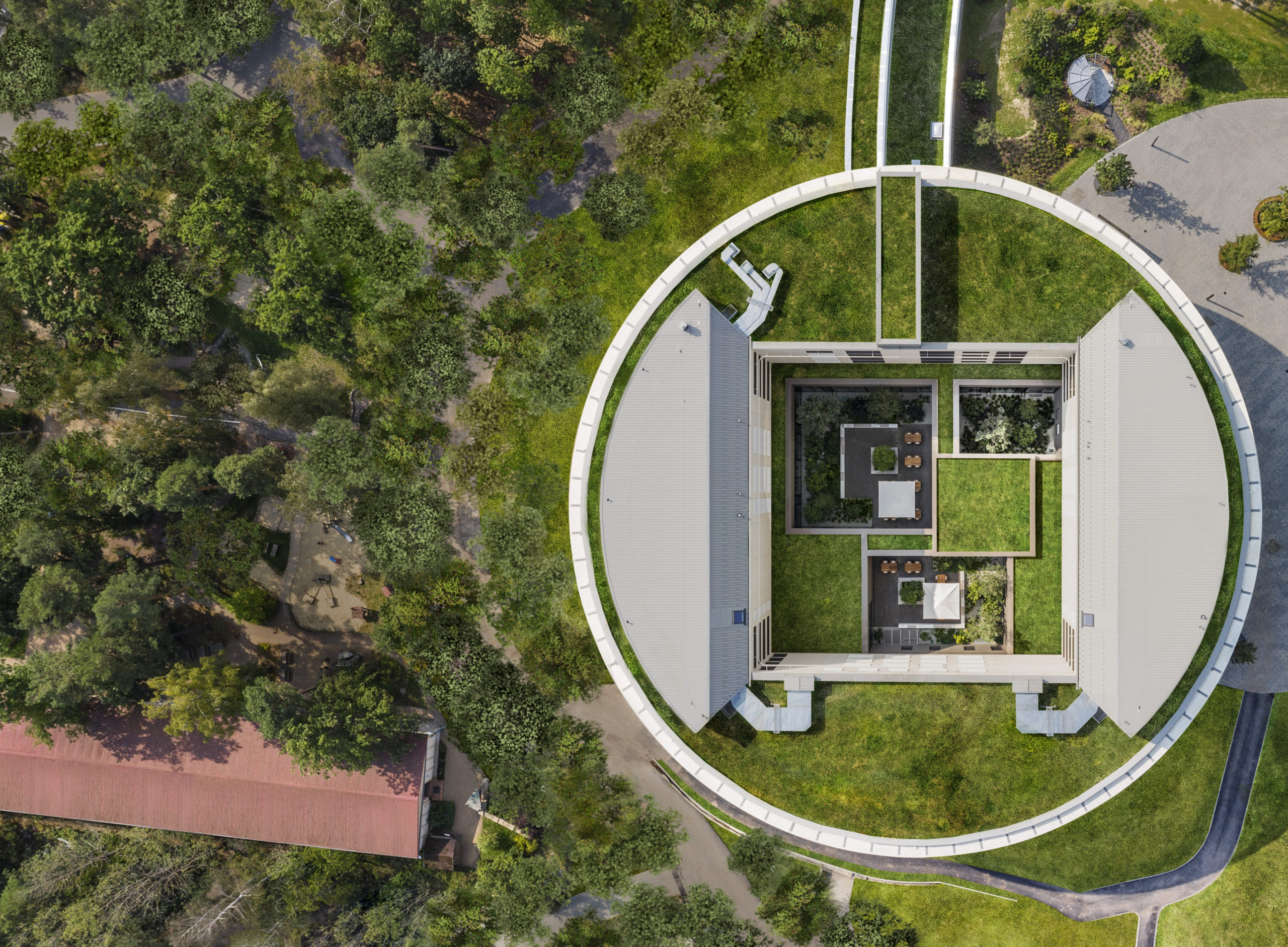
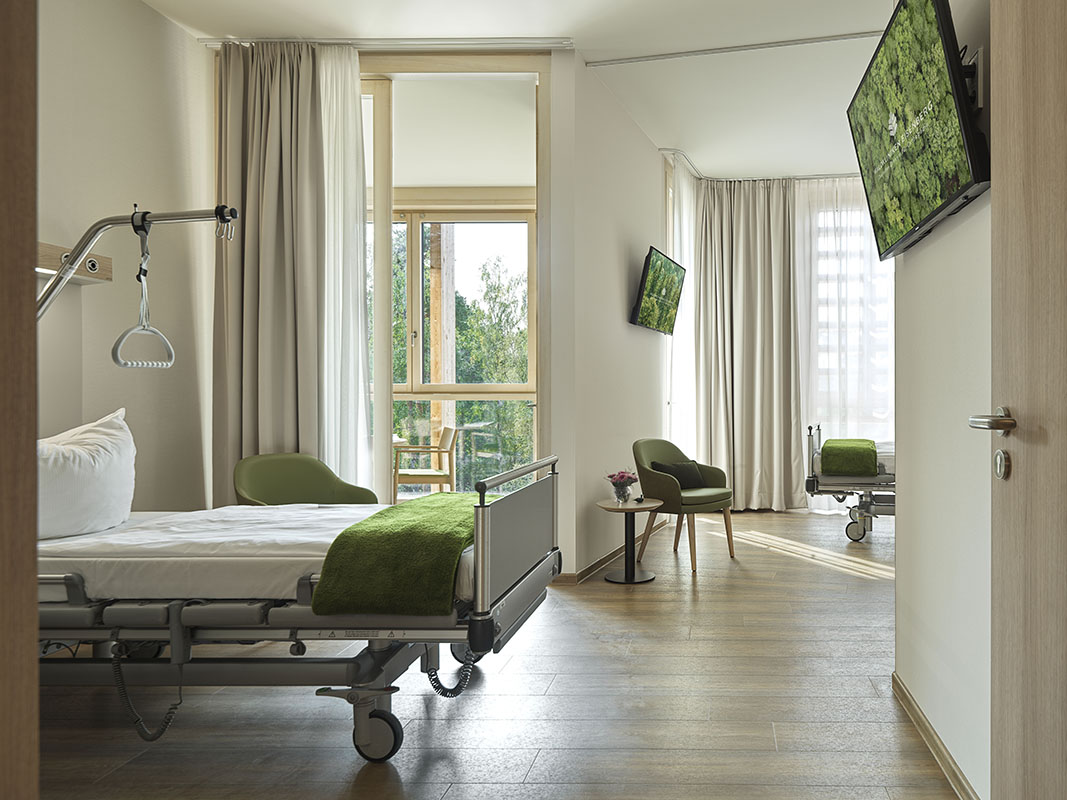 This new hospital wing of the orthopedic center Waldkliniken Eisenberg enjoys an immersive view of the Thuringian Forest. The six-story building has 128 patient rooms, all located on the outer ring of the circular floor plans. Floor-to-ceiling windows invite unblocked views of the natural landscape into the rooms while providing natural light and fresh air to the rooms.
This new hospital wing of the orthopedic center Waldkliniken Eisenberg enjoys an immersive view of the Thuringian Forest. The six-story building has 128 patient rooms, all located on the outer ring of the circular floor plans. Floor-to-ceiling windows invite unblocked views of the natural landscape into the rooms while providing natural light and fresh air to the rooms.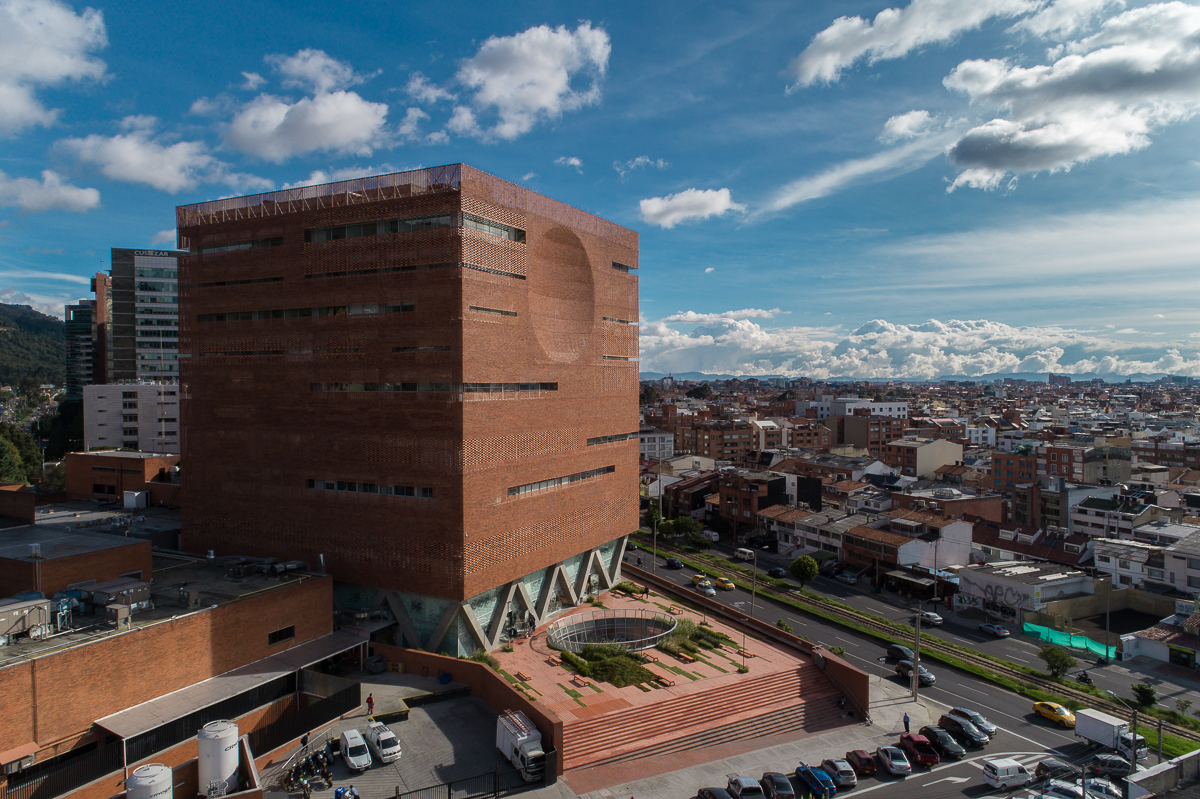
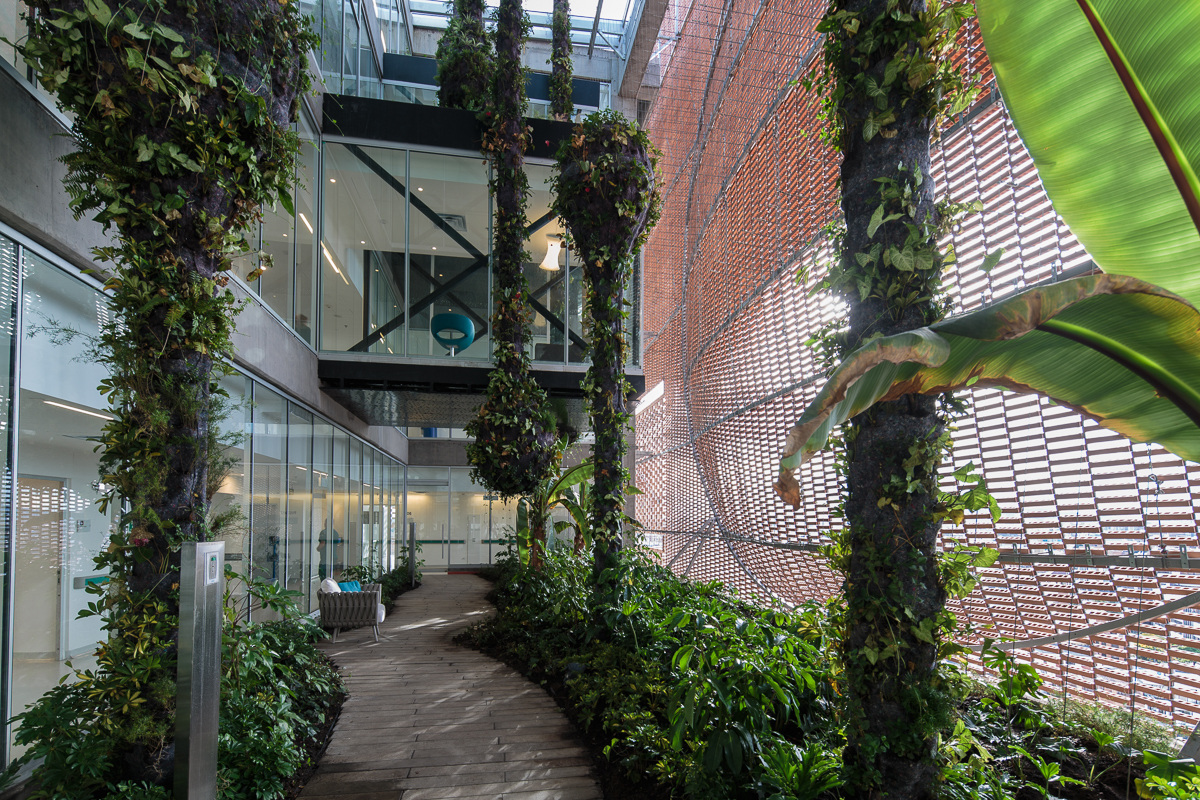 The expansion of Santa Fe de Bogotá Foundation is sited in the compact urban context of the city of Bogotá. It comprises an eleven-story block and a single-story base. The roof of the base becomes a plaza opening to the roads, with staircases inviting people onto it. Red bricks cover the expansion as a response to the existing buildings around. Strips of pavement on the plaza are replaced by plants. Different types of plants vary in height, breaking the flatness and solidity of the brick plaza.
The expansion of Santa Fe de Bogotá Foundation is sited in the compact urban context of the city of Bogotá. It comprises an eleven-story block and a single-story base. The roof of the base becomes a plaza opening to the roads, with staircases inviting people onto it. Red bricks cover the expansion as a response to the existing buildings around. Strips of pavement on the plaza are replaced by plants. Different types of plants vary in height, breaking the flatness and solidity of the brick plaza.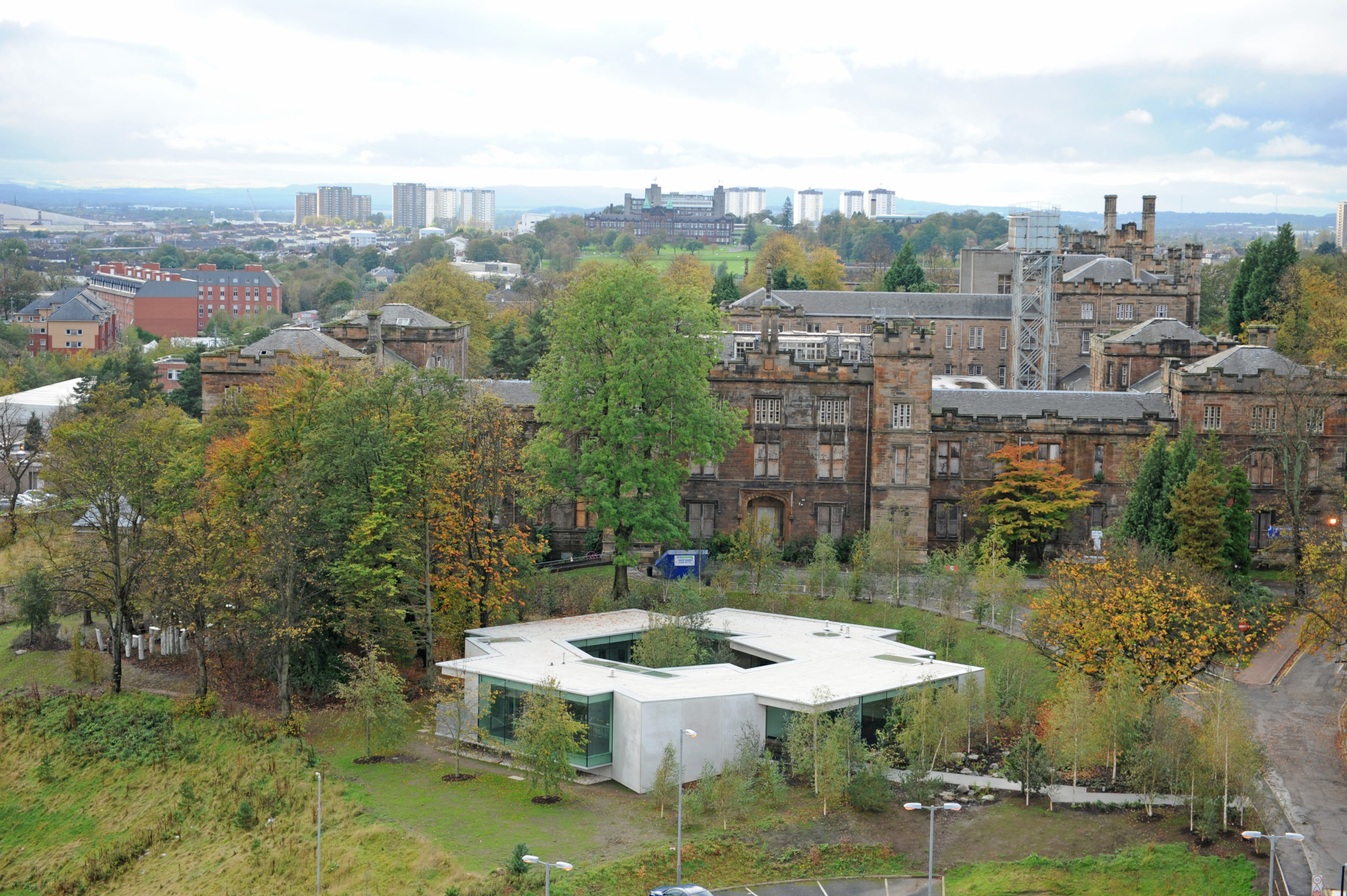
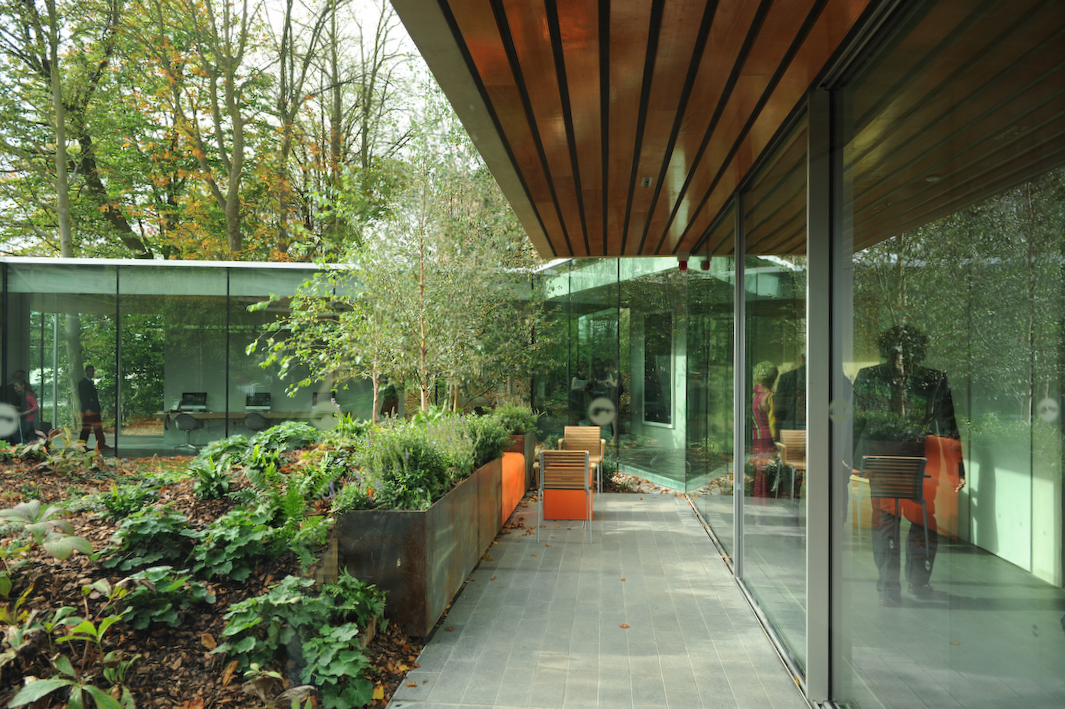 Maggie’s Gartnavel sits humbly on the land of the Gartnavel hospital in Glasgow, close to the Beatson West of Scotland Cancer Centre. The single-level volume comprises a series of interlocking rooms, with an inner garden in the middle of the ring of rooms. With a flat roof and floor levels that respond to the natural topography, the rooms vary in height. Common areas including the dining room, kitchen, library and a large activity room are on the side with taller ceilings and the counseling rooms are more intimate.
Maggie’s Gartnavel sits humbly on the land of the Gartnavel hospital in Glasgow, close to the Beatson West of Scotland Cancer Centre. The single-level volume comprises a series of interlocking rooms, with an inner garden in the middle of the ring of rooms. With a flat roof and floor levels that respond to the natural topography, the rooms vary in height. Common areas including the dining room, kitchen, library and a large activity room are on the side with taller ceilings and the counseling rooms are more intimate.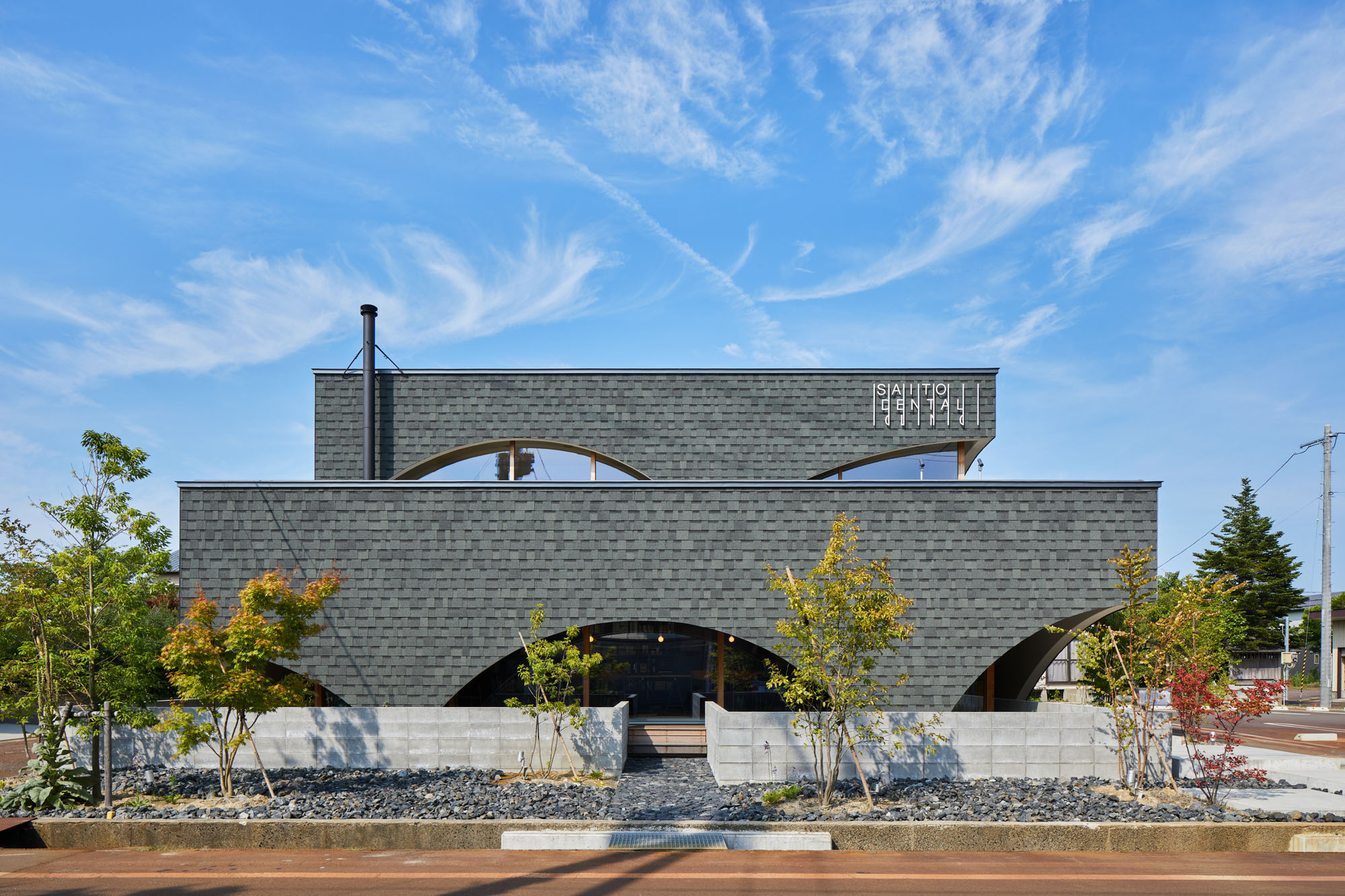
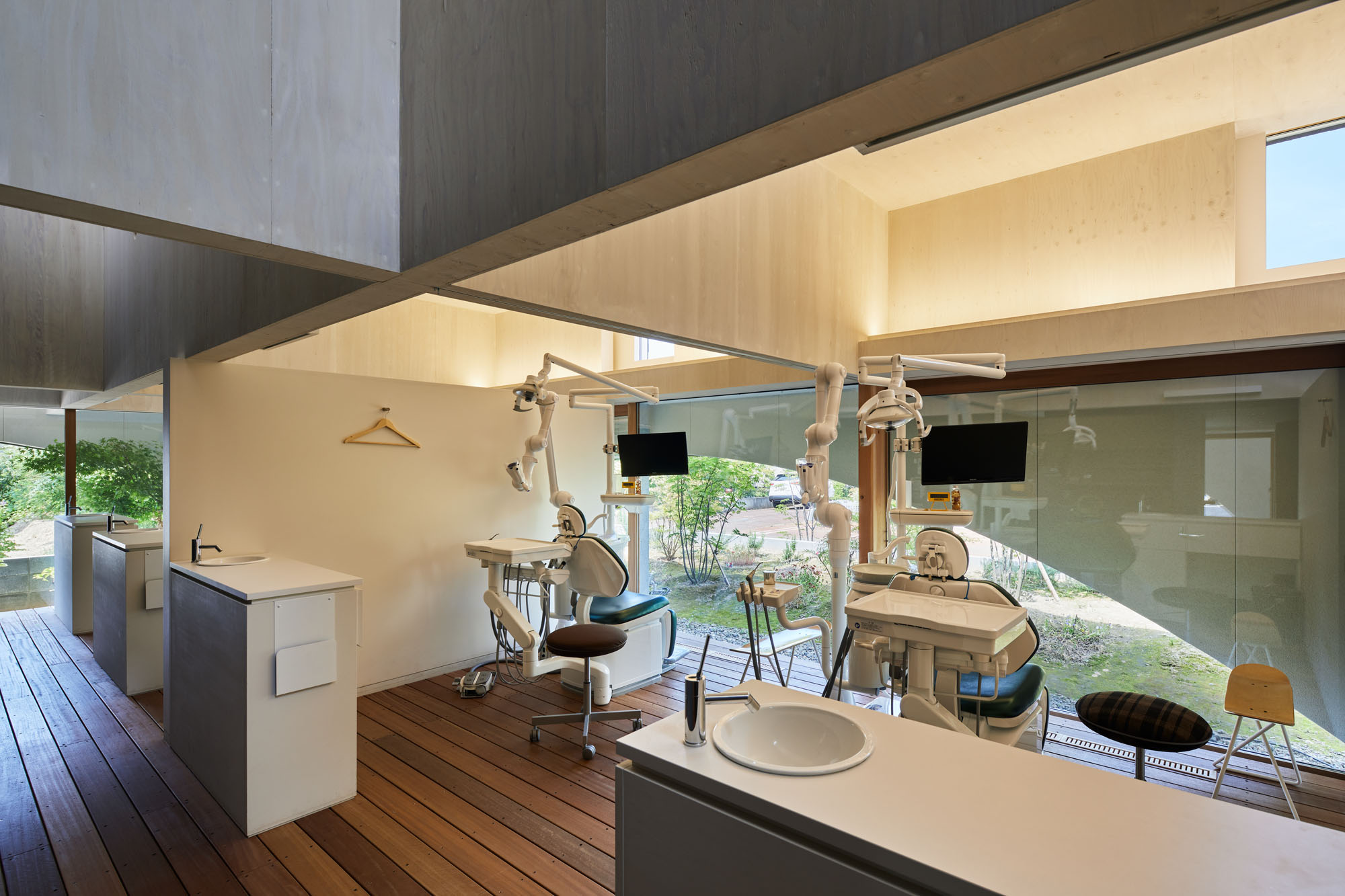 Neighboring a nursery, elementary school and junior high school, this dental clinic is designed as an enjoyable place for both children and parents. This two-story timber building accommodates not only a clinic but also a bookstore and daycare center. By combining programs, the design team wishes to encourage people to come not just for their appointment.
Neighboring a nursery, elementary school and junior high school, this dental clinic is designed as an enjoyable place for both children and parents. This two-story timber building accommodates not only a clinic but also a bookstore and daycare center. By combining programs, the design team wishes to encourage people to come not just for their appointment.