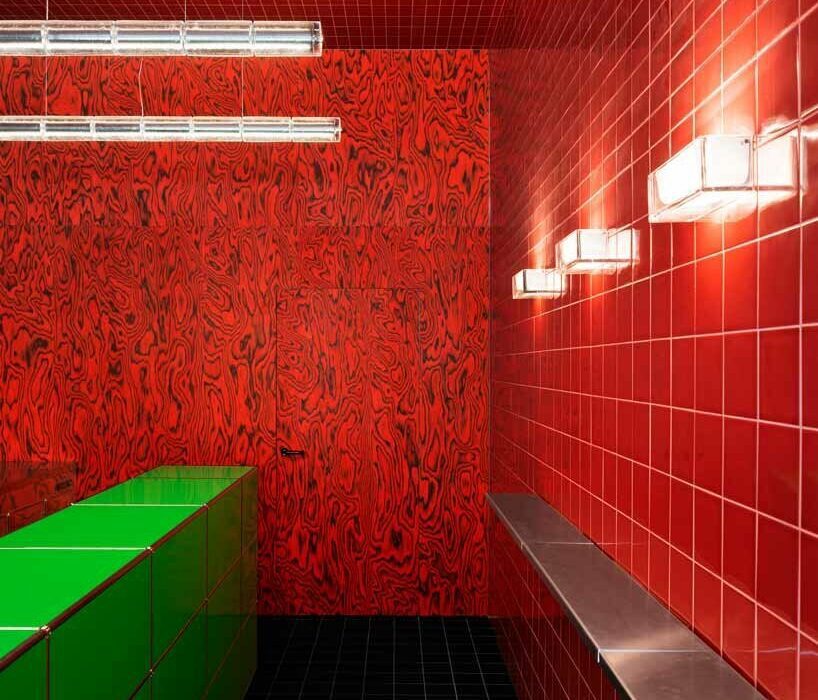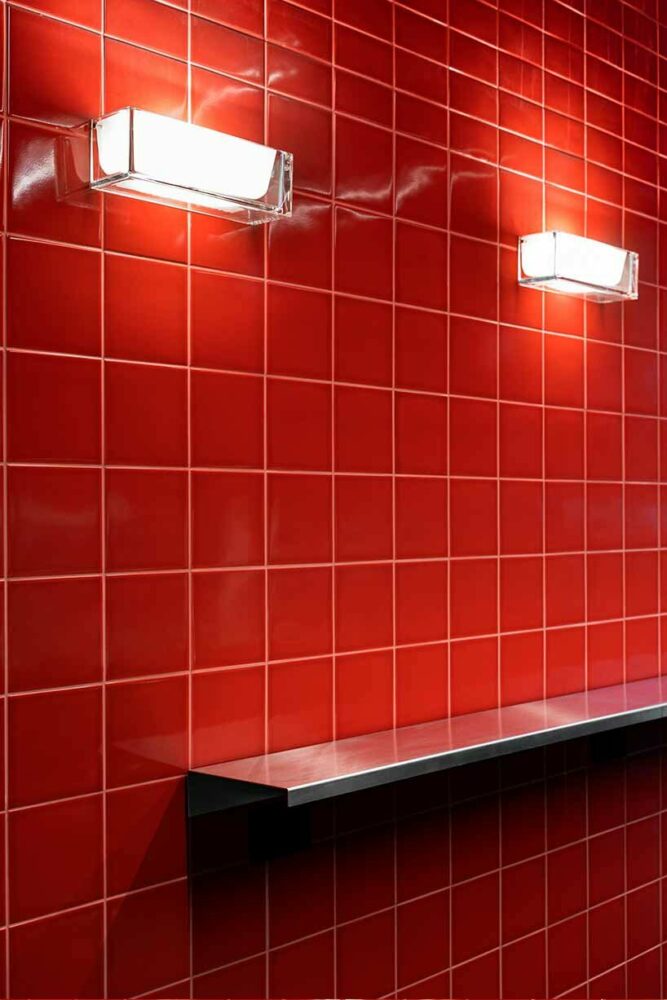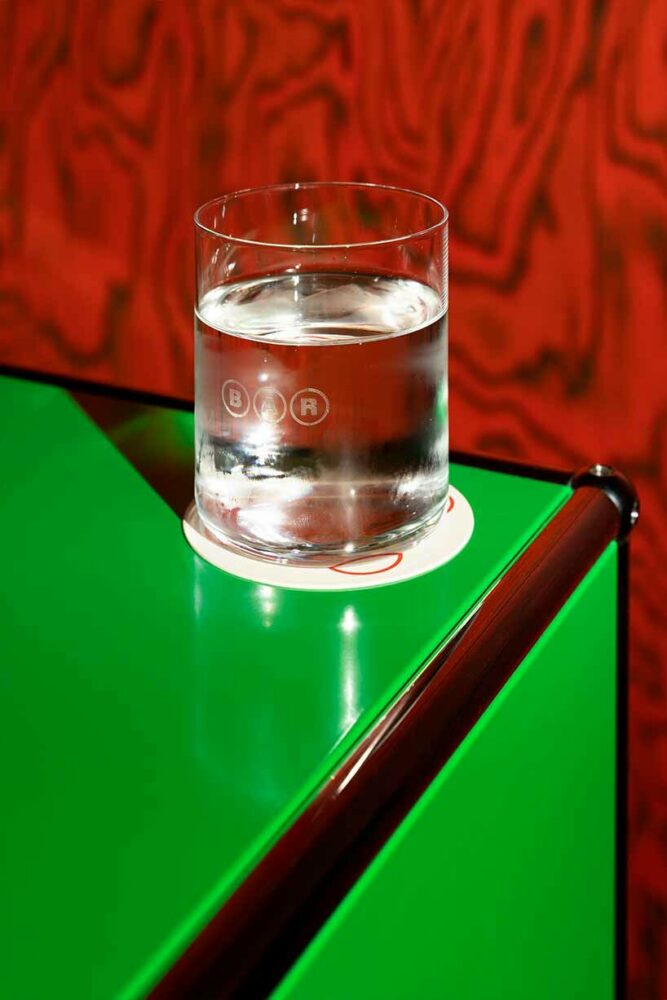glossy red tiles dynamically contrast with lime green counter within spazio maiocchi’s new bar
Spazio Maiocchi’s bar extension in milan
Spazio Maiocchi, a contemporary art space and cultural hub in the heart of Milan, has recently unveiled its new extension, a vibrant and modern bar. Its striking design, conceptualized by Capsule magazine and architect Paul Cournet, features a bold use of color and clear forms, creating a dynamic contrast between the intense shades of red and green. The eye-catching aesthetic is the result of collaborations with renowned designers, including Konstantin Grcic, and Ettore Sottsass among others. This new extension adds to the already rich cultural scene offered by Spazio Maiocchi, providing a stylish and welcoming environment where visitors can enjoy the Milanese energy.
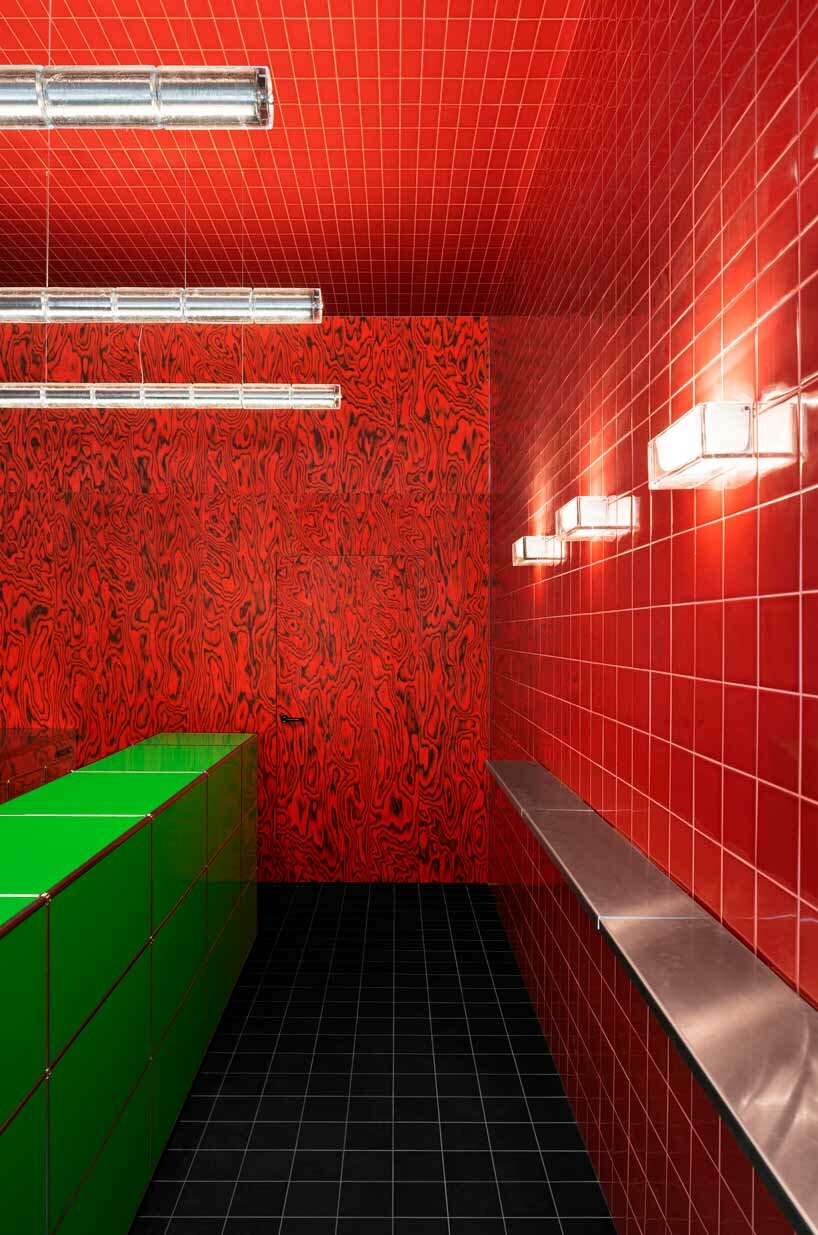
all images by Capsule
One year after the launch of Capsule magazine (see more here), Capsule Plaza was created as a hybrid between a fair and a collective exhibition. This initiative brought together designers and companies from various creative fields, injecting fresh energy into Milan Design Week. The inaugural edition of Capsule Plaza coincided with milan design week 2023, celebrating the city’s lively design scene. On this occasion, Capsule Plaza unveiled the new extension of Spazio Maiocchi — a striking former garage across the street, renovated by architect Paolo Caracini and Laboratorio Permanente, reaching a footprint of over 1600 sqm and reasserting its presence as a new cultural hub.
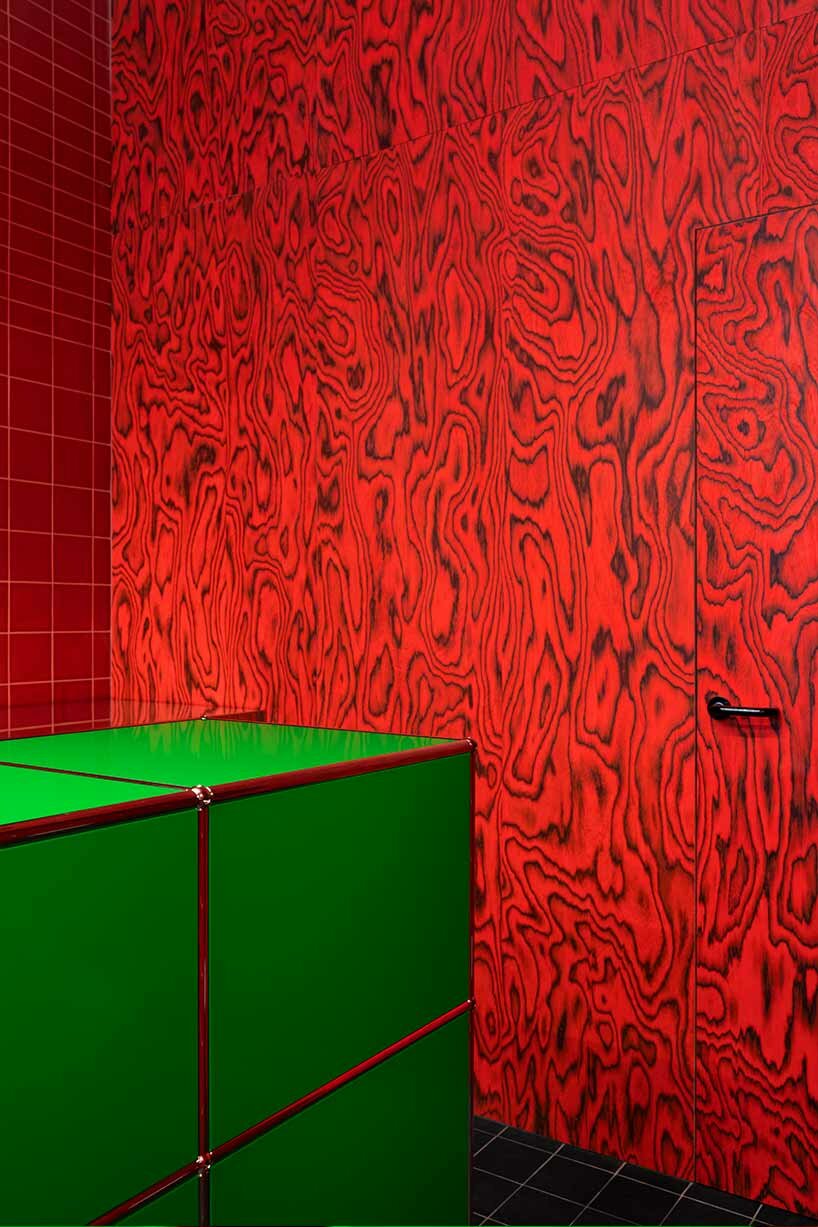
wooden wall tiles by Ettore Sottsass incorporate natural warmth and texture into the space
a Symphony of Materials
The new bar is a natural extension of Spazio Maiocchi’s mission to bring together artists, creatives, and the community to foster cultural exchange. The space boasts a stunning design, featuring a striking combination of materials, such as Mutina DIN tiles in glossy red and matte black, created by Konstantin Grcic, and wooden wall tiles by the renowned designer Ettore Sottsass. The resulting aesthetic is bold and contemporary, while also incorporating natural warmth and texture into the space.
Adding to the design’s glossy are the horizontal suspended lamps by Ronan & Erwan Bouroullec and a USM bar counter in lime green. This diverse material choice imparts a sophisticated and timeless aesthetic to the overall composition, with the patterns and forms lending an illusion of space extension. Other details from aluminum shelves and wall sconces to a pedestal sink in rust-colored reinforced concrete contribute their own unique flair to the imposing design.
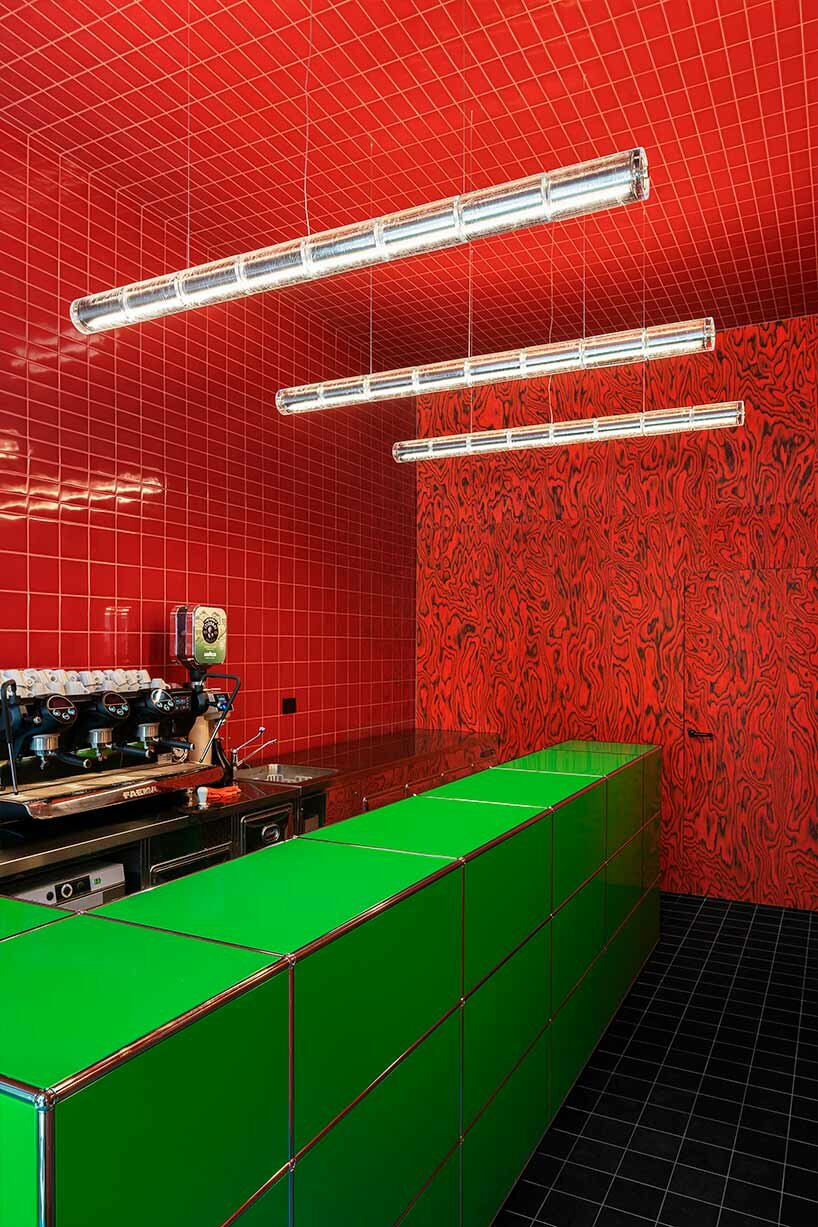
the lime green USM bar counter creates a dynamic contrast against the red background.
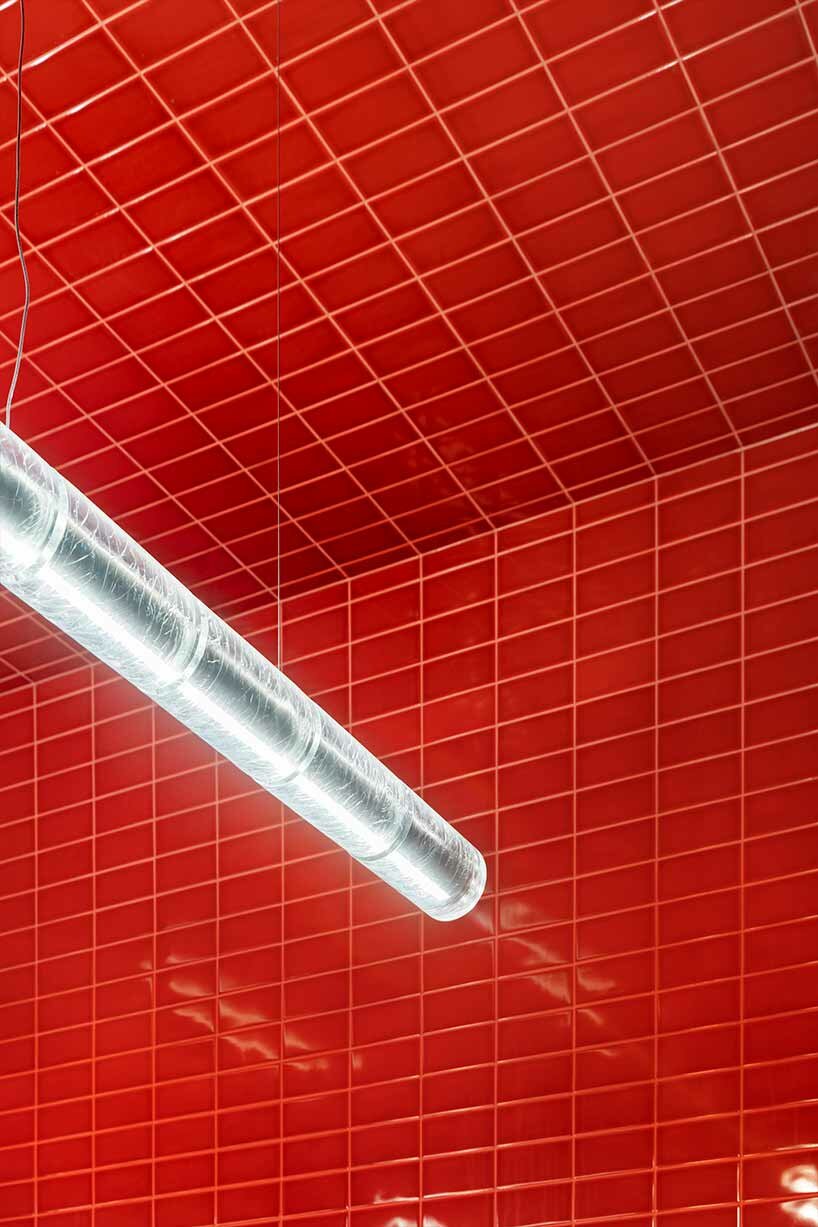
horizontal suspended lamps by Ronan & Erwan Bouroullec generate intricate reflections on the glossy walls
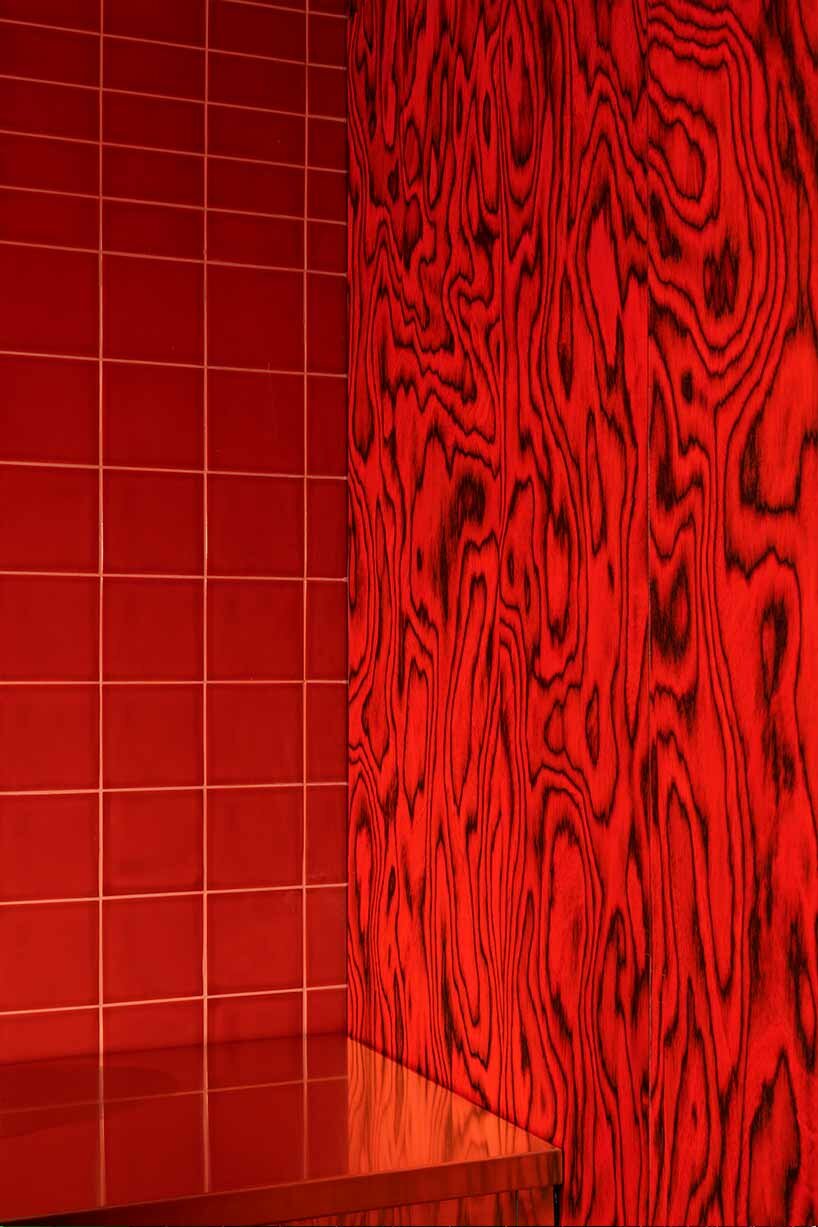
a unique combination of materials, textures, and colors
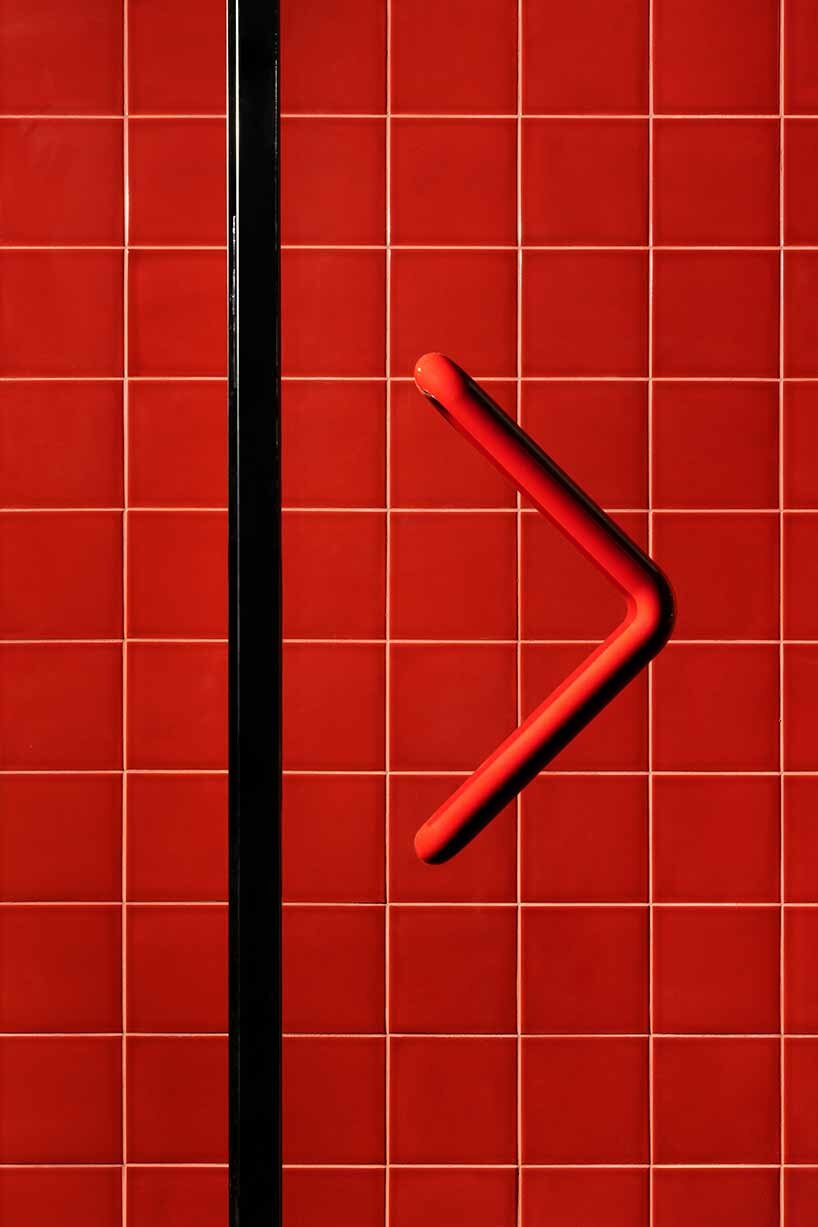
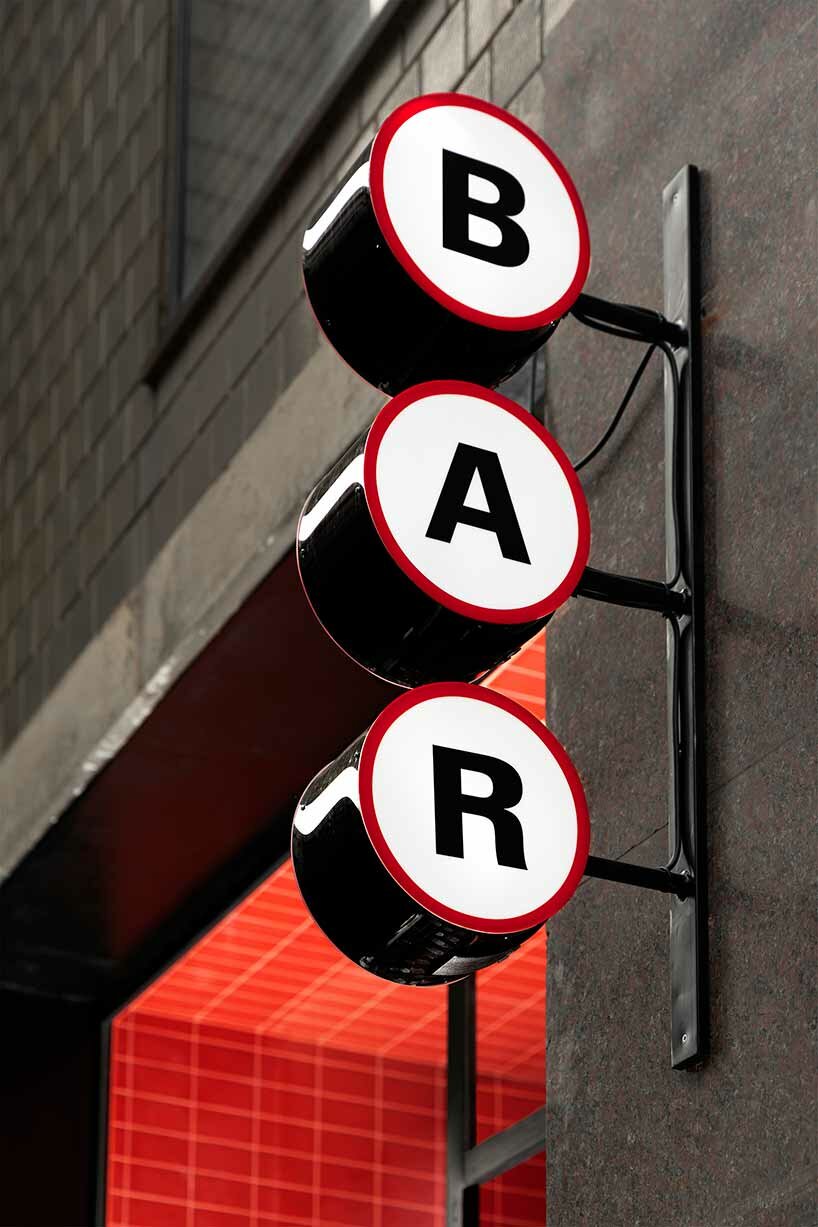
1/2
project info:
name: Spazio Maiocchi‘s new Bar | @spaziomaiocchi
designed by: Capsule and architect Paul Cournet
location: Milan
christina petridou I designboom
may 01, 2023

