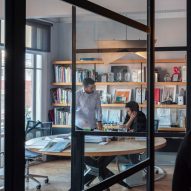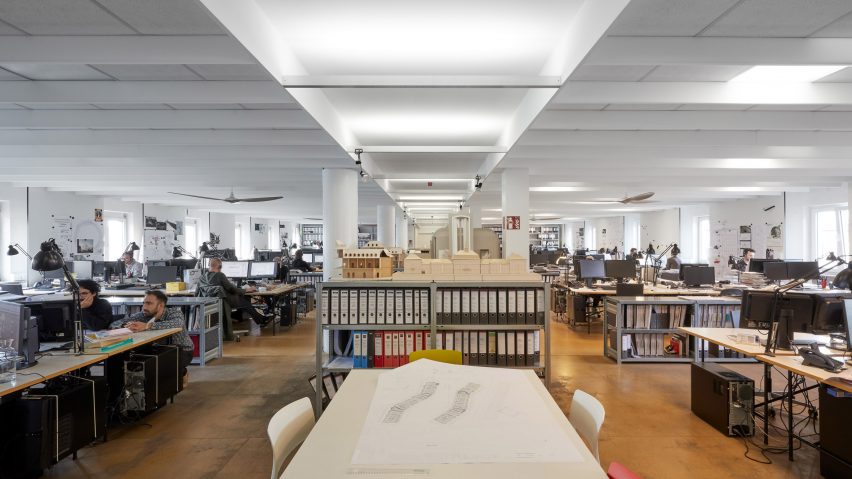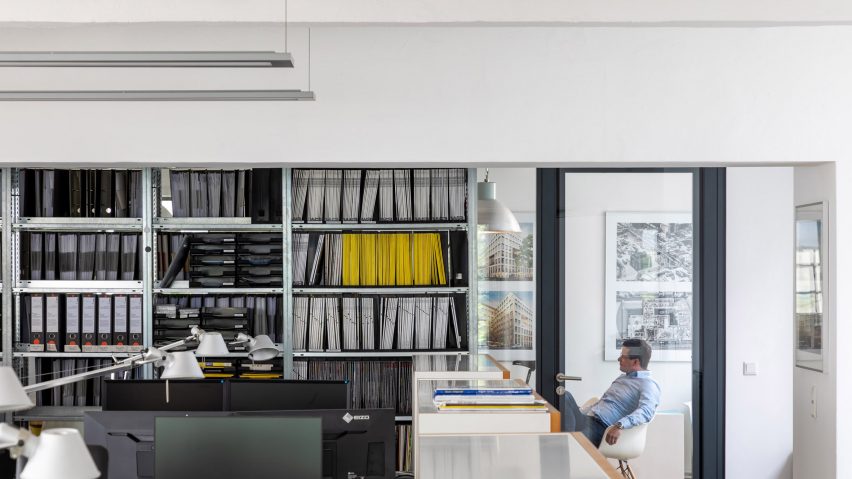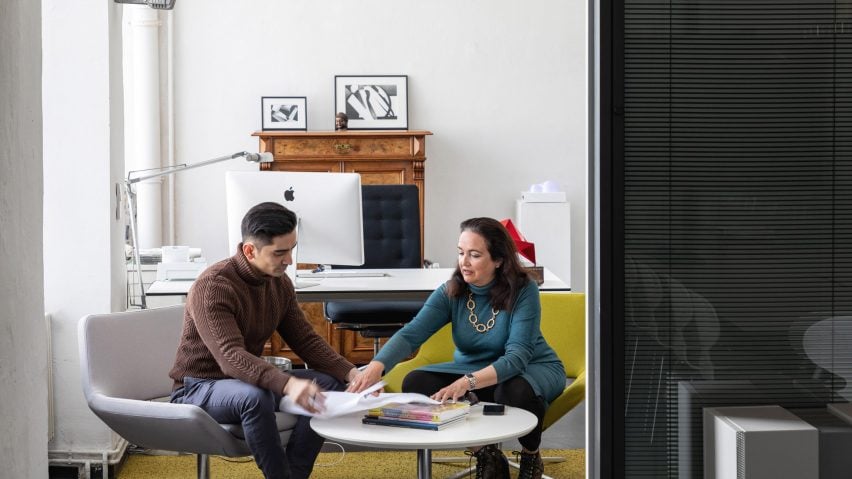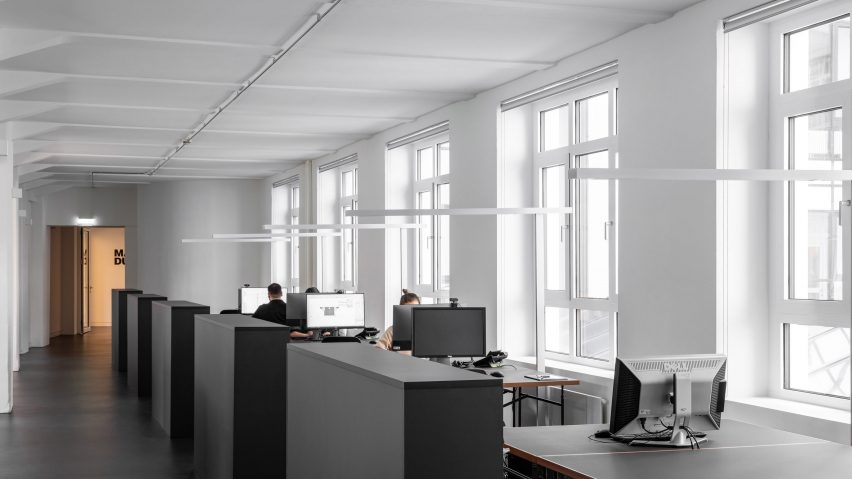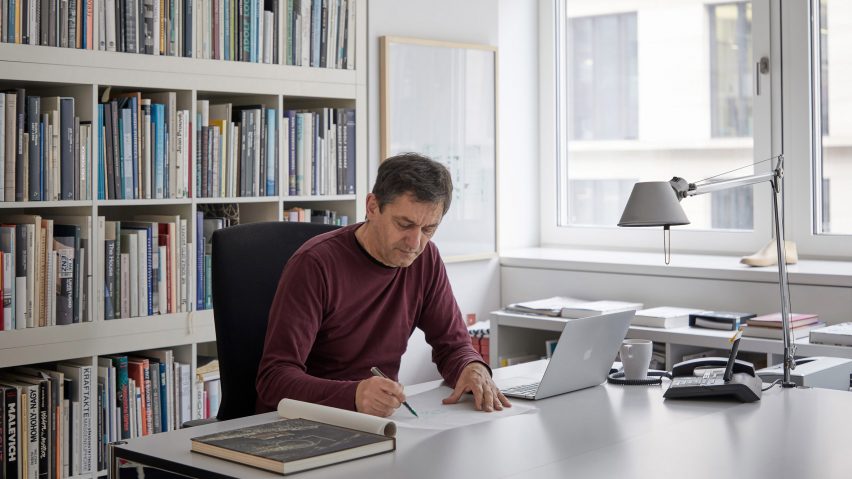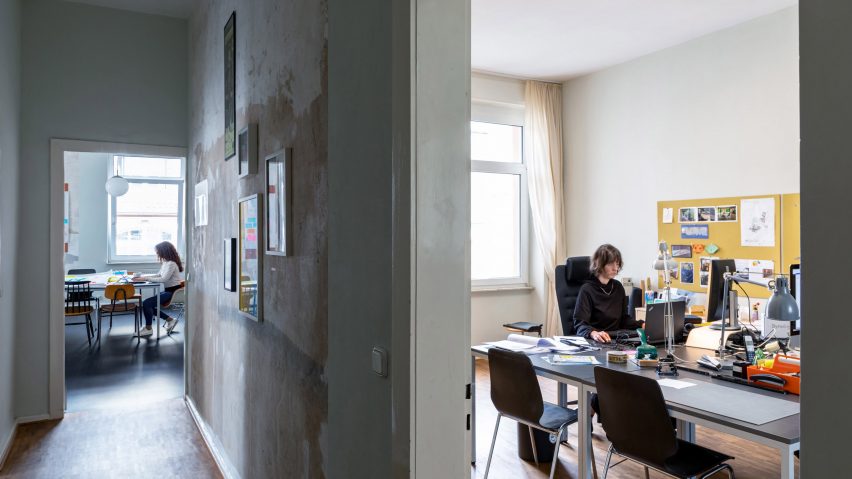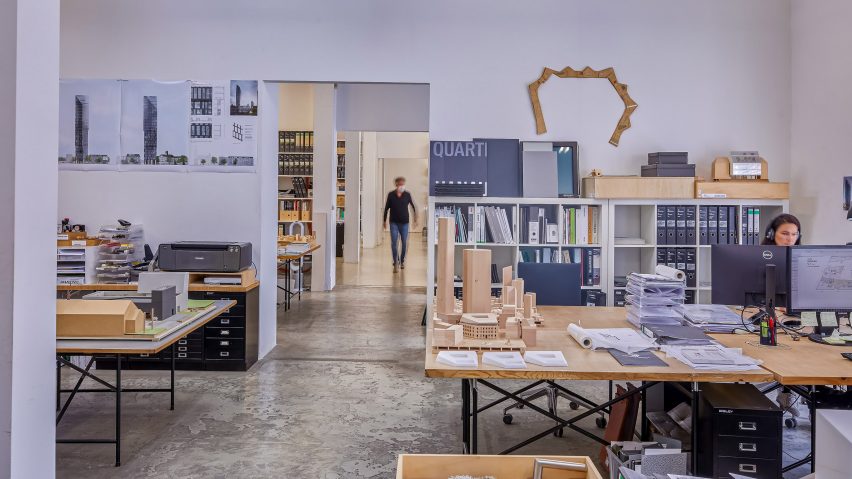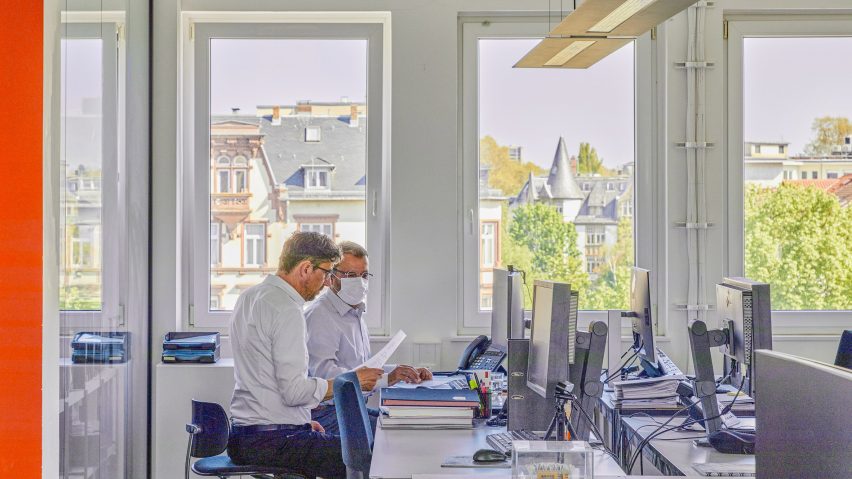marc thorpe’s livingston manor exemplifies passive design upstate
Livingston Manor: A Graphic Designer’s Rural Retreat
Hidden among the forested West Catskills just two hours northwest of New York City, the Livingston Manor house takes shape with architecture by Marc Thorpe Design. Covering just 1,800 square feet, the remote dwelling offers a private rural escape for a Brooklyn-based graphic designer and his family. Central to the design is a spacious open living and dining room, two bedrooms, as well as utility and bathroom areas. What sets this project apart is its unique cantilevered roofline, triangulated to provide a sense of weightlessness as it gracefully hovers over the surrounding deck.
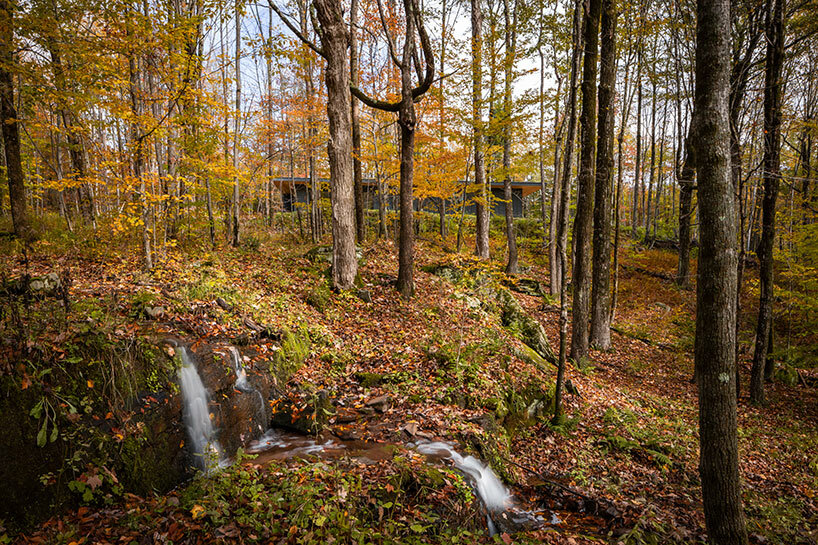 images © Marco Petrini
images © Marco Petrini
the low-energy home beneath a cantilevered roof
The defining feature of Livingston Manor is its deep triangulated cantilevered roofline, which architect Marc Thorpe shapes to create a sheltered outdoor space over the wrapping deck. In alignment with contemporary environmental awareness, the Livingston Manor house adheres to the principles of passive design. The architects strategically reduced the building’s ecological footprint by implementing standards that ensure ultra-low energy consumption for space heating and cooling. This commitment to sustainability exemplifies the studio’s dedication to responsible architecture.
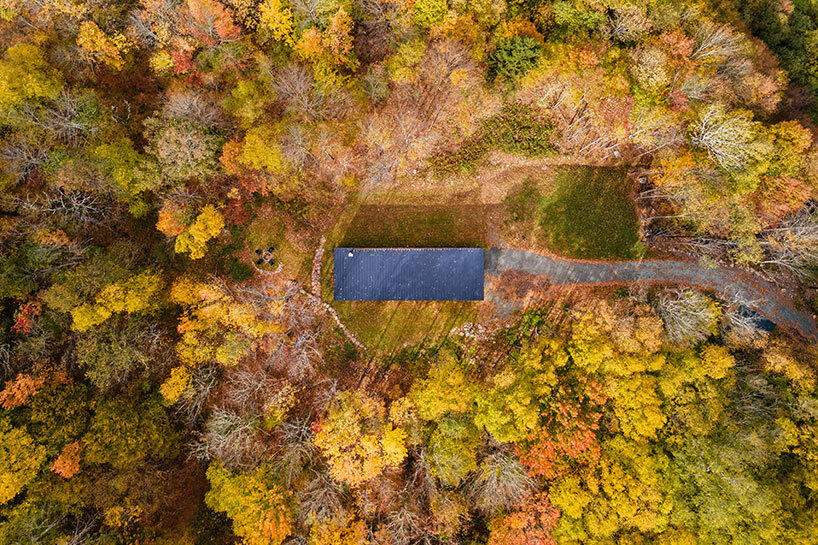
just two hours from the city, Livingston Manor is a private escape designed for a Brooklyn-based graphic designer
passive design + responsible architecture by marc thorpe
Marc Thorpe Design works together with the Narrowsburg-based team at Wild & Balanced High-Performance Building to construct the Livingston Manor using responsible strategies. Advocates for thoughtful building practices, the contracting group adopts a methodology centered around passive construction. Its approach involves creating an air-tight, super-insulated, and thermally broken structure that is continuously vented with filtered fresh air (ERV/HRV). This method results in a range of benefits, including significantly lower heating and cooling bills, even temperature distribution, and a reduced reliance on fossil fuels and electricity. ‘One shouldn’t get caught up in the term (passive),’ says the firm, describing its methodology. ‘Simply put, Passive construction is the evolution of homebuilding and renovations.’
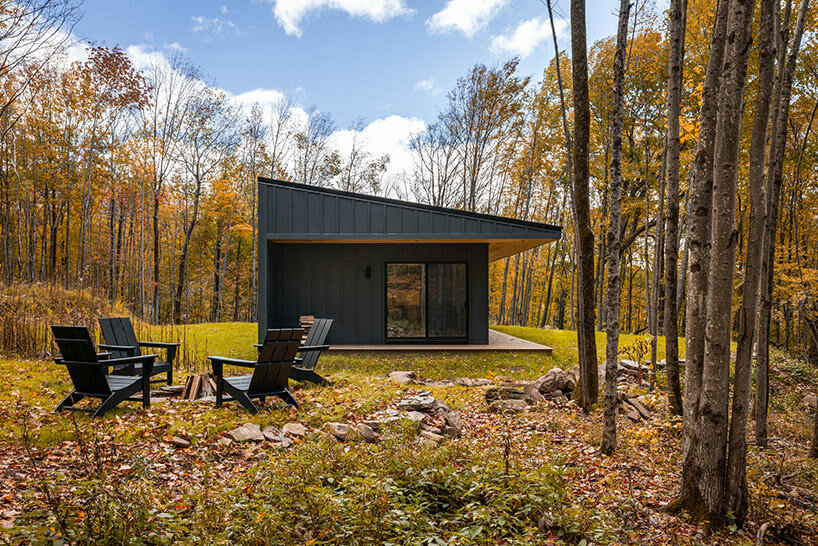
the home is enclosed by a unique cantilevered roofline, sheltering a wrapping deck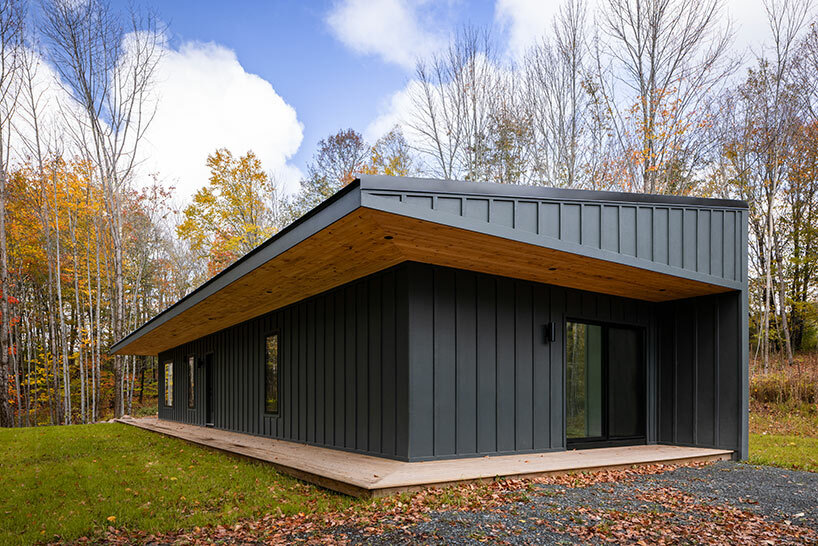
Livingston Manor follows passive design standards, ensuring ultra-low energy use for heating and cooling 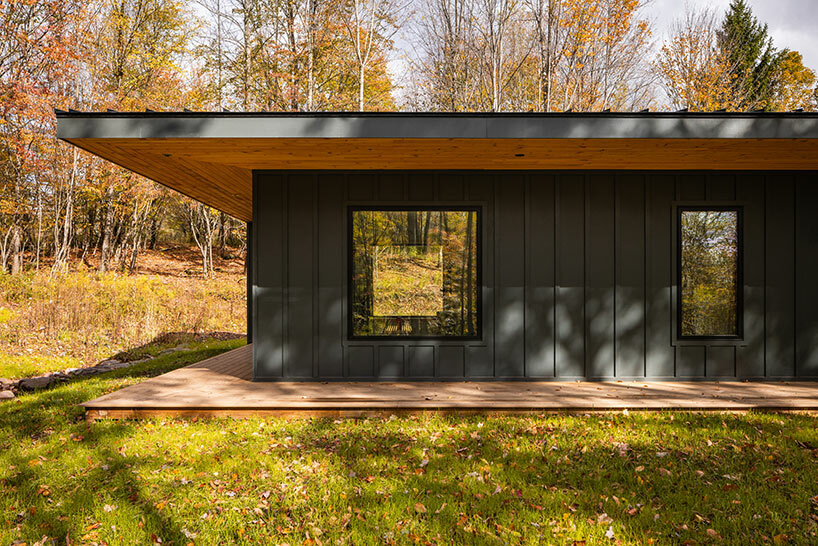
Marc Thorpe Design reduces the project’s ecological footprint with eco-friendly construction


