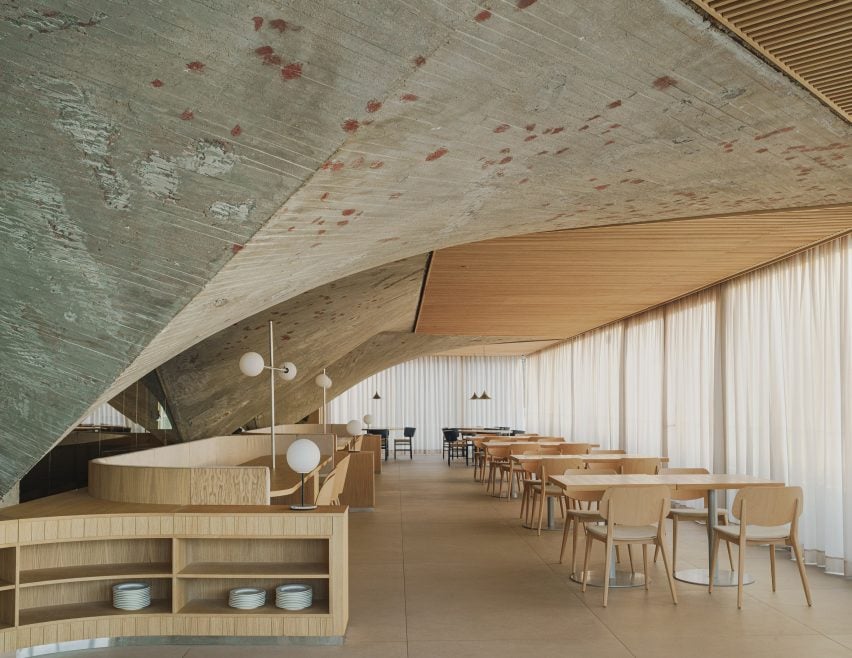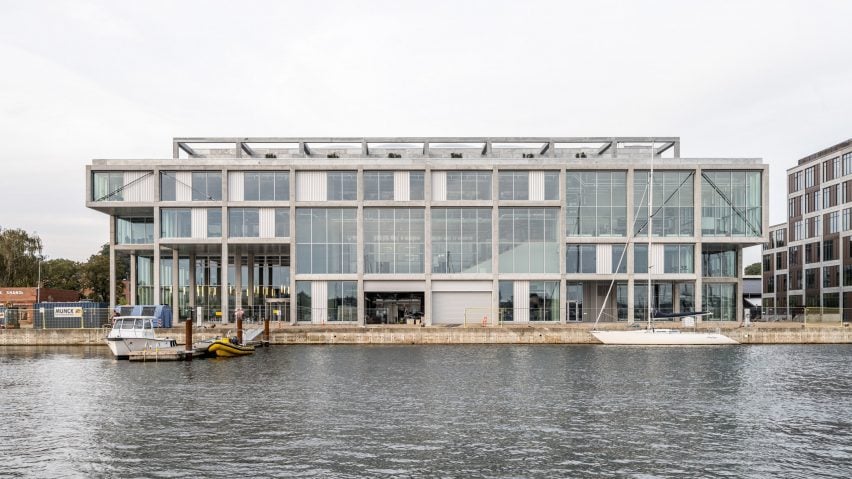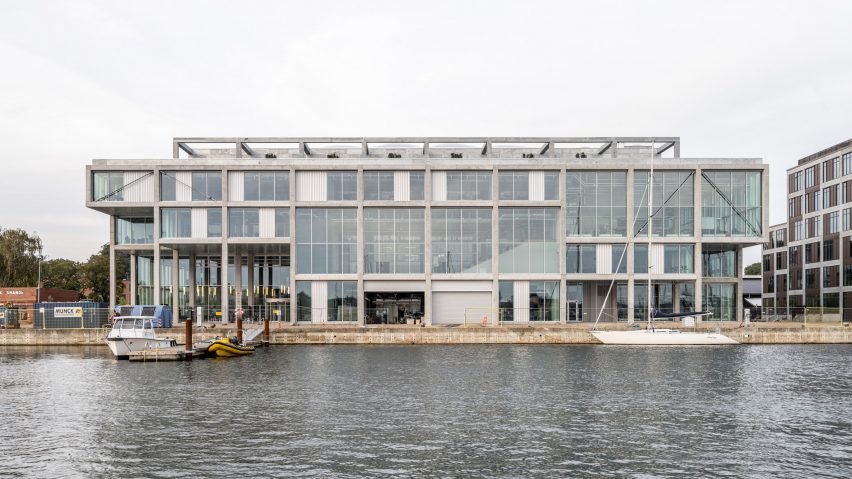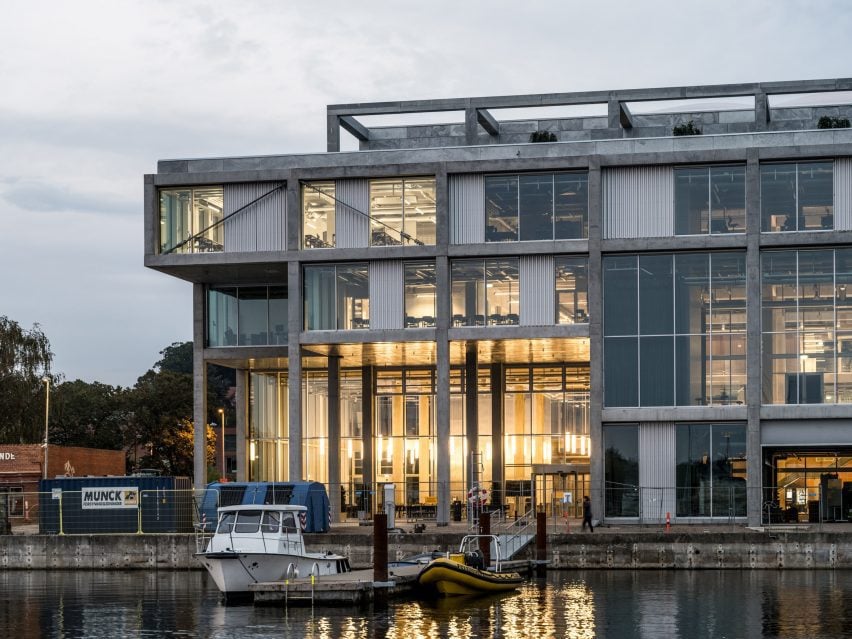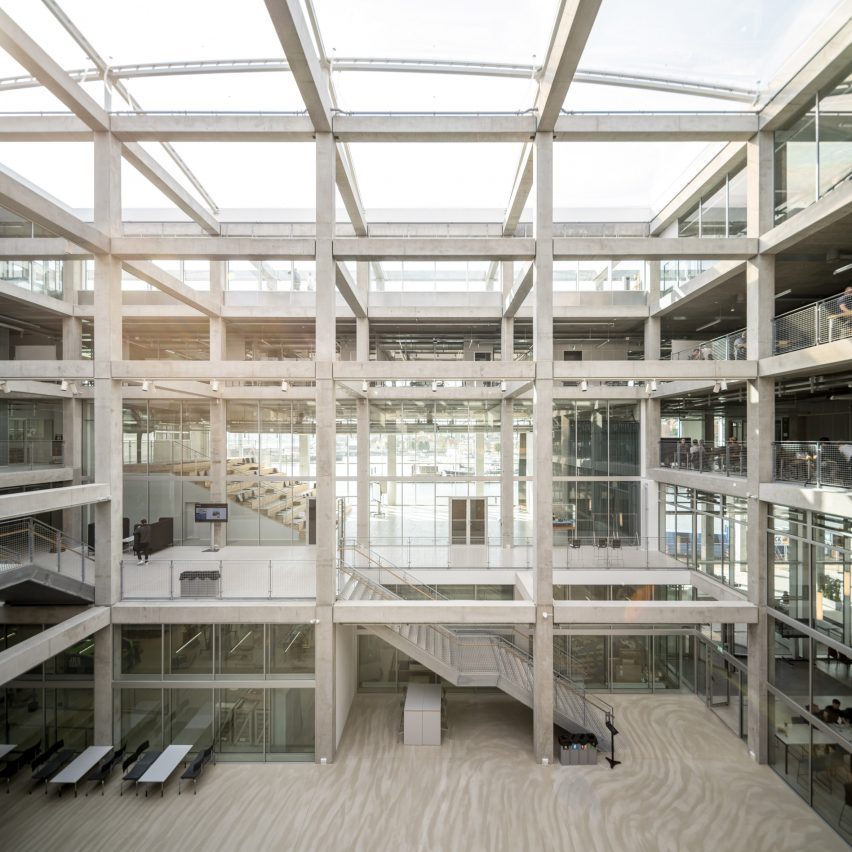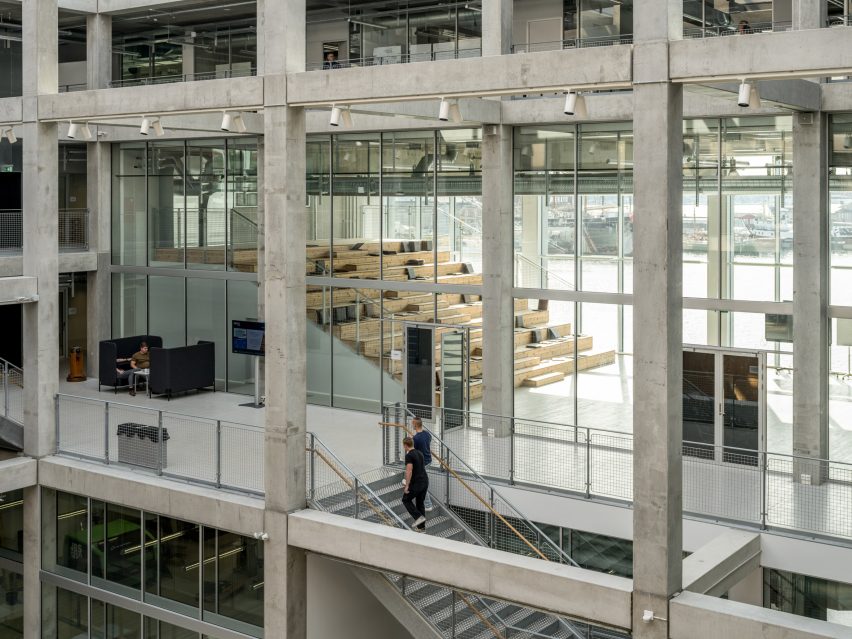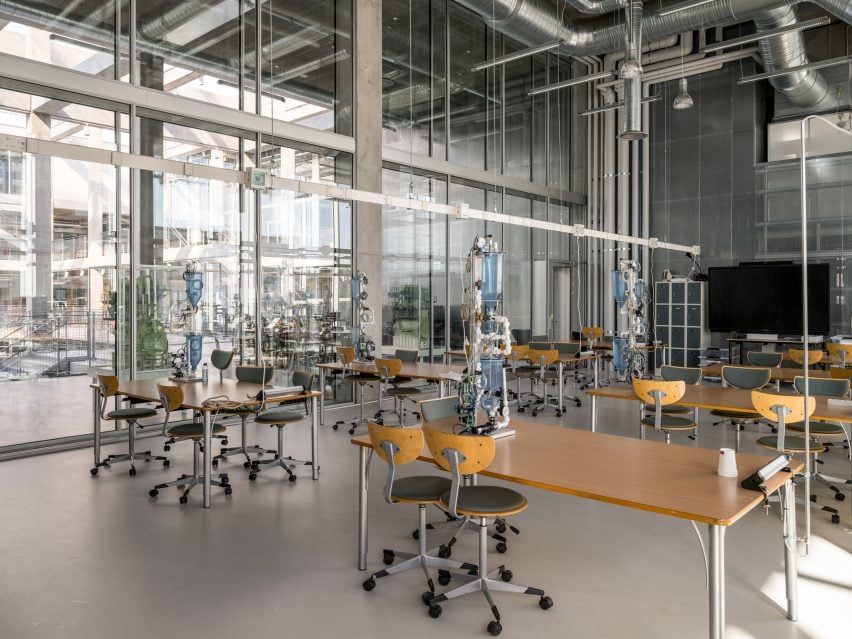Zooco Estudio unveils Cantabrian Maritime Museum restaurant
Madrid-based Zooco Estudio has created a striking restaurant within the Cantabrian Maritime Museum in Santander, Spain, that celebrates the building’s brutalist architecture.
The restaurant is set within a dramatic vault of concrete paraboloids that were unearthed during the renovation, while a slatted timber ceiling pays homage to the area’s shipbuilding legacy.
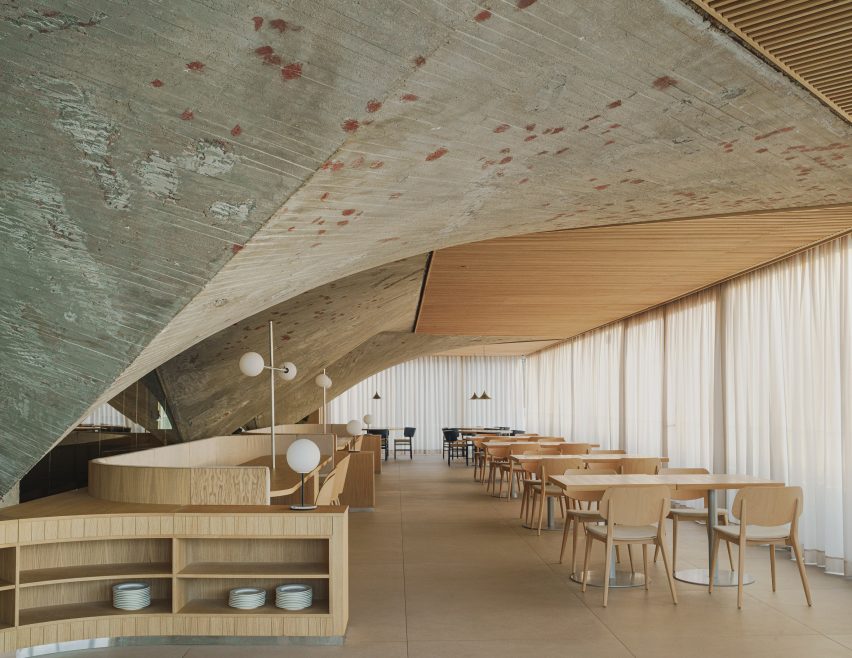

Overlooking the tranquil waters of Santander Bay, the restaurant is located on the second floor of the landmark Cantabrian Maritime Museum, which was designed in the mid-1970s by architects Vicente Roig Forner and Ángel Hernández Morales.
The paraboloids were an original fixture of the structure and supported the roof of what was once the museum’s patio.
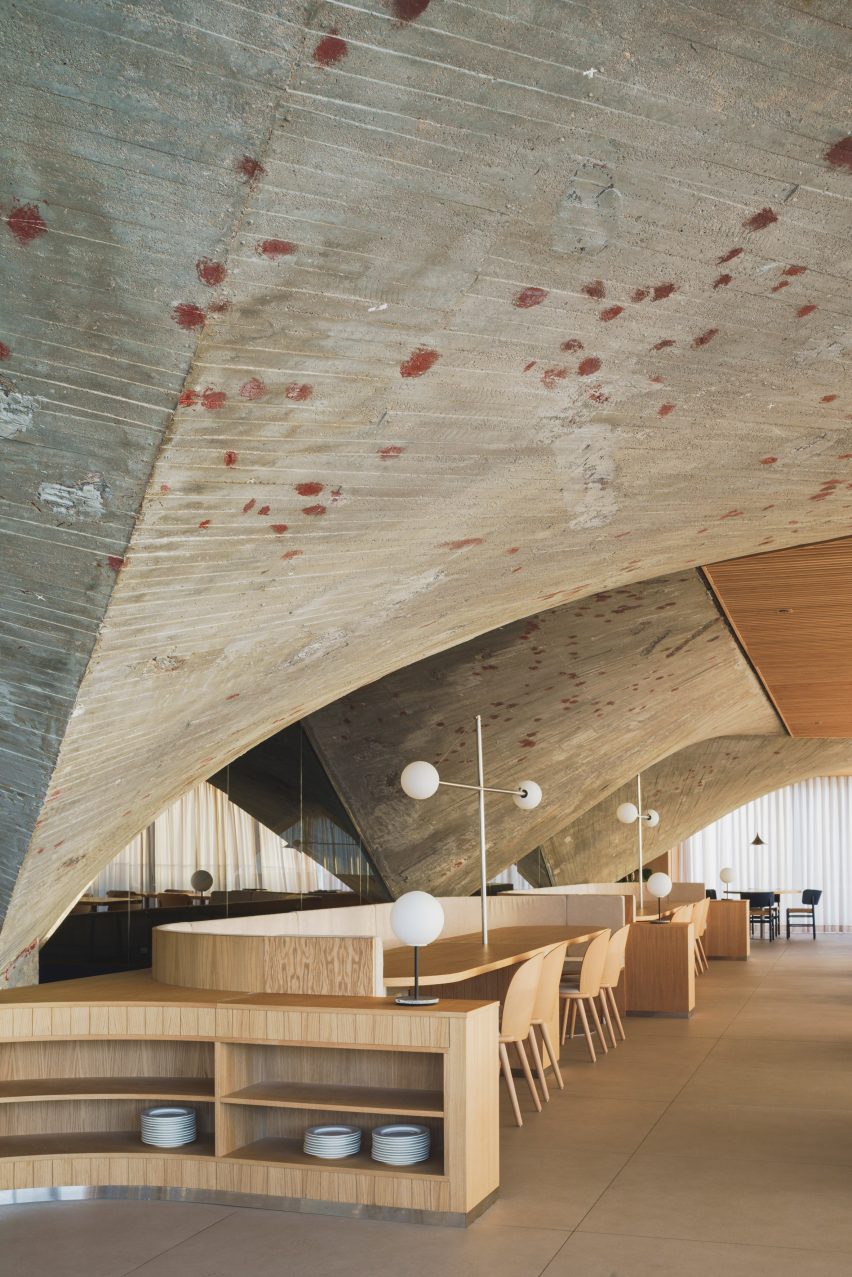

The studio focused on restoring the historic fabric of the space and reviving the paraboloids, which had been concealed for around 20 years, as “a vestige of the past”.
“In 2003, the building was renovated and as part of this intervention, the paraboloids were covered with a new roof and the space between them and the perimeter of the building was closed with glass, generating a covered space where there was previously a terrace,” Zooco Estudio co-founder Javier Guzmán told Dezeen.
“We wanted the concrete paraboloids to be the absolute protagonists of the space and by removing the paint and the coating, the paraboloids are visible again and regain their full prominence.”
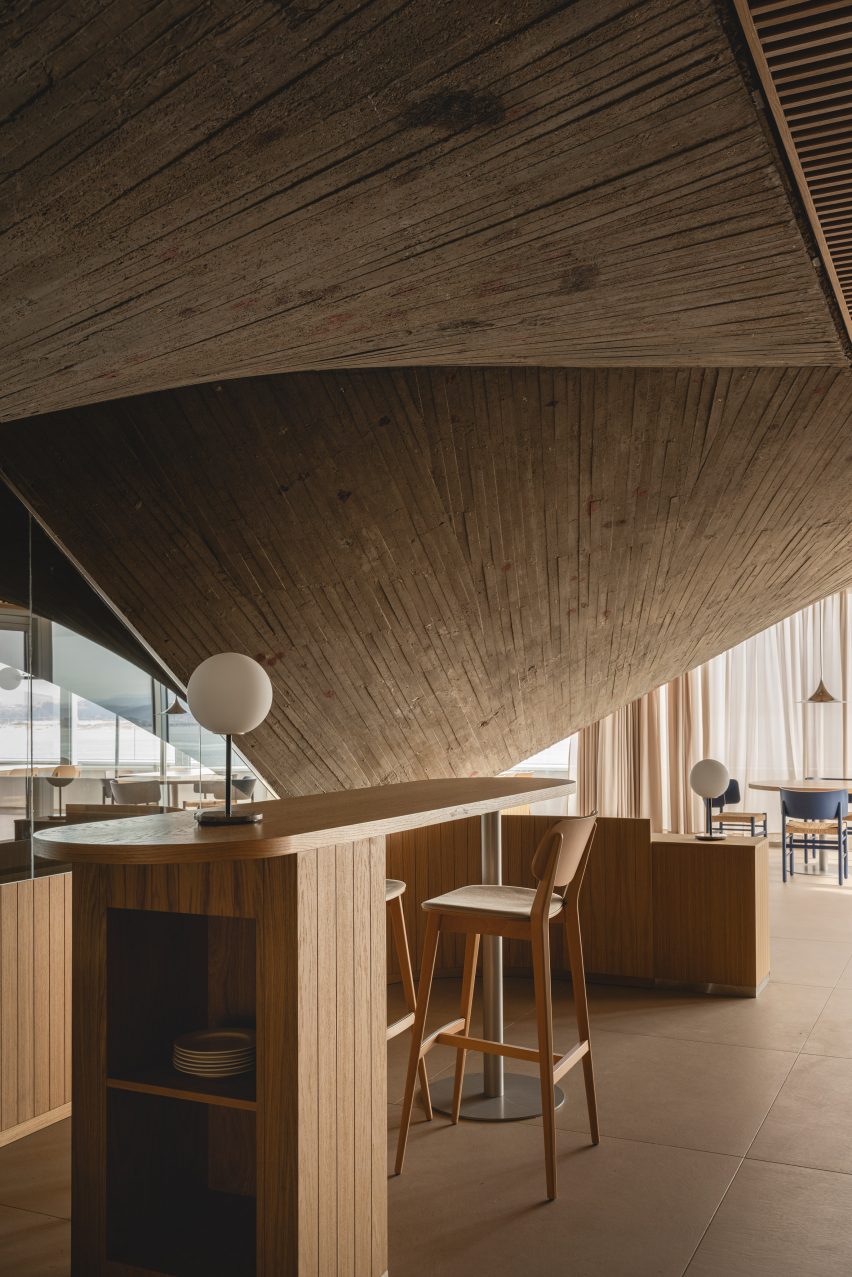

The previous renovation also altered the dimensions of the space and reconfigured the volume as a square.
To promote symmetry, four additional concrete triangles were added to balance out the original paraboloids in the brutalist restaurant.
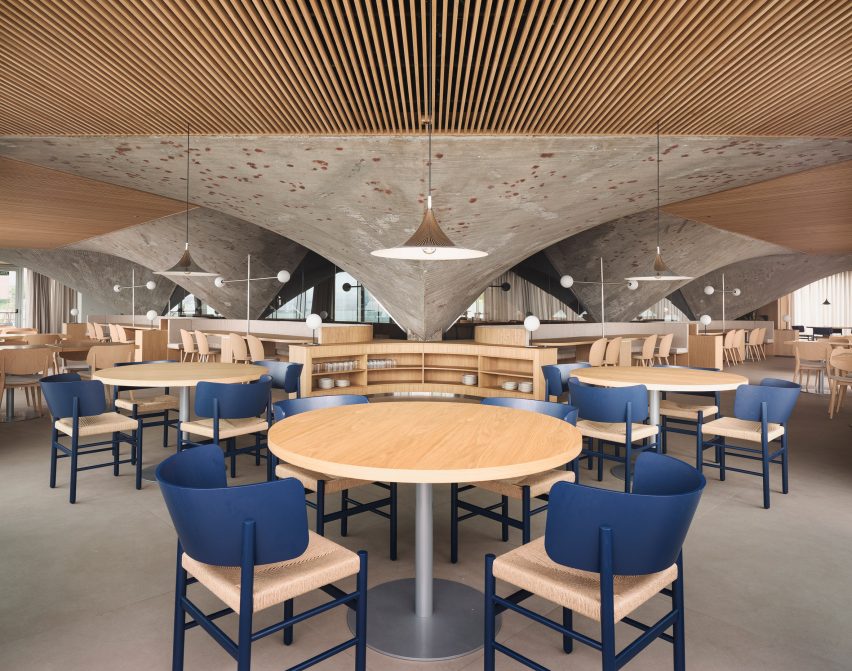

Overhead, a false ceiling of slatted timber panels frames the concrete arches.
The studio designed theses triangular boards to reference the arrangement of timber across the hull of a boat, a nod to the museum and the area’s nautical past.
The panels also serve the purpose of concealing the restaurant’s mechanical systems.
“The wooden slats bring warmth and friendliness to the space while allowing us to solve all the technical needs for air conditioning, heating and lighting, leaving them hidden,” Guzmán said.
“In this way, we ensure that all these elements do not interfere with the dialogue of concrete and wood, which are presented as continuous and clean elements.”
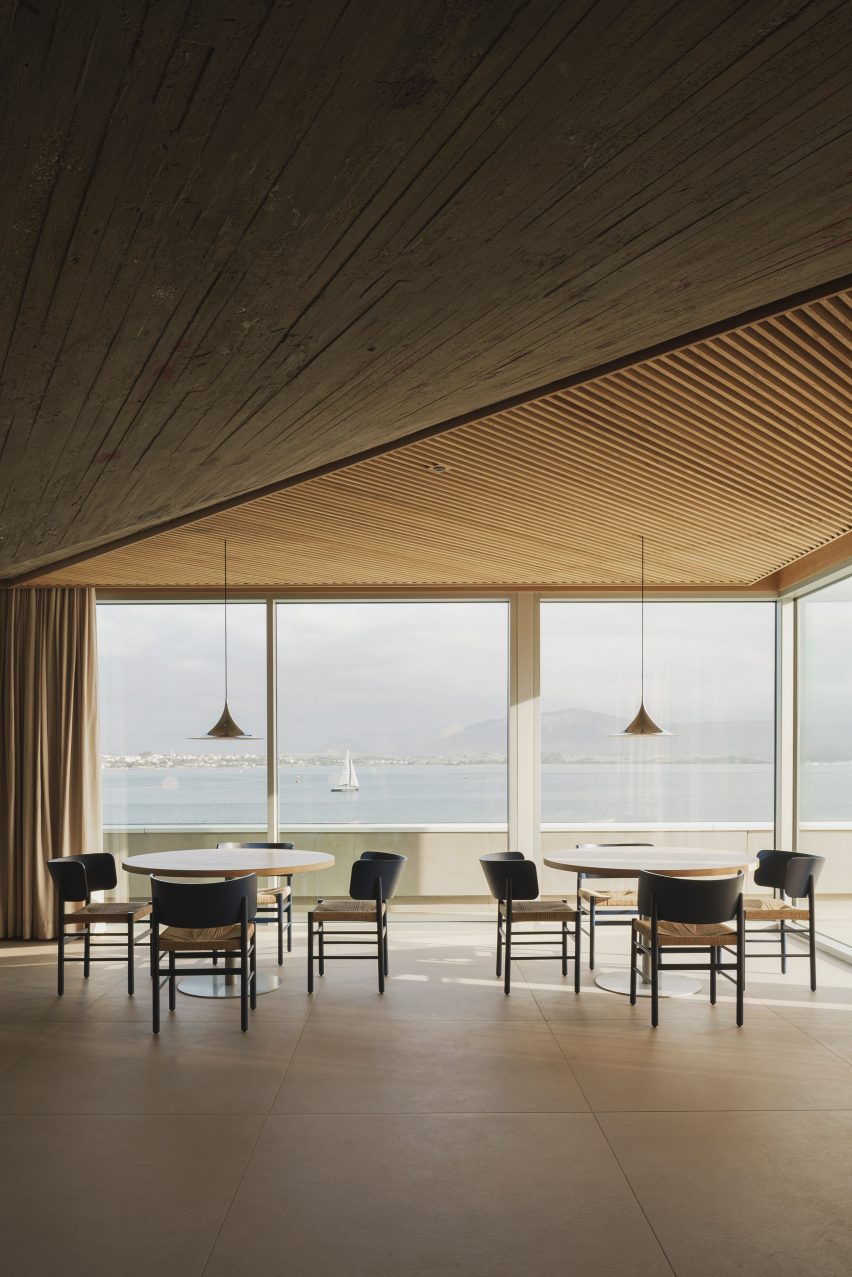

The interior layout was largely dictated by the low arches of the elliptic paraboloids that dominate the brutalist restaurant.
“The geometry of the existing structure conditions the space, because its height in its lower part is impractical, so a large bench is arranged around the entire contour that allows us to take advantage of that space and organise the distribution of the rest of the floor plan,” added Guzmán.
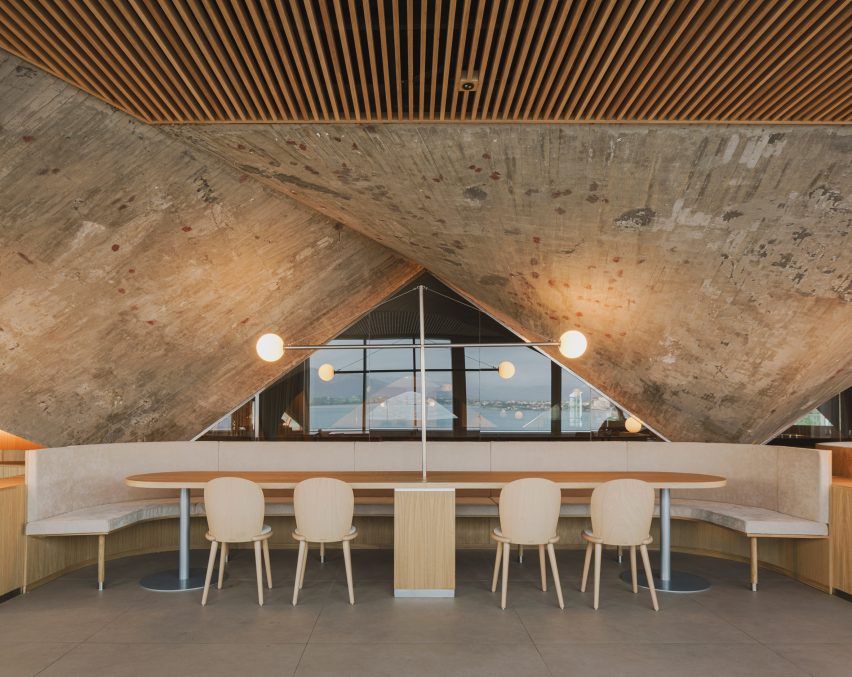

Like the ceiling panels, the interior finishes and furnishings allude to the maritime history that the building commemorates.
“The use of wood and steel for all the furniture is reminiscent of the materials used in shipbuilding – the furniture has slight curvatures that are reminiscent of the aerodynamic shapes of boats,” explained Guzmán.
“Likewise, the lamps are inspired by the masts for ship sails.”
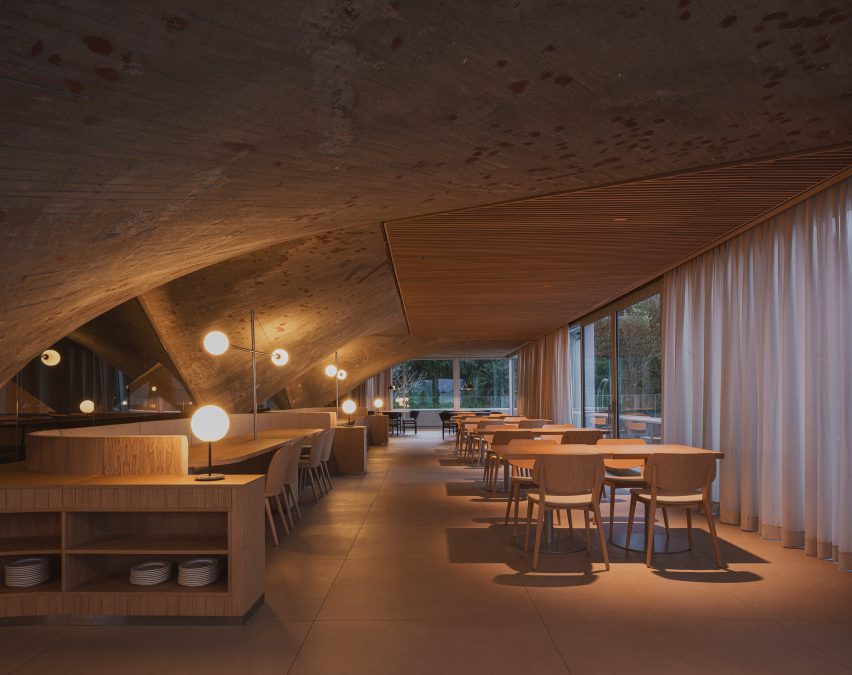

Another key change was the replacement of the perimeter glass wall.
The inclined glazing was swapped for vertical glass, a decision that reclaimed external space for the patio, which stretches the length of the restaurant and overlooks the harbour below.
“When we are inside, the feeling is the same as when we are inside a boat, there is only water around, and that is why we used clean glass from floor to ceiling, generating a perimeter terrace as happens on boats,” said Guzmán.
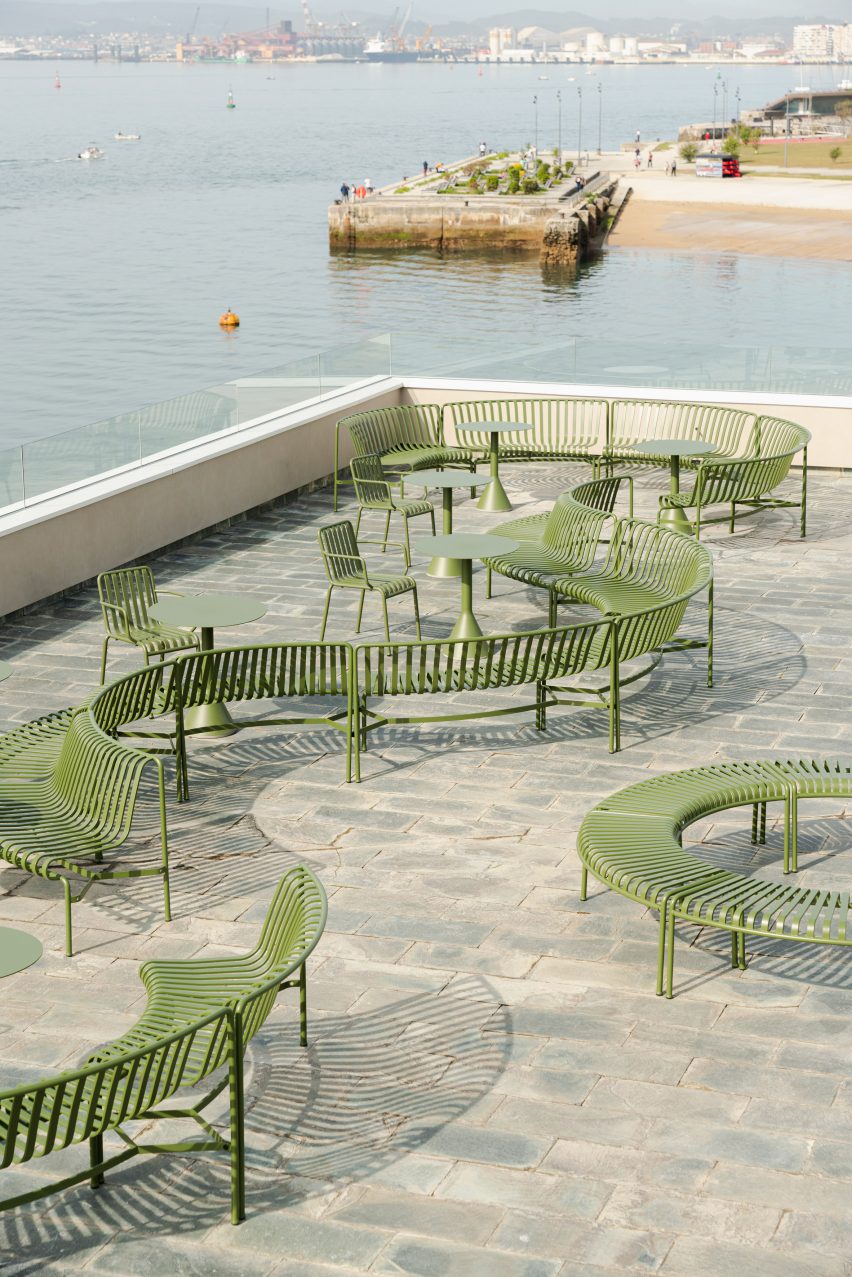

Other projects by Zooco Estudio include a renovated house in Madrid and a co-working space with a kids’ play area in California.
The photography is by David Zarzoso.
Project credits:
Architect: Zooco Estudio
Construction: Rotedama Constructora SL
Lighting: Zooco Estudio
Furniture: Zooco Estudio

