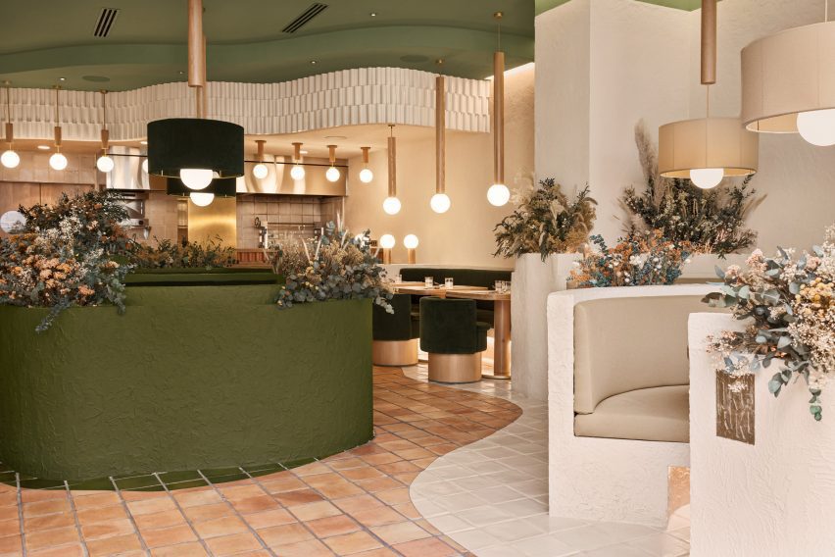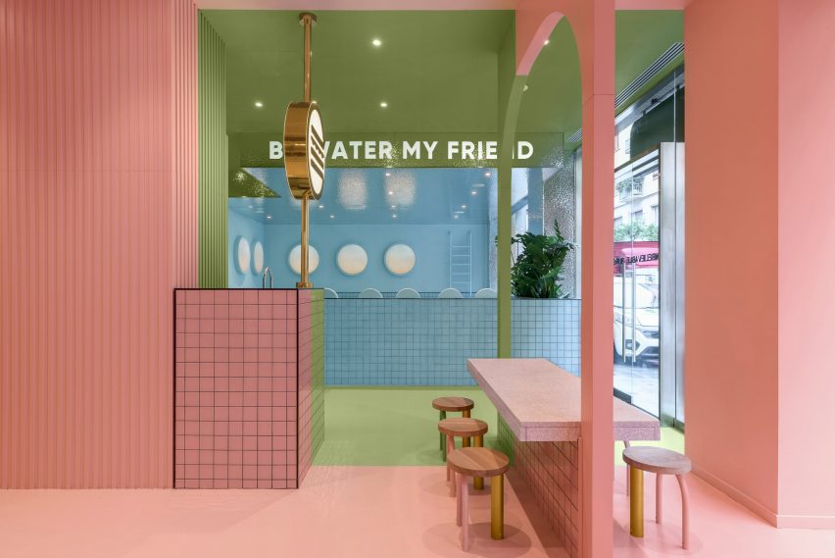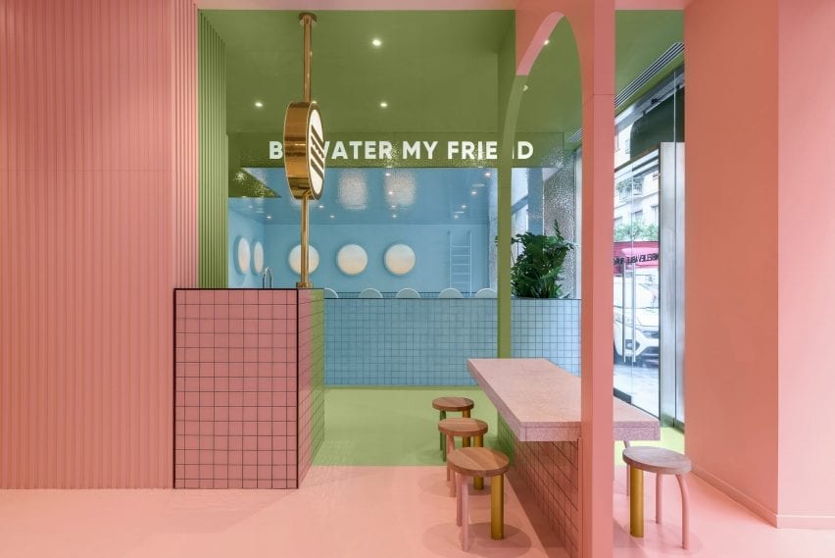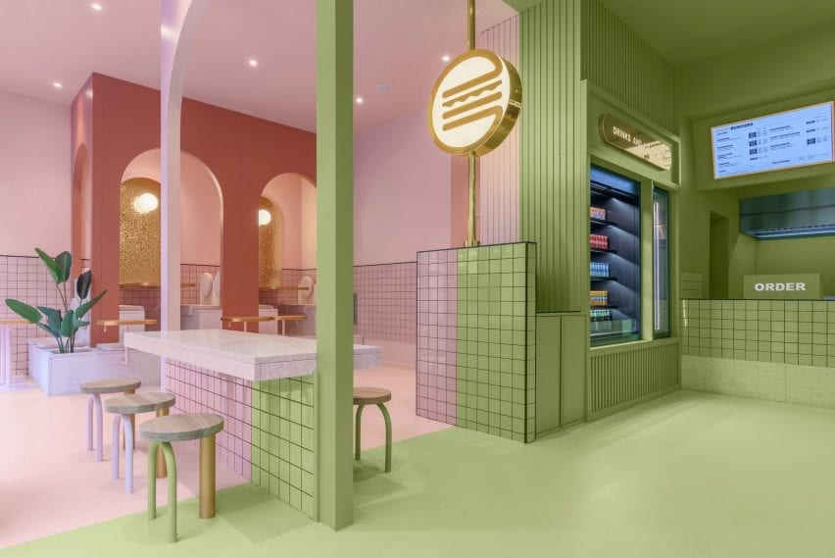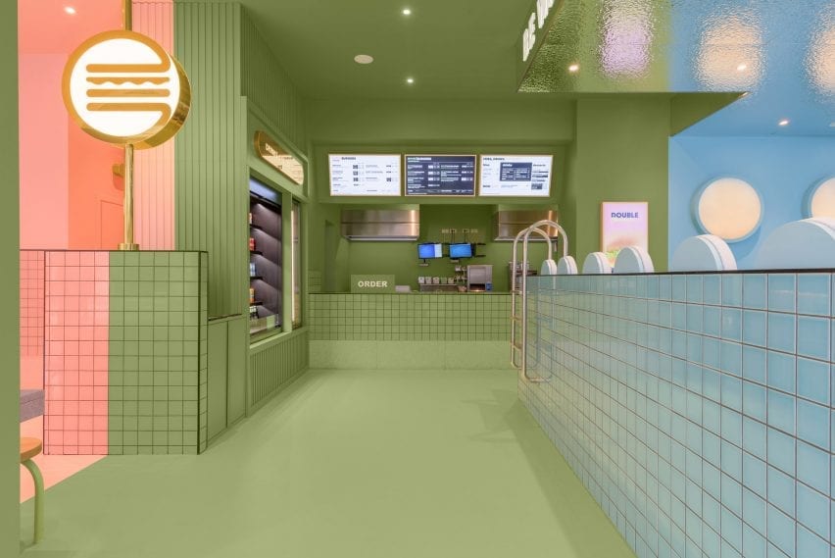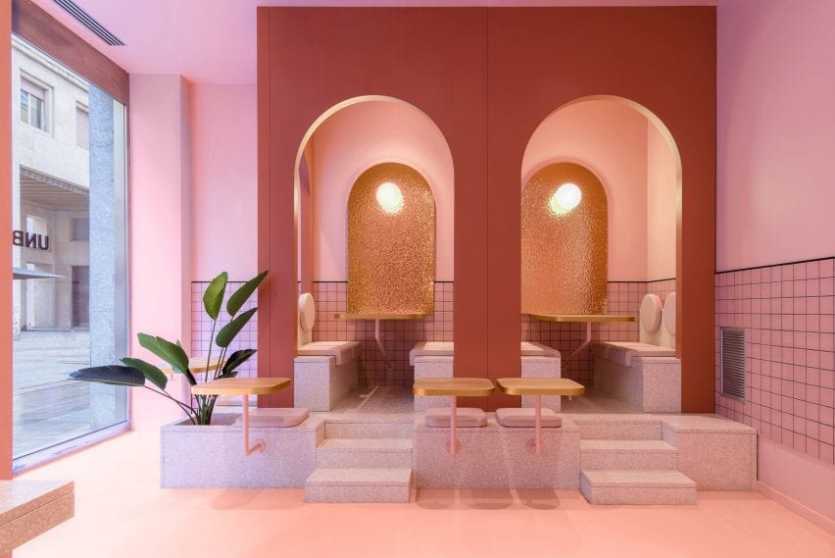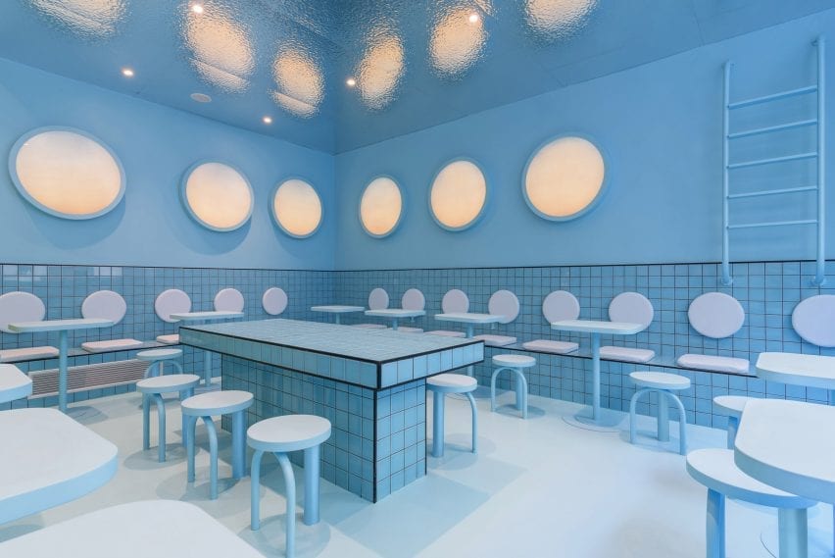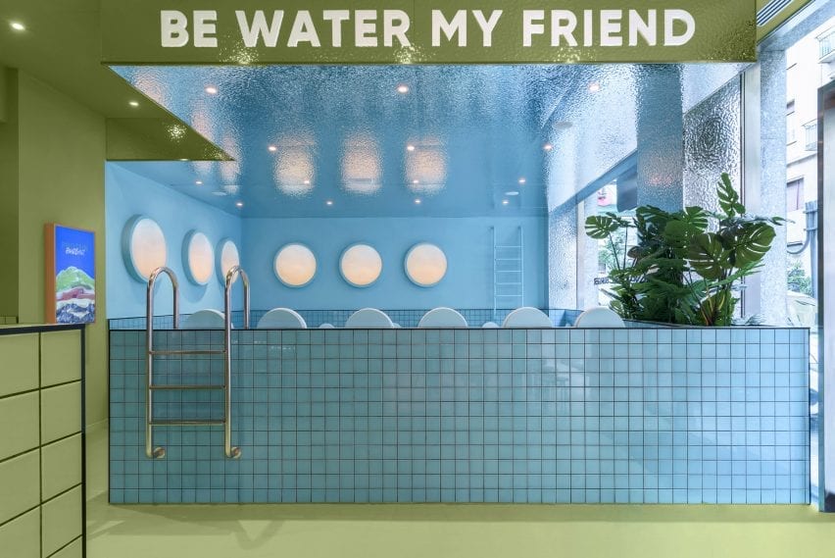Masquespacio designs restaurant with stucco walls and terracotta pathway
The beauty of Spain’s Aragon province informed the earthy colour palette, natural materials and curved forms used in this fine-dining restaurant interior by Valencia studio Masquespacio.
Located in the city of Huesca, Pukkel serves up a menu of healthy food and, according to the owners, aims to offer “a sensorial experience beyond the gastronomy.”
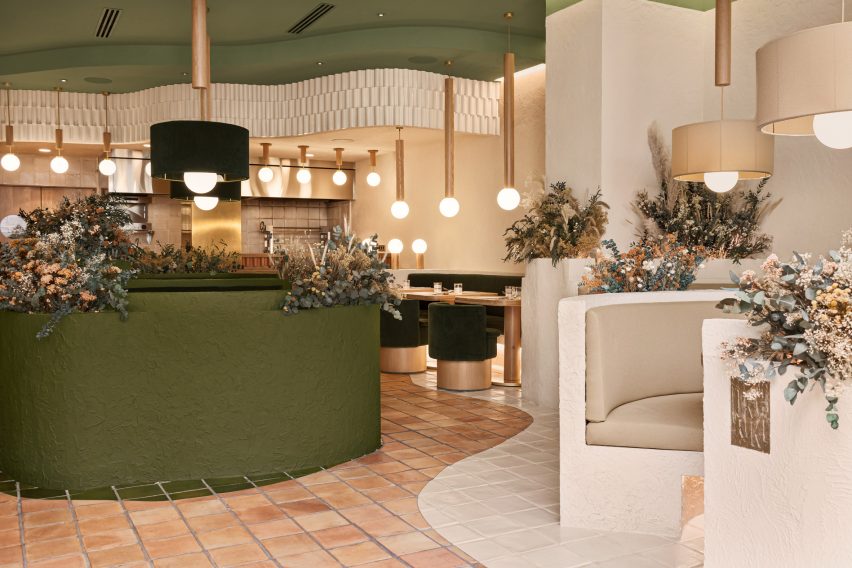
The interior uses a palette of natural materials and colours and undulating, textured forms that are intended to reflect the beauty of the nearby Pyrenees mountains and surrounding countryside.
“After doing a workshop with [Pukkel’s owners], Jorge and Mikel, we immediately proposed to work with 100 per cent natural materials and integrate nature into the space,” said Christophe Penasse, co-founder of Masquespacio.
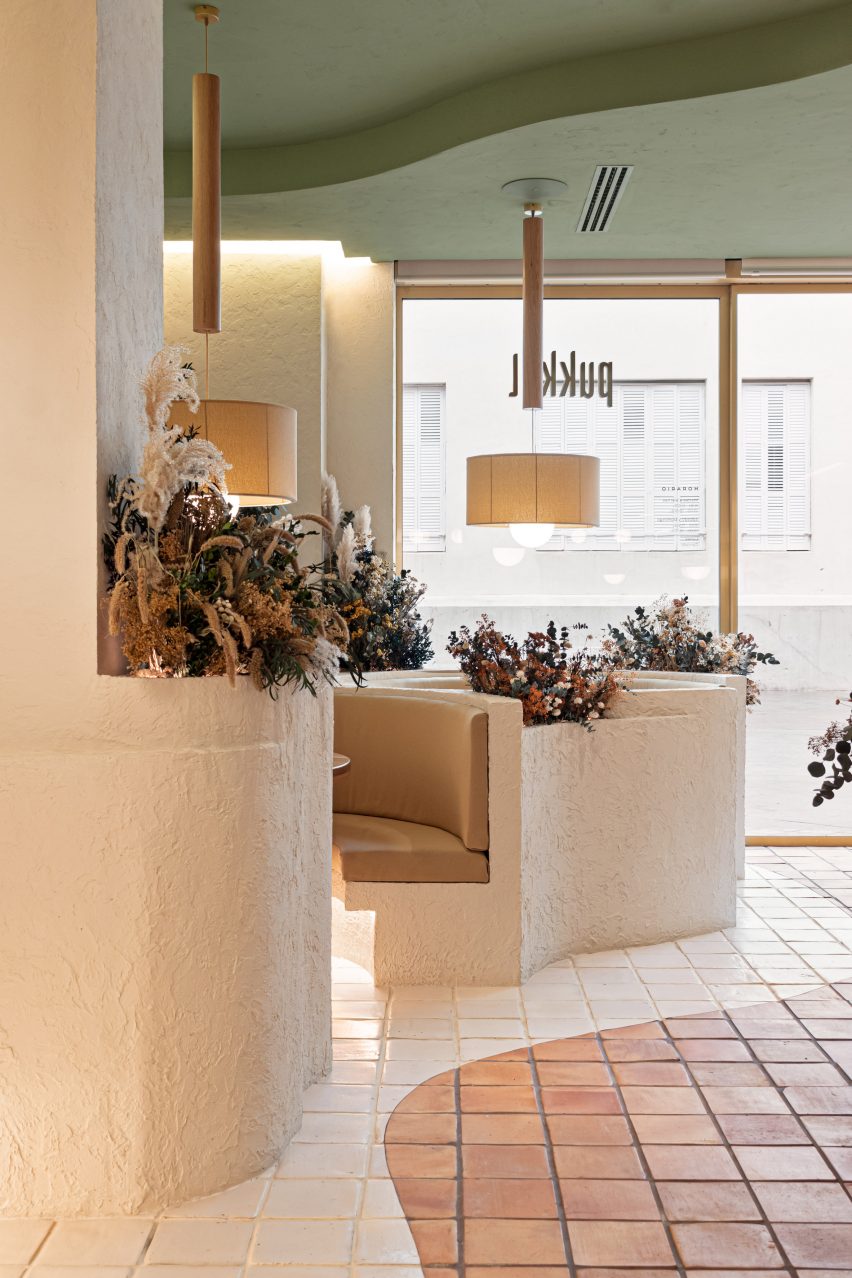
As well as the natural landscape, the designers wanted the interiors to reflect the restaurant’s healthy cuisine.
“We investigated the province of Huesca and started to discover the beauty of the mountains and parks in its surroundings,” added Masquespacio creative director Ana Hernández.
“We definitely found the reference we were looking for and that fitted perfectly with the healthy lifestyle concept from Pukkel.”
The design studio selected different tones of brown, white and green that are used alongside gold accents, which it said add a “little bit of sophistication” to the space.
The restaurant’s layout follows the curved lines and circular forms of the booth seating to create a winding pathway through the space. According to the designers, this is intended to create the feeling of walking through the forest or mountains.
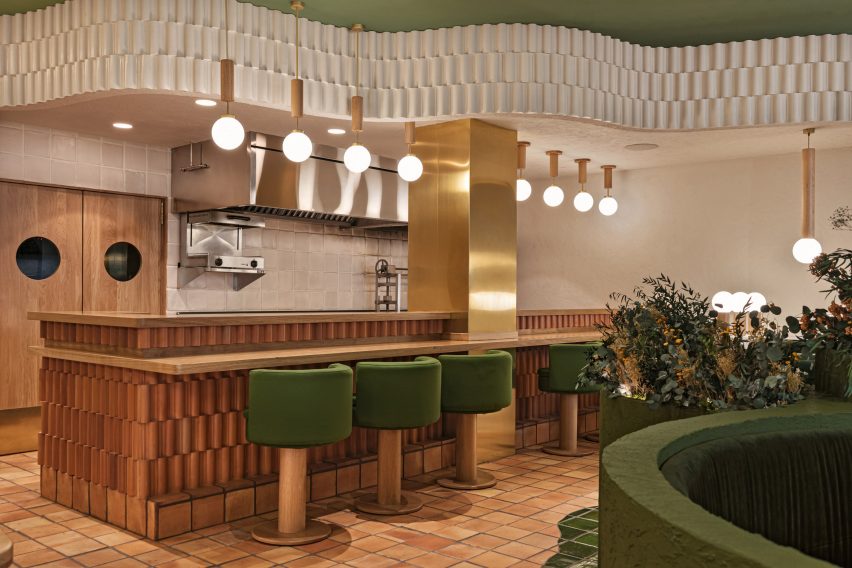
This curved path is further highlighted by the colour of the floor tiles, which change from natural terracotta to glazed green or white in the different seating areas.
Uneven surface finishes such as rough stucco, ceramic and terracotta tiles are used to reflect the textures and forms found in nature. The terracotta tiles on the floors, bars and the undulating tiles on the walls were designed specially by Masquespacio for Pukkel.
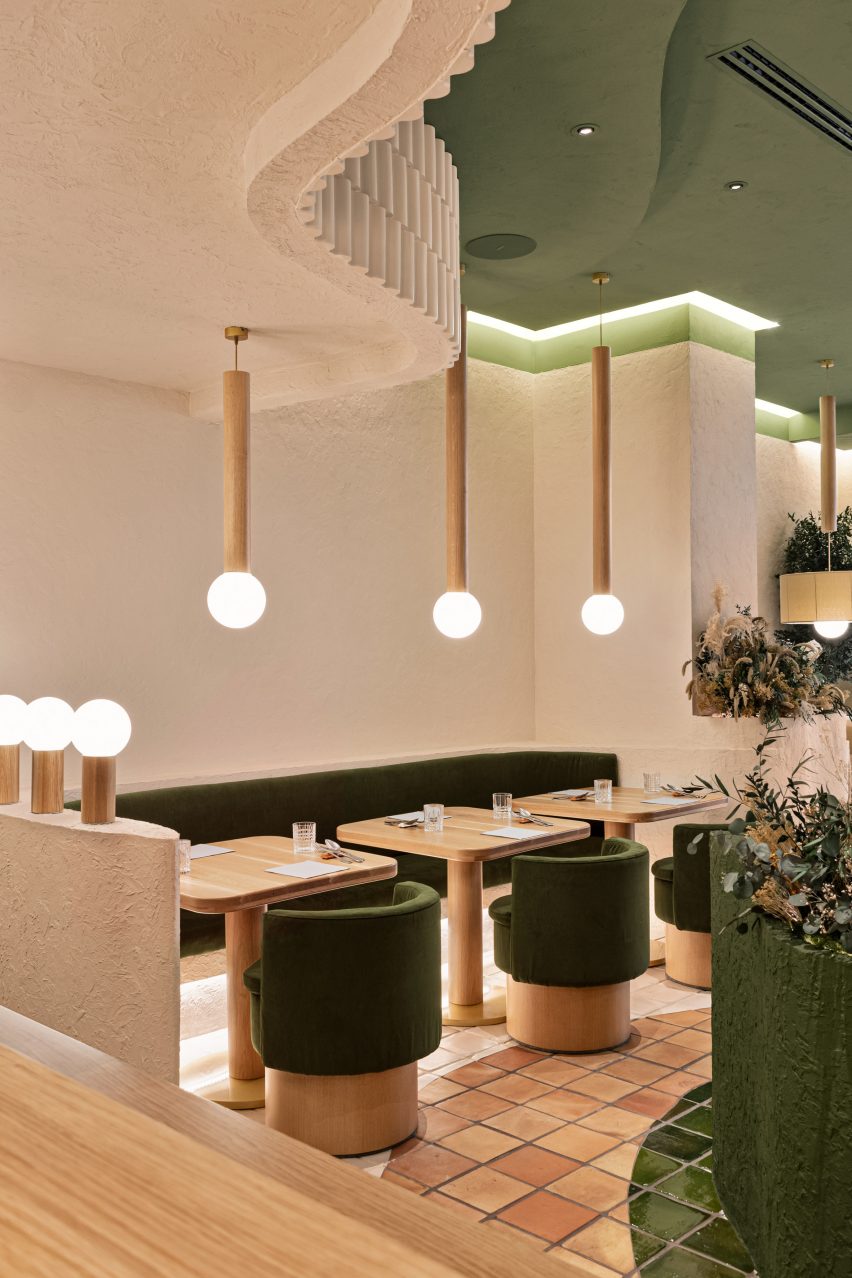
The stucco seating booths feature integrated planters filled with plants and flowers that will change depending on the season.
Other restaurants designed by the studio include the Milan outpost of Italian fast-food chain Bun, where it selected a lilac and avocado-green colour scheme to create a youthful yet “sophisticated” interior, and a tropical sushi restaurant in Valencia, Spain, that mixes Japanese and Brazilian-inspired design elements.

